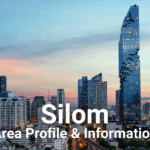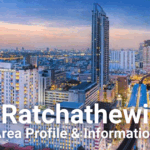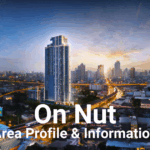Arom Wongamat Review: Facilities to the max right by Wongamat Beach!
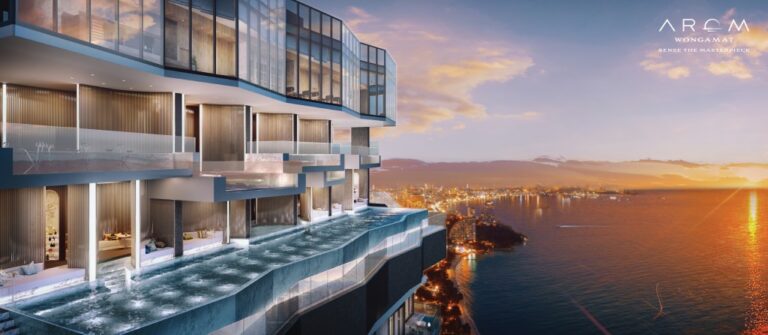
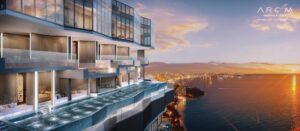
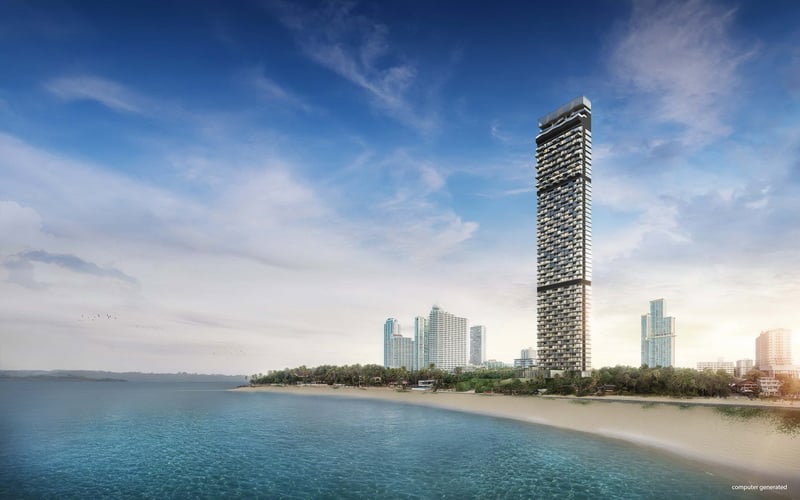
Location
Looking for a stunning beachside condo that's been turning heads of both locals and foreigners? Look no further than Arom Wongamat - the dreamy condo situated directly by the serene and popular Wongamat beach.
Sure, getting to this idyllic project may seem like a challenge at first, but let's be real - who wouldn't want to journey to a slice of paradise? And trust us, the reward at the end of the road is more than worth it.
Once you arrive, prepare to be spoilt for choice with an incredible range of facilities that surround Arom Wongamat. From top-notch restaurants and stores to world-class hotels and even shopping malls, this condo has got it all covered.
So whether you're looking for a romantic escape or a family-friendly getaway, Arom Wongamat is the perfect spot to make your dreams come true. Don't miss out on the chance to experience this little piece of heaven on earth!
Accessibility

By Car
Located just off Soi Na Kluea 16 in the Wongamat area, Arom Wongamat is conveniently situated on the route you'd take to get to the gorgeous Wongamat beach. And the best part? Getting there by car couldn't be easier. Simply hop onto the Sukhumvit road and follow it straight into the Pattaya road, where you can easily access the Pattaya-Na Kluea road. From there, it's just a quick drive to Arom Wongamat, where you can kick back and relax in your beachside condo.
Public Transportation
- Taxis and Motorcycles: In the way of accessing this project via taxis and motorcycles, we recommend using a driver pickup request service from apps such as Line Man or Grab for increased convenience and efficiency.
Amenities
Shopping malls, markets, stores
Wongamat Beach Village, Lotus’s express
Beach
Wongamat beach, หาด ศ.น.อ.
Restaurants and Cafes
Surf & Turf Beach Club & Restaurant, Colonial Bar & Grill, Blue Siam, cafe summer, Yua Cafe & Things, RED ANT, And Burger, The Glass House Silver, ร้านอาหาร AROY, Coast Beach Club & Bistro Pattaya, Ronin, Pelmeni Club Pattaya, Bamboo Beach, Fat Belly Pattaya, ครัวป้าประไพ, FLUFFY BINGSU&COFFEE, Home Away From House, ร้านคุณไก่ ชายหาด ส น อ.
Bars and Pubs
S’more Beach Bar, Nongnang Bar pattaya
Temples and Churches
All Saints Orthodox Church Pattaya, ISKCON Pattaya Temple
School
Lovell International School
Tourist Attractions
Lost World Adventure Land
Sports Club
Na Kluea 16 Badminton
Hotels
Long Beach Garden Hotel & Pavilions, Pullman Pattaya Hotel G, Centara Grand Mirage Beach Resort Pattaya, Golden Tulip Pattaya Beach Resort, Pattaya Modus Beachfront Resort, Garden Cliff Resort & Spa
About Project
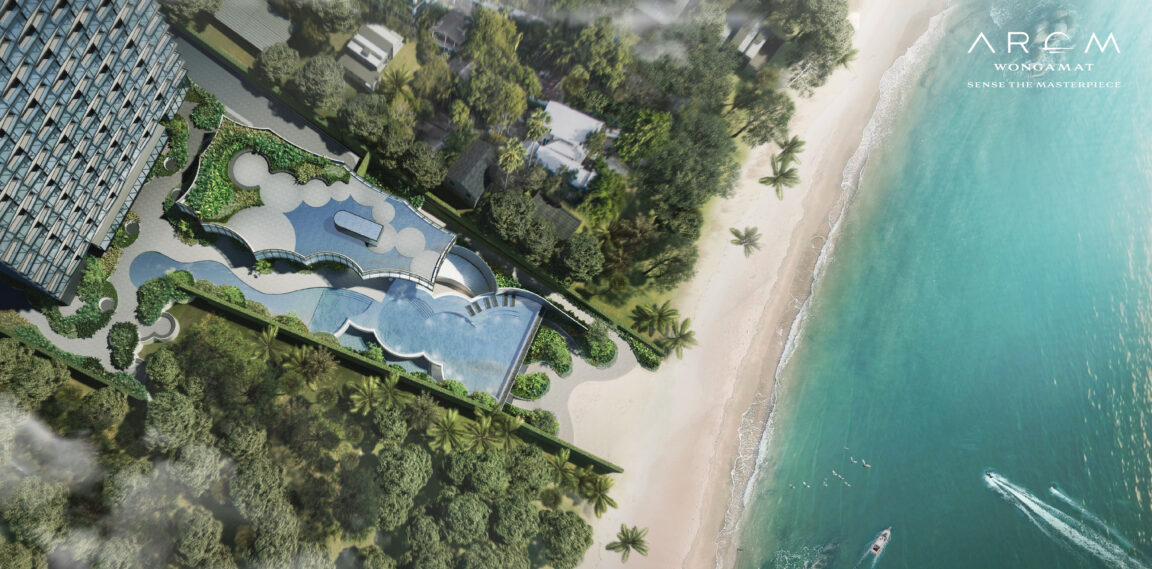
Hailing from Color Development, Arom Wongamat proves to be a standout with its ability to allow you to get a completely unobstructed view of the Wongamat beach where it's located just from whichever unit you are in. Other highlights include the project offering supreme peacefulness in living and the project itself being a collaborative venture with the following:
- Tandem Architects (2001) Co.,Ltd- Exterior and Architecture
- PIA Interior- Interior decoration
- TROP: Terrains + Open Space- Green area
With "Sense the Maserpiece" in mind, this project features a perfect blend between modern style and nature along with a multitude of facilities allowing for an all-in-one living experience.
The units, as previously mentioned, allow for a completely unobstructed view of the Wongamat beach below regardless of whichever unit you are staying in. Moreover, the project offers their units as fully-furnished with a complete array of furniture and top-quality materials.
The project itself features one 55-story high-rise building with a total of 319 units and two sections of facilities all within 3-3-41 rai of plot area. Of the 319 units available to choose from, these are the three types available:
- 1 Bedroom (37.5-63 sqm)
- 2 Bedroom (81-87 sqm)
- Penthouse (201-210 sqm)
**This project is estimated to be completed in the fourth quarter of 2024
Facilities
Front Building
- Beach Facility
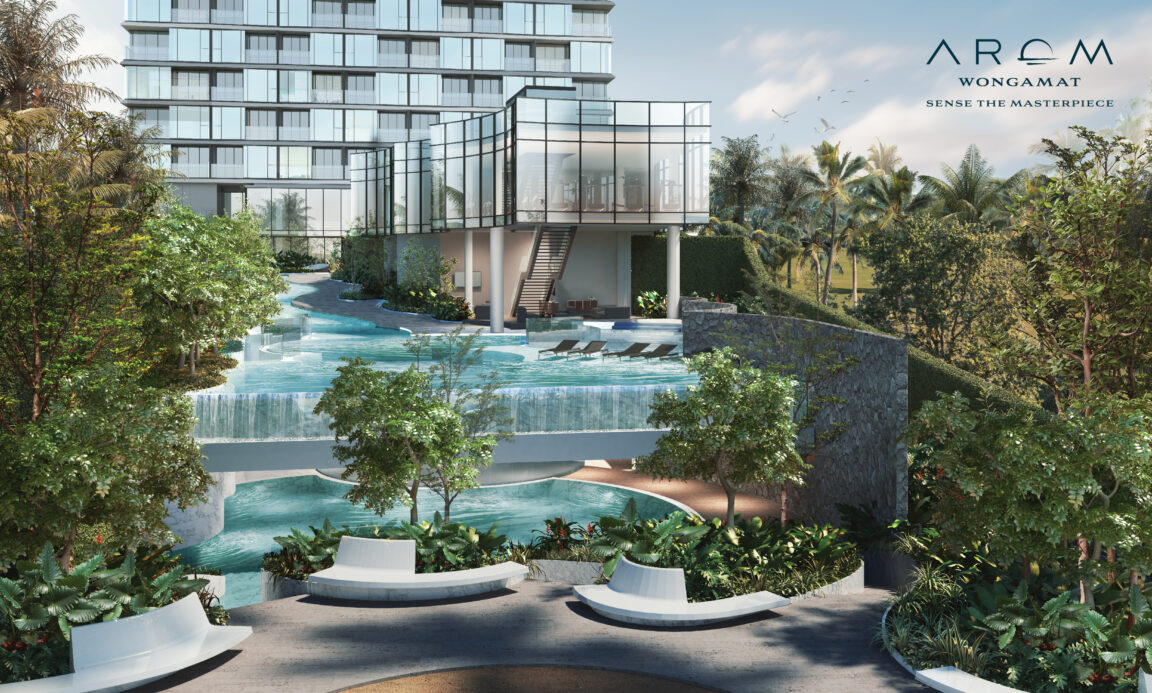
The the area under the pool is created in the image of a private island and features nearby seats right by the bottom pool, to which you can still get a view of the top pool, taking inspirations from the dripping and waves of a real sea.
- Private Cave
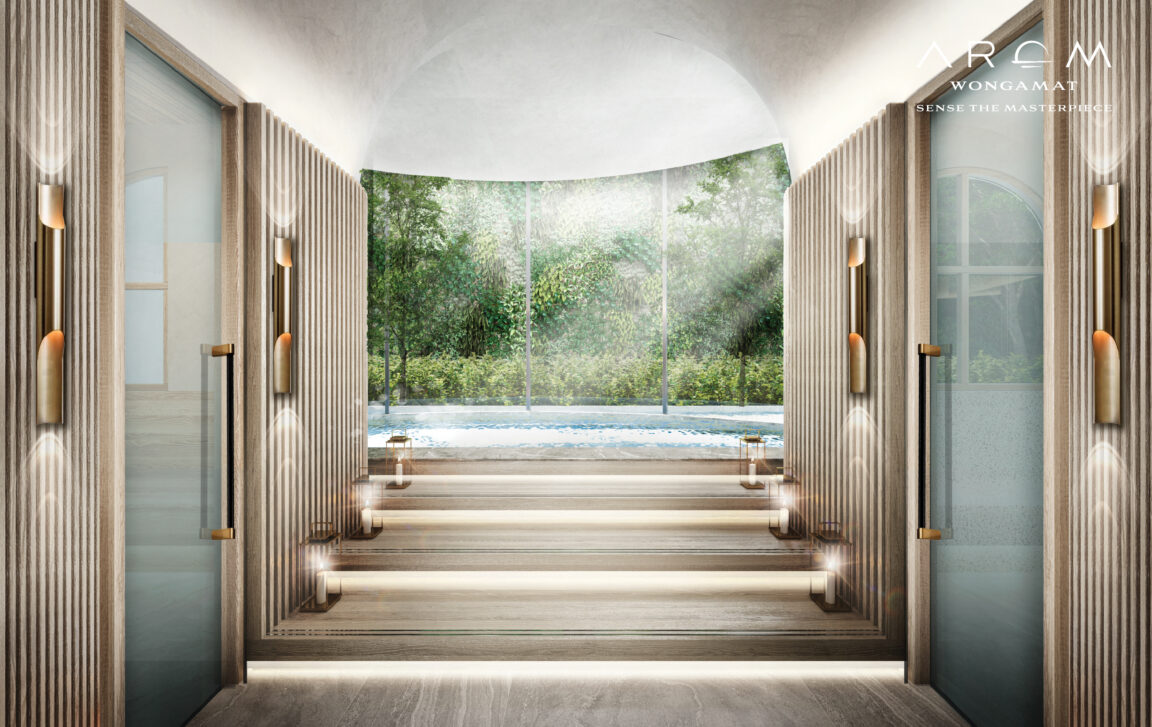
The private cave, also known as the onsen, features saunas throughout the walkway all the way til you reach the onsen pool with large windows allowing for an unobstructed view.
- Private Wave
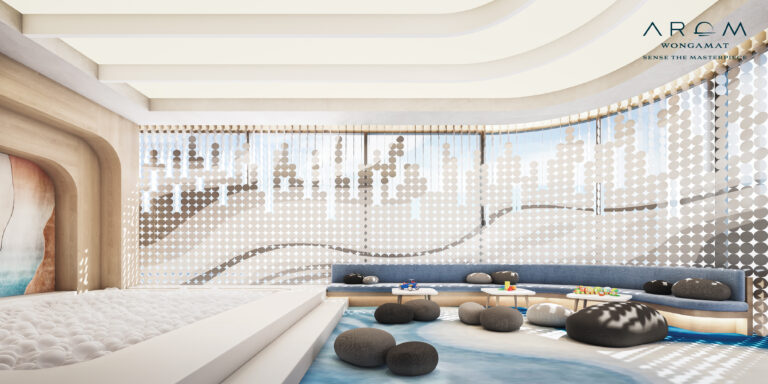
The private wave, also known as the kids' room, features a balloon pit, seats, a play area, and also leads into the kids' pool.
- Swimming Pool
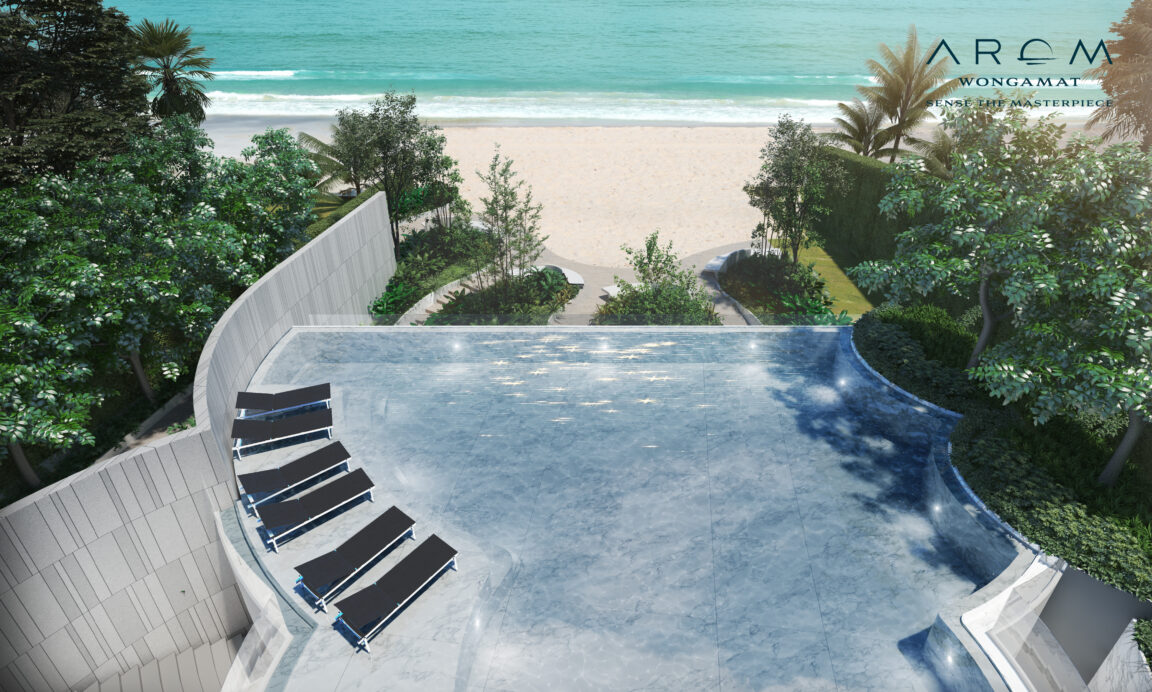
Located on the first and 53rd floor, both allowing for an unobstructed view of the beach, the first floor swimming pool is an infinity pool while the 53rd floor pool is a salt-chlorinated pool.
- Jacuzzi
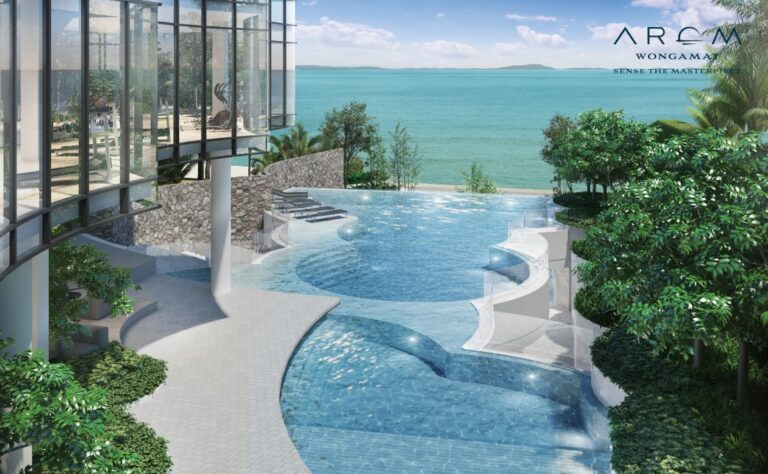
Located nearby the swimming pool is the jacuzzi, individually separated for increased privacy.
- Private Show
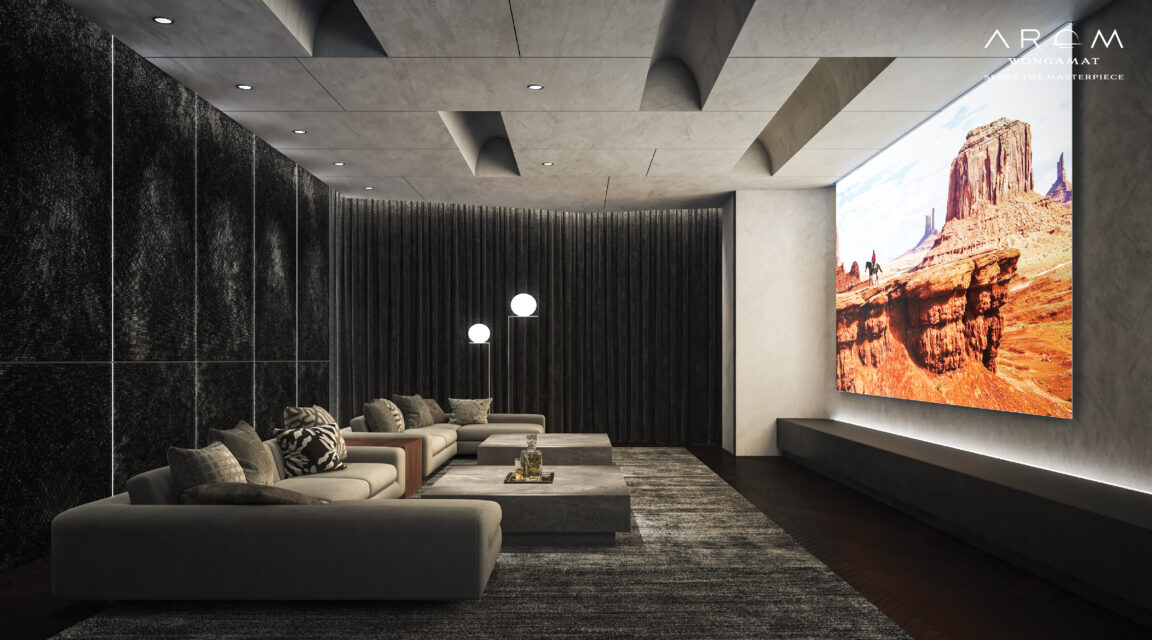
Also known as the theater room, this room is essentially a private movie room featuring sofa and a large television screen. To further the theater-like experience, you can close the curtains to not only block out excessive exterior lighting but also for privacy.
- Private View
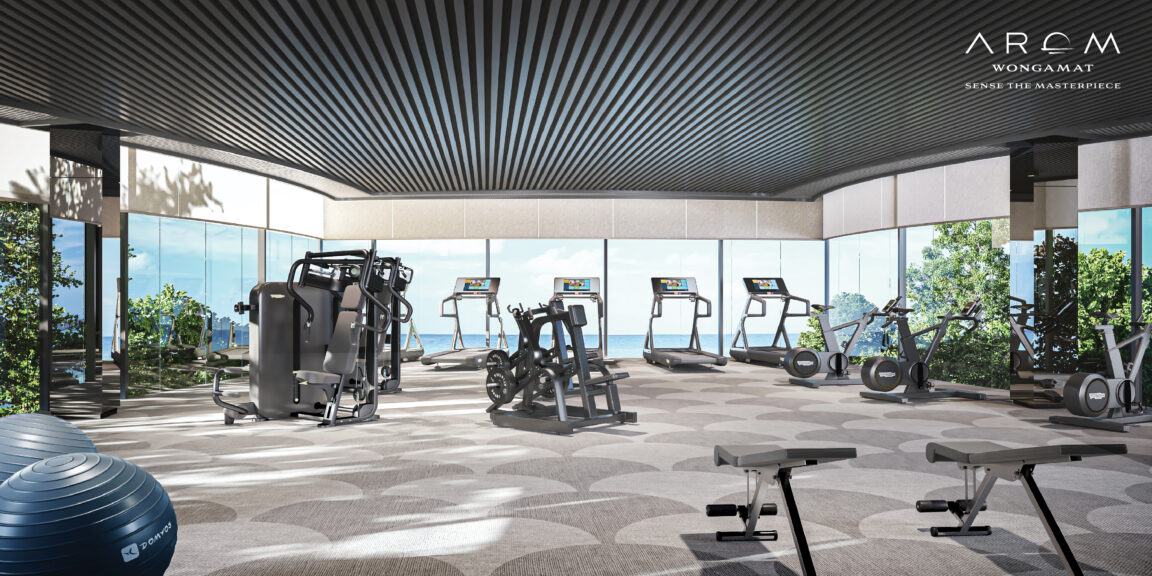
Known simply as the fitness room, not only will you get all the workout you would need via a wide array of equipment from weights to cardio and aerobics gear, but you will also get a completely unobstructed view of the sea.
- Lobby
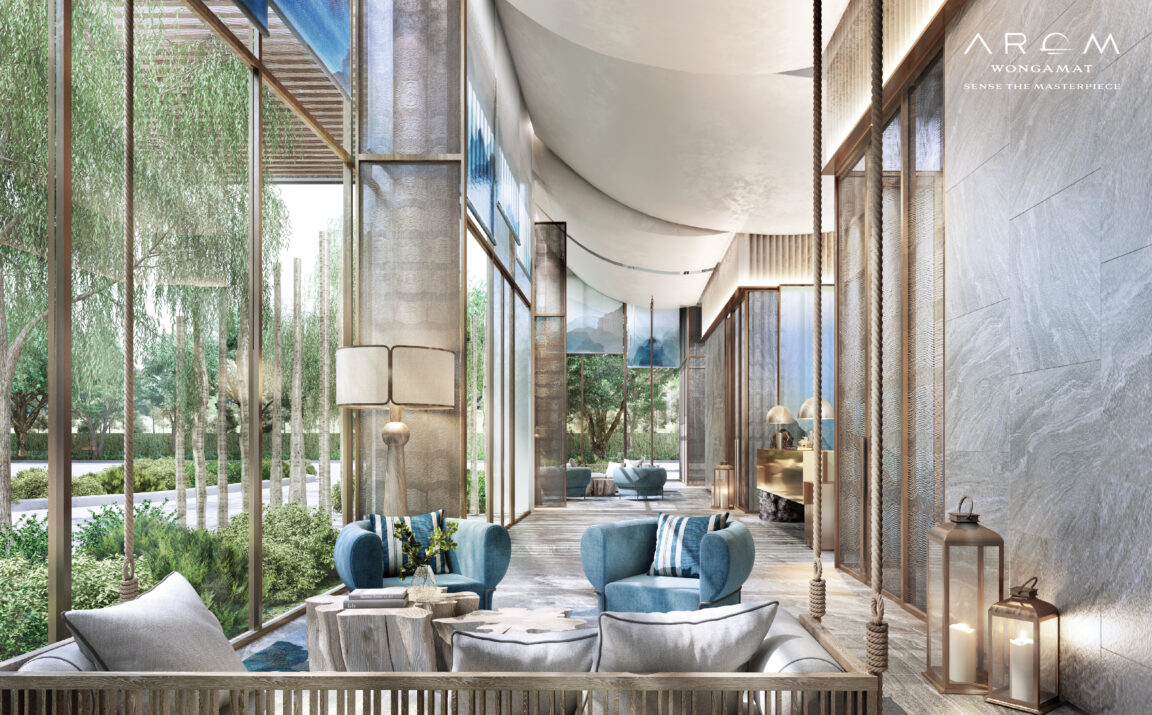
Known to this project as the Private Beach, the lobby is decorated in such a way that resembles a beach with its wall and flooring color palette resembling sand while the bluish color palette for the furniture resembling the sea. The lobby itself is attached to the drop-off area, which means you can sit around and hang out while waiting for your ride.
- Reception Counter
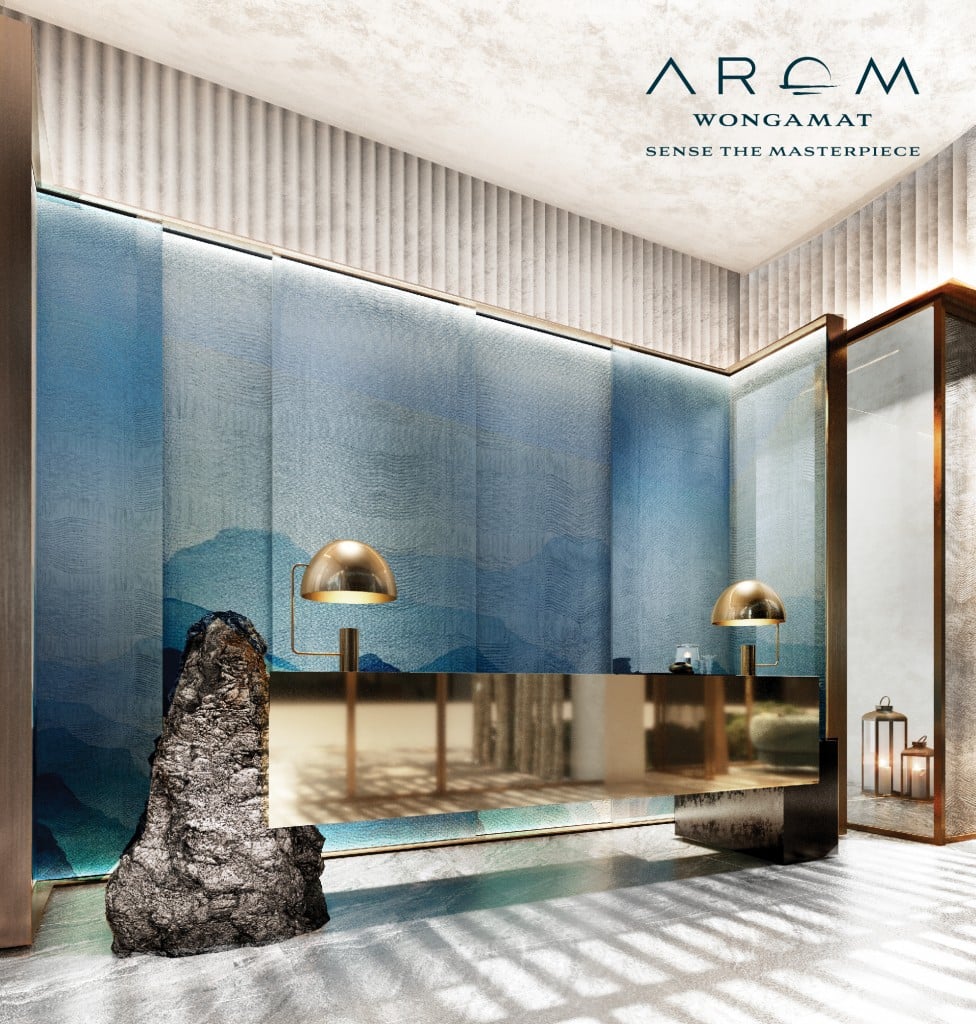
Once again featuring naturalistic features is the reception counter, with the blue color palette of the sea and the rocky flooring with actual rock decorations giving off the appearance of the shore contrasting beautifully against the copper color schemes.
- Private Dock
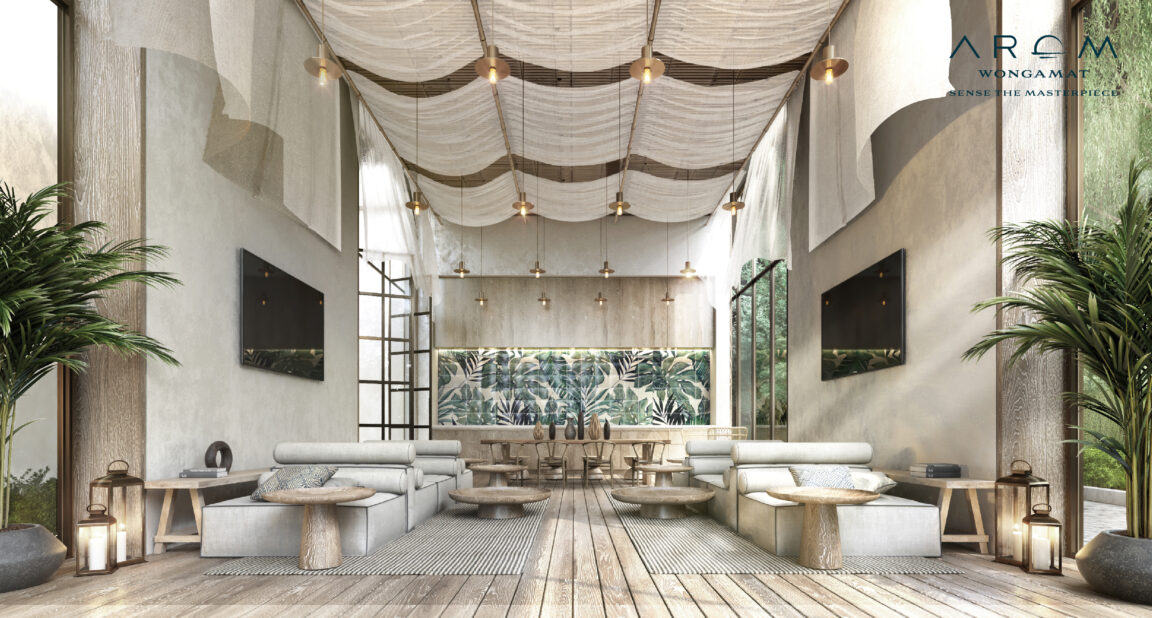
Also known as the waiting lounge, the private dock is designed after a port with its bright white color scheme perfectly complemented by natural lighting and is perfect for you to relax and take good pictures amidst the beach environment.
- Co-Working Space

Located on the second floor is the very spacious co-working space, perfect for working or studying alone or with others, or even a meeting.
Sky Facility
- Sky Lap Pool
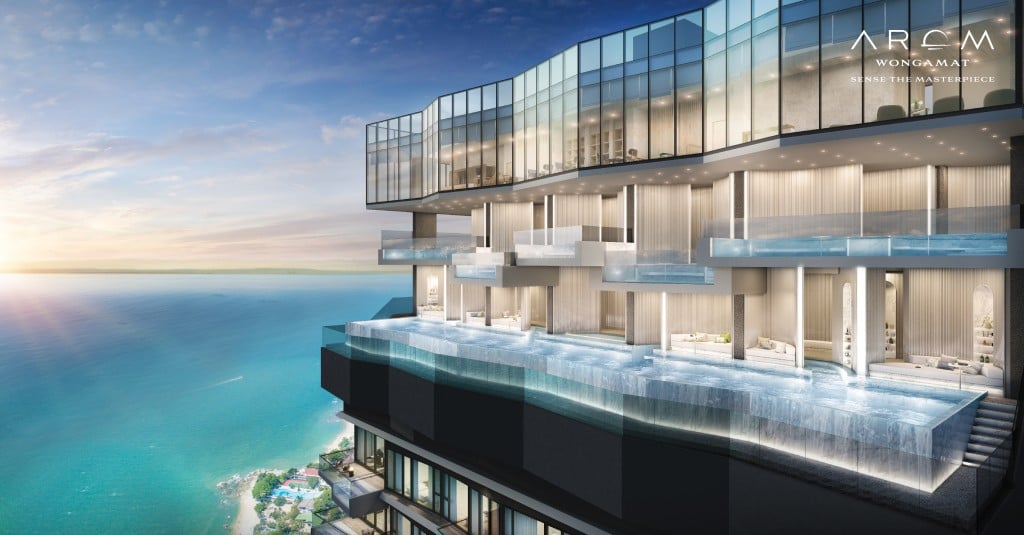
Located on the 53rd floor, the sky lap pool is essentially an elongated salt-chlorinated pool measuring up to 35m with included seats for you to just sit by the pool and get a view of the sea. Meanwhile, the 54th floor features 5 sky jacuzzis offering maximum privacy while still offering enough space for multiple users.
- Sky Lounge
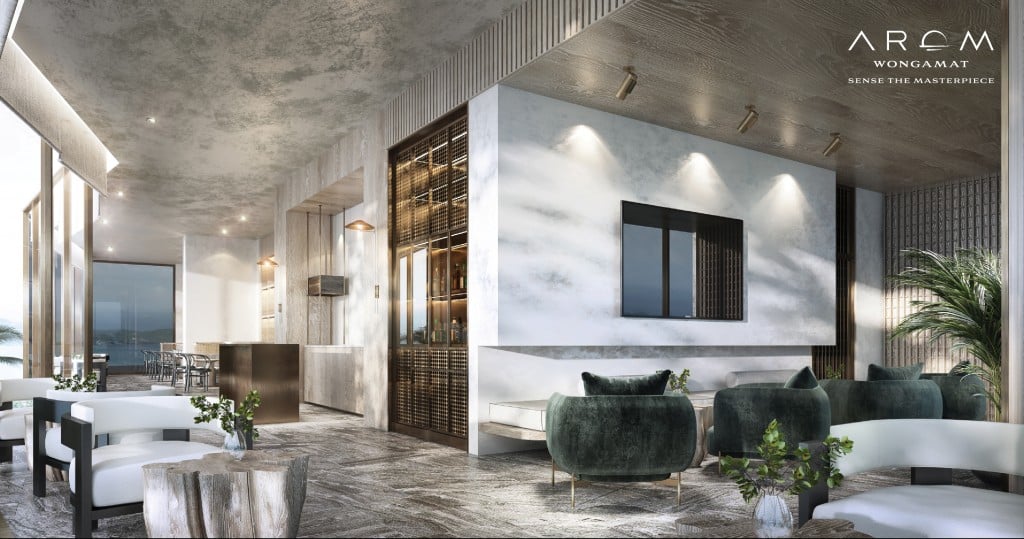
The 55th floor features sky lounge with multiple zones, including the sky cuisine for parties.
- Sky Cuisine
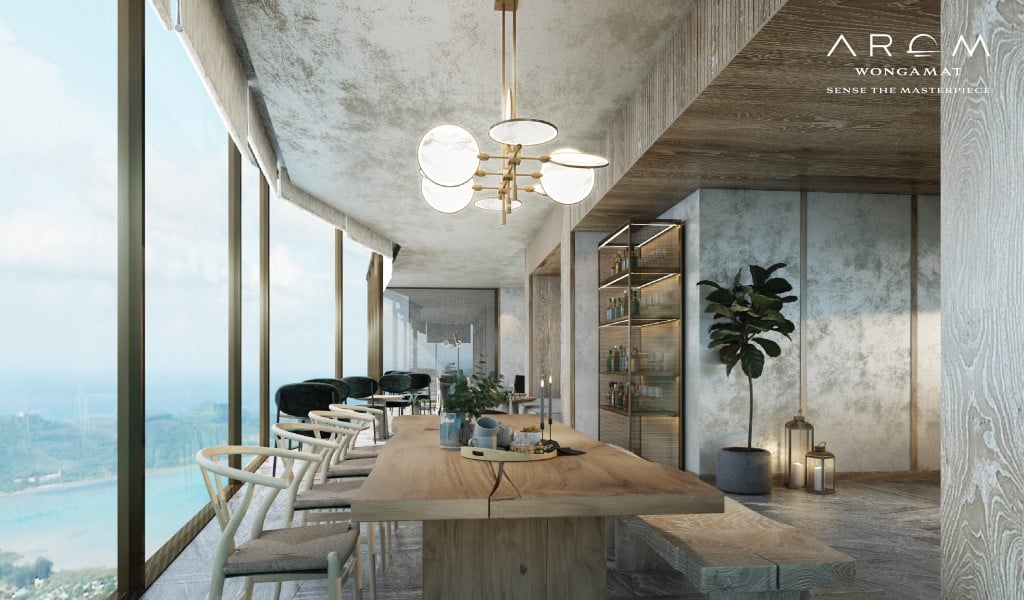
This private kitchen features an included private table with large counter for cooking and is ideal for throwing a party.
Parking capacity
This project features basic parking on the first floor right around the entrance and four underground floors of automated parking with an approximated 43% parking capacity (approximately 147 cars).
Highlights
- Maximum facilities all throughout.
- Located within Wongamat beach.
Floor Plan
- Master Plan
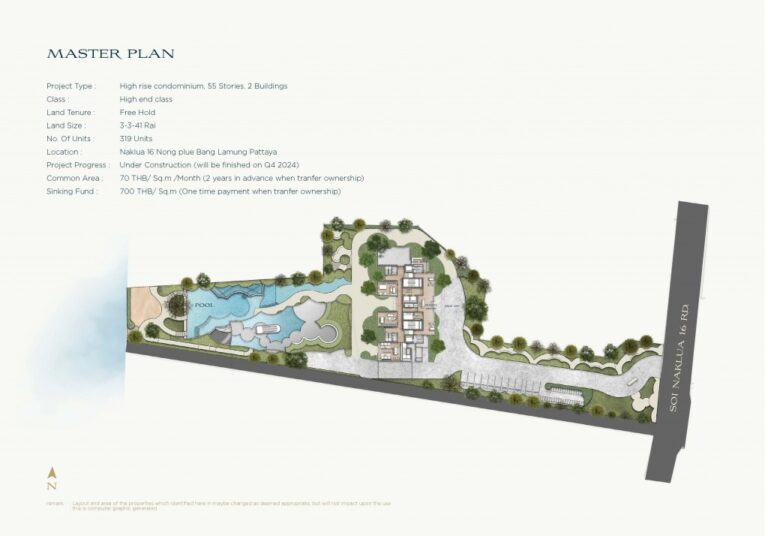
In this master plan you can see the full layout of the project, including the Wongamat beach and the Soi Na Kluea 16 where the project is located.
Facilities Plan
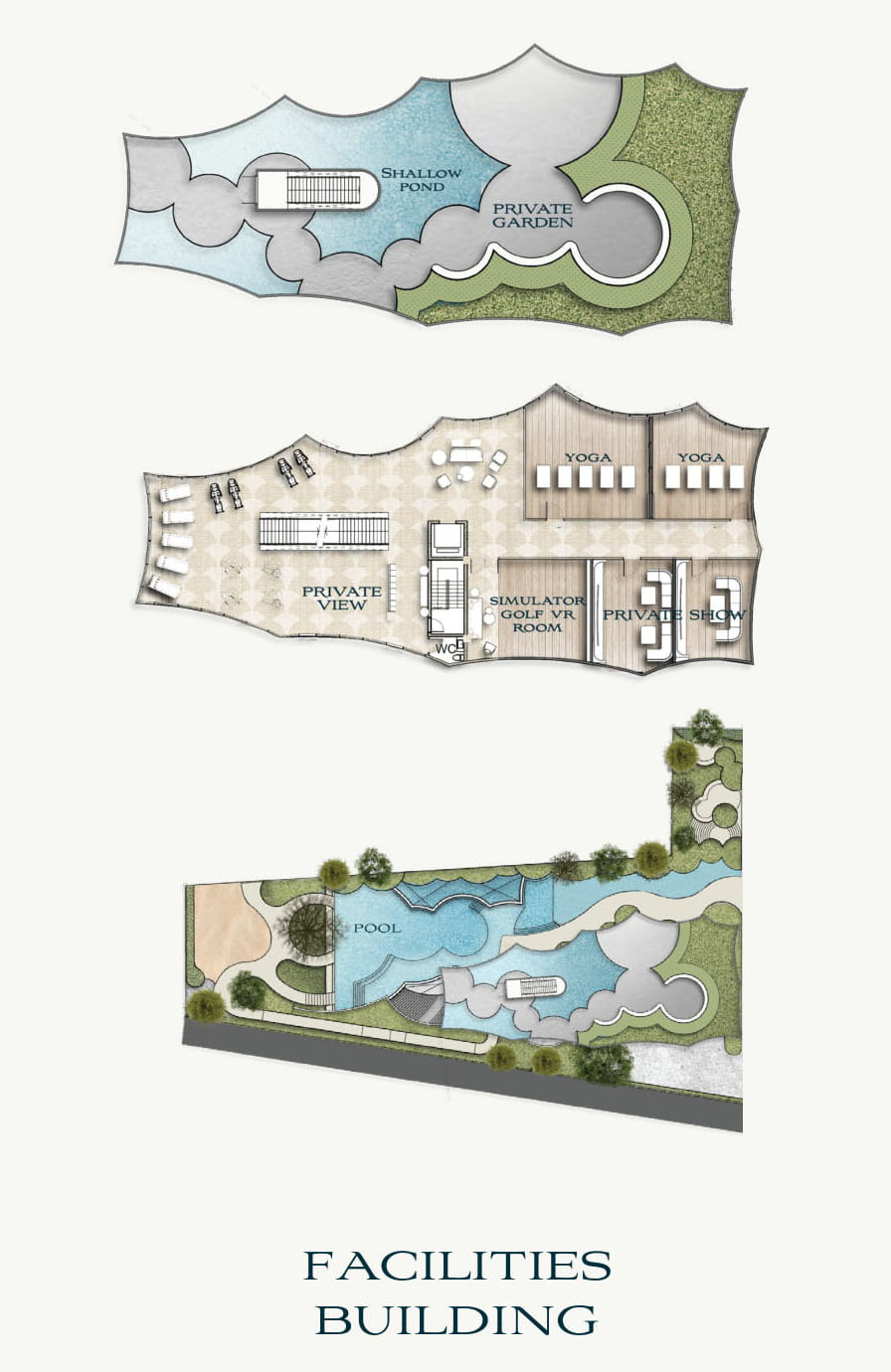
- Underground Floor
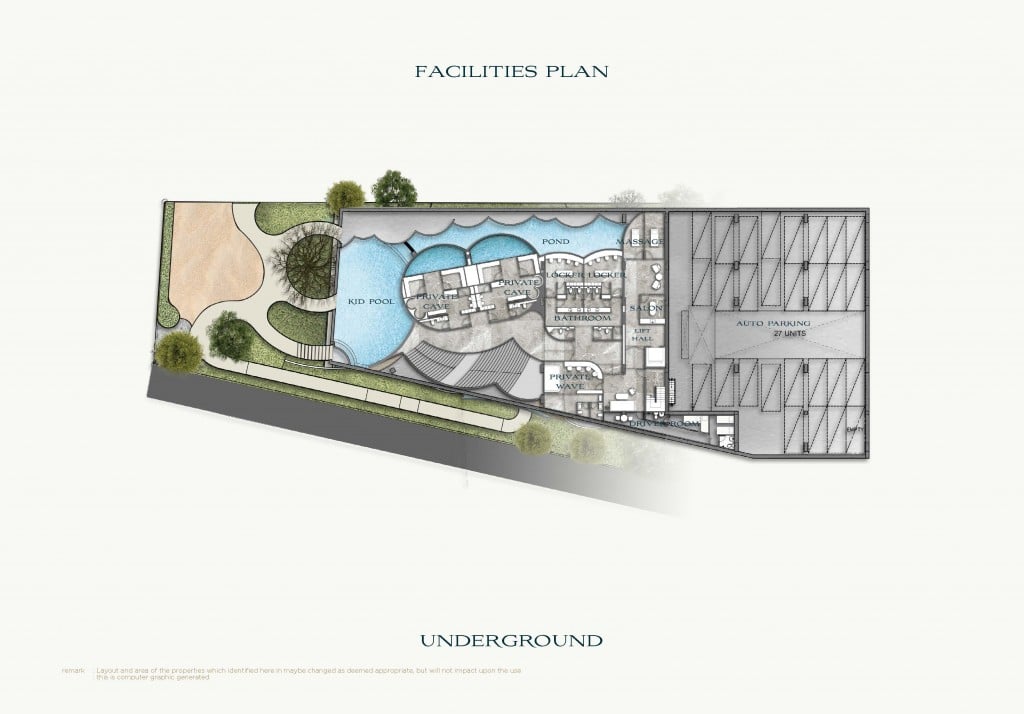
Continuing on from the front building in the way of facilities is the underground floor, featuring the kids' pool, private wave, and private cave.
- 1st – 2nd
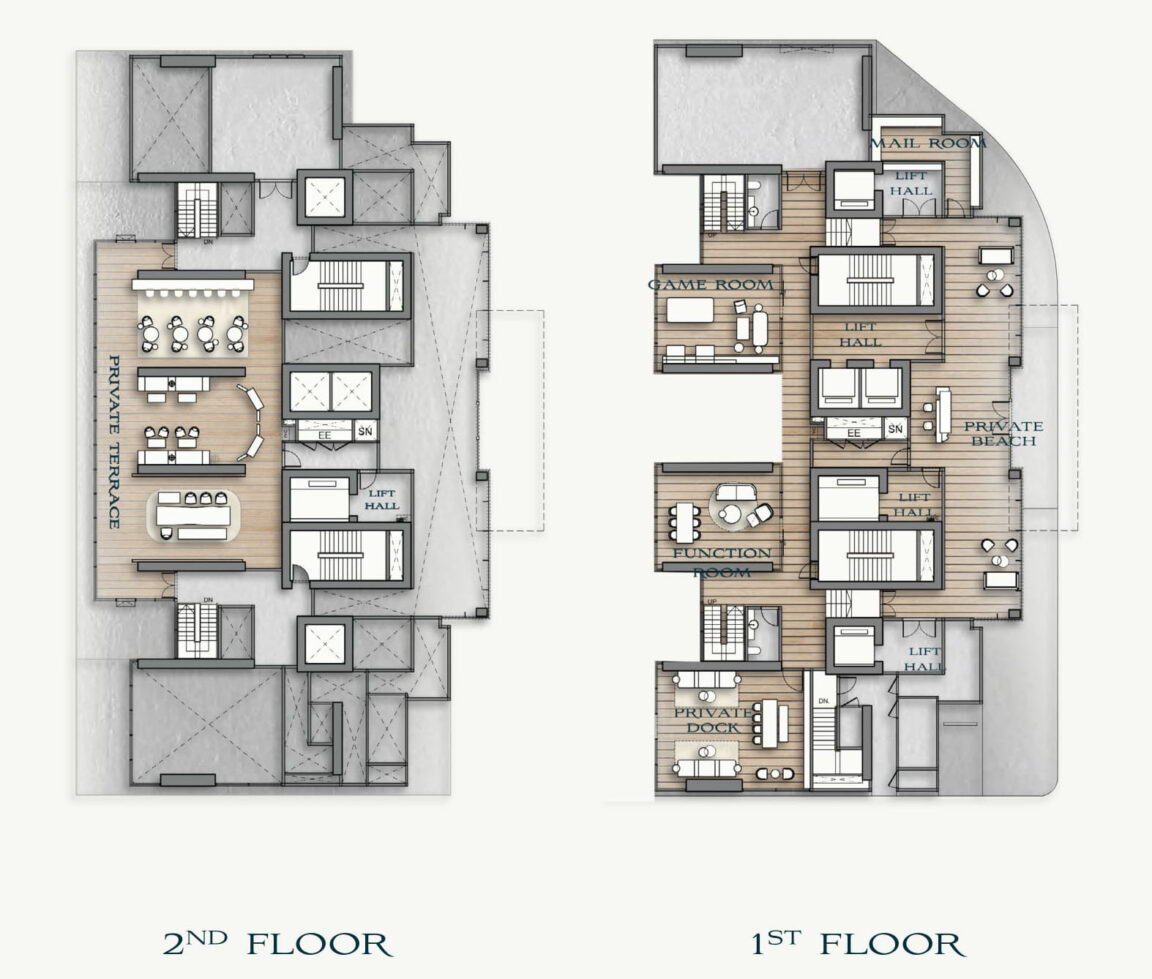
Upon entry on the first floor is the private beach(lobby) with access to the lift hall and the game room, function room, and private deck not far behind. As for the second floor, upon entry is the private terrace, which is the mezzanine level of the second floor with seats.
- 3rd – 21st Floor
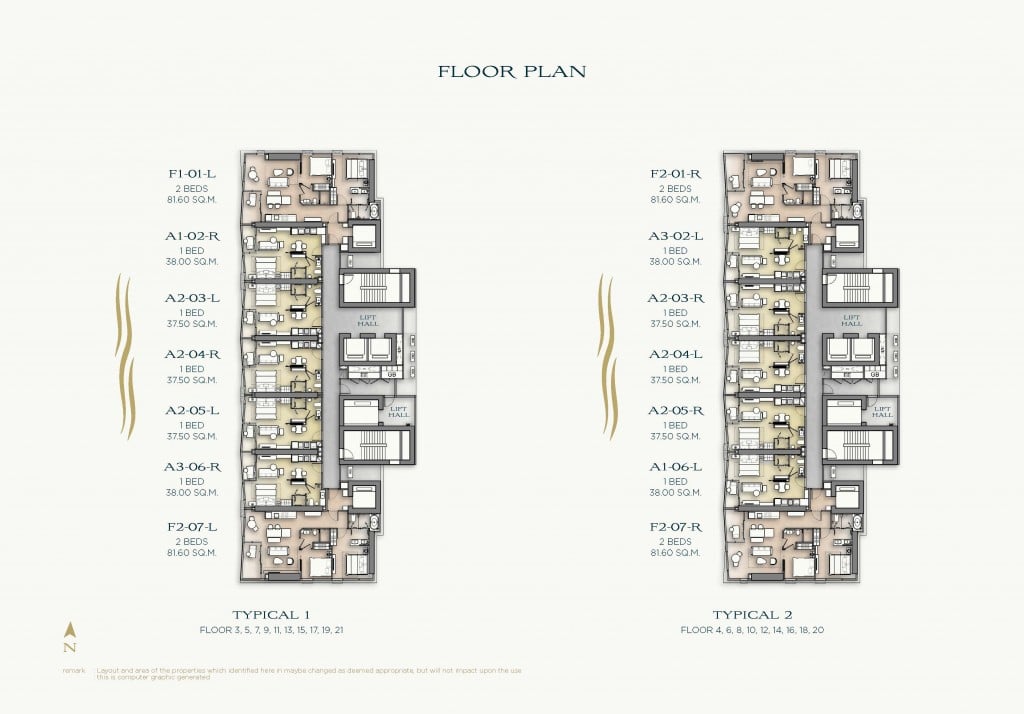
The 3rd floor all the way to the 21st share the same floor plan, separated into odd (Typical 1) and even (Typical 2) numbers and a total of 7 units (five 1 bedroom units and two 2 bedroom units).
- 22nd – 43rd Floor
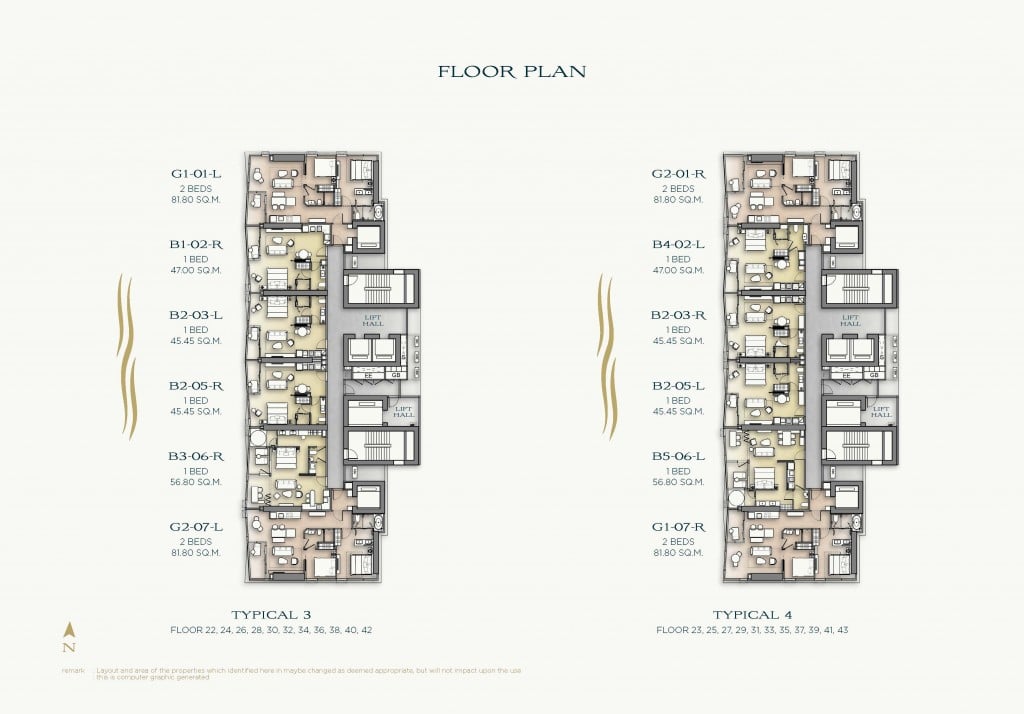
Once again featuring 7 total units is the 22nd to 43rd floor, with odd and even numbers separated as Typical 3 and 4.
- 44th – 46th Floor
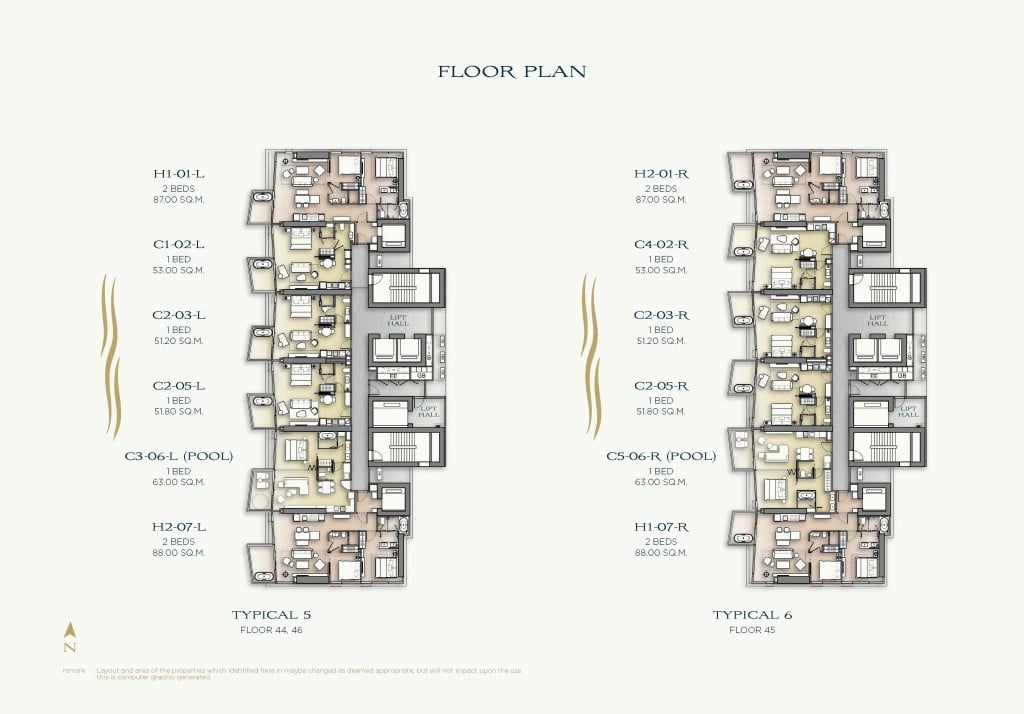
These set of floors once again feature a total of 7 units, with the only difference being these units now feature an addition of balconies.
- 47th – 50th Floor
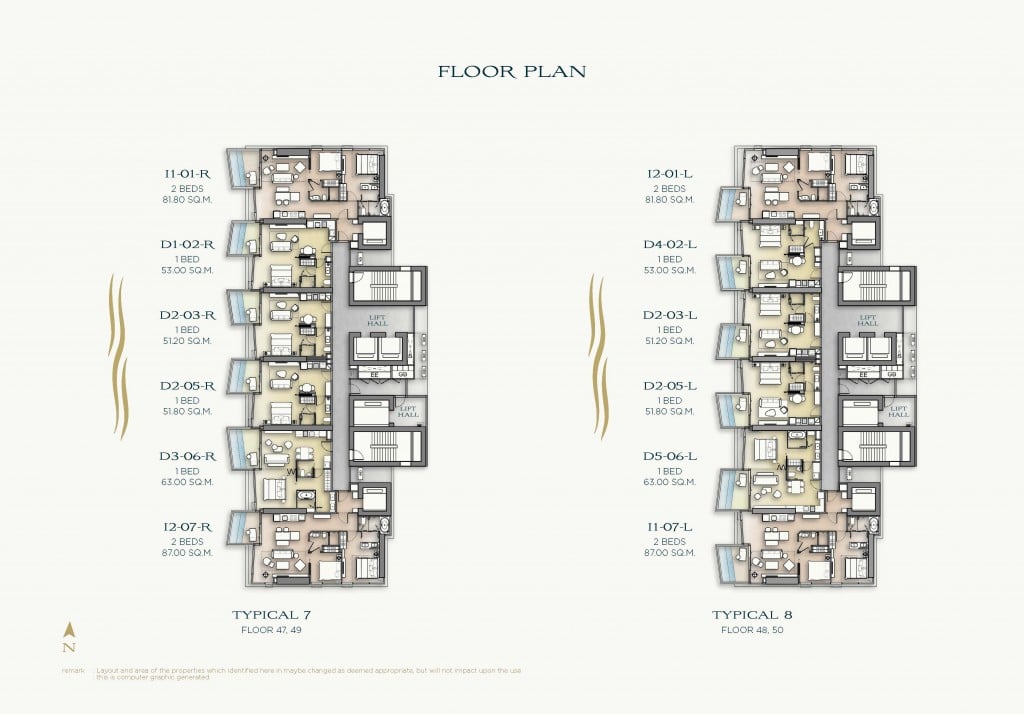
The 47th to 50th floors feature units with the addition of balconies once again akin to the 44th-46th floor, with an addition of a small pool on the balconies.
**The 51st and 52nd floors feature penthouse units.
- 53rd – 55th Floor
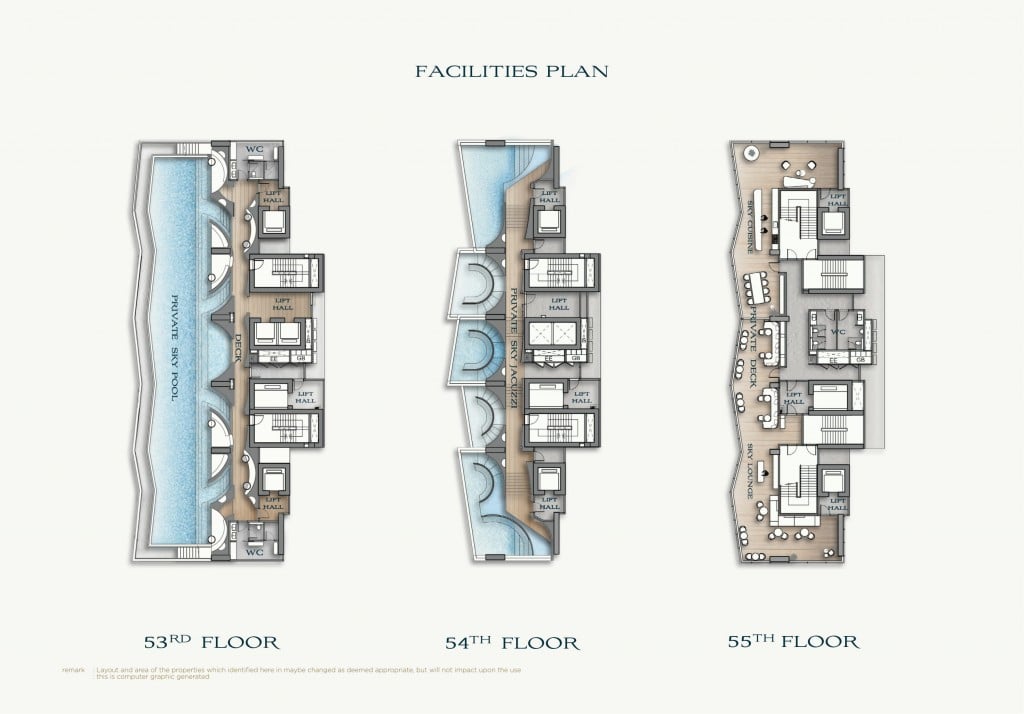
These three floors are solely dedicated to facilities, with an elongated swimming pool on the 53rd floor, the five jacuzzi pools on the 54th floor, and the sky lounge on the 55th floor.
Types of Units
1 Bedroom
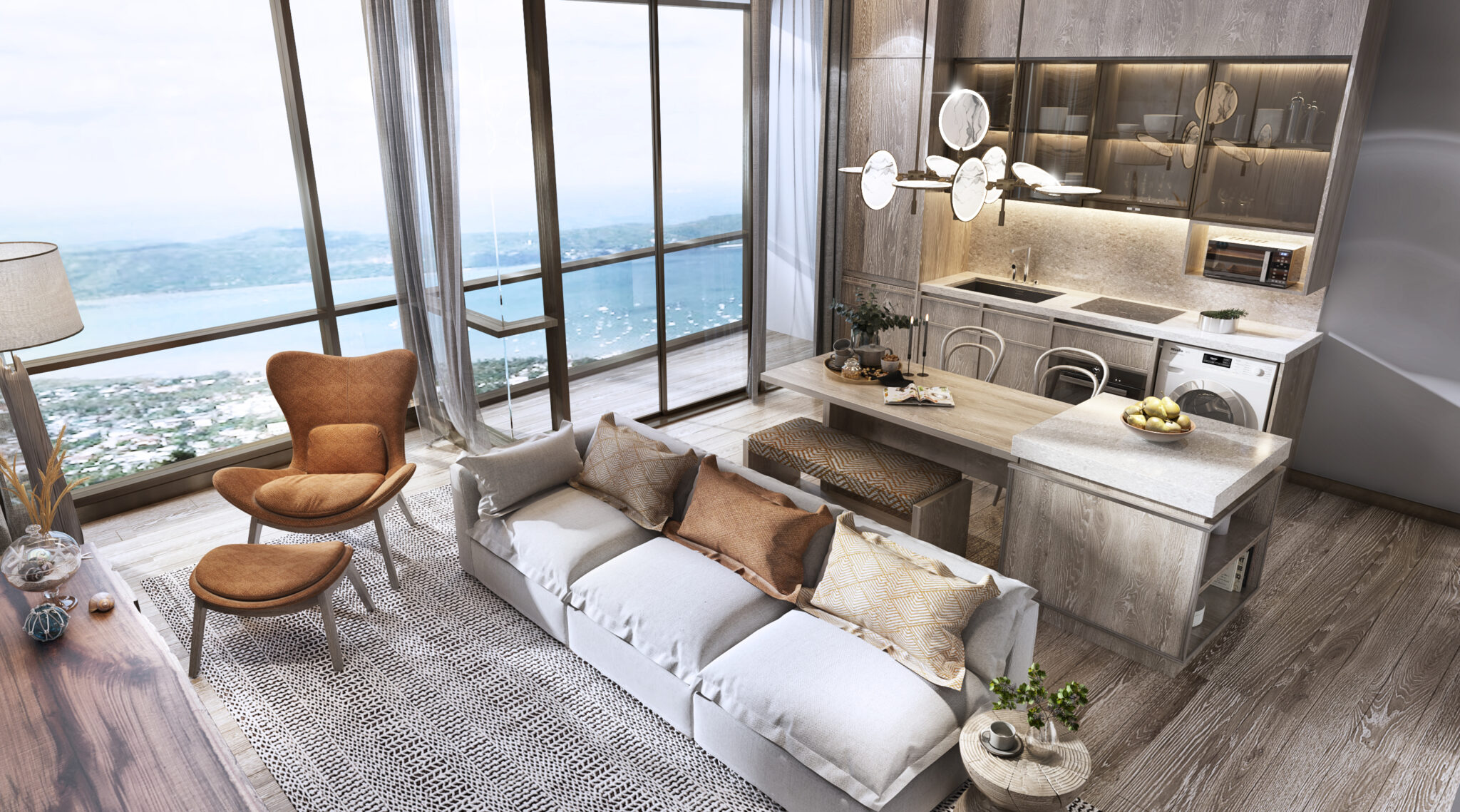
Unit Plan (37.5-63 sqm.)
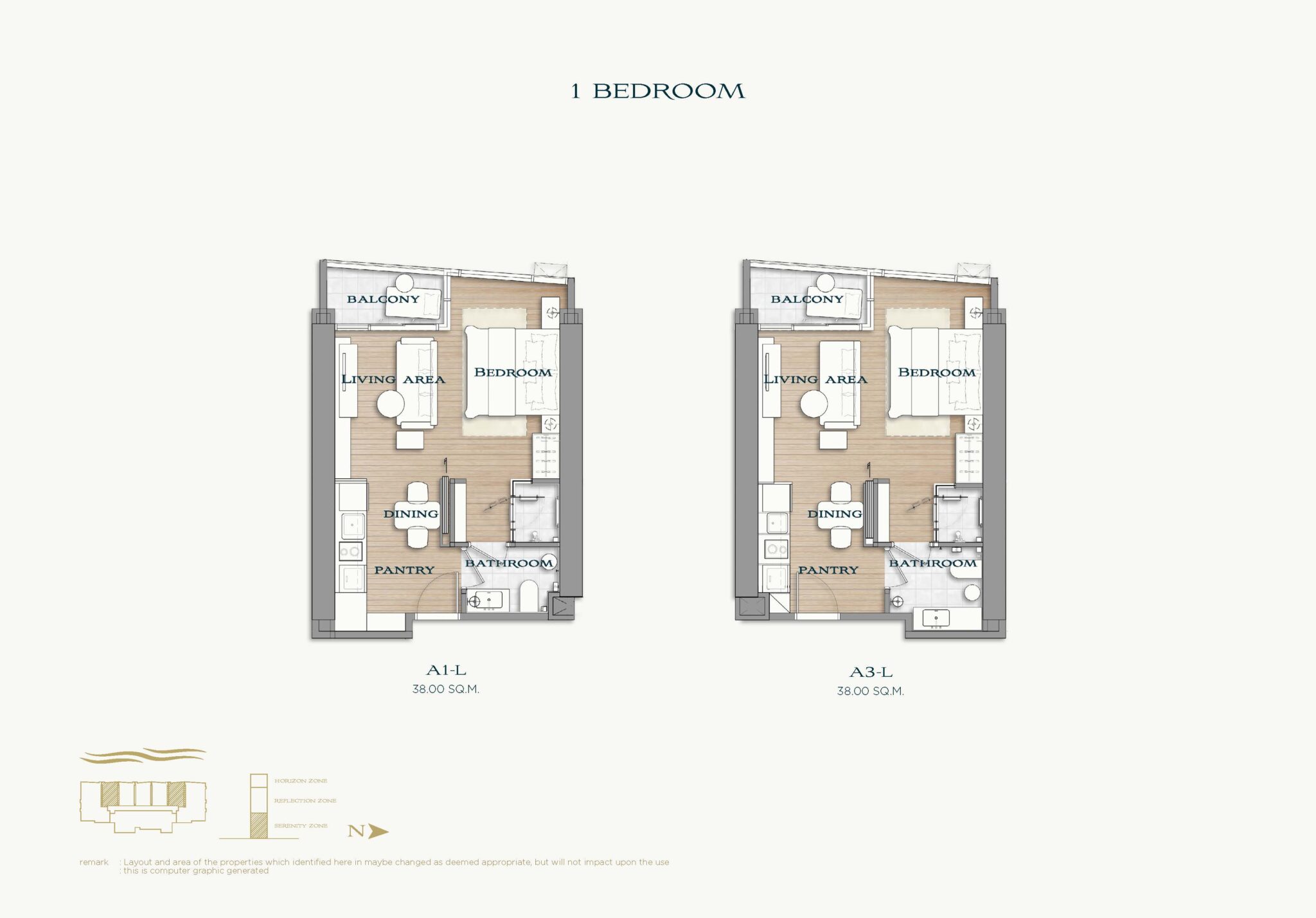
Welcome to the cozy 1-bedroom unit! While these rooms typically range from 37.50 to 63 square meters, this particular room is a Type A1-L and A3-L with a snug size of 38 square meters.
As you step inside, you'll be greeted by a delightful pantry area complete with an L-shaped kitchen counter and a charming 2-seater dining table. To your right, a sleek 2-access bathroom awaits, conveniently accessible from both the bedroom and the kitchen. But the real gem of this room lies just beyond - the cozy living area nestled behind the bedroom, waiting to be expanded to your heart's content.
And let's not forget the pièce de résistance - the balcony at the end of the room. Imagine sipping your morning coffee while basking in the warm sunlight or enjoying a glass of wine as the day comes to a close. This little oasis is the perfect escape from the hustle and bustle of the outside world.
Other 1 Bedroom plans
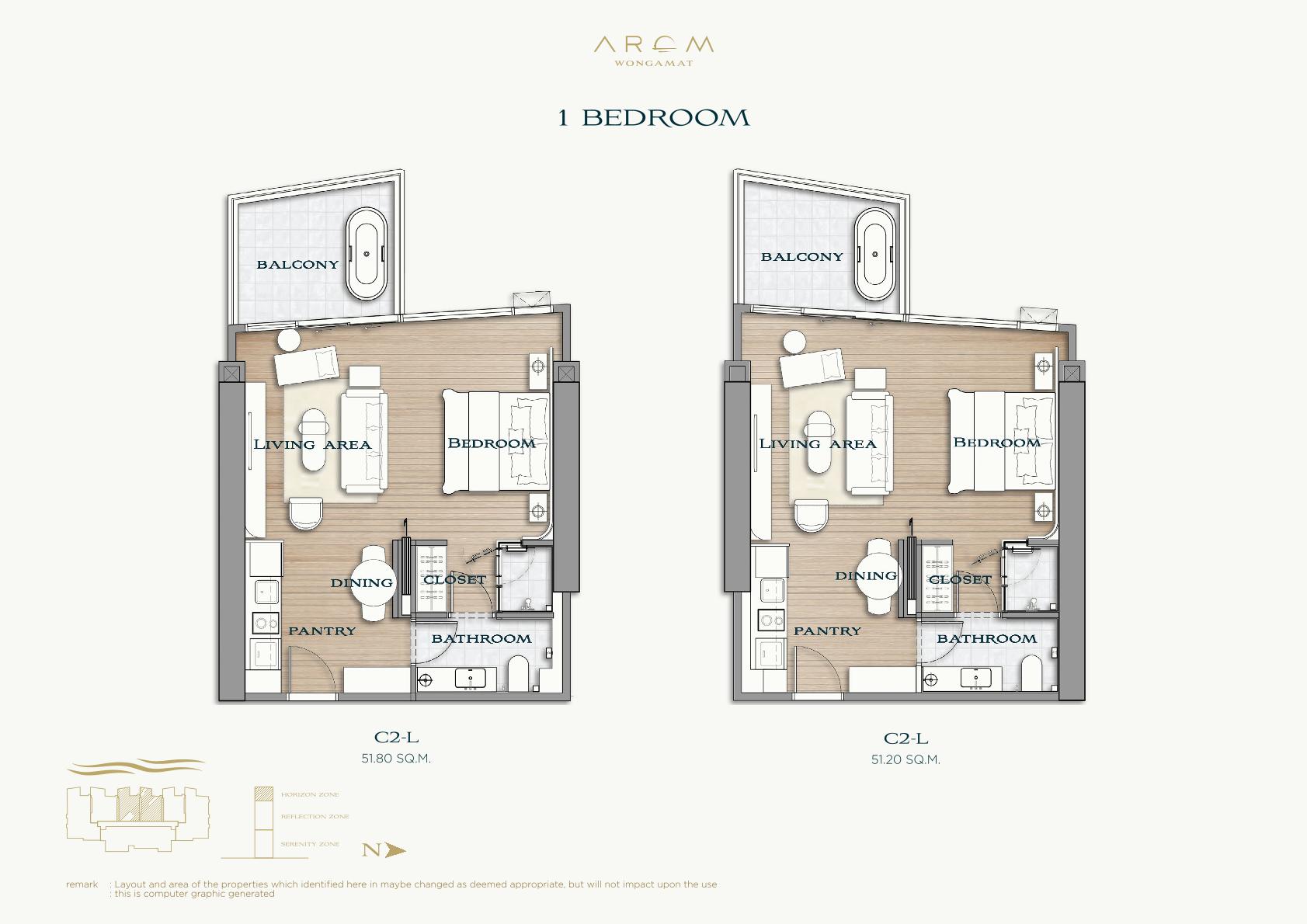
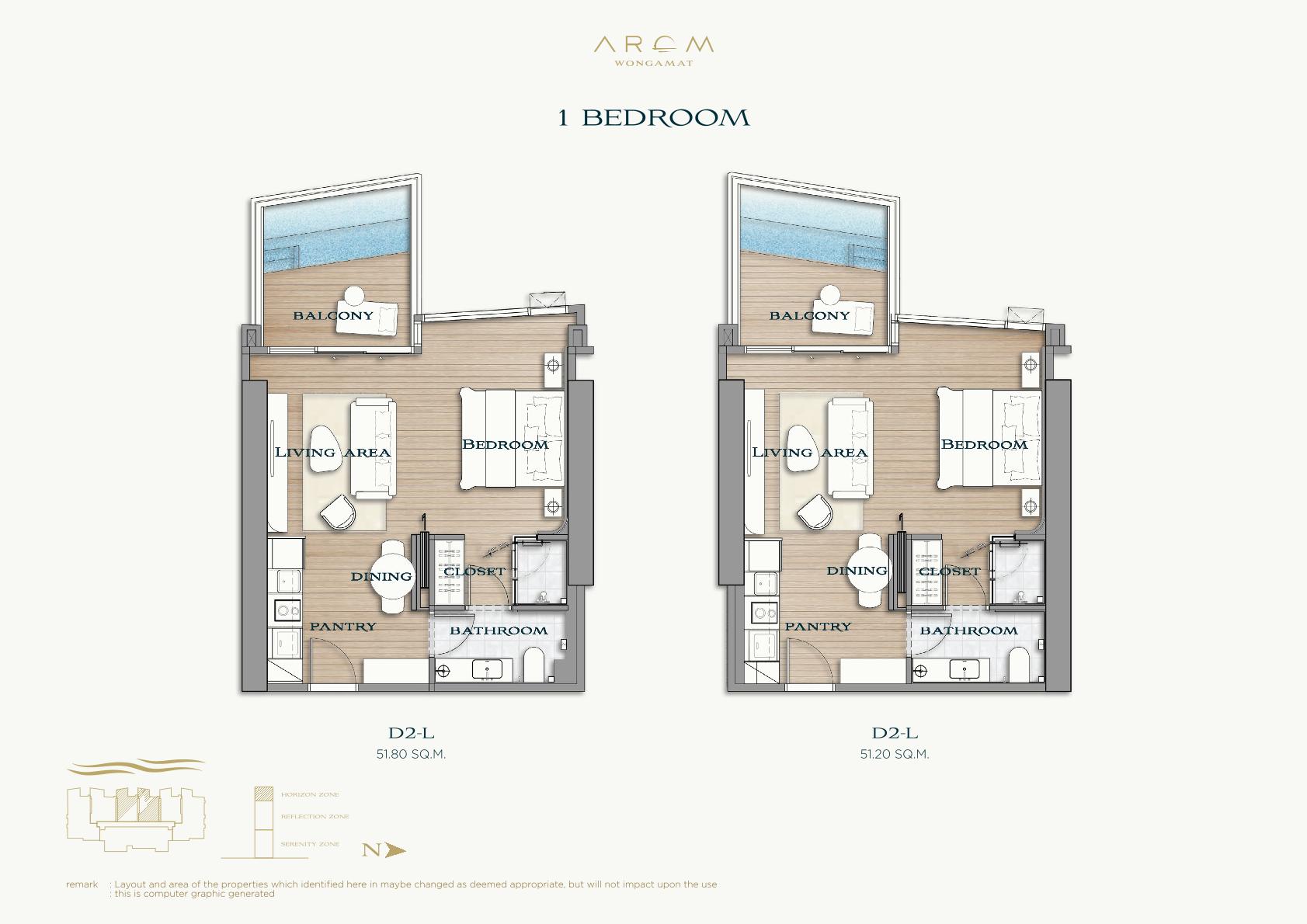
2 Bedroom
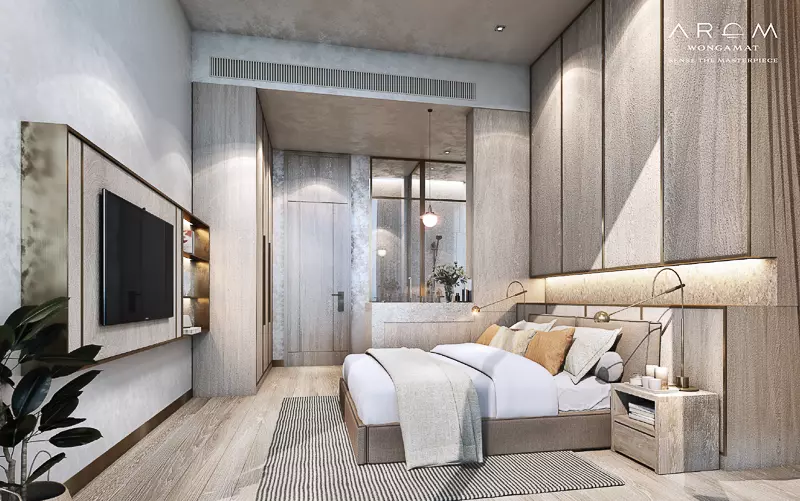
Unit Plan (81-87 sqm.)
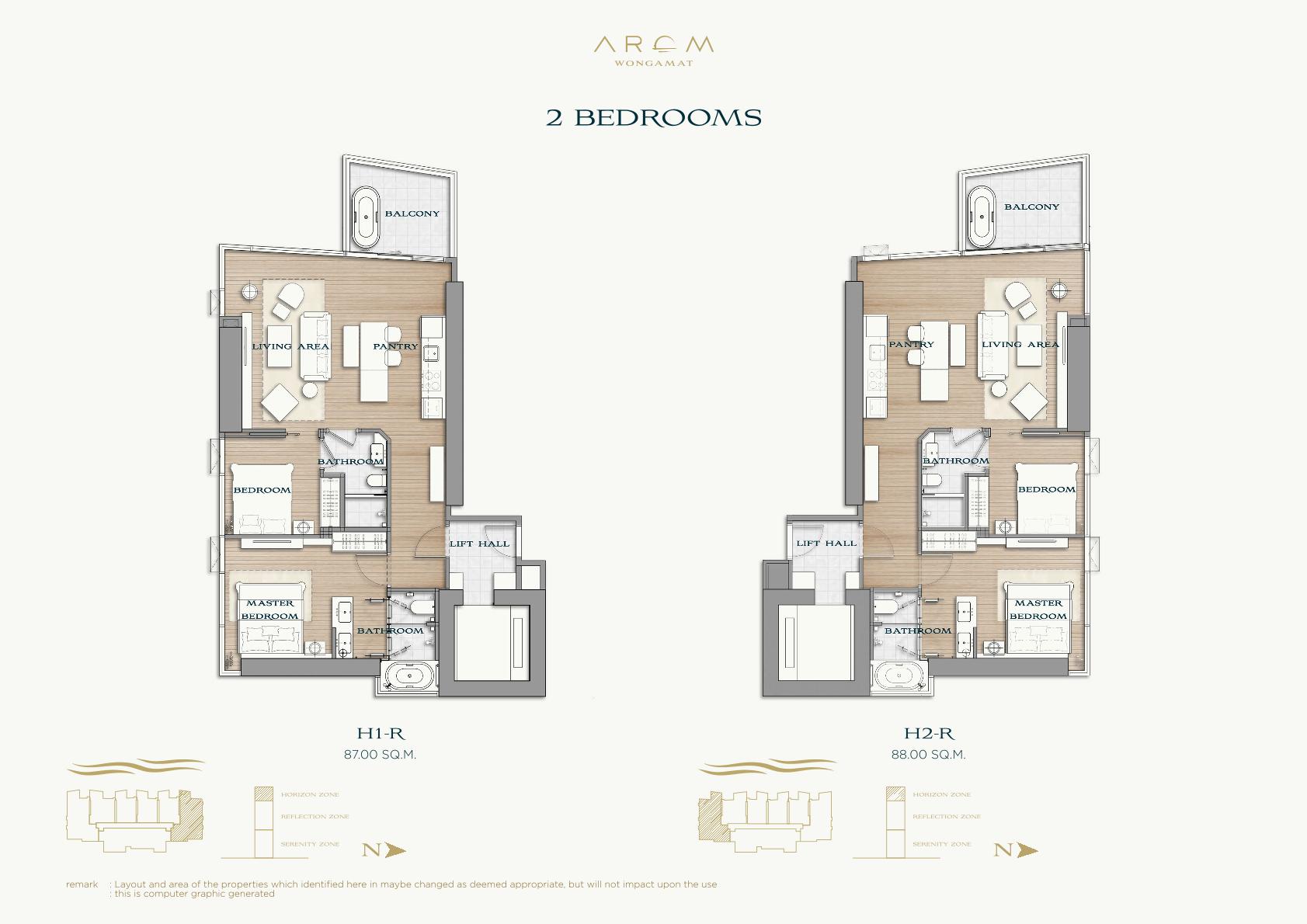
Are you looking for a spacious and luxurious 2-bedroom unit? Look no further than the H1-R and H2-R rooms, ranging from 81 to 87 square meters, perfect for those who desire comfort and elegance.
As you step out of the lift, you'll immediately notice the grandeur of the hallway, leading you to the master bedroom. Inside, you'll discover an ample space for a king-sized bed, a TV stand, and a wardrobe. The bathroom features a separate glass-door shower and bathtub, allowing you to soak in ultimate relaxation.
Moving through the unit, you'll come across the large living area and a fully furnished pantry, perfect for entertaining guests or indulging in a home-cooked meal. Adjacent to it, you'll find a cozy bedroom with a 2-access bathroom, ensuring privacy and convenience for your guests.
But wait, there's more! The balcony area extends out, providing a serene space to unwind and soak in the bathtub, with a breathtaking view of the city skyline.
Penthouse
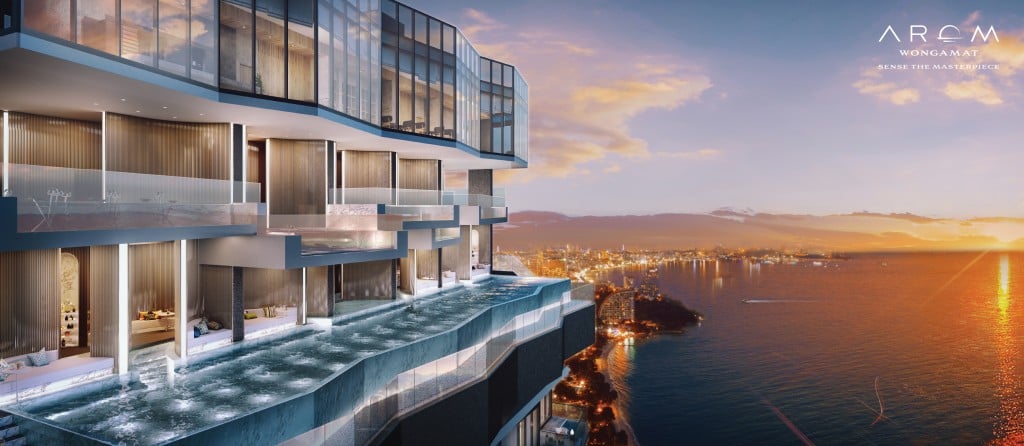
Unit Plan- Type: PH-1-R (201.20 sqm.)
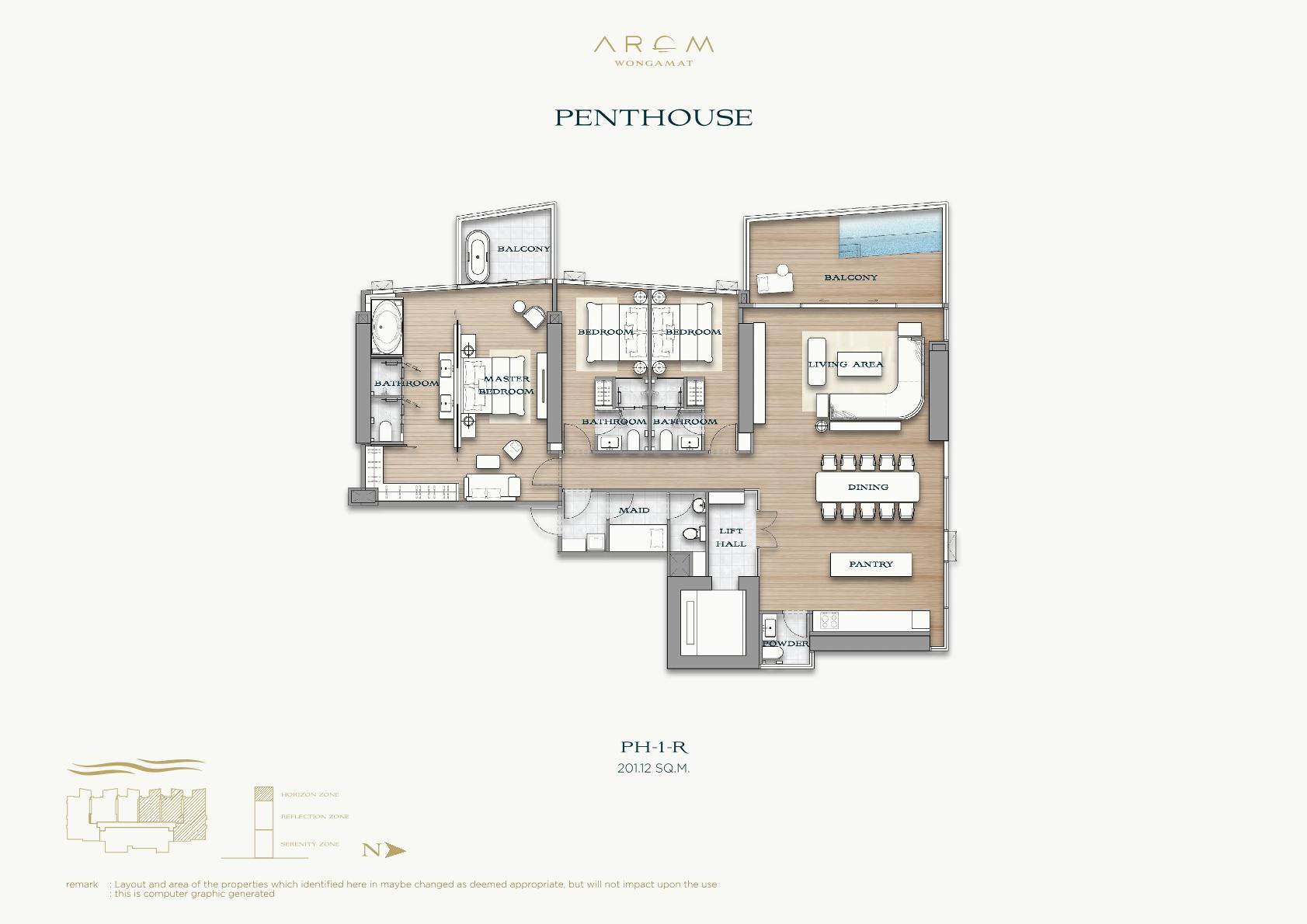
Experience the epitome of luxury living in our Penthouse, located on the 51st to 52nd floors, boasting a massive area of over 200 square meters.
As soon as you step inside, you'll be greeted by a sprawling Pantry Area equipped with a kitchen island, a 10-seater dining table, and a counter for all your cooking needs. And if nature calls, there's a restroom right next to the counter for your convenience.
Relax and unwind in the spacious Living Area, complete with a plush L-shaped sofa, and a balcony that leads out to a private oasis - a small swimming pool perfect for lounging and soaking up the sun.
Head over to the bedroom area, where you'll find two cozy and comfortable bedrooms with king-sized beds, en-suite bathrooms, and wardrobes. Across from these rooms is the maid's room, ensuring that all your needs are catered to.
And finally, retreat to the luxurious Master Bedroom, a haven of tranquility and comfort that spans two sections. The first section houses a magnificent bed, a seating area, and a balcony where you can soak in the breathtaking view. The second section features a spacious dressing area and an open bathroom that's perfect for pampering yourself in style.
Other Penthouse unit plans
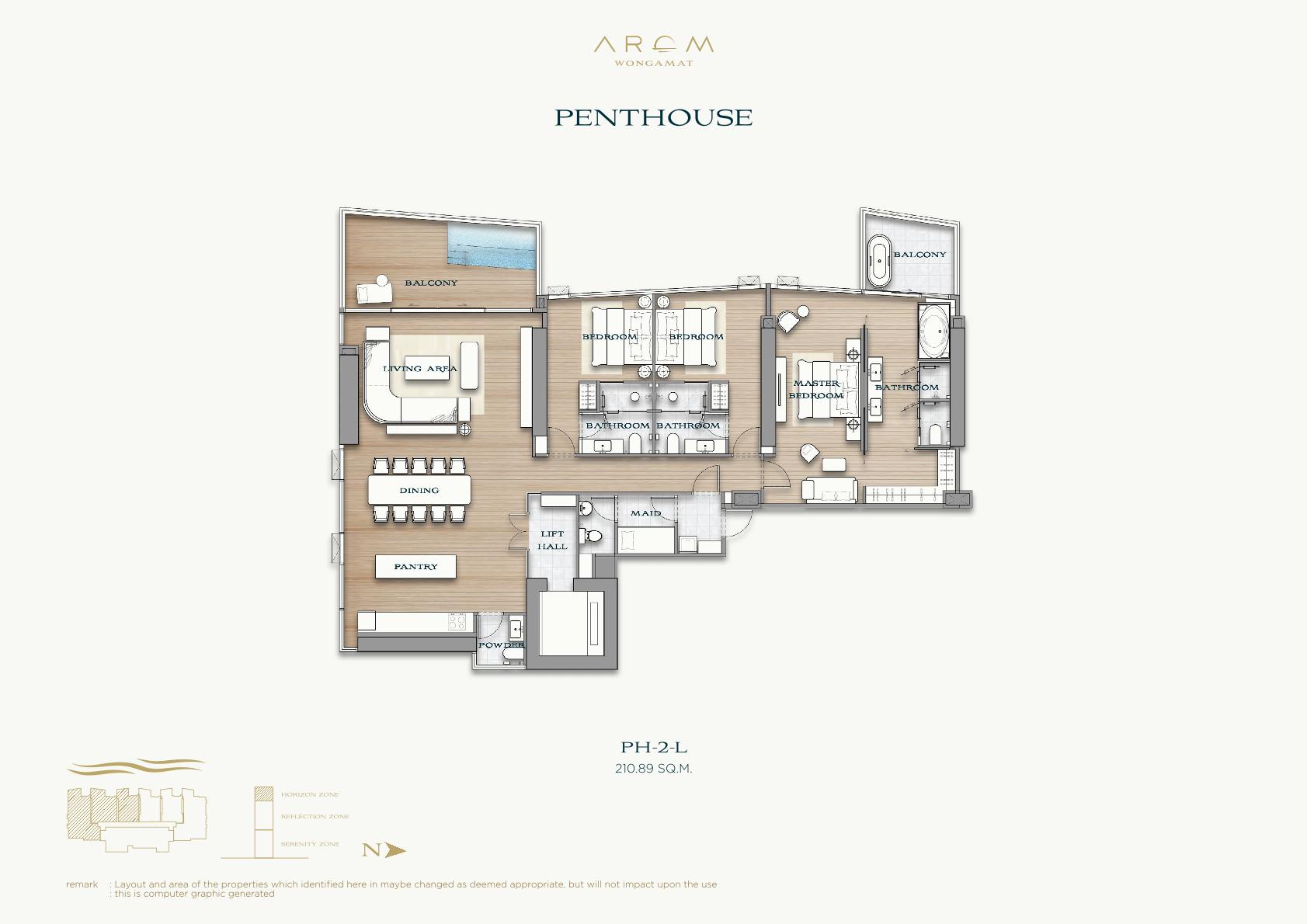
Price (as of January 2023)
Sales Price
- Average price is n/a baht/sqm.*
- Starting price is 6.2M baht*
Common Fees
- Sinking fund is n/a baht/sqm.
- Common fees is n/a baht/sqm./month
**Please note that these prices were from the date information was gathered up in preparation for this review. Prices may have varied since.
Conclusion
In conclusion, the Arom Wongamat is a luxurious and well-equipped condominium that promises to provide an exceptional living experience. With its prime location right by the Wongamat Beach, residents can enjoy breathtaking views of the sea and indulge in the beachfront lifestyle. The facilities offered in this condominium are top-notch, from the private lift to the swimming pool and the fitness center, you will have everything you need to lead a healthy and comfortable lifestyle. So, if you're looking for a place that combines luxury, comfort, and convenience, the Arom Wongamat is definitely worth considering!
Click here if you are interested in properties, available for both rent and sale, within the proximity of Womgamat beach:

