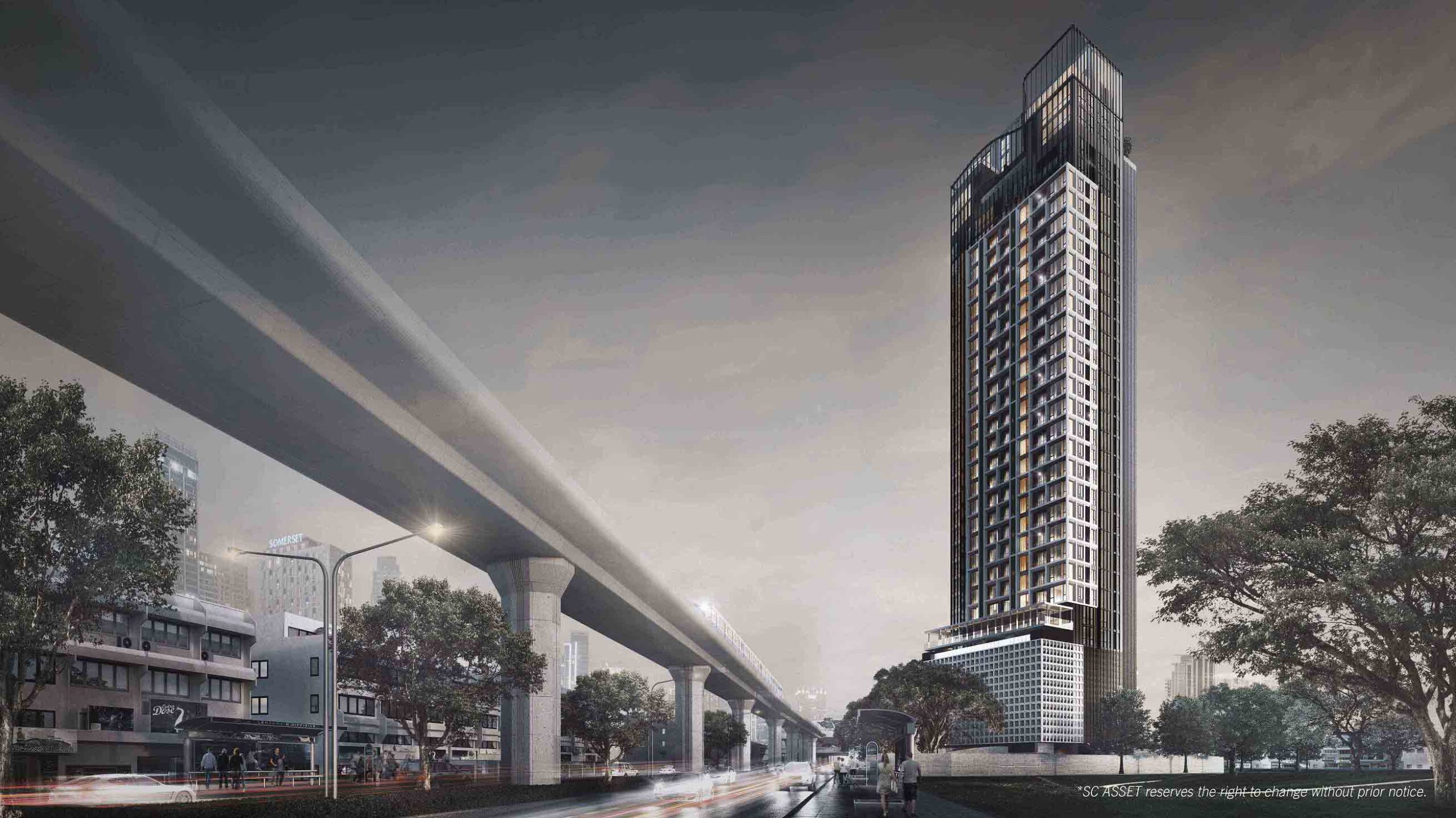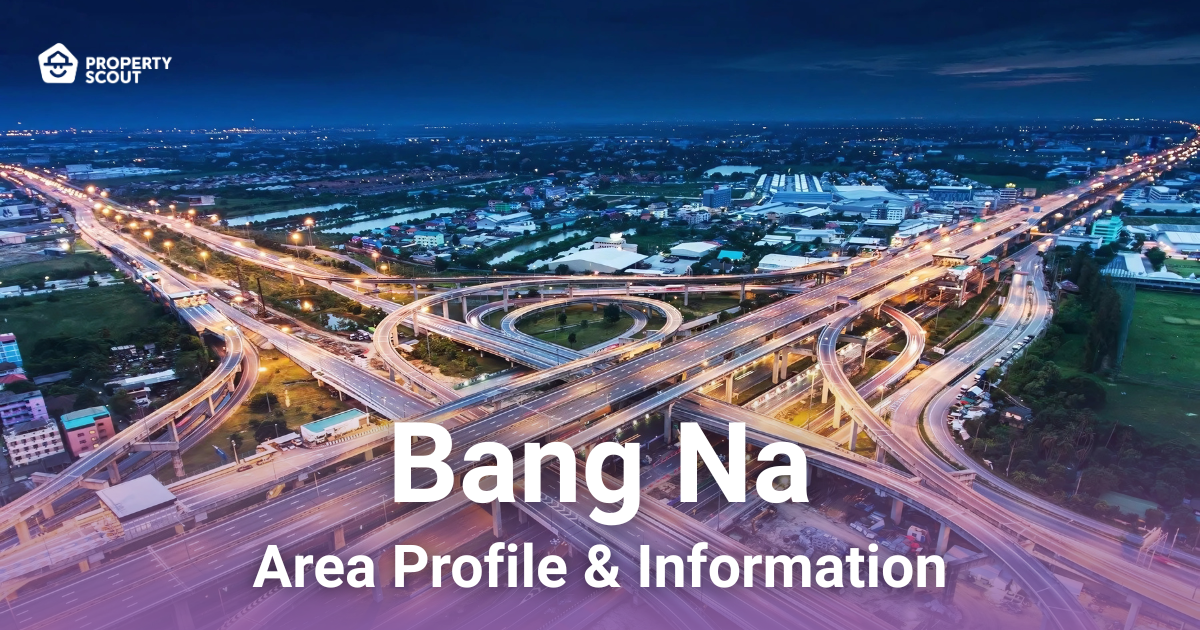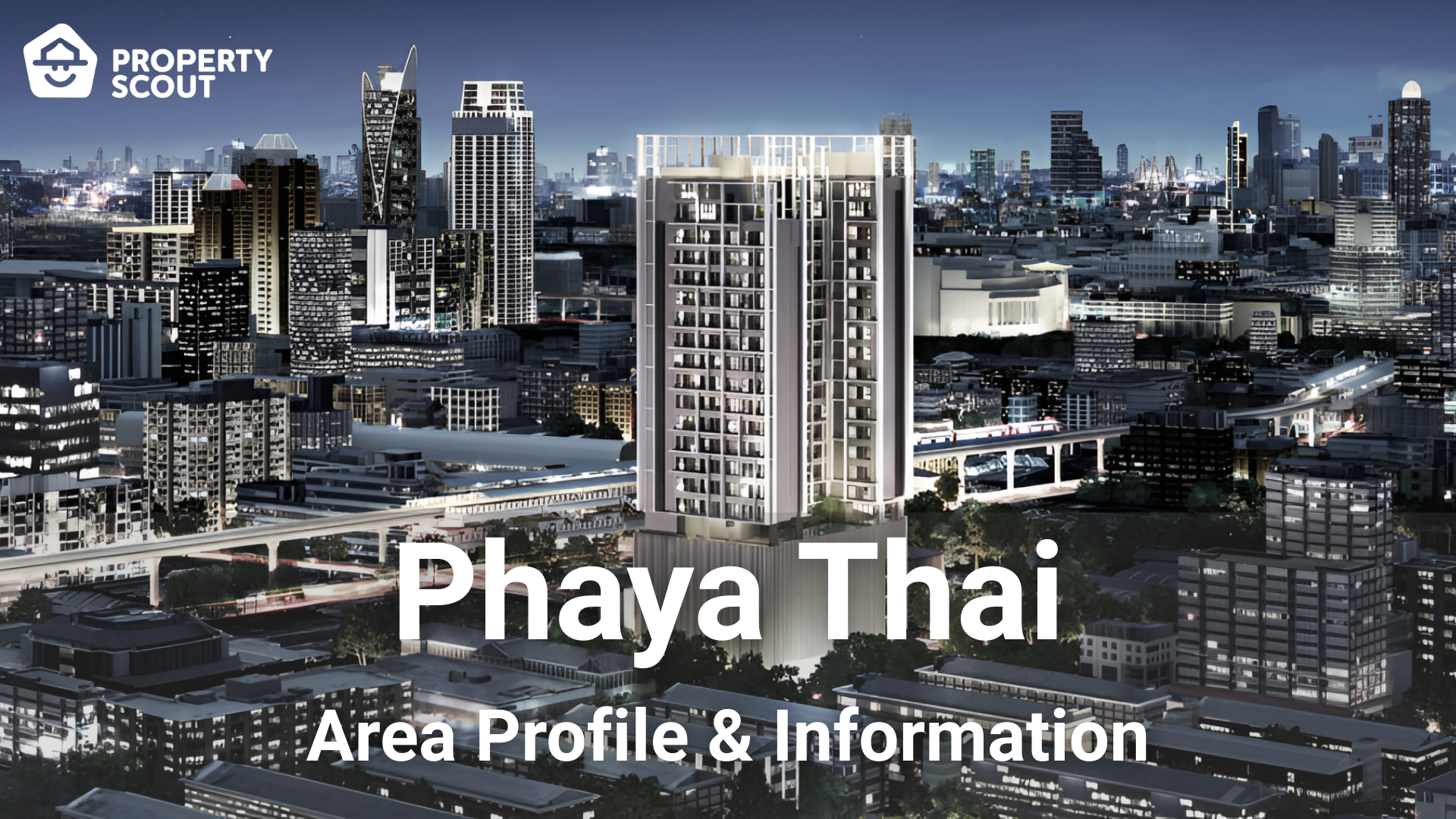In Short
Advice
Experience the epitome of elegance with Mid-Century Modern Luxury's seamless blend of simplicity and minimalism
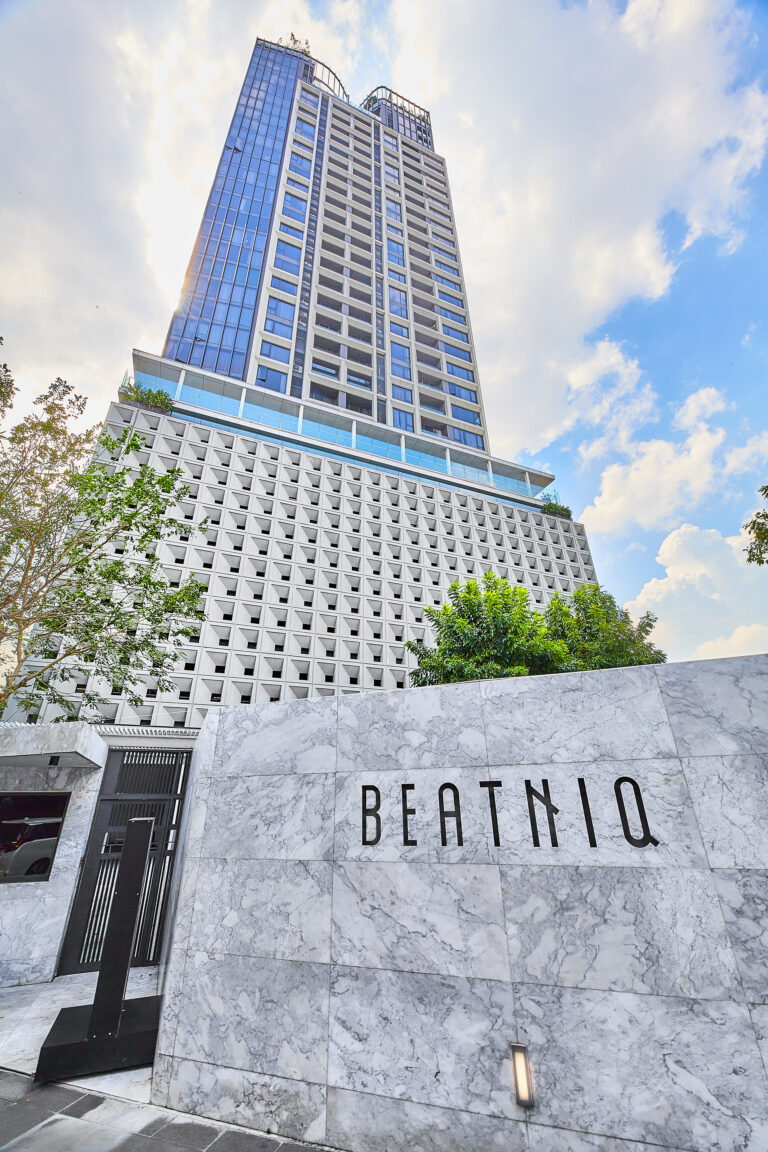
Location
BEATNIQ is a luxurious condominium nestled in the heart of the bustling Sukhumvit road, in the highly sought after Thonglor neighborhood. Conveniently situated on Sukhumvit Soi 32, residents have easy access to both the Thonglor area and the Phrom Phong neighborhood. This prime location in a central business district of Thailand offers residents the best of both worlds - the excitement of city living, combined with the comfort and convenience of a serene, suburban lifestyle. With an abundance of restaurants, shops, and other amenities right at their doorstep, BEATNIQ is the epitome of urban living. And, with its easy-to-access location right by the road, traveling to and from this prime location is a breeze, with no need to navigate narrow alleys or wait for a driver pick-up service.
Accessibility
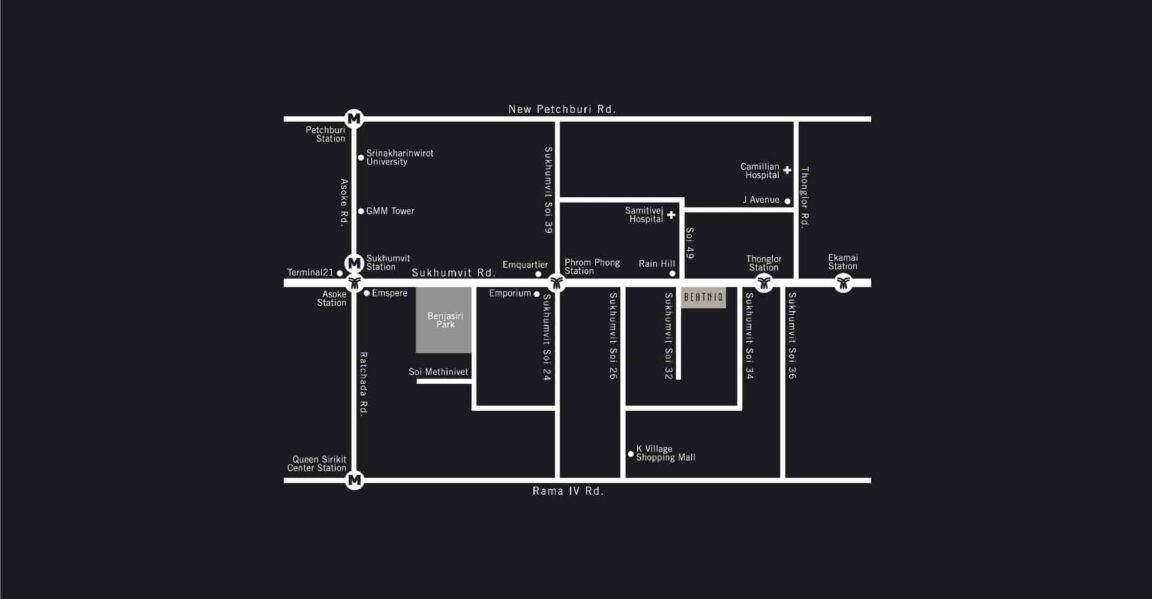
By Car
Being conveniently located by the Sukhumvit road and allowing you to access the Phrom Phong area or even further away with Ploen Chit, you have a multitude of ways to drive to this project such as using the nearby alley (particularly Sukhumvit soi 34) or the Phetchaburi and Rama IV road.
By Public Transportation
- BTS: Approximately 400m away from Thong Lo station and 700m away from Phrom Phong station.
- Taxis and Motorcycles: Being a populated street and a CBD, there would always be taxis and motorcycles passing around. For convenience and efficiency, however, you also have the option to use a driver pick-up service through apps such as Line Man or GRAB.
Coordinates: 13.725958880469754, 100.57554034901646
Nearby Amenities
Shopping Centers, Markets, and Convenience Stores
Rain Hill, Fifty Fifth Thong Lo
Restaurants and Cafes
แสงชัยโภชนา, Broccoli Revolution Sukhumvit 49, Shabu Tower Thong Lo, BARTELS Sukhumvit – Craft Bread, Coffee & Juicery, ก๋วยเตี๋ยว “แซว”, เม้งปูดอง ทองหล่อ, Phak Cafe & Crafts, Homeburg, alt.Eatery, Holy Smokes Sukumvit 49, el Willy Spanish Kitchen, Little Blue – Coffee Stand BKK, Yakiniku Kirabi, Teriyaki Bar Kelly’s, Demi, ตังเม้ง | 東明, Lola’s Kitchen Bangkok, The Chopsticks, ตะลิงปลิง สาขาสุขุมวิท 34, Bumblebee Gelato, Herringbone, Bo.lan, Shinya Shokudo, Hishou, Gyuma Japanese BBQ Thong Lo, หอยทอดชาวเล-ทองหล่อ, ข้าวเหนียวมะม่วง สุขุมวิท 38, ผัดไทยไฟลุก, Seiryu Ramen – Thong Lo, OUAD Design & Gallery, บ้าน “จา” โฮมคุ้กกิ้ง, L’OLIVA Ristorante Italiano & Wine Bar, Foobreca, Honey Bear Bistro, Sugam Restaurant @ Sukhumvit, Sushi Izakaya Ezoya, SUSHI EZOYA BEKKAN, La Baguette Bangkok – Sukhumvit 53, Bacco–Osteria da Sergio, NARUTO RAMEN, The Andaman, Sushi Masa
Pubs and Bars
Million Space Rooftop Bar & Bistro, WTF Gallery and Café, Woodball, Orion Snack Bar, The Old English Bangkok British Pub & Restaurant, Freaking Out The Neighborhood, Tichuca Rooftop Bar, Octave Rooftop Lounge & Bar, The District Grill Room & Bar, Sing Sing Theater
Churches/Temples
Phra Khanong Baptist Church
Schools
Wells International School – Thong Lo Campus, BANGKOK PREP PRIMARY CAMPUS, KiddyKare International Kindergarten (Bangkok), Darunalai School, Trinity International School
Pet-friendly Zone
DOG PARK 49, Sukhumvit Veterinarians
Event Space
Agalico, Jouer, SOKO, Palette Artspace, Blue Wild Space, OUAD Design & Gallery, Angoon Garden, Cinema oasis
Fitness
THE ATHLETIC CLUB, Figure8Pilates, BASE Thonglor
Hotels
Hotel Nikko Bangkok, Adelphi Forty-Nine, The Salil Hotel Sukhumvit 57 – Thonglor, Bangkok Marriott Hotel Sukhumvit
Other
Embassy of the Republic of the Philippines in Bangkok, Thailand, Green World Foundation
About Project
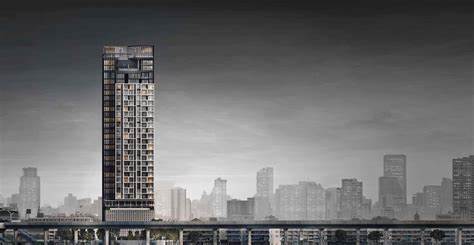
BEATNIQ, a part of SC Asset's exclusive collection of Limited Luxury Condominiums, boasts a super luxury class that sets it apart from the rest. Its unique Mid-Century Modern (MCM) design style, not often seen in other projects, offers a touch of luxury with a simplicity that is hard to match. The MCM aesthetic, characterized by its focus on nature and geometric shapes, is sure to impress even the most discerning of luxury lovers. With its emphasis on simplicity, luxury, and sophistication, BEATNIQ is the perfect example of a truly exceptional living experience.
The name BEATNIQ comes from a combination of "Beatnik"(the group of individuals from the 1950s-1960s) and "unique"
Here are examples of BEATNIQ's MCM-styled aesthetics
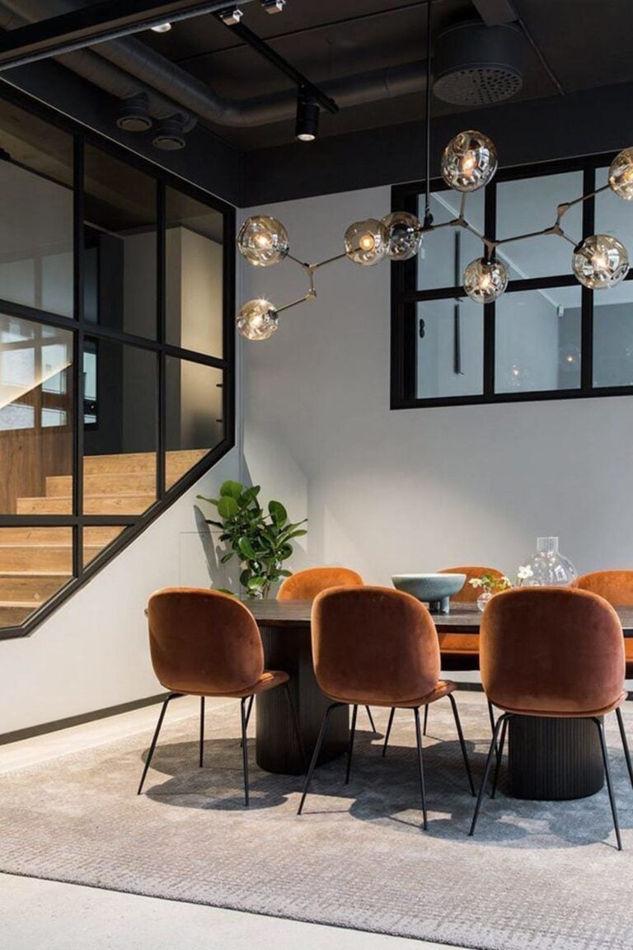
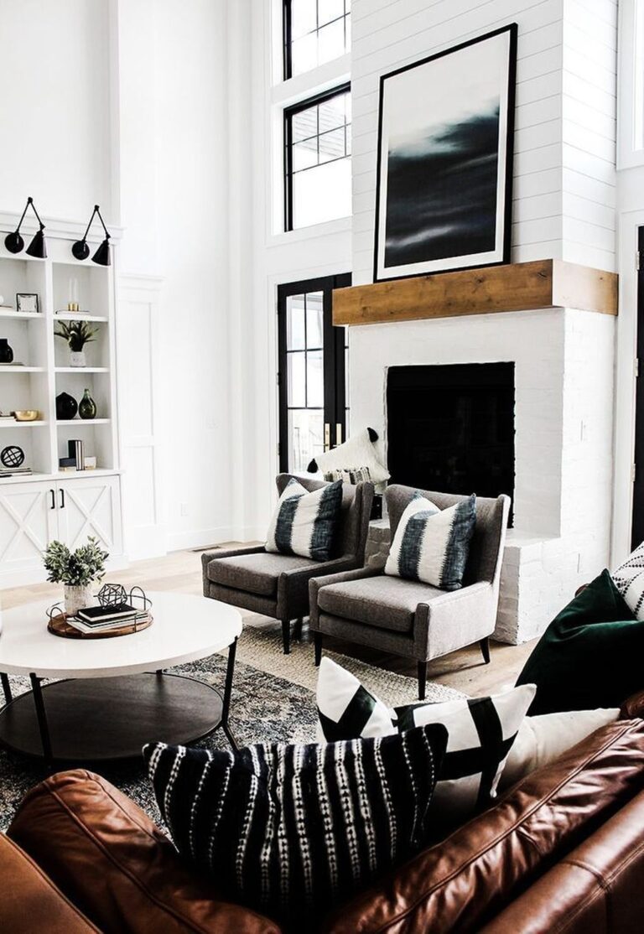
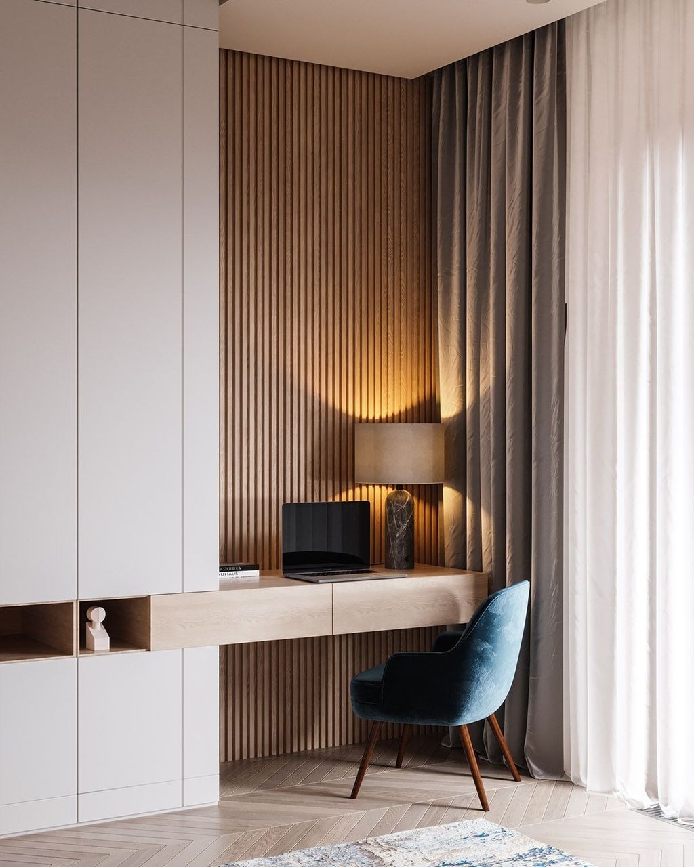
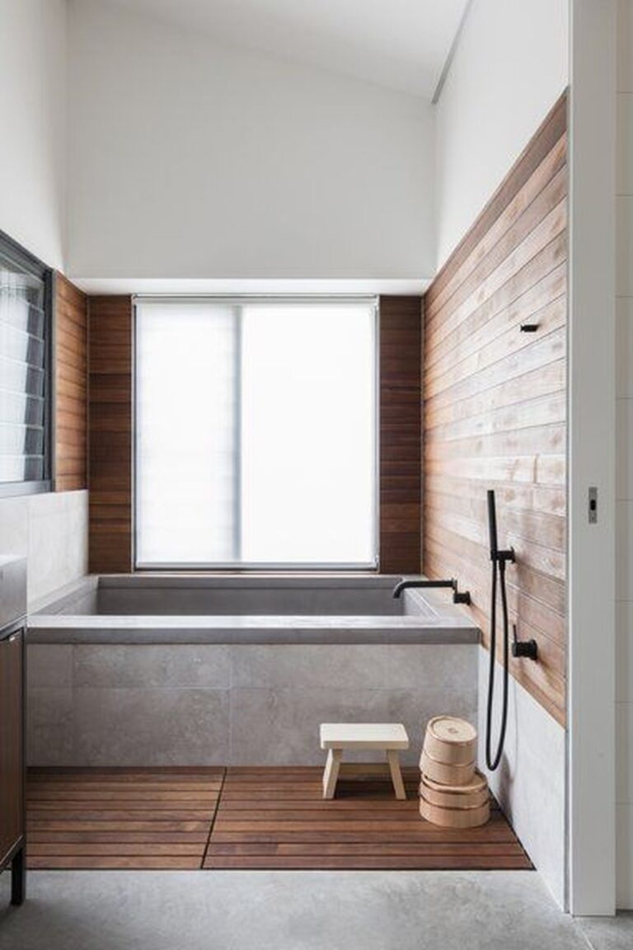
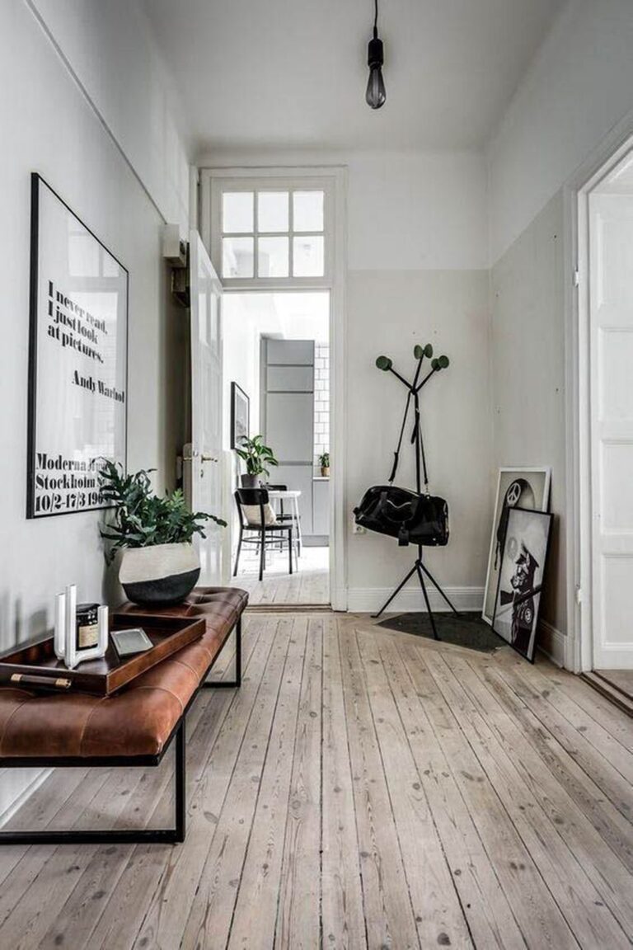
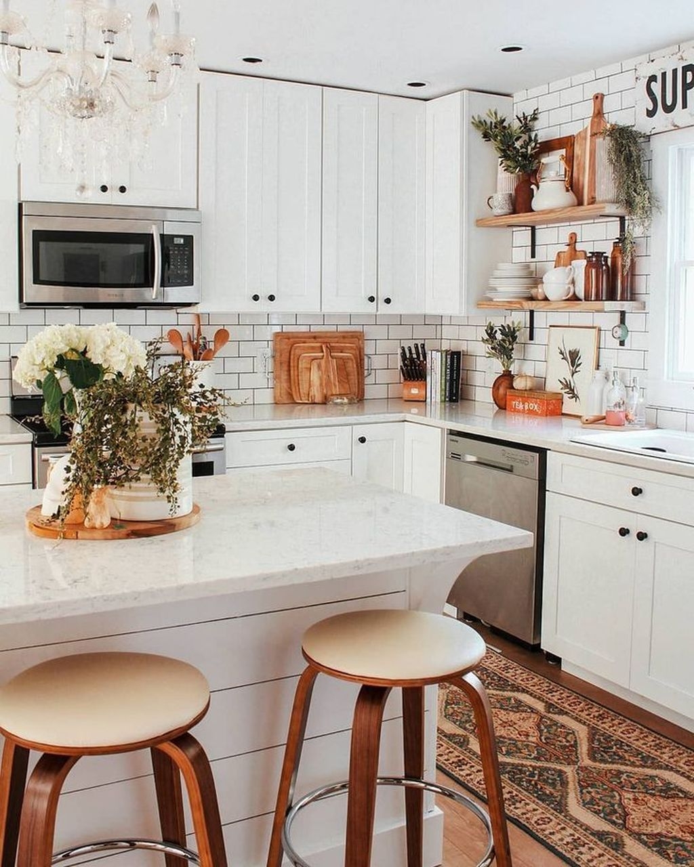
BEATNIQ, situated in the prime location between Thonglor and Phrom Phong and just 400 meters away from the BTS Thong Lor station, offers residents a wealth of nearby amenities. From delicious restaurants, to top-rated schools, vibrant event spaces, and even pet-friendly zones, this project has it all.
Comprising of a single 34-story high-rise building, the project spans 1-3-69 rai of space and houses a total of 197 units, each with a generous floor-to-ceiling height of 2.8 meters. With just 9 units per floor, residents can enjoy the perfect balance of privacy and community living. Whether you're looking for the ultimate urban lifestyle or a place to call home, BEATNIQ has something for everyone.
The following are the 5 types of units available to choose from.
- 1-bedroom (43-57 sqm.)
- 2-bedroom (80-107 sqm.)
- 2-bedroom plus (108-121 sqm.)
- Duplex (96-103 sqm.)
- Penthouse (162-207 sqm.)
Facilities
Ground Floor
- Lobby
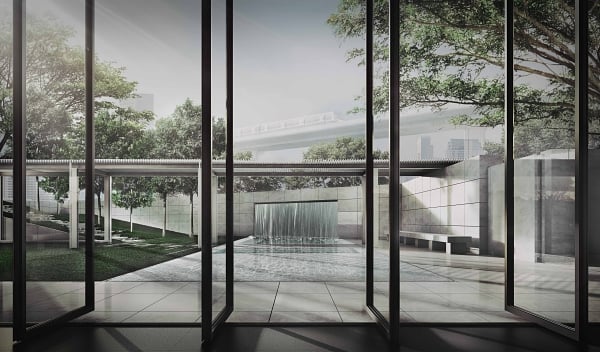
BEATNIQ's luxurious lobby is a true masterpiece, designed with the elegance of a high-end hotel. Whether you're looking for a place to hold a meeting, study in peace, or simply spend some quiet time to yourself, the nearby Reading Lounge and Meeting Room's got you covered. With its stunning design and high-end features, the lobby is the perfect place to relax, unwind, and feel at home.
- Landscape Garden with Dipping Pool
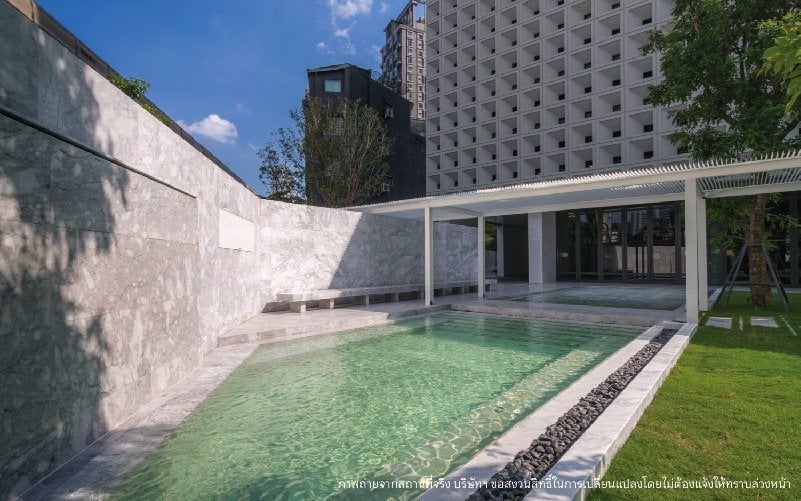
BEATNIQ's landscape garden with dipping pool is a true oasis in the heart of the city, offering residents a tranquil escape from the hustle and bustle of daily life. The garden, complete with a dipping pool, is a place to relax, unwind, and soak up the sun. The hard-shaped swimming pool, with its shallow depth of 50-60 cm, is finished with luxurious marbles and even features a sheltered area, perfect for taking a break from the sun. And, for those who love to lounge and enjoy the view, seats are available and connected to the balcony of the second floor, offering stunning vistas of the surrounding landscape.
7th Floor
- Pool Pavillion
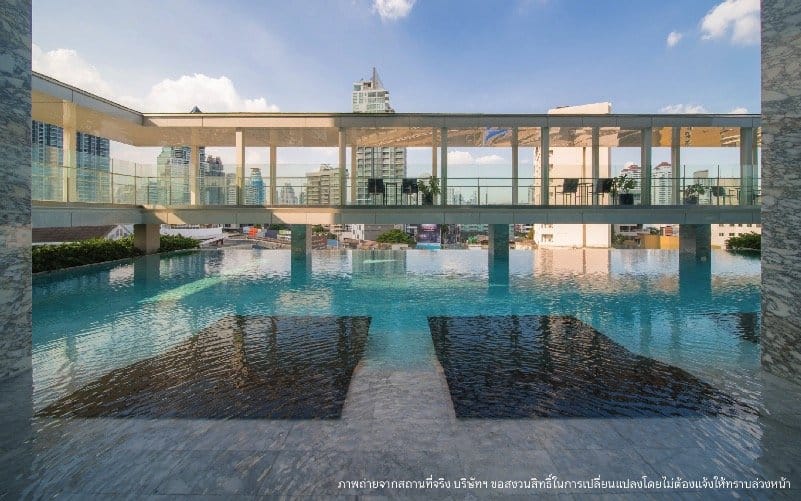
Experience breathtaking city views from the comfort of a beautifully adorned marble floating pool villa, located on the 7th floor. Immerse yourself in luxury as you swim in this 24m deep pool, similar in size to a Half-Olympic pool. Relax and soak up the sun while enjoying the stunning panoramic views of the city.
- Gym
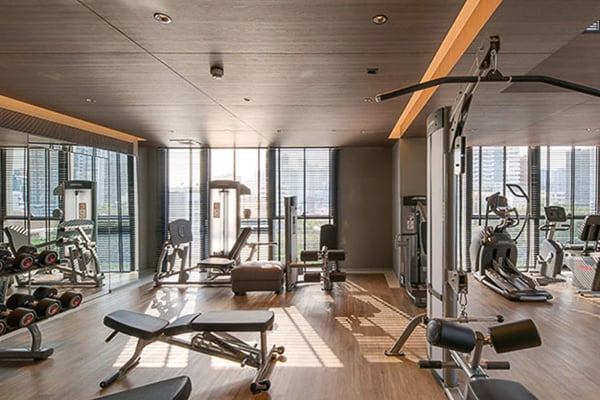
Stay fit and active with the convenient two-level gym located near the swimming pool. Equipped with everything you need for a full workout, this gym offers two levels of ample space for all types of fitness enthusiasts. Boxers and yoga practitioners can take advantage of the designated boxing area and upper-level Yoga studio for a well-rounded fitness experience.
- Kid’s Lounge
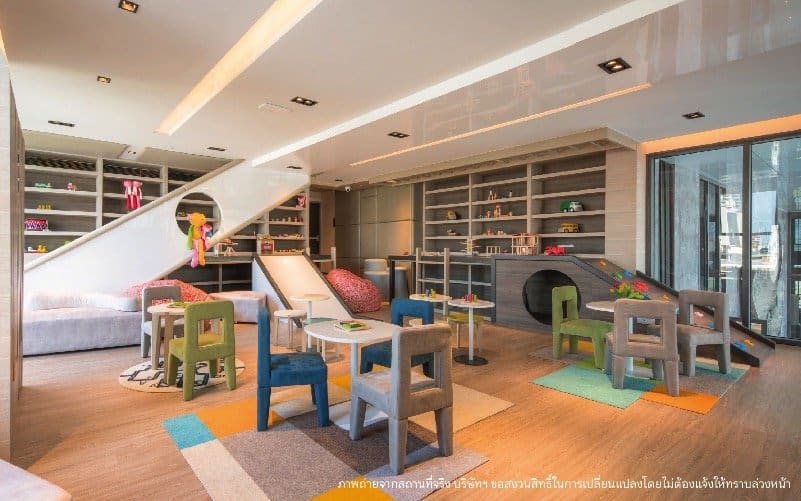
Parents, ensure that your kids have a great time while you relax. The kids' lounge, located to the left, is the perfect place for kids of all ages to play and have fun with a variety of toys to choose from.
32nd Floor
- Landscape Sky Garden
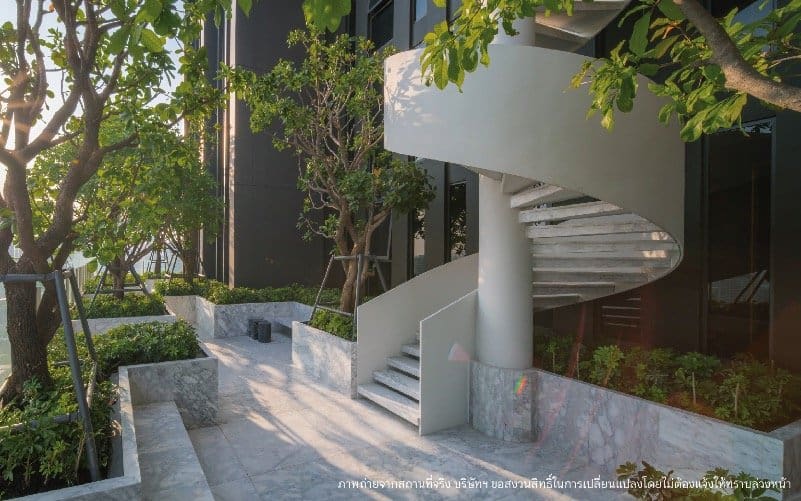
Escape to a serene oasis in the sky with the 32nd floor sky garden. Surrounded by lush greenery and featuring simple yet luxurious marble designs, this garden offers the perfect place for some personal relaxation. And to top it off, there is a set of stairs connecting the tranquil sky garden to the 33rd floor, making it easily accessible for all.
- Sky Lounge
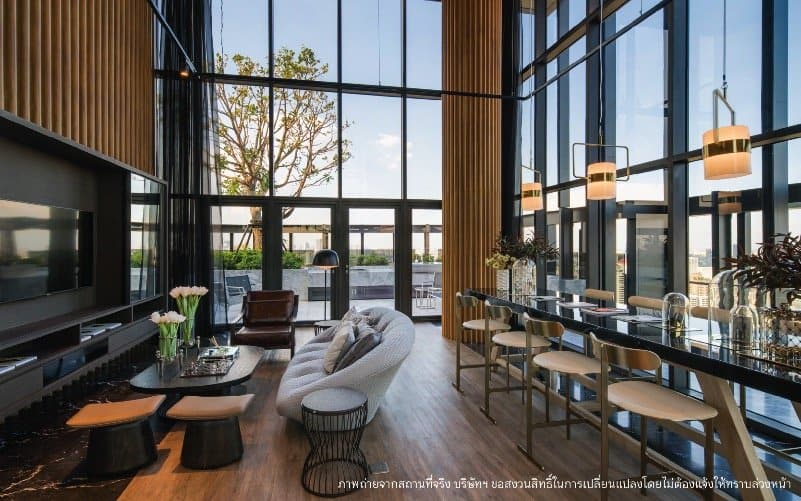
Take in breathtaking views of the city from the comfort of the incredibly tall sky lounge, located near the sky garden and BBQ Terrace. With floor-to-ceiling windows providing ample natural light, the interior of the lounge is designed with a simple yet elegant brown and black color scheme. Perfect for reading, relaxing, or just taking in the view, this lounge offers all the amenities you need for your leisure time, including a TV, comfortable chairs and couches, and various designated zones.
- BBQ Terrace
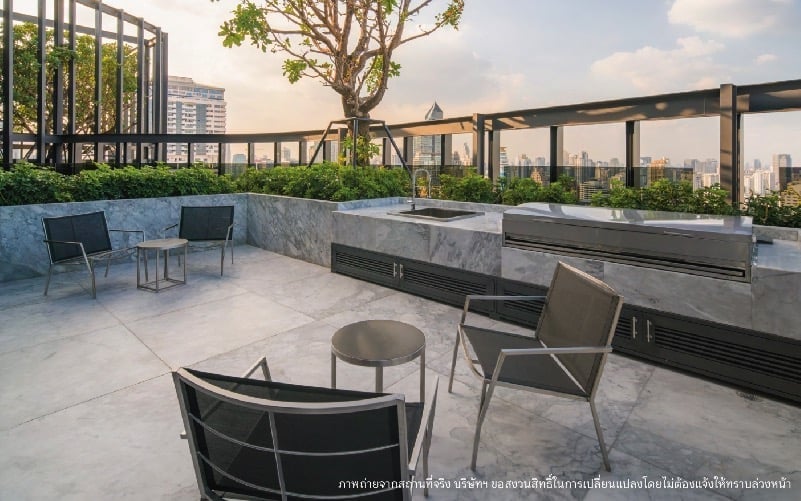
Host a memorable barbecue party in the comfort of the BBQ terrace, located within the sky garden. Fully equipped with everything you need, including tables and seats, a furnace, and a sink for washing up, this terrace is the perfect place to gather with friends and family for a fun-filled cooking and dining experience.
- Semi-outdoor Heated Spa Pool
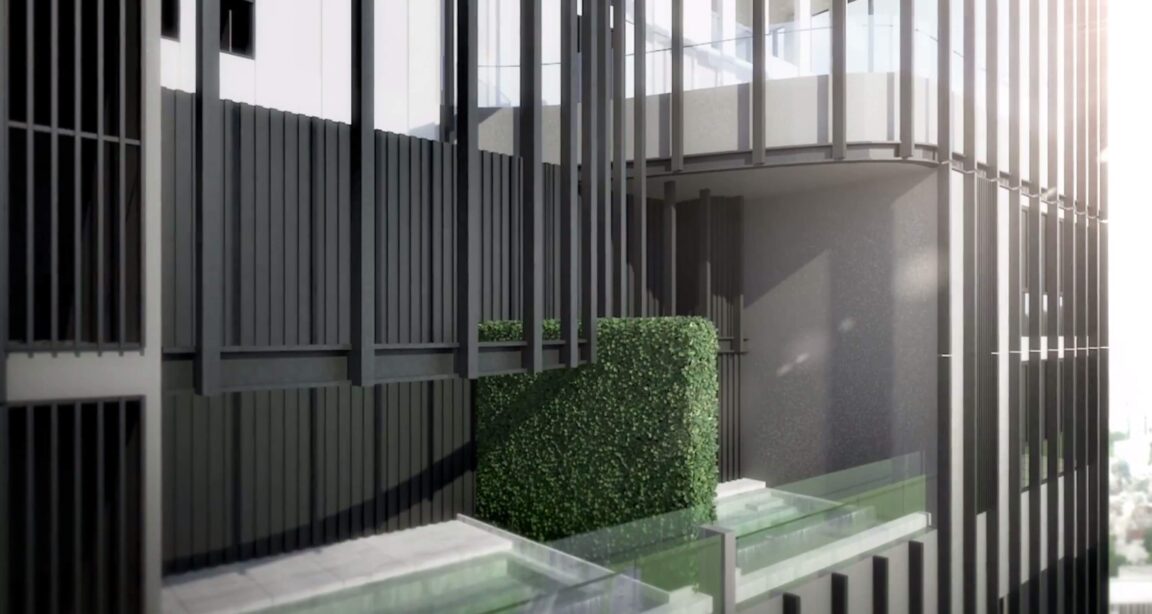
Indulge in a relaxing soak in the semi-outdoor heated spa pool. Please note that this facility is not equipped with a male-and-female separation, so it may not be the most convenient option at all times.
Parking Capacity
BEATNIQ features a simplistic 6-story underground parking building allowing for at least one parking space for one unit owner, which means a total parking capacity of up to 193 cars (99%).
- Not including double-parking
- Not including fixed parking
- Only penthouse owners get to fix or reserve parking space
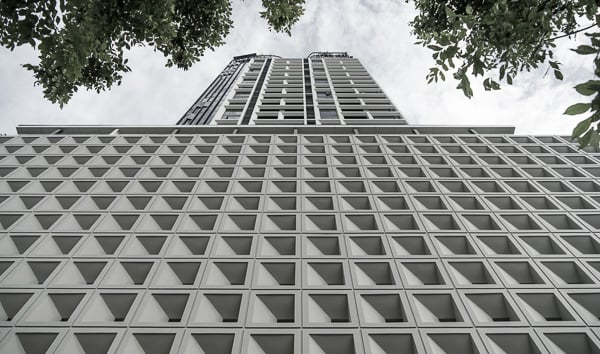
Highlights
- A simplistic, naturalistic Mid-Century Modern (MCM) aesthetics like no other.
- Experience the best of both worlds with this prime location between BTS Thong Lor and Phrom Phong station, surrounded by a variety of convenient amenities and providing easy access to the city.
Floor Plan
- Ground Floor
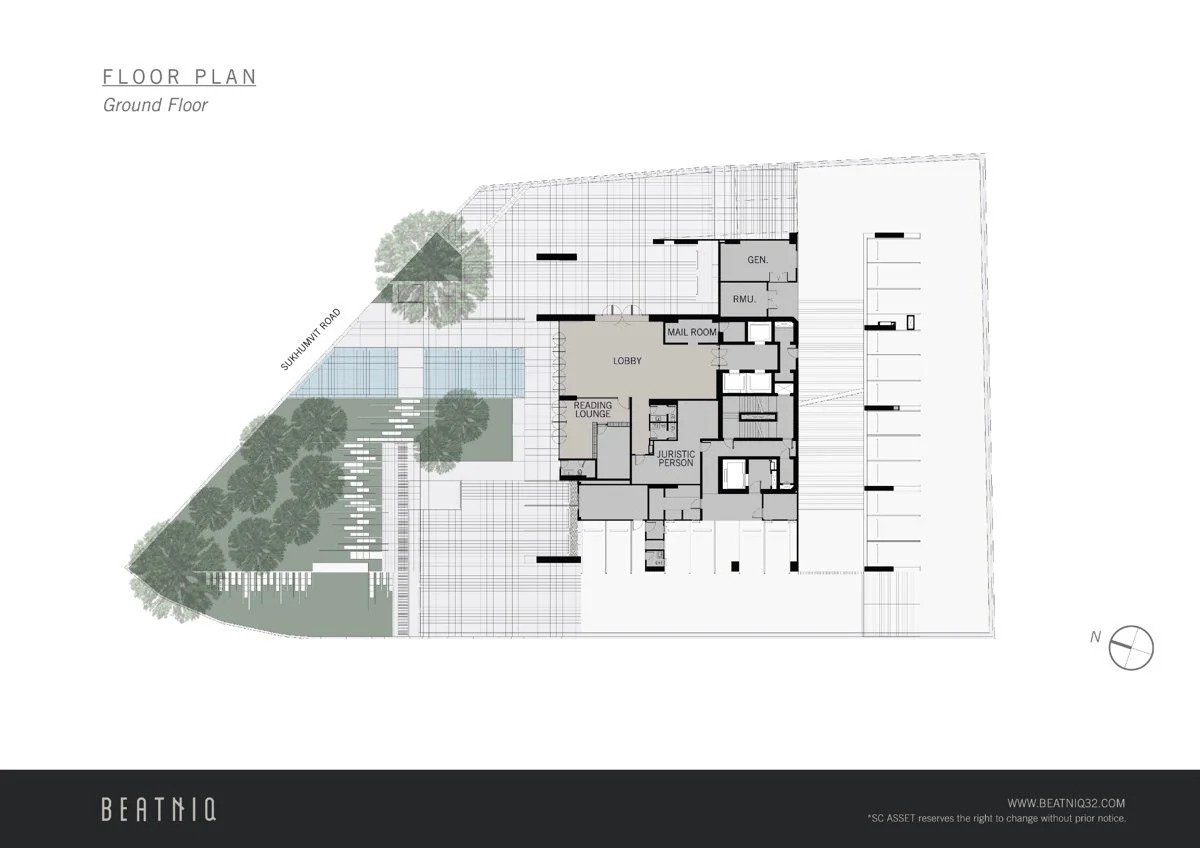
Upon entering the building, you'll be greeted by a charming front garden, followed by the convenient drop-off area and the inviting lobby featuring a cozy reading lounge. Across from the lobby is the juristic office and behind the units, you'll find ample parking space.
- 7th Floor
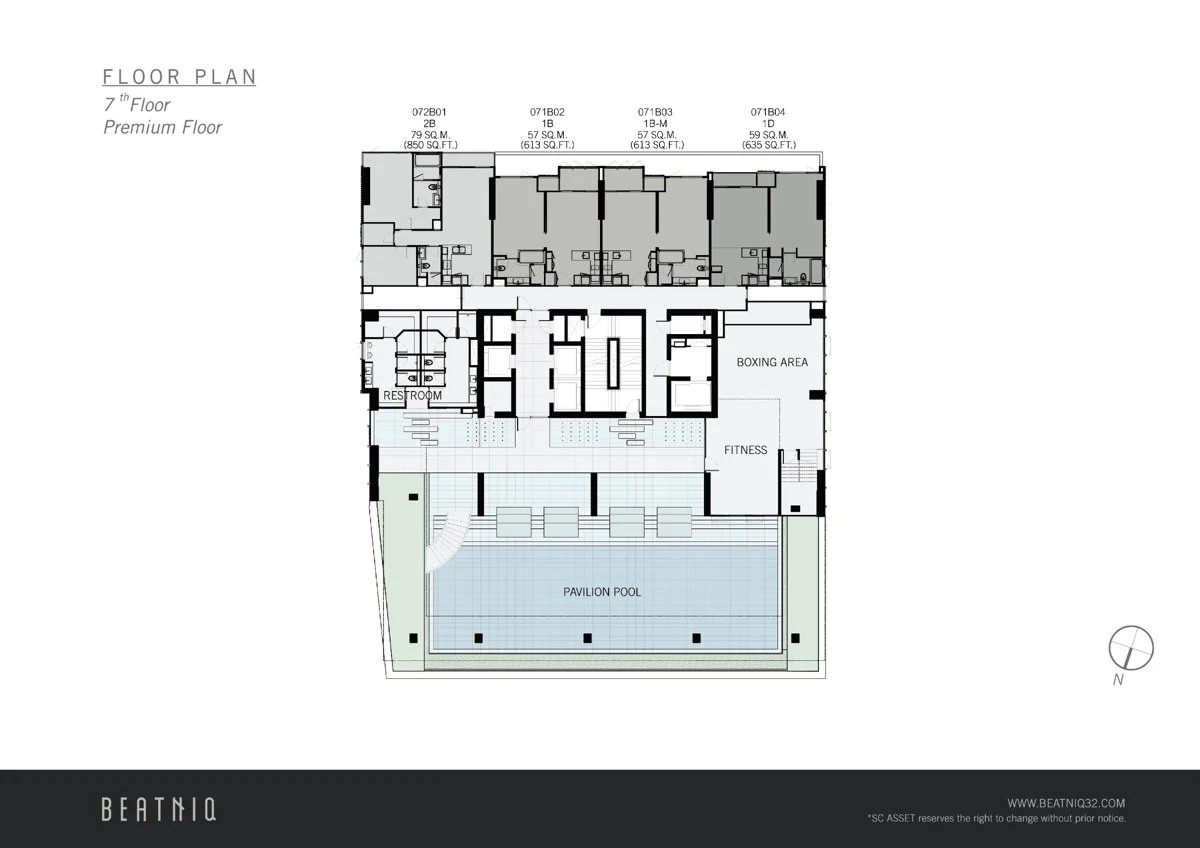
On the 7th floor, you'll find a unique blend of 4 units and facilities, all with stunning views of the swimming pool. The floor also boasts a top-notch gym complete with a boxing area.
- 8th Floor
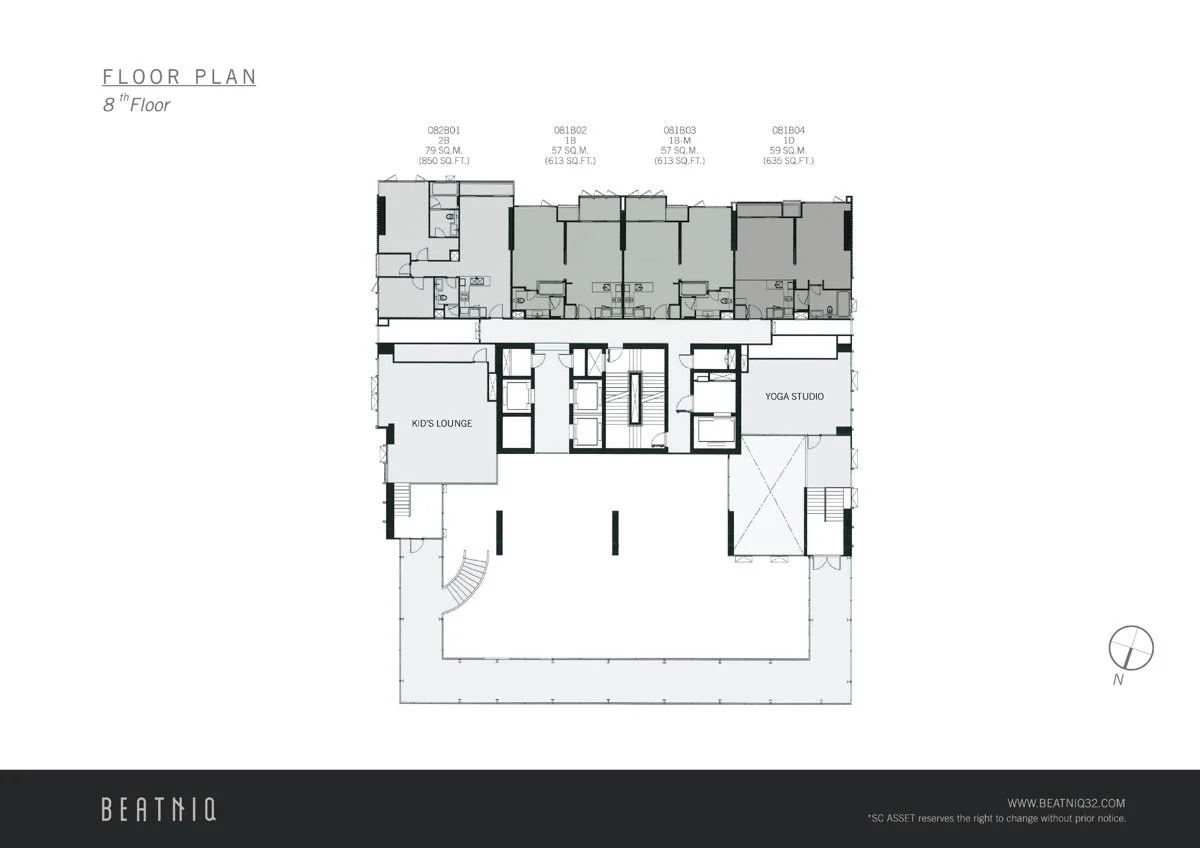
Although the 8th floor does not have a swimming pool, you'll still be able to enjoy views of the pool from this floor. It features a fun-filled kids' lounge to the left and a continuation of the yoga area from the previous floor to the right. Like the 7th floor, this floor also has four units.
- 9th, 14th-23rd Floor
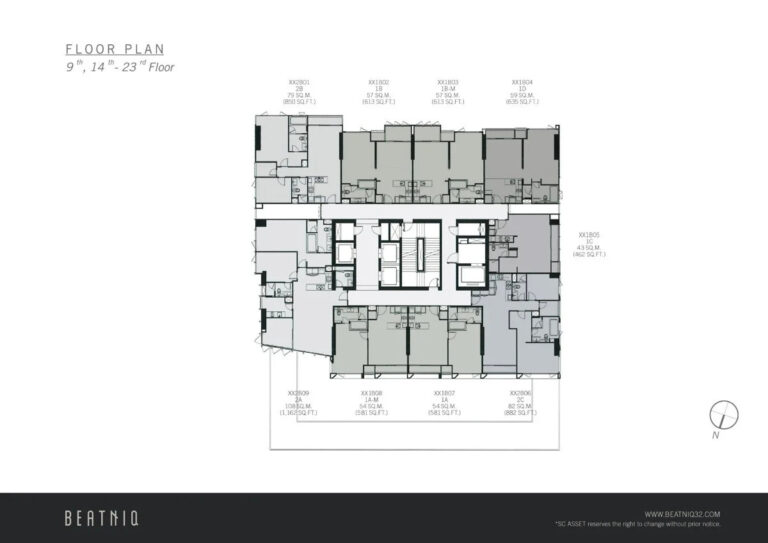
The 9th floor and the 14th-23rd floors offer a total of nine units, all with a view of the stairs. The available units range from six 1-bedroom to three 2-bedroom options.
- 10th, 12th, 24th Floor
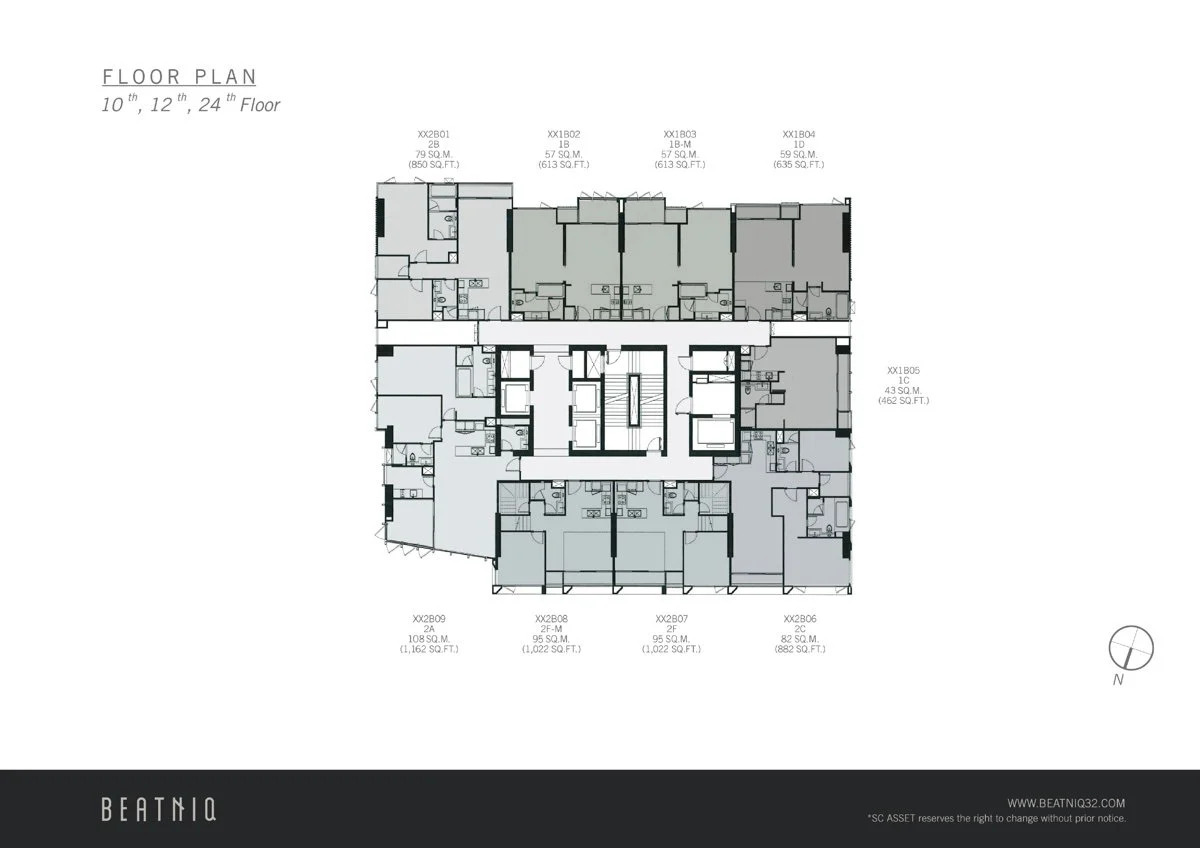
Also featuring 9 units are floors 10, 12, and 24. These floors consist of four 1-bedroom units, three 2-bedroom units, and two duplex units.
- 11th-12Ath Floor
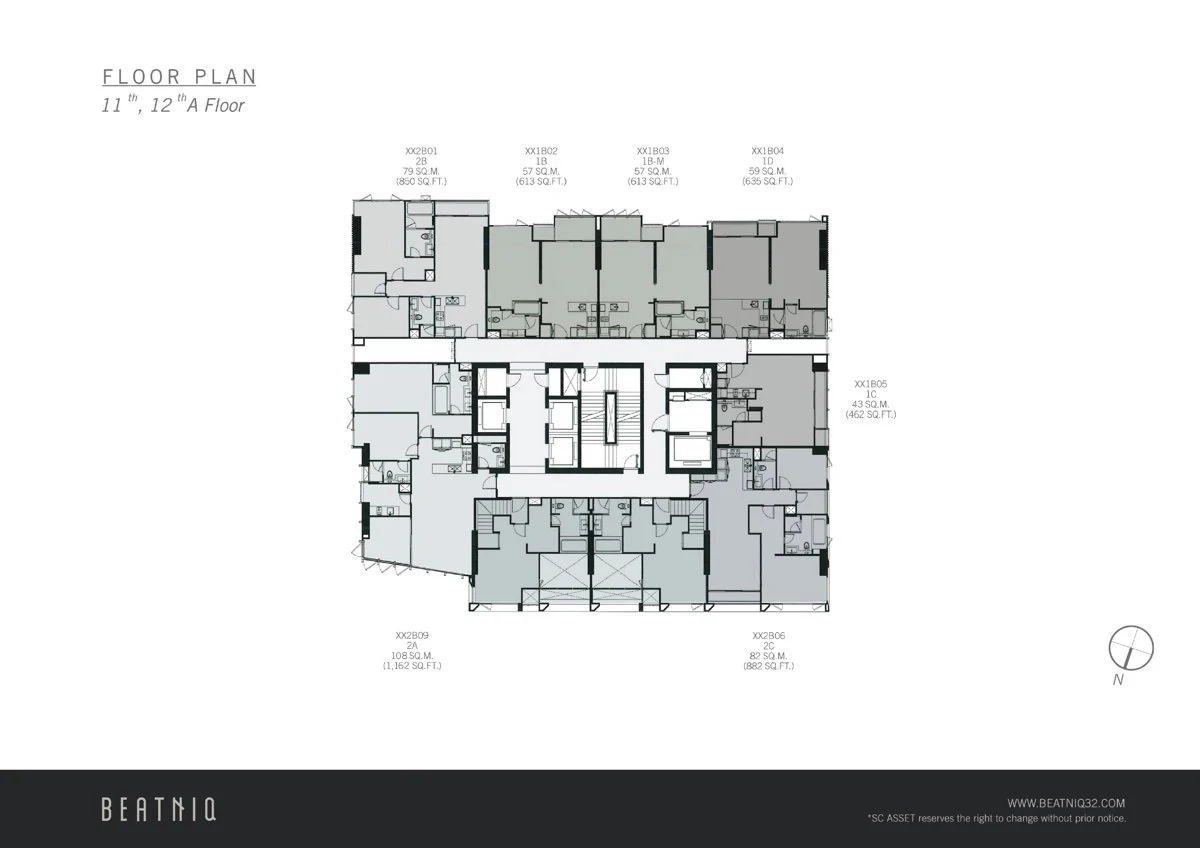
Once again featuring 9 units are the 11th and 13th floors (the latter of which is also known as the 12A floor).
- 25th, 27th, 29th Floor
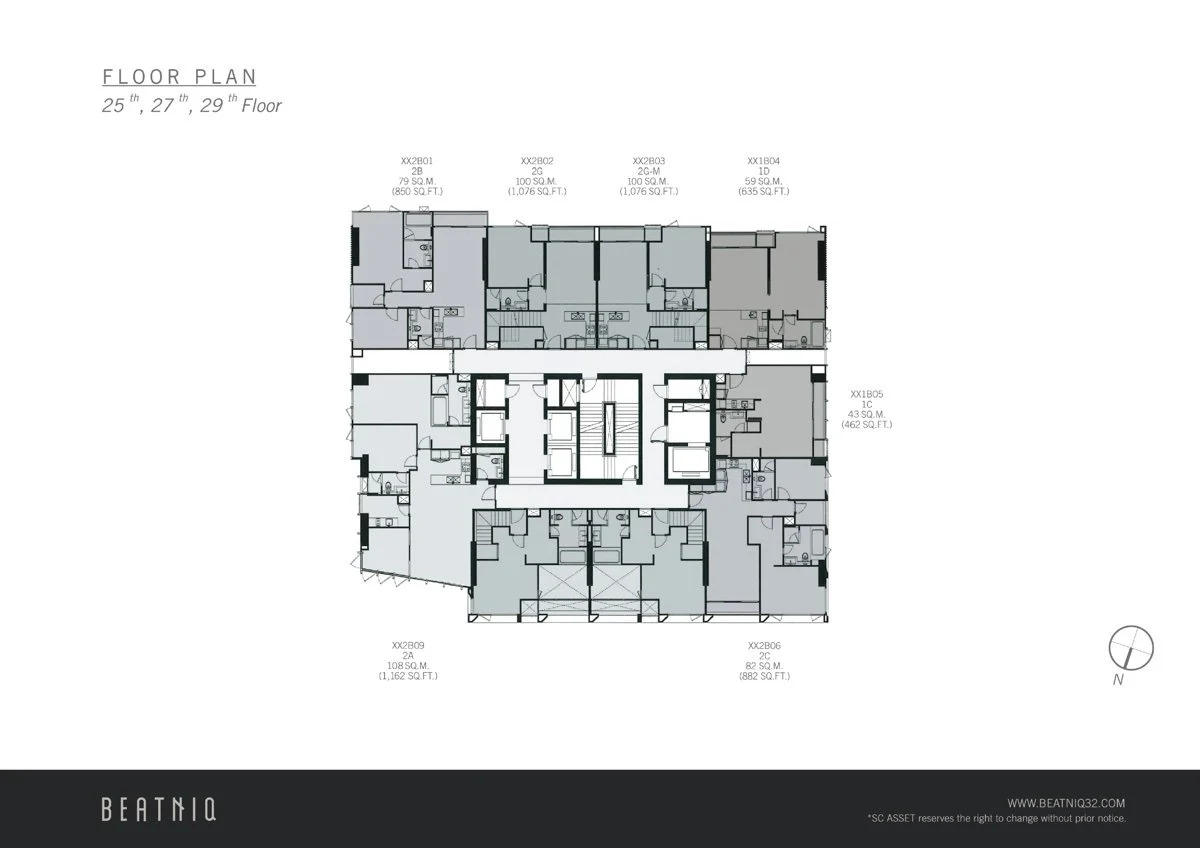
Floors 25, 27, and 29 all share the same layout of having 9 units, four of which are duplex units.
- 26th-28th Floor
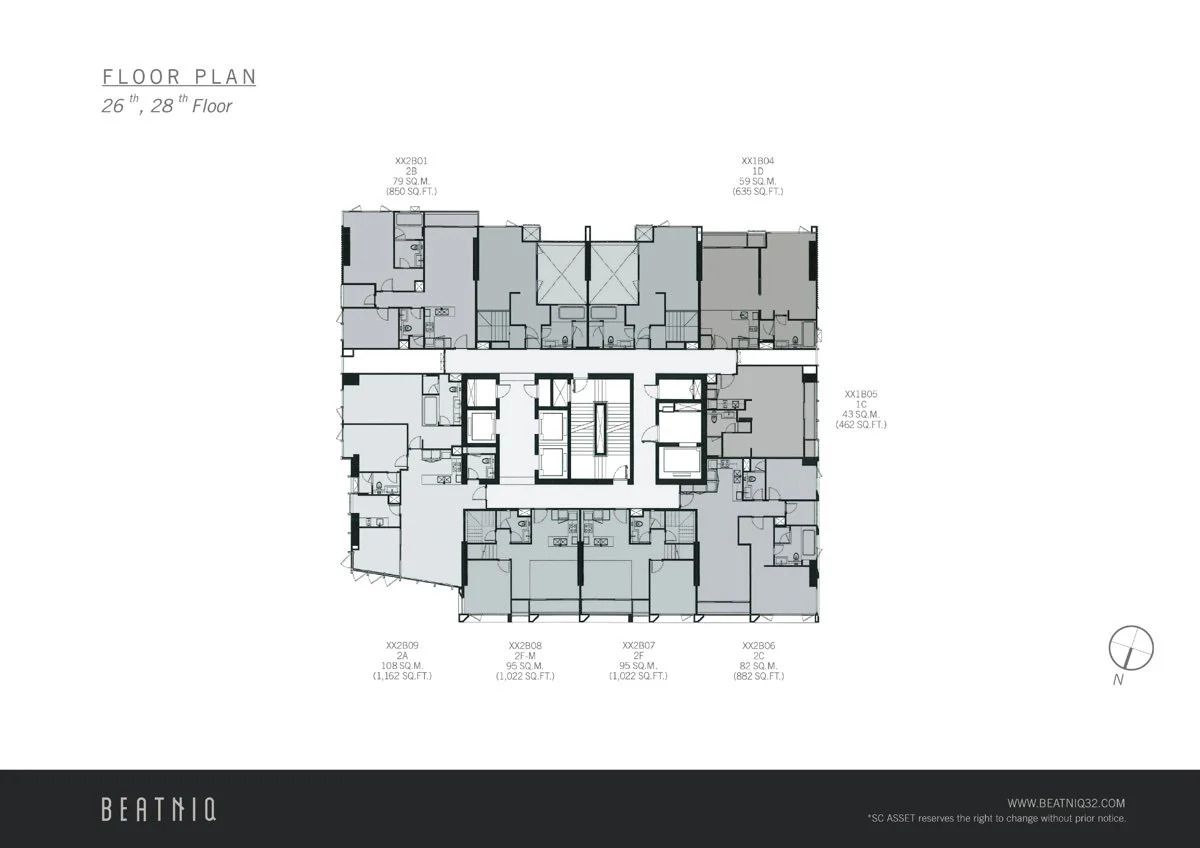
These floors share the same unit count and types as the previous two floors.
- 30th Floor
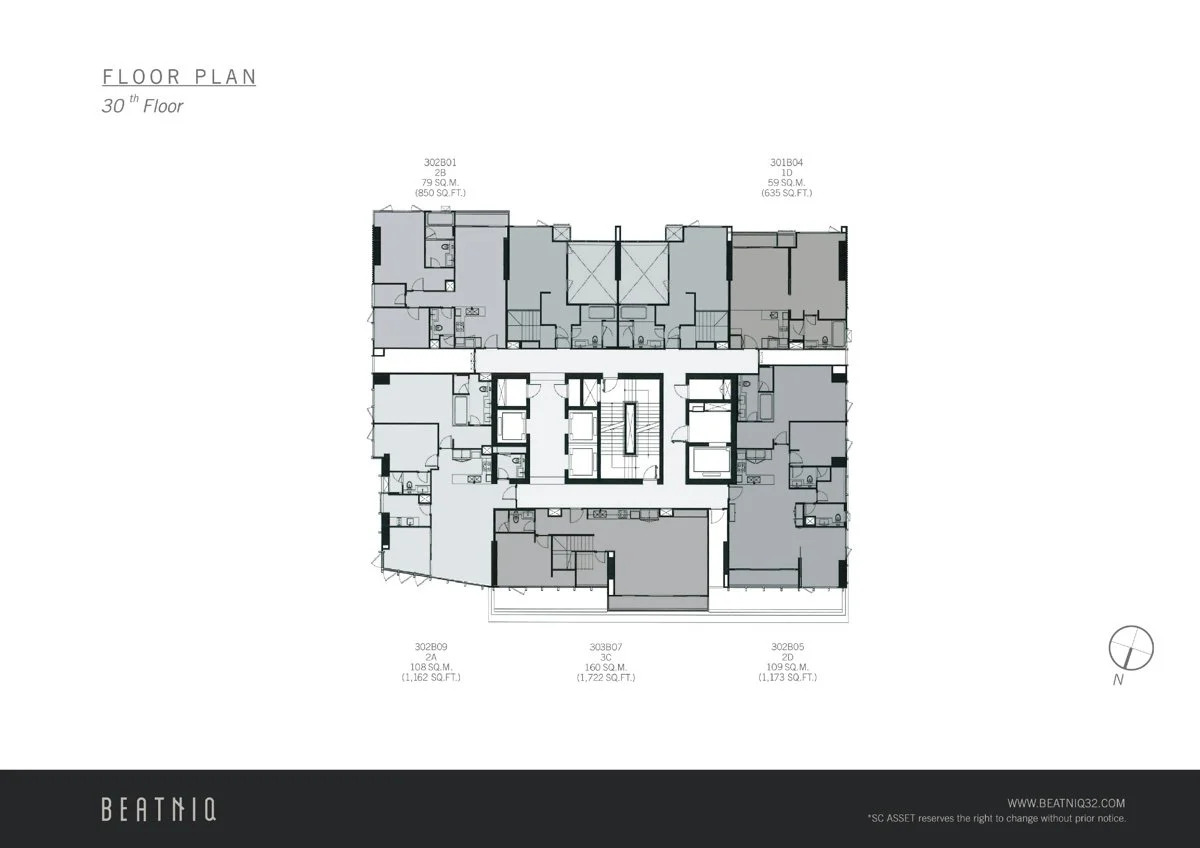
Moving up to the more spacious units, we arrive at the 30th floor. This floor boasts a variety of unit types, including a 3-bedroom unit facing the north, a 1-bedroom unit, two luxurious duplex units, and three 2-bedroom units. In total, the 30th floor is home to 7 units.
- 31st Floor
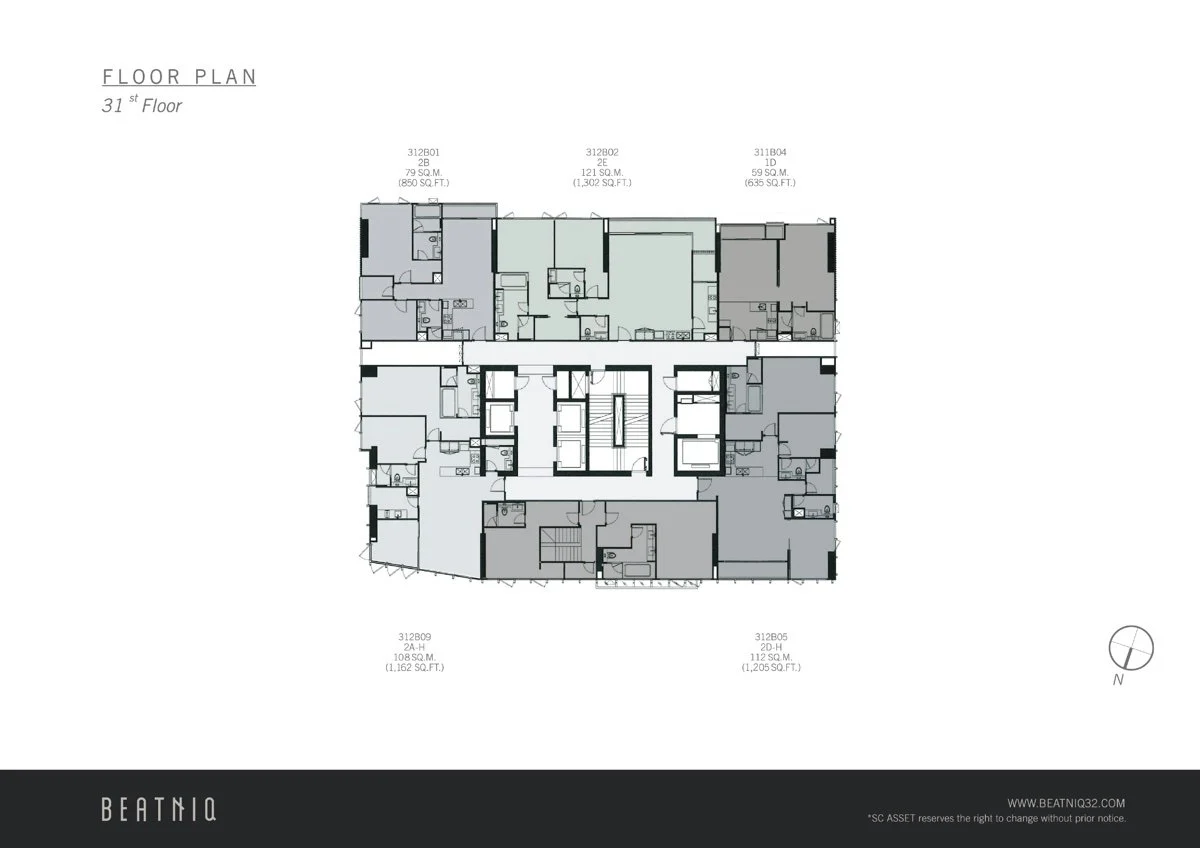
Onto the last floor featuring regular units, we now have the 31st floor, featuring a total of 6 units. These units mostly consist of symplex units, accompanied by only one duplex unit and the rest are 3-bedrooms.
- 32nd Floor
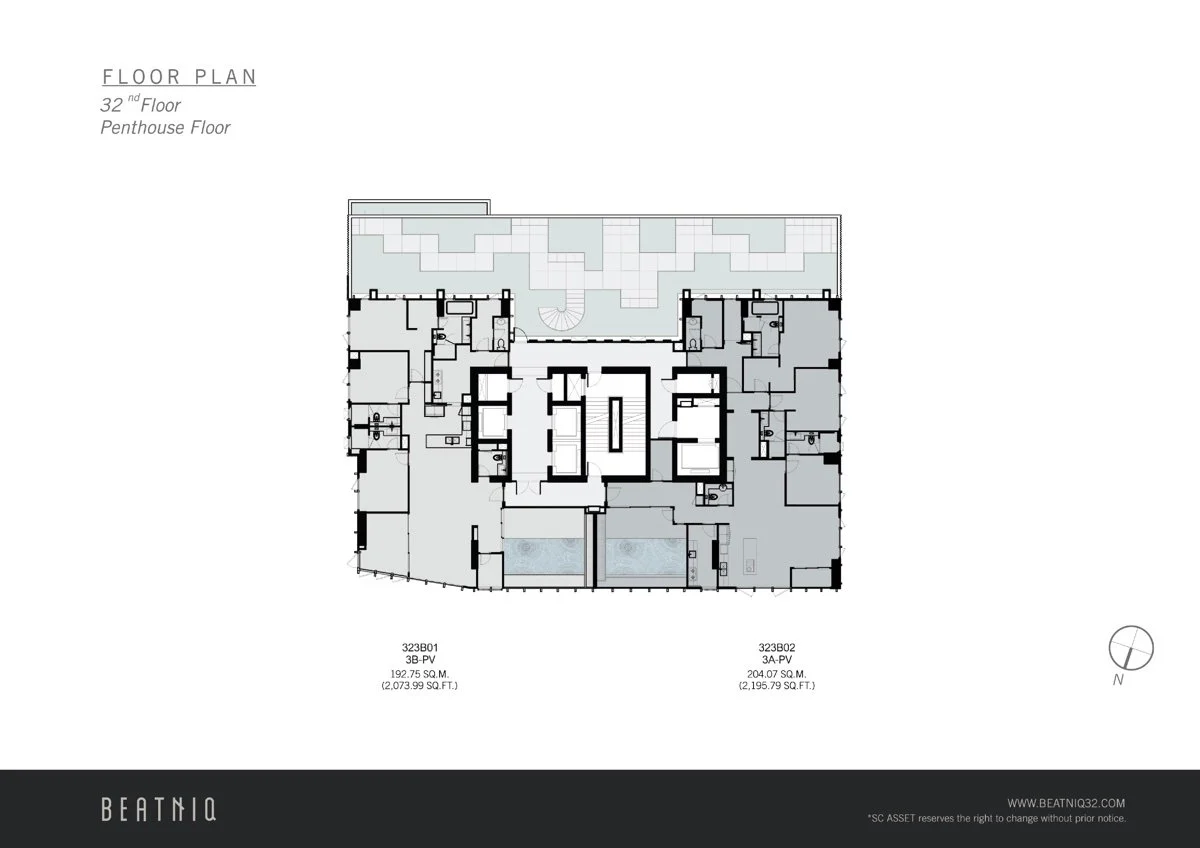
Welcome to the epitome of luxury living - the 32nd floor and above, where the magnificent penthouse units reside. These units are the epitome of grandeur, with only two available due to their spacious design. Each penthouse boasts an indoor private pool and a shared garden outside, providing residents with a truly unique and exclusive living experience.
- 33rd Floor
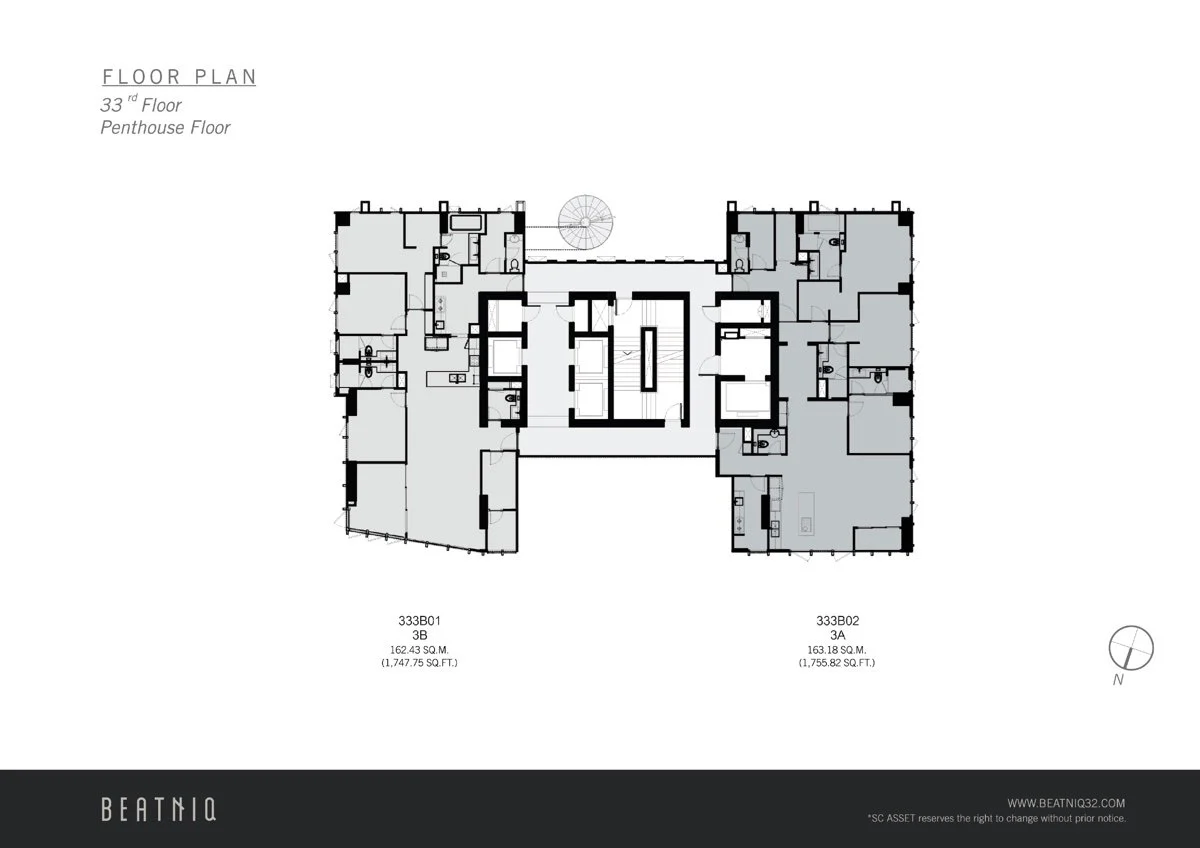
The 33rd floor offers two stunning penthouse units once more, similar to the floor below. However, the layout of this floor is designed to ensure maximum privacy for residents, with neither unit connected to each other. This floor is the ultimate destination for those seeking ultimate privacy in their luxurious home.
- 34th Floor
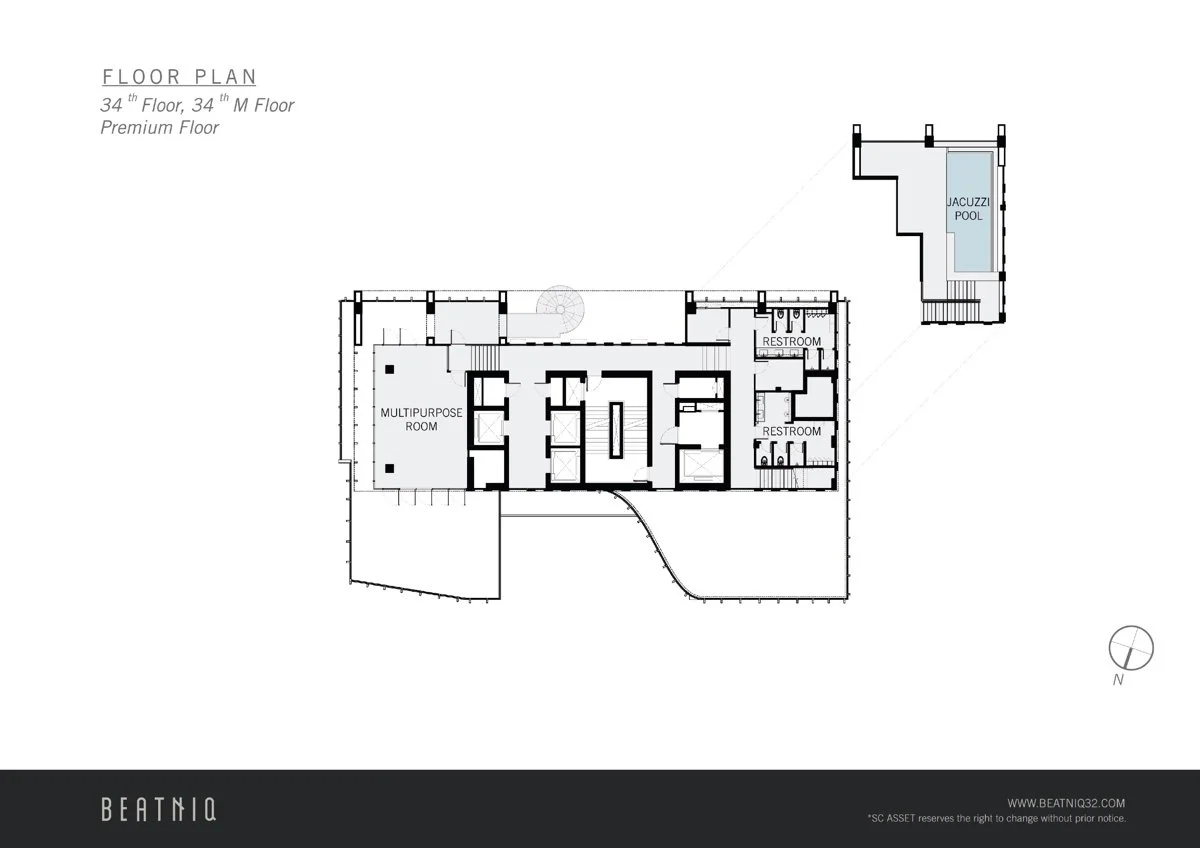
The highest and final floor of this project is the 34th floor, also known as the Premium Floor, featuring a multi-purpose room and bathroom while the 34M floor extension features a jacuzzi pool.
Types of Units
1 Bedroom
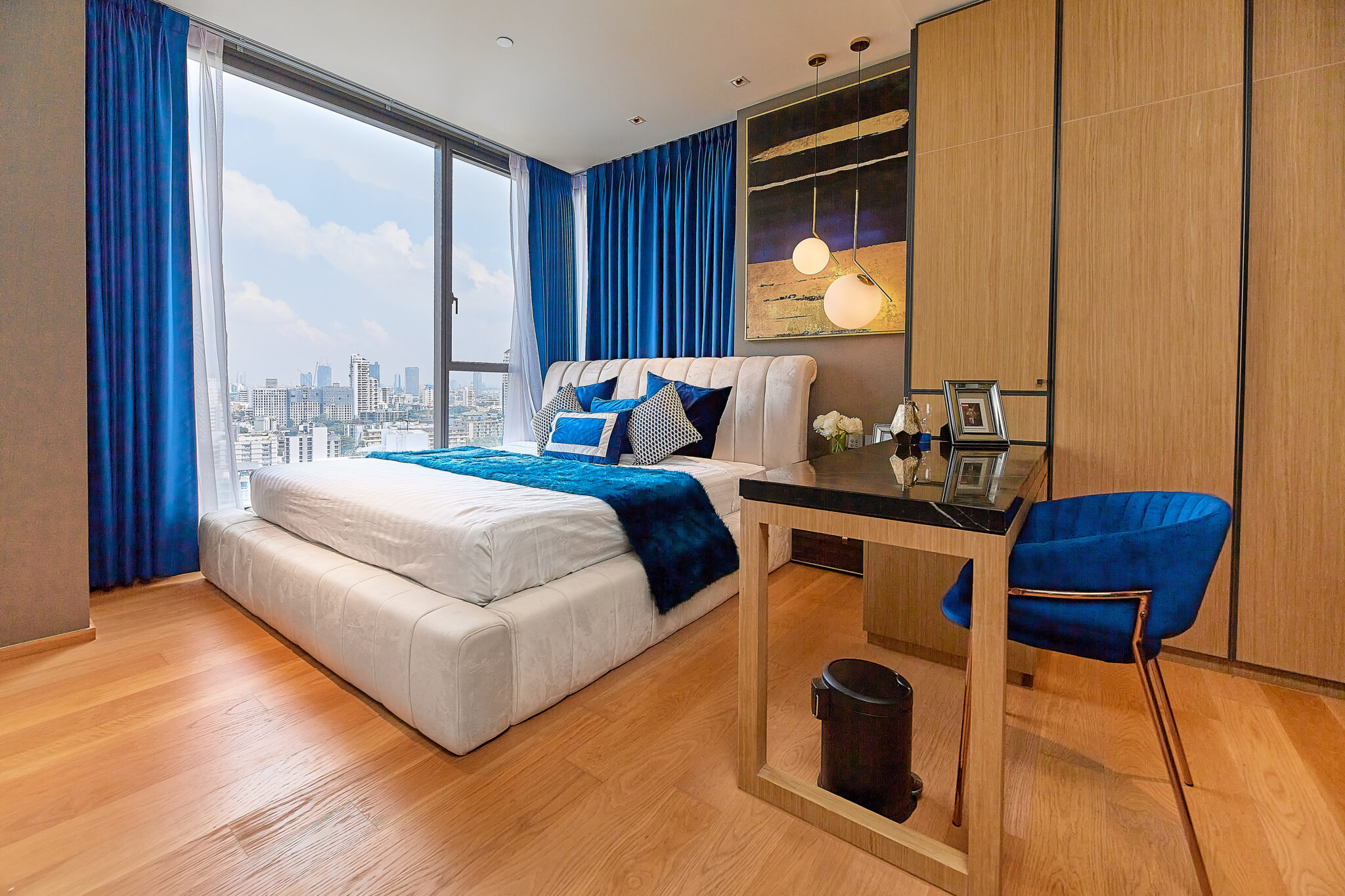
Unit Plan (Type: 1C – 42.95 sqm.)
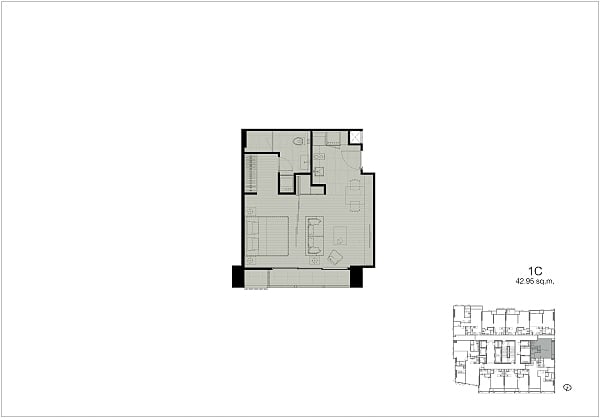
The first type of unit available, the 1-bedroom units, range between 43-57 square meters. Here as an example is the 1C unit, coming in at 42.95 square meters.
As you step inside the unit, you are greeted by a well-equipped pantry that includes storage cabinets and a refrigerator. The living area boasts ample space for a small dining table and any other furniture, along with a massive balcony that is nearly as large as the entire unit.
The bedroom is located behind the living area and features the option of adding a sliding door for privacy. It comfortably accommodates a king-sized bed and a closet, with the bathroom located on the opposite side of the closet. The bathroom has a clear division between the wet and dry zones.
Other 1-bedroom unit plans
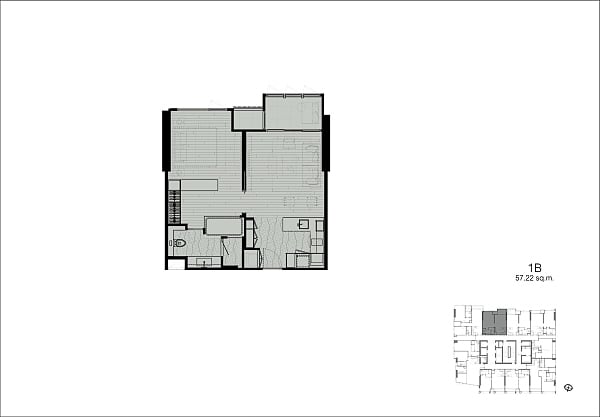
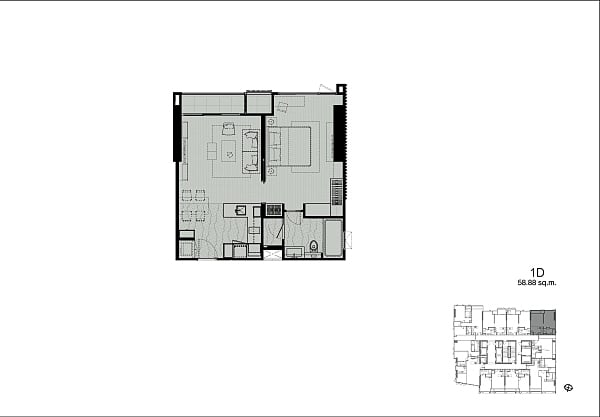
2 Bedrooms
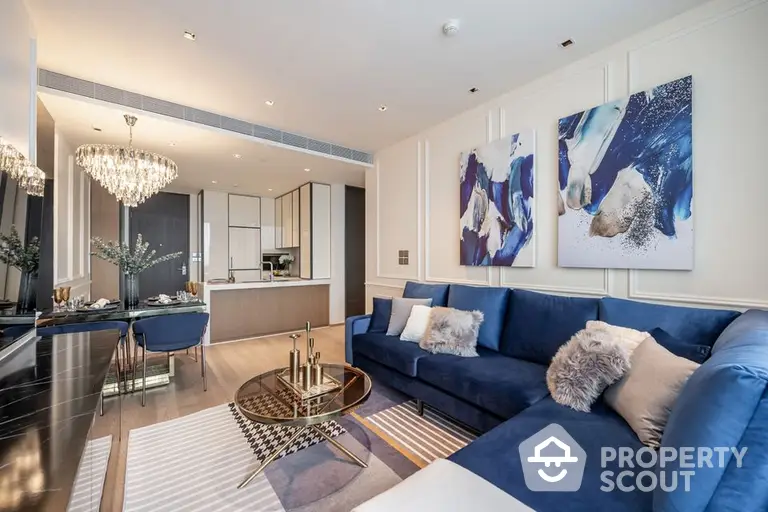
Unit Plan (Type: 2B – 79.45 sqm.)
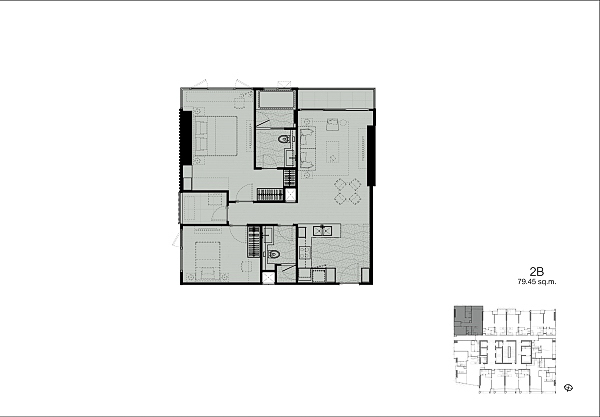
Moving onto the 2-bedroom units, consisting of up to three variations (starting with simplex). These units range from 80 to 107 square meters, with one unit measuring 79.45 square meters. When you step inside, you will be greeted by the kitchen area featuring a U-shaped countertop, followed by the bathroom with a shower. Moving forward, you'll find the generously sized living area, perfect for any furniture arrangement, however, the balcony may be on the narrow side. An added bonus is the storage room located between the two bedrooms.
The first bedroom is compact, but with a built-in bathroom, making it a great option for solo living. The second bedroom is larger, accommodating a king-sized bed and other furniture, with a built-in bathroom featuring a sink, toilet, shower, and bathtub.
Other 2-bedroom unit plans
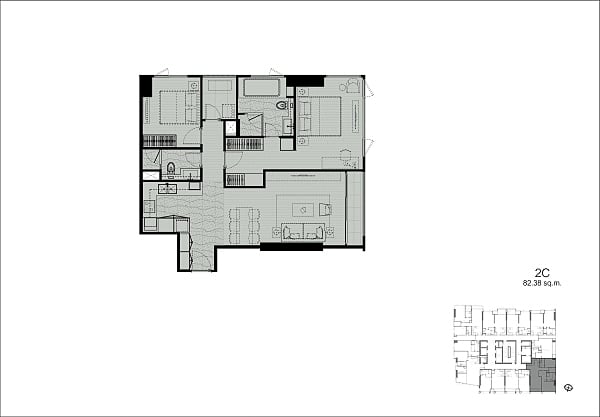
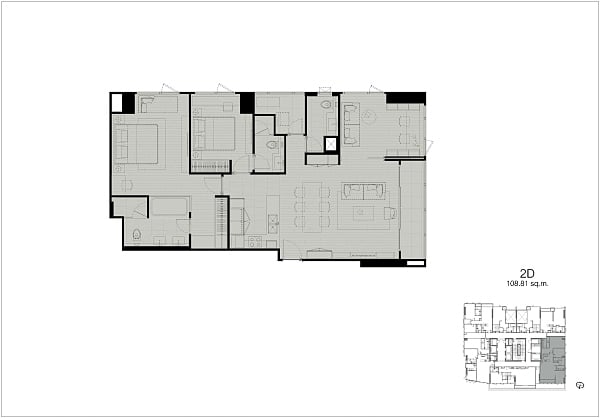
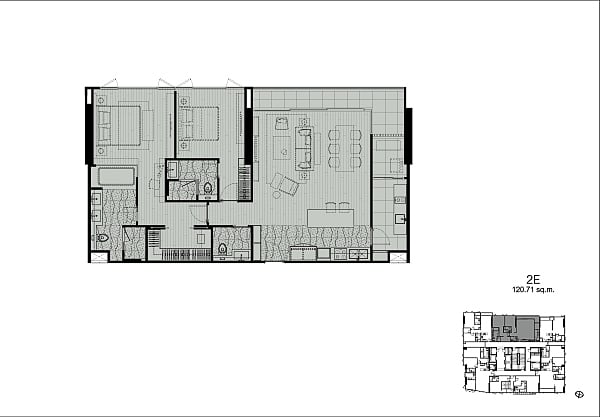
2-Bedroom Plus
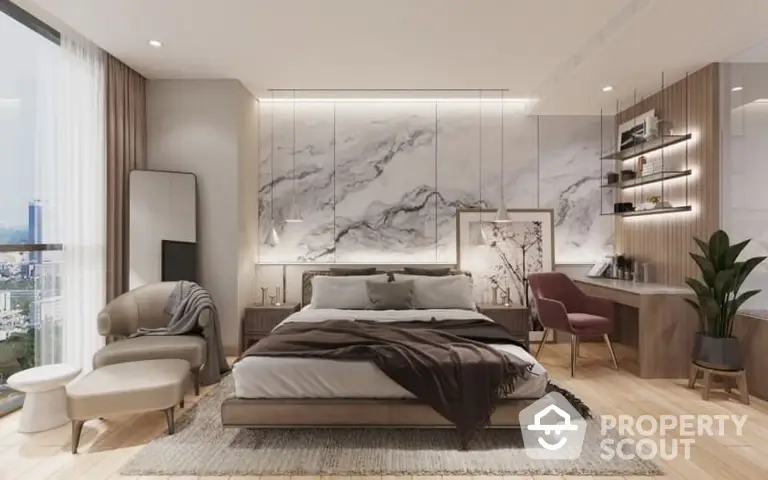
Unit Plan (Type: 2A-H – 108 sqm.)
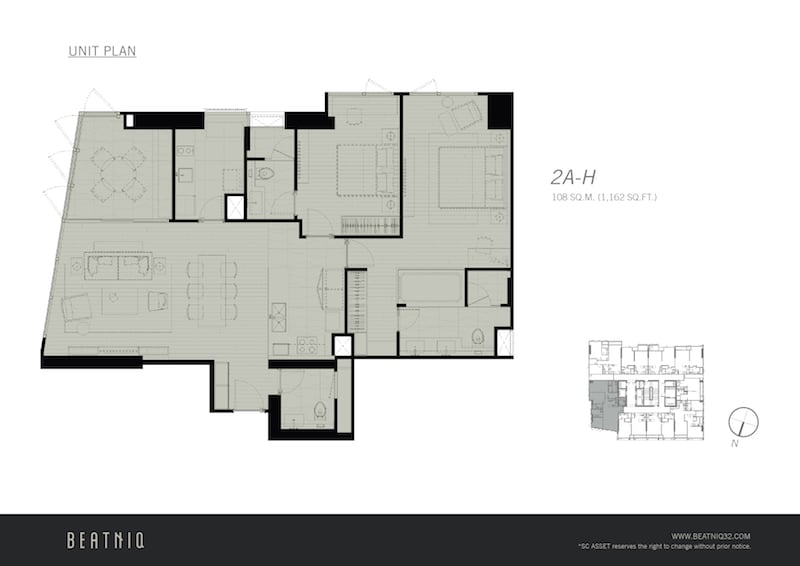
2-Bedroom Plus units range from 108-121 square meters in size, with our specific example here measuring 108 square meters. It should be noted that most additional units like this one are located towards the edge of the project building.
As you enter the unit, the living area greets you, with the kitchen and bathroom conveniently located in the right corner. The living area is spacious and perfect for any furniture arrangement, including a dining table. Additionally, two multi-purpose rooms offer versatility, ready to be transformed into whatever suits your needs.
Moving to the right, you'll find the two bedrooms. The smaller bedroom is located on the upper left corner, comfortably fitting a queen-sized bed, a desk, a closet, and even a built-in bathroom. The larger bedroom features a king-sized bed, ample space for other furniture, and a bathroom with a bathtub.
Duplex
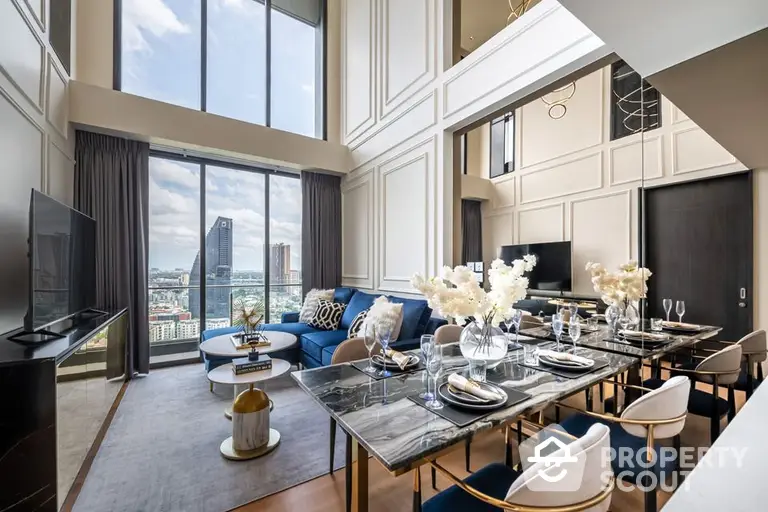
Unit Plan (Type: 2F-M – 95.30 sqm.)
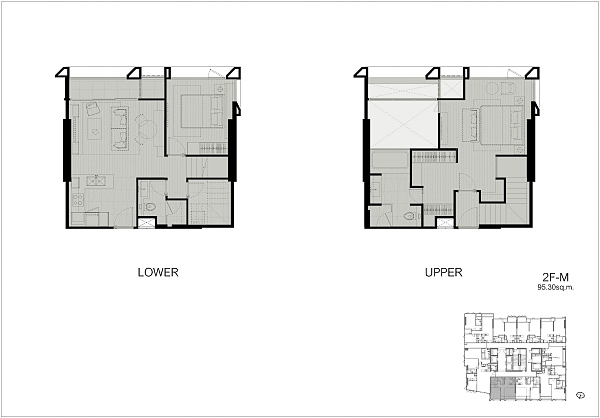
The last of the 2-bedroom units is the duplex units, consisting of two floors. These units measure between 96 to 103 square meters, with out specific example here measuring 95.30 square meters.
- Lower Floor
- As soon as you step into the unit, the pantry area greets you to the left, while straight ahead lies the spacious living area. Perfect for any furniture arrangement, this living area can even accommodate a dining table. As you continue forward, you'll find the balcony and laundry room, followed by the bathroom to the right and the smaller bedroom to the left of the stairs.
- Upper Floor
- Upon ascending through the stairs, you'll find the crown jewel of the unit - the master bedroom. This room boasts ample space for a king-sized bed, a desk, a couch, and even a walk-in closet. The en-suite bathroom, complete with a bathtub, adds even more luxury to this already impressive room.
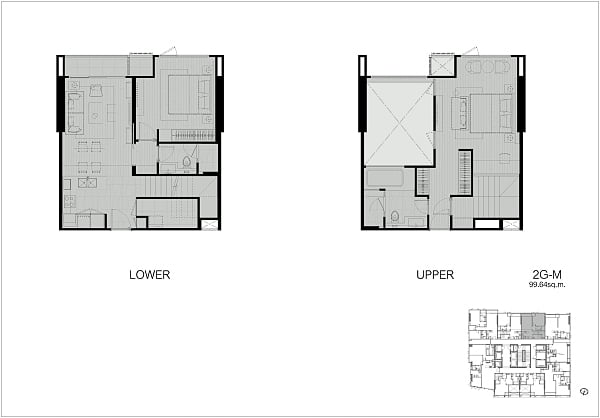
Penthouse
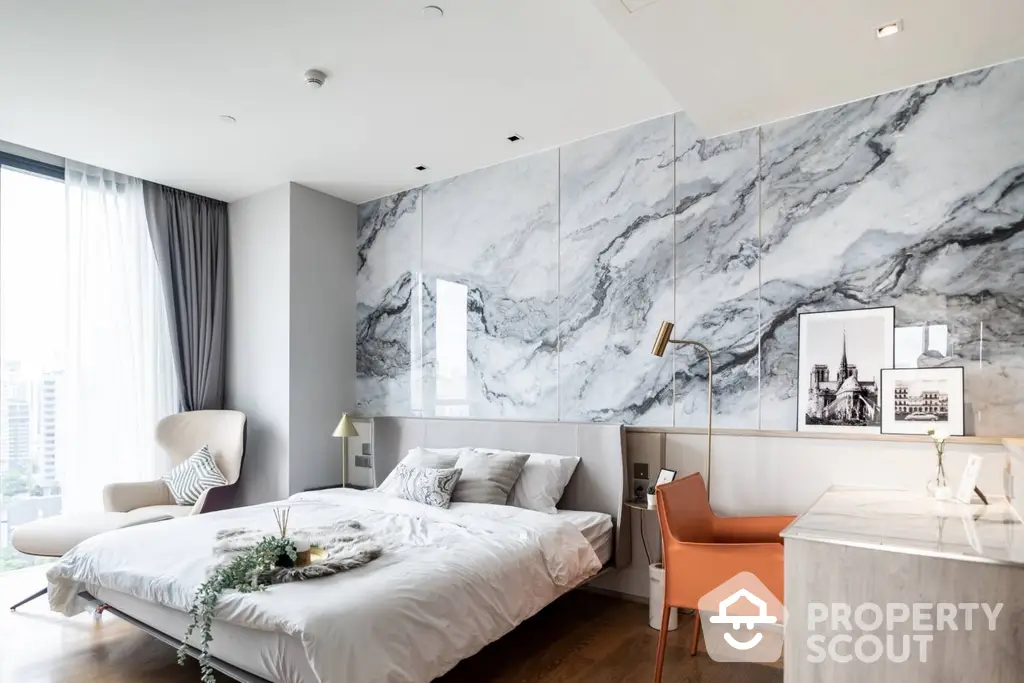
Unit Plan (Type: 3A – 162 sqm.)
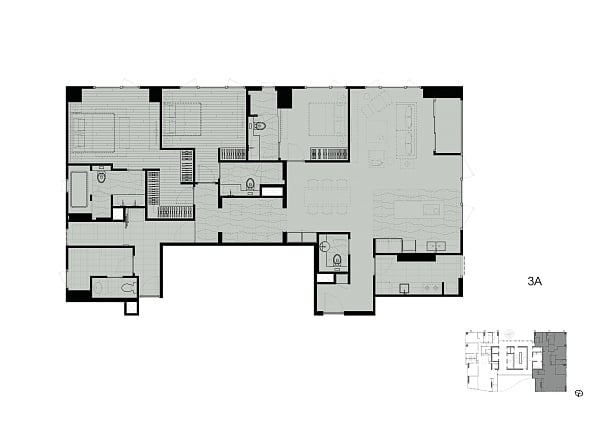
Saving the best for last, we present to you the crowning gem of the project - the luxurious penthouse unit. With a staggering 162-207 square meters of space, this unit is the epitome of extravagance and sophistication. Our specific example measures 162 square meters, offering ample room for you to create your dream home.
Welcome to the bottom right of the unit where you will be greeted by the entrance leading to the bathroom on your left and the kitchen on your right. As you step inside, you'll find the spacious living area that can comfortably accommodate any type of furniture you desire. Moving to the left, you'll come across three bedrooms, each equipped with its own private bathroom, regardless of whether it's a smaller or master bedroom.
Located on the bottom left is the maid's quarter, featuring a cozy bedroom, a convenient bathroom, and a well-equipped kitchen.
Other Penthouse unit plans
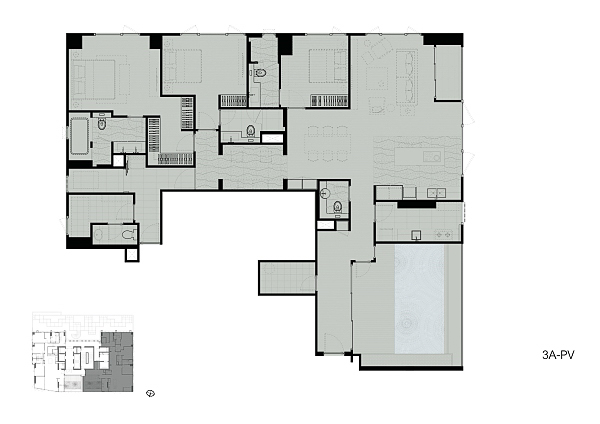
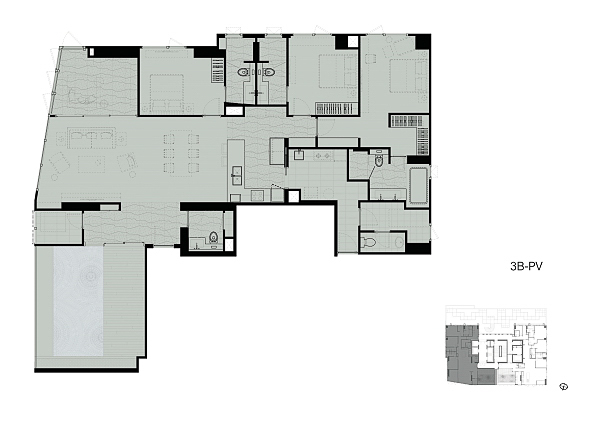
Price (as of October 2022)
Sales Price
- Average price is 285,000 baht/sqm.*
- Starting price is 12M baht*
Common Fees
- Sinking Fund is 900 baht/sqm.
- Common fees is 90 baht/sqm./month
**Please note that these prices were from the date information was gathered up for this review, prices may have varied since.
Check out this video for more information
[embed]https://www.youtube.com/watch?v=880OvzX9A_8[/embed]
Conclusion
In conclusion, the BEATNIQ is a true embodiment of mid-century modern luxury. With its sleek design, top-notch amenities, and prime location, this development is set to elevate the standards of urban living. Whether you're a fan of the iconic mid-century style or simply appreciate luxury living, the BEATNIQ is sure to leave a lasting impression. Don't miss out on the opportunity to be a part of this exclusive community and experience luxury living like no other.
Click here if you are interested in buying or renting at BEATNIQ
Click here if you are interested in other properties within BTS Thonglor
FAQs
Lorem ipsum dolor sit amet, consectetur adipiscing elit. Suspendisse varius enim in eros elementum tristique.
Explore More Topics
Free real estate resources and tips on how to capitalise
