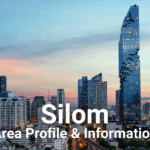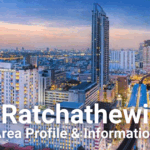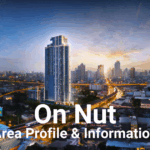Bright Wongwian Yai Review: Peacefulness and Hybrid Design Perfection All in One
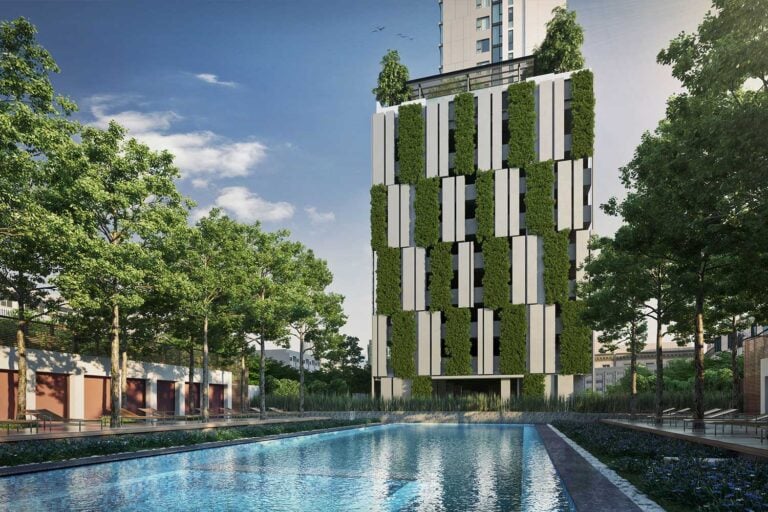
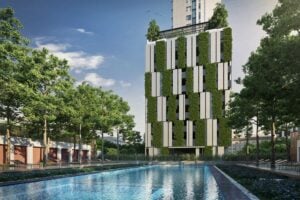
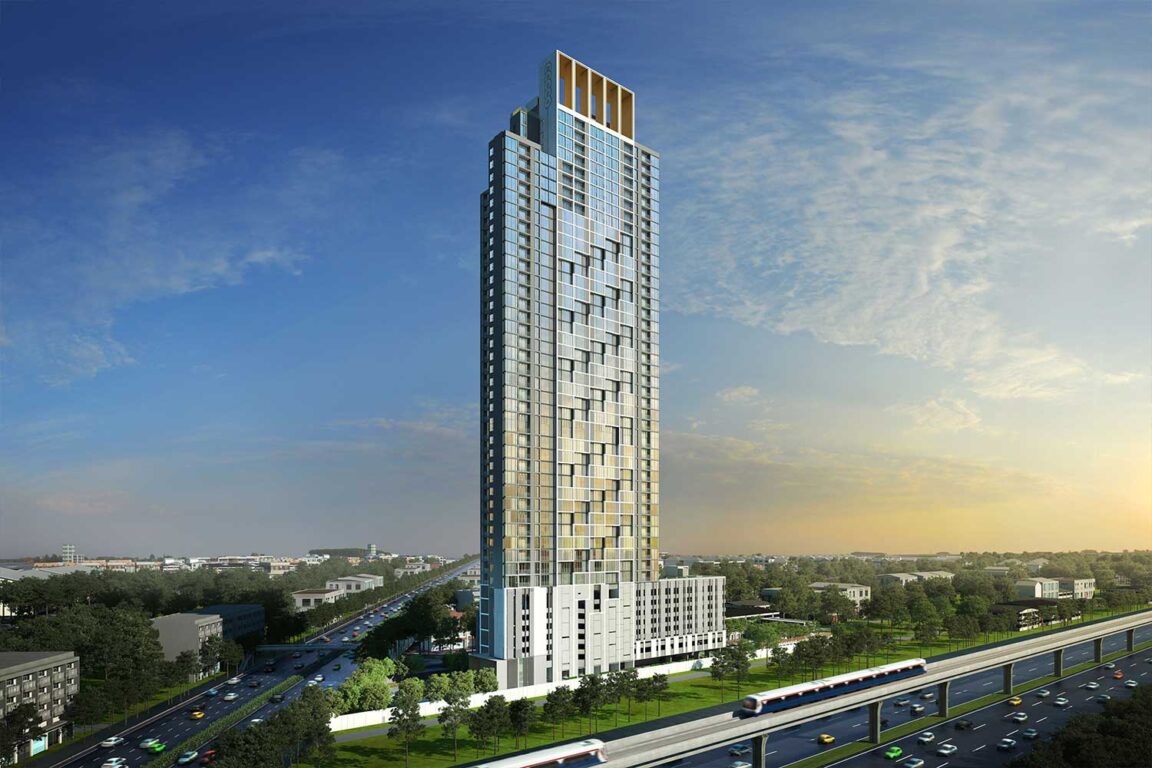
Location
Bright Wongwian Yai is a condominium project which is located, as the name suggests, within the peaceful Wongwian Yai, which is usually populated by general houses not exceeding 3 levels and shophouses which only consist of 5 levels. Thanks to the peacefulness of being located within Wongwian Yai, Brighton Wongwian Yai is virtually unobstructed when it comes to views.
Being located, also, close to Thonburi road, Bright Wongwian Yai is surrounded by various restaurants and older tourist attractions and is relatively convenient when it comes to travel, despite being up to 450, away from the BTS Wongwian Yai station. As a shortcut though, you also have the option of using the skywalk.
Traveling to Bright Wongwian Yai
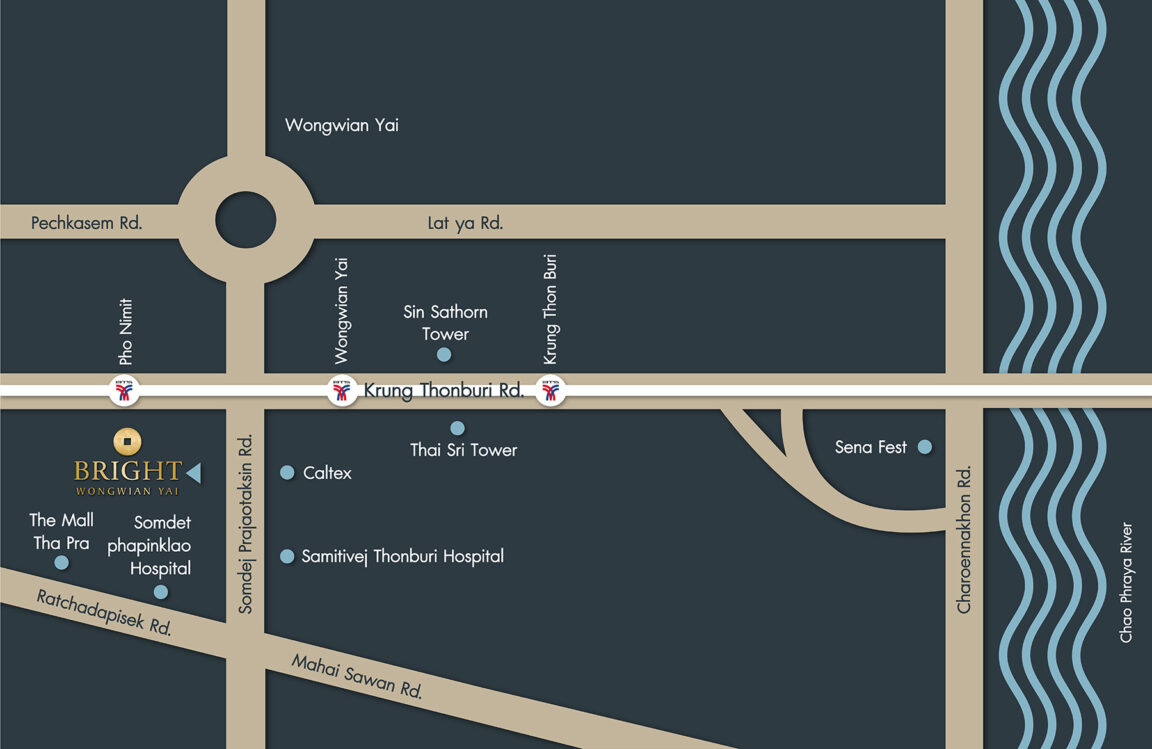
By Car:
If you are driving, you have a multitude of ways to travel to Bright Wongwian Yai. The simplest route would be the Somdet Phrajao Thaksin road, due to this condo project being located nearby the main road, allowing for great travel convenience. Alternatively, you also have the option to use the Khrung Thonburi road as well, the latter of which can be accessed through the Tak Sin bridge along with the Charoen Nakhon road.
By Public Transportation:
- BTS Skytrain- Approximately 450m from Wongwian Yai station and 500m from Pho Nimit station.
- Taxis & Motorcycles- There will always be taxis and motorcycles passing by constantly. For convenience and efficiency, you may also use app services such as LINE Man or Grab as an alternative.
Coordinates: 13.719671212210969, 100.49056108607739
Nearby Amenities
Shopping Centers, markets, and convenience stores
Wat Thong Pleng Flea Market
Restaurants and Cafés
ป้าน้อย สะพานเหล็ก, Mahasamut, เมี่ยงปลาเผาคุณแม่อรทัย, พี่กรข้าวต้มแปดริ้ว ข้างธนาคารกรุงศรี สำเหร่(ริมถนนใหญ่), แป๊ะยิ้ม ซอยตากสิน13, Napoliza Restaurant, ก๋วยเตี๋ยวไก่มะระ บุฟเฟต์, ข้าวหมูทอด เฮียวงค์, เฝอหม้อไฟ สุกี้สไตล์เวียดนาม, Tare Yakiniku, ซิ้ม สุกี้ SIM SUKI, Bistro x Josh, The Green Craft House, โก๋บะหมี่สารภี, กะเพราแท้ 1993, ข้าวหมูทอด เฮียวงค์, After Church Cafe, Jack Diamond, The October, Ramenya @ BTS Wongwian Yai, Sorry I’m Hungry Burger Café, take.a.shot COFFEE BAR : BOX 1, บ้านพาสต้าสด, Cafe Mesamis, Dear Cafe, Kuang Heng Chicken Rice at Late Night Porridge, Yaowarat Noodle, ร้านเจ้ส้มตามสั่ง, Omakase Home Kitchen Oommy’s Kitchen
Bars/Pubs
Fuji Bar
Temples
Wat Thong Pleng, Guan Yu Shrine
Hospitals
Samitivej Thonburi Hospital, Wongwian Yai Pet Hospital, Public Health Center 28 Krung Thon Buri
Schools
International Pioneers School, Wat Thong Pleng School, Sahaniyom Wittaya School, Darunwit Wittaya Thonburi School
Office Buildings
Thanathorn Building, Thaisri Building, Sinsathorn Building, Thai Wirat Building, Sin Siam Building
Fitness Centers
Suan Sangob Badminton Court
Event Space
POP UP PARK, The Knowledge Exchange: KK
Hotels
CASCADE HOTEL BANGKOK, ZENNIQ Hotel Bangkok, Bangkok Loft Inn, Amanah Bangkok
Other
Si Ma Songkhro Foundation, Samre Post Office
Detail
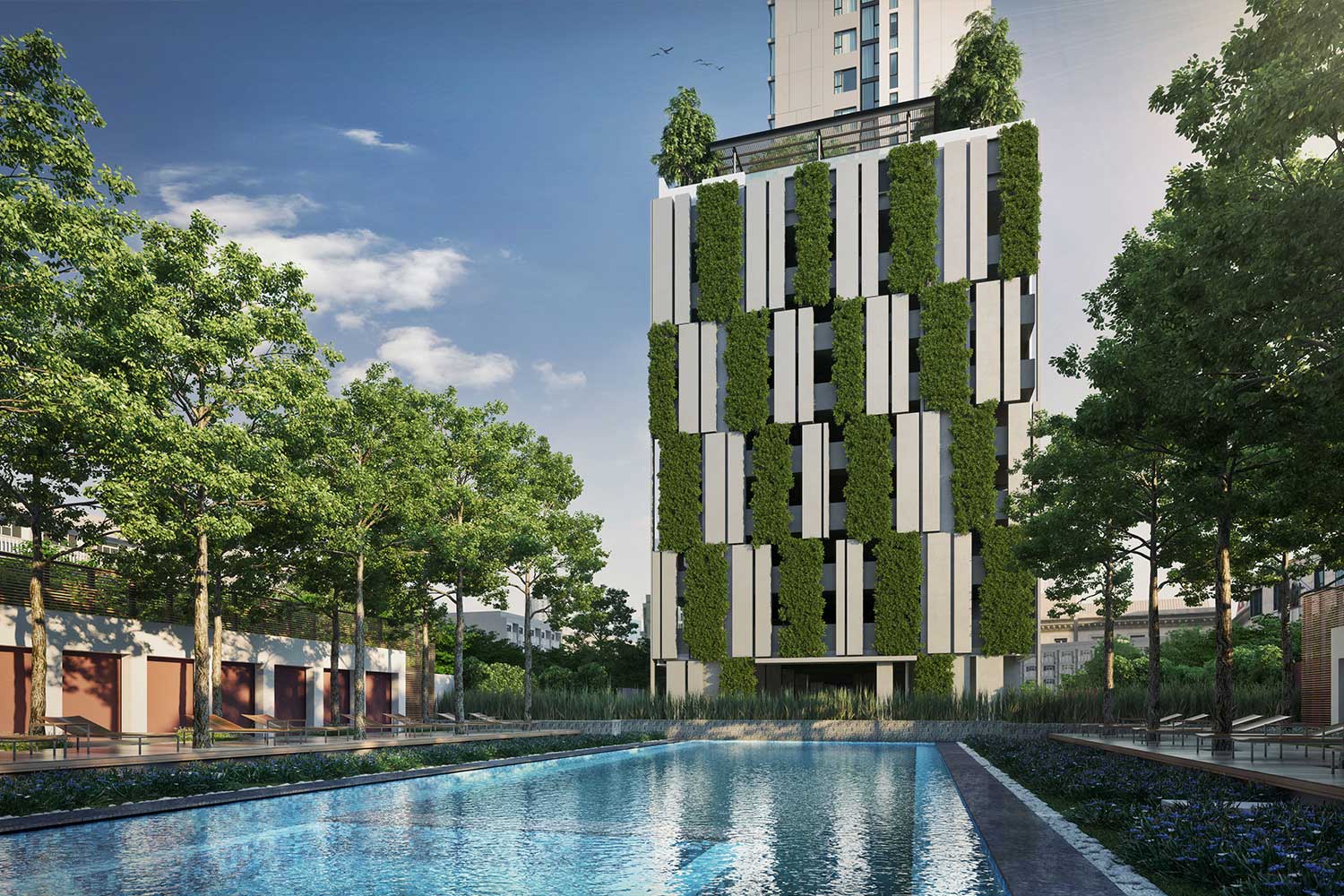
A high-rise condominium project from developer Albright Holdings with the idea of "Prestige-Prosperity-Progress" in mind and under the motif of "Modern-Oriental Architecture" which specializes in modern beauty and convenience, Bright Wongwian Yai is the best of both worlds with a blend of good luck along with modern innovations of the Wongwian Yai area. The condo also allows for a complete view of both the river and also the Grand Palace.
- Prestige:
Simplistic, yet luxurious designs with some Eastern influences with an addition of light tunnels allowing natural lighting via sunlight onto the rooftop.
- Prosperity:
A treasure that brings good fortune along with a bright future, ideal for families.
- Progress:
Accessible transportation, city lifestyle variety, a location that brings success and prosperity.
The high-rise condo consists of one 46-story building, resting on a 3-1-22 rai space, and consists of 472 units in total with three types of units to choose from.
1-Bedroom
- A1 : 34.84 sqm.
- A2 : 36.28 sqm.
- A3 : 38.49 sqm.
- A4 : 41.00 sqm.
- A4-1 : 41.00 sqm.
- A5 : 42.40 sqm.
2-Bedroom
- B1 : 64.99 sqm.
- B2 : 71.24 sqm.
- B3 : 71.71 sqm.
- B4 : 77.94 sqm.
- B5 : 78.95 sqm.
- B6 : 82.55 sqm.
Penthouse
- Junior : 117.14 sqm.
- Deluxe : 117.14 sqm.
Facilities
- Lobby
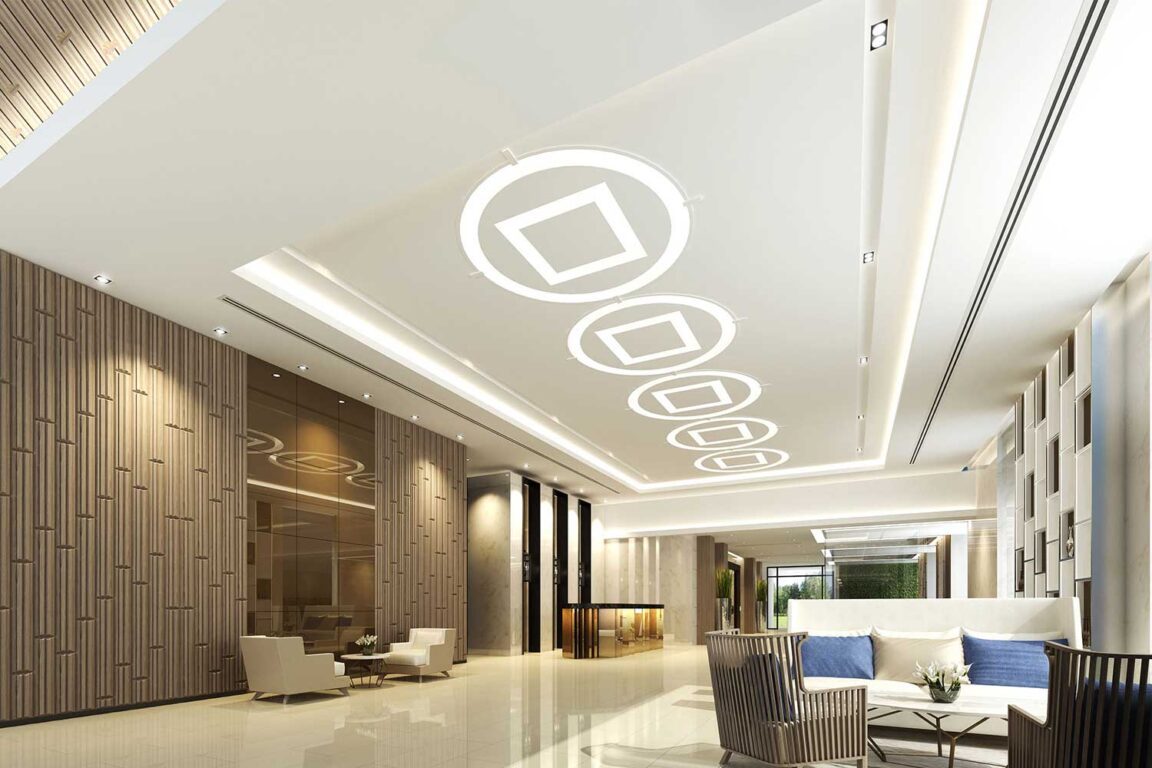
Welcoming you into the lobby is its hybrid of Chinese and luxurious aesthetics, with white, yellow, and gold beautifully contrasting against the black, grey, and brown. Symbolizing wealth and success is the 5 coins design on the ceiling, which is also a highlight of this lobby.
- Swimming Pool
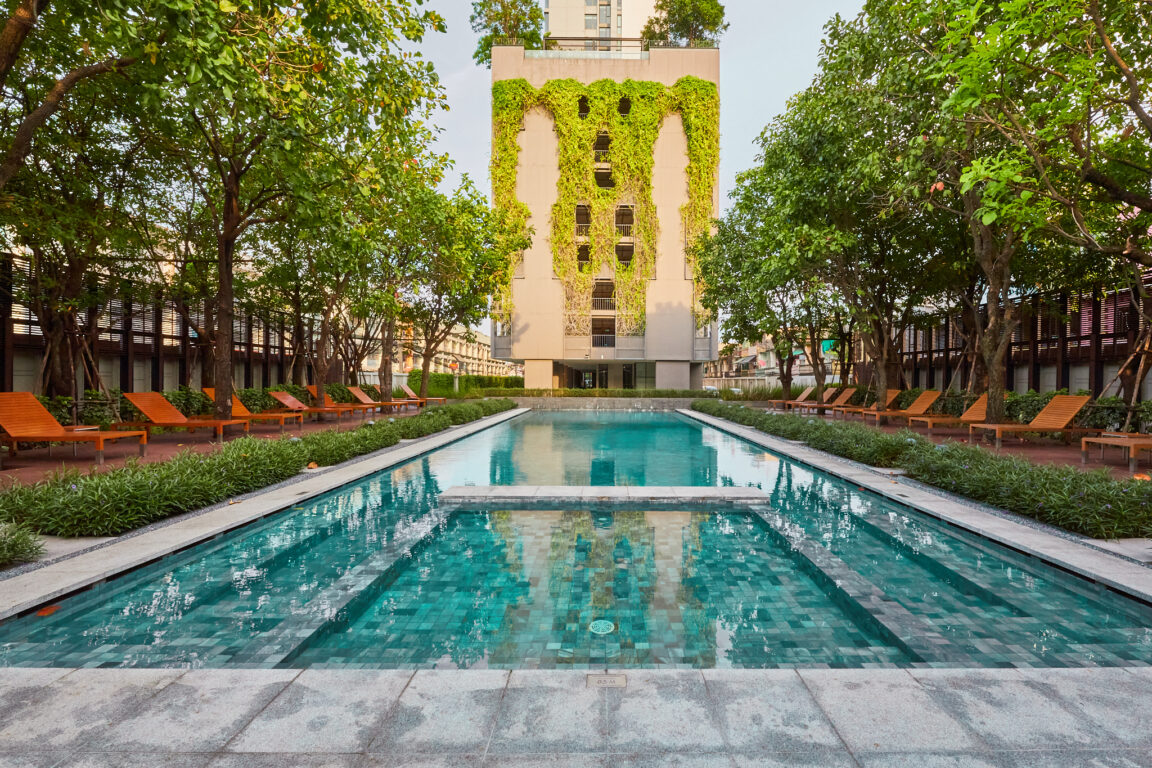
It should be worth noting that majority of the facilities are installed on the first level, being merely extensions of the first level. The salt-chlorinated swimming pool is divided into a kids' pool and an adults' pool, the former of which will be converted back and forth into a jacuzzi at certain times.
- Gym
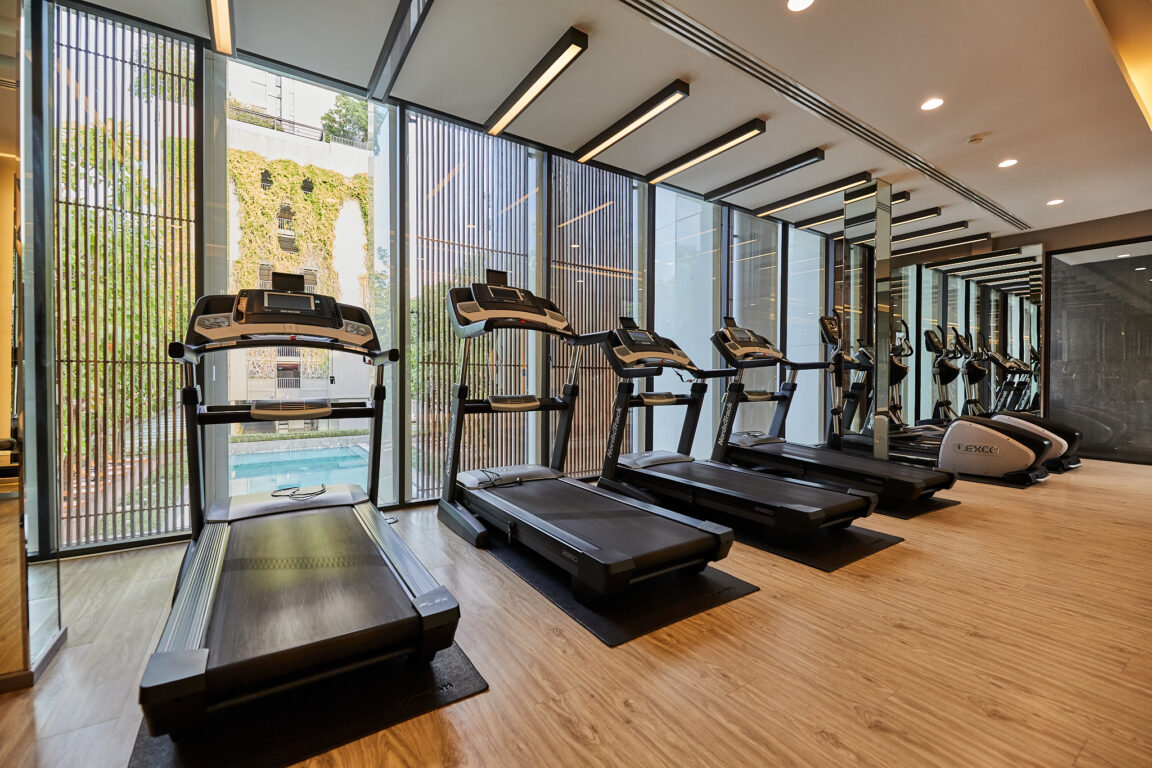
Located on a small hall in level 2 right by the swimming pool, the gym includes windows alowing for a good view of the pool below, along with various fitness equipment such as treadmills, aerobics, cardio equipment, and electronic equipment.
- Library/Multi-purpose Room
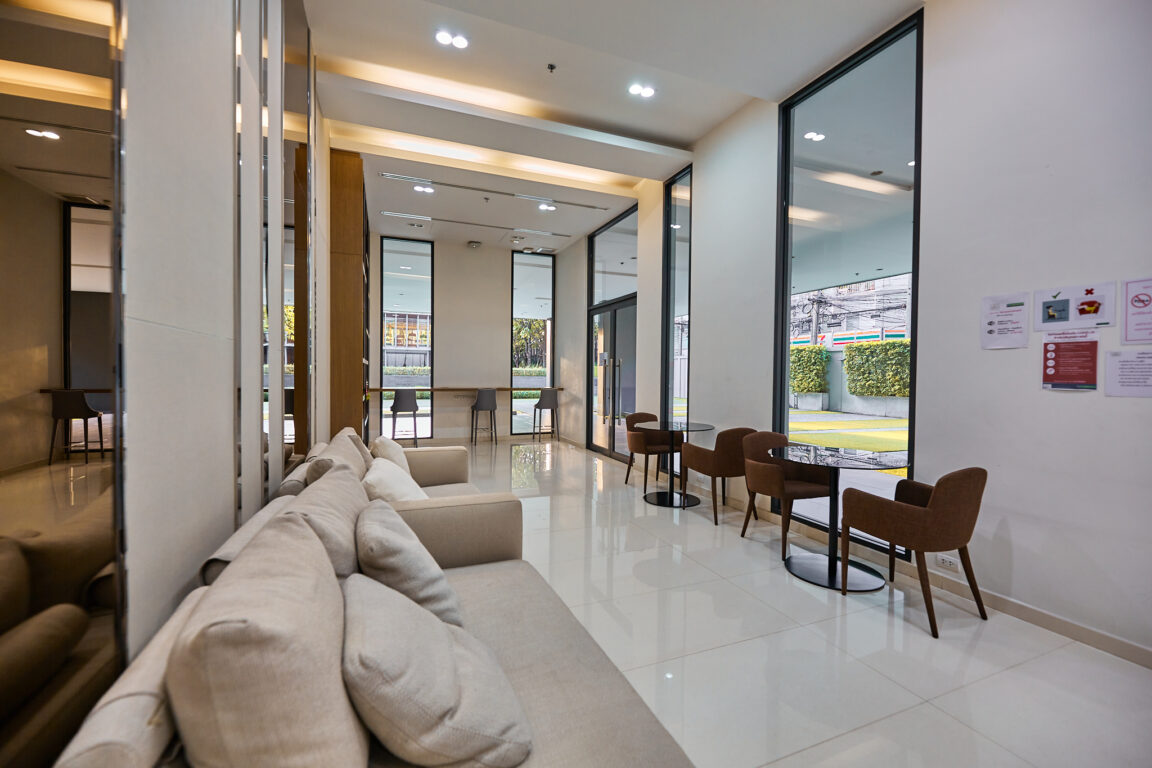
Under the condo is a small room which can be used as a library or a multi-purpose room allowing for eye-comforting well-lit working environment and sofas for you to sit down and chill after a hard day's work.
- Sun Deck and Pavilion
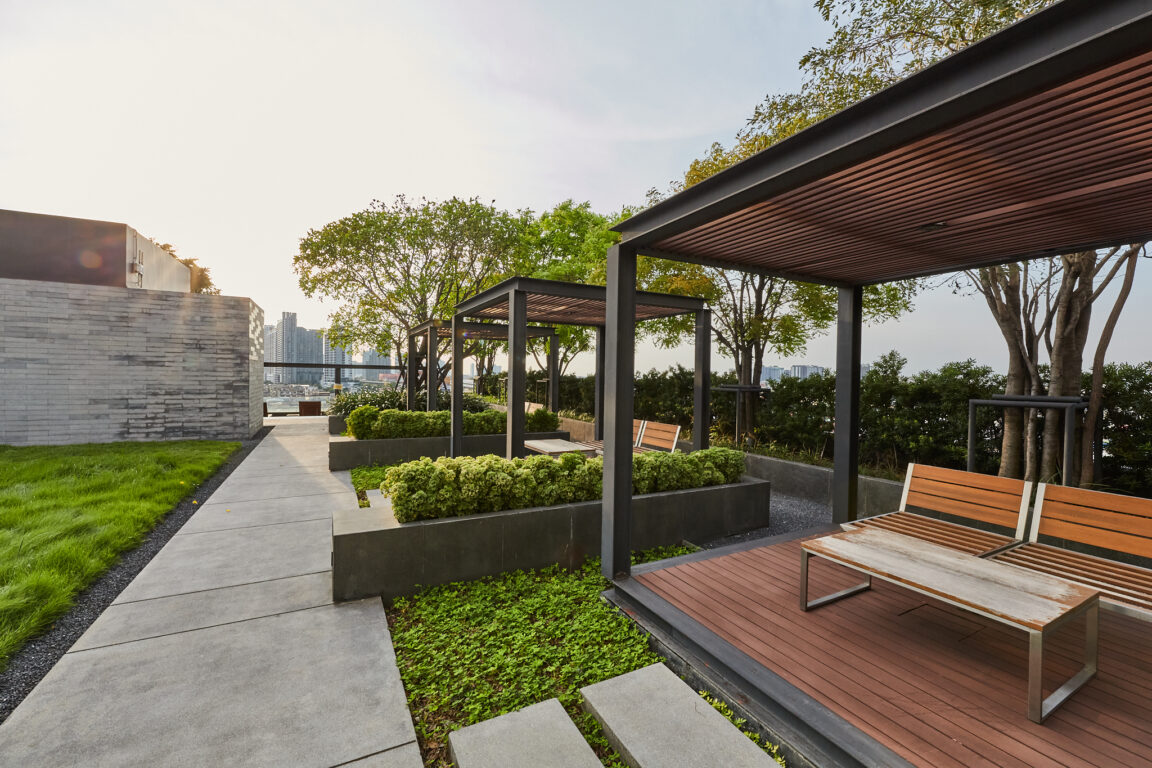
Located on level 9, the sun deck & pavillion includes sun beds along with leisure seats and trimmed with eye-pleasing bright green lawn. This area can be accessed either through the main building or the elevator from the facilities on level 1.
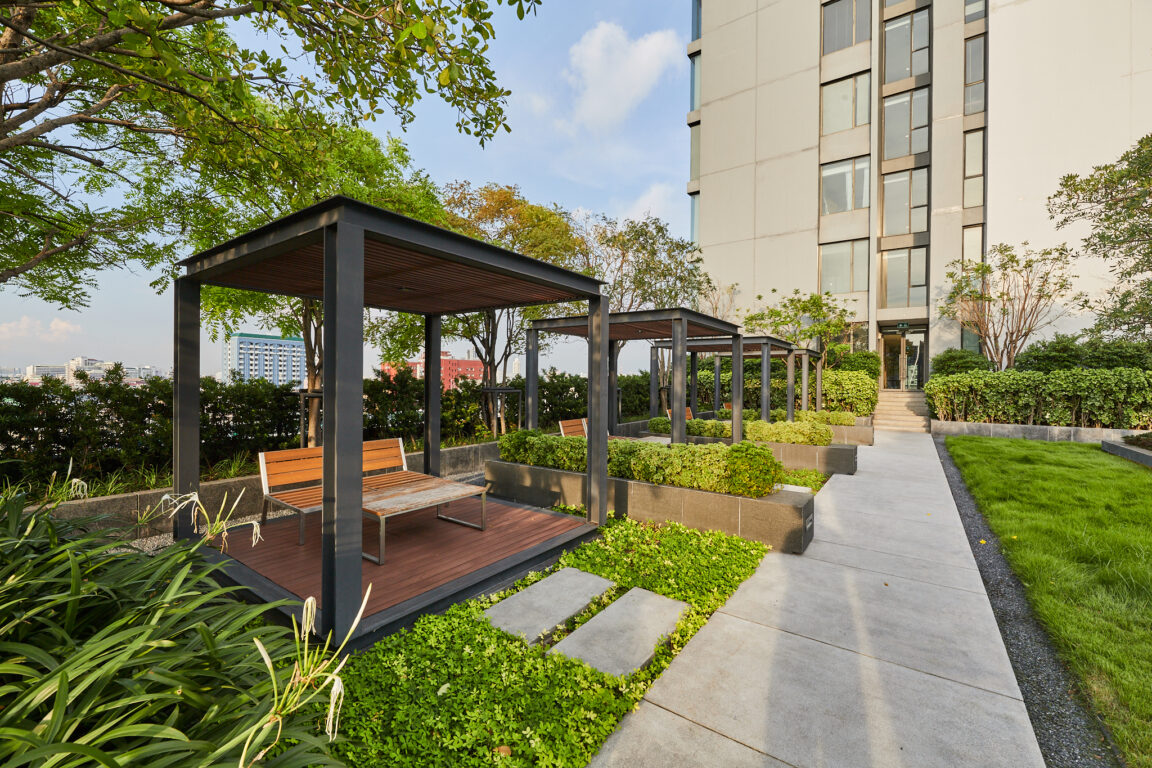
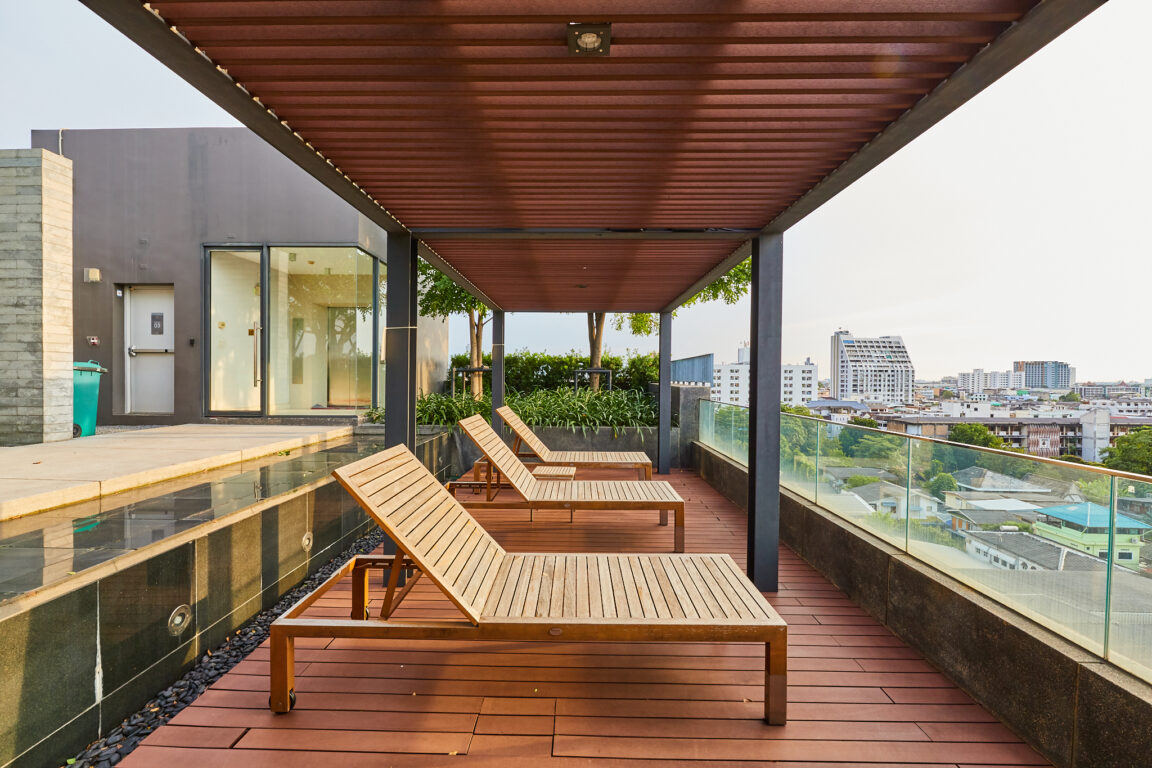
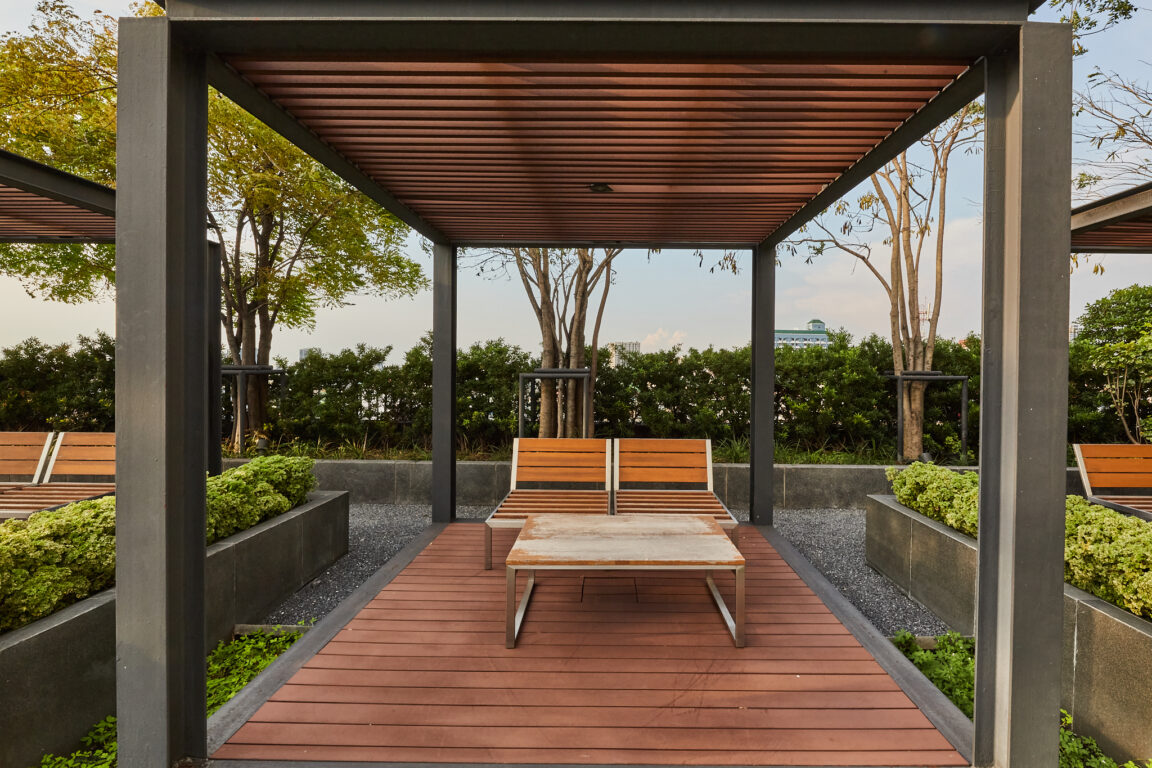
Parking
There is up to 7 stories of parking spaces, levels 2-8, as well as some parking spaces around the condo itself, allowing for a minimum of 60% parking occupancy (299 cars).
**Note that this does not include double-parking. If so, 75% is the maximum parking occupancy.
Highlights
- Peacefulness
Unbelievable peacefulness despite being located amidst an otherwise populated alley nearby a main road.
- Design motif
Never-seen-before Eastern, specifically Chinese, influence combined with modern aesthetics.
- Double Balcony
One on the outside filters out wind and sunlight, while the other on the inside sound-proofs, and can be repurposed and modified to your liking.
Floor Plan
Master Plan
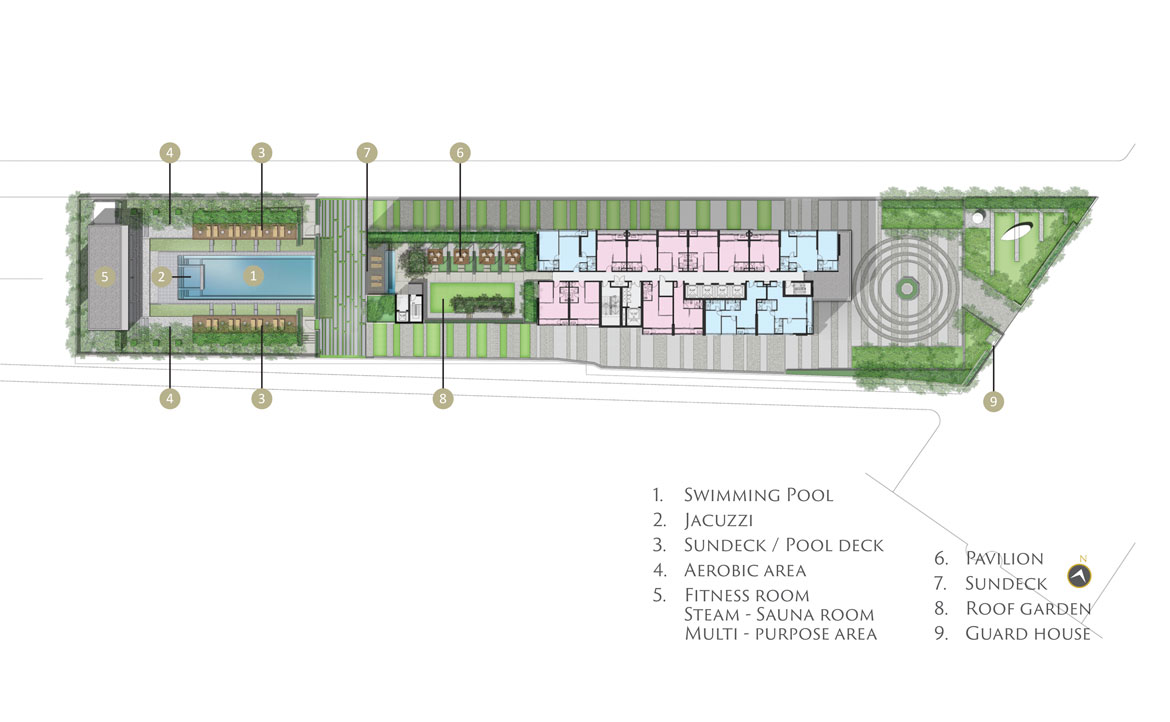
The Master Plan is where most of the facilities are.
- Swimming Pool
- Jacuzzi
- Sundeck /Pool Deck
- Fitness Room
Level 1
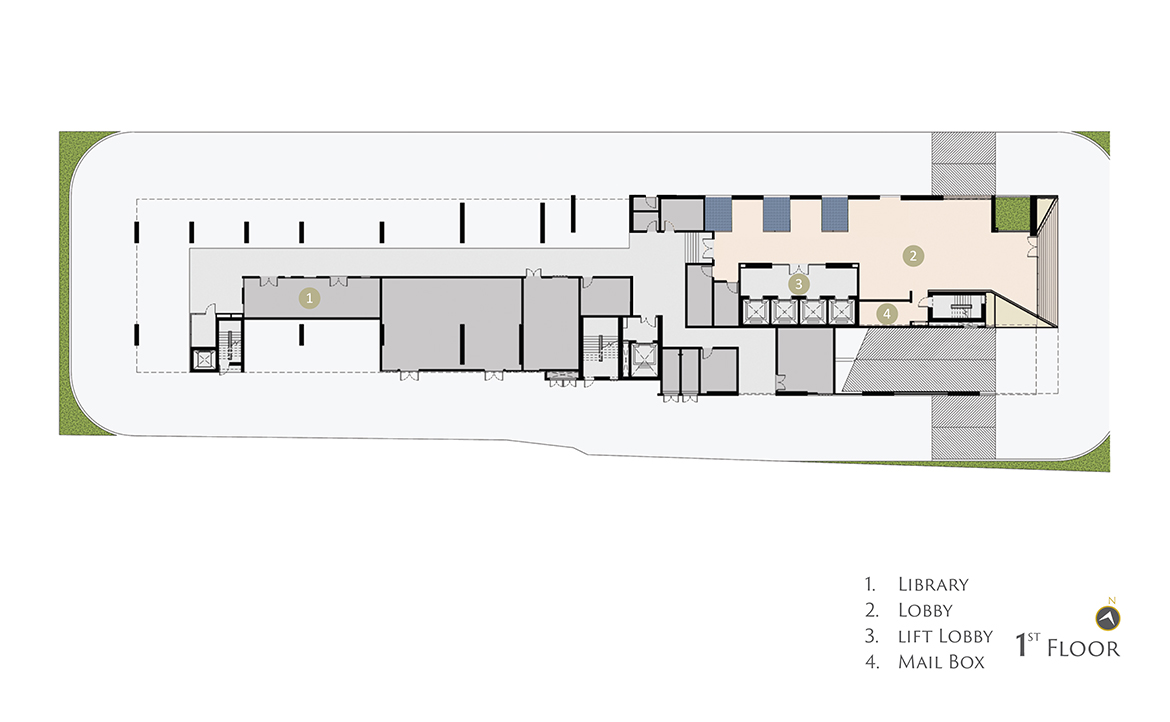
Located on level 1, not including the previous facilities on the outside, are the library, lobby, mailbox, and lift lobby.
Level 9
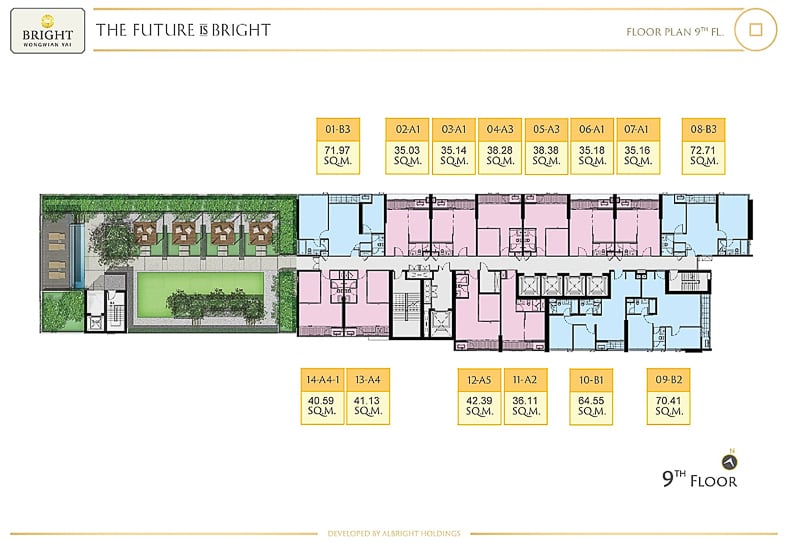
Level 9 is a mix of units and additional facilities, including:
- Pavilion
- Sundeck
- Roof Garden
Levels 10, 14, 18, 22, 26, 30, 34
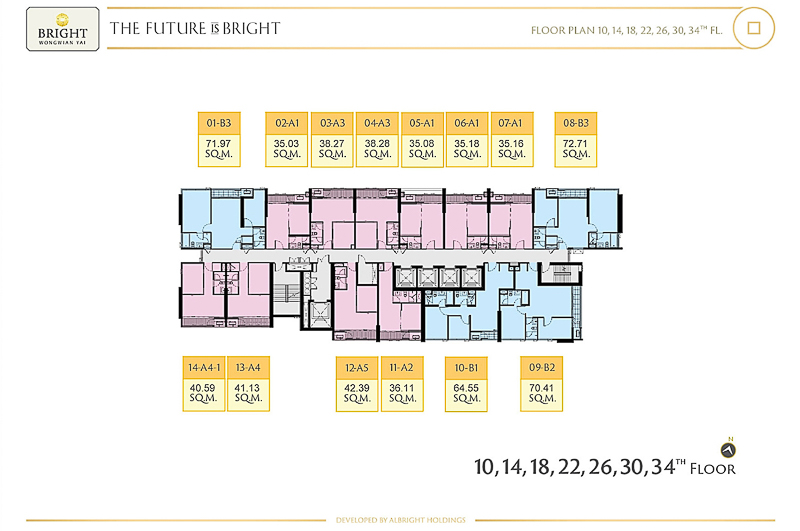
These levels share the same floor plan, as with many of the other levels in this project. In this set of levels with shared floor plans, there are up to 14 units (10 1-bedrooms and 4 2-bedrooms).
Levels 11, 15, 19, 23, 27, 31, 35
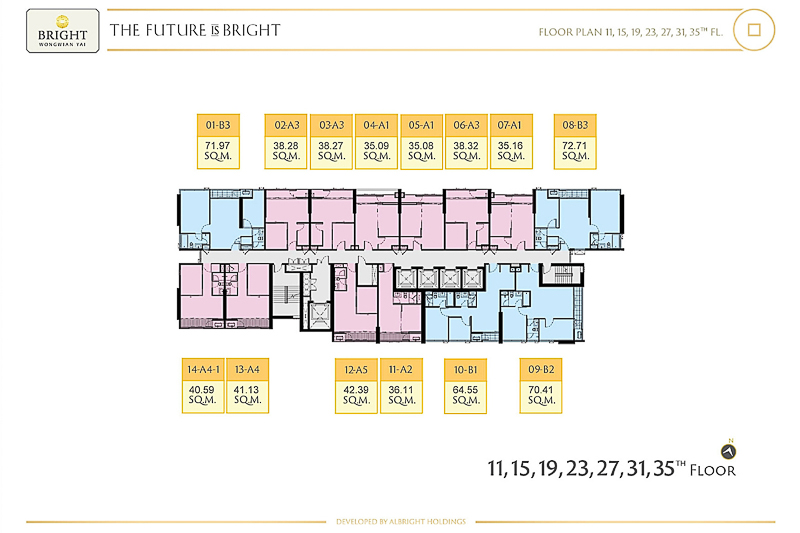
Not much is different in this set of shared floor plans outside of slightly different unit arrangements. In this set of levels with shared floor plans, there are up to 14 units (10 1-bedrooms and 4 2-bedrooms).
Levels 12, 16, 20, 24, 28, 32, 36
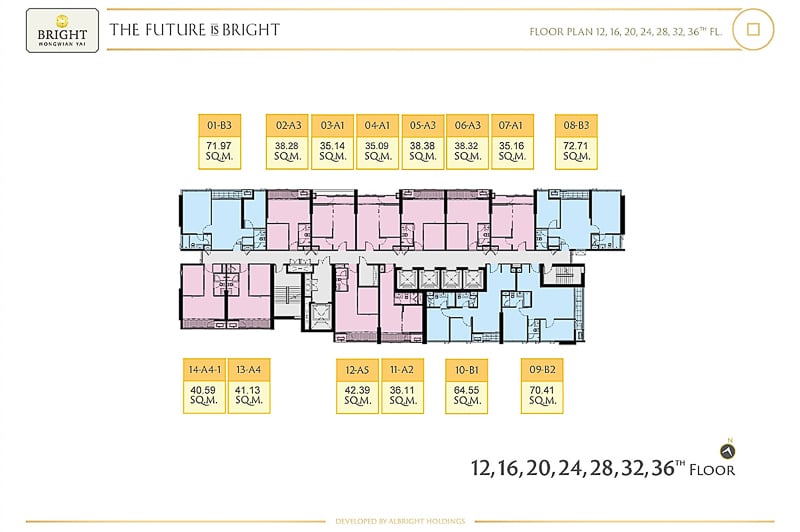
Same unit count as the previous.
Levels 12A, 17, 25, 29, 33
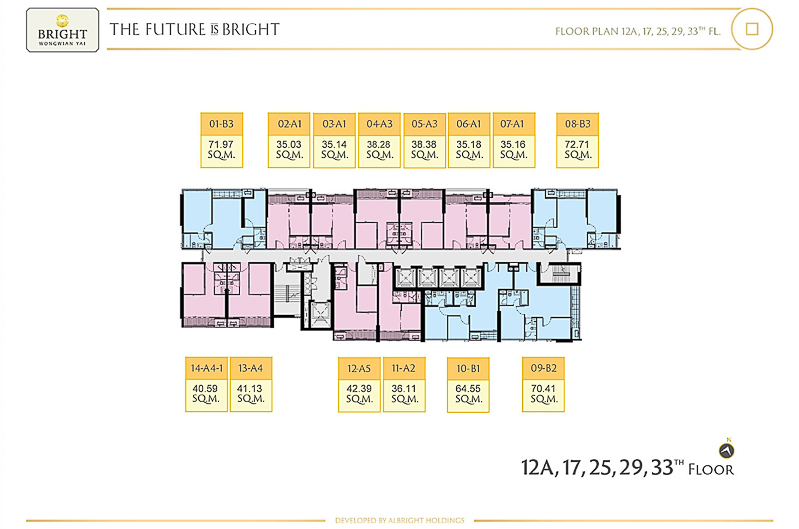
Same unit count as the previous.
Level 21
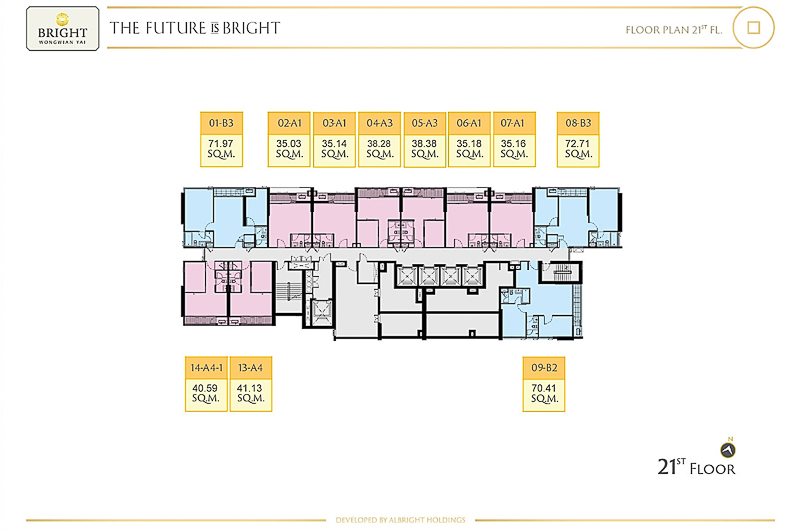
This time around, the amount of units are reduced to only 11 units due to the other three being switched in favor of elevators and a fire exit.
Level 37
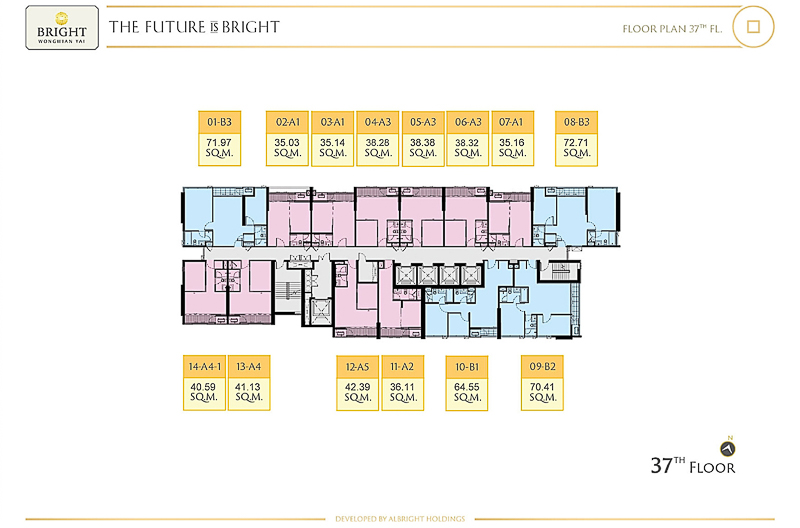
On the other hand, level 37 is back to having 14 units.
Level 38
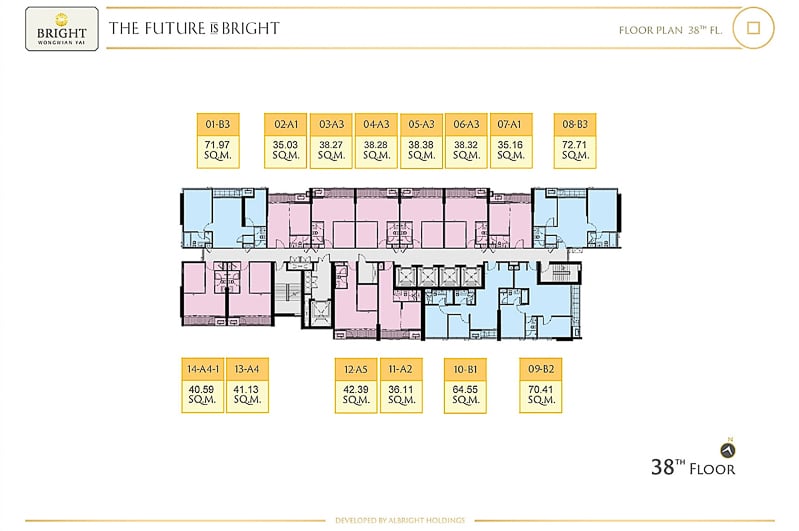
Similar to level 37 with minor differences.
Levels 39-40
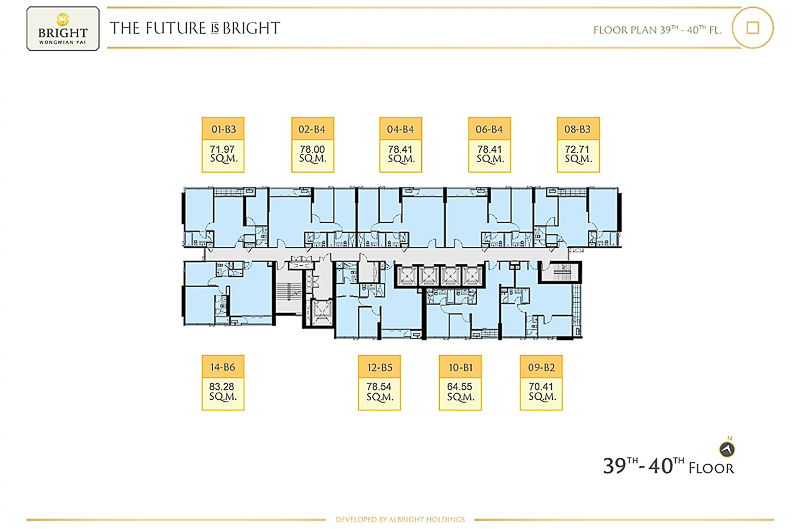
Levels 39 and 40 only consist of 9 units, all of which are 2-Bedrooms.
Level 41
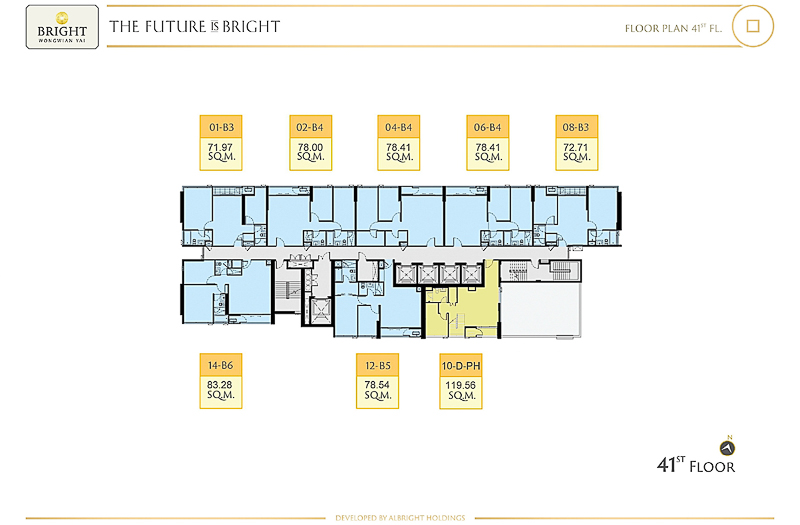
Level 41 consists of only 8 units in favor of adding three penthouse units to the equation.
Level 42
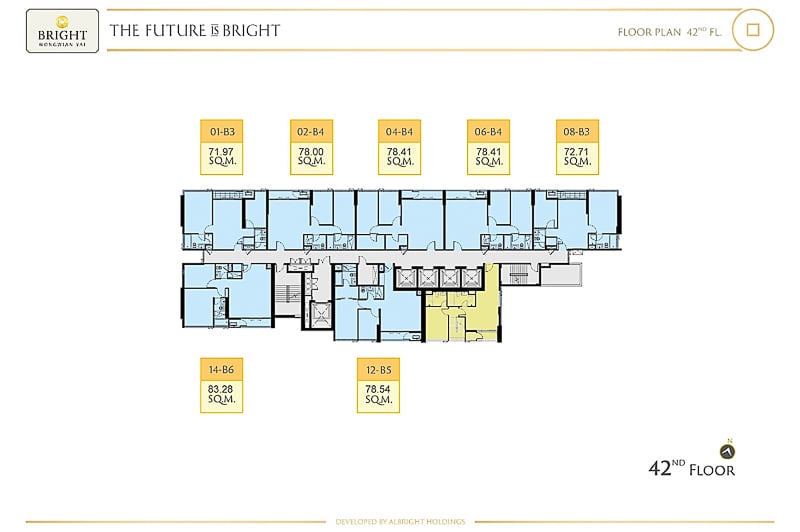
Near identical to level 41's with minor differences on the fire exit stairs.
Level 43
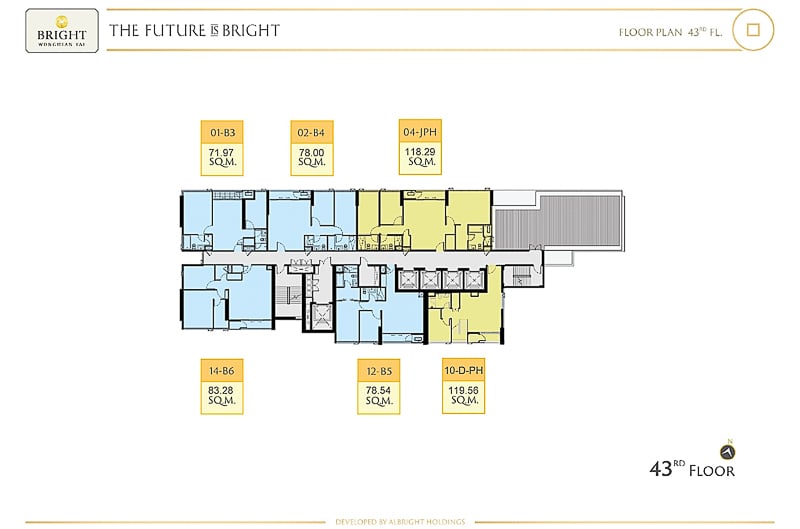
Level 43 only 6 units this time.
Level 44
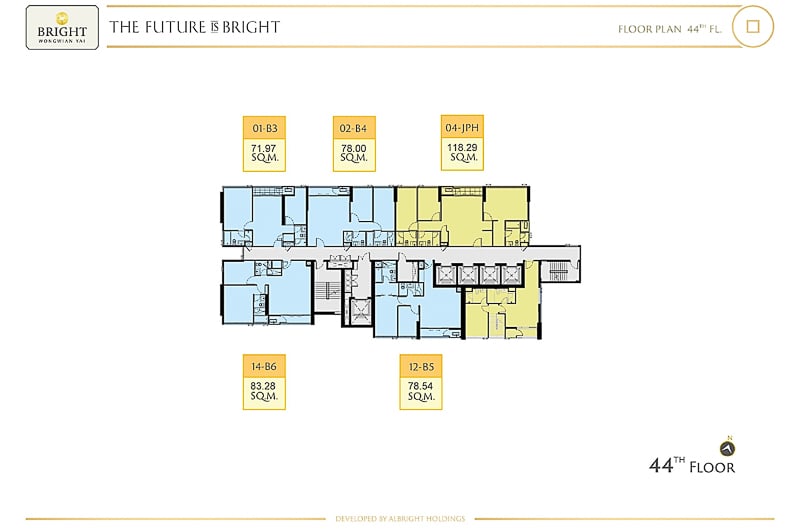
Level 44 adds one more penthouse unit to the equation, resulting in a total of two penthouse units added.
Level 45
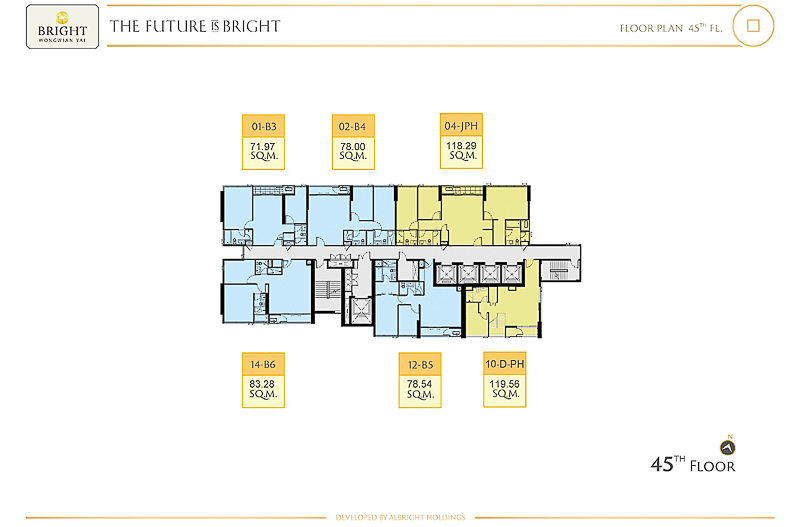
The final floor shares an identical floor plan as Level 44.
Types of Units
1-Bedroom
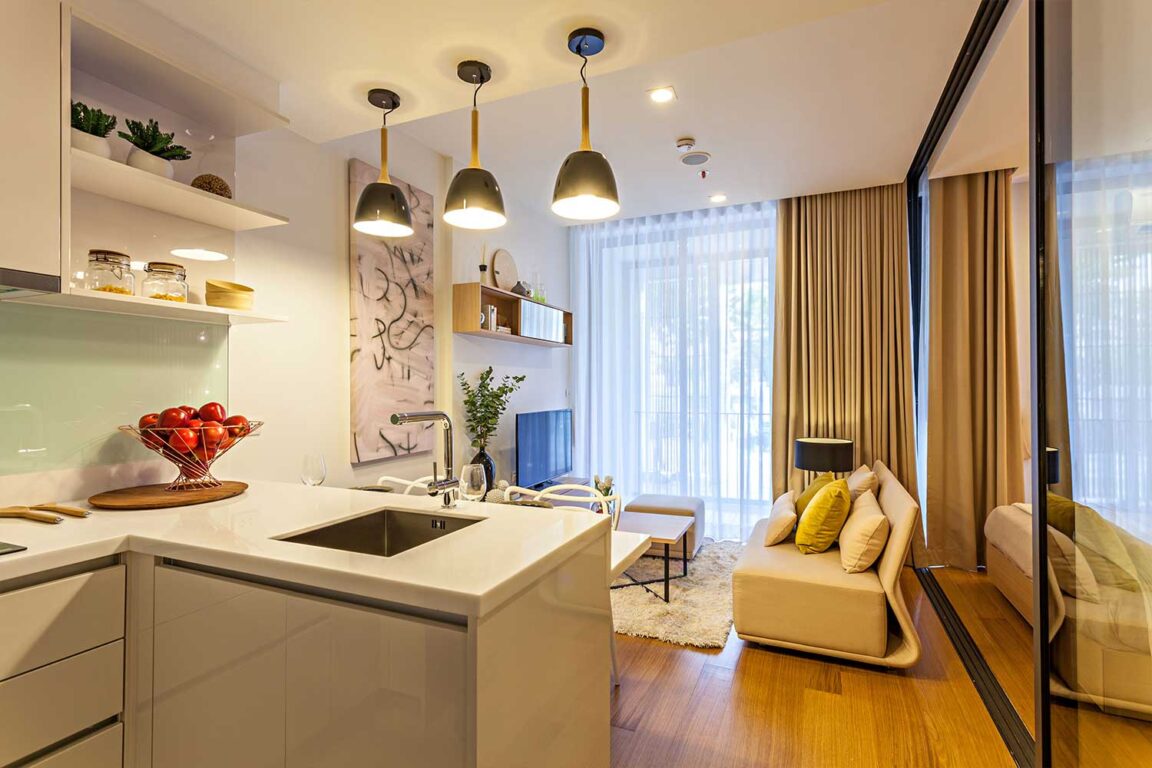
Floor Plan
Type A1: 34.84 sqm.
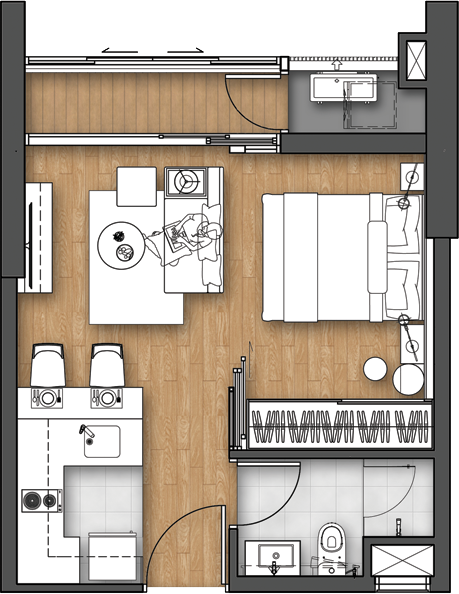
For example, here we have the Type A1, 34.84 sqm. 1-Bedroom. Upon entry is the kitchen consisting of a U-shaped countertop to the left of the door, an electric stove, a hood, and a sink. Next to the counter is the dining table with two seats, followed by a living area right by the balcony.
Opposite of the kitchen is the bathroom which is clearly separated between its wet and dry zone thanks to a dedicated showering gate. As for the bedroom, you are free to make rearrangements and any additions you would like, and a closet is located next to the bed.
Highlight: A free-to-decorate-or-renovate double balcony
Other 1-bedroom plans
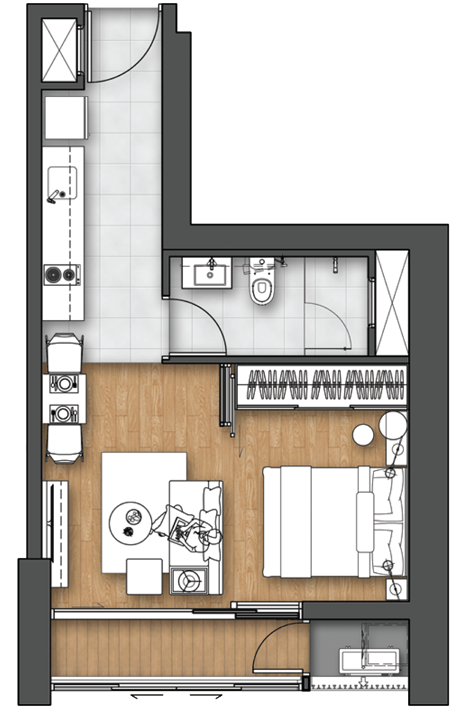
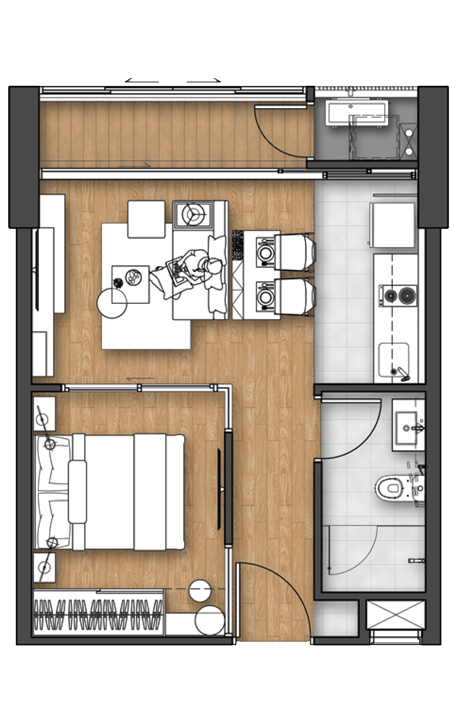
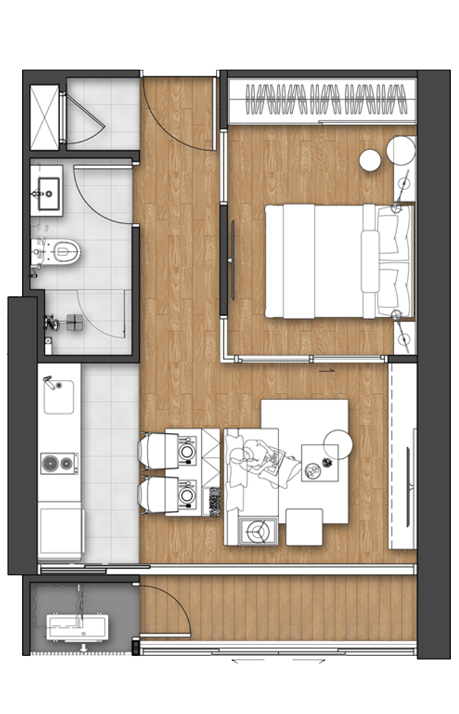
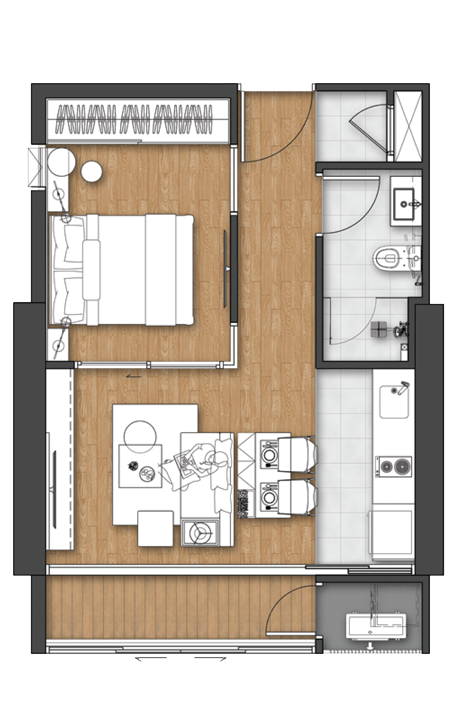
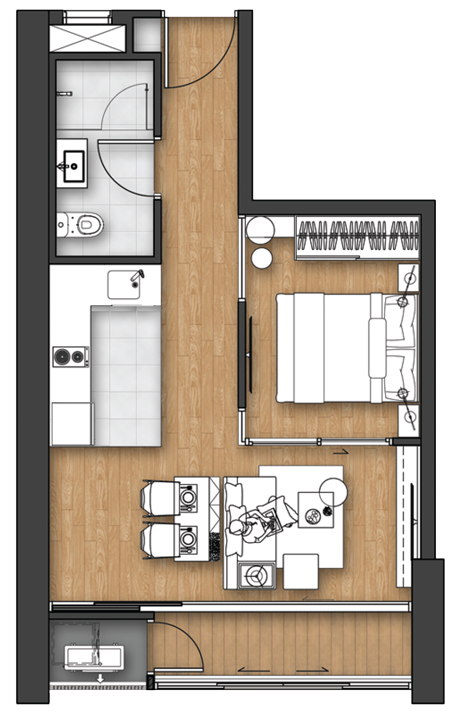
2-Bedroom
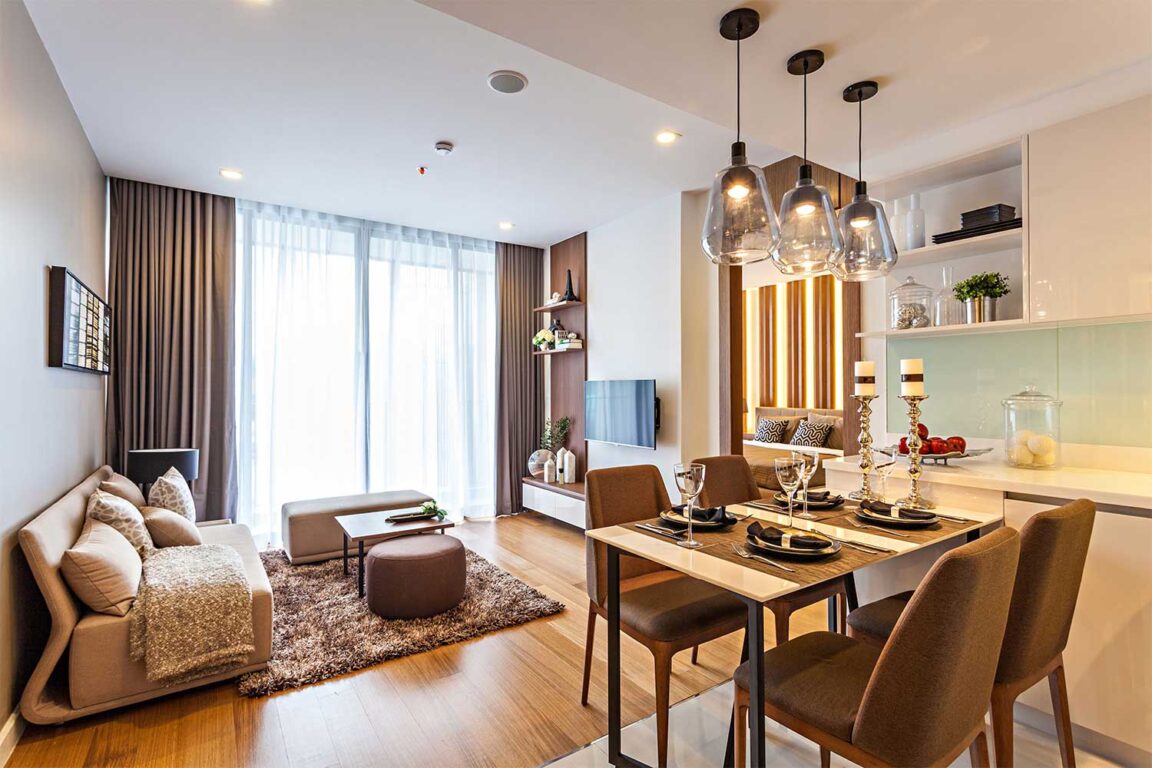
Floor Plan
Type B1: 64.99 sqm.
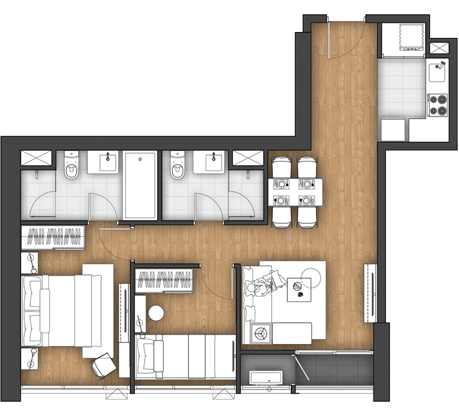
For example, here we have Type B1, 64.99 sqm. 2-Bedroom. First thing you will see upon entering the unit is an open kitchen with an L-shaped countertop, followed by a living area right by the balcony and a dining table with four seats. Moving on, to the left is the smaller bedroom consisting of a single bed and a closet, just opposite of the smaller bathroom. All the way to the other side is the master bedroom with a king-sized bed along with closet, all opposite of the master bathroom.
Other 2-Bedroom Plans
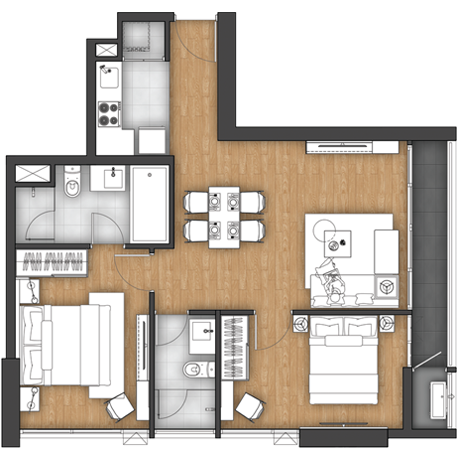
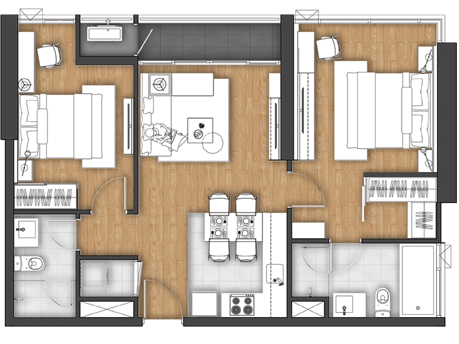
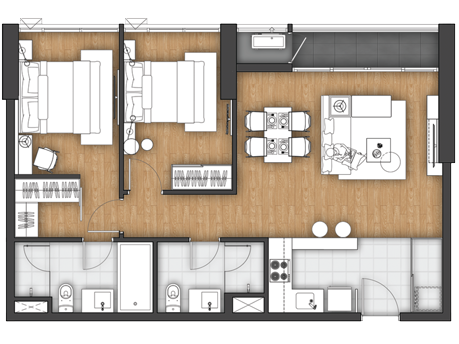
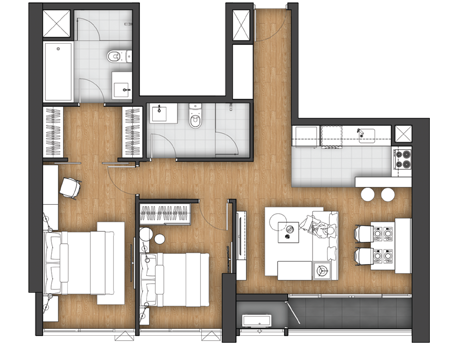
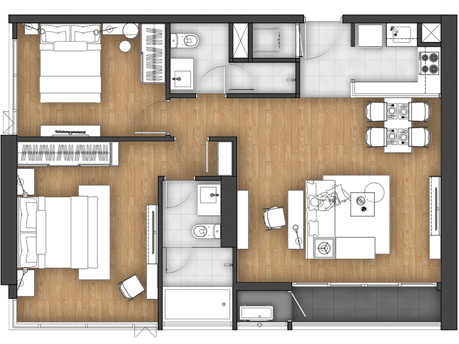
Penthouse
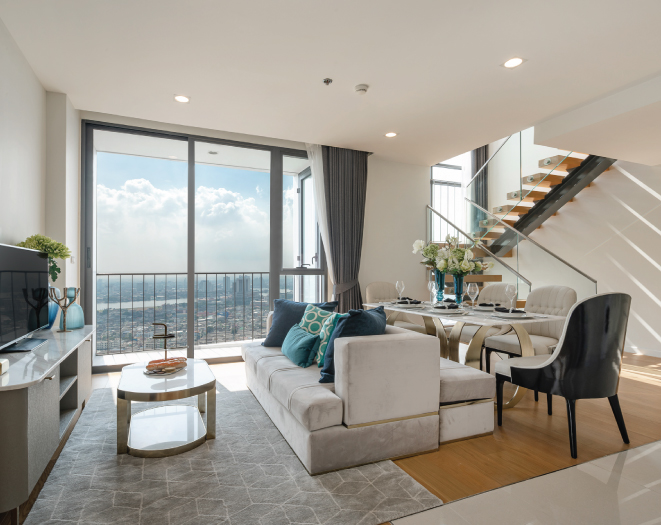
Floor Plan
Type Junior: 117.14 sqm.
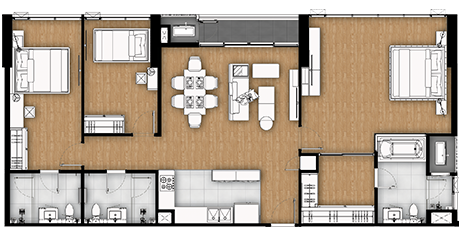
Of the two types of penthouse units, as an example, here is the Type Junior, 117.14 sqm. penthouse unit. Upon entry, once again, is the kitchen, now large and open due to being comprised of an L-shaped countertop along with two storage compartments . Following the kitchen is the living area along with the dining table with six seats. Moving on from the living area we have the master bedroom comprising of not only the king-sized bed, but also the closet and completely open to any additions and rearrangements as you would like thanks to its spaciousness. Next to the master bedroom is the bathroom, now with a bathtub installed. To the left of the kitchen are two smaller bedrooms, one having a built-in bathroom and one without.
Other penthouse plans
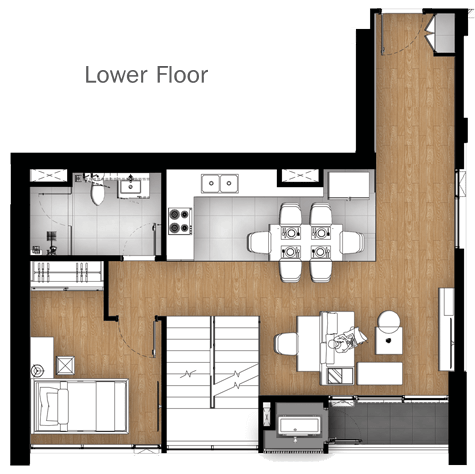
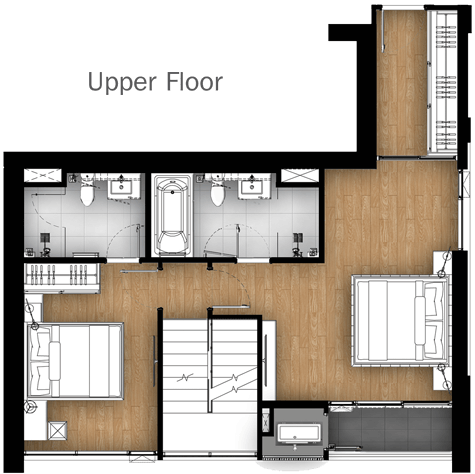
Conclusion
You don't even have to be a Feng Shui know-it-all to enjoy Bright Wongwian Yai, as the beautiful hybrid modern/Eastern influence and travel convenience along with abundance of amenities will be more than enough to satisfy you. Moreover, little additions like the double balcony and facilities are icing on a cake.
Click here if you are interested in buying or renting at Bright Wongwian Yai
OR if you are interested in buying or renting near BTS Wongwian Yai, please get in touch with us

