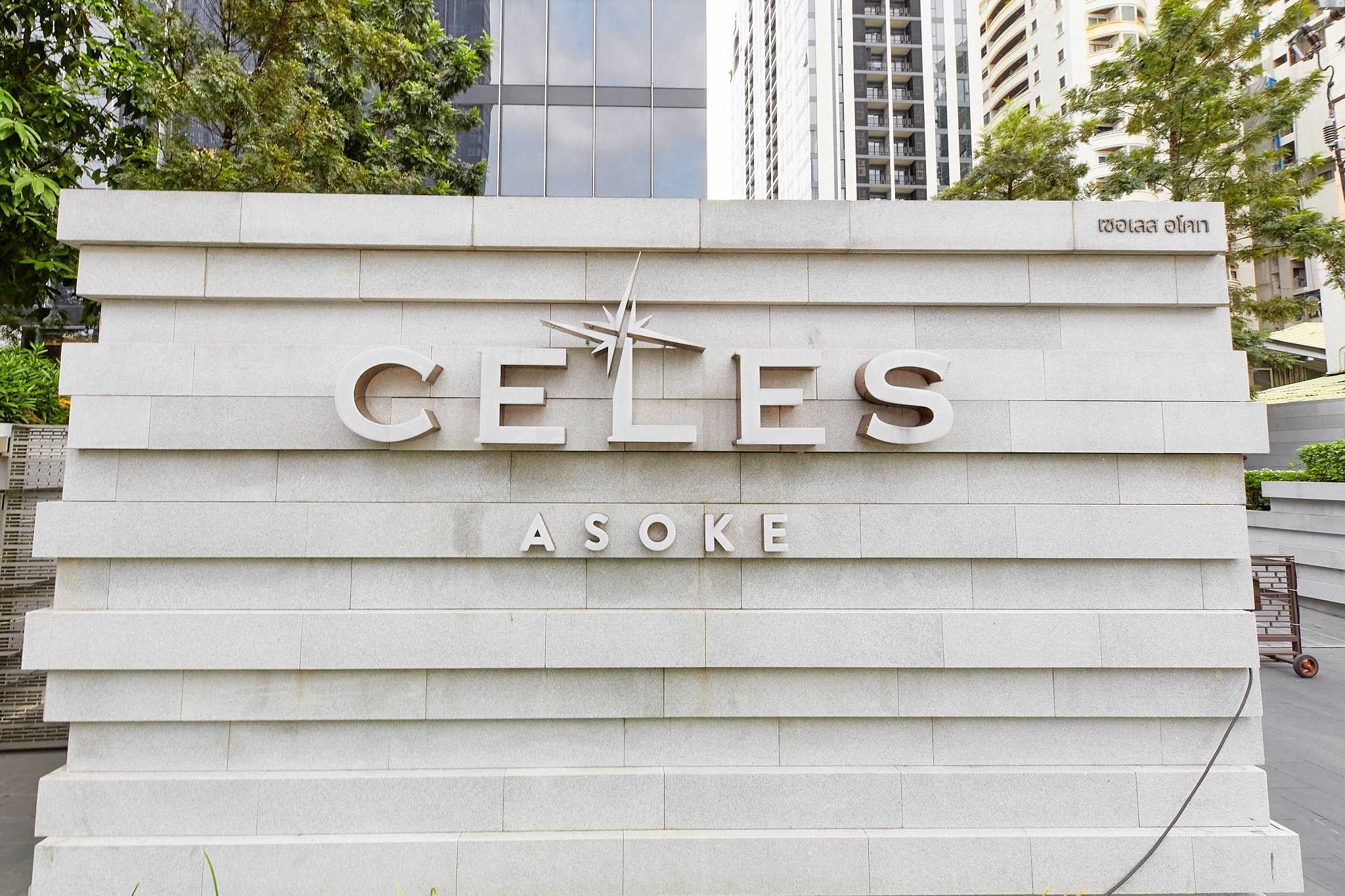In Short
Advice
"A timeless design achieved by well-known architects"

The Location
Celes Asoke is a condo development located within the heart of Asok (no more than 100m from MRT Sukhumvit station) and is surrounded by various amenities, office buildings, restaurants, hotels, as well as popular shopping center Terminal 21. Even closer to the condo development than the aforementioned MRT Sukhumvit station is the BTS Asok station, the latter of which is also located next to the Benjakitti park.
Celes Asoke is also located within the Asok Montri road, the latter of which is also an extension from Ratchadapisek and Phetchaburi road. There is also an intersection in the form of the Rama 1 road, allowing you to enter Asok for further great discoveries of the city.
All in all, with Asok being one of the primary Central Business Districts (CBD), tenants and residents of all ages such as students, families, couples, or lone tenants are sure to be satisfied thanks to the wide varieties of amenities and known surroundings available.
Traveling to Celes Asoke
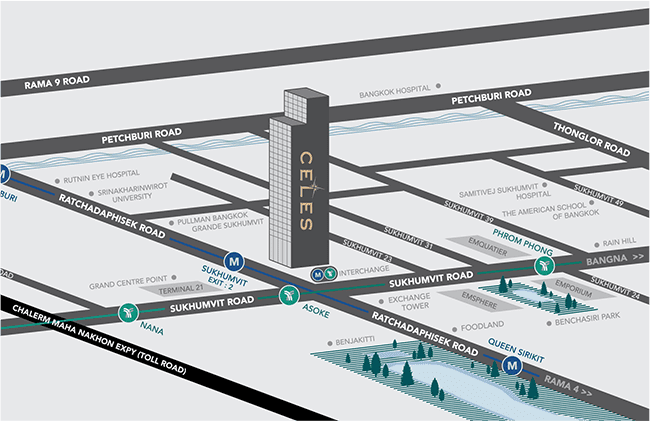
By Car
Celes Asoke is located within an intersection of Sukhumvit and Ratchadapisek road, both of which are also intersections of MRT and BTS stations. You also have the option of using the Chalerm Maha Nakhon Expressway.
By Public Transportation
MRT: Less than 100m from MRT Sukhumvit Station.
BTS: 400m from BTS Asok station.
Taxis and Motorcycles: Being a populated street, there will always be taxis and motorcycles passing by constantly. For convenience and efficiency, you may also use app services such as LINE Man or Grab as an alternative.
Coordinates of Celes Asoke: 13.738558293680088, 100.56177358676969
Nearby Amenities
Shopping malls, markets, and convenience stores
Terminal 21 Asok, Robinson Department Store, Times Square Building Mall, Korean Town (Sukhumvit Plaza), MidTown Asok.
Restaurants and Cafés
UMA UMA 博多うま馬, SAN KYU YAKINIKU, Dae Jang Gum, GAPOW TA PAE, Bitter Brown, Barcelona Gaudi Restaurant, PALA PIZZA ROMANA & BISTROT, Ramen Ajisai, Kaek Kao Kua, Prime Burger Sukhumvit, ICI.BKK, El Toro House Of Meat, Charley Brown’s Mexicana, Thong Kee Restaurant, Orchid Café, Suda, Cabbages & Condoms, Prai Raya, Chan & Yupa Cuisine, JHOL Coastal Indian Cuisine, Fam Time Steak and Pasta, Taberna JAMON JAMON, Rang Mahal, Bombay Masala Indian Restaurant, MITSUMORI, Shakariki 432 ASOKE, Kenshin Izakaya Asok, Enoteca Bangkok, Banjoo Korean BBQ
Bars/Pubs
Scruffy Murphy’s Irish Pub, The Oasis Soi Cowboy, Baccara, Country Road (Bar), Brewski, Sky on 20, The Sportsman Sports Bar and Restaurant, Above Eleven
Churches
Evangelical Church of Bangkok, Grace Baptist Church, Grace City Bangkok, Wattana Church
Hospitals
Mae Fah Luang University Hospital
Schools
Wattana Wittaya Acaemy, Sai Nam Pueng School, Austrlian International School
Tourist Attractions
Kamthieng House Museum, The Siam Society Under Royal Patronage, Puzzle Room Bangkok
Office buildings
Sino-Thai Tower, Sino-Thai Tower, Exchange Tower, Column Tower, RSU Tower, Ocean Tower 2, The Trendy Office Building, Sermmit Tower
Public Parks
Benjakitti Park
Fitness Centers
Hustlers Pool & Sports Bar
Hotels
Pullman Bangkok Grande Sukhumvit, FuramaXclusive Asok, The Westin Grande Sukhumvit, The Continent Hotel Bangkok, Radisson Blu Plaza Bangkok, Carlton Hotel Bangkok Sukhumvit, The Westin Grande Sukhumvit, Bangkok, Bangkok Marriott Marquis Queen’s Park
Other
Technology Promotion Association (Thailand-Japan), Embassy of India, Embassy of Israel
Project Details

Celes Asoke is a condo development from Lucky Living, who usually specializes mostly in low-rise condos but has since taken an evolutionary leap to specializing in premium high-rise condos. The architecture and design of this project are done by Thailand's well-known architects.
Going for a "Timeless Design" motif, the condo itself is not only luxurious as well as modern in design but also integrates specialized functions, intelligent appliances, and facilities.
The popularity and beauty of this condo is made even clearer with its four-time Property Guru- Thailand Property Awards winning streak, including:
- Best Luxury Condo Development(Bangkok)
- Best Luxury Condo Architectural Design
- Best Luxury Condo Interior Design
- Best Smart Building Development
Celes Asoke is a 40-story tall building which takes up to at least 1-1-20 rai of Asok. Being a premium, beauty-centric high-rise condo, there are 217 units, all of which are divided into the following categories:
- 1-Bedroom: Starts at 34.7 to 50.59 square meters.
- 2-Bedrooms: Starts at 70.3 to 86.12 square meters
- 3-Bedrooms: Starts at 106.6 to 124.18 square meters
- Penthouse: Starts at 131.9 to 138.92 square meters
- Duplex: 101.82 square meters in size
Facilities
- Sky Water Club
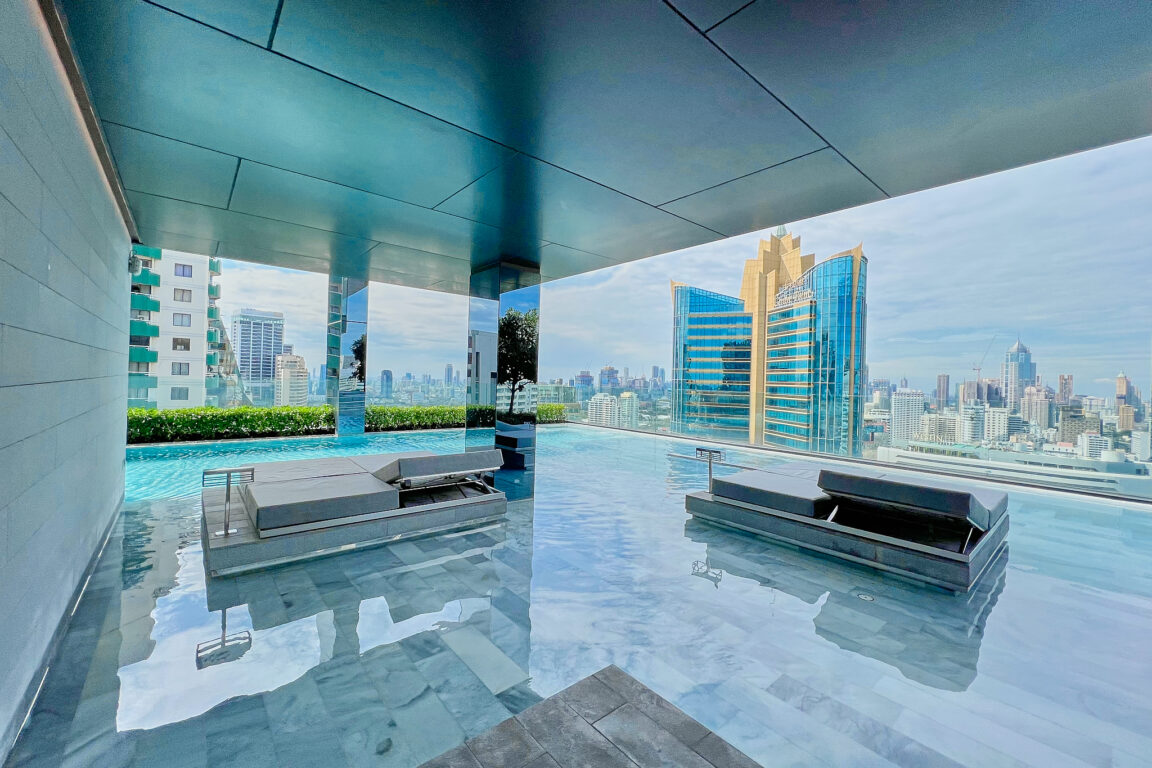
Have yourselves a great time with the luxurious Sky Water Club pool, a 25m-long, 1.2m-deep lap pool allowing for complete 180 degrees panoramic view which blends the water with the view of the sky beautifully thanks to the pool being right next to the balcony area.
Included with the Sky Water Club, on the 33rd floor, in addition to the aforementioned 180 panoramic lap pool are the Reflective Shallow Pool, Sky Edge Social Jacuzzi, Jacuzzi Twin Beds, Personal Jacuzzi, Hydro Jet Seat, Floating Sky Loungers, and Pool Pavilions.
- Wet Spa

Located on the 33rd floor, the Wet Spa not only includes different kinds of spas, but also a makeup area.
- Fitness Club
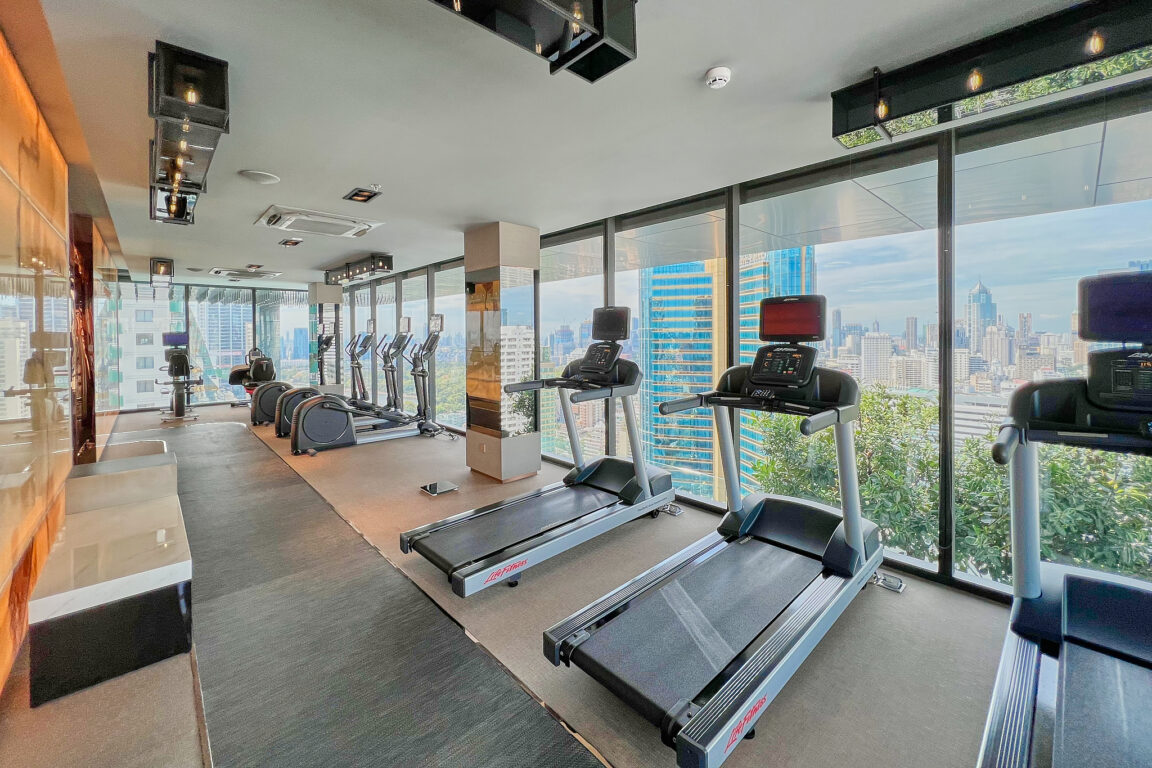
Located on the 34th floor, what makes the fitness club special is the innovative technology being integrated into the gym along with state-of-the-art equipment. Gym users will get to experience old and new activities such as cardio & spins, weights, boxing, and yoga pod. In addition to the wide array of equipment, never seen before is the virtual fitness. Once it is connected to Bluetooth, users will have freedom to choose their method of exercise and their preferred background at their fingertips.
- Celes Residential Club
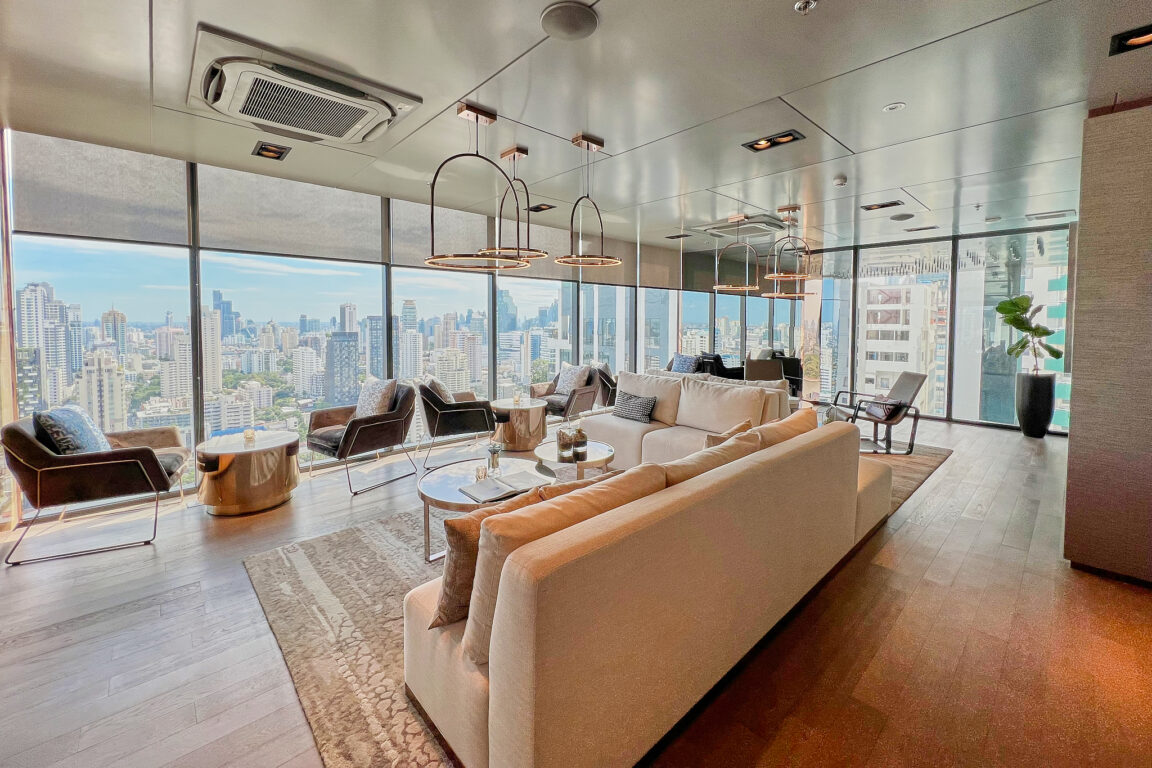
Also located on the 34th floor is the Celes Residential Club (simply known as Social Club), allowing for a nice, peaceful personal time thanks to its luxurious yet simplistic design along with its top-quality furniture. Further contributing to its luxury is the Honey Onyx marble imported from Italy and other amenities within include skyline gallery, reading corner, private dining room, and a meeting room.
- Celestial Terrace
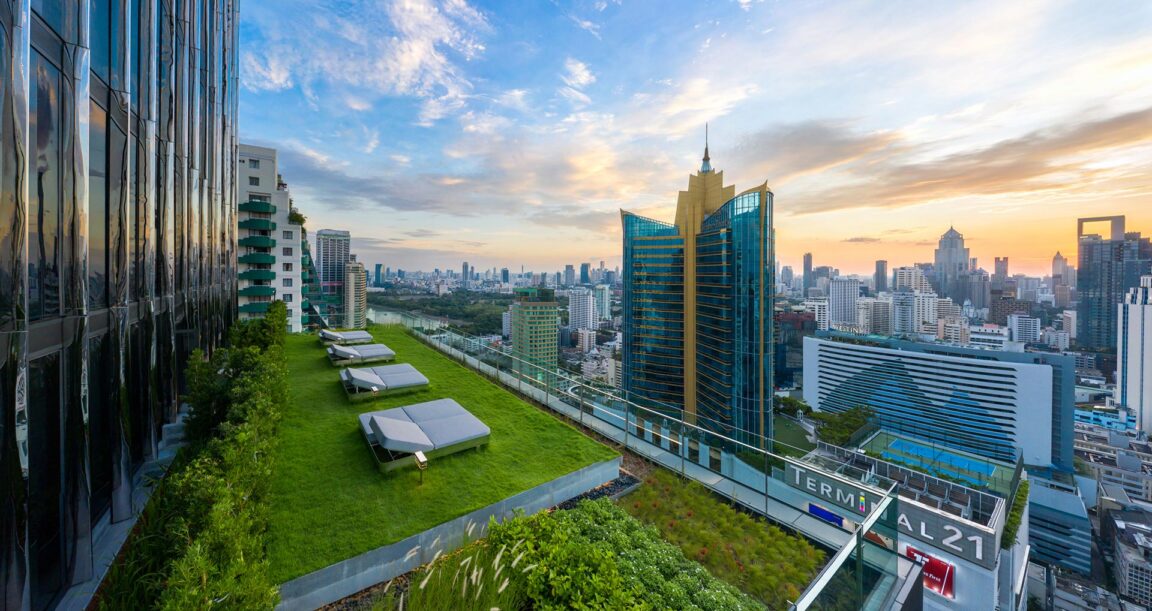
Immerse into the splendor of the view of Asok and the city with the Celestial Terrace, a leisure garden in which you can come up and have a look whenever you would like, day and night, sunny daylight photographs, or nighttime photographs with all the lively city lights everywhere.
- Lobby
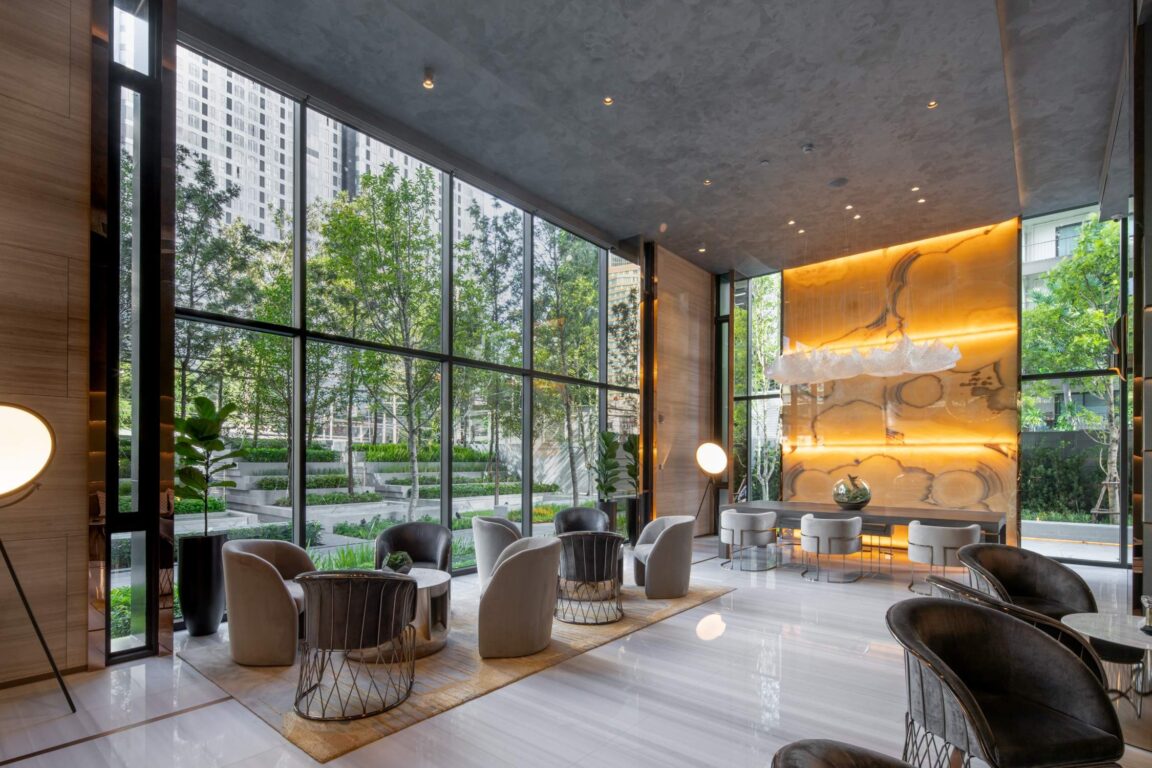
Located on the first floor, the lobby is all decked out in white, black, and gold with touches of marble along with a ceiling that is 5m in height, allowing for unbelievable amounts of space. If that wasn't enough, the lobby also includes a set of stairs which will take you to the Mezzanine.
Parking
There is approximately 82% of parking capacity in Celes Asoke, which equals to around 177 cars. More specifically, there is automatic parking on the underground floors, levels B1 and B2, as well as the option for regular in-building parking on levels 2-8.
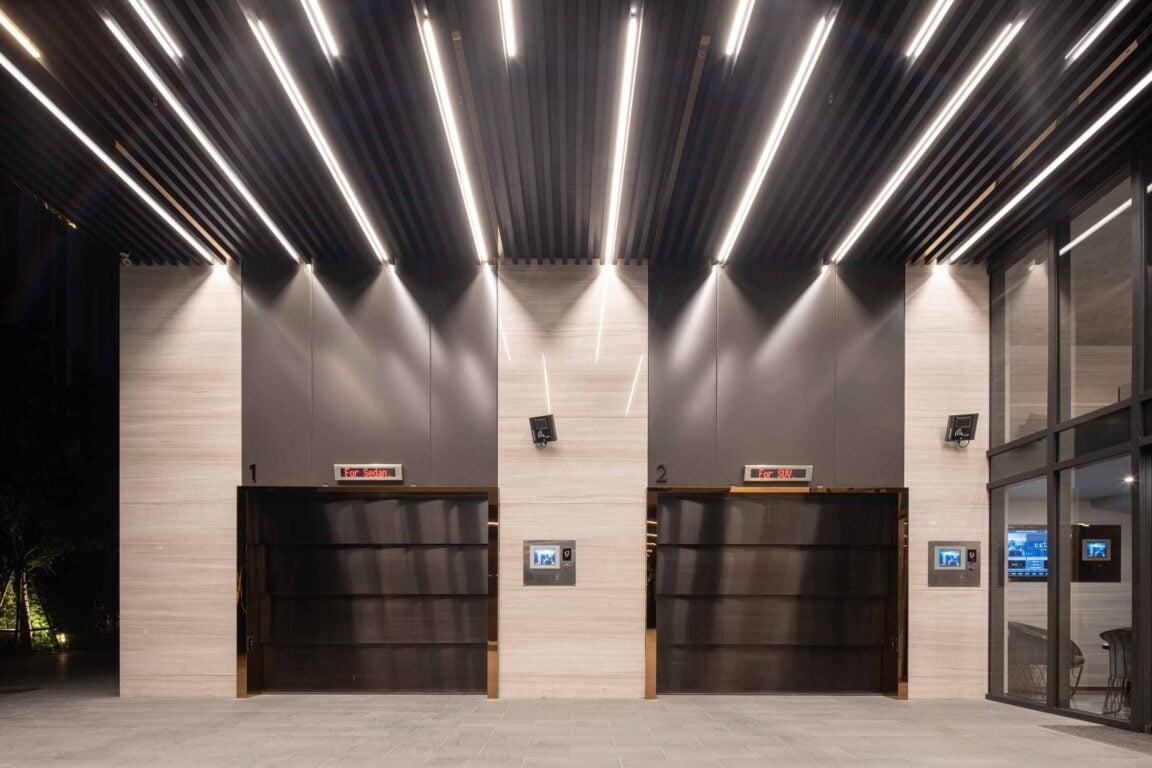
The Highlights
- Because Celes Asoke resides within one of the biggest CBD's like Asok, all the amenities, key surroundings, shopping centers, office buildings, and tourist attractions you'll ever need will all be there.
- Travel distance concerns are eliminated thanks to Celes Asoke being located by the MRT Sukhumvit and BTS Asok stations.
Floor Plan
- Levels 9-29
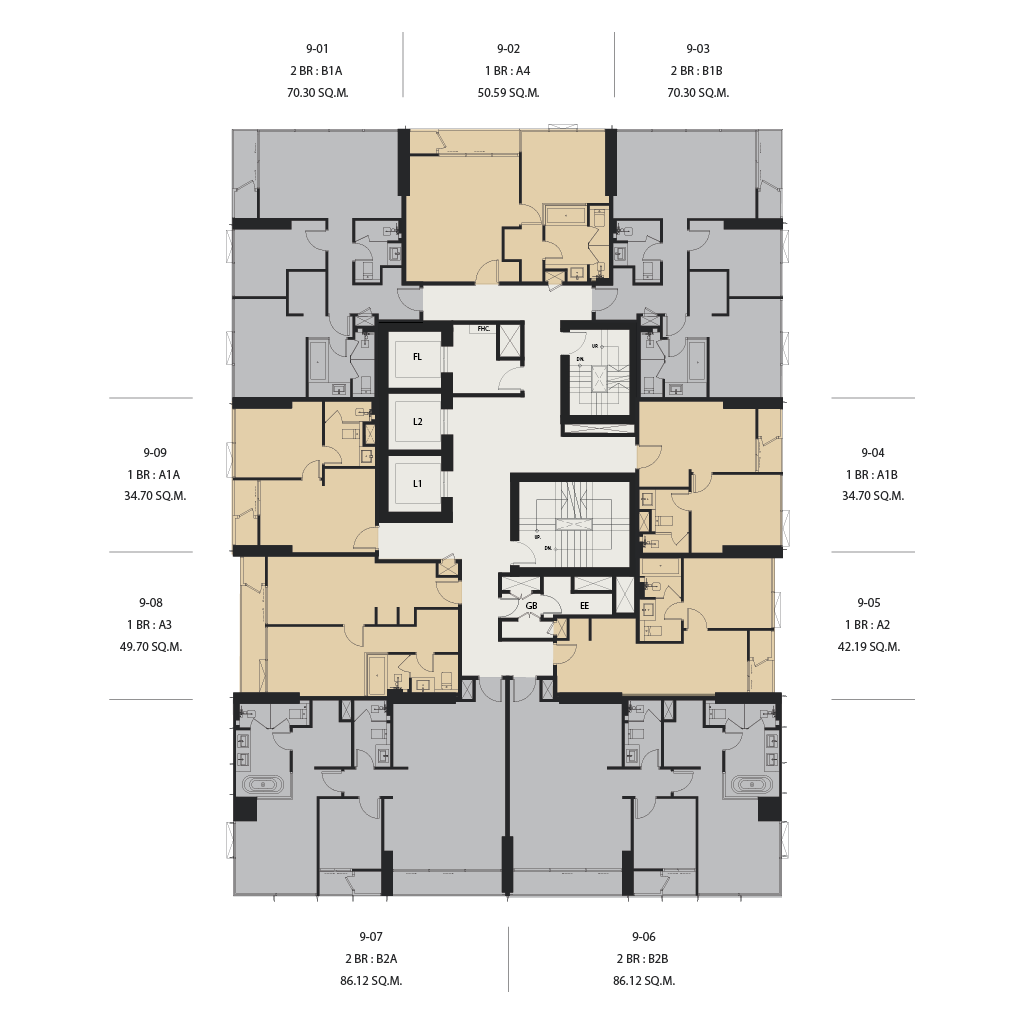
Levels 9-29 consist of 9 units per floor, a mix of both 1 and 2-bedrooms, with three elevators in the middle of each floor.
- Levels 30-32
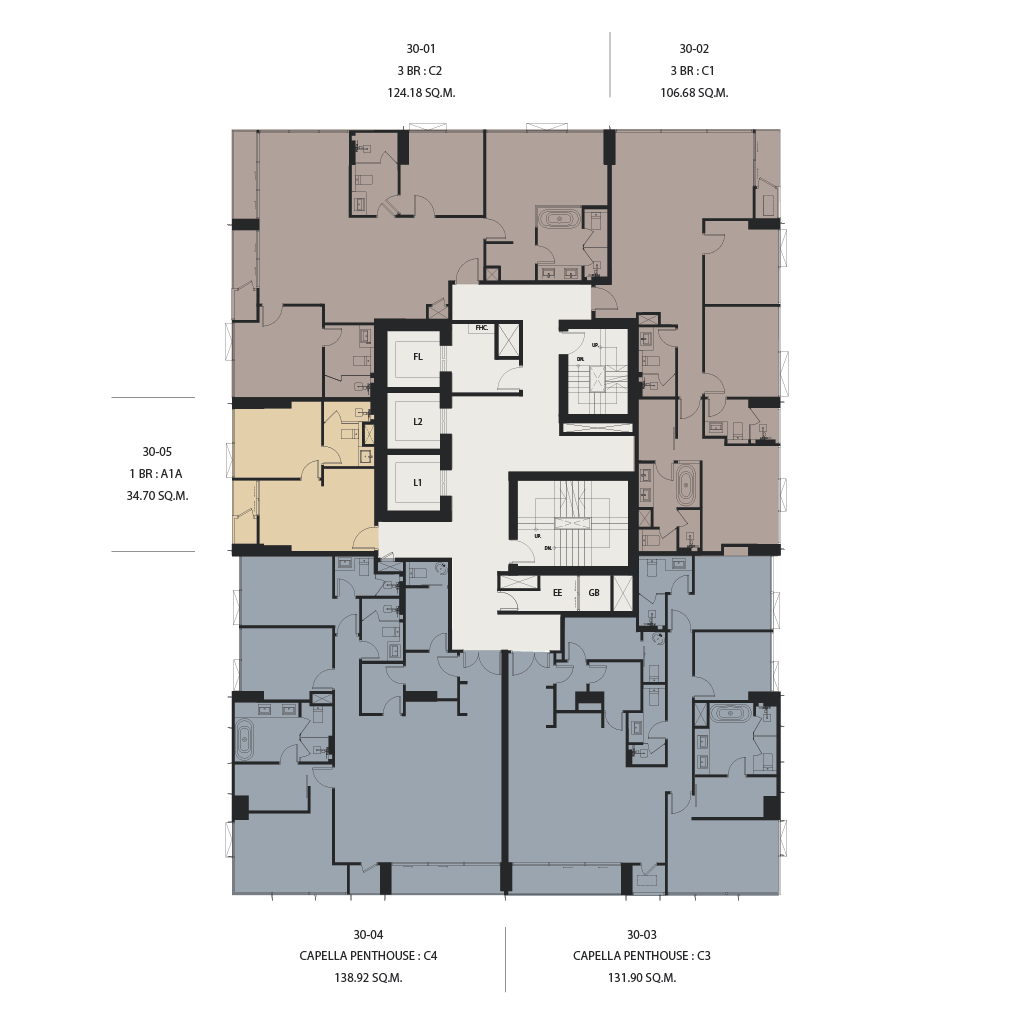
In levels 30-32, the enlarged units (this time, consisting of only 5 units per floor) now include one 1-bedroom unit, two 3-bedroom units, and finally two penthouse units.
- Level 35
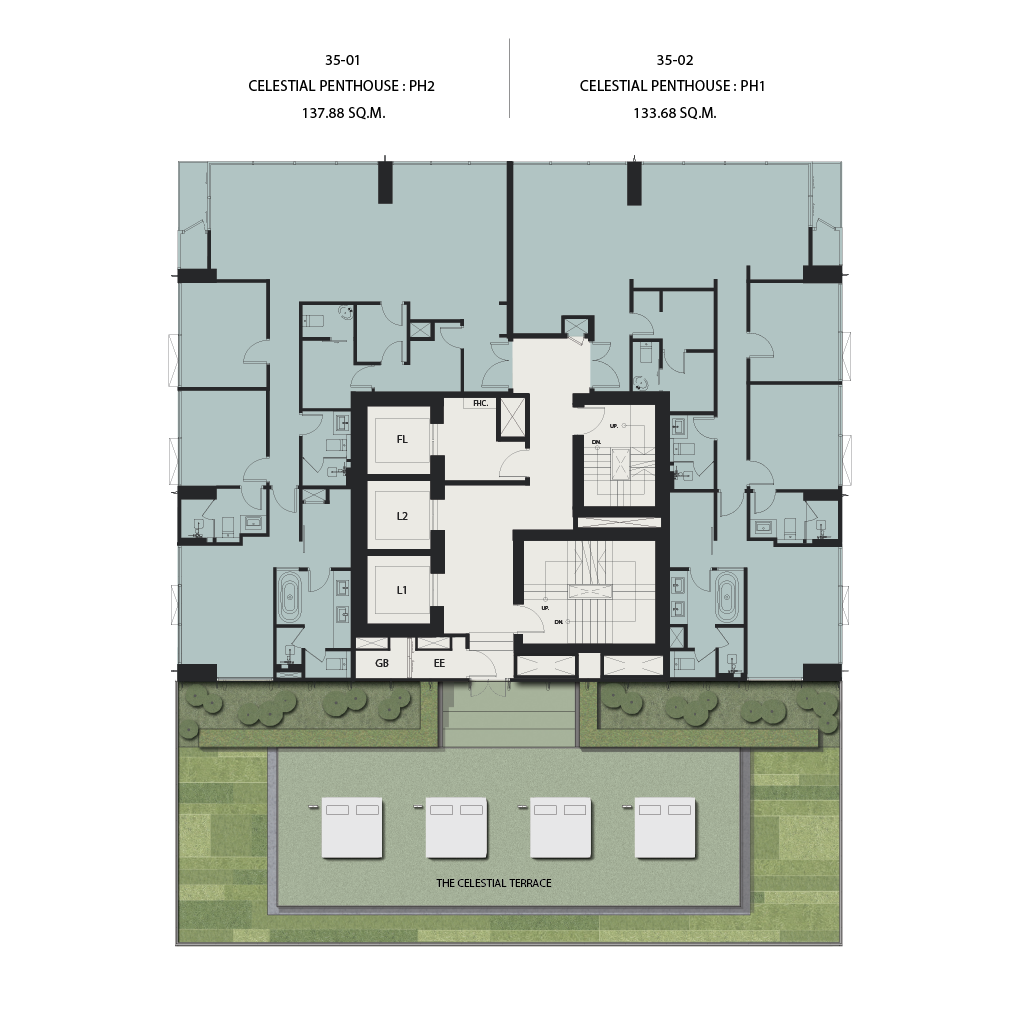
Level 35, only consisting of two large penthouse units, combines the usual floor plan comprised of units with the signature Celestial Terrace. Upon exiting the elevator from the right, you will instantly be treated to the humongous leisure garden with complete 180 panoramic view.
- Levels 36-38

Akin to the aforementioned level 35, levels 36-38 consist of identical floor plan and unit types sans the attached Terrace leisure garden.
- Levels 39-40

Both levels 39 and 40 consist of duplex units, both of which are comprised of two floors and their respective entrances are convenient.
Types of Units
1-Bedroom

Unit Plan- Type A1B : 34.70sqm
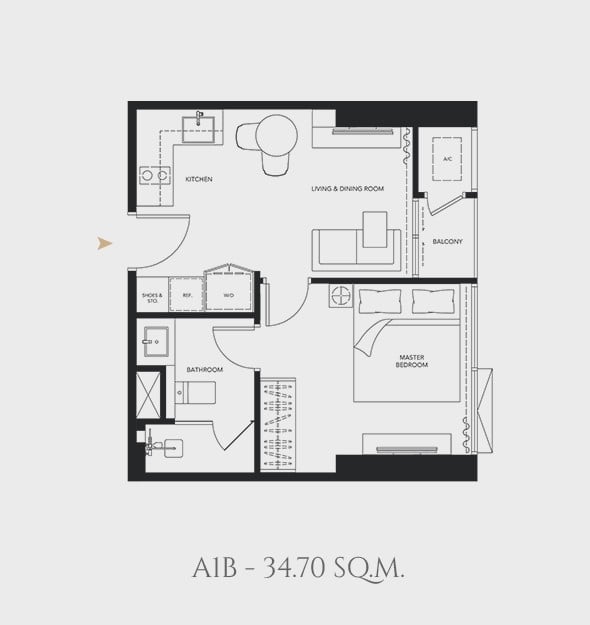
Starting off with the most basic type of unit that Celes Asoke starts off with, it is the 34.7sqm 1-bedroom unit.
Upon entering the unit (the entrance is where the arrow is), you will be welcomed by an open kitchen area with L-shaped countertops along with storage for shoes and housing for the refrigerator. Continue heading straight and you will be treated with a dining table with two seats as well as a living area attached to the balcony.
The bedroom consists of a king-sized bed and a closet, the latter of which is attached to a large window. Opposite of the master bedroom is the bathroom with clear wet-and-dry zone separation using a shower gate.
Other 1-Bedroom unit plans
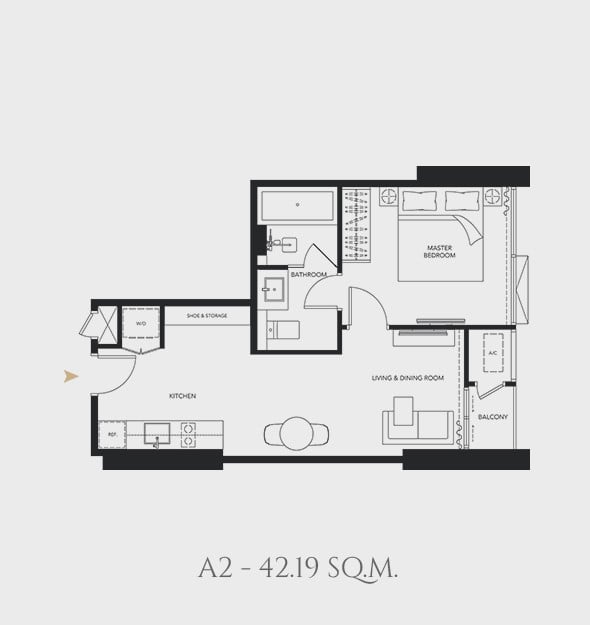
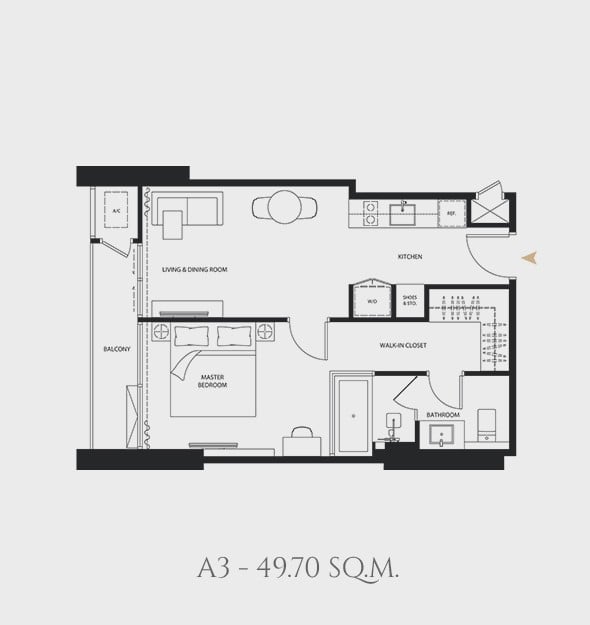
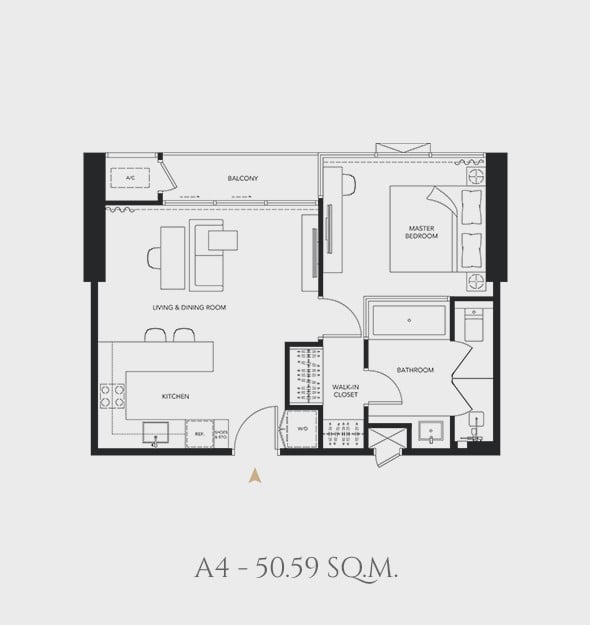
2-Bedrooms

Unit Plan- Type B1A : 70.30 sqm
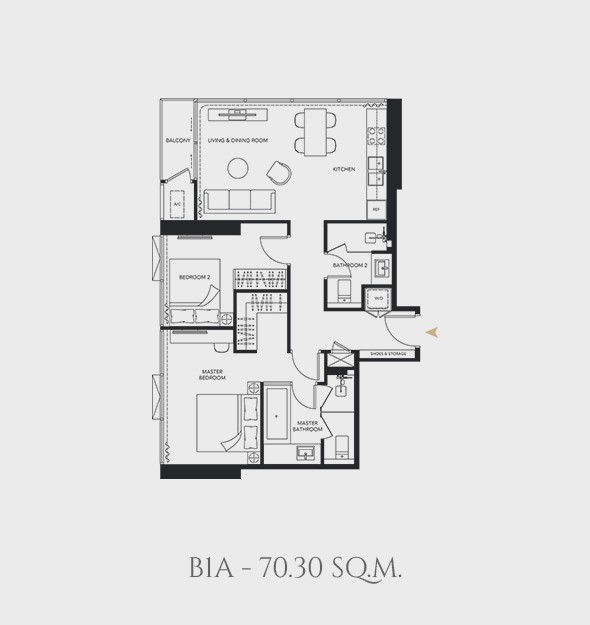
Next up is the 70.3 sqm 2-bedroom unit, which includes a small walkway upon entry leading you to the different areas of this unit. To the right is the bathroom, and to the left is the bedroom, the latter of which can accommodate a king-sized bed and a closet. Straight ahead is the kitchen consisting of an I-shaped countertop along with a dining table with four seats and a living room just by the balcony area.
To the left of this unit is the extremely spacious master bedroom, followed by a bathroom consisting of a bathtub and a shower gate clearly separating the wet and dry zone along with a little space for dressing up.
Other 2-Bedroom unit plans
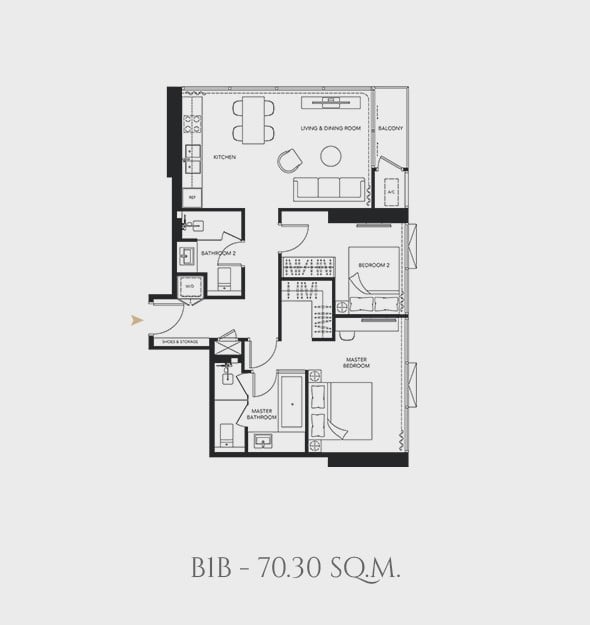
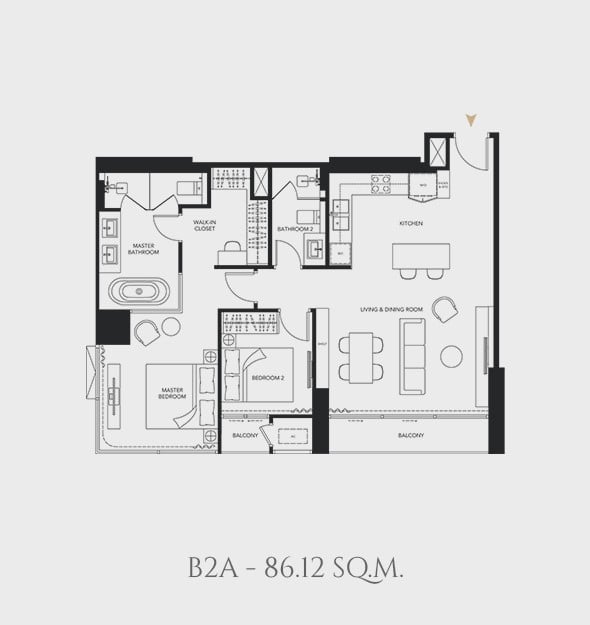
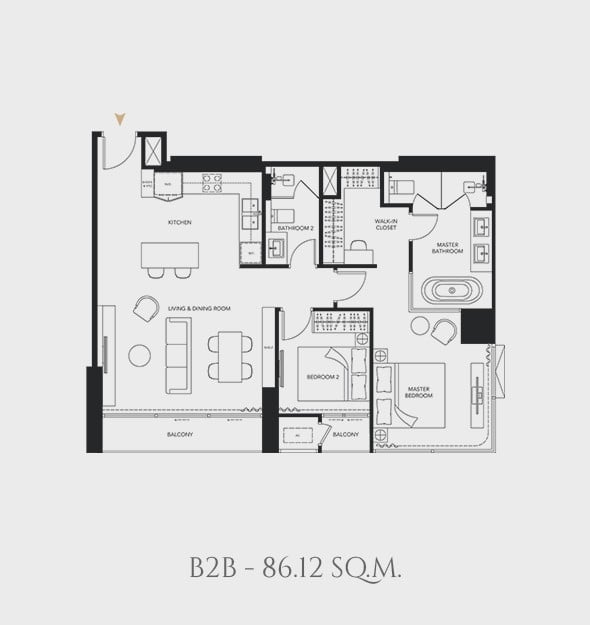
3-Bedrooms

Unit Plan- Type C1 : 106.68 sqm
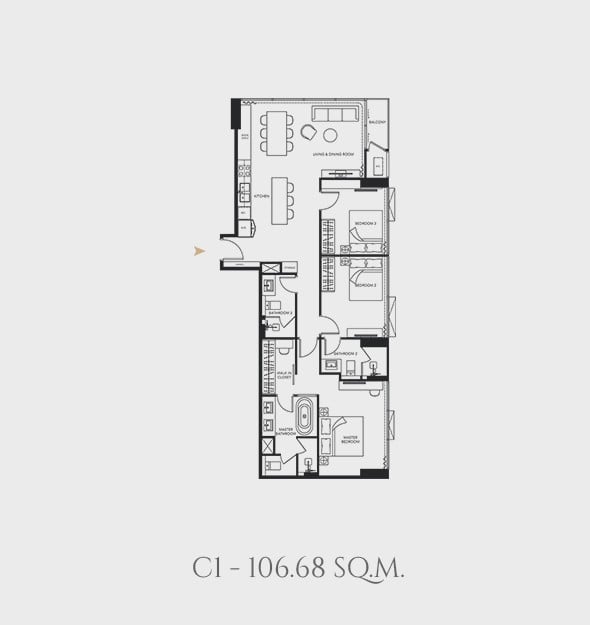
Perfect for families is the 106.68 sqm 3-bedroom unit, welcoming you upon entry with the kitchen which consists of an I-shaped countertop along with a dining table comprised of 6 seats, just next to the living room and balcony. Next to that is the first of three bedrooms attached to the second of the three bedrooms. What makes these bedrooms special, despite being relatively small, is that bathrooms are built-in.
Speaking of bathrooms, opposite of the smaller bedrooms are small bathrooms, once again with shower zones clearly distinguished.
Onto the main event, the master bedroom, as spacious as you could ask for! Included in the master bedroom is a privacy-dedicated area for dressing up, a king-sized bed, a large mirror, a desk, along with being directly connected to the master bathroom with complete zone separations and a bathtub.
Other 3-Bedroom unit plans
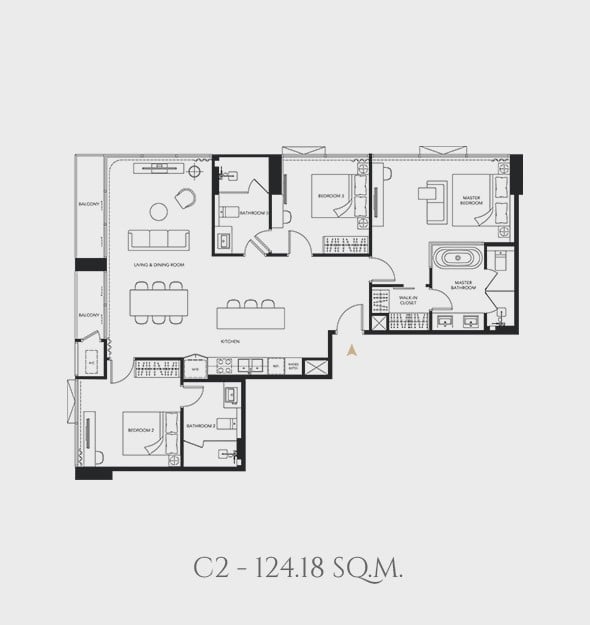
Penthouse
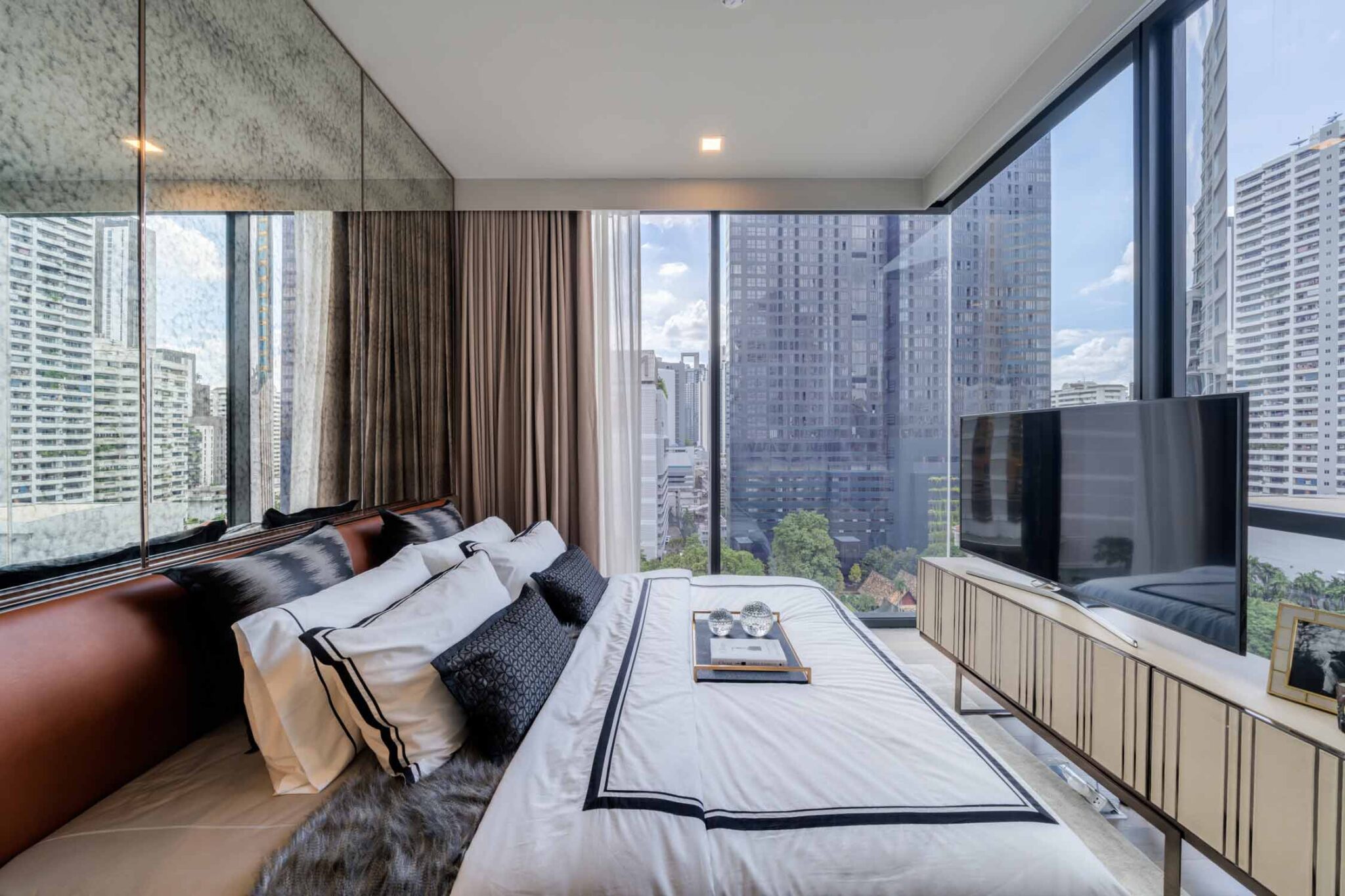
Unit Plan- Type C1 : 131.90 sqm
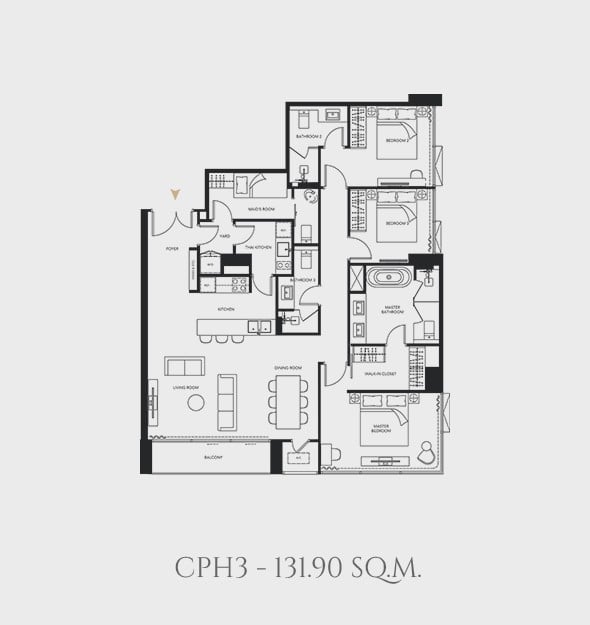
Highly desired by many is the penthouse unit, thanks to its luxury, spaciousness, and convenience. The Type CPH3 unit, 131.0 sqm in size, is as spacious as you can get!
Upon entry, to the left is the kitchen, maid's room, and bedroom. Outside is the kitchen with dedicated countertops and opposite of that is the living room along with a dining table with 6 seats, both of which are located right next to the balcony. Head straight and you will encounter the equally spacious master bedroom which includes a king-sized bed and a TV with a small seat. Behind the bedroom is the walk-in closet along with a bathroom which is comprised of a bathtub along with a dedicated wet zone for showering.
Opposite of the master bathroom is another smaller bathroom along with two individual bedrooms, one with a built-in bathroom (as well as a king-sized bed) and the other without.
Other penthouse unit plans
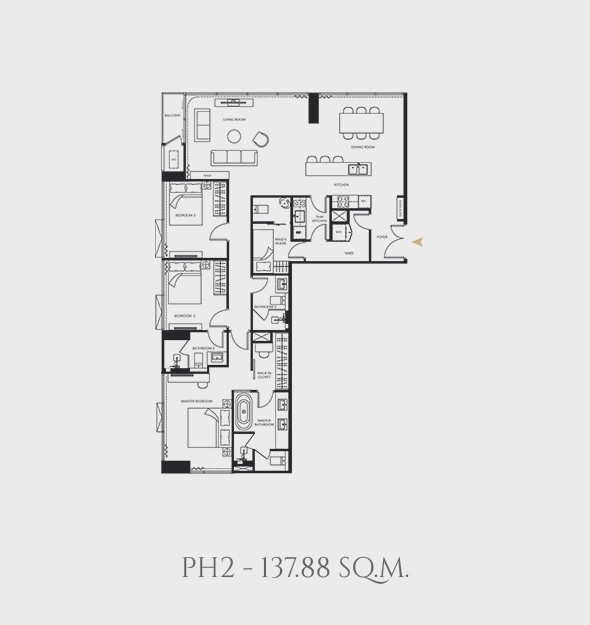
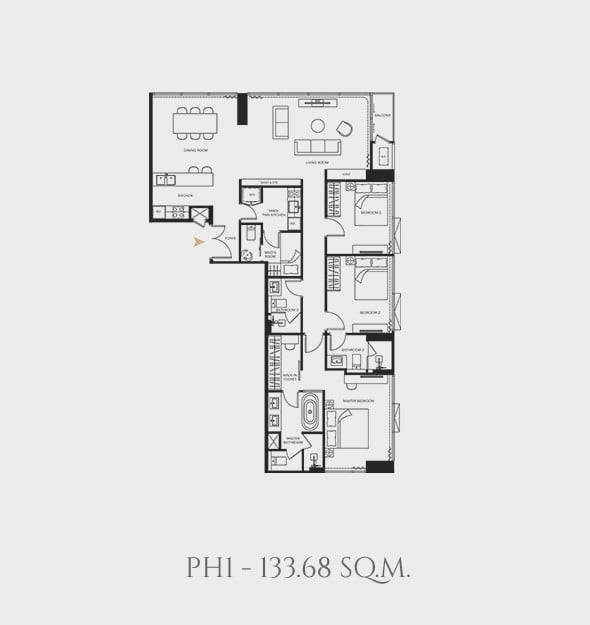
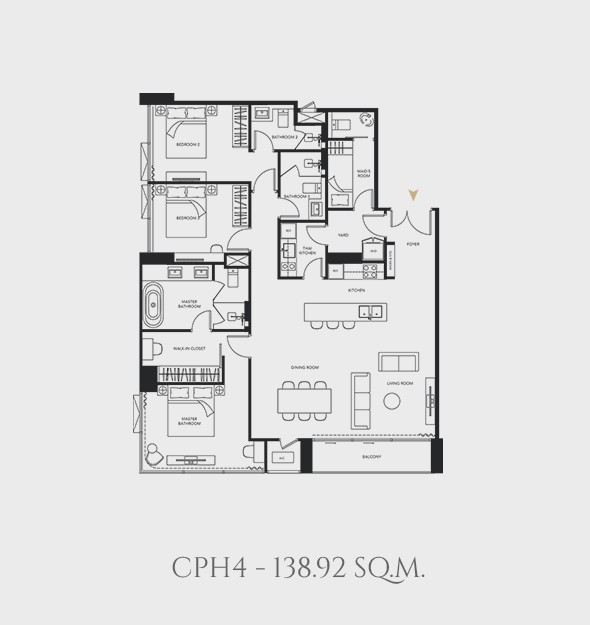
Duplex

Unit Plan- Type D3A : 101.82 sqm
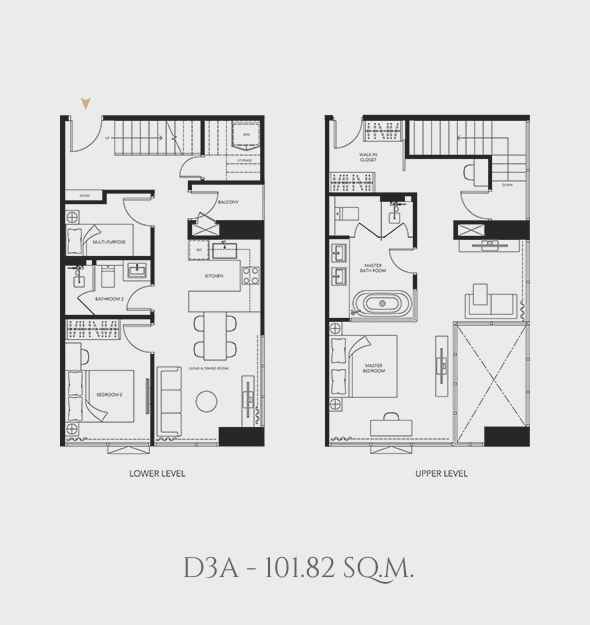
Uncommon among condos and types of units are duplexes, all identical in format for all floors in Celes Asoke, and is 101.82 sqm in size. As the name suggests, the duplexes will be divided into two levels.
Bottom level
Under the staircase is a storage room, and a walkway leads into a single bedroom on the right as well as a laundry room on the left. Following the bedroom and laundry room is the bathroom, just opposite of the kitchen with a U-shaped countertop and a dining table comprised of four seats.
Upper level
First up on the upper level is the closet and dressing-up area, just before a king-sized bed and desk followed by a bathroom with bathtub and designated shower zone.
Price (As of October 2022)
Sales Price:
Average starting price is 255,000 THB/sqm*
Starting sales price is 7.9M THB
Condo fees:
Sinking Fund- 900 THB/sqm
Common fee- 90 THB/sqm
*Please note that the price listed here are from the date information was gathered up for the review, prices now may fluctuate.
Check this video out for more information
Conclusion
Traveling has never been this convenient with four-time PropertyGuru – Thailand Property Awards winner Celes Asoke being located merely less than 100m from MRT Sukhumvit, and the luxurious timeless design, innovative state-of-the-art features, and excellent variety of facilities with incredible privacy all in just 127 total units are icing on a cake. Moreover, aside from travel convenience, you will be treated with numerous amenities like restaurants and various buildings along with shopping malls and tourist attractions.
Click either of these links if you are interested in buying or renting at Celes Asoke!
OR if you are interested in buying or renting a property nearby MRT Sukhumvit, please get in touch with us.
FAQs
Lorem ipsum dolor sit amet, consectetur adipiscing elit. Suspendisse varius enim in eros elementum tristique.
