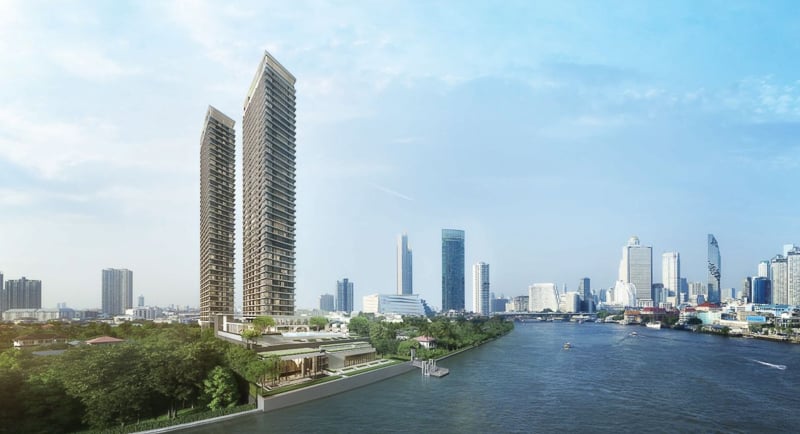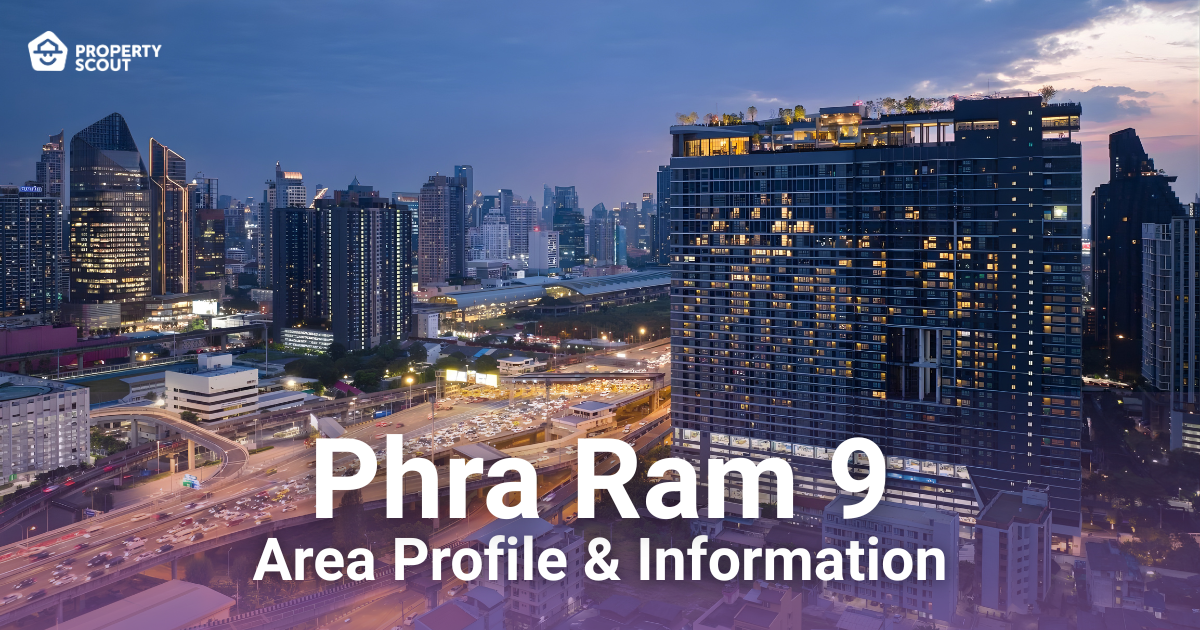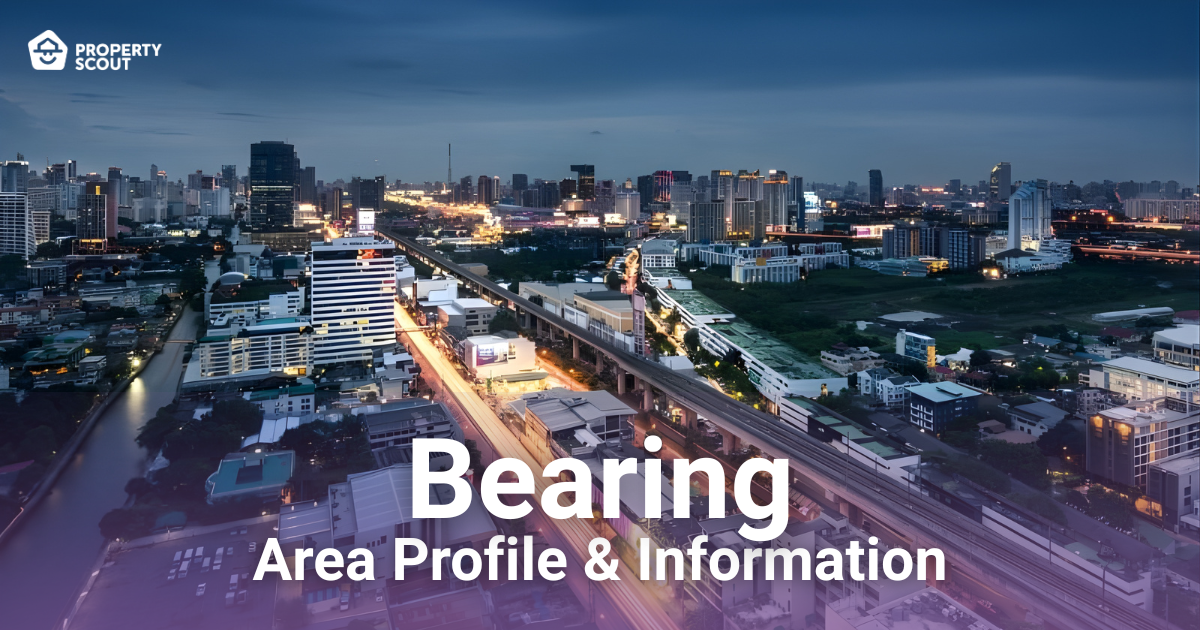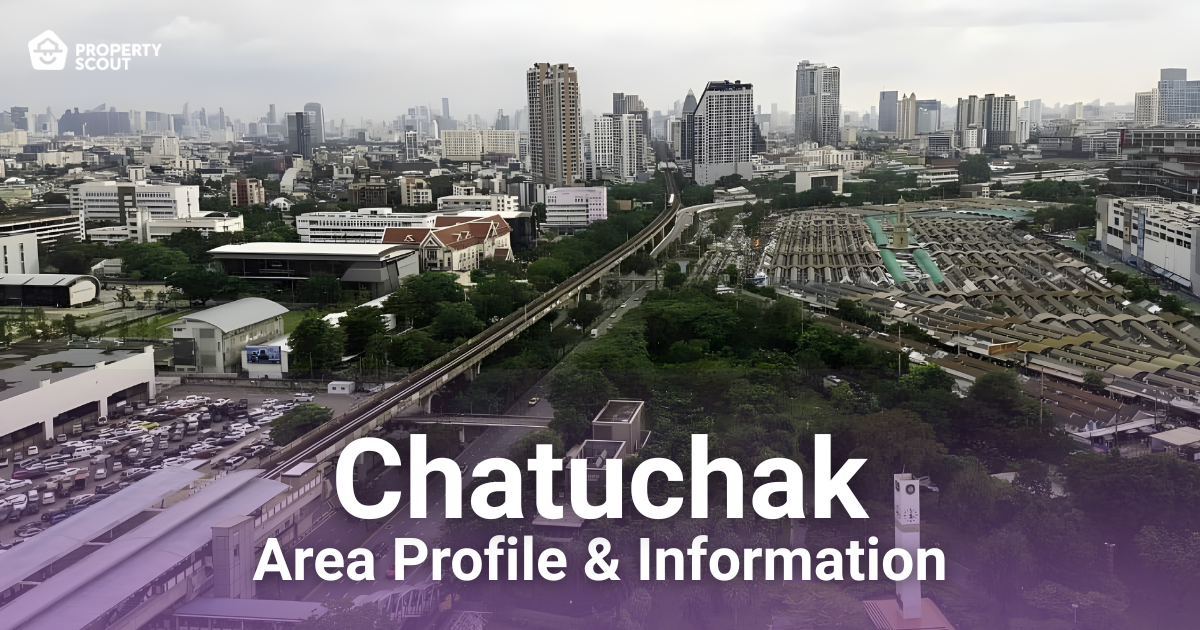In Short
Advice
Hello! Today, PropertyScout is delighted to introduce you to Chapter Charoennakhon Riverside, another waterfront project with a starting price that won't break the bank. Packed with numerous facilities within, this condominium offers a lifestyle of convenience. What's more, just a 5-minute drive takes you to the vibrant lifestyle hub of Charoen Nakhon, including the iconic Iconsiam shopping mall. Without any further ado, let's take a look together!

Location
Situated on Charoen Nakhon Road, Chapter Charoennakhon Riverside is a bustling locale filled with abundant amenities such as restaurants, shops, and much more. It's also in close proximity to government offices and the majestic Chao Phraya River.
The project is ideal for those with private vehicles, as the project is conveniently located near major roads, making transportation more accessible than public transit options such as BTS and MRT.
Accessibility

By Car
Getting to Chapter Charoennakhon Riverside is incredibly convenient by car. Easily accessible via Charoen Nakhon Road or even the Taksin Bridge, transportation to the location is hassle-free.
Public Transportation
- BTS: Approx 1.2km away from the Wongwian Yai station.
- Taxis and Motorcycles: Taxis and motorcycles are readily available in this area. You also have the option to use driver pickup request services for increased convenience.
Amenities
Shopping & Market
Sena Fest, Villa Market – Sena Fest, ตลาดนัดยามเย็น, CP Fresh Mart
Restaurants & Cafes
ชาม ก๋วยเตี๋ยวเส้นคลุก เจริญนคร, ร้านอาหาร ณ เรื่องเหล้าริมเจ้าพระยา, ปุ๊ สุกี้, Kawa Izakaya Charoen Nakhon, ก๋วยเตี๋ยว เจ๊จู, Taste, ตุ้ย หมูกระทะ-หมูจุ่ม (เจริญนคร 16), hint, Mala Charoen Nakhon, KING KONG, คิ้มโภชนา, จารุวรรณข้าวมันไก่, ตั้งกิจทวีโภชนา, ตี๋โภชนา ข้าวต้มราตรี潮州砂锅粥, Lung Yai Steak, ร้านอาหารเพชรเจ้าพระยา, SHUN RAMEN, สุธัญทิพย์ มังสวิรัติ, ง่วนหลีเจริญนคร, เจริญปาก ณ เจริญนคร, นาราคอฟฟี่ (Nara Coffee), นาย ต. เนื้อตุ๋น เจริญนคร, เฮียเชลล์ หมูกระทะ, TestTaste, Indian Food Wala, Théo Café & Restaurant (เตโอ คาเฟ่ แอนด์ เรสเตอรองก์), INDIAN RESTAURANT – HOMEMADE KITCHEN & CAFE, Easy Corner มุมสบาย, เฮงหอยทอดชาวเล เจริญนคร, บัวลอยไข่เค็มท่าน้ำคลองสาน สาขาเจริญนคร21, underpress slowbar, Summer Brown, ทีเด็ดก๋วยเตี๋ยวเรืออยุธยา
Schools
Wat Sawetachat School, Chaowdee Kindergarten
Temples/Churches/Mosques
Wat Sawetachat Worawihan, ISKCON Temple in Bangkok
Hospitals/Clinic
Saha Dental Clinic by Neodent
Fitness
BBB Futsal
Pet-friendly areas
Dr.Kanya Vet Clinic
Public Park
Chalerm Phrakiat Forest Park
Other
Bangkok Metropolitan Land Office (Thonburi Branch), The Ministry of Interior Office, Lim Clansmen Association of Thailand
Project Details

Chapter Charoennakhon Riverside, a condo project by renowned property developer Pruksa, promises a tranquil and comfortable ambiance. Known for their extensive real estate portfolio, Pruksa's signature lies in incorporating names of trees and plants into their developments, such as Plum and Tree, extending to other projects.
This development emphasizes urban living, aiming to enhance the organic aspects of city living. Residents will experience a dynamic lifestyle in this new residential hub, complete with the vast Chao Phraya River as a picturesque backdrop. Enjoy the full spectrum of convenience with a myriad of amenities at your fingertips.
The project features two high-rise buildings, one 45-storey and one 43-storey, and one more 6-storey facility building all within a 5-2-26 rai plot area. There are a total of 669 units available (667 residential units and the other two being dedicated to stores) and the following are the types of units available:
- Studio
- 25.10 sqm.
- 1 Bedroom
- Riverview
- 32.10-34 sqm.
- Exclusive Riverview
- 38.95 sqm.
- Riverview
- 2 Bedroom
- Riverview
- 68.60-78.80 sqm.
- Riverview
- 3 Bedroom
- 151.60 sqm.
Facilities
- SWIMMING POOL & RIVER DECK

The swimming pool faces towards the Chao Phraya River, allowing for breathtaking views. You can enjoy the scenic beauty from numerous vantage points, including the waterfront seating areas.
- POOLSIDE FITNESS CENTER

The fitness room is located adjacent to the swimming pool. Inside, it features two glass walls, allowing a panoramic view of both the pool and the garden. The interior is fully equipped with a variety of fitness amenities.
- SKY LOUNGE

The upper floor features striking lounges facing the bend of the Chao Phraya River. Immerse yourself in breathtaking views while enjoying a relaxed and chill atmosphere right from this spot!
- ONSEN & STEAM ROOM

Looking for a nice fancy pool dip? That's where the onsen & steam pool comes in! The interior is adorned with Japanese-style decor, offering a minimalistic yet comfortable ambiance.
Other
- RIVER LOUNGE
- CHAO PHRAYA TEAROOM
- RIVERSIDE BOULEVARD
- POOLSIDE LOUNGE
- POOLSIDE CABANA
- CO-KITCHEN TERRACE
- KIDS CLUB & SAND PIT
- ACTIVE GYM
- ROCK CLIMBING
- BOXING
- YOGA & DANCING
- STREET BASKETBALL & FUTSAL
Parking Capacity
Chapter Charoennakhon Riverside features in-building parking with a total parking capacity of 66%.
**No info on double-parking.
Highlights
- At the attractive price of just 3.29 million baht, you have access to a plethora of shared facilities to choose from. It's a great value for the amenities offered in this project.
- Only 5 minutes to Iconsiam.
Types of Units
Studio

Unit Plan
25.10 sqm.

First up, here we have the 25.10-square meter Studio unit.
Upon entering, you'll encounter the Pantry Area on the left, complete with all the necessary equipment, as well as a bathroom with wet and dry zones separated. Moving further inside, you'll find the Living Area, which doubles as a sleeping space.
1 Bedroom

Unit Plan
32.10-34 sqm.

Up next, we have the 1 Bedroom unit, ranging anywhere from 32.10 to 34 square meters in size.
Upon entering, you'll find the Pantry Area with a kitchen counter and refrigerator space. Moving inside, there's a dining area with seating for two and living area. The bedroom features a bed area adjacent to the balcony. The bathroom at the front has a wardrobe, and inside, there's a separated wet and dry zone.
1 Bedroom Exclusive

Unit Plan
38.95 sqm.

Essentially an equivalent to what you would call the "1 Bedroom Plus" unit, here we have the Exclusive variation of the 1 Bedroom unit.
Upon entering the room, you'll find a divided Pantry Area with two separate counters. Next to that is a dining table for two, while the furnished guest reception area offers spaciousness. The adjacent room has a partitioned door, leading to a versatile utility space.
As for the bedroom, it features a bed area adjoining the balcony, with a work table on the side. Moving further inside, you'll encounter a wardrobe and a bathroom with separated wet and dry zones.
2 Bedroom

Unit Plan
49.10-76.50 sqm.

Here we have the first of two types of 2 Bedroom units, this first type ranging from 49.10-76.50 square meters in size.
Upon entering the unit, you'll encounter a closed kitchen area with an L-shaped counter and various equipment. Next to it, there's a versatile utility space. Moving inside, you'll find the living area, complete with a dining table for four and a guest reception area furnished with furniture. Alongside, there's a workspace with sliding doors.
The small bedroom doesn't have an ensuite bathroom but has one adjacent, optimizing the room's interior space. As for the larger bedroom, it offers ample space, featuring a workspace, bed, wardrobe, and an ensuite bathroom.
2 Bedroom Riverview

Unit Plan
49.10-76.50 sqm.

And here we have the River View variant of the 2 Bedroom unit, ranging from 49.10 to 78.80 square meters in size.
This room emphasizes spaciousness, particularly in the open kitchen area featuring a Kitchen Island and a dining space that accommodates a 6-seater table. Adjacent to it is the living area.
The smaller bedroom is located on the right side, offering a dressing area and a bed, along with a shared bathroom accessible from both the bedroom and the kitchen. As for the larger bedroom, it provides a comprehensive setup, including a dressing area and a spacious ensuite bathroom.
3 Bedroom

Unit Plan

And last but not least is the 3 Bedroom unit, coming in at an astounding 151.60 square meters.
Being a fully-fitted unit, this means you can furnish and customize the unit as you would like.
Price (as of September 2023)
Sales Price
- Average starting price: 131,075 baht/sqm.*
- Starting price: 3.29M baht.*
Common Area Fees and Sinking Funds
- Common Area Fees: 500 baht/sqm.
- Sinking Funds: 65 baht/sqm.
**Please be aware that the mentioned prices were accurate at the time of gathering up information for this review, actual prices may vary since.
Final Verdict
Chapter Charoennakhon Riverside, an affordable condominium project, offers panoramic views of the graceful curve of the Chao Phraya River. The development is rich in amenities, spanning from the entrance to every corner. Most units are strategically designed to face the Chao Phraya River, ensuring breathtaking views from the lower floors to the topmost penthouses. This allows residents to indulge in stunning vistas every day.
The units come in various layouts, ranging from cozy Studios for solo living to expansive 3-bedroom configurations ideal for families. With diverse room designs catering to different lifestyles, Chapter Charoennakhon Riverside effortlessly meets the varied needs and desires of its residents.
Click the links below if you are interested in buying or renting at Chapter Charoennakhon Riverside:
Click here for other properties near BTS Wongwian Yai station:
FAQs
Lorem ipsum dolor sit amet, consectetur adipiscing elit. Suspendisse varius enim in eros elementum tristique.
Explore More Topics
Free real estate resources and tips on how to capitalise



