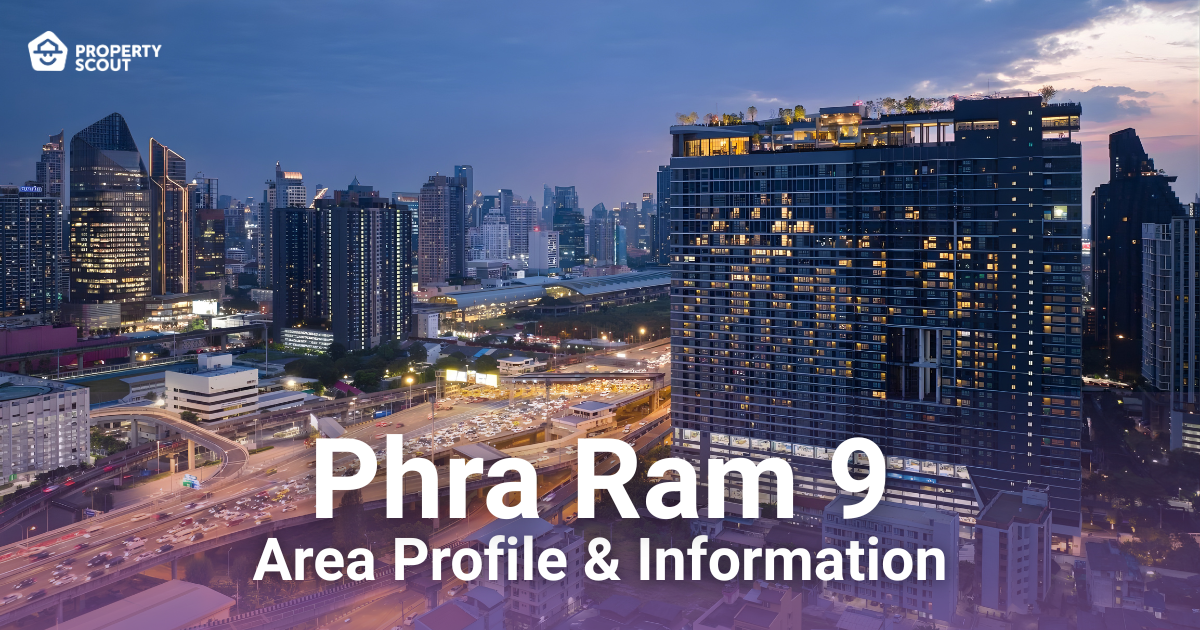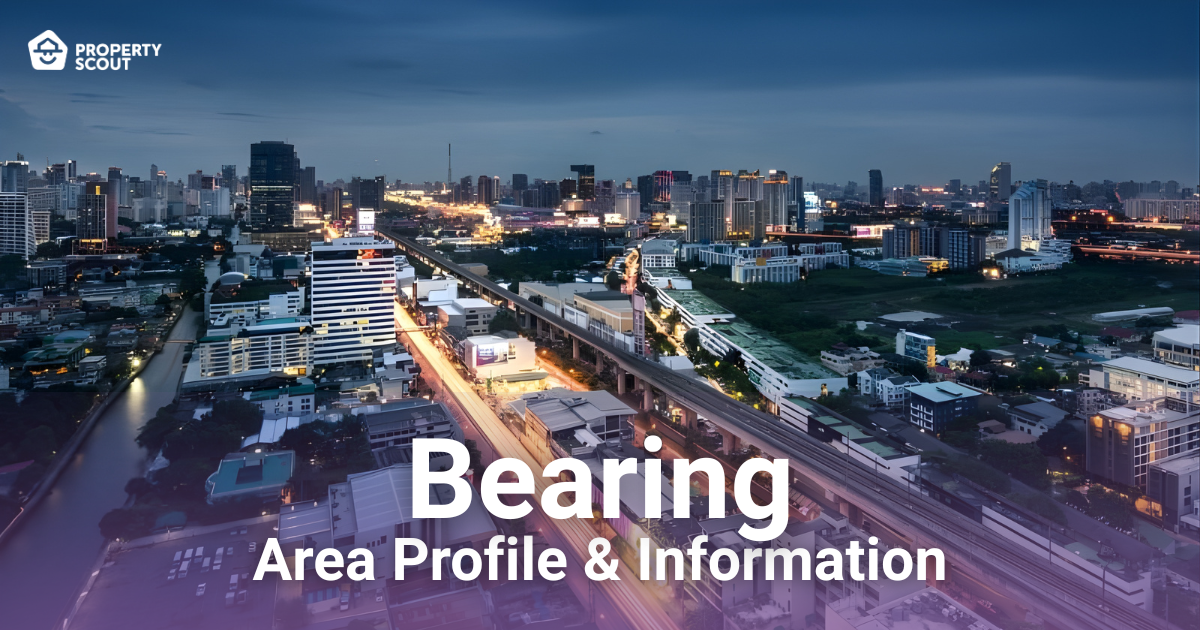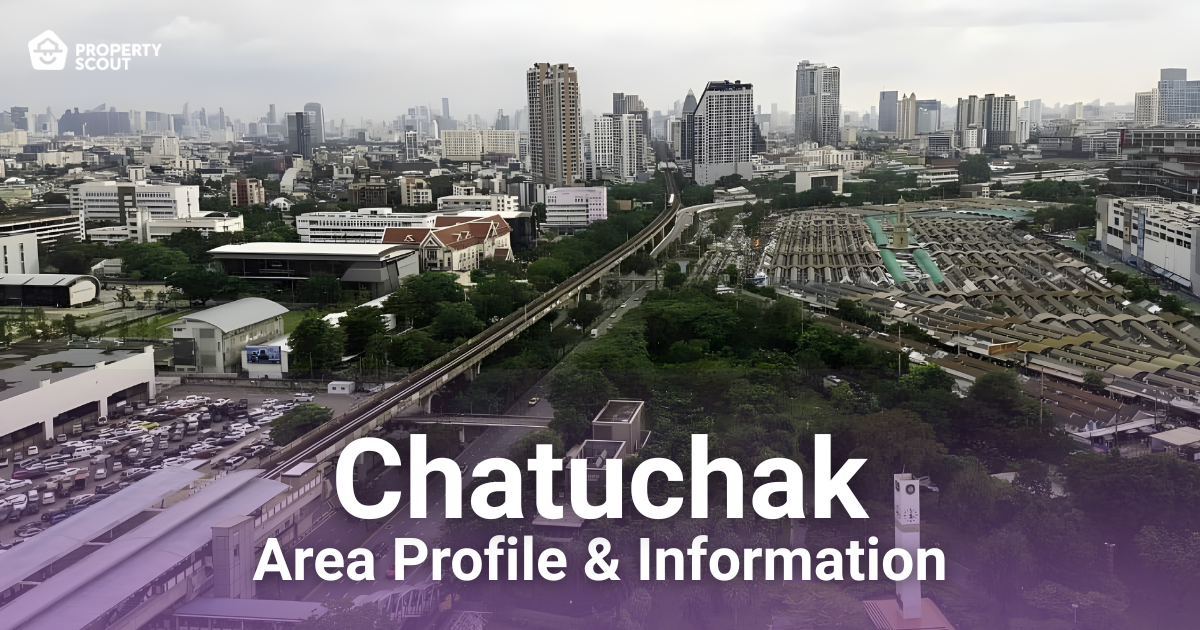In Short
Advice
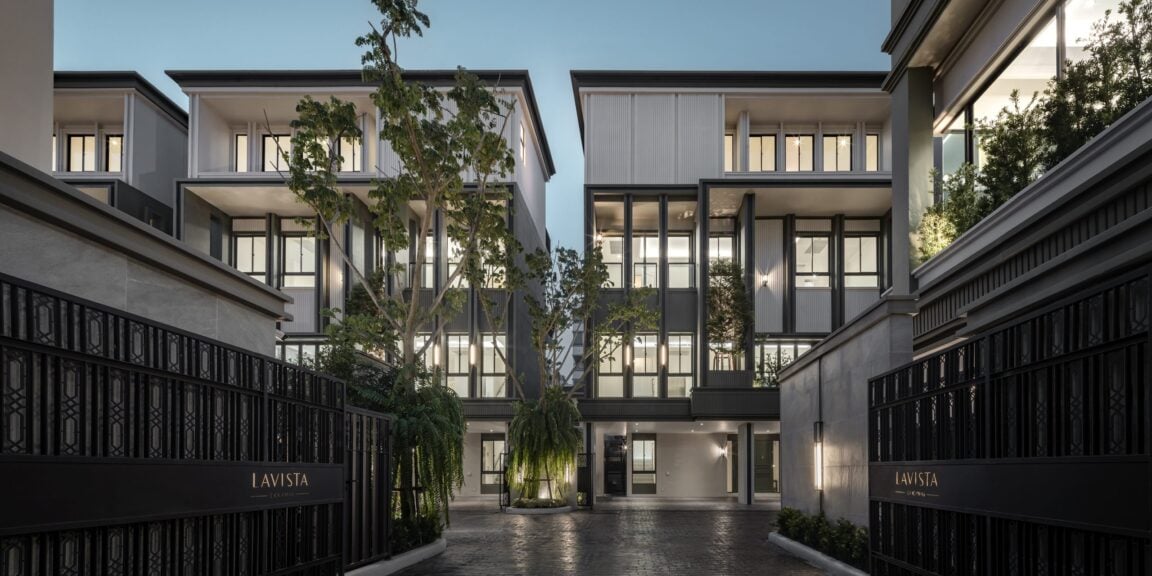
Location
Nestled on Charoen Mit Road, just a stone's throw away from Sukhumvit Soi 71, Lavista Prestige Village Ekkamai 10 is the perfect haven for those seeking a harmonious balance between serene living and convenient city life. Set in the vibrant Phra Khanong area, this housing project offers the best of both worlds, with its prime location between chic neighborhoods like Thonglor and bustling suburban districts like Bangna, Bearing, and Udom Suk. Imagine waking up to the sound of chirping birds, enjoying a leisurely stroll in a peaceful environment, yet having easy access to all the necessary amenities for your daily routine. Lavista Prestige Village Ekkamai 10 is where luxury meets practicality, making it an ideal place to call home.
Living near Sukhumvit Soi 71 comes with a fantastic perk - being situated on a sprawling thoroughfare that connects Sukhumvit Road, Petchaburi Road, and Kamphaeng Phet Soi 7. This means you have easy access to the bustling Ramkhamhaeng Soi and the speedy Chalong Rat Expressway. Imagine the convenience of being able to explore the vibrant city of Bangkok with such ease!
Accessibility
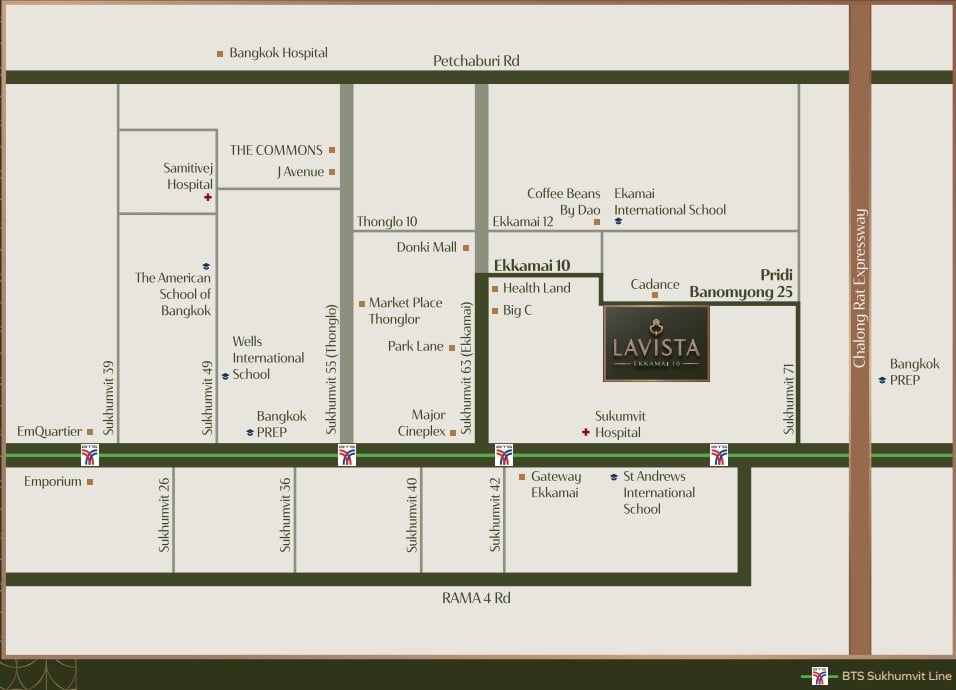
By Car
You have a multitude of ways to access this project, including the simplest hoop to jump through which is the Sukhumvit road. After that, head into the Sukhumvit soi 71, which is where this project is specifically located. Alternatively, you also have the option to enter from soi Ekkamai 10.
By Public Transportation
- BTS: Approximately 1.9km away from BTS Phra Khanong Station.
- Taxis and Motorcycles: There would always be taxis and motorcycles constantly passing around this area thanks to being located nearby the main road. For increased convenience and efficiency, however, you can also use a driver pick-up request service through apps such as Line Man or Grab.
Known Amenities
Shopping Centers, Markets, and Convenience Stores
N.S.K Indian Store, Suk71plaza market, LP KOREAN STORE
Restaurants and Cafes
Cadence by Dan Bark, เนื้อแคมป์ไฟ ปรีดีพนมยงค์ 26, Trentotto, Home of Coffee, Pizzarina, Just the Job coffee house, PRIDI, ซาวเอกมัย, Chef’s Table by Chef Art, Wagyu Shin Bangkok, Ekamai130cafe, ร้านลาบซอย18, PaMaHeng The Eatery พามาเฮง, Chan’s Tteok, Mae Suree’s Jok Moo (Pork Rice Porridge), สุกี้ดารา – สุขุมวิท 71, Beef Noodle Anansak Singsomboon, ข้าวต้มกระดูกหมู สุขุมวิท 71, Wraptor Sukhumvit 71, ABIY’S 炙 KITCHEN JAPANESE RESTAURANT, ปากหม้อปารีส, Best Beef Sukhumvit 71, ขนมจีนเจ๊เฉย สุขุมวิท71, คลองตัน บะหมี่หยก เป็ดย่าง-หมูกรอบ, Karo Coffee Breakfast Brunch Specialty Coffee Beans
Bars and Pubs
The Cassette Music Bar, Home Ekkamai, YoloEkkamai, Thay Ekkamai, Thonglor Official, CUBE Ekkamai, Sherbet Club Bangkok, Babyface Bangkok, CZECH Club
Temples and Churches
Wat That Thong, Seventh-day Adventist church, Masjid Badrawalmineen
Hospitals
Sukhumvit Hospital
Schools
St Andrews International School Bangkok, Primary School, Surao Sam in School, OISCA International School & Nursery, โรงเรียน พระหฤทัย พัฒนเวศม์
Pet-friendly Zone
Pattanawech Animal Hospital
Fitness
Cruzeiro EC Brazilian Soccer Academy, BABY POOL Sukhumvit71, Paradise Snooker & Pool Club
Event Space
My East
Office Building
Park Avenue Home Office, Sorachai Building
Hotel
Somerset Ekamai Bangkok
Other
Embassy of Nepal
About Project
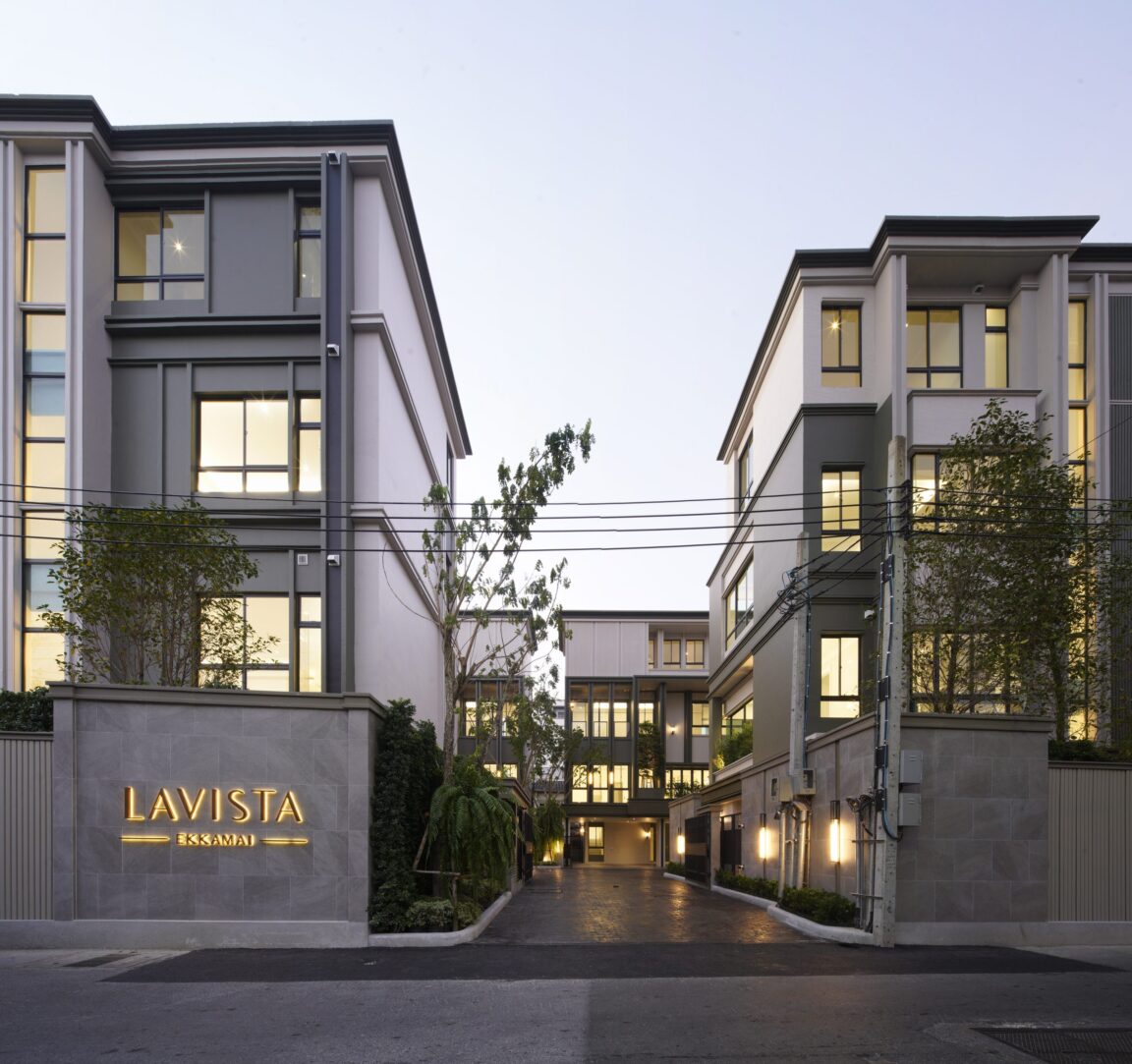
Welcome to Lavista Prestige Village Ekkamai 10 - a stunning high-end housing project that has taken up residence in one of Bangkok's most desirable locations. Developed by the renowned SJP Land, this project is a breath of fresh air for those who crave the luxury and privacy of a home in the heart of the city. In a landscape dominated by towering condominiums, SJP Land's decision to create a collection of exquisite homes in the coveted Ekamai area is a game changer. So, if you're looking for a space that truly reflects your sophistication and style, Lavista Prestige Village Ekkamai 10 is the perfect place for you. Let's explore this exciting development together!
If you're looking for a luxurious and convenient lifestyle, the Lavista Prestige Village Ekkamai 10 is the perfect place for you. The project's concept is all about "Living the Exclusivity in the Heart of Sukhumvit", offering its residents the best of both worlds. With its prime location and premium comfort, you'll experience the true meaning of luxury living.
The Classic Contemporary design is a perfect blend of classic and modern elements, adding a touch of elegance to your home. And with a range of amenities and facilities just a stone's throw away, you'll have everything you need right at your fingertips. From world-class restaurants to top-rated schools and hospitals, you'll never have to go too far for anything.
But that's not all. The location is also in close proximity to popular hangout spots and tourist attractions, so you can explore the city and experience all it has to offer. In summary, the Lavista Prestige Village Ekkamai 10 is the epitome of convenience and luxury living, making it the ideal choice for anyone looking to upgrade their lifestyle.
Are you tired of cramped living spaces with no privacy? Look no further than this exclusive project featuring only 7 units, designed with ultimate privacy in mind. Each home has been carefully crafted to offer the utmost comfort, making communal areas unnecessary. And with the bustling city center just steps away, who needs a clubhouse anyway? While some may argue that a communal area adds charm, the convenience of having everything you need at your doorstep in this prime location is priceless. Don't miss out on this opportunity to live in luxurious privacy in the heart of the city.
As stated earlier, this project features 7 units all within a four-story house. The house takes up at least 40 square two-meters of space within 430 to 547 square meters of plot area. There are at least three to four bedrooms with the addition of one maid's room as well as a parking capacity of at least 4-6 cars and a personal elevator in the house.
The following are the three types of houses available to choose from:
LUXE 1 (40.3 square two-meters of land, 429.97 sqm)
- 3 bedrooms, 4 bathrooms, 2 multi-purpose rooms, 1 maid's room, 80 / 105 Showroom
LUXE 2 (49.9 square two-meters of land, 443.1 sqm)
- 3 bedrooms, 4 bedrooms, 2 multi-purpose rooms, 1 maid's room, swimming pool
EXTRA LUXE (64.3 square two-meters of land, 546.61 sqm)
- 4 bedrooms, 6 bathrooms, 2 multi-purpose rooms, 2 maid's rooms, BBQ Courtyard 00
Parking Capacity
Each house in Lavista Prestige Village Ekkamai 10 features a maximum parking capacity for at least 4-6 cars.
Highlights
- Parking capacity for 4-6 cars.
- Excellently located between the city and suburbs, as well as featuring numerous amenities.
The House
LUXE 1
What better place to begin the house tours than the first of three selections: LUXE 1. What you're about to see now is a detailed tour from the first floor all the way to the fourth.
**Note that the positioning of the units may vary depending on decorative preferences.
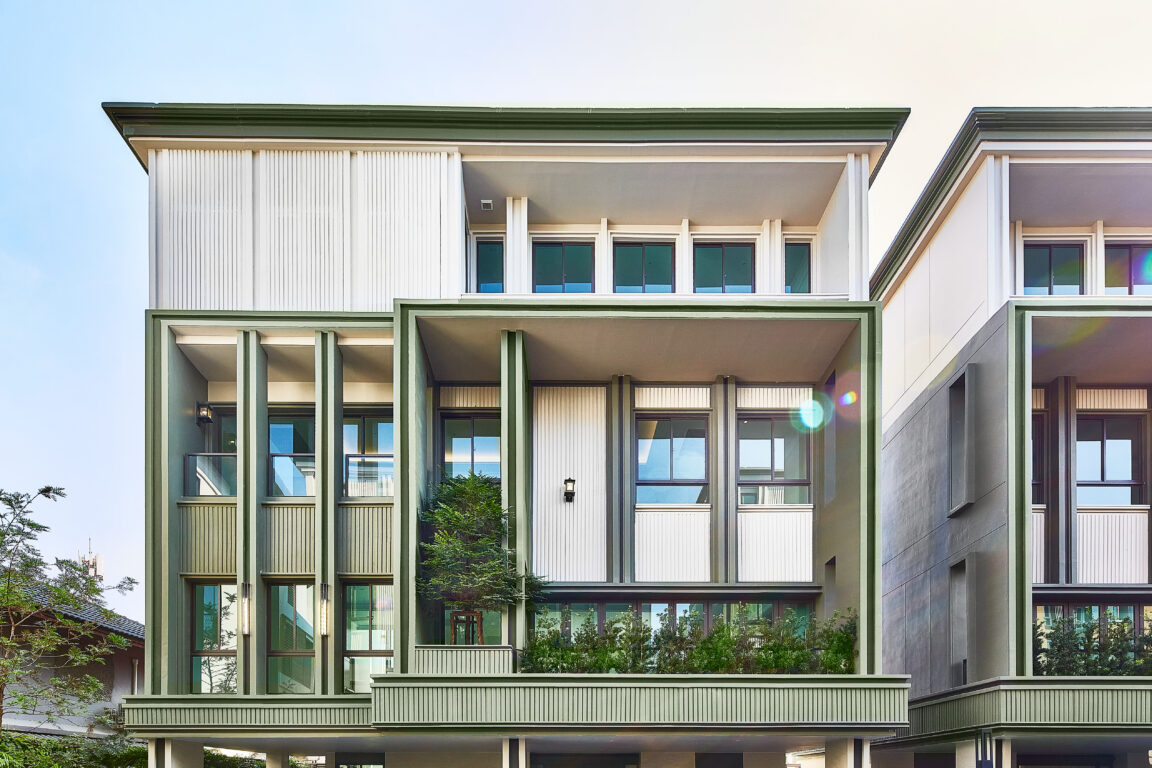
House Plan
Ground Floor
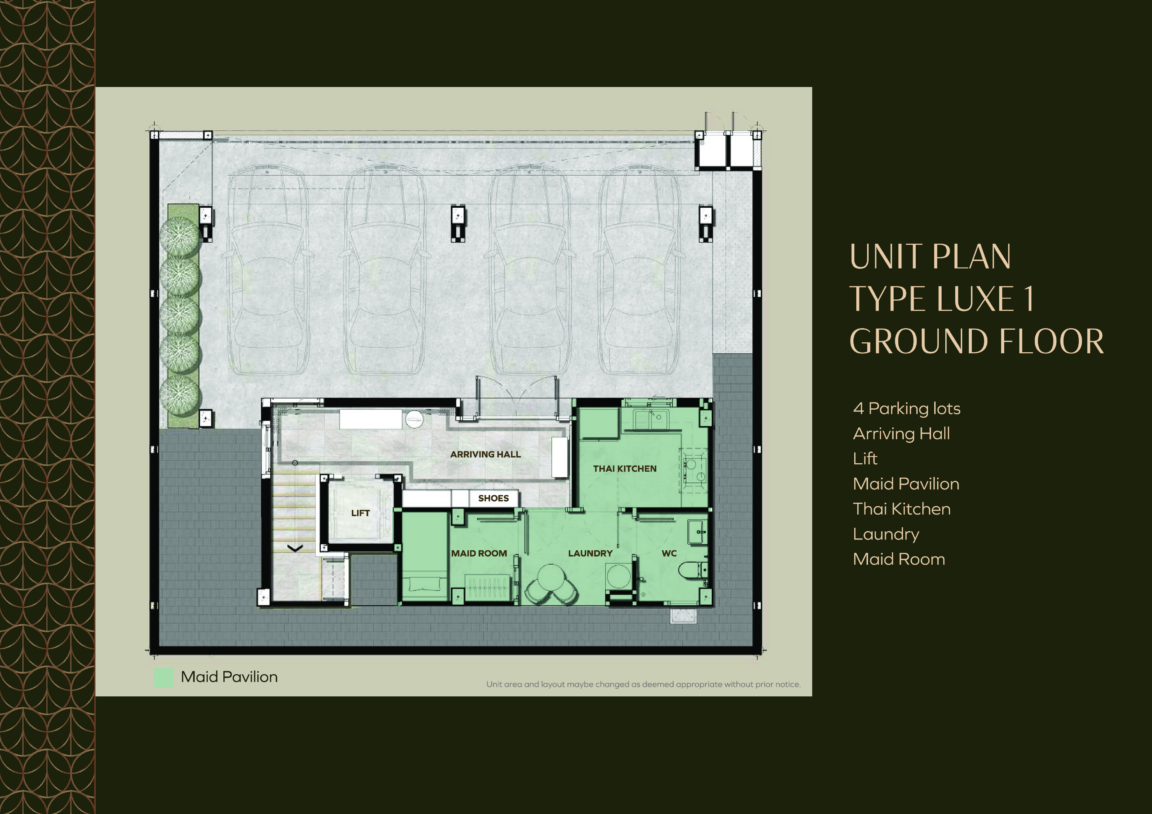
As you step into the first floor of this property, you'll notice a generously-sized parking area that can easily fit up to 4 cars. Plus, there's extra space available around it. But that's just the beginning. Once you enter the house, you'll be greeted by a front foyer that's also known as A Living Mall. This area is the gateway to exploring the different sections of the house. So, get ready to embark on an exciting journey of discovering the interior of this stunning property.
Starting with the green area, which is the area of the maid's quarters, when you enter, you will come across a guest room and a bathroom. As for the upper part, there is a kitchen with a countertop, and on the other side, there is the maid's bedroom. When you come out to the side of the stairs, there is also a private elevator available.
2nd Floor
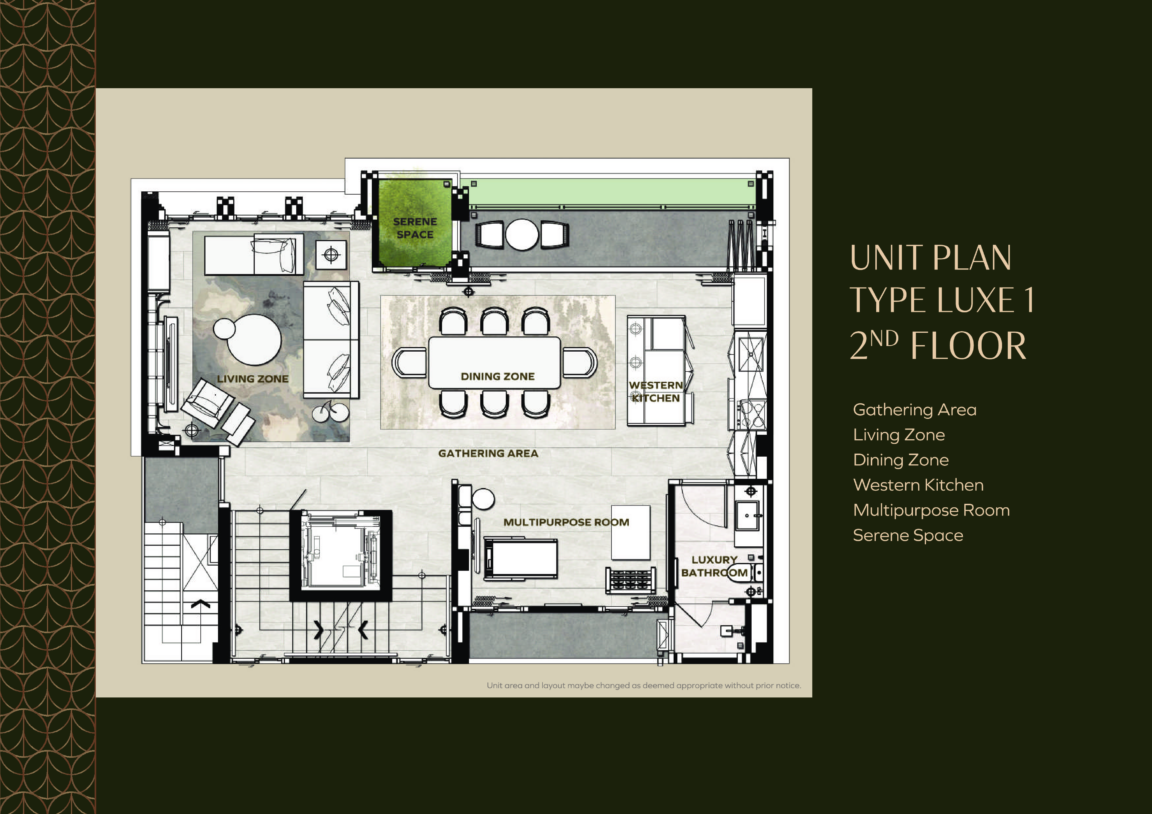
Moving up to the second floor, you'll find the residential area of the homeowners. As you step out of the elevator, you'll be greeted by the guest room, which is both spacious and well-organized. The guest area is particularly noteworthy, as it is bright, airy, and comfortable. The adjacent dining area features an 8-seater table and an open bar.
Adjacent to the kitchen, you'll find a multipurpose room that can be converted into a fitness area, perfect for those who want to stay fit without leaving the comfort of their home. Additionally, the luxurious bathroom with a bathtub adds a touch of indulgence to your daily routine. Outside, there is a balcony and a small garden, making it the perfect spot to relax and enjoy some fresh air.
3rd Floor
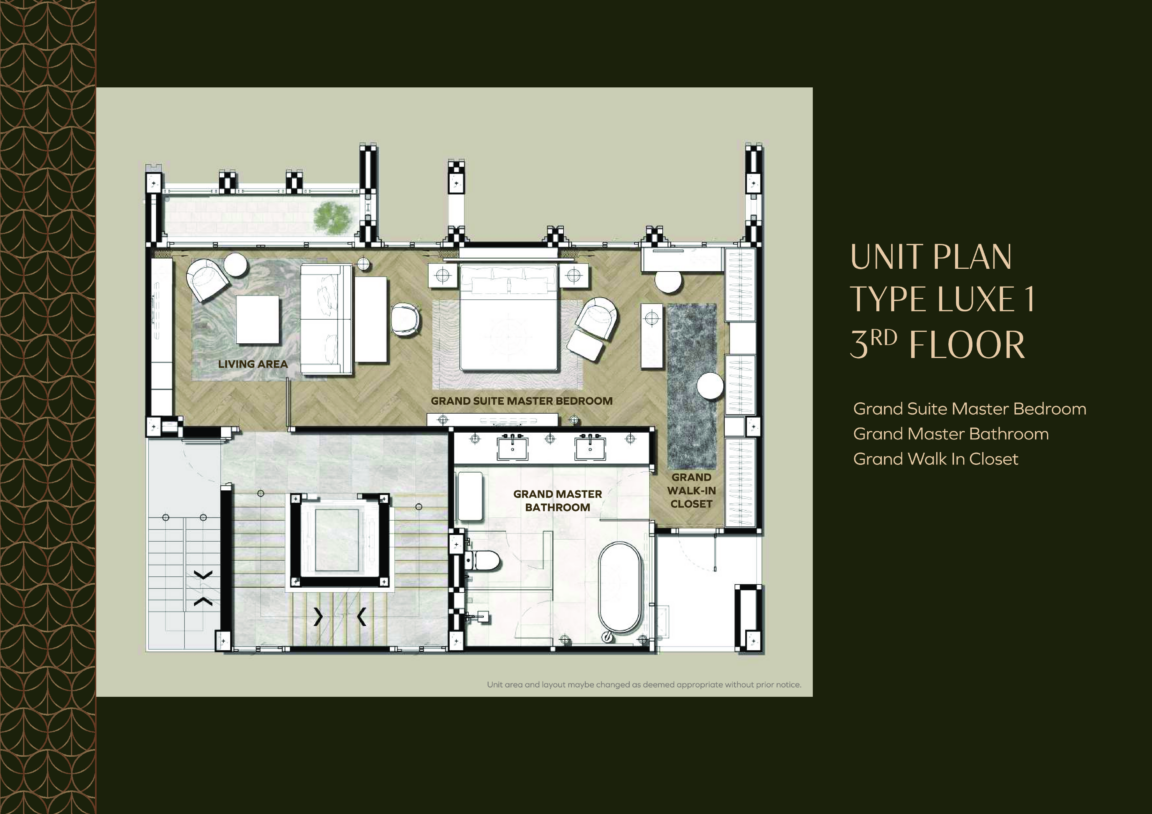
As you step out of the elevator onto the third floor of our stunning houses, you'll find yourself in the Grand Suite Master Bedroom. The moment you open the door, you'll be greeted by the beautifully appointed Living Area. Continuing on, you'll discover the spacious and luxurious bedroom area, complete with a king-sized bed for a comfortable night's sleep. Adjacent to the bedroom, you'll find the Grand Walk-In Closet, providing ample space for all of your wardrobe needs. So whether you're getting dressed for a night out or just starting your day, you'll feel like royalty in the Grand Suite Master Bedroom.
Prepare to be amazed by our Grand Master Bathroom, a must-see highlight of our houses. As you enter, you'll be struck by its immense size, leaving you in awe. This luxurious bathroom is fully equipped with all the amenities you could possibly need for a relaxing and indulgent experience. The glass partition separating the shower and toilet areas adds a touch of elegance, while the opulent bathtub provides the ultimate in relaxation. You won't find a more luxurious and well-appointed bathroom anywhere else.
4th floor
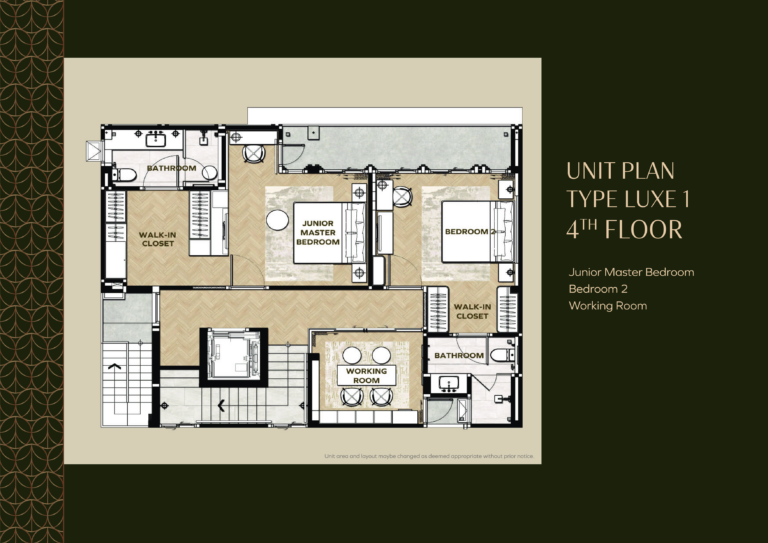
The fourth level of the accommodation unit is where you'll find the private area, mainly dedicated to bedrooms. There are two types of rooms on this floor: the Junior Master Bedroom, which is a slightly smaller version of the Grand Suite Master Bedroom, and offers the option for guests to stay together in the same room. Every room on this level is equipped with its own bathroom and dressing room.
The rooms on the sides are also fully equipped small bedrooms, but they do not have bathtubs in their bathrooms. The design of this house prioritizes spaciousness, so an additional working room has been added on this floor.
Interior Photos
Ground Floor
- Front Door
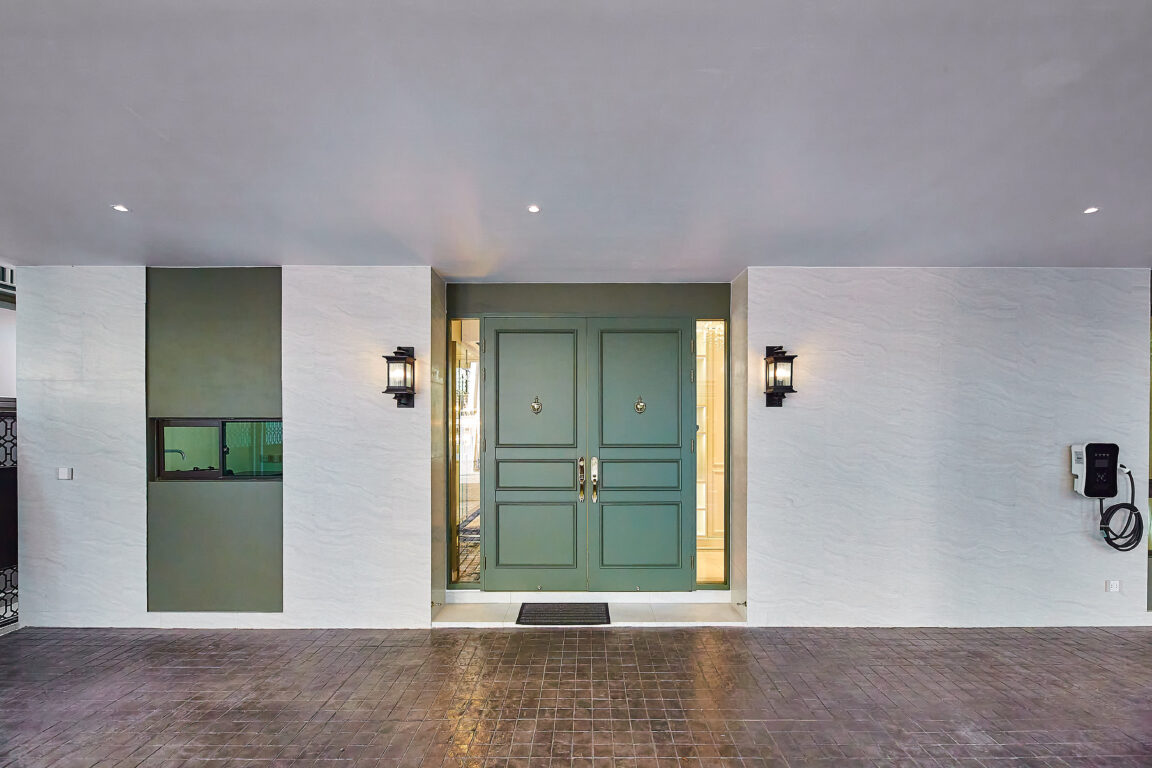
As you approach the front of the house, you'll notice the ample space available despite it being a small Lux 1 starter home. In fact, you can park up to four cars here and take advantage of the EV Charger Junction that's conveniently located on site. If you have an electric car, you'll be pleased to know that you can bring your own EV Charger to install, which offers the added benefit of not being limited to a specific brand.
Moving on to the front door, you'll be impressed by the project's choice of color. The door will feature a greenish tone of olive or olive green, which is perfectly complemented by a gold door frame. This color combination achieves the perfect balance of luxury and elegance while still remaining easy on the eyes, without being too overpowering. Stay tuned for more exciting features of this stunning home.
- Thai Kitchen
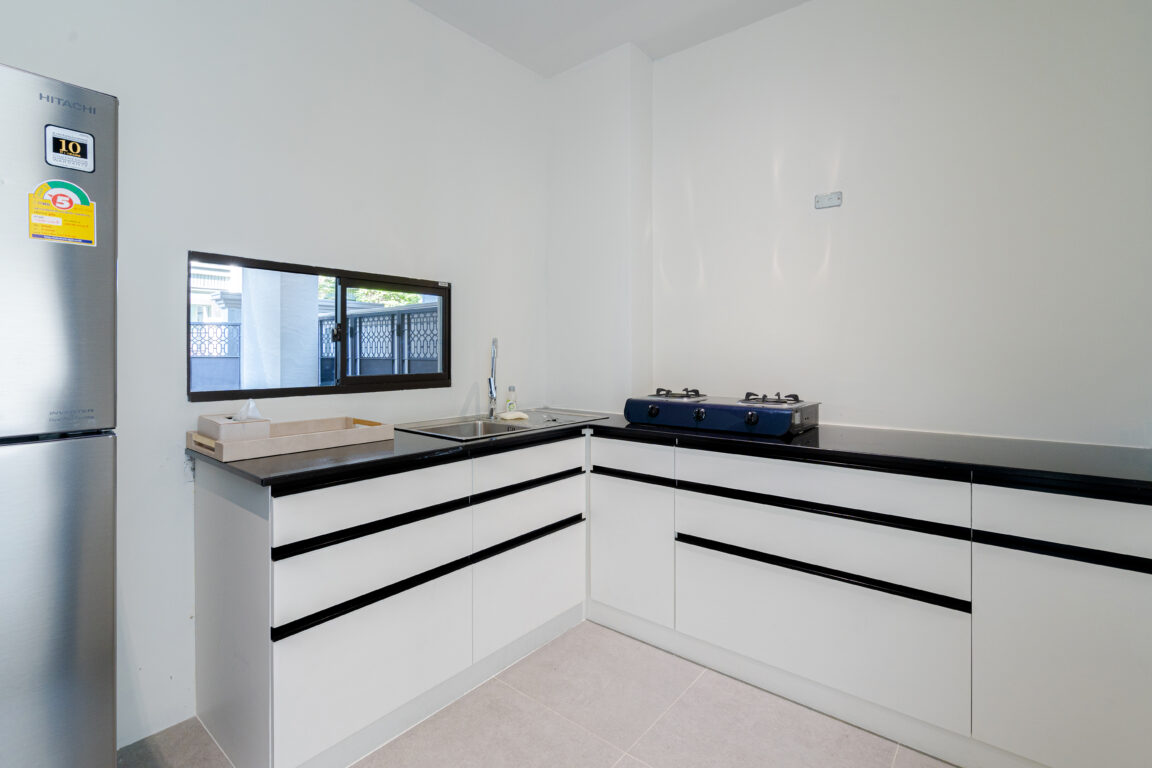
As you enter the house and make your way towards the right side, you'll discover a unique and functional space – a Thai-style kitchen that's ideal for preparing rich and aromatic dishes that require electricity or produce strong odors. The kitchen boasts an L-shaped counter that runs along the wall, offering plenty of room for cooking and food preparation. This is a perfect spot for culinary enthusiasts who love to experiment with flavorful recipes and traditional Thai cooking techniques. Get ready to unleash your inner chef in this one-of-a-kind kitchen!
- WC
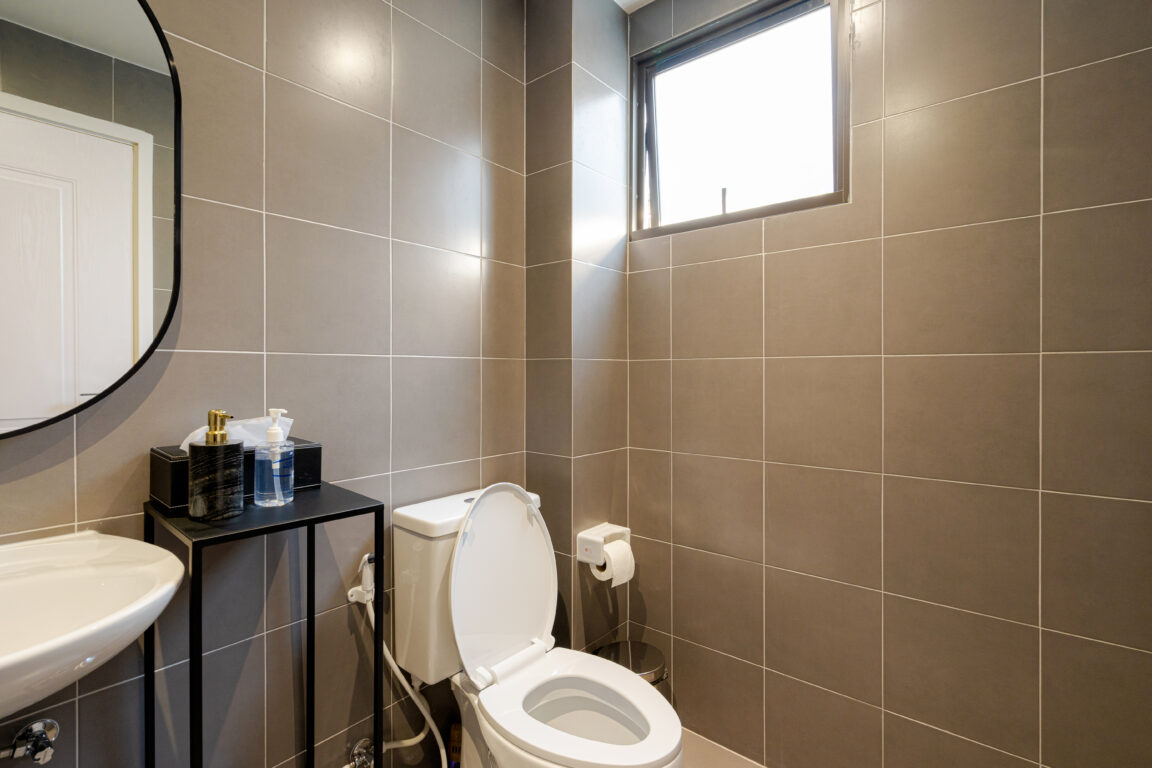
The interior of your house features a stunning maid's bathroom, which may not have a distinctly defined size and layout, but it has all the essential elements that you would expect in a bathroom. Despite its unconventional design, it boasts a beautiful aesthetic that will surely impress anyone who sees it.
2nd Floor
- Living Zone
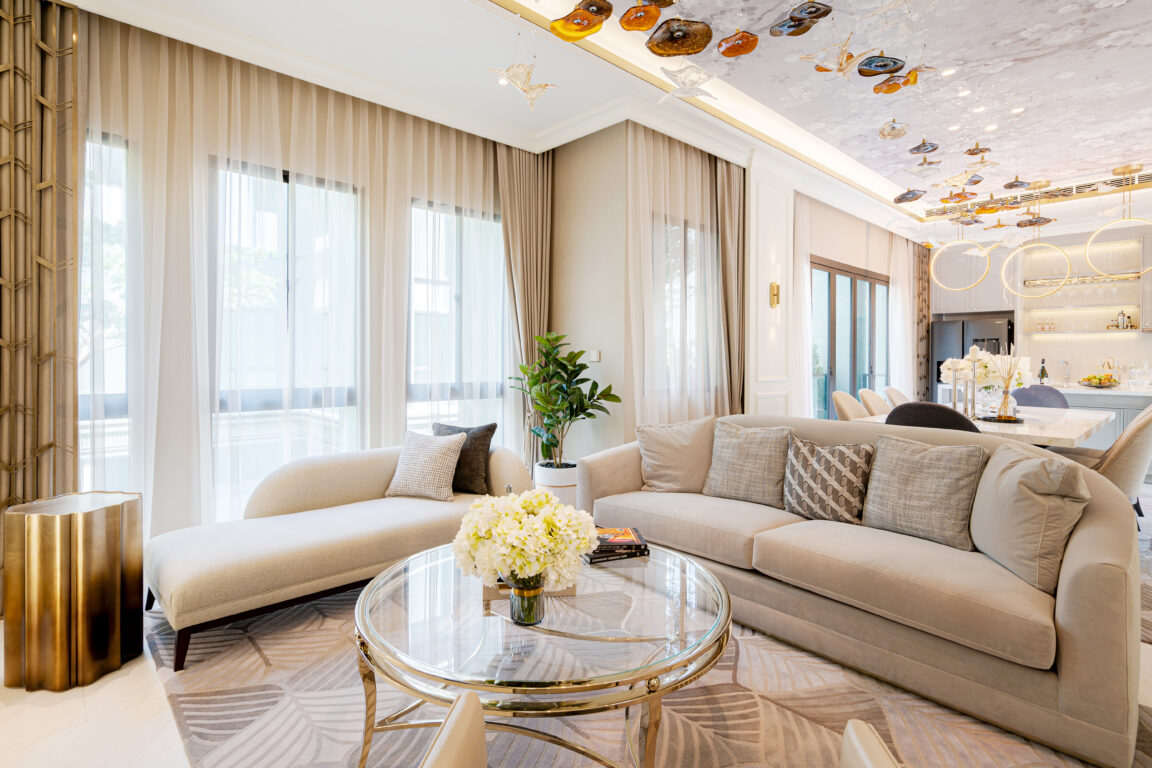
The main area of the house, also known as the common area, is situated between a left-side window and an elevator that leads to the breathtaking right side. With its wide frontage, this area is spacious, bright, and comfortable, allowing natural light to flood in and illuminate every nook and cranny. Feel free to decorate this area in your own unique style to make it truly your own!
- Dining Zone
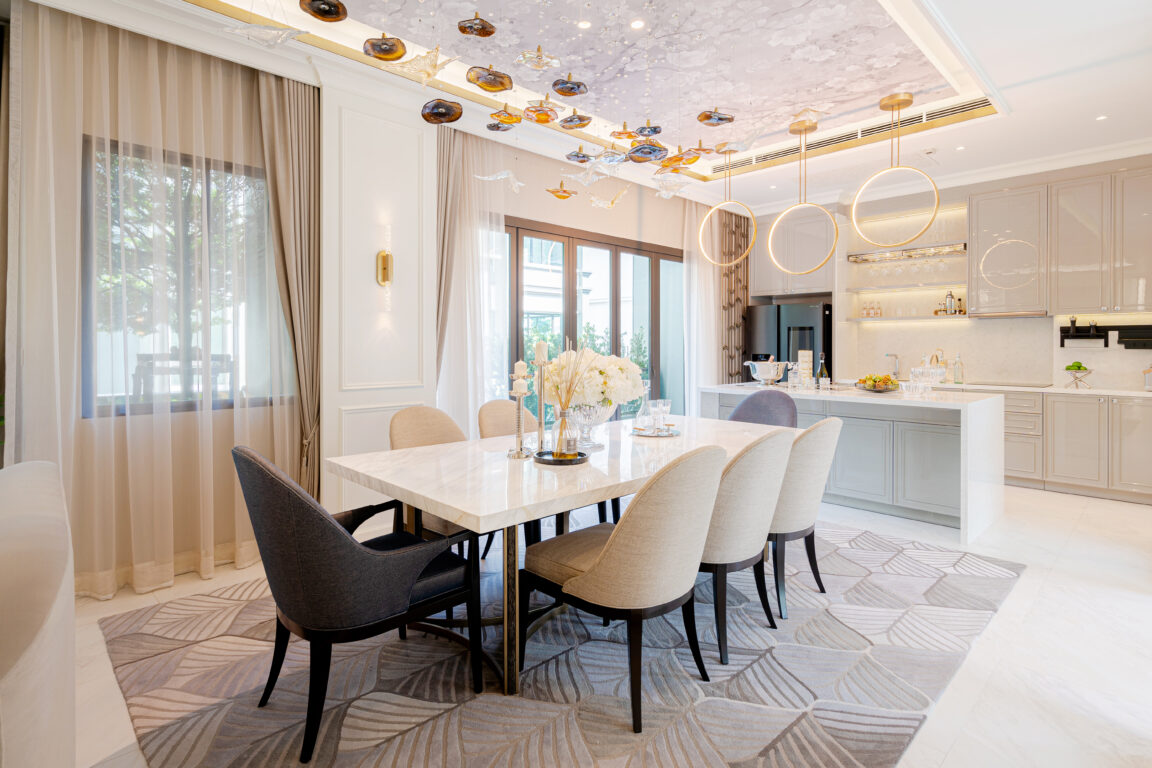
As we make our way to the back of the house, we'll find ourselves in the dining room. While it may not be the largest area, it still manages to accommodate a dining table and leaves plenty of space to move around. The table that comes with the house usually seats around 6-8 people, leaving enough room for everyone to enjoy their meal comfortably. Additionally, there is a beautiful area above the table where you can hang a stunning chandelier.
- Western Kitchen
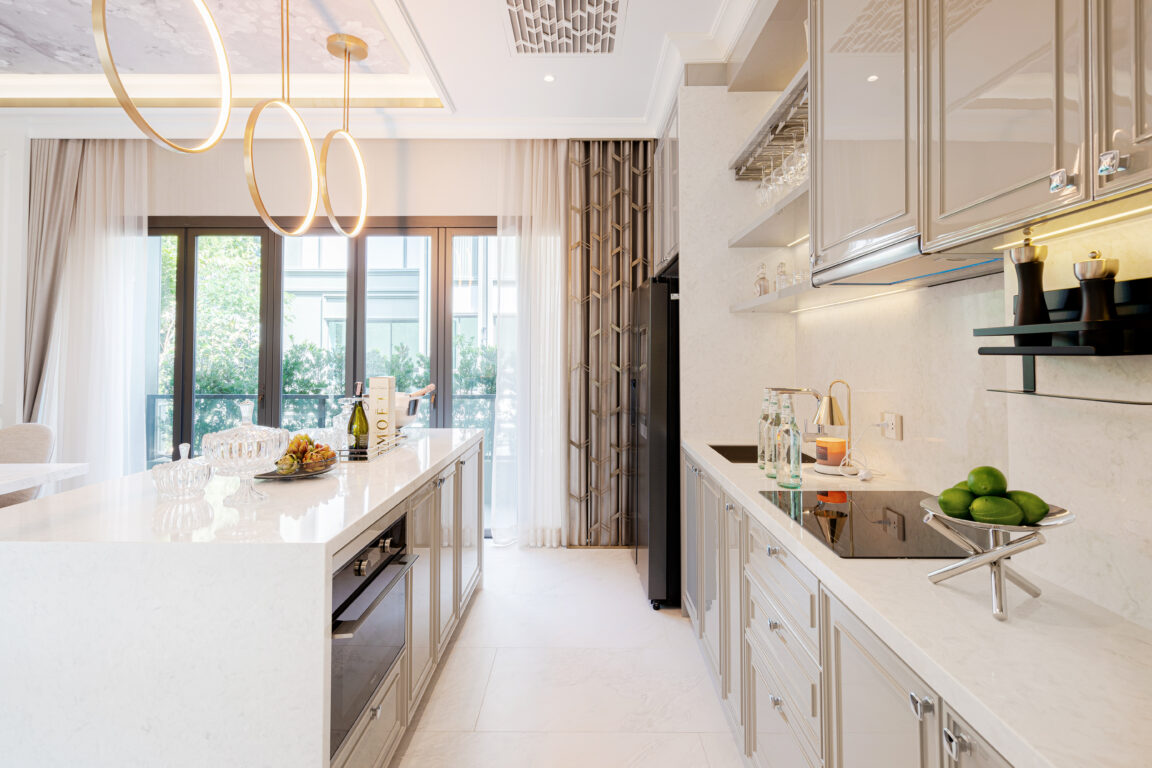
Now let's move on to the kitchen area. The kitchen located on the second floor is similar to a pantry area, perfect for light cooking or preparing simple meals, unlike the traditional Thai kitchen found on the lower floor. It features a single kitchen counter attached to the wall, a kitchen island, an electric stove, sink, smoke hood, utensils, and cabinets, all ready for use. You can also add an oven or wine cabinet to make the space more versatile.
- Multipurpose Room
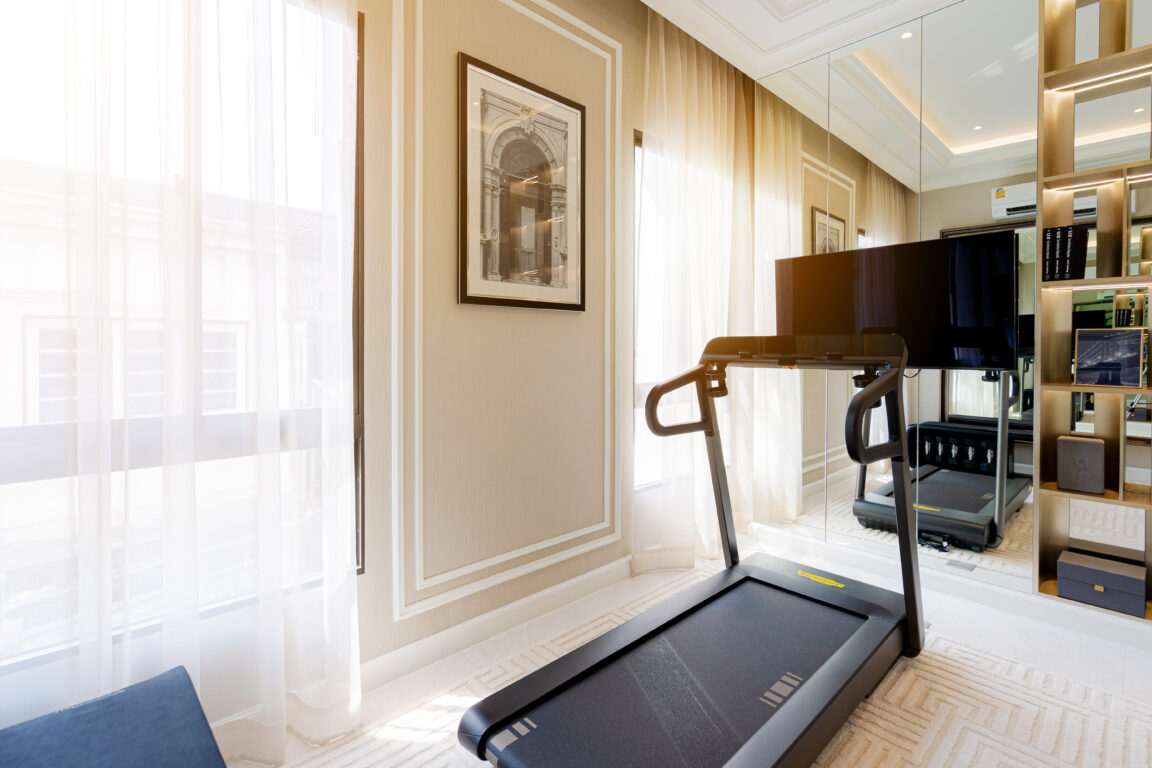
The multipurpose room, as is, starts out initially as an empty room as provided by the project. With ample space and complete versatility, you can repurpose this room into anything you would like from an additional bedroom to a gym.
- Luxury Bathroom
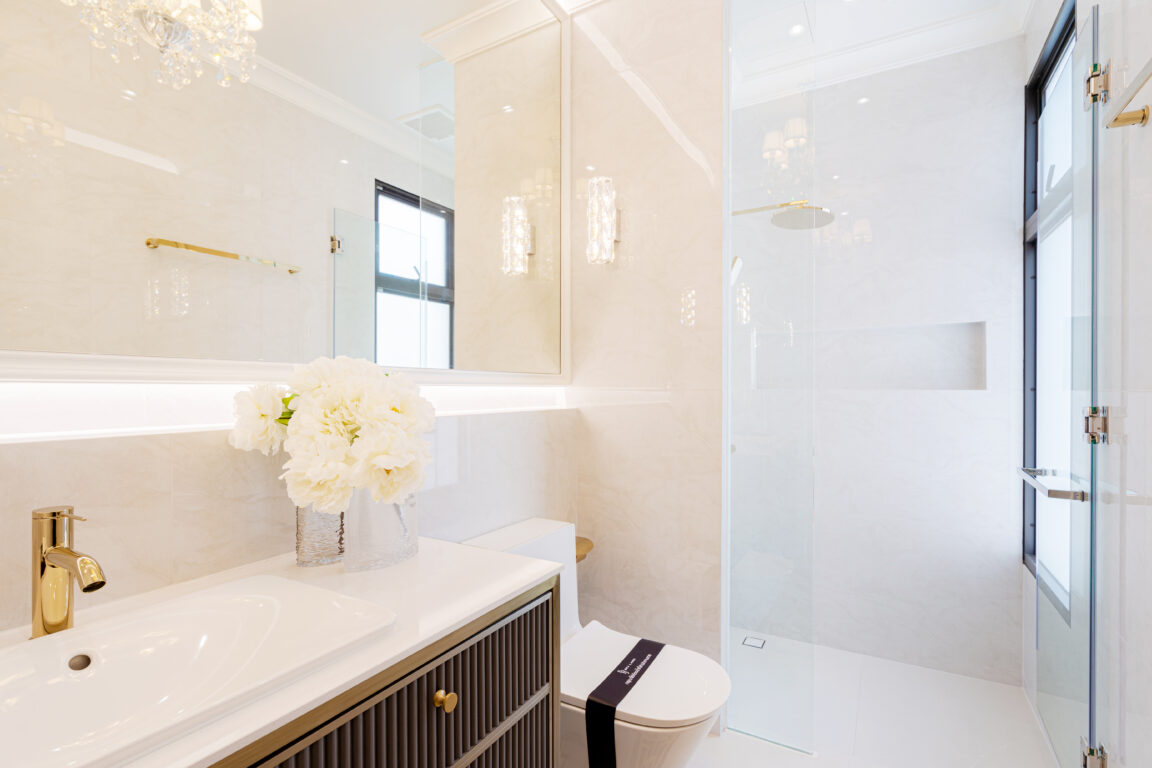
Behind the aforementioned multipurpose room is the luxury bathroom, lacking interior space but makes up for that in clear wet and dry zone separation with a clear glass door and additions such as a large sink with attached storage cabinets serve as nothing short of icing on a cake.
3rd Floor
- Grand Suite Master Bedroom
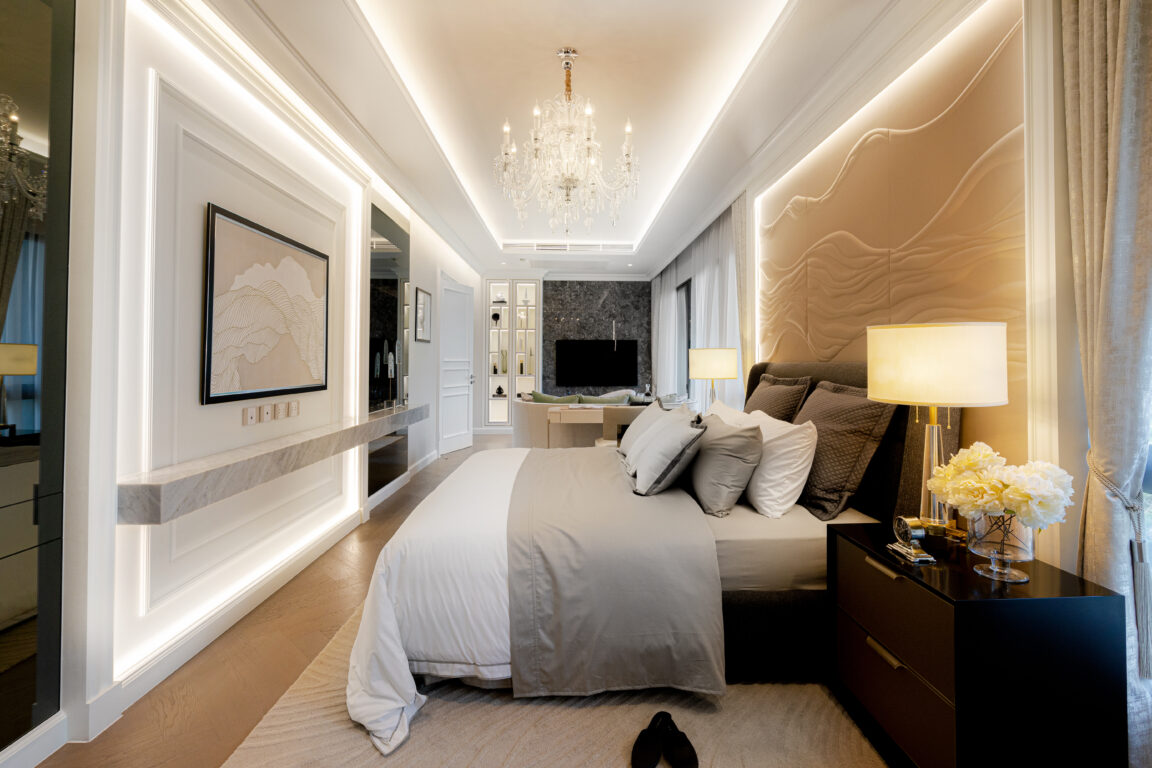
This large master bedroom features the addition of a living area in addition to the bedroom itself, akin to a studio unit in a condo. The living area is capable of housing a sofa but with added priacy due to being situated within a bedroom. Behind the sofa is a small desk and there is also enough space to house a bed up to 6 feet in size.
- Grand Walk In Closet
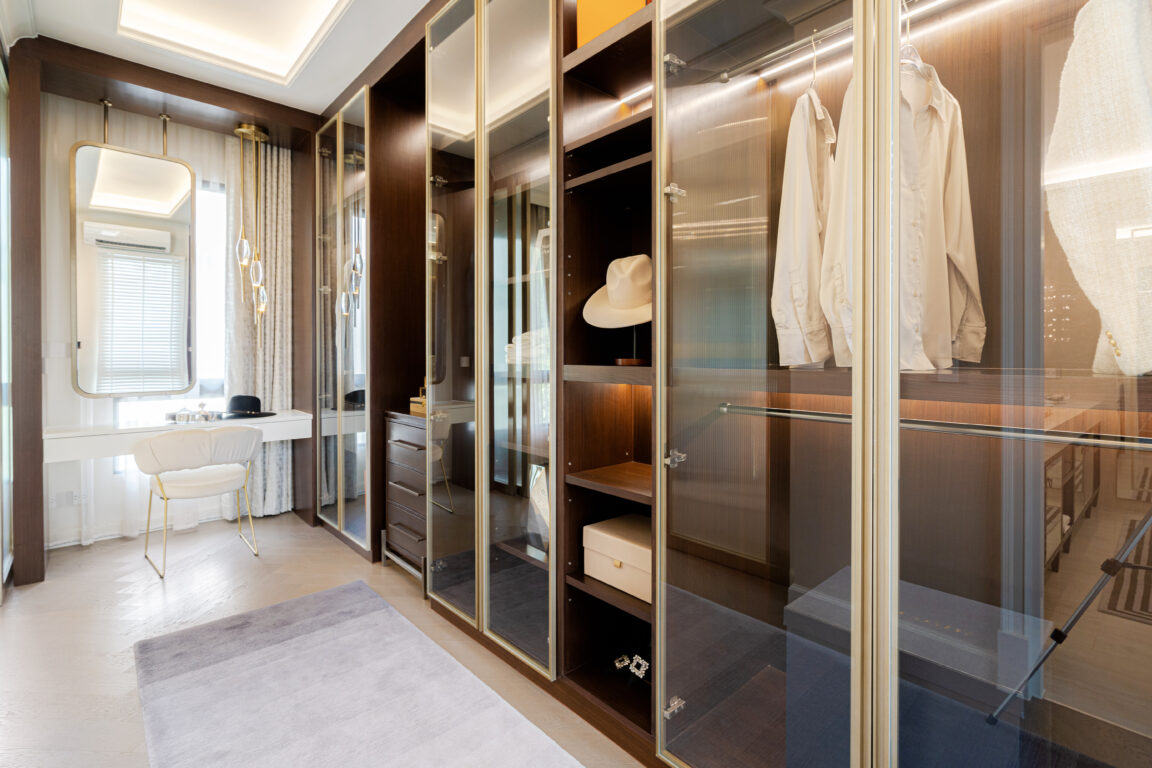
While not being particularly large, the attached Grand Walk In Closet features a built-in closet along with ample amounts of storage space for anything else from shoes to other accessories as well as a nearby makeup table.
- Grand Master Bathroom
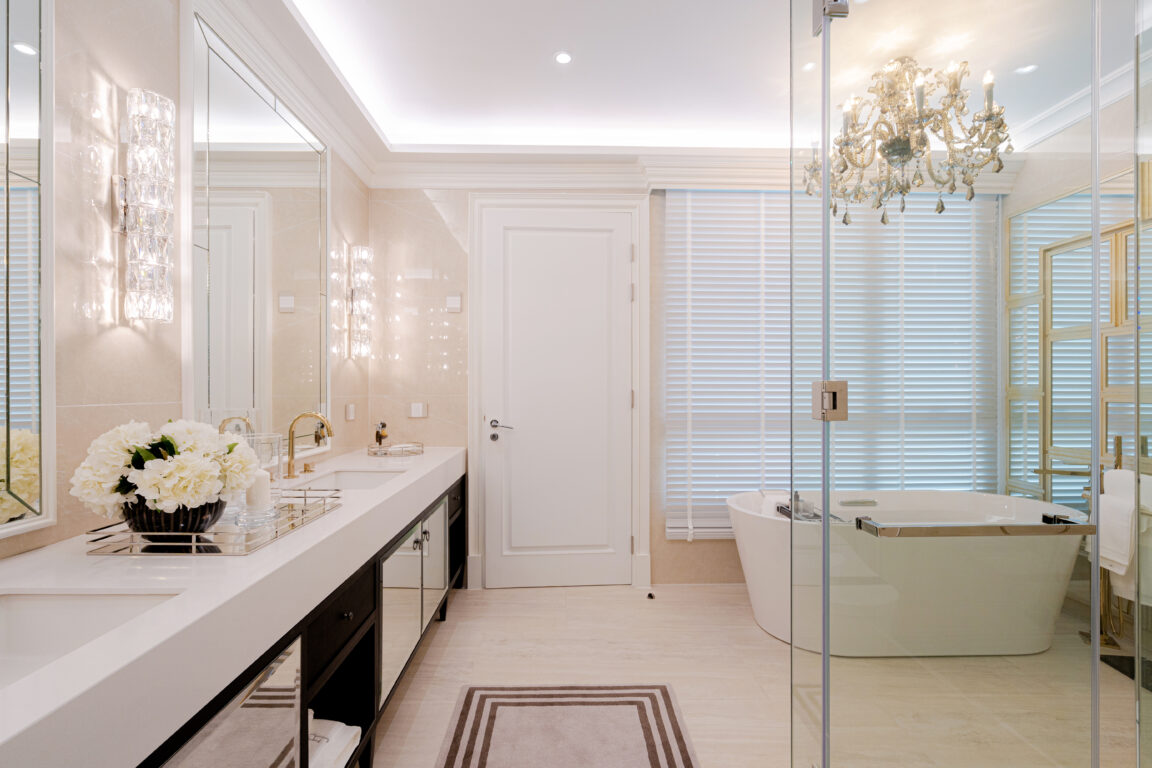
Upon entering this large bathroom, you will be welcomed by the incredibly long counter capable of housing up to two sinks, which also provides an attached storage cabinet below. The shower zone features ample amounts of space to house a bathtub and even hanging a chandelier is possible thanks to its tall ceiling.
4th Floor
- Working Room
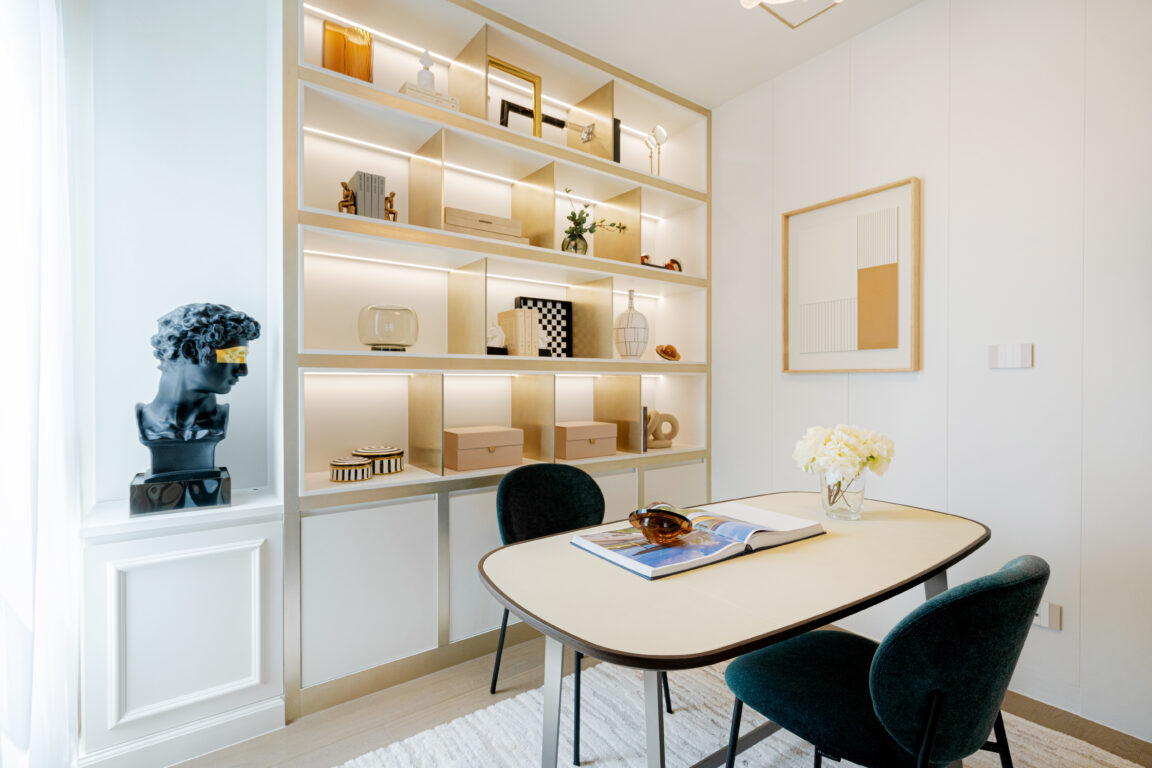
To the right of the elevator is another multipurpose room, which boasts complete versatility to be adapted into anything else you would like despite having been modeled into just a working room by the project as is.
- Junior Master Bedroom
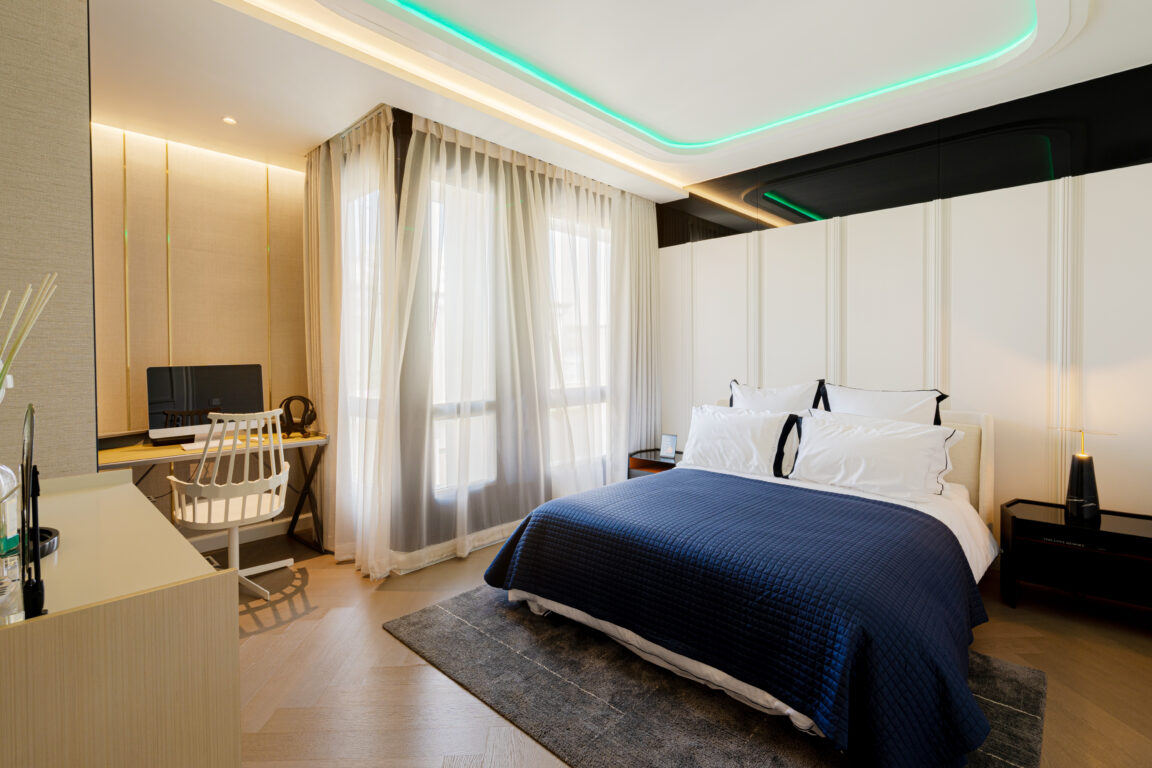
The first of two types of bedrooms here on the fourth floor start with the junior master bedroom, featuring ample space to house a king-sized bed and additional space for a desk and other decorations followed by a walk-in closet connected to the bathroom.
- Bedroom
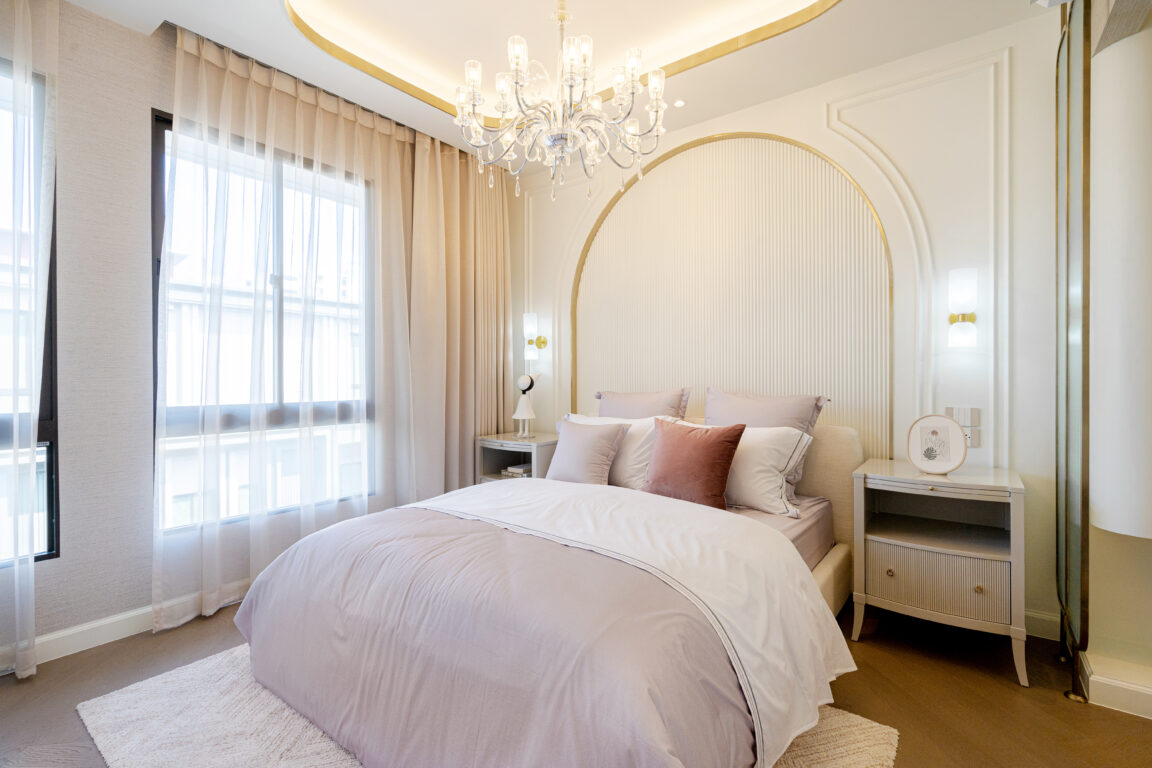
Not much smaller than the junior master bedroom is the second type of bedroom on the fourth floor, featuring identical layout for the bed and bathroom along with other furniture.
Other Plans
LUXE 2
House Plan
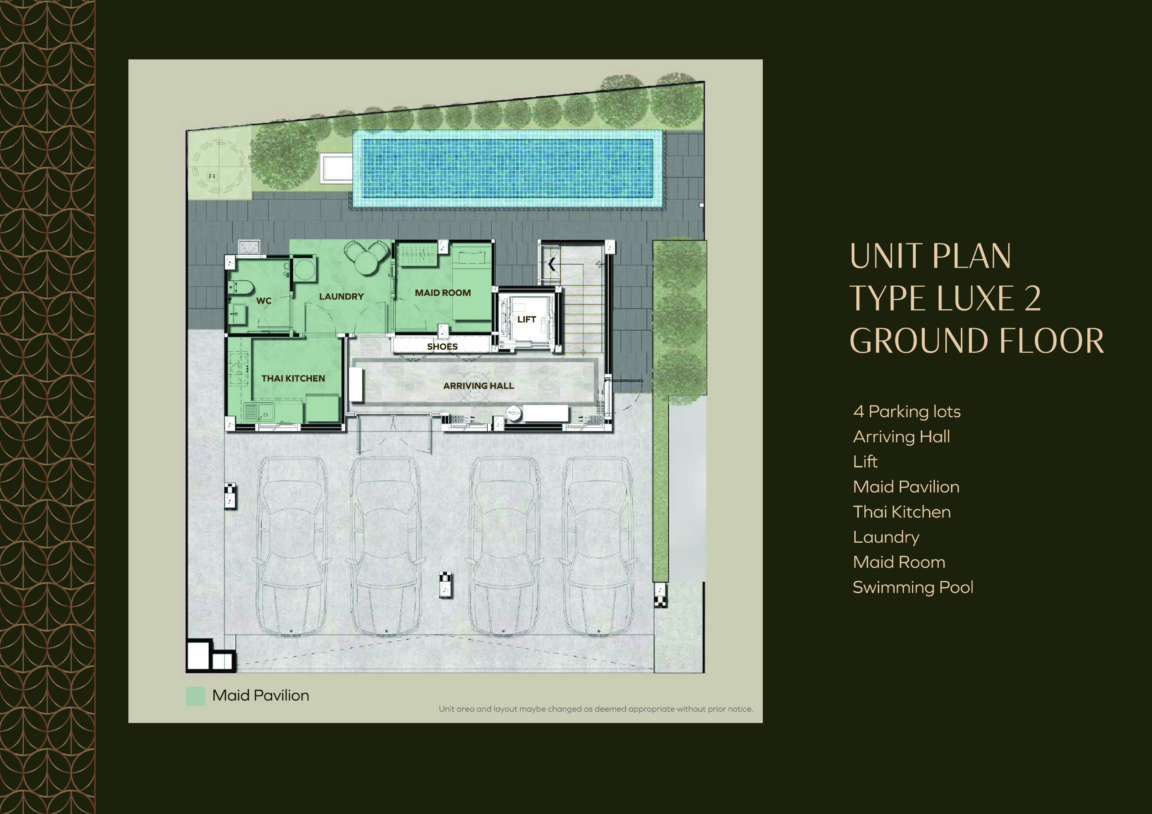
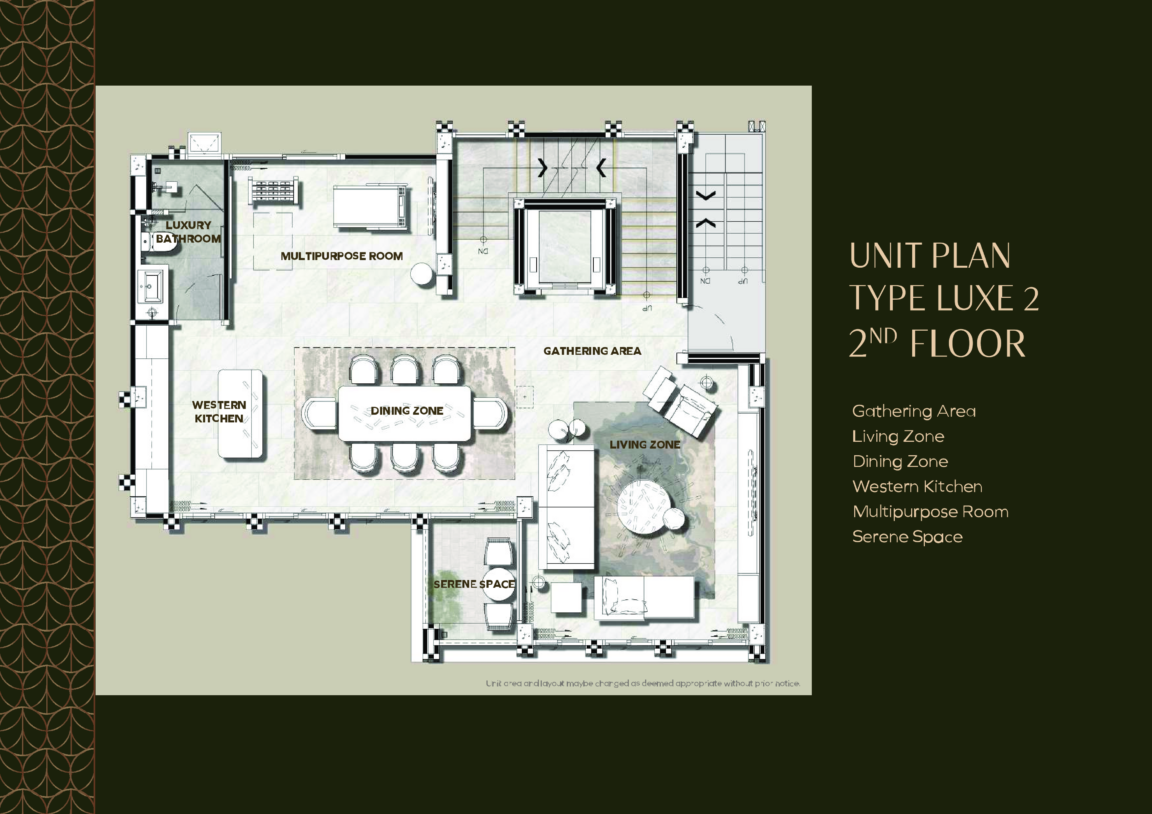
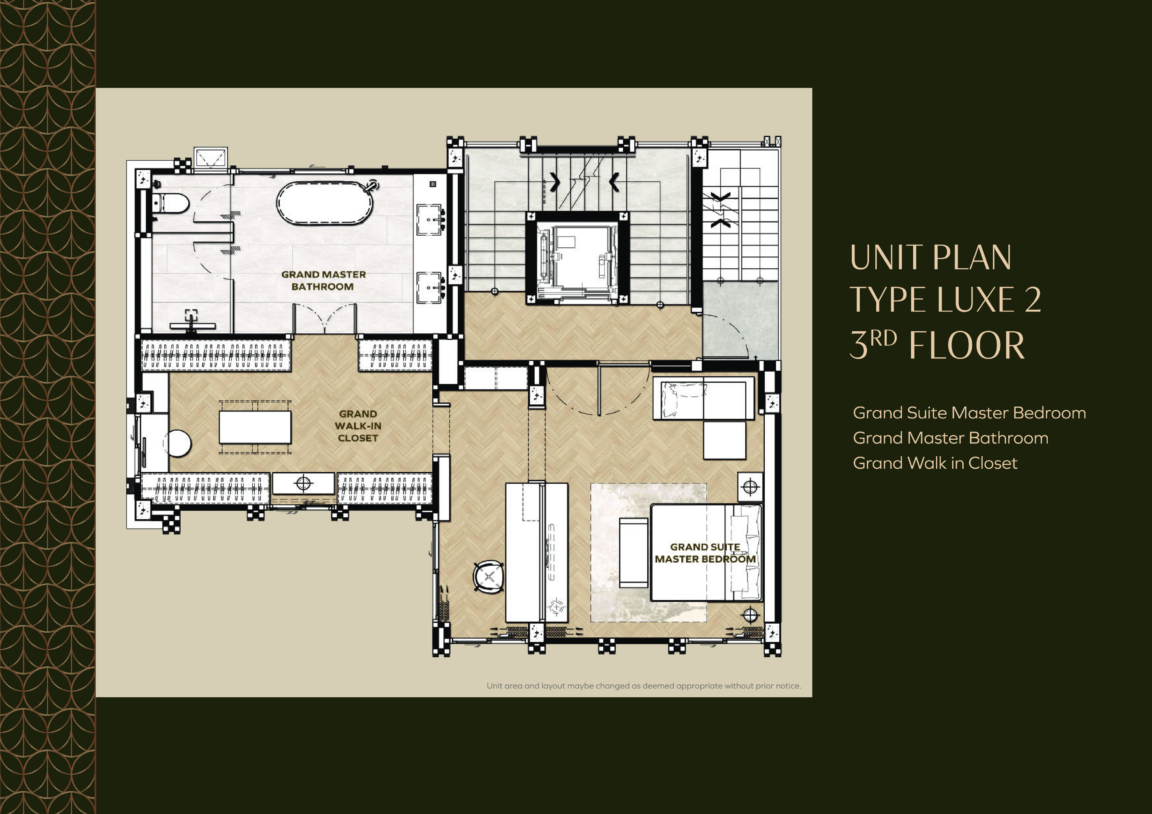
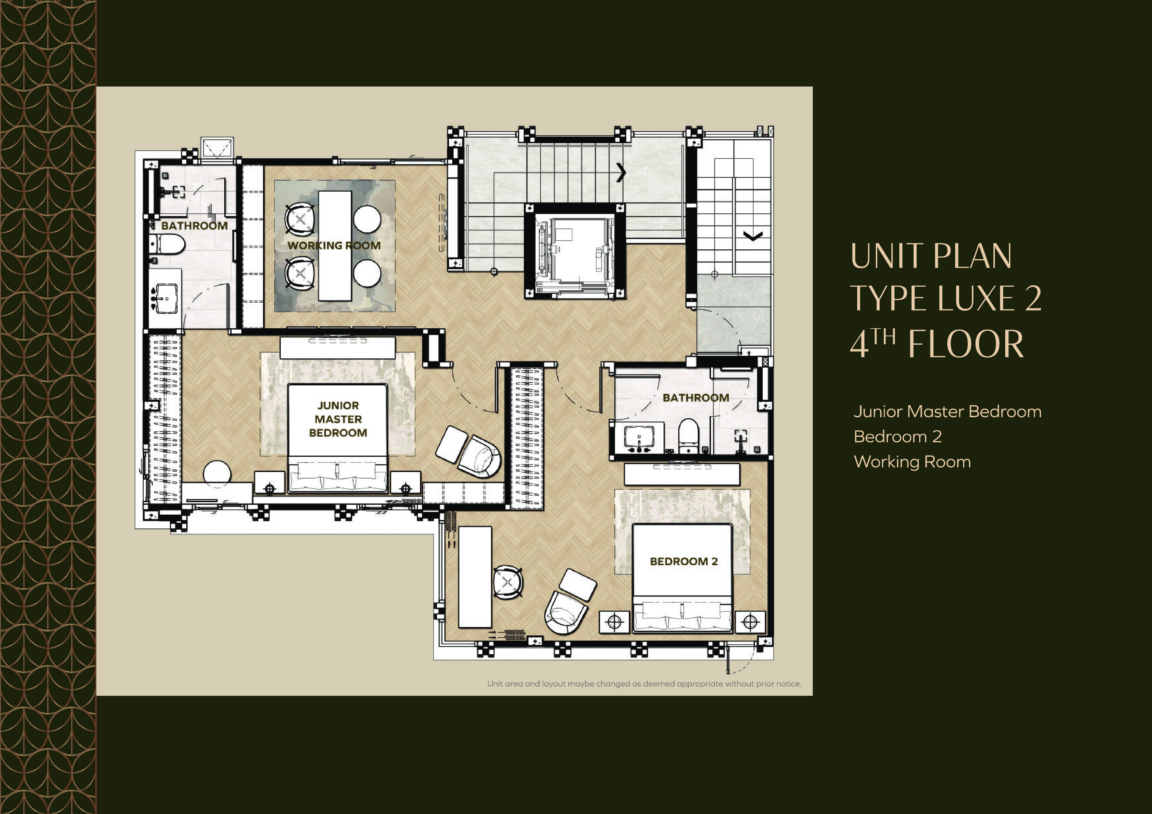
Interior Photos
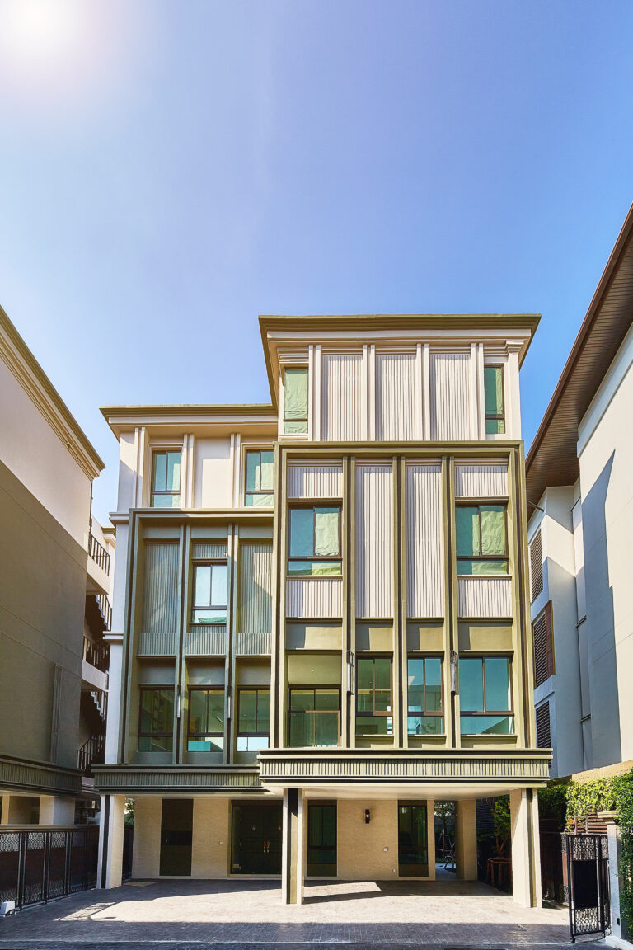
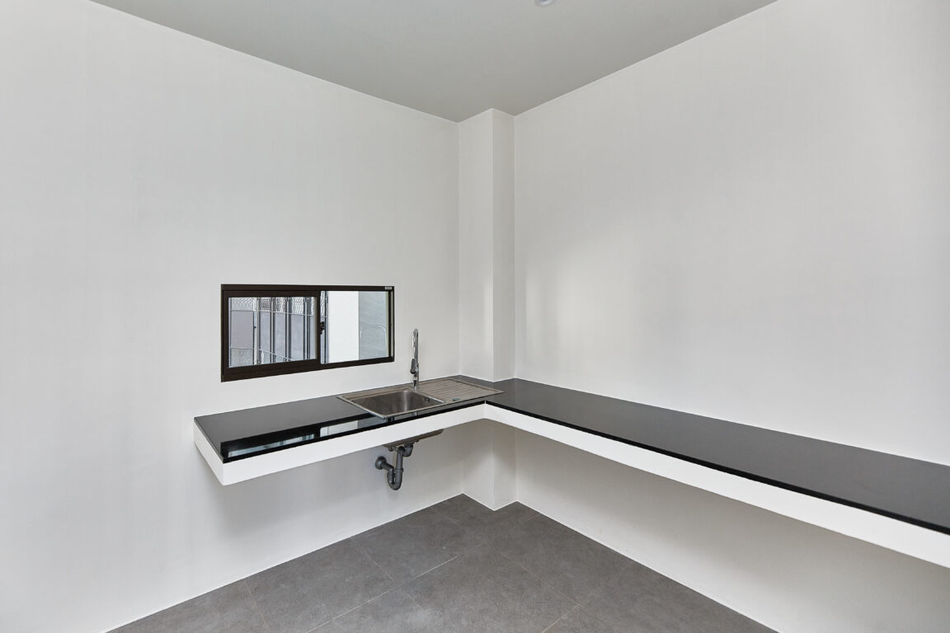
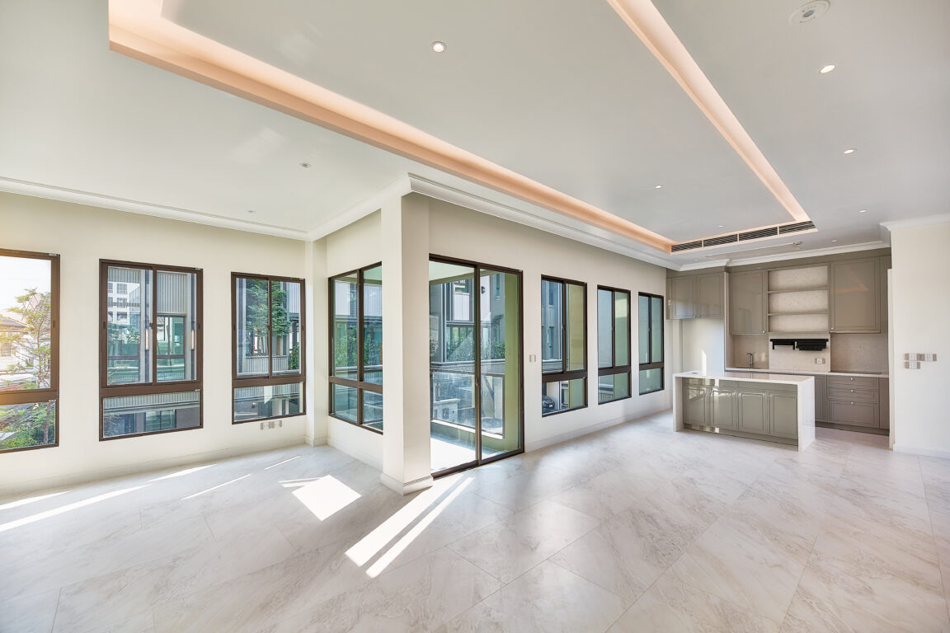
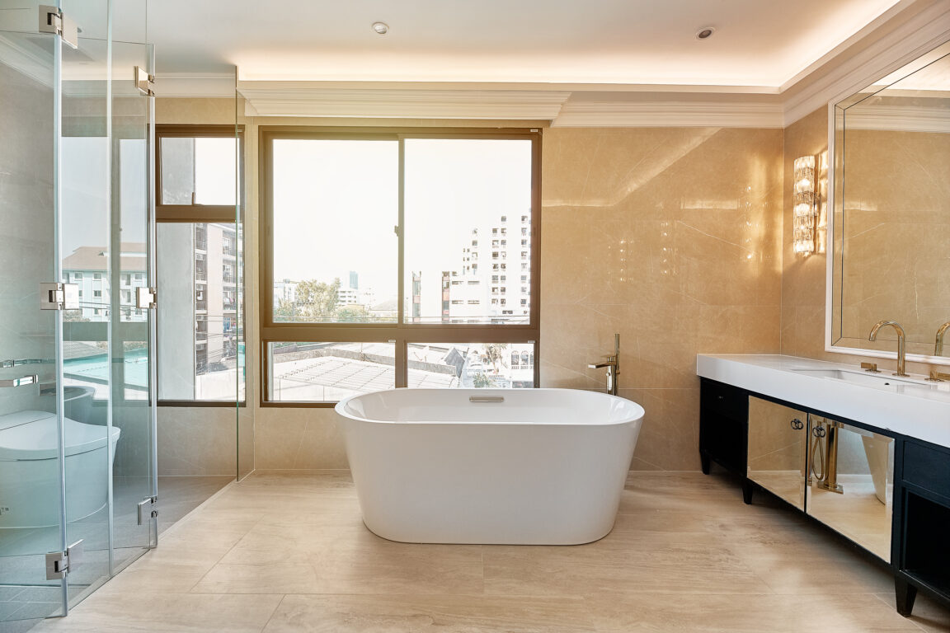
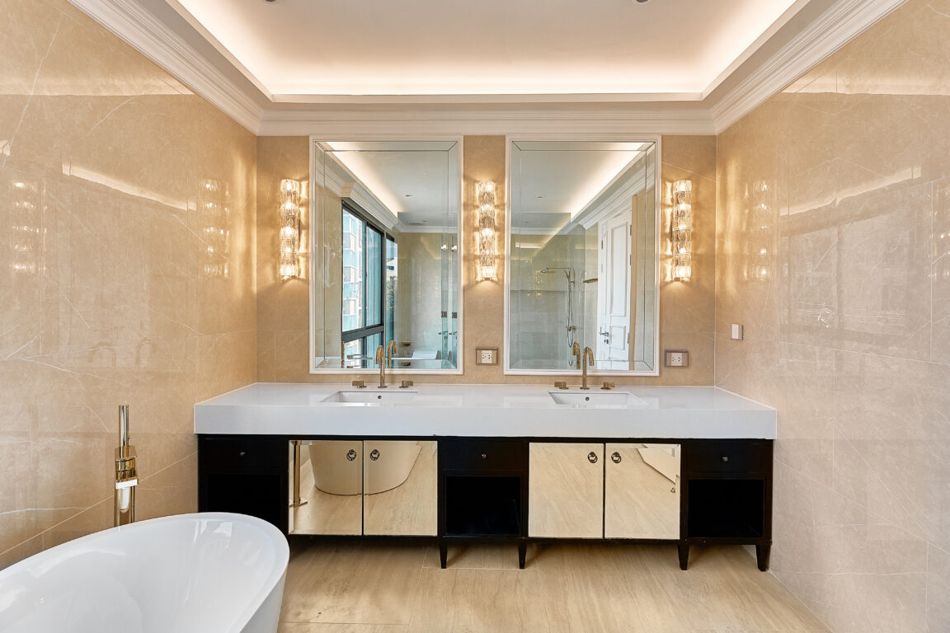
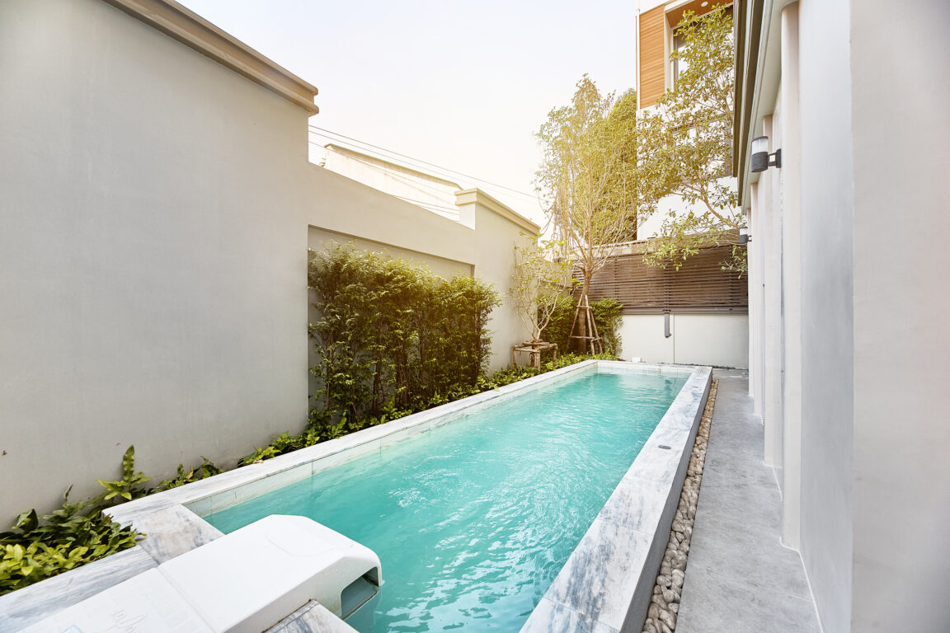
EXTRA LUXE
House Plan
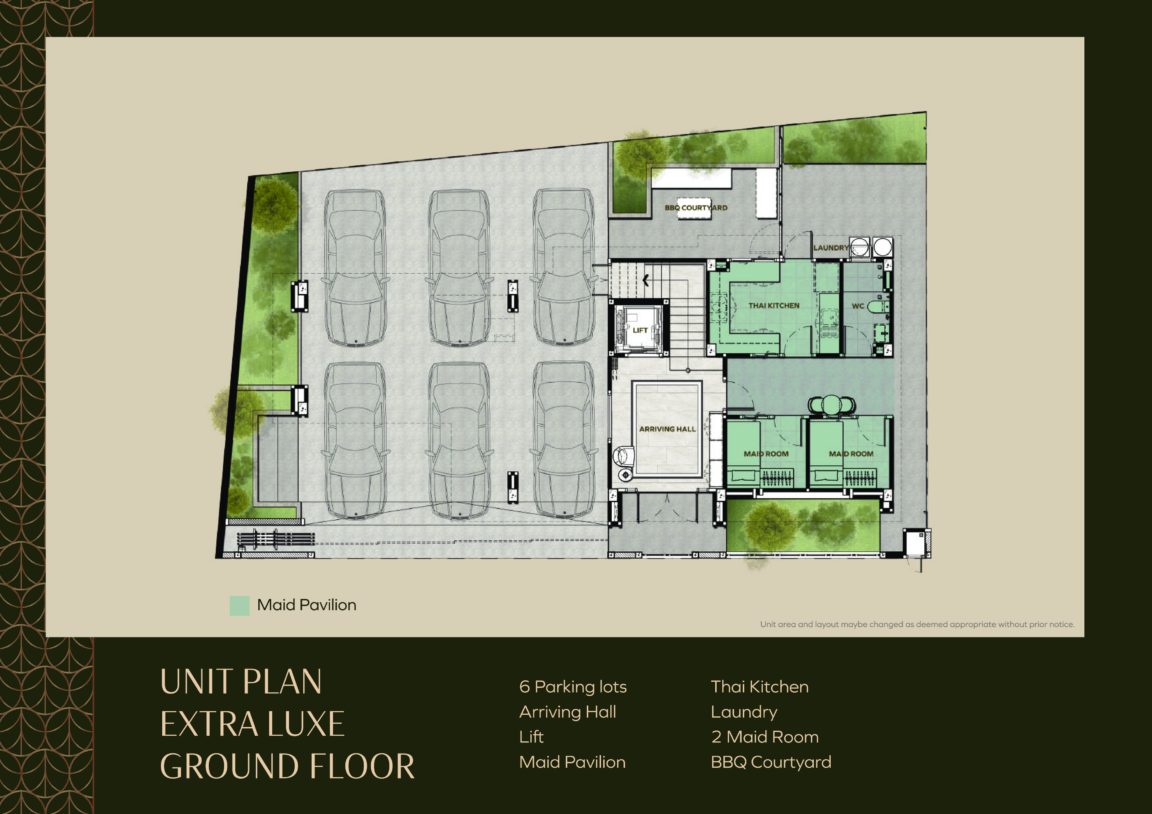
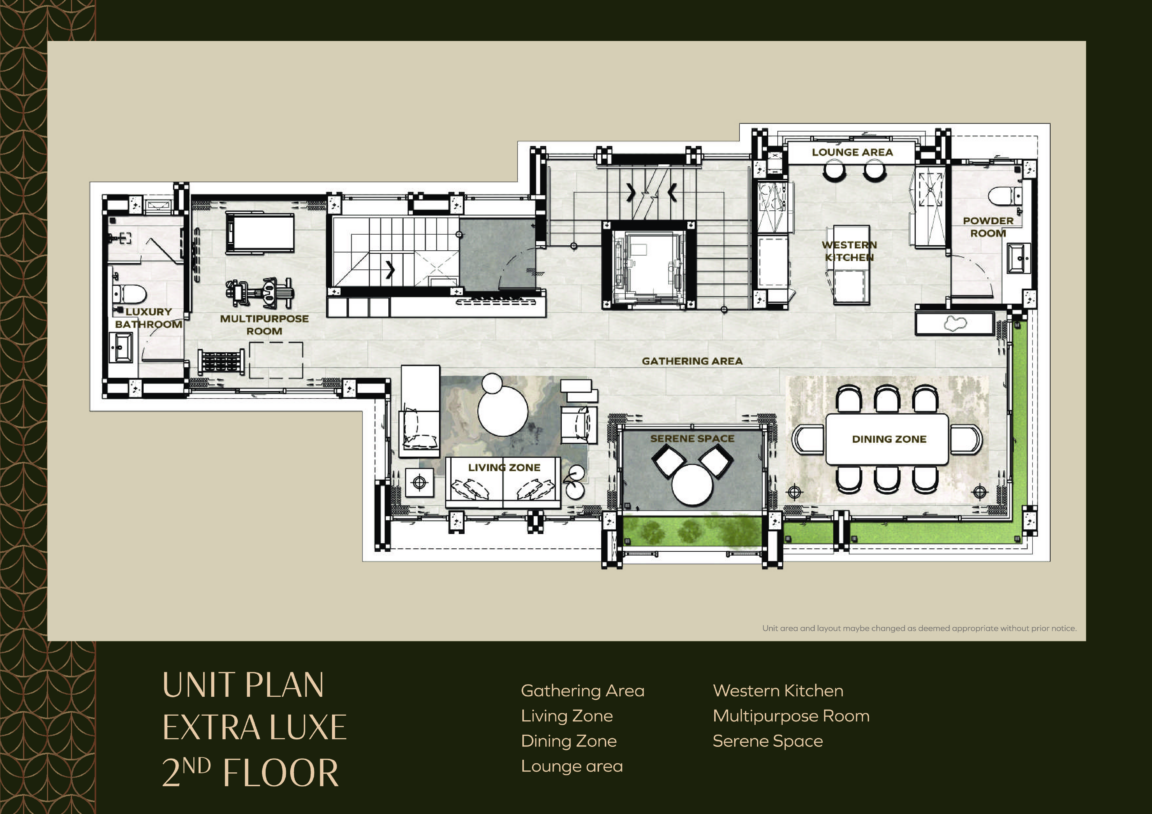
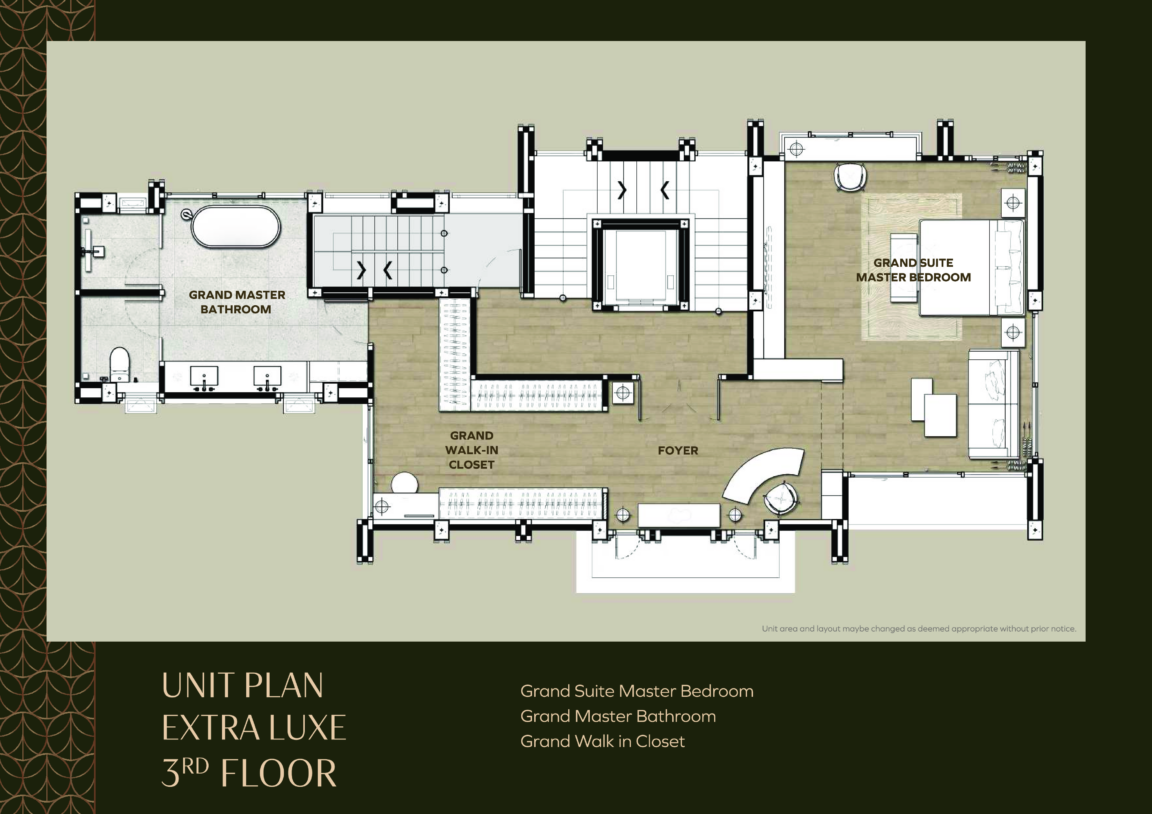
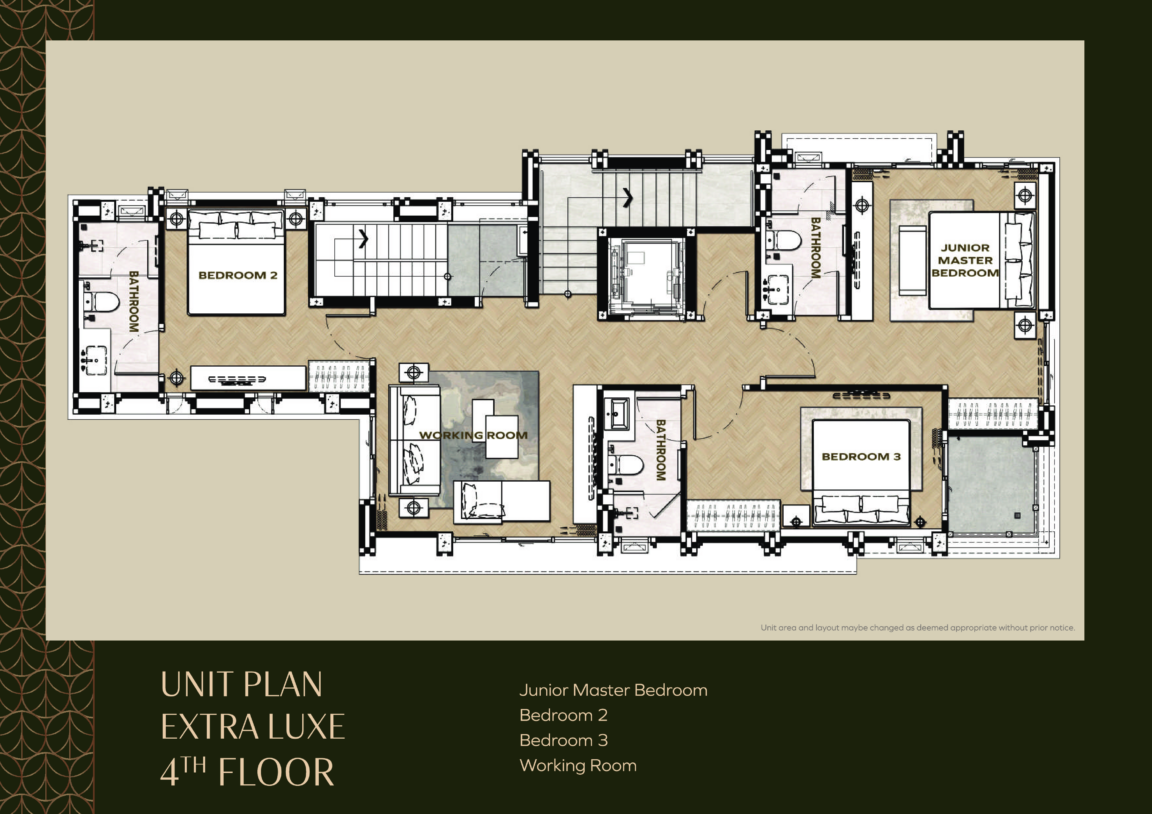
Interior Photos
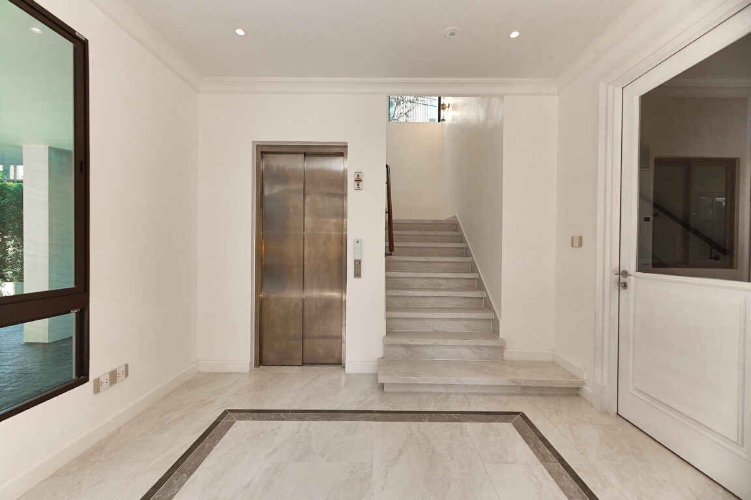
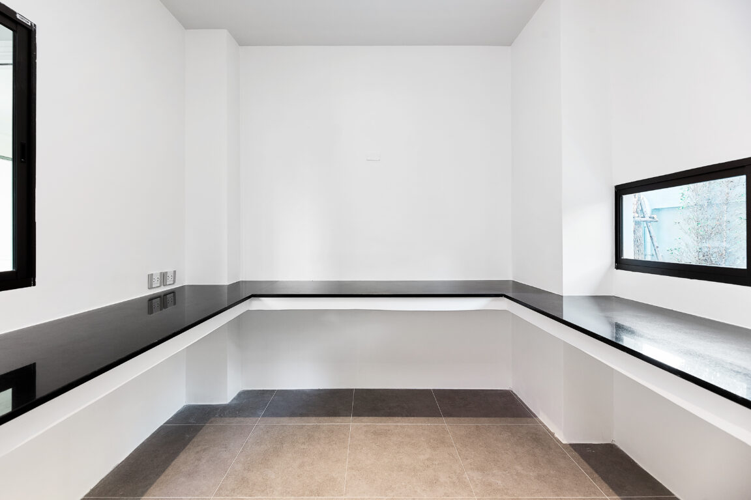
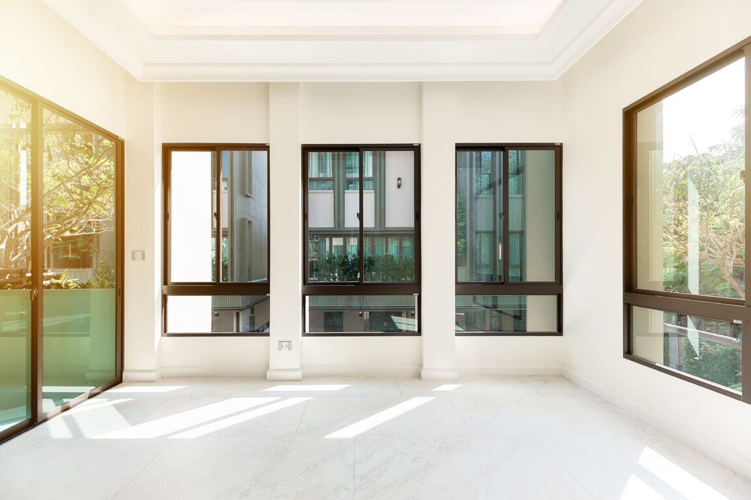
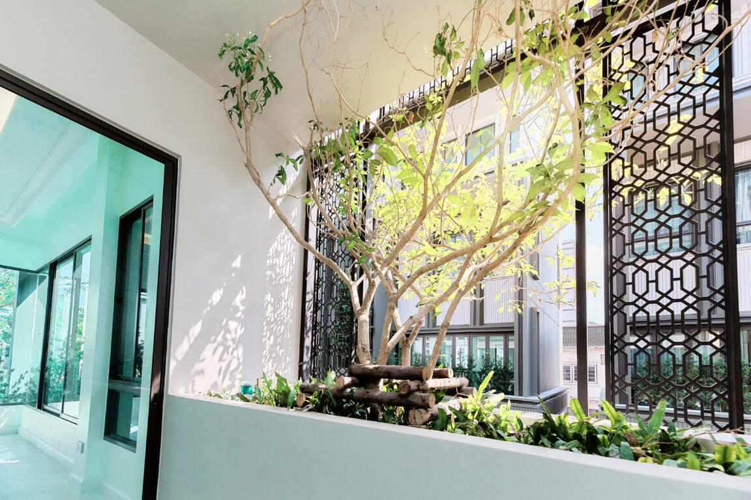
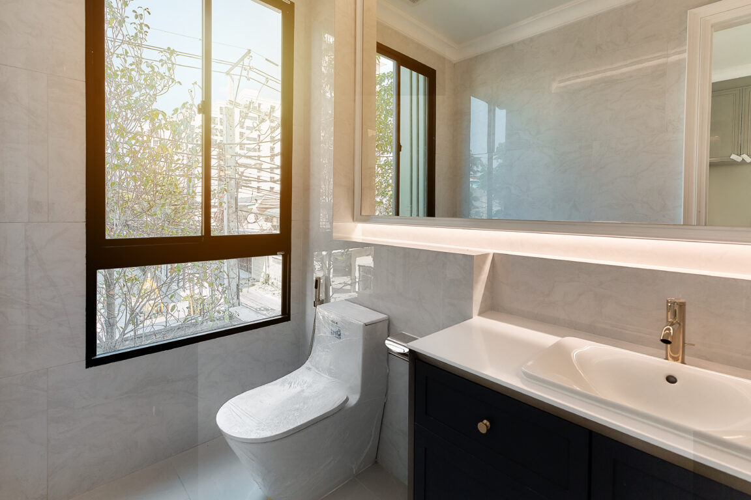
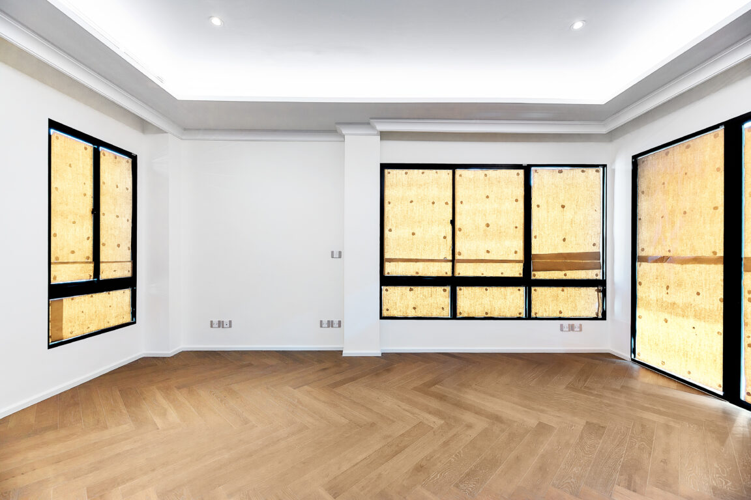
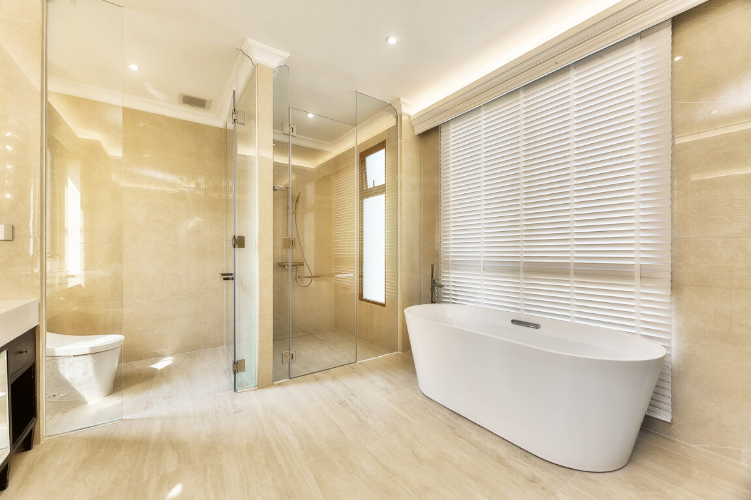
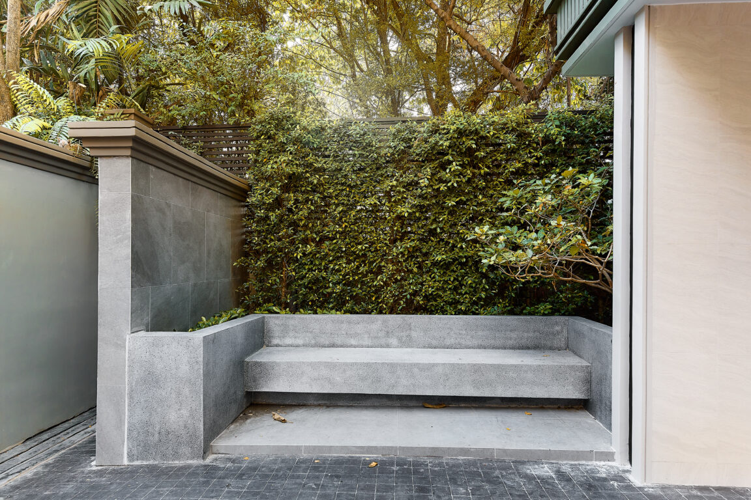
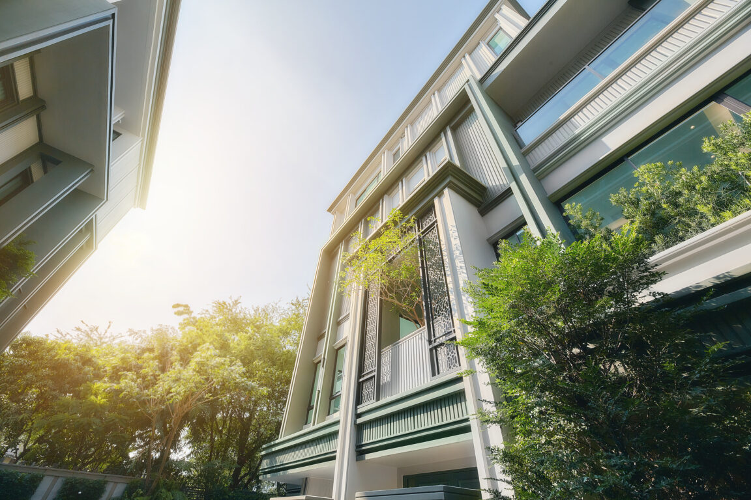
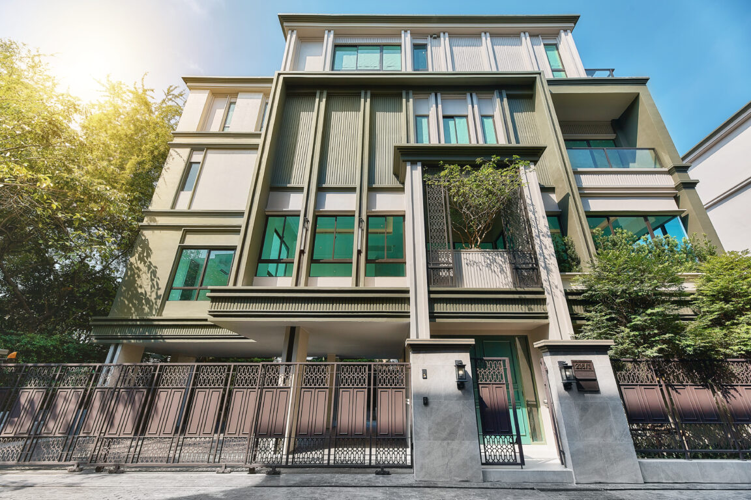
Check out this video review for more information
[embed]https://www.youtube.com/watch?v=3xIw69fLBXA[/embed]
Price (as of January 2023)
Sales Price
- Average starting price is 496,278 baht/sqm.*
- Starting price is 80M baht*
Common Fees
- Sinking fund is n/a baht/sqm.
- Common fees is n/a baht/sqm./month
*Please note that these prices were at the time of information being gathered up for this review, prices may have varied since.
Click the links below if you are interested in renting or buying at Lavista Prestige Village Ekkamai 10
You may also be interested in other properties within the proximity of BTS Phra Khanong Station
FAQs
Lorem ipsum dolor sit amet, consectetur adipiscing elit. Suspendisse varius enim in eros elementum tristique.
Explore More Topics
Free real estate resources and tips on how to capitalise

