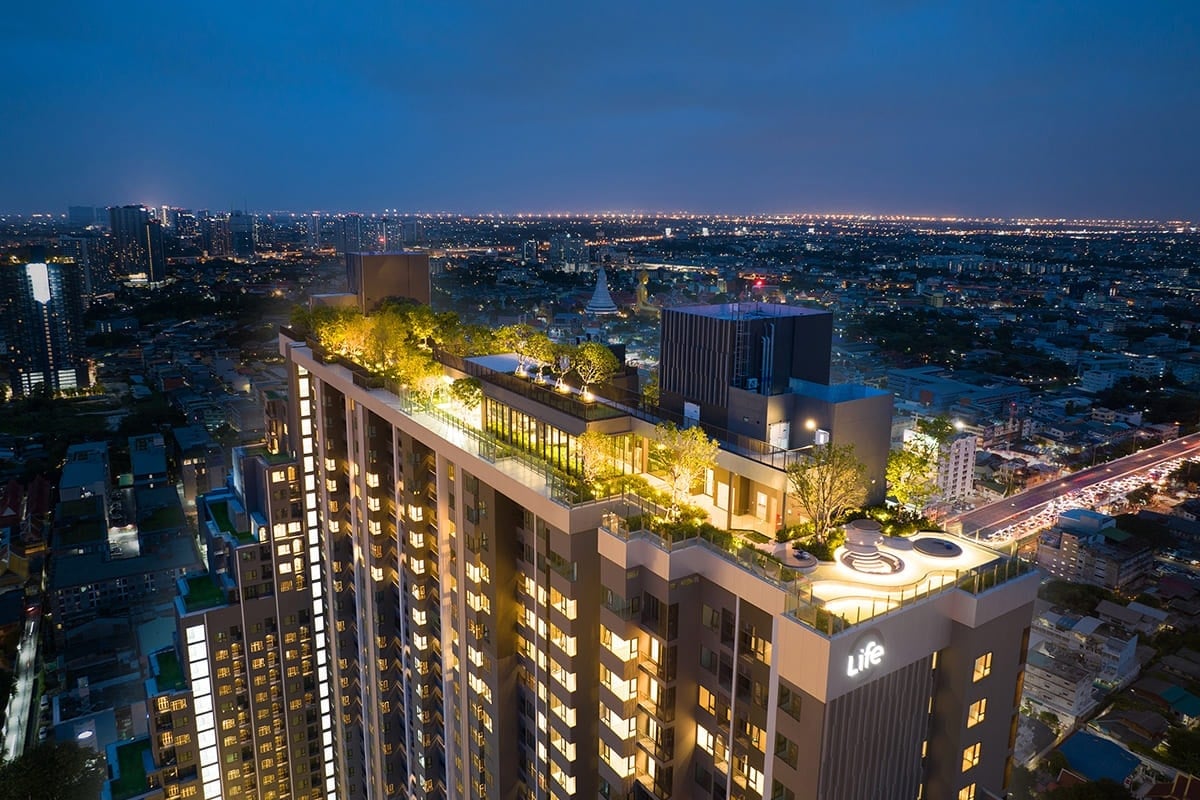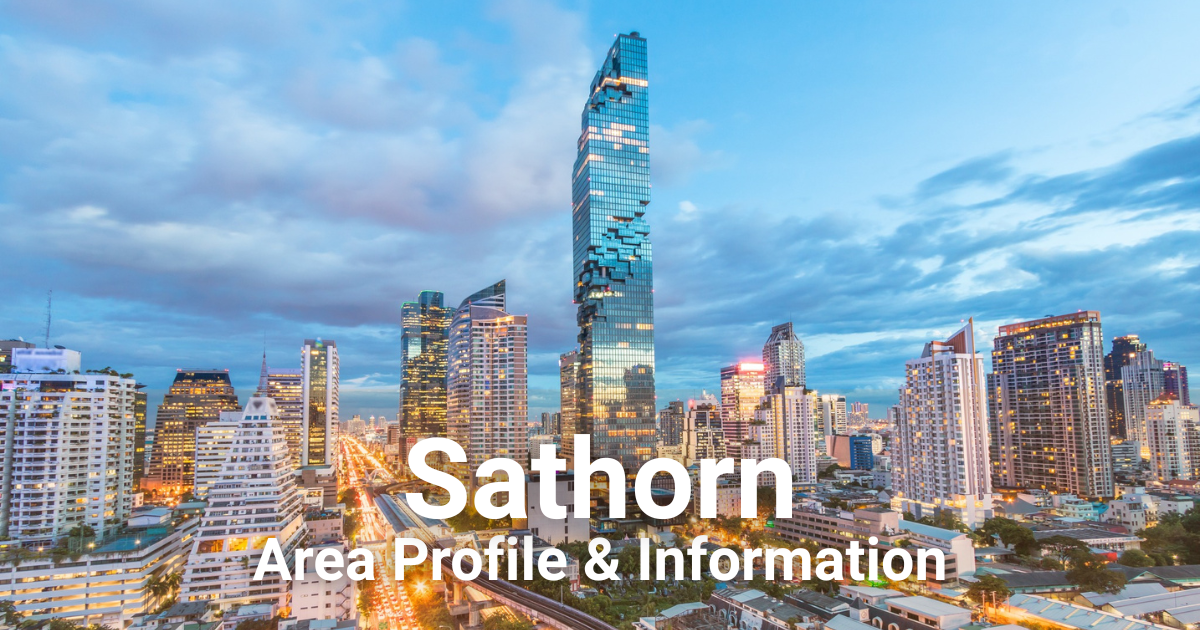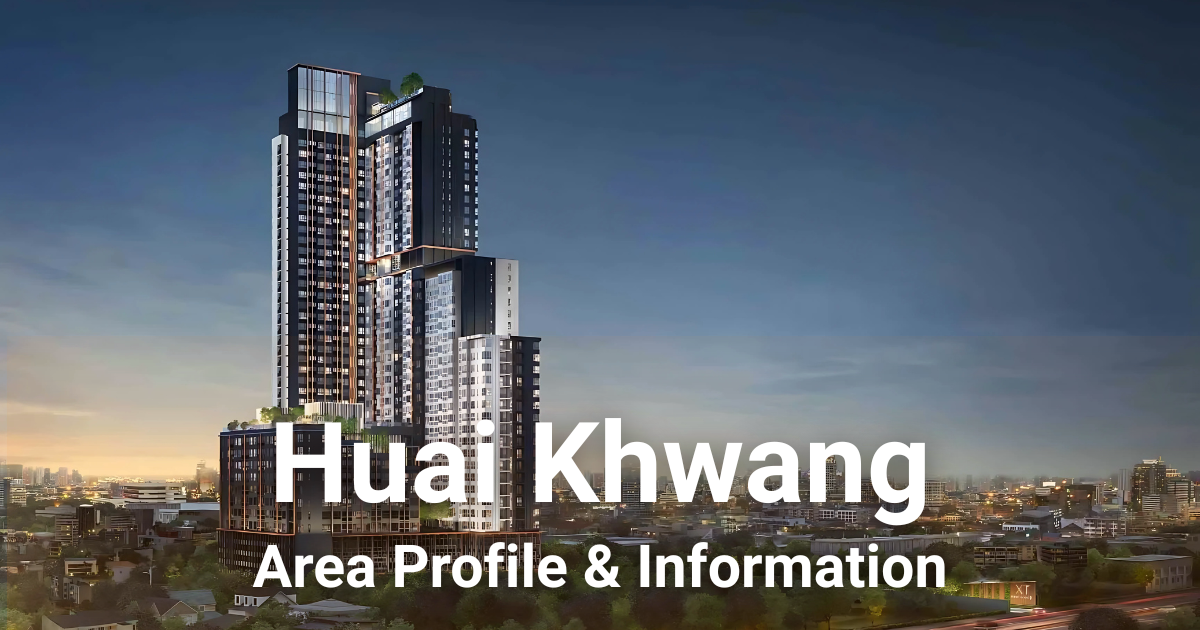In Short
Advice
Hello and welcome back to PropertyScout! Today, we're going to explore another one of AP Thai's luxury project on the thriving market side. This condo makes you feel like you're living in a garden, with over 5 rai of green space within the project. It's close to numerous amenities, making it a place you wouldn't want to miss. That can be none other than Life Sathorn Sierra!

Location
Discover Life Sathorn Sierra, a condominium nestled in the dynamic Talad Phlu area—a central hub for Sathorn's bustling professionals. Revel in unparalleled convenience with renowned dining options at Talad Phlu Market, exclusive shopping at The Mall Thapra, and a host of amenities. Noteworthy is the project's proximity to essential facilities, including hospitals.
With its strategic location just 150 meters from BTS Talad Phlu and Ratchaphruek BRT station, transportation is effortless. Seamless access to Sathorn facilitates easy city exploration or connection to the golden MRT line. Life Sathorn Sierra stands as a testament to unparalleled convenience for both daily living and commuting.
Accessibility
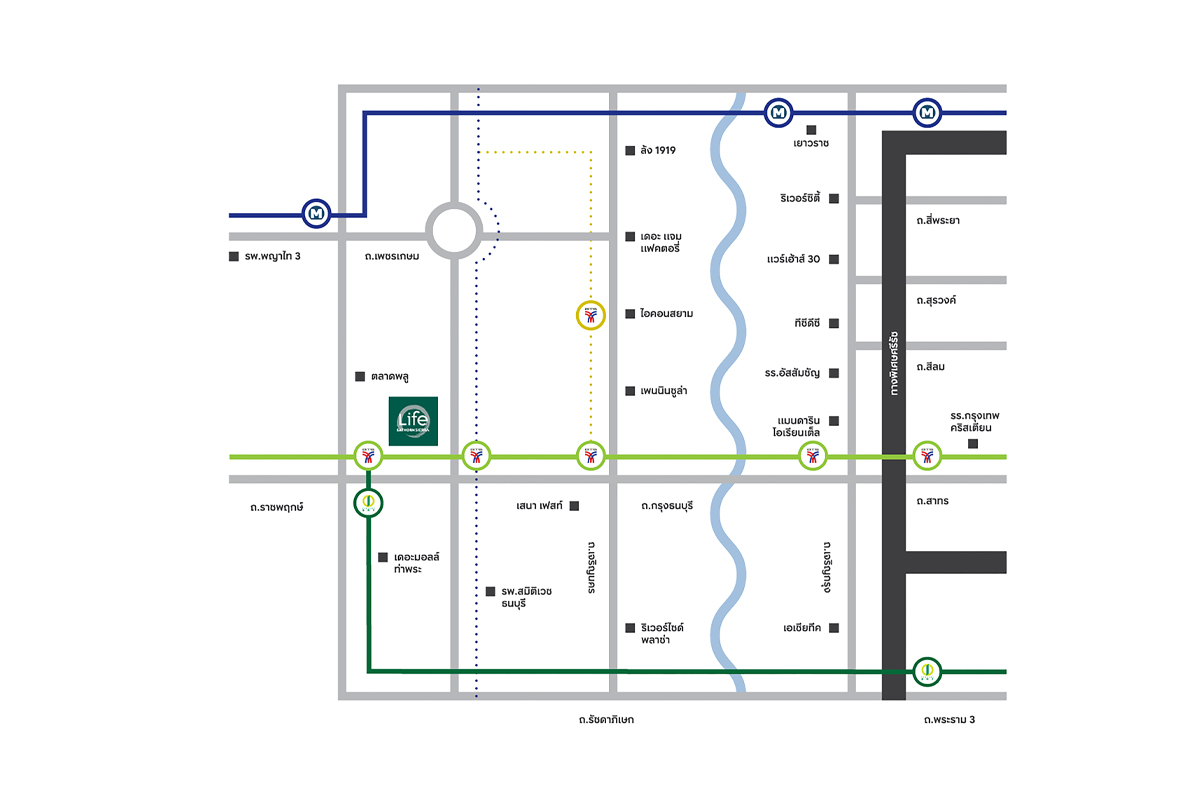
By Car
You can conveniently access this project via the Krung Thonburi road on the Phra Nakhon area, proceeding all the way to the Ratchapruek road. You also have the option of using the Charoen Krung road.
Public Transportation
- BTS: Approximately 150m away from the Talad Phlu station.
- BRT: 150m away from the Ratchapruek station.
- Taxis and Motorcyles: You can use a driver pickup request service from apps such as Line Man or GRAB.
Amenities
Shopping & Market
First One Market, Wat Klang Market, The Wealthy Rabbit Market, Tha Phra Open Air Market, The Mall Lifestyle Thapra, Wat Krachap Phinit Night Market
Restaurants & Cafes
สุกี้นินจา ท่าพระ-ตลาดพลู, เล็กหงษ์ ข้าวต้มปลา ตลาดพลู, ตุ้ย หมูกระทะ-หมูจุ่ม ตลาดพลู, LYNX Coffee, ก๋วยเตี๋ยวเรือ ตาเด็จ, ลี้ป๋อเง็ก กุยช่ายตลาดพลู, ร้านกระเพาะปลาขันโค้ก สถานีรถไฟตลาดพลู, แปดสิบแปด ออนซ์, LYNX, Ourlog.bkk, แก้วข้าวมันไก่, บ้านโรตี ตลาดพลู, หมี่กรอบจีนหลี (เต็กเฮง), Banh Mi Nem, Duchess Coffee, ร้านบ้านตำอร่อย (Baan tum aroy), Dcup54, Jann Coffee, ความสุก well-done of happiness, ณ ตลาดพลู RESTAURANT, นิ-อ่าง น้ำแข็งไส ไอศครีม, ฉอเล้ง หมี่กระเฉด ตลาดพลู, กุยช่ายสะพานหัน สาขาตลาดพลู, Kim Eng, กุยช่าย แป้นศรี ตลาดพลู, ยิ้ม ยิ้ม สเต๊ก, ร้าน ข้าวมันไก่ริมทางรถไฟ
Bars & Pubs
สหายบาร์ ตลาดพลู Sahay Bar, Black Beach (Grab&Chill Bar), MOON at Firstone Night Market
Schools
Kanta Thararam School, Kong Lee Chong Son School, Mani Witthaya School, Wat Krachap Phinit, Wat Intharam School
Temples
Wat Kantathraram, Wat Bang Sakae Nok, Wat Ratchakhrue Worawihan, Wat Chantharam Worawihan (Wat Klang Talat Phlu), Wat Krachap Phinit
Hospitals
Somdech Phra Pinklao Hospital, Samitivej Thonburi Hospital, Ratchada-Thaphra Hospital
Fitness
S. T. Badminton Court, Fitness First – The Mall Thapra
Other
Metropolitan Electricity Authority Substation Mahai Sawan, Bangkok Yai District Office
Project Details

Discover Life Sathorn Sierra, a condominium project nestled in the vibrant Talad Phlu area, offering a residence brimming with abundant conveniences. Developed by AP Thai, a prominent real estate player known for a diverse range of properties. From single houses to townhomes, this project is truly captivating.
Under the esteemed Life brand, this condominium prioritizes comfort, embodying the renowned Life concept. However, Life Sathorn Sierra places a special emphasis on travel convenience, strategically located near multiple public transportation options. The project boasts numerous amenities, creating an ideal living environment.
Inspired by nature, the project follows the idea of "Nature Inspired Life Blend," featuring extensive green spaces spanning 5 rai across 5 levels. From the ground floor to the rooftop, residents can immerse themselves in nature, relishing morning tranquility and breathtaking 360-degree views. Life Sathorn Sierra assures a serene, spacious, and comfortable living experience.
The project features one 40-storey high-rise building all within 8-1-5.7 rai of plot area. There are 1,971 residential units and two additional units dedicated to stores, making a total of 1,973 units. The following are the four types of residential units:
- 1-Bedroom: 28 sqm.
- 1-Bedroom: 32 sqm.
- 1-Bedroom Plus: 35 sqm.
- 2-Bedroom: 57.50 sqm.
Facilities
- Welcome Foyer
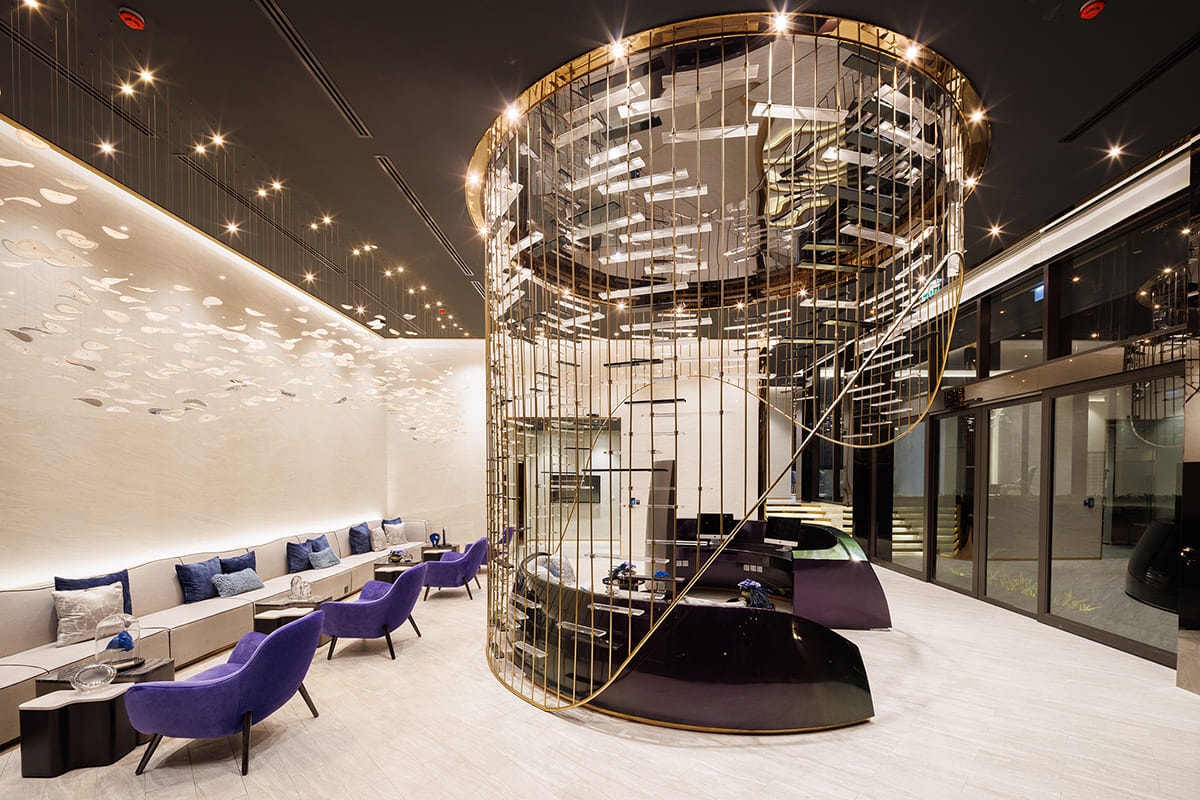
Inspired by the sea, the lobby design features sinuous curves that mimic underwater waves. Drawing colors and shapes from lively coral reefs, schools of darting and swirling fish, and the undulating branches of coastal forests, the lobby creates a captivating interplay of dimensions and shadows.
- 5 Rai Garden
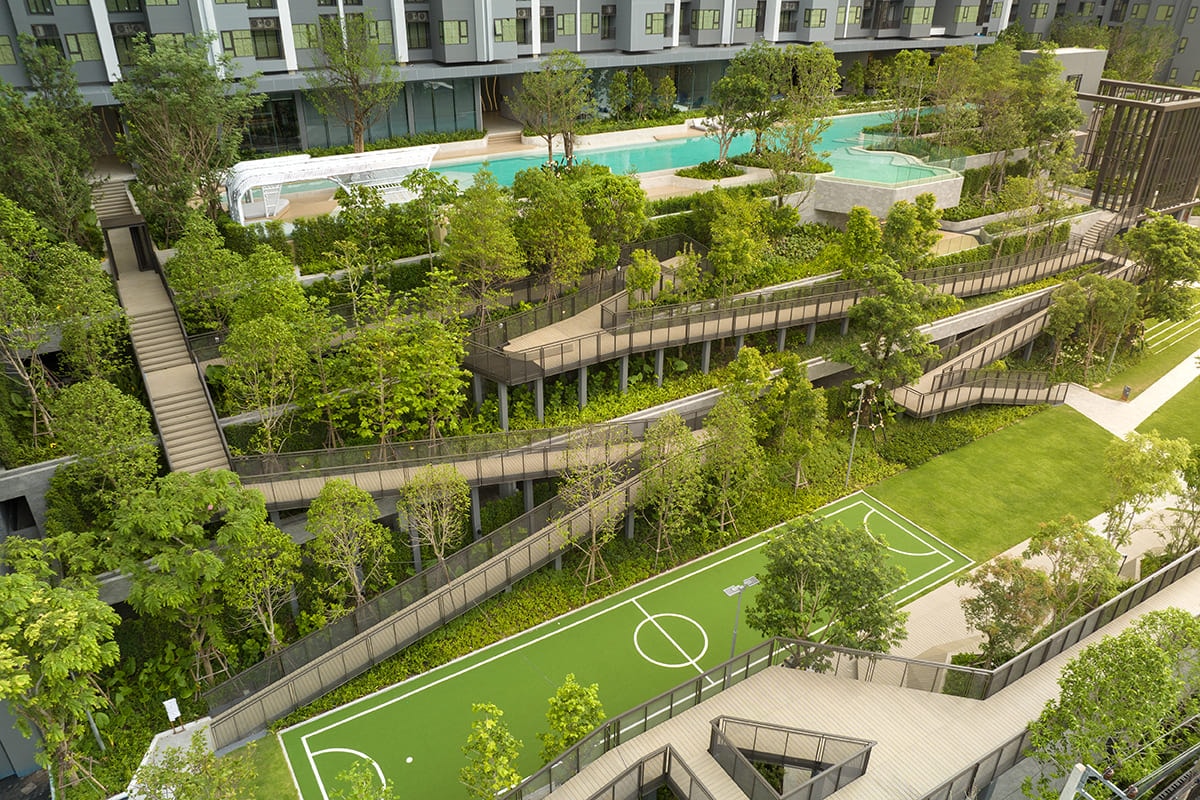
Upon reaching the highlighted feature, the expansive garden at the rear spans more than 5 rai, thoughtfully designed for versatile use. It encompasses a football field, running track, and an Outdoor Terrace for relaxation. Furthermore, a scenic walkway has been artfully crafted, offering a delightful stroll with the option to head directly to the swimming pool.
- Swimming Pool
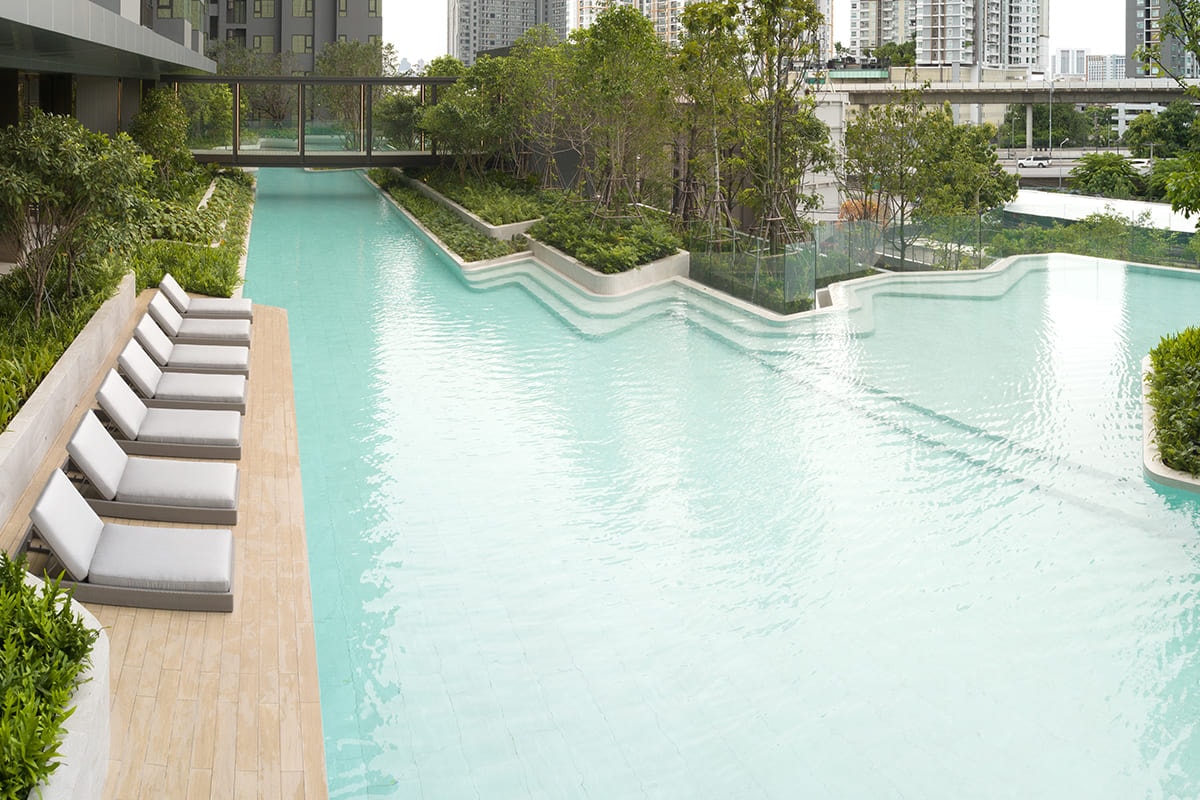
As previously mentioned, the swimming pool seamlessly integrates with the rear garden, offering effortless access. In this space, you'll discover an impressively long swimming pool, spanning over 25 meters. Whether you seek a place for exercise or relaxation, this pool caters to both needs. Its expansive length is ideal for those desiring a workout, and for those in search of relaxation, we offer a Sunken Deck.
Within the pool area, various sections cater to diverse activities, including a Kid’s Pool, Jacuzzi, and Scenic Deck, ensuring abundant options for everyone's enjoyment.
- Scenic Deck
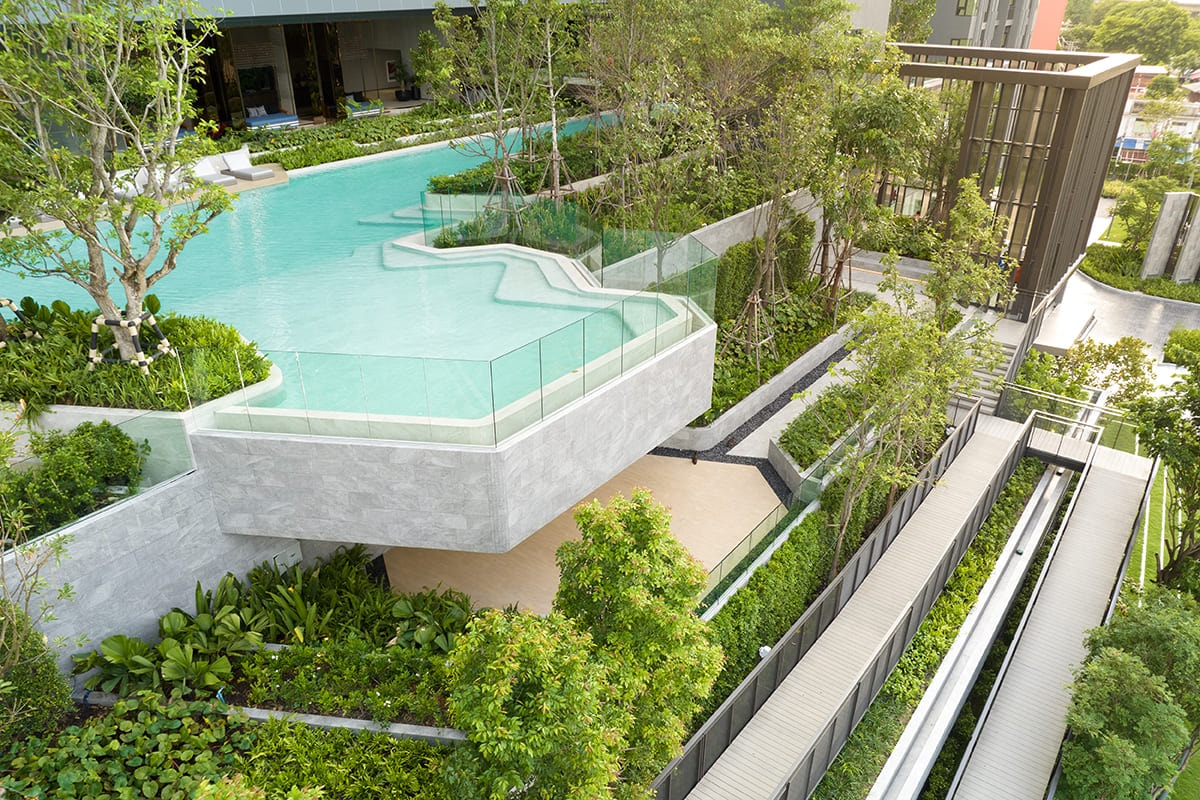
In this area, an extended portion of the swimming pool is designed to form cascading seating areas. This layout offers picturesque views of the beautiful garden at the back, creating a tranquil spot for relaxation and serenity.
- Kids Pool

The children's pool here is designed as a separate yet not entirely segregated area. This enables parents to swim in the main pool while keeping a watchful eye on their kids. With a gradual depth, the children's pool offers abundant space for the little ones to play and enjoy.
- Co-Living Space
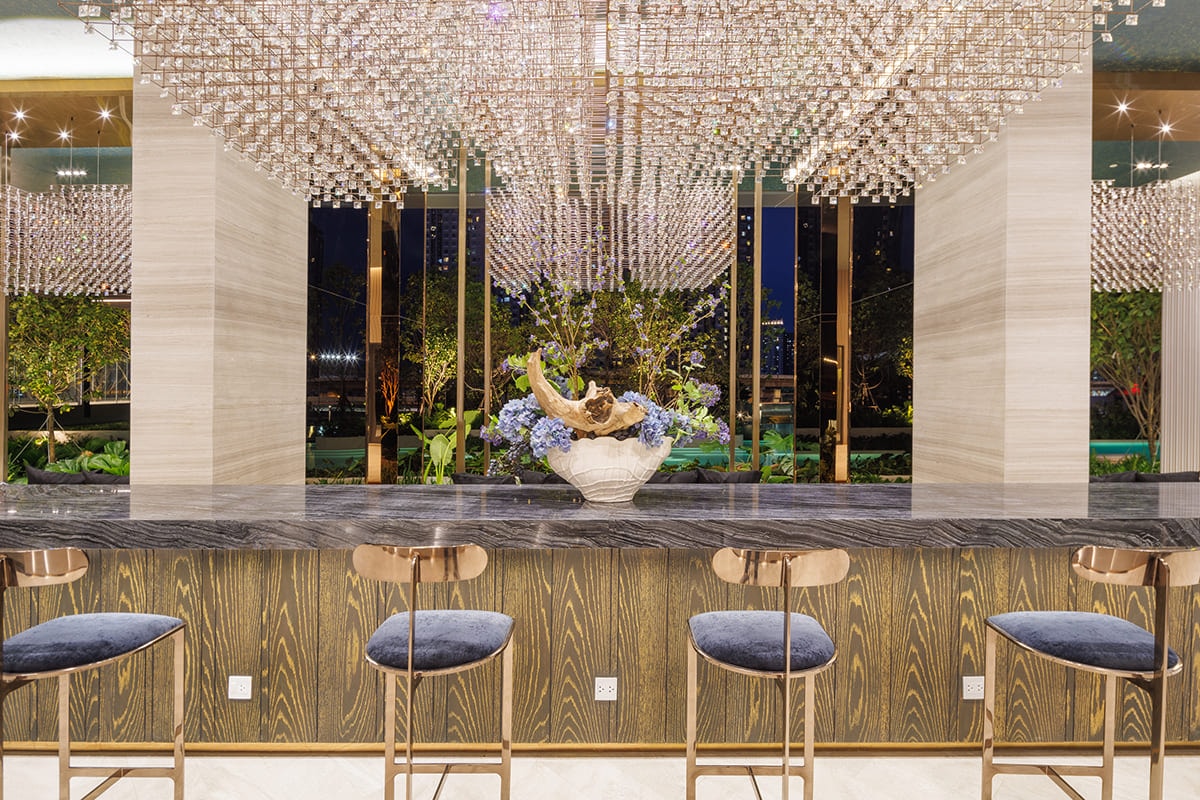
Immersed in a tranquil atmosphere with views of the lush greenery and swimming pool, the interior is crafted under the Foresta concept, forming a visually and mentally soothing space for complete relaxation. The interior design also accentuates luxury, offering a variety of workspaces to choose from.
- Social Lounge
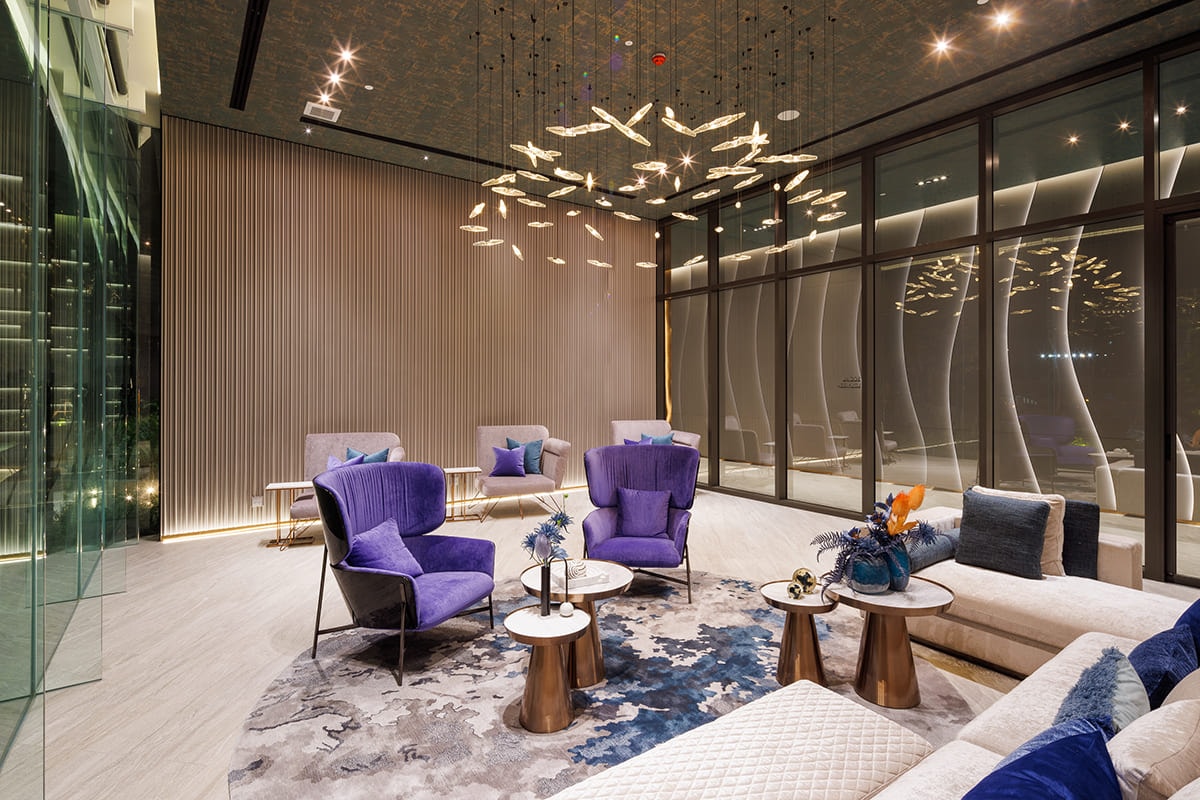
Here we have a a roomy relaxation lounge, designed to suit various lifestyles. Overlooking the swimming pool and the lush garden, it provides a private ambiance with glass partitions conducive to meetings and gatherings.
- Professional Gym
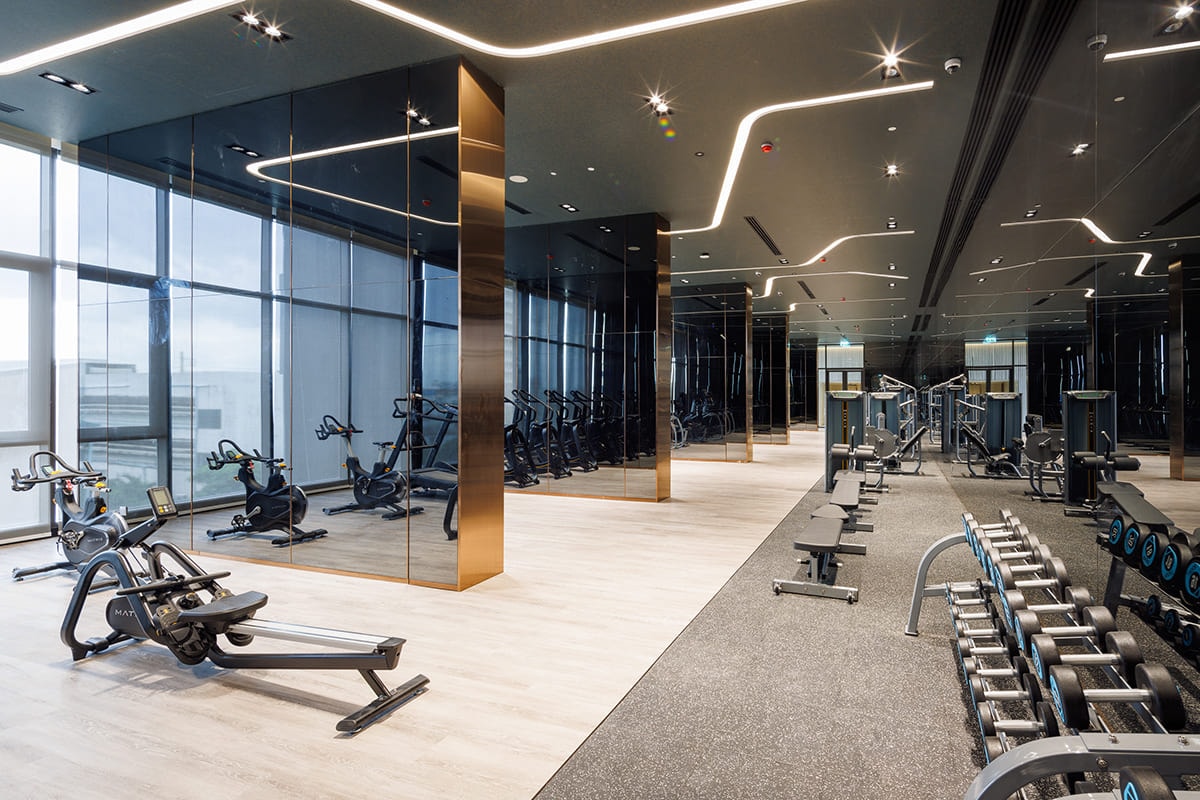
Indulge in a workout session in the spacious gym, equipped with international standards. Surrounded by large glass panels, it welcomes natural light and offers a view of the swimming pool. The gym is segmented into four zones: weightlifting, muscle stretching, cardio, and a studio for various exercises. Additionally, there are two separate rooms for cycling workouts.
- The Sky Forest

The sky garden and central area span 1,600 square meters on the project's top floor, offering panoramic views of the cityscape from its impressive 40-story height. Internally, the design features the Aurora color scheme, mimicking the light reflecting on the mountains. The outdoor space is enhanced with meticulously arranged trees, crafting a lush and tranquil environment.
List of Facilities
1st Floor
- Welcome Foyer
- Waiting Lounge
- Outdoor Terrace
- Playground
- Half Football Court
- Half Basketball Court
- Jogging Track
5th Floor
- Garden
- Hiking Trail
- Private Cave
- Swimming Pool
- Scenic Pool
- Kids Pool
- Pool Pavillion
- Suana
- Stream
- Jacuzzi
- Co-Working Space
- Private Meeting Room
- Multi Leisure Room
- Co-Living Space
- Social Lounge
- Gym
- Private Gym
- Group virtual bike
- Personal virtual bike
- Group traning
- Personal traning
40th Floor
- Sky Facilities
- Co-Working Space
- Co-Living Space
- Outdoor Garden
- Courtyard
- Panoramic Sunken Lounge
Parking Capacity
Life Sathorn Sierra features in-building parking, allowing for a maximum parking capacity of around 768 cars.
*No info on whether this includes double-parking or not.
Highlights
- Over 5 rai of green space.
- Close to various amenities.
Floor Plans
- Garden Floor

Here is the layout of the extensive garden floor. Here, you can see that the garden area comprises nearly 50% of the entire project space.
- 1st floor
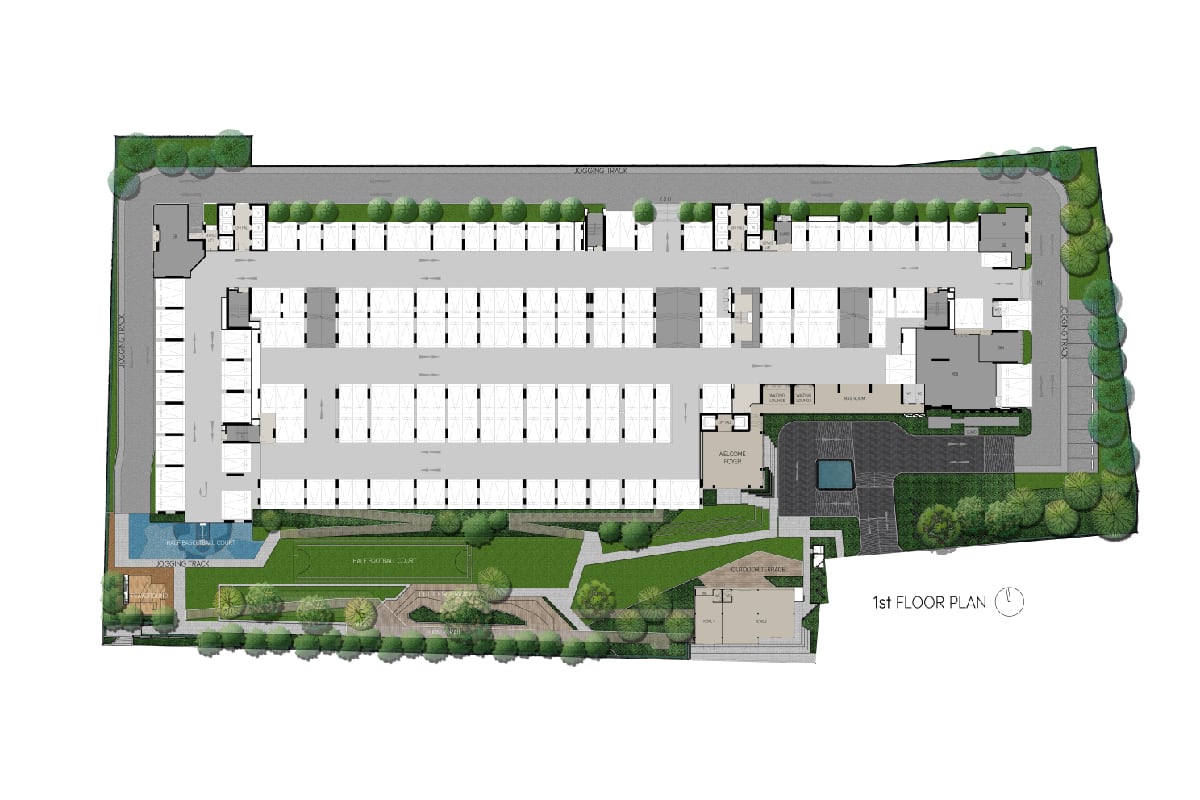
The first floor is allocated for parking, complemented by a tranquil garden at the back, creating an ideal space for relaxation.
- 3rd floor
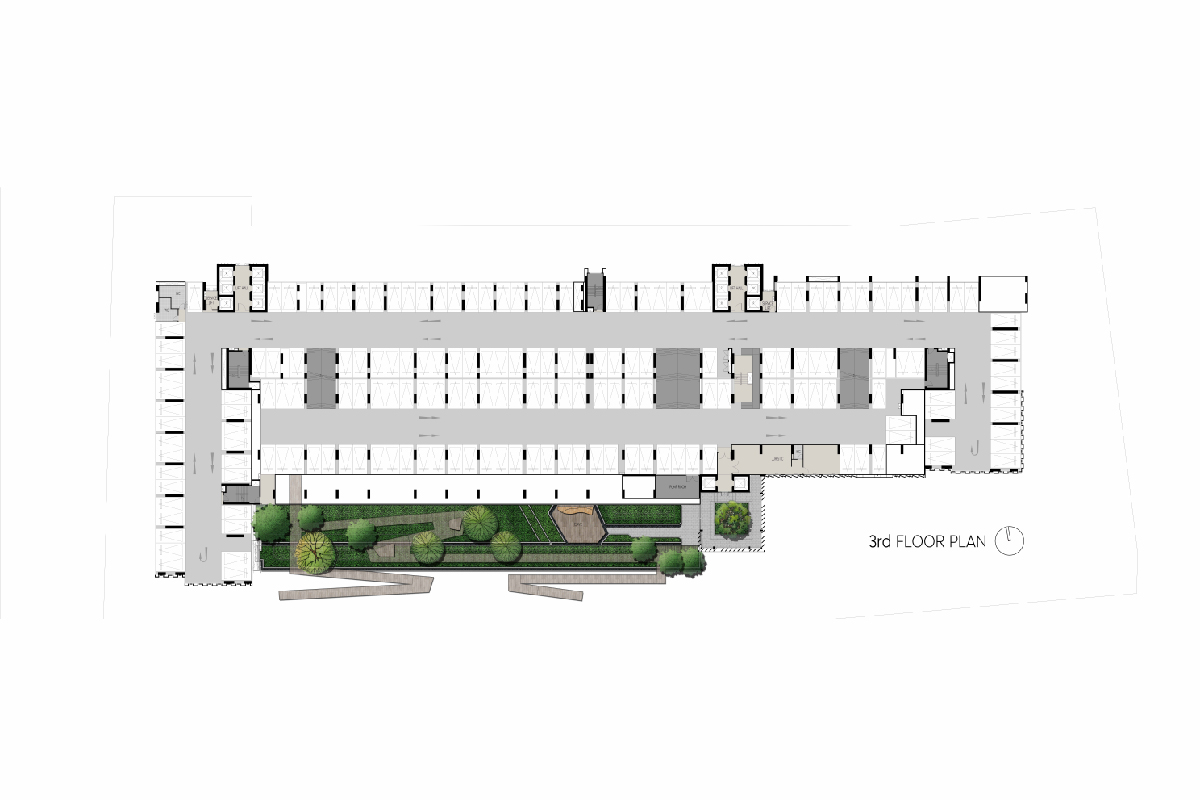
And we see parking spaces once again with the third floor. Additionally, outside, there's a garden accessible by walking up from the first floor.
- 5th Floor

Upon reaching the fifth floor, you'll find an extended swimming pool that runs the entire length of the accommodation building. Residential units commence from the 5th floor, with over 10 units per floor at this level.
- 40th floor
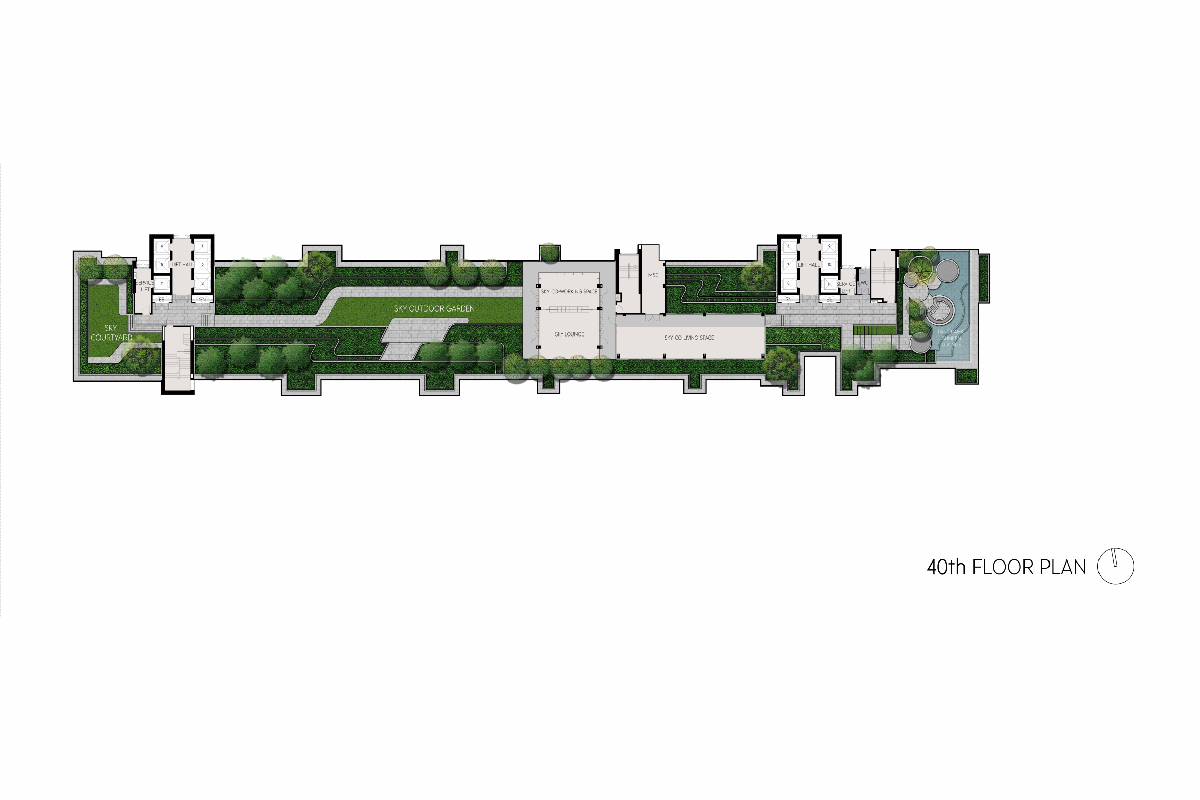
Ascending to the 40th floor, you'll find The Sky Forest—an elevated garden not only adorned with greenery but also boasting a lounge for a serene and relaxed ambiance.
Residential Unit Plans
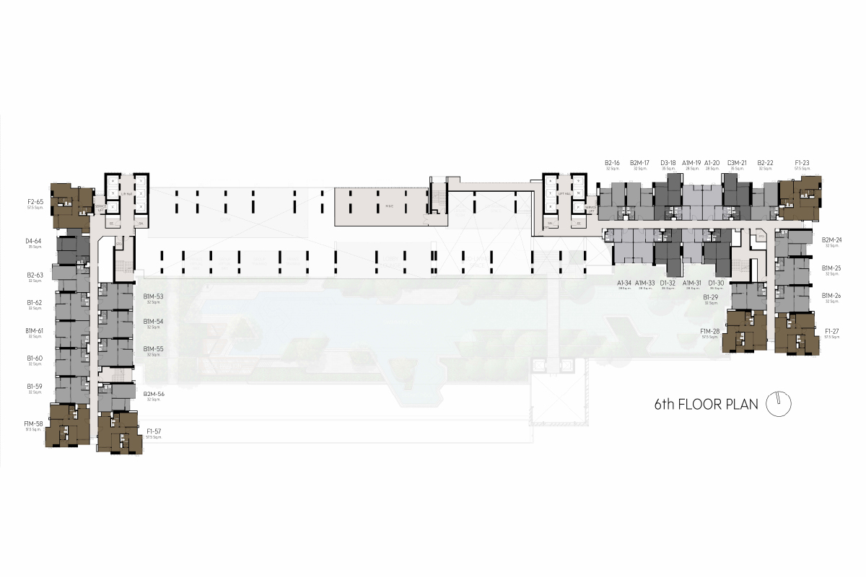
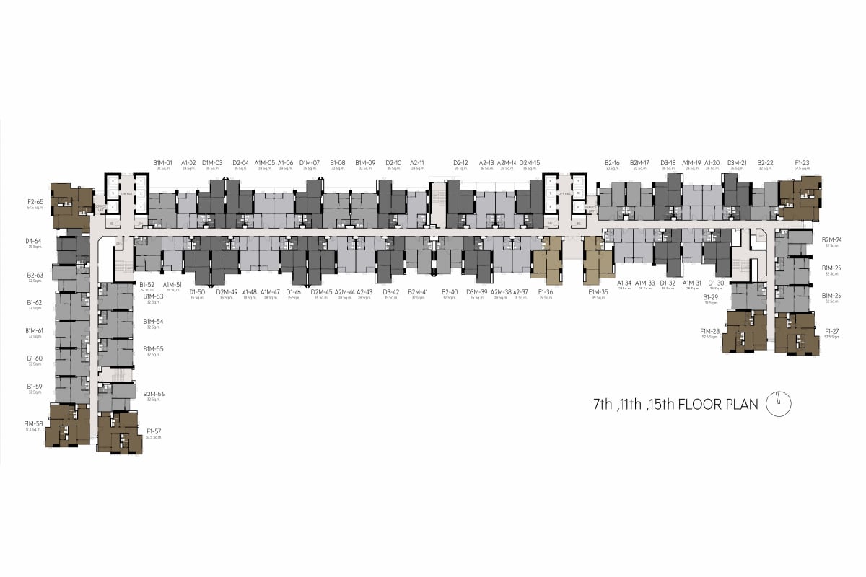
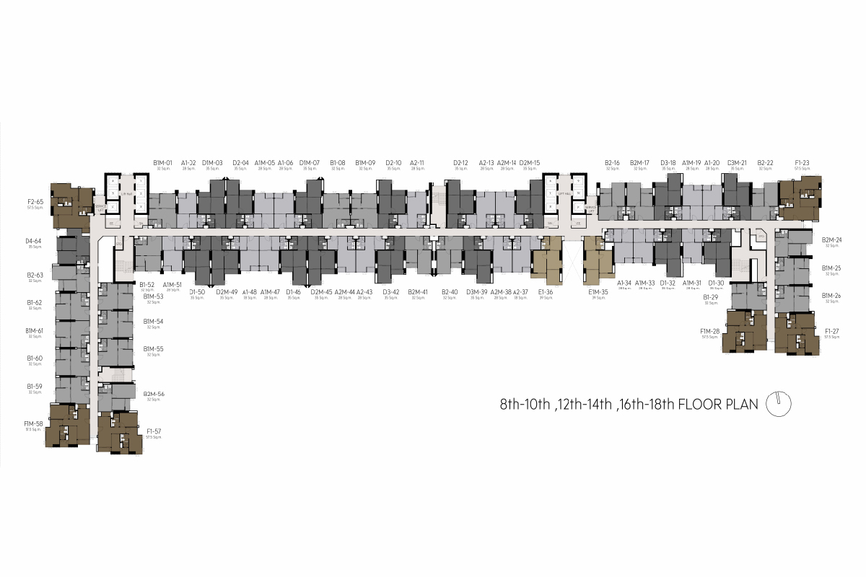
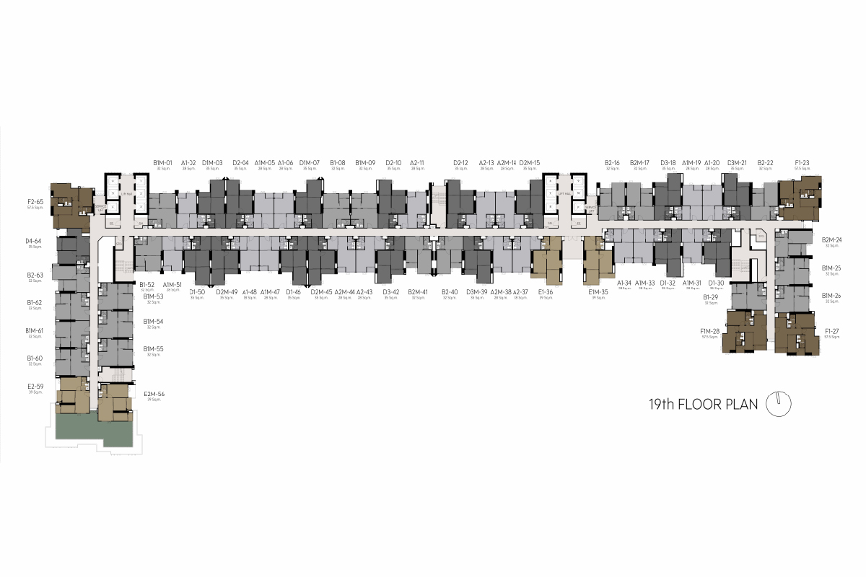
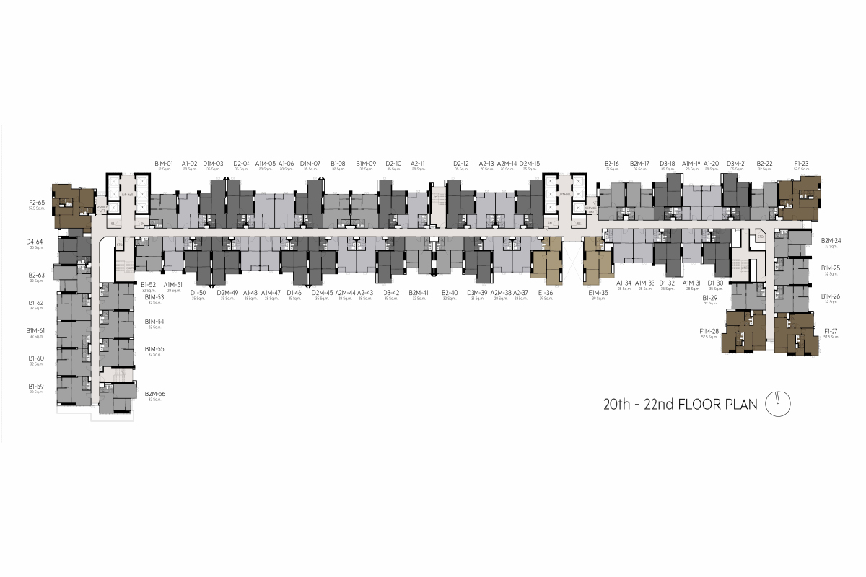
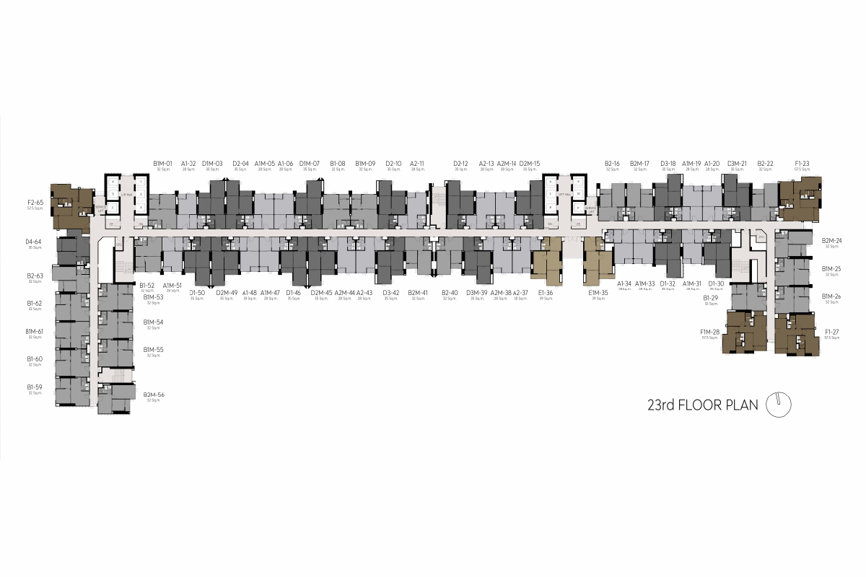




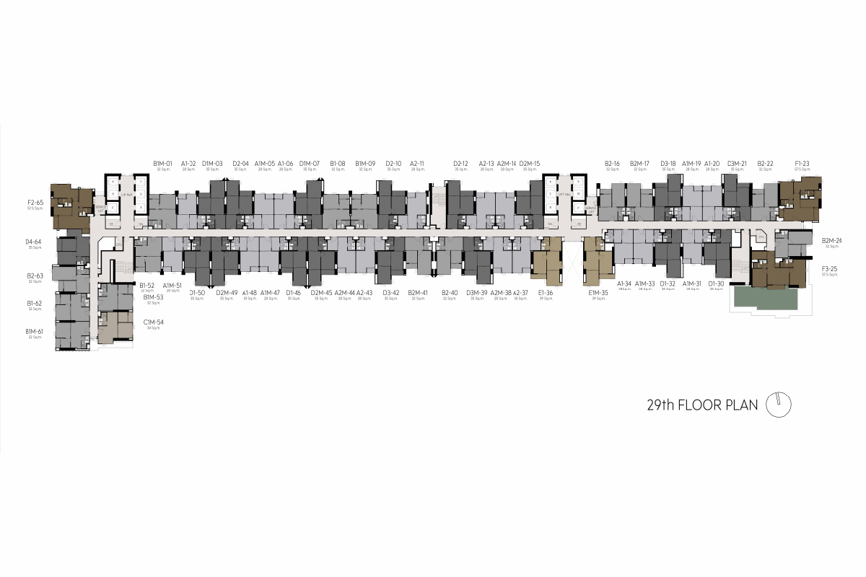
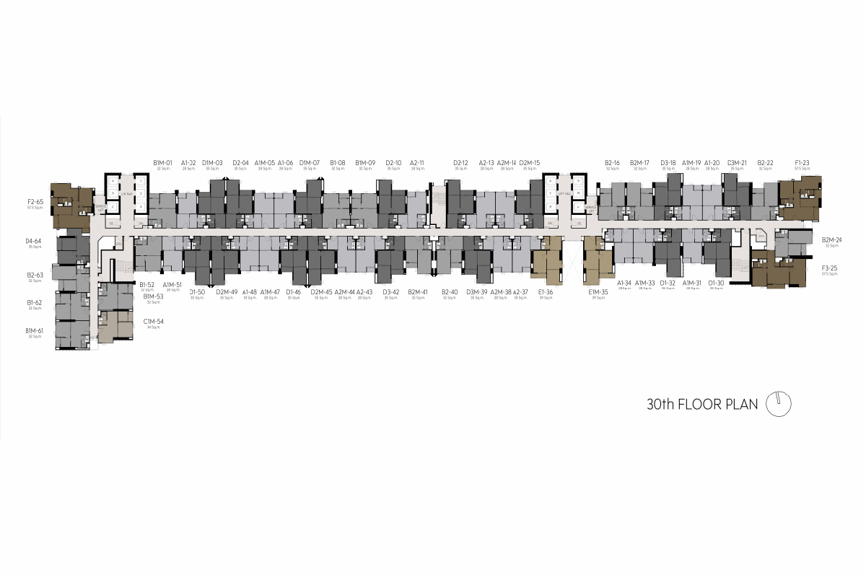
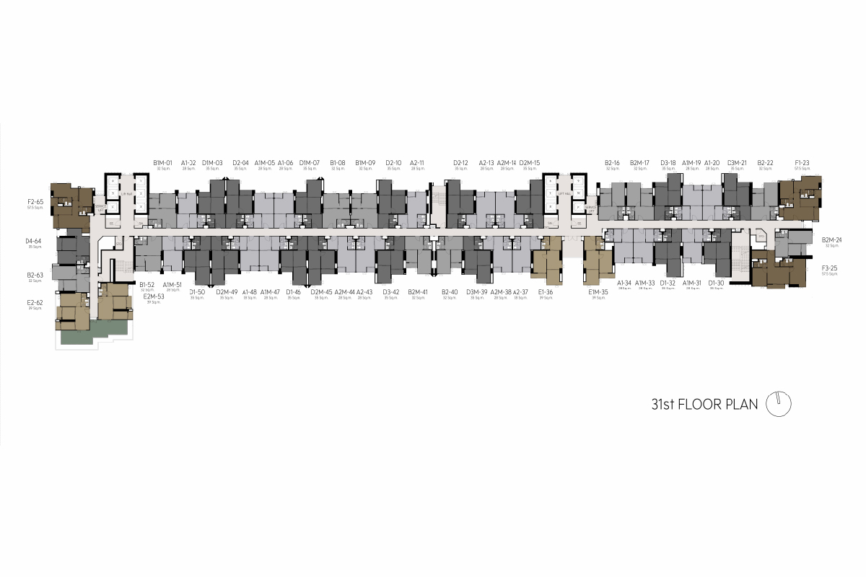
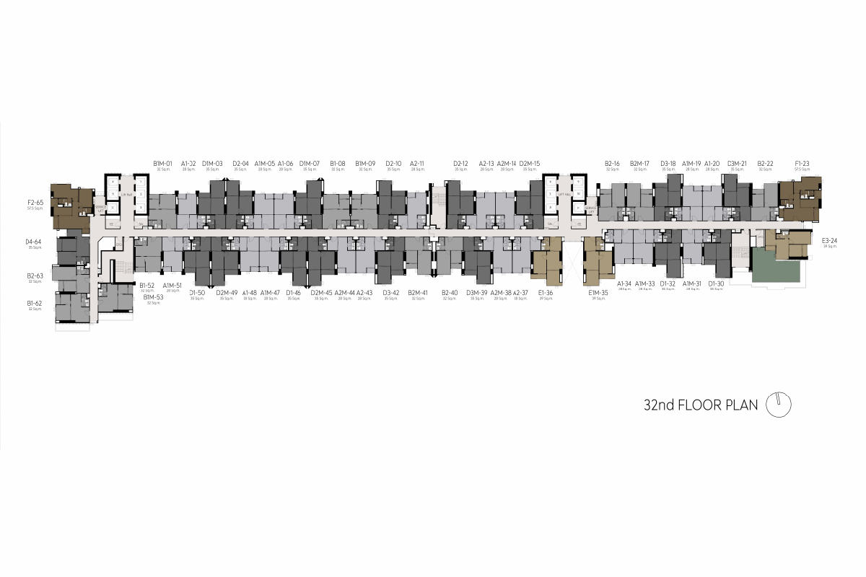
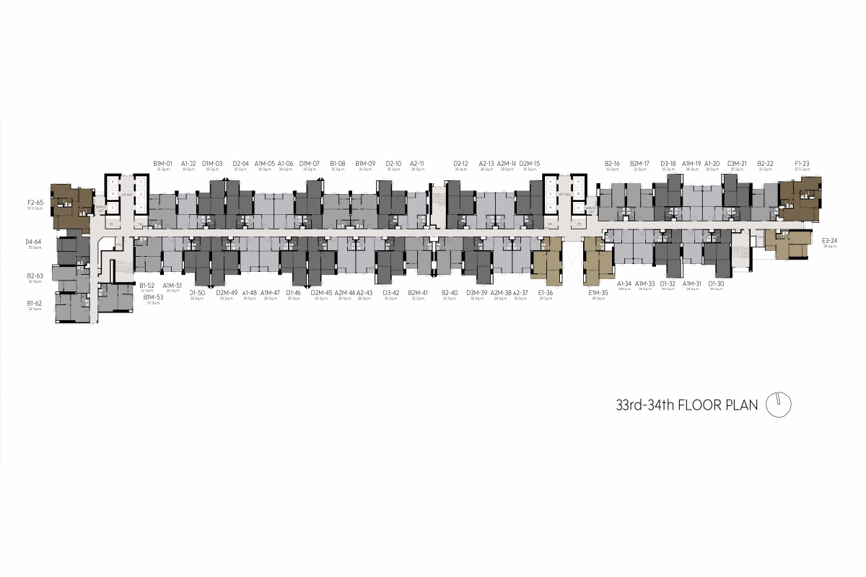


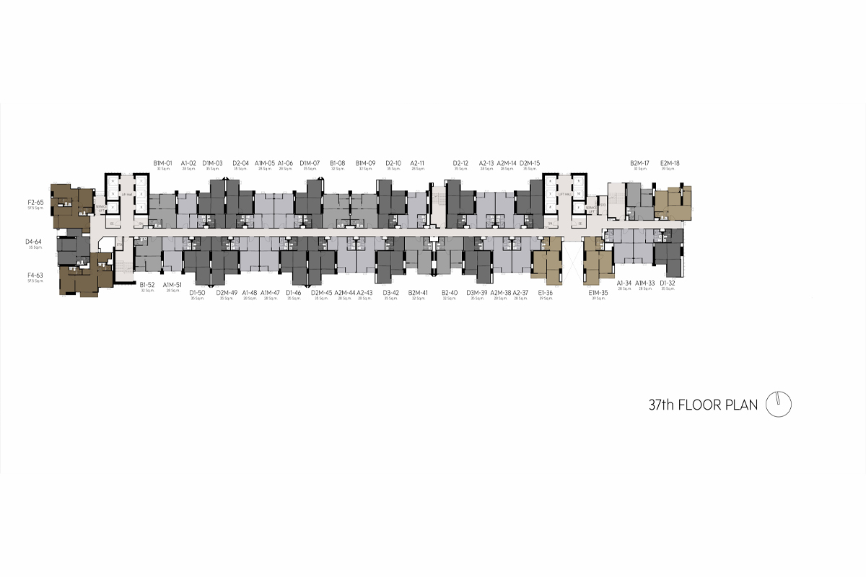

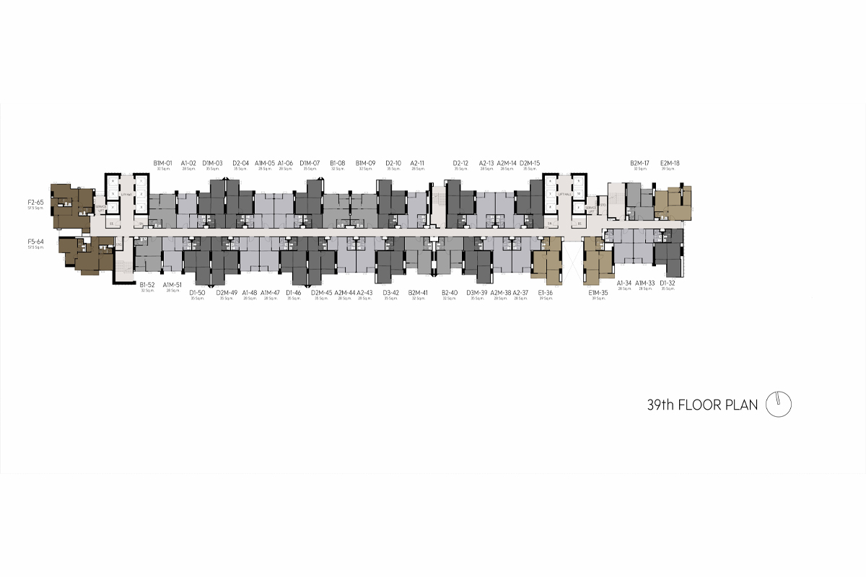
Unit types
1 Bedroom (S)
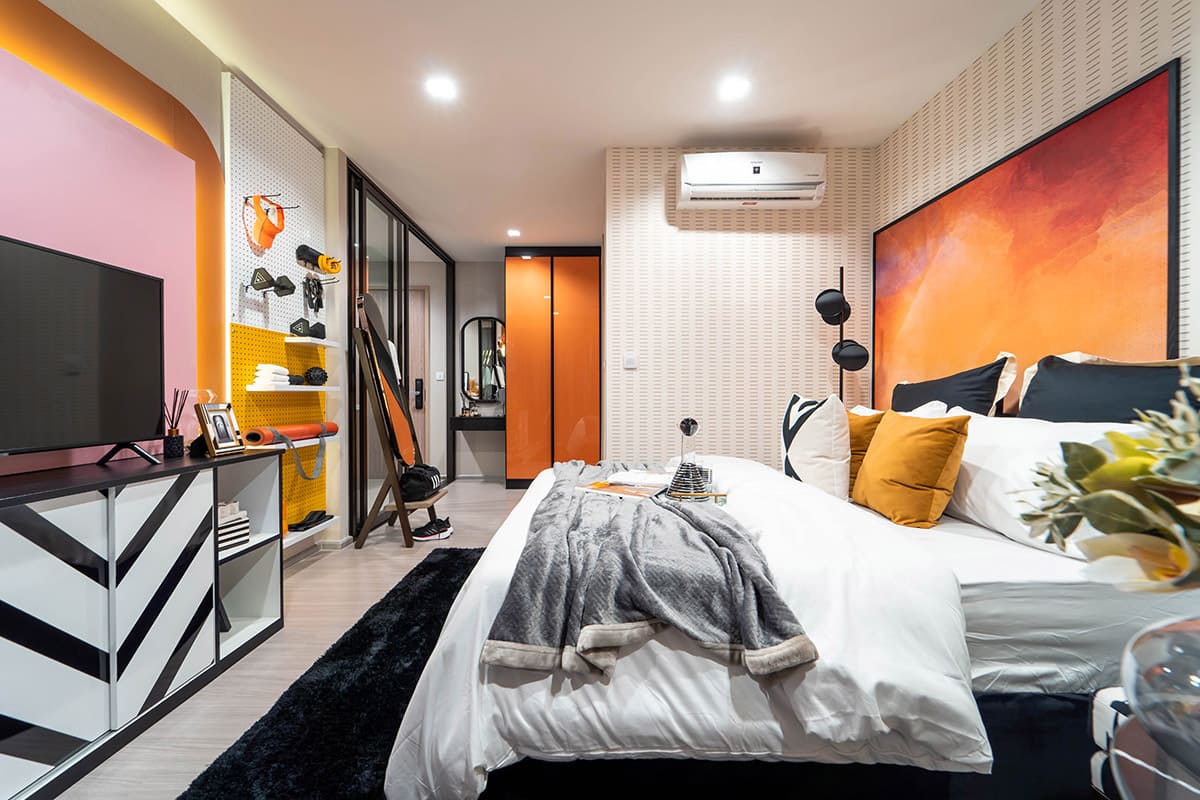
Unit Plan
Type A1-02 – 28 sqm.
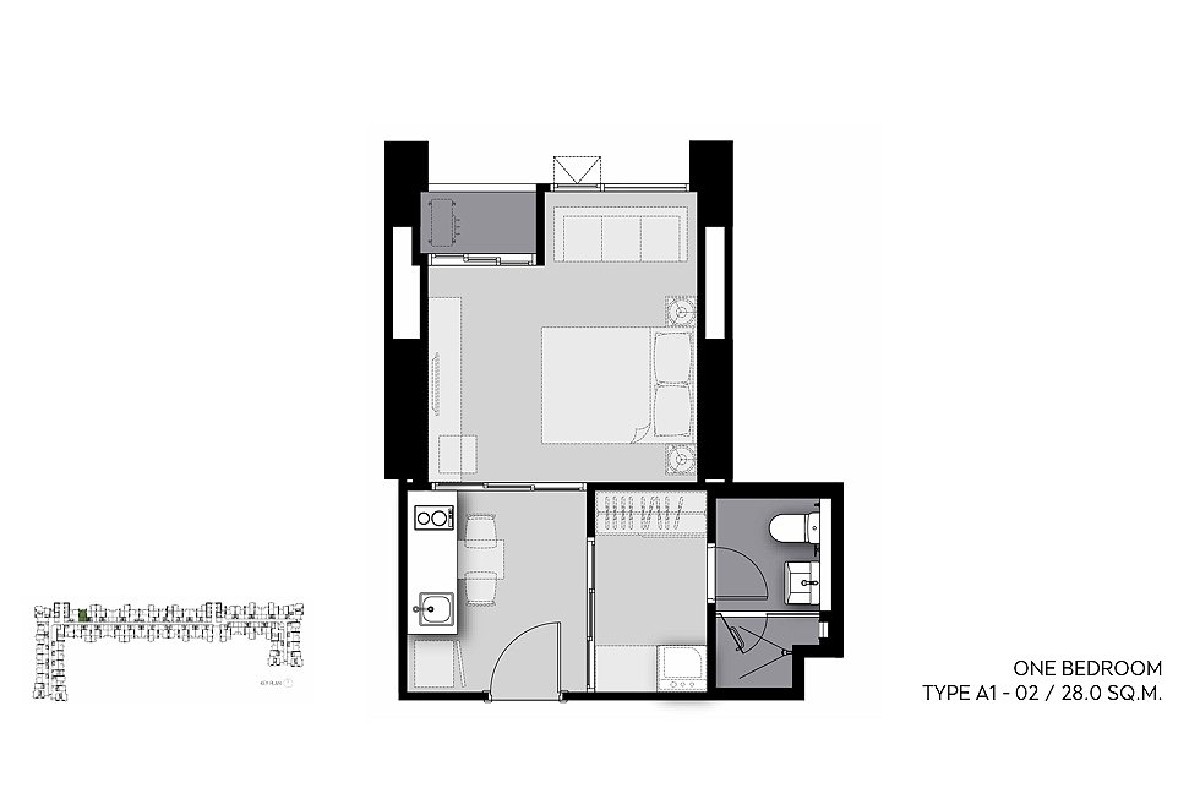
First up is the 28 sq.m., one-bedroom unit of size S, specifically Type A1-02.
Upon entering, you'll encounter the kitchen area with a counter, sink, and electric stove. Sliding doors on both sides lead to the laundry room and bathroom on one side, and to the bedroom on the other.
The bedroom provides ample living space, accommodating a work desk. Additionally, there is a balcony for added convenience.
Other 1-BR unit plans
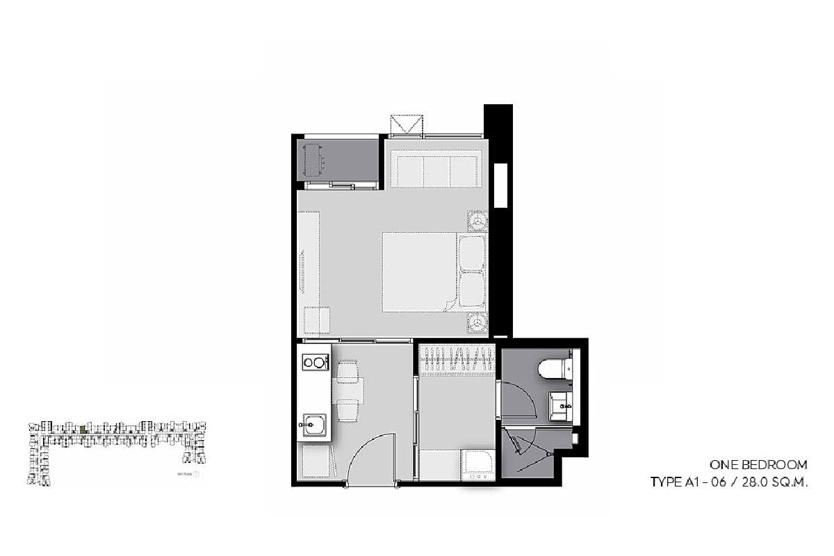
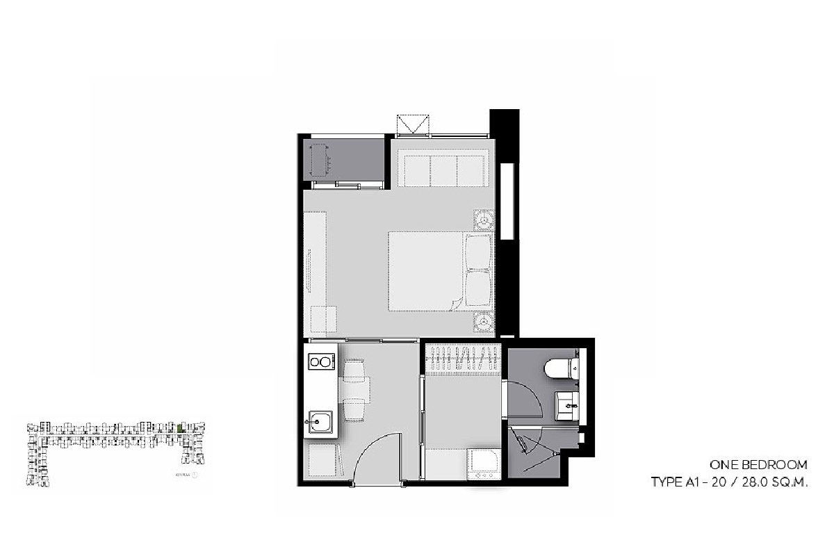
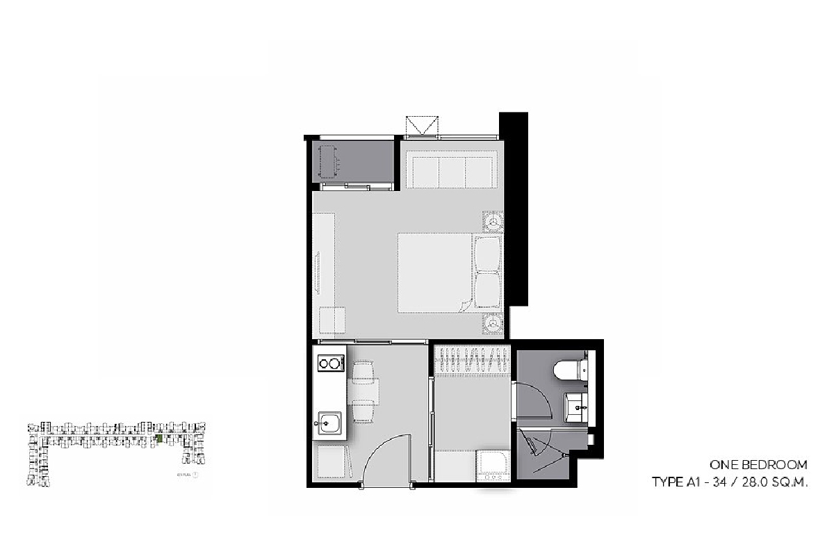

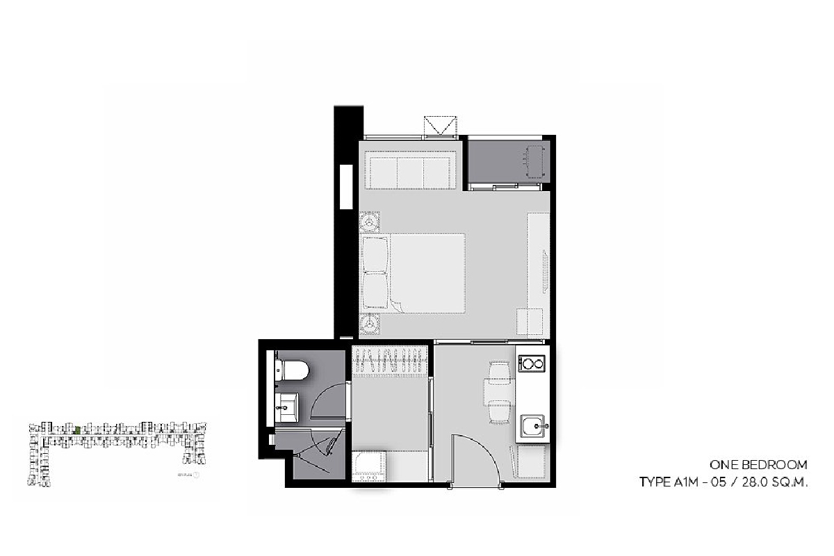

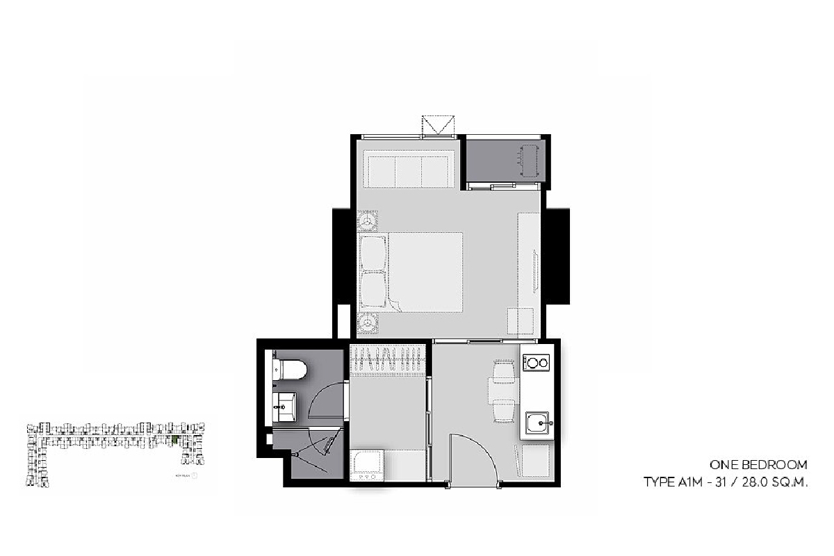
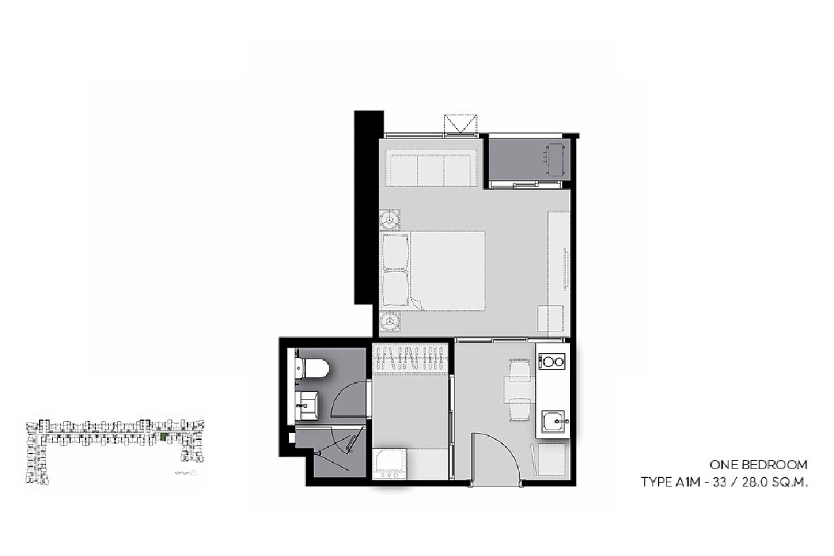
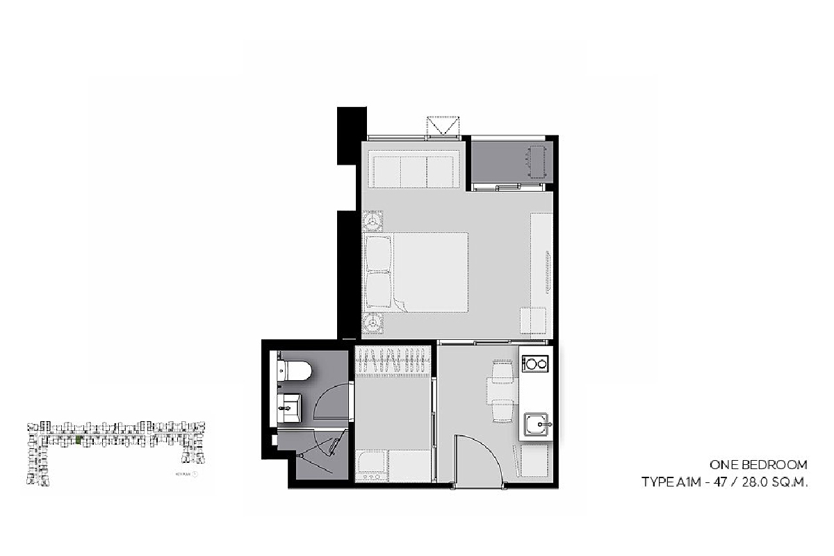
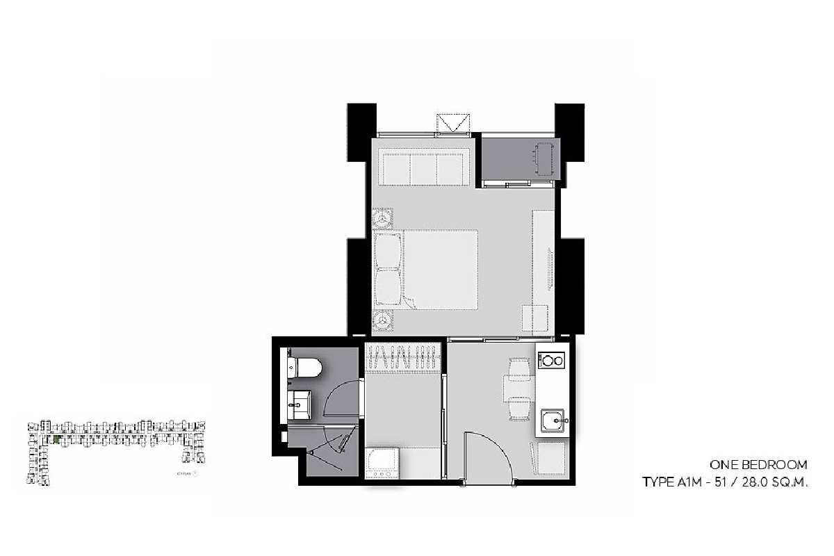

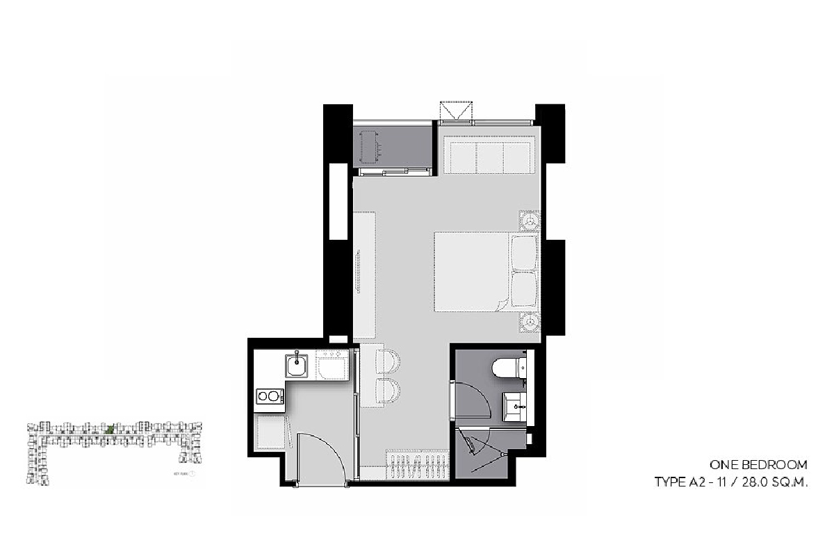
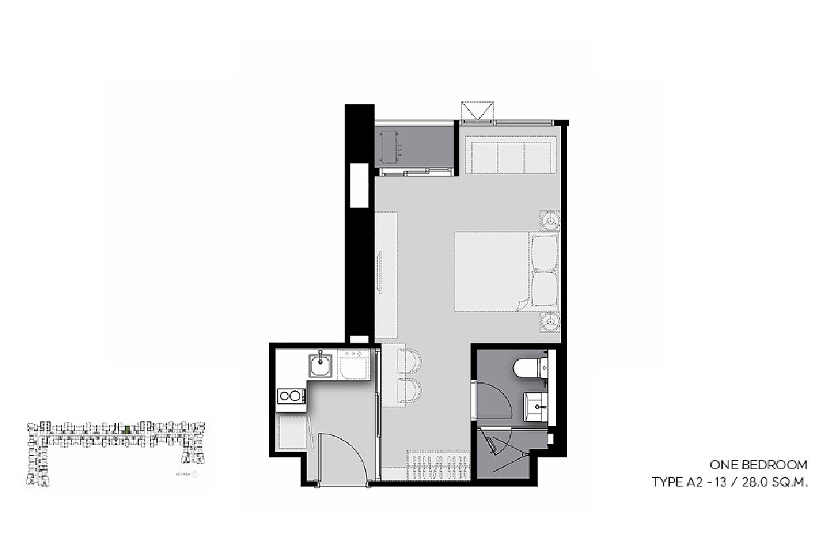
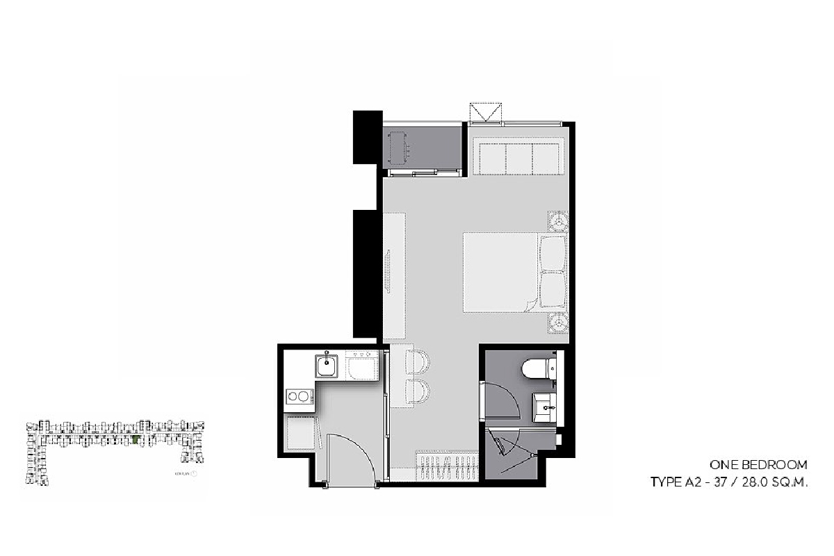
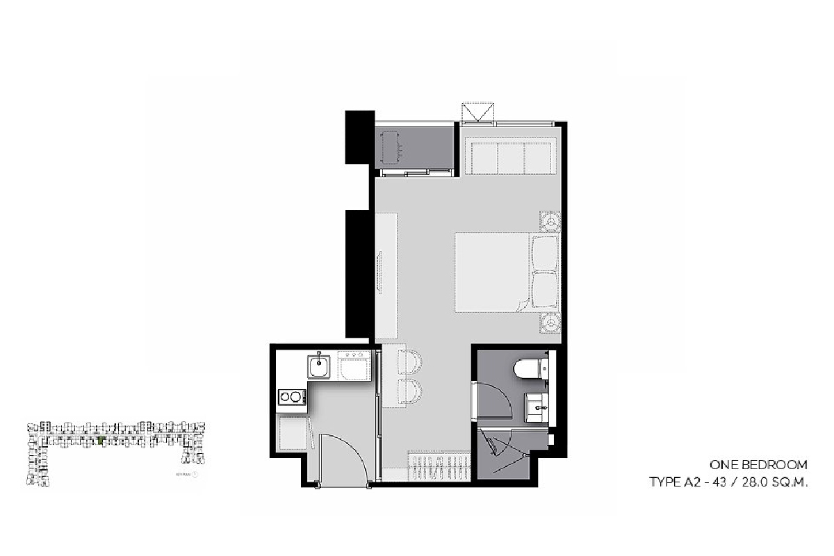
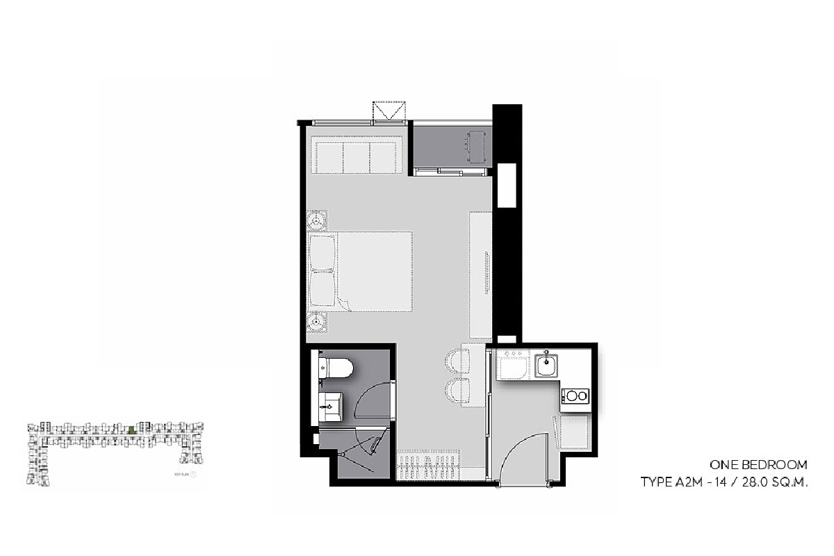
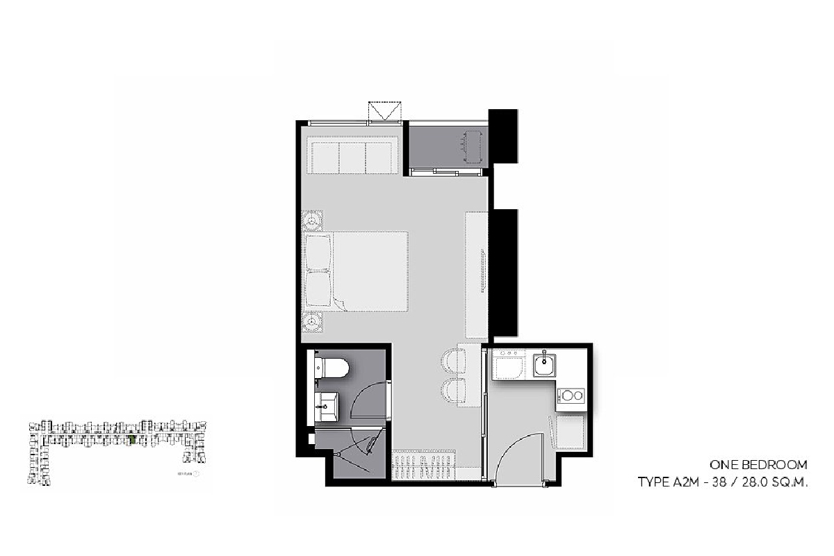

1 Bedroom (M)

Unit Plan
Type B1-08 – 32 sqm.
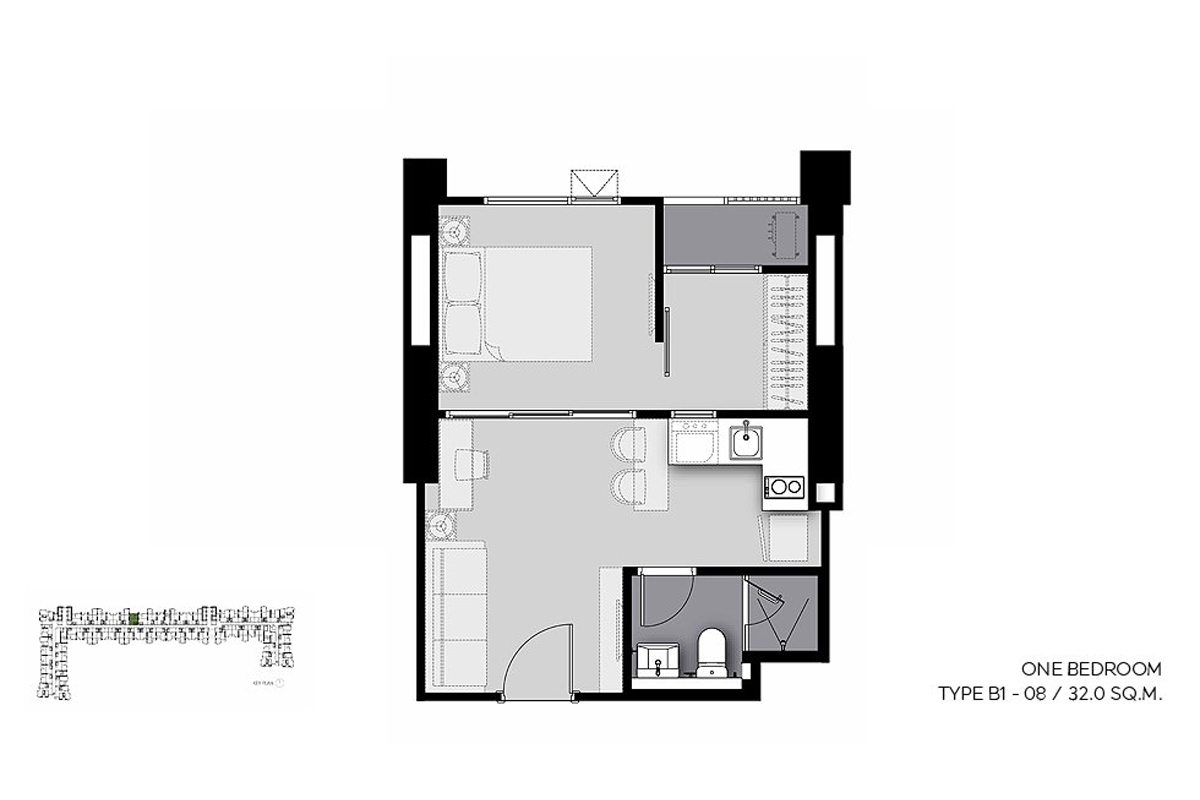
And we see the 1-bedroom unit once again. Only this time, it comes in slightly bigger at 32 square meters in size.
Upon entering this room, you'll discover it serves as a guest room rather than a kitchen. To the right, you'll find the kitchen adjacent to the bathroom.
As for the bedroom, it features a partition between the sleeping area and the dressing space, with sliding doors providing separation.
Other 1-BR (M) unit plans


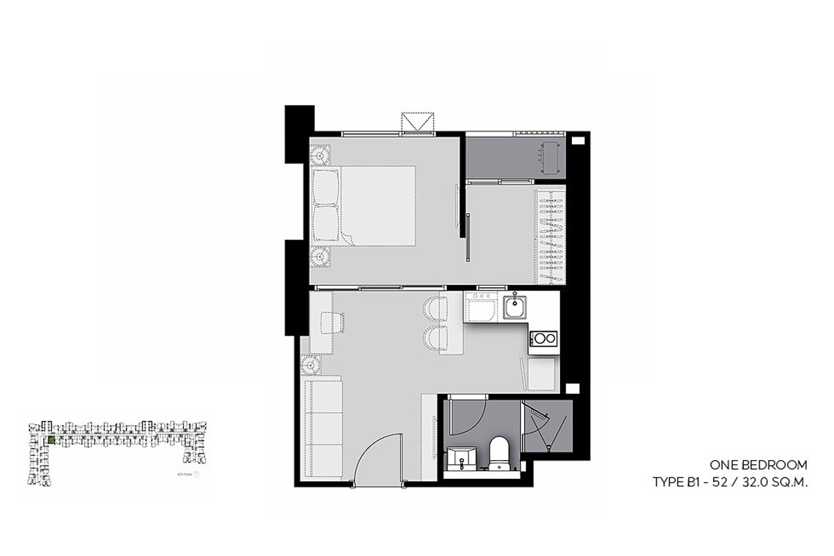
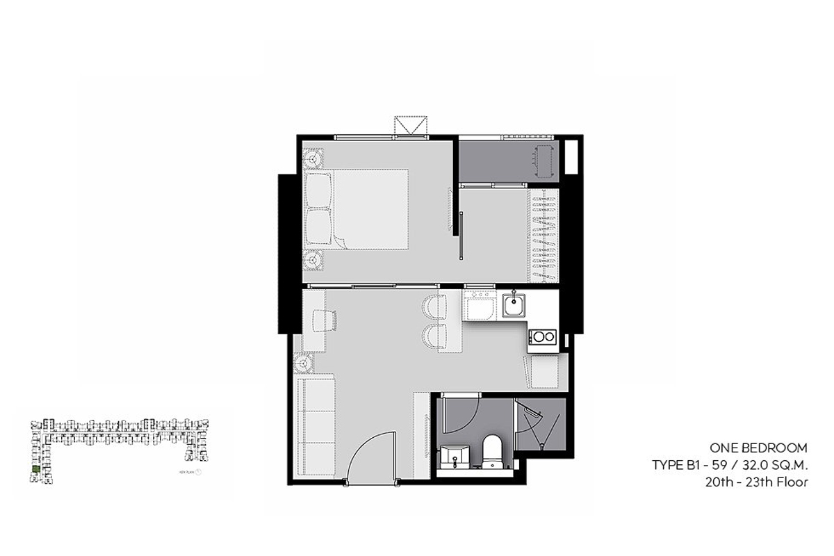
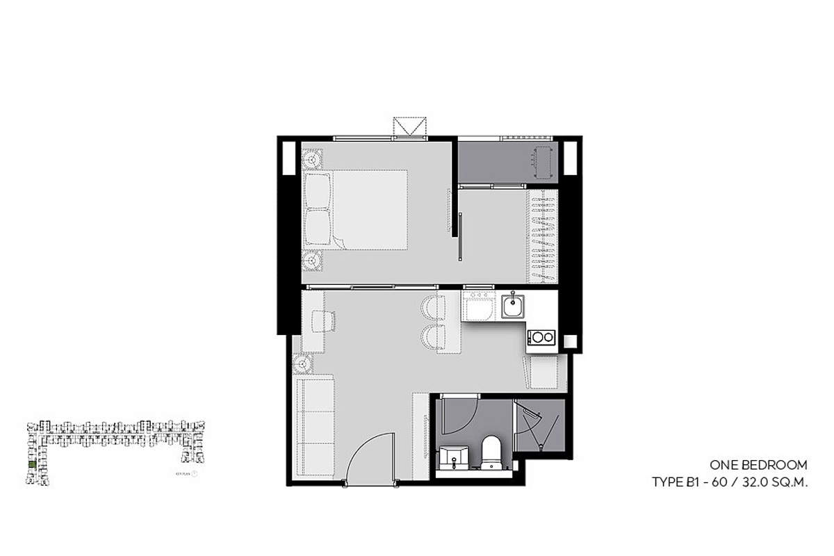

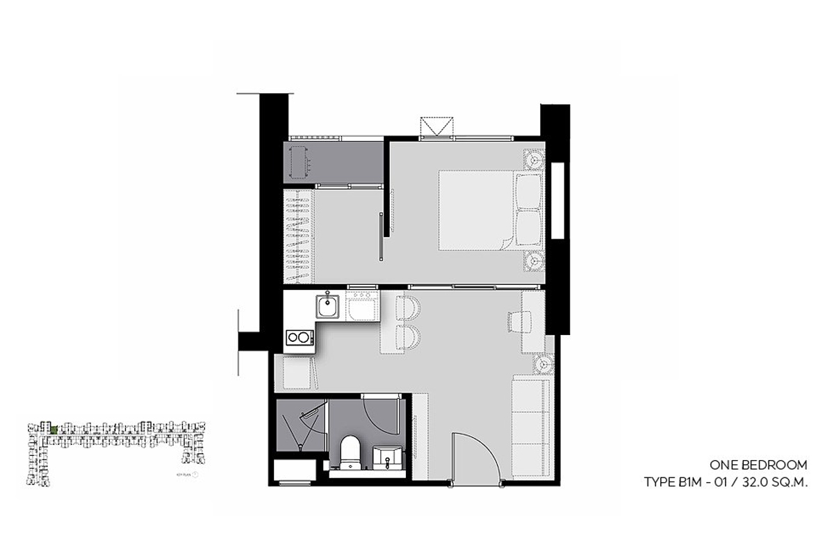
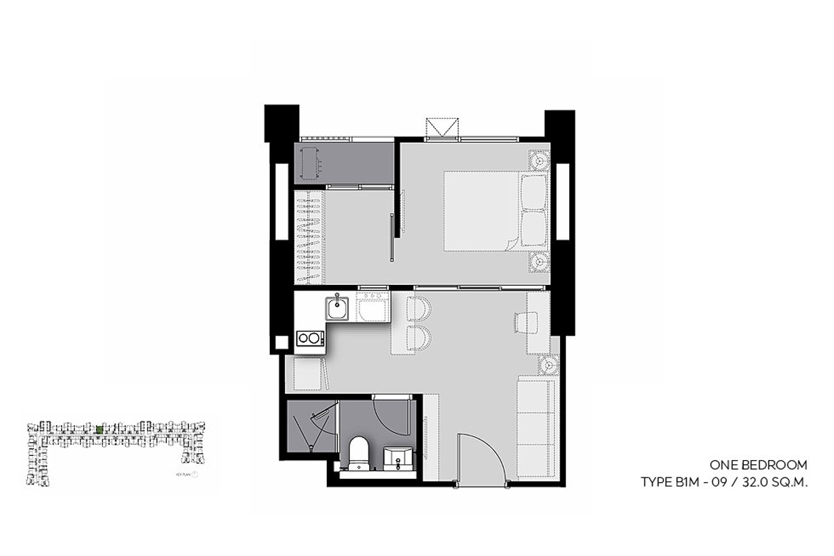


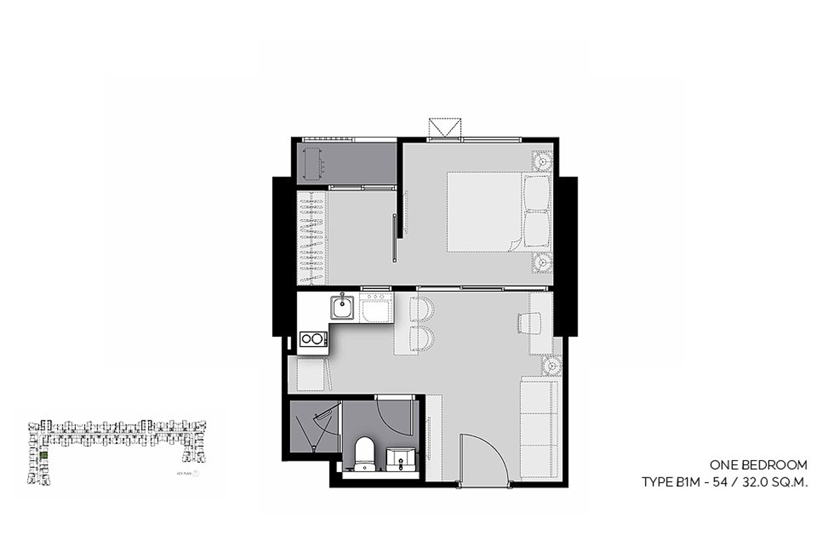

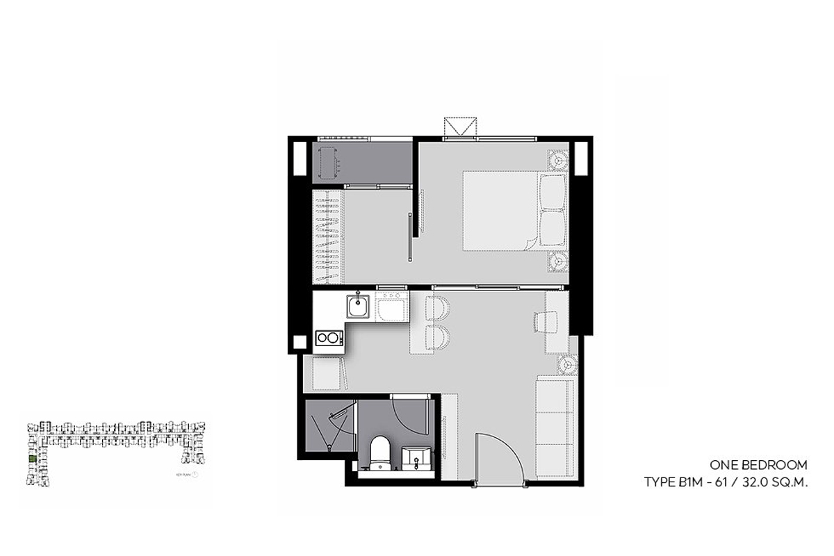
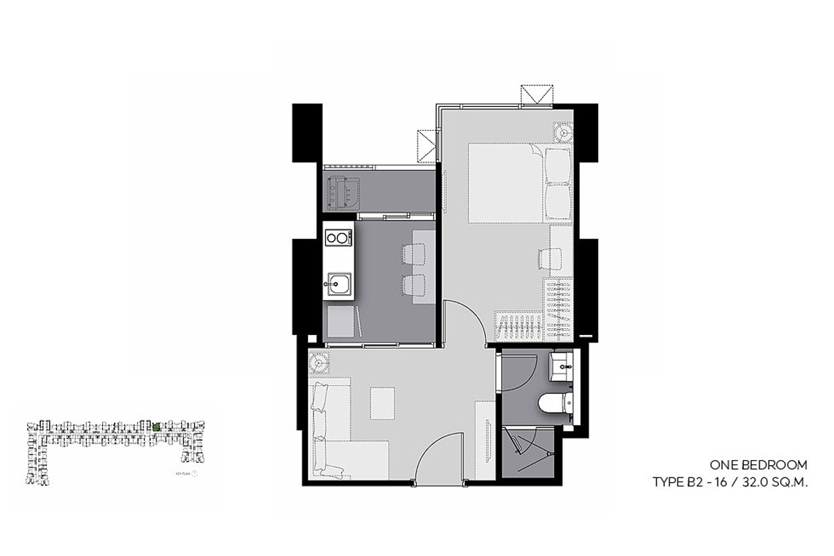
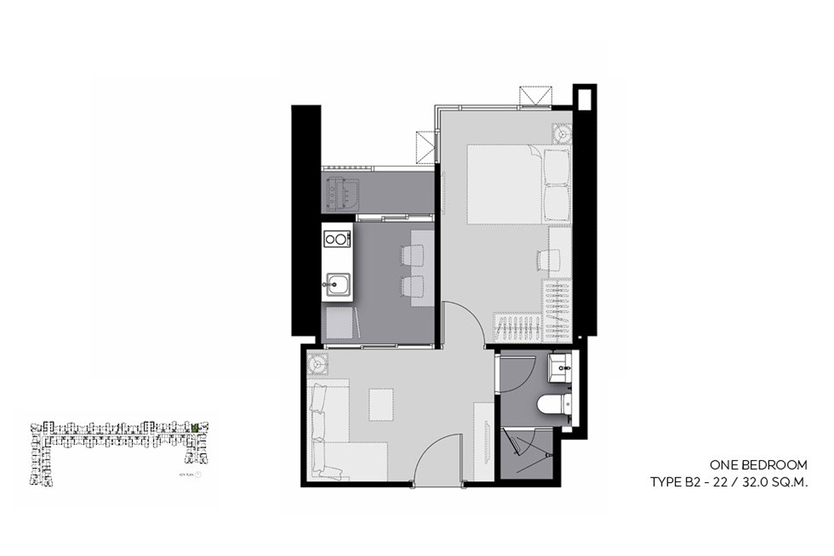

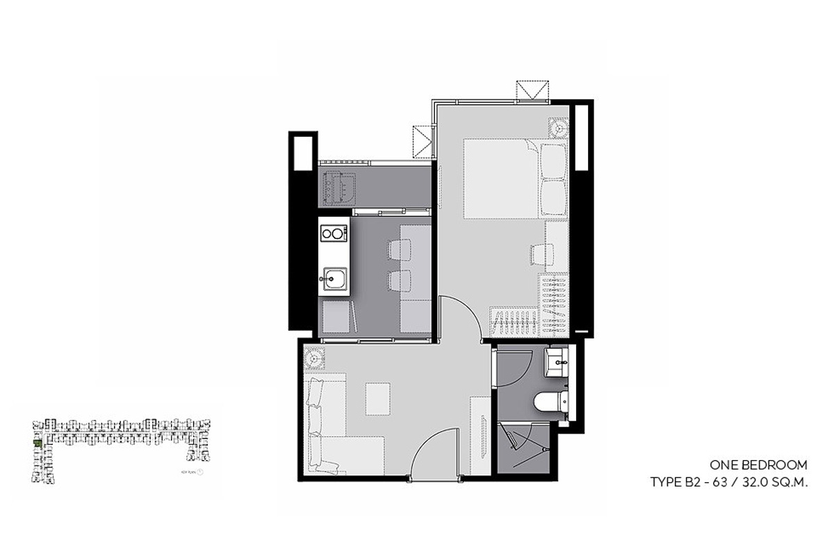
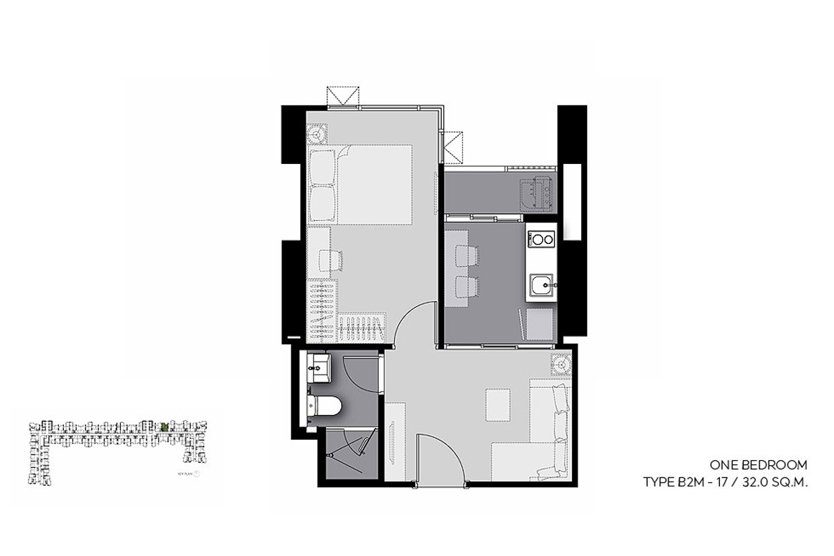

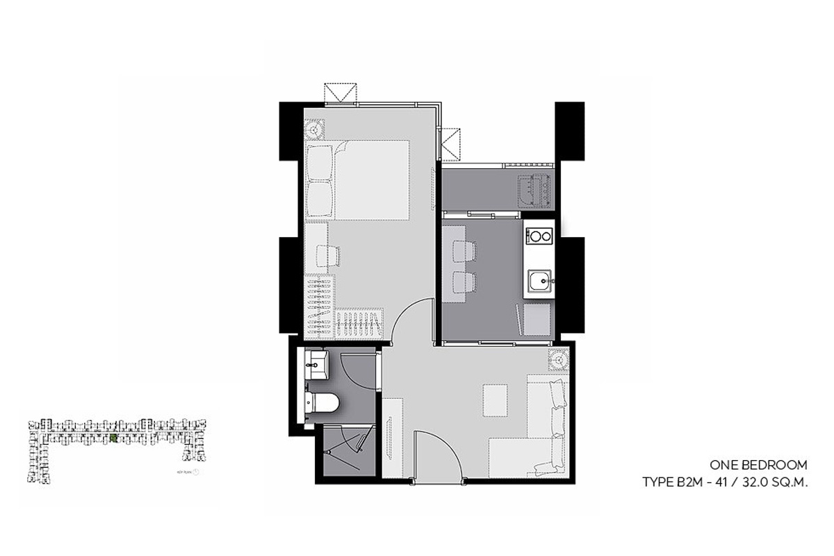


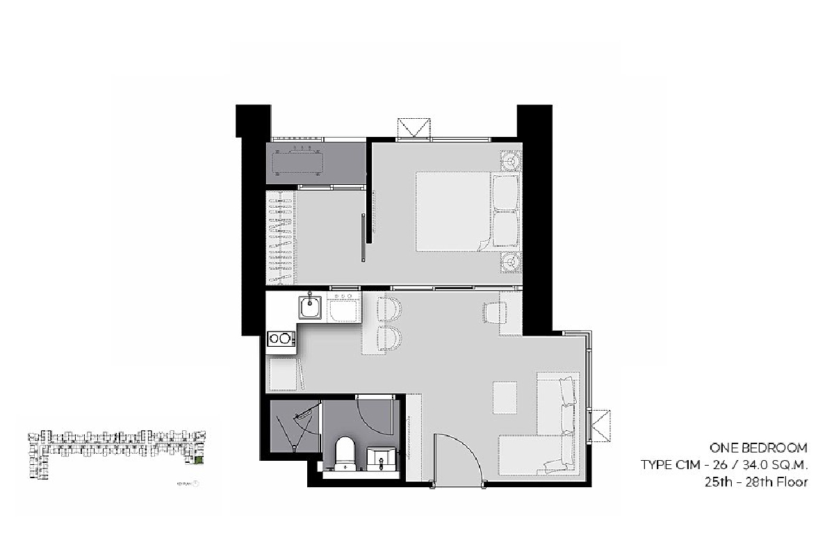
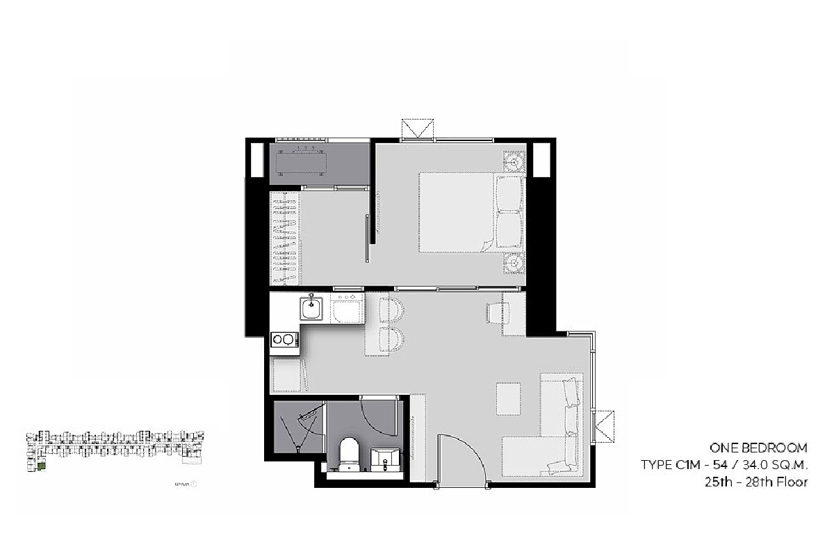
1 Bedroom Plus
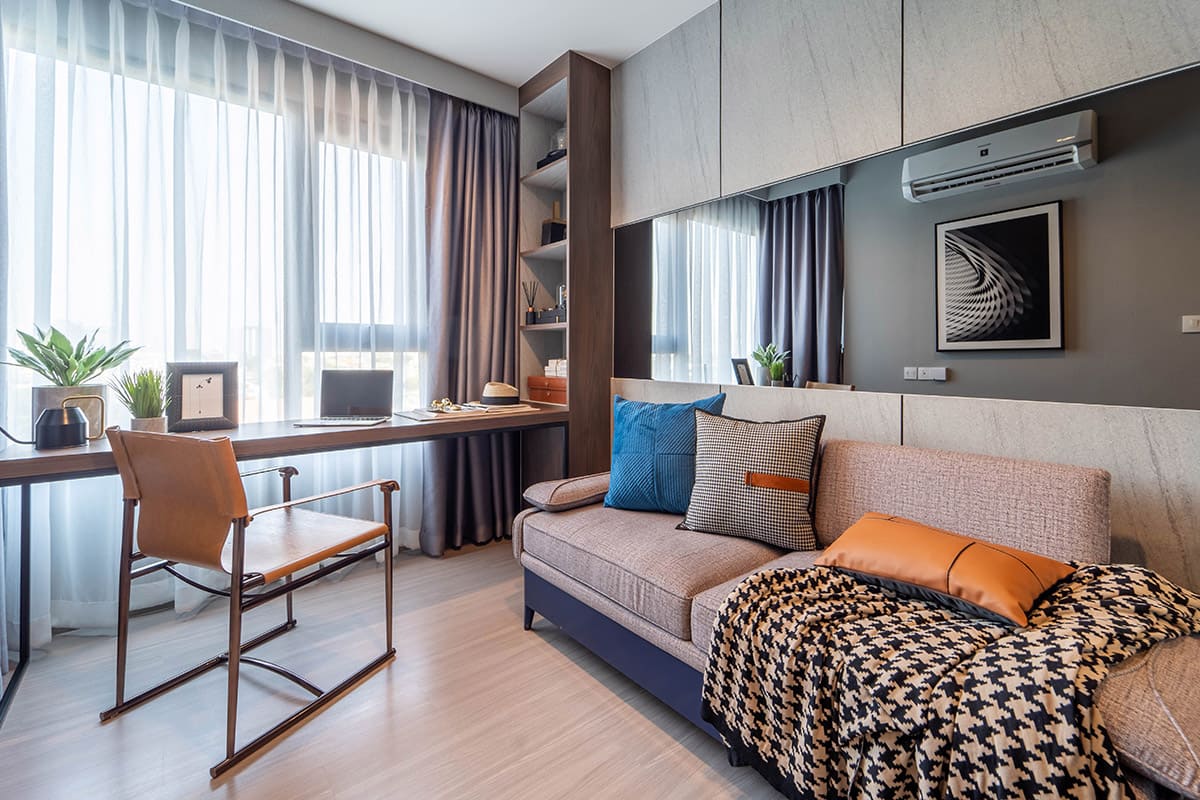
Unit Plan
Type D1-30 – 35 sqm.

Up next, we have the 35-square meter 1-Bedroom PLUS unit.
As you step into the room, you'll find a kitchen area with a counter, accompanied by the bathroom. Progressing through sliding doors leads to a guest room situated towards the back. This adaptable space can be transformed to suit different room configurations, with the innermost section designated as the bedroom.
Other 1-BR PLUS unit plans


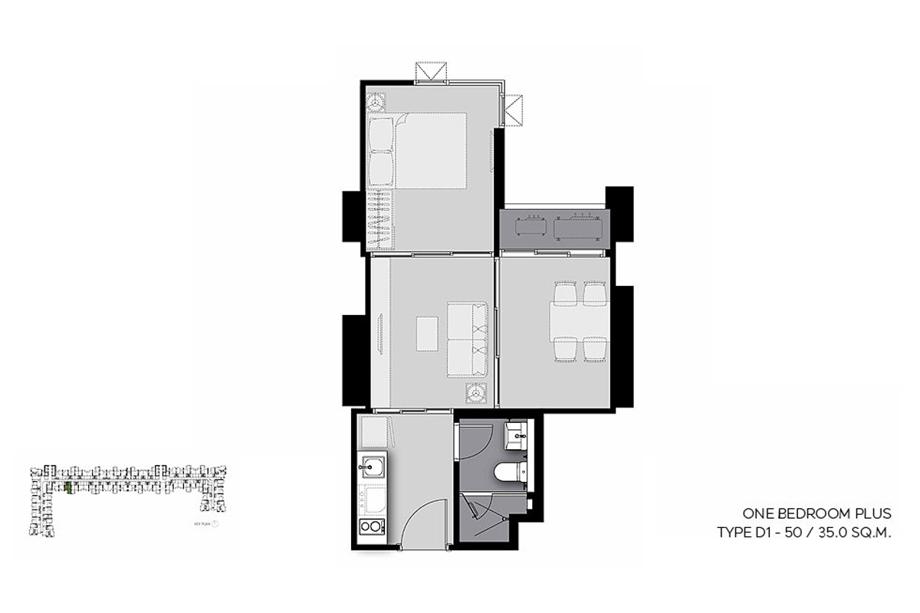



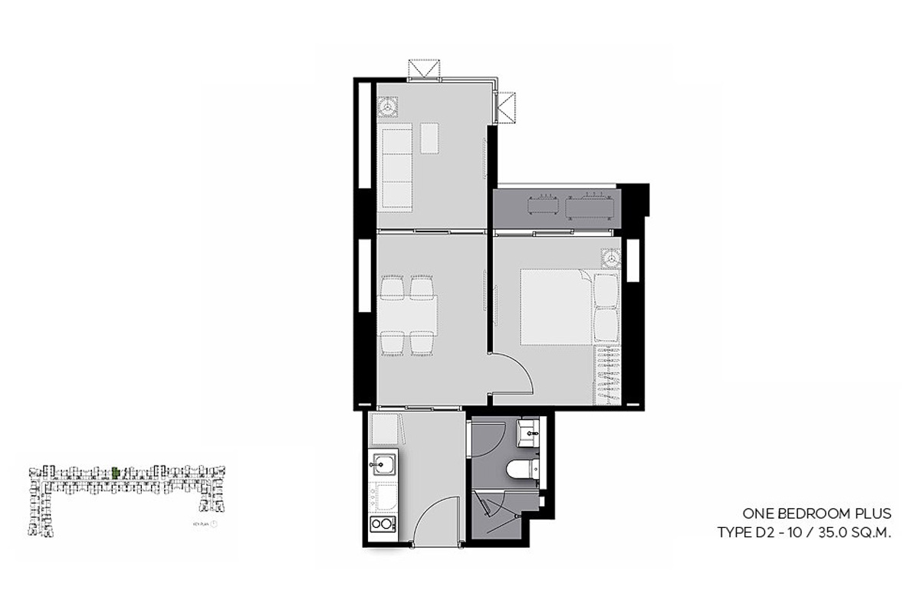
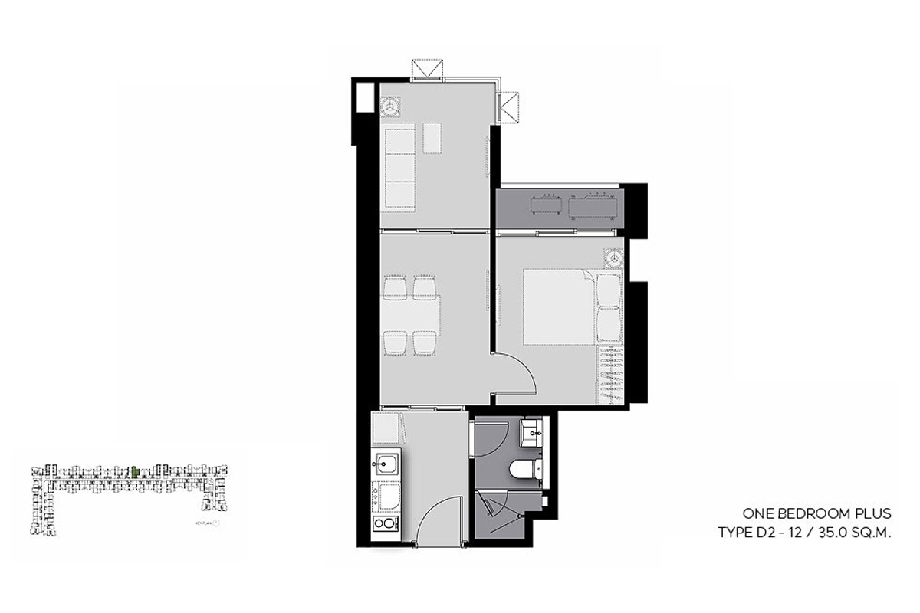

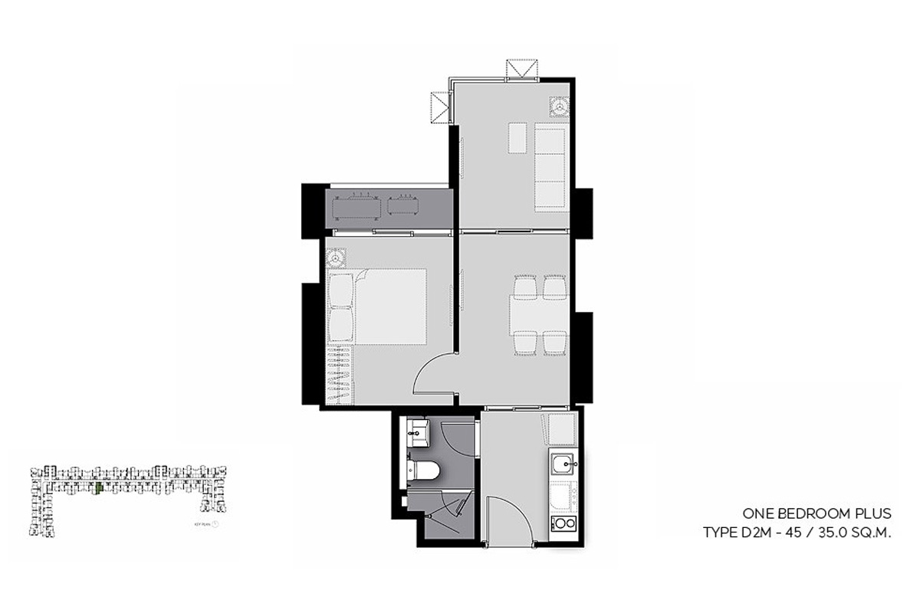

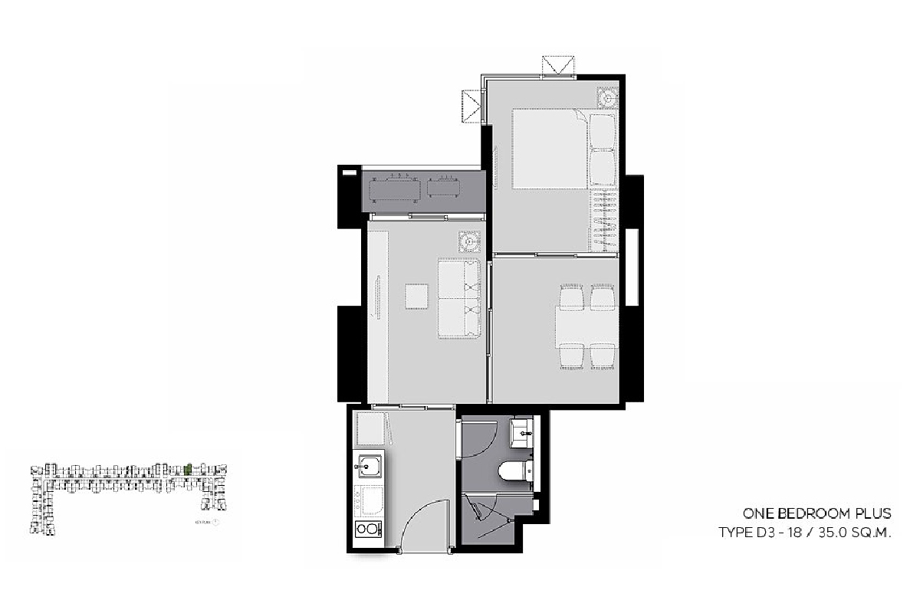
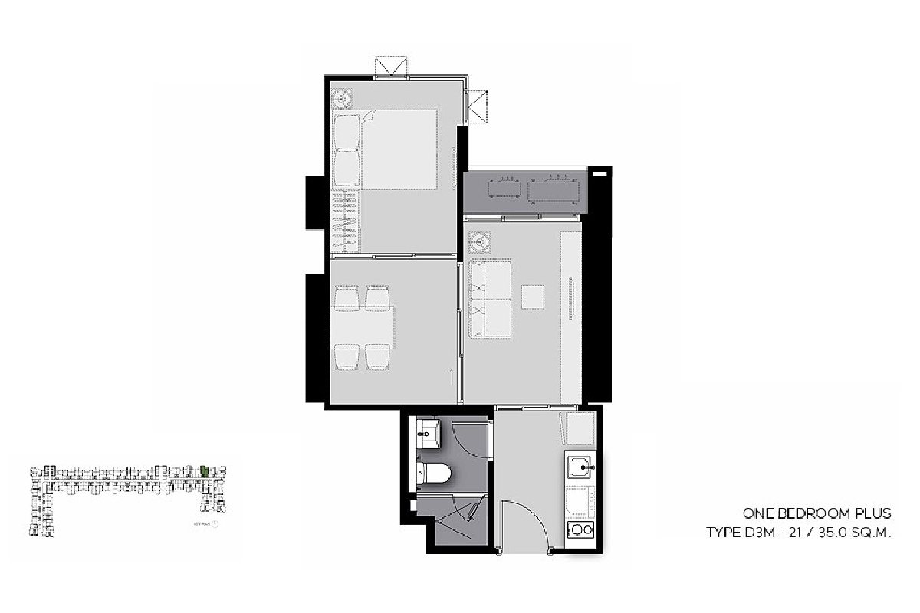

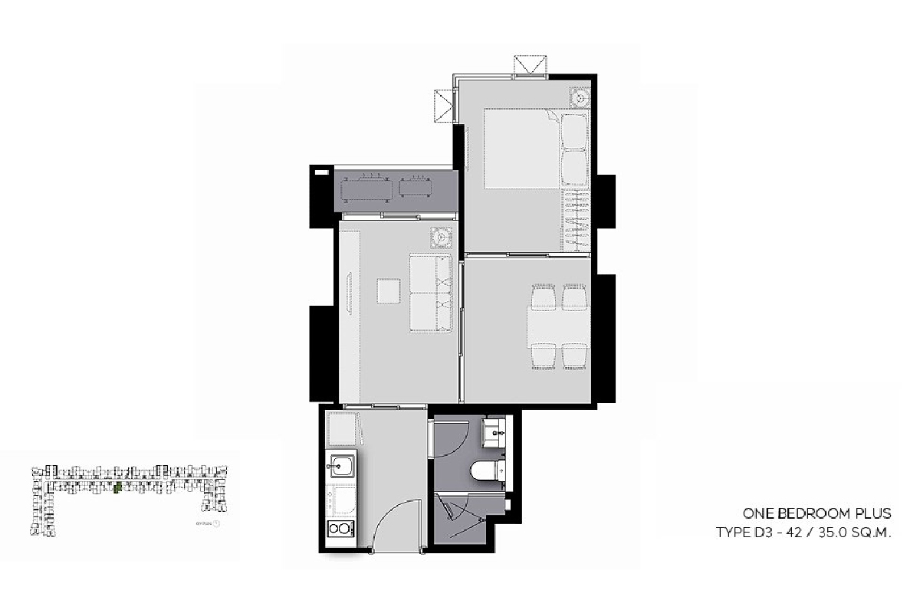



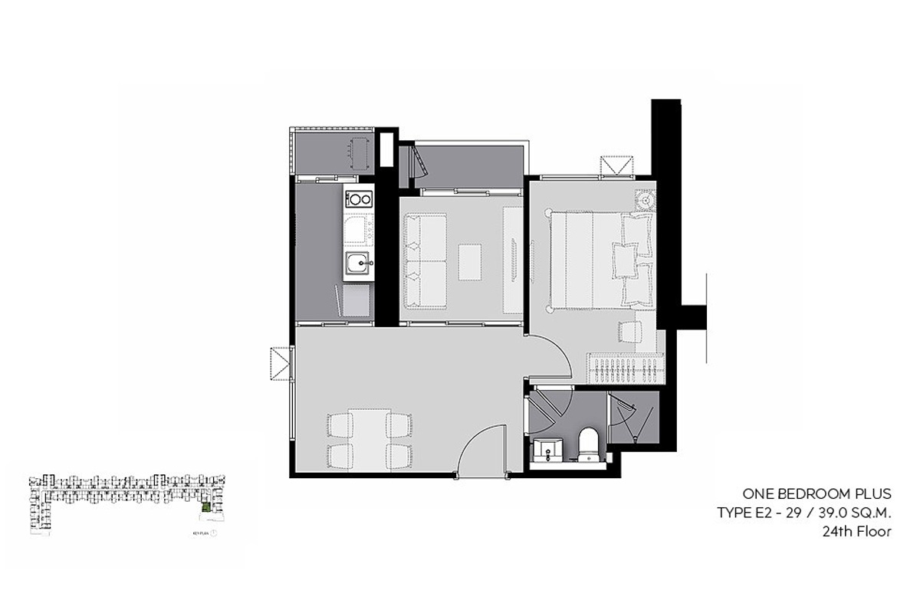
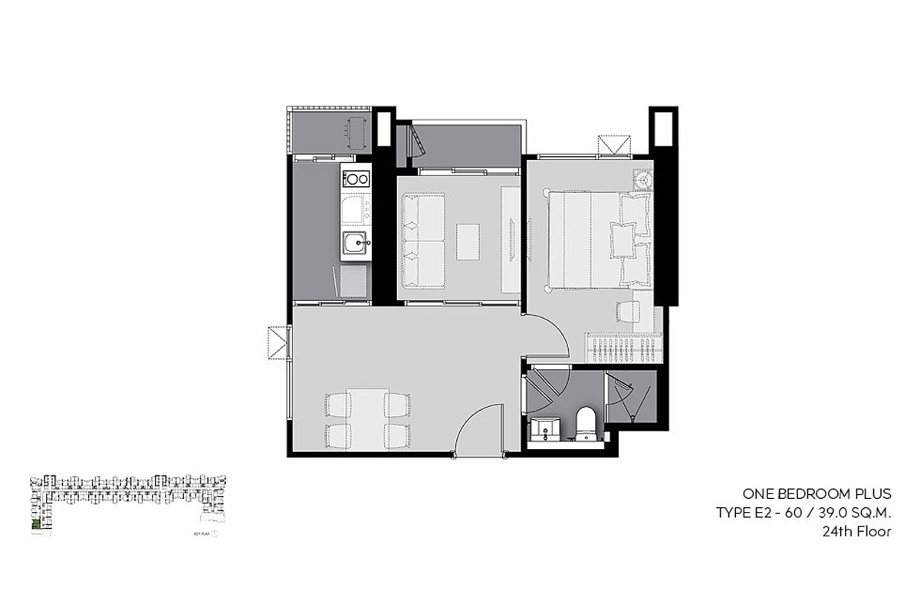

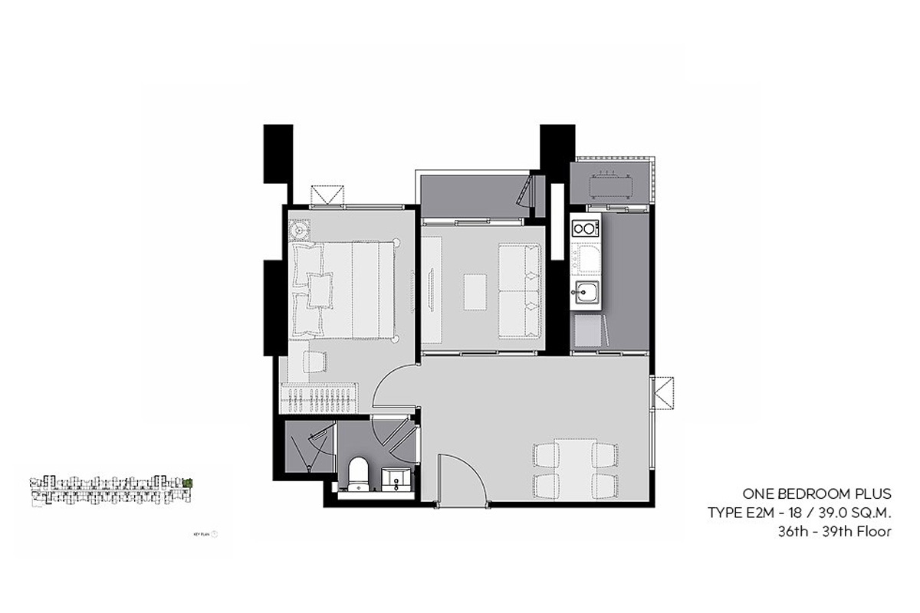

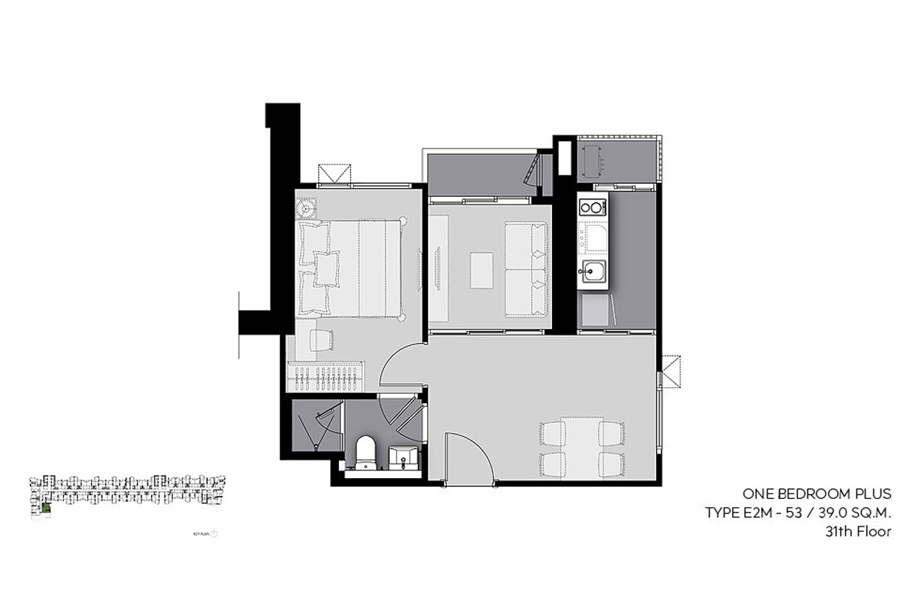


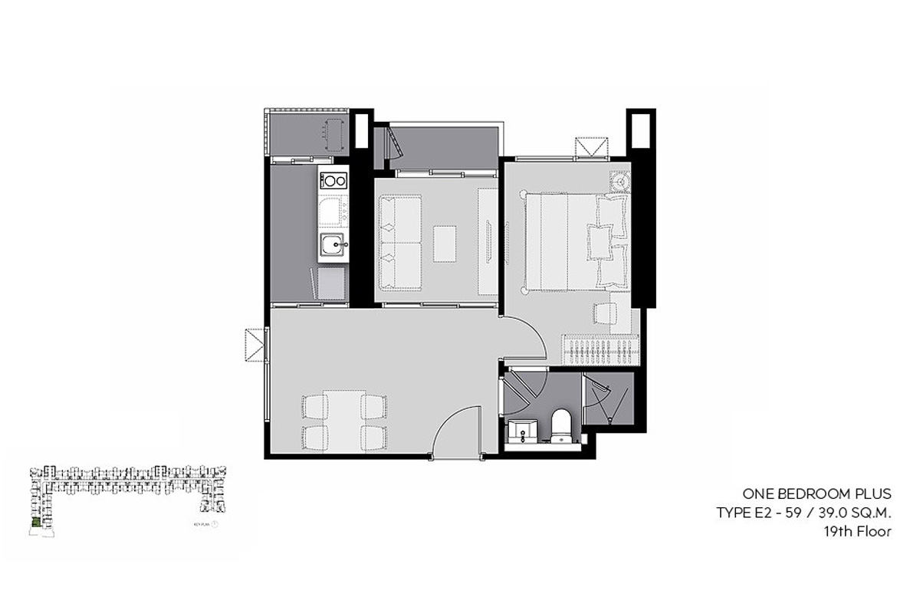

2 Bedroom
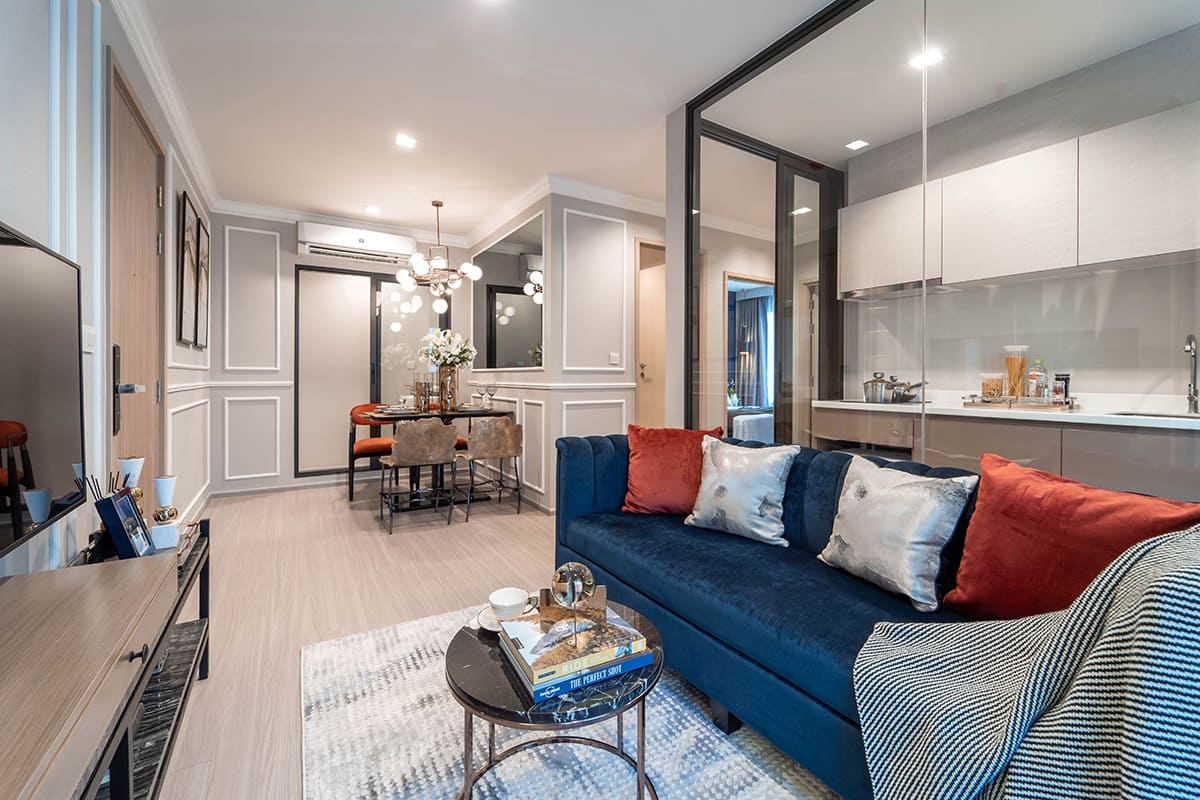
Unit Plan
Type F1-23 – 57.50 sqm.
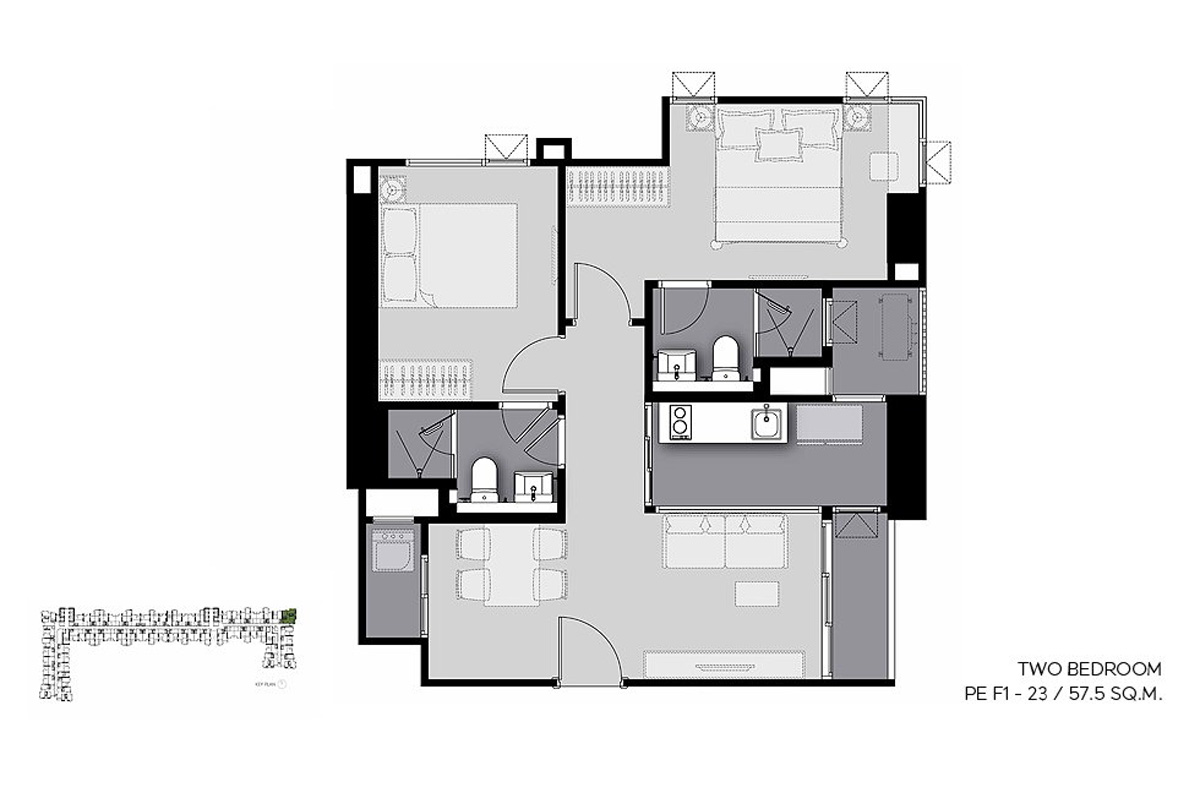
And last but not least we have the 57.50-square meter 2 Bedroom unit.
Upon entry, you'll find a spacious living area on the left, adjacent to the laundry room. This room is generously sized, offering the possibility of being divided into two sections. Further inside, on the left, is a shared bathroom, and on the right, you'll discover the kitchen with sliding doors.
Inside, there are two bedrooms—the smaller one on the left and the larger one on the right, featuring an en-suite bathroom. This layout provides plenty of space for bed placement and a work desk.
Other 2 BR Unit Plans

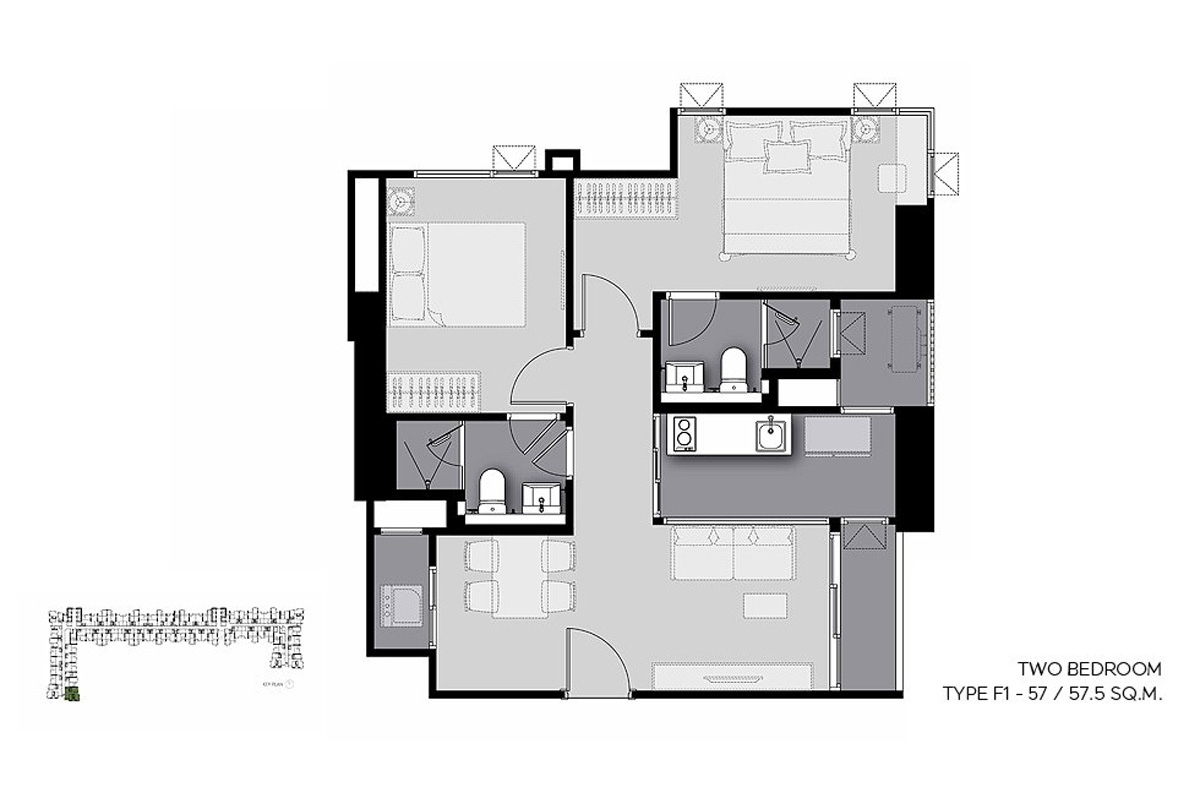
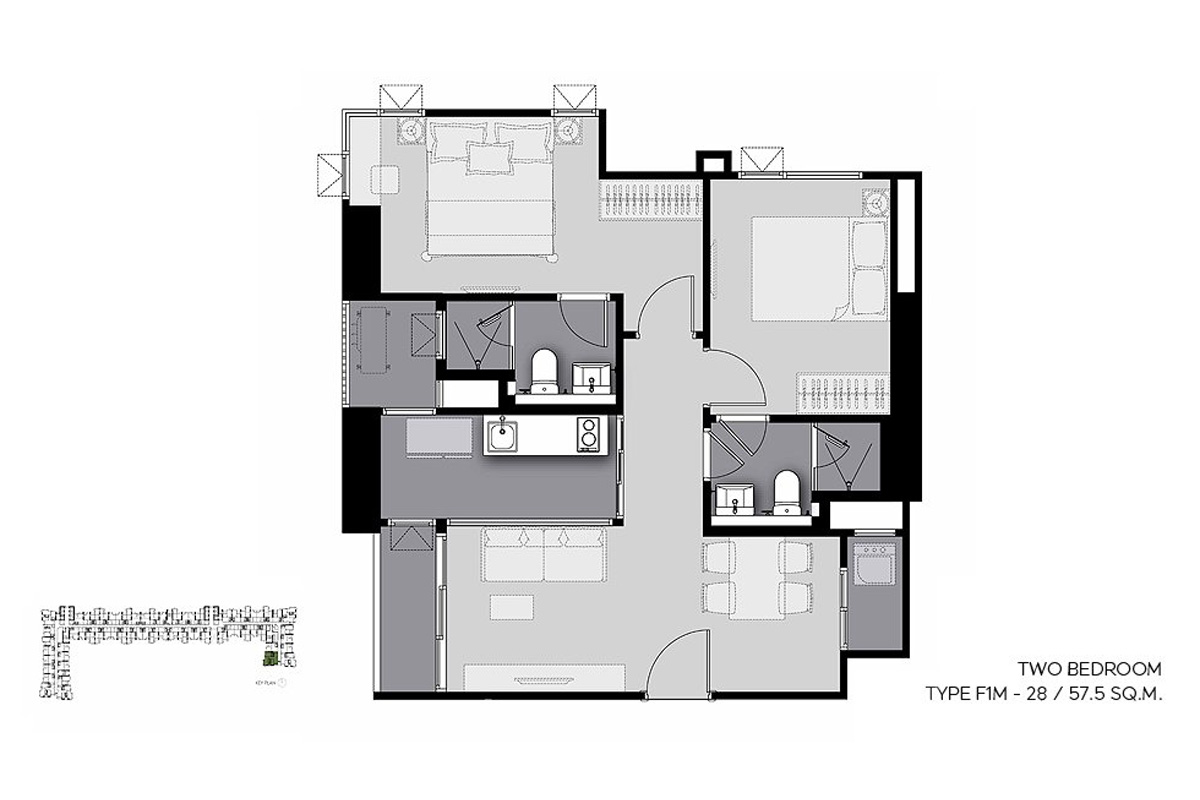
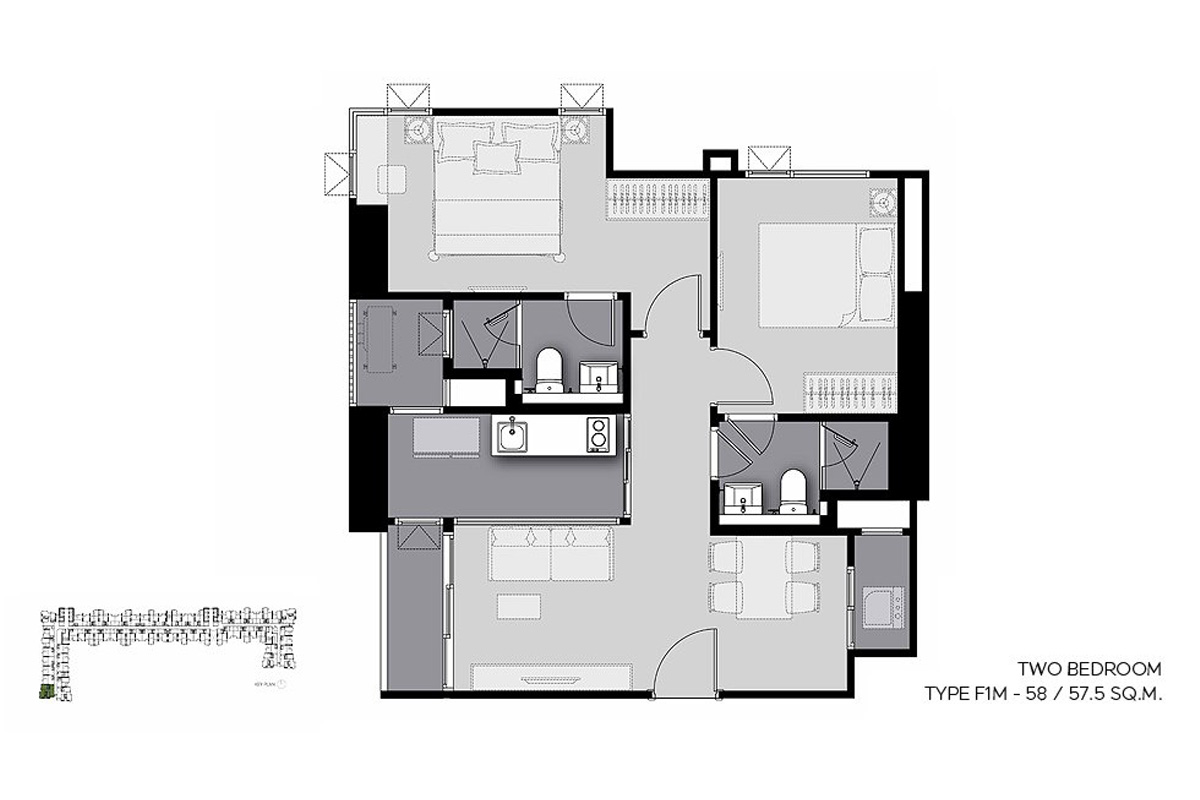
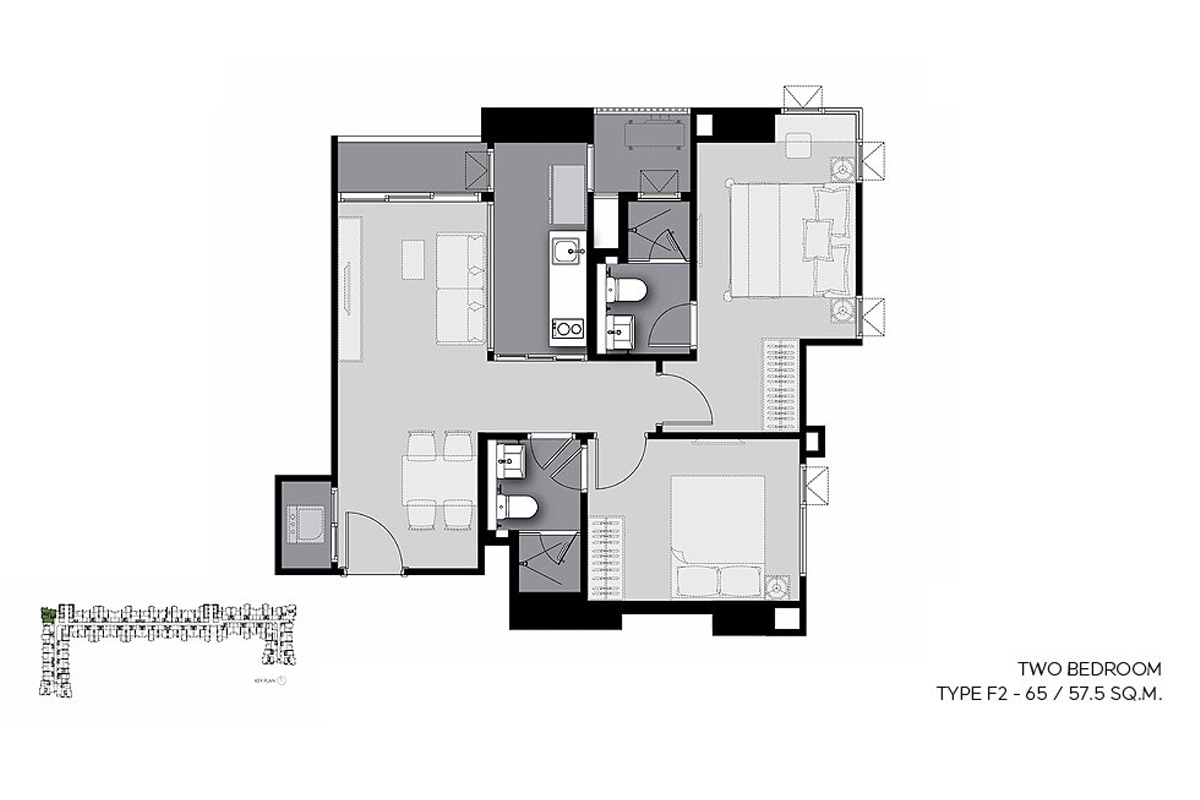

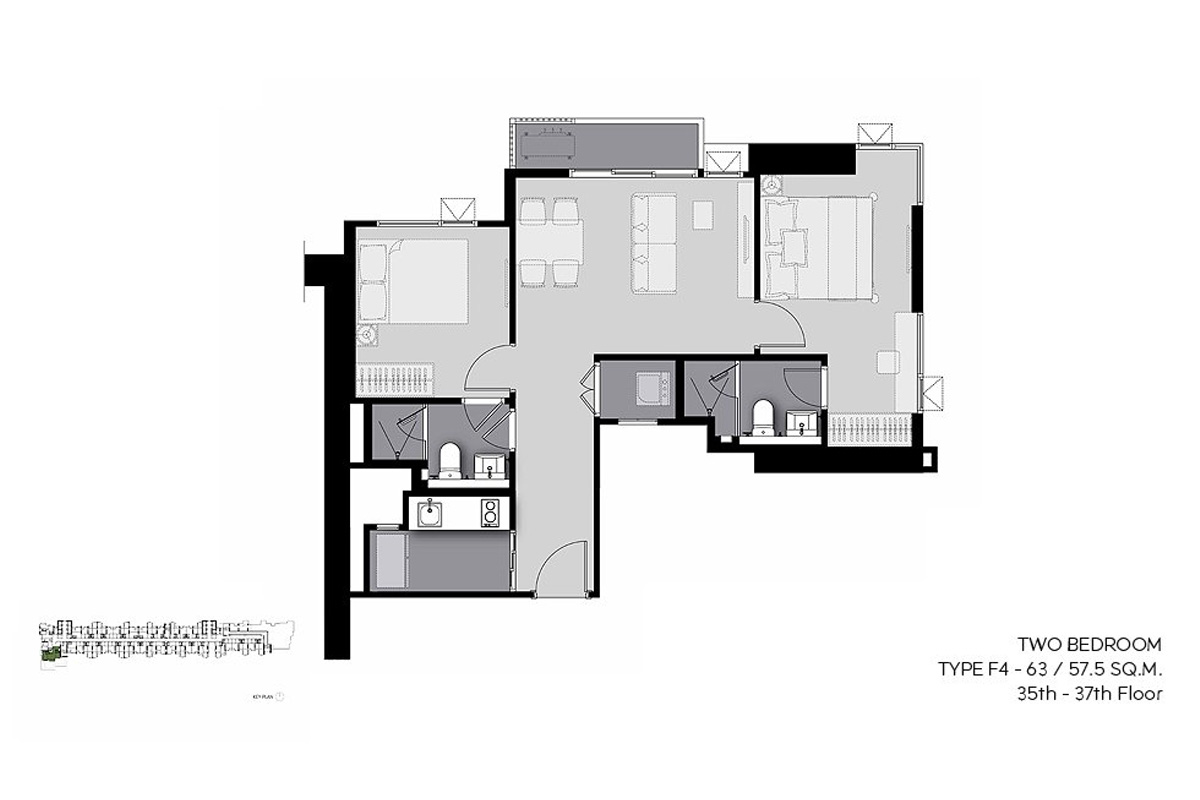
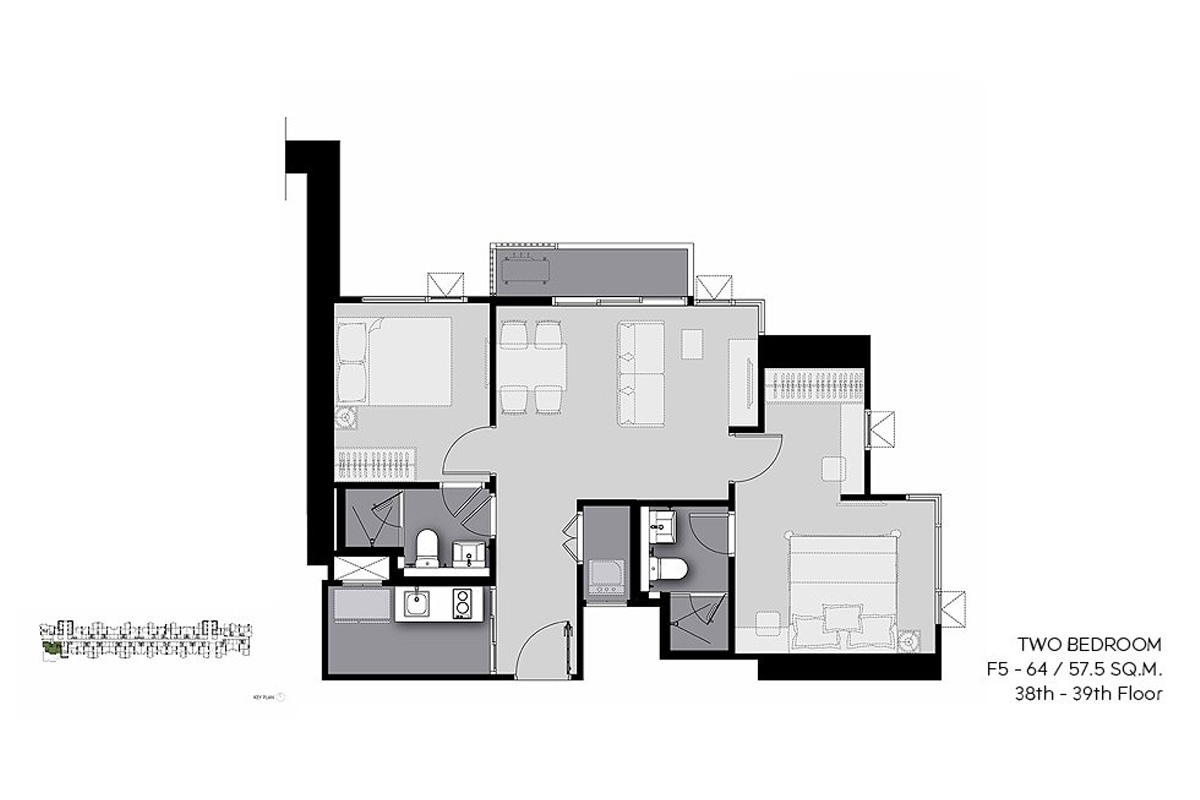
Price (as of July 2023)
Sales Price
- Average starting price: 88,928.57 baht/sqm.*
- Starting price: 2.49M baht.*
Common Area Fees and Sinking Funds
- Common Area Fee: 120 baht/sqm.
- Sinking Fund: n/a baht/sqm.
**Please be aware that the mentioned prices were accurate at the time of gathering up information for this review, actual prices may vary since.
Final Verdict
Life Sathorn Sierra, a condominium project situated in the vibrant Talad Phlu area, is surrounded by numerous conveniences, especially delightful dining options within the Talad Phlu market. Adjacent to the well-known market on the Thonburi side, it's also in proximity to amenities such as The Mall Tha Phra and hospitals. Moreover, it offers easy access, being only approximately 150 meters away from the Talad Phlu BTS and Ratchaphruek BRT stations.
The project places a strong emphasis on green spaces, covering over 5 acres from the ground floor to the rooftop. Additionally, the facilities are meticulously designed to cater to various lifestyles, providing a perfect retreat for those seeking relaxation after a tiring day at work.
Indulge in a naturalistic living experience surrounded by a multitude of amenities at Life Sathorn Sierra. Click the links below!
Looking for other properties nearby BTS Talad Phlu station? Get in touch with us today!
FAQs
Lorem ipsum dolor sit amet, consectetur adipiscing elit. Suspendisse varius enim in eros elementum tristique.
Explore More Topics
Free real estate resources and tips on how to capitalise
