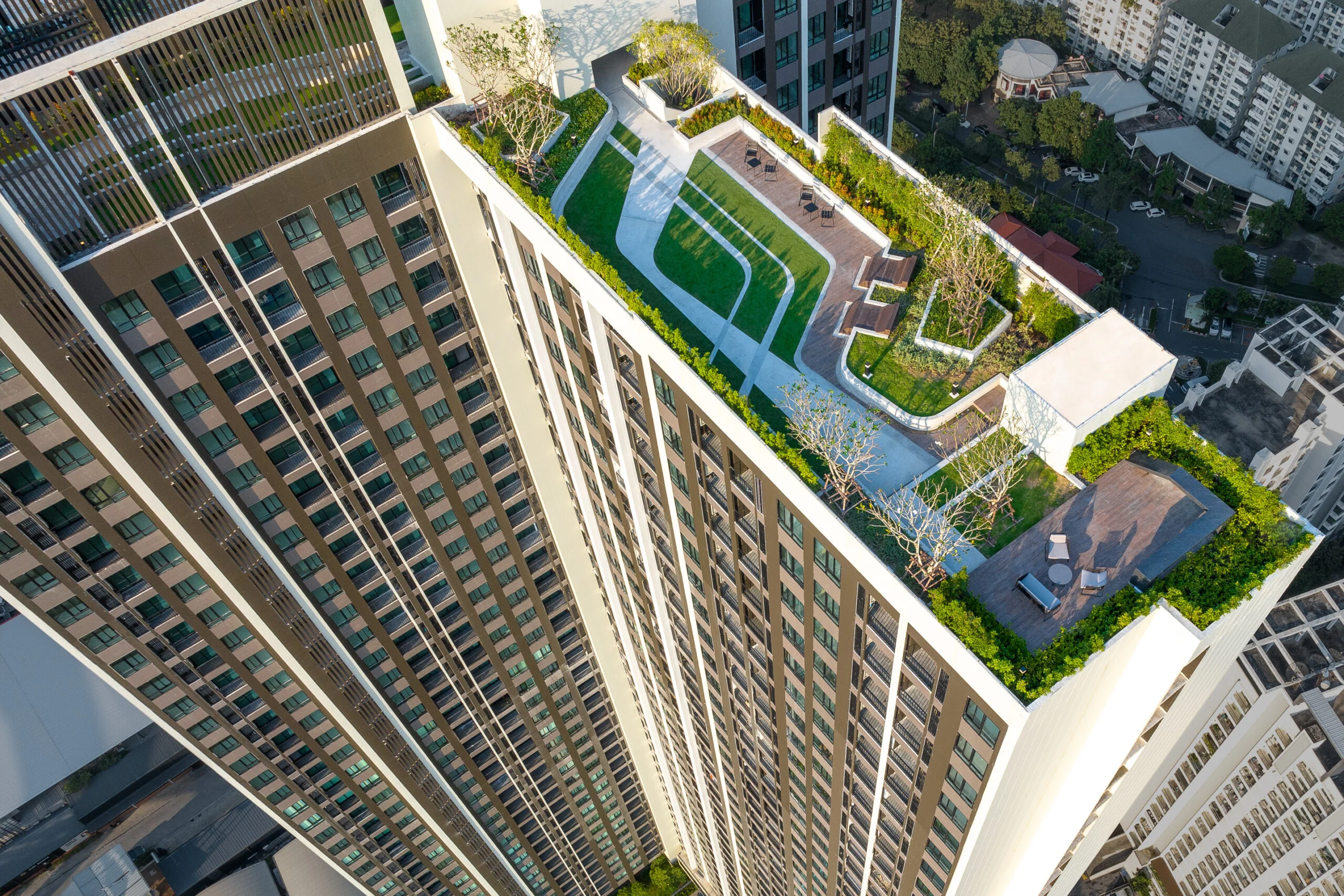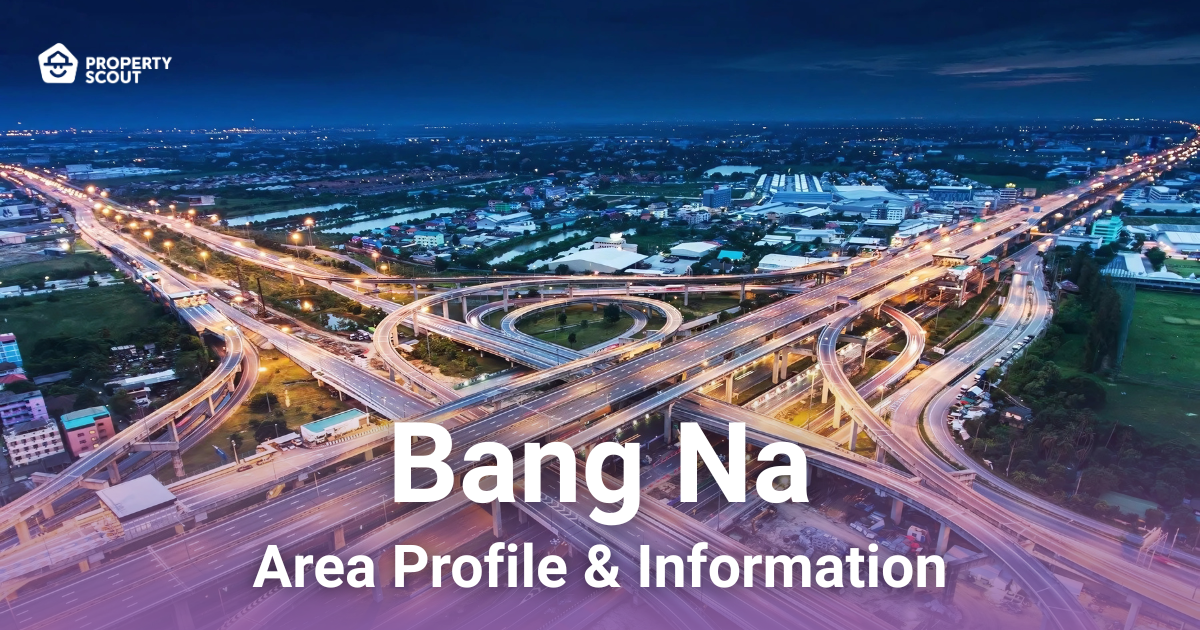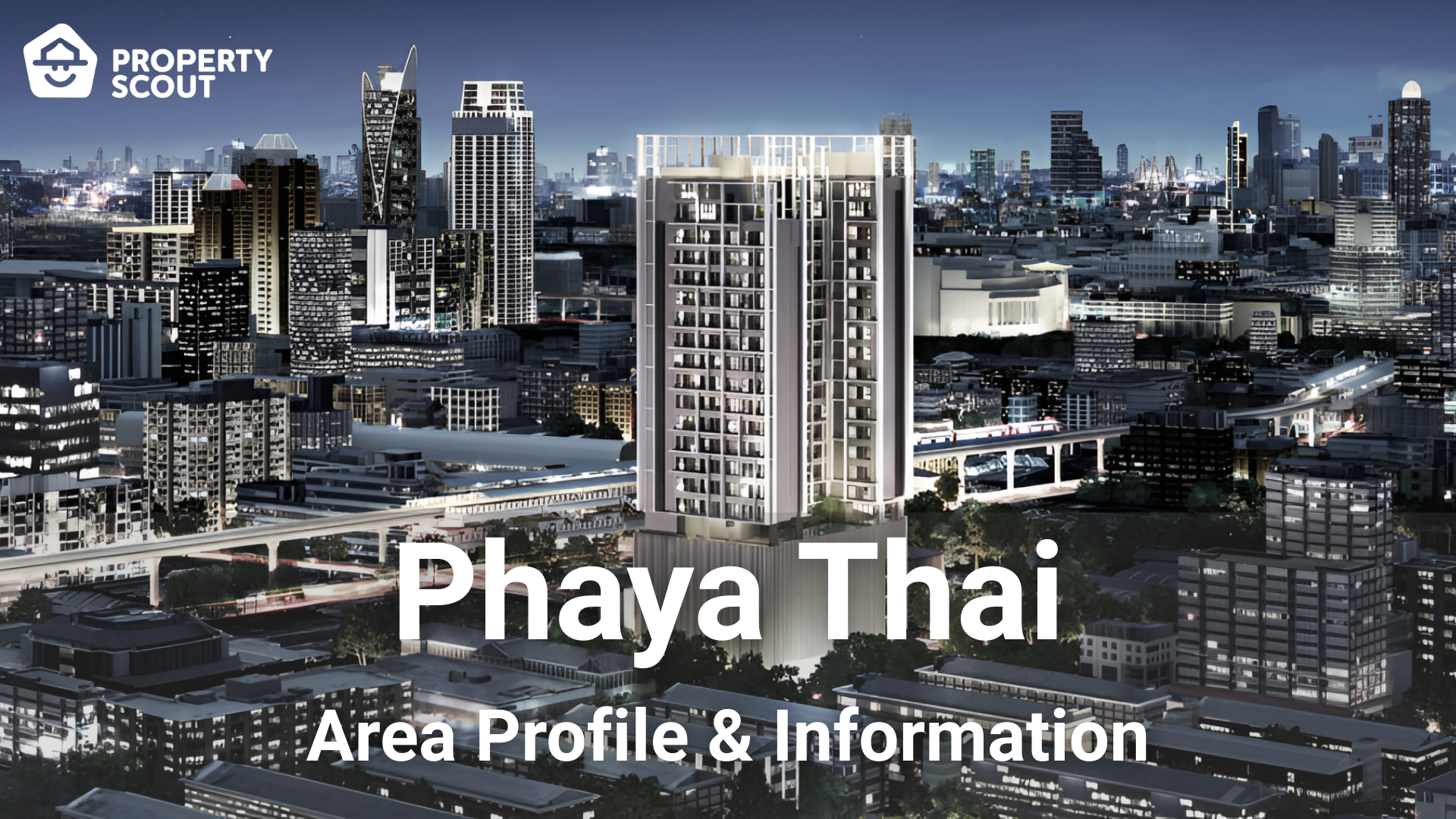In Short
Advice
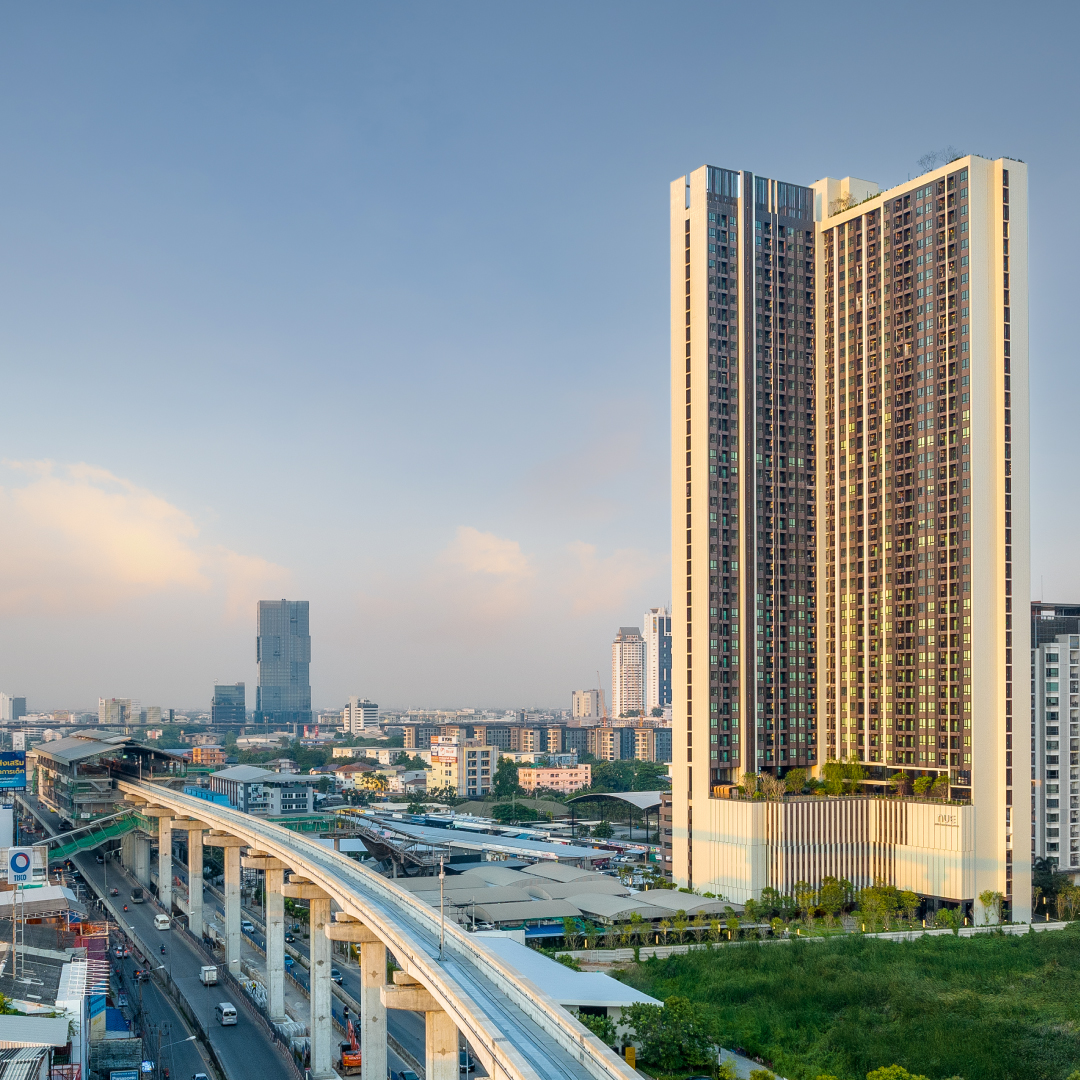
Location
Nue Noble Srinakarin-Lasalle is a prime residential destination that offers ease of accessibility despite the absence of a sky train system. The project is conveniently situated at the Srinakarin intersection, making it a breeze to reach even without the aid of public transportation. Additionally, residents can enjoy a peaceful living experience as the project is free from excessive noise disturbances.
Nue Noble Srinakarin-Lasalle is a prime residential destination that offers not only ease of accessibility but also a plethora of convenient amenities. Surrounded by stores, restaurants, and office buildings, residents will never run out of options for daily essentials and leisure activities. The nearby shopping centers and community malls provide a wide range of shopping options for all. The icing on the cake? The Sikarin Hospital is situated just behind the project building, ensuring top-notch healthcare services are always within reach.
Accessibility
By Car
Nue Noble Srinakarin-Lasalle boasts a prime location that makes driving a breeze. The project is situated right by the Srinakarin road, providing easy access to Hua Mak, Ramkamhaeng, and the city center. Whether you're commuting to work, running errands, or just exploring the city, Nue Noble Srinakarin makes it effortless to get where you need to go.
By Public Transportation
- MRT: Located near by the MRT Sri La Salle station on the yellow line (slated for 2023)
- Taxis & Motorcycles: There would always be available taxis and motorcycles passing around. For added convenience and efficiency, however, you may also use a driver pick-up request service through apps such as Line Man or GRAB.
Nearby Amenities
Shopping centers, Markets, and Convenience Stores
Tops Daily (Bang Chak-Srinakarin Branch), Makro, La-Salle Square, La-Salle Market
Restaurants and Cafes
ล้านเค้กนมสด, Flavours Of India, KEV CROISSANT, Sushi San, Daya Korean BBQ, Letana cafe & play, ต้นข้าวคาเฟ่, Arno’s Bang Chak-Srinagarindra, McDonald’s Drive Thru (Bang Chak gas station), หัวปลาช่องนนทรี สาขาศรีนครินทร์, ตำนัว ลาซาล, กาดมั่ว นัวแซ่บ, ก๋วยเตี๋ยวหมูเทวดา, ก๋วยเตี๋ยวแซว, ก๋วยเตี๋ยวเย็นตาโฟ ลาซาล, ราชรสเนื้อตุ๋น, Do do doo (Lasalle Branch), ก๋วยเตี๋ยวเนื้อตุ๋น นายหมี, ยศข้าวต้ม ลาซาล75, ก๋วยเตี๋ยวเรือเรือนไทย(สูตรอนุสาวรีย์ชัย), SHABUYA 888 Srinakarin, Love toast Sridan22, Best Beef Srinagarindra, Yoltawan flower & coffee cafe’, Chef Zhou, ไทยรุ่งเรือง เย็นตาโฟ เจริญผล – สาขาลาซาล, KINIZAKAYA, Sushi Dai, Nakayoshi Japanese Restaurant
Churches and Temples
Bangna Life Church, Wat Phong Ploy Viriyaram
Schools
Thai-Singapore International School, La Salle School Bangkok
Hospitals
Sikarin Hospital
Fitness
Premier football club, Samyangym Plus Lasalle 83, Yak Fitness Lasalle, Lasalle 48 Badminton Park
Community Center
MEDOVA: Premium Lifestyle
About Project
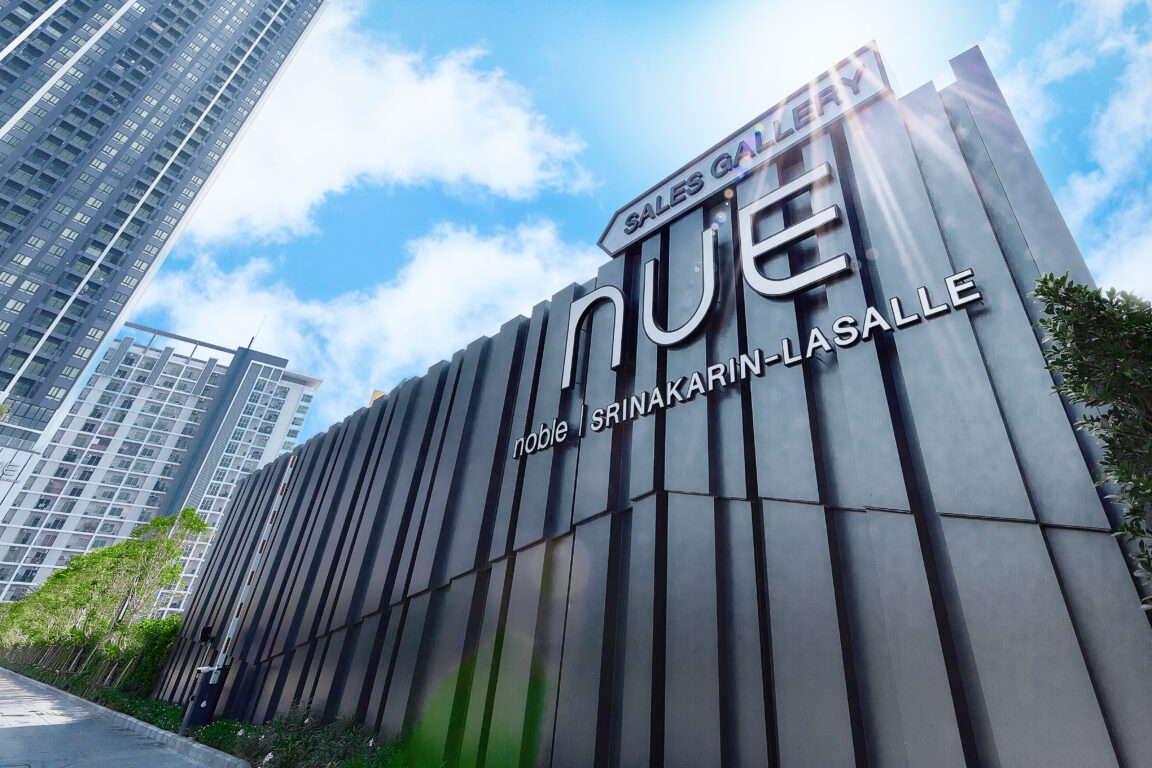
Nue Noble Srinakarin-Lasalle, a stylish and affordable housing project by Noble, was created with the concept of "READY TO MOVE & HAVE IT ALL" in mind. This unique approach has captured the attention of property buyers in the Srinakarin area, making it a highly sought after destination for those looking for a convenient and stylish place to call home.
Nue Noble Srinakarin-Lasalle is more than just a place to call home, it's a whole community with endless possibilities for relaxation and fun. This project features up to 8 zones and 17 facilities, providing residents with a wide range of recreational options right at their doorstep. Whether you're looking to socialize, exercise, or simply unwind, Nue Noble Srinakarin has got you covered.
The defining feature of this project, as proclaimed by its central slogan "READY TO MOVE & HAVE IT ALL", is the provision of completely equipped and furnished units. This means that once a buyer successfully finalizes their purchase, they can immediately move in. This has been proven by the numerous successful sales that have taken place in the past.
The project itself features one 43-story high-rise building all within 3-1-77.9 rai worth of space as well as a total of 1019 units total (1014 residential units and 5 retail units).
The following are the four types of residential units available:
- Type A (1 Bedroom, slide doors): 22-22.8 sqm.
- Type A (1 Bedroom, regular doors): 26-26.6 sqm.
- Type A (1 Bedroom, closed kitchen): 30.4 sqm.
- Type B (2 Bedrooms): 34.8 sqm.
Facilities
- Lobby
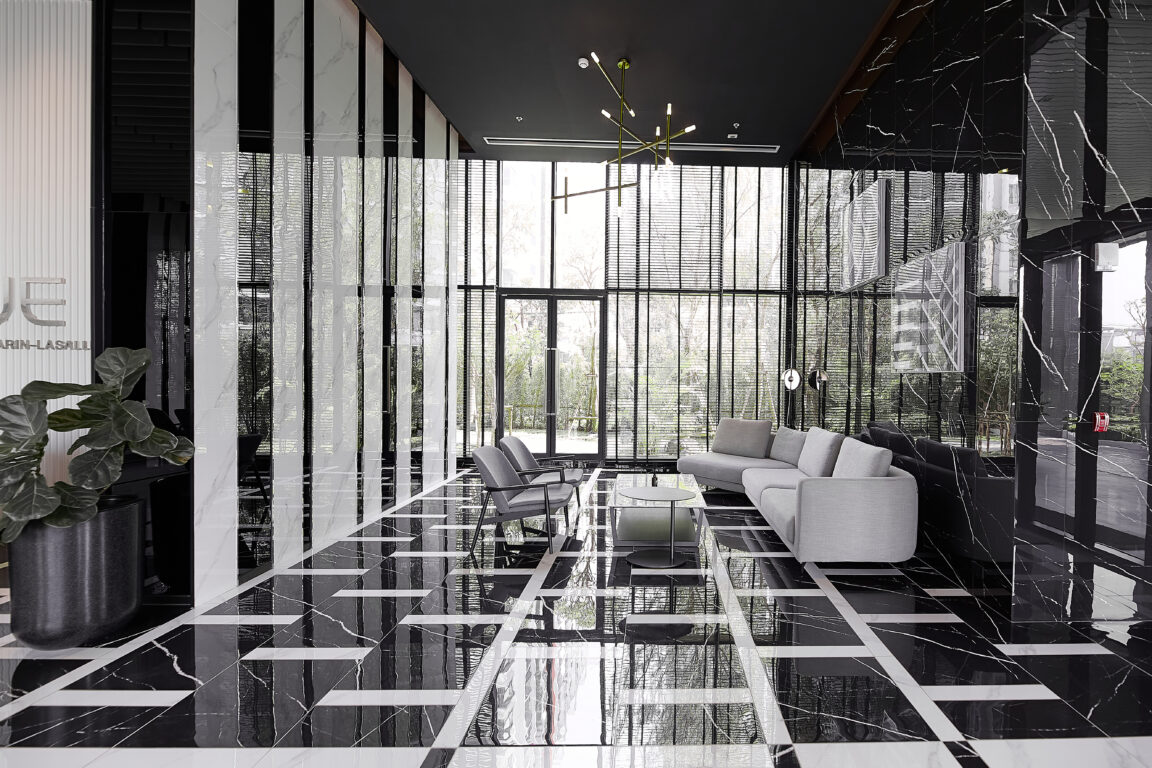
As soon as you step into the project, you will be struck by the magnificent lobby. The flooring showcases a stunning contrast between black marble and white accents, creating a dramatic and stylish first impression. The high ceilings and floor-to-ceiling windows add to the grandeur of the space and allow an abundance of natural light to pour in, creating a warm and inviting atmosphere.
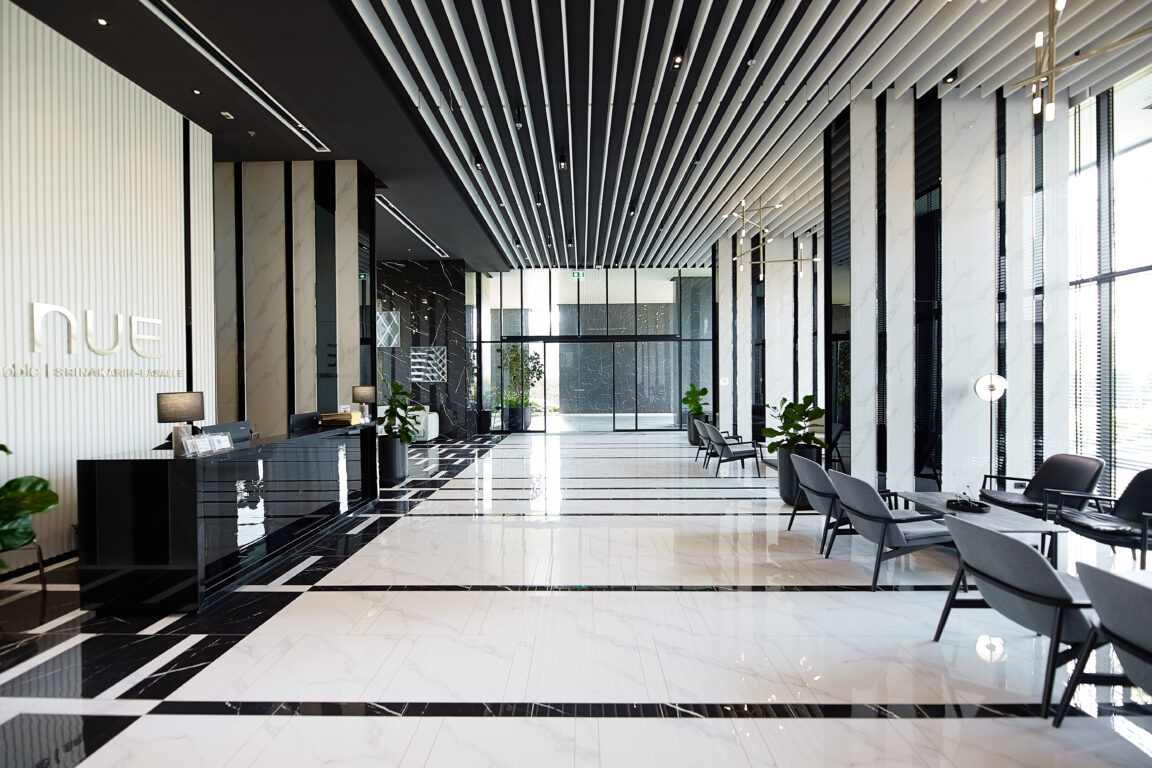
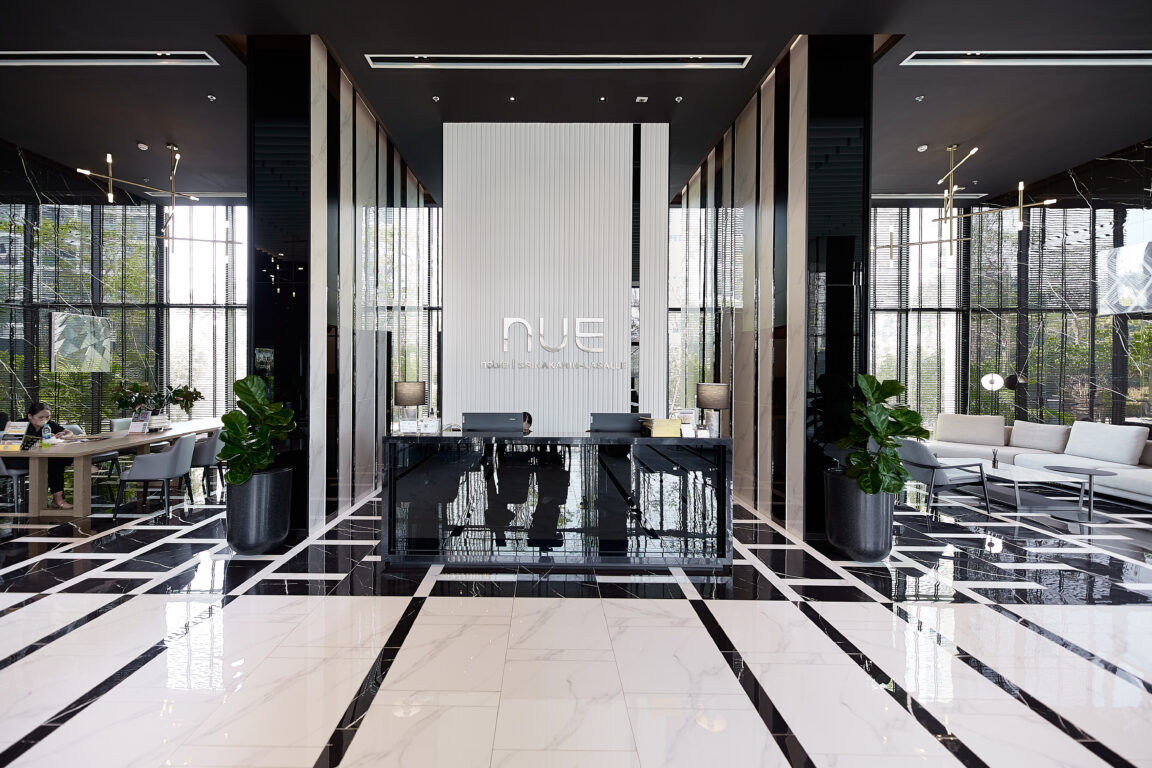
- FOREST PARK & GLASS-HOUSE LOBBY
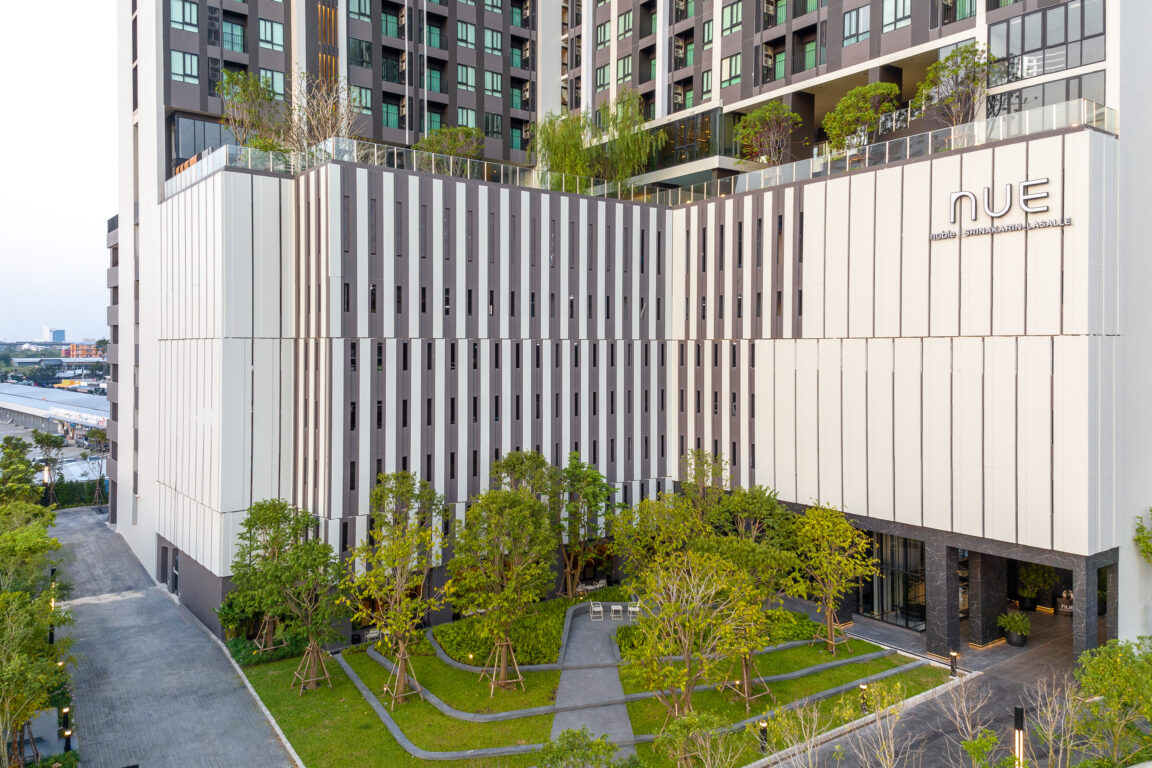
The project boasts three beautifully designed gardens, each located these three floors - the ground floor, the 8th floor, and the rooftop. The ground floor garden is particularly noteworthy, offering a vast expanse of green space for you to enjoy a leisurely stroll or simply bask in the beauty of nature. This garden is sure to provide a peaceful and serene escape from the hustle and bustle of city life.
- CRUISE DECK
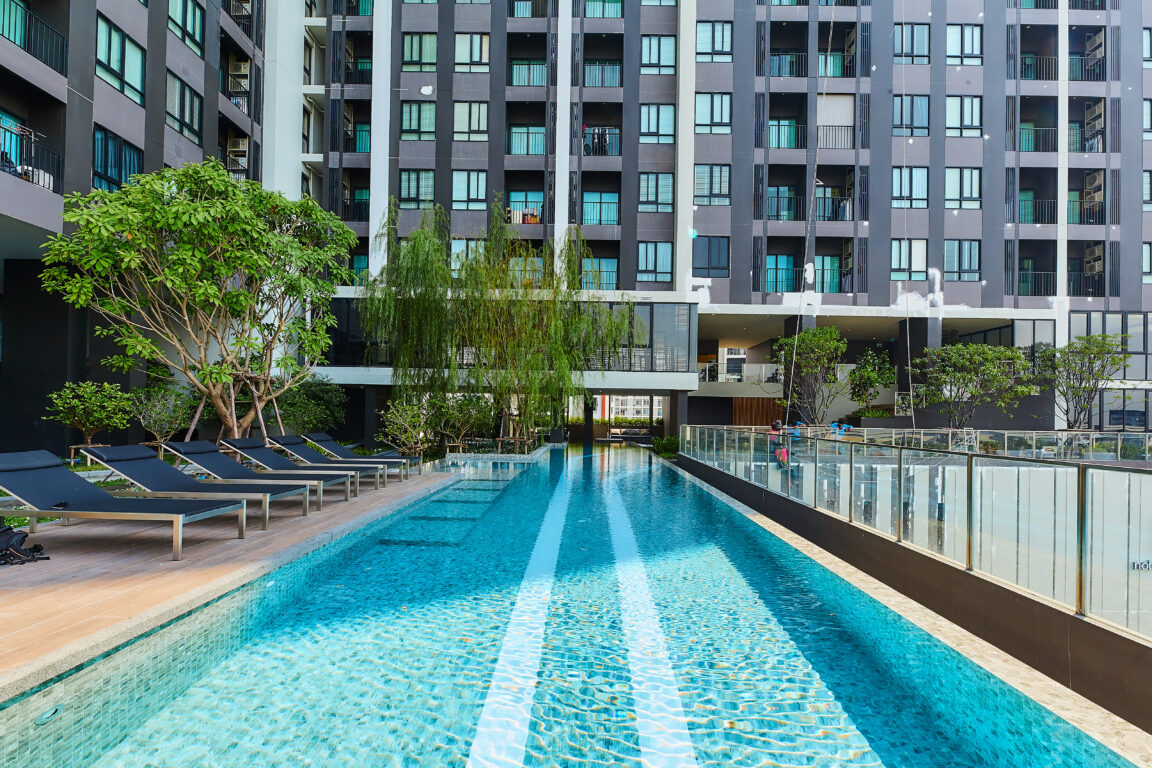
The CRUISE DECK, located on the 8th floor, is a unique and luxurious swimming pool that combines the best of a jacuzzi and an infinity pool. Measuring 23.5 x 3.50-4.50, it offers ample space for you to enjoy a refreshing swim or simply soak up the sun. The pool is designed with an "infinite-edge" feature, creating a breathtaking visual effect that makes you feel as though you're swimming out to the horizon.
In addition to the main pool, there are also designated areas for sunbathing, including sunbeds and pool decks, providing you with the ultimate relaxation experience. The cruise deck also features a separate kids' pool and a lounge pool, perfect for families with young children or for those who prefer a more leisurely swim.
Overall, the CRUISE DECK is the perfect escape from the stresses of everyday life, offering a tranquil and relaxing atmosphere that makes you feel like you're on a well-deserved vacation. Whether you're looking to take a dip, soak up the sun, or simply lounge by the pool, this magnificent swimming pool has something for everyone.
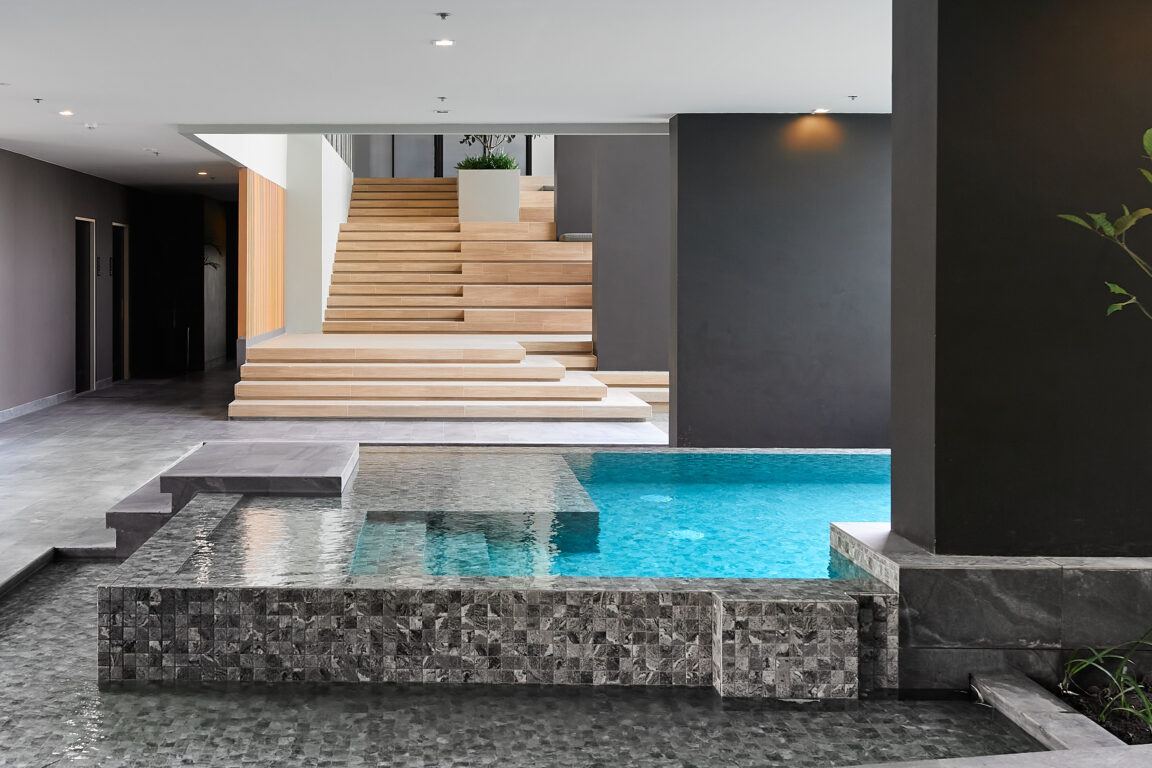
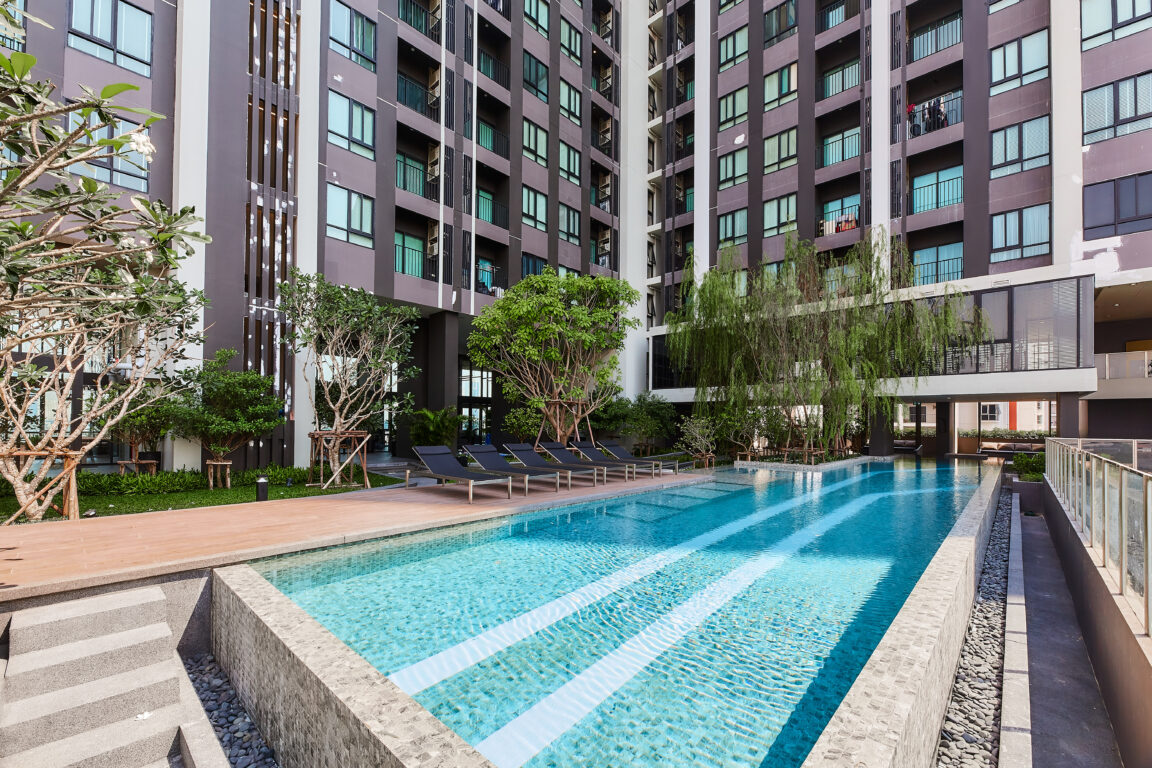
- HIGH ENERGY CLUB
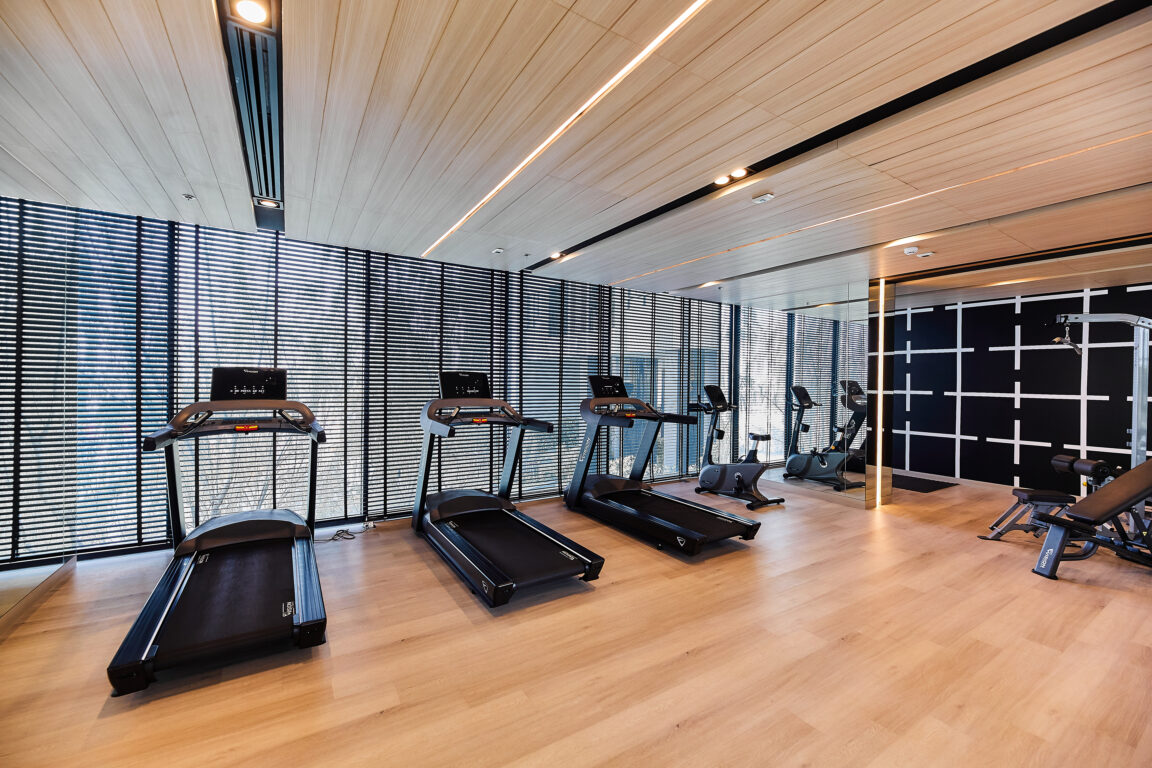
The gym at this location is situated on the 8th floor, offering breathtaking views of the nearby swimming pool. This state-of-the-art fitness facility is equipped with a diverse range of workout equipment to cater to all your fitness needs. Whether you're looking to improve your cardio, build strength, or simply get in a good sweat, this gym has everything you need to achieve your fitness goals.
From treadmills and aerobics to yoga mats and boxing equipment, this gym has a wide array of options for every type of workout enthusiast. The spacious and well-lit environment is designed to motivate and inspire you to push yourself to new heights. The use of cutting-edge technology and high-quality equipment makes this gym a premium destination for fitness enthusiasts.
So, whether you're a seasoned gym-goer or just starting out on your fitness journey, the gym on the 8th floor is the perfect place to get in shape and stay healthy. With its breathtaking views, extensive range of equipment, and comfortable environment, it's the perfect place to work out and reach your fitness goals.
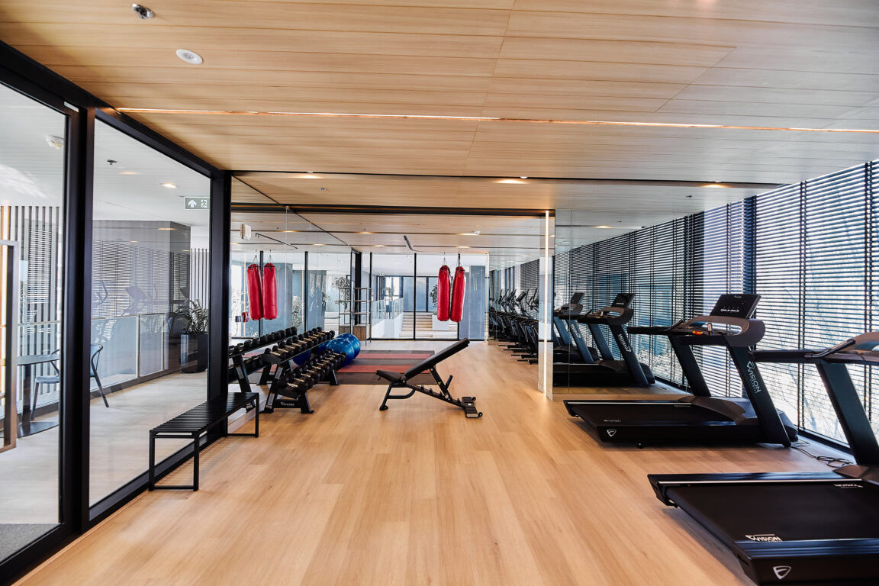
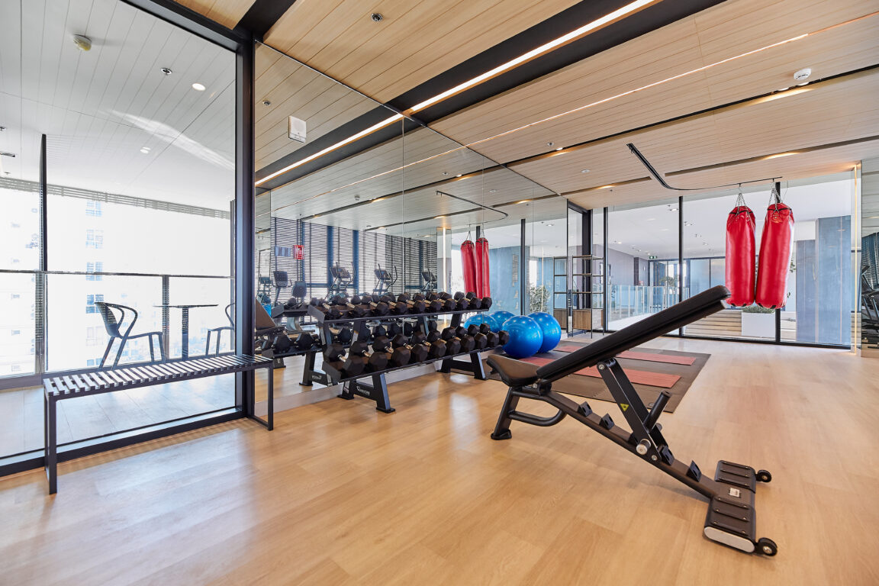
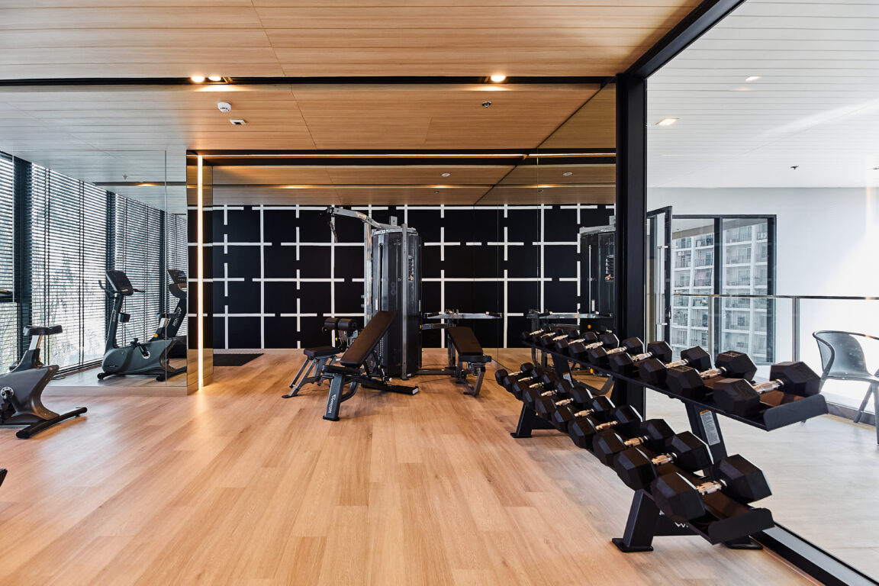
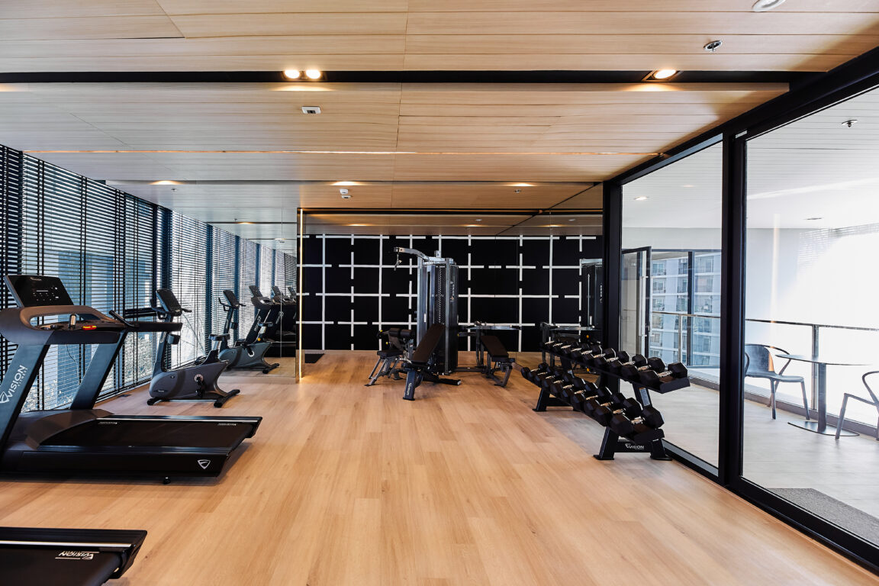
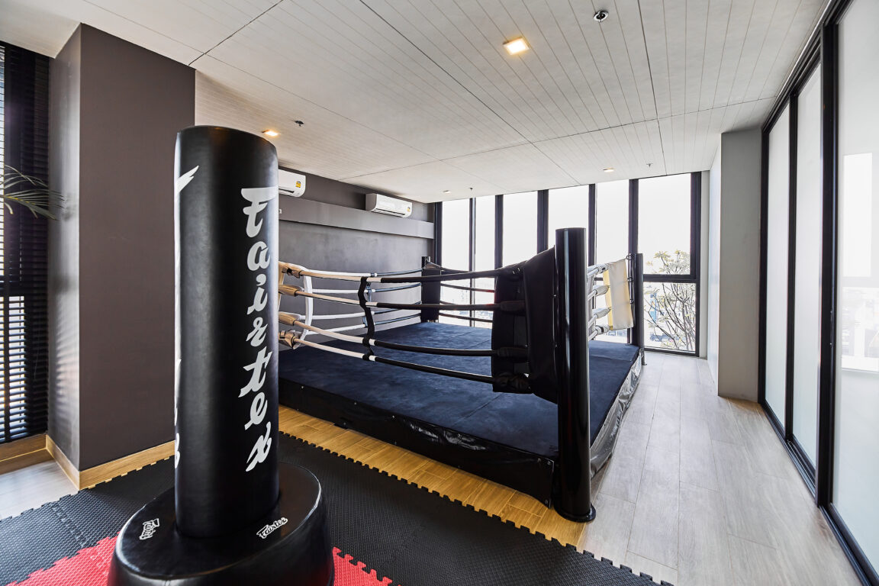
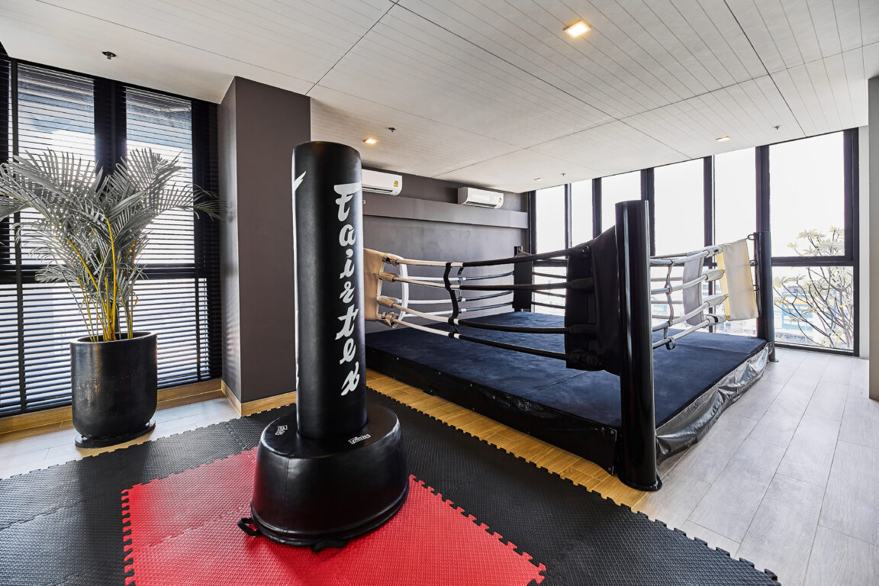
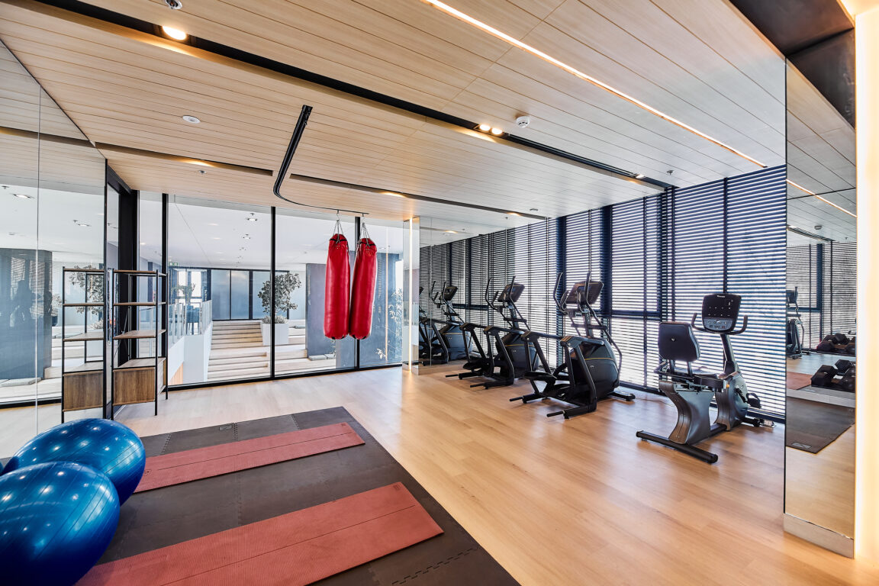
- Kids club
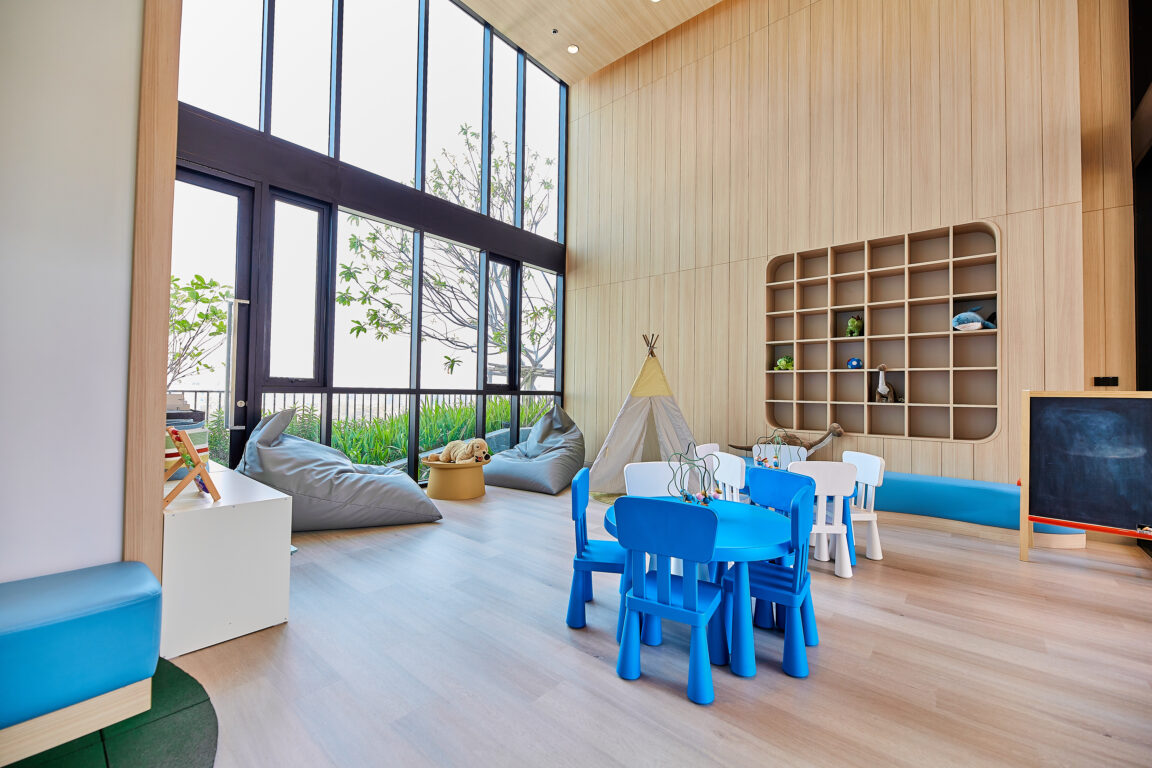
One of three entertainment zones (the other two being the theatre room and karaoke room), the kids' room is not just a place for kids to play, it is also a space that encourages socializing, creativity, and learning through play. The bright and colorful environment is both safe and inviting, making it the ideal place for kids to have fun, make new friends, and enjoy a variety of activities.
So, if you're looking for a safe and fun place for your kids to play, the kids' room on the 8th floor is the perfect place for them. With its variety of activities, engaging environment, and opportunities for socializing, your kids are sure to have a great time.
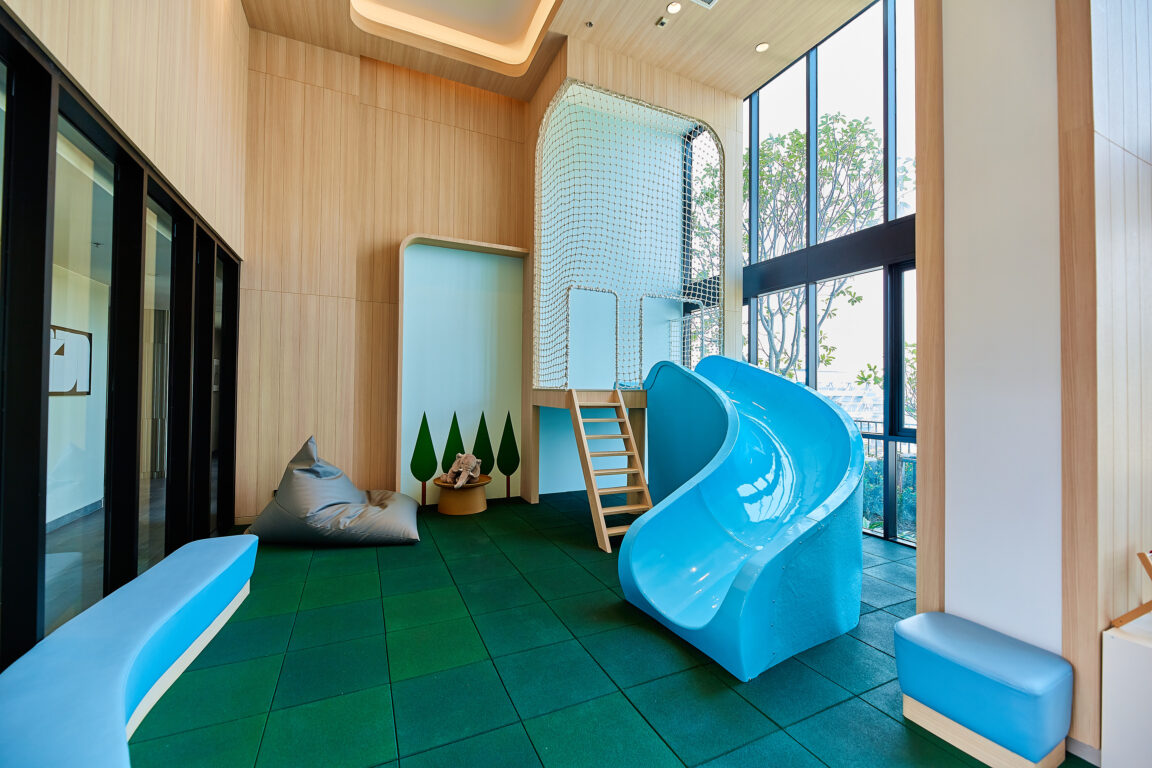
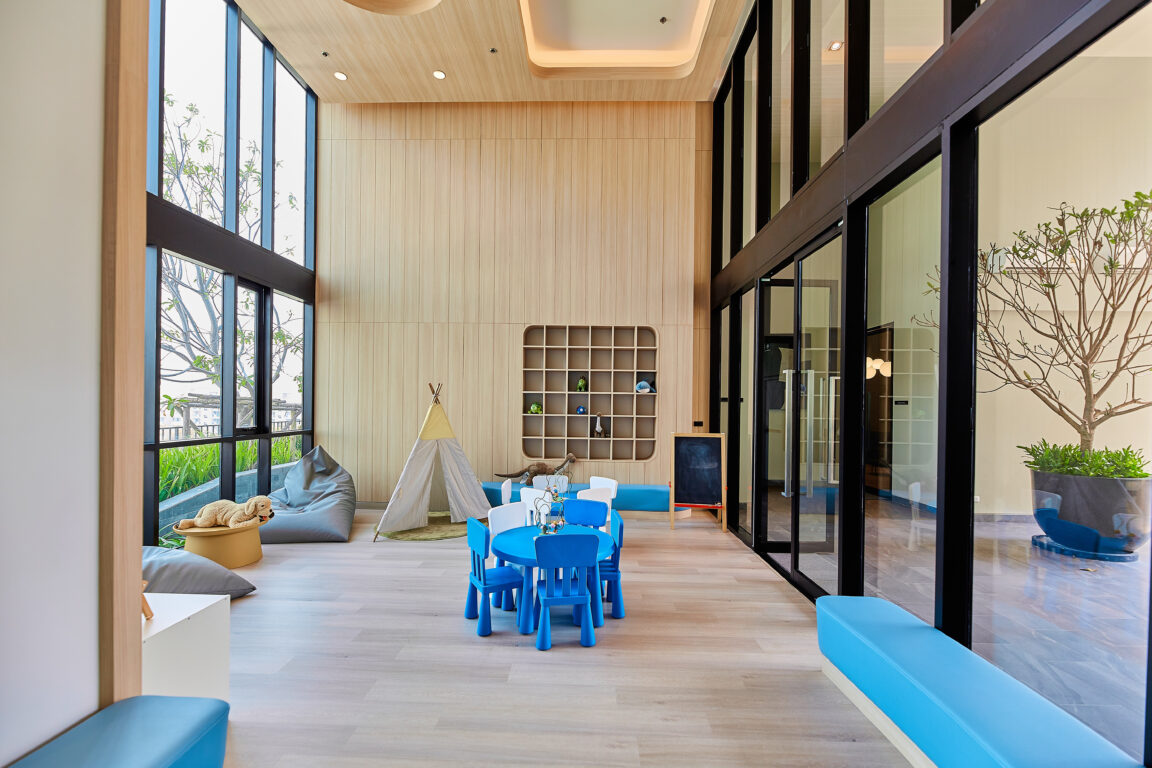
- Library & Co-working area

The Workroom Studio, also known as the Library & Co-working area, is a unique and versatile space that blends the functionality of a co-working lounge with the comfort of a library. This area is designed to provide a comfortable and productive environment for individuals who are looking to work, network, or simply take a break from the distractions of everyday life.
One of the standout features of the Workroom Studio is its floor-to-ceiling windows that allow natural light to flood the space. The abundance of natural light creates a bright and inviting atmosphere, perfect for staying focused and productive. The spacious interior of the Workroom Studio is designed to accommodate both individuals and small groups, making it ideal for meetings, brainstorming sessions, or simply for a quiet place to work.
In addition to the co-working lounge and meeting table, the Workroom Studio also features a variety of comfortable seating options and a library filled with books and magazines. Whether you're looking for a place to work, network, or simply relax, the Workroom Studio is the perfect place to do so.
- Fun Park
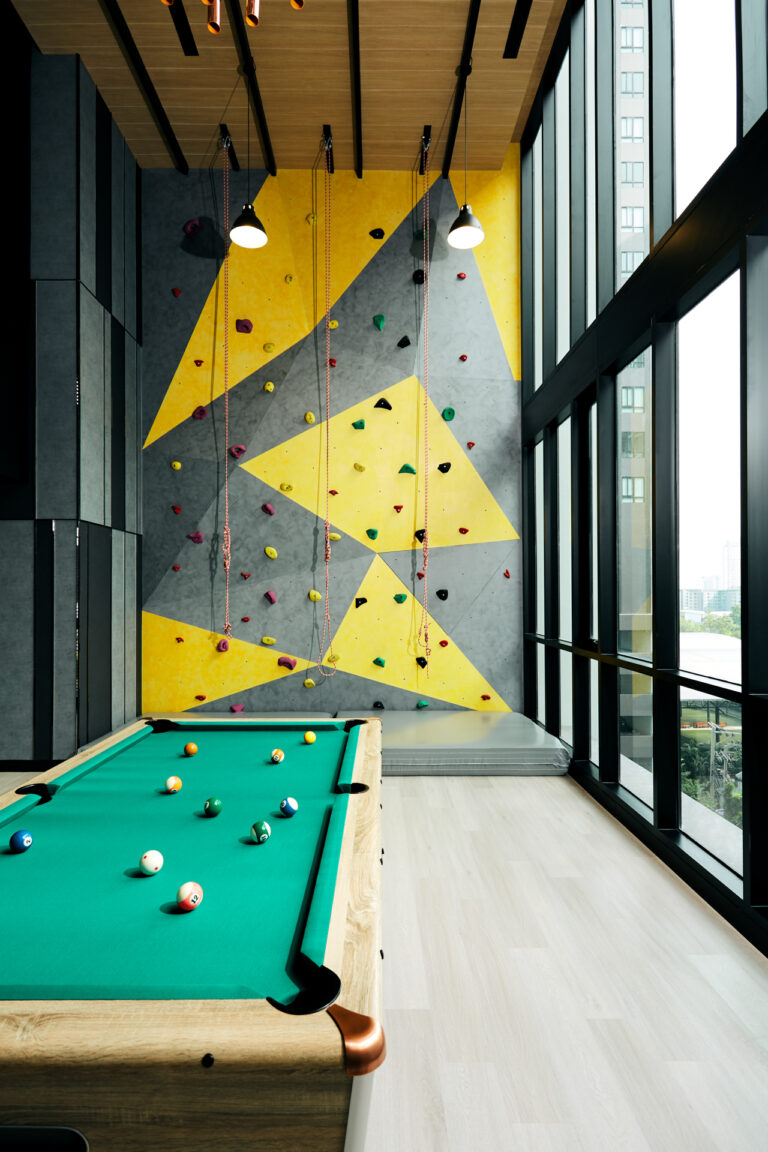
Also known as the Common Step + Games Room, the Fun Park features two levels with not only a pool table but also rock climbing allowing for undisturbed leisure time.
- Party Kitchen
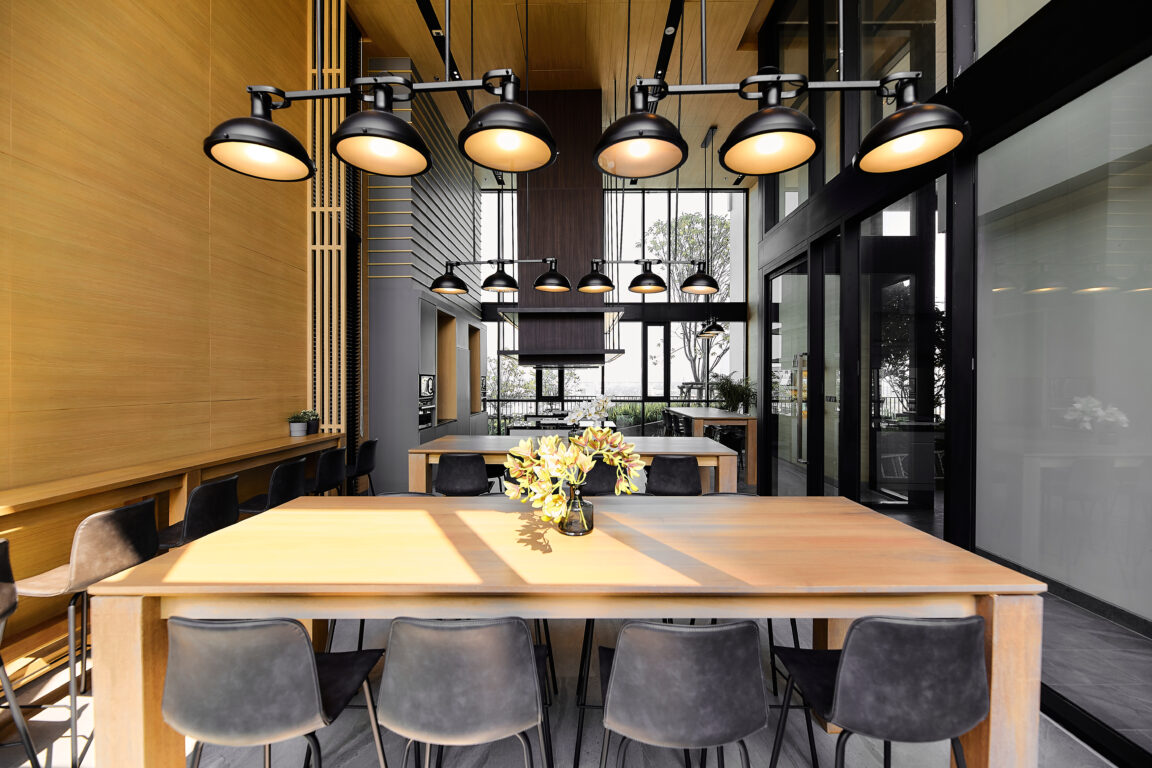
Bring the Party Home with Party Kitchen!
Introducing the ultimate indoor celebration destination - Party Kitchen, where Co-Kitchen Space and Party Dining Corner come together to bring you a unique and memorable experience. Impress your guests and elevate your home entertaining game with this one-of-a-kind space, designed for residents to host unforgettable parties and cook their favorite meals.
With everything you need right at your fingertips, including dining tables, fully-equipped kitchens, and cooking equipment, Party Kitchen is the perfect place to gather with friends and family and create lasting memories. All you have to do is bring your ingredients and let the culinary magic happen.
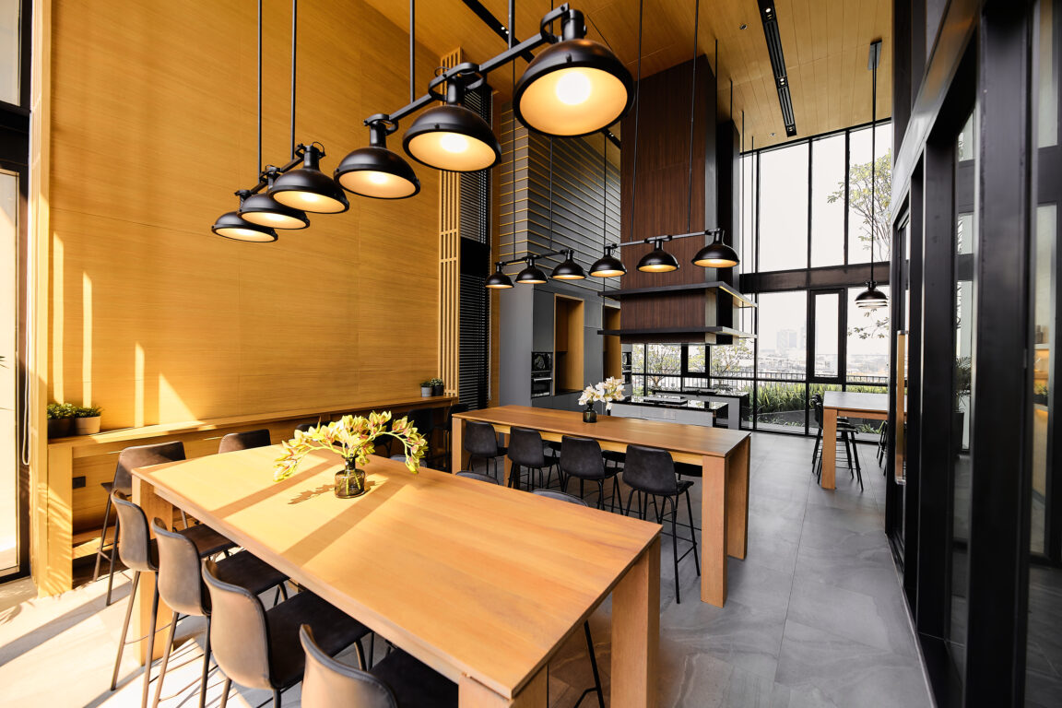
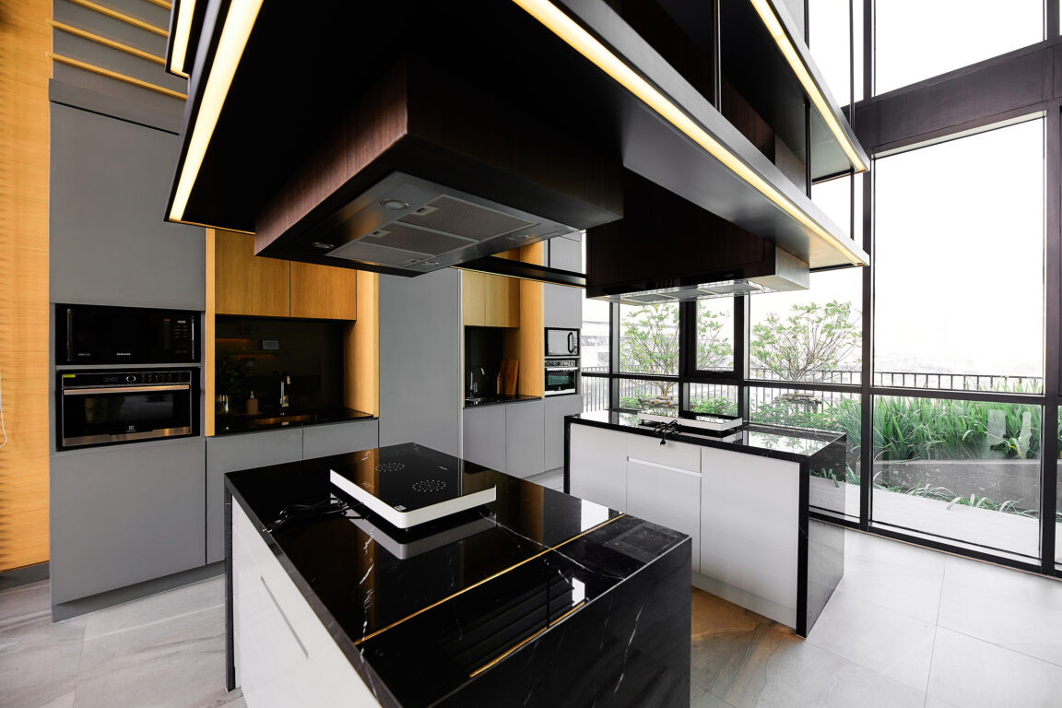
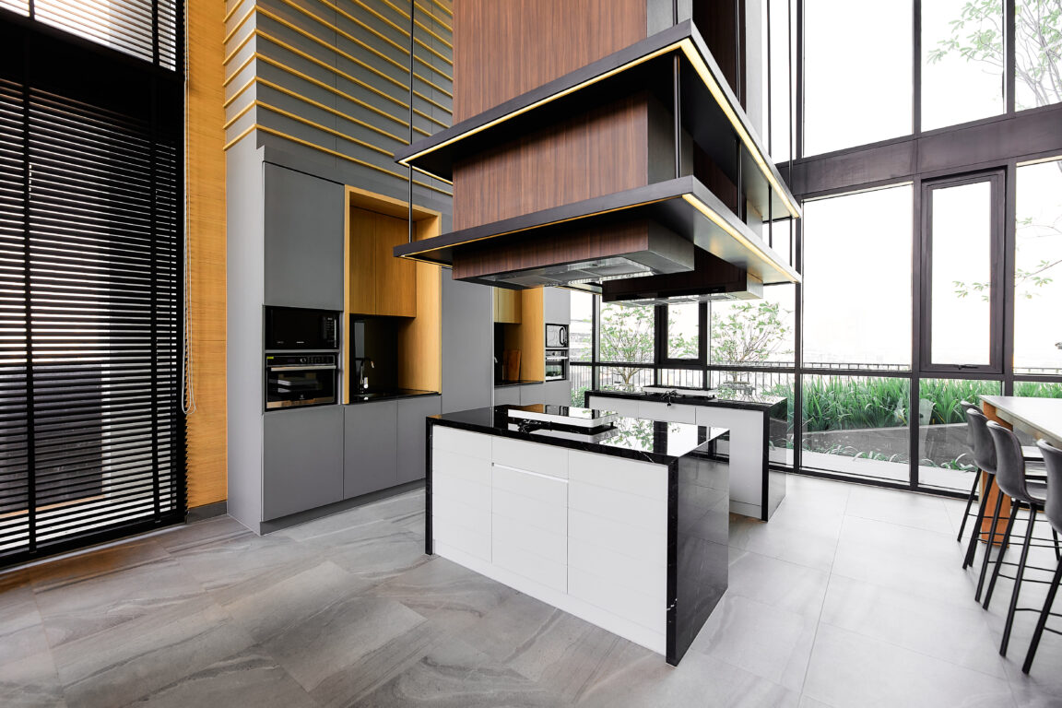
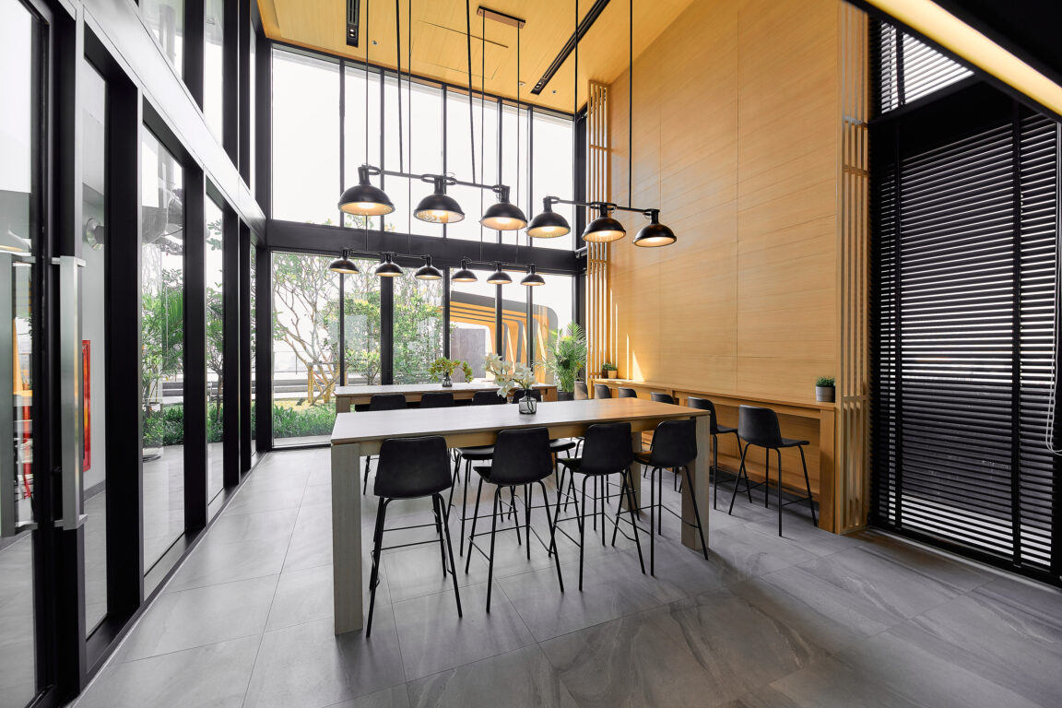
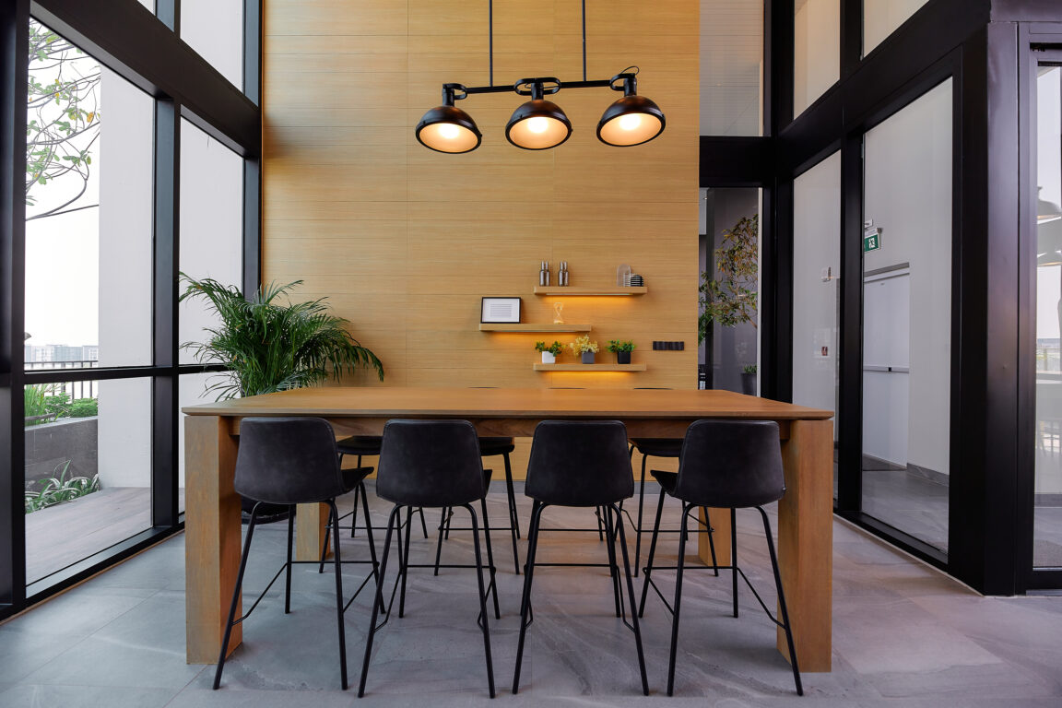

- Theatre Room
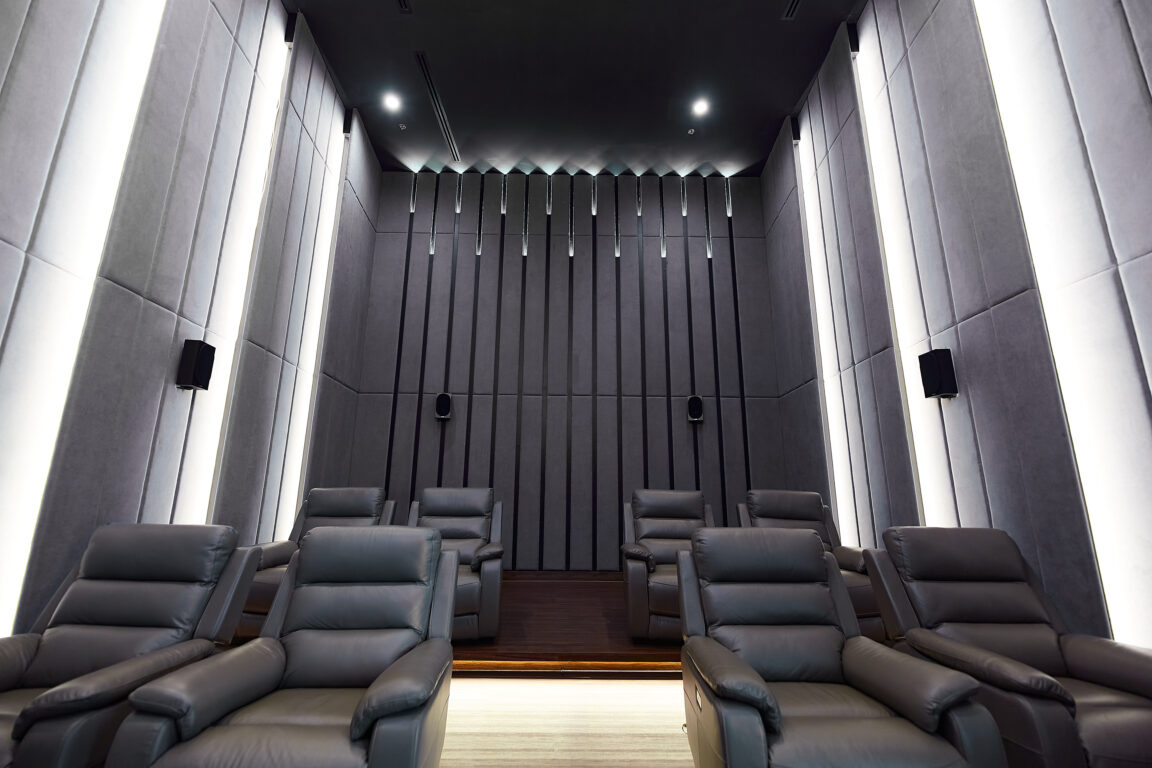
Get ready to say goodbye to crowded theaters and long lines, and hello to a one-of-a-kind movie-watching experience. The Theater Room, with its impeccable sound system and breathtaking design, will transport you to the heart of Hollywood and bring the magic of cinema to life here!
Imagine settling into plush, comfortable seats, surrounded by state-of-the-art technology, and fully immersed in your favorite films. From the latest blockbusters to timeless classics, The Theater Room offers a movie-watching experience like no other.
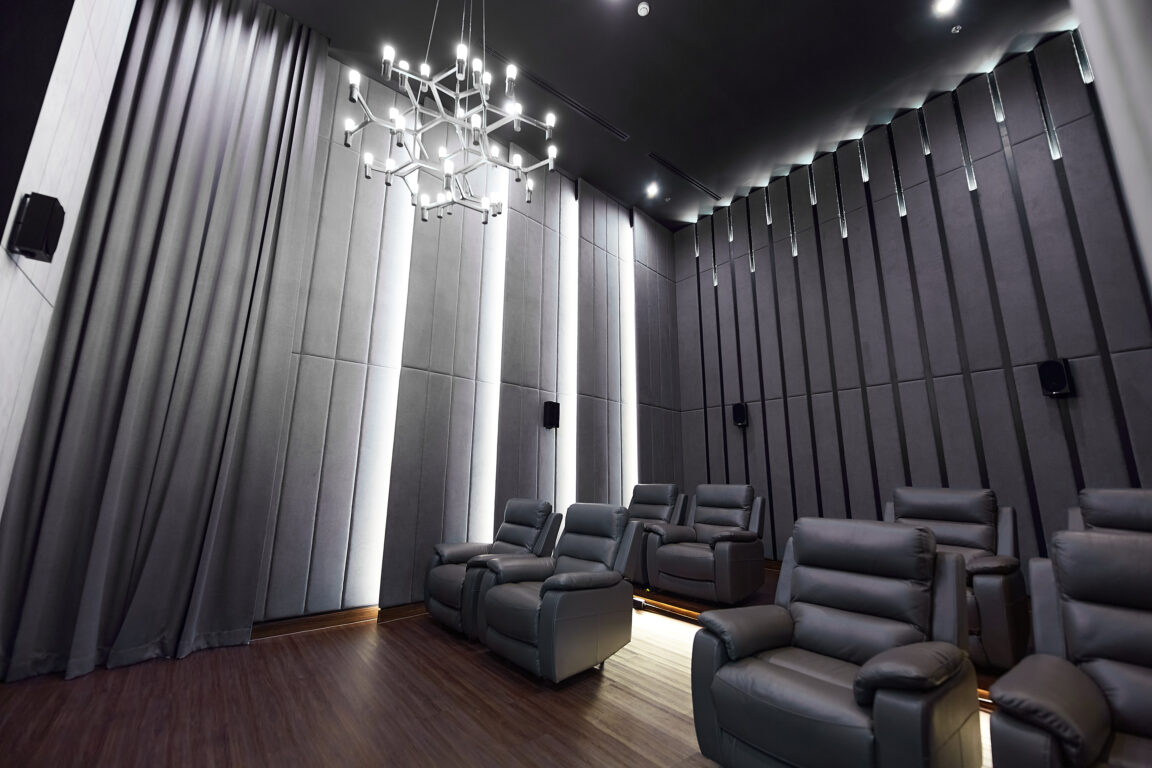
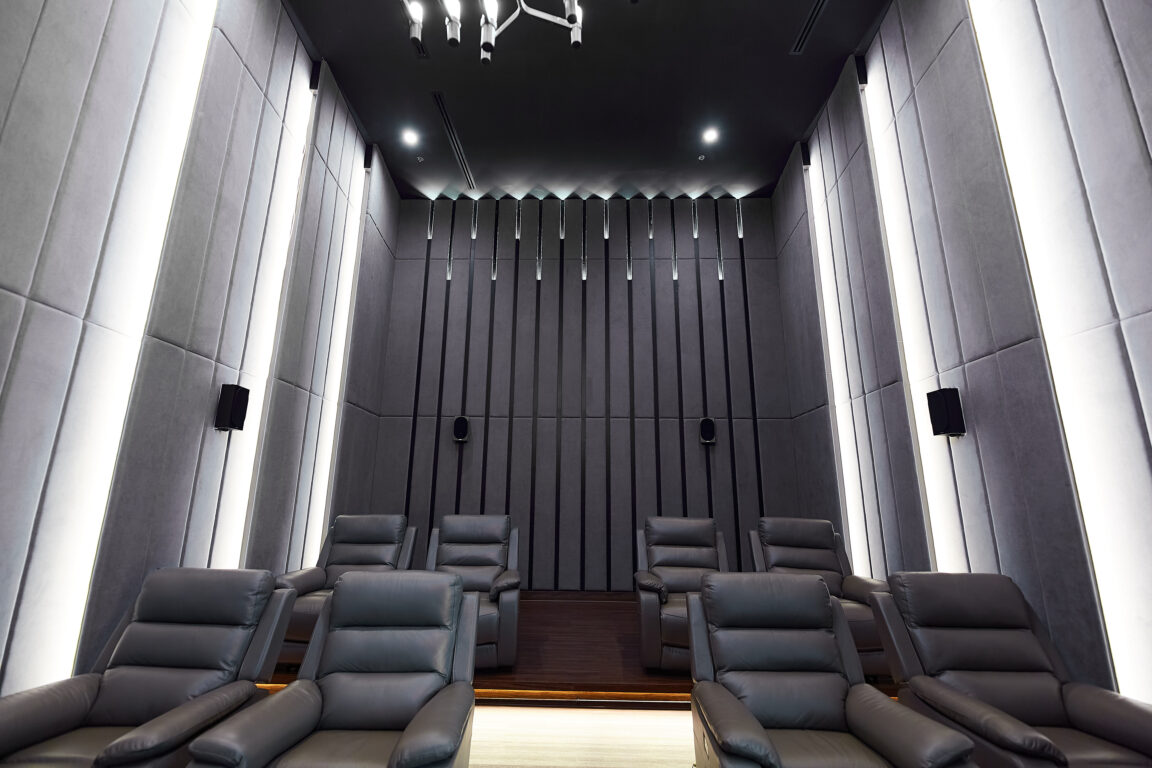
- Karaoke Room
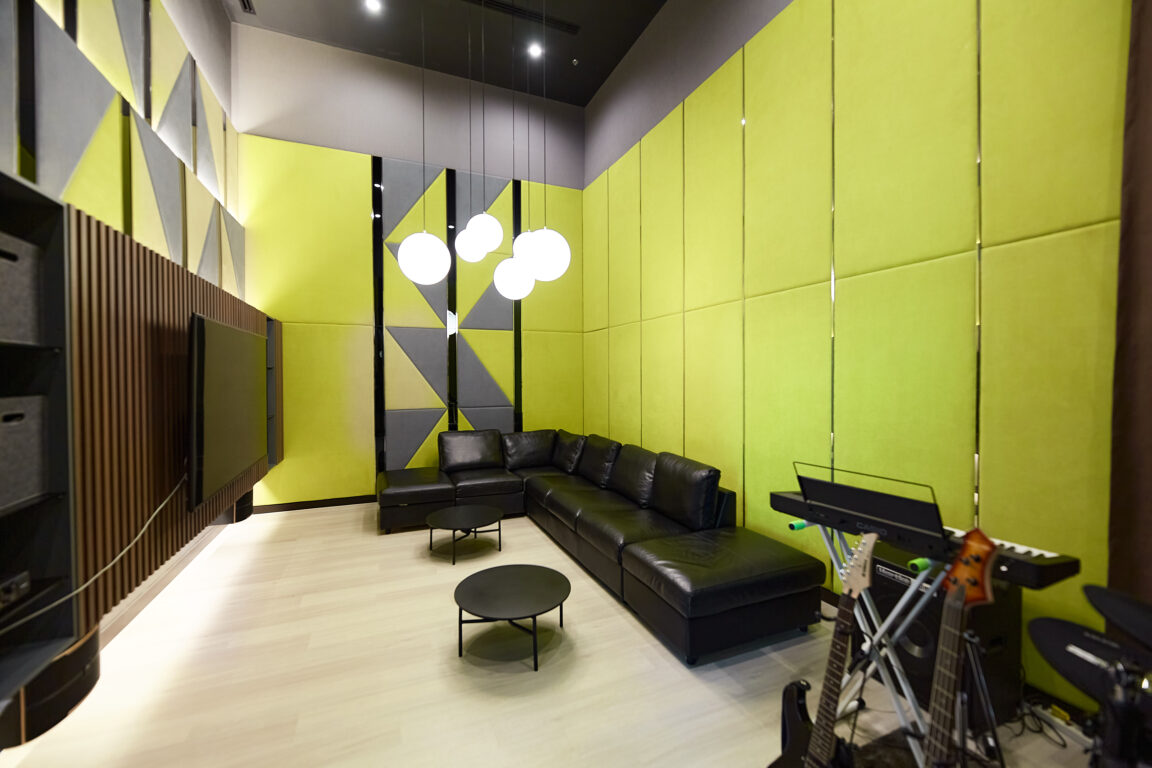
The Karaoke Room - where musical dreams come to life! Imagine belting out your favorite tunes with state-of-the-art audio equipment, surrounded by all the instruments you need to create your very own mini music studio. This room is the ultimate haven for anyone who loves to sing and play music. With its full-fledged audio setup and impressive collection of musical instruments, the Karaoke Room is a highlight of this project that is not to be missed! Get ready to let your voice soar and bring your musical visions to life in this incredible space.
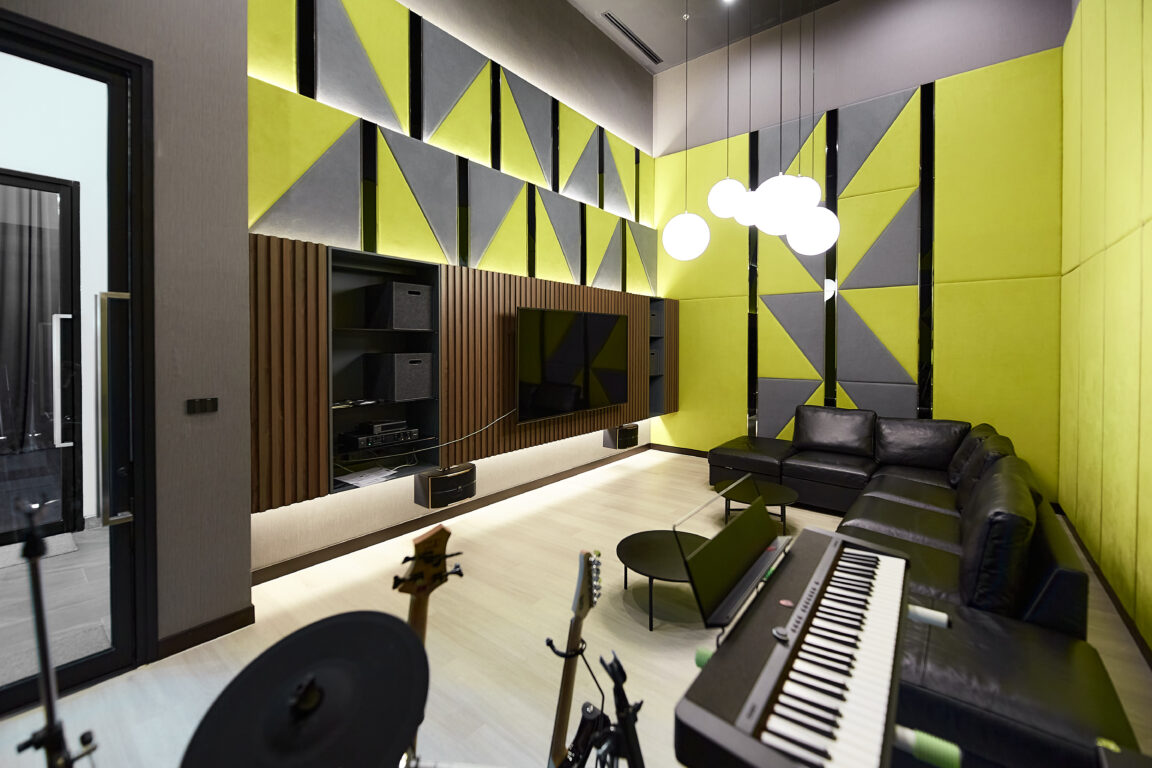
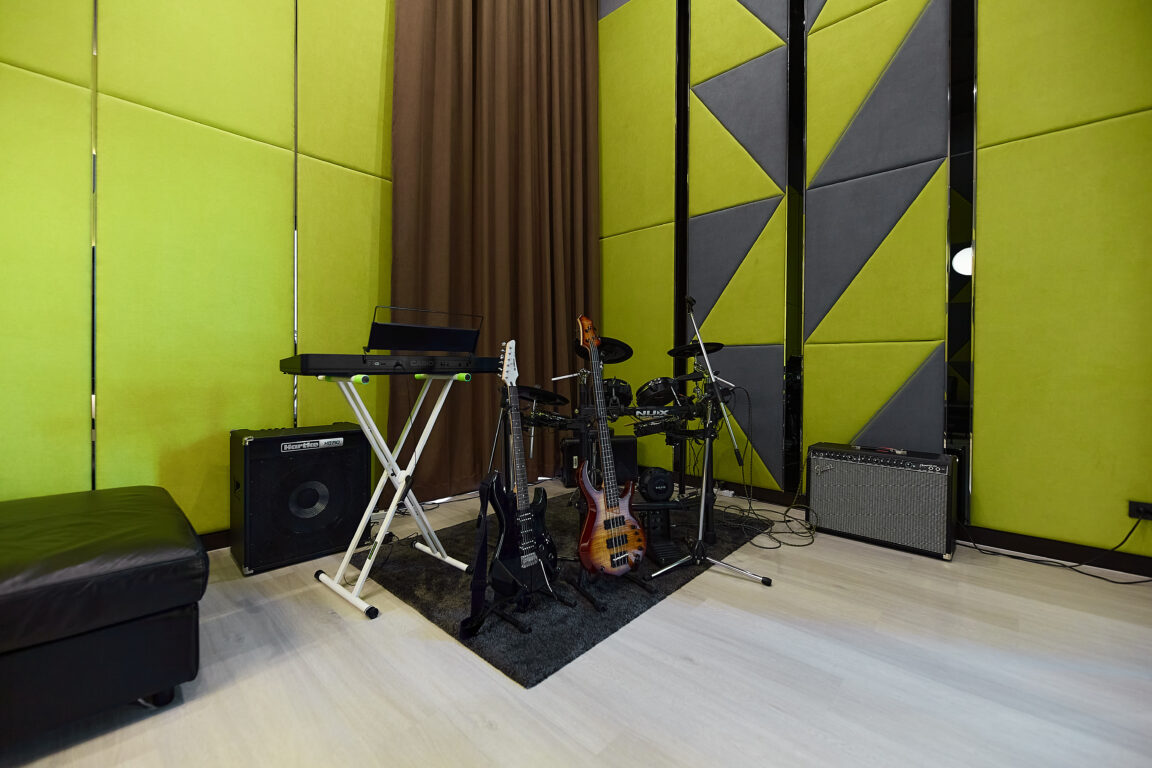
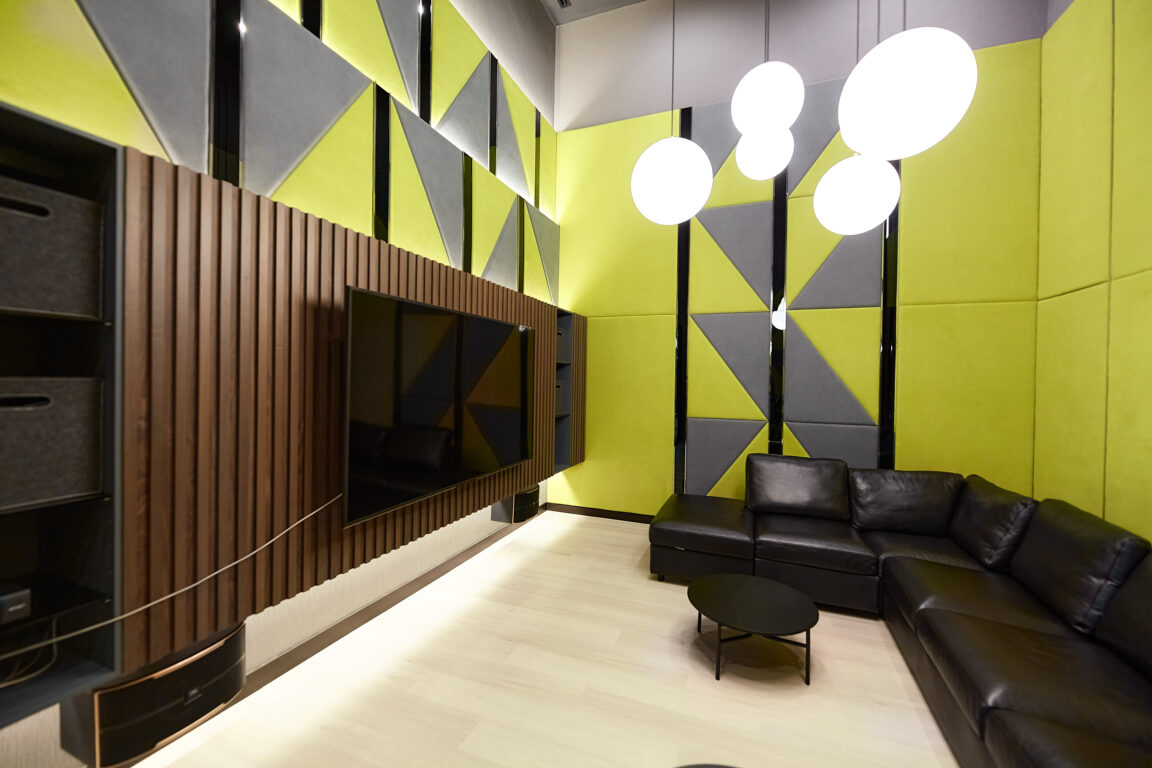
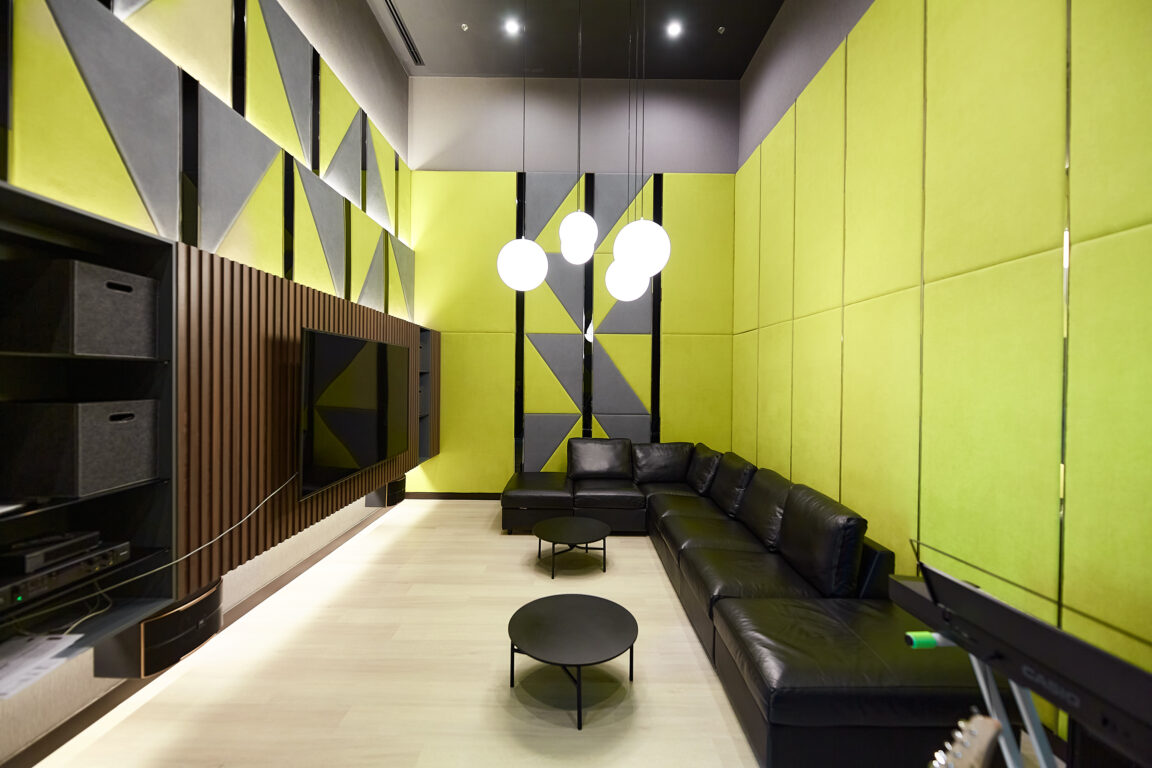
- PANORAMIC & SUNSET LOUNGE
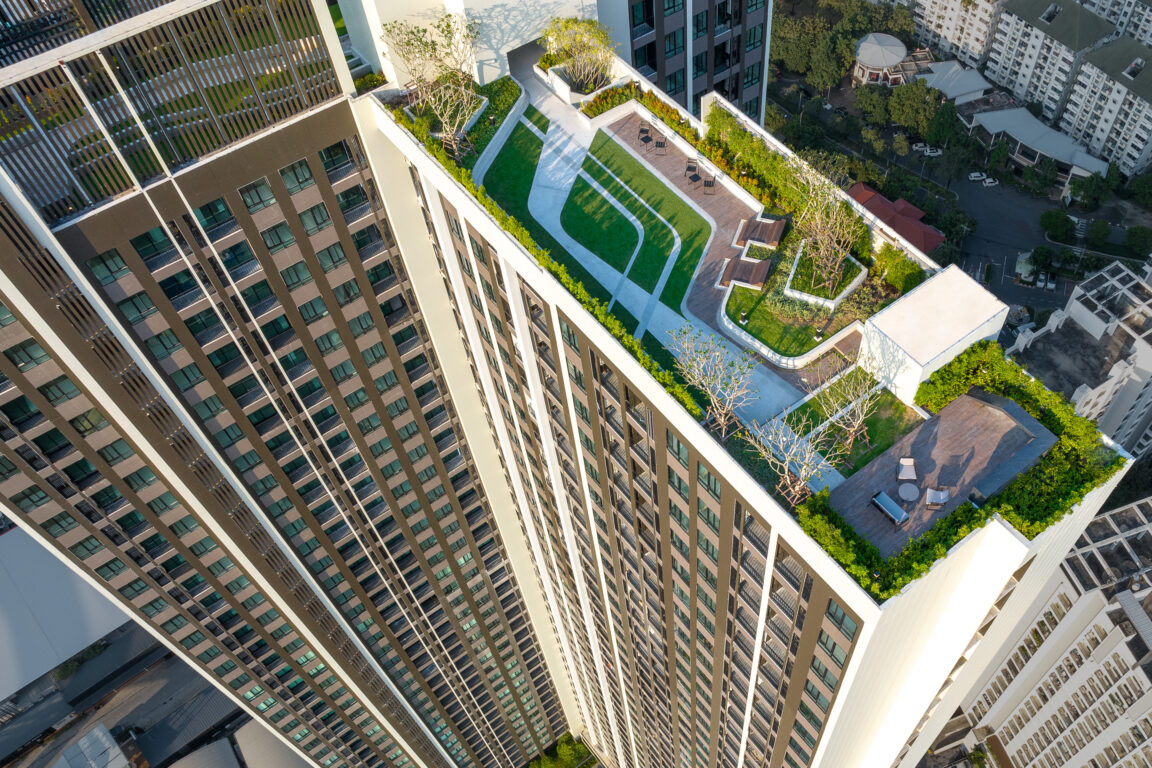
Elevate your leisure time at the breathtaking Panoramic & Sunset Lounge! This rooftop garden, as pictured above, offers an escape from the hustle and bustle of everyday life. Relax and unwind on the plush seating areas, enjoy the sun on the wooden deck, get your morning exercise on the jogging track, or lounge in style on the tiered seating. Whether you're seeking a peaceful morning escape, a tranquil evening breeze, or a fun BBQ with friends, the Panoramic & Sunset Lounge has everything you need. Come experience a world of leisure and luxury in this stunning outdoor space!
Parking Capacity
The Nue Noble Srinakarin-Lasalle project offers convenient parking for residents and visitors with 7 designated spots spread across levels 1 to 7 of the building. With the ability to accommodate up to 35% of vehicles, residents and visitors can rest assured that they'll have a secure and accessible place to park their vehicles while they're at the building.
**Not including double-parking
**No Fixed parking
Highlights
- This project offers fully-furnished units, emilinating you the need to self-furnish and decorate and allowing you to move in right away,
- Affordable.
- Various Facilities.
Floor Plans
- Ground Floor
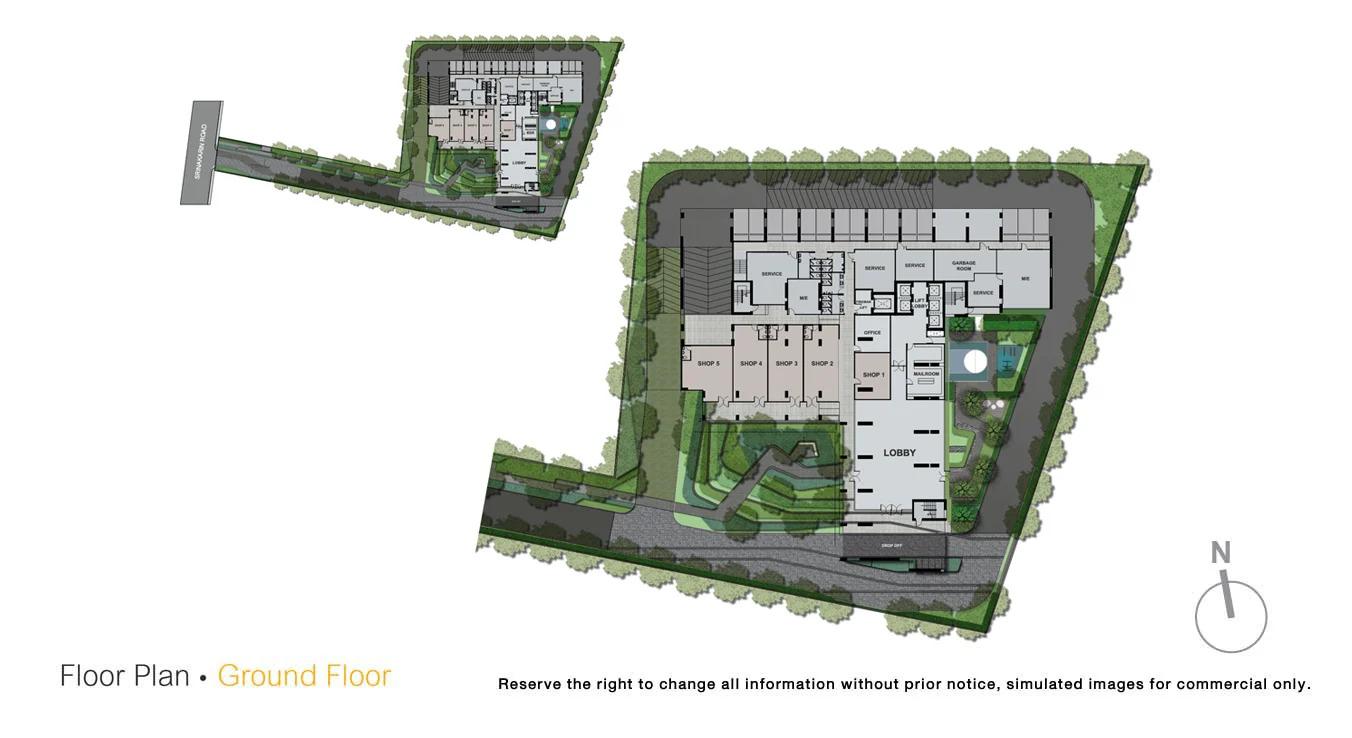
As you step into the Ground Floor of this magnificent project, you'll be greeted by an inviting, extended pathway leading into the building. Upon entering, you'll be surrounded by lush and beautifully landscaped gardens that offer a serene atmosphere. The interior boasts a spacious and welcoming lobby area that serves as a hub for the five stylish retail shops located within the building.
- 8th Floor
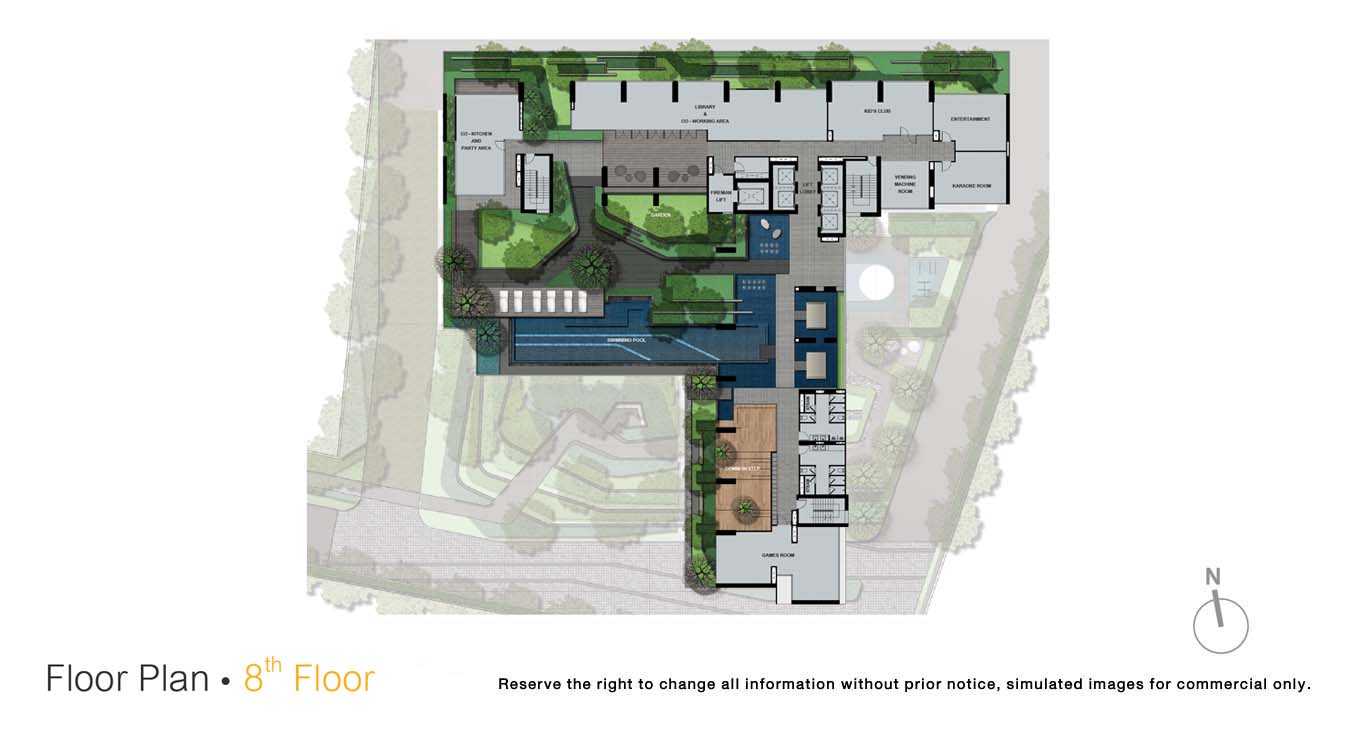
The 8th floor marks the beginning of the abundance of facilities, consisting of Library & Co-working area, Kids club, Karaoke Room, Theatre Room, and the co-kitchen to the left followed by the Swimming Pool, Game Room, and Fitness area to the right.
- 8Mth Floor
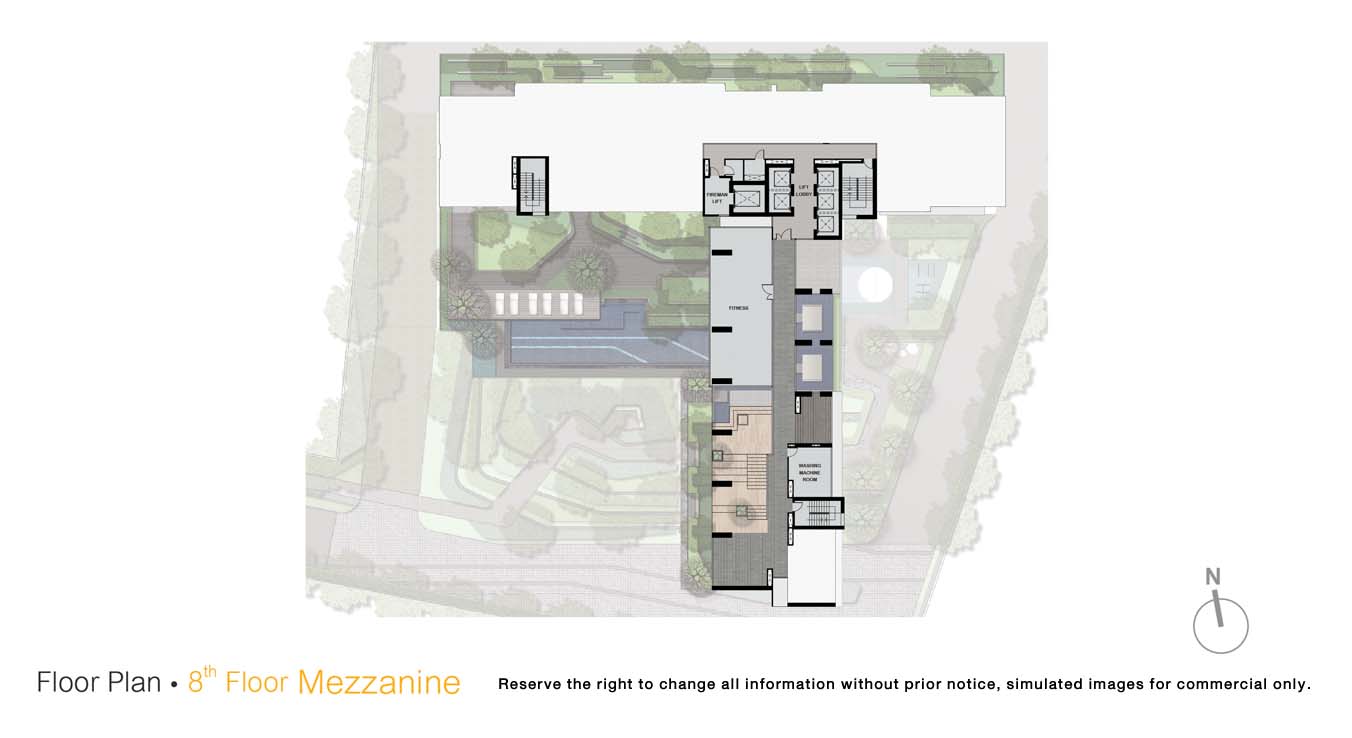
The 8th floor's mezzanine level features the gym, common area, and laundry area.
- 9th-19th Floor
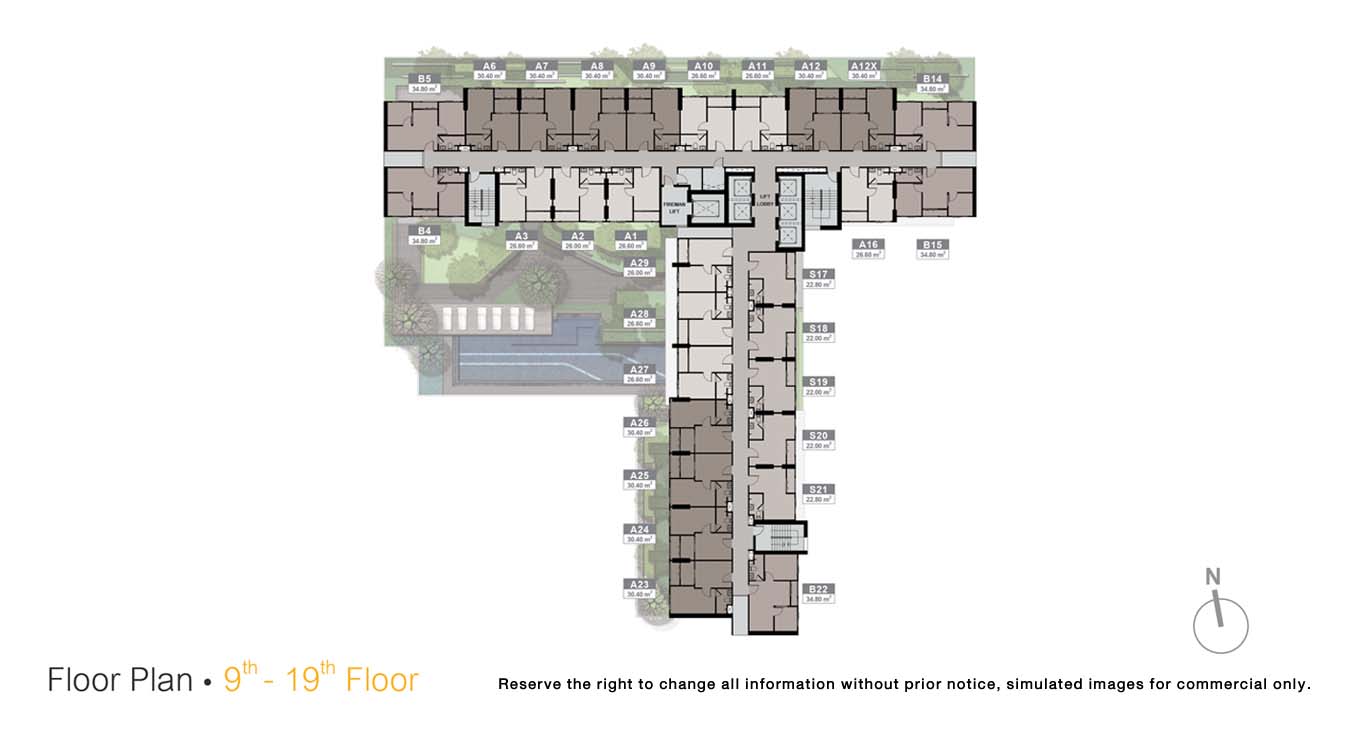
Immerse yourself in a world of comfort and luxury as we take you to the next levels of the building, from Floor 9 to Floor 19, that boast a collection of all residential units. With a total of 29 units per floor, there's no shortage of space for you to call your own. The unique T-shaped design of the building allows for a maximum number of units, providing you with a spacious and versatile living experience.
- 20th-30th, 38th-41st Floor
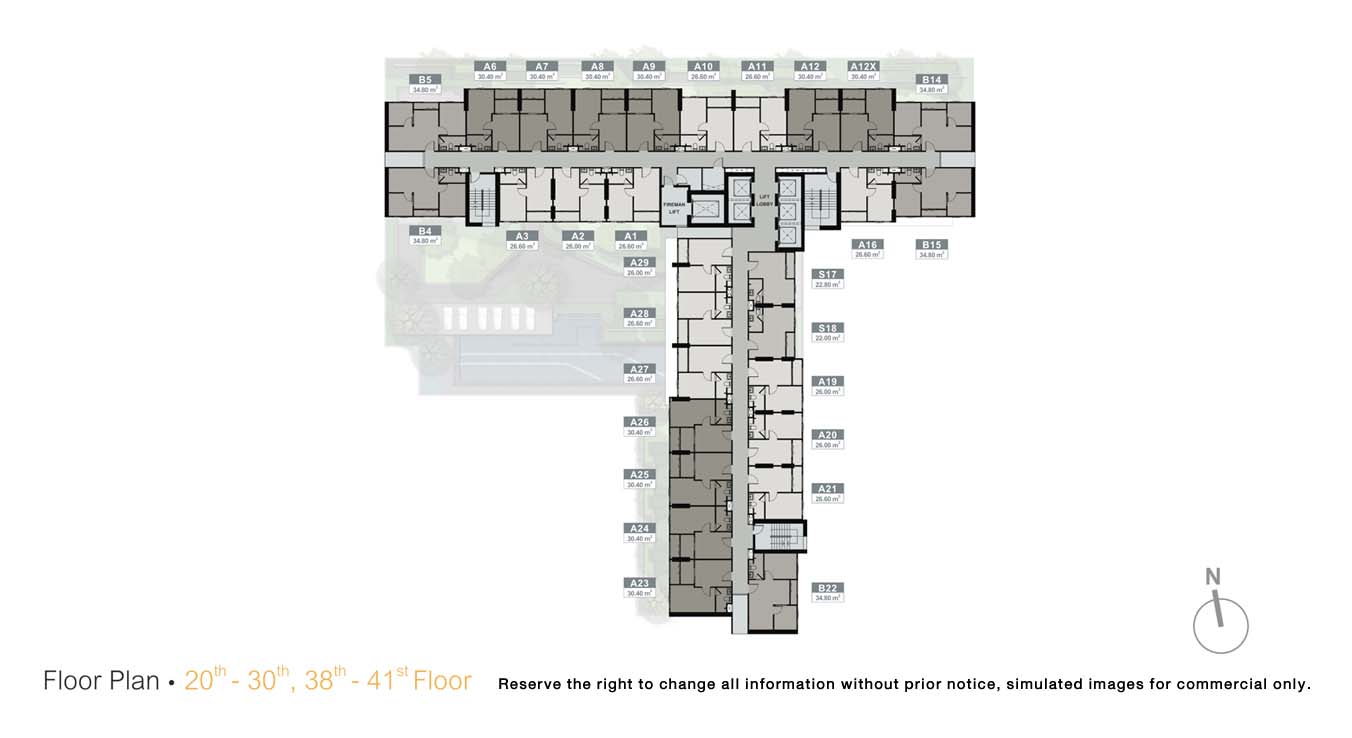
Floors 20 to 30, and 38 to 41, will feature 29 units each, offering a variety of residential options that match the previous floors. With the exception of a decrease in type S units in favor of an increase in type A units, residents can expect the same level of comfort and space in these levels. Experience the same exceptional living experience throughout the building, with a mix of stylish unit types that cater to different lifestyle needs.
- 31st-37th, 42nd Floor
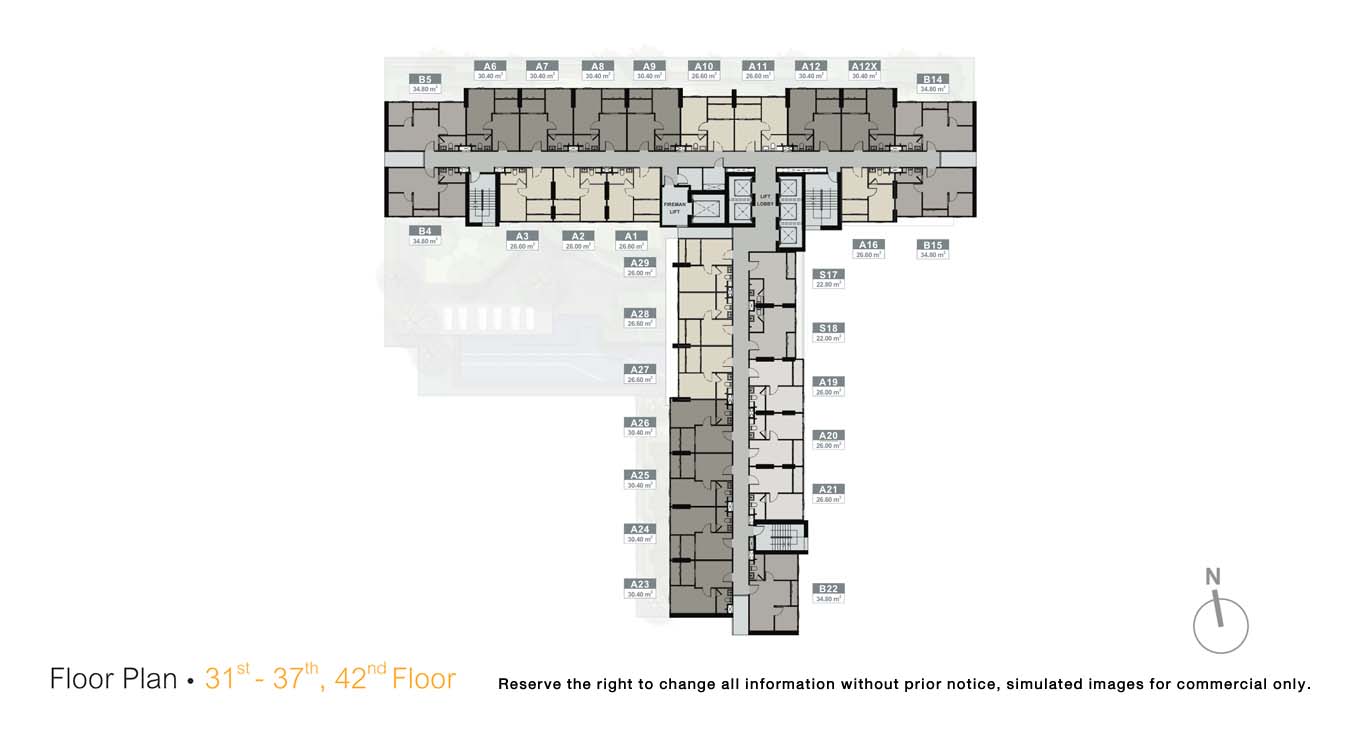
These floors once again feature a total of 29 units, albeit with additional coverings added to the Type A units to the left.
- 43rd Floor
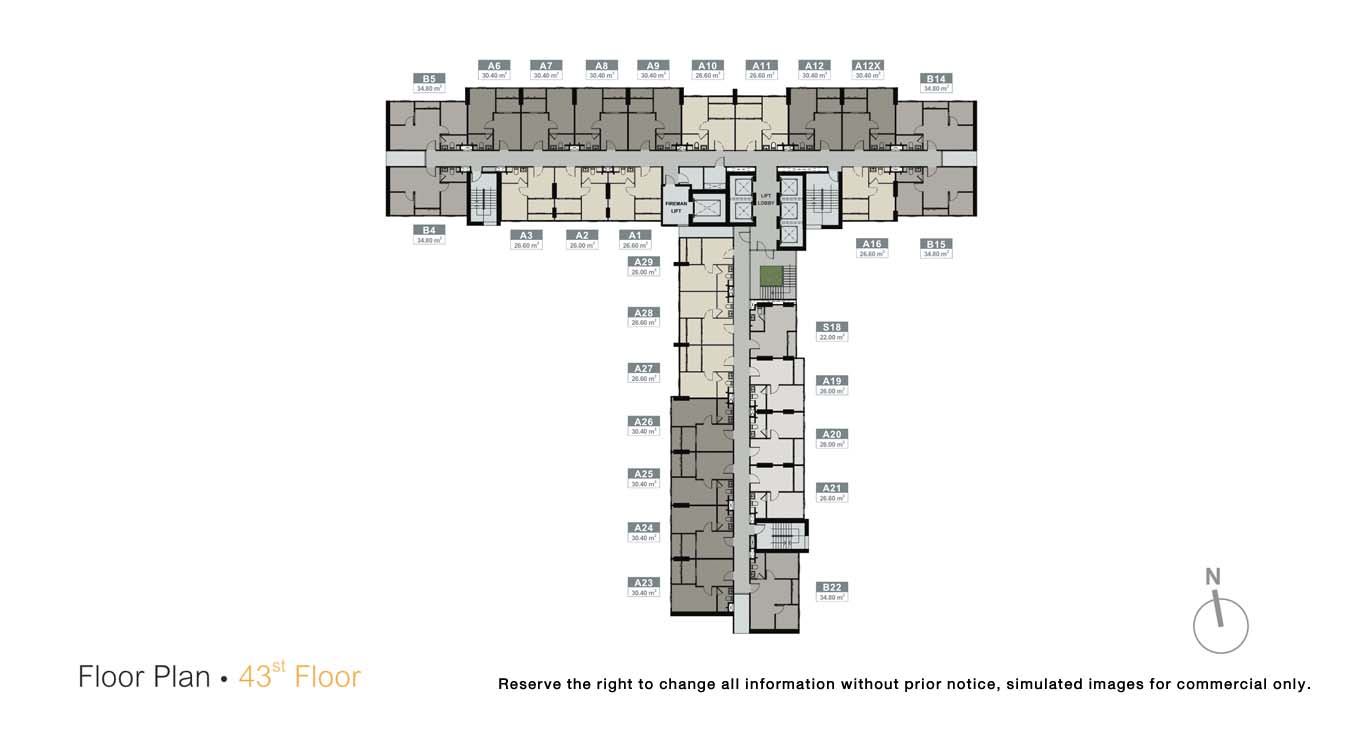
Perched atop the building lies the 43rd floor, a haven of exclusivity boasting only 28 units. While the other floors feature 29 units each, this floor stands apart with one unit being traded for a staircase leading to the breathtaking rooftop. Here, residents can bask in the splendor of stunning views and unparalleled access to the sky. Imagine sipping your morning coffee or entertaining guests on the rooftop, surrounded by breathtaking panoramic vistas. The 43rd floor offers a truly unique living experience, elevating urban living to new heights.
- Rooftop Floor
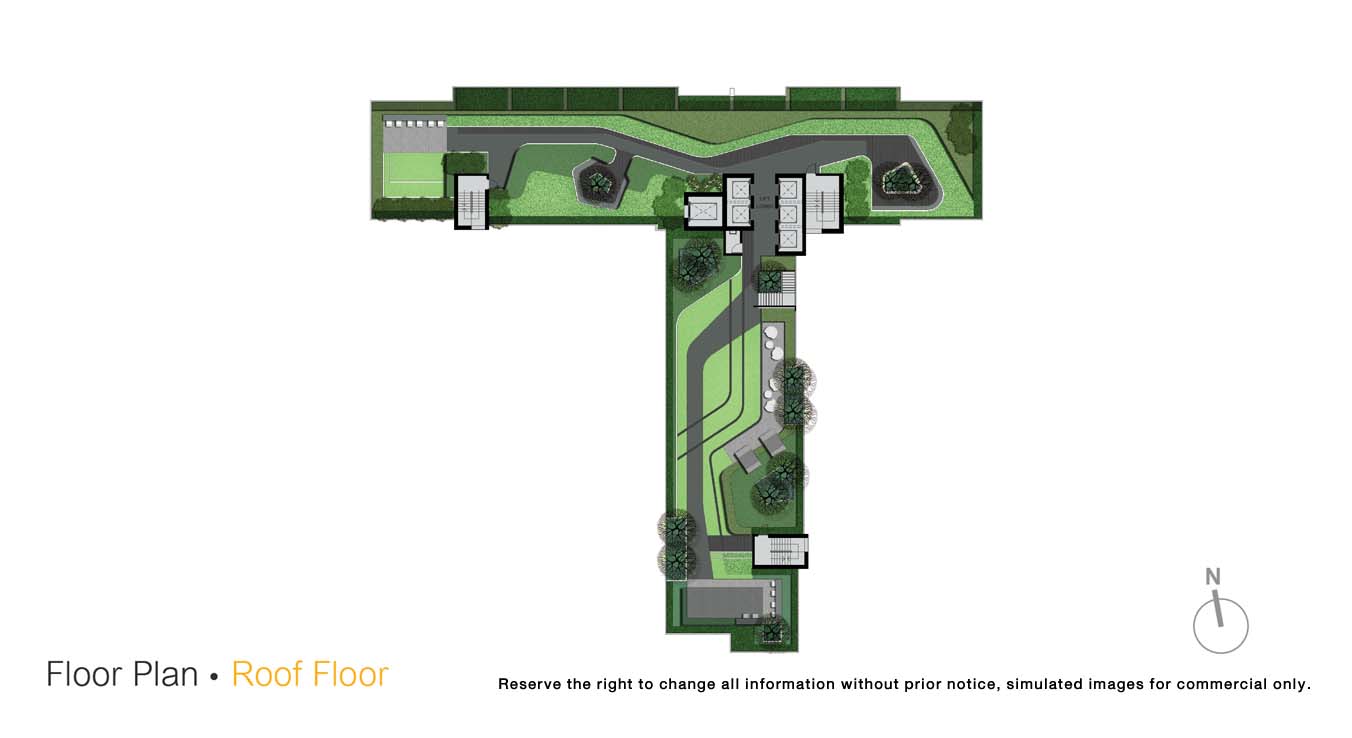
Atop the building lies the Panoramic & Sunset Lounge, a haven of serenity and beauty. Imagine strolling through a lush sky garden, surrounded by the tranquil ambiance of nature. This topmost floor boasts a jogging track for the fitness enthusiasts, a tiered seating area for intimate gatherings, and a BBQ area for al fresco dining experiences. The breathtaking panoramic views provide the perfect backdrop for residents to create unforgettable memories with loved ones. Immerse yourself in the ultimate urban oasis and elevate your living experience at the Panoramic & Sunset Lounge.
Types of Units
Type A (1 Bedroom – Slide Door)
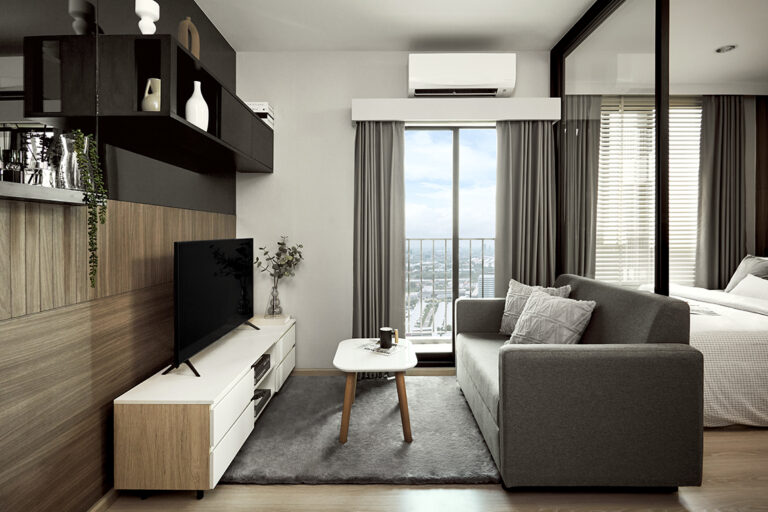
Unit Plan (Type: A – 22.00 sqm.)
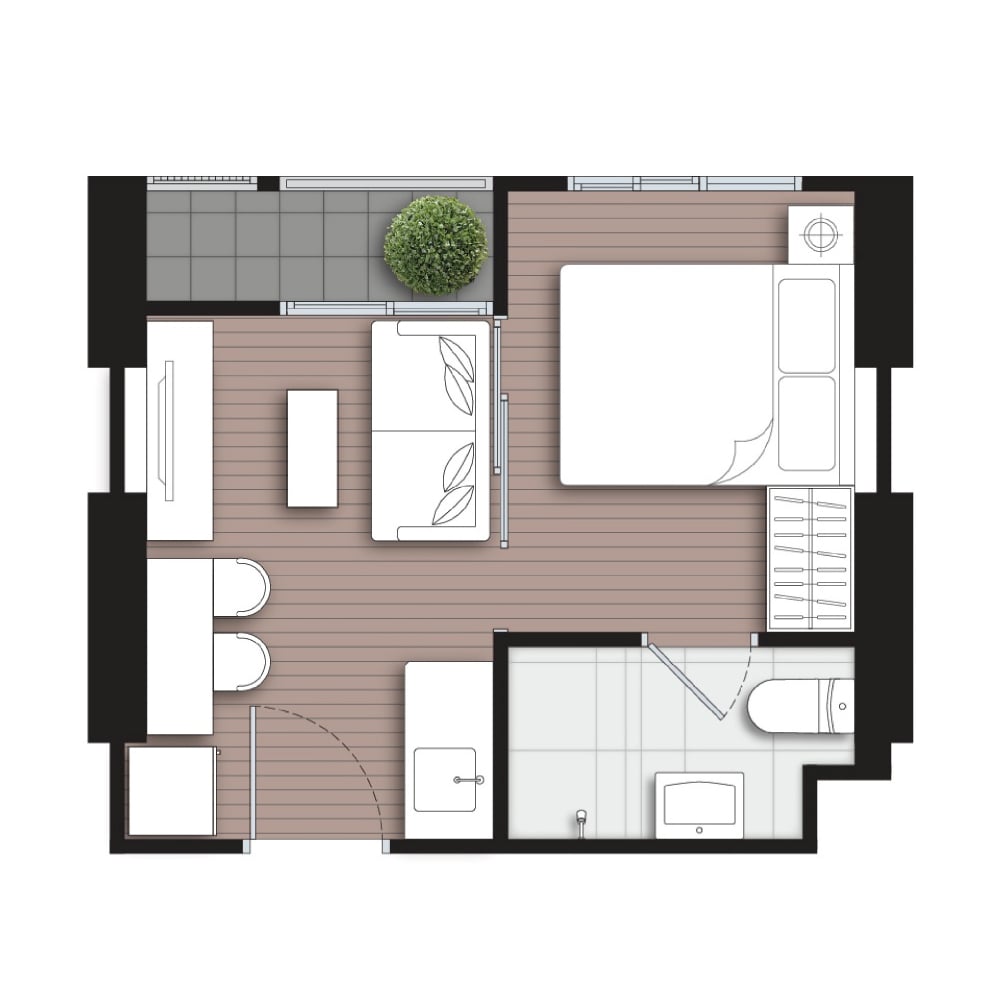
Introducing Type A, the first room type available in our complex. Measuring at a spacious 22 square meters, this room can easily be called a one-bedroom apartment or even a studio. The sliding door partition allows for the room to transform from a cozy sleeping area to a more open, airy space for all your needs.
Stepping into the unit, you'll be greeted by a sleek kitchen counter to your right. The space behind the entrance door houses a convenient refrigerator and a cozy two-seater dining table, ready for your meals and intimate gatherings. Moving deeper into the unit, you'll discover the inviting living area, fully furnished with comfortable seating and a charming balcony. Looking for more room to lounge? Simply slide open the door partition and bring in your sofa to expand your living space.
Escape to the comfort of your own private oasis by simply closing the sliding door. The bedroom boasts a luxurious king-sized bed and ample storage space in the wardrobe. Adjacent to the sleeping quarters is the serene bathroom, complete with a relaxing bathtub. However, for those who prefer a bit more privacy, a partition can easily be obtained to create a more enclosed space.
Type A (1 Bedroom – Regular Doors)
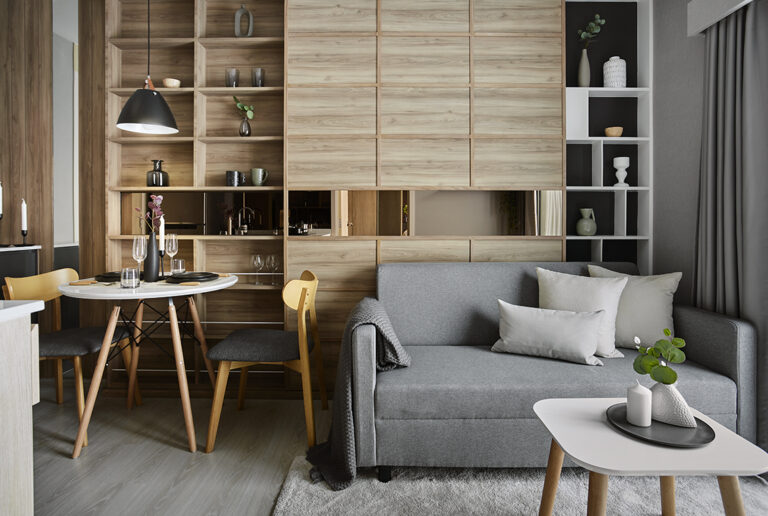
Unit Plan (Type: A – 26.60 sqm.)
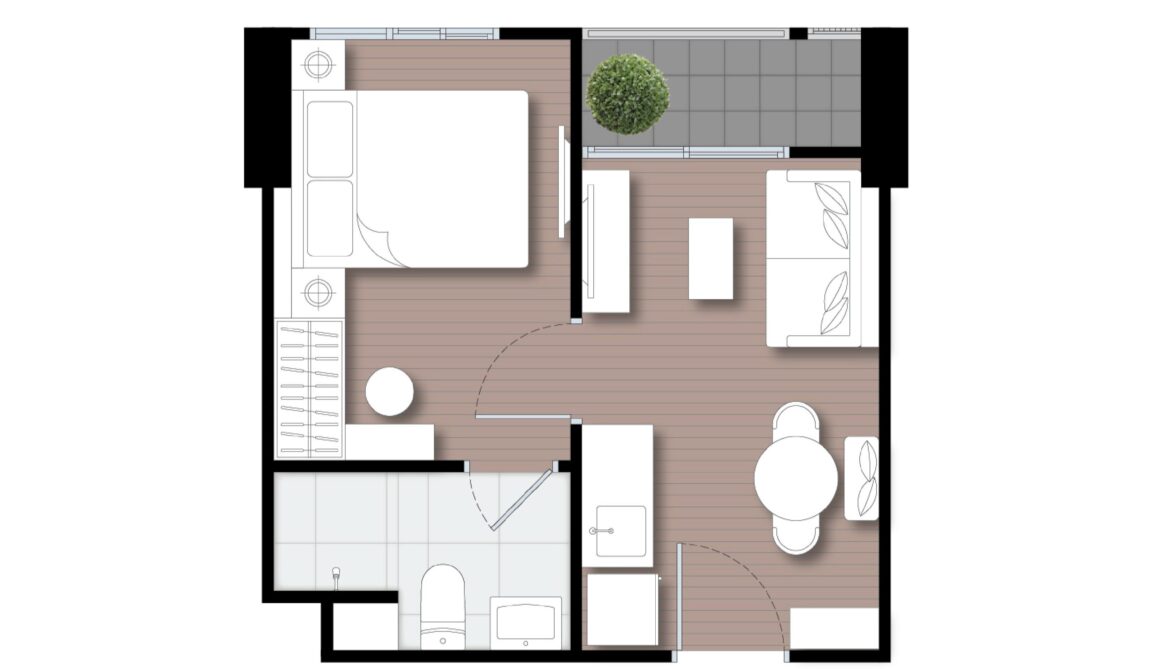
Next up is the 26.6 square meter Type A unit, now featuring better area separation unlike its predecessor.
Step inside the unit and you'll find a cozy pantry area on your left. To your right lies a compact yet inviting dining area with a two-seater table and an armchair perfect for intimate meals or catching up with a friend over coffee. The living room is designed for comfort and entertainment, complete with a television stand and a charming balcony that offers a breath of fresh air.
As you step into the cozy bedroom, you'll be greeted by a plush king-sized bed, accompanied by two bedside tables that provide a perfect place for your bedtime essentials. The room is complete with a spacious wardrobe and a elegantly crafted dressing table, offering ample storage and primping space. The bathroom, just steps away, boasts all the classic features you'd expect, but with a touch of openness, giving it an airy and spacious feel.
Type A (1 Bedroom – Closed Kitchen)
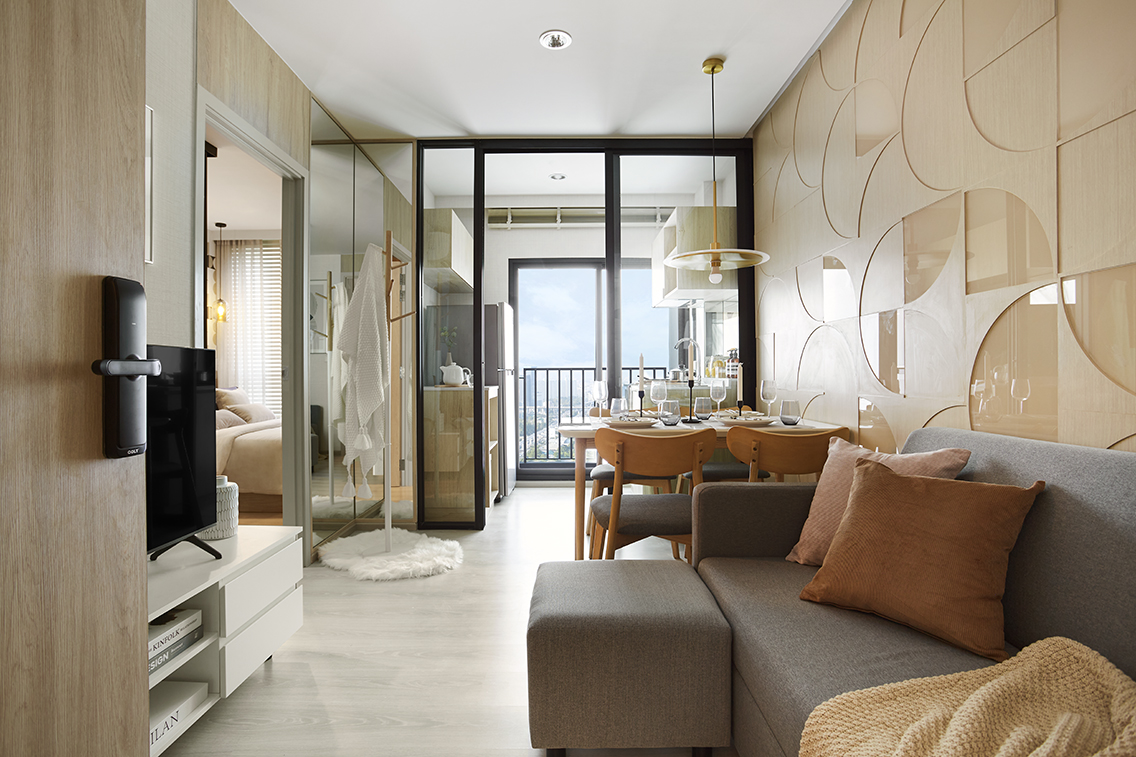
Unit Plan (Type: A – 30.40 sqm.)
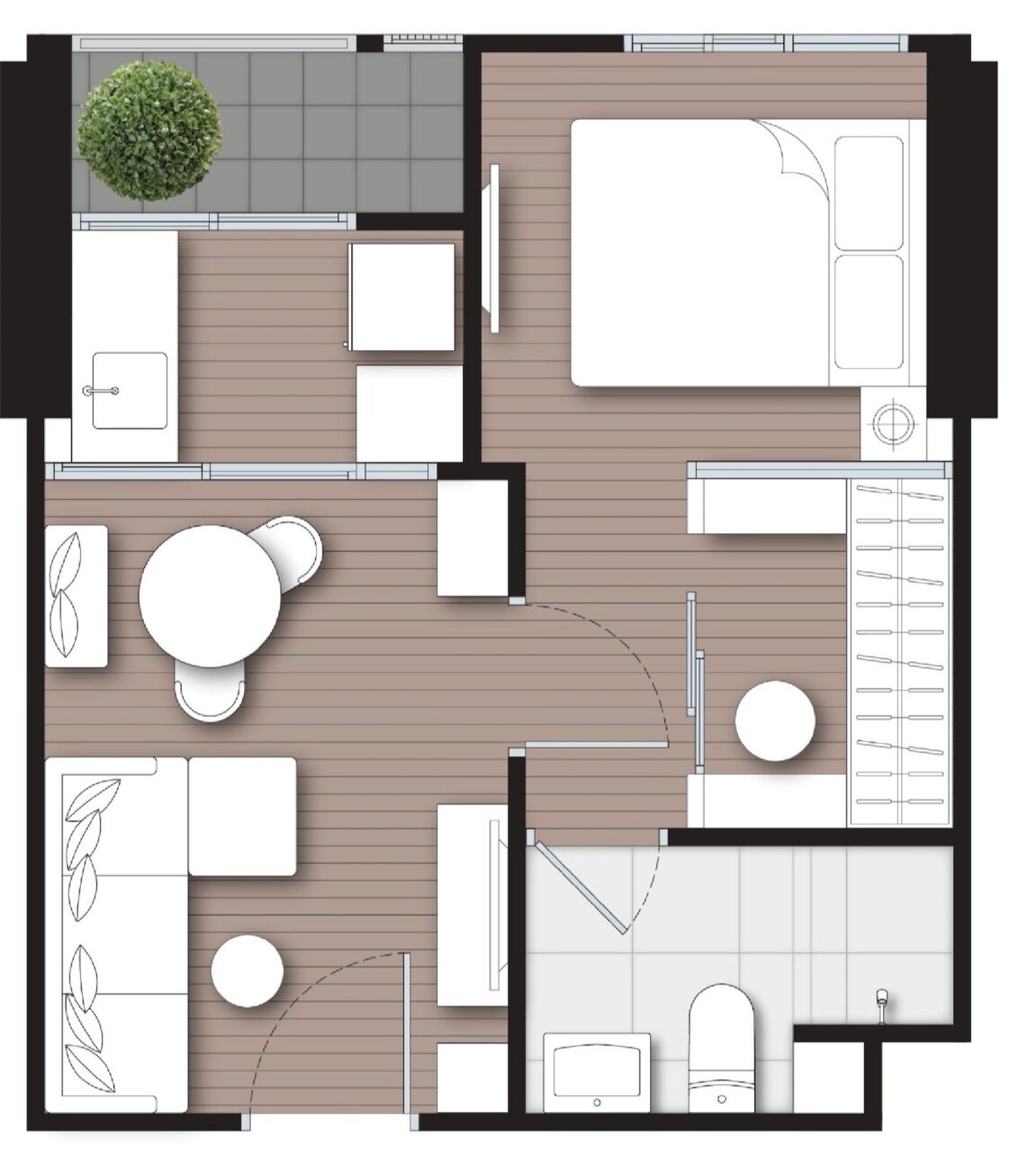
We're back once again with a 1-bedroom unit, measuring 30.4 square meters. However, this unit features an additional door at the kitchen, making it a closed kitchen, and preventing unpleasant smell or smoke from reaching other parts of the unit.
As you step into the inviting guest room, you are greeted by a cozy L-shaped sofa, a stylish coffee table, and a sleek TV stand. The space is designed to make you feel right at home, and you'll appreciate the comfortable armchair and two-seater dining table on the other side. The kitchen, tucked away in its own separate area, is a cook's dream with a spacious countertop, a refrigerator to store all your ingredients, and ample storage cabinets for your cookware and utensils.
Stepping into the tranquil haven of the bedroom, you'll be greeted by a sleek and stylish wardrobe door that glides open with ease. To your left, a spacious king-sized bed awaits, promising restful nights and sweet dreams. On the right, the gleaming bathroom awaits to cater to your every need. And, in between these two havens, the charming dressing table and its accompanying storage cabinets offer the perfect space for you to prepare for your day ahead, surrounded by style and elegance.
Type B (2 Bedrooms)
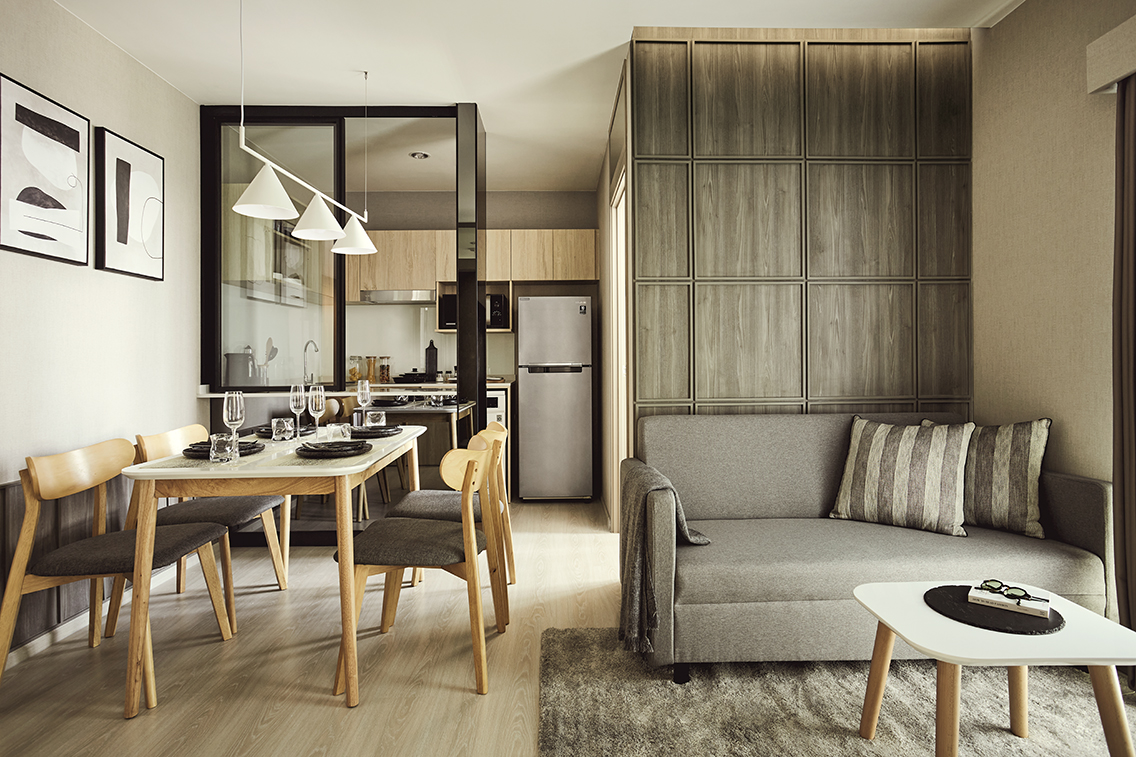
Unit Plan (Type: B – 34.80 sqm.)
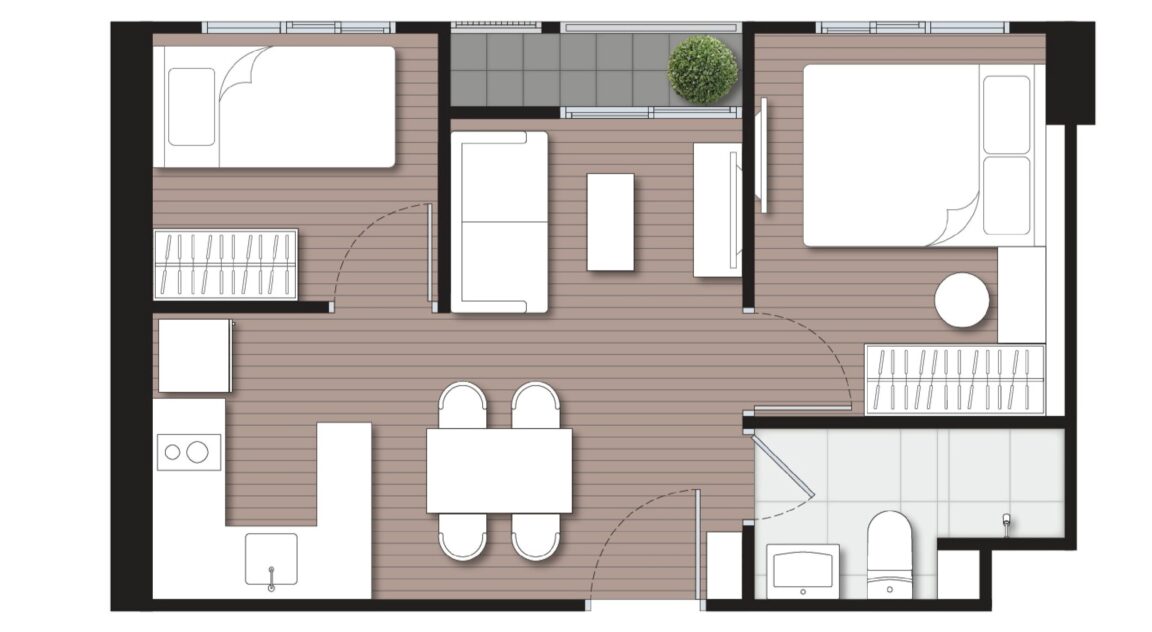
Last but not least, we now have the 2-bedroom units, measuring in at 34.8 square meters. You will notice right away that the respective bedrooms are located right by the sides of the unit.
As you step into the unit, you'll find the bathroom situated to your right. On the left, you'll be greeted by a cozy dining area with a table that seats four and a U-shaped kitchen counter. Cooking has never been easier! In the heart of the unit lies the Living Area, complete with a comfy sofa, a coffee table, and a balcony to soak up the view. And if you're in need of some rest, the small bedroom to the left offers a comfortable single bed and a spacious wardrobe to store all your belongings.
The master bedroom also features ample space to house a queen-sized bed, a makeup table, and a closet.
Price (as of January 2023)
Sales Price
- Average price is n/a baht/sqm.*
- Starting price is 1.59M Baht.*
Common Fees
- Sinking fund is 600 baht/sqm.
- Common fees is 45 baht/sqm./month
**Please note that these prices were from the date information was gathered up for this review. Prices may have varied since.
Check out this video for more information
[embed]https://www.youtube.com/watch?v=iL1l26uBgRM[/embed]
Conclusion
In conclusion, Nue Noble Srinakarin-Lasalle truly delivers on its promise of peaceful living and convenience. The harmonious blend of nature and modern amenities make it a perfect choice for those seeking a tranquil escape from the hustle and bustle of the city. Whether you are a first-time homebuyer or simply looking for a change, Nue Noble Srinakarin-Lasalle is definitely worth considering. Don't miss out on the chance to experience peaceful and convenient living at its finest!
Click here if you are interested in buying or renting at Nue Noble Srinakarin-Lasalle
Or get in touch with us if you are interested in other properties within MRT Lasalle
FAQs
Lorem ipsum dolor sit amet, consectetur adipiscing elit. Suspendisse varius enim in eros elementum tristique.
Explore More Topics
Free real estate resources and tips on how to capitalise
