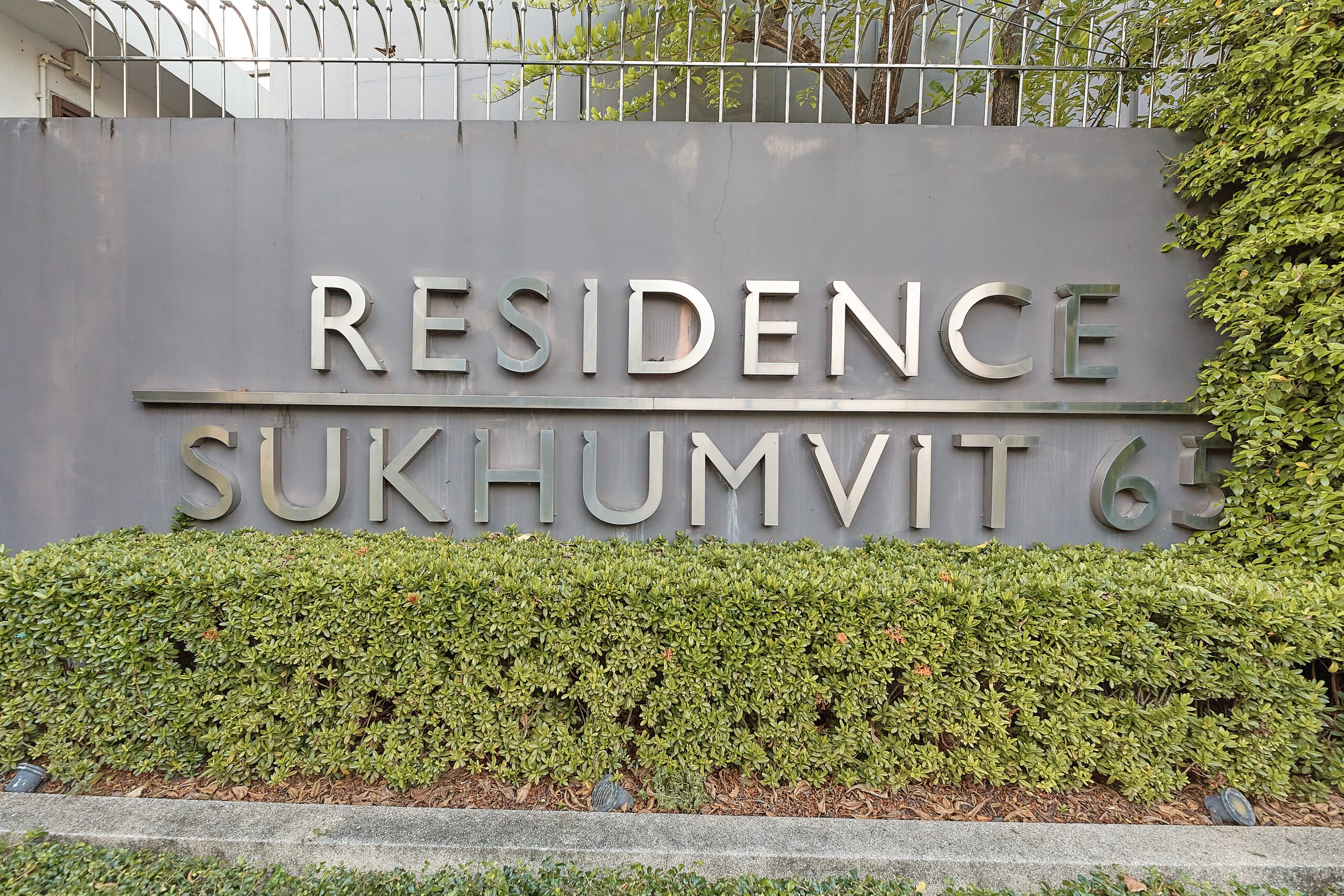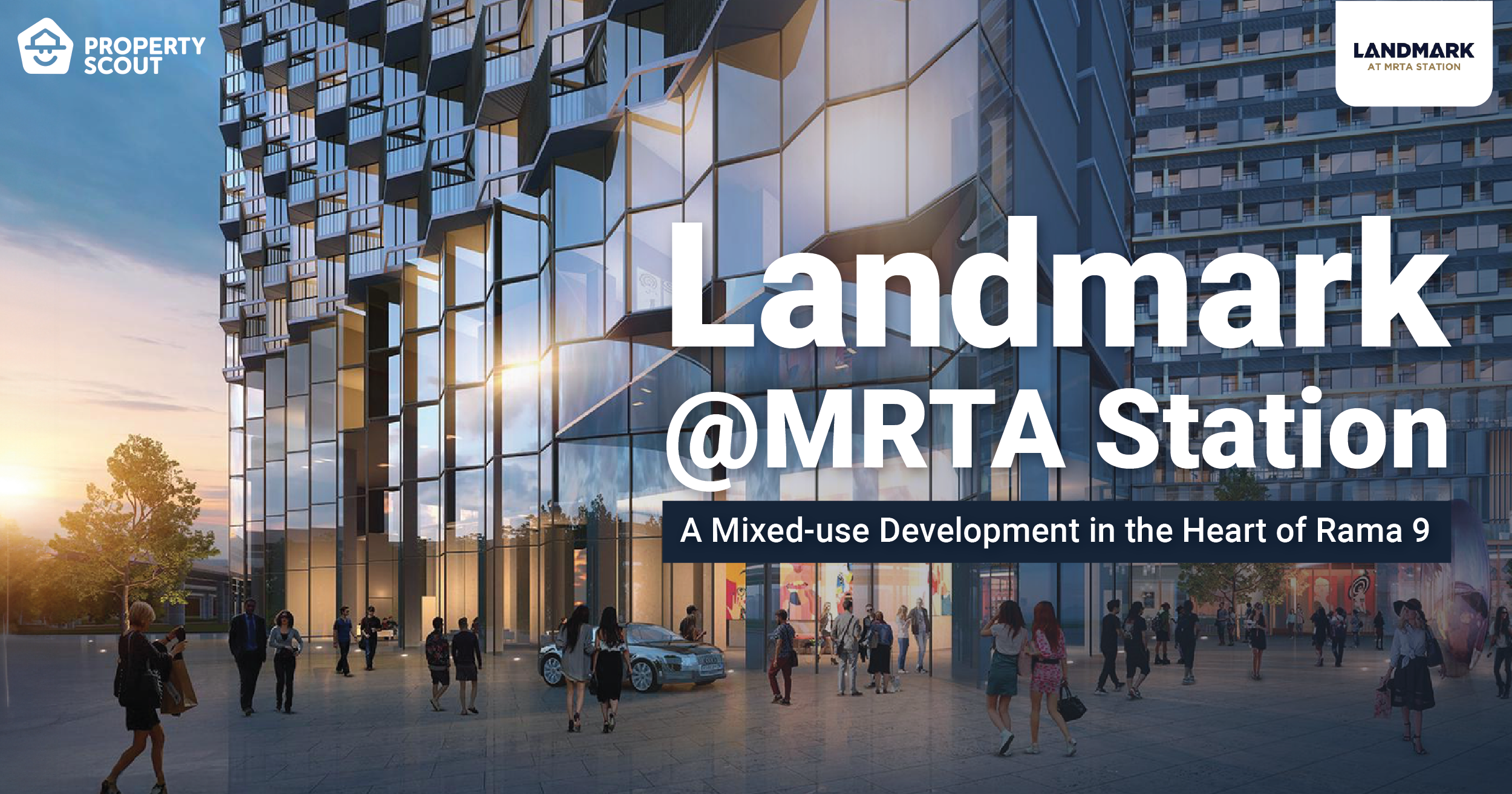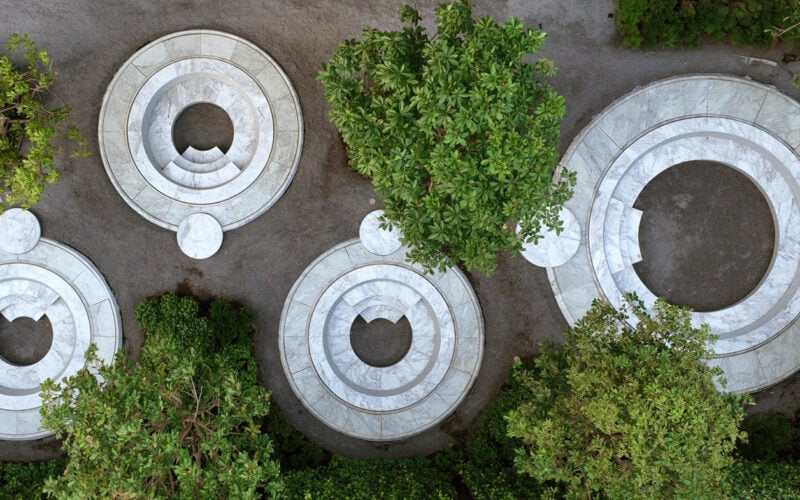In Short
Advice

Location
Embrace the beauty and luxury of Residence Sukhumvit 65 at Soi Chaiyapruk (a carry-over from Sukhumvit soi 65) in Ekkamai along with its surrounding amenities such as stores, restaurants, hospitals, temples, and malls.
In terms of accessibility, you have the option of either driving along the Sukhumvit road or taking the BTS to Ekkamai station.
Accessibility
By Car:
You can easily drive to this project, as it is located between Sukhumvit road and the Sukhumvit soi 63. For added convenience, however, you also have the option to drive along the Sukhumvit road and then entering the Soi 65.
By Public Transportation
- BTS: Roughly 950m away from BTS Ekkamai Station.
- Taxis and motorcycles: There are some taxis and motorcycles passing around. For added convenience and efficiency, however, you can also use a driver pick-up request service from apps such as Line Man or GRAB.
Amenities
Shopping Centers, Markets, Convenience Stores
Gateway Ekkamai, Major Cineplex Sukhumvit, Summer Point, MaxValu (Parklane Ekkamai branch), Parklane Ekkamai, Earth Ekkamai
Restaurants and Cafes
Zia Pasta, Resonance, BLACK BEGIN COFFEE, Tribes community, บะหมี่เกี๊ยวแชมป์โลก, Tropicanna Cafe & Co-working Space, พริม, Cuisine de Garden, Plachum (ปลาชุม), หอมด่วน, โจชิซึ ซูชิ, Le Paris เอกมัย, El Tapeo, Counting Sheep Corner, The Adoptable Puppy Cafe, แบงค็อก บันจอม, 북막골 บุคมาโกล, เอ็มเค โกลด์ เอกมัย, FINE coffee Ekkamai, Teppen Ekkamai, Table X Chef’s Table เอกมัย, เดอะ เมลติง คล็อก, ฉัน – CHUNN, The BBQ Buffet, Seiniku-ten Ekkamai, Dog in Town Ekkamai, Happy Bird’s Day, Ms. Maria & Mr. Singh, Duke Munk, Nowhere, ร้านอาหารอินเดีย สไปซี่ บาย เนเจอร์, SINGLE LANE Specialty Coffee, Tempura to Kamameshi obara, ราคุจิน, โอกินาว่า คินโจ, Art A la Carte, เดอะ การ์เดนส์, Omu, Fatboy Izakaya, Akanee Bangkok, sushitotoya
Bars
Ekkamai Beer House, 63 Music House, CZECH Club
Temples
Wat That Thong, HANMAUM SEON CENTER OF THAILAND
Hospitals
Sukhumvit Hospital, Bangkok Veterinary Clinic 3 Wat That Thong, Public Health Center 21 Wat That Thong
Schools
Piboonwet Kindergarten, Phra Mae Mary Pra Khanong School, Wat That Thong Kindergarten, Matthayom Wat That Thong School, Bright Skies International School by Acacia
Transportation
Ekkamai Bus Terminal
Tourist Attractions
Science Center for Education (Planetarium Bangkok)
Event Space
Hidden Space – Rental Space and Dance Studio, Rebel Art Space and Residency, HATO HOME, TARS Gallery
Fitness
WE Fitness Sukhumvit - Ekkamai, Training Ground Sukhumvit 69, The Movement Playground Sukhumvit 69, 42 Tee-Off Driving Range
Hotels
Somerset Ekamai Bangkok, Civic Horizon - Hotel & Residences, Bourbon Street Restaurant & Oyster Bar, Boutique Hotel
Office Buildings
Sorachai Building, UnionSPACE – #1 Business Hub in Bangkok, Bangkok Business Center Building
Other
Embassy of Brunei, SEAMEO Secretariat
About Project
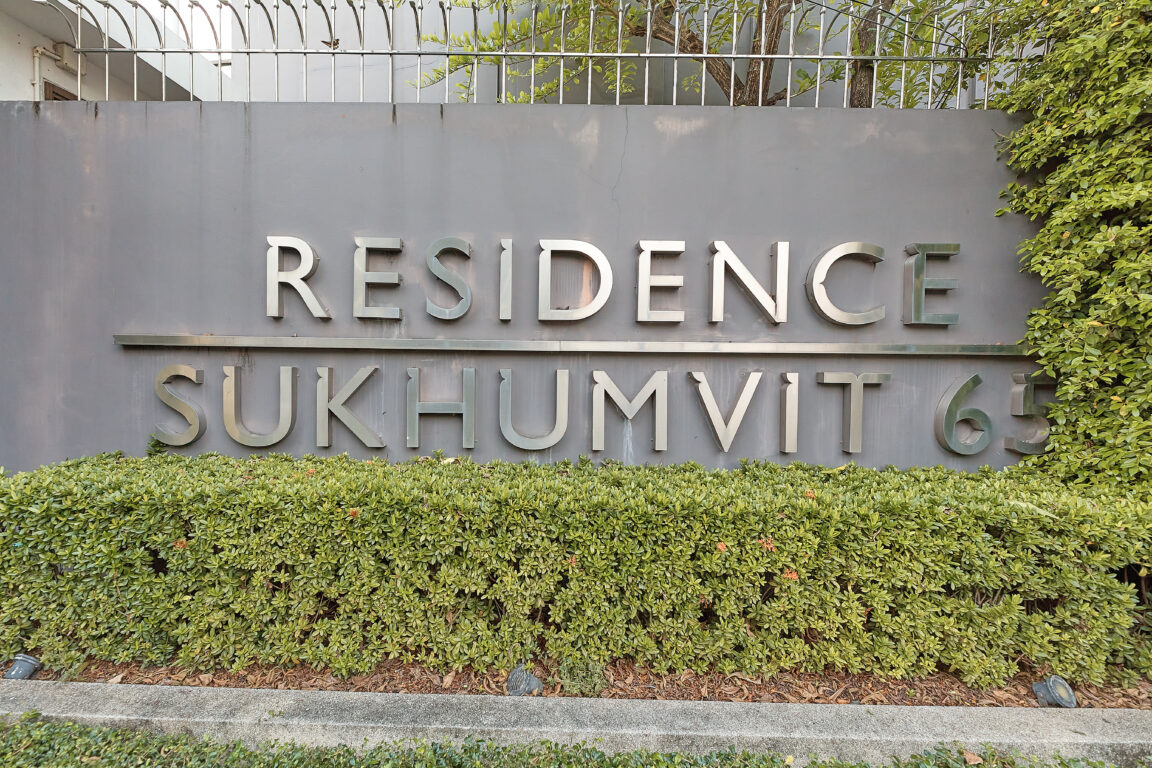
Indulge in the epitome of luxury and exclusivity at Residence Sukhumvit 65 by world-renowned developer Sansiri. This modern townhouse is the crown jewel of premium living, offering its lucky residents a serene oasis in the heart of bustling Ekkamai. With only 10 units available, this project promises an unparalleled level of privacy and an intimate, upscale community.
Step into a world of opulence and elegance with the breathtaking furnishings at Residence Sukhumvit 65. From the rich parquet teak flooring to the stunning Spanish marble-tiled living rooms, every detail has been carefully curated to evoke a sense of sophistication and luxury. The teak stairs add an extra touch of warmth and charm, while the premium electrical appliances elevate the overall aesthetic to the next level.
Experience the ultimate in spacious living at Residence Sukhumvit 65, situated on a sprawling 1-1-8 rai of prime real estate. This four-story project boasts just 10 units, each with a generous rear garden measuring 28-40 square meters, providing the perfect space for outdoor relaxation and entertaining. And with a width of 7.5m and depth of 15m, there's plenty of room to spread out and make the most of your surroundings.
Each house also features a dedicated maid's room with built-in bathroom, providing additional convenience and comfort. Choose from either a 4-bedroom or 5-bedroom layout, both of which offer ample space to accommodate your needs. And with a maximum parking capacity of up to three cars, you'll never have to worry about where to park when you come home.
Parking Capacity
There are built-in parking spaces in each house for a minimum of one car and a maximum of three cars.
Highlights
- Supreme luxury and usable space far surpassing that of most townhomes.
- Maximum parking capacity for three cars.
The Interior
And now onto the meat and potatoes, what you've all been waiting to see, the interior of the house. We will now be showing you the house interior in detail from first floor all the way to the fourth.
**Note that the positioning of the rooms and the different furniture will vary depending on the owners' preferences.
First Floor
- Dining Room

As soon as you pull into your parking spot, you'll be greeted by a warm and welcoming dining room, featuring a large round table perfect for intimate dinner parties or family gatherings, with seating for up to six. The open kitchen, with its multi-purpose vacant area waiting to be transformed into an extension of your living or cooking space, or even a designated smoking area, is straight ahead. And to the right, the stairs beckon you upwards to even more space and comfort on the second floor.
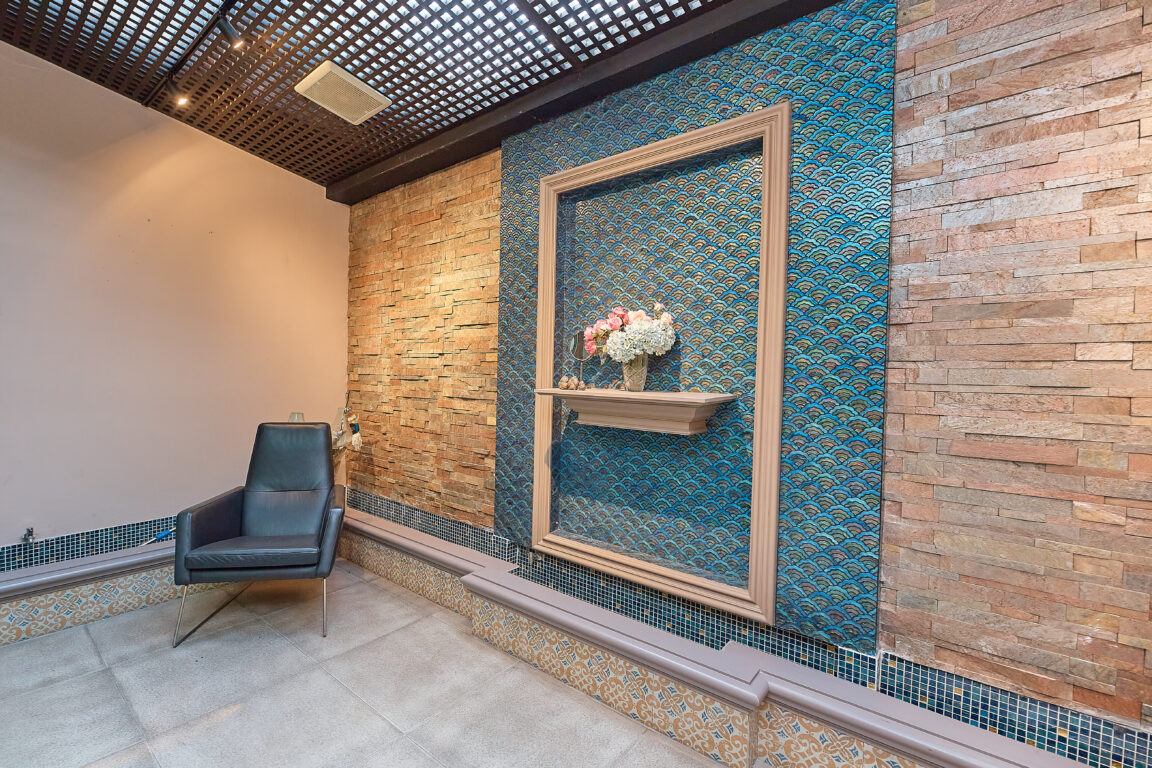
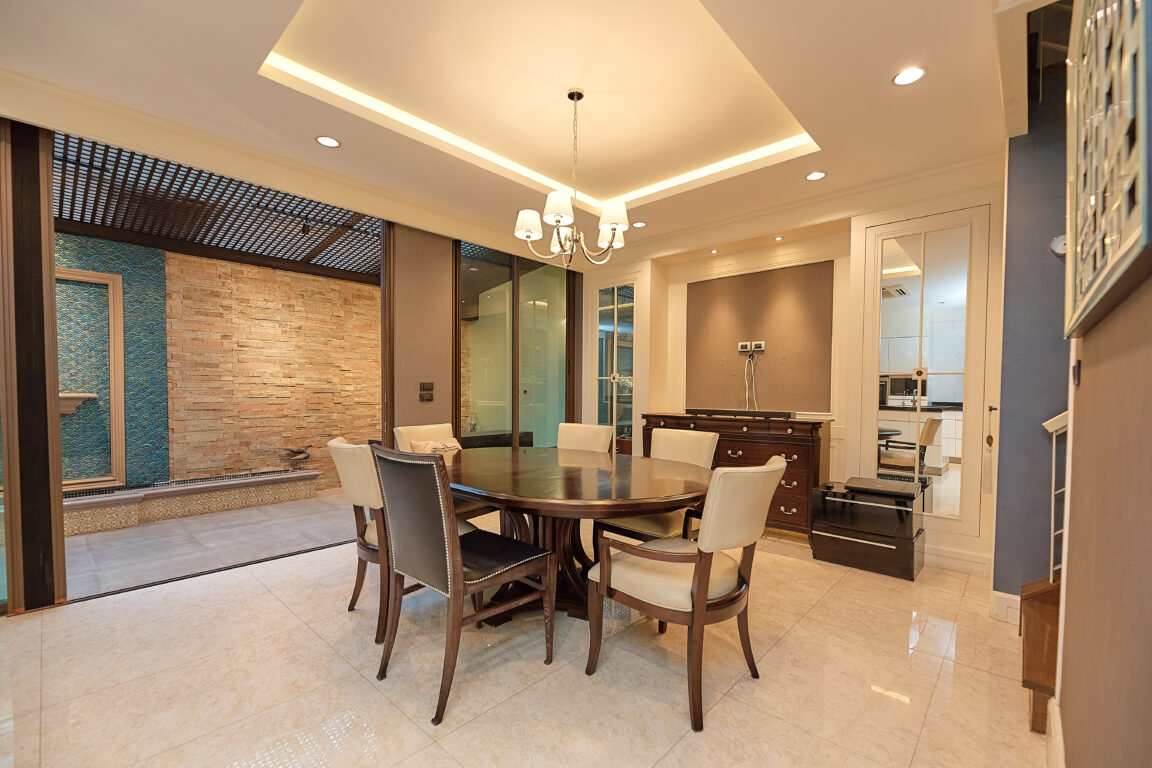
- Kitchen
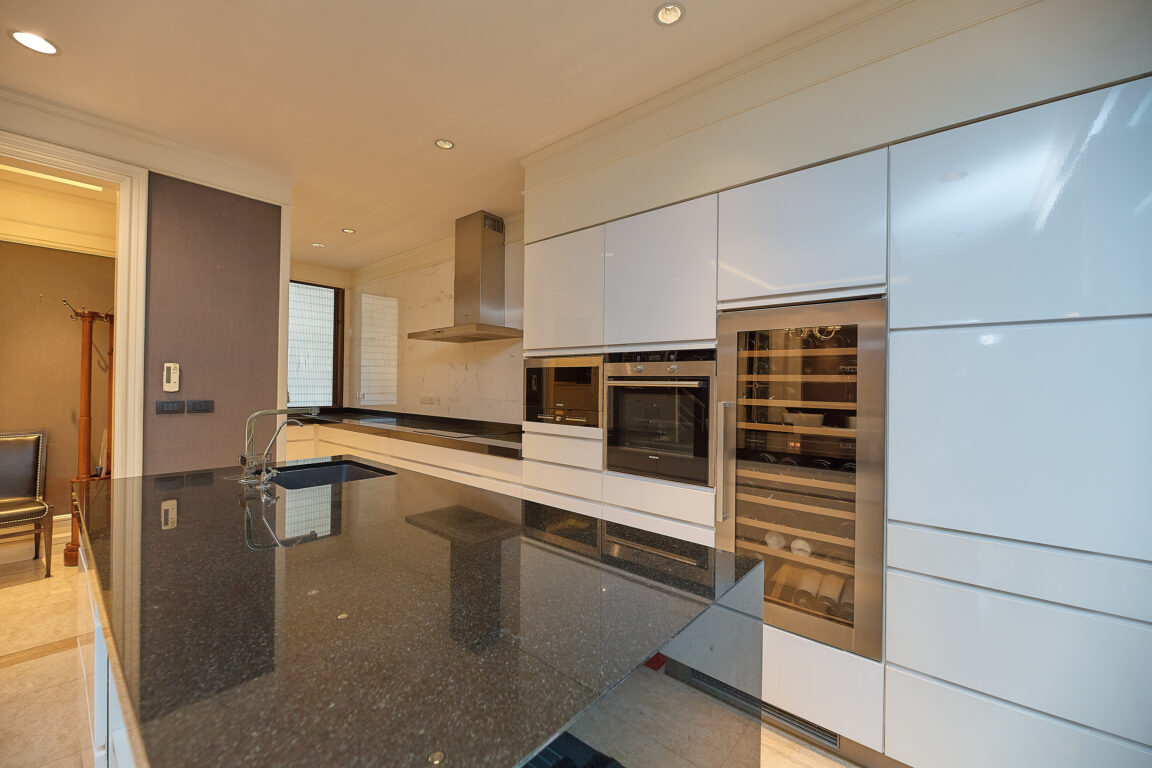
Enter the heart of the home, the kitchen, and be transported to a world of culinary delight. At the center of this masterpiece lies a magnificent marble-decorated "kitchen island," complete with a sink and ample space to prepare your favorite dishes. Surrounding this central hub are ample storage compartments, a state-of-the-art refrigerator, and all the appliances you need to create delicious meals, from a microwave to a stove and even a wine storage cabinet. Whether you're whipping up a quick snack or a gourmet feast, you'll love cooking in this space, with its dedicated cooking area and integrated smoke absorber for a safe and seamless experience.
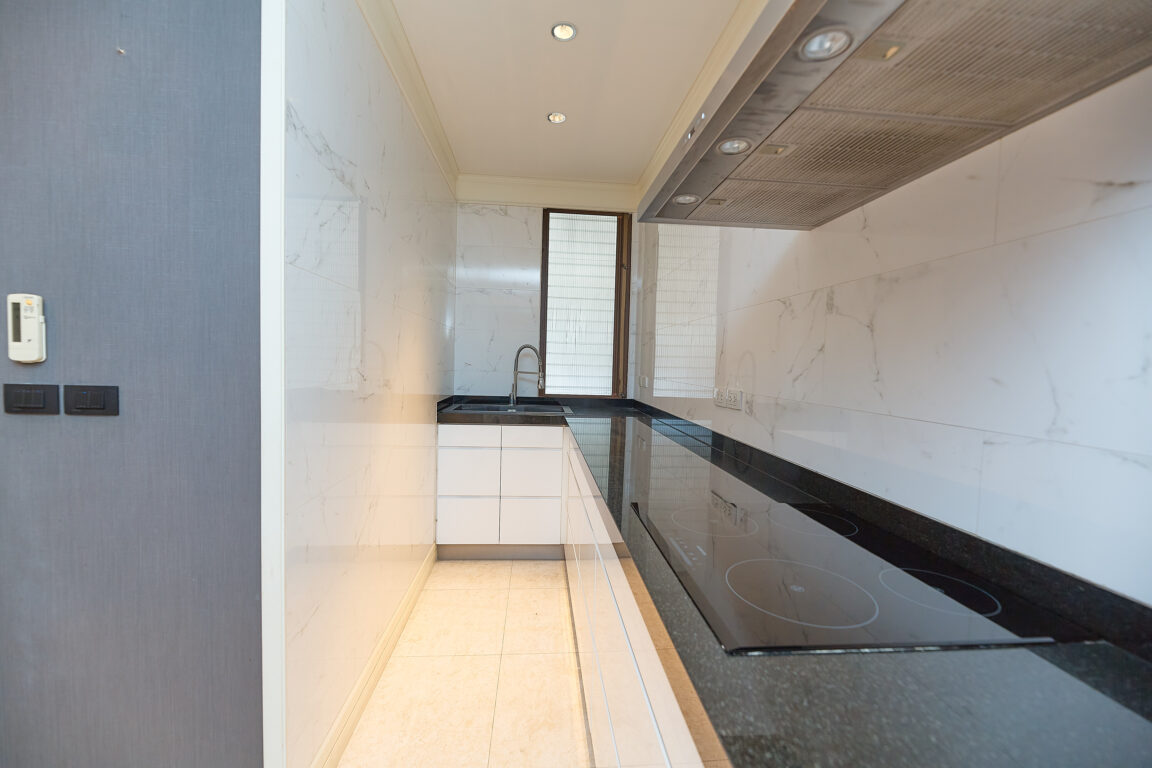

Second Floor
- Living area

Climb the stairs to the second floor and be greeted by a magnificent living area, designed for ultimate comfort and relaxation. Soak up the sun on the left-side balcony, or cozy up on the plush sofa in front of the TV on the parquet flooring. And for those special occasions, a bar-like area awaits, ready for you to mix and pour your favorite drinks.
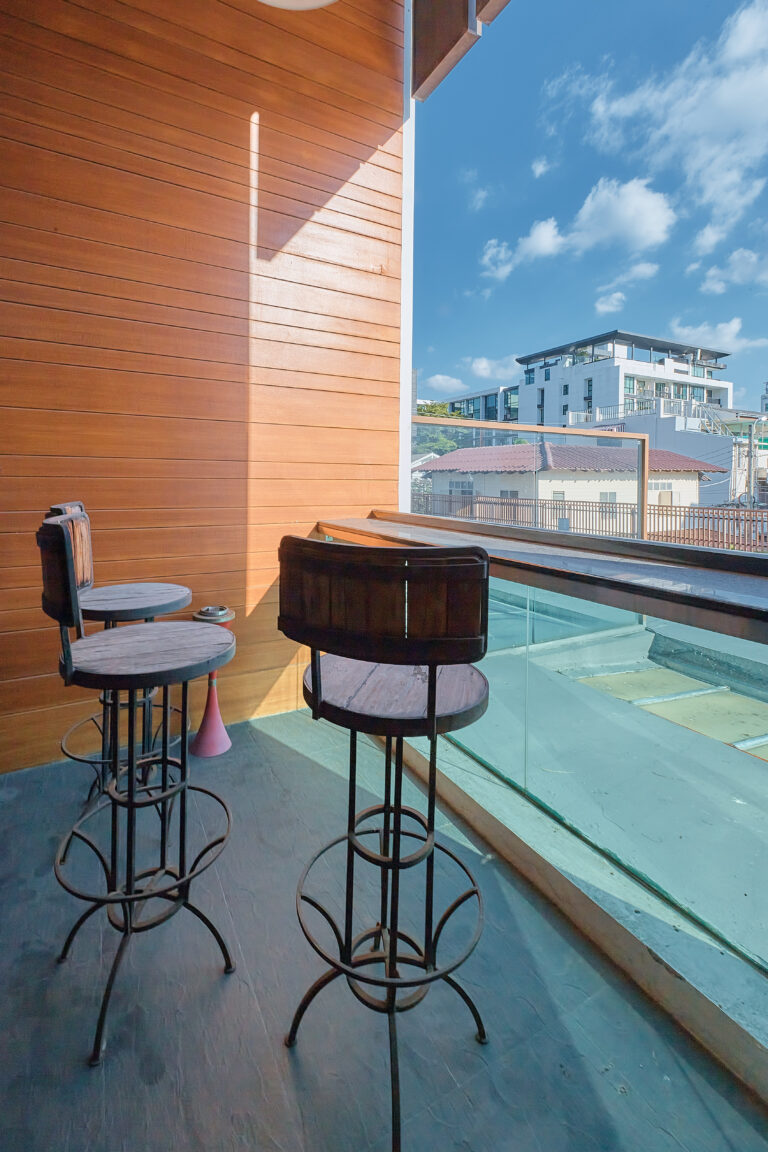

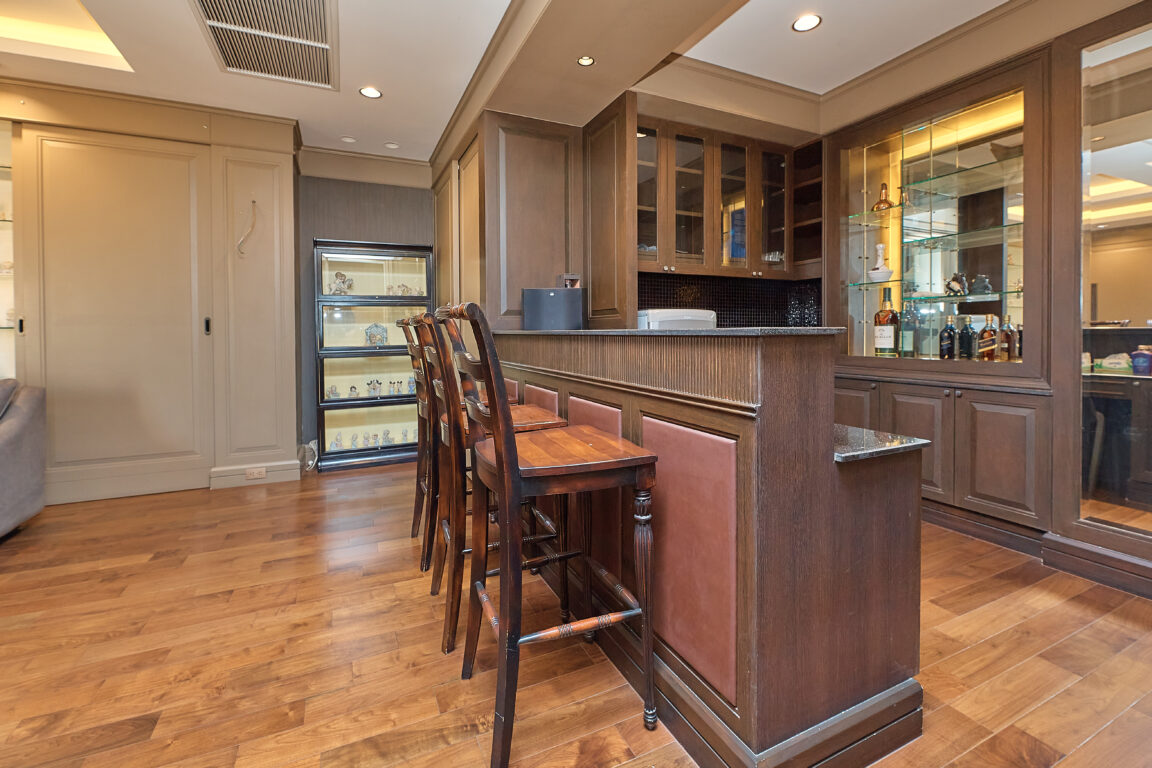
Third Floor
- Smaller Bedroom
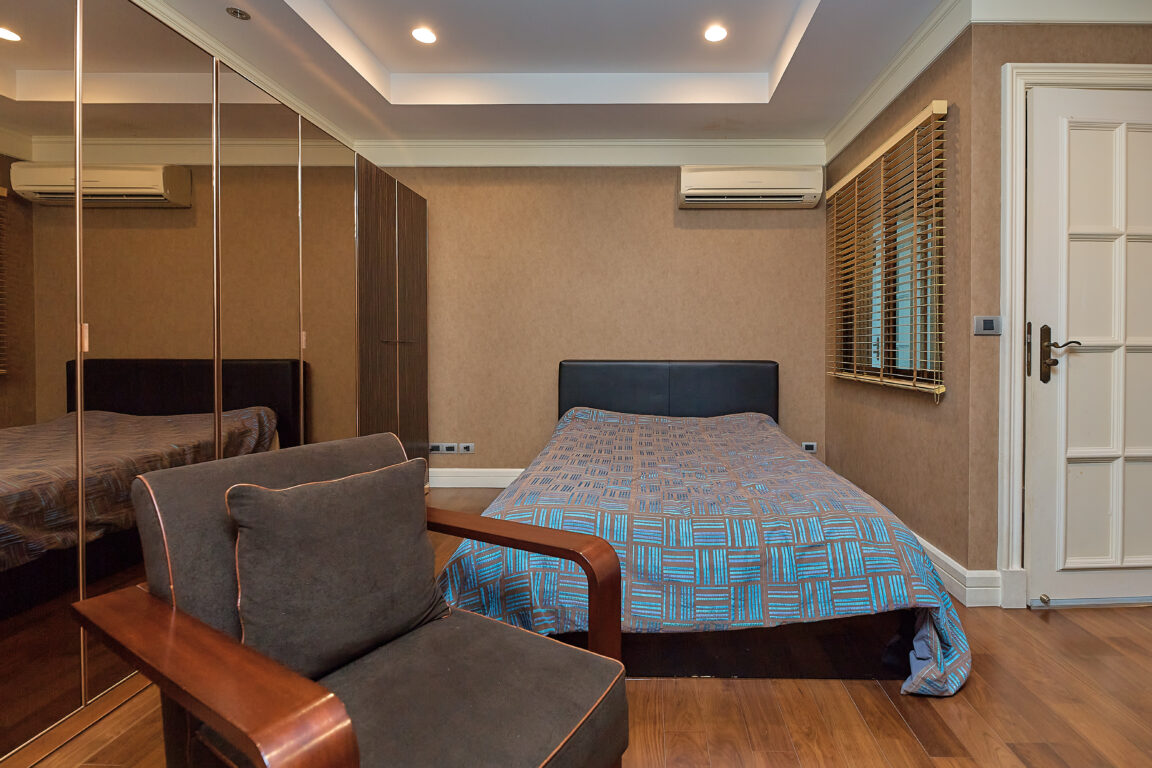
The third floor boasts a cozy bedroom complete with a compact bed and a convenient built-in closet. The highlight of this floor is the beautifully designed bathroom, boasting ample space and a stunning marble sink.
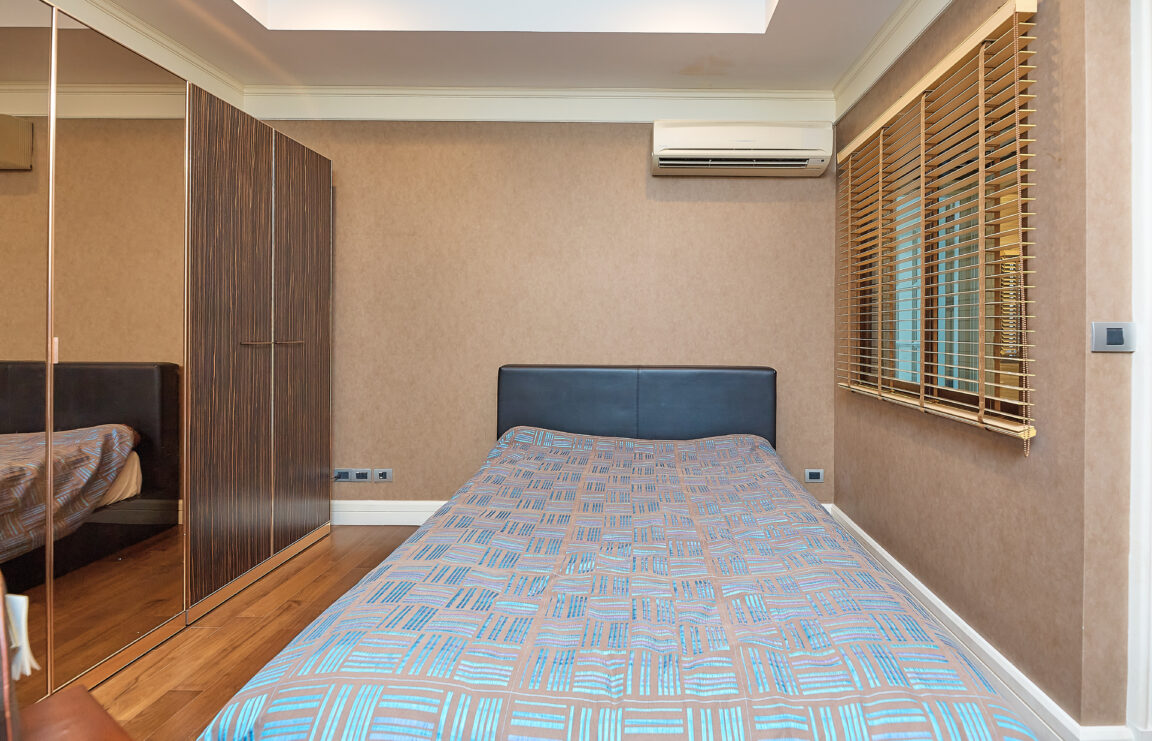
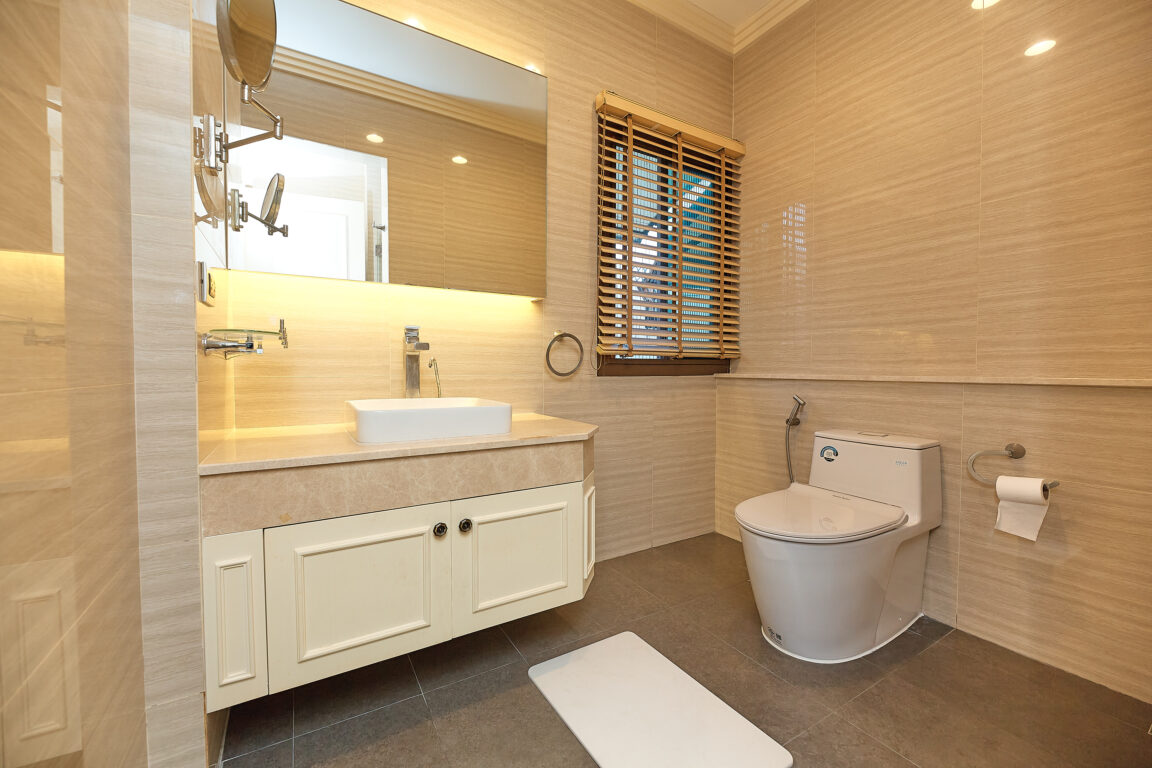
Fourth Floor
- Master Bedroom

The crown jewel of the house, the master bedroom, is located on the topmost fourth floor. Spacious enough to accommodate a king-sized bed, a closet, and a storage cabinet, this room exudes comfort and luxury. Despite having all the furniture, the room still feels airy and open, thanks to its well-designed layout. The standout feature of this room is its slide door access to the window/balcony, which not only provides protection from light and noise disturbances, but also enhances the overall ambiance of the room. Imagine waking up to a beautiful view each day!
- The Built-In Bathroom

The built-in bathroom in this house is a dream come true for fashionistas. With a glass door separating the wet and dry zones, a sink conveniently located by the walkway to the dress-up area and closet, and anti-slip flooring, this space is both functional and stylish. Whether you're getting ready for a night out or a busy day at work, you'll love the clear zone distinction and ample amount of space. It's the perfect place to put your best face forward!
- Dress-Up Area

Say goodbye to cramped and cluttered dressing areas! The dress-up area in this house offers a spacious and organized solution for all your fashion needs. With a large makeup table, you'll have plenty of room to spread out and get ready in style. And that's not all - this area also includes ample storage space for all your accessories, shoes, bags, and extra clothing items. Imagine having everything you need right at your fingertips as you get ready for your day or night out. It's the ultimate dressing room experience!

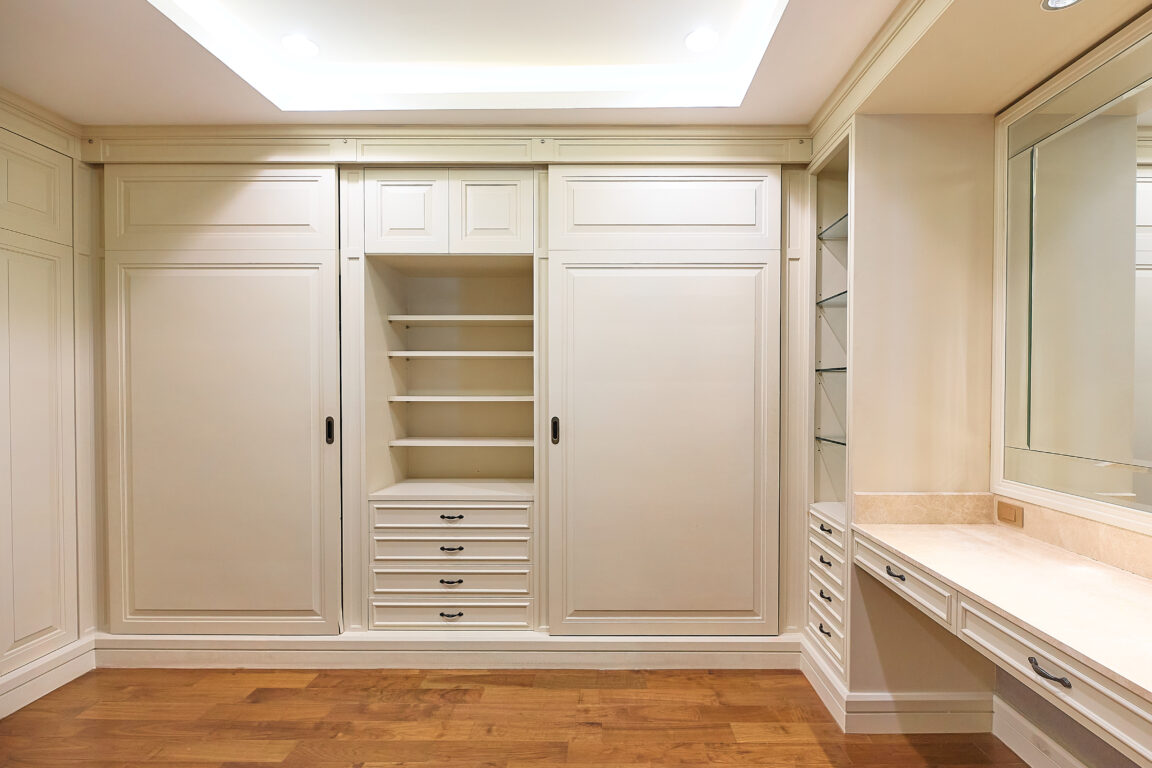

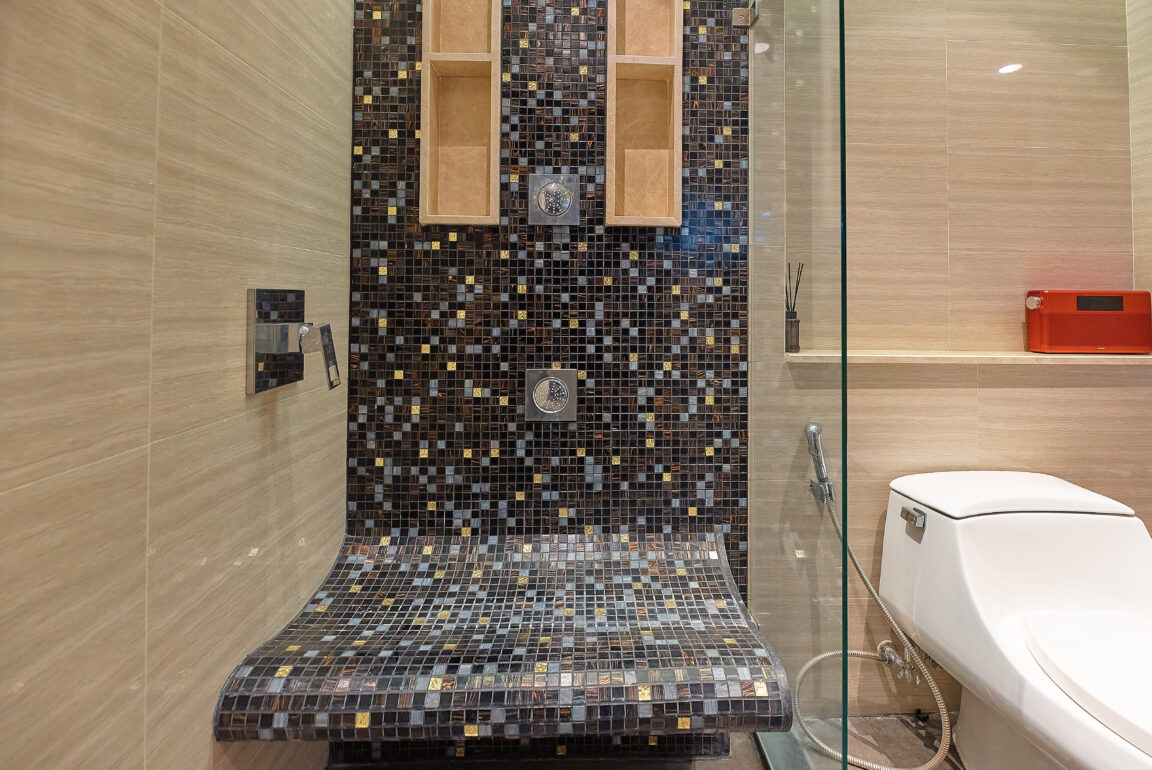
Price (as of January 2023)
Sales Price
- Average sales price is 63,000 baht/sqm.*
- Starting sales price is 19M baht*
Common fees
- Common fees is 150 baht/sqm/month
**Please note that these prices are from the date information was gathered up for this review, prices may have varied since.
Conclusion
In conclusion, the Residence Sukhumvit 65 townhome is a true gem in the heart of Ekkamai. From the spacious and well-appointed bedrooms, to the stylish and functional built-in bathroom, to the expansive and organized dress-up area, this townhome has it all. Whether you're looking for a comfortable place to call home or a luxurious space to entertain guests, the Residence Sukhumvit 65 is sure to impress. So if you're looking for a premium living experience in one of Bangkok's most sought-after neighborhoods, be sure to check out this stunning townhome. You won't be disappointed!
Click here if you are interested in buying or renting at the luxurious Residence Sukhumvit 65
Or if you are interested in any OTHER properties within the area of BTS Ekkamai, please get in touch with us
FAQs
Lorem ipsum dolor sit amet, consectetur adipiscing elit. Suspendisse varius enim in eros elementum tristique.
Explore More Topics
Free real estate resources and tips on how to capitalise
