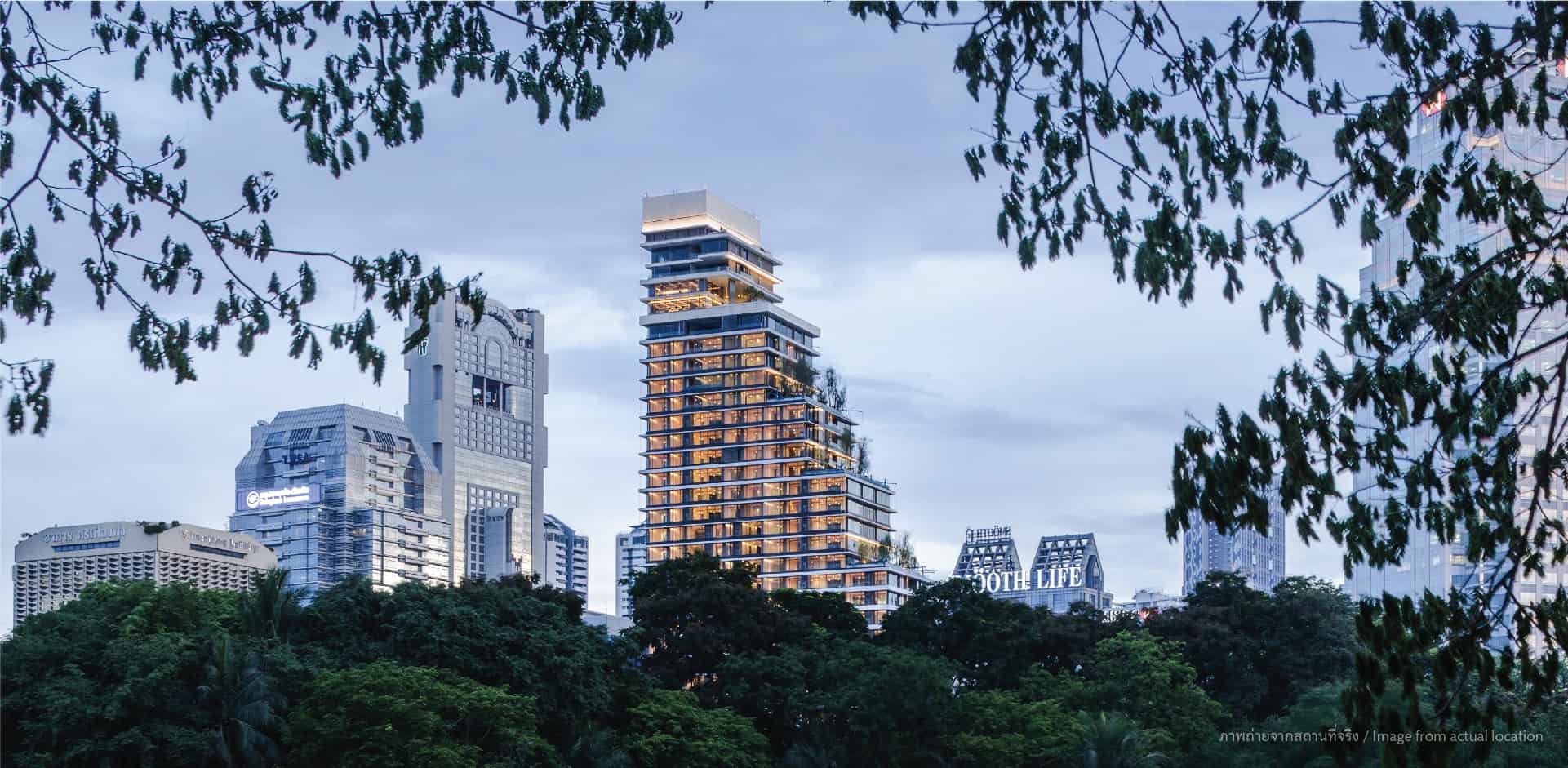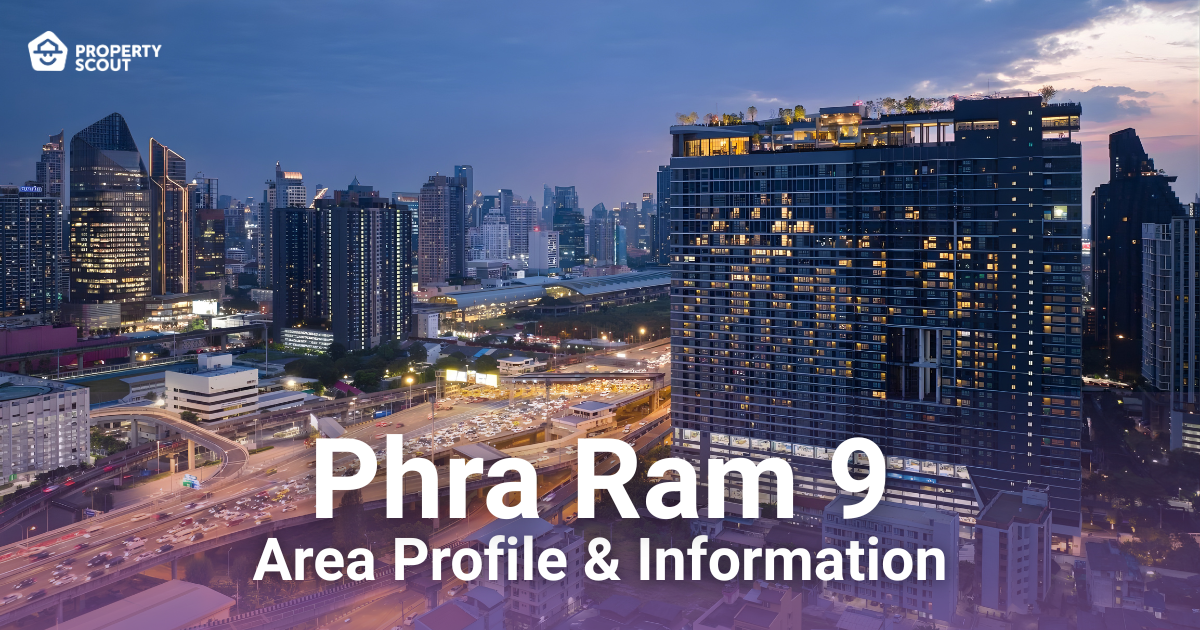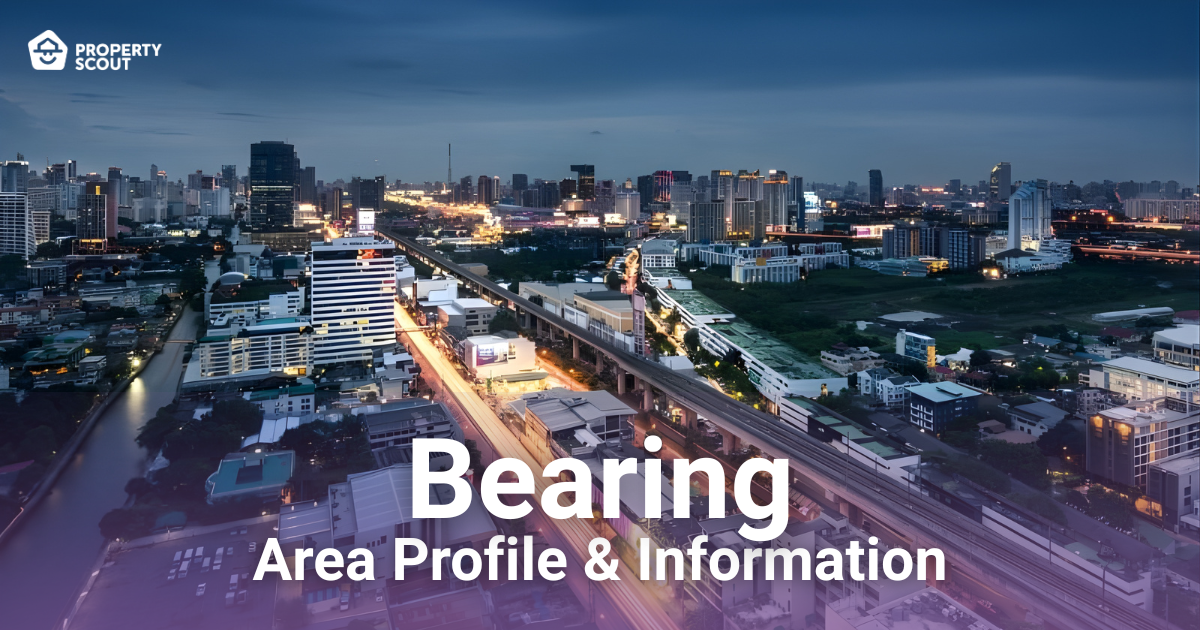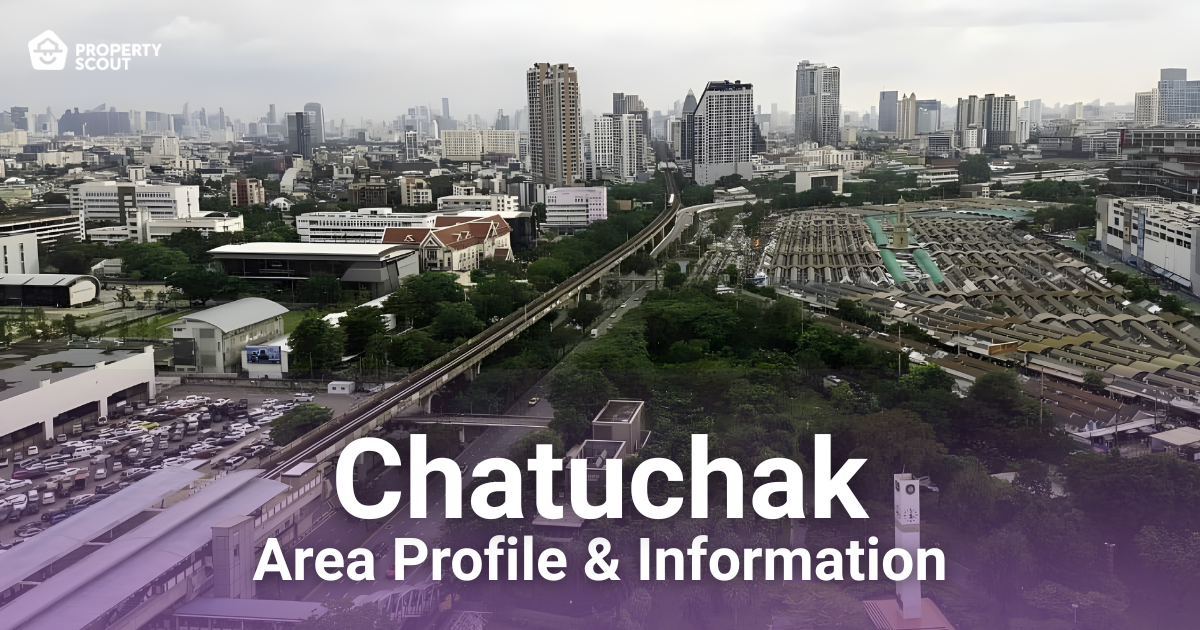In Short
Advice
"Escape to Paradise: Discover Supreme Relaxation Amidst Nature's Beauty with Unmatched Luxury"
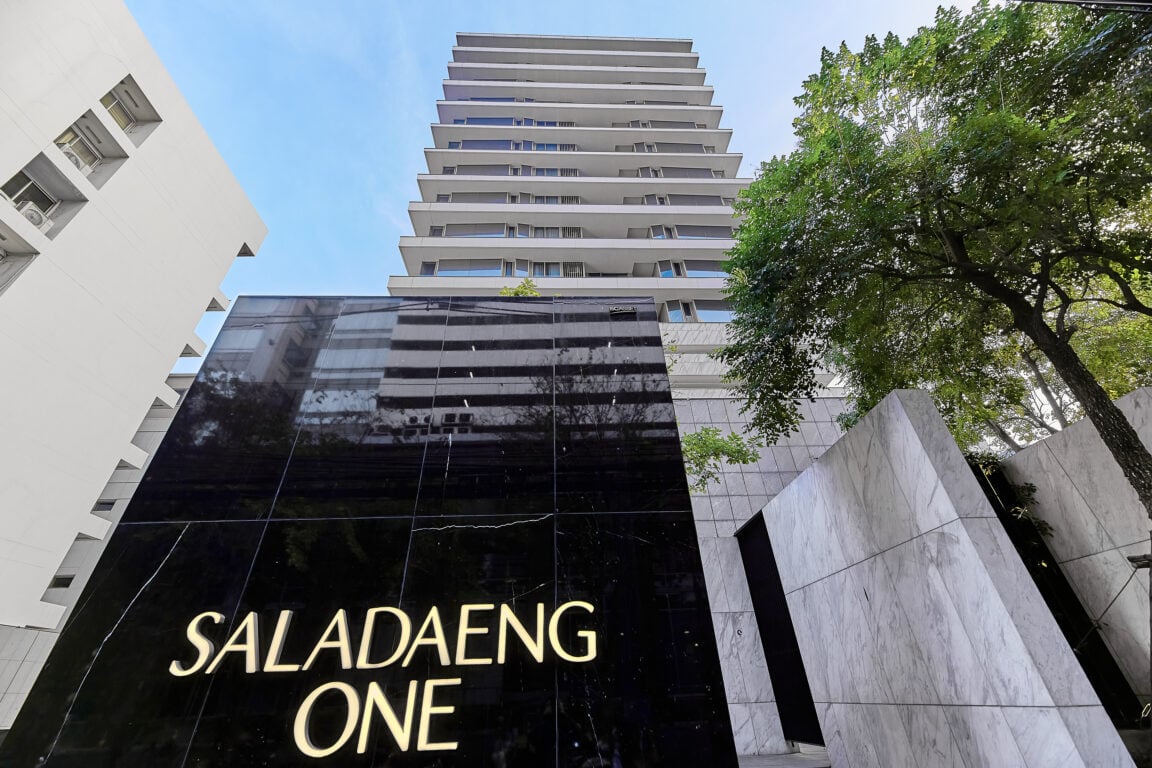
Location
Get ready to experience the ultimate in urban living at Saladaeng One, located on Soi Saladaeng 1 and just minutes from the bustling Rama IV road. With its close proximity to Lumphini and Benjakitti Park, you'll be surrounded by endless opportunities for recreation and relaxation. But that's not all - Saladaeng One also offers quick and easy access to all the amenities you could need, from stores and hospitals to the prestigious Chulalongkorn University. Plus, for those who prefer to take public transportation, the nearest MRT Lumphini station is just a stone's throw away!
Accessibility
By Car:
Experience effortless commutes with Saladaeng One's prime location on Soi Saladaeng 1 alongside the bustling Rama IV road. With this central location, you'll enjoy quick and easy access to a range of key destinations, including the Witthayu road, Sathorn Nuea road, Silom road, and beyond. Whether you're commuting for work or leisure, Saladaeng One's prime location makes it all a breeze.
Public Transportation:
- MRT: 500m away from the Lumphini station.
- Taxis & Motorcycles: There will be some taxis and motorcycles passing around. For added efficiency and convenience, however, you also have the option of using apps such as Line Man or Grab to request for a pick-up.
Coordinates: 13.726634334519593, 100.54114522167646
Known Amenities
Shopping Centers, markets, and convenience stores
Patpong Night Market, Silom Complex, Park Silom, Life Center, Suan Phlu Market
Restaurants and Cafes
Guss Damn Good, Northeast, Pasta Ama Saladaeng, Toby’s at Sala Daeng, Bitterman, Touka Restaurant, SAMRUB SAMRUB THAI, Zanotti, ไก่ทอดเจ๊กี, Aesop’s Greek Restaurant, MASH craft brews & bites, Somtum Der, Thien Duong – Baan Dusit Thani, Benjarong – Baan Dusit Thani, เ.ขี.ย.ง. • ศาลาแดง, Ratsstube, La Casa Nostra, ภัตตาคารจันทร์เพ็ญ, Celadon Bangkok, Nahm, Le Bouchon, OJI, FRAN’S
Pubs/Bars
Vesper Cocktail Bar, Moon Bar
Churches/Temples
Christ Church Bangkok, United Pentecostal Church of Bangkok (UPCI)
Hospitals
King Chulalongkorn Memorial Hospital, BNH Hospital
Schools/Universities
Chulalongkorn University, St Joseph Convent School, Pluk Chit School, St. Andrews International School – Sathorn, Thian Prasitsart Kindergarden, Baptist Theological Seminary School, Hampton International Pre-School (Sathon)
Public Parks
Lumphini Park, Benjakitti Park, Suan Phlu Park
Common Space
theCOMMONS Saladaeng
Health & Fitness
Polo Football Park
Hotel
AT EASE Saladaeng by AETAS, SO/ Bangkok, Banyan Tree Bangkok, The Sukhothai Bangkok
Office Building
U Chu Liang Building, Bubhajit Building, Abdulrahim Place, Harindhorn Building, Tisco Bank Head Office, Kronos Office Building, Thai Wah Plaza Co.,LTD., Chayathon
Other
Indian-Thai Chamber of Commerce, Embassy of Austria, Embassy of Denmark, Embassy of Australia, Embassy of Japan, Embassy of Slovakia, Embassy of Malaysia, Thai Health Promotion Foundation, Thammasat Association
About Project
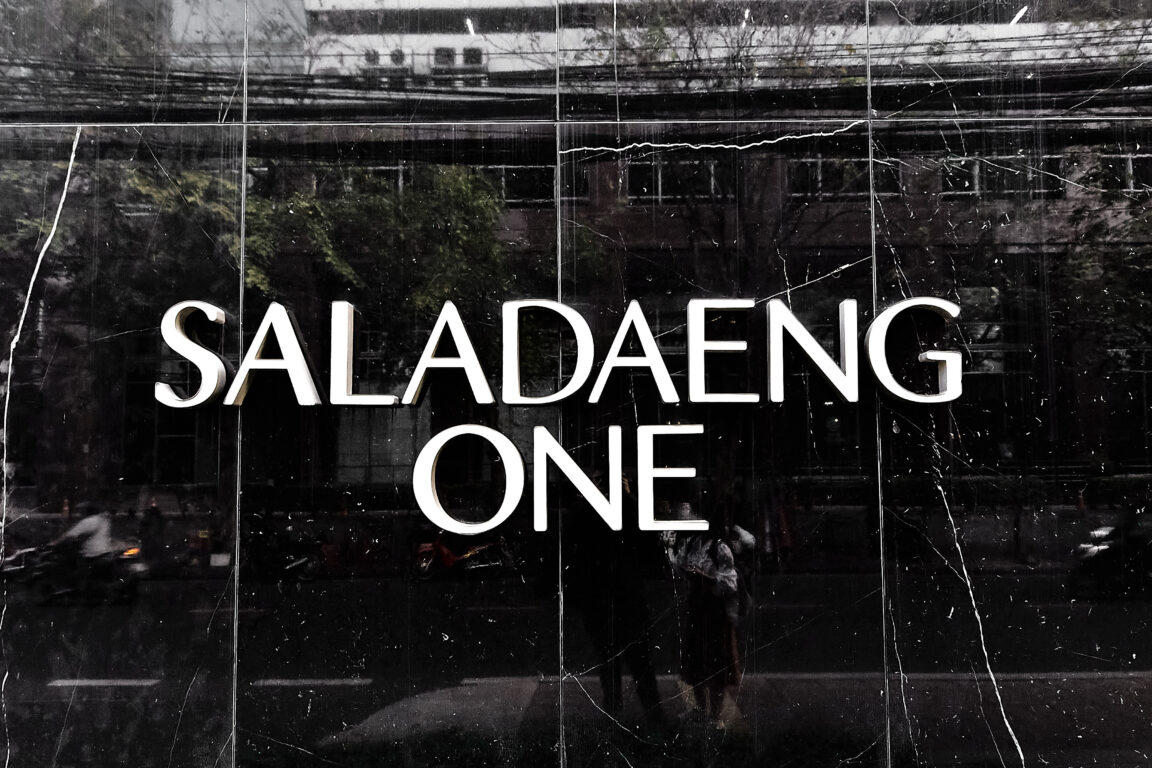
Discover luxury living at its finest with Saladaeng One, one of three flagship projects from SC Asset's Limited Luxury Condominium Collection. Immerse yourself in a peaceful and modern atmosphere, complete with a design motif that will leave you in awe. Located in one of the most sought-after and high-priced areas, this condo project is the epitome of luxury and comfort.
Saladaeng One offers the perfect combination of location and luxury, with its close proximity to the MRT Lumphini station and various Embassies and top organizations. But that's just the beginning. This project boasts an unobstructed view that extends out to the stunning surroundings, including the iconic Lumphini Park. Wake up every day to a breathtaking vista and enjoy the best of both worlds - a prime location and an idyllic view.
Step into luxury at Saladaeng One, the result of three years of meticulous construction. This project showcases an eye for detail and an appreciation for high-end materials, starting with the use of gorgeous marbles for both the interior and exterior decoration. The units themselves are equally stunning, featuring expansive "floor-to-ceiling" windows made of large pieces of glass. The result is an unobstructed view of the city and its stunning surroundings, particularly the breathtaking Lumphini Park.
The project features a 33-story high-rise building, all within 1-3-95.5 rai worth of space, with a total of 187 units. Additional features include a Pool Villa and units not facing each other thanks to a U-shaped separation for the floors.
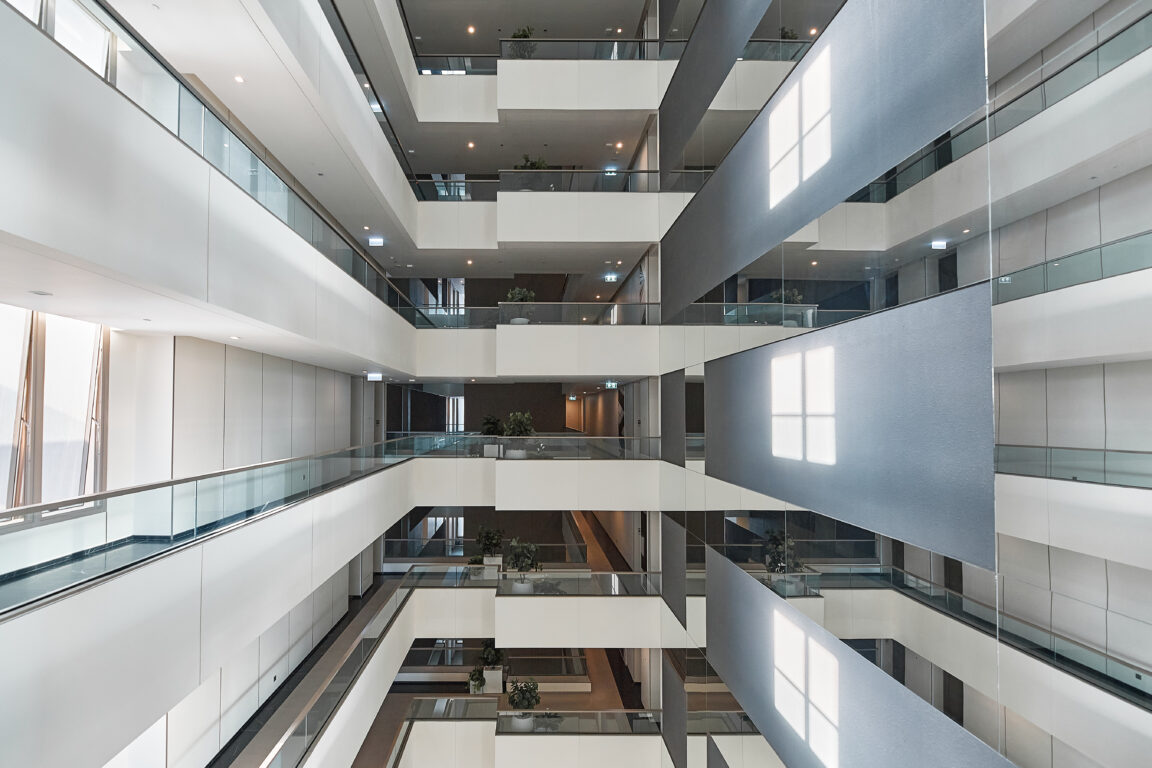
The following are the five types of units available to choose from:
- 1-Bedroom: 50-57 sqm.
- 2-Bedroom: 106-122 sqm.
- 2-Bedroom Duplex: 106-122 sqm.
- 3-Bedroom: 216 sqm.
- Penthouse/4-Bedroom: 420 sqm.
Facilities
- Outdoor Lobby
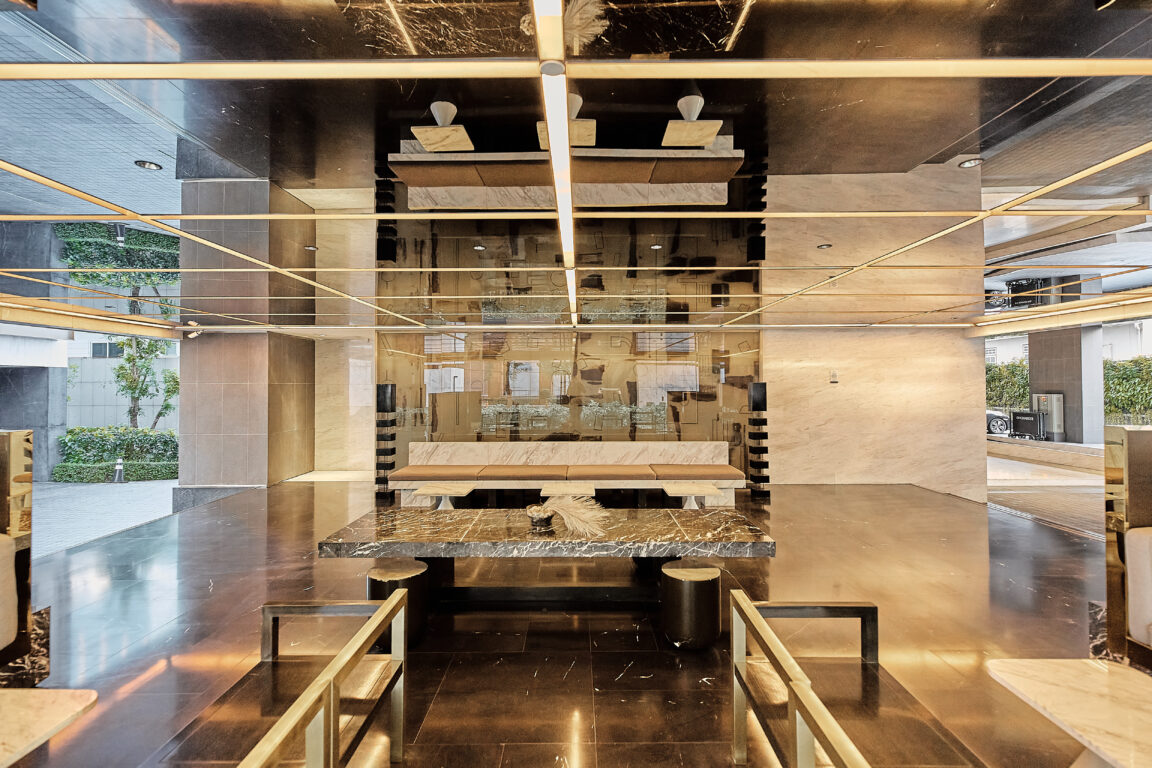
The first thing you will see upon entry is this sheltered "Outdoor Lobby" where you can wait for friends, wait for a pickup, or for Line Man/GRAB riders to wait for their recipients/customers.
- Indoor Lobby
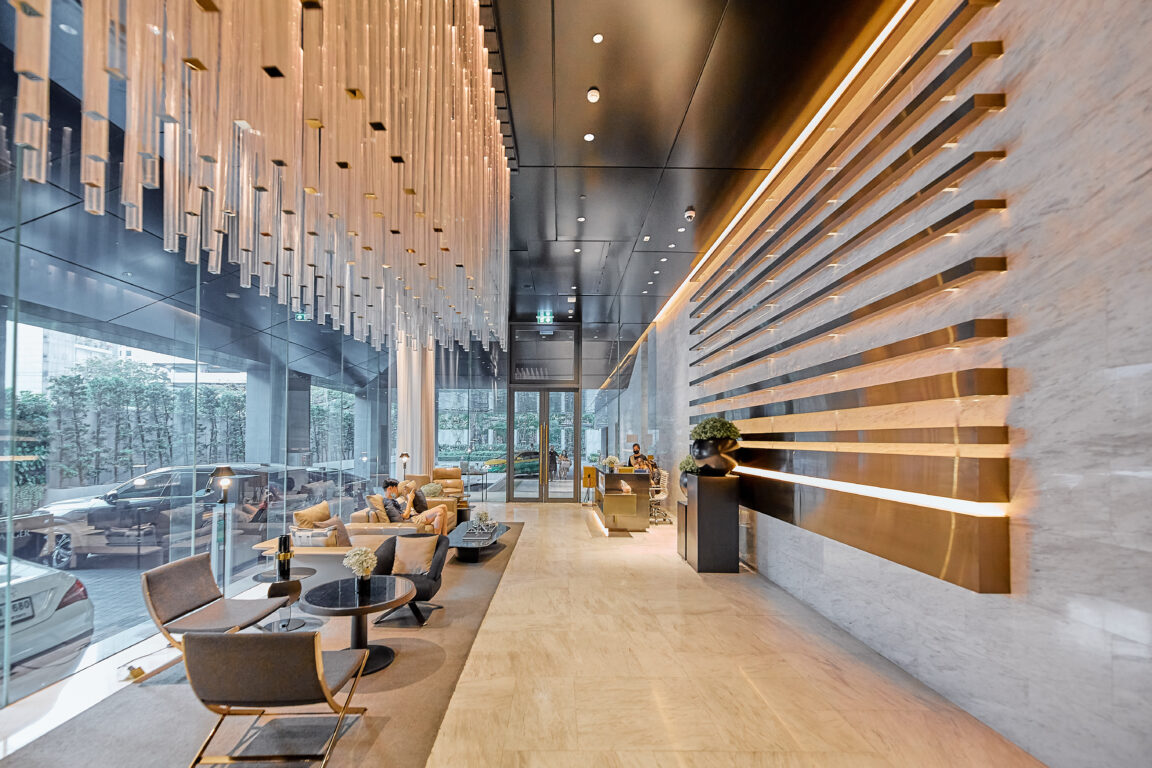
Get ready to be wowed by Saladaeng One's stunning "Indoor Lobby". This space is a true masterpiece, with a chic blend of white and gold marbles that are elegantly complemented by warm orange lighting. From the moment you step inside, you'll be greeted by the friendly receptionists, who are always on hand to help. Relax and unwind in the cozy seating area, complete with plush sofas and a show-stopping chandelier.
- Swimming Pool
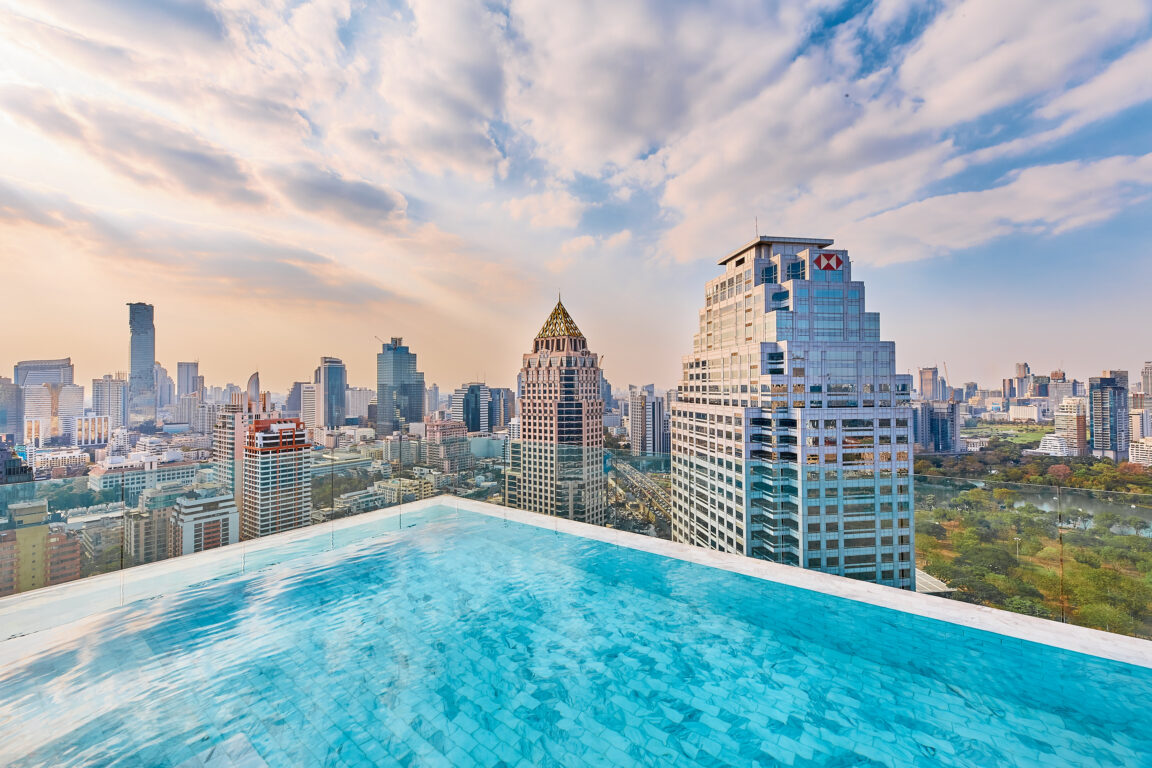
Take a dip in luxury at Saladaeng One's breathtaking 30th floor swimming pool. This oasis features a 5x25m pool with a depth of 1.2m and is surrounded by a constantly-breezy atmosphere. The white marble flooring adds to the pool's sophisticated aesthetic, while the four available "pool beds" provide the perfect place to soak up the sun. And let's not forget the relaxing overflow system, where the tranquil sound of water dripping creates a serene atmosphere.
Additional zone separations include the jacuzzi and a smaller kids' swimming pool.
- Fitness
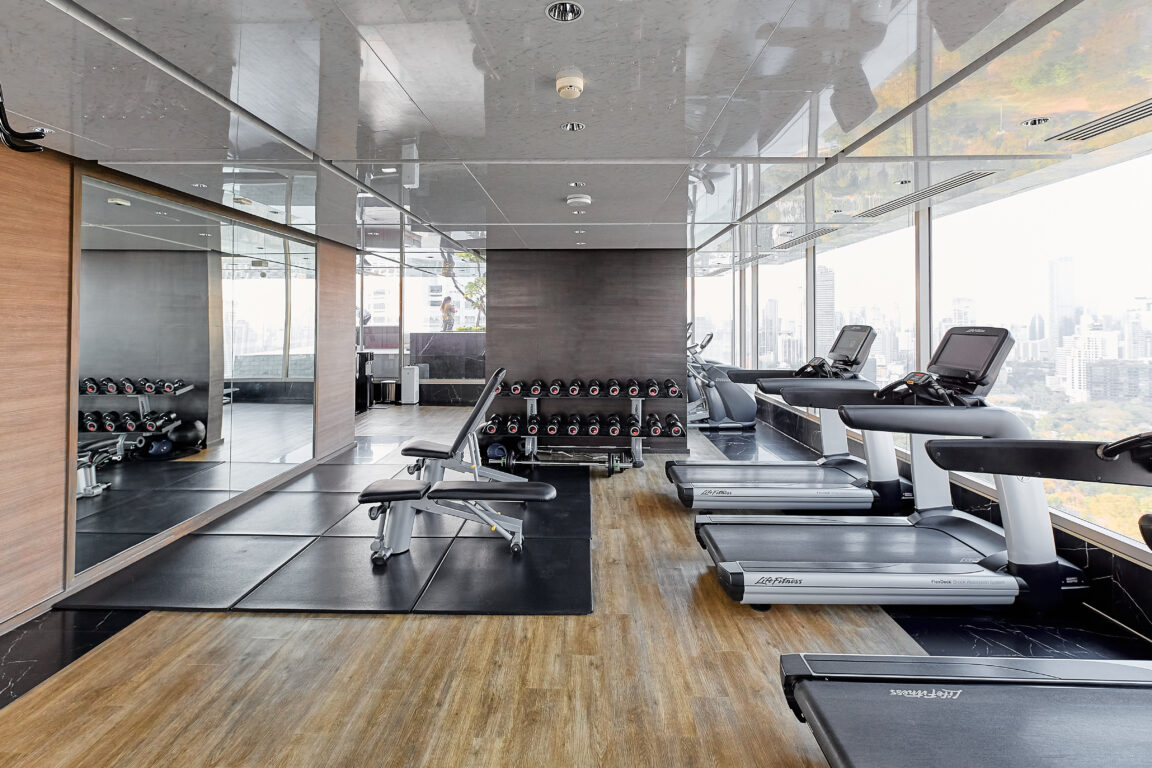
Get fit in style at Saladaeng One's top-notch gym. This fully-equipped facility, with cardio, aerobic, and yoga equipment, is the perfect place to escape the city's air pollution and embrace a healthy lifestyle. With three clear windows, you'll have an unobstructed view of the stunning swimming pool and the city beyond as you work out.
- Business & Meeting Room
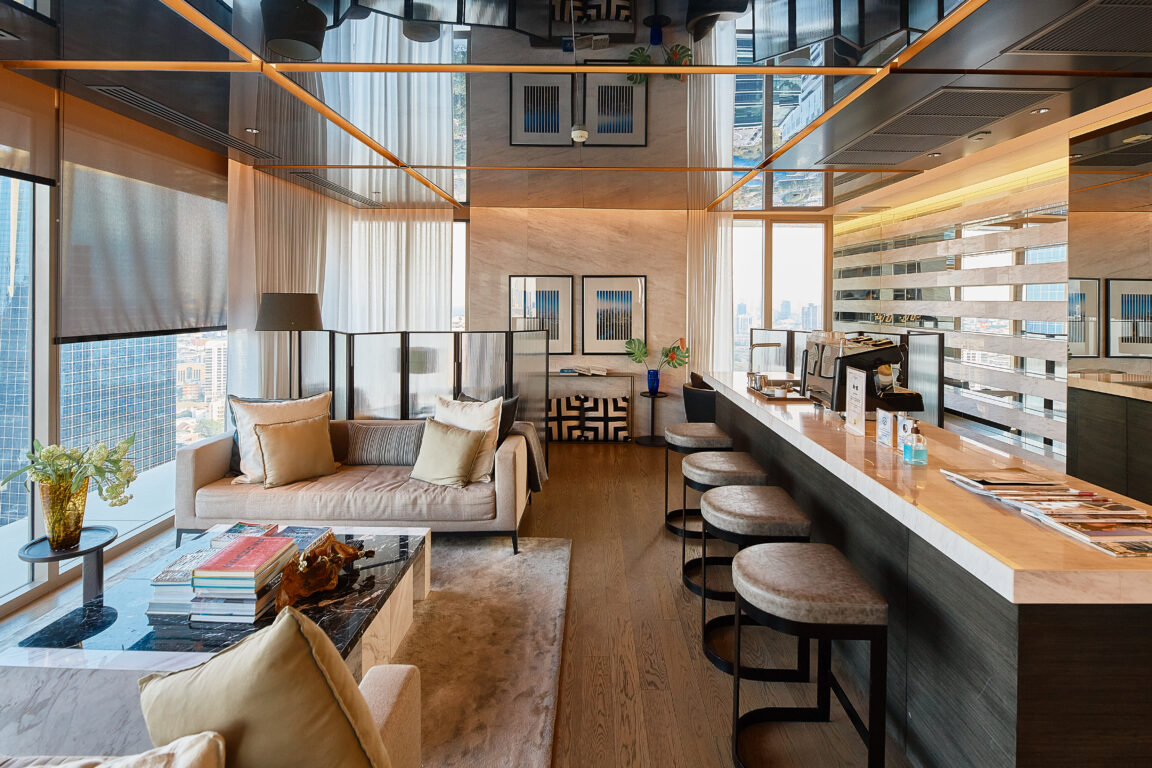
Elevate your business and meetings at Saladaeng One's luxurious Business & Meeting Room. This 31st-floor gem is a warm and welcoming space, with a stunning marble decoration that sets the tone for productive and professional gatherings. With its private working zone, comfy sofas, and floor-to-ceiling windows, you'll have everything you need to make the most of your time. And with added extras like a coffee machine and sink, you'll be able to stay focused and refreshed throughout your hard day's work.
- Meeting Room
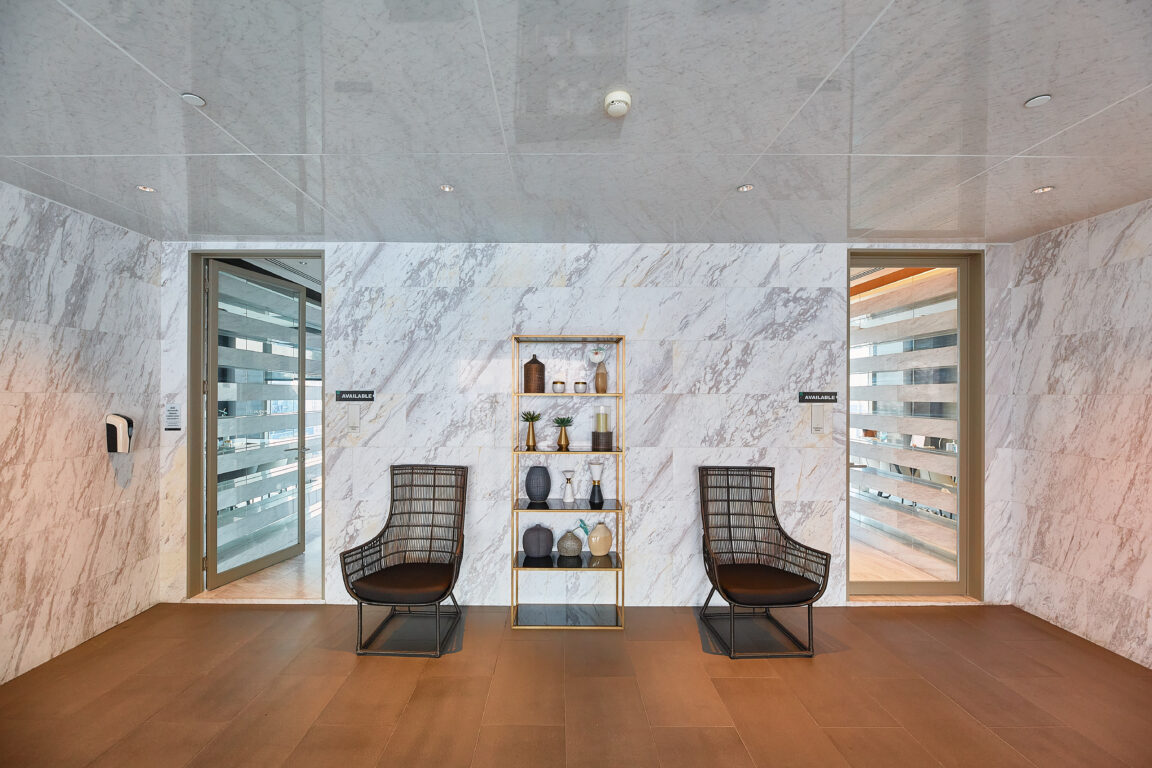
Step up to the 31st floor and discover the versatile Meeting Rooms. Designed with your comfort and productivity in mind, these spaces are the perfect place to hold important meetings, presentations, or intimate discussions. With two separate rooms available, both featuring a long table and eight comfortable seats, you can customize the setup to fit your needs. And, with a sign to indicate usage or availability, you'll always know when the space is ready for you.
- Garden
On the 16th, 21st, and 25th floors, a lush garden awaits residents to escape the hustle and bustle of city life. With easy access from each of these floors, residents can enjoy their very own slice of nature in the heart of the city.
Parking Capacity
At Saladaeng One, you'll never have to worry about finding a parking spot for your vehicle. With 6 regular parking spaces, 3 underground parking floors, and regular parking from the 2nd to 4th floor, the project boasts a massive parking capacity of up to 192 cars, ensuring there's always a space for you. Plus, with the added convenience of EV chargers on 3 floors, you can stay fully charged and ready to go!
**Note that this does not include double parking.
Highlights
- Units face away from each other for privacy.
- Project is located near the beautiful Lumphini Park, allowing for residents to conveniently access the park for exercise or just to get an unobstructed view of the park.
- All units, from 1-bedroom to penthouse, feature tall ceilings and floor-to-ceiling windows.
Floor Plans
- Ground Floor

The ground floor is where the indoor and outdoor lobby are, as well as mail room and juristic office. To the right of the ground floor, additionally, are the entrance to the parking area as well as the pool villa while the left features the drop-off area leading you to the lobby along with an exterior parking space for six cars.
- 5th Floor
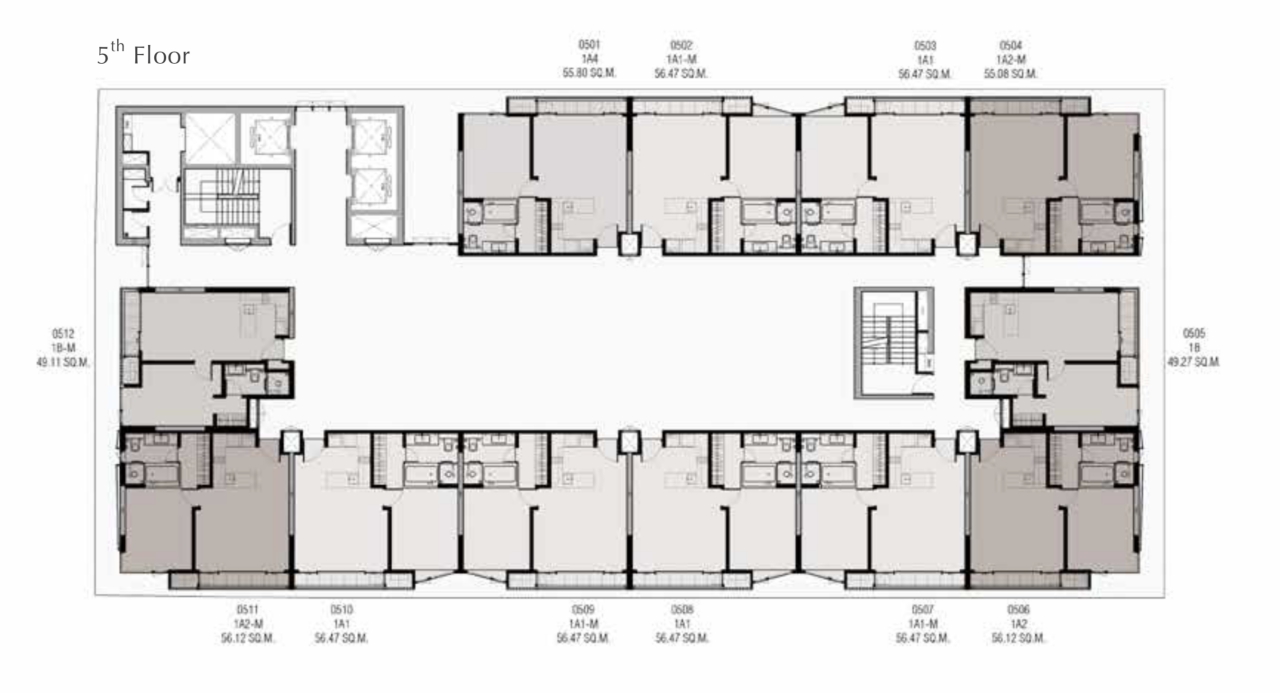
While the first to fourth floors are all dedicated to parking, the units start at the fifth floor. You can see that all 12 units (which are all 1-bedroom units) can be reached by walking due to the floor lacking a balcony separation.
- 6th – 10th Floor
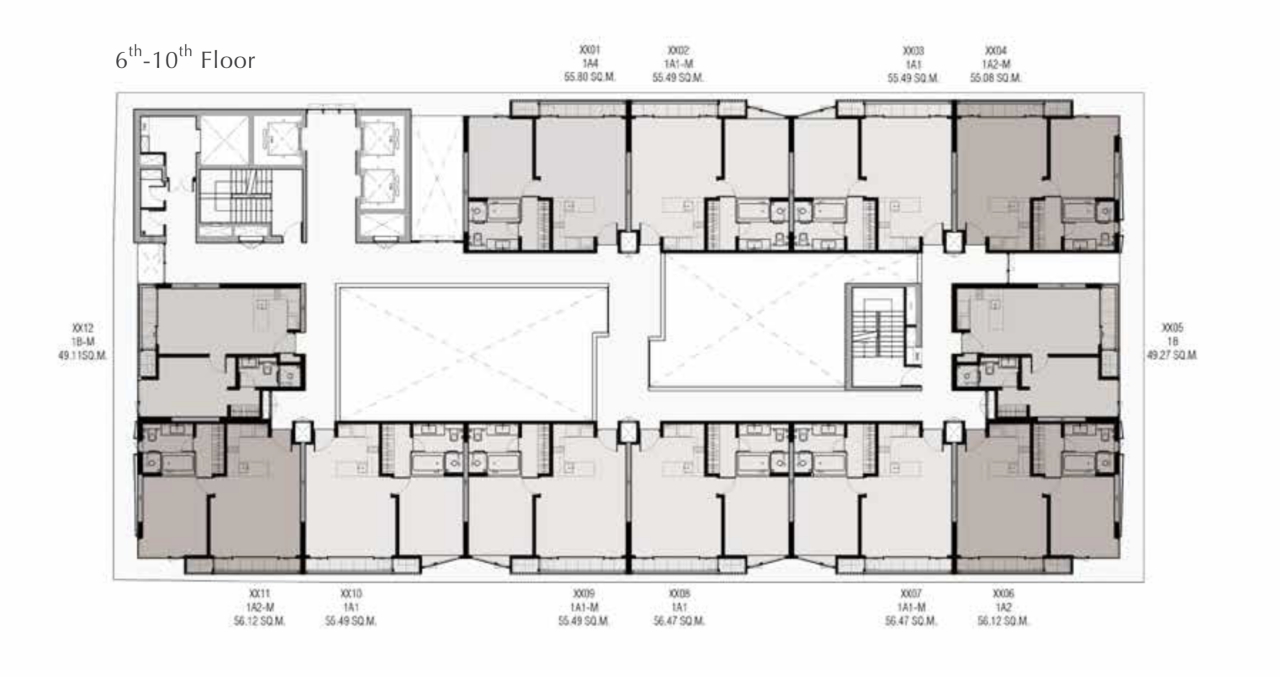
While sharing the 5th floor's same floor plan layout, including having 12 units total, the 6th-10th floor now features the addition of balcony separation in the middle.
- 11th-15th Floor
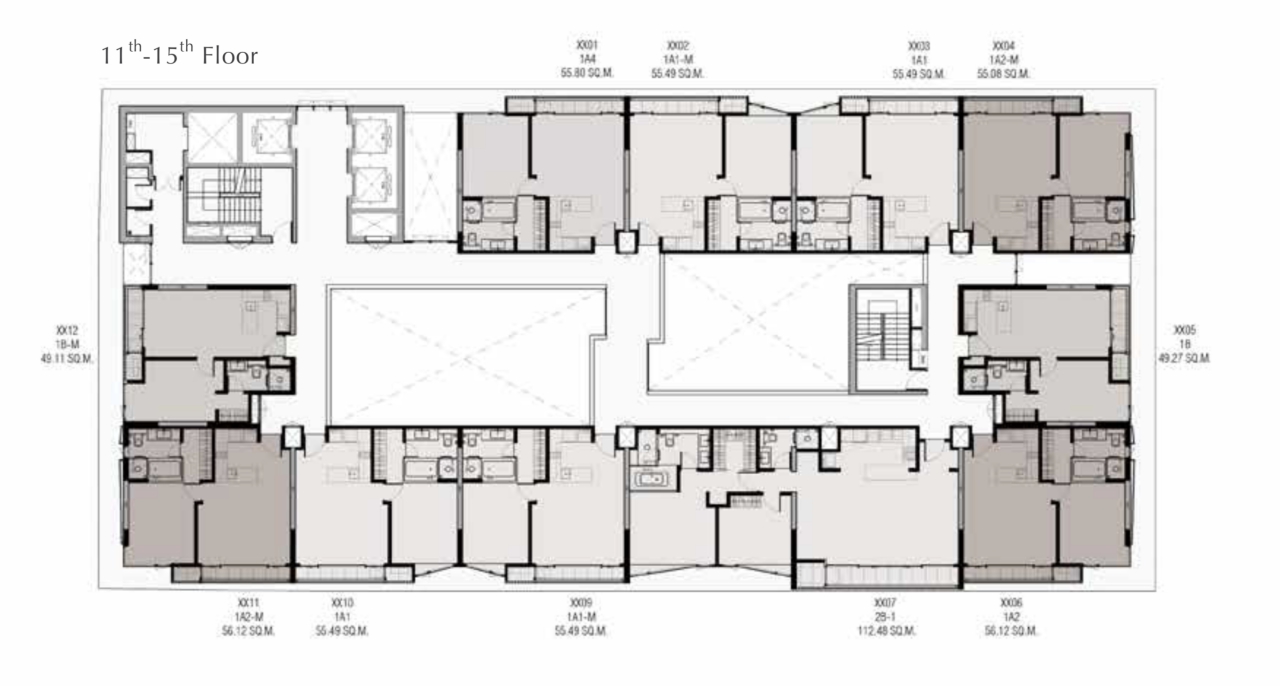
The 11th-15th floor features 10 units due to omitting certain units in favor of combining them, resulting in eight 1-bedroom units and two 2-bedroom units.
- 16th Floor
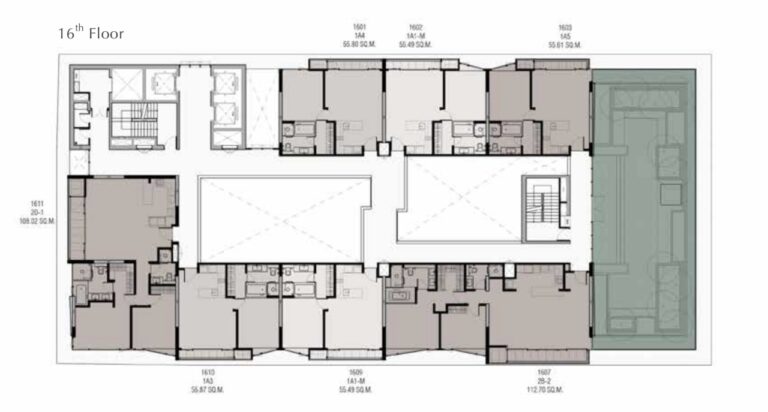
Even less in the way of total of units is the 16th floor, now featuring only 7 units due to the space to the right being dedicated to a garden as opposed to units.
- 17th-18th Floor
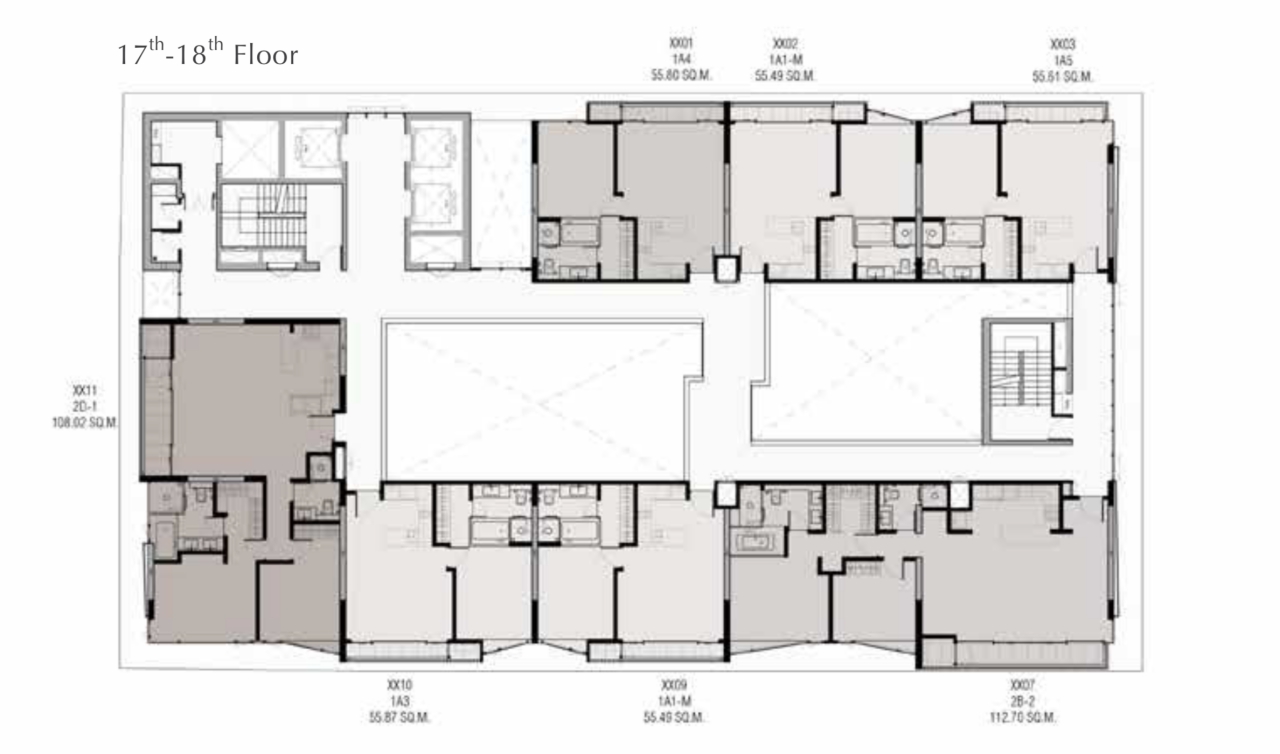
The 17th and 18th floor share the same layout with a total of 7 units as the 16th floor, with the only difference being the lack of a garden to the right.
- 19th Floor
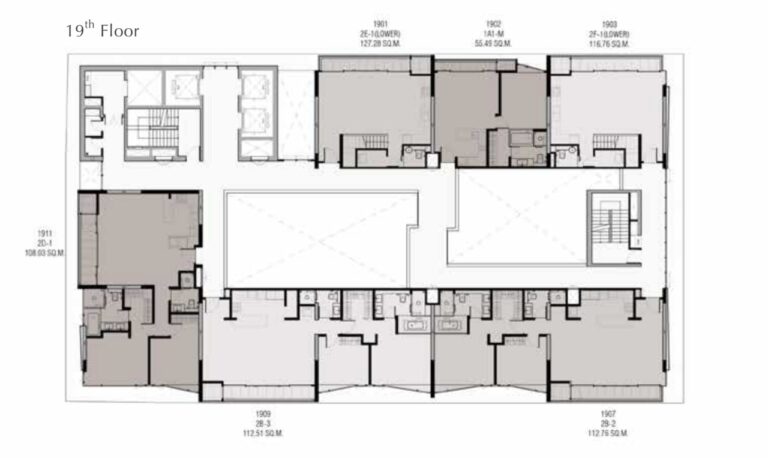
The 19th floor is not that much different from the previous 18th floor with the exception of some shuffling in the arrangement of units.
- 20th Floor
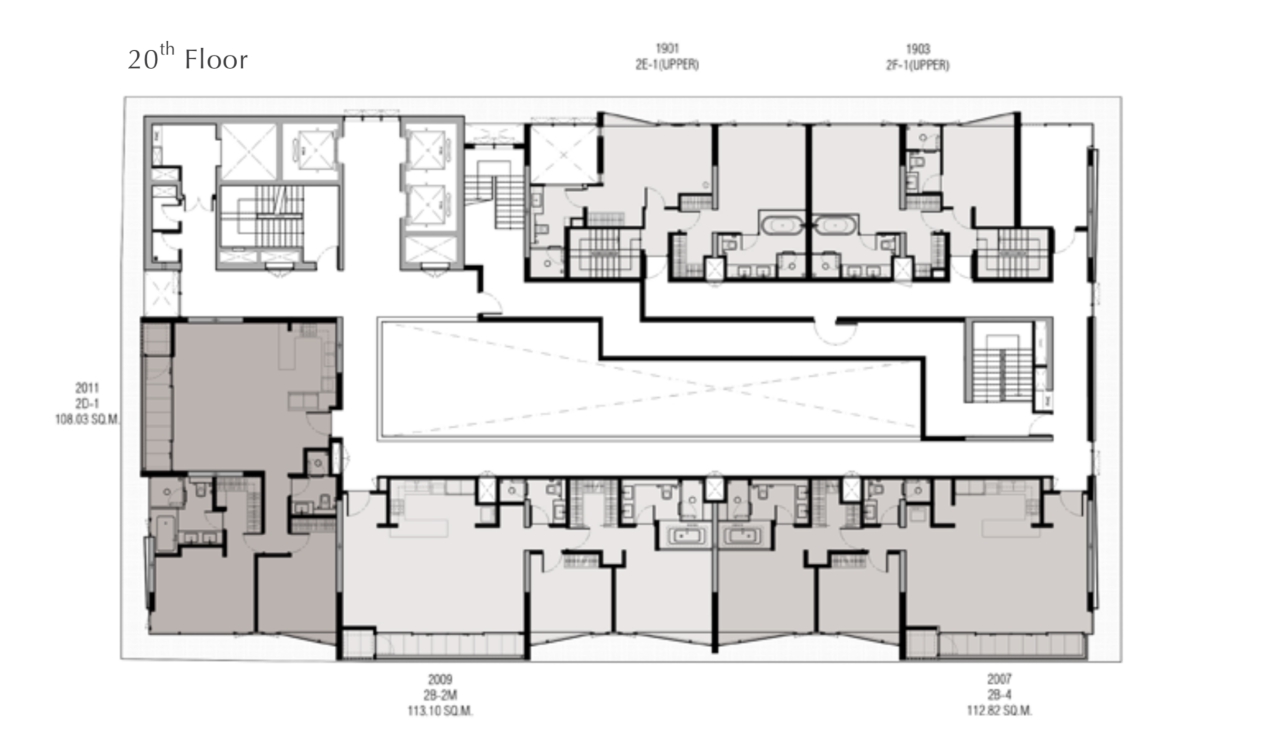
Featuring an extremely wide balcony is the 20th floor, now with only five units total due to the increase of interior space in each unit. The types of units on this floor include three 2-bedroom units and two Duplex units.
- 21st Floor
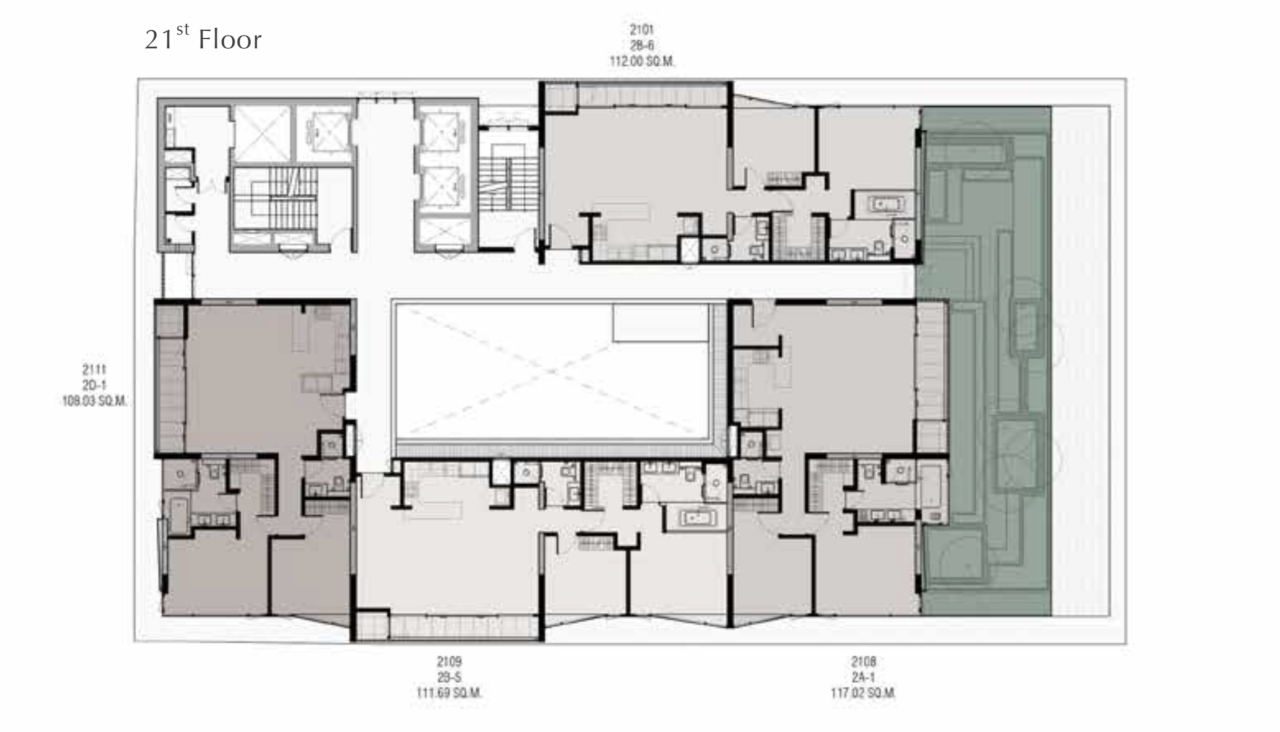
Featuring the garden to the right once more is the 21st floor, featuring a total of four units and are all 2-bedroom units.
- 22nd Floor
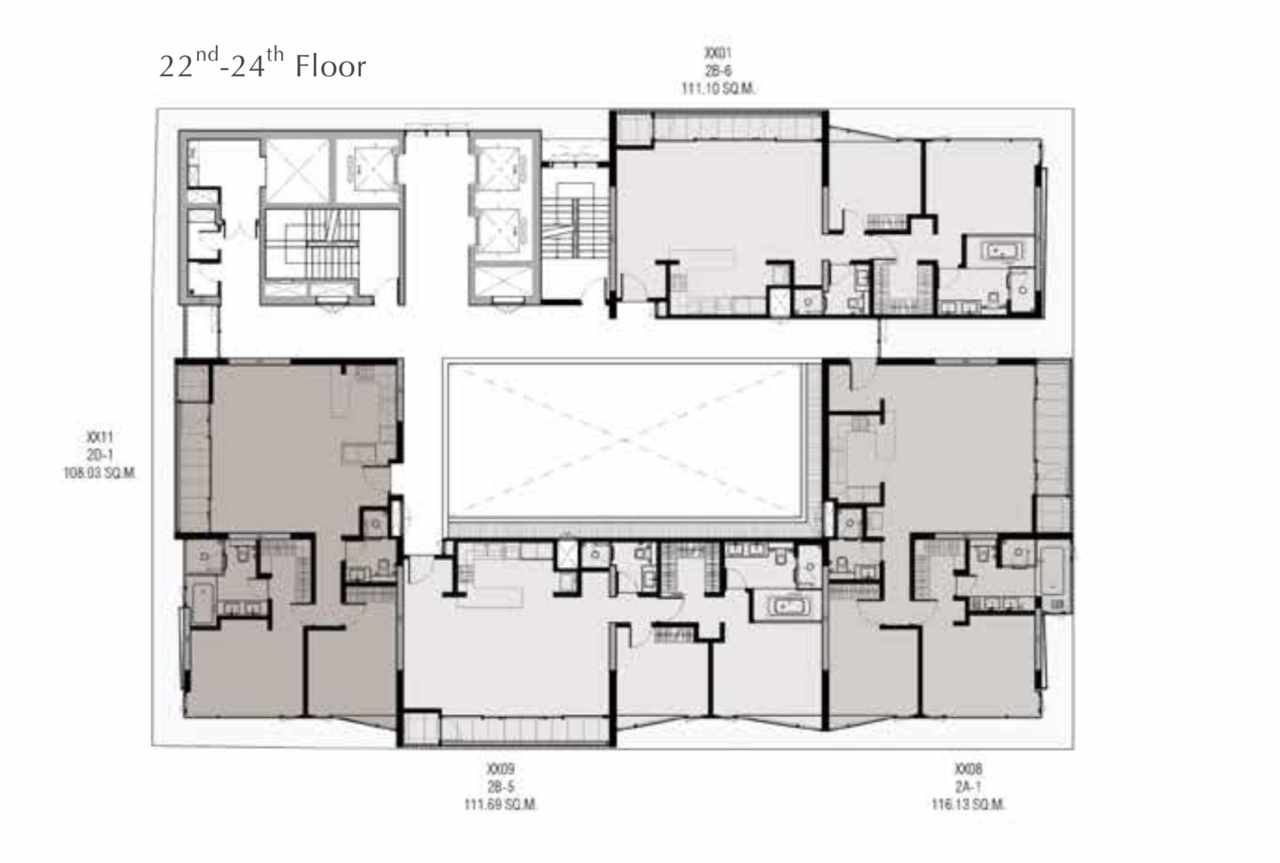
Sharing the same layout as the 20th floor are the 22nd to 24th floor.
- 25th Floor
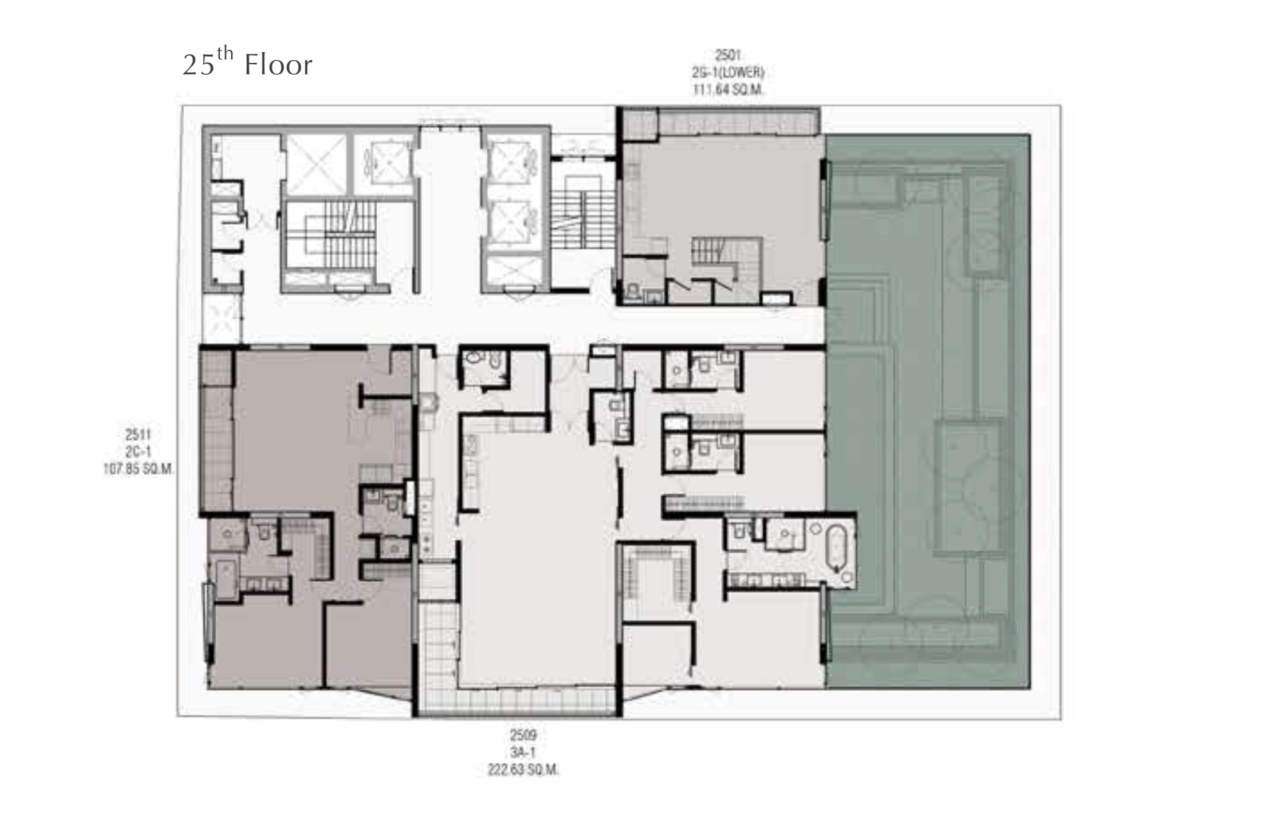
Consisting of only three units (notably featuring one 3-bedroom unit) is the 25th floor, due to the space on the right being dedicated to the garden.
- 26th Floor
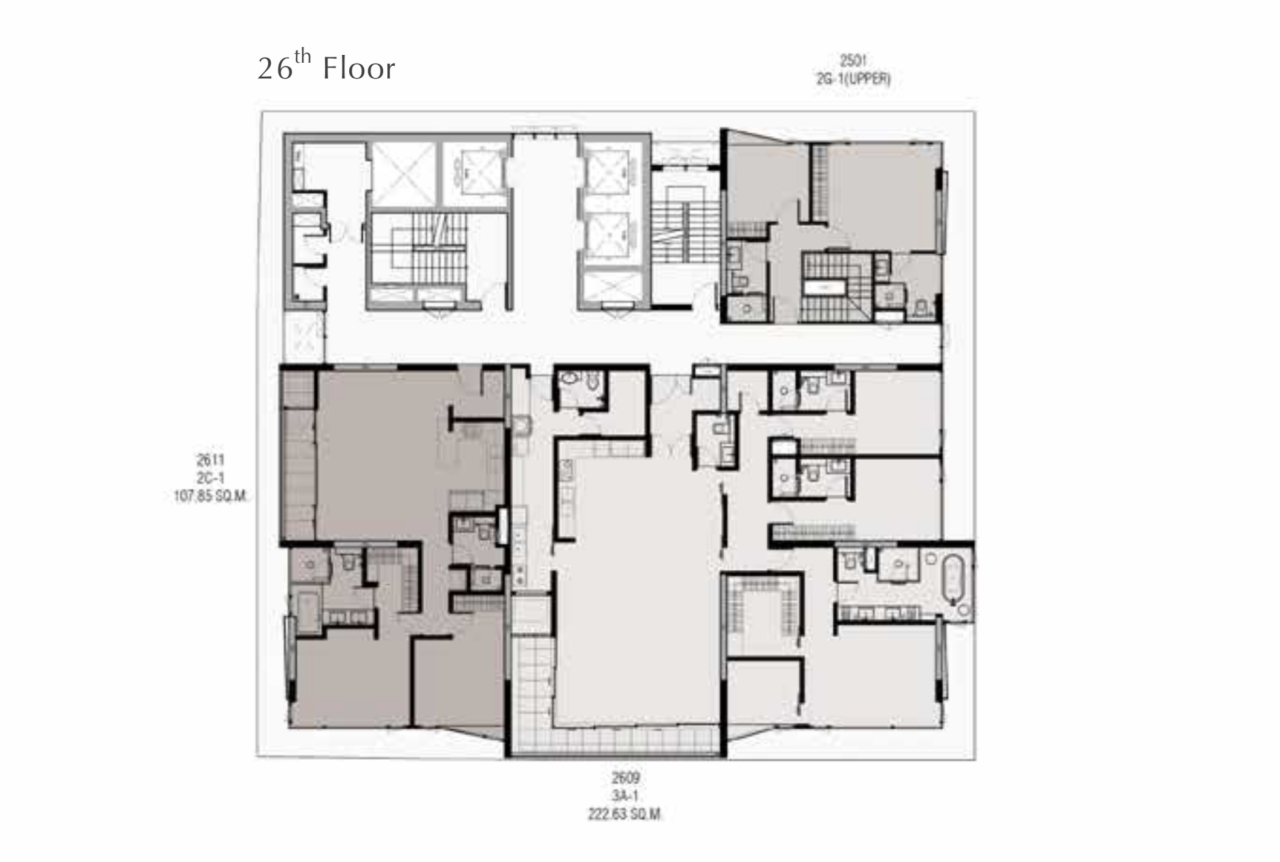
The 26th floor features two 2-bedroom units and one 3-bedroom units.
- 27th Floor
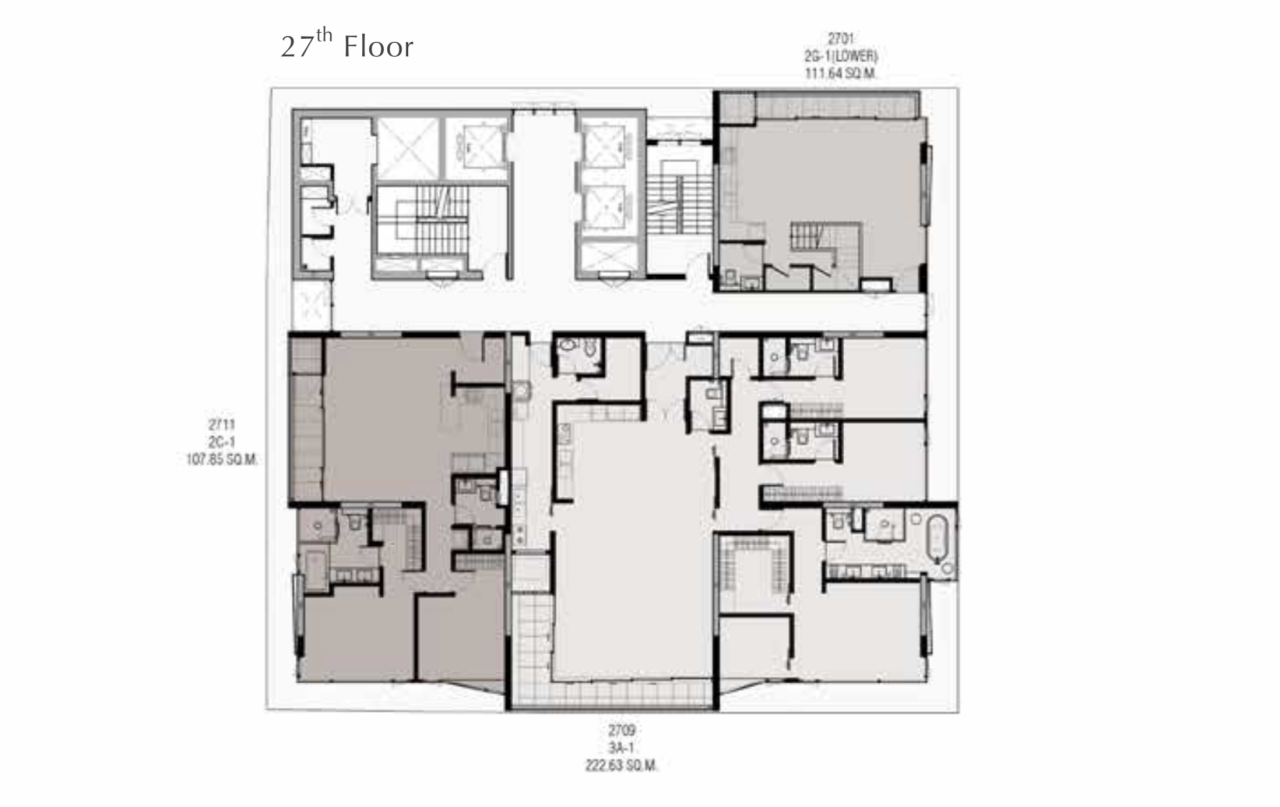
Same layout as the 26th floor.
- 28th Floor
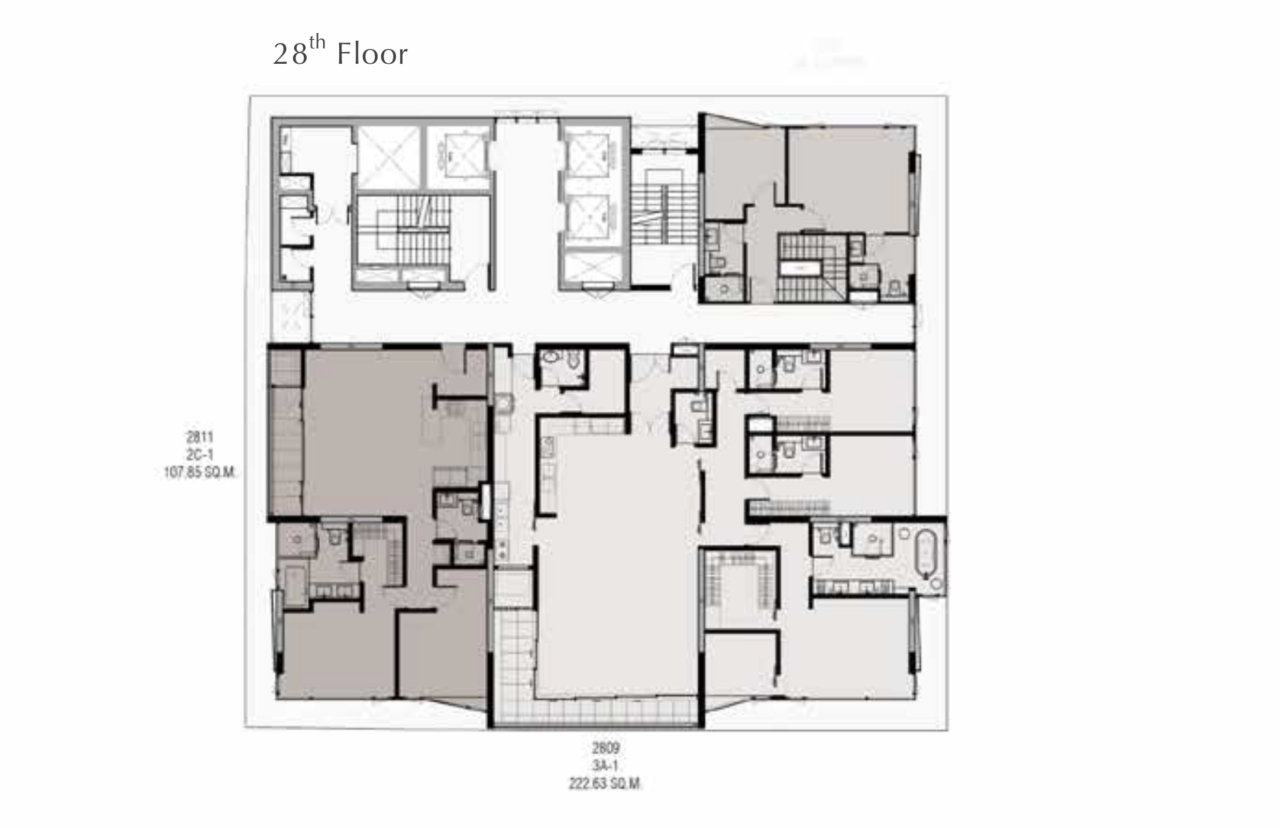
Same layout as the previous two floors.
- 30th Floor

Fully dedicated to the facilities, we now have the 30th floor featuring the the swimming pool with pool deck to the left followed by the restroom nearby with the gym being located behind the pool.
You can access the 31st floor through stairs in the middle or the elevator on the side.
- 31st Floor
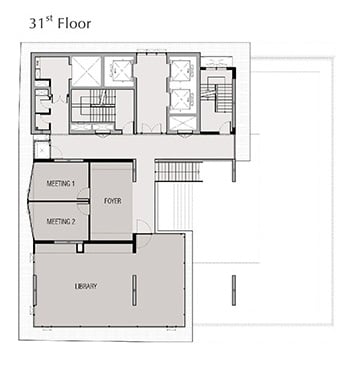
Once again featuring facilities, we now have the Business & Meeting Room to the left and the two meeting rooms (capable of holding 8 people each) in the middle.
Types of Units
1-Bedroom
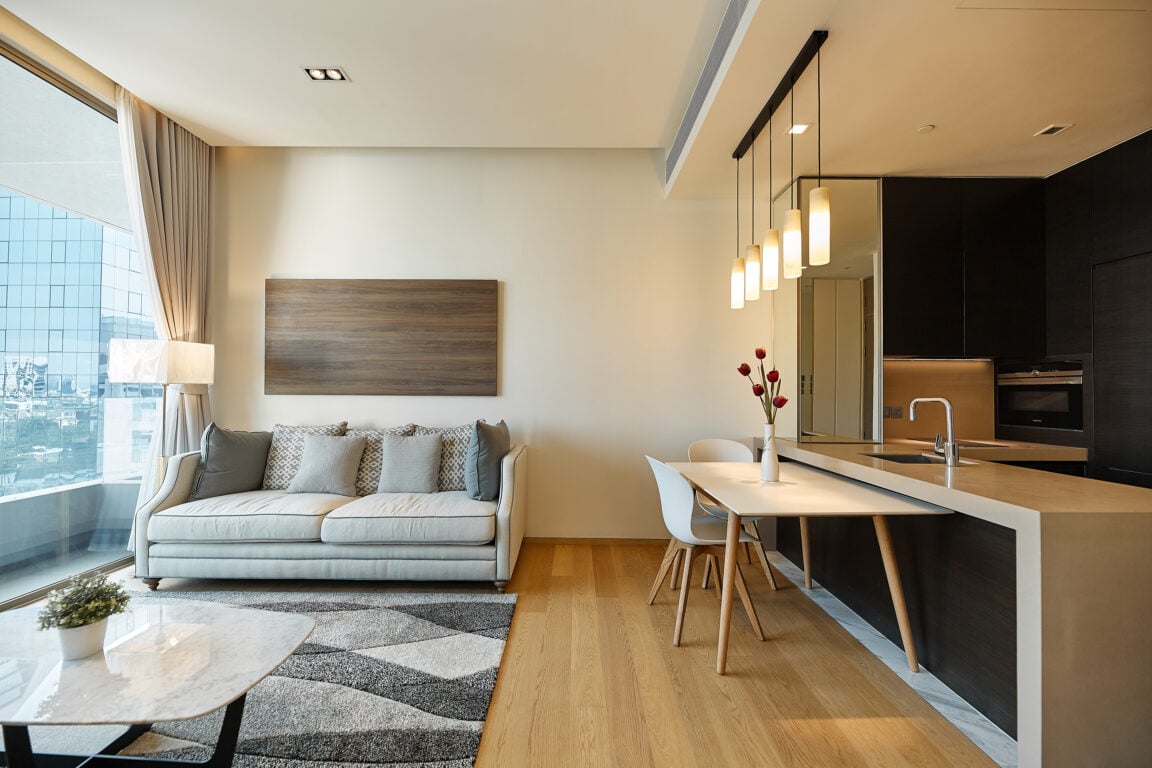
Unit Plan, Type: 1A-2M – 55.08 sqm.
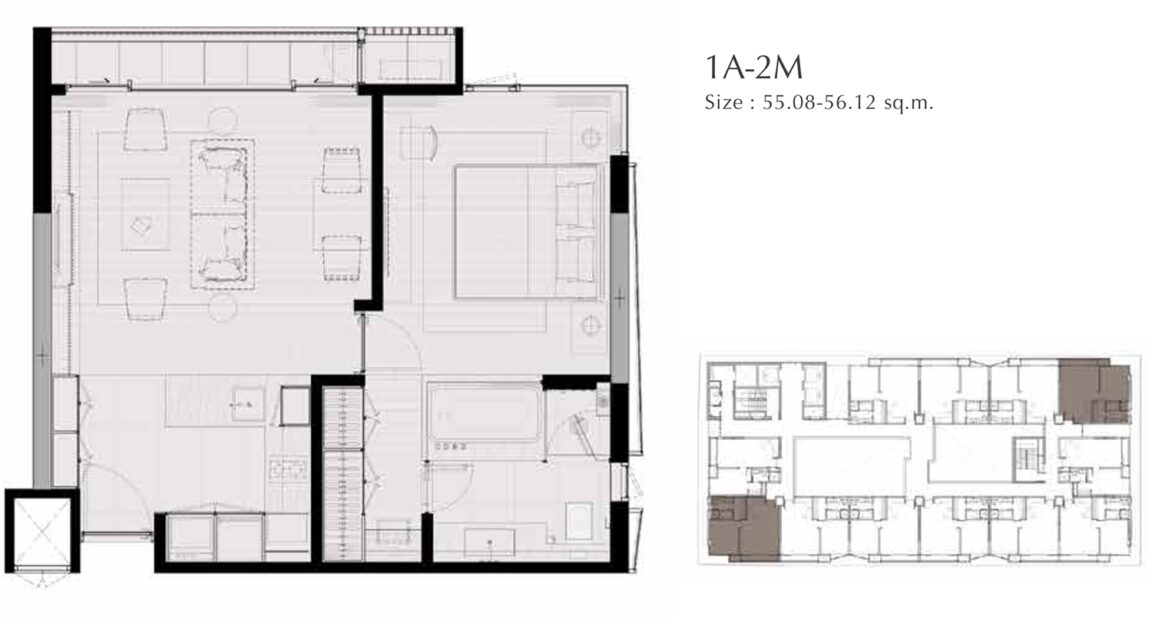
First up we have the 1-bedroom, ranging between 50 to 57 square meters in size.
This fully-fitted unit will take your breath away with its stunning design and practical features. As you step inside, you'll be greeted by a beautiful kitchen area, complete with an L-shaped counter and top-notch appliances. On the left, you'll find cupboards with ample shoe storage, perfect for keeping your footwear organized.
Moving straight ahead, you'll find the spacious living area that opens up to a breathtaking balcony. The room is perfect for entertaining guests or simply relaxing after a long day. On the right side of the unit, you'll find the cozy bedroom, designed to accommodate a king-sized bed and a desk. This space is perfect for a peaceful night's rest.
Last but not least, the bathroom is a dream come true. It boasts a closet for all your essentials, as well as enough space for a bathtub, rainshower, and any additional features you desire.
Other unit plans
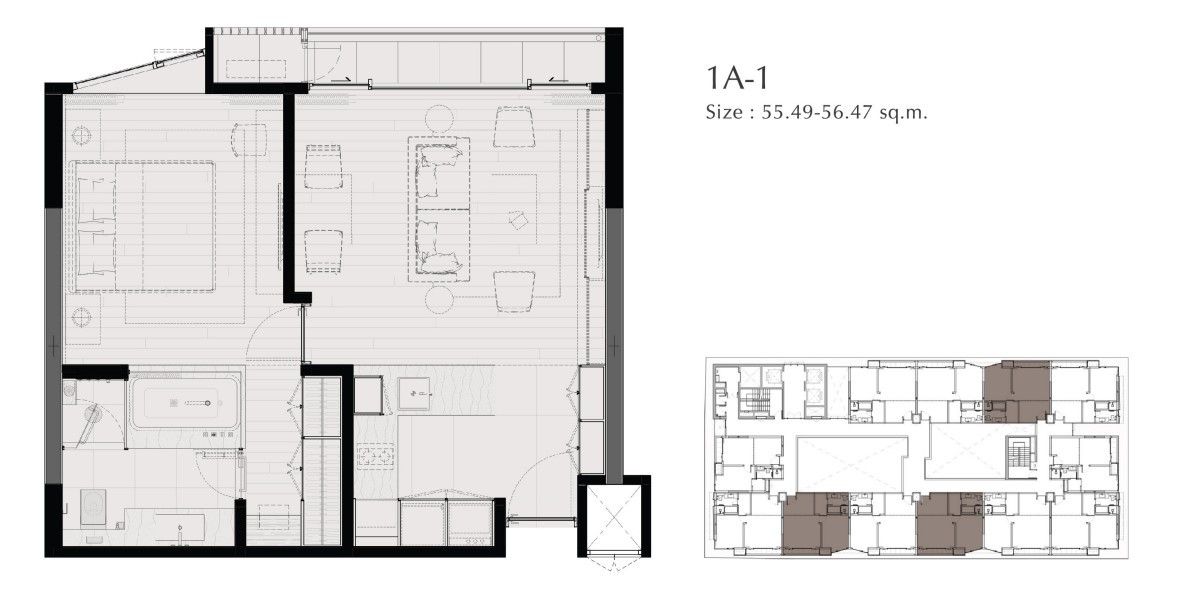
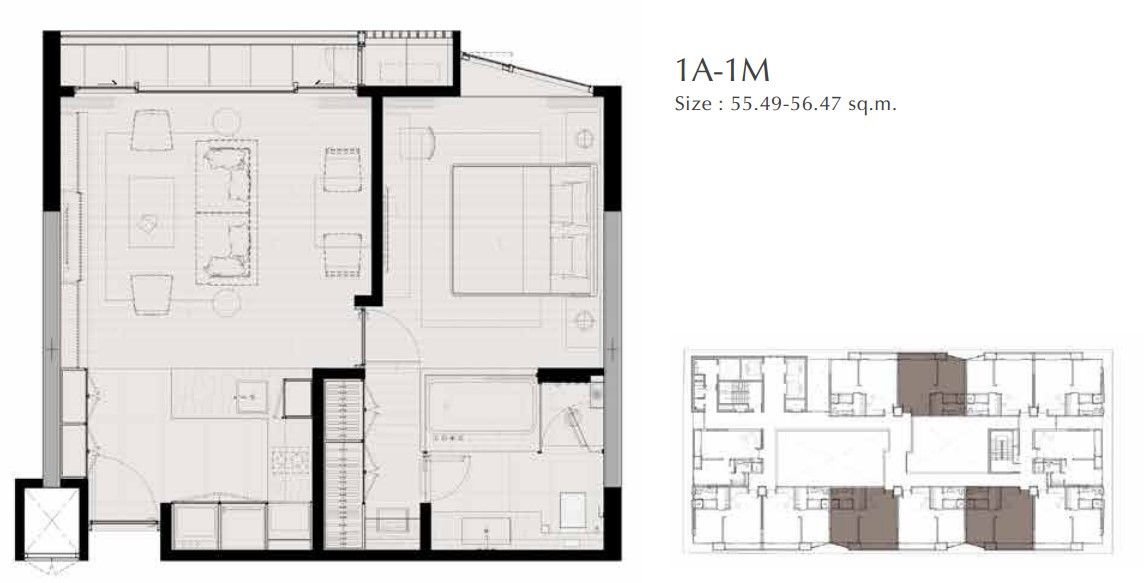
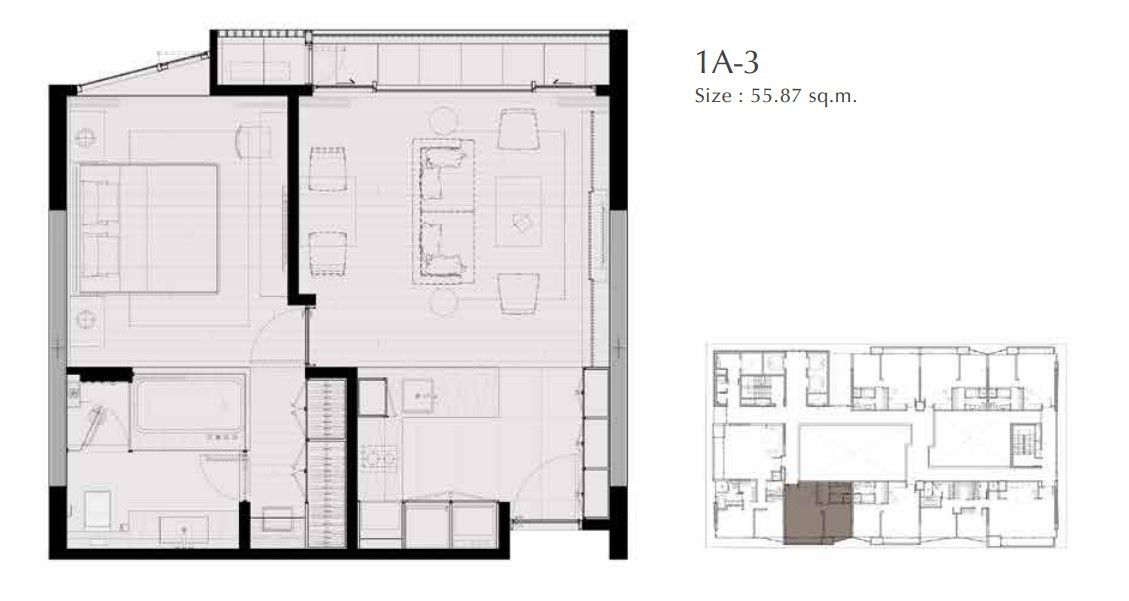
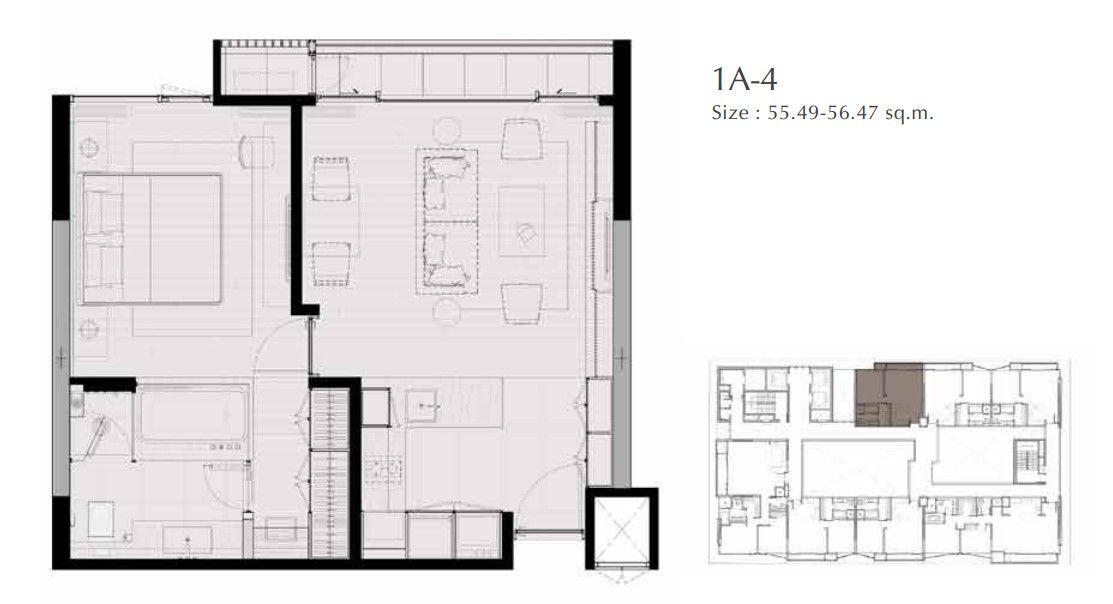
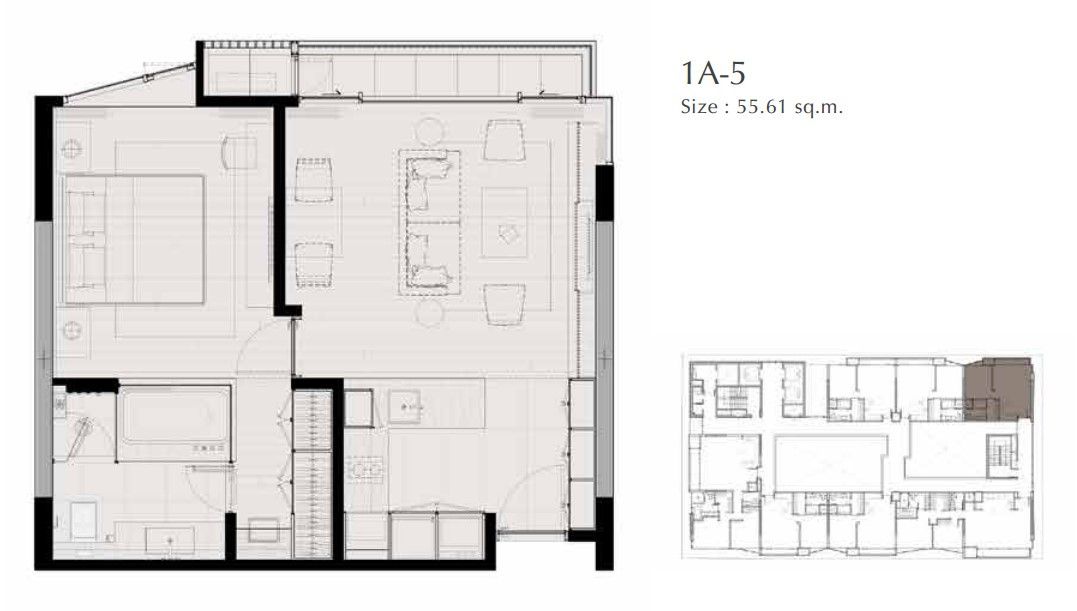
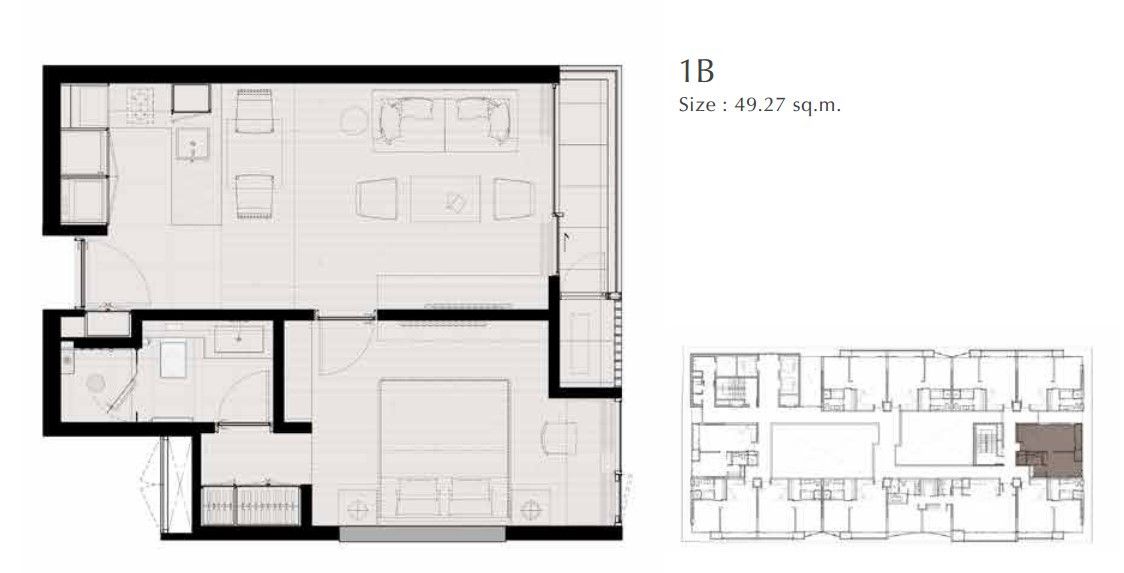
2 Bedrooms
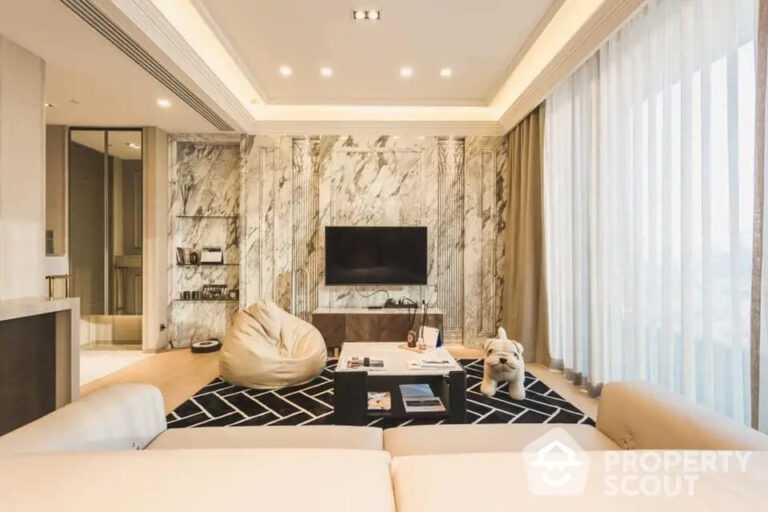
Unit Plan, Type: 2D-1 – 108.02 – 108.03 sqm.
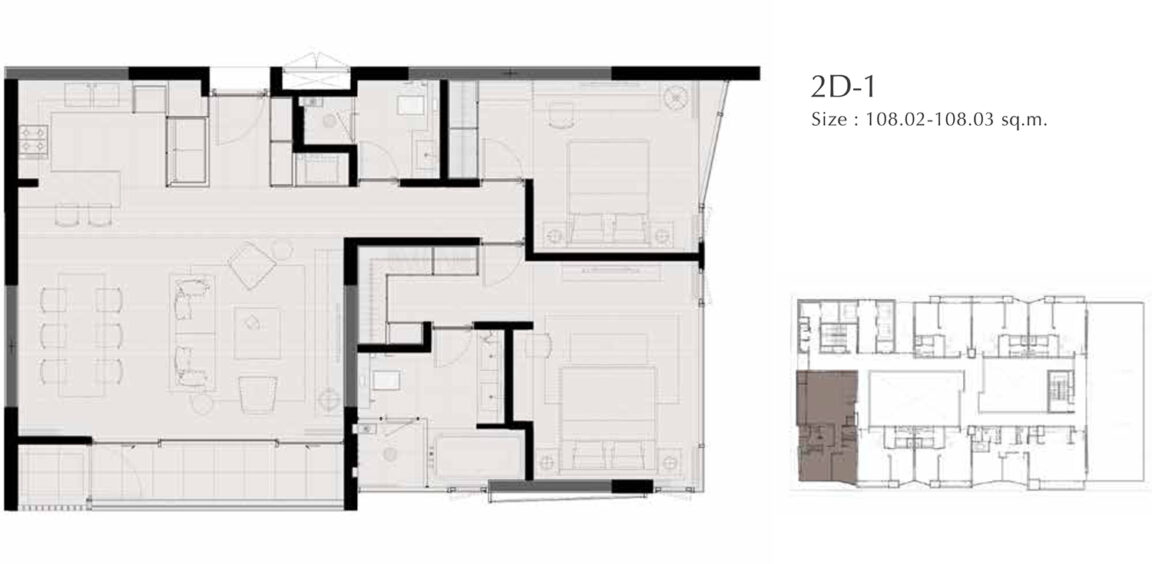
2-Bedroom units range from 108.02 to 108.03 square meters in size.
As soon as you enter, you'll be greeted by a kitchen to the left that boasts a U-shaped counter, separated into an L-shaped counter and a counter with seats. It's the perfect space for whipping up a delicious meal or hosting a dinner party.
As you move straight ahead, you'll discover the spacious living area that's just waiting to be filled with furniture and memories. This room features a cozy attached balcony and can easily accommodate a dining table with six seats. The smaller bathroom and bedroom are located nearby, providing easy access to all your essentials.
The smaller bedroom is the perfect space for a good night's rest. It's equipped with a queen-sized bed and a desk at the end, so you can work or study in peace. On the other hand, the larger bedroom is designed for ultimate comfort, featuring a king-sized bed and loads of extra space.
Last but not least, you'll love the convenient dress-up area near the door, and the bathroom features a bathtub and well-separated wet and dry zones thanks to an included showering gate.
Other unit plans
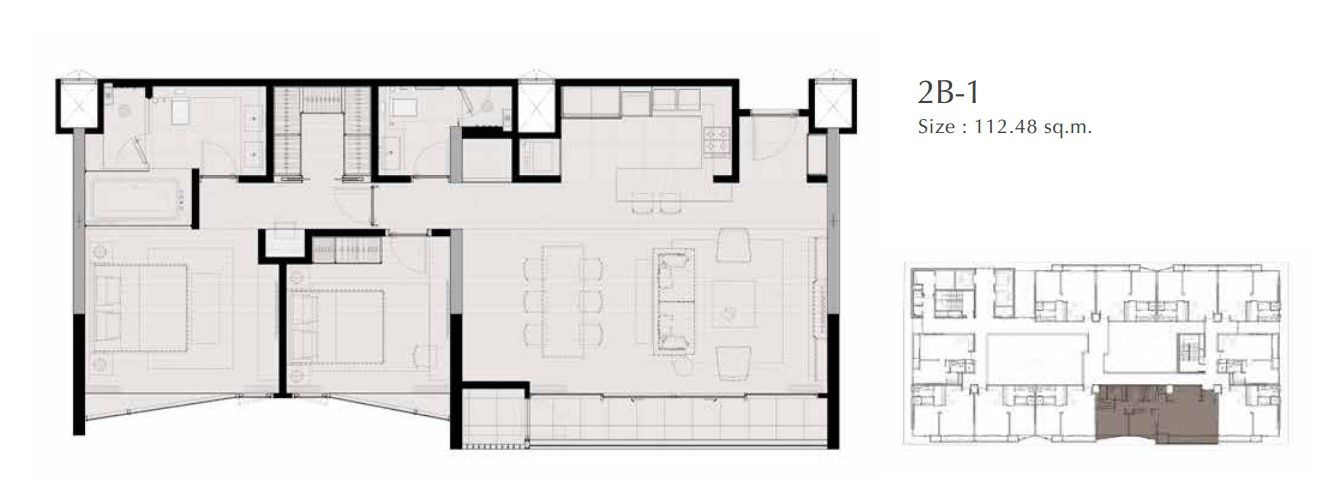
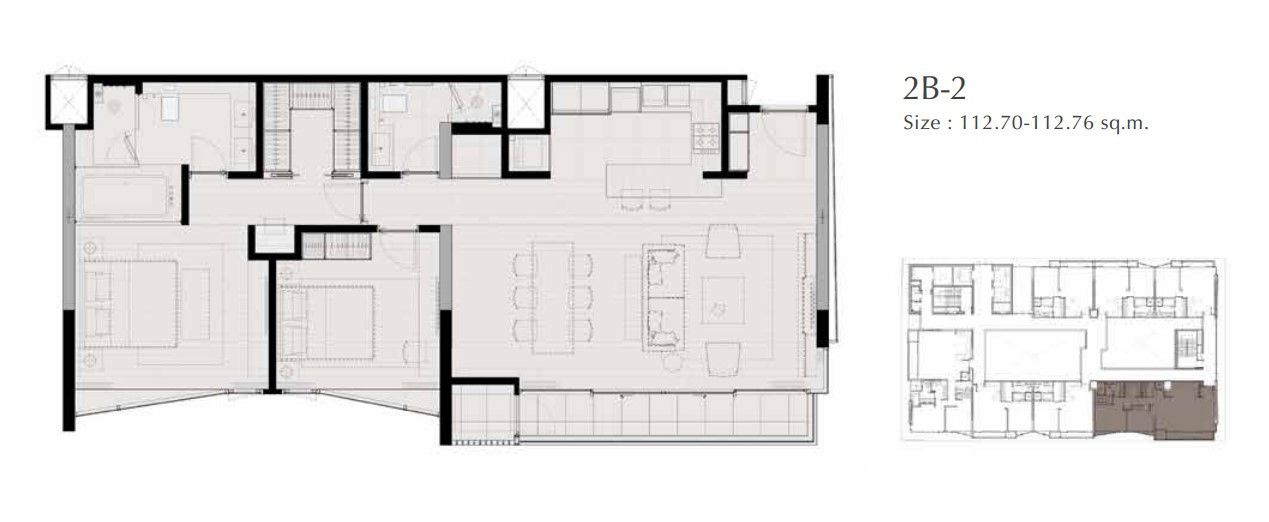
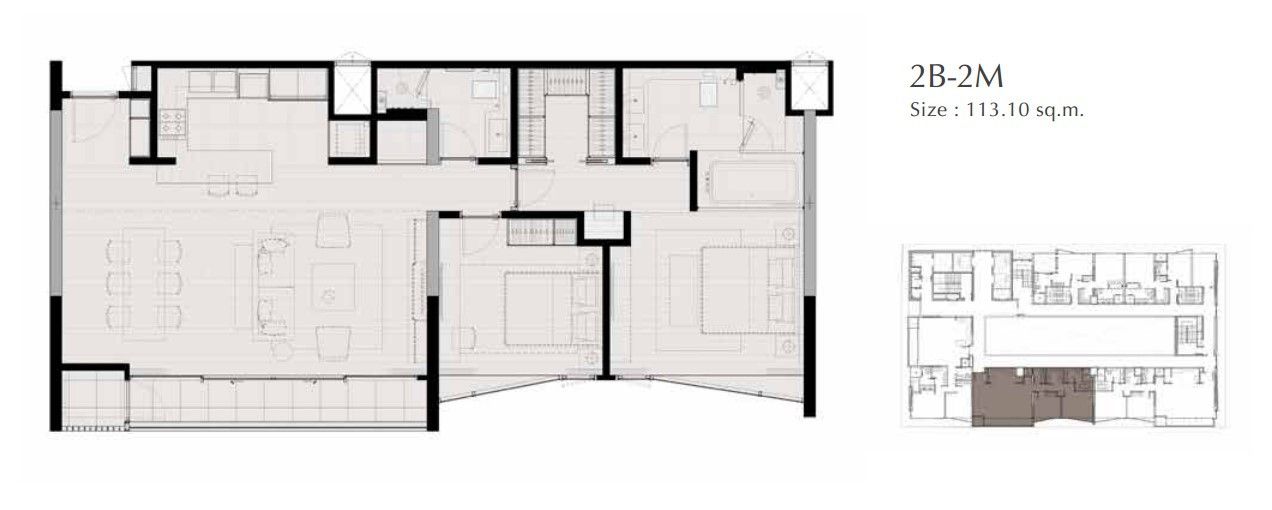
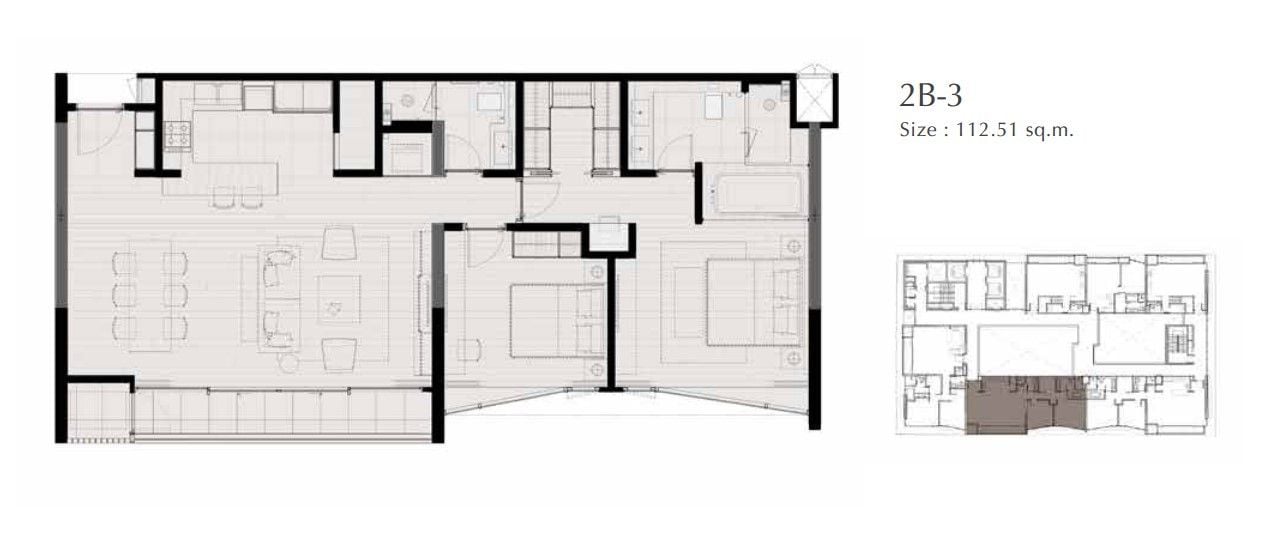
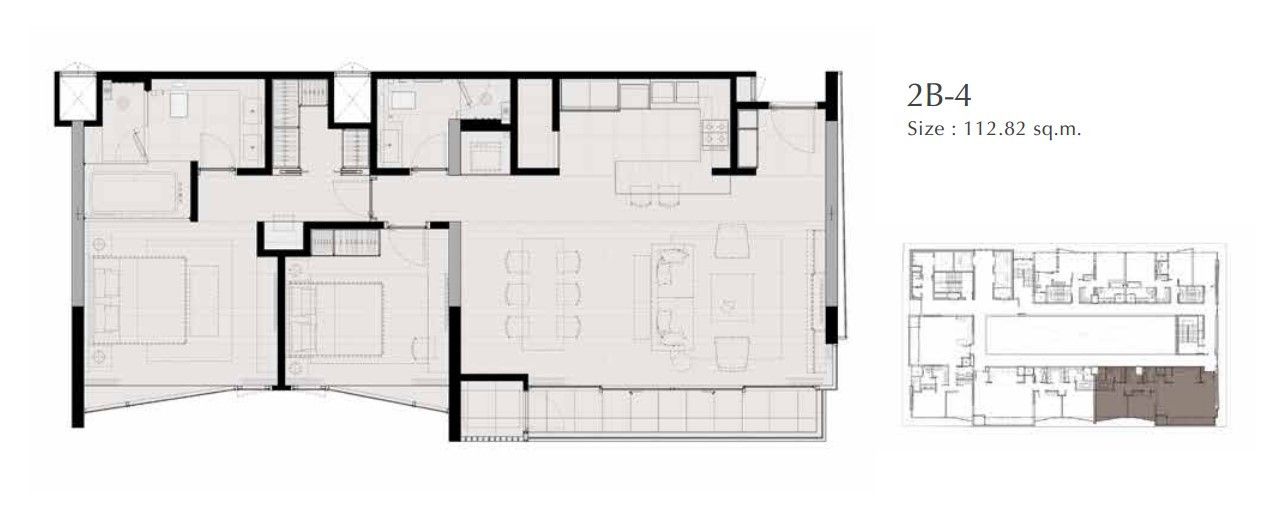
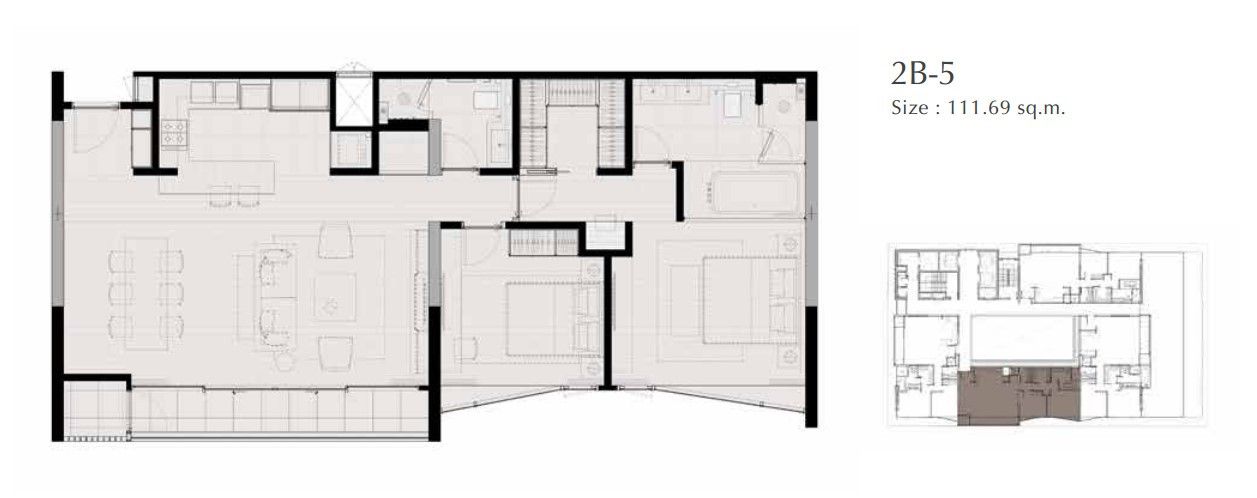
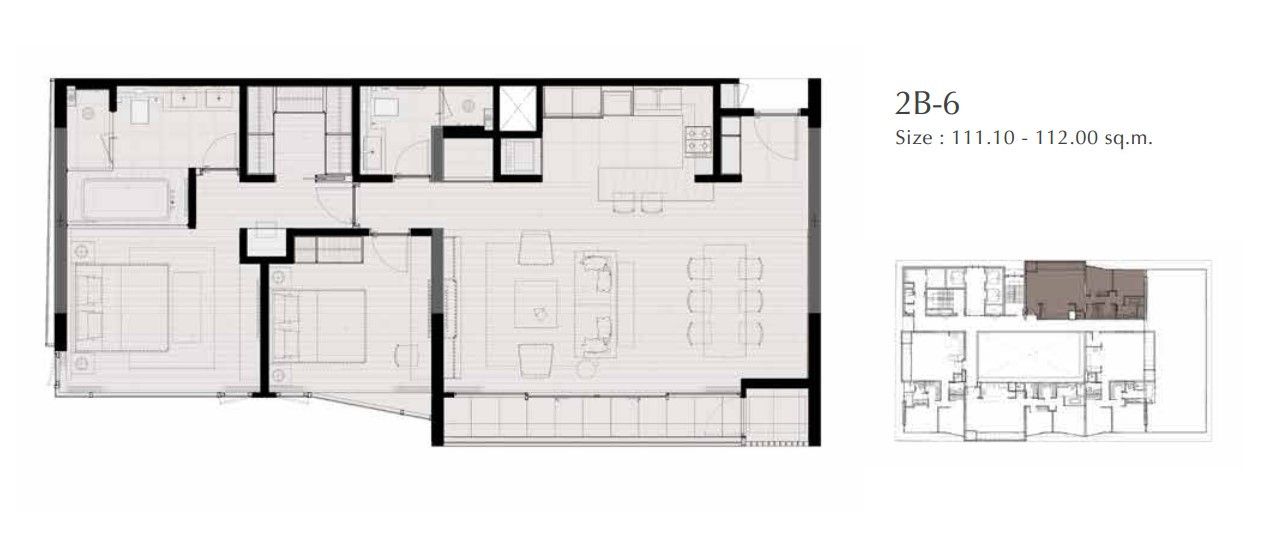
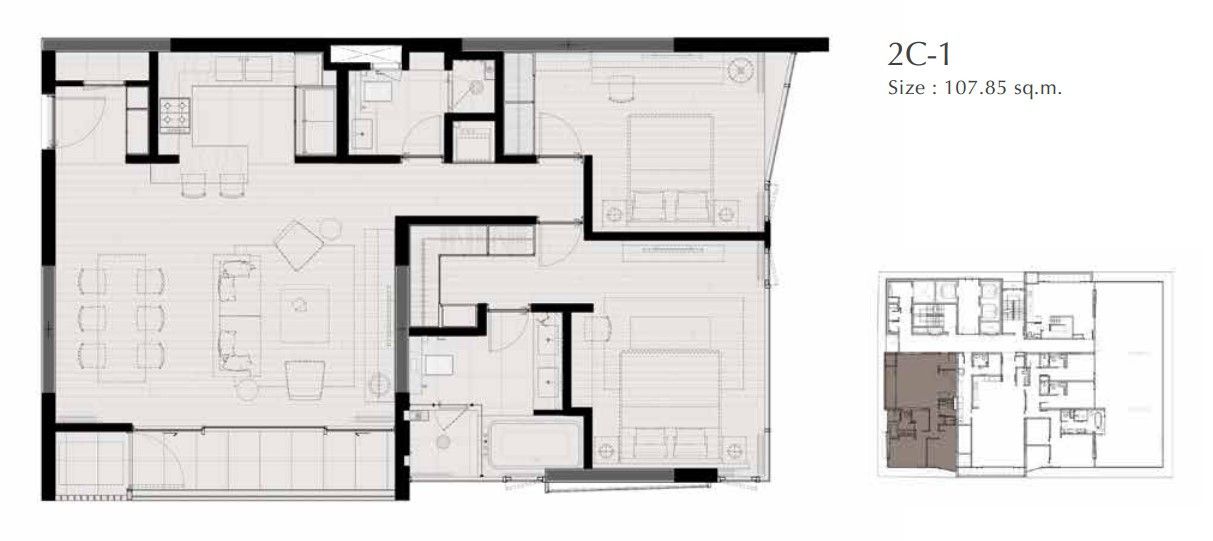
2 Bedrooms Duplex
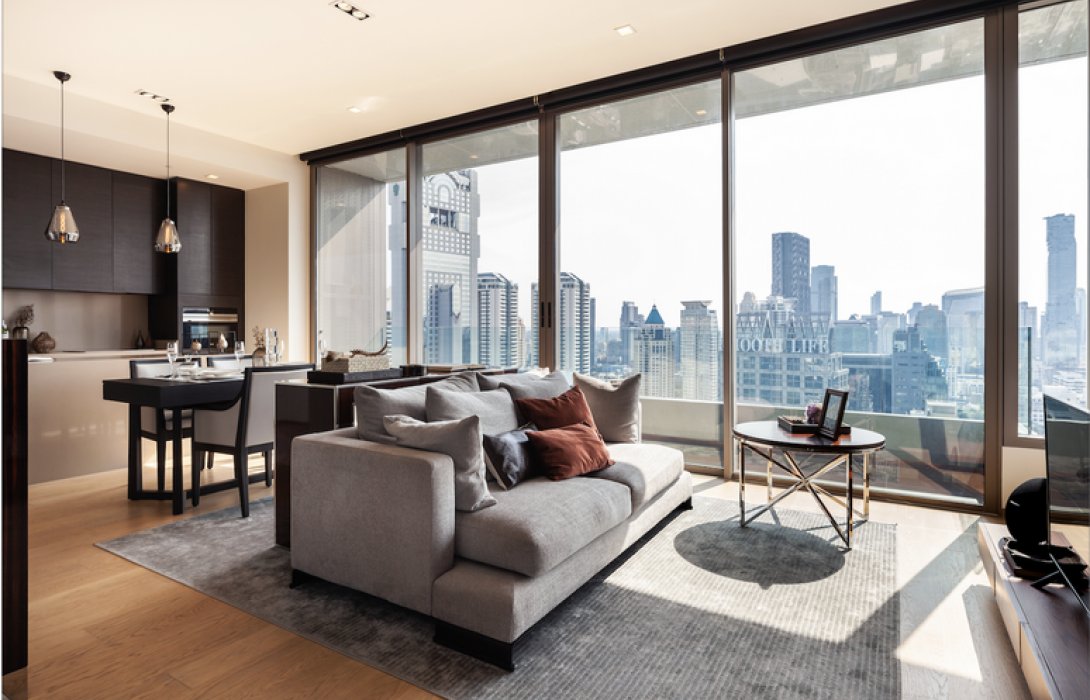
Unit Plan, Type: 2E – 127.28 sqm.
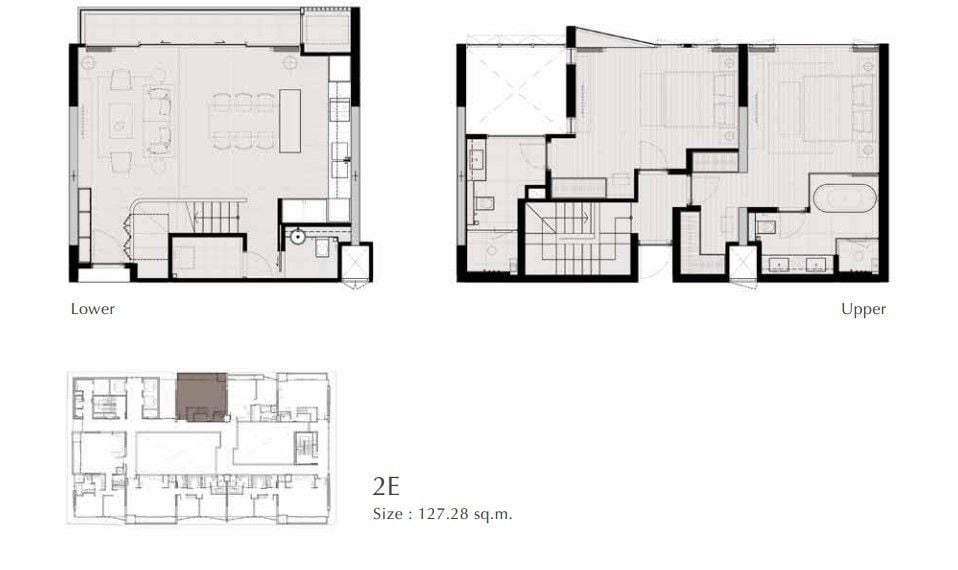
The 2 bedroom duplex unit, coming in between 116.76 to 127.28 square meters, is the only unit that serves as both a duplex and simplex.
- Lower Floor
- As soon as you step inside, you'll be greeted by a storage room to the right and stairs to the left. Move straight ahead and you'll discover the heart of the home, the pantry area. This space features an L-shaped counter and a kitchen island with a dining table that can comfortably seat six guests. Beyond the pantry, you'll find the spacious living area that's just waiting to be filled with cozy furniture and memories.
- Upper Floor
- Climb the stairs and be greeted by two stunning bedrooms, each with its own unique charm. The first bedroom is fit for royalty, with enough space to comfortably house a king-sized bed. On the other hand, the second bedroom is cozy and inviting, perfect for a peaceful night's rest with its queen-sized bed.
Other Unit Plans
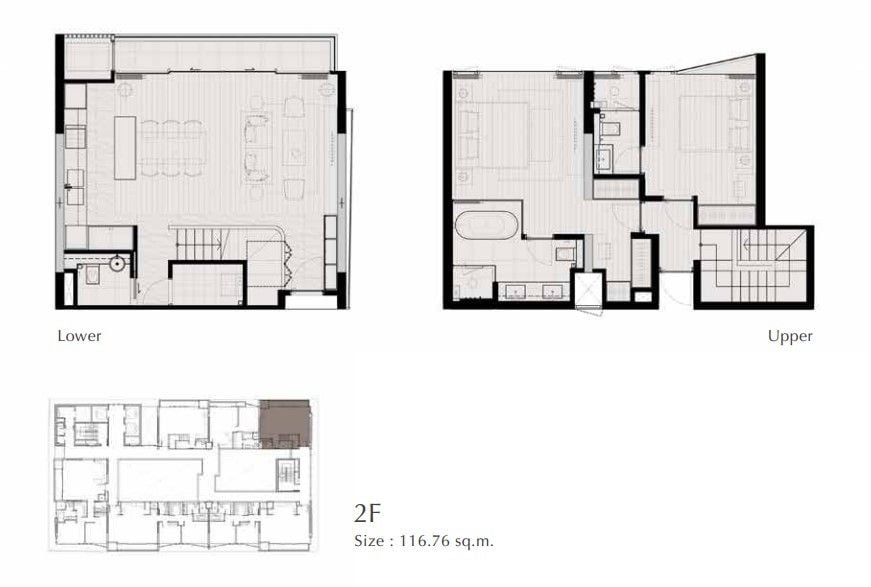
3 Bedrooms
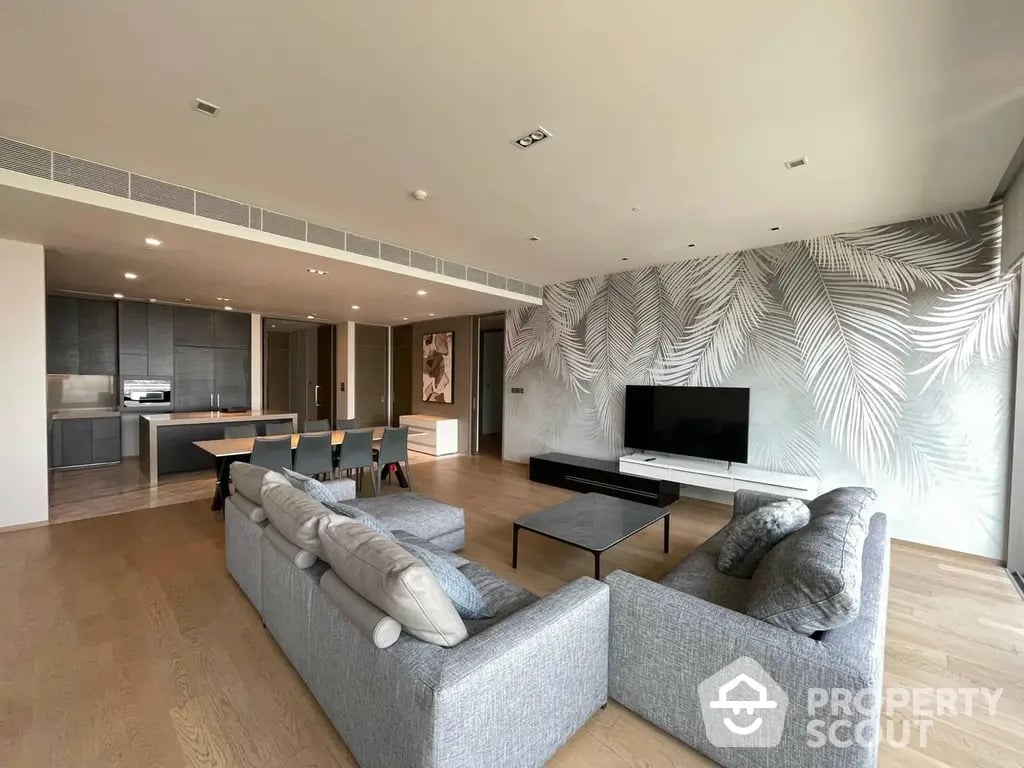
Unit Plan, Type: 3A-1 – 225.18 sqm.
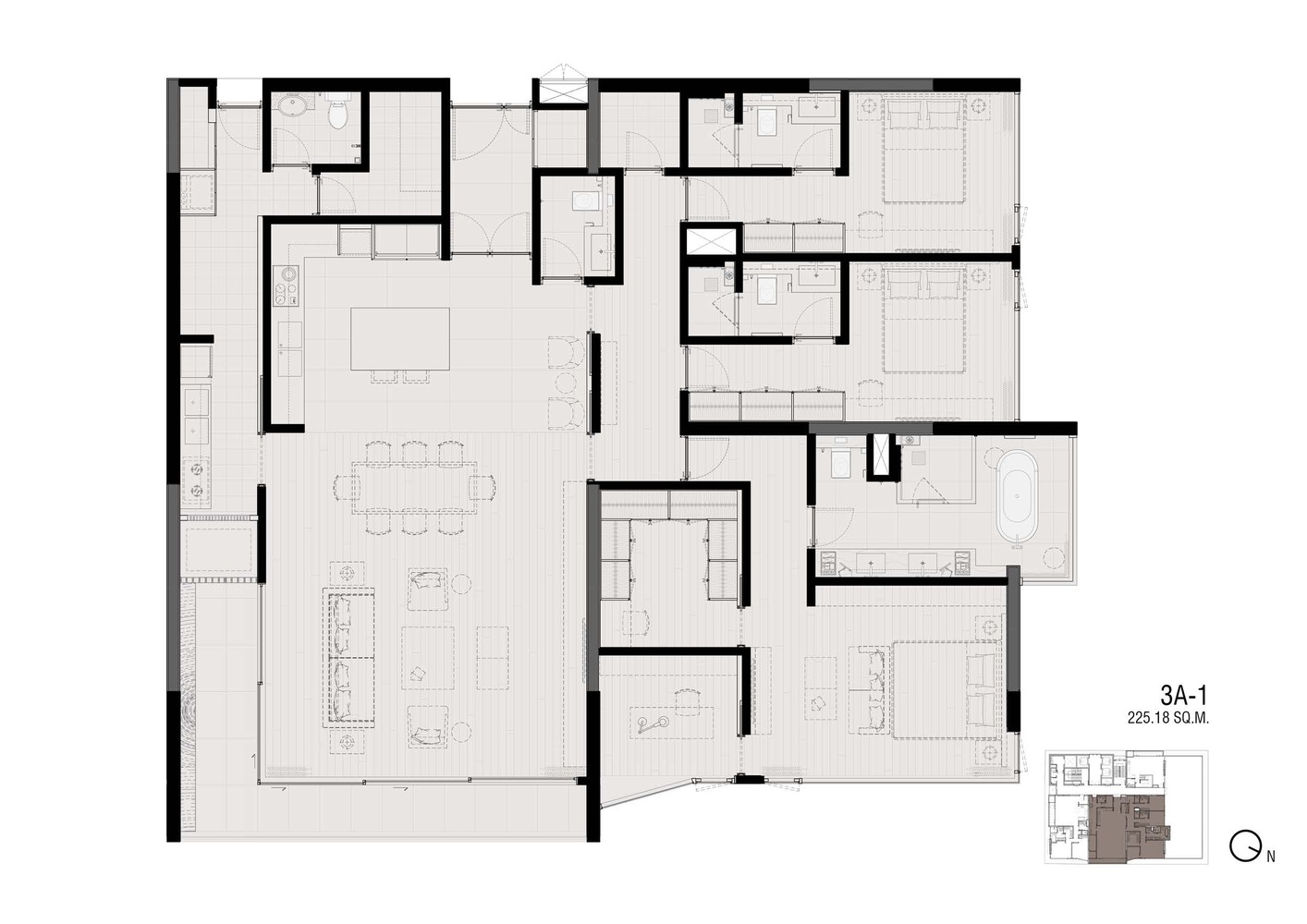
The 3-bedroom unit is very close to a penthouse unit in size, the former coming in at 225.18 square meters in size.
Get ready to be swept away by the beauty and practicality of this unit, featuring two-sided doors that lead you into a spacious living and pantry area. This open-plan space is the perfect place to entertain guests and spend time with your loved ones. The pantry comes equipped with a dining table and the option for a bathroom, making it a versatile and convenient space. Behind the pantry, you'll find the kitchen, maid's room, and a cozy living room that features an L-shaped balcony. This room is the perfect place to relax and unwind after a long day, with plenty of natural light and fresh air streaming in from the balcony.
Settle into luxury with the three bedrooms located on the right side of the unit. The first two bedrooms are identical in size, each offering ample space for a queen-sized bed and a built-in bathroom for added convenience. Wake up each morning to a peaceful and comfortable space, perfect for starting your day off right. The built-in bathroom means you'll have everything you need right at your fingertips, making your morning routine a breeze.
Get ready to indulge in ultimate luxury with the master bedroom in this unit. With ample space to accommodate a king-sized bed and a dedicated area for leisure or relaxation, you'll never want to leave. But that's not all! This room also features a separate work or study area, making it the perfect space to get things done or simply unwind with a good book.
Step into the built-in bathroom and be transported to a world of relaxation and pampering. With a bathtub, two sinks, a glass-separated shower zone, a dress-up area, and a built-in U-shaped closet, you'll have everything you need for a spa-like experience every day.
Penthouse/ 4 Bedrooms
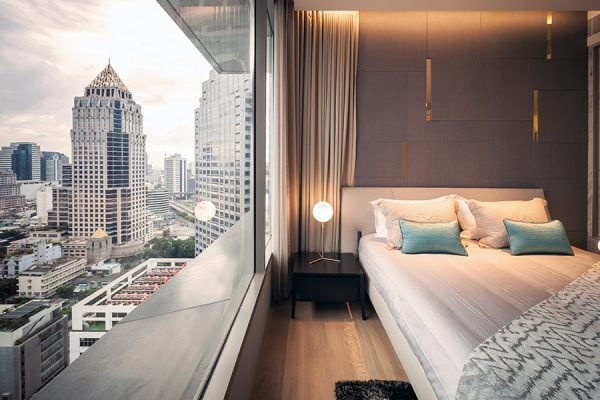
Unit Plan, Type: PH-A – 412.50 sqm.
Finally is the penthouse, coming in at a whopping 412.05 square meters in size.
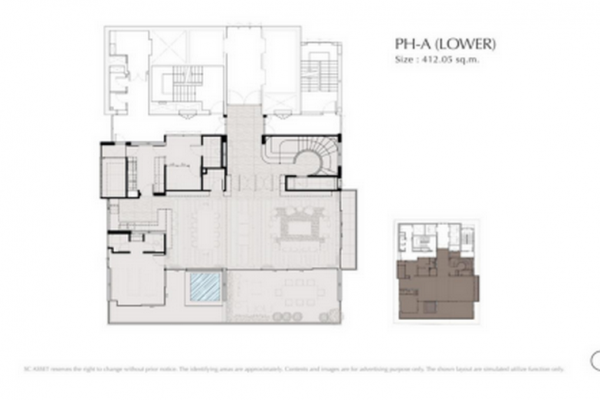
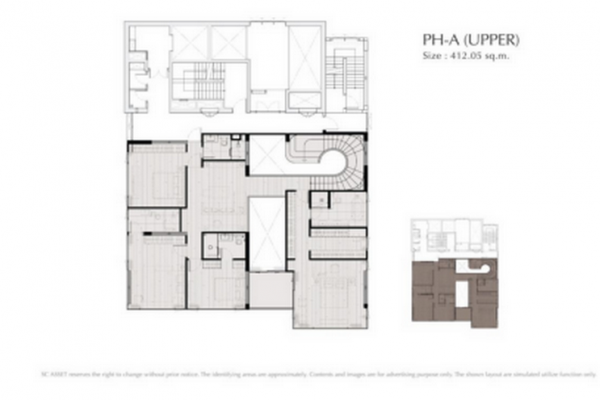
- Lower Floor
Upon entering the space, you'll immediately notice the staircase to your right, followed by a roomy living area with an attached beautiful balcony. On the left, you'll find a well-appointed kitchen, as well as a private pool for leisure and relaxation.
- Upper
The bedrooms are located on the upper level of the unit, including a luxurious master bedroom and three additional bedrooms, two of which feature en-suite bathrooms. Conveniently, you can also take advantage of the elevator access on this floor, eliminating the need to navigate to the lower level first.
Price (as of October 2022)
Sales Price
- Average starting price is 300,000 baht/sqm.*
- Starting price is 15M baht*
Common Fees
- Sinking fund is 900 baht/sqm.
- Common fees is 90 baht/sqm./month
**Please note that these prices were from the date information was gathered up for this review, prices may vary since.
Check out this video for more information
[embed]https://www.youtube.com/watch?v=i4PMrbSDzhw[/embed]
Conclusion
In conclusion, Saladaeng One is a highly sought after luxury project from SC Asset, offering high-end amenities and a prime location in the heart of Bangkok. With its sleek design, spacious units, and excellent reputation, Saladaeng One is a top choice for those looking for a luxurious lifestyle in the city.
Click here if you are interested in buying or renting at Saladaeng One
Click here if you are interested in other properties for both sale and rent nearby MRT Lumphini Station
FAQs
Lorem ipsum dolor sit amet, consectetur adipiscing elit. Suspendisse varius enim in eros elementum tristique.
Explore More Topics
Free real estate resources and tips on how to capitalise
