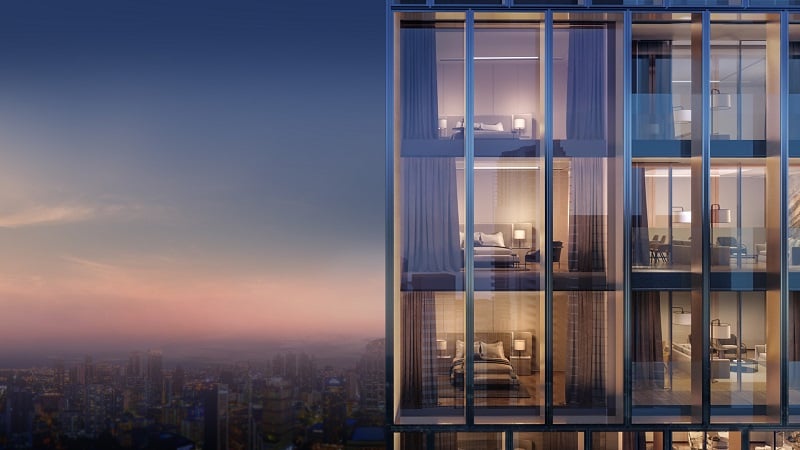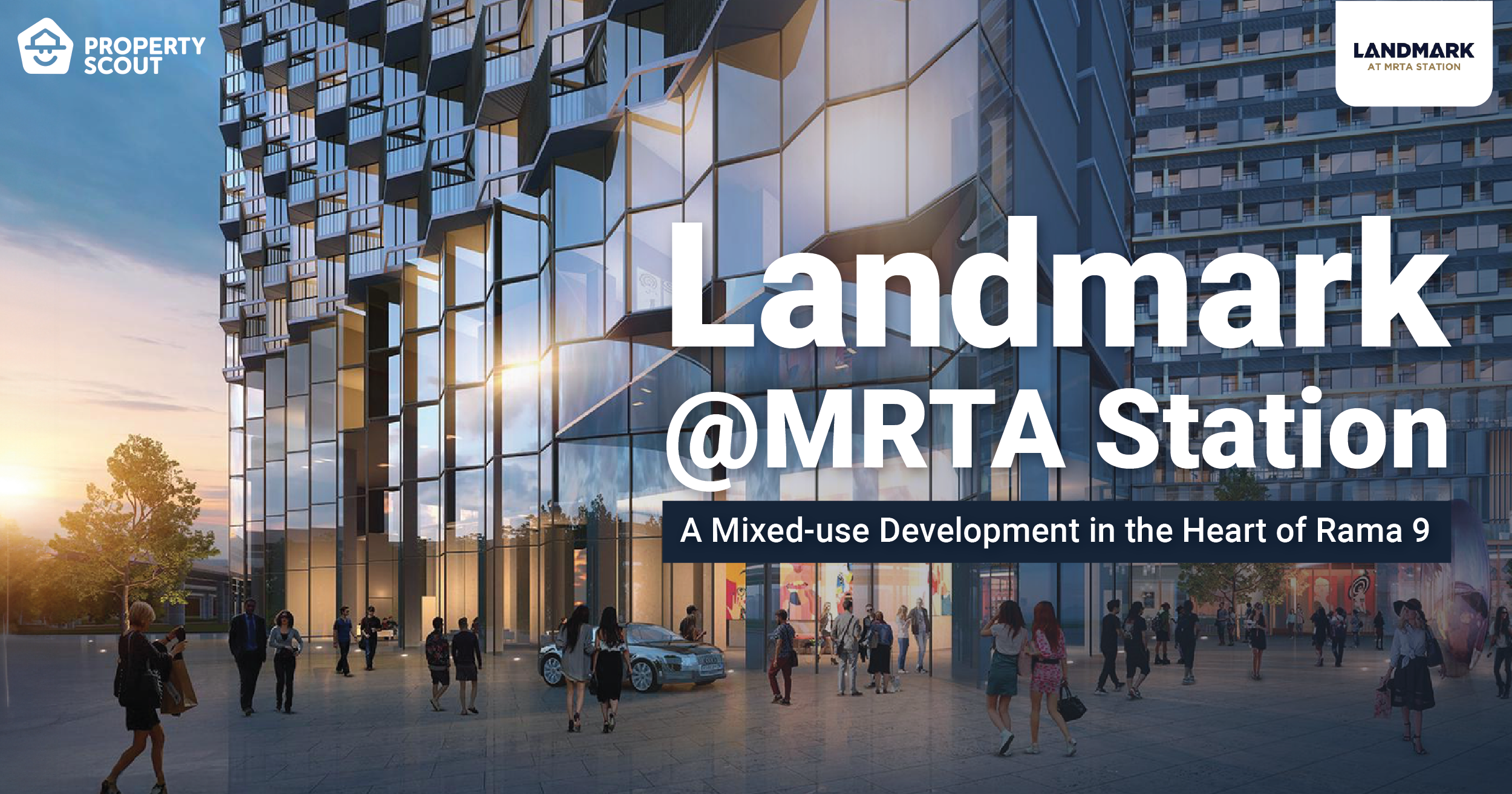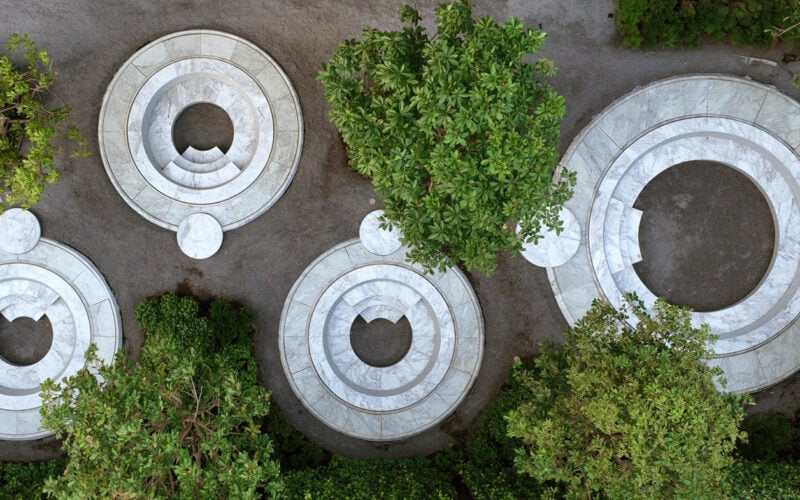In Short
Advice
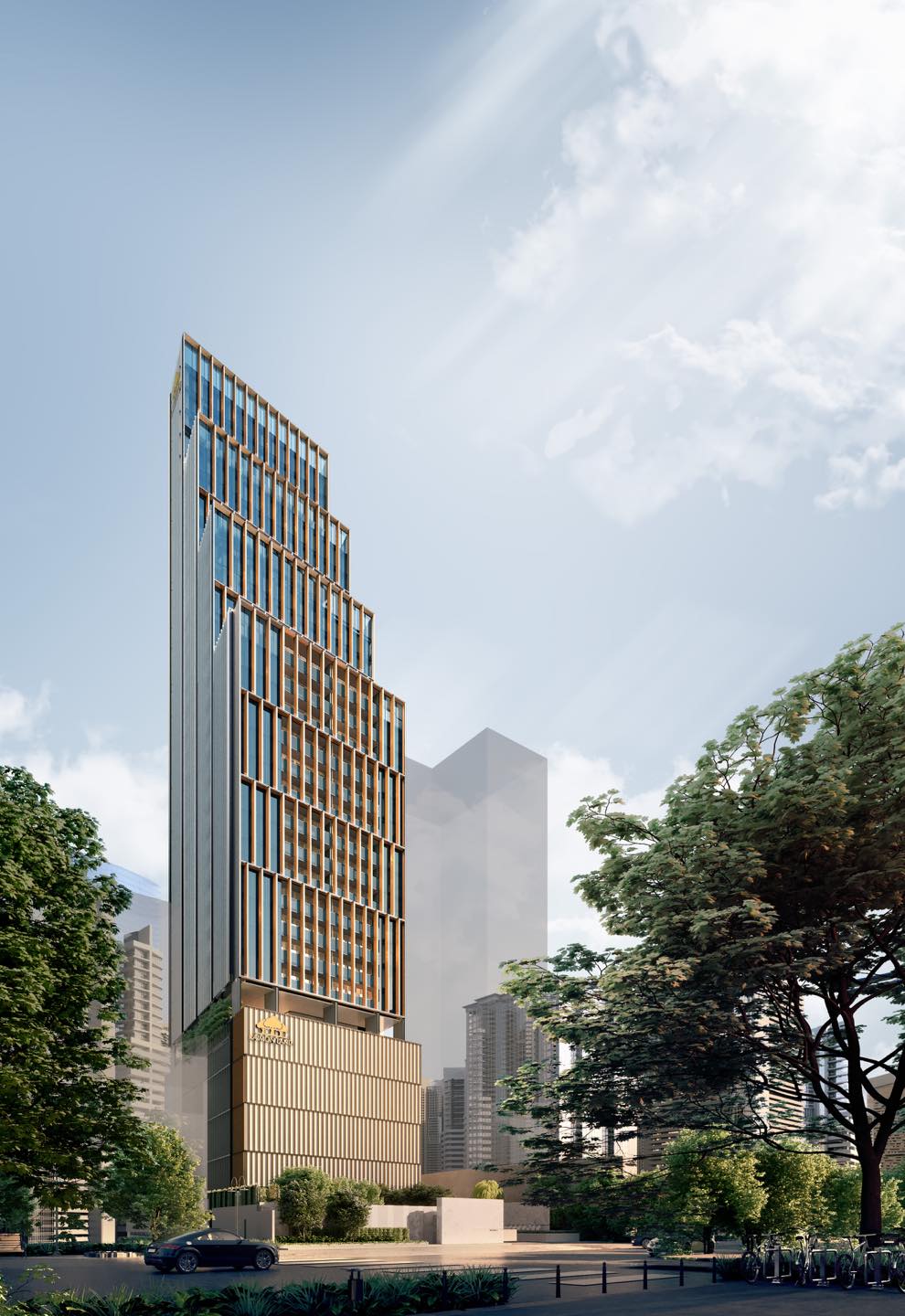
Location
The Estelle Phrom Phong, if you already can't tell, is located in one of the most popular Central Business Districts (CBD) just nearby Thong Lor and Ekkamai: Phrom Phong. All you have to do is take a turn into the Soi Ari. Moreover, thanks to not only an abundance of workplaces and office buildings but also various amenities, this area is just as populated by foreigners as it is by locals.
Examples include shopping centers Emquartier, Emporium, Terminal 21, along with various famous mouthwatering restaurants. Furthermore, The Estelle Phrom Phong is located right by Benjasiri park and is merely 300m away from the BTS Phrom Phong station.
Traveling to The Estelle Phrom Phong

By Car: You have the option to use the main Sukhumvit road right by the skytrain and then take a turn into Sukhumvit soi 36 (AKA Soi Ari), and finally drive straight in to which you will find the project right inside. You also have the option to use other roads to access Sukhumvit as well, such as the Ratchadapisek road and the Chalongrat expressway, or take the Rama IV road and exit via Phra Khanong.
By Public Transportation
- BTS Skytrain: Approximately 300m away from the BTS Phrom Phong station.
- Taxis and Motorcycles: Being a populated street, there will always be taxis and motorcycles passing by constantly. For convenience and efficiency, you may also use app services such as LINE Man or Grab as an alternative.
Coordinates: 13.728689640498416, 100.5711040068669
Nearby Amenities
Shopping centers, markets, and convenience stores:
The Emporium, EmQuartier, Villa Market (Sukhumvit 33 Branch), UFM Fuji Supermarket, Tops Market Sukhumvit 41, Miracle Mall, Rain Hill, RQ49 MALL
Restaurants and Cafés
Custard Nakamura, Breakfast Story Phrom Phong, Philippe, Masu Maki & Sushi Bar, Gold Curry, Im Chan, The Bibimbab, Unatoto Thailand, Niigata Kitchen, Tonsei Japanese Restaurant, Jidori cuisine Ken, TORIYA-HANA, Sanya, Gigi – Dining Hall & Bar, kappo takashi, อูนาโตโต ไทยเเลนด์, Azuma Soba Restaurant, Kobe Tonteki Phrom Phong, Yakiniku En, รุ่งเรืองตั๋ง (ห้องมุม) ก๋วยเตี๋ยวหมู สุขุมวิท 26, Sushi Izakaya Ezoya, SOBAQ, Hokkaido Restaurant Genshiyaki soi26, NO NAME NOODLE BKK
Bars/Pubs
Mutual Bar, Mojjo Rooftop Lounge Bar, QUEEN BEE, Robin Hood, O’Shea’s Irish Pub, Sports Bar & Hotel (Herrity’s), The Royal Oak, Yoichi Nikka, Flashback Rooftop Bar
Hospitals
Samitivej Sukhumvit Hospital, BBH Hospital
Schools
ELC International School Bangkok, The American School of Bangkok – Sukhumvit Campus, KiddyKare International Kindergarten, Sainamthip School, Sai Nampeung School
Public Parks
Benjasiri Park
Gym/Fitness
Thong Lo Crossfit, Physique 57 @ Sukhumvit 49, The Racquet Club, Sakura-DOJO, Roller Dome at Emporium
Co-Working Space
The Urban Office
Event Space
Cinema Oasis, Wang Gallery
Hotel
SKYVIEW Hotel Bangkok, Mercure Bangkok Sukhumvit 24, Hilton Sukhumvit Bangkok, Oakwood Suites Bangkok,Emporium Suites by Chatrium, Hyatt Place Bangkok Sukhumvit, Arize Hotel Sukhumvit, Adelphi Grande Sukhumvit
Office Buildings
S-Metro Building (Metropolis Building), RSU Tower
Other
Embassy of the Republic of the Philippines
About The Estelle Phrom Phong
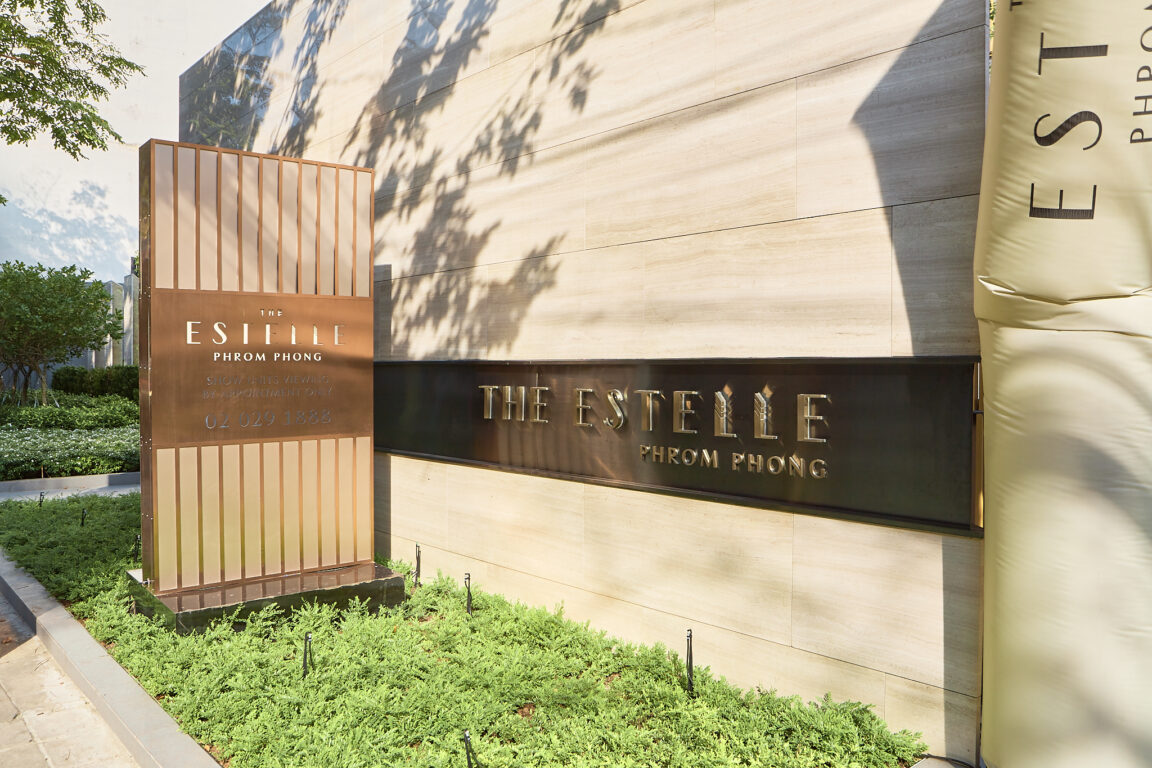
The Estelle Phrom Phong is a super luxury high rise condo, located in Soi Ari (or Sukhumvit 36) taking up 1-3-97.2 rai, and is a joint venture between older Japanese property developers Raimon Land and Tokyo Tatemeno. The design motif of this project is a hybrid between modern, luxury, and touches of Japanese influence.
With the idea of "Oasis in the heart of the city", this project offers peacefulness and privacy away from the buzzing all over the city and includes various facilities as well with only 8 units per level (total 37 stories, 146 units), granting residents all the privacy they could ever ask for. The following are the six types of units available from The Estelle Phrom Phong:
- 1-bedroom: Starts at 55 sqm to 57.5 sqm
- 2-bedroom: Starts at 88.5 sqm to 104 sqm
- 2-bedroom plus: Starts at 132.5 sqm to 136 sqm
- 3-bedroom: 160 sqm
- Duplex
- Penthouse
**Due to the latter two unit types being sold out, we are unable to show you the unit or floor plan for them.
Facilities
Level 1
- Zen-styled lobby

Welcoming you with relaxation is the zen-styled lobby, comprised of specifically selected colors and textures of wood and is overall extra spacious with amenities all around.
- Garden & Drop-Off Area

Not only is there a drop-off area for picking up and dropping off as usual, also surrounding the drop-off area is a garden further conveying the project's oasis motif.
**There is also a dedicated area for pets to take a walk and hang around in level 1.
Level 8
- Swimming Pool

Roofed and maintaining the hybrid modern/Japanese influence design, the poolitself is divided into a kids' pool, adult pool, and indoors jacuzzi. To allow for air to enter every now and then, the ceiling has been significantly heightened and there are also sun beds nearby.
Chlorine intolerants can rest easy as this pool is chlorine-free and next to the pool is a Japanese garden followed by an onsen pool, both of which we will also get to shortly.
- Japanese Garden
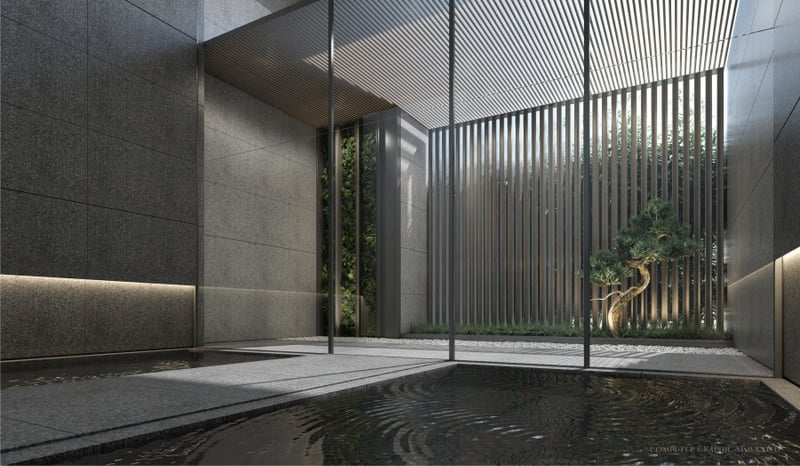
Built not only for a leisure walk, the Japanese garden also allows you to have good relaxation time thanks to its peacefulness with its minimalist approach along with touches of nature. The Japanese garden is predominantly grey with contrasting highlights of green from trees along with sand, giving the appearance of a Zen garden.
- Private Onsen with Japanese Hot bath Clod Tub

Contrary to the aforementioned Japanese Zen garden, the onsen pool, which also has seats all around, is divided into men & women zones.The main highlight of this facility is its faithfulness to recreate the feeling of actually taking a hot bath in a luxury Japanese hotel.
The icing on the cake is the addition of a spa and sauna, with both higher and lower temperatures in which you can adjust as you would like. Another highlight is there is also a salt-chlorinated flotation pool allowing you to take your time off and relax peacefully.

Level 9
- Spare unit for guests

This type of unit is located on level 9 between the regular units and is a spare unit in the middle of level 9 made for other guests specifically.
Level 27
- Sky Gym
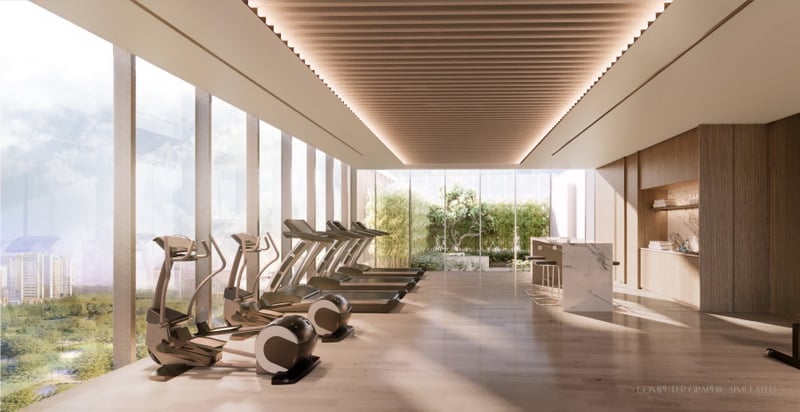
Located on level 27, the sky gym not only allows you to get get all the excercise via the equipment you would ever need such as treadmills and weights or cardio equipment and aerobics as well as a yoga platform, but also allows you to get a great view of the beautiful Phrom Phong area as well as the rest of the city. Additions to the sky gym also include an accessible counter with drinks when you need it. Sunlight can also enter the gym for warmth, and the pale colored walls add softness and simplicity.
Parking
In addition to general parking spaces around the building, levels 2-7 at The Estelle Phrom Phong have parking spaces. The parking capacity in this project is 125%, which translates to 196 cars, which is also more than the amount of units.
**Please note that this parking capacity does NOT include double-parking.
Exclusive parking spaces for super cars and premium luxury cars are also available, as are EV charging stations for EV drivers.

Highlights
- Location: Located in Sukhumvit Soi 36 aka Soi Ari, The Estelle Phrom Phong is surrounded by various restaurants followed by other amenities, including Benjasiri park and familiar sights like the Emquartier and Emporium shopping malls.
- Unit Variety: Residents will have up to 6 different types of units to choose from, all of which are incredible choices regardless of whether or not the resident is staying alone or with a spouse or a family altogether.
- Privacy: The biggest draw of this project, undoubtedly, is the amount of privacy residents can get out of it. This project not only has only 8 units per level, but also a private lift free of unwelcome noises and interruptions of any kind.
Floor Plan
- Ground Floor
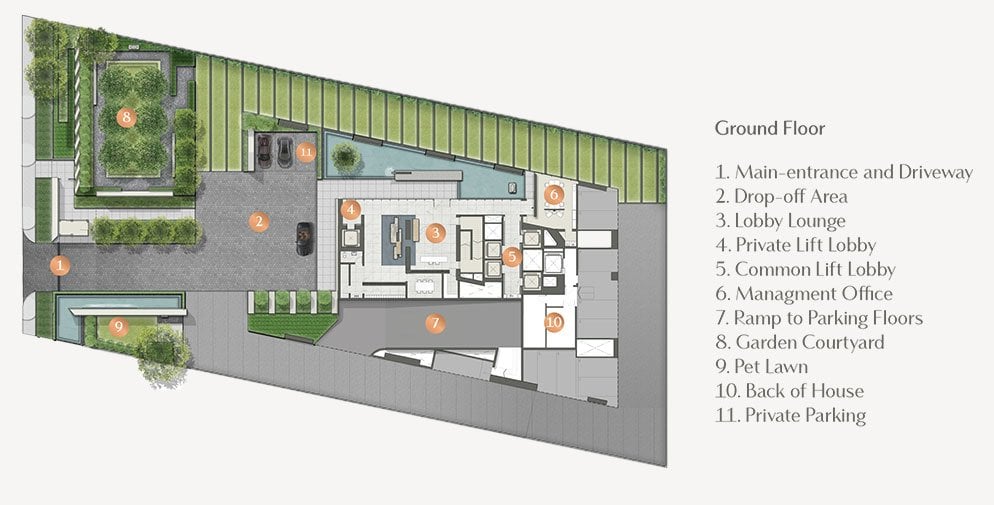
Also known as level 1, welcoming you upon entry through soi 36 is the garden courtyard to the left and the pet lawn to the right, followed by the drop-off and lobby.
- Level 8
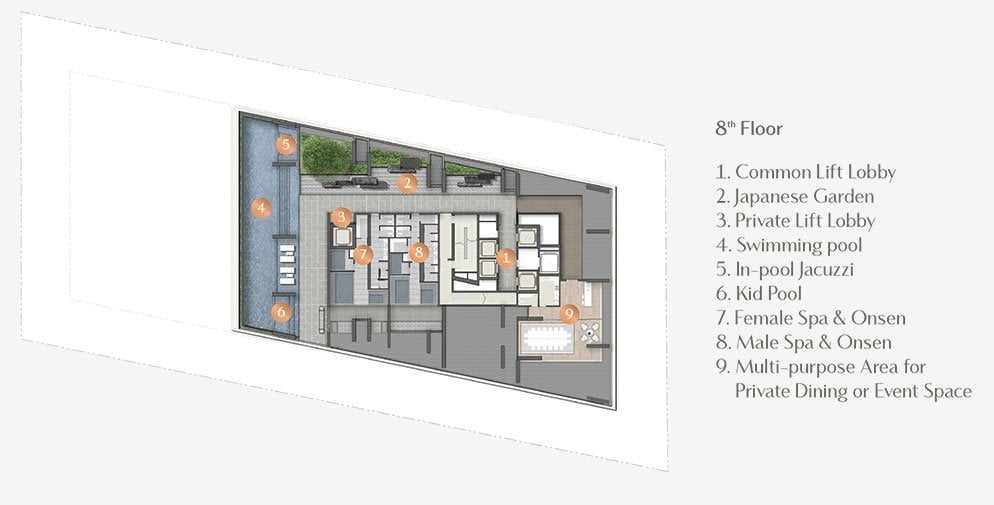
This is where you will find the entirety of the facilities, as level 8 is dedicated only to facilities, (ranging from the swimming and onsen pools to multi-purpose rooms) which also means there are no units here.
- Level 27
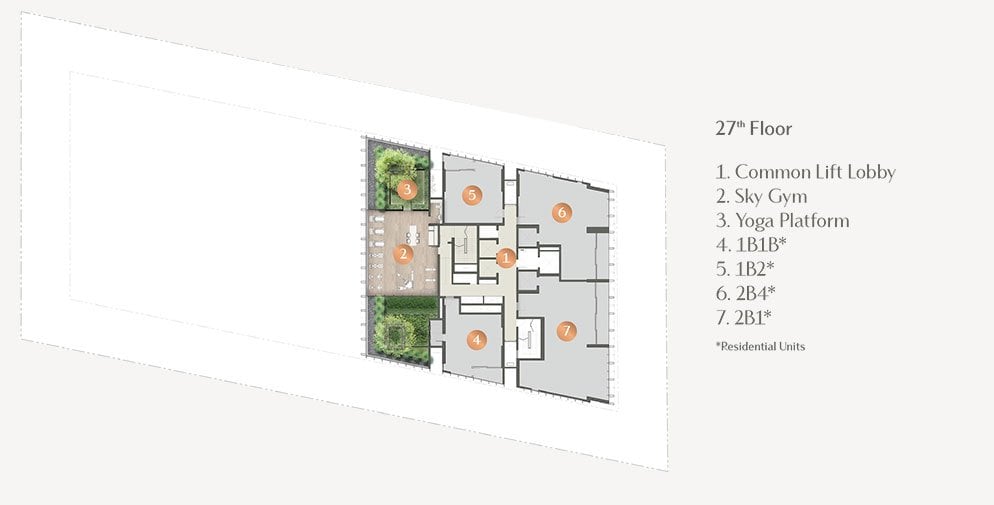
Following level 8 in including facilities is level 27 including a gym. However, unlike level 8, level 27 also includes at least four units in addition to the facilities.
Types of Units
1-Bedroom

Unit Plan
Type 1B2 : 55.00 sqm.
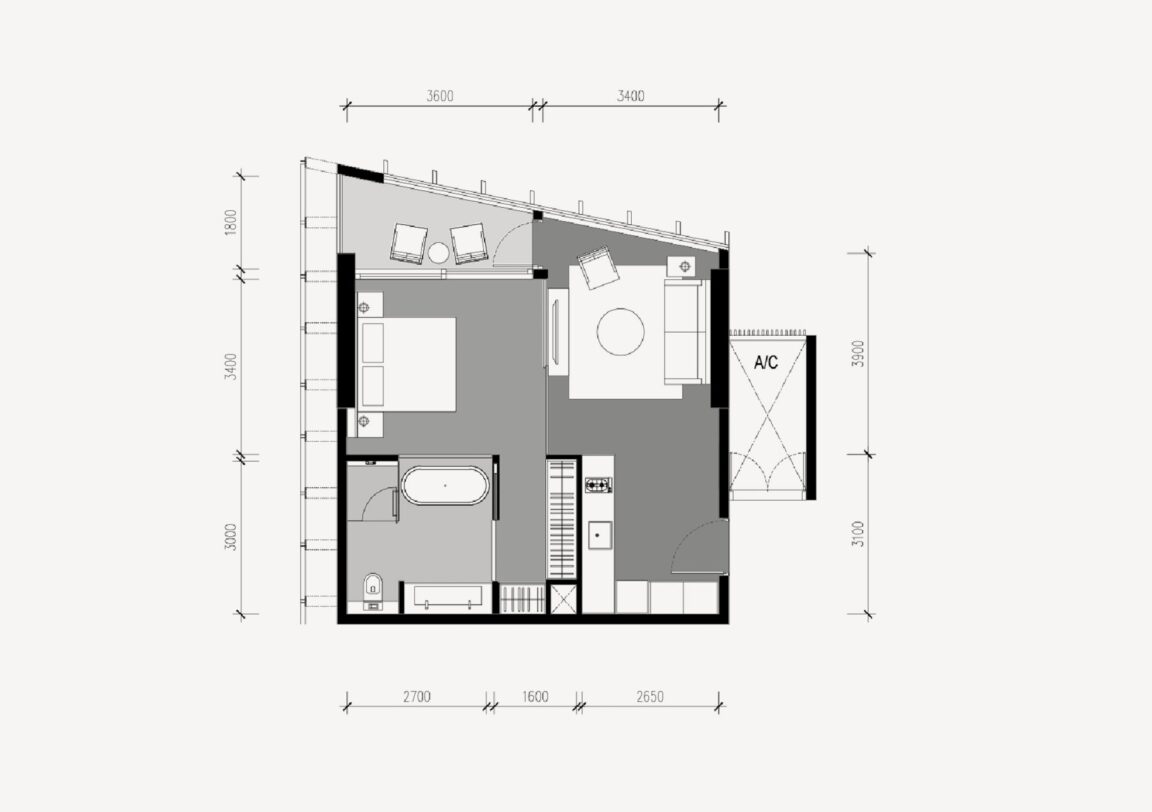
Starting off with 1-Bedroom, we're gonna be showing you the Type 1B2, 55.00 sqm. as an example. As you can see from the square meter size of this unit, this 1-Bedroom unit is easily equal to a 2-Bedroom in size.
Once you enter the unit, the first thing you will see is the kitchen with an L-shaped counter, followed by a hood, sink, and electric stove. To the right following the kitchen is the living area right by the corner of the unit.
After the slide door, you will then see the bedroom equipped with a king-sized bed along with a balcony with seats to the right. To the left of this bedroom is a closet which also leads you to the bathroom, which isn't commonly seen included with 1-Bedrooms. Included in the bathroom is a shower area separated by a glass door, and a bathtub.
Other 1-Bedroom Plans
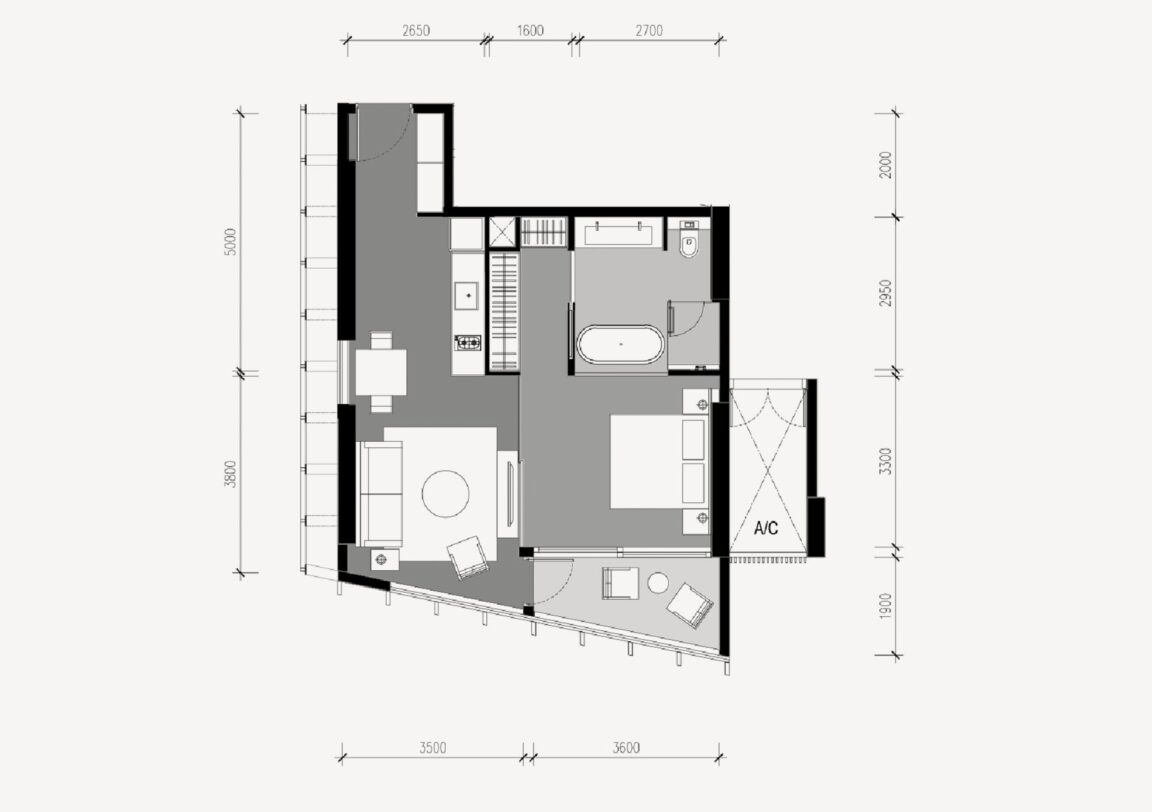
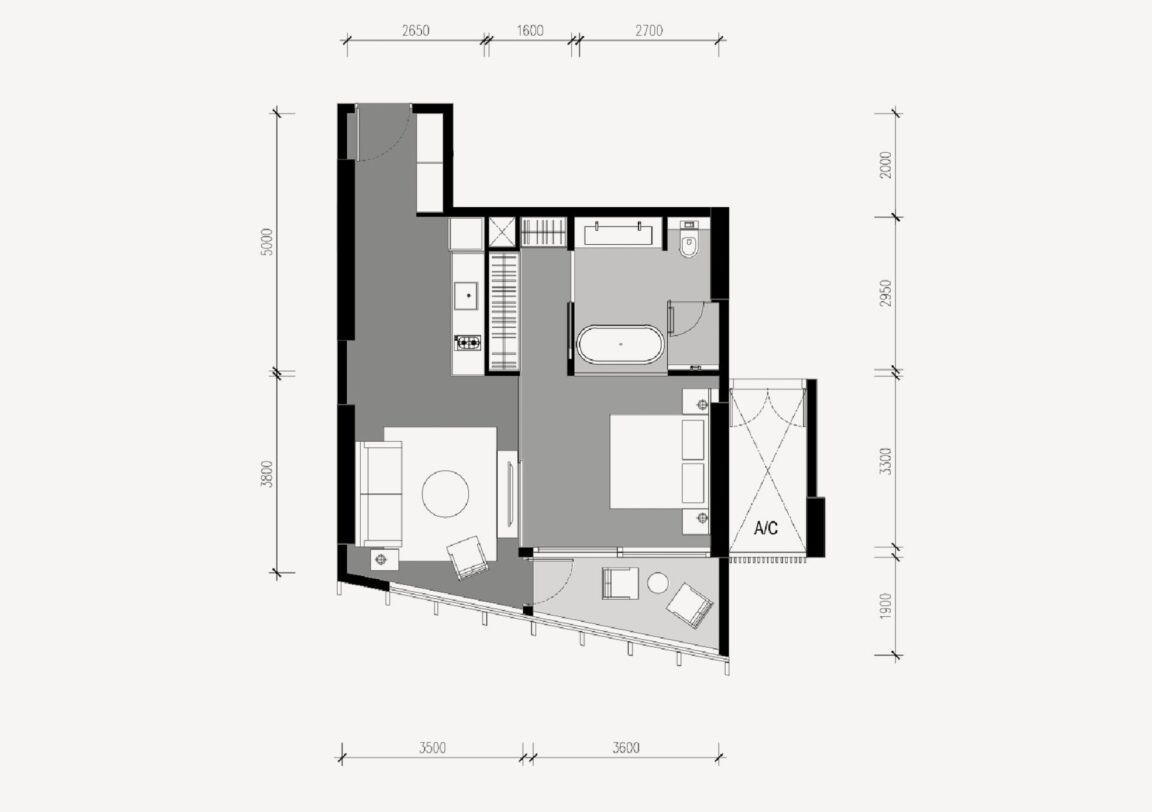
2-Bedroom
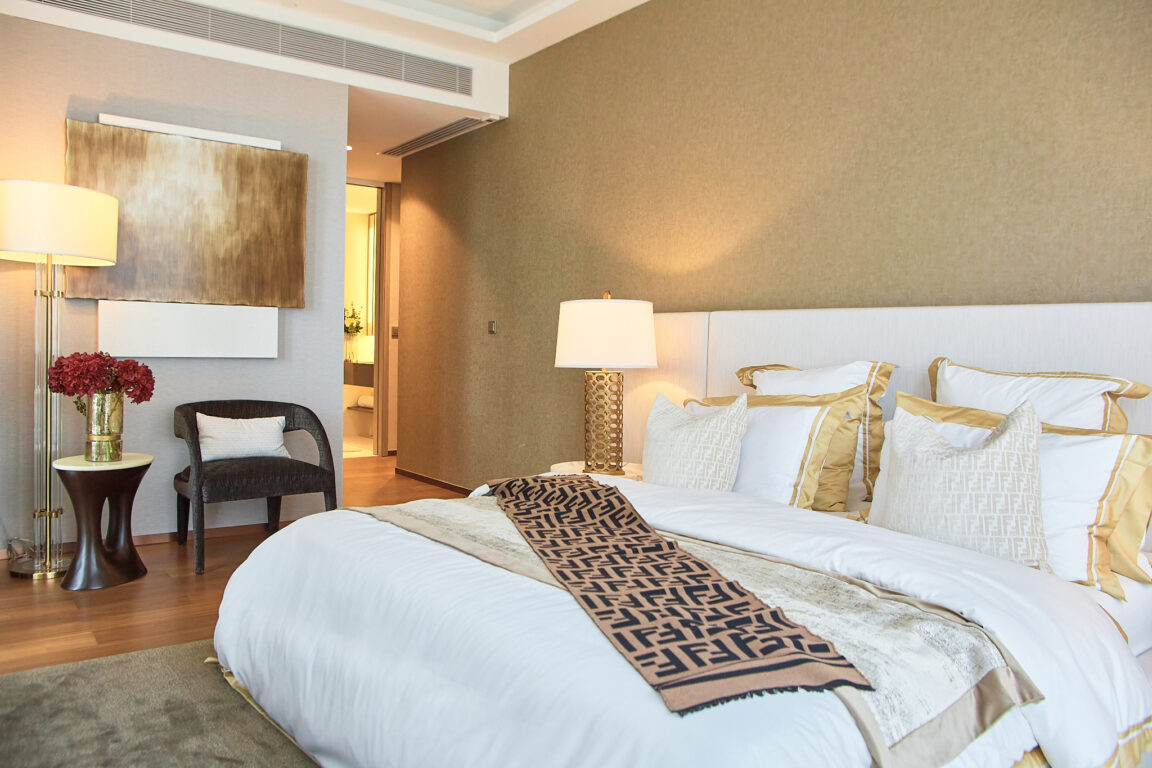
Unit Plan
Type 2B5A : 88.50 sqm.
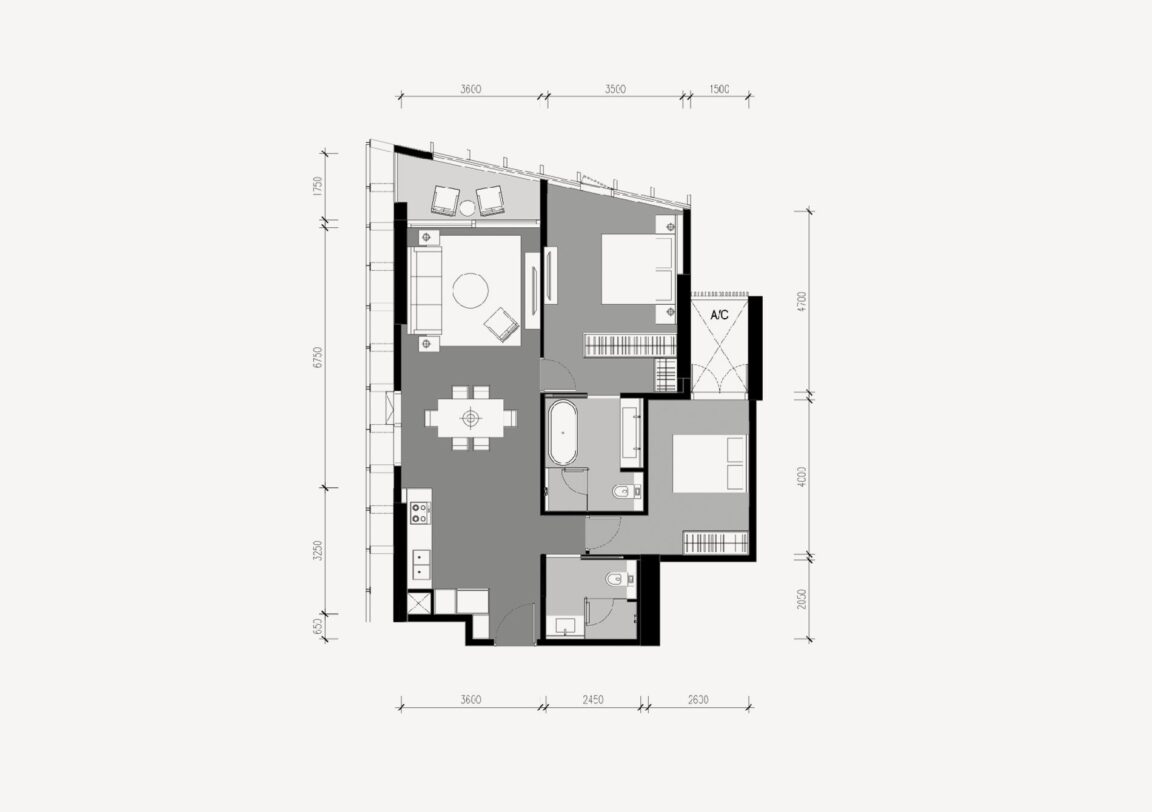
For the 2-Bedroom, here we have the Type 2B5A, 88.50 sqm. unit.
Once again, the kitchen is located right next to the entrance door (which also has a shoe storage nearby) and contains an L-shaped counter. Following the kitchen is the dining table with six seats and a living area large enough to incorporate sofas and chairs. At the end of the unit is the balcony along with some seats for a relaxed setting. Back to the kitchen, opposite of that is the individual bathroom with a dedicated showering area and next to the bathroom is the smaller bedroom (which doesn't have a balcony) with a queen-sized bed and a closet. Behind the TV console in the living area is the master bedroom, which includes a king-sized bed along with a closet and dress-up area. Included in the nearby bathroom is the bathtub and dedicated shower area.
Other 2-Bedroom plans
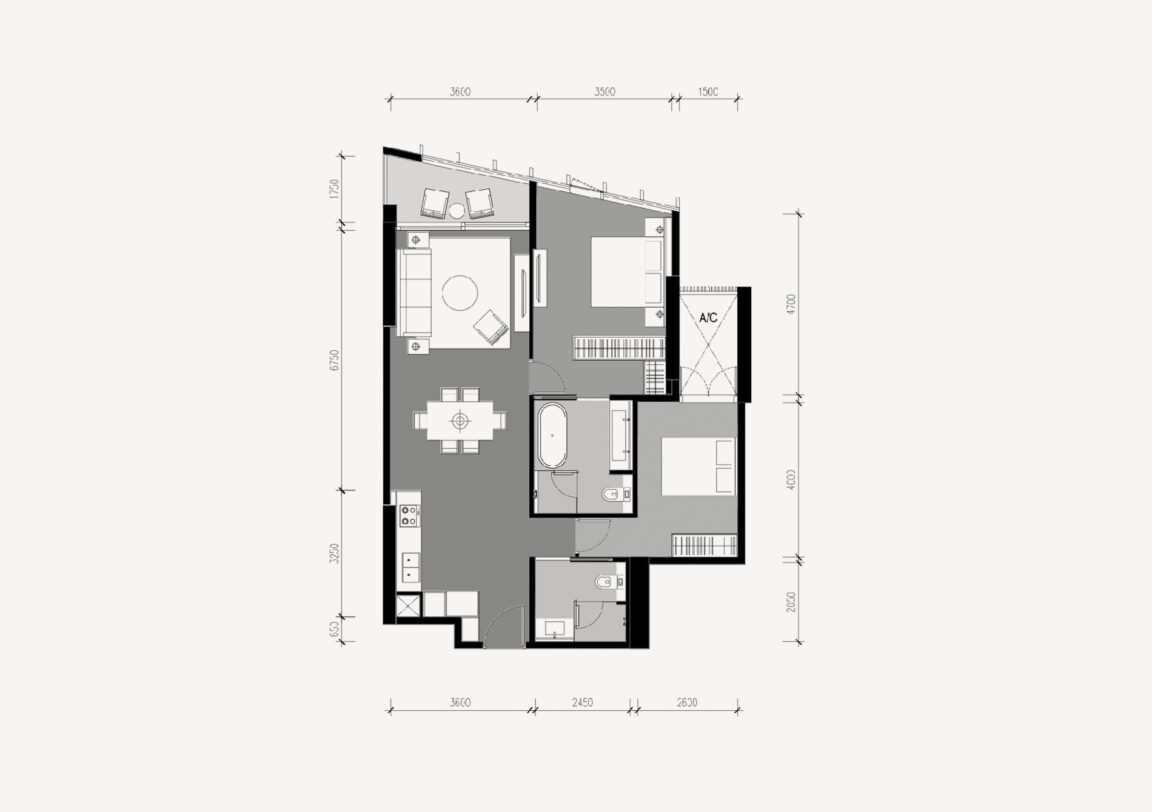
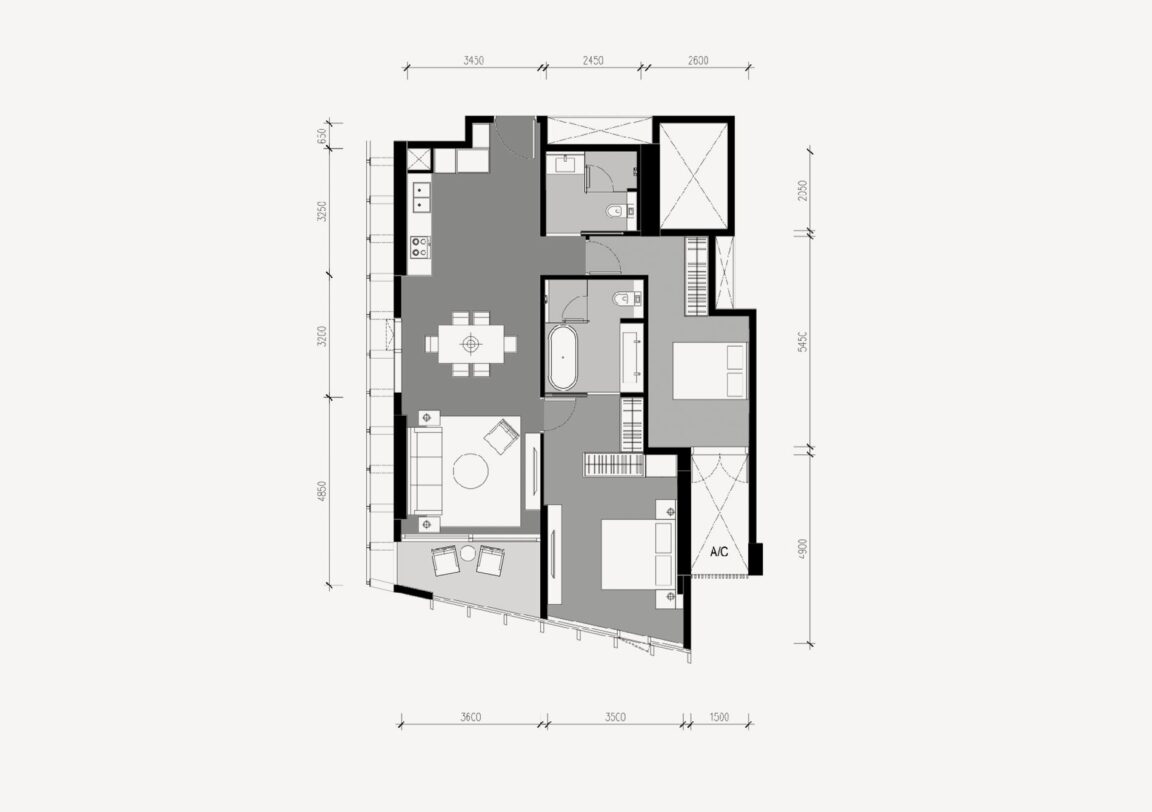
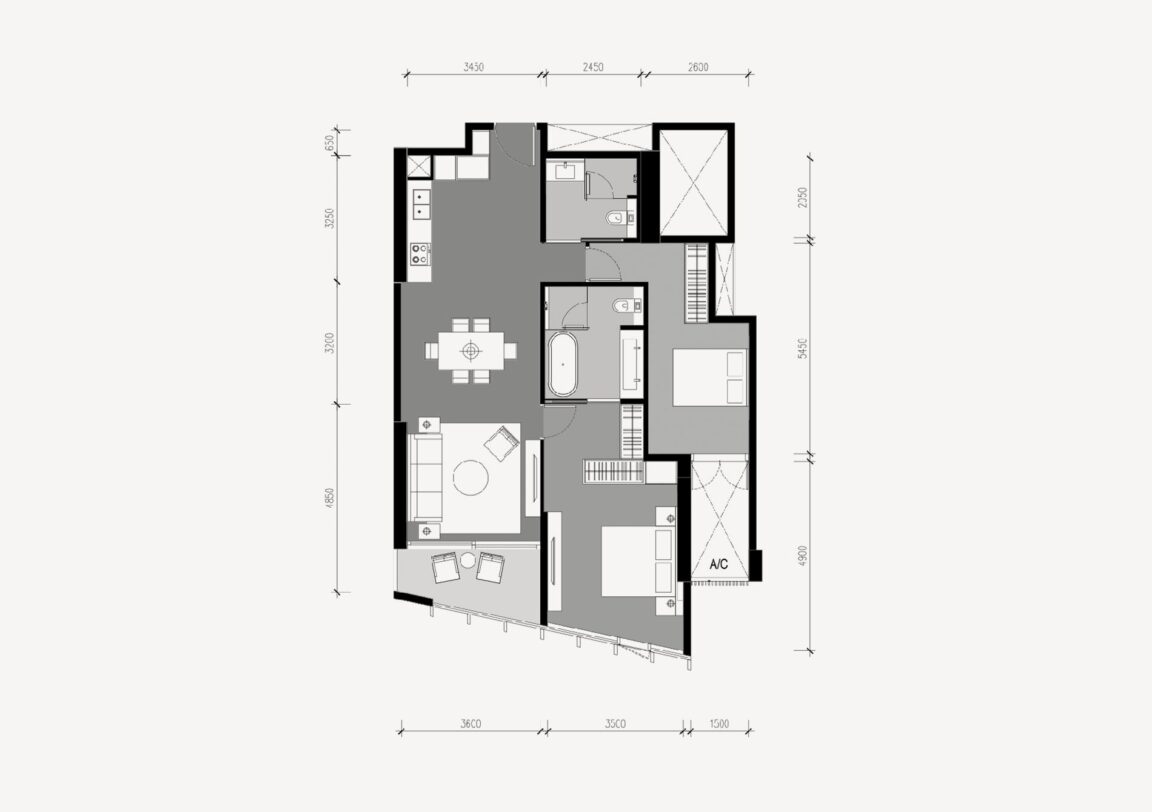
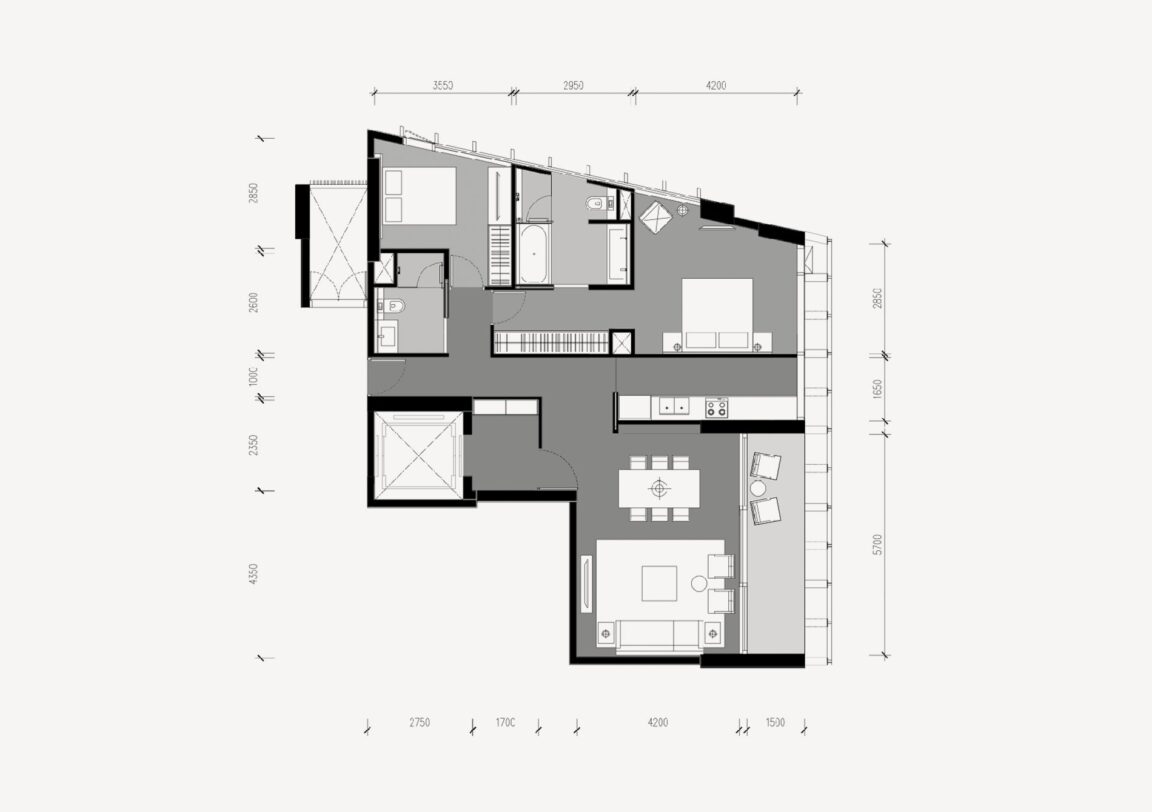
2-Bedroom Plus
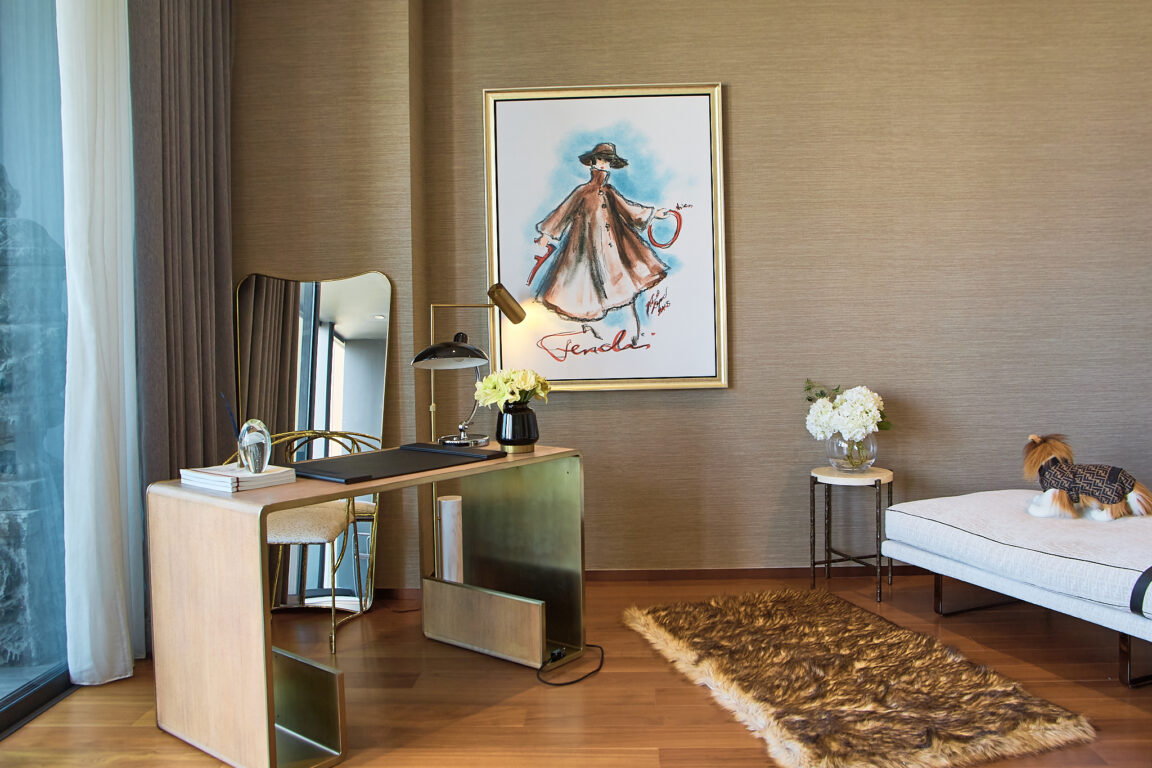
Unit Plan
Type 2B1 : 132.50 sqm.
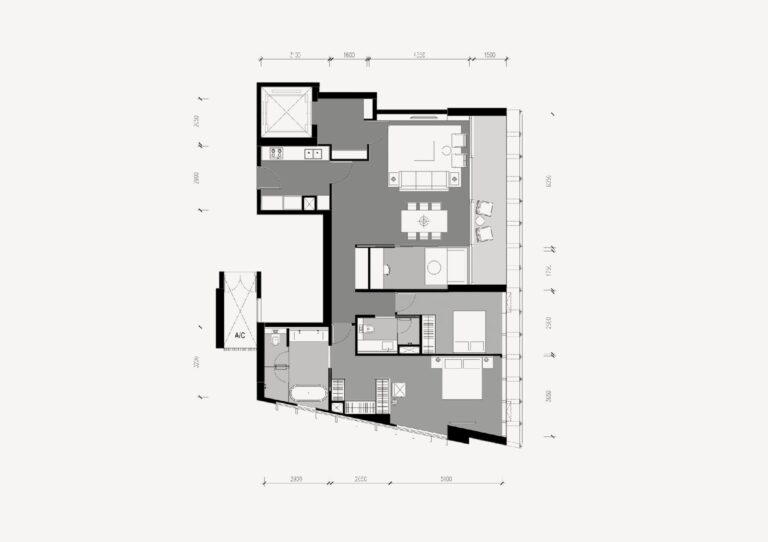
Here we have an example of a relatively uncommon unit, the 2-Bedroom plus. The example we're gonna be showing you is the Type 2B1 : 132.50 sqm. 2-Bedroom plus unit.
Akin to the previous two, upon entrance is the kitchen. However, this time, you will see an I-shaped counter as opposed to an L-shaped counter. Opposite of that is the refrigerator and storage cabinets. Also included is the smell or odor-proof door, which really comes in handy for cooking. Following the kitchen is the extremely large living area able to house a sofa and at least two chairs. Behind the sofa is the dining table with six seats, with a sound-proof study room behind it, followed by a balcony behind the study room as well.
Back to the living area, one room also leads to the private lift.
After the study room are the bedrooms. To the right is the smaller bedroom with a single bed along with a closet and outside is the bathroom which, unlike the master bedroom, is not linked to the smaller bedroom via door.
Speaking of master bedroom, you can see from the unit plan that is is quite large and spacious. Upon entry is the walk-in closet right by the bathrom. Highlights of this room, besides the obvious king-sized bed, is how the attached bathroom has a glass door between the shower zone and the remaining dry zone.
Other 2-Bedroom Plus plans
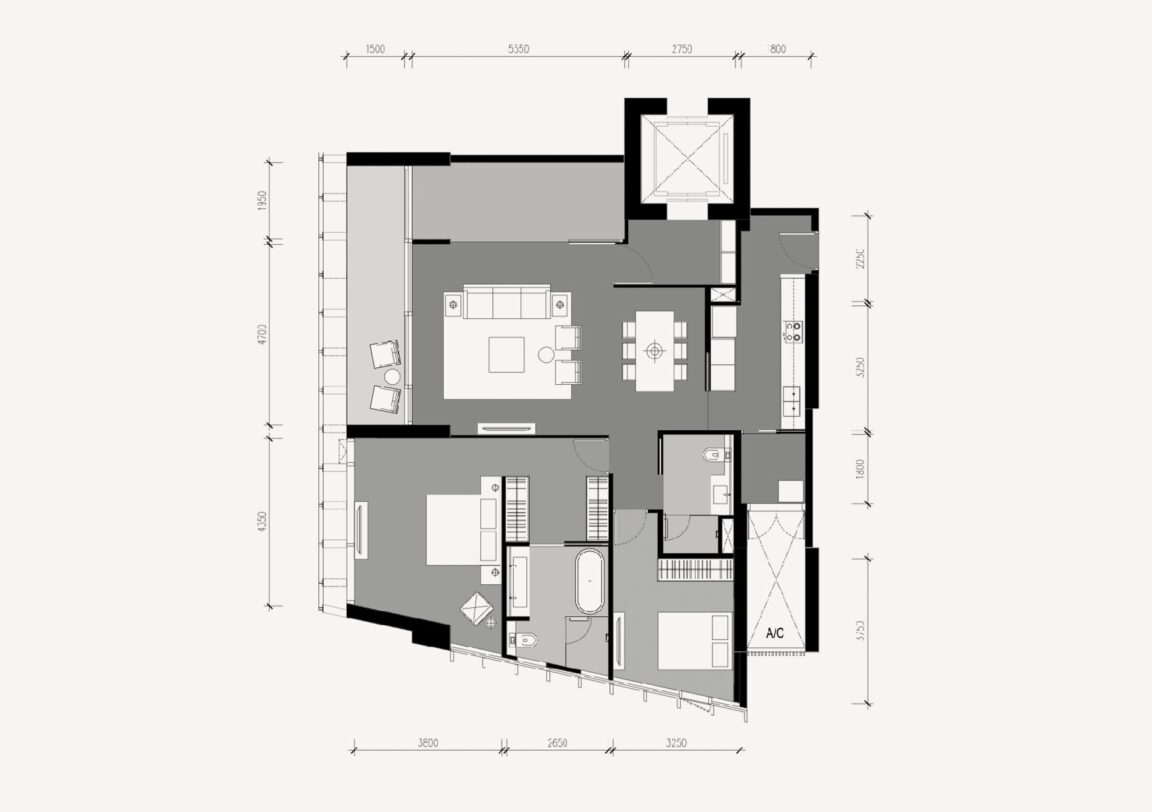
3-Bedroom
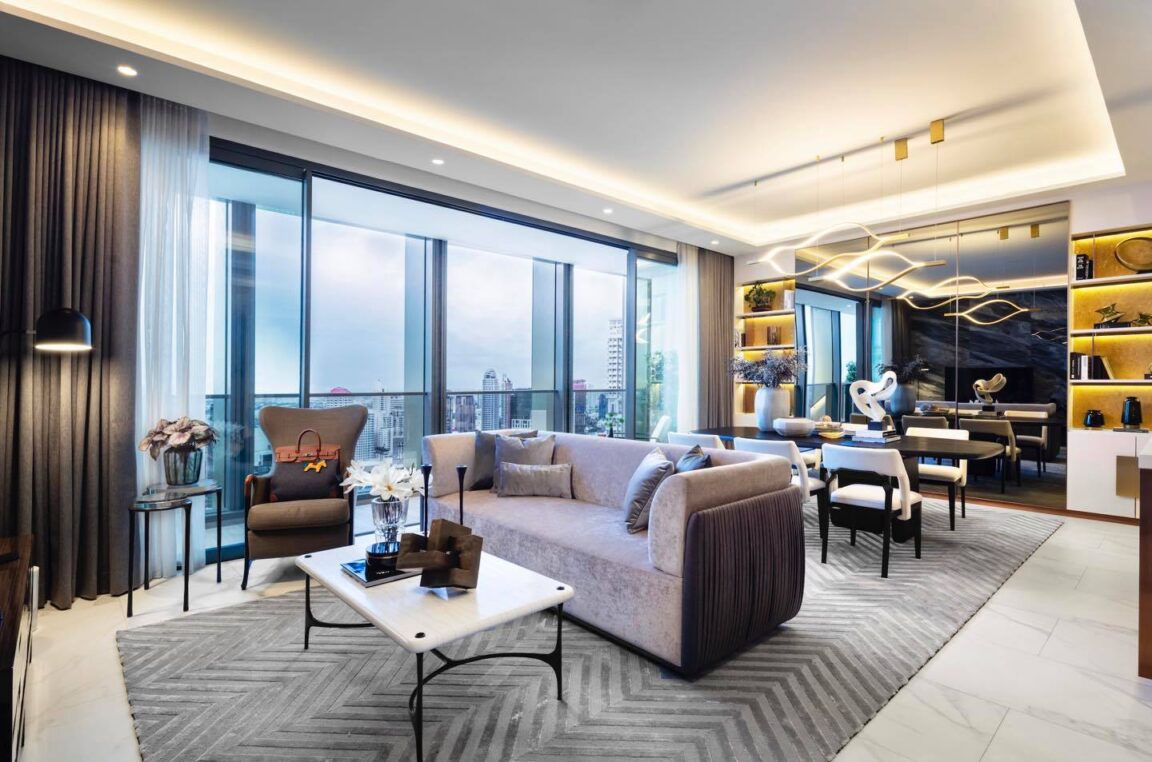
Unit Plan
Type 3B1 : 160.00 sqm.
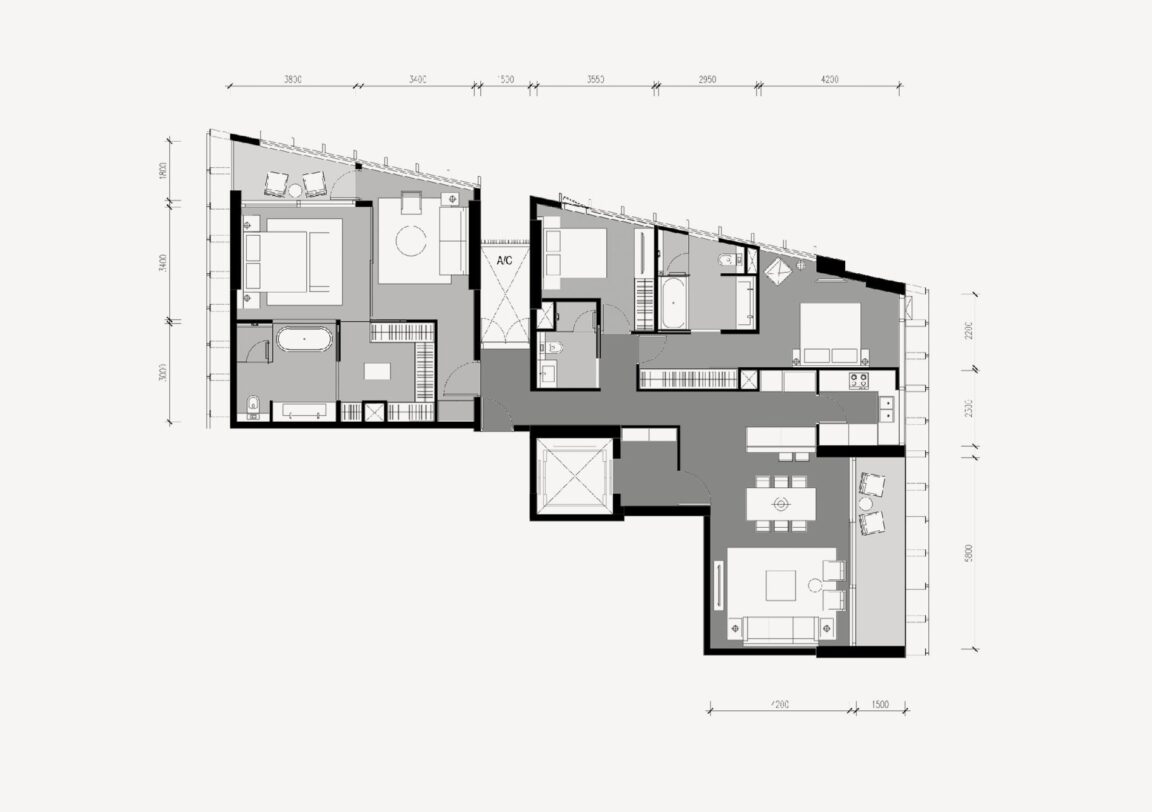
The final type of unit available is the 3-Bedroom unit. As an example, here is the Type 3B1, 160.00 sqm. sized unit, very much akin to a penthouse unit as you can tell.
Unlike most of the previous types of units, the door is not connected nor is it located nearby the kitchen, but is located right at the middle of the unit instead. To the left is the master bedroom, complete with everything nearly identical to a 1-bedroom, such as a living area and bedroom with king-sized bed, the latter of which is located nearby a 2-Access balcony. Inside you will find a walk-in closet and the bathroom, both of which are connected by a specific door.
The right side of this unit might seem somewhat confusing, but is actually very convenient in terms of usage. To the left is what leads you to the two bedrooms: one smaller with a separated bathroom and the other medium-sized with queen-sized bed and a connected bathroom which includes a bathtub.
Outside is the open kitchen with an I and U-shaped counter both on different sides, followed by a dining table with six seats, and finally the main living area right by the elongated balcony. Opposite of the kitchen is the door which connects and leads you to the private lift.
Price (As of October 2022)
Sales Price
- Average starting price is 313,000 baht/sqm*
- Starting price is 18M baht*
Common fees
- Sinking fund: 1,000 baht/sqm
- Common fees: 140 baht/sqm/month
**Please note that these prices were from the date when we gathered data for this review, price may fluctuate and vary since.
Conclusion
All in all, with the various amenities and familiar shopping centers or being located merely 300 meters from the BTS Phrom Phong station, or the six different types of units available to choose from combined with its wide range of facilities, potential tenants and residents are sure to be satisfied with everything The Estelle Phrom Phong has to offer. Not to mention, thanks to having only 8-9 units per level or being able to access a private lift via some units or levels, peacefulness and privacy can't get any better than that!
Click here is you are interested in buying or renting at The Estelle Phrom Phong
OR if you are interested in buying or renting properties within the area of BTS Phrom Phong, please get in touch with us
FAQs
Lorem ipsum dolor sit amet, consectetur adipiscing elit. Suspendisse varius enim in eros elementum tristique.
Explore More Topics
Free real estate resources and tips on how to capitalise
