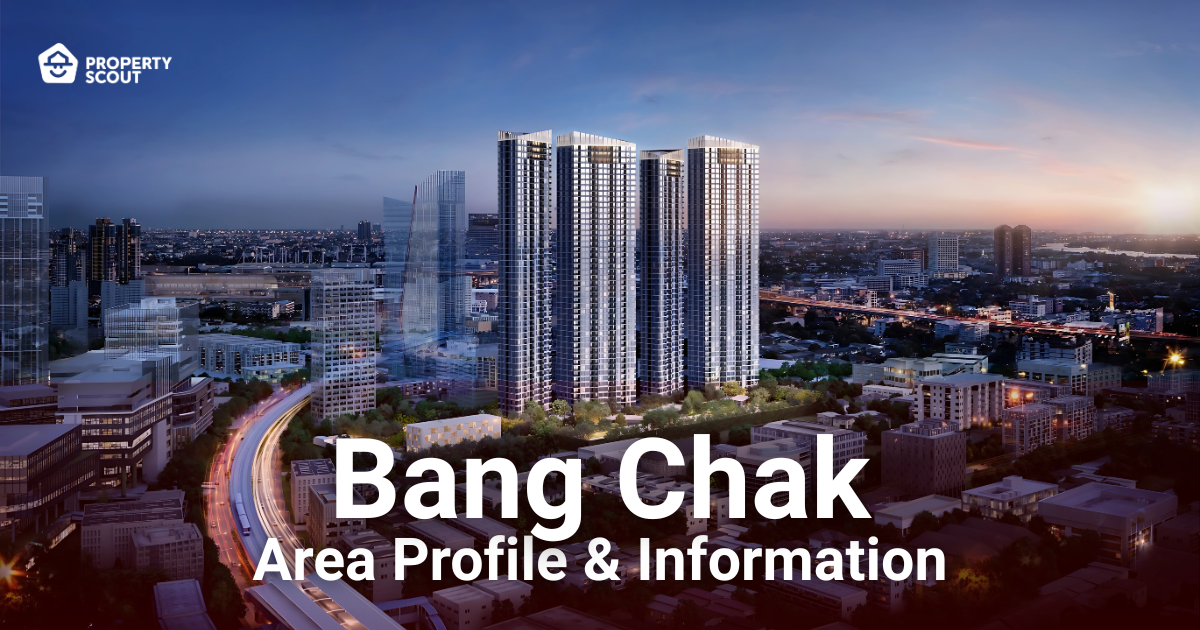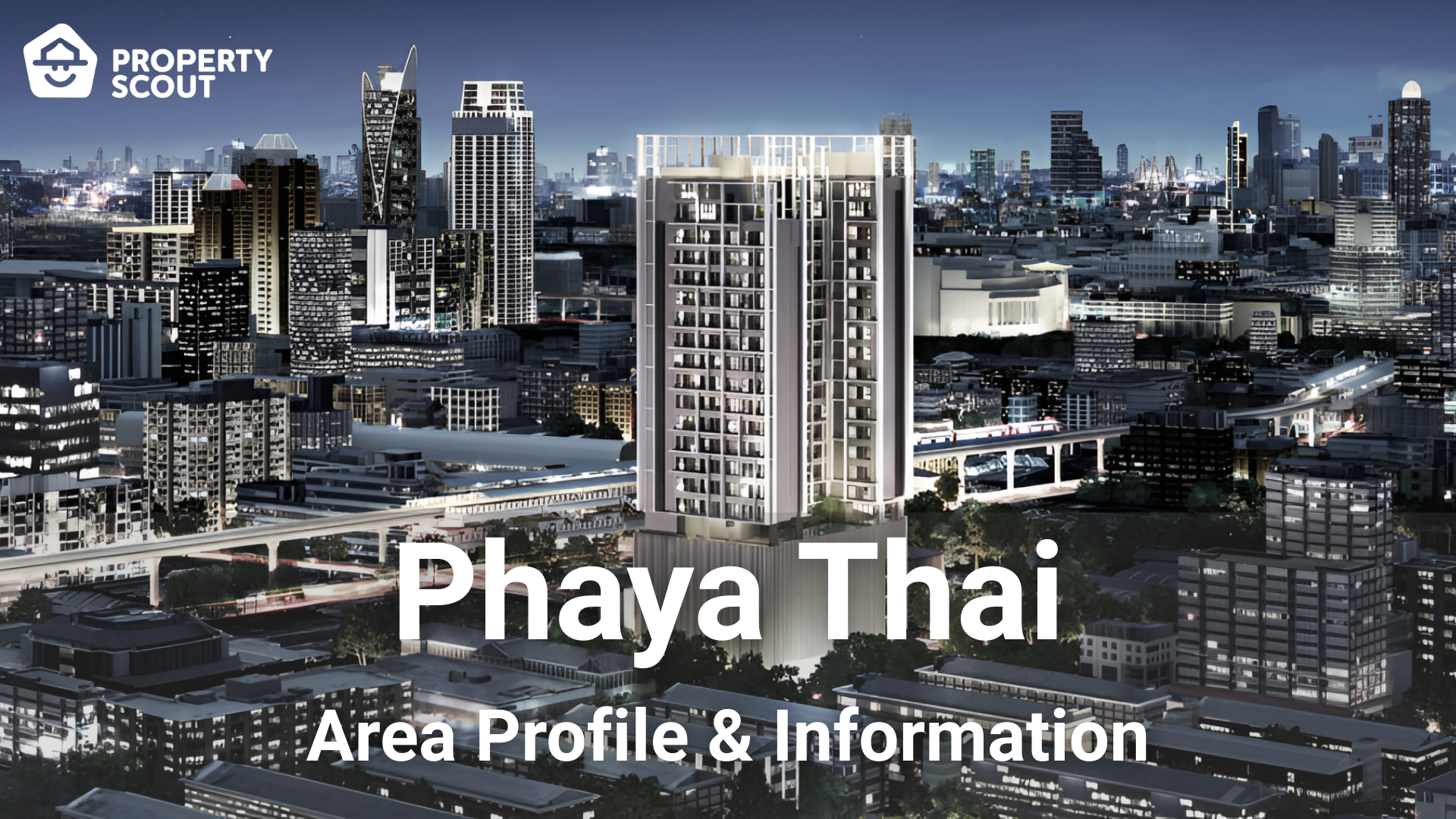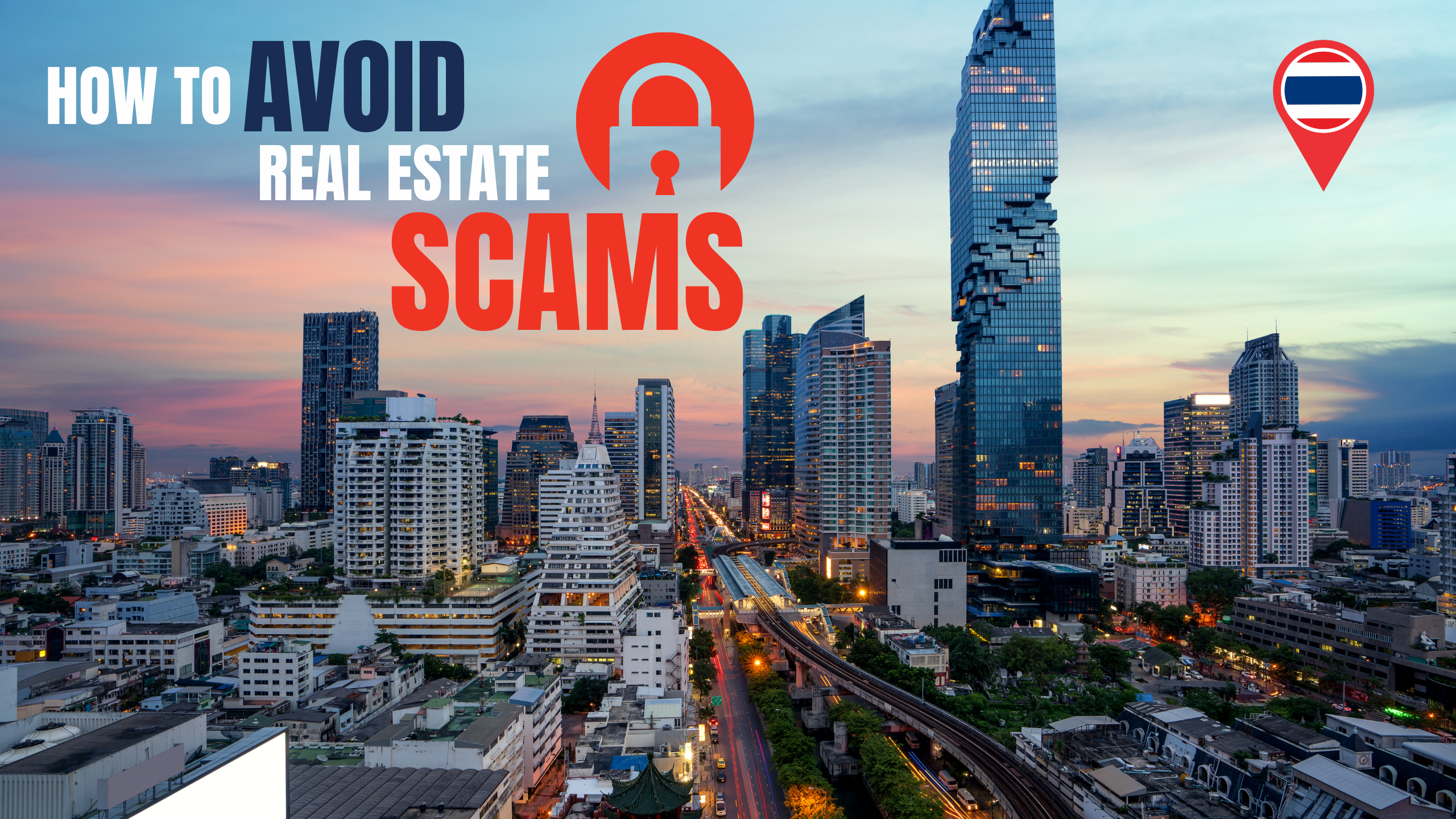In Short
Advice
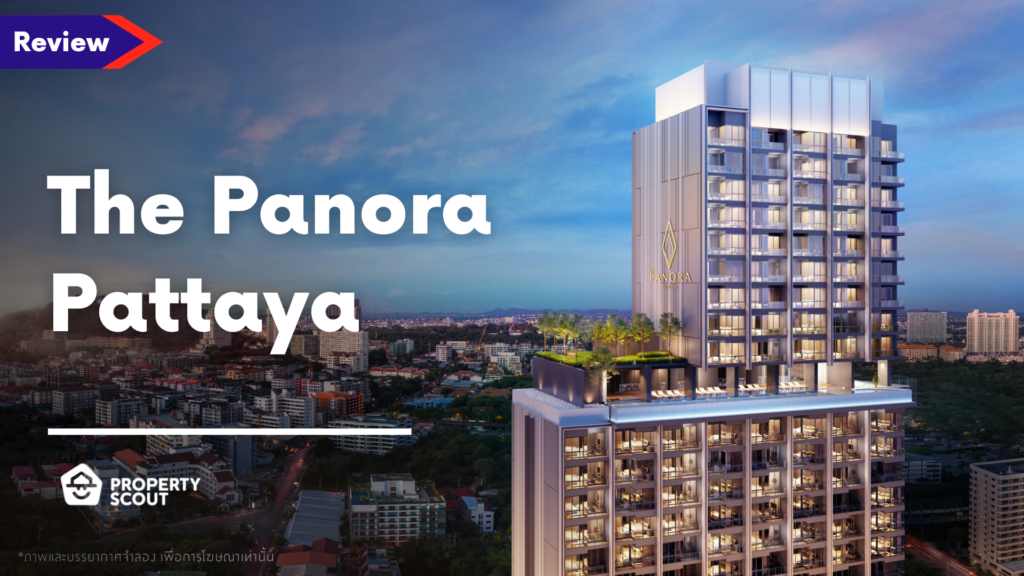
Location
The Panora Pattaya is a condominium project situated on Phratamnak Road. This road is unique as it's the only direct route to a quiet beach area in the Pratumnak Hill area, offering a plethora of restaurants, shops, and tourist attractions that cannot be accessed elsewhere, except for "Yinyom Beach" and "Dongtan Beach". Moreover, the project is located within 250 to 350 meters from both of these beaches.
As for transportation, this location is incredibly convenient, as Phratamnak Road leads to a major road, such as Thappraya Road, which connects to Jomtien and Pattaya Third Road. This feature is a significant selling point for this project, and it should not be missed.
Accessibility
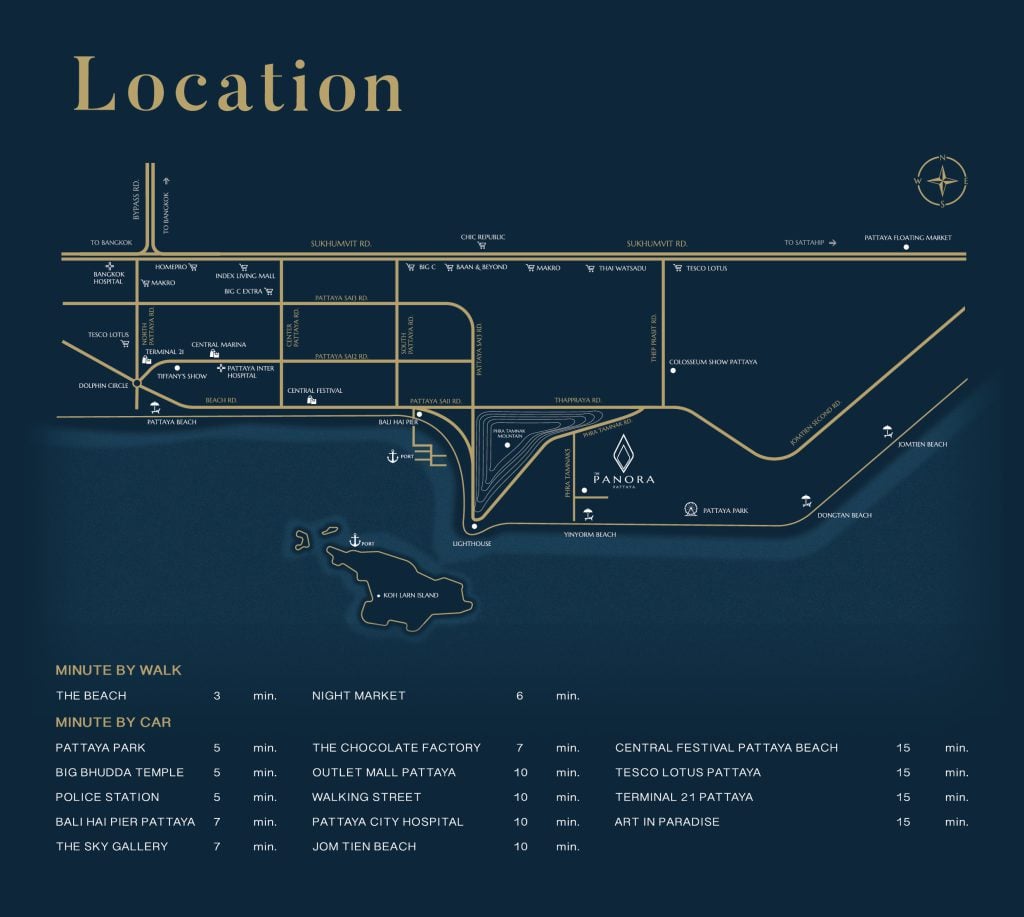
By Car
There are various routes to reach The Panora Pattaya, with the most convenient route being Phratamnak Road 5, which can be accessed directly from Thappraya Road. Thappraya Road connects to Jomtien and Pattaya Third Road, making it easy to reach Phratamnak Road 5.
Public Transportation
- Taxis & Motorcycles: In terms of public transportation through taxis and/or motorcycles, we recommend using a driver pickup request service from apps such as Line Man or Grab for increased convenience and efficiency.
Amenities
Shopping & Market
Suan Pattaya Night Market, WATSONS LOTUS’S NORTH PATTAYA, 7-Eleven สาขา เฮอริเทจ, 7-Eleven สาขา ชายหาดพระตำหนักซอย 5
Restaurants and Cafes
La Choza pratumnak, Cajun Life Cafe, BB Bistro & Bar, Jungle 5, Nudi Cafe by Purli, ขนมจีนป้าน้อย, START OVER, Dom Pizza, Two Phum Puy Restaurant, @ Schnapps, Berney Restaurant, @ MAMA BURGER, King of Coffee Pratumnak Soi5, Au Bon Coin, Secret Fresh Coffee, Sands Cafe, NutriFit Healthy Kitchen, Moni’s Food & Drink, Yes! Vegan Pattaya, Uzbekistan Lazzati, Antoshka Restaurant, Seeland Brewery, La Baguette French Bakery Cafe & Restaurant, Sun Sabella Classical Thai Restaurant, Ck Coffee Shop Pattaya, Beach Bum Bar Pattaya, White Beach Bar and Restaurant, Cabbages & Condoms, Boontanaporn Restaurant, Red Brick Bar & Grill, Kwan Restaurant, Here Chai Restaurant, Ogara’s Irish Restaurant & Bar, Mango tree 365
Bars and Pubs
Aloha Lounge & Bar, Cobra Lounge Bar, Cocktail Corner, Hard 8 Saloon, Som Guest House And Bar, Joyly bar, Bentley´s Bar and Restaurant, BarRock, Night City Freedom Club, Kinnaree Place, High Hill Bar / Country Rock, BarRock, Olde Rogues Retreat, Kickin Chicken, Diamond Beer Bar Pratumnak hill, Kinnaree Place
Temples
Wat Phra Yai, วังสามเซียน
Beaches
Yinyom Beach, Dongtan Beach, Phra Tamnak Beach, Paradise Beach Pattaya
Tourist Attractions
Jomtien Heads Viewpoint, Pattaya Water Park, Fairy Sweet Village
Fitness
Muscle Factory, Asia Pattaya Golf Course, Human Strong Gym Pattaya, ZOO GYM PATTAYA
Other
Pattaya Provincial Court, Pattaya Kwaeng Court
Hotels
The Sanctuary Phratamnak Hotel Pattaya, The Heritage Pattaya Beach Resort, Aiyara Grand Hotel, Villa Tortuga Pattaya
About Project
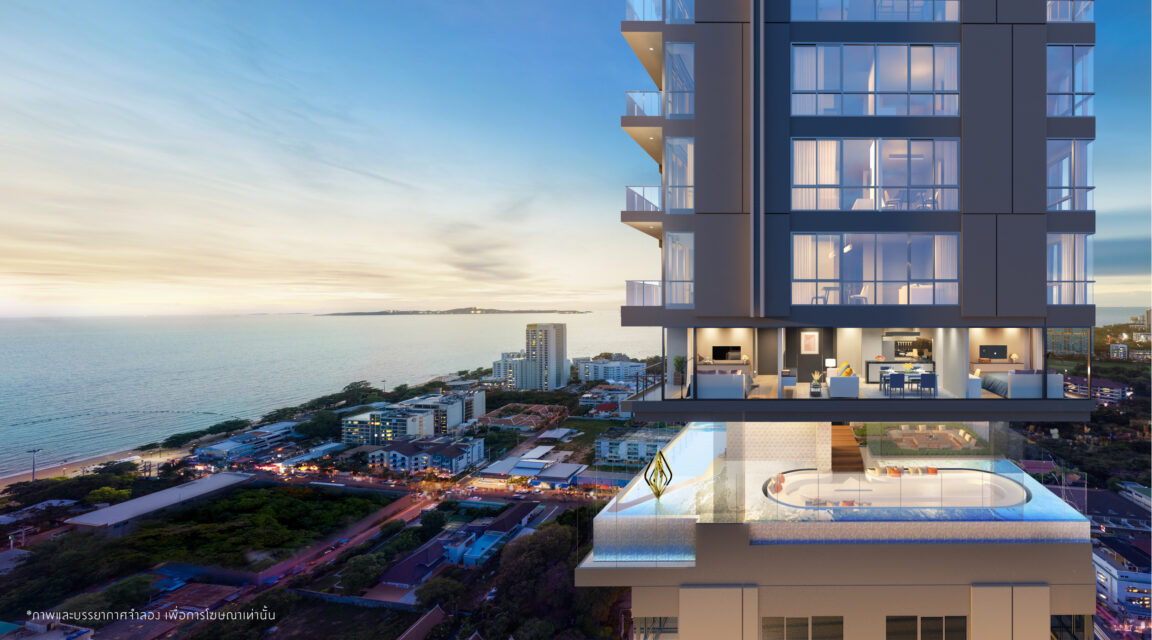
The Panora Pattaya, a new definition of luxury on Phratamnak Road, offers breathtaking panoramic views and a luxurious living experience. This condominium project by Silvan Property combines the beauty of the sky and natural scenery to enhance a simpler and more complete lifestyle.
Experience ultimate relaxation with this luxurious concept, which is suitable for all lifestyles. "Experience a luxurious life near the sea in the heart of Pattaya at The Panora Pattaya." Additionally, all facilities are located on the rooftop to allow residents to enjoy the stunning views while utilizing the project's amenities. The interior design of the project emphasizes modern luxury and is well-designed, with clear delineations of usable space.
The project features one 38-story high-rise building and a total of 327 units all within 3-0-15.1 rai of plot area. The following are the three types of units available to choose from:
- Studio (30.82 sqm)
- 1 Bedroom (32.57-37.27 sqm)
- 2 Bedroom (69.7-78.55 sqm)
Facilities
First Floor
- Lobby Lounge
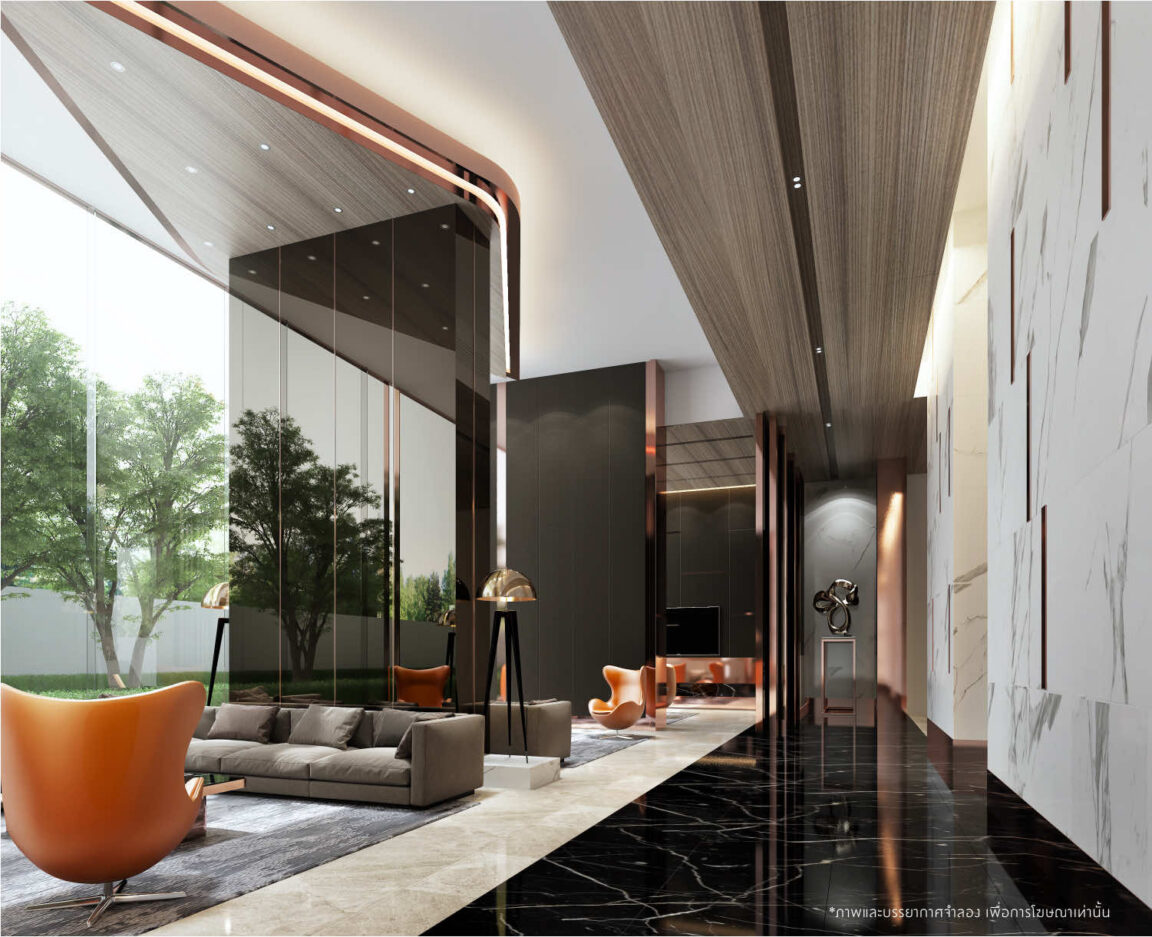
Step into the breathtaking Lobby Lounge and prepare to be dazzled by its stunning design. The triple-height space boasts towering clear glass windows, allowing natural light to pour in and highlight the luxurious ambiance. The elegant and opulent vibe is further elevated by the use of soft stones in black, off-white, and bright white hues, which adorn the floor and sidewalls. The ceiling features modern wooden elements and sleek lines that create a strikingly contemporary look. To perfectly complement the red-gold tones on the ceiling, the furniture is carefully selected in shades of orange and gray. Experience pure luxury and indulge in the stunning surroundings of the Lobby Lounge.
4th Floor
- Panoramic Green Scenery
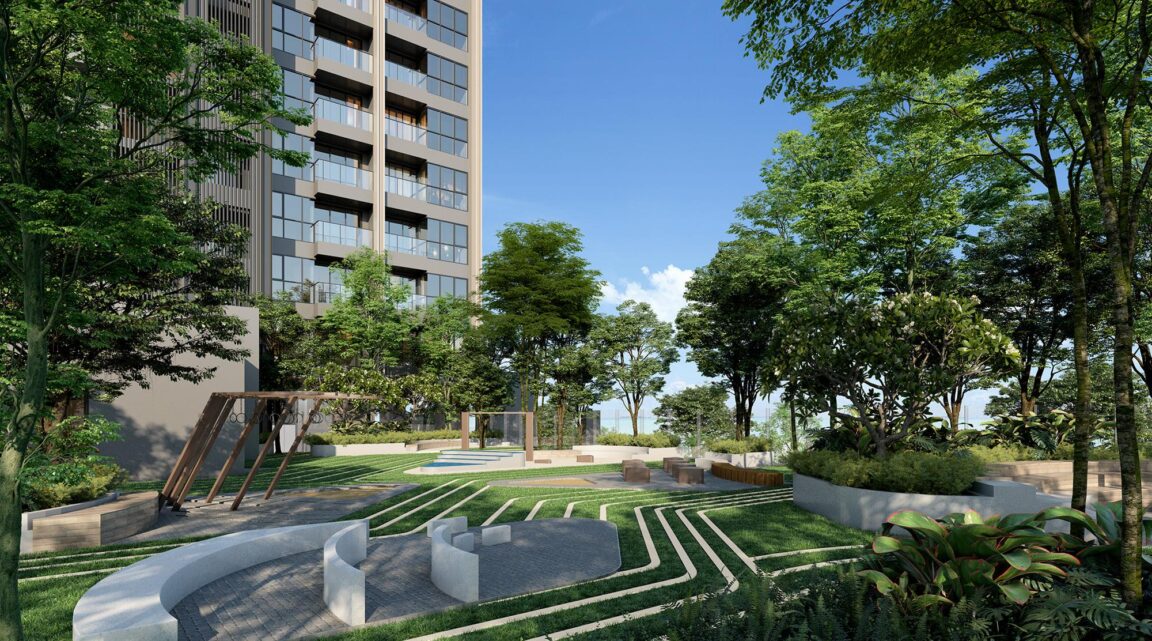
The Panoramic Green Scenery is located on the fourth floor by the Sky Pool. The garden interior provides ample shade by planting large trees as focal points throughout the area, without obstructing any views. Additionally, there are designated seating areas to relax and unwind, spread out at intervals. Furthermore, there are lounge areas with leveled seating, a children's playground, and a recreational space for active pursuits.
- Sky Pool – 4th floor
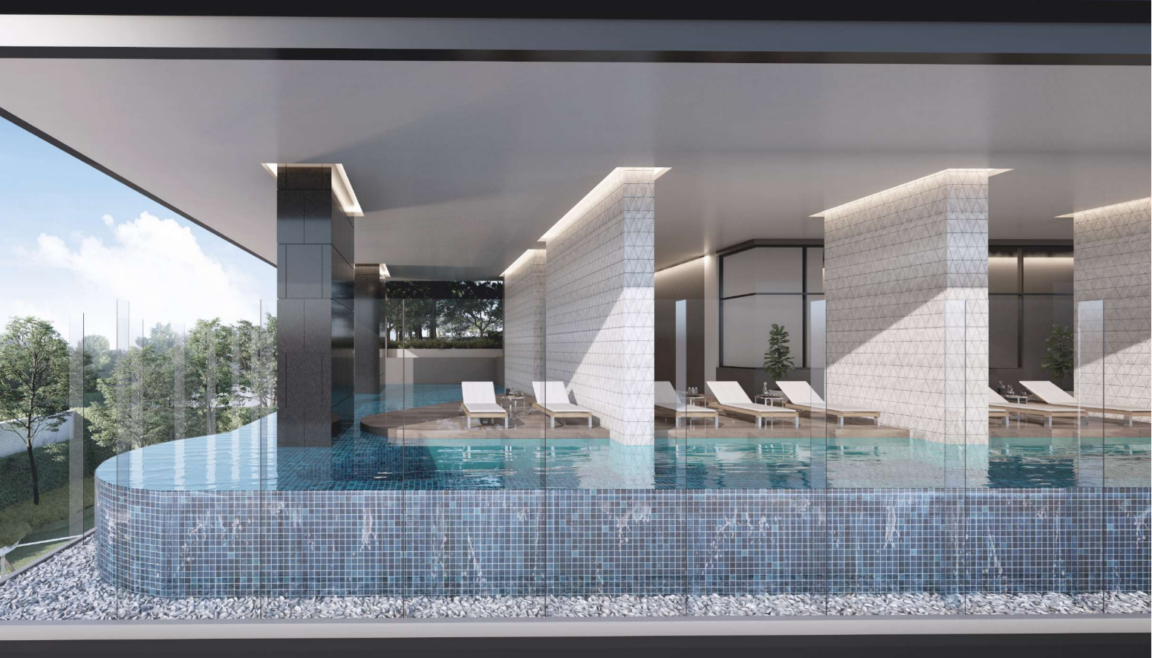
Speaking of fourth floor and Sky Pool, this swimming pool is just as good for relaxation and swimming as the pool on the 29th floor despite the fourth floor pool being a lot smaller. The pool itself is an infinity edge pool with an individual kids' pool right by the garden.
- Fitness
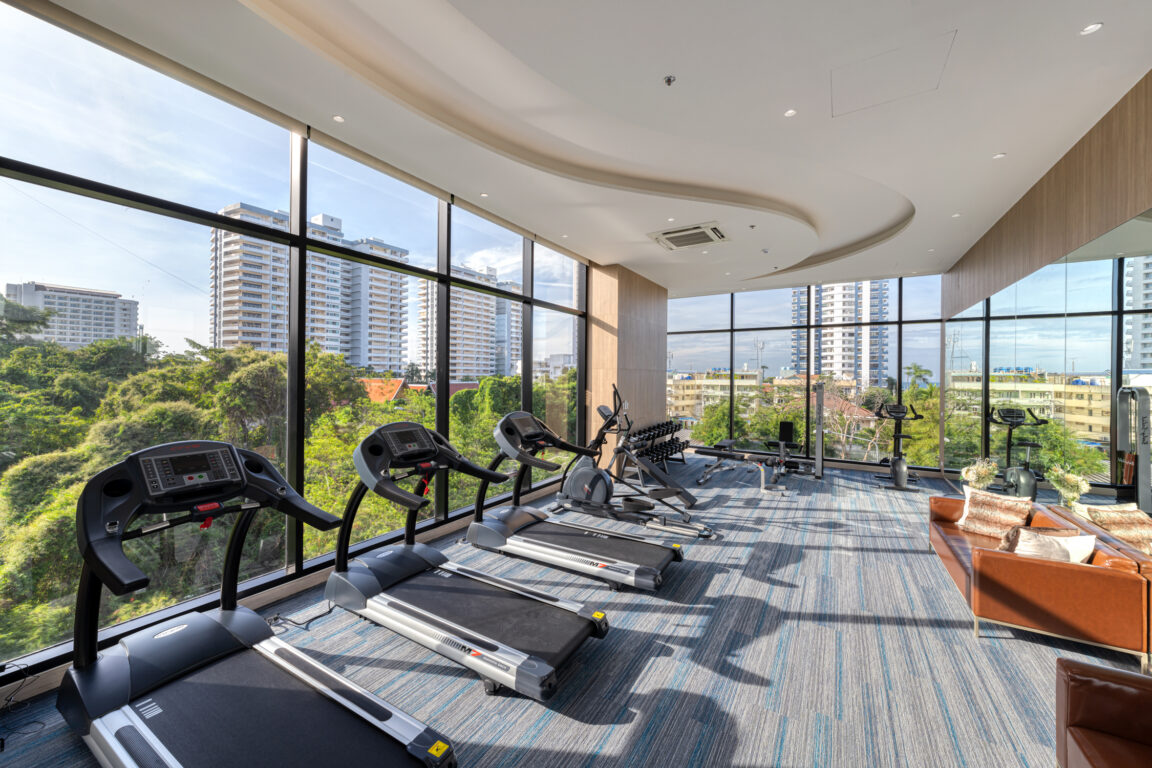
Featured to the right of the pool is the gym, with ample interior space and surrounded by large windows allowing for a completely unobstructed view and sufficient fitness equipment, though not quite as much as most others.
- Kid’s Zone
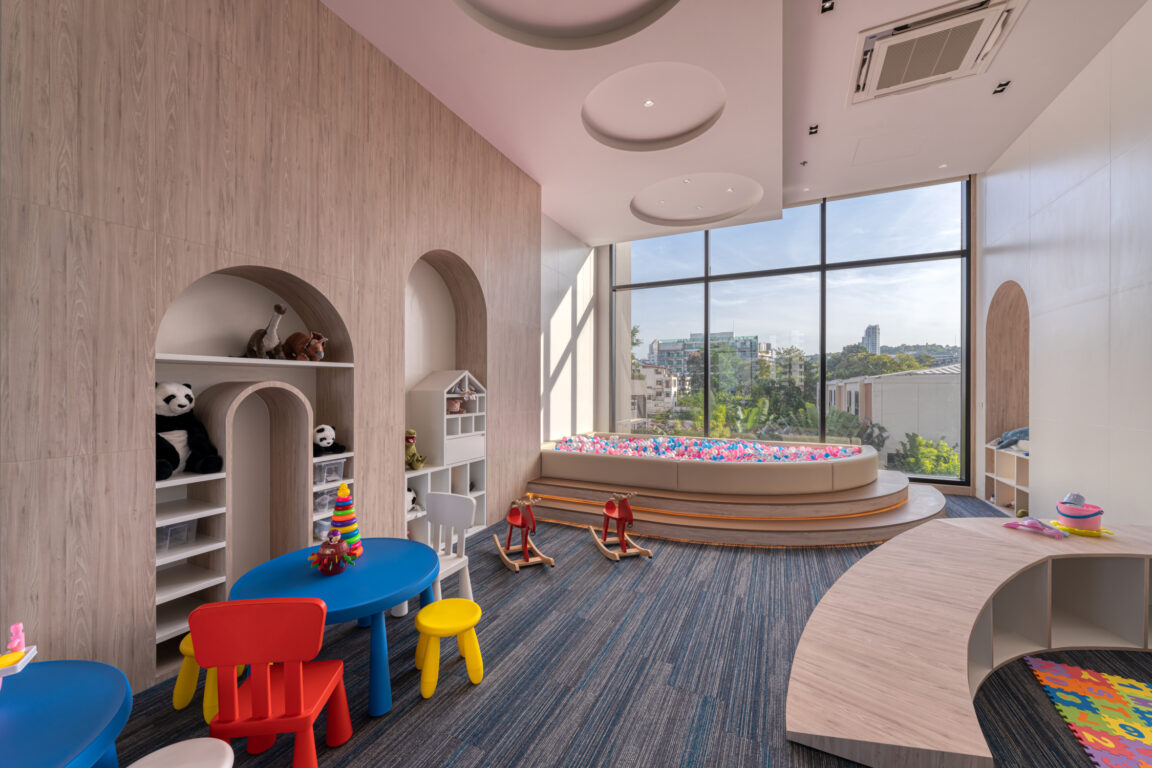
Adjacent to the gym is a dedicated kids' zone, where the flooring is covered in carpet and features wood instead of the traditional cement and tiles to prevent any potential injuries. This area is specifically designed to cater to the needs of children, offering a variety of play areas and activities, including a ball pit that never fails to capture the hearts of young ones.
29th floor
- Infinity Sky Pool – 29th floor
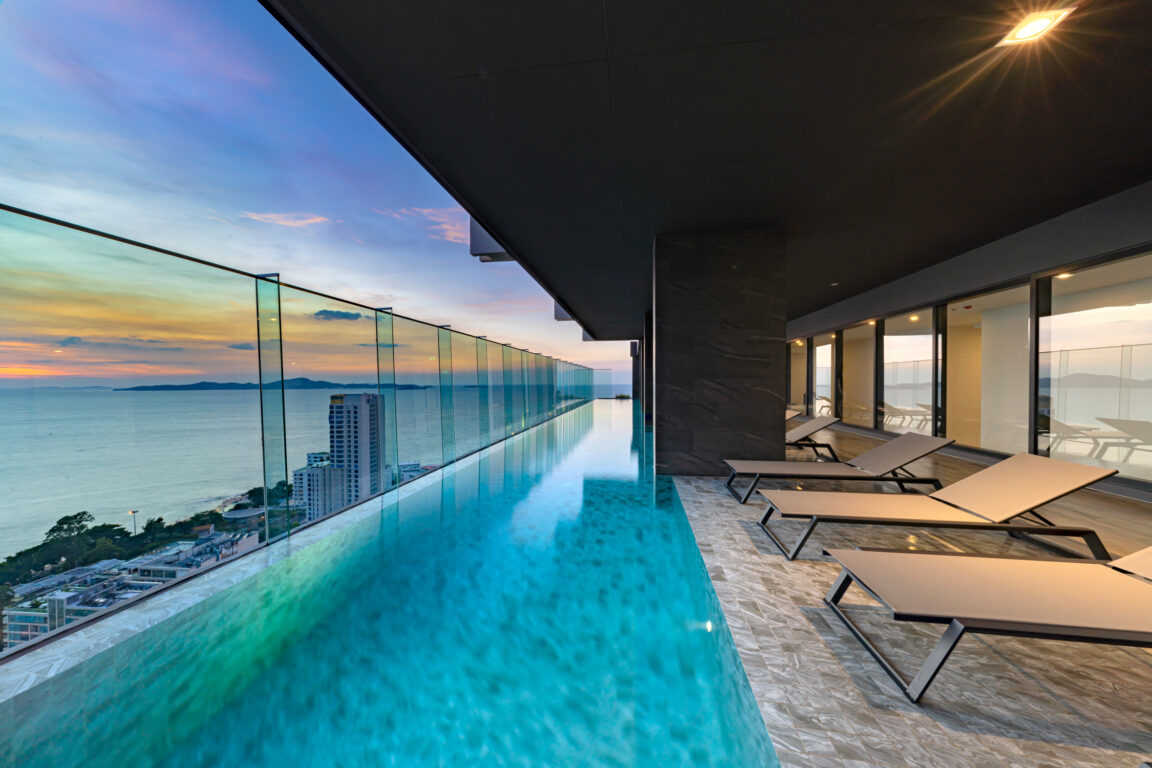
As we ascend to the 29th floor, we are greeted with the highlight of this project: the Infinity Sky Pool. This pool is a saltwater pool that overflows and faces towards the sea, providing stunning views while swimming or relaxing. Next to the pool, there are around 12 sun loungers for sunbathing and its inclusion of a jacuzzi pool is nothing short of icing on a cake.
- Sunken Blue
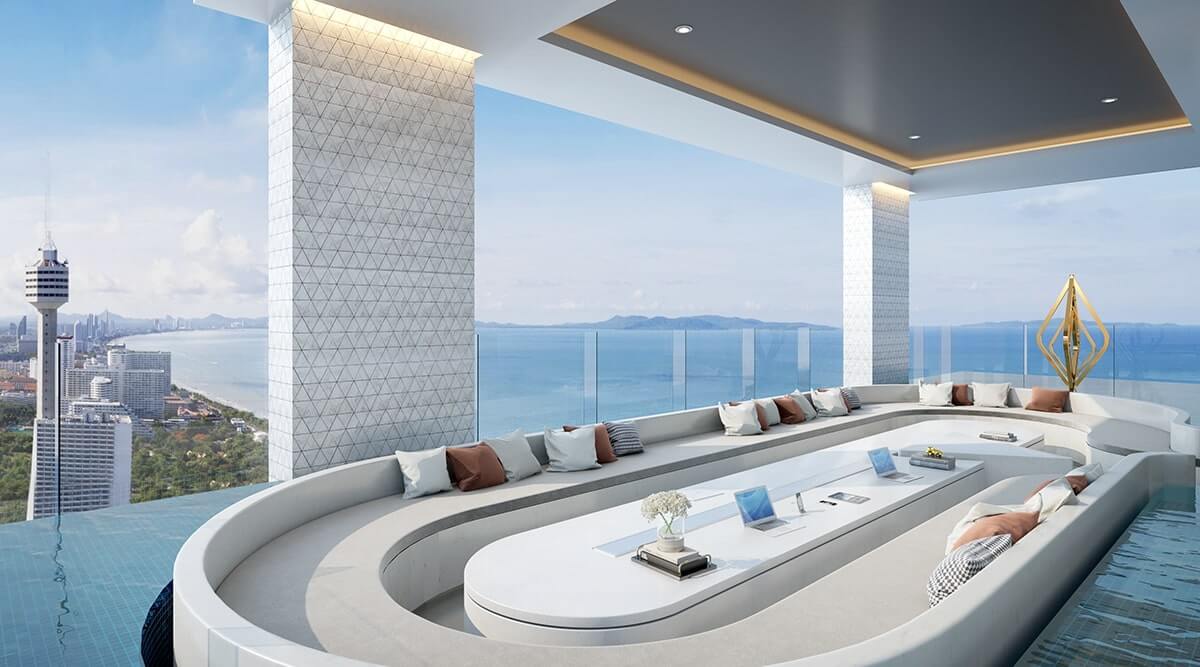
The Sunken Blue is an idyllic relaxation spot aptly named for its location amidst a tranquil water environment. At the heart of this space is an oval-shaped sofa and table, set amidst a vast expanse of water, providing a perfect spot to unwind and recharge.
- Sunken Green
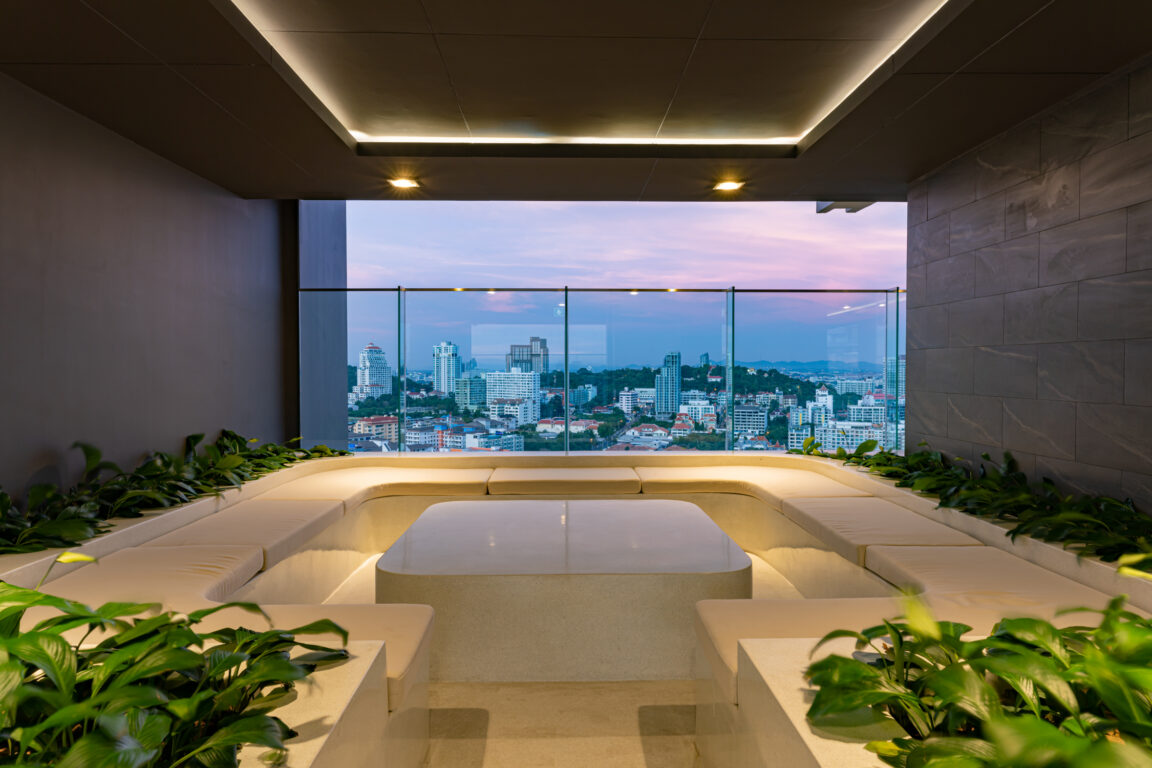
Looking for a small and private nook to relax or have a private conversation? Look no further than the "Sunken Green"! This cozy corner features a sunken space on both sides and an open corner on the other side, perfect for emphasizing privacy. Surrounding the area are plants that create a calming and relaxing atmosphere. Whether you're looking to unwind after a long day or have a quiet chat with a friend, the "Sunken Green" is the ideal spot to do so.
Parking Capacity
In addition to some parking spaces around the building, the first to third floors offer parking spaces with a maximum capacity of around 95 cars
**not including double-parking
Highlights
- Panoramic view of the beach.
- Located near the beach.
Floor Plans
- Ground Floor
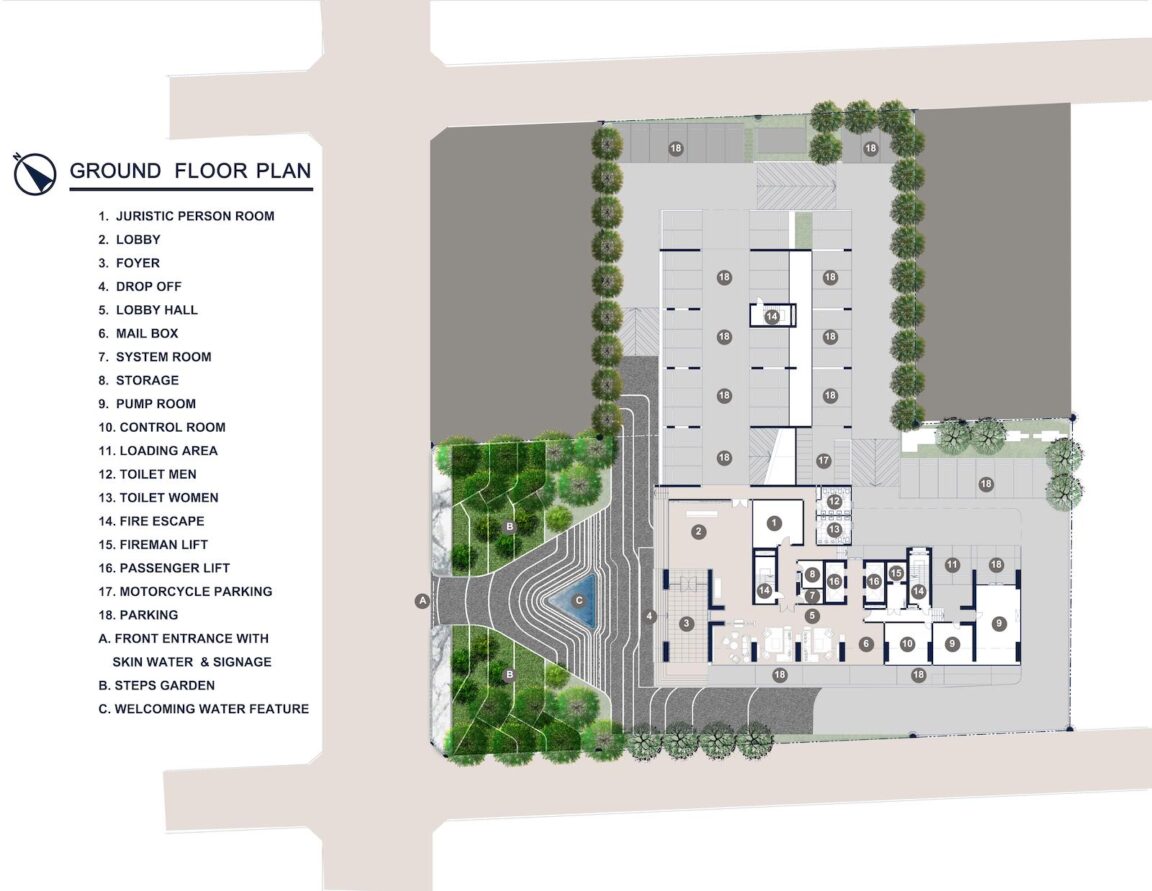
As you approach the building, you'll be greeted by an array of lush gardens that encircle the entrance, complete with a stunning fountain at the center. If you're driving, there are ample parking spaces available both outside and inside the premises for your convenience. Once you step inside, the elegant lobby welcomes you with its tasteful decor and comfortable seating, setting the tone for an enjoyable experience ahead.
- 4th Floor
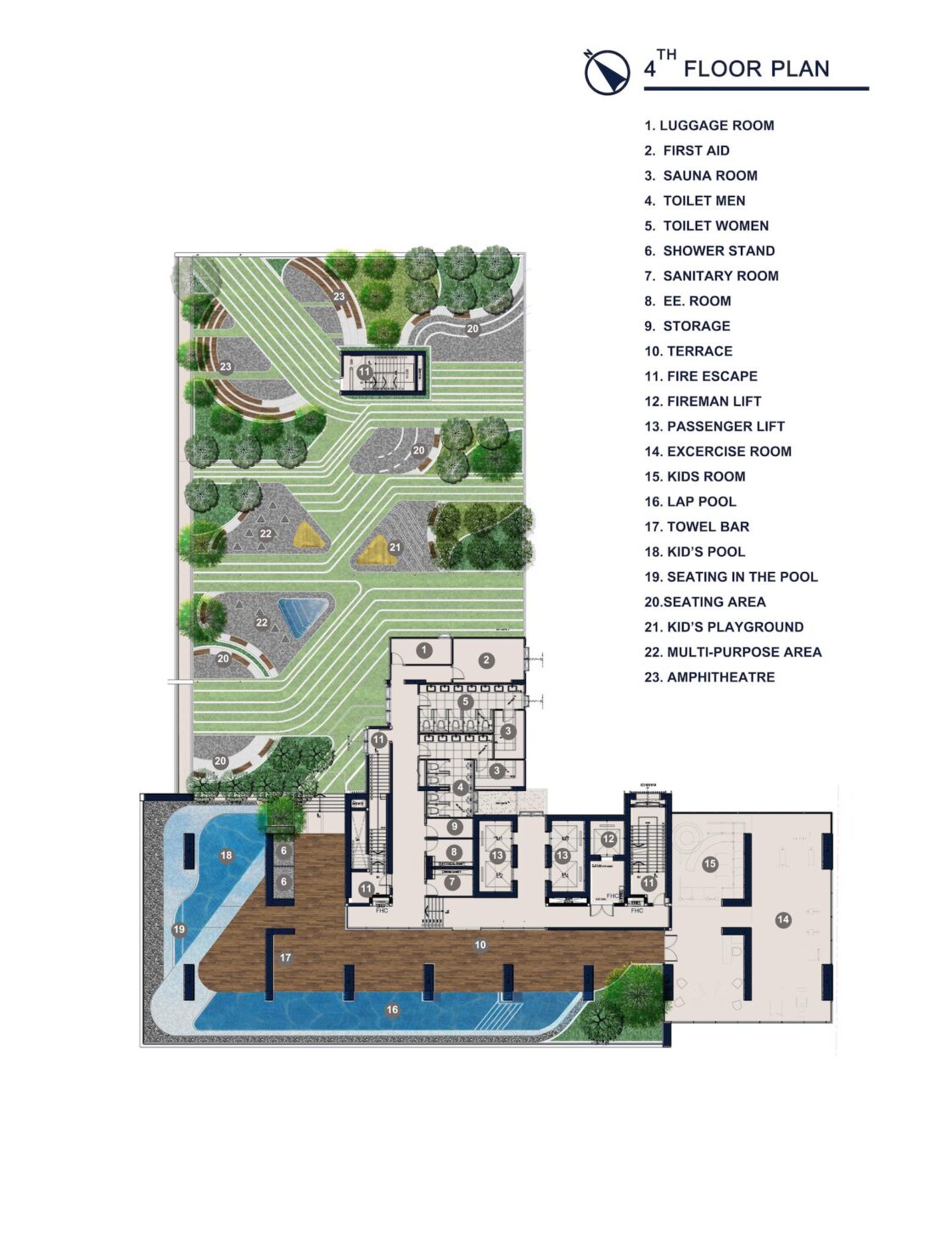
Moving onto the 4th floor, now dedicated solely to the facilities. Exiting the elevator, you'll find a fitness center and a children's playroom on the left side of the building. On the right, you'll find an exit leading to the swimming pool and children's pool. If you turn right again, you'll discover a spacious garden area perfect for exercising, lounging, or even working.
- 5th-14th floor
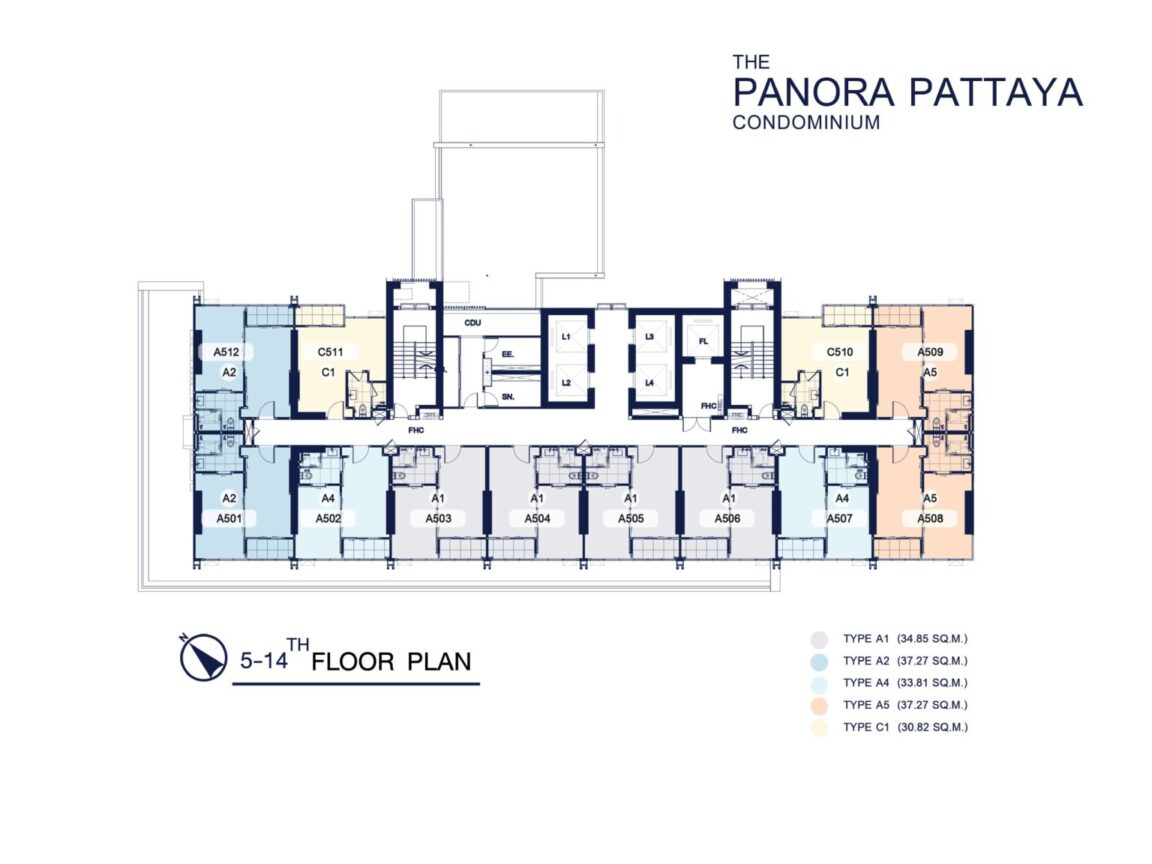
The 5th all the way to 14th floors are all dedicated to residential units, featuring a total of 12 units (two studio units, ten 1 bedroom units).
- 15th-28th floor
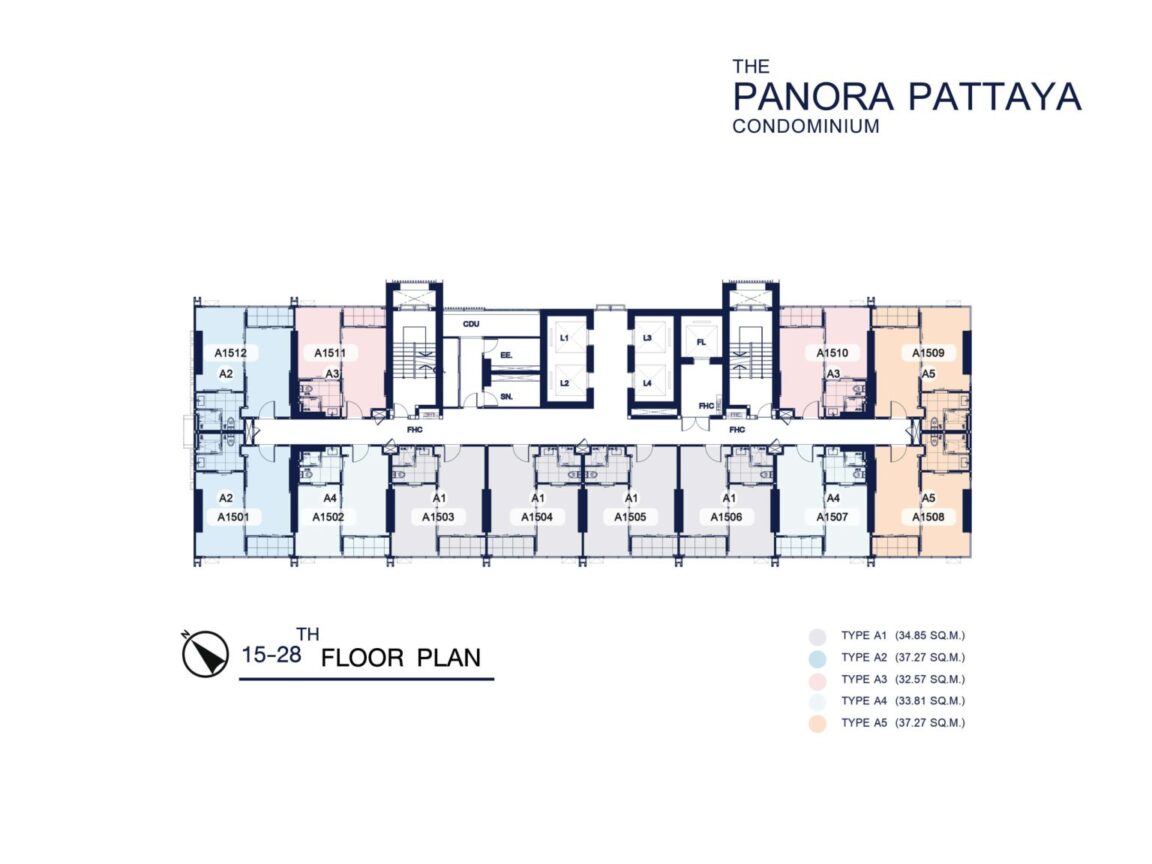
Once again featuring a total of 12 units are floors 15-28. However, unlike the aforementioned 5th-14th floors, the 15th-28th floors all feature only 1 bedroom units.
- 29th floor
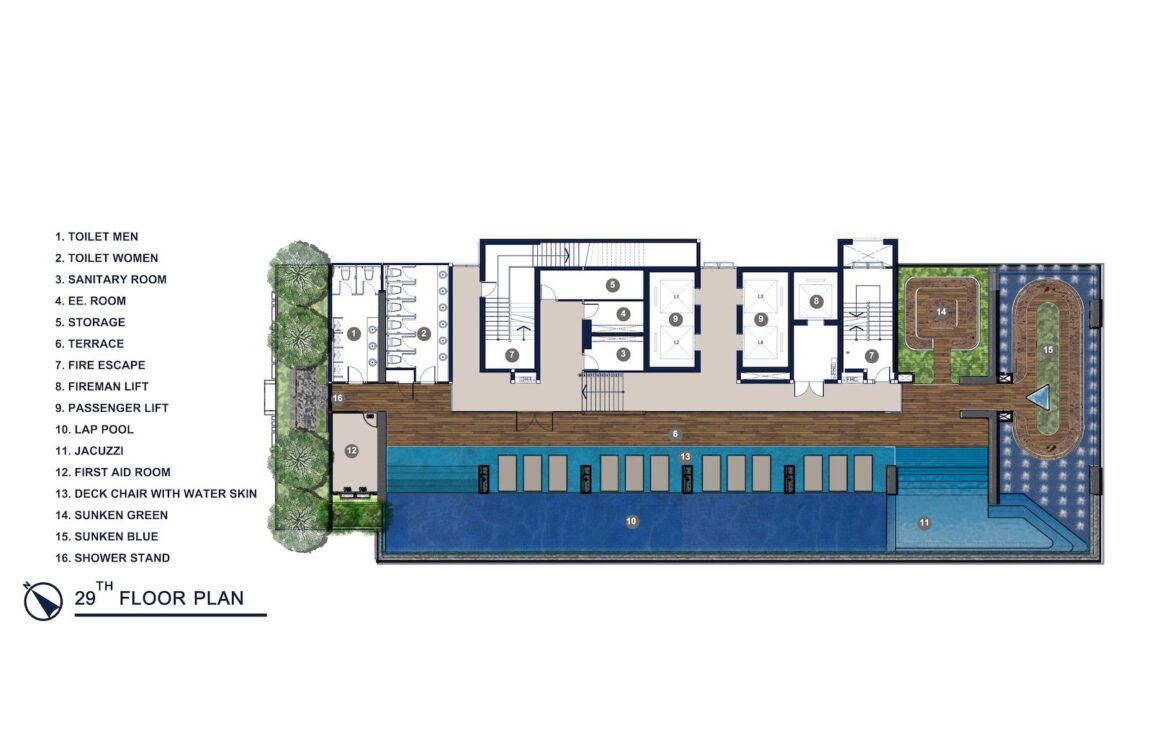
And we see facilities again on the 29th floor, this time featuring the elongated "Infinity Sky Pool" with jacuzzi followed by the two sunken spots to the right of the elevator and a bathroom to the left.
- 30th-38th floor
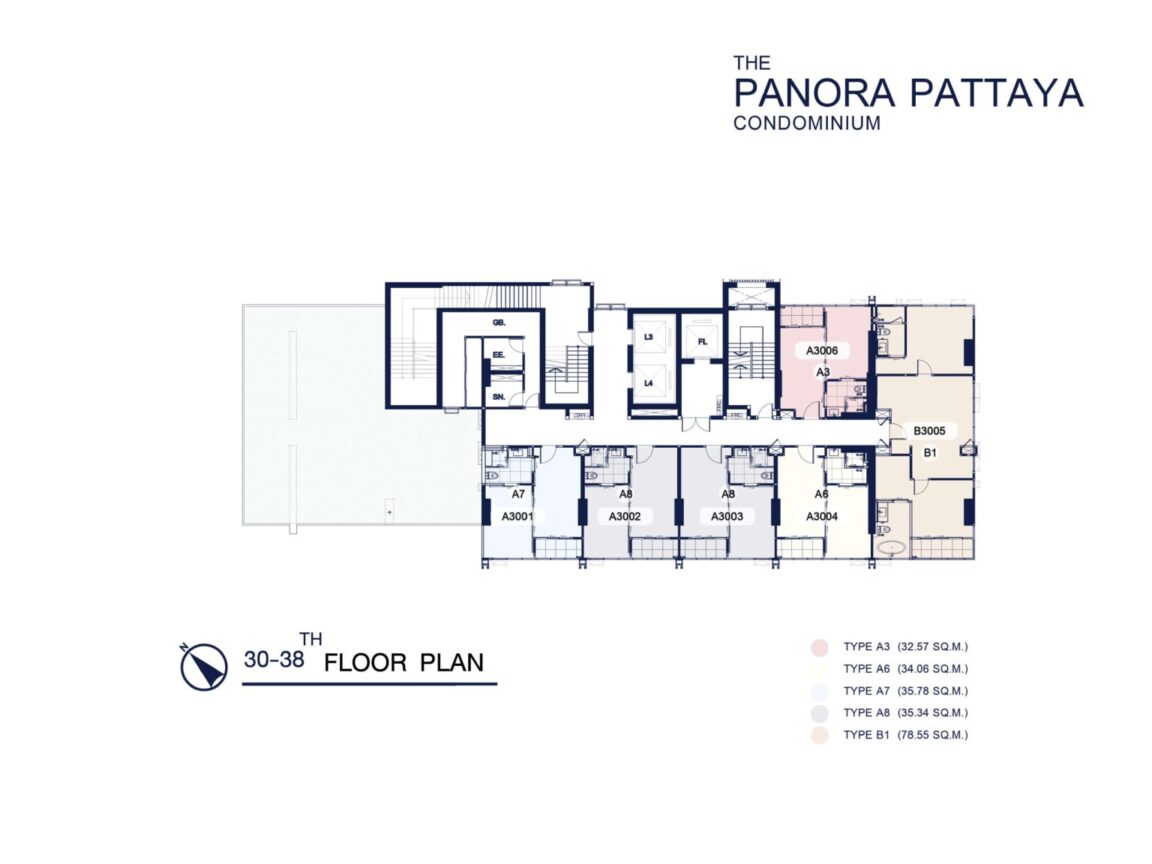
Finally, featuring only 6 units this time are the 30th-38th floors. Of the 6 total units are five 1 bedroom units and one 2 bedroom unit.
Types of Units
Studio
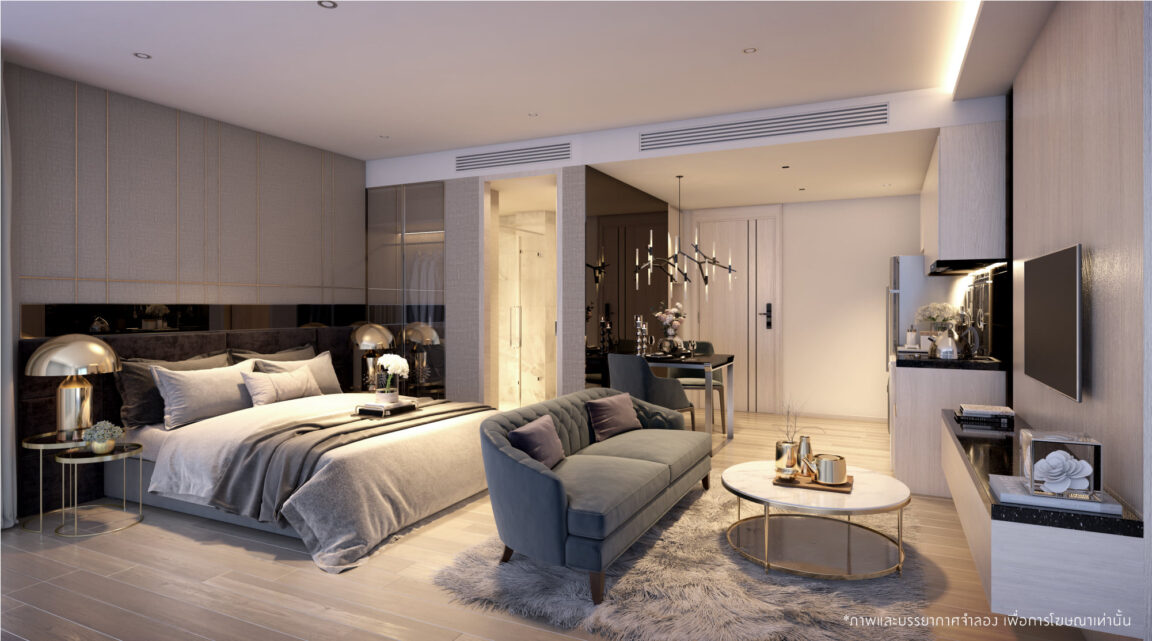
Unit Plan
Type C – 30.82 sqm.
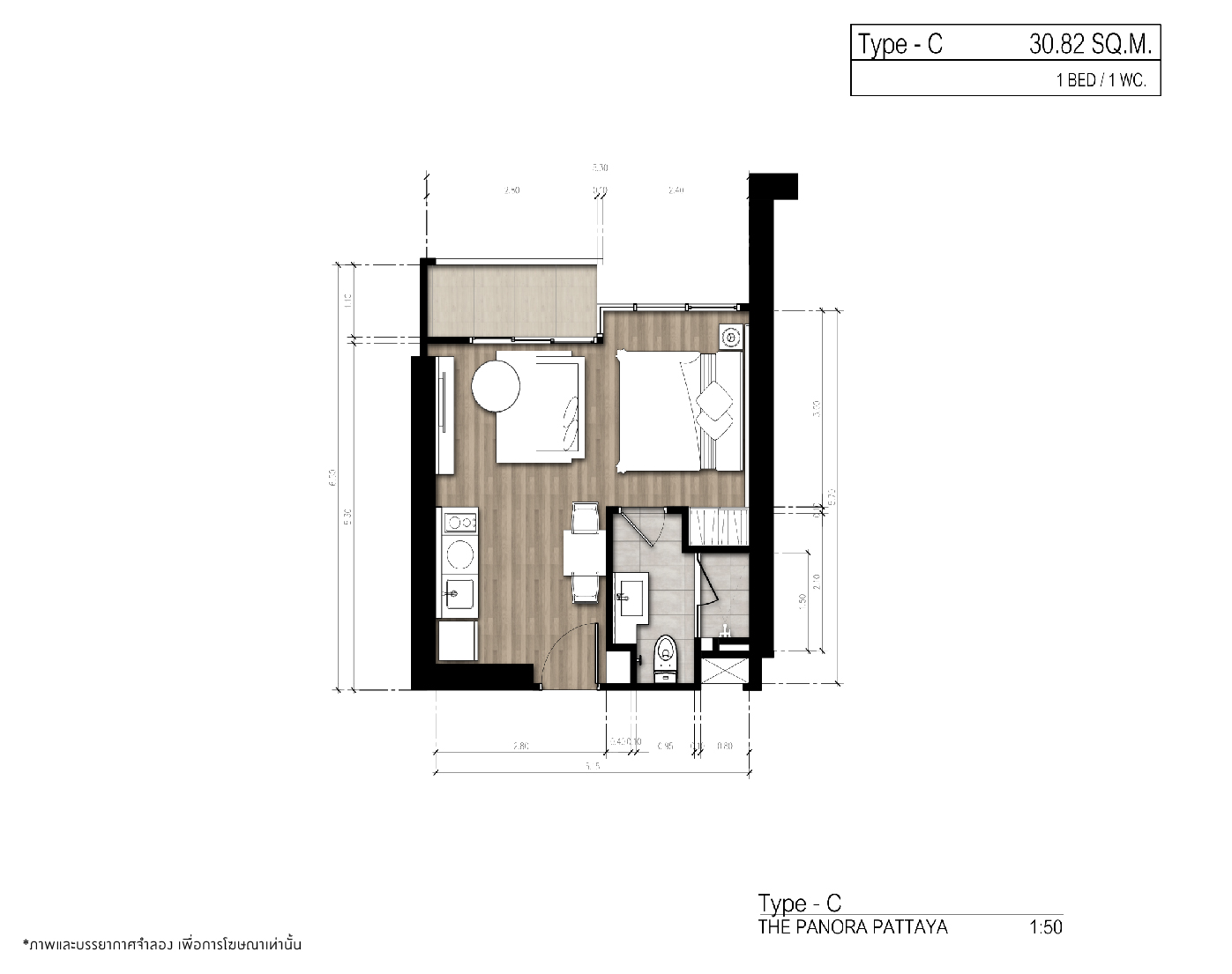
Starting things off with the studio units, offering quite a bit for its constrained size of only 30.82 square meters.
Upon entering the unit, you'll come across the Pantry Area with a long kitchen counter on the left-hand side and a two-seater dining table on the right. Moving further inside, you'll find the Living Area, which is connected to the balcony. Behind the sofa is the bedroom with a king-size bed, and in front of it, you'll find the bathroom with a wardrobe located in front of the entrance. The bathroom has a glass door that separates the wet and dry areas.
1 Bedroom
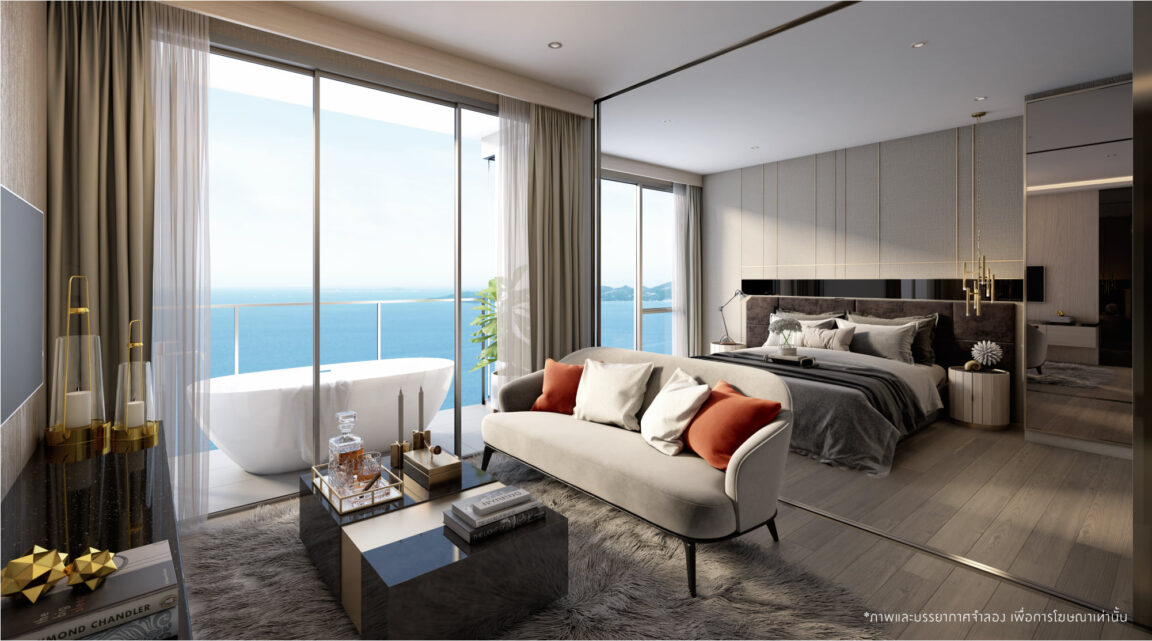
Unit Plan
Type A1 – 34.85 sqm.
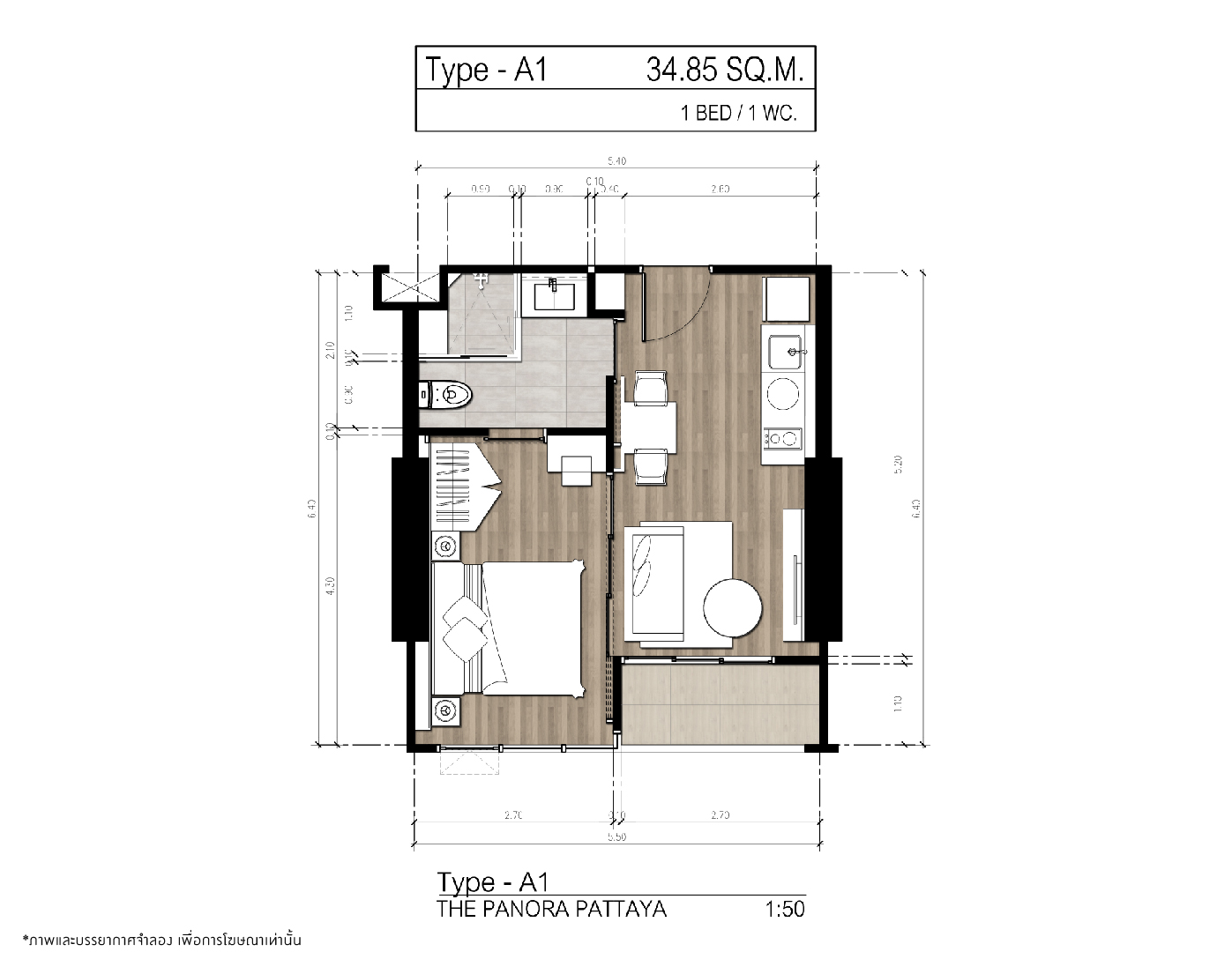
Next up is the 1 Bedroom unit, ranging from 32.57 to 37.27 square meters in size. As an example, here we have a medium-sized Type A1 unit, measuring 34.8 square meters.
Upon entering the unit, you'll come across the Pantry Area on the left-hand side of the entrance. Across from it, there's a two-seater dining table and a bathroom with 2 access points. Moving further into the unit, you'll find the guest reception area, which is connected to the balcony and located in front of the bedroom. It's an ideal place to relax and unwind. Unlike other units, this one doesn't have a door separating the Private Area and Living Area. Instead, it has a glass door with frosted panels for privacy.
Inside the bedroom, there will be a king-sized bed with a wardrobe and a vanity table in front of the bathroom. Next to the wardrobe, there will be a door that leads to the bathroom. The bathroom is divided into wet and dry zones with a glass partition.
Other 1 Bedroom Unit Plans
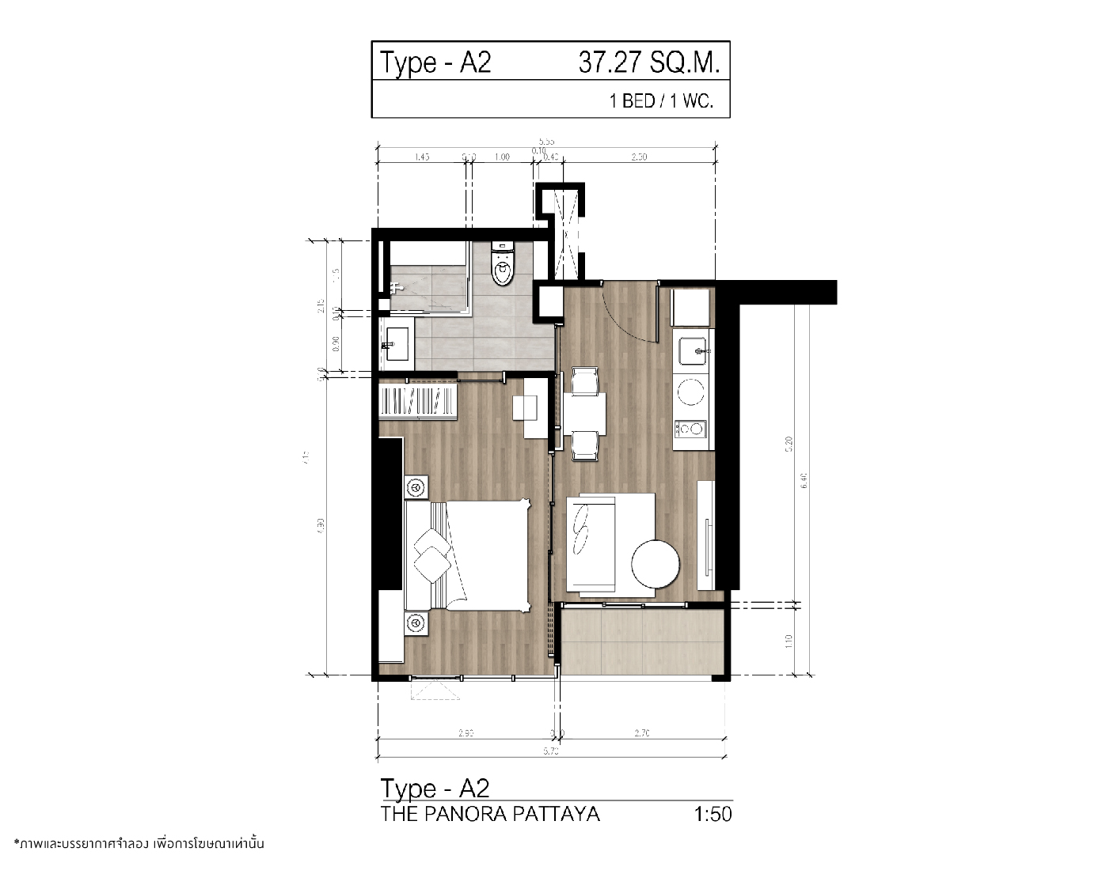
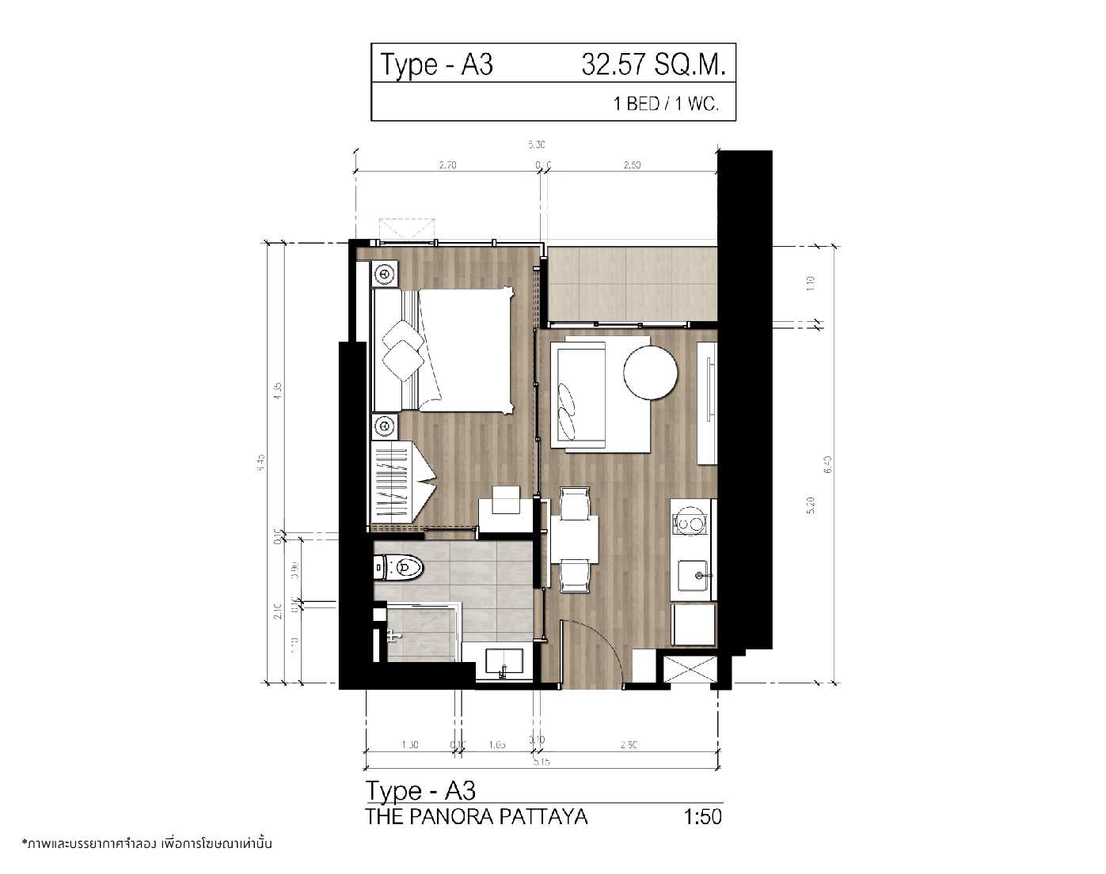
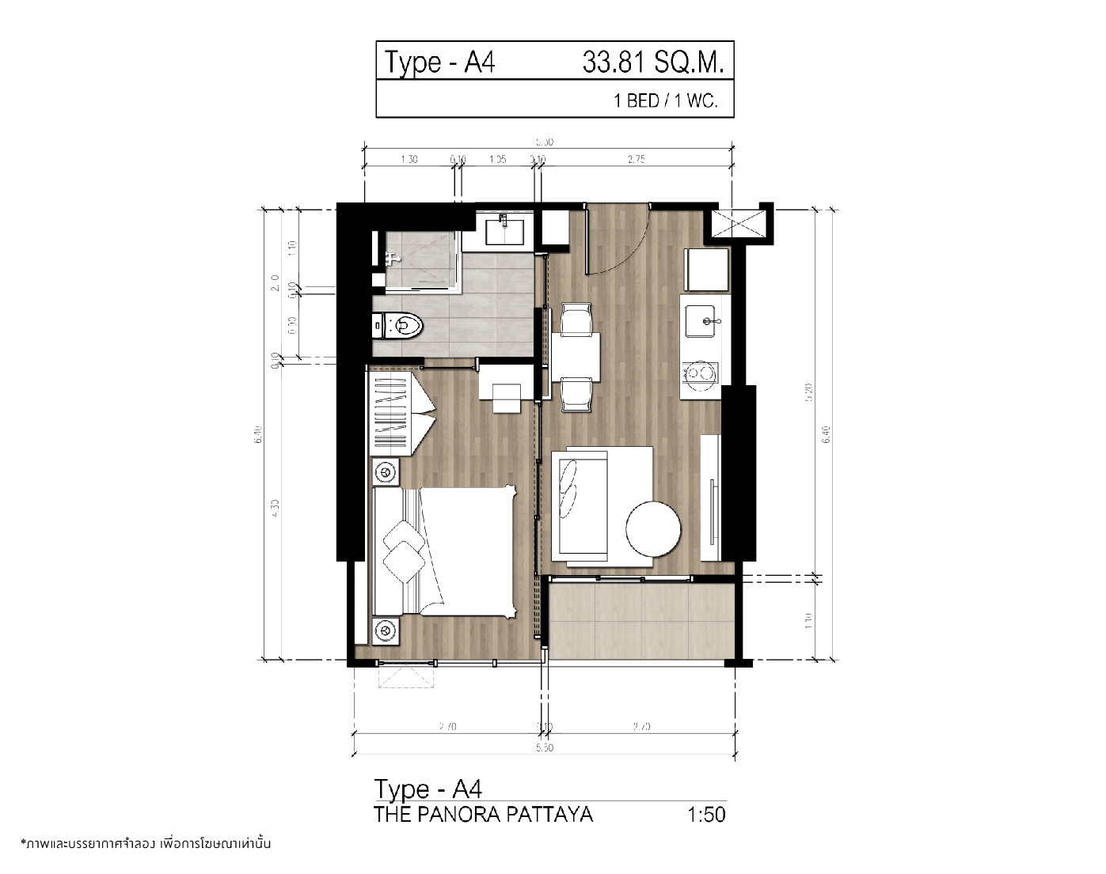
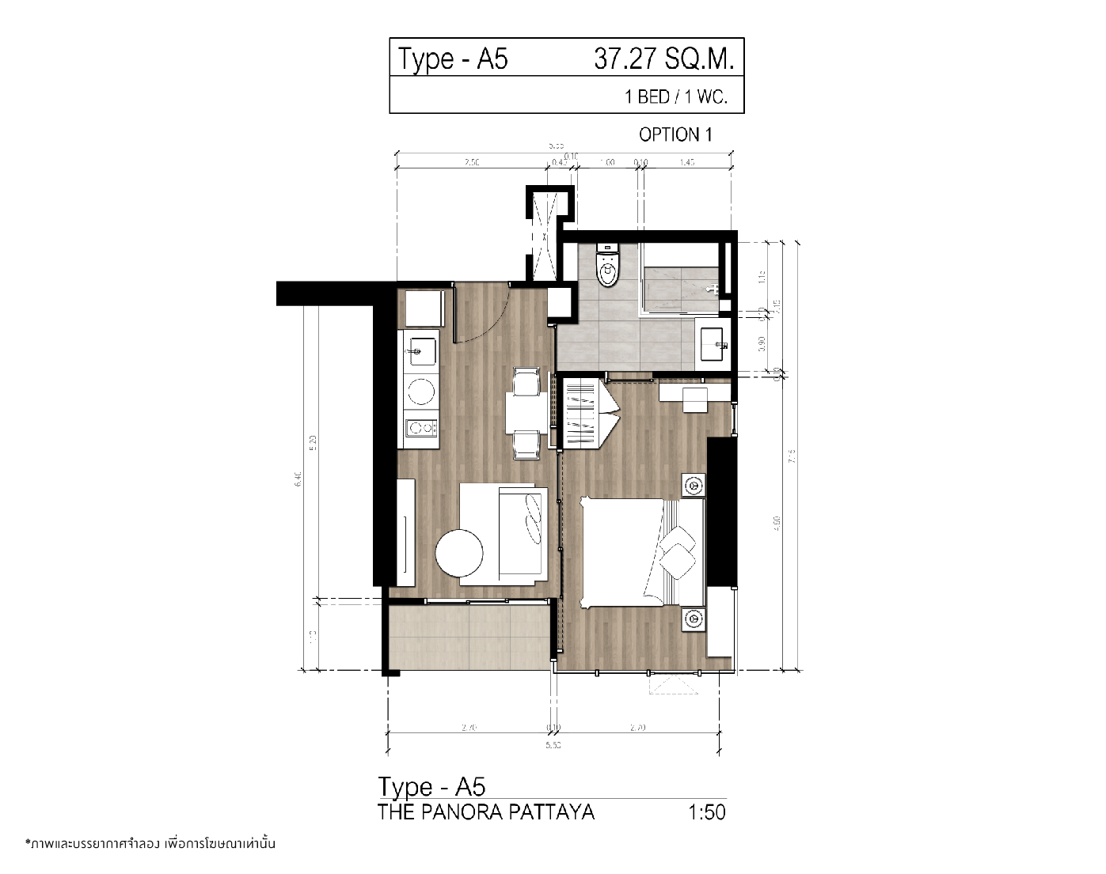
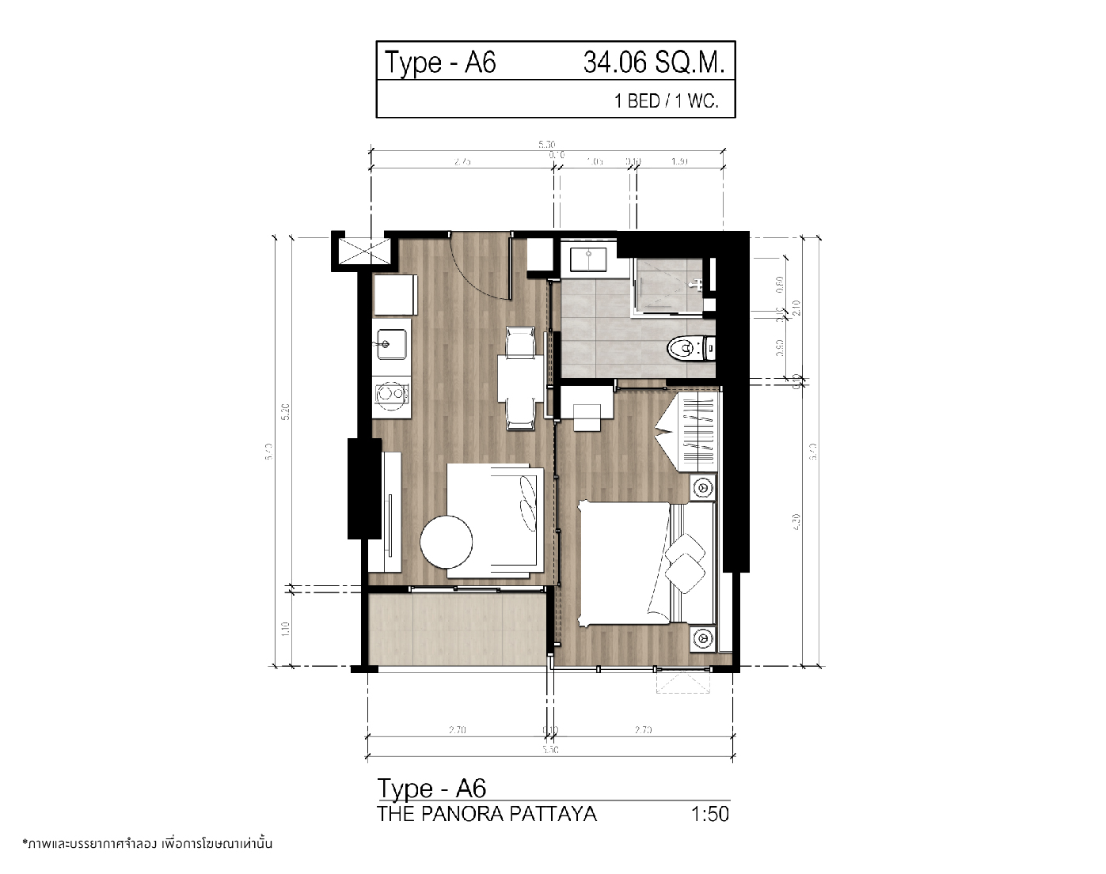
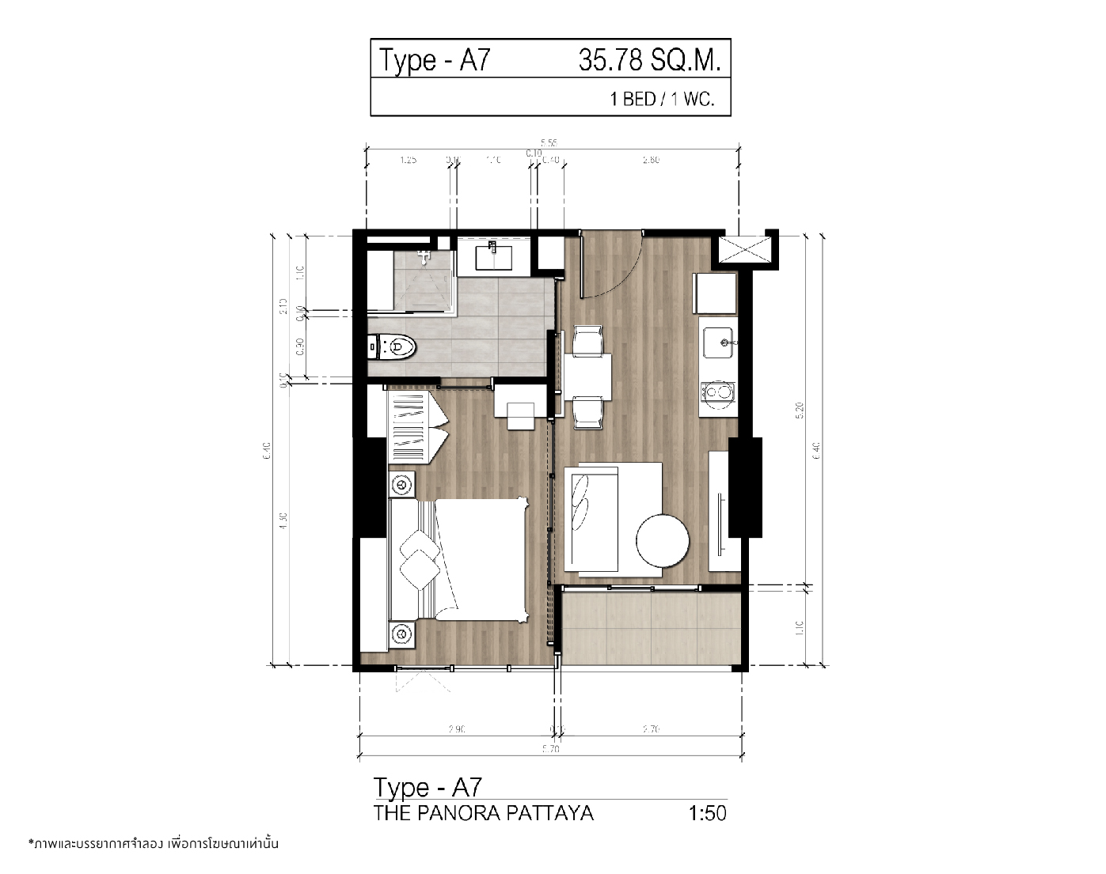
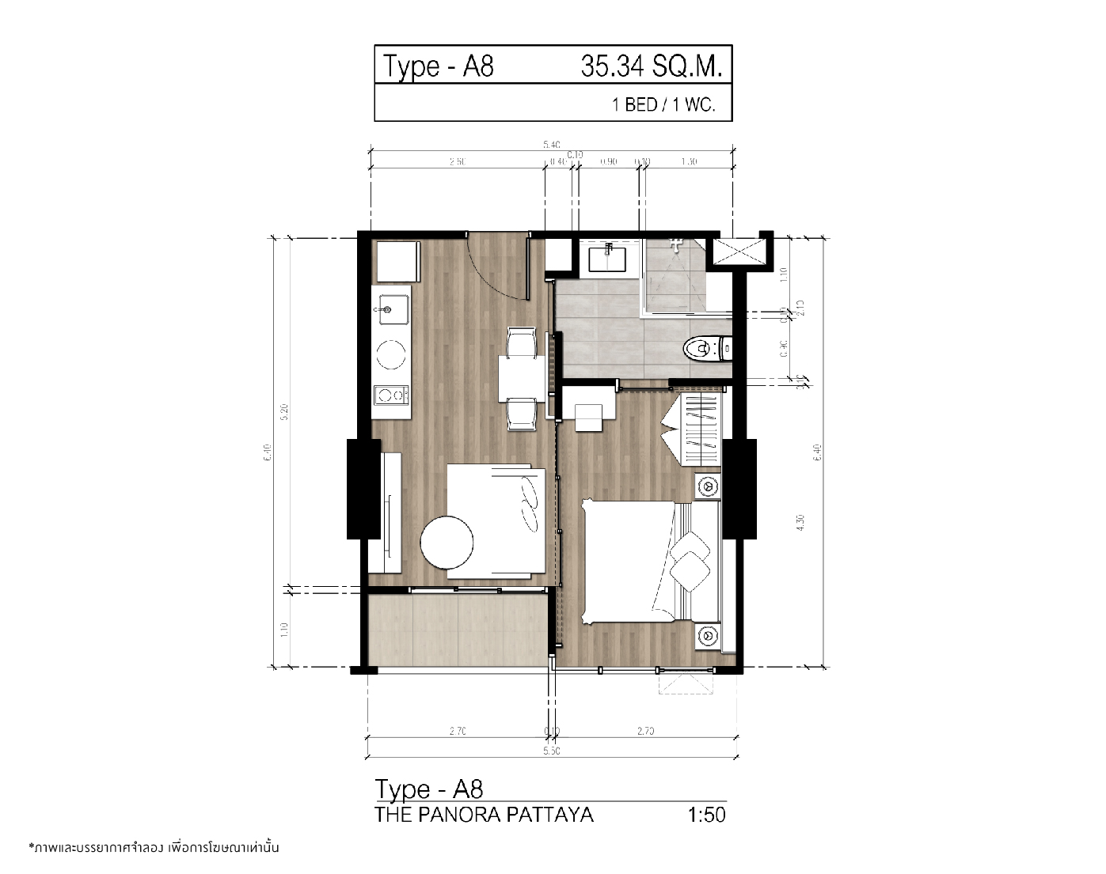
2 Bedroom
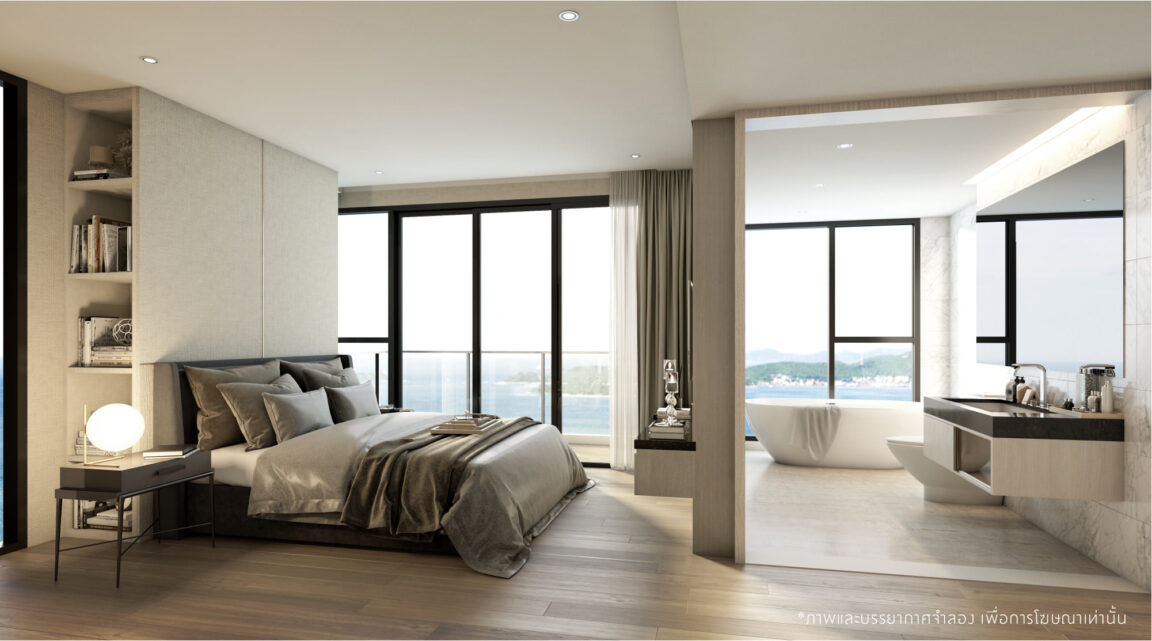
Unit Plan
Type B1 – 78.55 sqm.
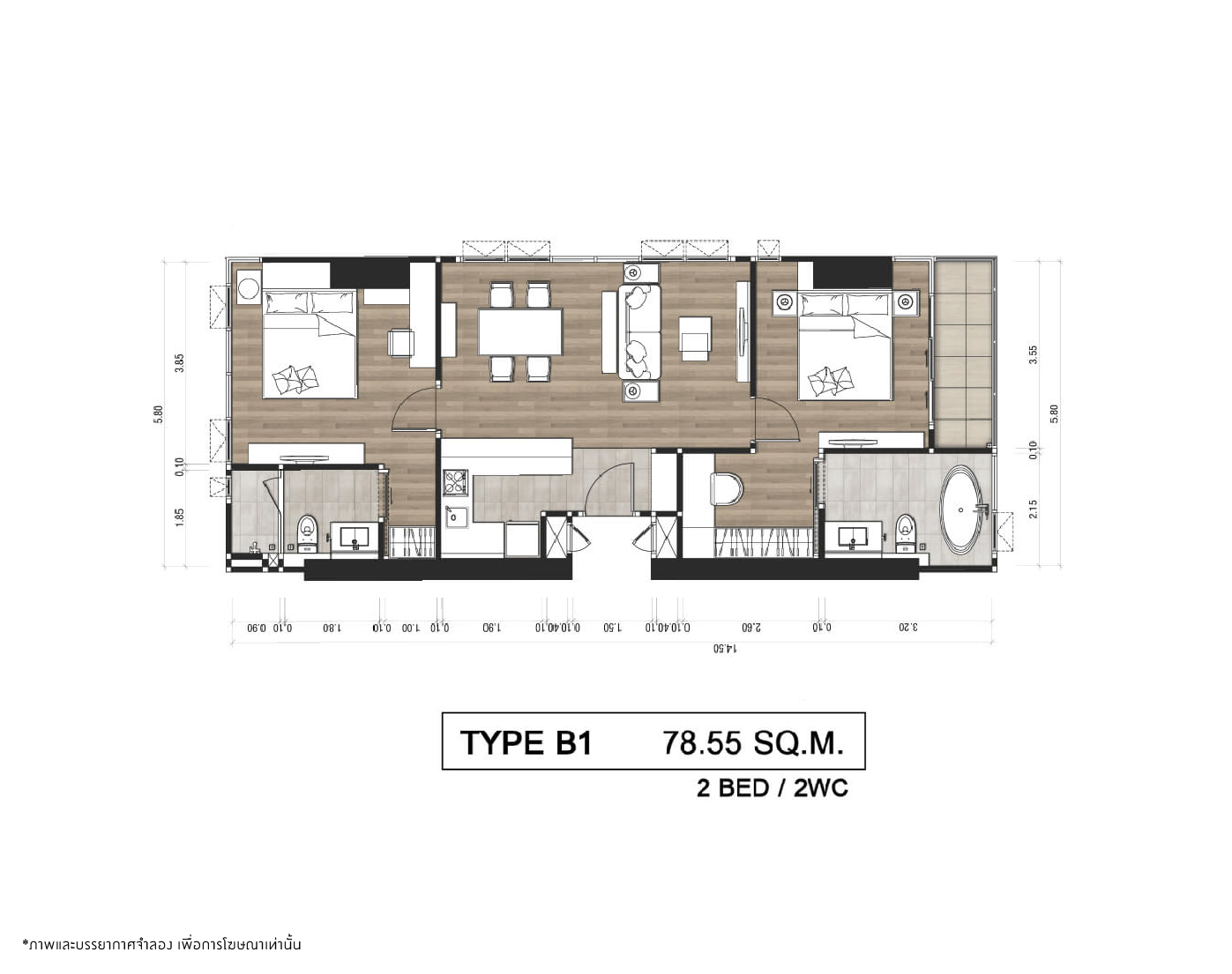
Finally we have the 2 Bedroom unit, measuring between 69.7 to 78.55 square meters in size. As an example, here we have the largest of the units, Type B1.
Sharing similarities with other 2 bedroom units is the positioning of the living area between the two bedrooms. When entering the unit, the kitchen area will be the first thing we encounter. In this area, there is a Pantry Area or open kitchen, with a U-shaped kitchen counter on the left. Going further in, there will be the Living Area or guest room. This area is divided into a dining area with a 4-seater table and the guest room itself.
Moving on to the bedrooms, let's start with the small bedroom with an en-suite bathroom on the left side. Inside, the first thing we'll encounter is a bedroom with a large bed provided along with a working desk and a TV stand. On the left side of the door is a bathroom.
The last room that we will take a look at is the Master Bedroom, where when we enter, we will find a single bed in this area, which is adjacent to the outside balcony. Turning inward, we will encounter a dressing area in front of the bathroom. The highlight is that the bathroom of this Master Bedroom will have a bathtub inside.
Other 2 Bedroom unit plans
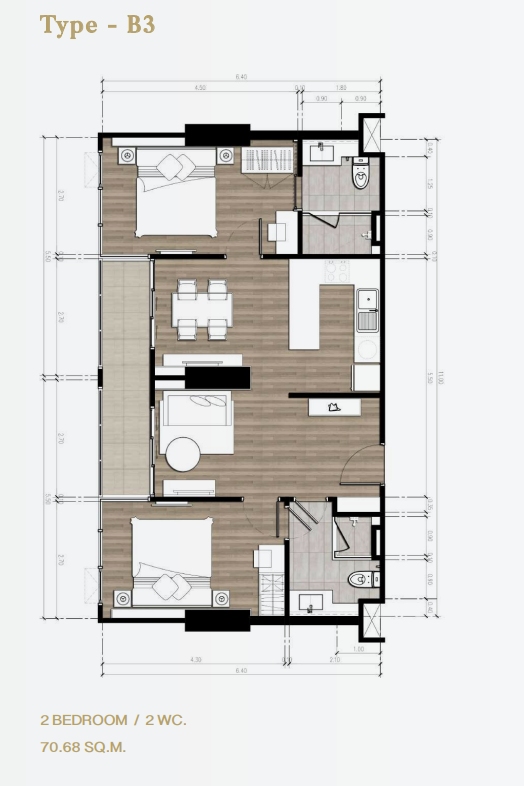
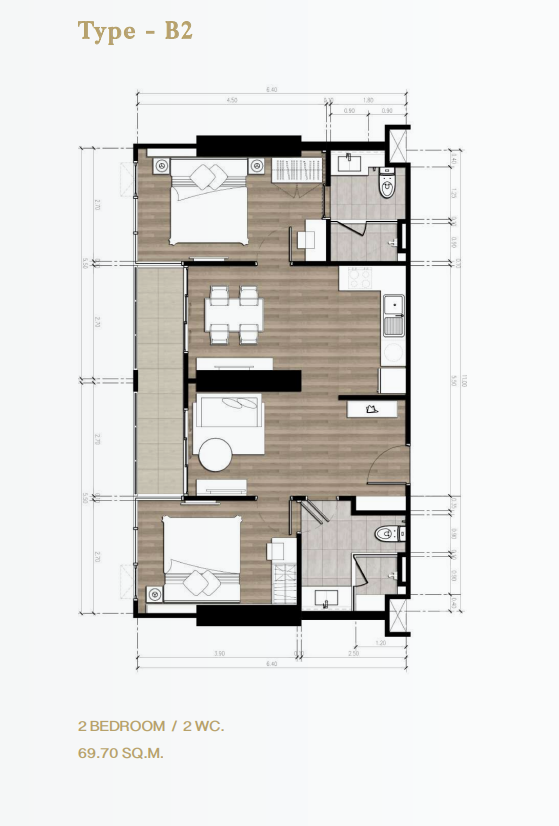
Price (as of February 2023)
Sales Price
- Average sales price is 126,541 baht/sqm.*
- Starting price is 3.9M baht.*
Common fees
- Sinking Fund is n/a baht/sqm.
- Common fees is n/a baht/sqm./month.
**Please note that these prices were from the date information was gathered up in preparation for this review, prices may have varied since.
Conclusion
In conclusion, The Panora Pattaya offers a truly breathtaking experience with its panoramic view of Yinyom Beach right at your fingertips. Whether you're looking for a relaxing beach getaway or a luxurious urban escape, this condo has everything you need and more. From the modern and stylish interiors to the top-notch amenities, there's no doubt that The Panora Pattaya will exceed your expectations. So why not book your stay today and see for yourself why this condo is one of the best choices for your next vacation in Pattaya?
Click here if you are interested in buying or renting at The Panora Pattaya
You may also be interested in other properties within Bang Lamung
FAQs
Lorem ipsum dolor sit amet, consectetur adipiscing elit. Suspendisse varius enim in eros elementum tristique.
Explore More Topics
Free real estate resources and tips on how to capitalise

