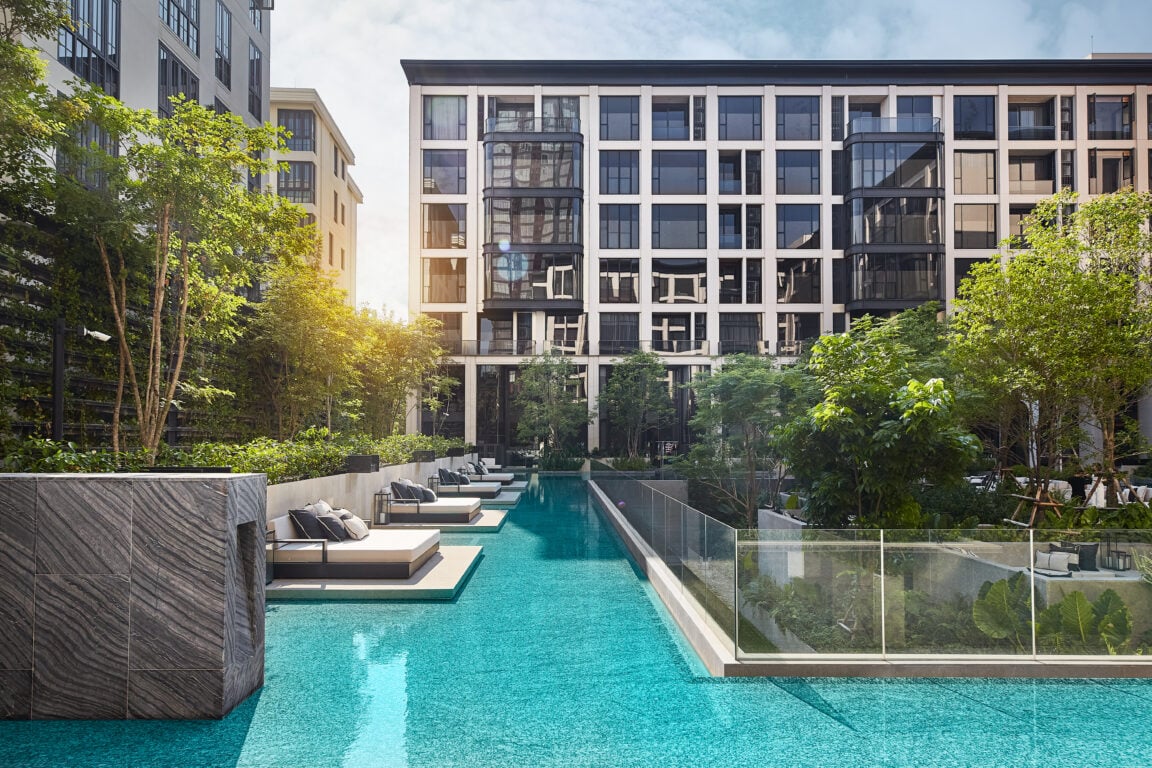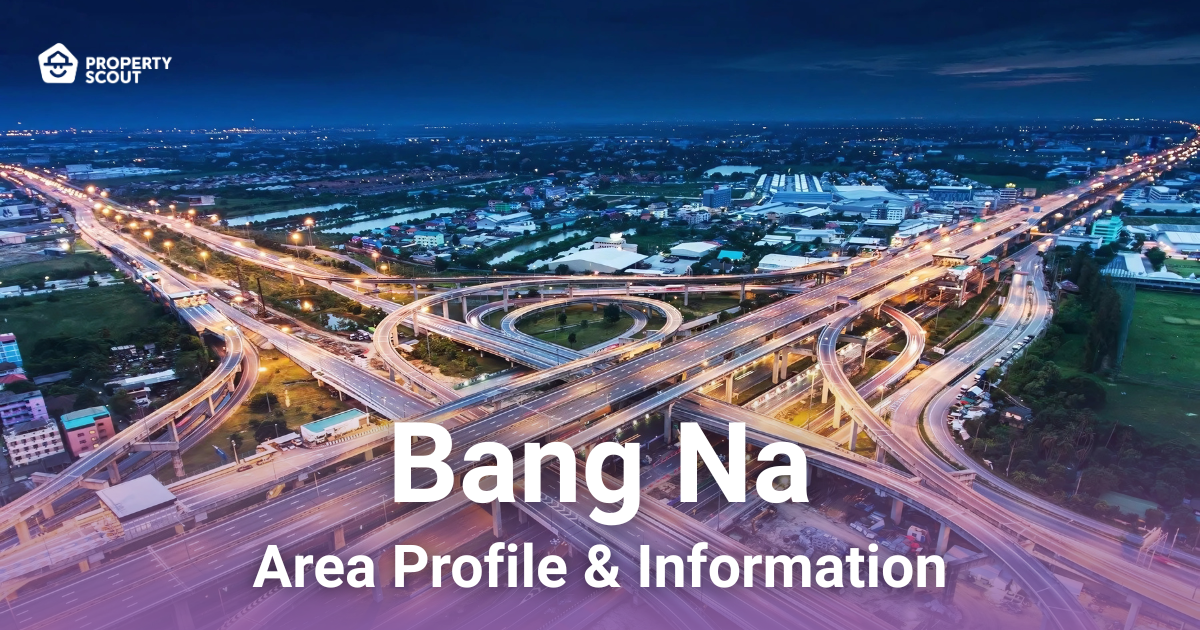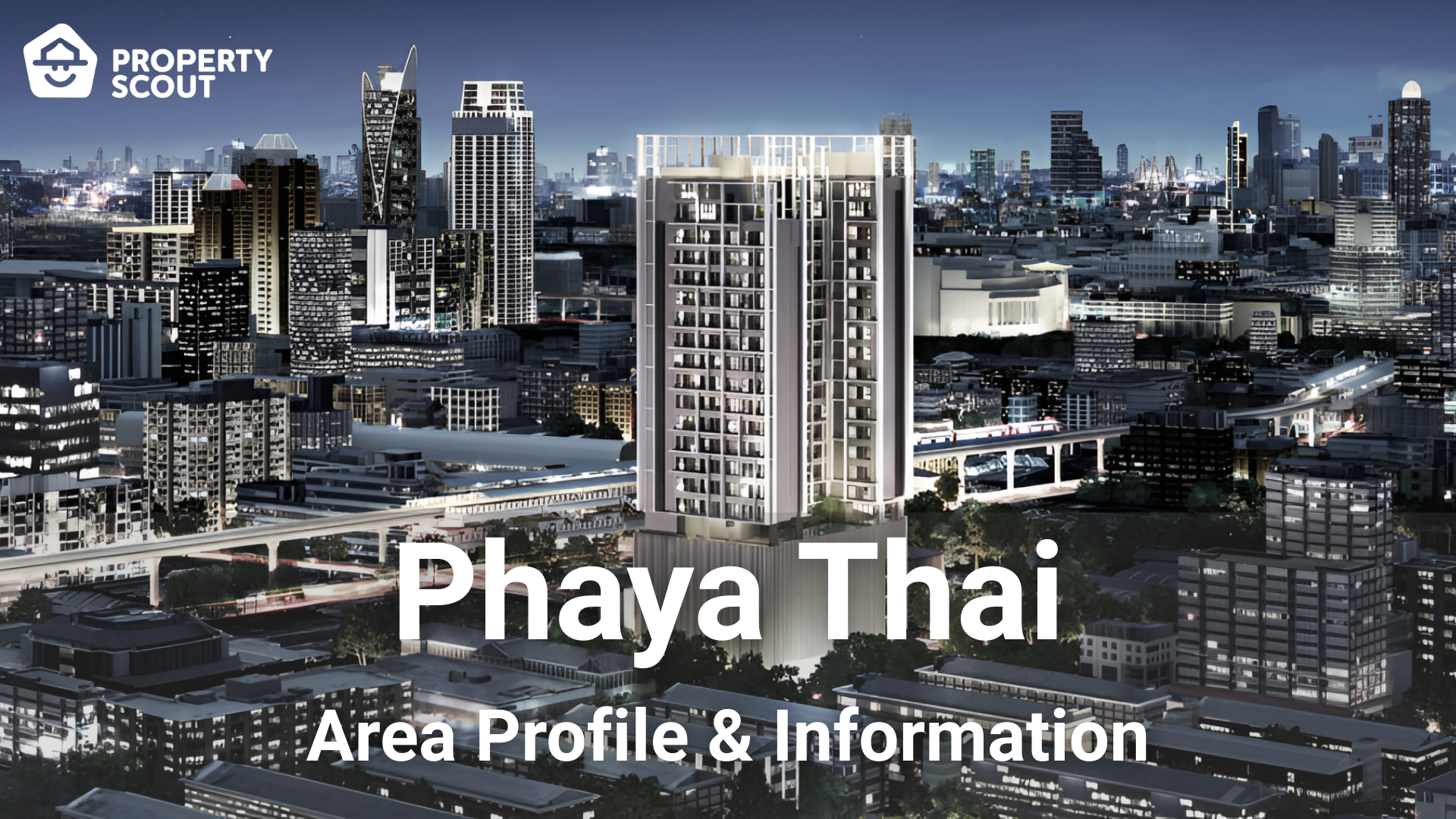In Short
Advice
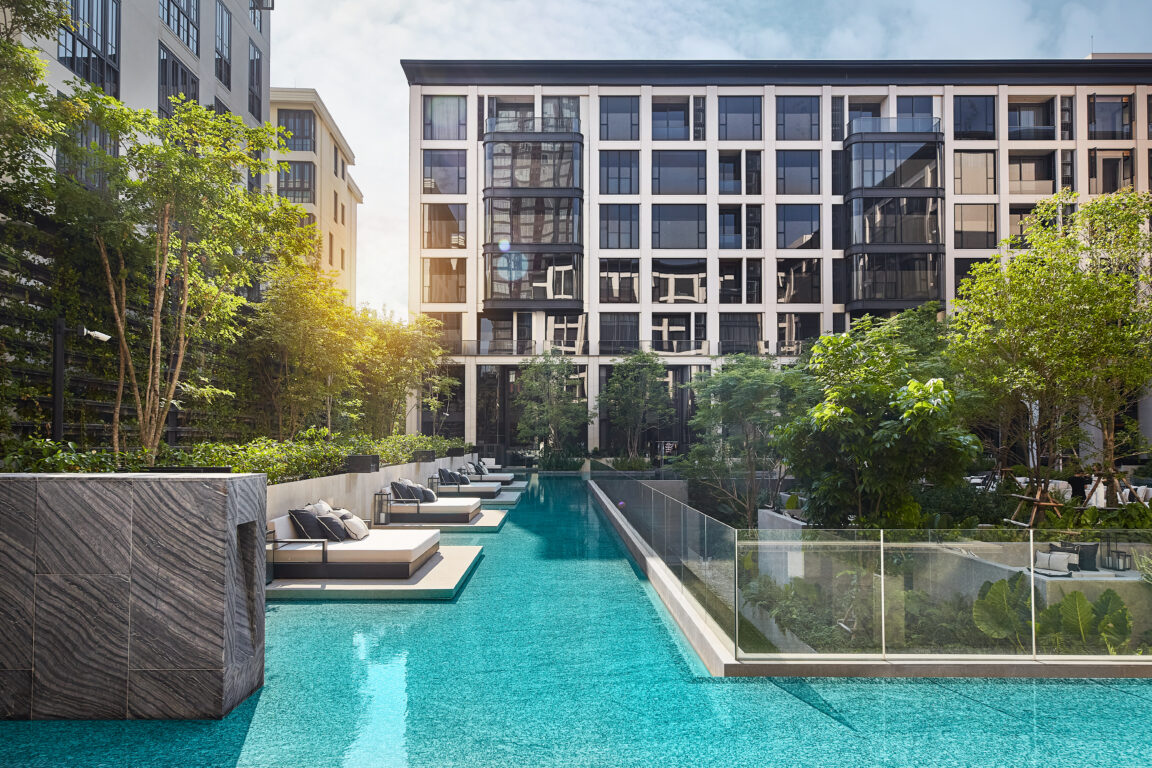
Hello and welcome back to PropertyScout, where today we will be having a look at the newly established The Reserve 61 Hideaway. This resort-styled 7-storey low-rise project features a multitude of facilities and a variety of units to choose from including familiar faces such as 1 or 2-bedroom units and the exclusive Duplex 3 Bed & Triplex 3 Bed never seen before in any project!
Location
The project is located on Sukhumvit Soi 61, between Thonglor (Sukhumvit 55) and Ekkamai (Sukhumvit 63) Soi. It is approximately 950 meters from the entrance of the Soi where Major Ekkamai is located, and about 1 km away from BTS Ekkamai. Thanks to the project's shuttle pickup/drop-off service for residents, distance concerns are alleviated.
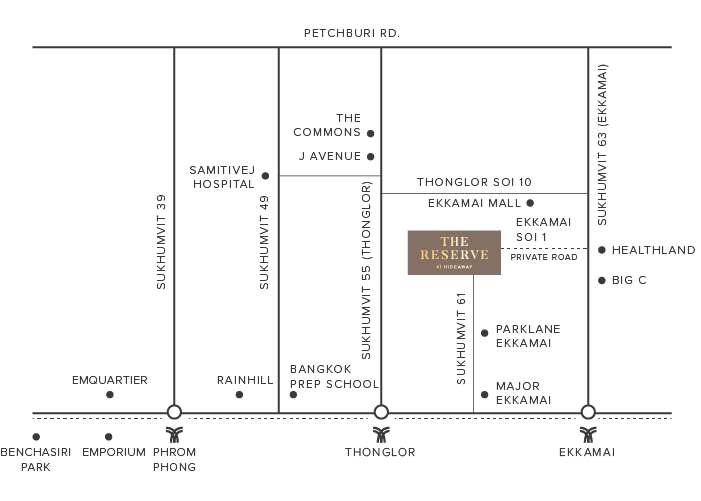
Accessibility
By Car
The project has two entrances/exits. The first of which is Sukhumvit 61, which is the main road that connects to Sukhumvit main road. If you turn left, you can go to On Nut, or turn right to cross over to the opposite side of the road to enter the city. The second entrance/exit is on Ekamai 1, which is a shortcut to Ekamai Soi.
By Public Transportation
Approximately 1.1km away from BTS Ekkamai Station. You can also use a driver pickup request service through Line Man or Grab as an alternative.
Amenities
Shopping & Market
Donki Mall Thonglor, Big C Ekkamai, Major Cineplex Ekkamai, J Avenue Thonglor, Market Place Thonglor, Gateway Ekkamai, W-District, Emporium, Emquartier, Summer Hill, Habito Mall
Schools
รร.นานาชาติ St Andrews, รร.นานาชาติ Bangkok PREP (Primary Campus), รร.พระแม่มารีพระโขนง, ม.กรุงเทพ (กล้วยน้ำไท), รร.นานาชาติ Wells (Thonglo Campus), รร.นานาชาติ St Andrews (Srivikorn Campus)
Hospitals
Sukhumvit Hospital, Samitivej Sukhumvit Hospital, Camillian Hospital, Theptarin Hospital, Kluainamthai Hospital
About project
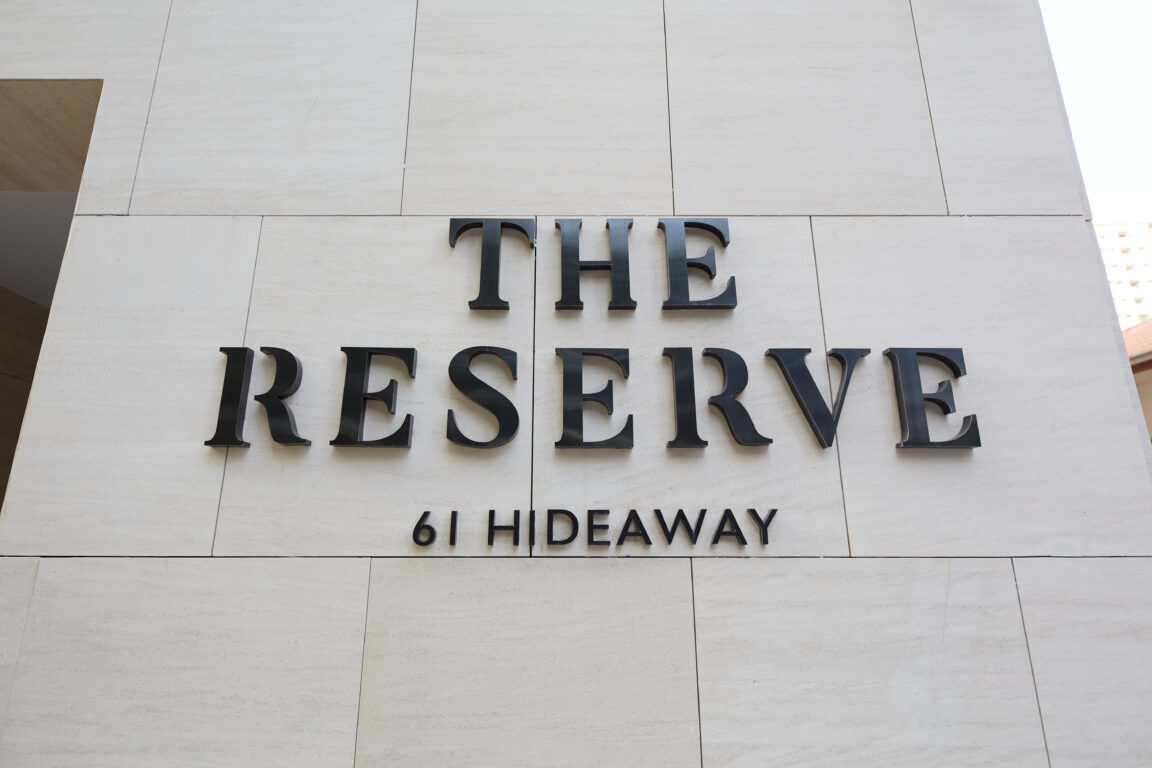
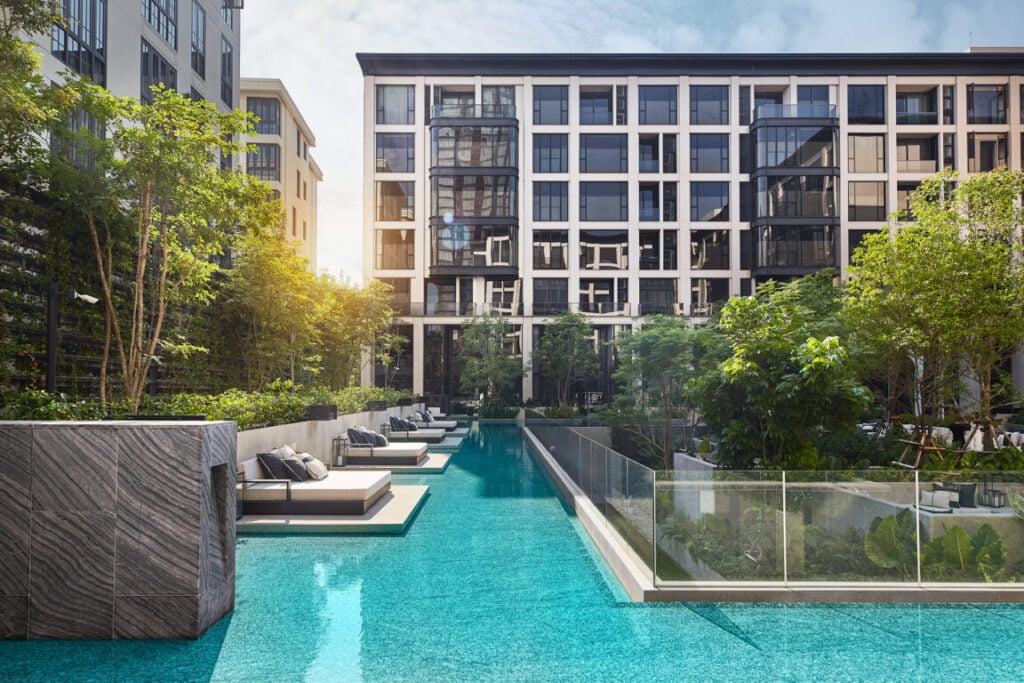
The Reserve 61 Hideaway is a low-rise project featuring two 7-storey buildings, with one to three more additional underground floors, and a total of 155 units. The project takes up 2.3 rai (3680 sqm.) worth of plot area along with 2900 sqm. of green area and 100% parking capacity.

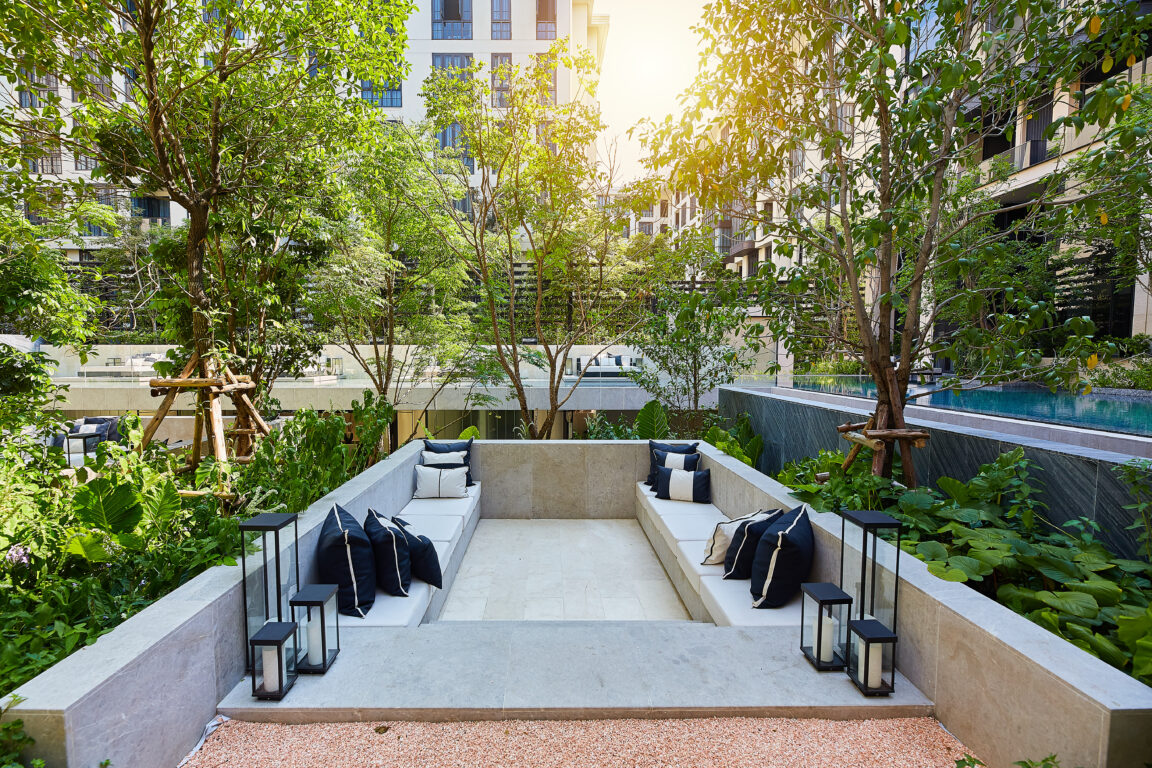
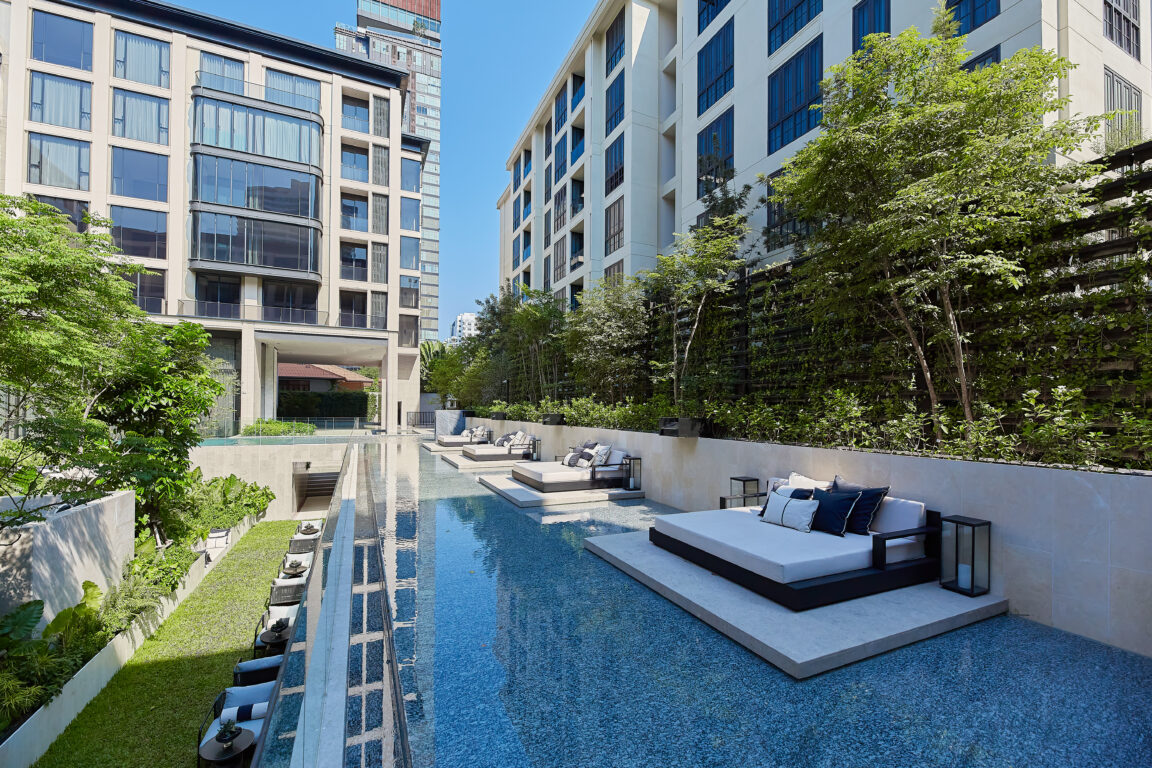
The main focus of this project is to create a tranquil and verdant environment, incorporating an abundance of large trees and green spaces. The central point of the common area is a U-shaped swimming pool, spanning 75 meters in length and measuring 4.2-5.5 meters in width, with a depth of 1.20 meters. Additionally, there is a shallow water pool with comfortable lounge chairs on one side of the pool, providing the perfect spot for relaxation.
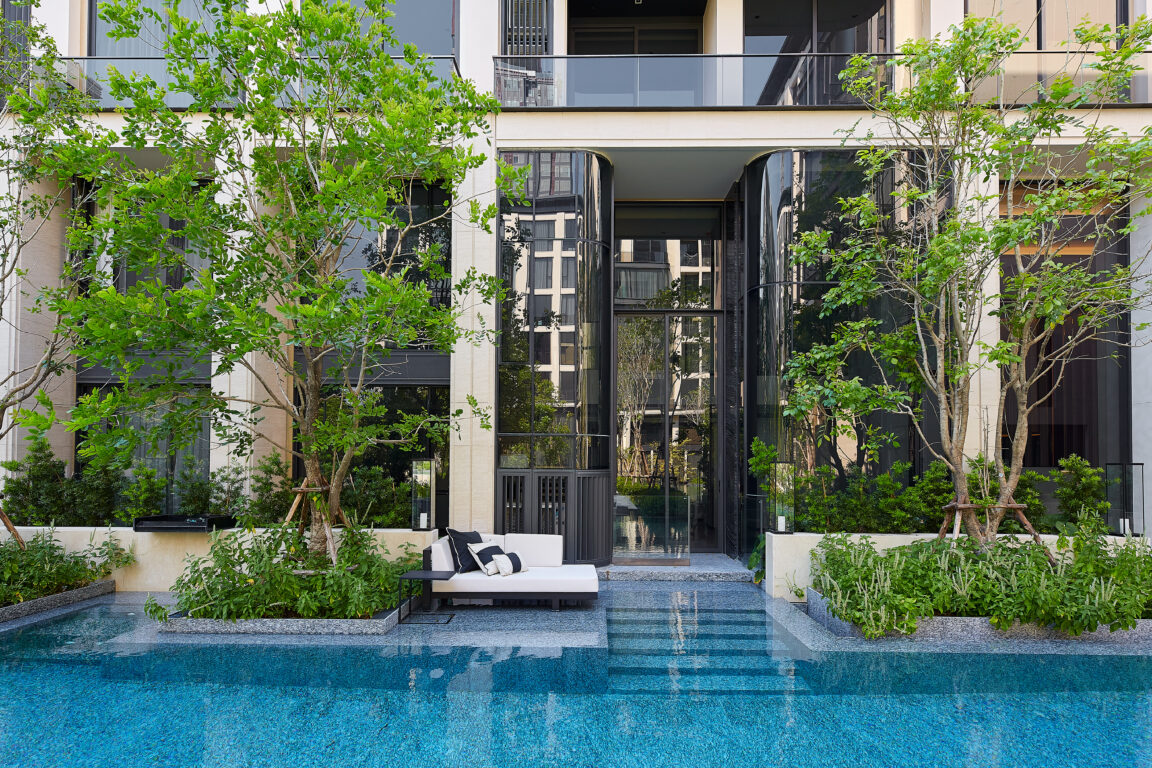
In addition, the common area has been designed to include a walkway that leads to a green space called the "Underground Pool Lounge." Adjacent to it is the Spa & Massage Zone.
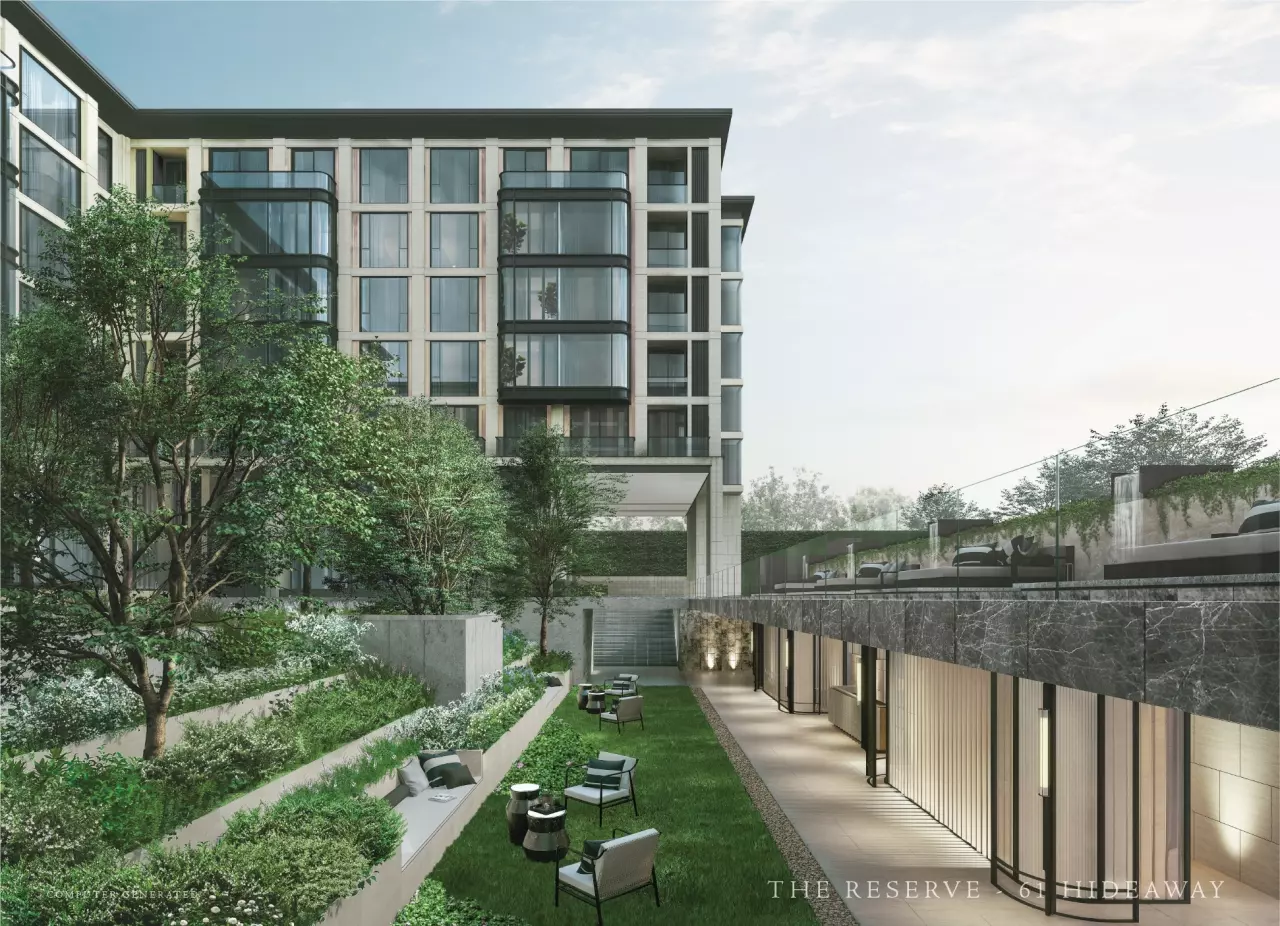
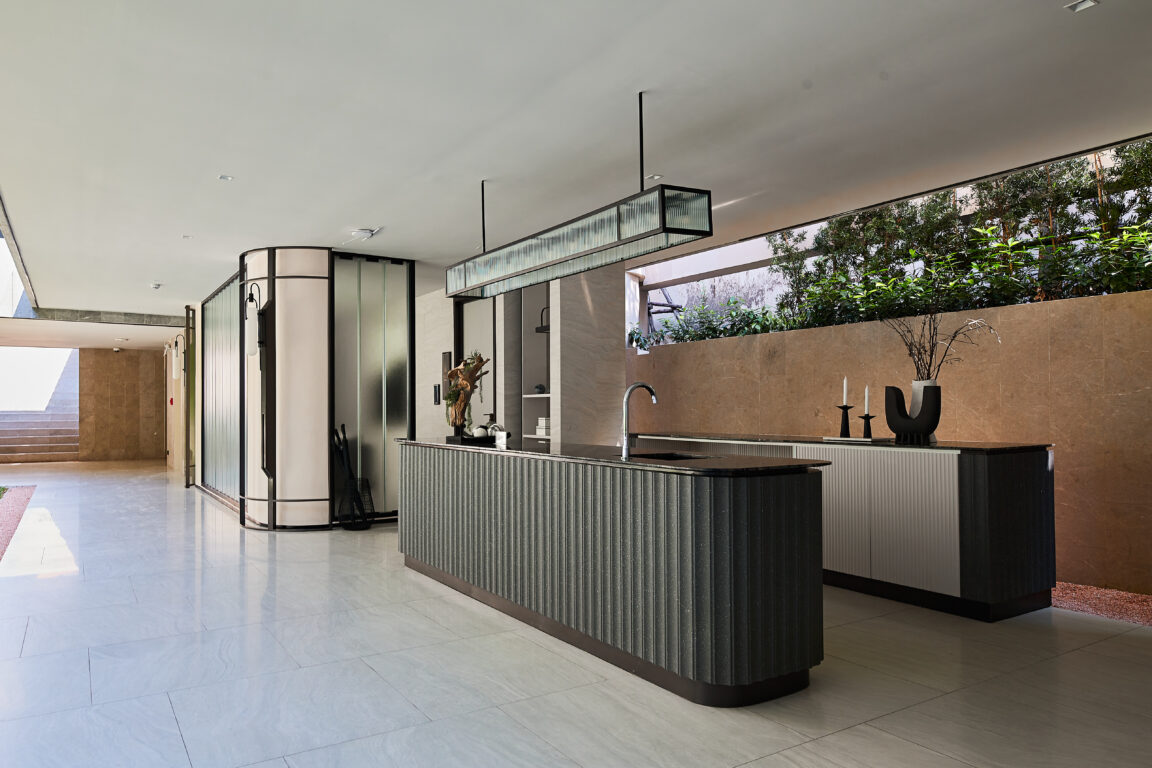
The Spa&Massage Zone is where residents can hire private massage therapists for said services.
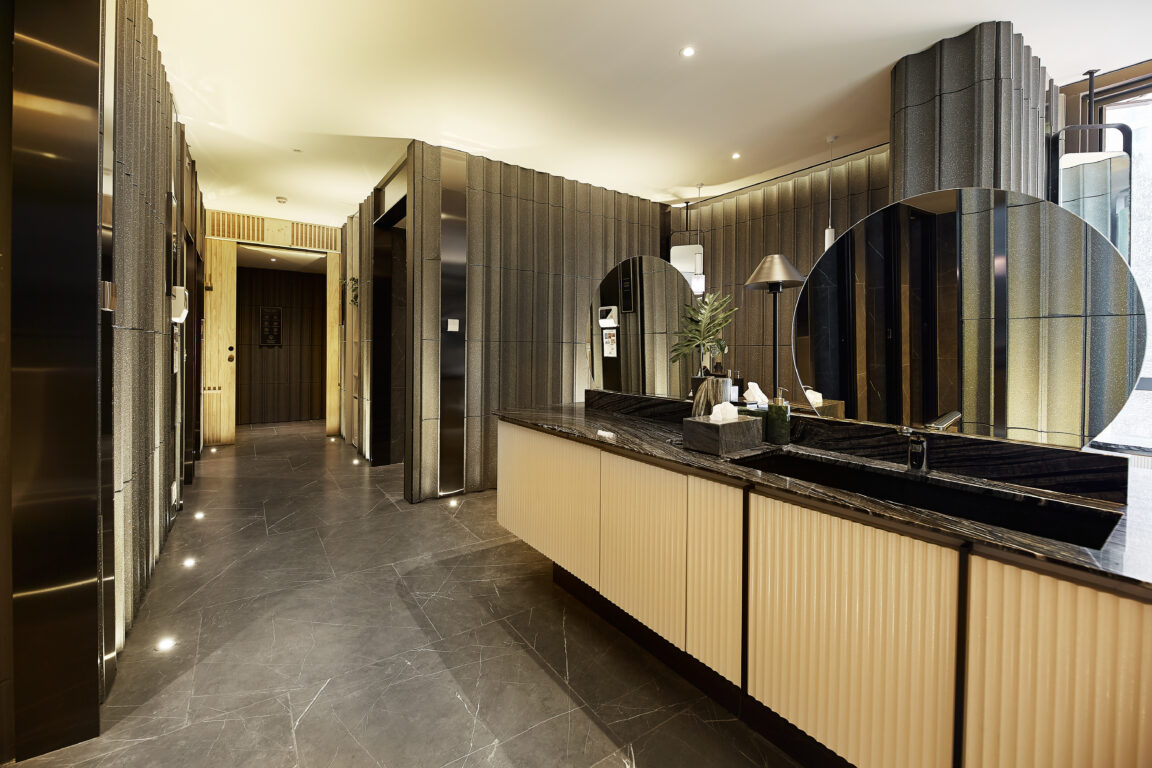
The Spa&Massage Zone features a sink with included mirror.
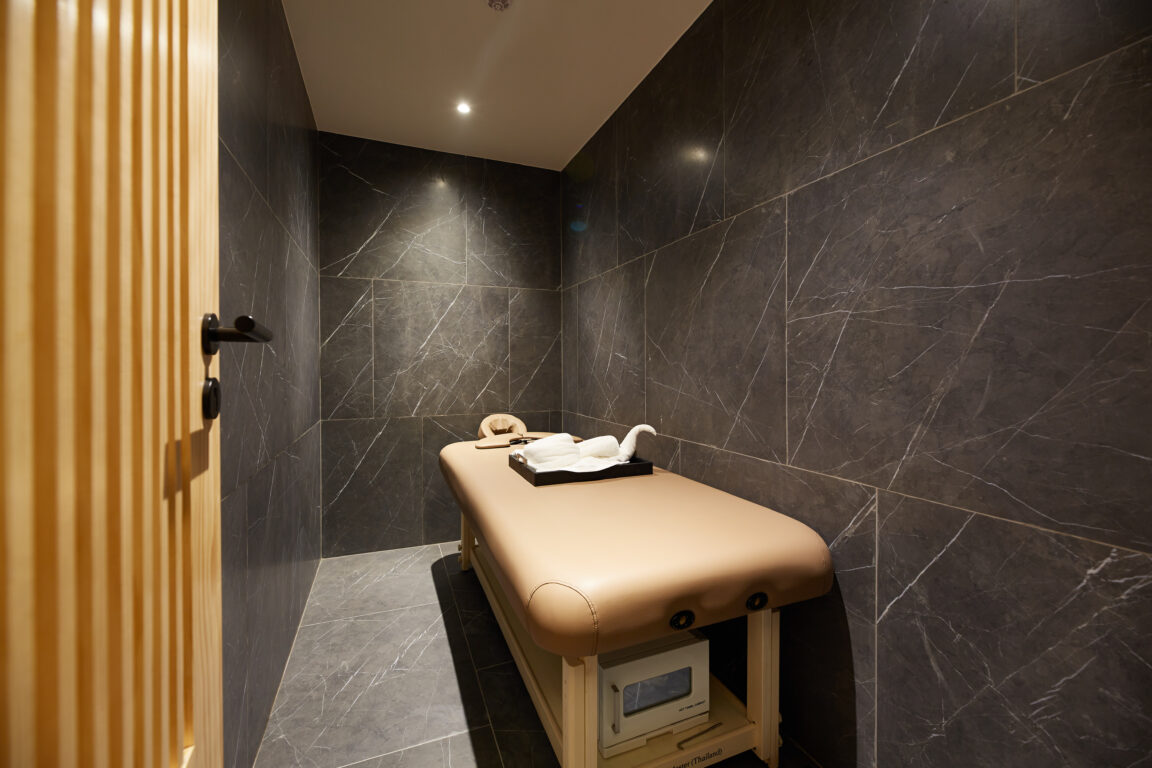
The spa room features a bed ready for you and your personal massage therapist to get massaging.
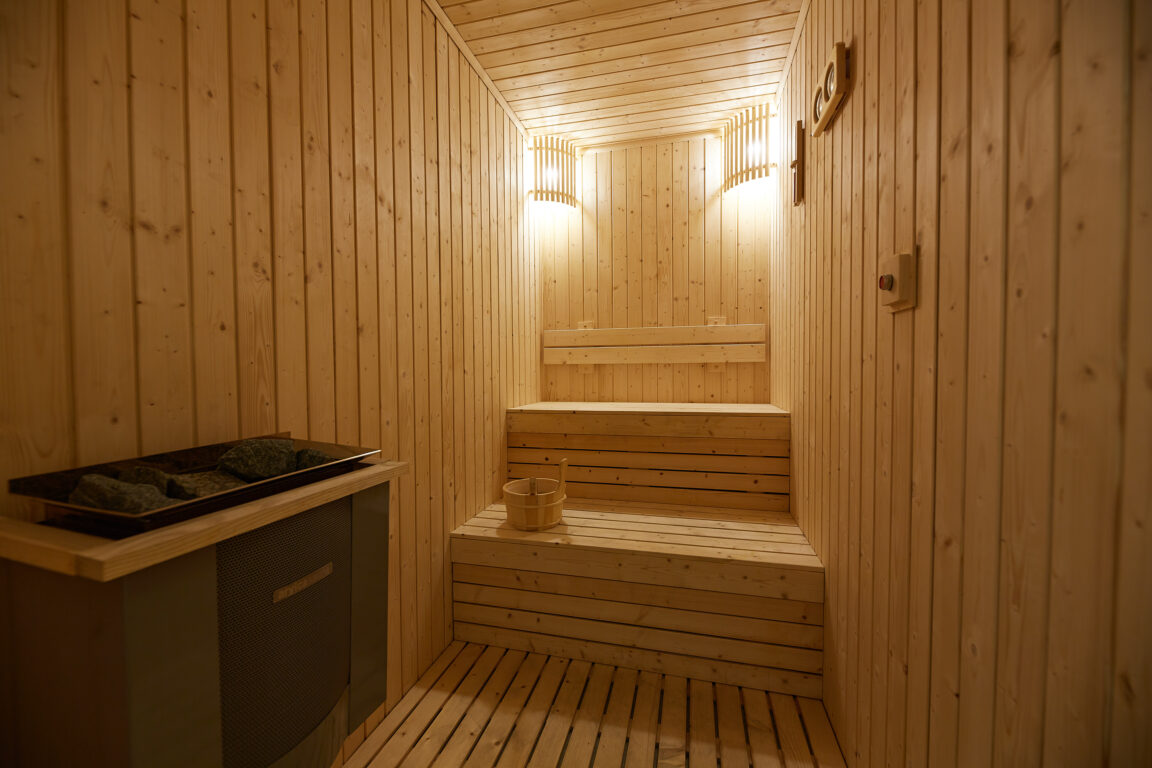
The sauna for you to sit down and relax after a hard day's work.
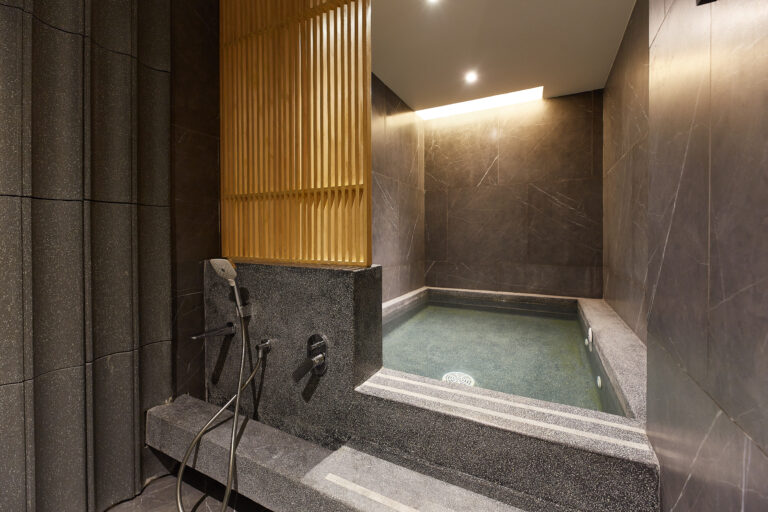
Onsen, featuring cold and hot pools.
The gym, separated into two zones. The first of which is the fully-equipped workout zone and the second of which is the yoga zone, the latter of which can be closed off for privacy in working out.
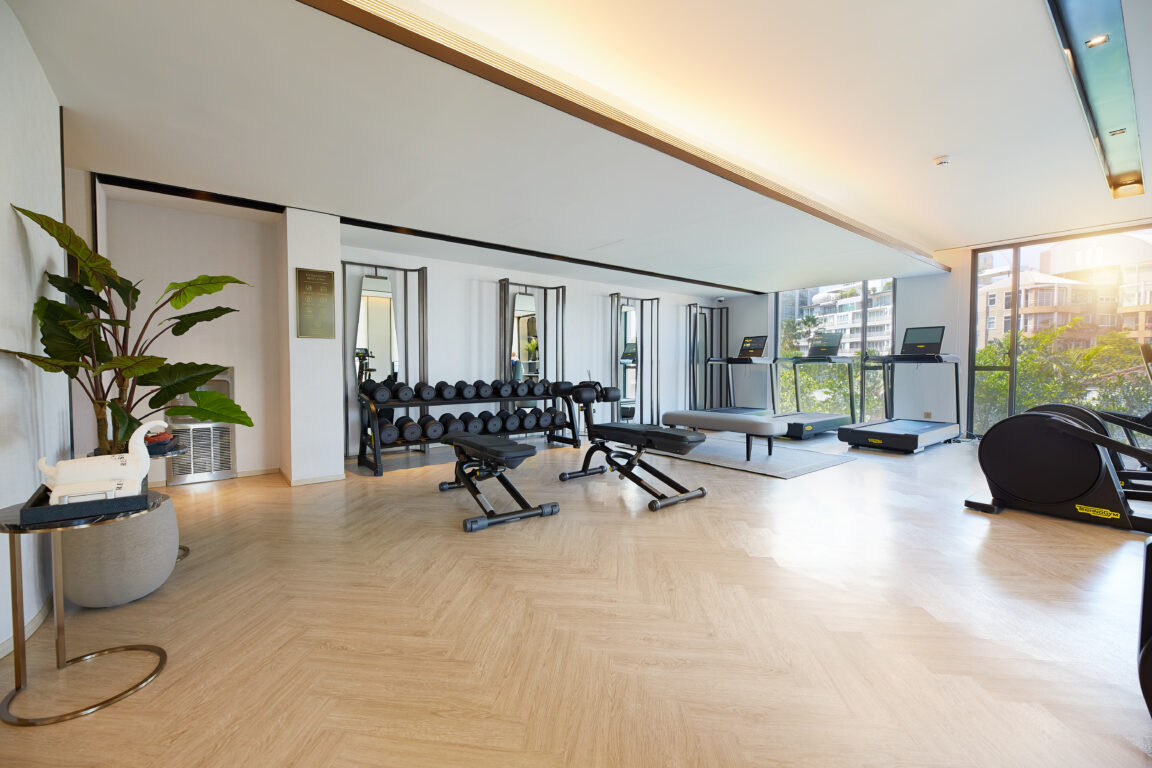
The fully equipped workout zone, featuring large windows allowing you to get an unobstructed view.
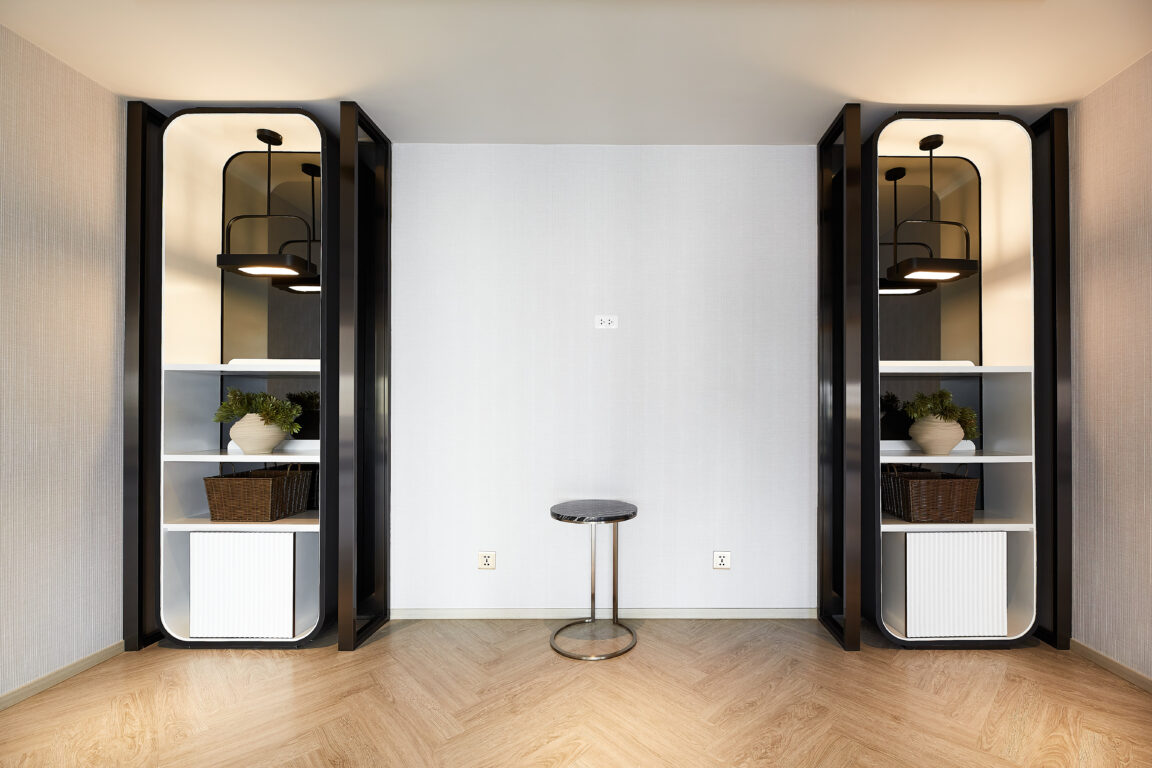
The Yoga room, featuring the option for increased privacy in working out.
Panoramic Lobby (Building A) is designed with Double Volume in mind and features large glass walls allowing for a completely unobstructed view.
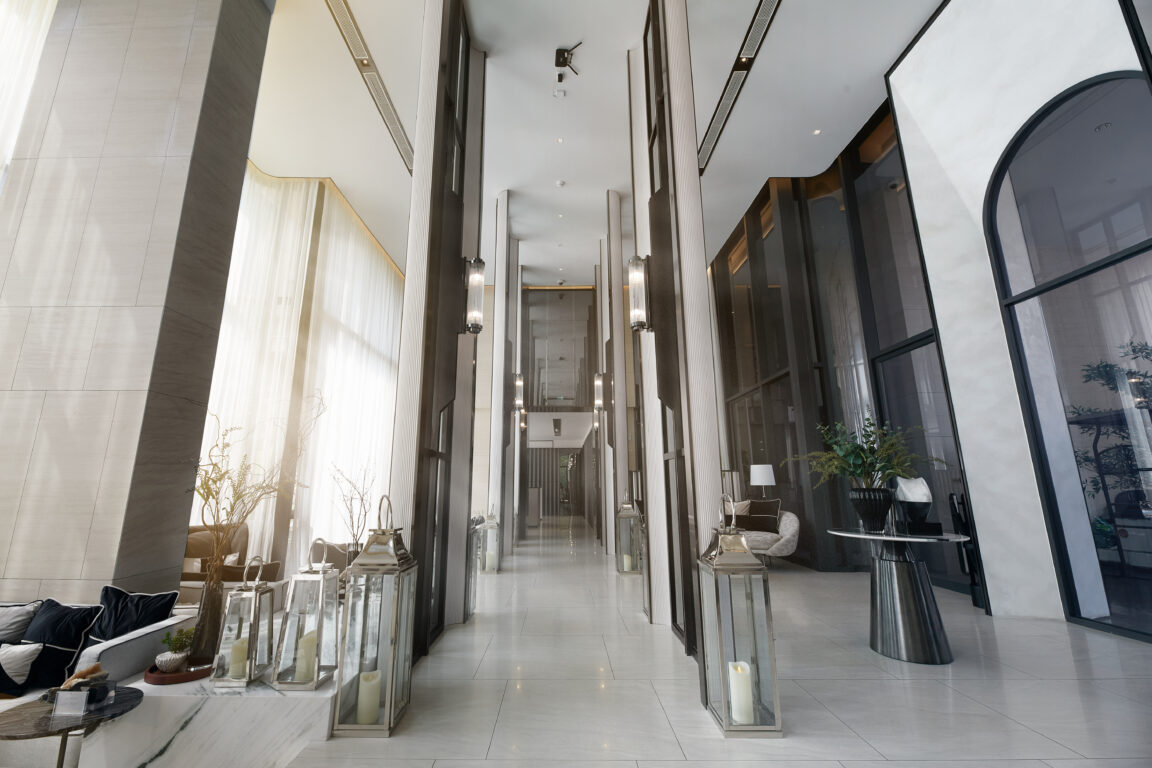
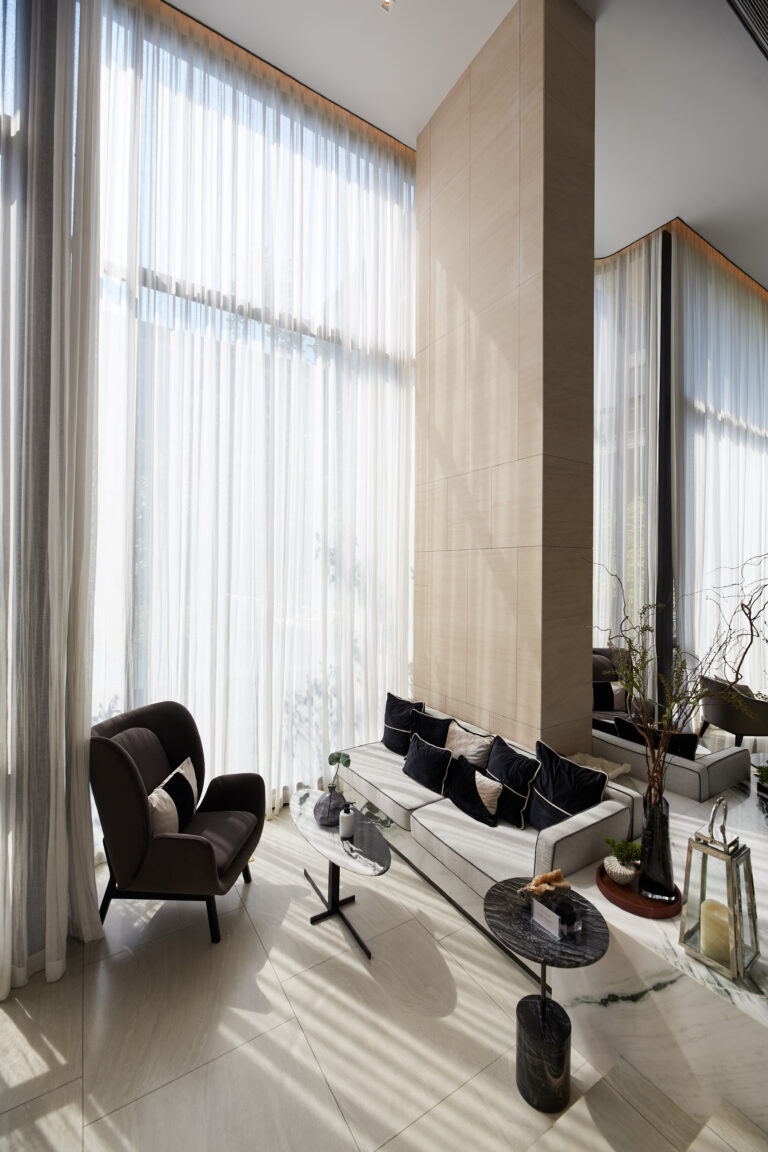
Project Plan

Let's take a closer look at the Master Plan of this exciting project, starting from the entrance and exit. Upon arrival, the Drop-Off area welcomes you, followed by the first building, Building A. This building offers a Panoramic Lobby and unique Triplex units, featuring three stories and two bedrooms each.
Building B, located within the complex, features nine residential units and three two-story Duplex units. The Duplex units stand out with their pool access, allowing you to take a dip directly from your room. With such thoughtful design elements, this project promises to provide a luxurious living experience for its residents.

Let's explore the underground levels of the project before heading up to the second floor. The underground area consists of three levels (B1-B3). B1 features a charming central garden, a serene Spa&Massage area, steam and sauna rooms, a private onsen, and a juristic office. The majority of B1 is dedicated to conventional parking, with up to 10 EV charger slots available in anticipation of the growing popularity of electric vehicles. The lower level is also home to residential units, including DU2 and DU3 units, as well as the exceptional Triplex units that offer two fixed parking spots and even include a maid's room in the floor plan.

Moving on to the second floor, we find the residential units, but they are not yet fully occupied. This is due to the double-volume design of both buildings' lobbies, which take up space all the way up to this level. Building A has 11 units, while Building B has 13 units. The passenger lifts here have a low ratio of approximately 40-42:1, making it easy for residents to access their homes quickly and efficiently.

And we see residential units once again on the third floor, also featuring the "Reserve Lounge" on Building A and the Glass Walkway leading you directly to the Building B.

Sharing floor layouts are the fourth all the way to the seventh floor, with Building A featuring 14 units/floor and Building B featuring 13 units/floor.
Types of Units
The Reserve 61 Hideaway features mainly fuly fitted units ranging from simplex to duplex and triplex, with the following primary selections available to choose from:
- 1 Bedroom (48.42 – 64.6 sqm.)
- 2 Bedroom (66.11 – 127.61 sqm.)
- 3 Bedroom (132.22 – 158.8 sqm.)
1 Bedroom (48.42 sqm.)

The first unit plan for this project is a 1-bedroom measuring 48.42 sqm. Upon stepping into the unit, you will be welcomed by a common area that includes an open kitchen, a dining table, and a cozy living area that leads to a balcony. Moving on to the bedroom area, you will find a small walk-in closet and an en-suite bathroom. This serves as the perfect starting point for anyone looking for a compact yet comfortable living space.
2 Bedroom (66.11 sqm.)

Next up is the 2-bedroom unit plan, which measures 66.11 sqm. Upon entering the unit, occupants will come across a common area comprising an open kitchen, a dining table, a living area with access to the balcony, and a tranquil space divided into both sides of the room. Additionally, each bedroom has its own en-suite bathroom.
3 Bedroom (158.8 sqm.)

Let's explore the largest unit plan in this project, the 3-bedroom unit, which boasts a spacious 158.8 sqm layout. One of the unit's standout features is the maid's room and a versatile multi-functional space that can be adapted to meet individual needs.
Upon entering the unit, residents will find the common area, comprising an open kitchen, a dining table, and an expansive living area. The multi-functional room is located nearby, separated by a sliding door.
In the sleeping area, the master bedroom boasts a walk-in closet and an en-suite bathroom, while the two other bedrooms also have their own private bathrooms.
Price (as of October 25th 2022)
- 1 Bedroom (48.42 – 64.6 sqm.): Starting price is 12.9M baht (promotion)
- 2 Bedroom (66.11 – 127.61 sqm.): Starting price is 17M baht (promotion)
- 3 Bedroom (132.22 – 158.8 sqm.): Starting price is 34M baht (promotion)
Common Fees
Common fees is 90 baht/sqm./month (2-year advanced payment)
**Please note that these prices were from the date information was gathered up for this review, actual prices may have varied since.
Check out this video for more information
[embed]https://www.youtube.com/watch?v=tbx8bA2bBok[/embed]
Conclusion
In conclusion, The Reserve 61 Hideaway is a luxurious masterpiece that offers the perfect combination of location, convenience, and exclusivity. With its prime location right by BTS Ekkamai, residents can easily access all the best that Bangkok has to offer. The stunning design and attention to detail in every unit, along with the top-notch facilities and services, make this project a true gem in the heart of the city. If you're looking for a luxurious and comfortable lifestyle in Bangkok, The Reserve 61 Hideaway is definitely worth considering.
Click here if you are interested in buying or renting at The Reserve 61 Hideaway
Click here for other properties located in Sathorn
FAQs
Lorem ipsum dolor sit amet, consectetur adipiscing elit. Suspendisse varius enim in eros elementum tristique.
Explore More Topics
Free real estate resources and tips on how to capitalise
