In Short
Advice
Join us today as PropertyScout takes you on a journey to discover the exquisite and luxurious condominiums at The Residences at Sindhorn Kempinski. This remarkable project seamlessly blends residential and hotel elements, promising a lifestyle of opulence and sophistication. Brace yourself for an enchanting experience as we delve into the captivating interiors. Let's embark on this adventure together!
Location
Discover the epitome of luxury living in the heart of Bangkok at The Residences at Sindhorn Kempinski. Situated near Sathorn and Wireless Road, this prestigious development offers stunning views of Lumpini Park. Indulge in the beauty of nature while enjoying an array of convenient amenities, including fine dining, luxury hotels, upscale shopping, and embassy access. With easy access to private transportation and proximity to the BTS Skytrain on Wireless Road, it caters to both car owners and public transit commuters.
Accessibility
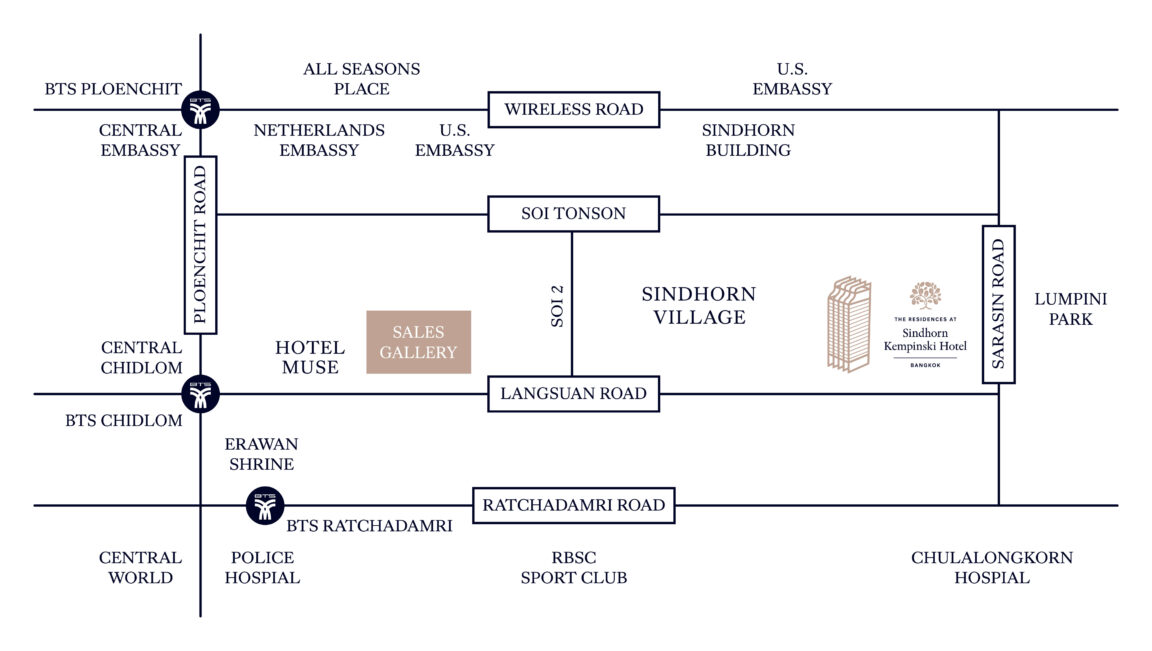
By Car
Arriving at The Residences at Sindhorn Kempinski is a breeze with easy car access from multiple main roads, particularly Wireless Road. Follow the route by turning onto Sarasin Road and seamlessly enter the adjacent Soi Tonson.
Public Transportation
- BTS: Approximately 1km from Ratchadamri Station.
- Taxis and Motorcycles: Taxis and Motorcycle pickup services can be easily requested through all-in-one service apps such as Line Man or GRAB.
Amenities
Shopping & Market
Villa Market – Lang Suan, All Seasons Place
Restaurants and Cafes
Vaso – Spanish Tapas Bar, HOPPE Coffeehouse, Maison Saigon เมซง ไซ่ง่อน, Café Kitsuné Velaa, Bisou Bangkok – French Restaurant, Cloud i BKK, SexyCowBKK Prime Steak & Seafood, Misho, เสน่ห์จันทน์, ตำมี่ ยำมี่, Artur Restaurant, Sala Rossa, Chef Man (The Royal Place 2), Zuma Bangkok, VIU, Guilty Bangkok, Mocha and Muffins, D’oro Regent House Building, Mikka Lumpini Park, Khrua Nai Baan, The Smokin’ Pug, COASTIERA | Ristorante Italiano, Royal Osha, Neil’s Tavern Steak & Seafood, THE COFFEE CLUB – Wireless Road, Rain Tree Café, Polo Bowl (โปโล โบวล์) – ลุมพินี, ก๋วยเตี๋ยวโบราณ เฮียบ้วย (ซอยโปโล), Brooklyn Baker, Lyon
Pubs & Bars
POXY Bar, The Speakeasy Rooftop Bar,
Campuses
Suan Lumphini School, Pramahataisuksa School, Kids Kingdom Ruamrudee
Churches and Temples
Holy Redeemer Church – Bangkok, Focolare Movement in Thailand
Hospital
Police General Hospital
Fitness
Mynd Pilates, BangkoK, Transview Golf
Office Buildings
Sindhorn Tower, Golden Land Building, Kian Gwan House, 140 Wireless Building, GPF Witthayu Towers
Public Park
Lumphini Park
Co-Working Space
Sindhorn Village Site Office
Hotels
Sindhorn Kempinski Hotel Bangkok, Kimpton Maa-Lai Bangkok, Mayfair, Bangkok – Marriott Executive Apartments, Sindhorn Midtown Hotel Bangkok, Vignette Collection, Courtyard by Marriott Bangkok, Hotel Muse Bangkok Langsuan – MGallery, Dusit Suites Hotel Ratchadamri, Anantara Siam Bangkok Hotel, Oriental Residence Bangkok, Saffron Collection, Conrad Bangkok, Sukhothai Residence Ruamrudee, The Athenee Hotel, a Luxury Collection Hotel, Bangkok
Other
Embassy of the Netherlands, U.S. Ambassador's Residence, Embassy of the United States, Embassy of Vietnam
Police
Lumphini Police Station
Project Details
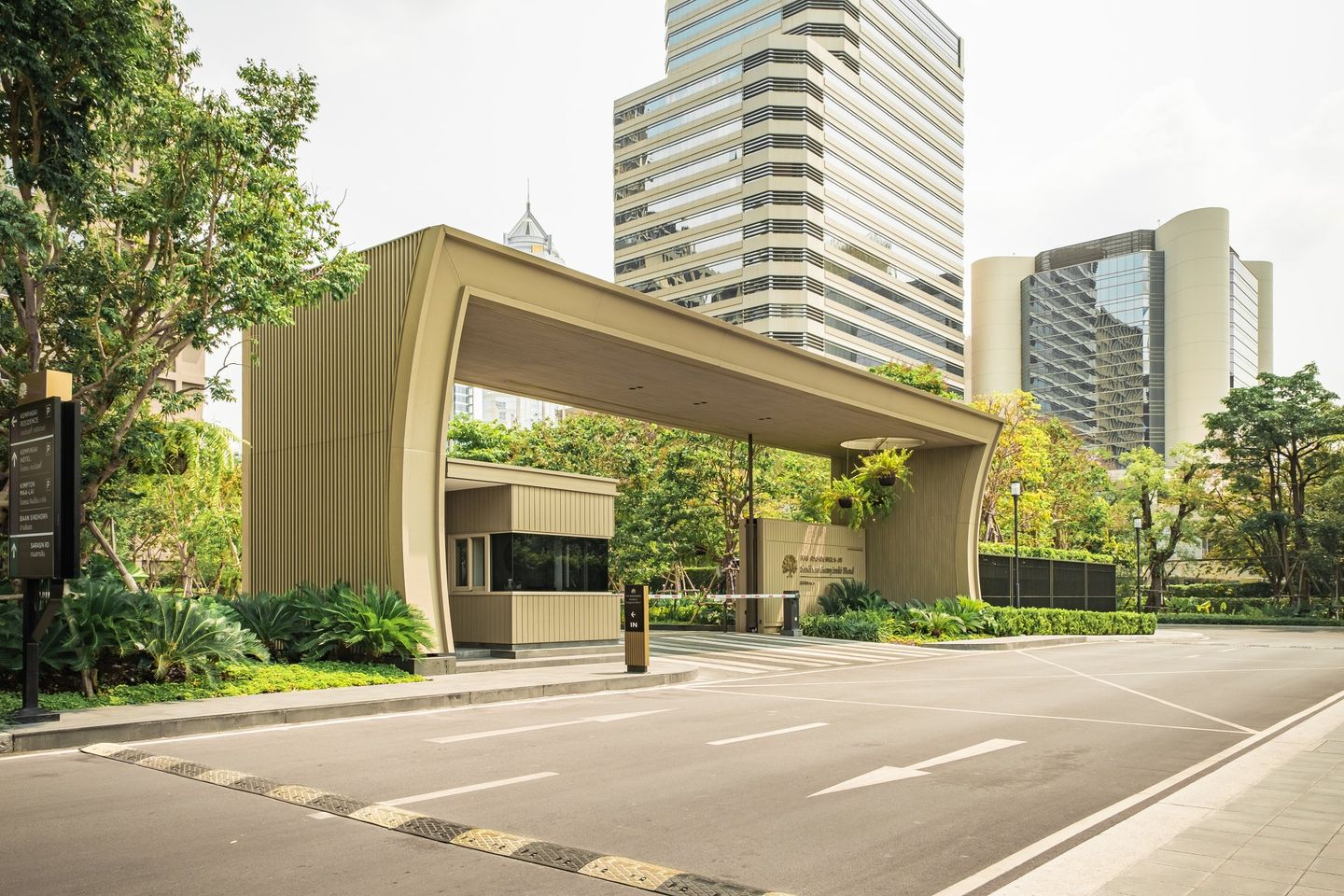
The Residences at Sindhorn Kempinski is a luxurious residential project located in the upscale Sathorn district and is part of the larger Sindhorn Village development. Developed by Siam Sindhorn, this expansive mixed-use project spans over 56 acres. The project has been opened since 2020 and consists of a total of 8 distinct projects within the development.
Hotels
- Two 5-star Hotels
- KIMPTON MAA-LAI BANGKOK
- A boutique-style hotel that emphasizes modern design and focuses on every detail, particularly in its restaurants and rooms.
- SINDHORN KEMPINSKI HOTEL BANGKOK
- A luxury hotel with emphasis on health and wellness, with a dedicated Health and Wellness Center spanning over 4,000 square meters.
- KIMPTON MAA-LAI BANGKOK
- One 4-star Hotel
- SINDHORN MIDTOWN
- A hotel located nearby BTS Chidlom Station.
- SINDHORN MIDTOWN
Condo
- SINDHORN RESIDENCE
- The first of Sindhorn Village's condos.
- BAAN SINDHORN
- A low-rise condo with emphasis on privacy achieved through fewer yet considerably large units.
- THE RESIDENCES AT SINDHORN KEMPINSKI HOTEL BANGKOK
- A luxury high-rise condo with hotel-level service from Kempinski.
- SINDHORN LUMPINI
- A condominium situated on Tonson Lane and Sindhorn Road, providing clear views of Lumpini Park.
Community Mall
- VELAA SINDHORN VILLAGE
- A lifestyle hub that brings together an abundance of shops, restaurants, and various lifestyle venues in one place.
This project is a grand development located in the exclusive Langsuan neighborhood, known for its luxurious and prestigious design. From its striking exterior to the impeccable services and lavish interiors, it emanates an atmosphere of unparalleled luxury, truly deserving the title of a Super Ultra Luxury development. Embodying the concept of "Classy," it signifies not only opulent possessions but also a carefully curated lifestyle.
This project is a 33-story high-rise development situated on a vast area of over 3-3-57 rai. With its LEED Certification, this development proudly showcases its dedication to environmental sustainability by meeting rigorous energy-saving standards. Adding to its allure, it presents a world-class luxury experience with exceptional hotel-like services offered by the prestigious Kempinski brand.
*This project offers a 30-year leasehold contract with an option for a 30-year extension.
The project features a total of 231 units. The following are the 5 types of units available to choose from:
- 1-Bedroom: 98 sqm.
- 2-Bedroom: 139.00–158.00 sqm.
- 3-Bedroom: 215.00–339.00 sqm.
- 4-Bedroom: 356 sqm.
- Penthouse: 480–510 sqm.
Facilities
- Residence Lobby
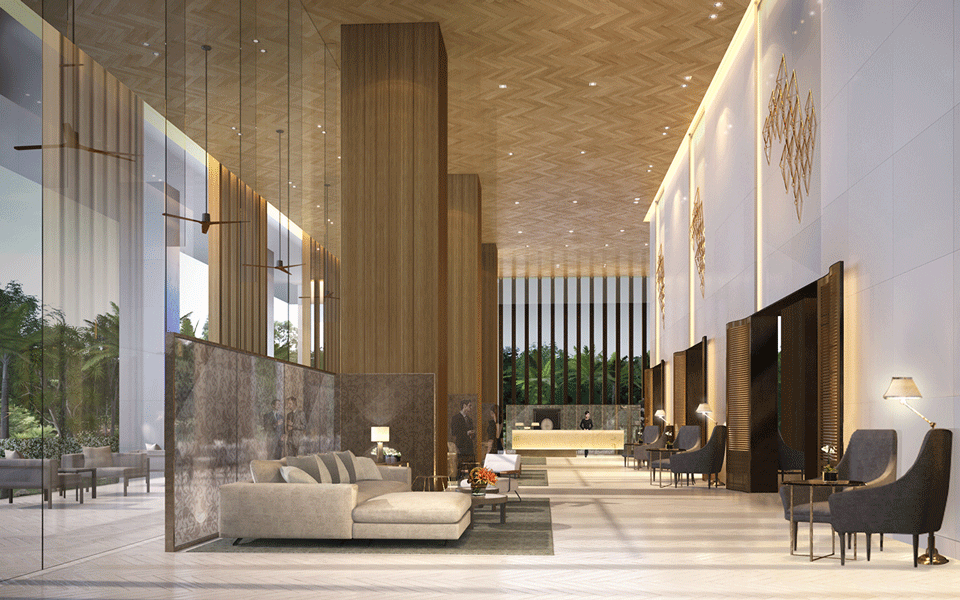
As you enter, the first area you'll encounter is the lobby, designed in the image of a luxurious hotel lobby. The lobby boasts spaciousness and openness with high ceilings, while adorned in tones of white and yellow, exuding an atmosphere of elegance from the moment you step inside.
- Residence Lounge
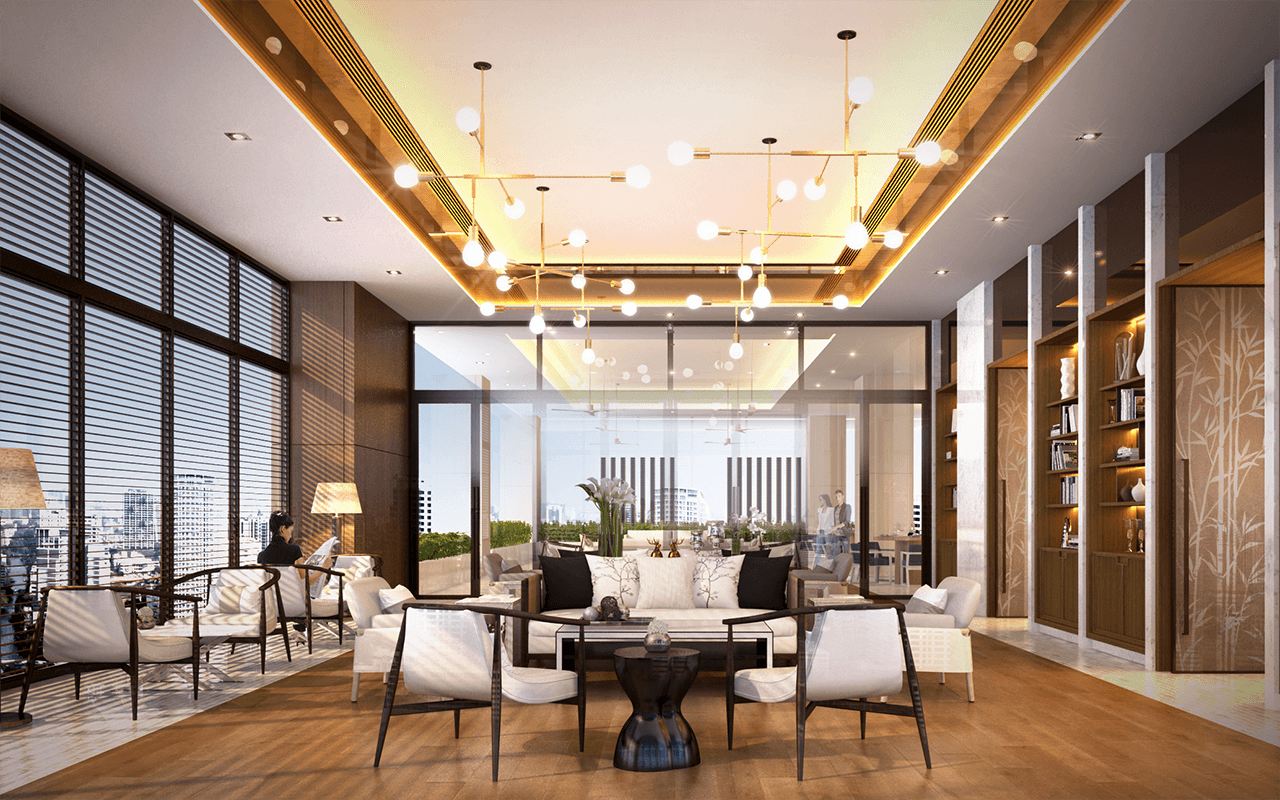
The Residence Lounge serves as a space for residents to relax and indulge in a luxurious and classy atmosphere. It offers abundant seating areas and is conveniently located adjacent to the outdoor garden, allowing residents to unwind in style while enjoying the surrounding greenery.
- Fitness room
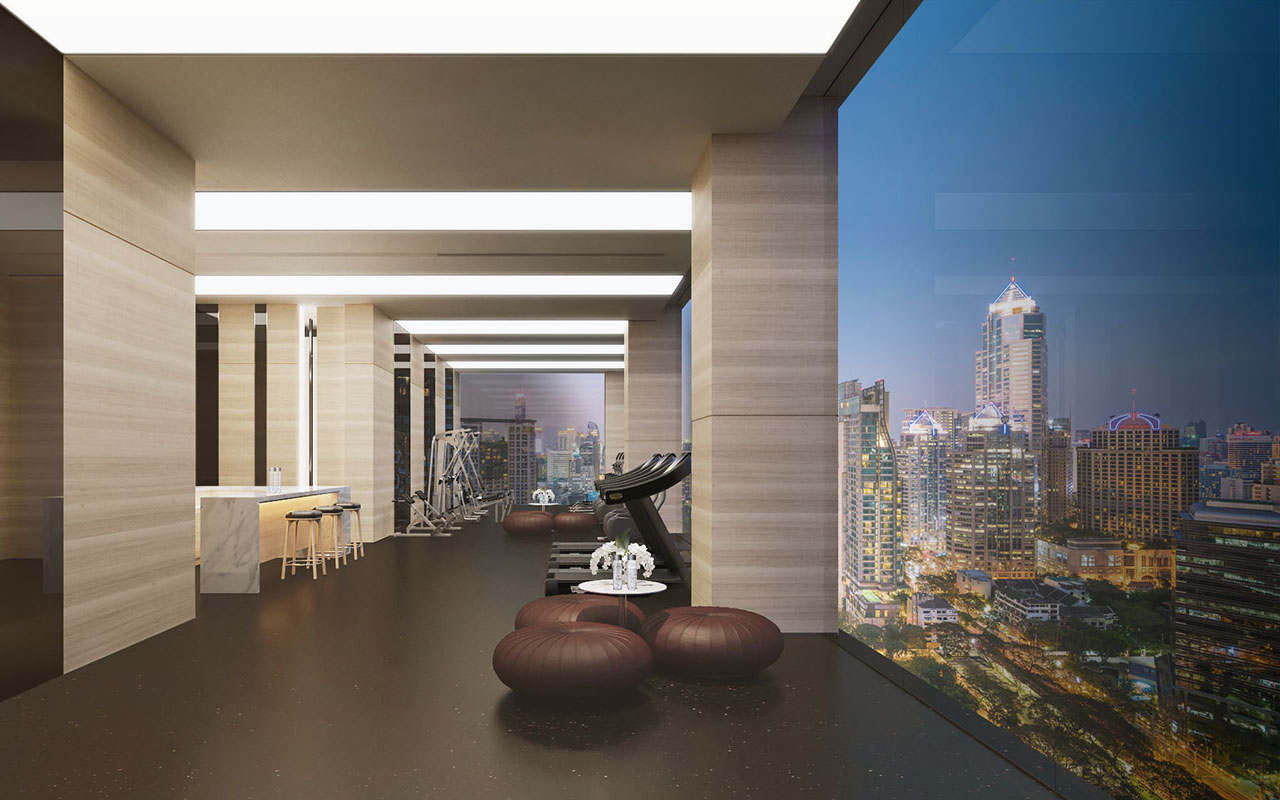
Want a completely unobstructed view of the city while working out? The fitness room's got you covered! The fitness room here is surrounded by floor-to-ceiling glass, providing panoramic views. In addition to the workout area, there are also leisure areas available for residents to unwind and recharge.
- Spa
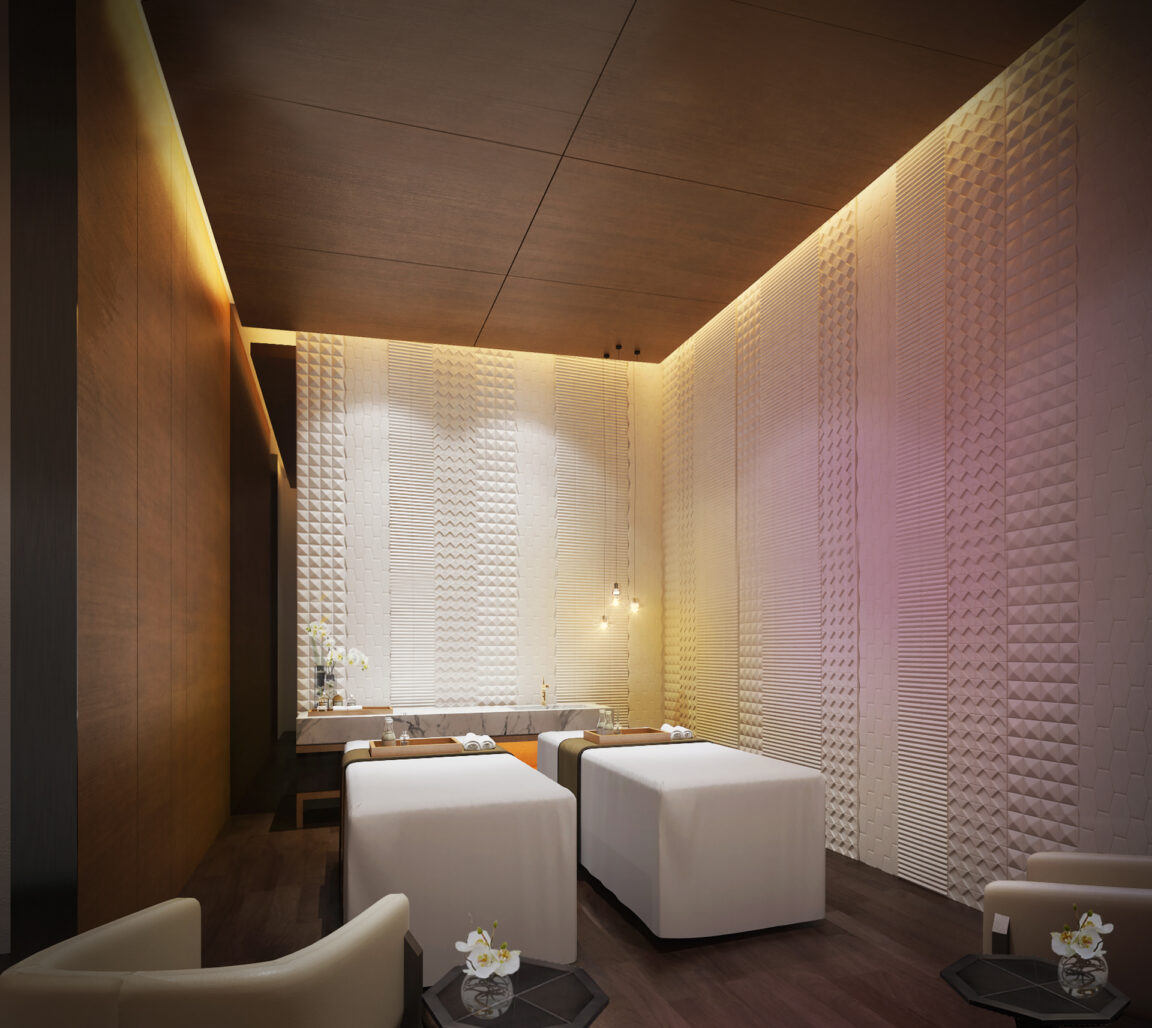
For a truly relaxing retreat, the spa room is a must-visit. Inside, the ambiance is impeccably crafted, providing an atmosphere of utmost tranquility and luxury. Experience ultimate comfort and indulgence all at once.
- Rooftop Swimming Pool
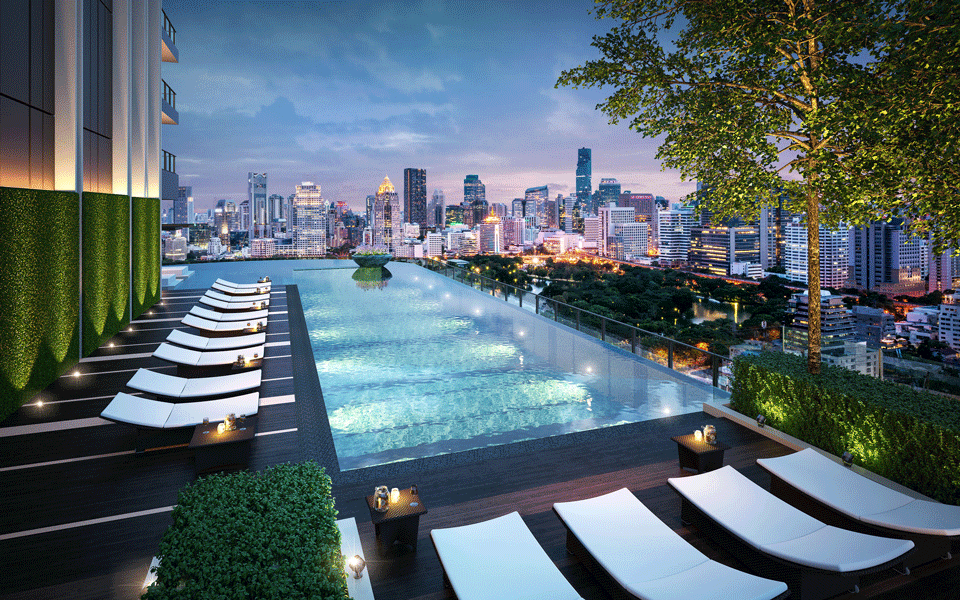
Last but not least is the swimming pool, designed in the shape of an "L", overlooking the adjacent public garden, Lumpini Park, creating a serene and relaxing atmosphere while enjoying the pool facilities. Additionally, there are surrounding areas designated for those seeking leisure and relaxation.
Parking Capacity
The Residences at Sindhorn Kempinski features parking within the building, allowing for a combined total of approximately 495 parking spaces (which is considered greater than 50% of the total number of units in the project).
*This does not include double-parking.
Highlights
- Considerably large units.
- Hotel-level services.
- Located in a prime location.
Types of Units
1-Bedroom
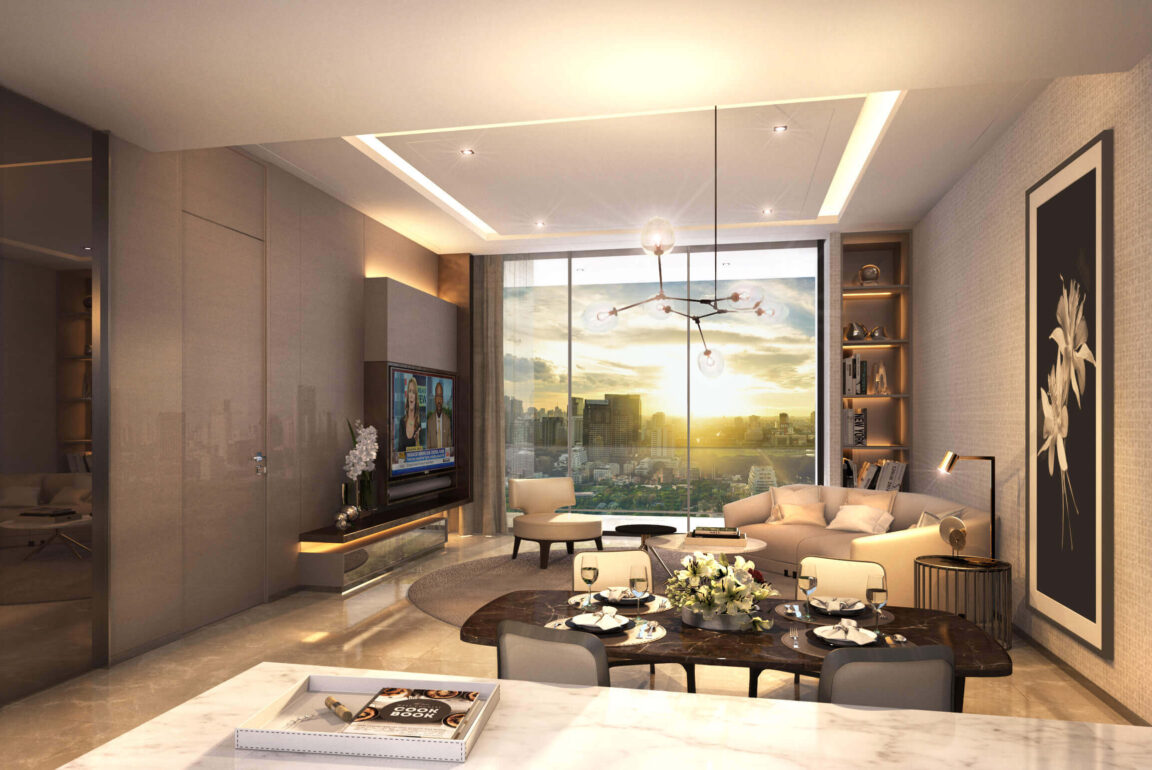
Unit Plan
Type 1+1A – 98 sqm.
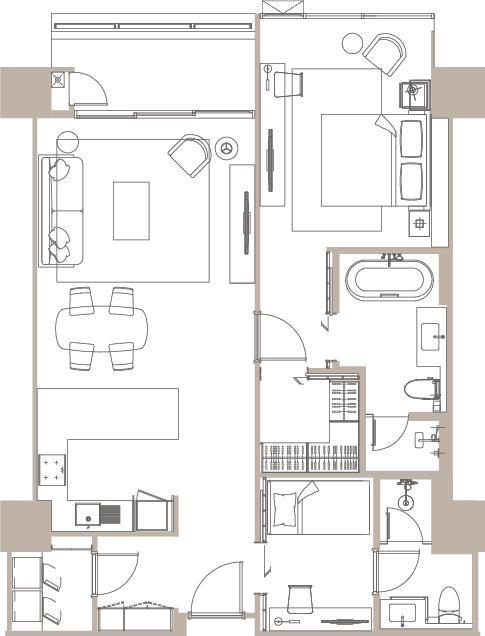
The first unit type is a 1-bedroom unit, which includes a small integrated room, resulting in a total size of 98 sqm. Upon entering the room, on the right-hand side, you will find the small bedroom area, complete with an en-suite bathroom. On the left-hand side, there is a utility room or storage area. A little further ahead, you will encounter a U-shaped pantry area with various appliances provided.
Continuing forward, you will reach the spacious living area, which can accommodate a dining table for up to 4 seats, along with additional furniture in the reception area. Furthermore, this area also features a balcony.
Turning right, you will come across the large bedroom, comparable in size to the reception area and kitchen. Upon entering, you will find the dressing zone on the right-hand side and a generously sized bathroom with enough space for a bathtub.
The bed is positioned near the window for comfort and a sense of openness. Additionally, there is remaining space to place a relaxing chair.
2-Bedroom
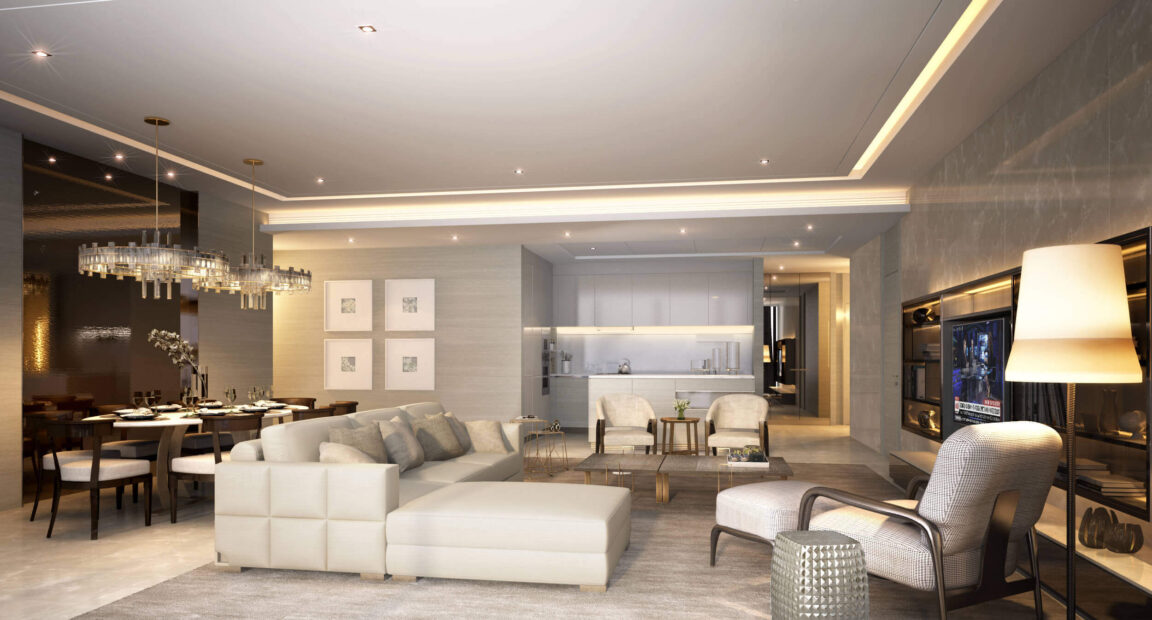
Unit Plan
Type 2A – 143 sqm.
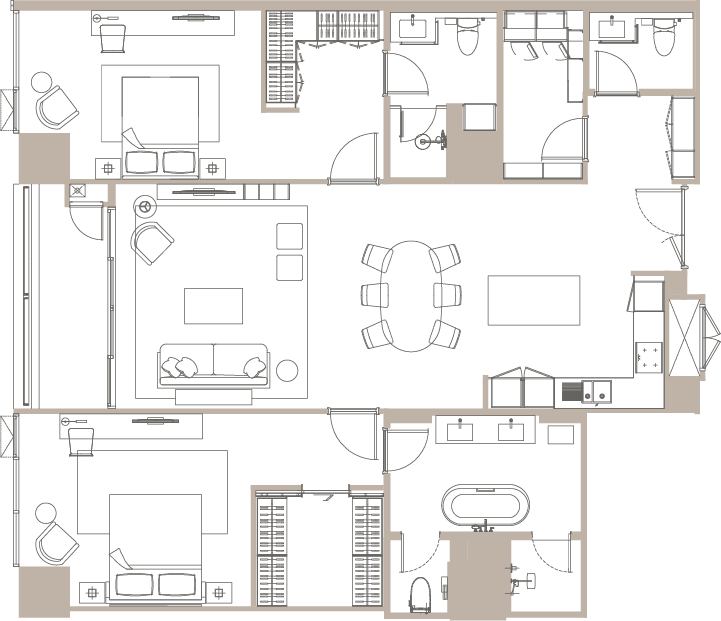
The next unit type is a 2-bedroom unit, ranging in size from 139 sqm to 158 sqm. However, the specific room example I will describe today is a 148 sqm unit, which falls in the middle range.
Upon entering the unit, you will immediately notice that the room is significantly more spacious than a typical 2-bedroom unit, almost resembling a penthouse. On the right-hand side of the entrance door, there is a shared bathroom and a storage room. On the left-hand side, you will find an open-style kitchen with an L-shaped counter and a dining table that can accommodate 6 seats.
Continuing further inside, you will reach the living area, which not only has space for reception furniture but also provides additional room for other items and a pathway leading to the balcony.
There are two bedrooms in this unit. Start with the small bedroom on the right-hand side. Upon entering the small bedroom, you will find a bathroom on the right-hand side and a wardrobe. On the left-hand side, there is the sleeping area and a relaxation space.
As for the left-hand side, it features a spacious master bedroom with a separate dressing area. Additionally, it comes with a large bathroom that has enough space to accommodate a bathtub.
Other Unit Plans
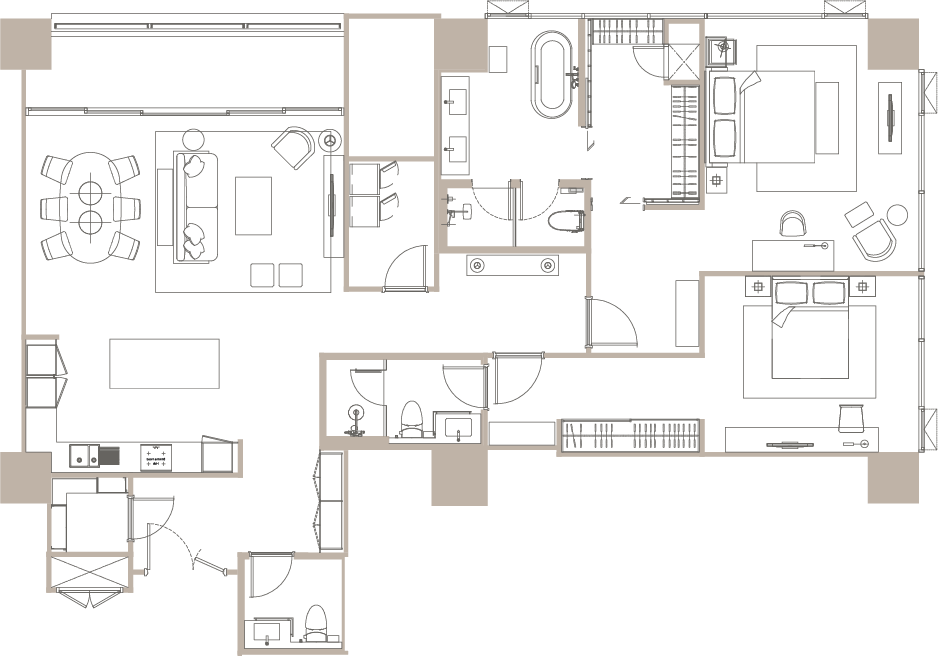
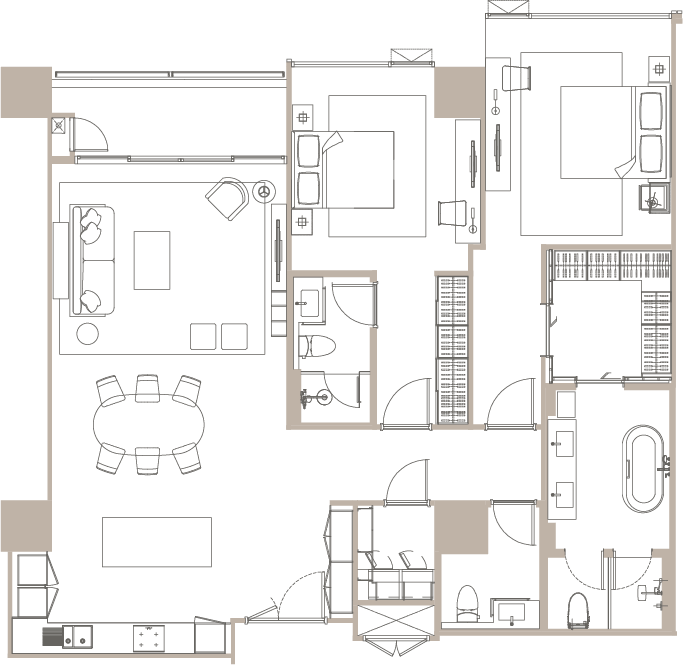
3-Bedroom
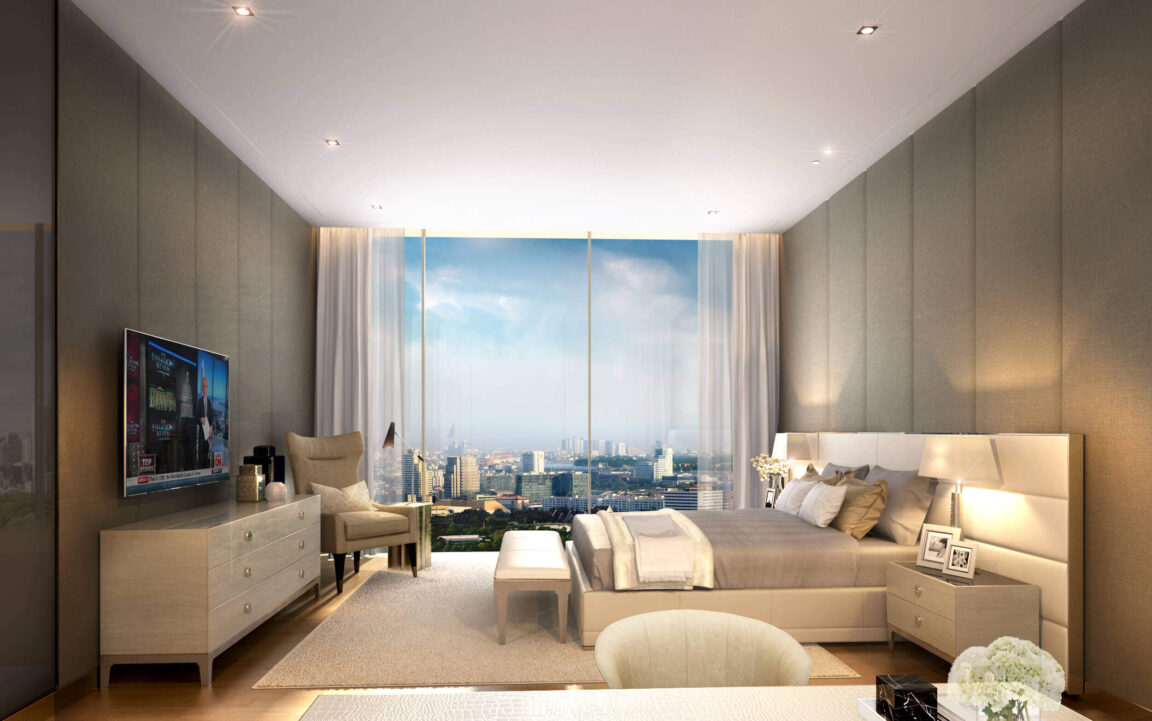
Unit Plan
Type 3A – 215 sqm.
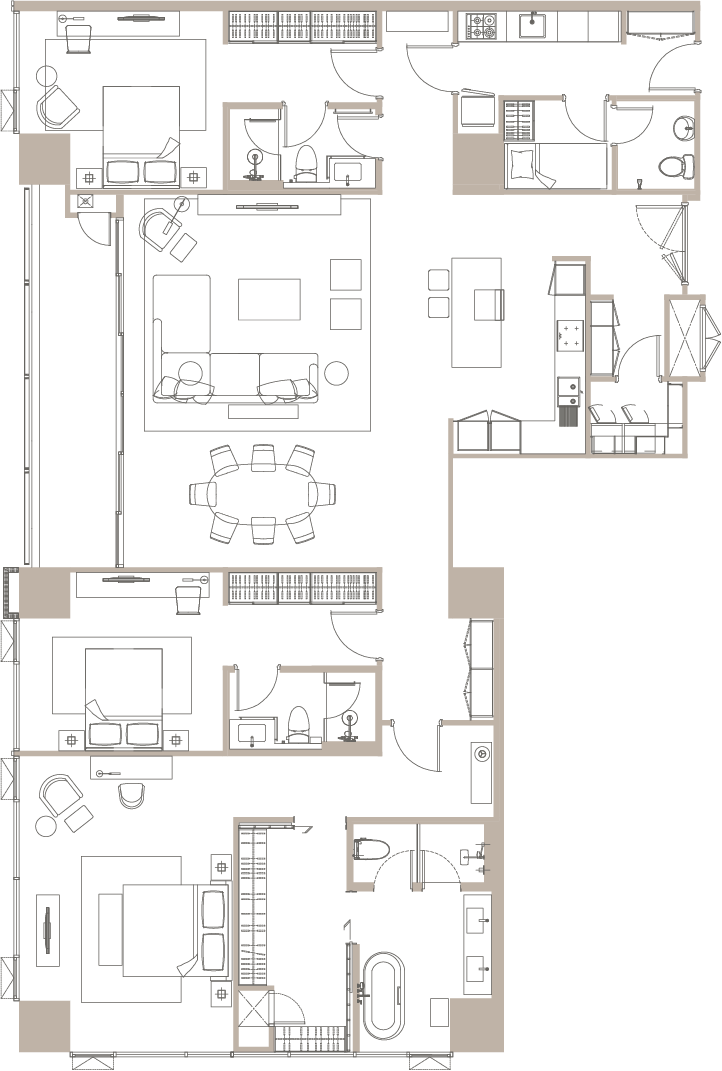
The next unit type is a 3-bedroom unit, ranging from 215 sqm to 339 sqm. in size.
Due to its large size, the room division in this unit is very distinct. Let's start with the first area you encounter upon entering. This area is the kitchen with an I-shaped counter and a small maid's room. Moving through this area, you will come across another small bedroom.
Turning left, you will find a spacious living area that seamlessly connects to a balcony. Opposite the living area is an open-style kitchen and a storage room at the back. Just a little further, there is another small bedroom with an attached bathroom.
At the far end, you will find the master bedroom. This bedroom is as large as two small bedrooms combined, providing ample space inside. It features a generous sleeping area, a dressing area with ample storage, and an ensuite bathroom with a bathtub.
Other Unit types
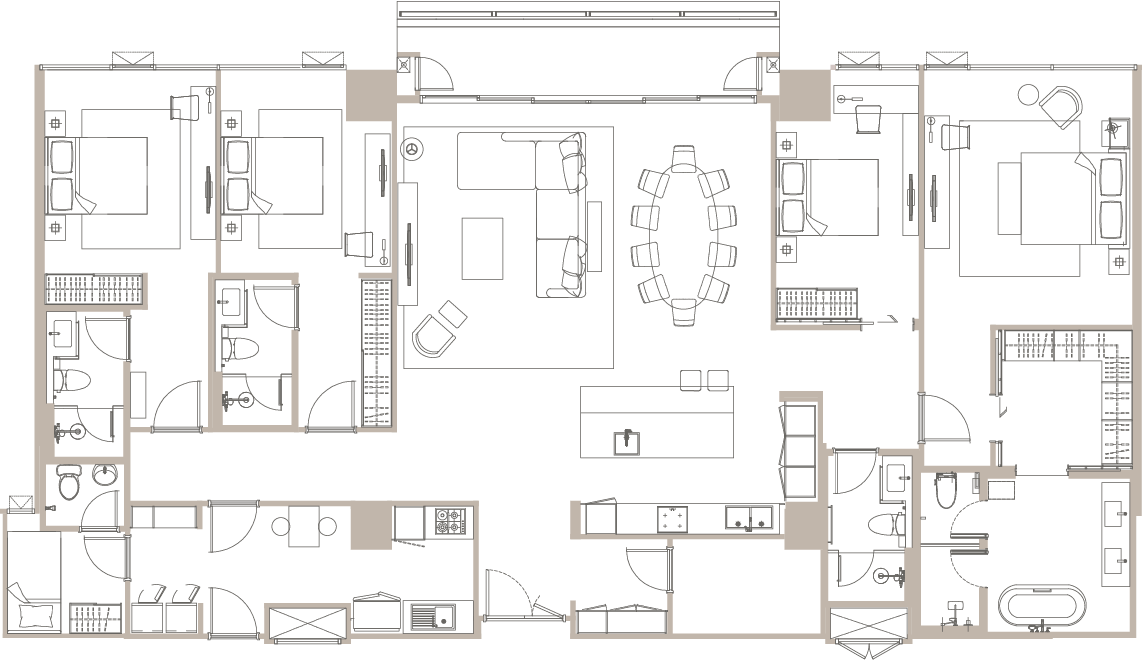
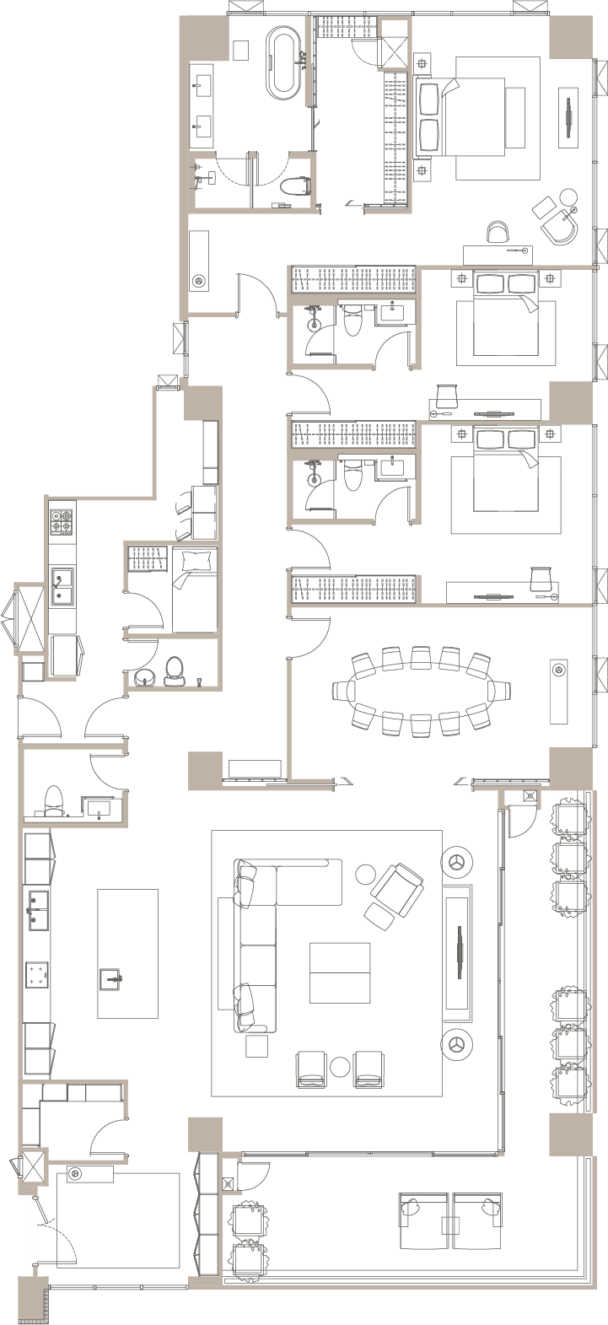
As for the next two unit types, we will be showing you just the images and unit plans for better understanding due to their large sizes.
4-Bedroom
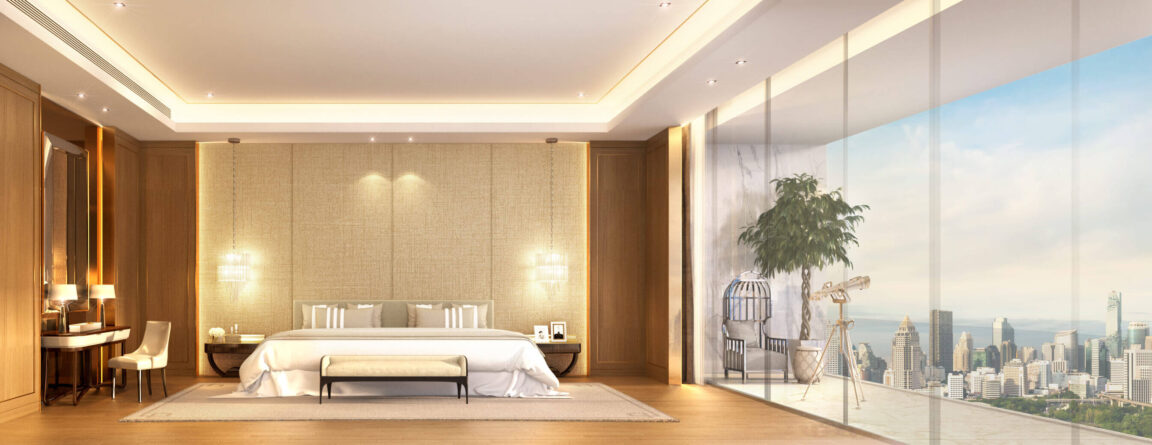
Unit Plan
356 sqm.
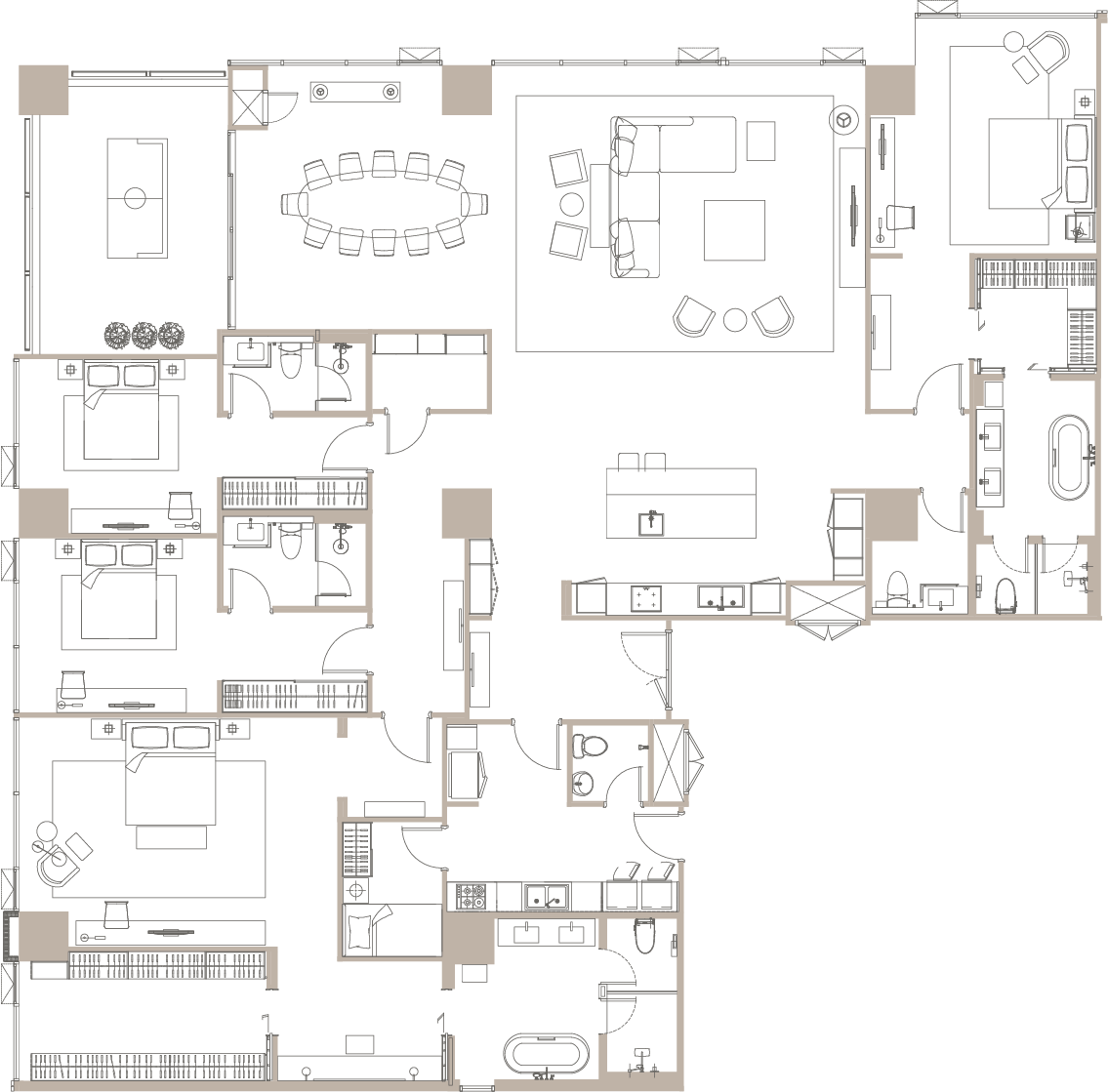
Penthouse
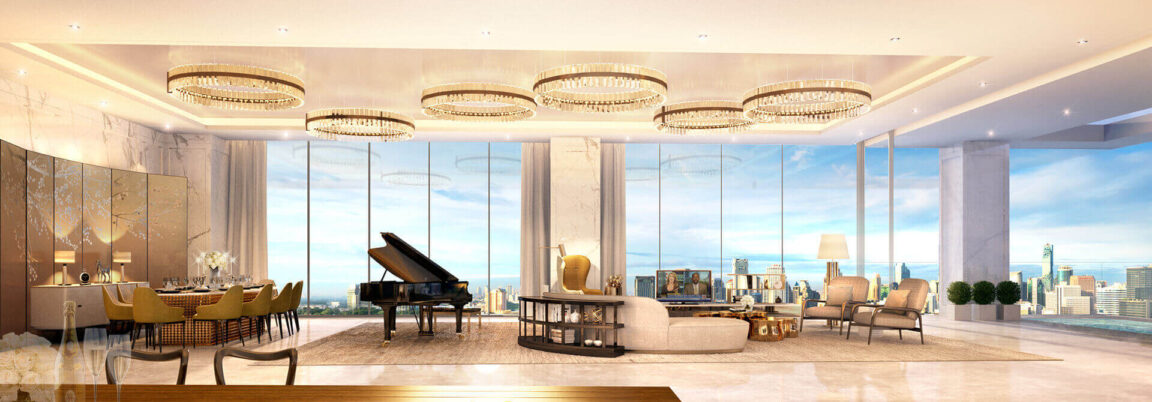
Unit Plan
510 sqm.
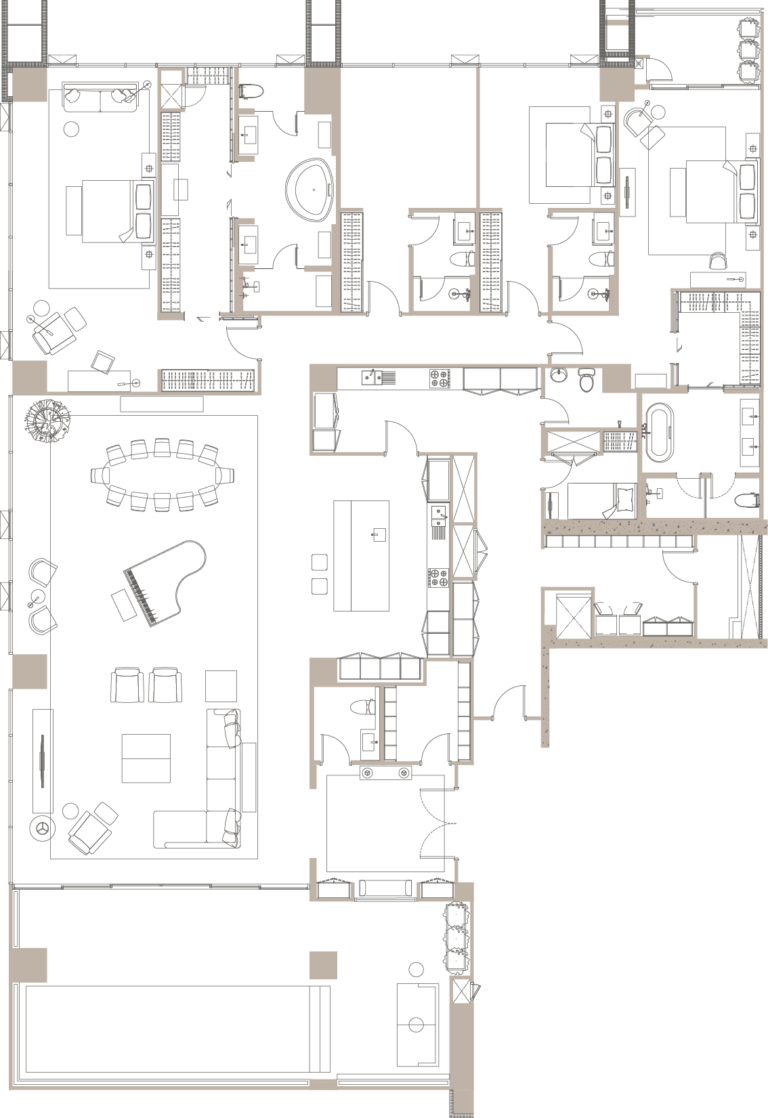
Price (as of June 2023)
Sales Price
- Average starting price: 142,857.14 baht/sqm.*
- Starting price: 14M baht.*
Common Fees and Sinking Funds
- Common Fees: 120 baht/sqm.
- Sinking Fund: n/a baht/sqm.
**Please be aware that the mentioned prices were accurate at the time of gathering up information for this review, actual prices may vary since.
Final Verdict
In conclusion, The Residences at Sindhorn Kempinski truly embodies the essence of luxury living with its impeccable design, world-class amenities, and hotel-level service. This extraordinary haven offers residents a lifestyle of opulence and tranquility, where every detail has been meticulously crafted to provide the utmost comfort and sophistication. From the indulgent spa and swimming pool to the beautifully designed residences, this exceptional property elevates the concept of residential living to new heights. Whether seeking a serene retreat or a vibrant urban experience, The Residences at Sindhorn Kempinski surpasses all expectations, offering an unparalleled lifestyle that is truly worthy of its ultra-luxury status.
If you are interested in The Residences at Sindhorn Kempinski, feel free to click the links below:
If you are interested in any other properties nearby BTS Ratchadamri station, click the links below or get in touch with us:
FAQs
Lorem ipsum dolor sit amet, consectetur adipiscing elit. Suspendisse varius enim in eros elementum tristique.
