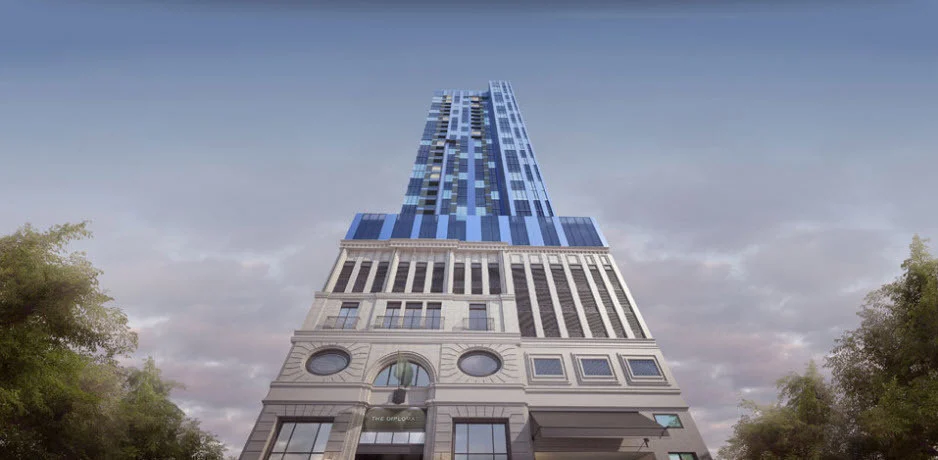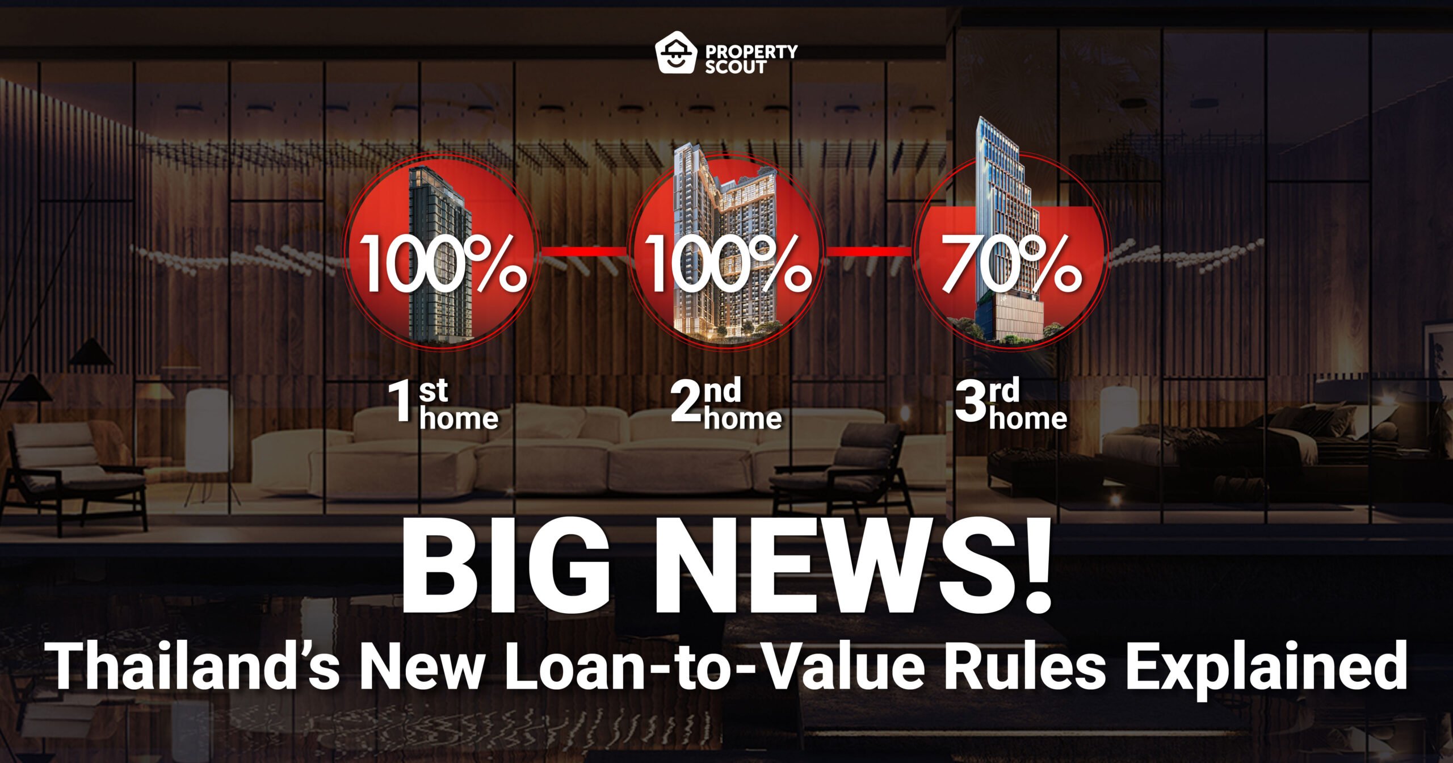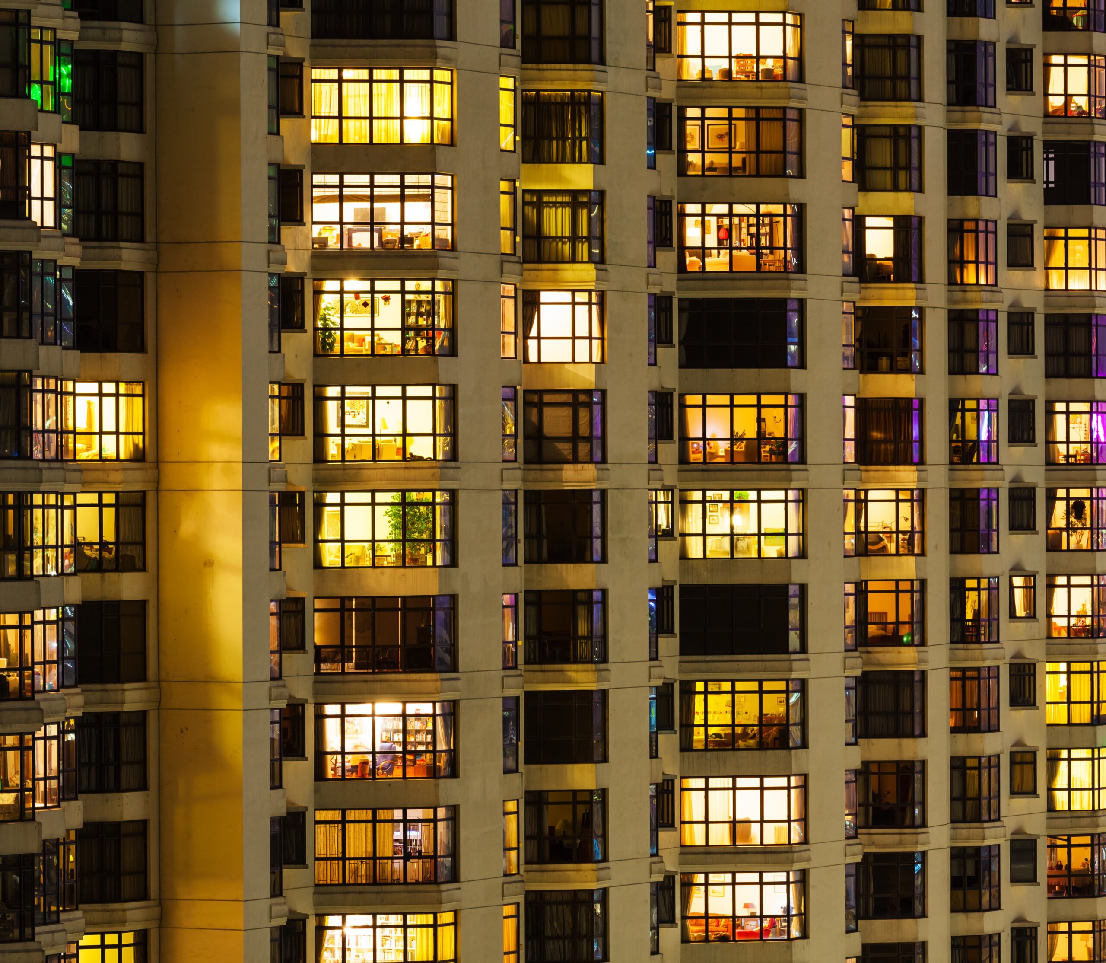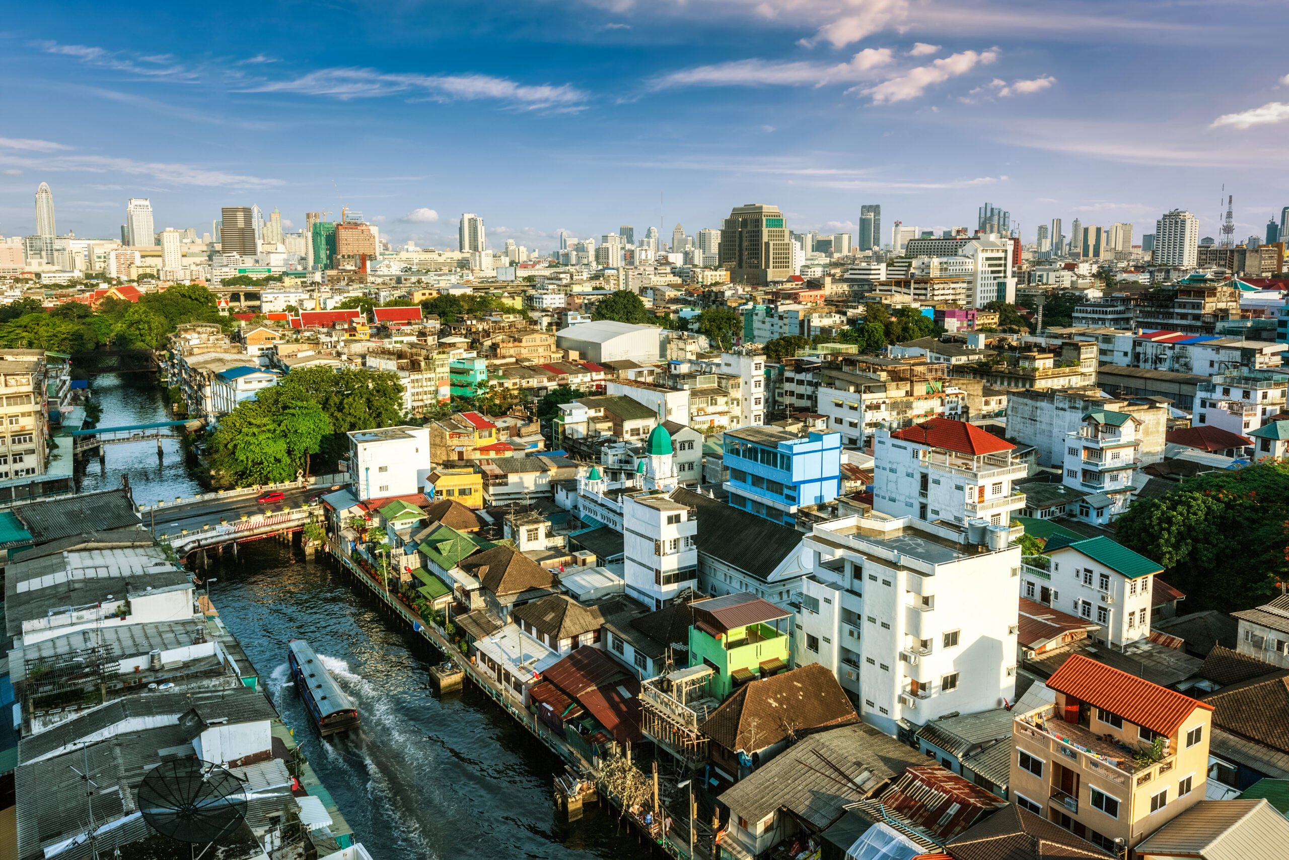In Short
Advice
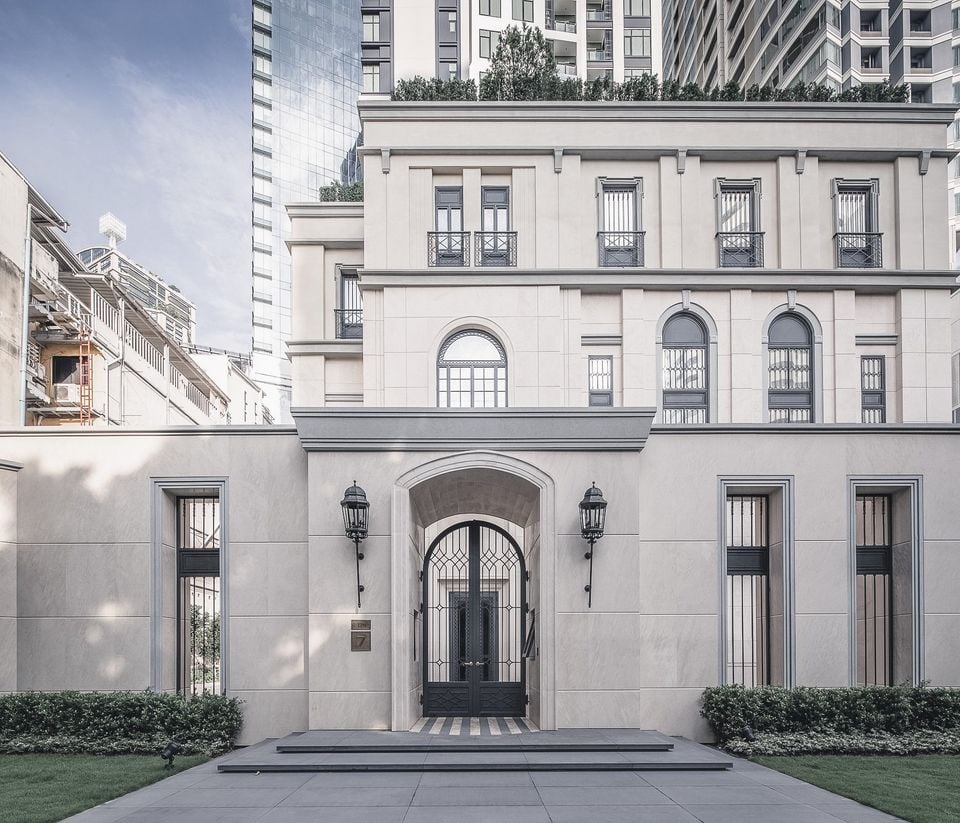
Location
The Diplomat 39, situated in Sukhumvit soi 39 of Phrom Phong area, is surrounded by a multitude of various amenities including Phrom Phong's signature Emquartier and Emporium malls along with various others ranging from restaurants and stores to office buildings and more. In addition to its supreme abundance of amenities, the project itself is also conveniently accessible thanks to being located right at the start of soi 39 and is located right by the BTS Phrom Phong station. Furthermore, Sukhumvit soi 39 also provides access to Phetchaburi road and Thong Lor area, the latter of which is accessible via the Phrom Sri road.
Accessibility

By Car
You have a multitude of routes to access this project, the simplest of which is the Sukhumvit road due to the project being situated right at the start of Sukhumvit soi 39.
By Public Transportation
- BTS: 210m away from BTS Phrom Phong station
- Taxis and Motorcycles: Due to being connected to the main road, there would always be taxis and motorcycles constantly passig around this area. For increased convenience and efficiency, however, you also have the option of using a driver pickup request service from apps such as Line Man or Grab.
Amenities
Shopping Centers, Markets, and Convenience Stores
The Emporium, EmQuartier, Villa Market (Sukhumvit 33 Branch), UFM Fuji Supermarket, Tops Market Sukhumvit 41, Miracle Mall, Rain Hill, RQ49 MALL
Restaurants and Cafes
Custard Nakamura, Breakfast Story Phrom Phong, Philippe, Masu Maki & Sushi Bar, Gold Curry, Im Chan, The Bibimbab, Unatoto Thailand, Niigata Kitchen, Tonsei Japanese Restaurant, Jidori cuisine Ken, TORIYA-HANA, Sanya, Gigi – Dining Hall & Bar, kappo takashi, อูนาโตโต ไทยเเลนด์, Azuma Soba Restaurant, Kobe Tonteki Phrom Phong, Yakiniku En, รุ่งเรืองตั๋ง (ห้องมุม) ก๋วยเตี๋ยวหมู สุขุมวิท 26, Sushi Izakaya Ezoya, SOBAQ, Hokkaido Restaurant Genshiyaki soi26, NO NAME NOODLE BKK
Pubs/Bars
Mutual Bar, Mojjo Rooftop Lounge Bar, QUEEN BEE, Robin Hood, O’Shea’s Irish Pub, Sports Bar & Hotel (Herrity’s), เดอะรอยัลโอ๊ค, Yoichi Nikka, Flashback Rooftop Bar
Hospitals
Samitivej Sukhumvit Hospital, BBH Hospital
Schools
ELC International School Bangkok, The American School of Bangkok – Sukhumvit Campus, KiddyKare International Kindergarten, Sai Namthip School, Sai Nam Peung School
Public Parks
Benjasiri Park
Fitness
Thong Lo Crossfit, Physique 57 @ Sukhumvit 49, The Racquet Club, Sakura-DOJO, Roller Dome at Emporium
Co-Working Space
The Urban Office
Event Space
Cinema oasis, Wang Gallery
Hotels
SKYVIEW Hotel Bangkok, Mercure Bangkok Sukhumvit 24, Hilton Sukhumvit Bangkok, Oakwood Suites Bangkok,Emporium Suites by Chatrium, Hyatt Place Bangkok Sukhumvit, Arize Hotel Sukhumvit, Adelphi Grande Sukhumvit
Office Buildings
S-Metro Building (Metropolis Building), RSU Tower
Other
Embassy of the Republic of the Philippines in Bangkok, Thailand
About Project
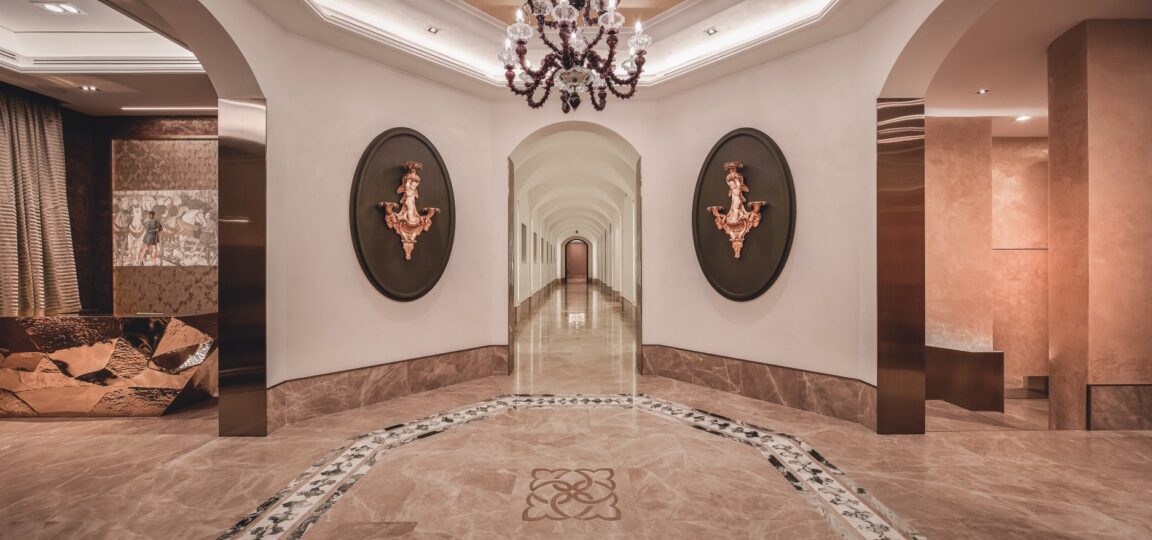
Experience the pinnacle of elegant living at The Diplomat 39, a luxurious condominium project that exudes sophistication and class. As part of The Diplomat brand, known for its high-end offerings such as The Diplomat Sathorn, this property from Raimon Land is nothing short of exquisite.
Get ready to be blown away by the unique design and concept of The Diplomat 39, featuring the motto "The Pinnacle of Elegant Living" and the design concept "The Timeless Treasure." Its classic Italian-style Palladian architecture blended with modern elements is simply breathtaking, creating a property that will never go out of style.
Fully fitted with high-quality finishes and top-of-the-line appliances, The Diplomat 39 offers you the freedom to decorate your unit to your liking, allowing you to fully immerse yourself in a luxurious lifestyle. With an abundance of amenities, this property offers the ultimate relaxation and comfort for its residents.
This project is comprised of one 31-story high-rise building all within 1-3-37 worth of plot area and features a total of 165 units. Of the 165 units are the following five types of units available to choose from:
- 1 Bedroom: 54-60 sqm.
- 2 Bedroom: 74-94 sqm.
- 3 Bedroom: 134-193 sqm.
- Duplex: 157-168 sqm.
- Penthouse: 135-450 sqm.
Facilities
The Salon

Connected to the lounge, hallway, lounge, as well as being located near the drop-off area, The Salon boasts a simplistic yet luxury first impression with its simple color scheme and assortment of furniture.
The Club
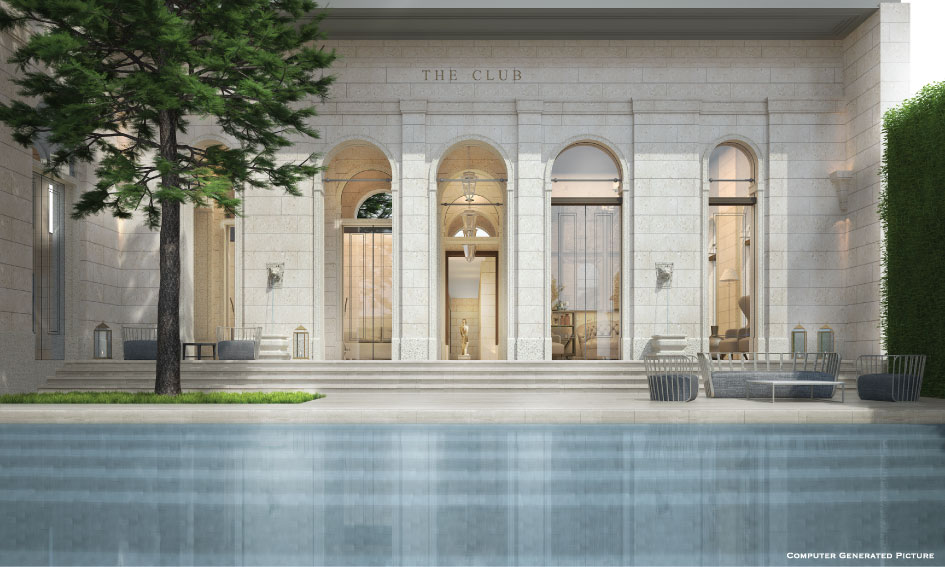
Located on the 7th floor and features a 5m tall ceiling, The Club boasts a 15th century Italian aesthetic allowing for a complete view of the gym and swimming pool as well as ample space inside for anything from reading and studying to work or hanging out for leisure purposes.
Fitness Center

Speaking of 7th floor and 5m ceiling, the gym not only features the latter but also an ample supply of fitness equipment you would need from the likes of cardio to aerobics and even weights.
Swimming Pool
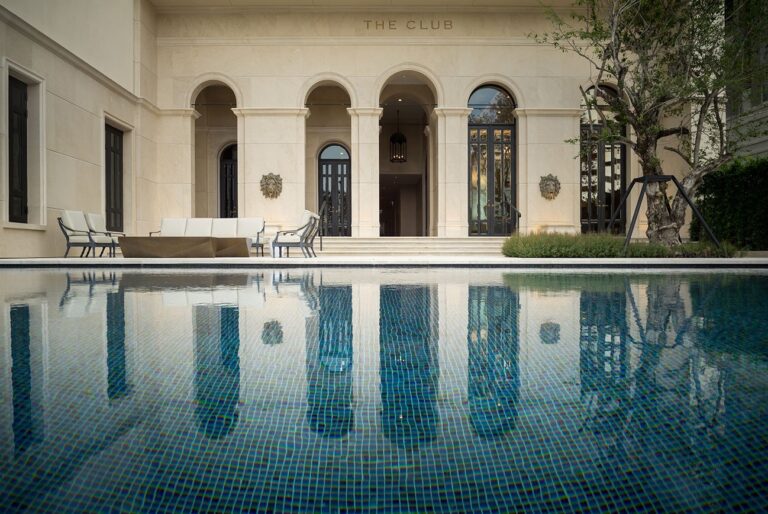
Once again located on the 7th floor is the swimming pool, located right by the club and perfect for cooling off on a hot day or if you felt like having some exercise. In addition to that, the pool also features additional pool decks on the side.
Parking Capacity
The project features a dedicated parking floor, though it is unrevealed what floors are available for parking. Despite that, this project features a 102% parking capacity (around 160 cars), possessing even more parking space availability than residential units.
Highlights
- Unique luxury aesthetic with 15th century Italian style.
- Located within the proximity of various amenities, including the BTS.
Floor Plan
Ground Floor
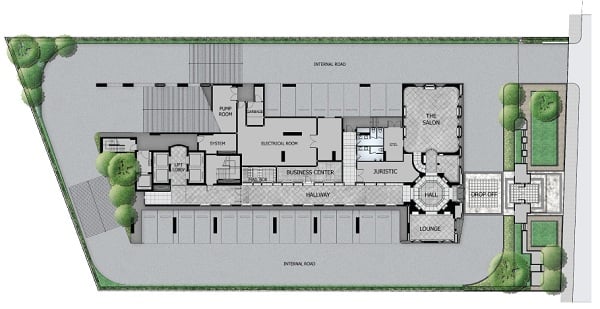
As you step into the first floor of this magnificent project, you'll immediately notice the vastness of the space. A sprawling garden greets you on the right, offering a serene and calming atmosphere. As you continue on, you'll reach a junction that leads to a world of possibilities. Take a right turn, and you'll find yourself at the Drop-Off point, with a spacious parking lot surrounding the building. And the best part? There's still plenty of room left to accommodate more vehicles and entry-exit paths. Inside the building, you'll be greeted by the Facilities section, situated at the front, with other rooms and areas waiting to be explored. With so much to offer, this project is set to exceed all expectations.
7th Floor
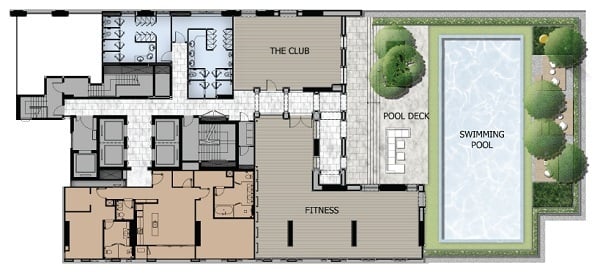
As you exit the elevator on the seventh floor, get ready to be amazed by the incredible amenities that await you. On the left-hand side, you'll find a cozy one-bedroom unit that's perfect for anyone seeking a comfortable retreat. But if you're in the mood for some fun and exercise, head down the right-hand walkway, where you'll discover an array of activities that will make your day. First up is the luxurious bathroom and changing room, where you can freshen up before hitting the Club, located on the left, for a game of billiards or a social gathering. And if you're ready to break a sweat, check out the state-of-the-art fitness center on your right. But wait, there's more! As you reach the end of the walkway, you'll be greeted by a sparkling swimming pool and a stunning pool deck, the perfect spot to soak up the sun and enjoy a refreshing swim.
31st Floor
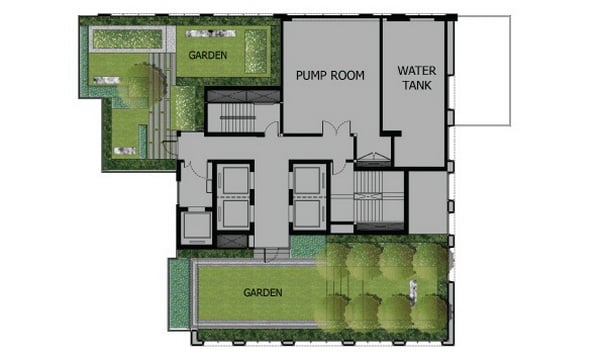
The rooftop floor is completely dedicated to the garden, an ideal spot for you to settle down and relax or for workout and leisure.
Types of Units
1 Bedroom

Unit Plan- Type A1A : 53.66 sqm.
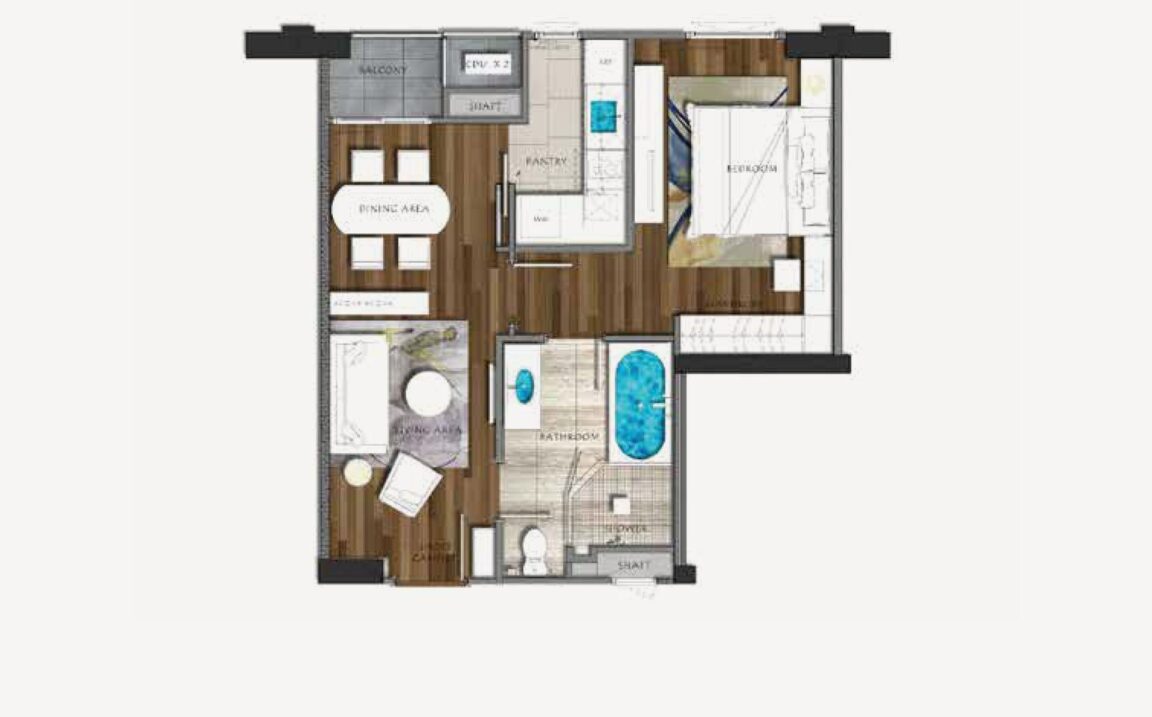
Starting off with the 1 Bedroom units (54-60 sqm.), the example we're gonna be showing you is the Type A1A unit (53.66 sqm.).
As soon as you enter this unit, you will first find the living room with sofa, armchair, table, and TV console. Following the living room is the dining table with four seats right by the balcony and to the right of the dining table is the kitchen with slide door. The latter of which, despite its smaller size, features an L-shaped counter.
Moving on to the right is the 2-access bathroom, accessible both via the living area and bedroom. Not only are the wet and dry zones clearly separated, but the bathroom also features a bathtub. On the other hand, the L-shaped bedroom features ample amount of space to house a bed and a closet.
Other plans
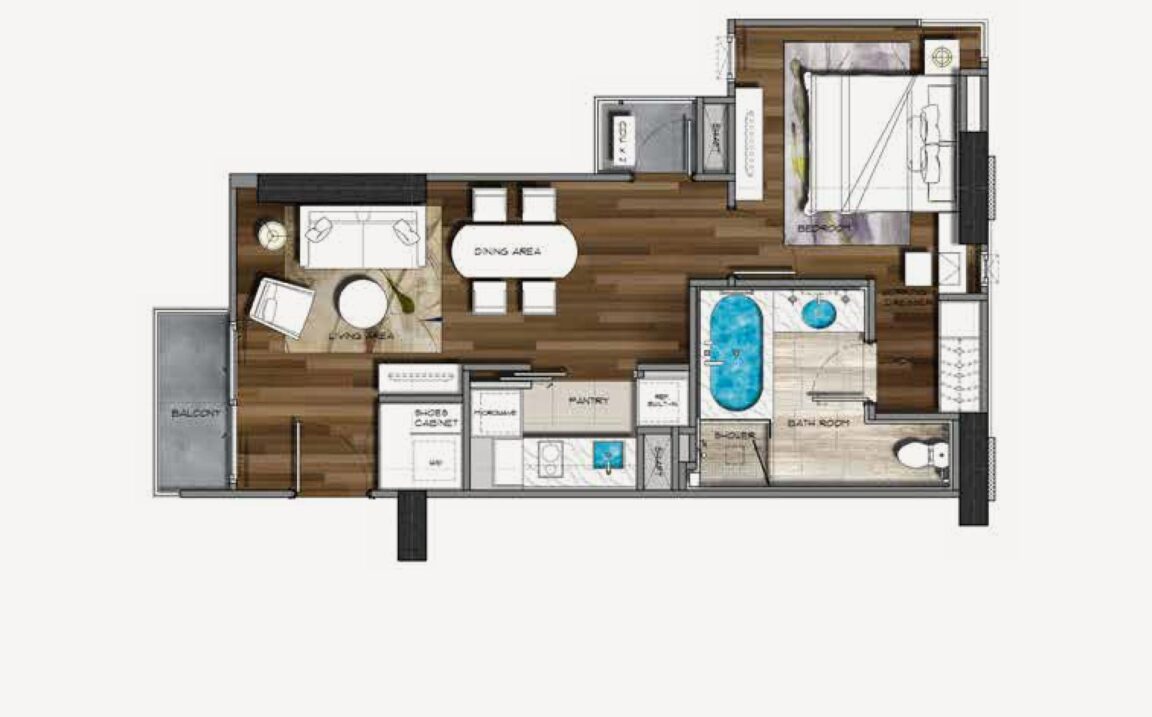
2 Bedroom

Unit Plan- Type B2 : 76 sqm.
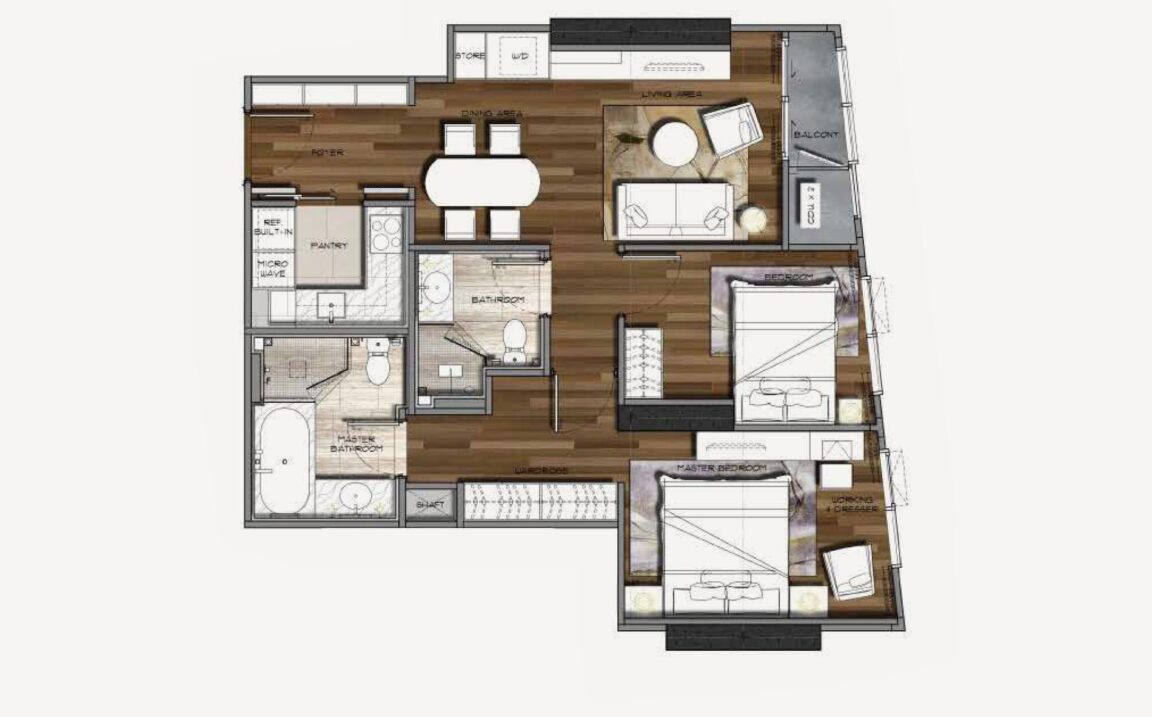
Next up is the 2 Bedroom unit (74-94 sqm.). Here as an example is the Type B2 unit, measuring 76 square meters.
Upon entry is the pantry area with U-shaped counter right by the dining table with four seats and a completely furnished living area nearby the balcony. To the left of the unit is the bathroom, featuring a dedicated shower zone, as well as the smaller bedroom opposite of the bathroom.
As for the master bedroom, the interior features ample space to house a king-sized bed as well as an armchair and nearby built-in closet right by the master bathroom despite the bedroom lacking an attached balcony.
Other Plans
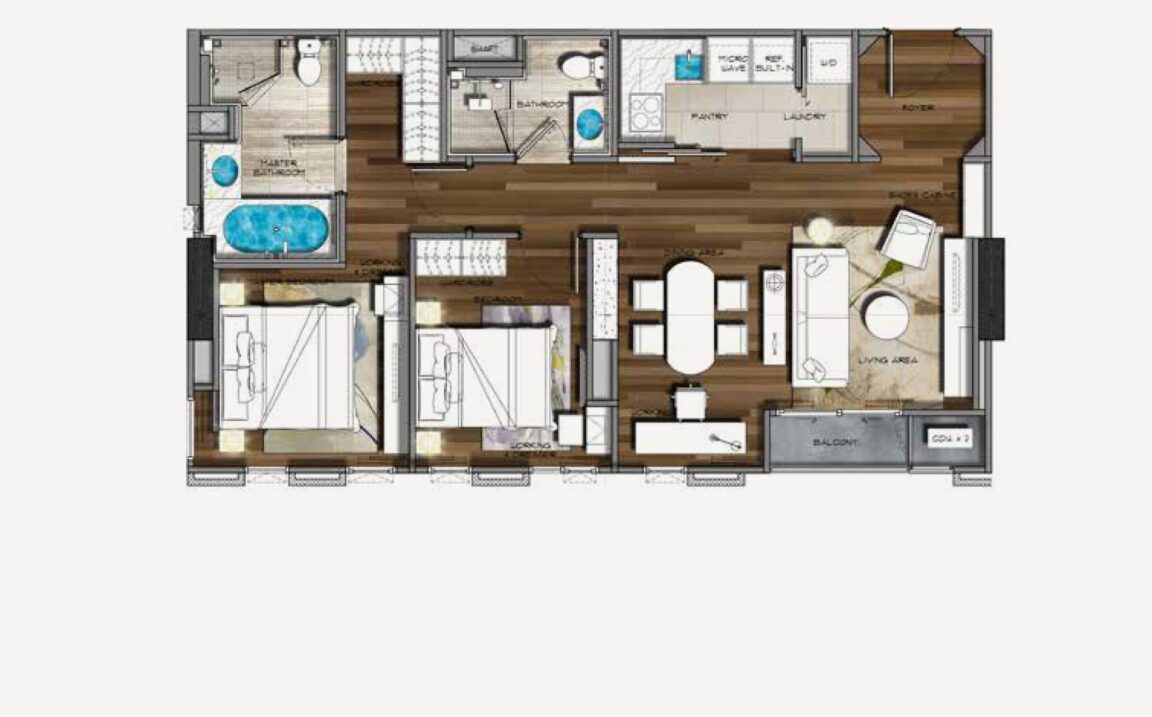
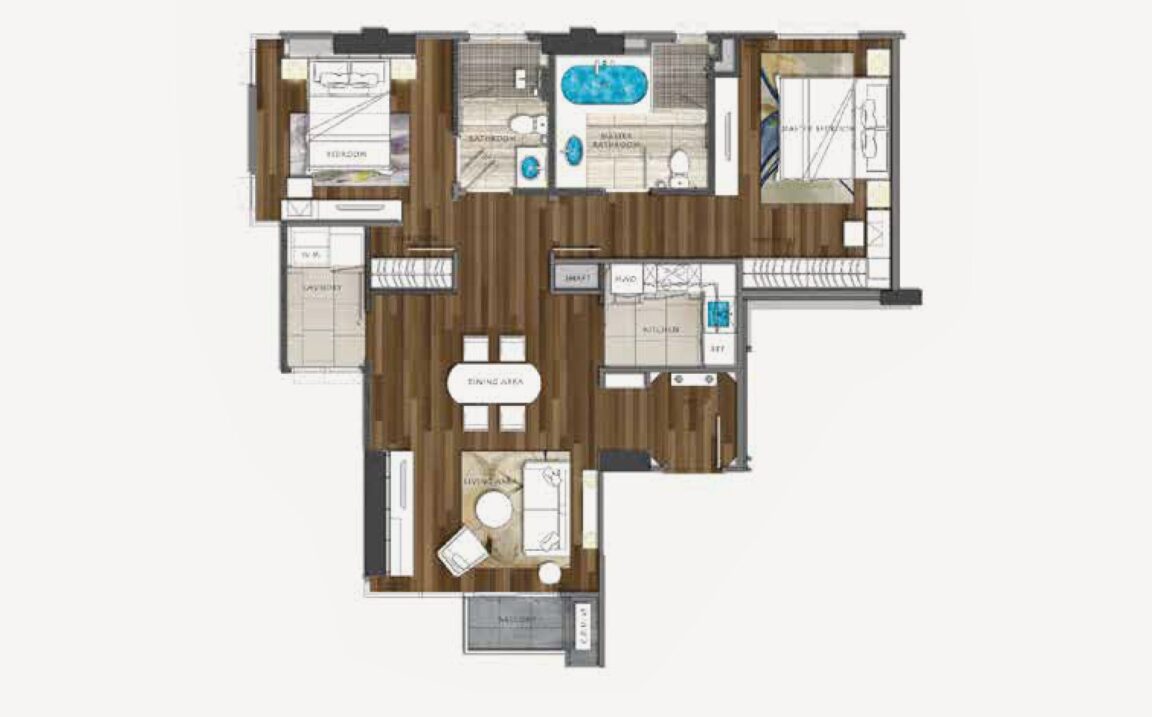
3 Bedroom

Unit Plan- Type C3 : 156.86 sqm.
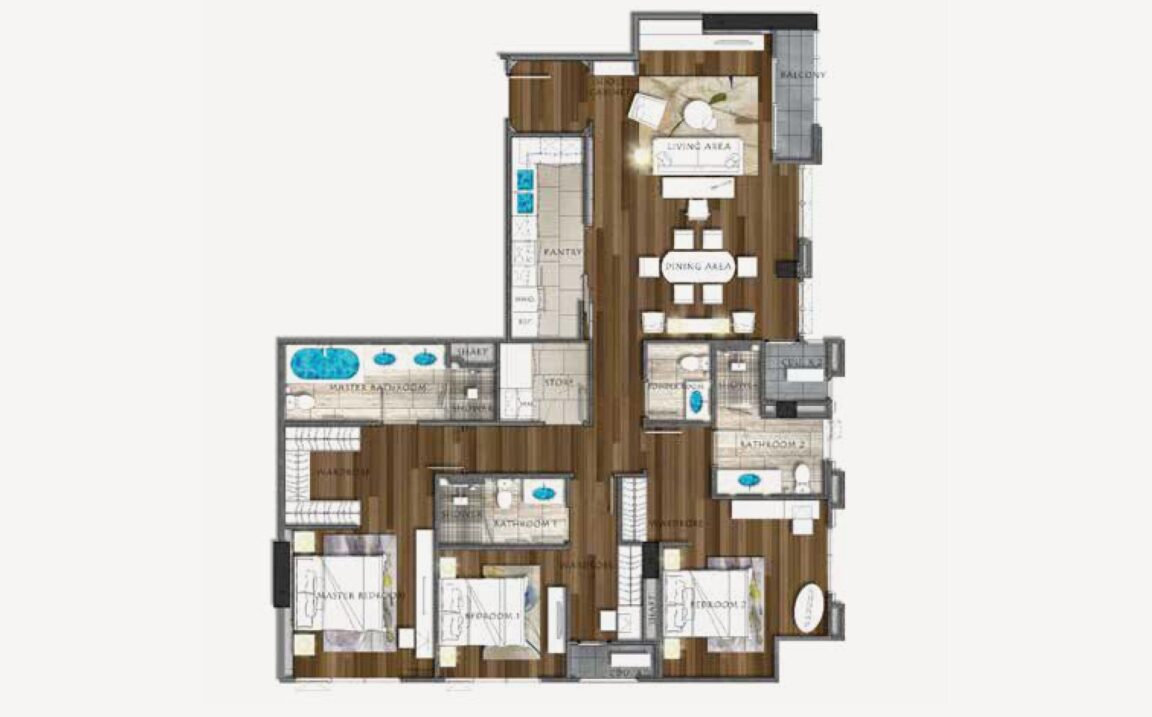
Even larger and more spacious than the unit plan looks is the 3 Bedroom unit (134-193 sqm.), with our specific example here measuring specifically 156.86 square meters.
Upon entering the unit is the living area with attached balcony and a dining table with six seats nearby the kitchen, the latter of which features an L-shaped counter. Moving on, we have the three bedrooms, all of which feature a built-in bathroom.
Other Plans
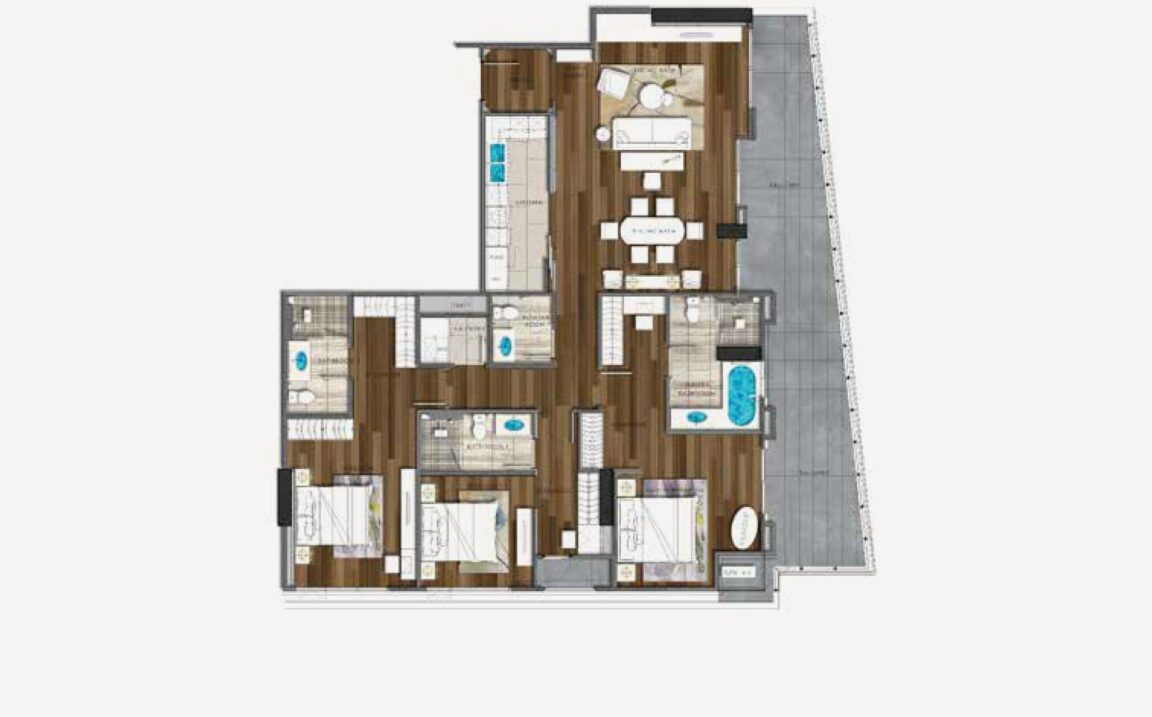
Penthouse

Unit Plan- Type P2 : 236.55 sqm.
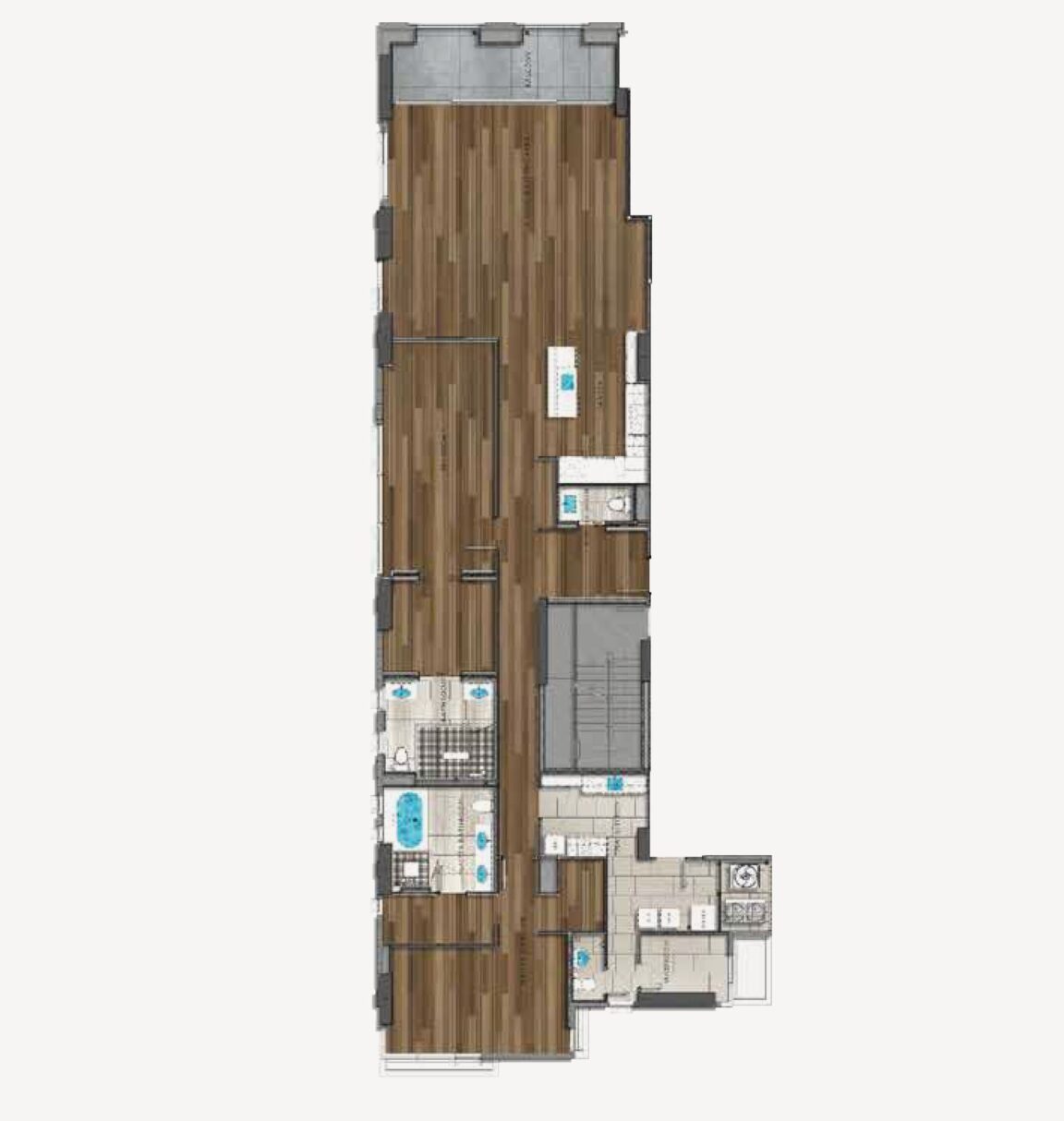
Ranging from 135 to an astounding 450 square meters in size, the fully-fitted penthouse unit makes up for its incomplete furnishing with clear zone separation from bathrooms to maid's rooms and everything else.
Price (as of February 2023)
Sales Price
- Average starting price is 280,000 baht/sqm.*
- Starting price is 15M baht.*
Common Fees
- Sinking fund is 900 baht/sqm.
- Common fees is 90 baht/sqm./month
**Please note that these prices were as of the information gathering-up date in preparation for this review. Prices may have varied since.
Conclusion
In conclusion, The Diplomat 39 is a stunning residential development that offers a luxurious and convenient lifestyle in the heart of Bangkok. Its prime location just a stone's throw from the BTS and Emquartier make it an ideal choice for those who value accessibility and convenience. The stylishly designed units boast modern amenities and spacious layouts, while the building's top-notch facilities provide residents with a range of recreational and social options. With its exceptional location, high-end features, and top-quality amenities, The Diplomat 39 is undoubtedly a top choice for those looking to live in style and comfort in Bangkok.
Click the links below if you would like to buy or rent at The Diplomat 39
You may also be interested in other properties within the proximity of BTS Phrom Phong station:
FAQs
Lorem ipsum dolor sit amet, consectetur adipiscing elit. Suspendisse varius enim in eros elementum tristique.
Explore More Topics
Free real estate resources and tips on how to capitalise
