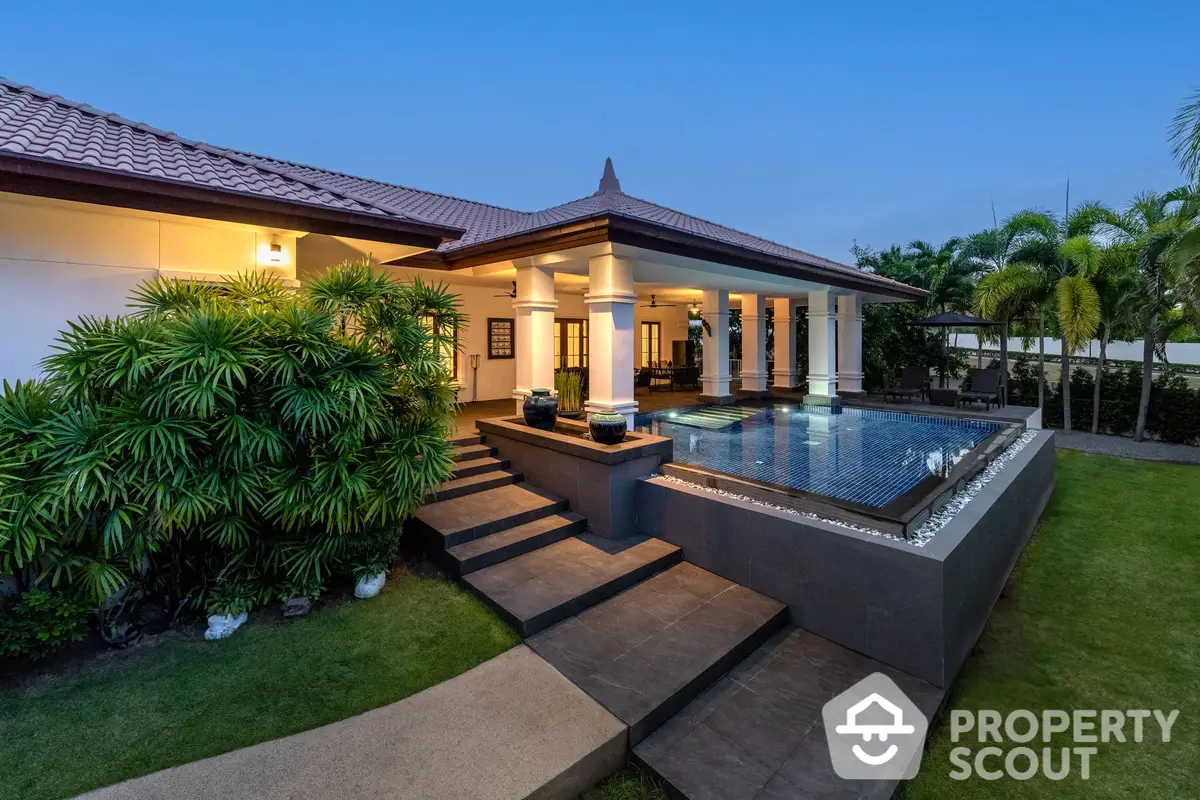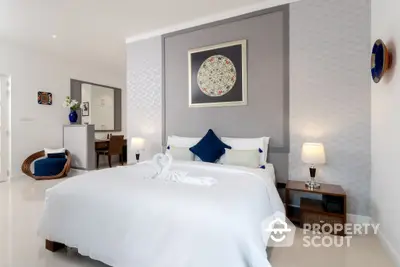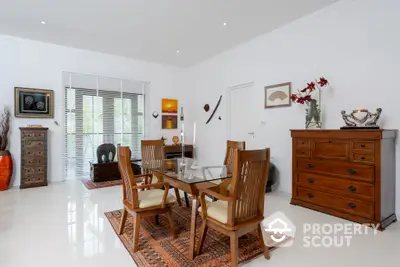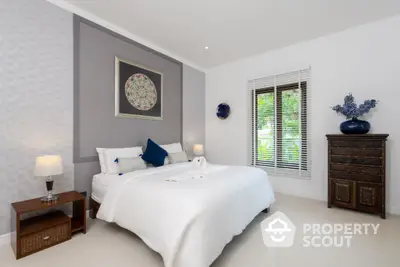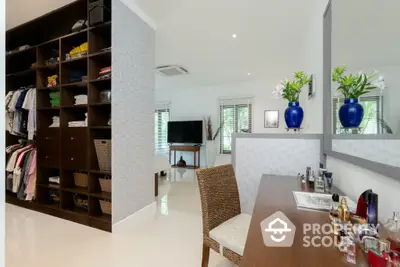1/46
3-BR Pool Villa at BelVida Estates
Nong Kae, Hua Hin, Prachuap Khiri Khan, 77110
฿17,950,000
Confirmed available a month ago
3 Bedrooms
2 Bathrooms
210 m²
฿85,476/sqm
Move-In Ready
825 m²
Leasehold
About this listing
This desirable BelVida Estates ex Banyan pool villa with 210 m2 living area is located
on a large 825 m2 elevated plot, was fully renovated to the highest standard in June
2023 and comes with a Pineapple Valley previously Banyan golf membership. The villa
boasts a very large combined lounge, dining and kitchen area with large curved
breakfast bar. The all-white 14m long corridor provides access to the very large master
bedroom with en-suite bathroom, large second bedroom with en-suite bathroom and
useful fully-shelved storeroom. The villa also benefits a large third bedroom, which is
currently used as a study. The long terrace connects to a new elevated poolside
sundeck with under-storage room, which together provide 75 m2 outdoor living space
overlooking the 8m x 5.5m pool, water feature and front garden. The villa has a single
car port with large storage room, electronic gate and security lighting.
New villa renovations/additions include:
Generally: New 7 Kw solar panel system, water storage tank and filter; new Daikin inverter cassette air conditioning units; new villa and terrace dimmer lighting throughout and security lighting; full internal and external decorations including white wooden Venetian and white Balinese blinds to all doors and windows. The villa is sold furnished, but the seller will retain all wall hangings, collectibles and small, limited furniture items of personal value.
Lounge/Dining: Tastefully furnished with new items, including cream leather curved sofa incorporating two large electrically operated reclining chairs, a marble and chrome coffee table, 65” smart TV and console; glass-topped hardwood 4-chair dining set and Asian Art Deco style hardwood/water hyacinth display/drawer unit and matching table and stool. A new Daikin cassette AC has been fitted.
Kitchen: Very large new kitchen and 3m long curved breakfast bar with “Paradiso” granite top; new Franke oven and microwave; new Hafele equipment, dishwasher, hob, extractor and double stainless-steel sink/tap; new Hitachi double fridge freezer; and three black and chrome stools provide seating to the breakfast bar.
Master Bedroom: This very large room is accessed by white double doors, benefits from two triple white wardrobes and a separate full walk-in wardrobe, from which the en-suite bathroom is accessed. The bedroom is predominantly finished in white and is part- decorated in modern grey/silver imported wallpaper. Furnishings include an Asian hardwood king-size bed with matching hardwood and water hyacinth dressing and bedside tables and Asian hardwood glass-topped TV unit; the wall mounted silver/grey dressing mirror with matching bedside lamps and a 65” smart TV are included. New white wooden venetian blinds have been fitted to the three windows. A new Daikin cassette AC has been fitted.
Accessed through a new white hardwood outward opening door which provides additional space, the floor and walls have been fully re-tiled and all sanitaryware/fittings are new: WC, Hafele shower/accessories, wash-hand basins, Grohe taps and white vanity unit and granite top. A new white wooden venetian blind has been fitted to the window.
Second Bedroom: Accessed by white double doors, decorated in white with striking patterned imported wallpaper with matching Jim Thomson silk cushions; two hardwood single beds, hardwood and water hyacinth vanity unit and matching bedside tables, and bespoke Asian design shelf unit. One single and two double built in wardrobes, with new white wooden venetian blind to the window. Access to the en-suite/guest bathroom is via a new white hardwood door. En-Suite/Guest Bathroom: Access is gained from the guest bedroom and dining area: new WC, Hafele shower/accessories, wash-hand basins, Grohe taps, white vanity unit and granite top; new white wooden venetian blind to the window.
Third Bedroom: All new UPVC doors and windows and a new Daikin AC. Currently utilised as a study, the room is furnished with new large black desk and chair, two matching cupboards and two drawer units; there is also a tall bookcase and black leather reclining chair.
Terrace and Sundeck: Newly re-tiled 75m2 terrace and new elevated sundeck area with under-storage room, which overlook the 8 x 5.5m swimming pool. The terrace also benefits fixed planters and fully tiled double-pot water tank/feature with downlighters. The terrace is fully furnished with a new Samsung fridge/freezer, black glass-topped dining table and six chairs and matching black 3-seater sofa and coffee table, with two black ceiling fans. The sundeck has a new umbrella, two Beautiful World sun loungers and matching coffee table.
Externally: New 7 Kw solar panel system, water storage tank and filter.
New villa renovations/additions include:
Generally: New 7 Kw solar panel system, water storage tank and filter; new Daikin inverter cassette air conditioning units; new villa and terrace dimmer lighting throughout and security lighting; full internal and external decorations including white wooden Venetian and white Balinese blinds to all doors and windows. The villa is sold furnished, but the seller will retain all wall hangings, collectibles and small, limited furniture items of personal value.
Lounge/Dining: Tastefully furnished with new items, including cream leather curved sofa incorporating two large electrically operated reclining chairs, a marble and chrome coffee table, 65” smart TV and console; glass-topped hardwood 4-chair dining set and Asian Art Deco style hardwood/water hyacinth display/drawer unit and matching table and stool. A new Daikin cassette AC has been fitted.
Kitchen: Very large new kitchen and 3m long curved breakfast bar with “Paradiso” granite top; new Franke oven and microwave; new Hafele equipment, dishwasher, hob, extractor and double stainless-steel sink/tap; new Hitachi double fridge freezer; and three black and chrome stools provide seating to the breakfast bar.
Master Bedroom: This very large room is accessed by white double doors, benefits from two triple white wardrobes and a separate full walk-in wardrobe, from which the en-suite bathroom is accessed. The bedroom is predominantly finished in white and is part- decorated in modern grey/silver imported wallpaper. Furnishings include an Asian hardwood king-size bed with matching hardwood and water hyacinth dressing and bedside tables and Asian hardwood glass-topped TV unit; the wall mounted silver/grey dressing mirror with matching bedside lamps and a 65” smart TV are included. New white wooden venetian blinds have been fitted to the three windows. A new Daikin cassette AC has been fitted.
Accessed through a new white hardwood outward opening door which provides additional space, the floor and walls have been fully re-tiled and all sanitaryware/fittings are new: WC, Hafele shower/accessories, wash-hand basins, Grohe taps and white vanity unit and granite top. A new white wooden venetian blind has been fitted to the window.
Second Bedroom: Accessed by white double doors, decorated in white with striking patterned imported wallpaper with matching Jim Thomson silk cushions; two hardwood single beds, hardwood and water hyacinth vanity unit and matching bedside tables, and bespoke Asian design shelf unit. One single and two double built in wardrobes, with new white wooden venetian blind to the window. Access to the en-suite/guest bathroom is via a new white hardwood door. En-Suite/Guest Bathroom: Access is gained from the guest bedroom and dining area: new WC, Hafele shower/accessories, wash-hand basins, Grohe taps, white vanity unit and granite top; new white wooden venetian blind to the window.
Third Bedroom: All new UPVC doors and windows and a new Daikin AC. Currently utilised as a study, the room is furnished with new large black desk and chair, two matching cupboards and two drawer units; there is also a tall bookcase and black leather reclining chair.
Terrace and Sundeck: Newly re-tiled 75m2 terrace and new elevated sundeck area with under-storage room, which overlook the 8 x 5.5m swimming pool. The terrace also benefits fixed planters and fully tiled double-pot water tank/feature with downlighters. The terrace is fully furnished with a new Samsung fridge/freezer, black glass-topped dining table and six chairs and matching black 3-seater sofa and coffee table, with two black ceiling fans. The sundeck has a new umbrella, two Beautiful World sun loungers and matching coffee table.
Externally: New 7 Kw solar panel system, water storage tank and filter.
Project Details
BelVida Estates Hua Hin, also known as เบลวิด้า เอสเตท หัวหิน, is a villa project located in Nong Kae, Hua Hin, Prachuap Khiri Khan. This development was completed in 2011. The project offers a total of 108 units. The project is developed by Blue Lotus Hua Hin (Thailand) Co., Ltd.
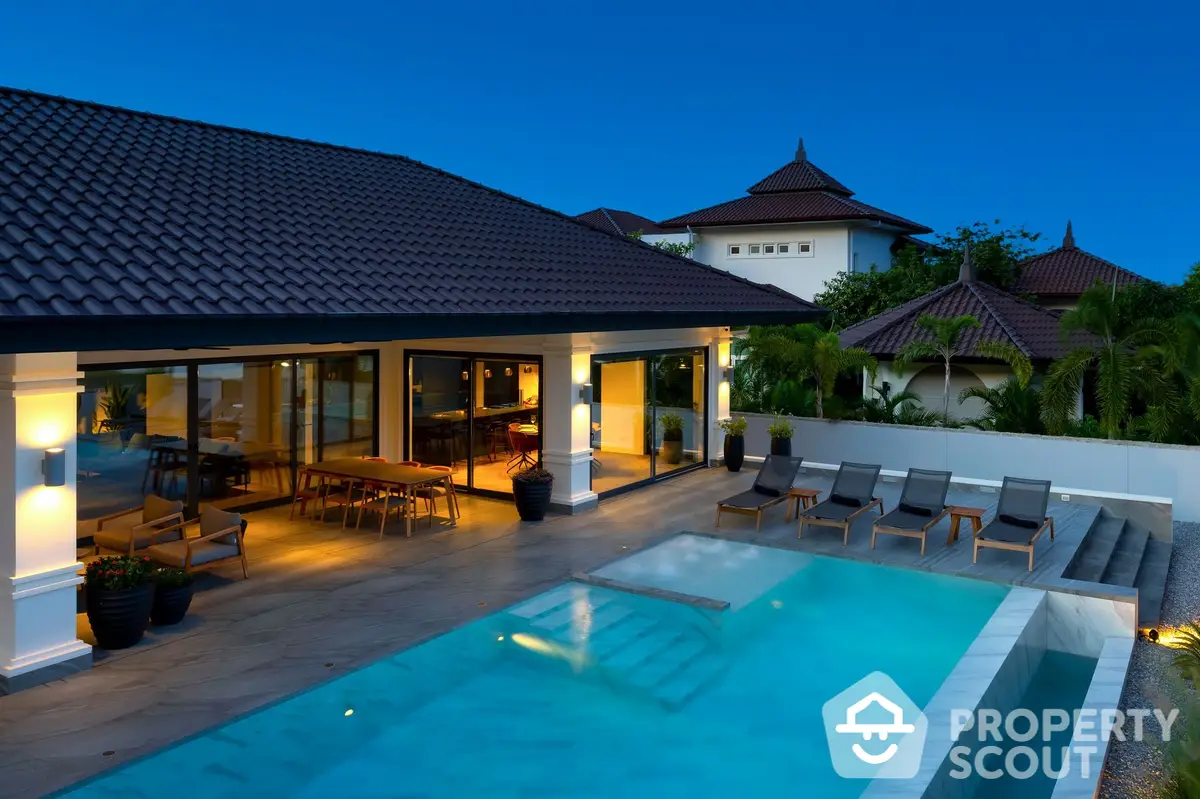
Project Photos
- Project NameBelVida Estates Hua Hin
- Project TypeVilla
- Completion year2011
- Number of units108
- LocationNong Kae, Hua Hin, Prachuap Khiri Khan
Location map
Why PropertyScout?
Find the most suitable property at the best available price
Largest selection
One of the largest selection of rental and sale properties in Thailand
Professional
Thai-international team serving you lightning fast, competent and with a smile
Free for you
Completely free for tenants and buyers - we earn our fee from the landlord in case you decide to rent or buy with us
Best deals
New and used homes for rent and sale at best available prices
