Chapter Thonglor 25 Review: A Minimal Luxury Heaven right by BTS Thonglor
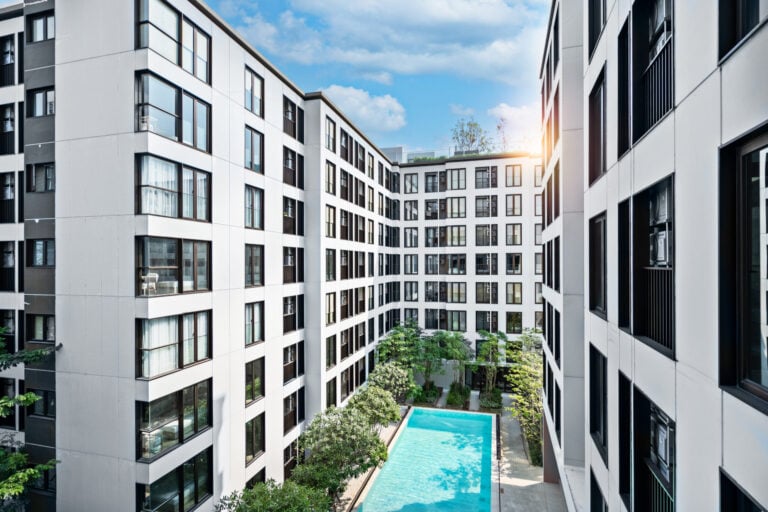


Hello and welcome back to PropertyScout. Today, we will be having a look at Pruksa Real Estate's condo in Thonglor, Chapter Thonglor 25, where the 24-hour upbeat lifestyle of Thonglor meets residential peacefulness and privacy thanks to its location in Soi Sang Ngern of Soi Thonglor 25.
Location
Chapter Thonglor 25 is located in the vibrant Thonglor neighborhood, specifically at the end of Thonglor Road on the Phetchaburi side. It is situated in Sukhumvit Soi 25, a side street near Camillian Hospital, a renowned private hospital in the Thonglor area.
Accessibility
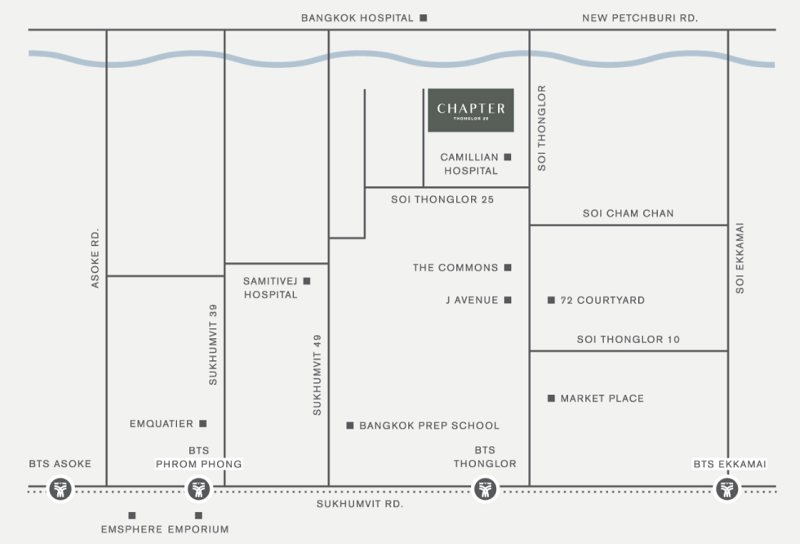
By Car
This location provides easy access to both Sukhumvit and Phetchaburi main roads, allowing convenient travel to other business districts such as Phrom Phong, Asoke, Siam, and Rama 4. From the Soi Song Ngern, where the project is located, it serves as a popular shortcut for avoiding traffic congestion when traveling to Phrom Phong, Asoke, and the odd-numbered side of Sukhumvit Road from Soi Sukhumvit 23-55. Moreover, the nearby Sirat Expressway is approximately 4.1 km away, which can be reached in about 10-12 minutes by car.
Public Transportation
- BTS: The project offers a shuttle service ready to take you to the BTS Thonglor Station (approx 2.5km away) in a jiffy. Due to the the BTS station being relatively close to the project, you can take the nearby motorcycle service by the opening of the soi directly into the project.
- Airport Rail Link: For those who frequently travel to the Suvarnabhumi airport in particular, you also have the option to use the ARL Ramkhamhaeng station (approx 3.3km).
- Taxis and Motorcycles: There are always taxis and motorcycles constantly passing by, adding to the convenience.
Amenities
Shopping & Market
THE COMMONS, J Avenue, Seenspace, Nihonmura Mall, Arena 10, Eight ทองหล่อ, Donki Mall, Tops ทองหล่อ, Foodland เพชรบุรี, ตลาดสดเอกมัย, The EmQuatier, Big C เอกมัย, Ten ทองหล่อ, MaxValue ทองหล่อ, Major เอกมัย, Rain Hill, Park Lane, Emporium, UFM Fuji Super Express, Singha Complex, Gateway เอกมัย, สวนเพลิน มาร์เก็ต, Terminal 21, ตลาดท่าเรือคลองเตย, Makro Food Service
Campuses
The American School of Bangkok (ABS), Thawsi School, Wells International School Thonglor, Thai Christian School, Ekamai International School, Matthayom Wat That Thong School, St. Andrews International School, Phra Mae Mary Pra Khanong School, Srinakharinwirot University, Bangkok Prep International School, NIST International School
Hospitals
Camilian Hospital, Samitivej Hospital, Bangkok Hospital, Petcharavej Hospital, Sukhumvit Hospital, Rutnin Eye Hospital, Khluai Namthai Hospital
About Project
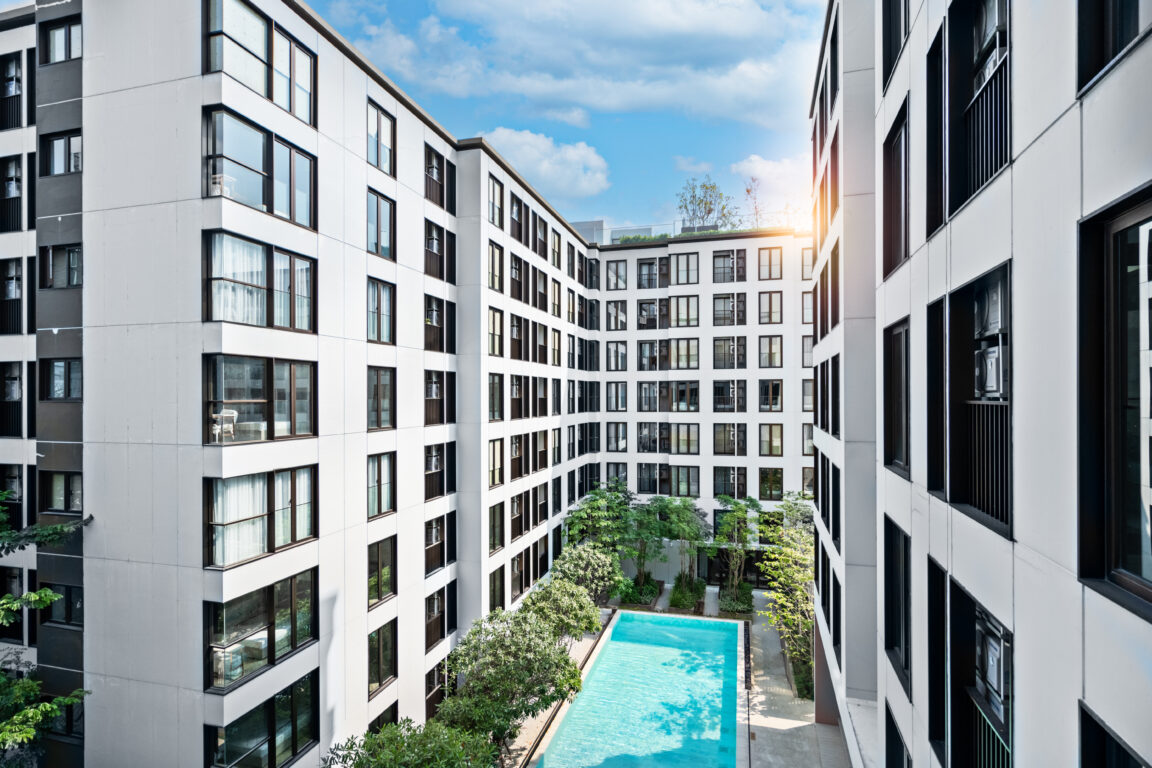
Chapter Thonglor 25 is an 8-storey low-rise condo project, featuring a total of 288 residential units, all within 2-3-33.8 rai of plot area. The project itself is designed with “Minimal Luxury Comfort” in mind, perfectly blending simplicity with luxury.
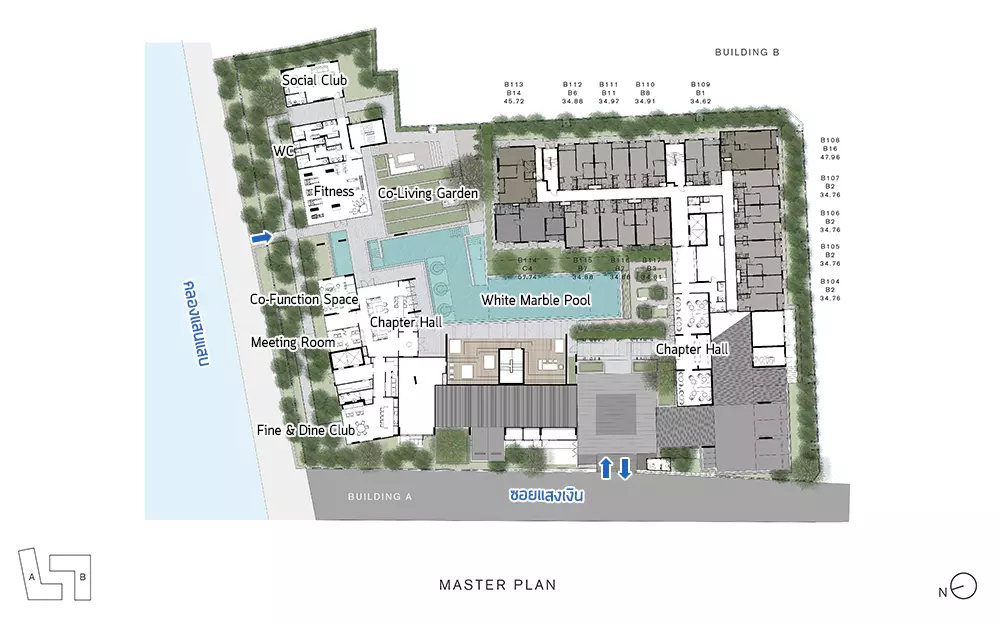
Chapter Thonglor 25's master plan encompasses two buildings, Building A and Building B, with a main entrance adjacent to Soi Song Ngern. Residents can easily access underground parking on both sides. Additionally, a charming canal-side exit gate invites leisurely walks along the waterway.
The first floor, predominantly located in Building A, hosts a range of impressive facilities. However, residents of Building B can also enjoy convenient access. Discover The Marble Pool, Co-Creating Desk, Co-Living Garden, Cafe, The Social Club, Fitness Center, The Capsule (a versatile space), Fine&Dine Club, Laundry Room, and separate restrooms with a steam room for females and a sauna for males. Stay tuned as we embark on an exciting exploration of these remarkable facilities together!
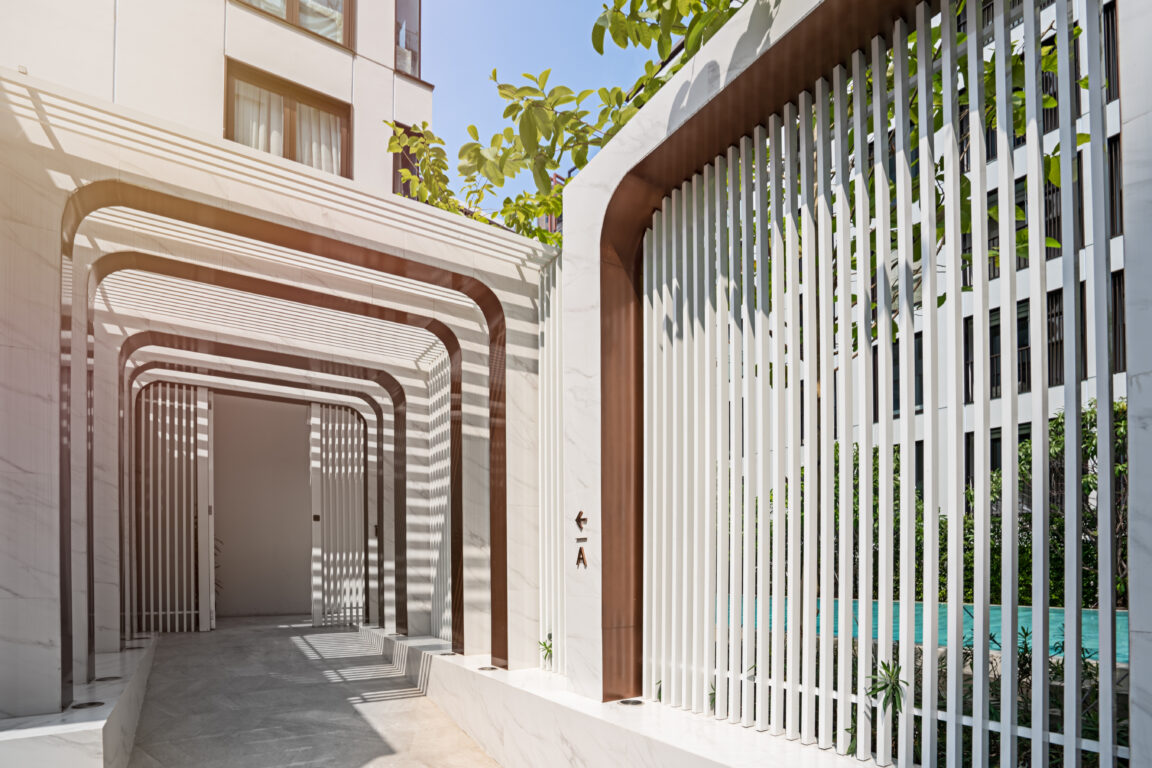
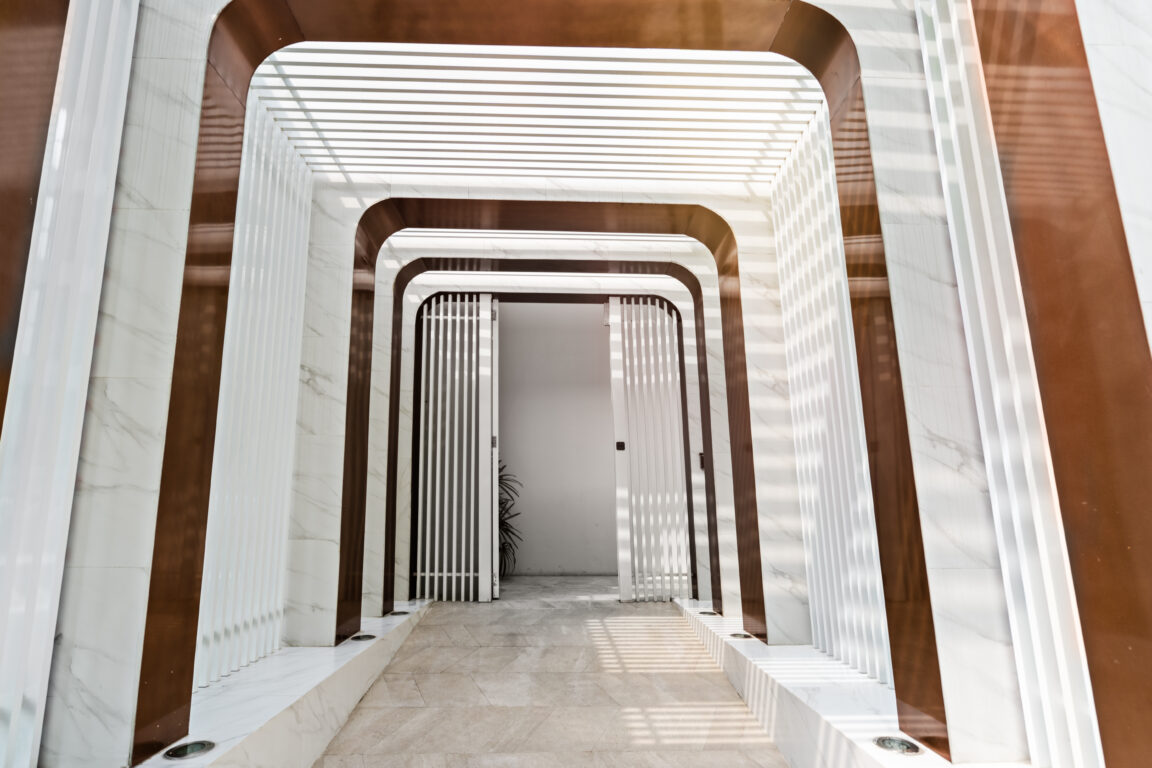
As you step into the project, your attention will be immediately drawn to the pristine and aesthetically pleasing white walkway canopy. This elegant feature not only enhances the overall cleanliness but also provides a subtle barrier, ensuring privacy and preventing direct visibility into the central area.
- The white marble pool
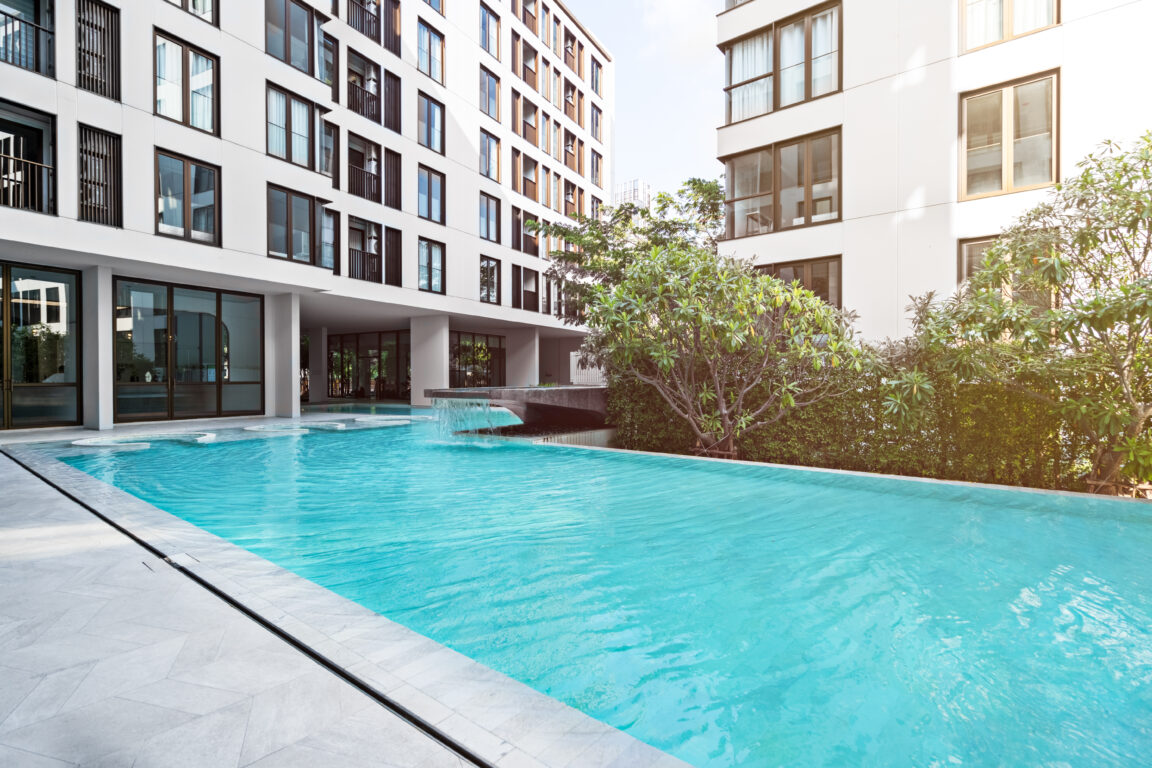
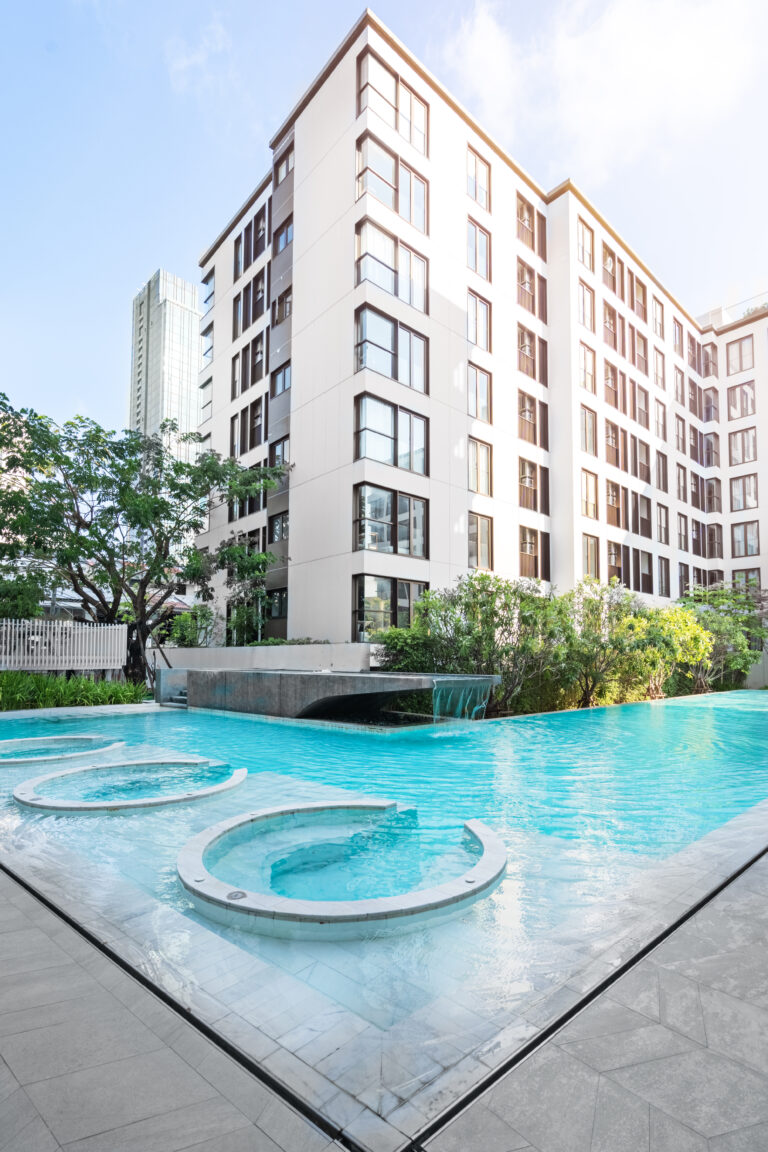
As you enter the inner courtyard, a sense of openness and tranquility envelops you, surrounding the focal point of the exquisite White Marble Pool. This magnificent pool, constructed with LimeStone and adorned with mesmerizing marble patterns, spans an impressive 36x13 meters—over half the length of an Olympic pool. It's not just a pool for leisurely relaxation; it invites you to swim and engage in invigorating exercise. Another captivating feature is the Water Channel, reminiscent of a graceful waterfall, providing a serene spot to sit and unwind in the water, akin to a sunken seat. Prepare to immerse yourself in a serene and tranquil experience like no other.
- Lobby
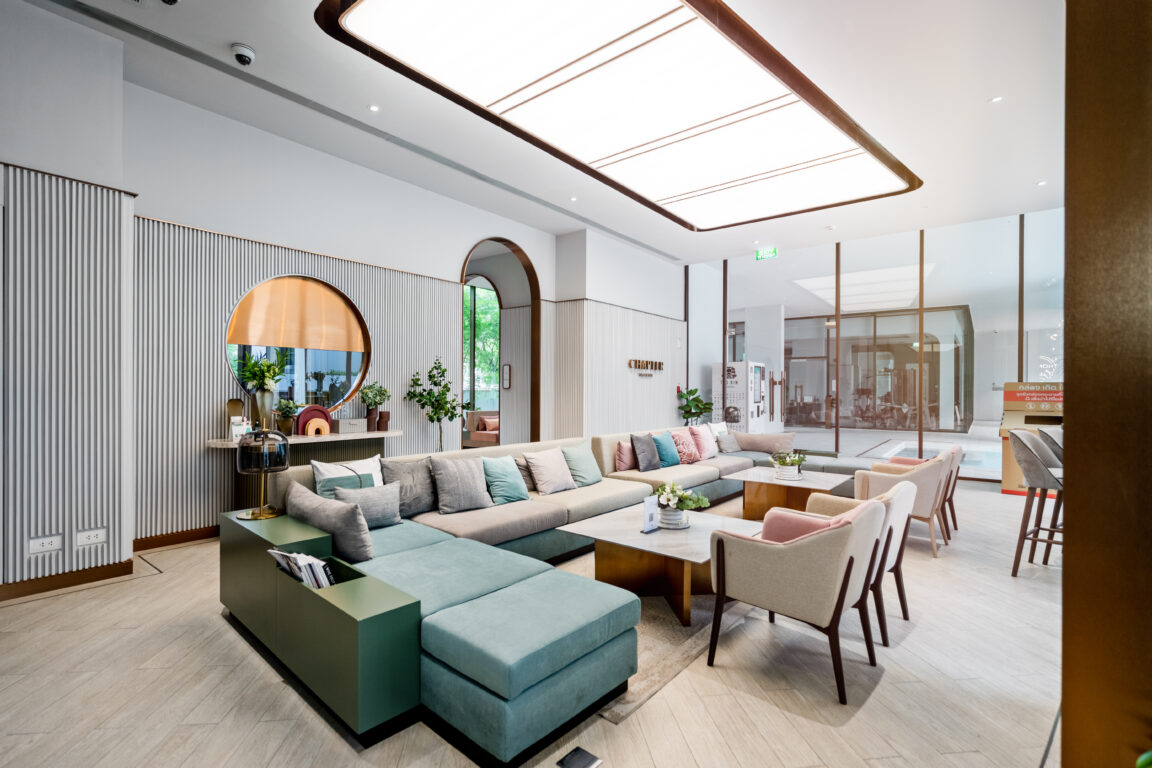
With careful consideration, the project offers a thoughtful arrangement of sofas and long tables, catering to the comfort of residents and creating an inviting atmosphere for guests.
- Fitness
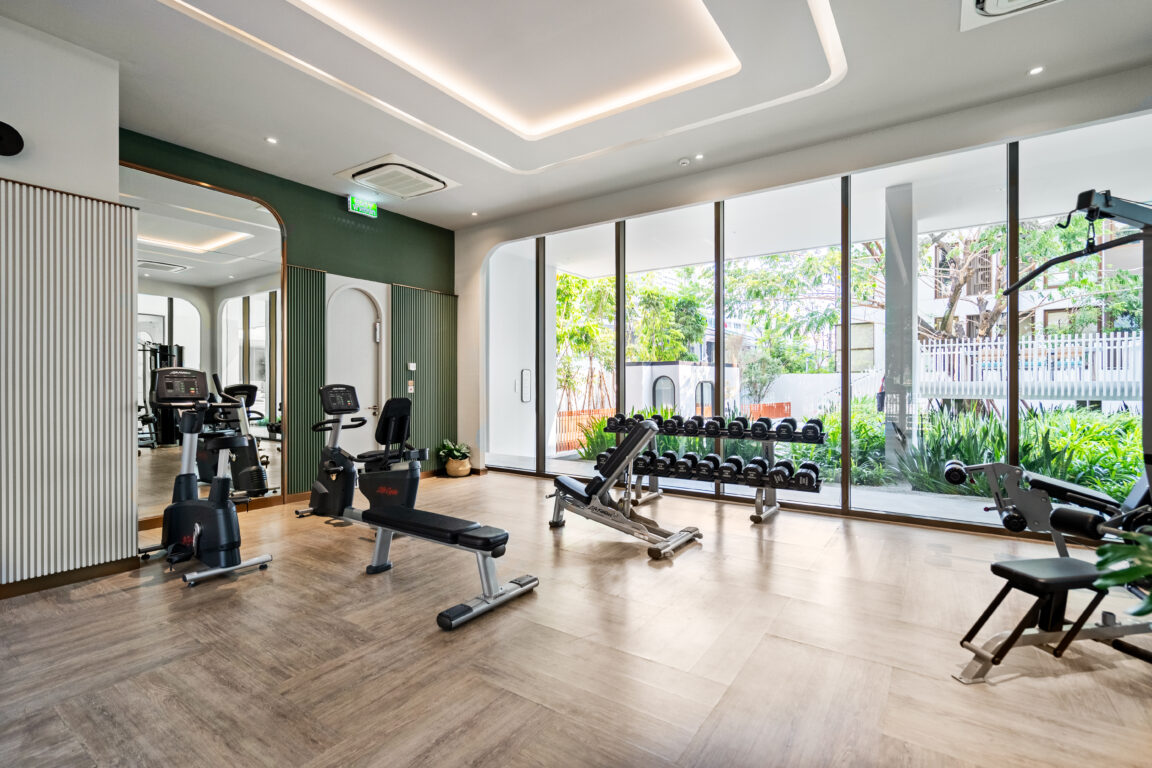
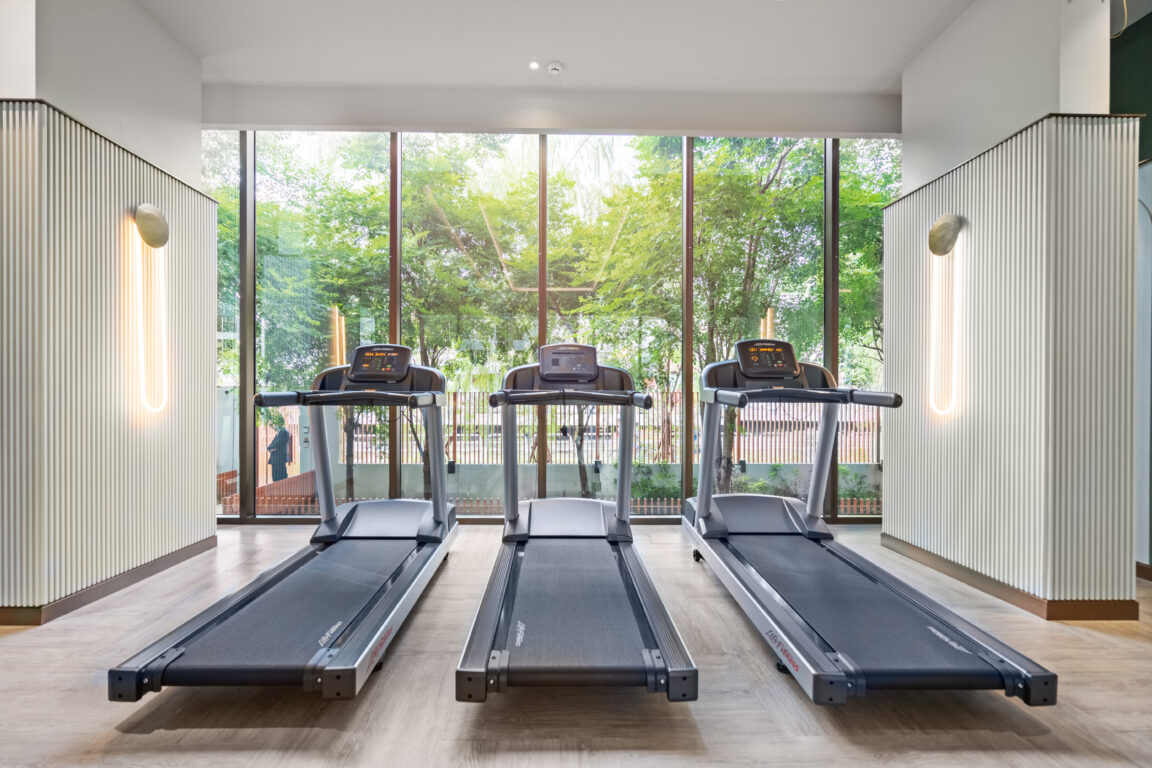
Designed to cater to all fitness needs, the well-equipped fitness room offers a diverse selection of exercise equipment, encompassing cardio and weight training zones. Adding to the ambiance, the room boasts transparent glass walls that create an expansive and airy atmosphere, allowing an unobstructed view of the central area from the outside.
- The social club
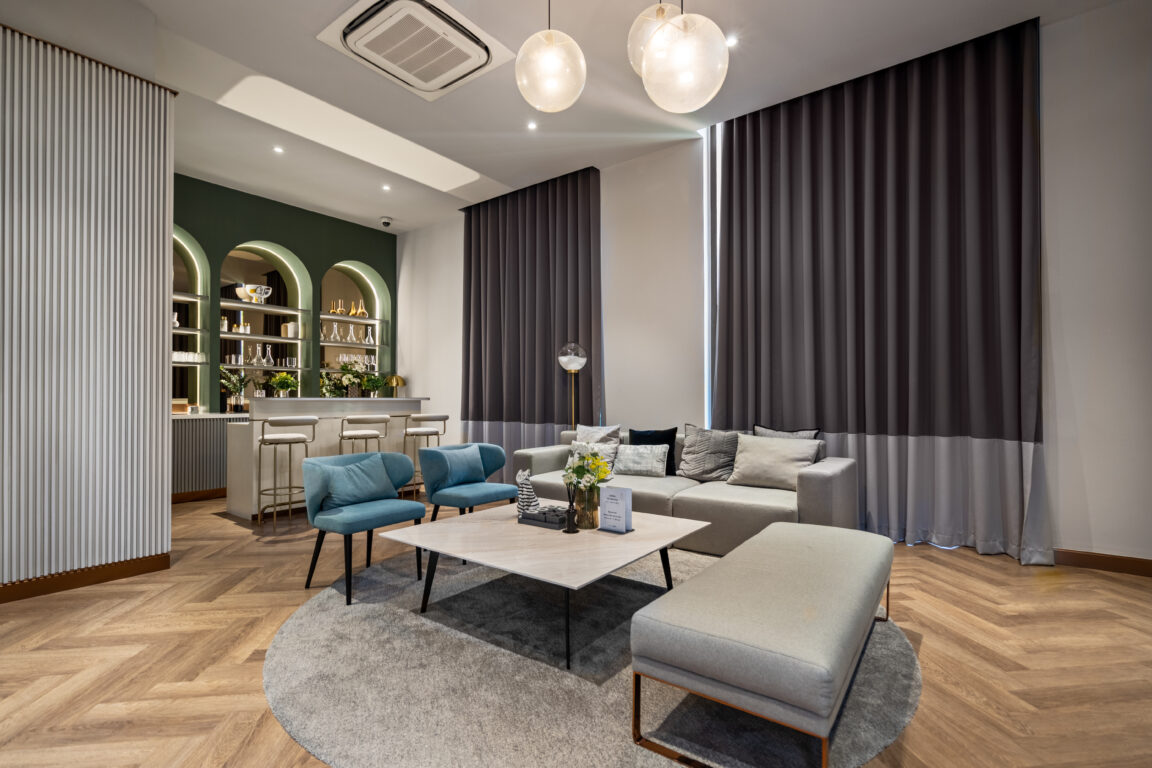
1-hour reservations are available for you to invite a friend to hang out and have some fun in this comfortable room with large sofas and a snazzy bar.
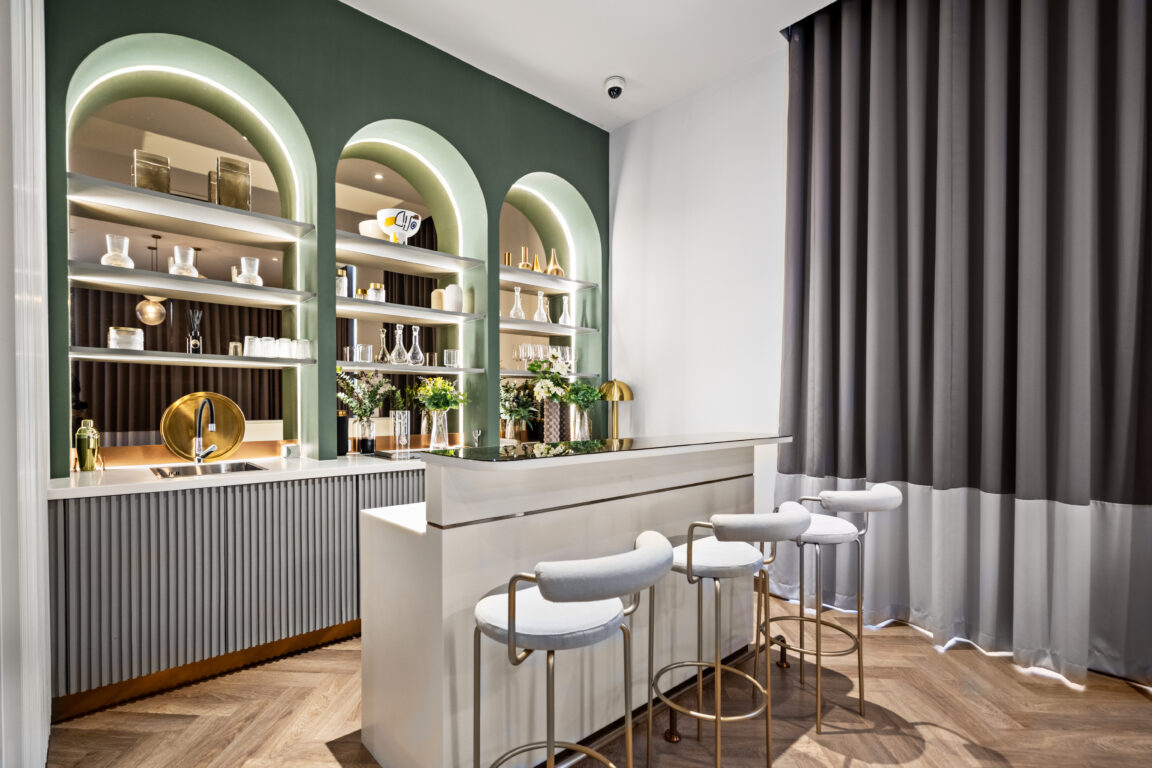
- Co-function space
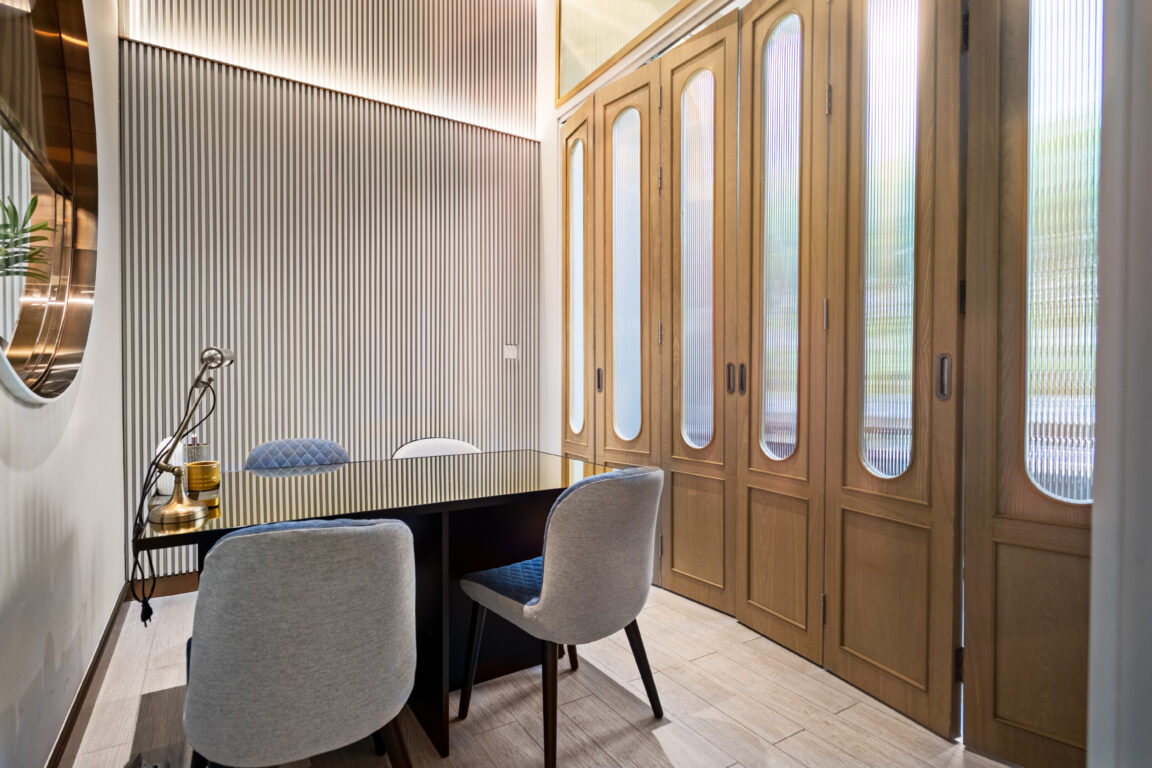
If you ever need a quiet personal space to study or work, then the co-function space is most definitely for you.
- The Capsule
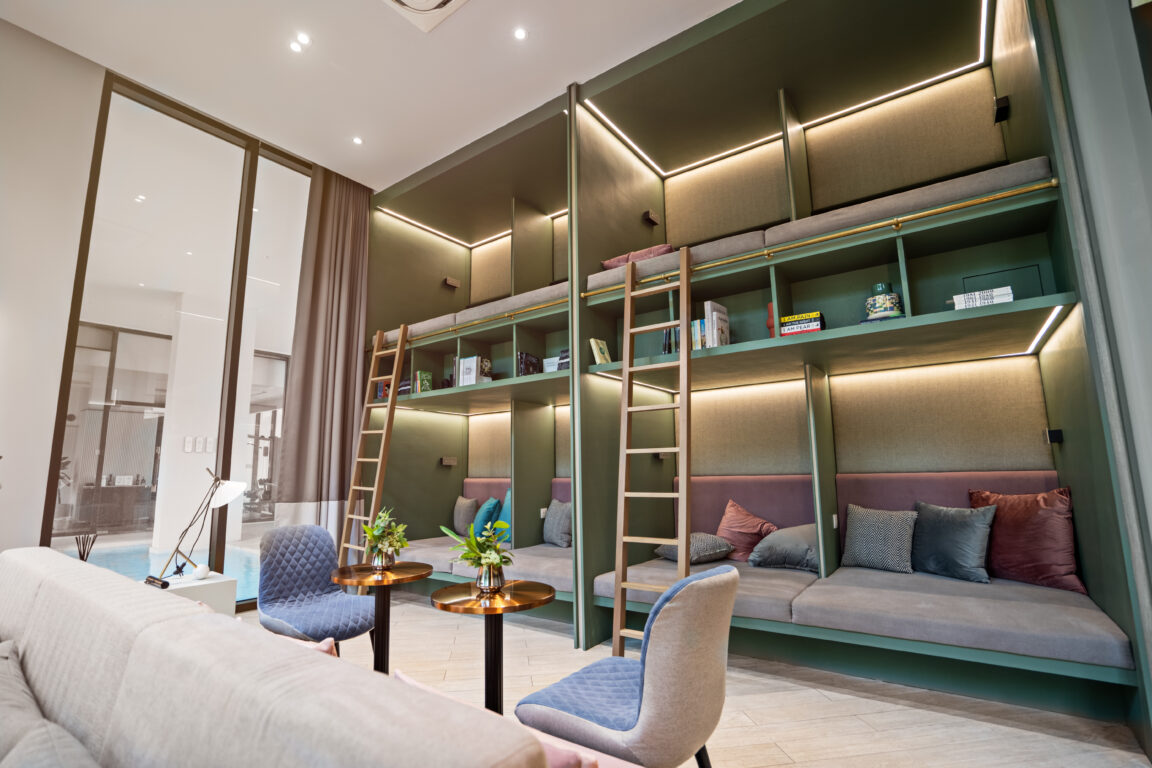
From studying to working or relaxing and lying down after a hard day's work, new generation individuals are at the right place with The Capsule.
- Fine&Dine Club
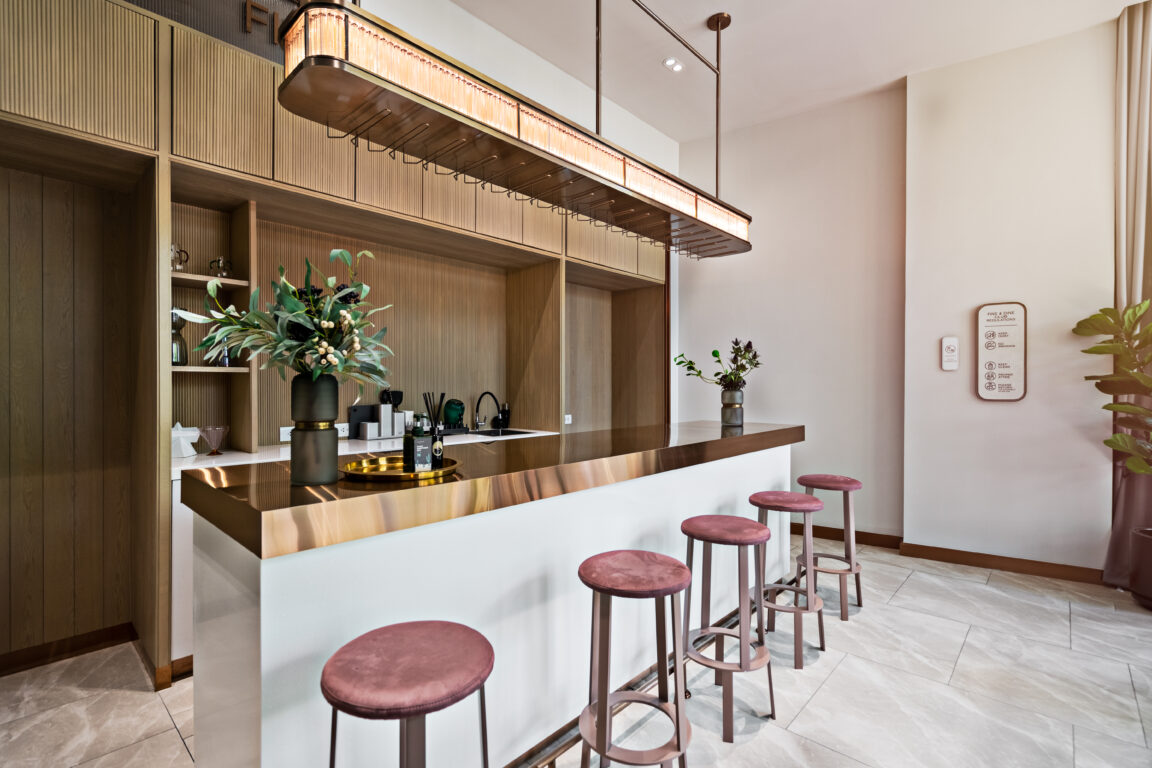
A versatile space for shared meals with loved ones, featuring a dining area and food preparation counter for a seamless dining experience.
- Mail room
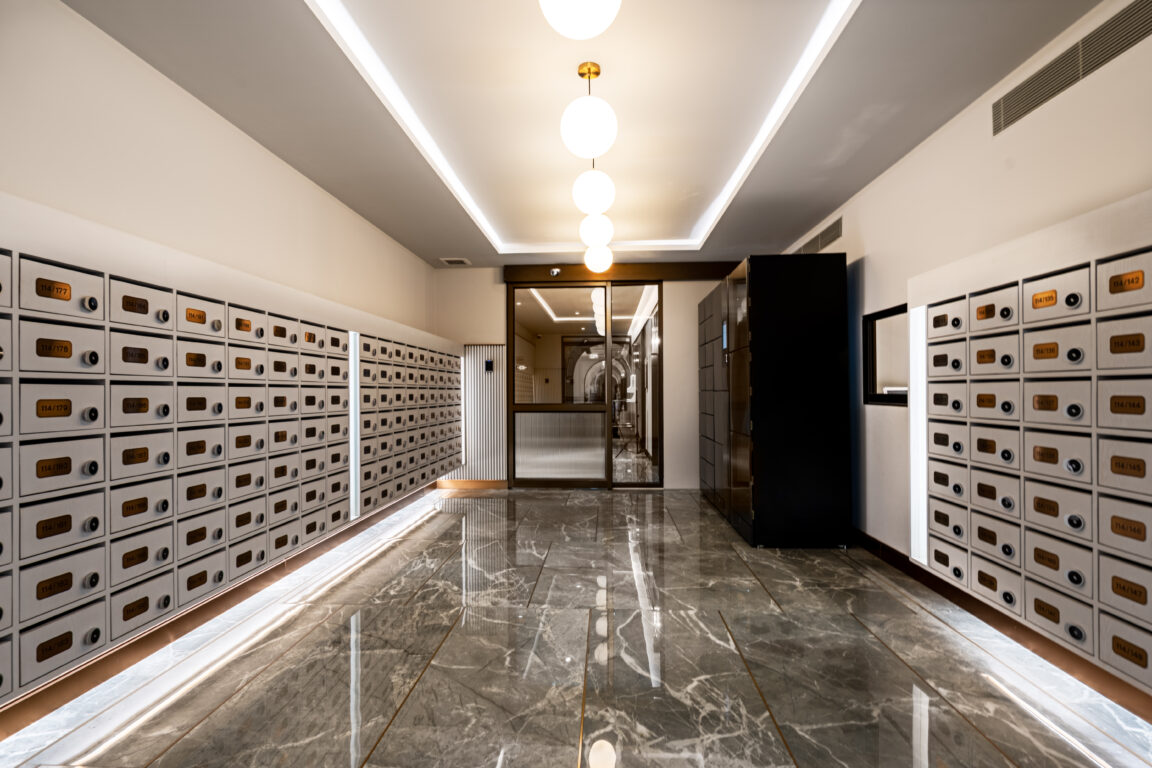
- The Sunset deck
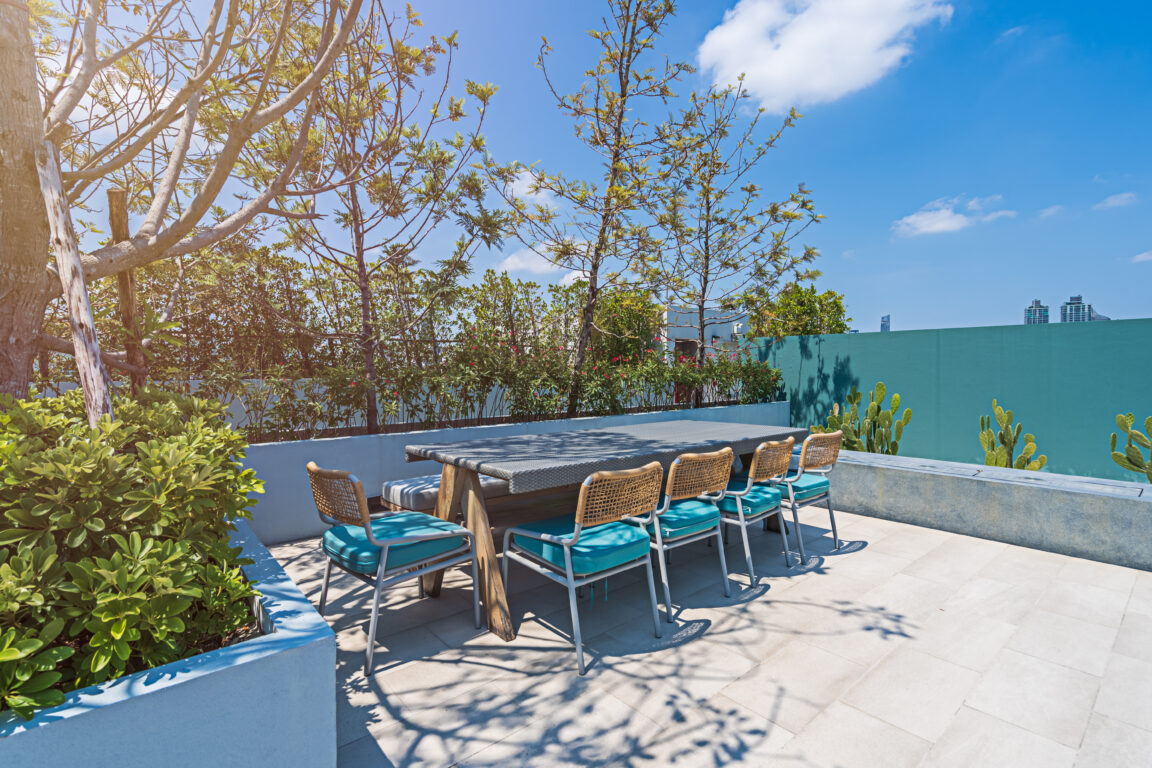
Another leisure & hangout spot right at the rooftop floor, the Sunset Deck.
Types of Units
This project specializes in fully-furnished units, all of which are completely air-conditioned. The following are types of units available to choose from:
- Studio (28.91-29.30 sqm)
- 1 Bedroom (34.60-64.97 sqm)
- 1 Bedroom Plus (42.08-61.85 sqm)
- 2 Bedroom (57.63-61.17 sqm)
1 Bedroom (34.75 sqm)
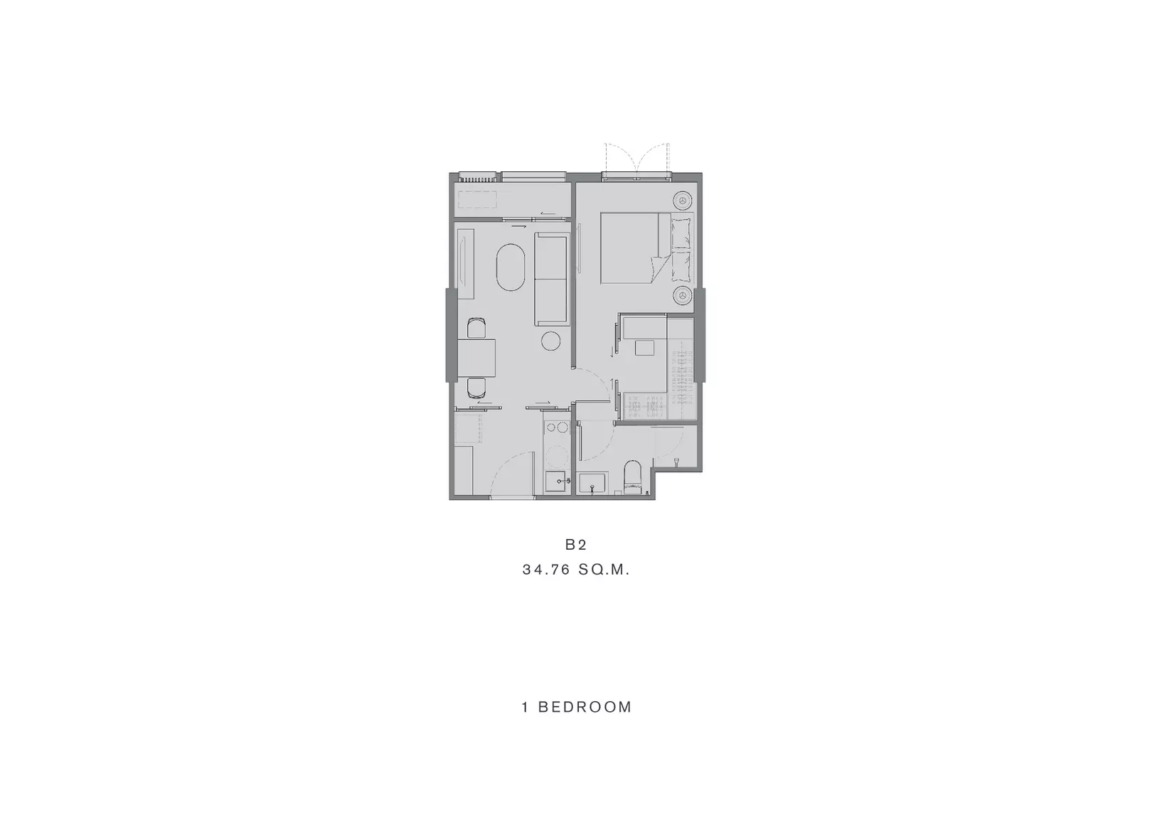
Starting with the 34.75 square meter 1-bedroom unit, with a layout noticeably characterized by its depth and the unit itself facing outward. The interior of this unit is divided into three main areas: the kitchen, common area, and bedroom. Upon entry you will find the closed kitchen, designed to be suitable for cooking without smell disturbances bleeding over into the other areas of the unit, separated by dual-sided sliding glass doors allowing for greater pathways compared to regular sliding doors.
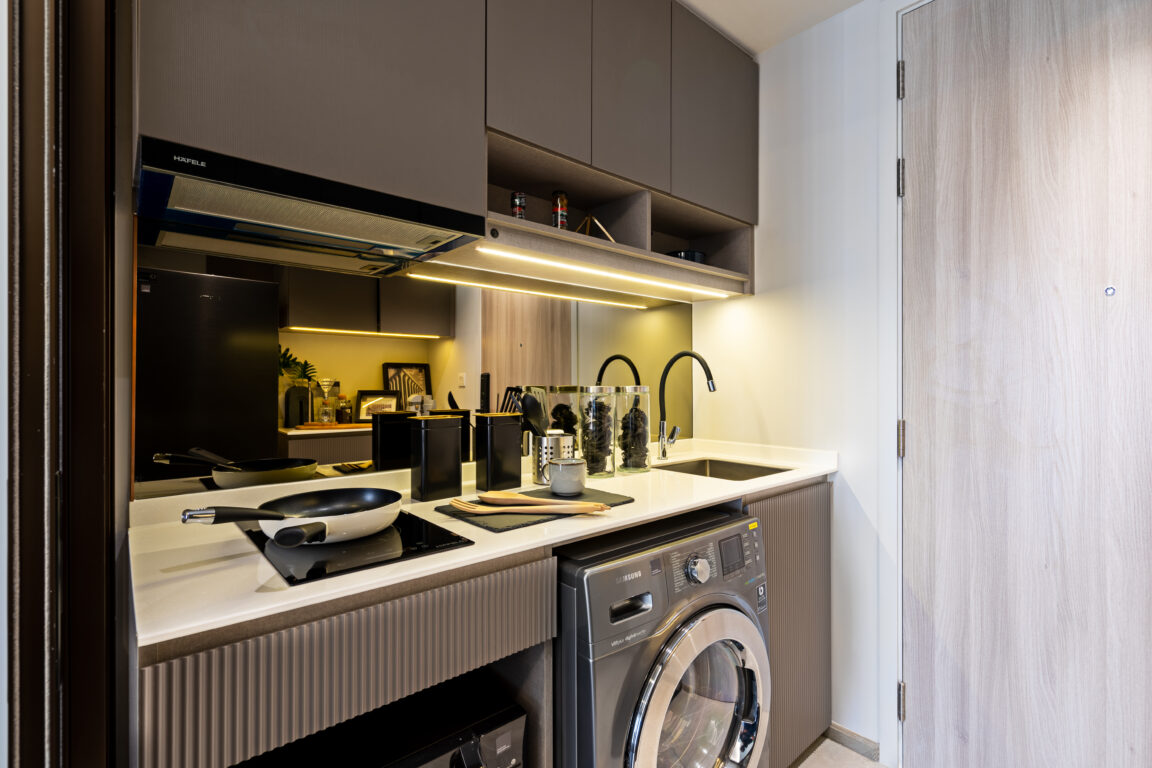
Moving on to the Common Area, this is the combined space for dining and lounging. The lounge area is adjacent to the balcony, providing a great view of the surroundings.
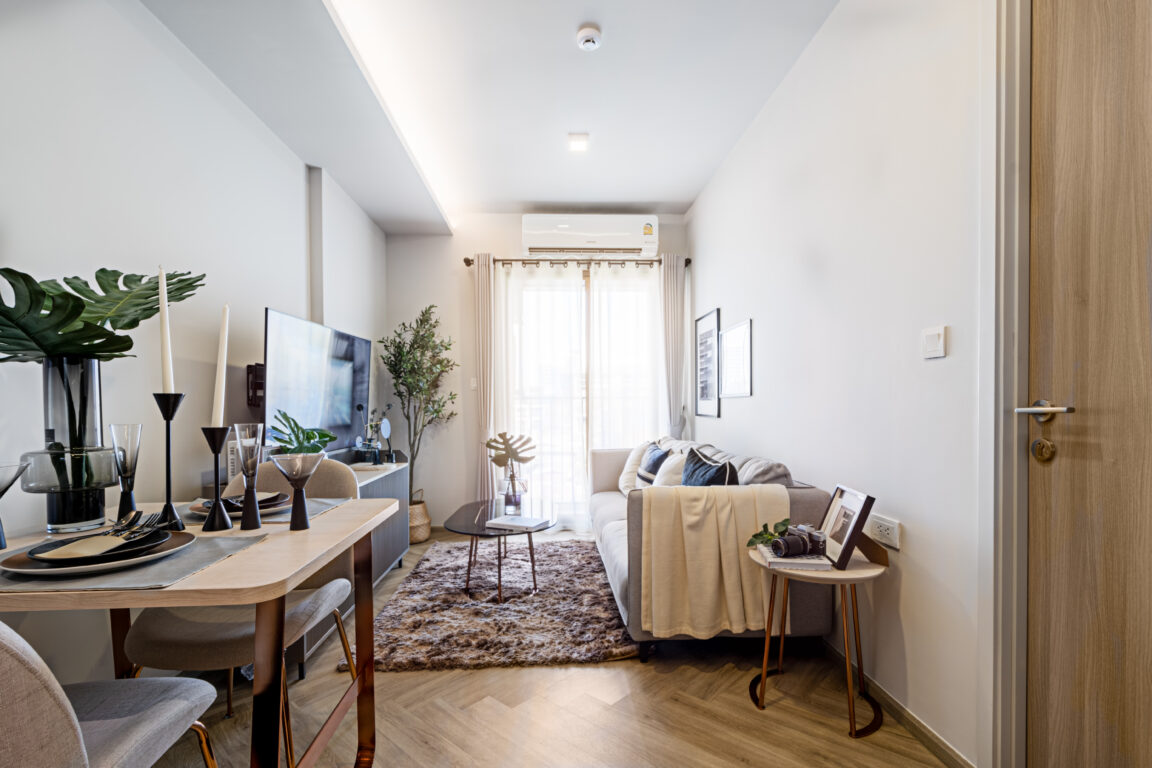
The bedroom, in comparison to the overall room size, is relatively spacious. However, the bed itself is not exceptionally large, accommodating a 5-foot bed with ample space for side walking. The emphasis is placed on the Walk-in Closet, which we previously described as generously sized and well-proportioned.
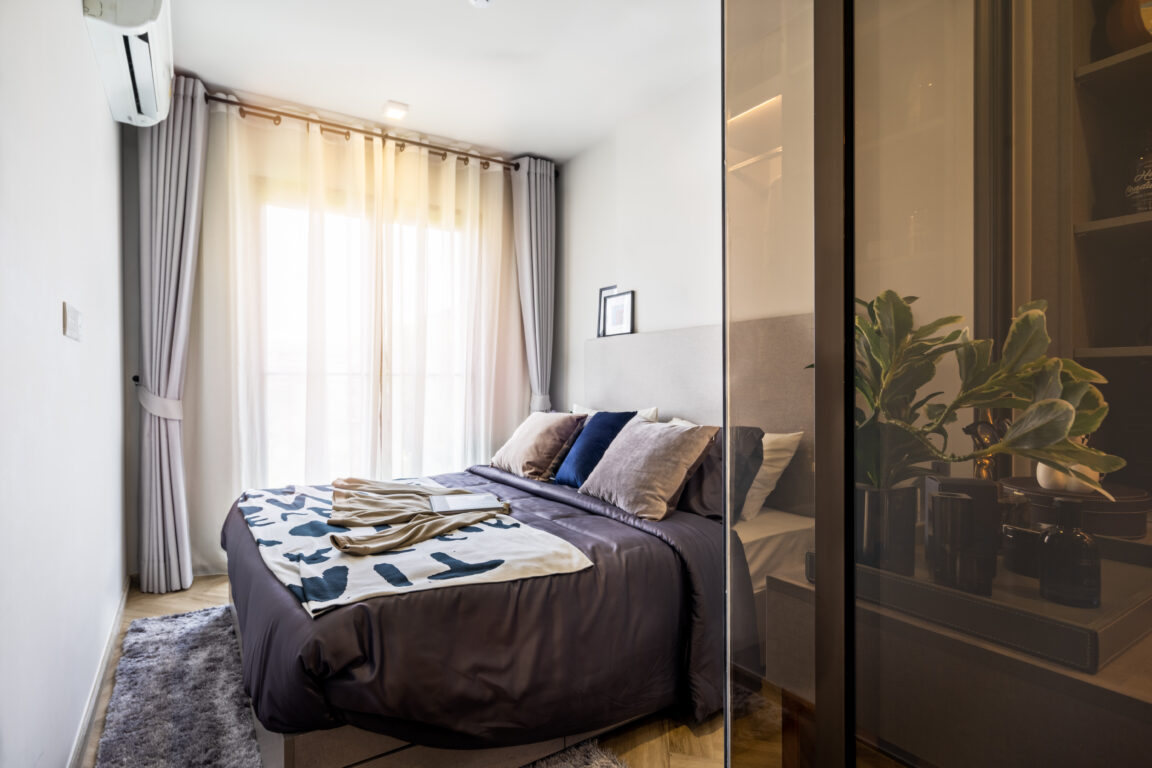
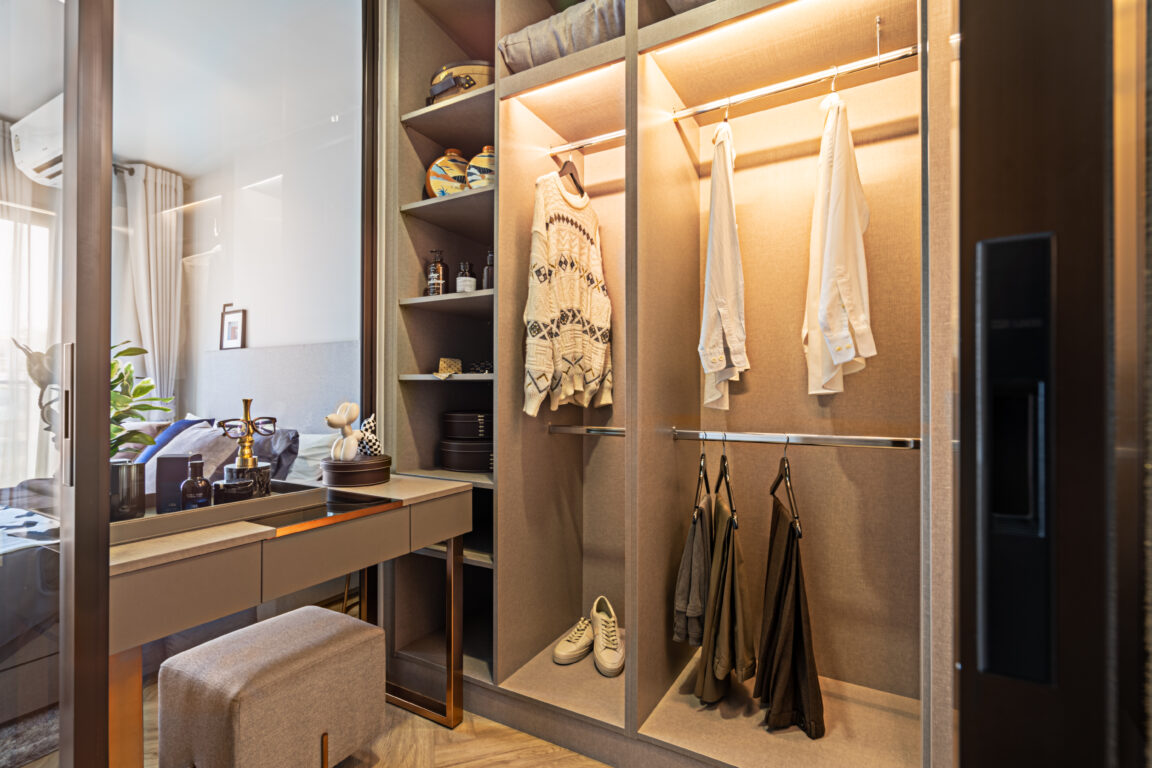
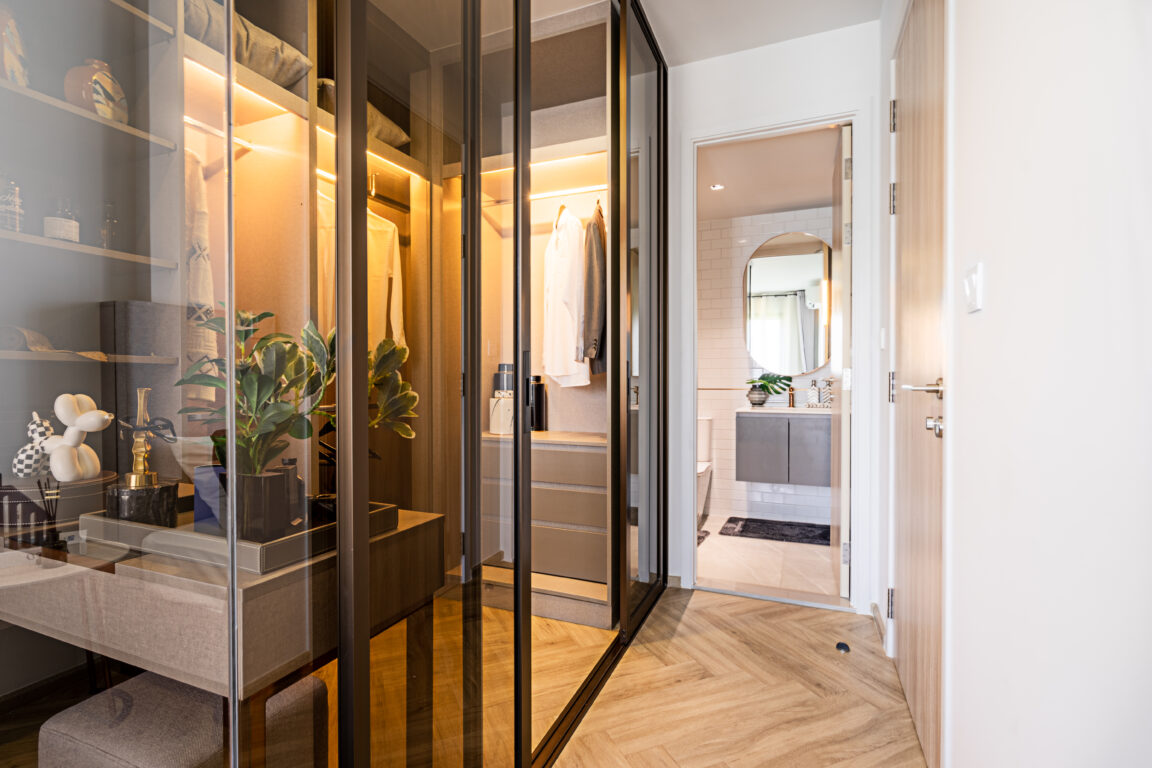
The en-suite bathroom within the bedroom provides convenience for everyday use. However, it may not offer a high level of privacy for those who frequently invite friends into their room or prioritize personal space. The wet and dry areas are well-separated, ensuring a good division between them.
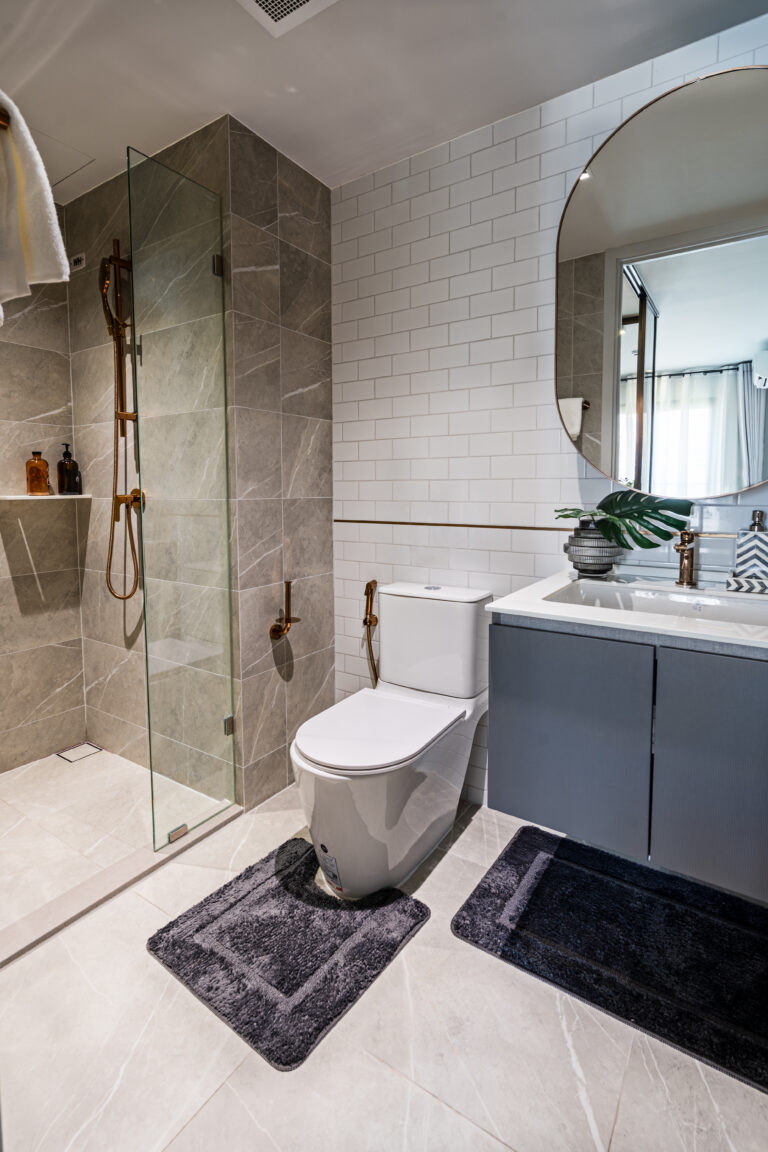
2 Bedroom (57.91 sqm)
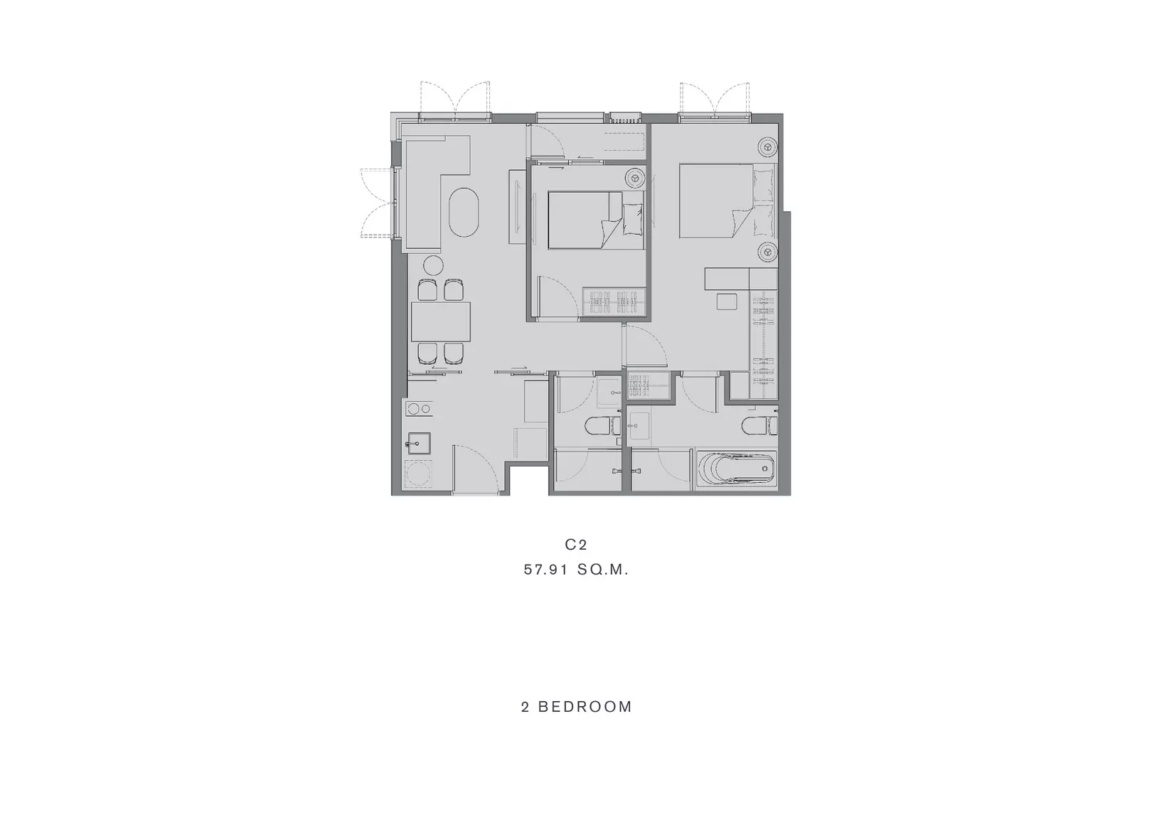
Let's take a closer look at the 2 Bedroom unit, measuring 57.91 square meters. Positioned at a corner of the building, this particular type offers the unique advantage of panoramic views from two directions, creating a spacious and open feel.
Inside, the layout follows a familiar pattern seen in many other 2 Bedroom units. As you step in, you'll find yourself in a welcoming common area that seamlessly connects to the rest of the living space. A well-designed corridor leads to the private quarters, comprising two comfortable bedrooms.
This thoughtfully designed layout ensures both functionality and privacy, making the 2 Bedroom unit an appealing choice for those seeking a comfortable and versatile living space.
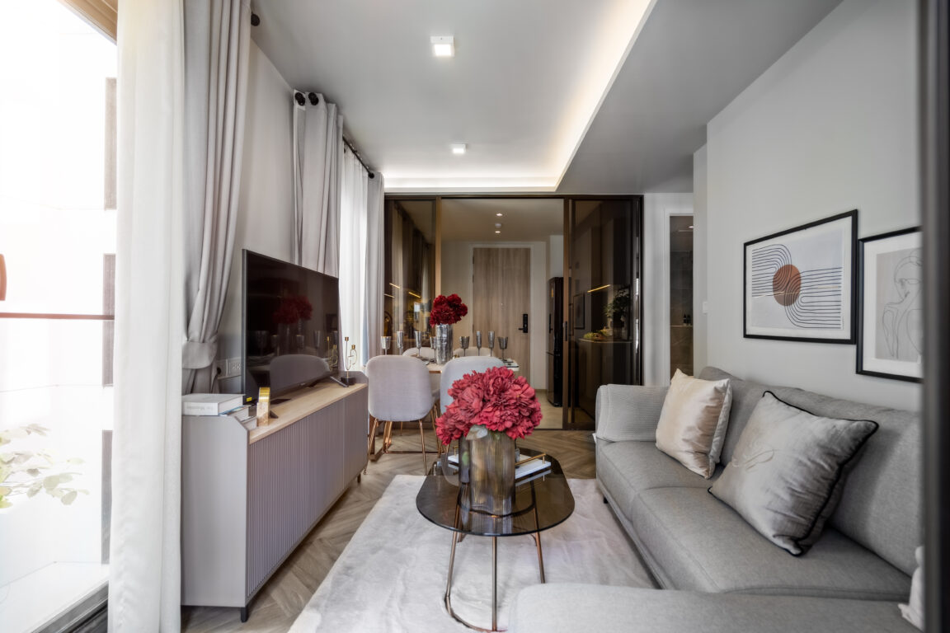
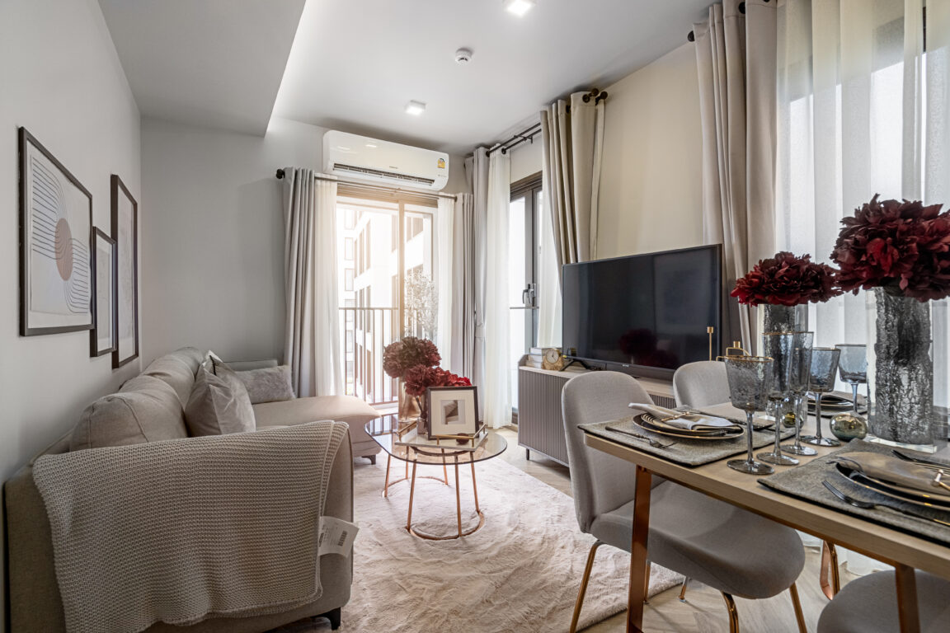
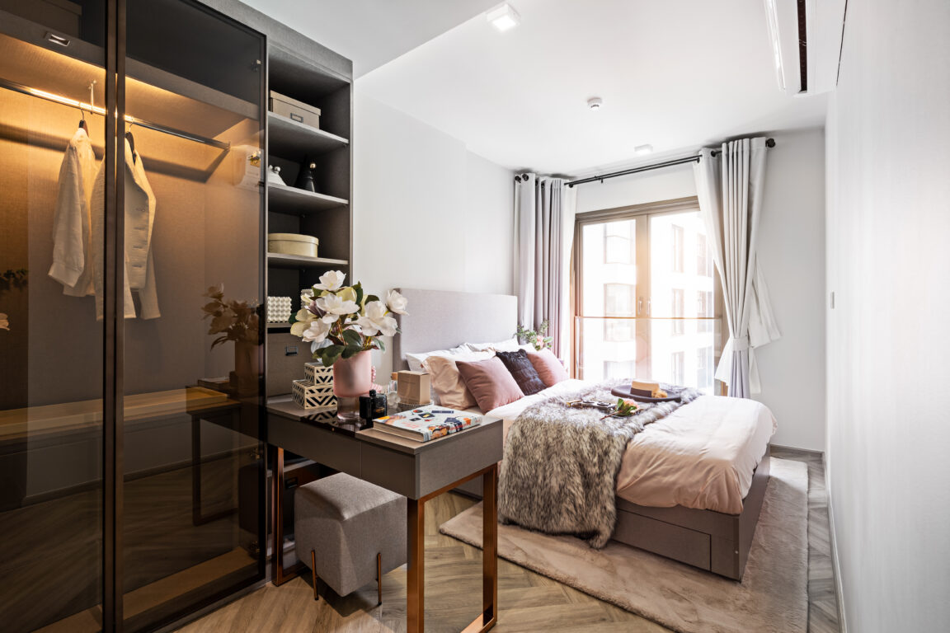
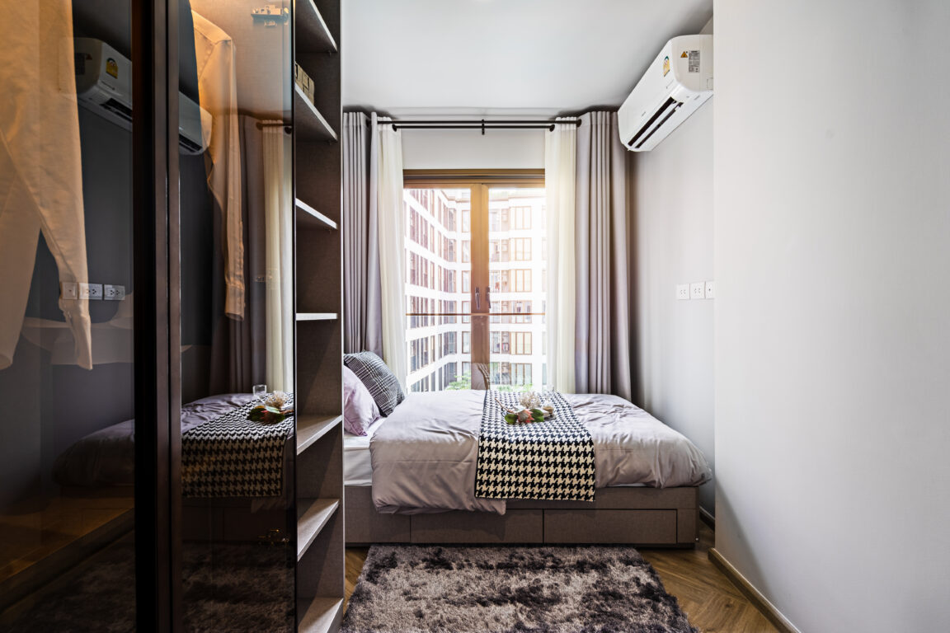
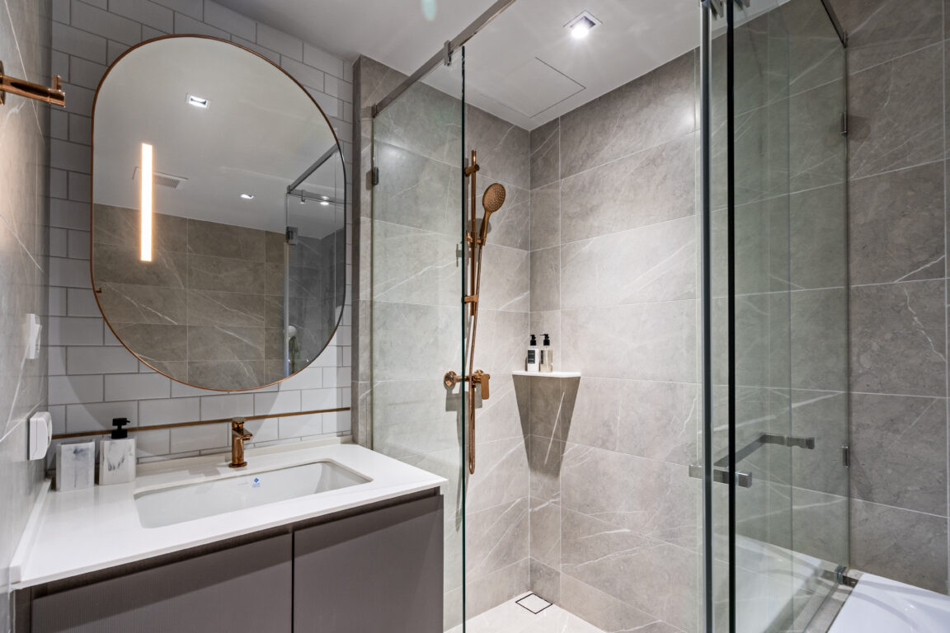
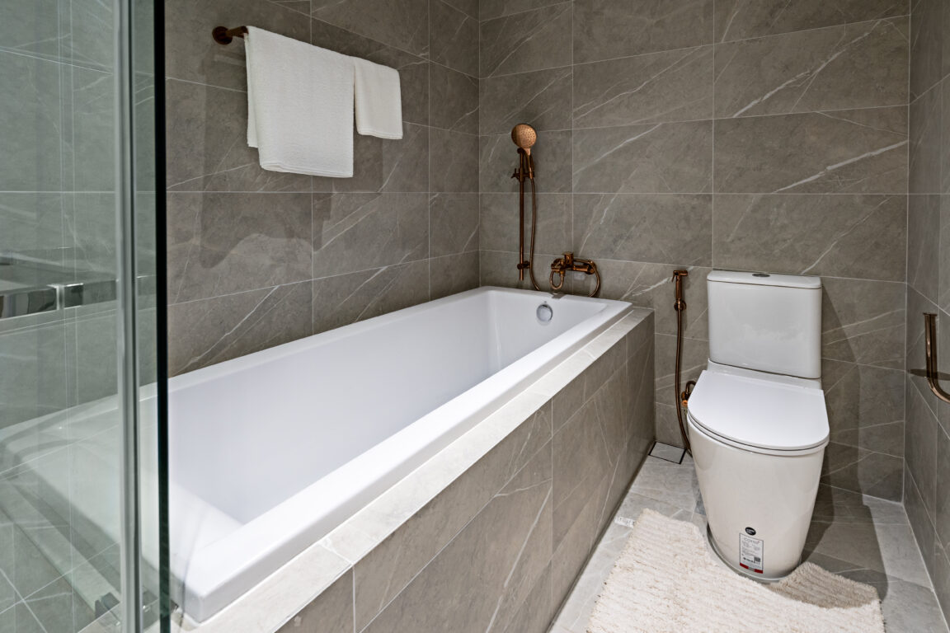
Price (as of April 2023)
- Starting price is 3.99M baht*
- Prices start at around 138,000 baht/sqm*
Common Fees
- Common Fees: 75 baht/sqm/month
- Sinking fund: 500 baht/sqm
**Please note that these prices were from the date information was gathered up in preparation for this review. Actual prices may have varied since.
Conclusion
In conclusion, Chapter Thonglor 25 stands as a true gem in the heart of Bangkok's vibrant Thonglor neighborhood. With its combination of minimalistic luxury, convenient location near BTS Thonglor, and an array of exceptional amenities, this residential project sets a new standard for contemporary living.
Whether you're seeking a tranquil stroll along the adjacent canal or looking to indulge in the bustling urban lifestyle of Thonglor, Chapter Thonglor 25 offers the perfect balance. With its thoughtfully designed layouts, spacious rooms, and attention to detail, it caters to the needs and desires of residents, providing a haven where they can truly feel at home.
In summary, Chapter Thonglor 25 is more than just a residential project; it's a destination that encapsulates a luxurious lifestyle and an immersive living experience. So, why not embark on a journey to discover this minimal luxury heaven right by BTS Thonglor? Your dream of refined living awaits at Chapter Thonglor 25.
If you would like to check out other properties within Thonglor, please get in touch with us



