Culture Thonglor Review: A High Rise oasis 250m from BTS Thonglor
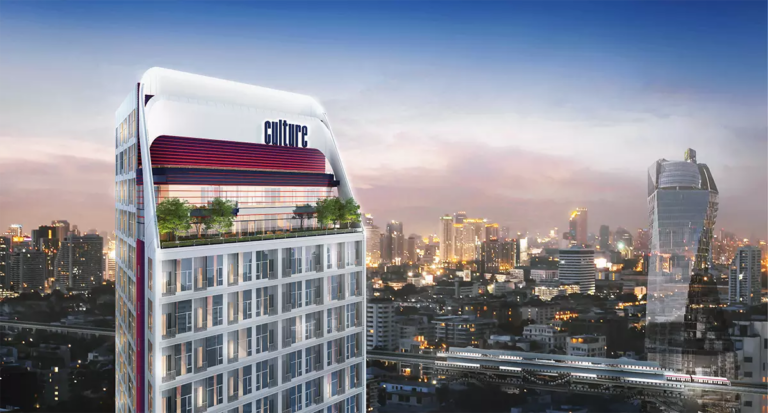
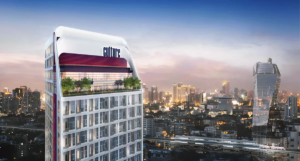
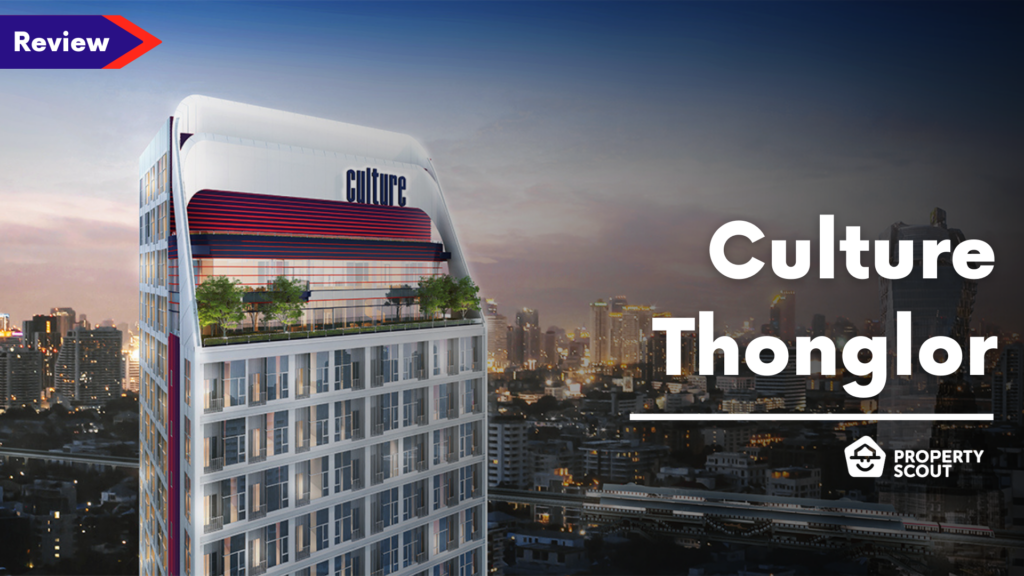
Hello and welcome back to PropertyScout. Today we will be taking a look at Ananda's Culture Thonglor, newly launched in the Thonglor-Ekkamai area through a joint venture with Ascott Limited (the hospitality) and Scratch First.
Location
Culture Thonglor is a chic hotel situated on Sukhumvit 59, a location that boasts easy access to the bustling Thonglor and Sukhumvit 55 neighborhoods, filled with an array of amenities including restaurants, shops, and community malls. The area is also home to numerous office buildings, making it an excellent location for business travelers. While the amenities in Sukhumvit 59 may not be as plentiful, the hotel's proximity to BTS Thonglor Station and Sukhumvit Road make it a breeze to navigate the city. Moreover, being located on a large road such as Sukhumvit 59 ensures a relatively safe stay.
Accessibility

Nestled on the serene Sukhumvit 59, Culture Thonglor is conveniently situated between two bustling areas: Thonglor and Ekkamai. This quaint street is home to several top-tier 5-star hotels including The Ascott, Jasmine, Marriott, and One Sukhumvit 59.
Personal Transportation
Getting to the project is a breeze as it's situated in a prime location that connects to various other roads, including Sukhumvit, Asoke, and Petchaburi, making transportation easy and convenient.
Public Transportation
Only 250m away from the BTS Thonglor Station, which is only a station away from the BTS Phrom Phong Station. The latter of which features a skywalk leading into the world-class department store The Emdistrict.
Coordinates: 13.723811263684487, 100.58147085493877
Amenities
Shopping & Market
MaxValu Park Lane Ekkamai, Fifty Fifth Thong Lo, Major Cineplex Sukhumvit
Restaurants and Cafe
Kim Jeong Grill, The Gardens, The BBQ Buffet, CHUNN, The Melting Clock Wine Bar and Italian Restaurant, TEPPEN Bangkok Ekkamai, The District Grill Room & Bar, Tanaka Suisan Thong Lo, ห้าสิบห้าโภชนา, Sit and Wonder, CHAEN TEA Experience, Kosirae, D’ARK The Strand – Comfort Food & Specialty Coffee, หอยทอดชาวเล-ทองหล่อ, Gyuma Japanese BBQ Thong Lo, Tsuru Udon Thonglor, Taishoken Ramen, ผัดไทยไฟลุก, Tichuca Rooftop Bar, OKONOMI Sukhumvit 38, อั้งม้อ, ติดมันส์ บุฟเฟ่ต์ปิ้งย่างกะทะร้อน สาขาทองหล่อ, Bo.lan, Little Blue – Coffee Stand BKK, Grand Ginzado, Dreamloft Bangkok Restaurant, FIRST AID KISS CAFE & BAR @ Thonglor, Shinya Shokudo, ข้าวเหนียวมะม่วง สุขุมวิท 38
Bars
Octave Rooftop Lounge & Bar, The Old English Bangkok British Pub & Restaurant, Woodball, Younger Bar & Café, PENNANT Thonglor
Campuses
BANGKOK PREP PRIMARY CAMPUS
Churches/Temples
Phra Khanong Baptist Church
Fitness
Ekkamai Kendo Dojo, BASE Thonglor
Art Space
Palette Artspace
Office Buildings
T-One Building
Hotels
Jasmine 59 Hotel, Ascott Thonglor Bangkok, InterContinental Bangkok Sukhumvit, Bangkok Marriott Hotel Sukhumvit, Hotel Nikko Bangkok, Hotel Verve Bangkok
Other
UNESCO Bangkok, Science Center for Education Banana Pool, The Thai Astronomical Society
About Project

Culture Thonglor, residing in 1-3-56.3 rai worth of plot area, is a 36-storey high-rise condo featuring an assortment of facilities and a predominant heat-resistant white color palette unlike most condos from Ananda featuring darker color palettes.
Through collaboration with two world-renowned brands The Ascott Limited and Scratch First, these two companies will jointly oversee the project's concierge service management and organize various activities.

Starting on the ground floor of the project, featuring a lush green garden area at the entrance, guaranteed to captivate the eyes and create a refreshing and tranquil ambiance before entering the premises.

The Co-Living Hall is a private space designed to accommodate for relaxation, unwinding, and engaging in various activities. With its double volume design, it creates a spacious and airy atmosphere, allowing tenants and residents to feel open, comfortable, and at ease.

The Co-Working Space, accessible via stairs from the Co-Living Hall on the 1st floor or through the elevator, provides a dedicated area for colleagues to collaborate on work. It operates 24/7, offering versatile work options with individual workstations for those seeking privacy and large meeting tables for group discussions. Additionally, there is a Private Room available for private online meetings.

The Relaxing Pool and Onsen are located amidst the green surroundings, providing a tranquil space to swim and indulge in the soothing waters.

The Fitness area is designed with a creative touch, using black and red accents to create an energetic atmosphere. Most importantly, it operates 24/7, making it ideal for individuals who work late or prefer to exercise during nighttime. This ensures privacy and avoids crowded spaces, catering to those who enjoy a more secluded environment.

The Yoga Room, adjacent to the Fitness area.

The Sky Lounge is a corner where residents can relax and unwind, offering a comfortable space for leisure activities. Designed with a double-volume layout, it provides an open and spacious atmosphere. Moreover, there is a spiral staircase that connects to the 34th floor.
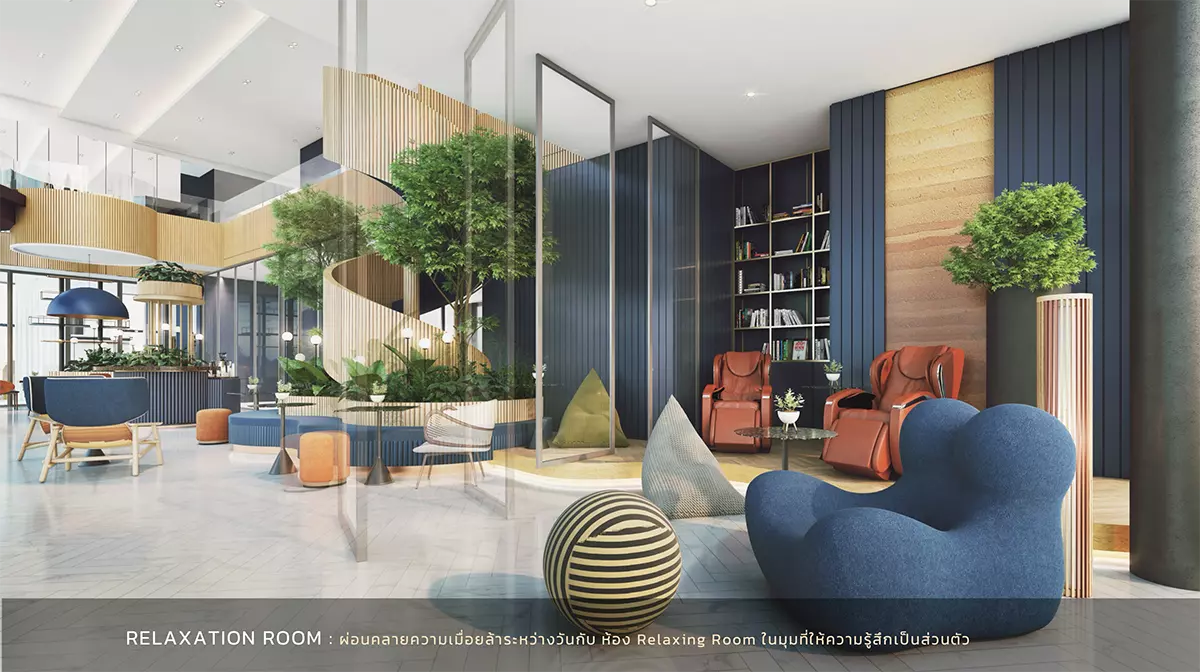
The Relaxation Room features a remarkable function—a massage chair, guaranteed to please office workers who often experience back pain from long hours of sitting or elderly individuals.

The Sky Garden, located on the outdoor terrace, offers a captivating and lush environment, allowing residents to immerse themselves in beauty. Additionally, it provides stunning city views, adding to the overall experience.

The Private Dining & Co-Kitchen Room allows residents to host parties and enjoy meals with friends along with the option of hiring a chef.
Facilities
First Floor
- Co-Living Hall
- Juristic Person Office
- Mail Area
- Refeshment Bar
- Shop
- Walk Way
- Multi Purpose Area
- Automatic Parking Lift
- EV Charger
2nd Floor
- Co-Working & Meeting Room 24 hr.
11th Floor
- Living Area
- Fitness 24 hr.
- Yoga Room
- Swimming Pool (Two Pools: 2.5 x 25 m. & 5.2 x 17 m.)
- Onzen
- Laundry
- Garden
- Changing room with Lockers
33rd Floor
- Sky Lounge
- Relaxation Room / Laxy Zone
- Live Studio
- Sky Garden
34th Floor
- Cinema & Karaoke
- Private Dining & Co-Kitchen Room
- Sky Garden & Sky Pod
35th Floor
- Sky Garden
Rooftop Floor
- Rooftop Garden
Parking Capacity
The first to tenth floors of Culture Thonglor all feature automated parking, allowing for a total parking capacity of 200 cars.
Highlights
- Built with sustainable living in mind, including air quality and waste management in addition to the naturalistic environment.
- The starting size for units is incredibly large and spacious for a studio unit (starting 25.50 sqm.).
Floor Plans
- Ground Floor
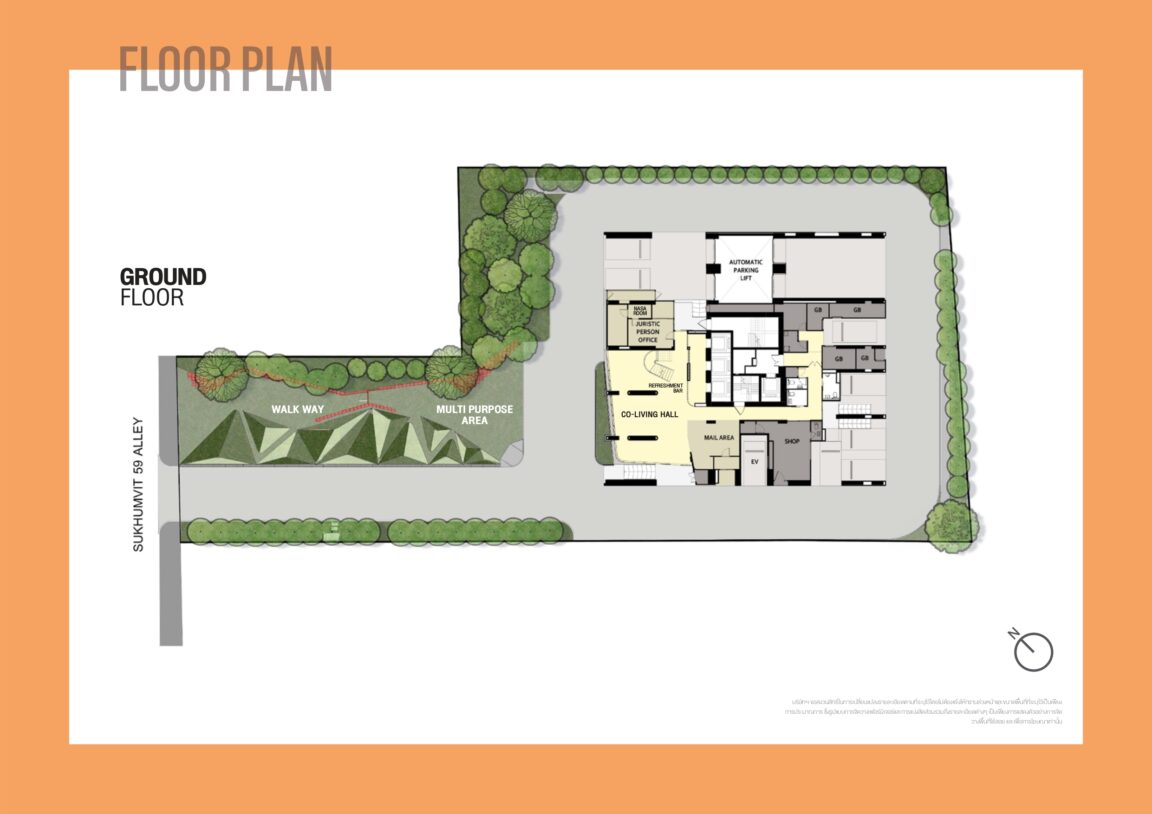
First up is the ground floor. From the project entrance to the building itself, there will be a spacious area left vacant, ensuring that the building is not directly adjacent to the road and minimizing noise disturbance. In the middle of the entrance, there will be a recreational area on the left-hand side. As you proceed inside, you will find the building.
- 2nd floor
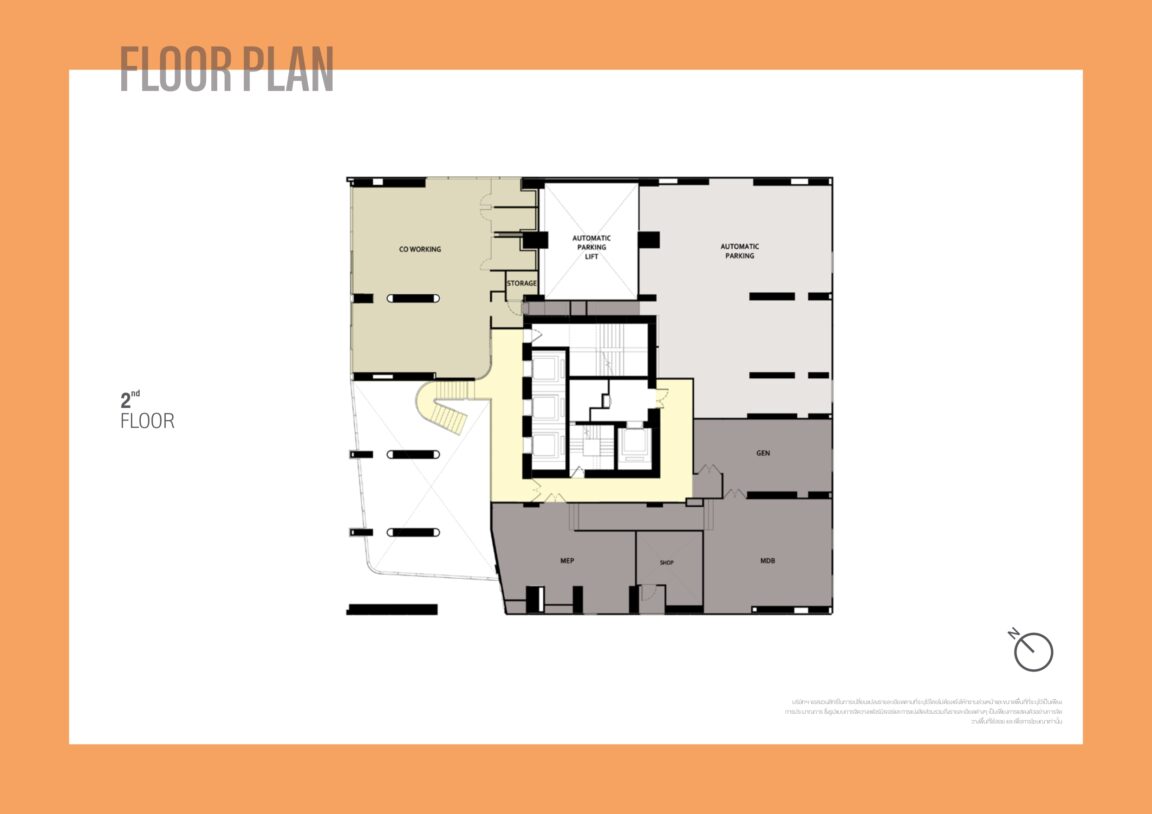
On the second floor is an automated parking facility as well as a Co-Working Space located on the left-hand side.
- 11th Floor
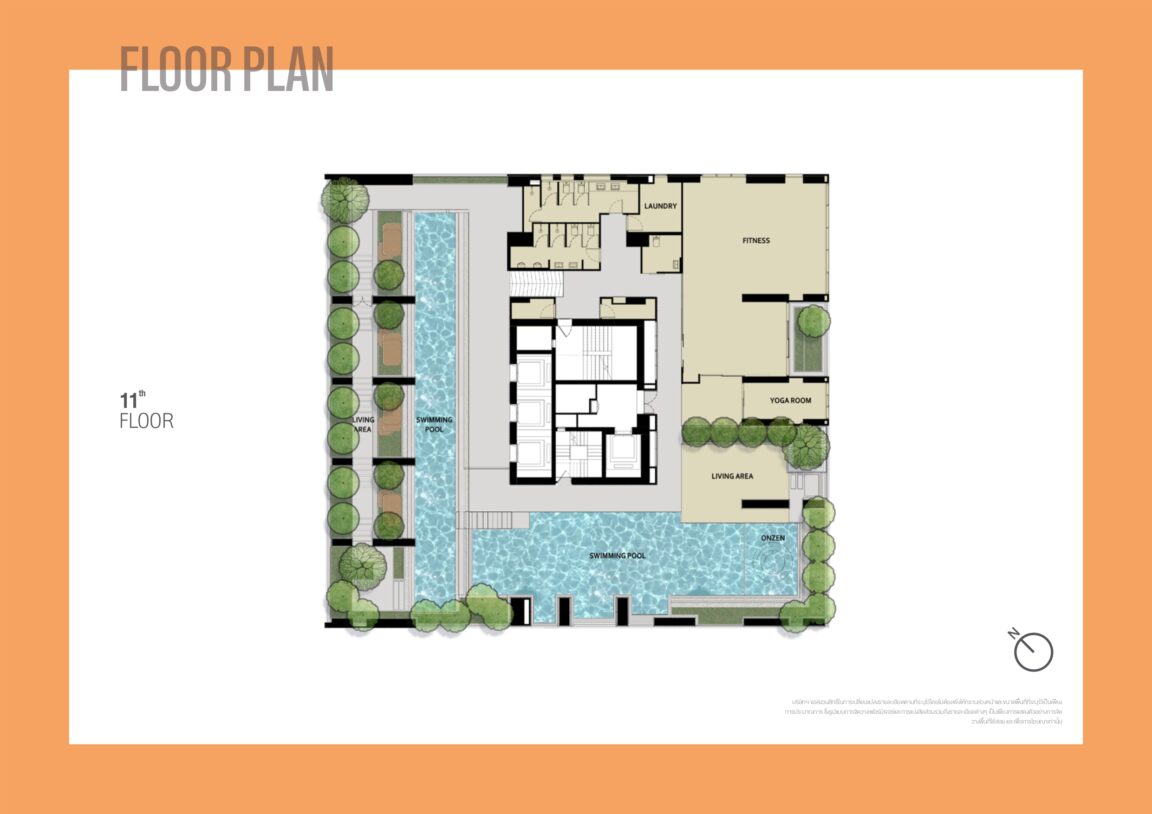
The residential floors will start from the 11th floor. As soon as you exit the elevator, you will encounter the swimming pool. The pool is a long one and is adjacent to the Living Area. If you turn left, you will come across another large pool. As for the area behind the elevator, it will be dedicated to relaxation and fitness facilities.
- 12th-19th floor
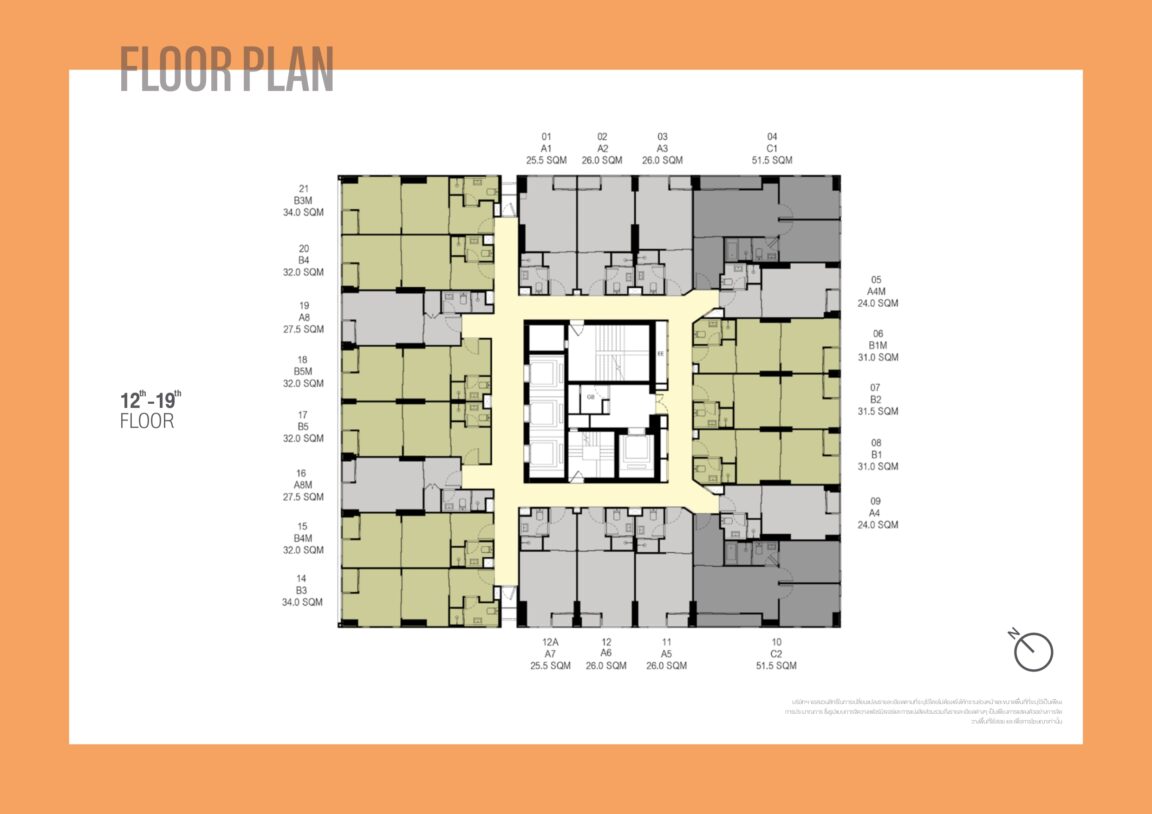
And this is where we start getting into floors solely dedicated to the residential units: the 12th to 19th floors, with all 21 units all facing each other towards the center of the floor.
- 20th Floor
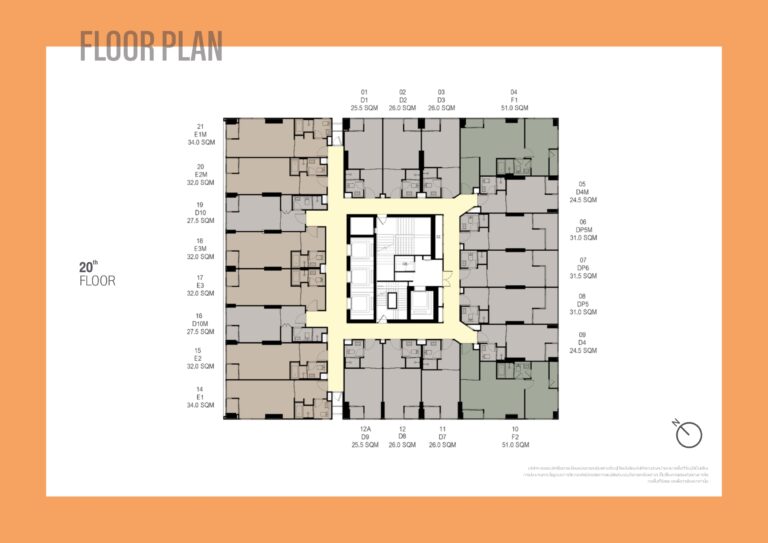
And we see a floor dedicated solely to residential units once again on the 20th floor, also featuring the same total of 21 units, with the only difference being the larger units.
- 21st-32nd floor
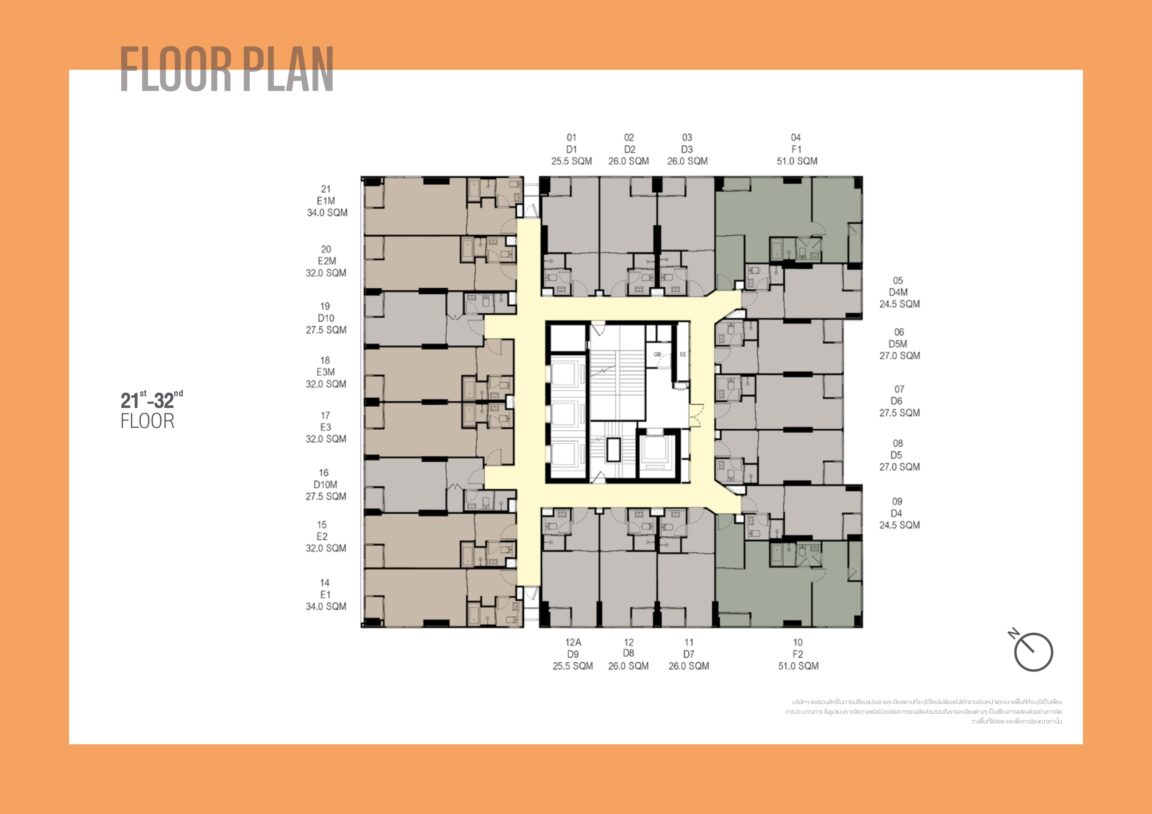
Once again posessing a total of 21 units are floors 21-32, with the only difference being the considerably smaller units towards the right side of the floor plan due to the building structure.
- 33rd floor
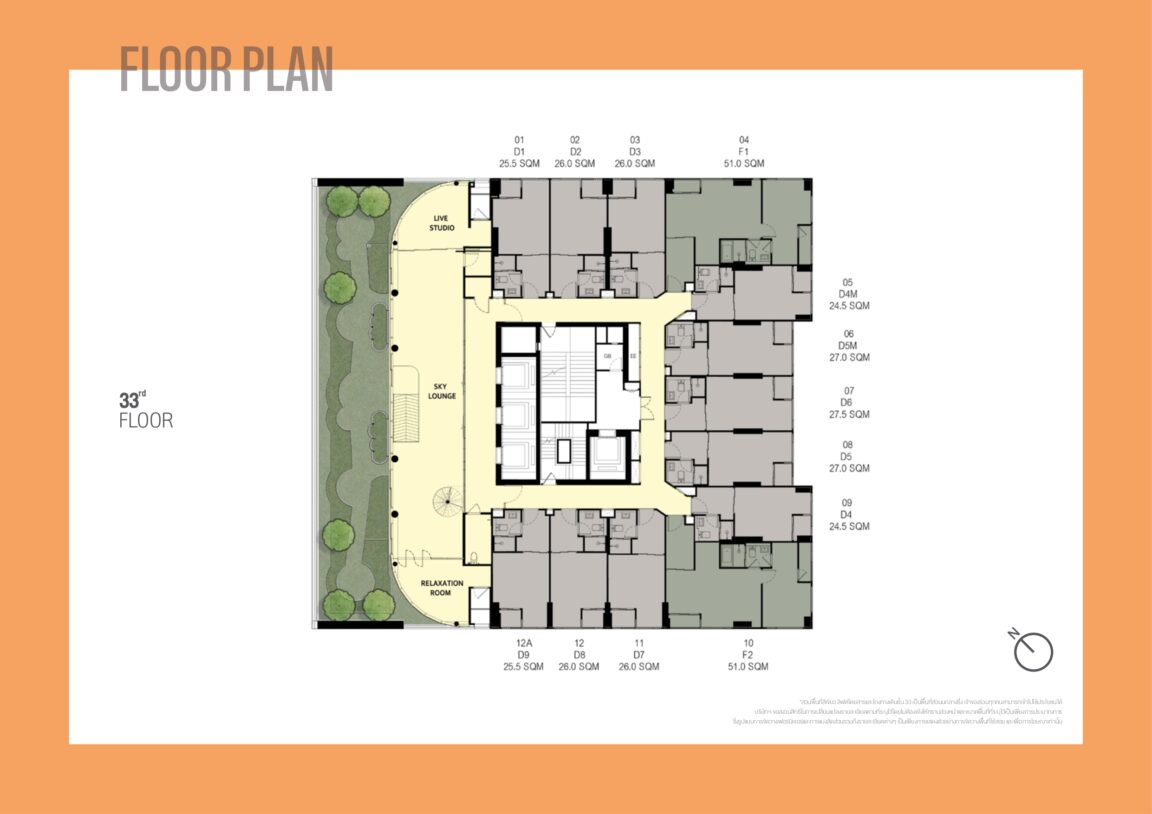
On the 33rd floor, on the left side, you will find a spacious Sky Lounge, perfect for relaxation and seamlessly integrated with the 13 residential units.
- 34th floor
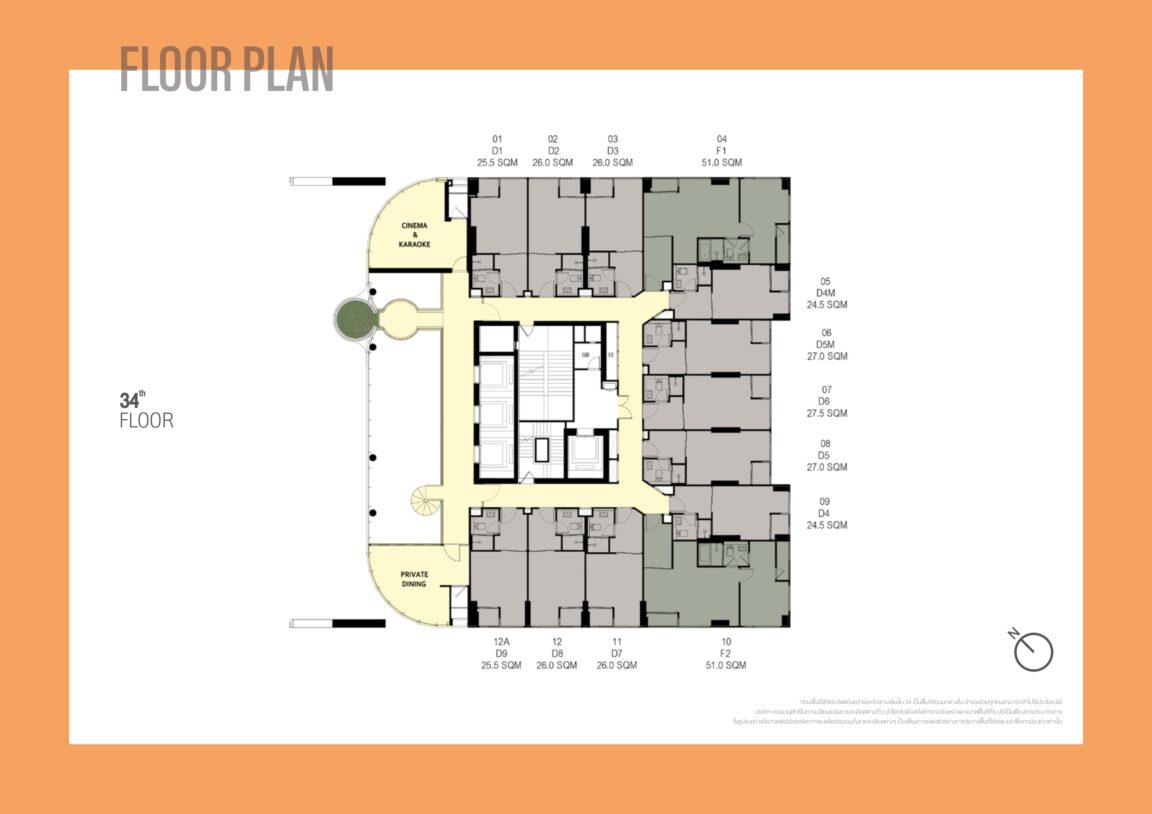
On the 34th floor, you will find the same number of residential units as before, and in addition, there is a second-level Sky Lounge. This Sky Lounge features both a Private Dining area and the Cinema & Karaoke.
- 35th floor
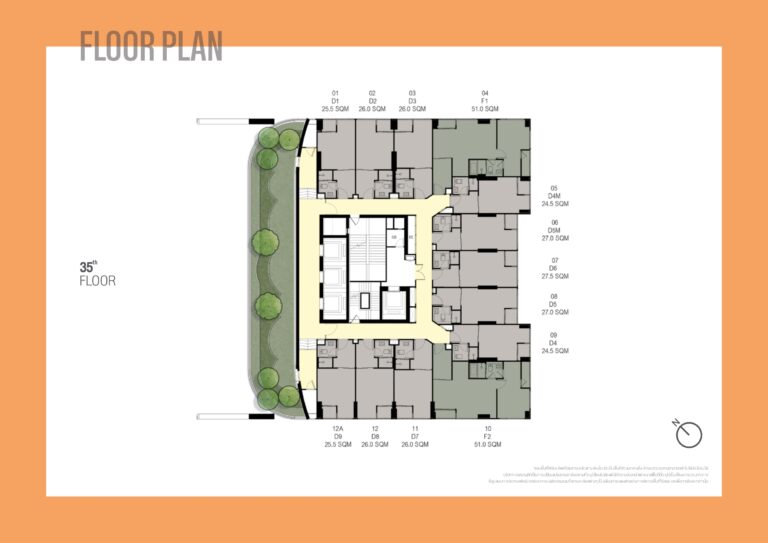
While featuring only 13 units, the 35th floor makes up for it with the addition of the garden for relaxation and leisure purposes.
- 36th floor
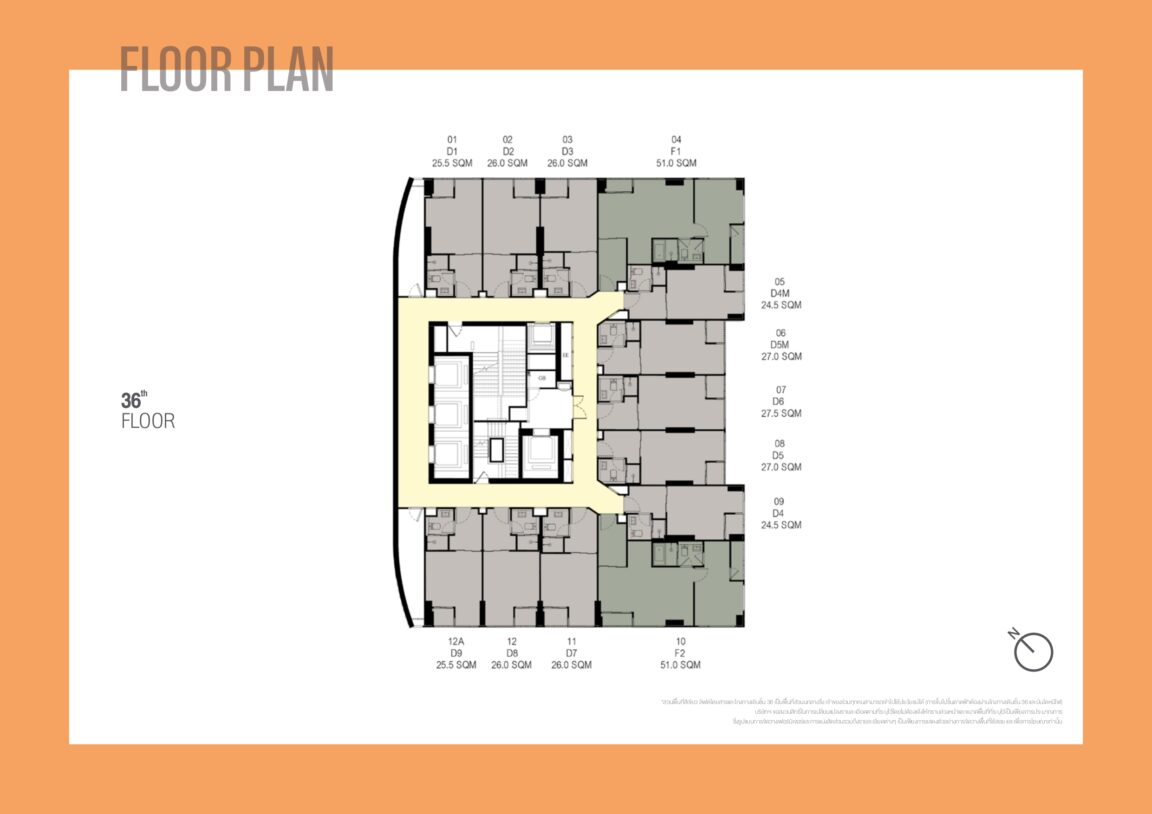
Making up for the total of 13 units on this rooftop floor is the option to get the best, most unobstructed view of the city.
Types of Units
The following are the six types of units available to choose from
- Studio (26 sqm)
- 1-Bedroom (32 sqm)
- 2-Bedroom (51 sqm)
- Studio Hybrid (Loft) (title deed size: 26 sqm, usable space: 36 sqm)
- 1 Bedroom Hybrid (Loft) (title deed size: n/a sqm, usable space: 46 sqm)
- 2 Bedroom Hybrid (Loft) (title deed size: n/a sqm, usable space: 70 sqm)
Studio (25.5 sqm)

The 25.5 sqm studio is the starting size for the project's studio units. It is designed with clear proportions, providing a well-defined layout. As you enter the unit, you will find a closed kitchen area that is located nearby the bathroom, which is divided into wet and dry zones. Following the kitchen and bathroom are the bedroom and living room.
1 Bedroom (32.5 sqm)

The 1-bedroom unit spans 32.5 sqm and features a well-proportioned layout. It comprises a bedroom, a bathroom, a closed kitchen area adjoining the bathroom, and a living area that seamlessly transitions into the bedroom.
2 Bedroom (51 sqm)

With a total area of 51 sqm, this 2-bedroom unit offers two bedrooms and two bathrooms. As you enter, you'll find a well-appointed enclosed kitchen area, leading to a spacious living space that seamlessly integrates with a balcony, inviting abundant natural light into the room. The unit also includes two equally sized bedrooms and a shared bathroom.
Studio Hybrid (26 sqm)
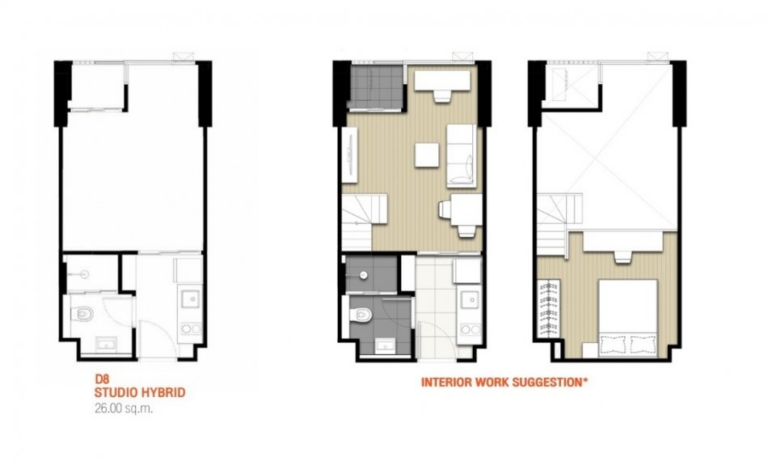
This unit boasts a lofty design with high ceilings, creating two levels of livable space that exude a warm and inviting atmosphere. The layout is carefully designed to maximize functionality and balance. Upon entering the initial section of the room, you'll find the well-placed kitchen and bathroom situated beneath the elevated loft area.
The highlight of this unit is the impressive common area, featuring soaring ceilings reaching up to 4.3 meters and adorned with corner windows. These architectural elements flood the room with abundant natural light, resulting in a luminous and expansive ambiance.
Price (as of October 5th 2022)
Sales Price
- Average starting price is 160,392 baht/sqm.*
- Starting price is 4.09M baht*.
Each Unit's starting prices
- Studio (26 sqm): 4.09M baht
- 1 Bedroom (32 sqm): n/a baht
- 2 Bedroom (51 sqm): n/a baht
- Studio Hybrid (loft) (title deed size:26 sqm, 36 sqm usable space): n/a baht
- 1 Bedroom Hybrid (loft) (title deed size: n/a sqm, 46 sqm usable space): n/a baht
- 2 Bedroom Hybrid (loft) (title deed size: n/a sqm, 70 sqm usable space): n/a baht
Common Fees
- 99 baht/sqm./month
**Please note that these prices were from the date information was gathered up for this review. Prices may have varied since.
Conclusion
In conclusion, Culture Thonglor stands as a remarkable high-rise oasis just 250 meters away from BTS Thonglor in Bangkok. This luxurious residential complex offers a perfect blend of convenience, comfort, and aesthetic appeal. With its strategic location, residents enjoy easy access to the city's bustling attractions while finding solace in the tranquil environment that Culture Thonglor provides. The thoughtfully designed units, extensive range of facilities, and attention to detail showcase the commitment to creating an elevated living experience. Whether you seek relaxation by the pool, rejuvenation in the onsen, or socializing in the sky lounge, Culture Thonglor caters to diverse needs and desires. Embodying the essence of modern city living, Culture Thonglor sets a new standard for urban luxury and becomes a sought-after destination for those seeking an exceptional lifestyle in the heart of Bangkok.
If you are interested in any other properties nearby BTS Thonglor, please get in touch with us:



