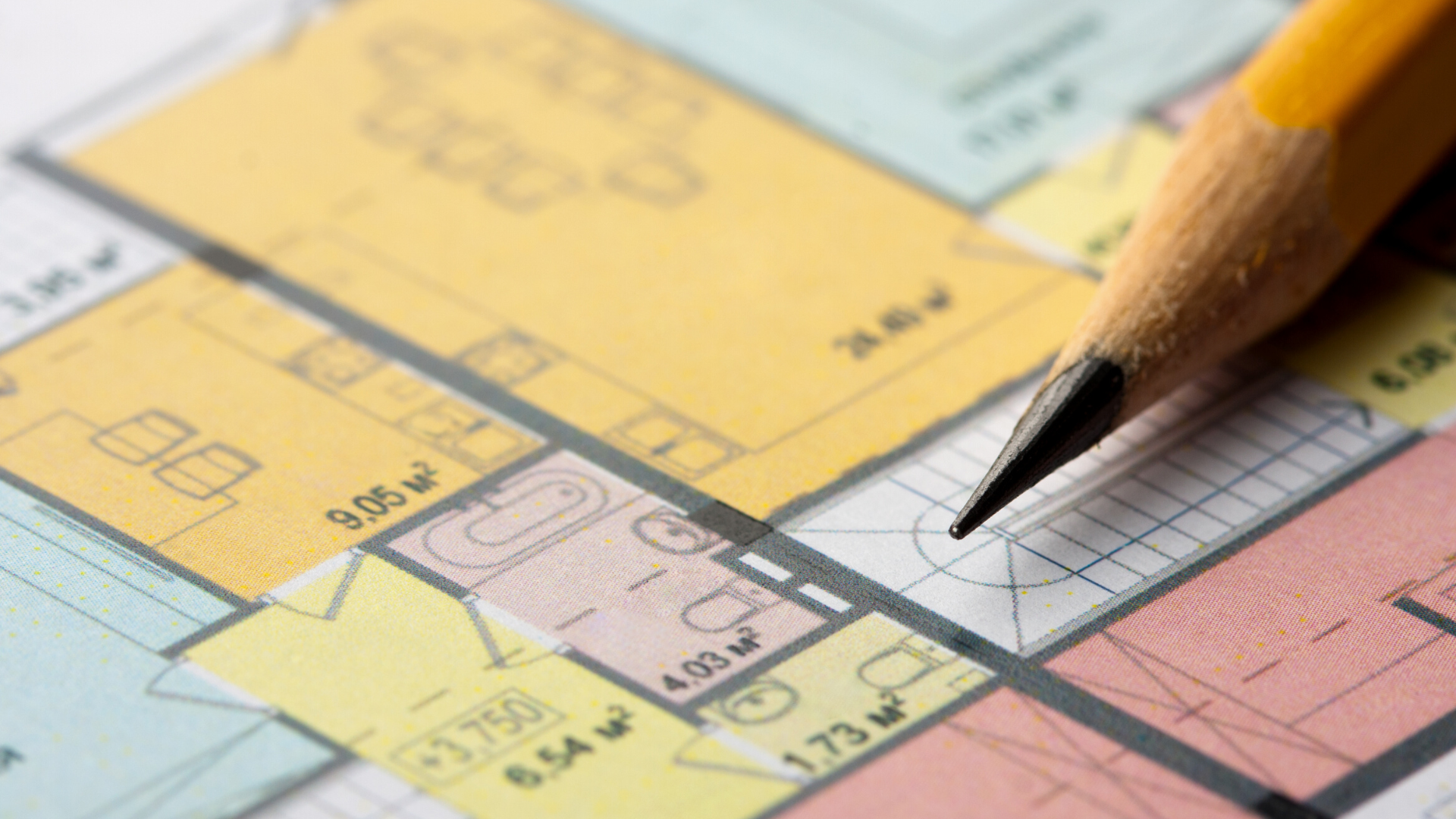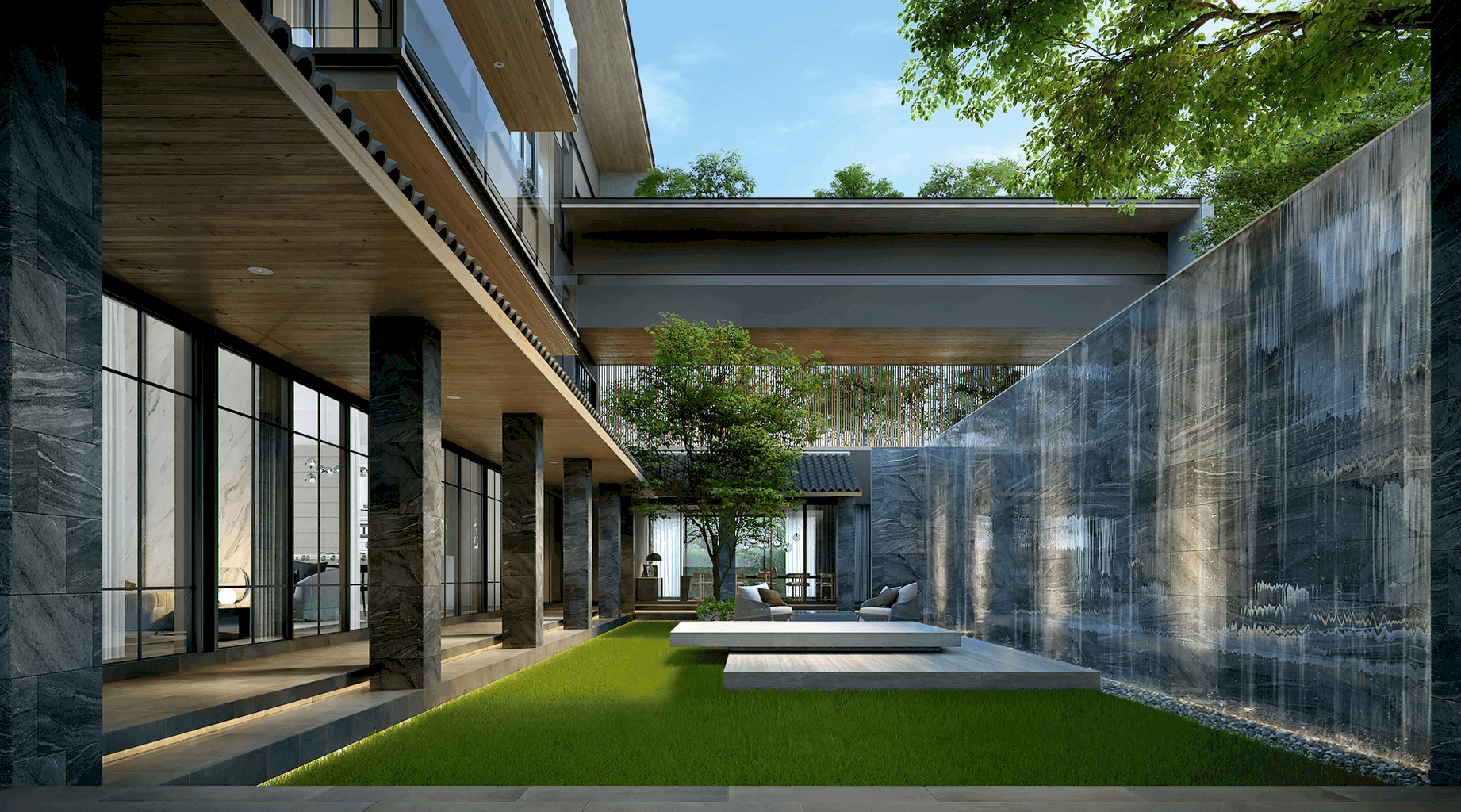In Short
Advice
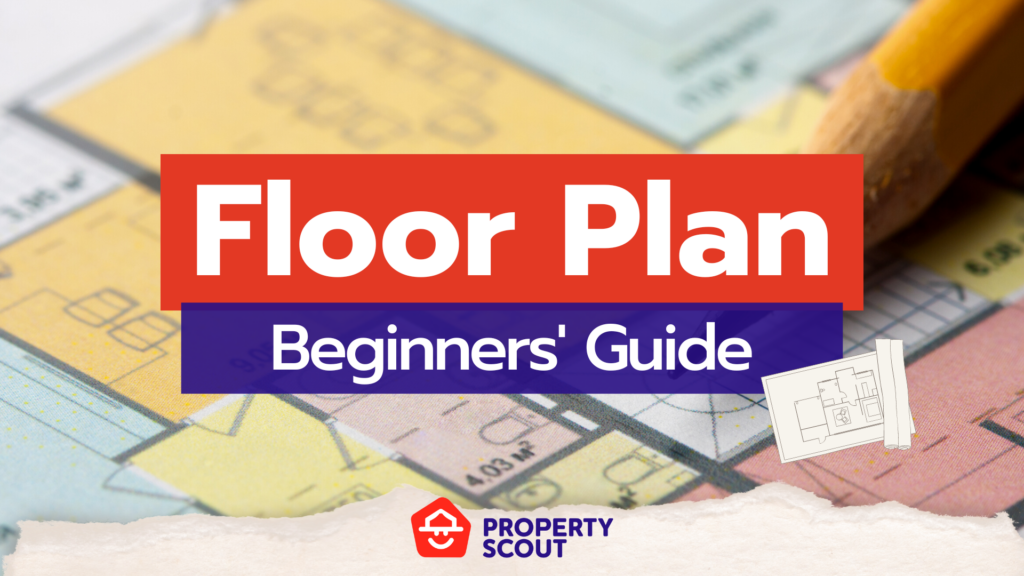
You all have probably experienced unavoidable confusion in some way capacity when attempting to read a unit or floor plan for a condo or any property, right? Without a shadow of a doubt, this will definitely be convoluted for those new to the world of real estate due to difficulties seeing or making out which is which as unit and floor plans are mostly made only in 2D form. Join us today as we guide you through ways of reading unit and floor plans to help alleviate your confusion.
What is a Floor Plan?
A floor plan is a technical diagram showing various levels of a property from ground floor all the way to rooftop, allowing readers to see the residences and facilities. In addition to residences and facilities, floor plans also allow readers to see various types of units in each level as well as additions such as elevators, fire exits, and other neighboring units in the same level.
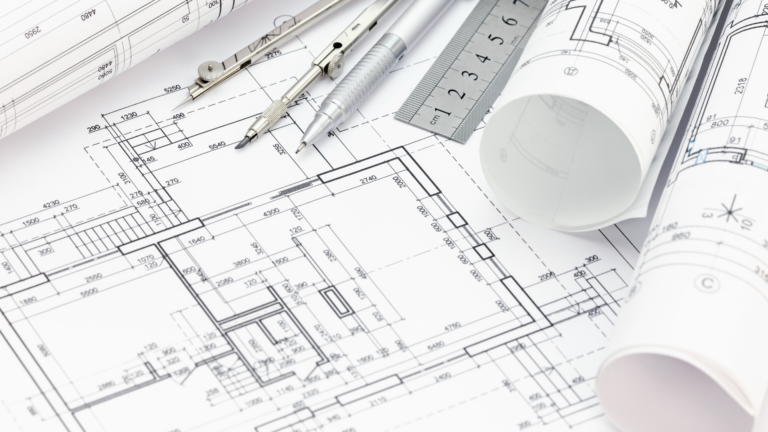
Examples of Abbreviations in Floor Plans
- GB : Garbage Room
- EE : Electric Engine Room
- SN : Sanity Room
- G Floor : Ground Floor
**Aside from the aforementioned abbreviations, there are no abbrevations for facilities.
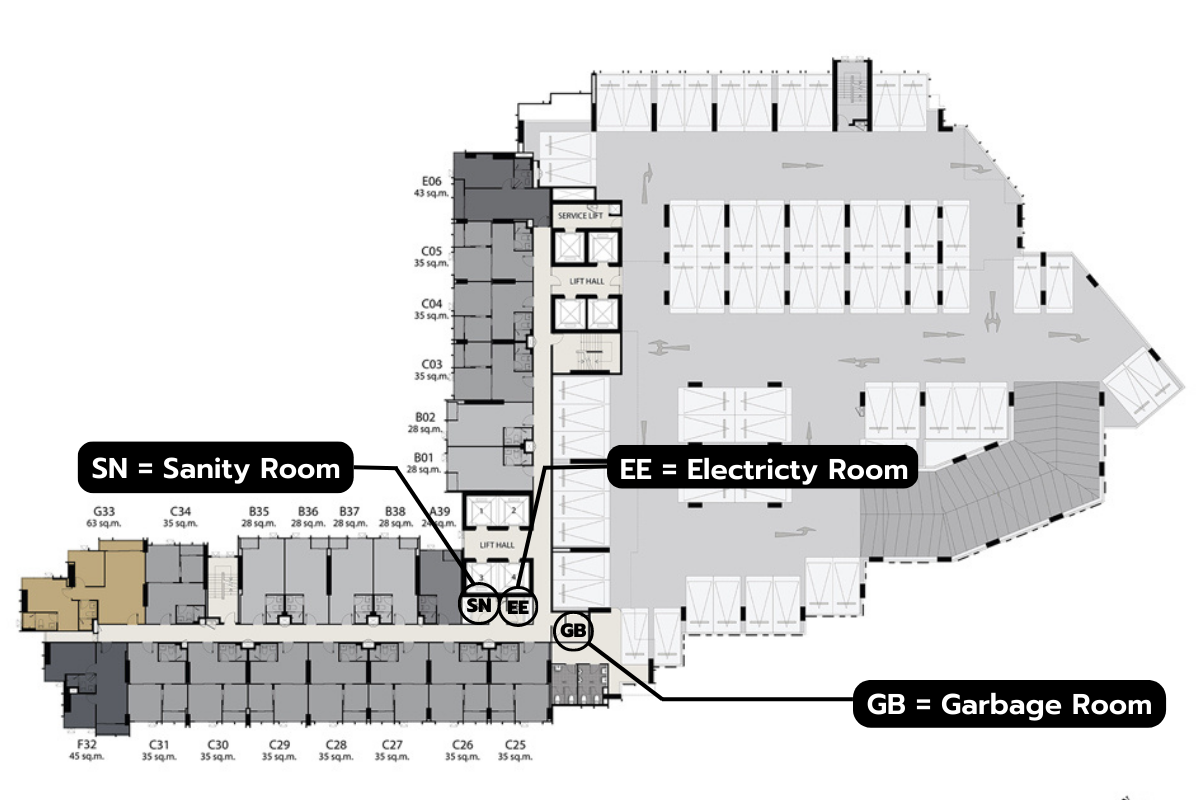
Example
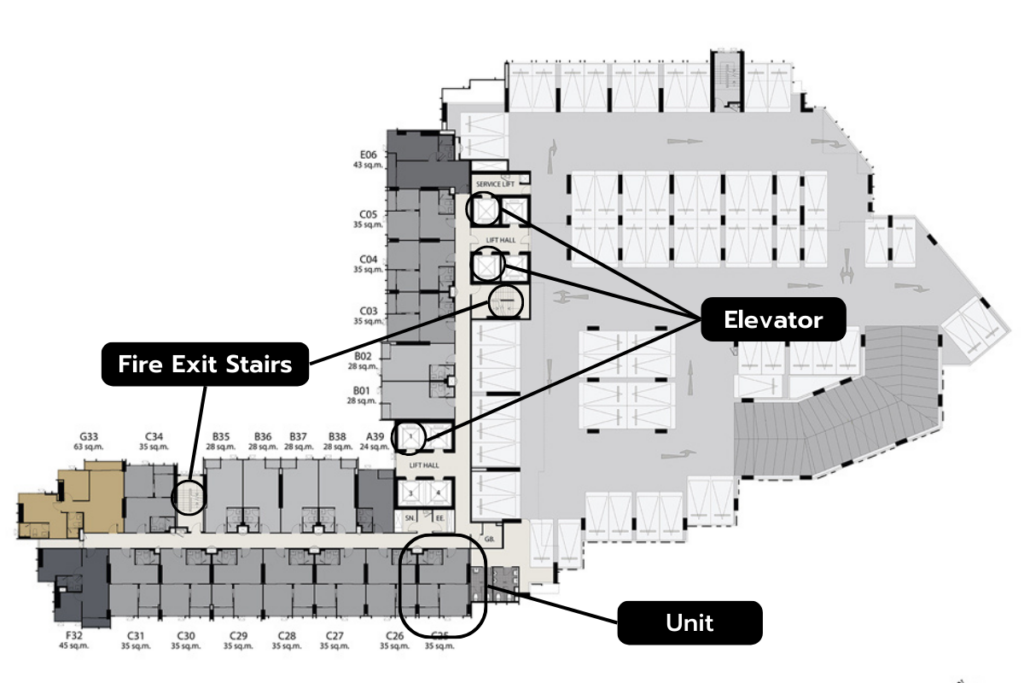
In this example, units are clearly divided from each other and are clearly designated as to which type of units they are. Additions to this particular level include fire exit stairs and elevators.
Floor Plan QUIZ!
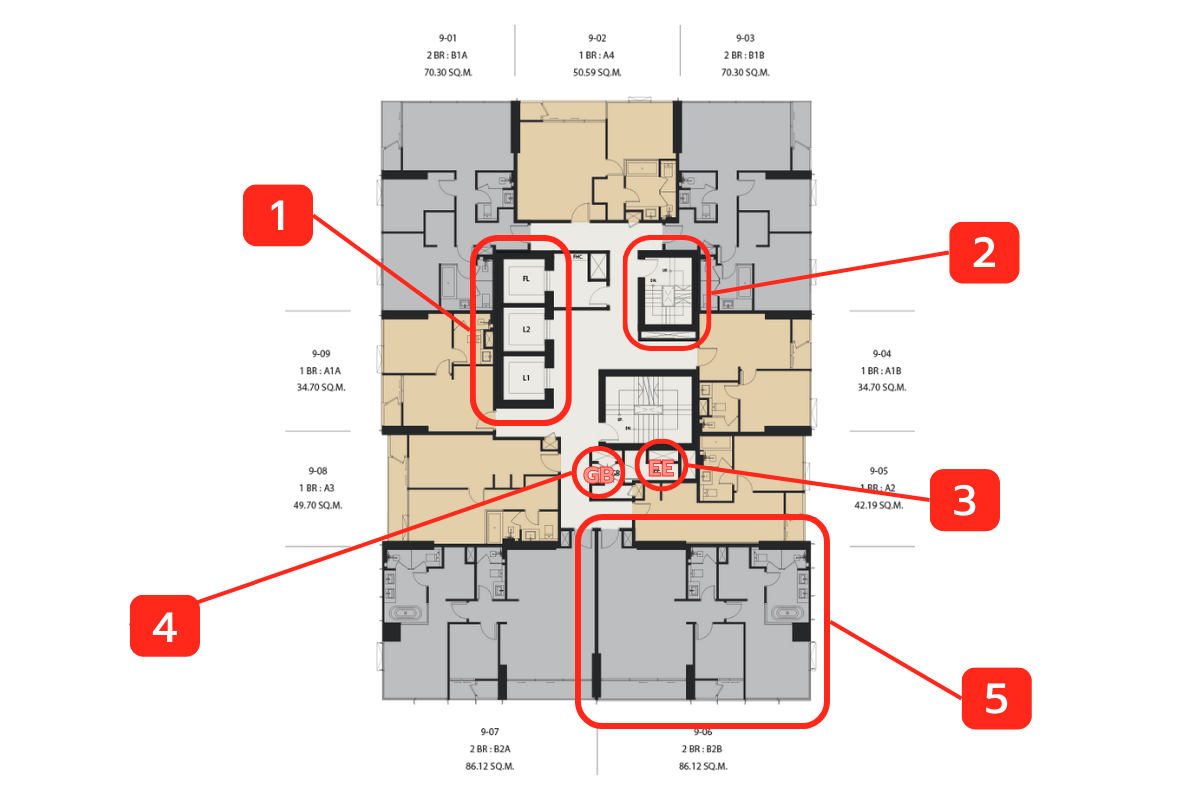
Let's guess which is which in this floor plan.
Questions
1= ?
2= ?
3= ?
4= ?
5= ?
1=Elevator
2=Fire exit stairs
3=Electric engine room
4=Garbage room
5=Units
What is a Unit Plan?
A unit plan is a bird's eye view of the specific unit in a condo or house which shows a complete layout of specific zones and areas of a partiular unit, also including doors, windows, balconies, and different kinds of furniture (in case a unit is fully-furnished). As for houses and duplex units, unit plans are separated as per the different levels of the houses or duplexes.
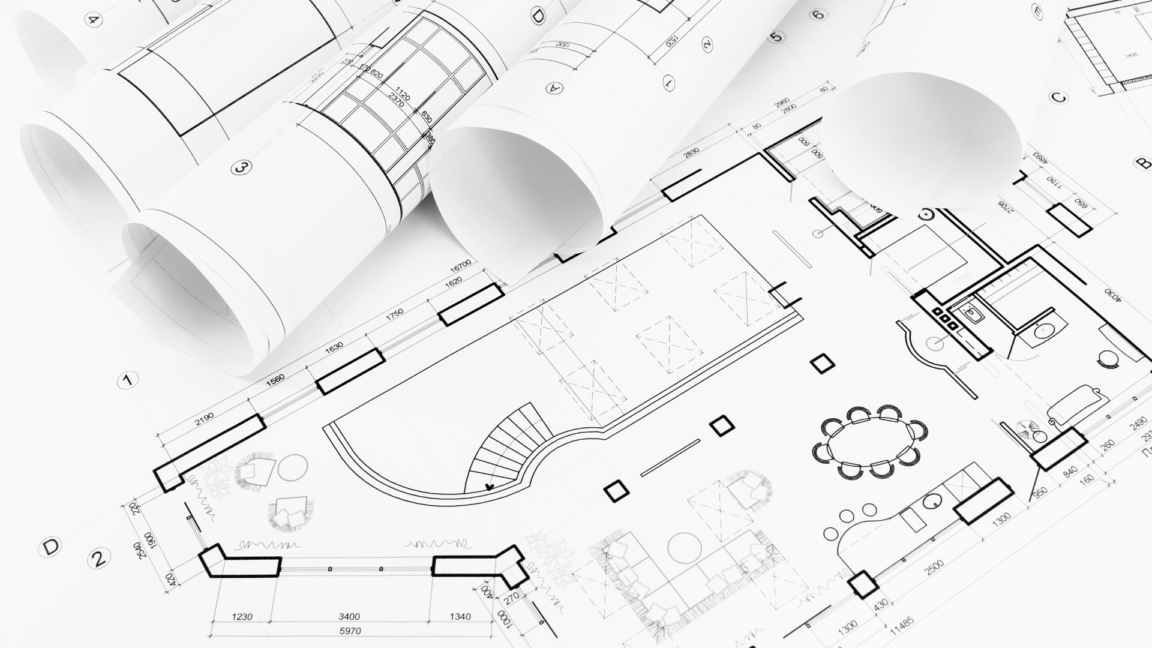
The good thing about a unit plan is it helps you decide whether this particular unit is appropriate for your lifestyle needs.
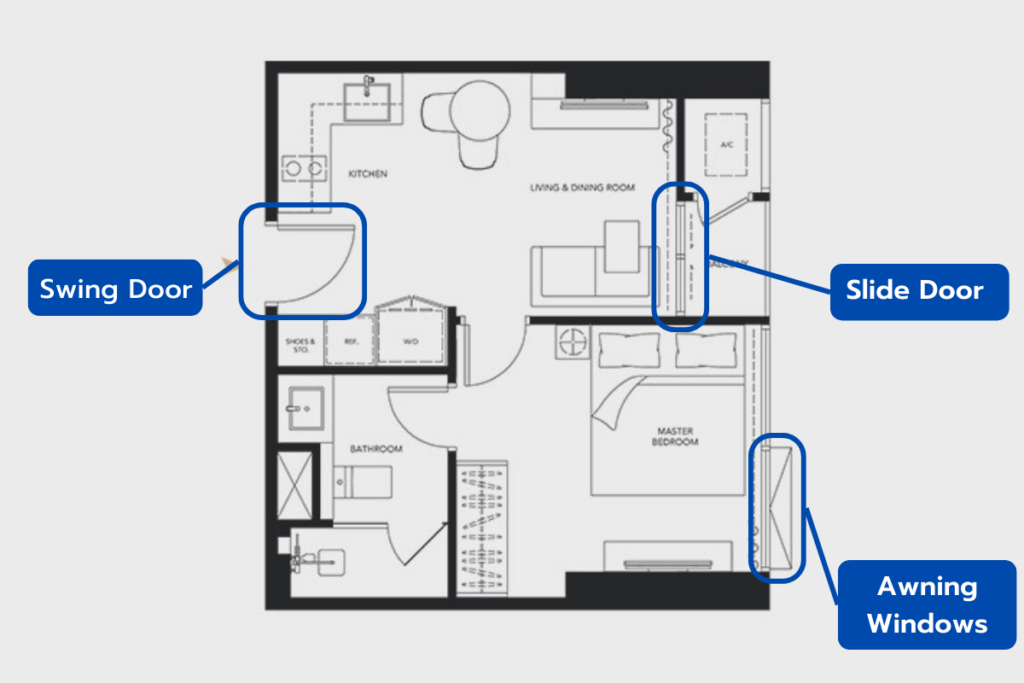
As stated before, unit plans will now show you a detailed layout of the specific unit includng doors and windows. In this example, you can see the different types of doors and windows in the unit plan such as the swing or slide doors as well as the awning windows. What may lead to confusion for first-time unit plan readers is how each unit uses varying types of doors and windows throughout.
Notable Additions
- Swing Door: This type of door opens in a quarter circle motion, as seen in the diagram.
- Slide Door: This type of door consists of two shingled rectangular pieces which, as the name suggests, slide open and close unlike most doors.
- Awning Windows: Unlike most other windows, awning windows only open up halfway.
Furniture
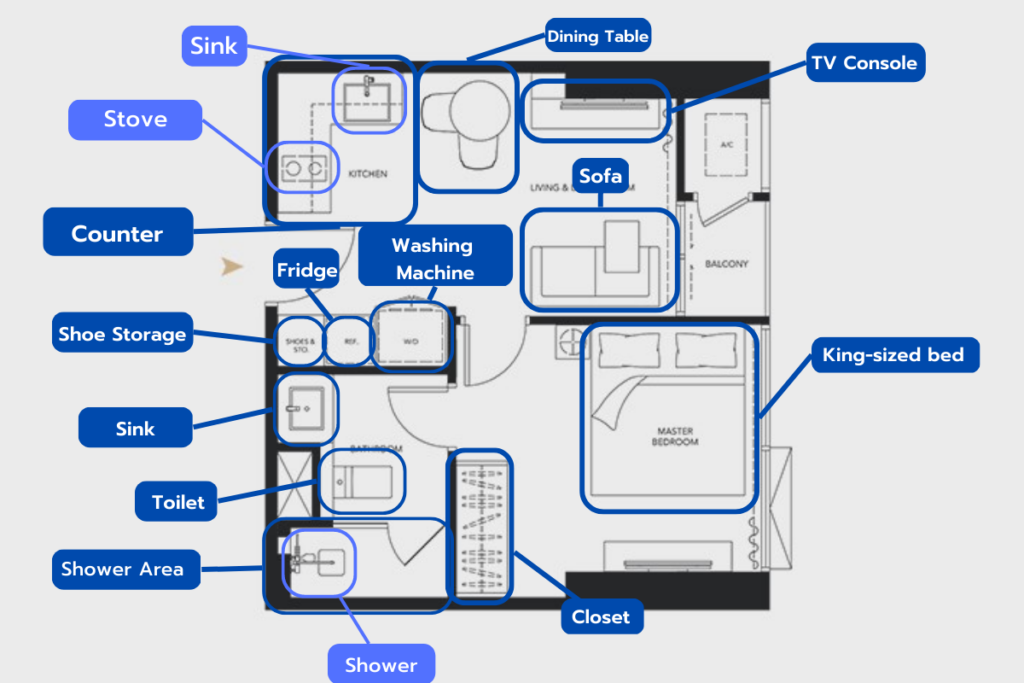
This example shows you the different array of furniture you can expect to see in a unit plan, types of furniture in each unit will vary.
Unit Plan QUIZ!
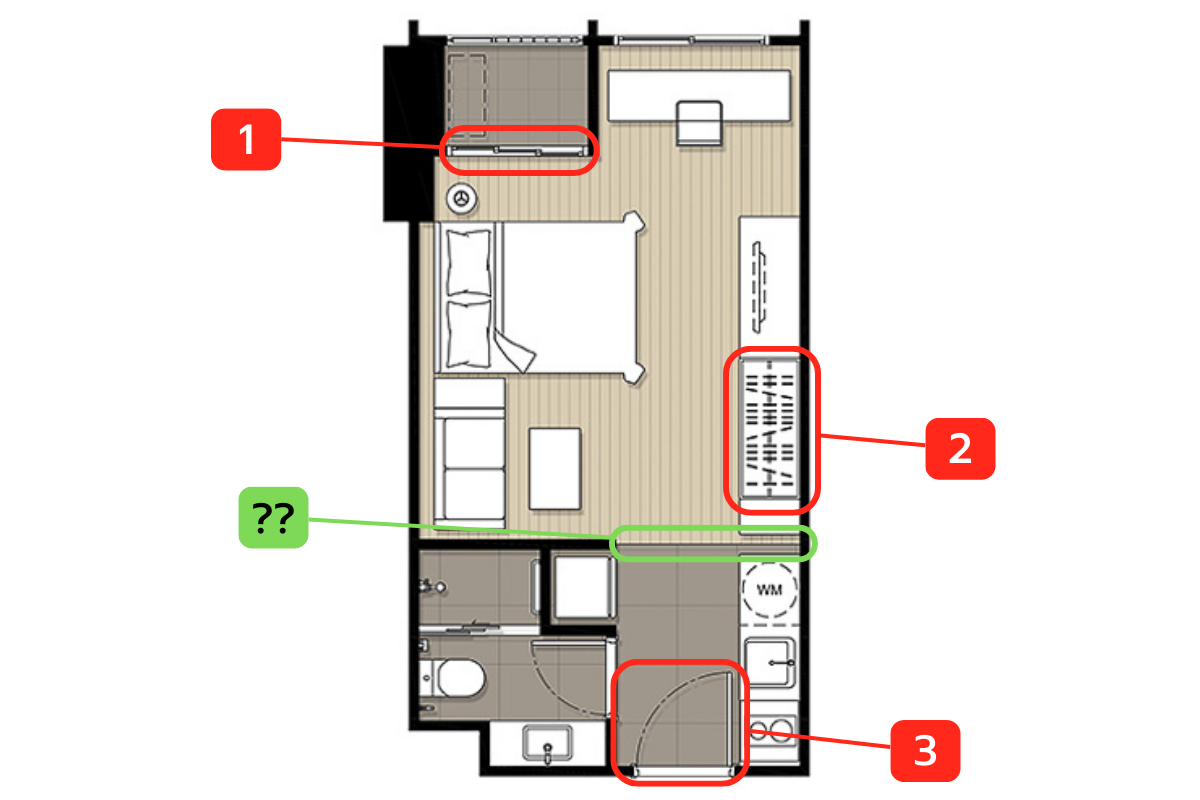
Questions
- What are the following called? 1=? 2=? 3=?
- In the green highlighted area, is there a door in between the kitchen and living area?
- 1=Slide door, 2=Closet, 3=Swing door
- No, the kitchen and living area are only separated by different tiling.
What makes a good floor & unit plan?
A good floor and/or unit plan needs to be practical and informative, since it has to show a layout of a particular level (amount of units, elevators and fire stairs, facilities available) or different types of furniture and doors/windows in a unit.
What makes a good floor plan?
Every developer's top priority is a floor plan, as it details the directions, amount of units, and the floor layout as to which additions (such as elevators, fire exits, and facilities) are available. Some developers also include the units' number, size, and type, allowing for more convenient decision-making for tenants and buyers.
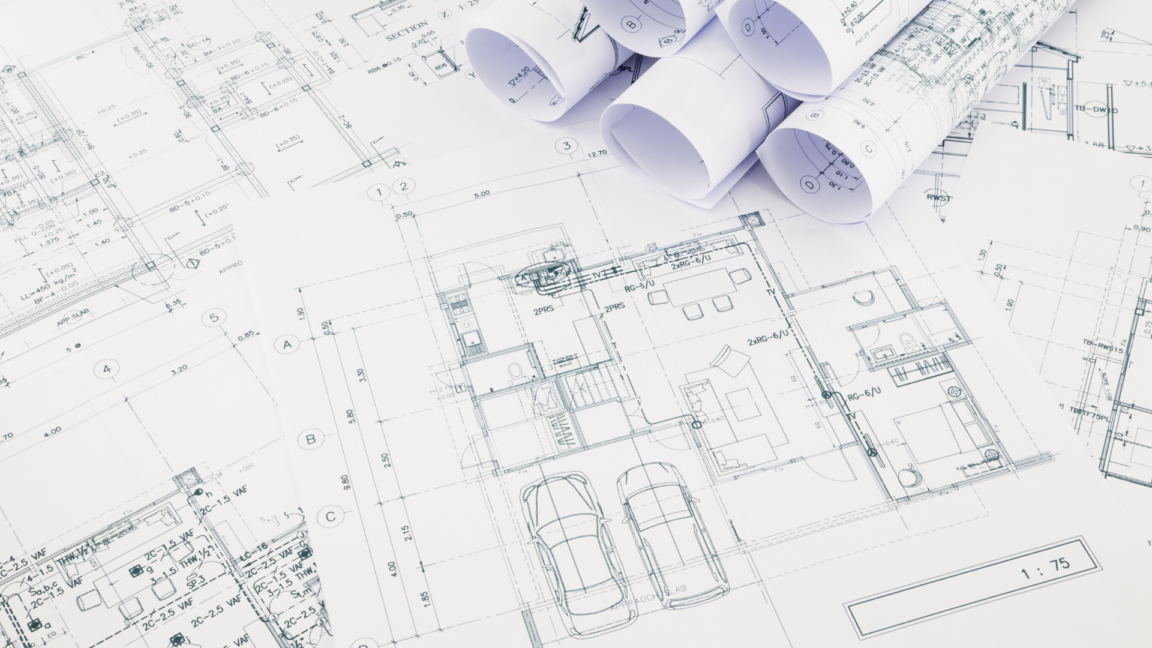
Do's
- Detailed Layout: A detailed floor plan shows what types of units are available in this particular level, along with available facilities (if any) and additions such as fire exits and elevators or garbage rooms.
- Room designation (by room number): To further the point of detailing types and sizes of units available on a particular level, room numbers can help distinguish specific units due to each unit possessing different characteristics from one another (such as sizes and types). This also allows tenants and buyers to choose the units they want much easier.
Don'ts
- Putting a unit near the garbage room: If possible, it is advised that you DON'T certain units nearby the garbage room due to potential concerns regarding unpleasant smell (despite many developers providing regular cleaning).
- Putting a unit near the elevator: This may sound like a good thing due to entry and exit convenience, but as elevators frequently head up or down, exiting tenants may cause excessive disturbance noises.
- Putting a unit near facilities: Once again, while this may sound like a good thing due to entry/exit convenience as well, potential disturbances and excessive noise may result from other tenants using said facilities.
What makes a good unit plan?
Unit plans, which you can inspect right from the get-go via the developers' official sites, allow you to inspect the specific units in further detail to see the types of furniture and extensions available. The other upside of inspecting a unit plan is it allows you to get a good understanding of the specific type of unit you are interested in, saving you from having to travel to the project to inspect the unit physically.
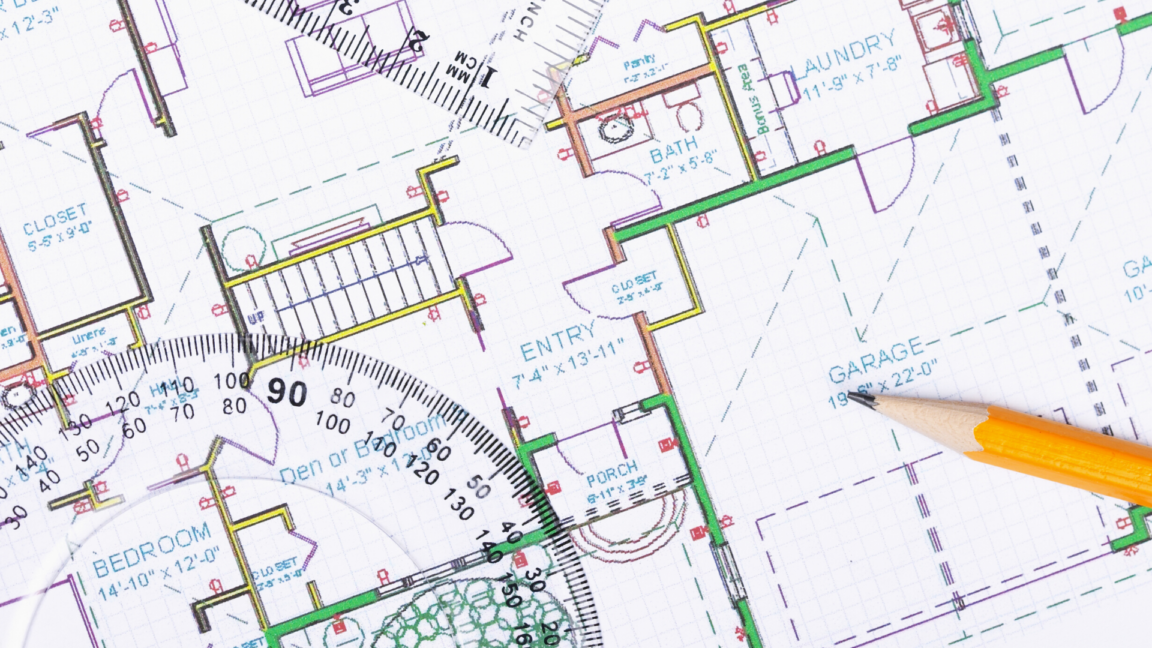
Do's
- Lifestyle match
- Spaciousness: Connections between specific rooms in a unit must not have thick walls or doors in between as it constrains the available space. Instead, consider a slide door, battens, or partitions.
- Area separation: Having certain doors or walls in between specific areas allow for proper direction and separation. For instance, you might want to consider a partition between the kitchen and other areas to avoid smell.
- Privacy: Choosing a unit plan with a bedroom and bathroom divided from surrounding zones will allow for maximum peacefulness and privacy in living.
- Clear direction: Certain developers clearly show which direction a specific zone or area in a unit is headed in their unit plans.
- Detailed unit layout: To contribute to the lifestyle matching, the unit layout must be shown in as much detail as possible such as which kinds of furniture are available or where are the doors/windows/balconies.
Don'ts
**Because unit plans are even further detailed than a floor plan, due to showing a specific unit in detail, lifestyle desires will vary so there is no concrete answer as to what shouldn't be included in a unit plan.
Conclusion
If you made it this far into the article, chances are you won't find reading floor and/or unit plans as difficult or daunting as you initially thought, just give it a try and you may not find it actually as difficult as you feared. If you know how to read a floor and/or unit plan, finding a unit with the preferred lifestyle in a floor you would like is no longer a far-fetched dream!
If you would like to find a property to rent or buy, or if you have any remaining questions and concerns, please get in touch with us.
FAQs
Lorem ipsum dolor sit amet, consectetur adipiscing elit. Suspendisse varius enim in eros elementum tristique.
Explore More Topics
Free real estate resources and tips on how to capitalise
