Nirvana BEYOND Rama 9 Krungthep Kreetha Review: A Unique Oasis like no Other
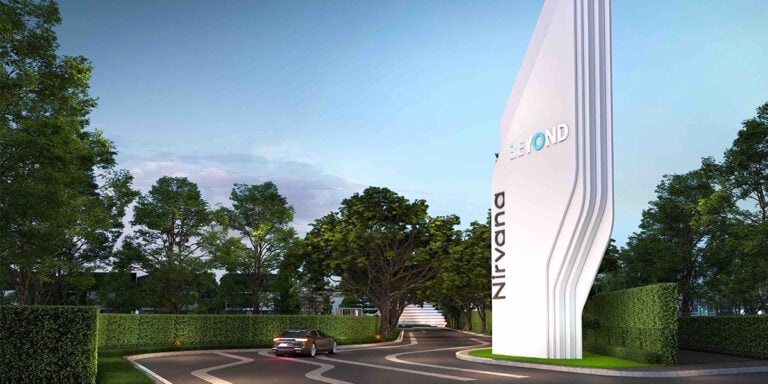
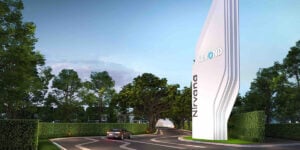
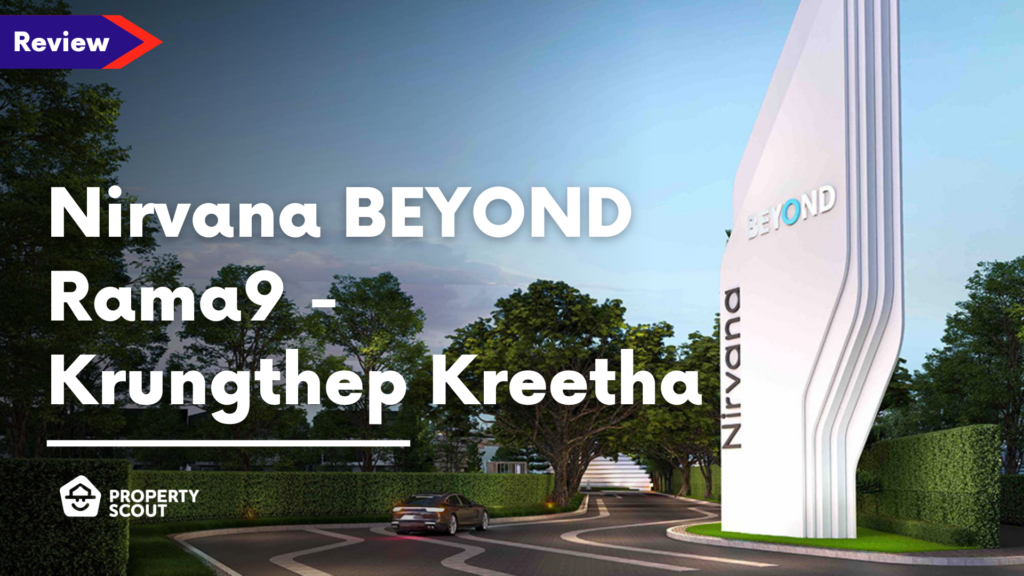
Location
Nirvana BEYOND Rama 9 Krungthep Kreetha is a luxurious single-house project located in the serene neighborhood of Srinakarin-Romklao. With its proximity to amenities such as restaurants, markets, schools, and temples, this gated community offers ultimate privacy and enhanced security with a nearby police station. Additionally, its convenient location near the expressway makes commuting effortless.
Accessibility
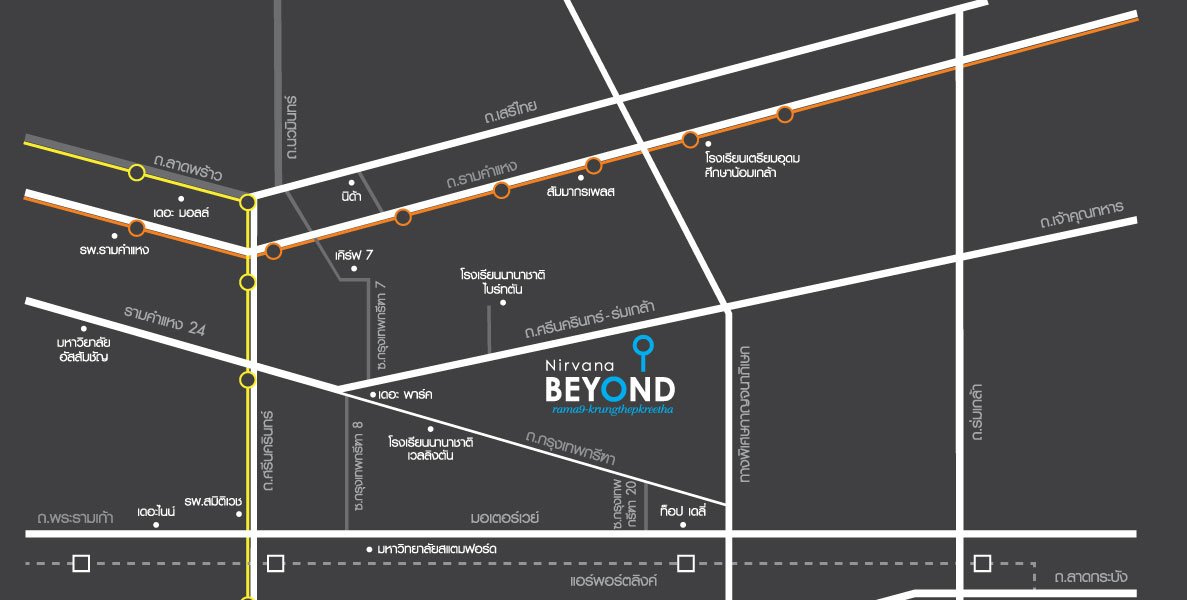
By Car
Traveling to Nirvana BEYOND Rama 9 Krungthep Kreetha by car is incredibly convenient as there are multiple routes that lead to the destination. One can easily access the residence from various roads, including Srinakarin-Romklao Road, which connects to Chao Khun Thahan Road and further leads to Lad Krabang. The accessibility by car ensures a hassle-free journey, allowing you to reach your destination effortlessly.
Public Transportation
- Taxis & Motorcycles: Thanks to taxis and motorcycles generally passing around this area, you should be able to hitch a ride to the project with ease. For increased convenience, however, you also have the option to request for a driver pickup service via apps such as Line Man or Grab.
Amenities
Shopping & Market
Dernlen Market Krungthepkreetha
Restaurants & Cafe
ปลาหมึกย่างเยาวราช, Mikka Cafe & Bakery Nirvana Define, Burger I bung, ริสกีฮาล้าลฟู๊ด, จูบา ก๋วยเตี๋ยวไก่มะระ บุฟเฟต์, FE’EN cafe’, ร้านป้าแดงบี5, pilun.bkk, ร้านข้าวแกงใต้ กลับนคร, เนื้อล้วนล้วน กรุงเทพกรีฑา Izakaya&Grilled, ROCKETEER Coffeehouse
Schools
International Montessori Center, Brighton College Bangkok, Surao Wang Yai School
Temples/Churches
Nurul Islam Mosque (Wangyai)
Pet-friendly amenities
Purring Pet Vet Clinic
Gas stations
PTT Srinakarin-Romklao, Susco Saphan Sung
About Project
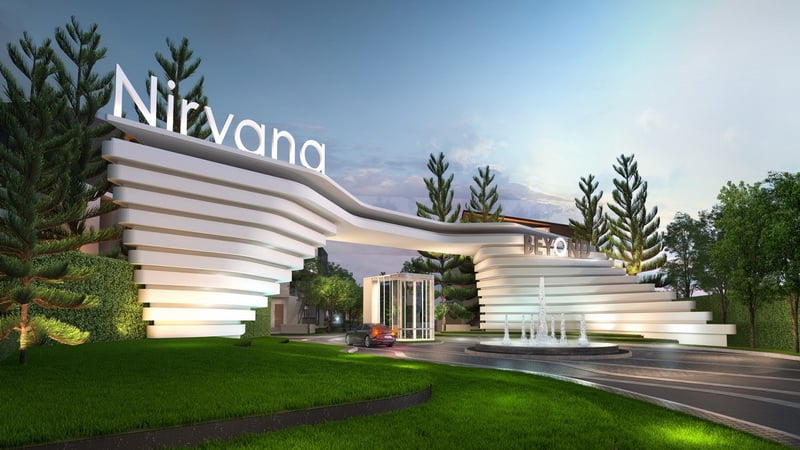
Experience the epitome of modernity and uniqueness at Nirvana BEYOND Rama 9 Krungthep Kreetha, where visionary single-house designs take center stage. Developed by the esteemed Nirvana, a leading real estate developer, this project stands as a testament to their mastery across a range of property types, from single houses to townhomes, home offices, and condominiums. However, the true essence lies in the exquisite single houses and townhomes.
Prepare to embark on a transformative living journey, where conventions are shattered, and new dimensions are embraced. Through subtle adjustments in viewpoints, angles, and details, the designs transcend the ordinary, pushing the boundaries of innovation. It's an invitation to go "Beyond" and discover a realm of extraordinary living like no other.
Beyond Space - Going beyond aesthetics, prioritizing practicality and functionality. Every feature is crafted for personal comfort while seamlessly integrating with each other.
Beyond Privacy - This project recognizes the importance of privacy. Therefore, various aspects of the house have been enhanced, from external elements like light entrances and windows to internal angles and details.
Beyond Generation - Catering to all ages, the spacious bedrooms are designed to accommodate everyone, from children to the elderly. Connected to the Inner Court, it provides a tranquil space for relaxation.
This project features three-storey detached houses within 27 rai (43200 square meters) with each house featuring an area of 58.10 square yard. The following are the 5 types of houses available to choose from:
- Niche (starting 58.10 square yard)
- Space (starting 69.90 square yard)
- Live (starting 72.70 square yard)
- Mind (starting 88.60 square yard)
- Luxe (starting 107.70 square yard)
Facilities
- Clubhouse
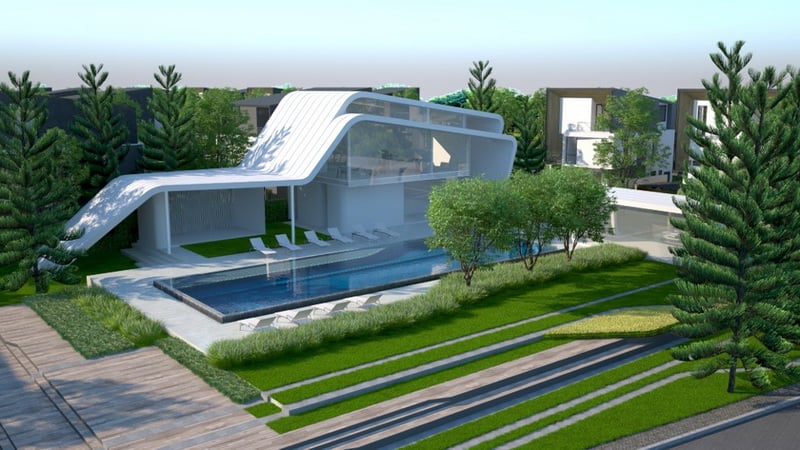
The clubhouse will be centrally located within the community, featuring amenities such as a reception room, meeting rooms, and various other functional spaces. Additionally, there will be a party area and a BBQ area for residents to enjoy. The building itself will be exquisitely designed with modern patterns and colors, reflecting a sense of contemporary style. Furthermore, adjacent to the clubhouse, there will be a swimming pool for residents to relax and enjoy.
- Swimming Pool
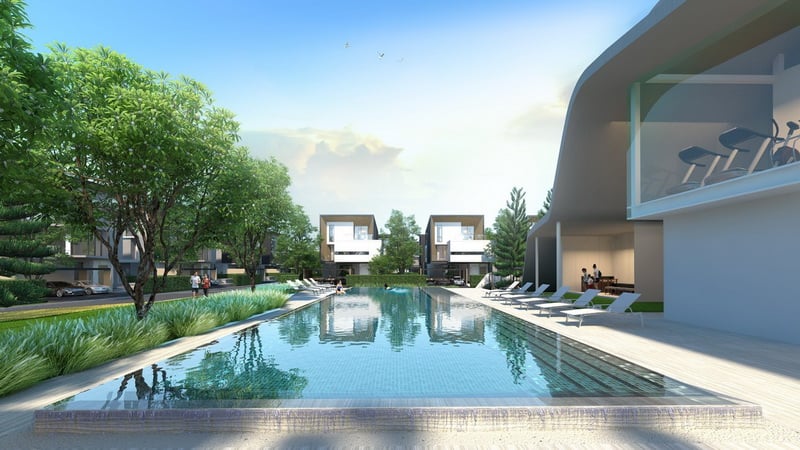
The swimming pool will be designed as a long pool, divided into a children's play zone and a regular zone. Alongside the pool, there will be sun loungers strategically placed for residents to relax and enjoy.
- Fitness Center
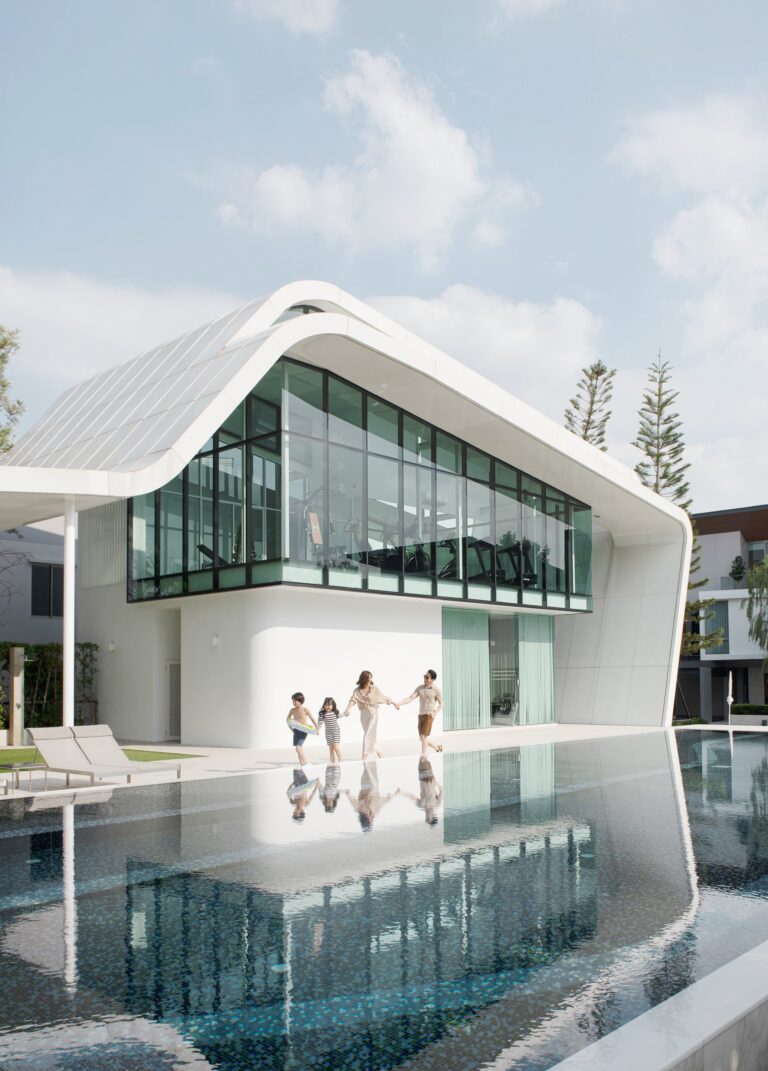
The fitness center will be located on the second floor of the clubhouse building. It will be a glass-walled room, allowing residents to enjoy a view of the swimming pool while exercising. Moreover, the fitness center will be equipped with a wide range of exercise equipment, providing ample options for residents to stay active and fit.
Parking Capacity
Nirvana BEYOND Rama 9 Krungthep Kreetha, being a housing project, features personal parking in each house (with each house having maximum parking space for at least two to three cars).
Highlights
- Unique house design.
- Unique house architecture.
The Interior
Niche
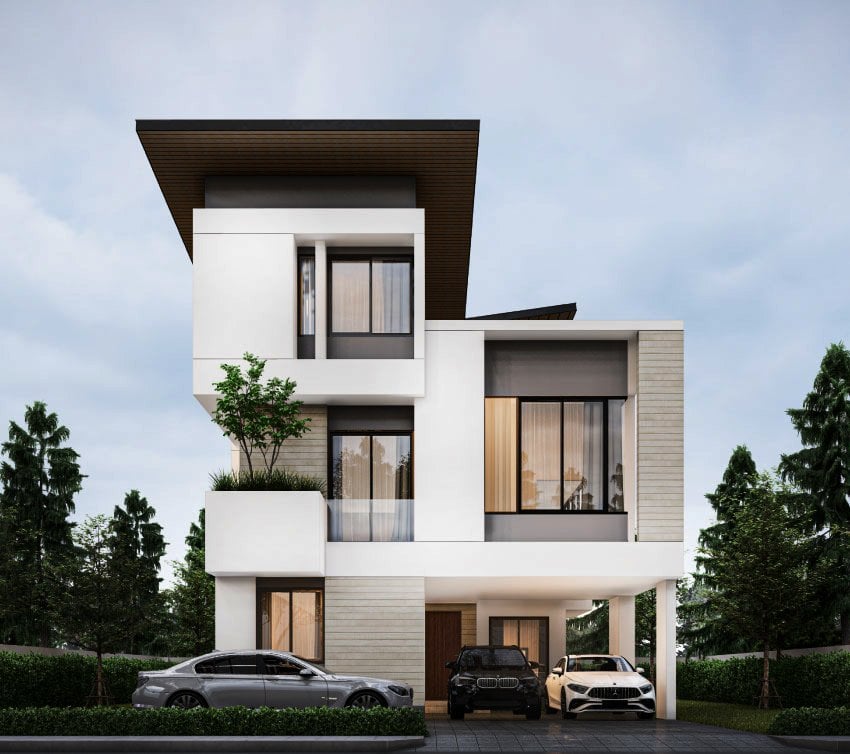
House Plan, 58.10 square yard
- 1st floor
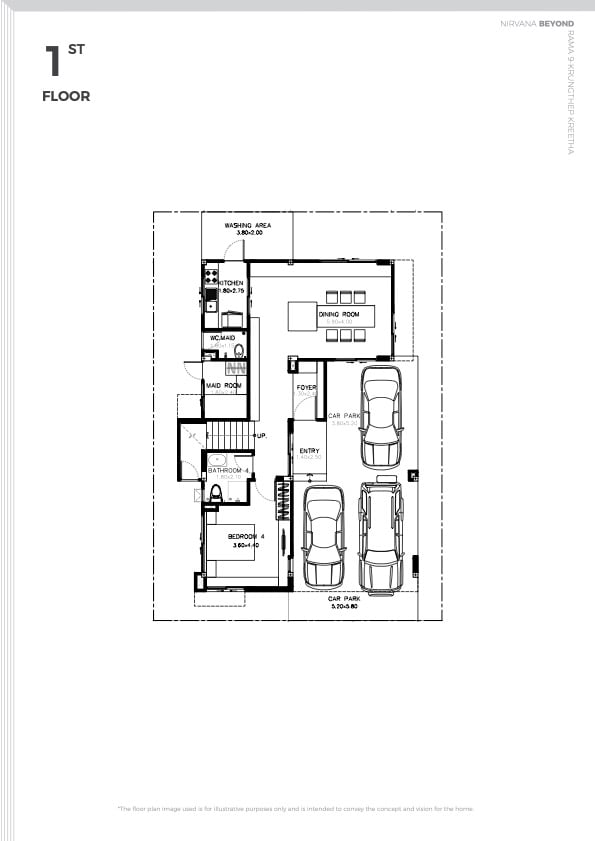
On the ground floor (level 1), there will be a parking area with space for three cars at the front. Upon entering the interior, you will come across a hallway. Turning left, you will find a staircase leading to the upper levels and a small bedroom with a separate bathroom located outside. On the right side, there will be a dining room. The maid's room can only be accessed from outside the house. Inside the maid's room, there will be a connection to the kitchen and a laundry area.
- 2nd Floor
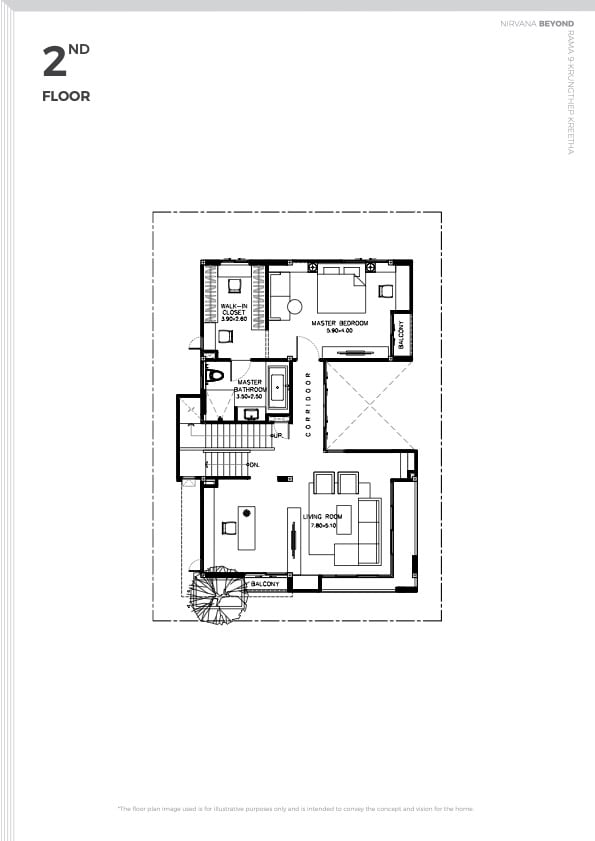
Moving up to the second floor, you will come across a spacious living room on the right-hand side. This area goes beyond just having a sofa; it also features a dedicated workspace, providing a versatile environment for both relaxation and productivity.
Turning left from there, you will enter the grandeur of the master bedroom. The master bedroom offers a generous space for rest and rejuvenation. It encompasses not only a comfortable sleeping area but also a separate dressing room and an en-suite bathroom, adding an element of luxury and privacy to your personal sanctuary.
- 3rd Floor
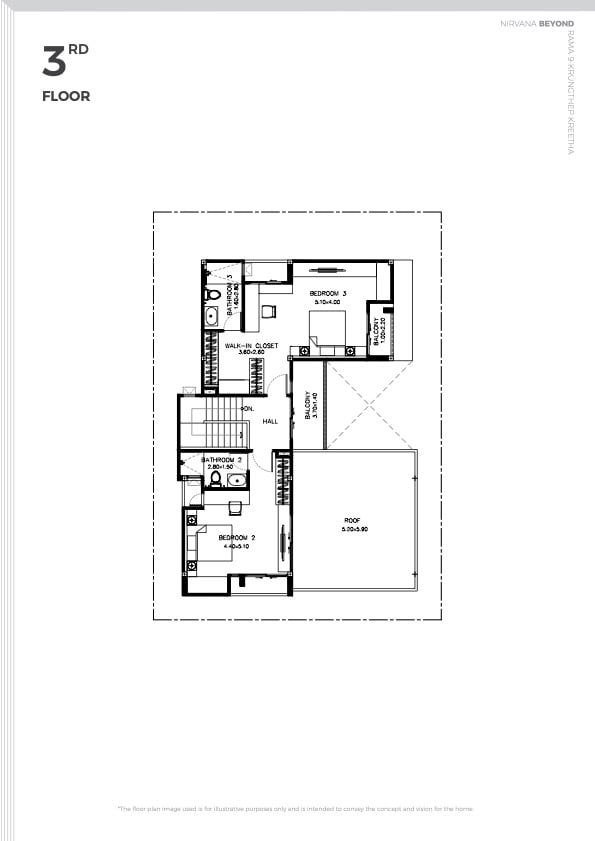
On the top floor, you will find the location of both bedrooms. Each bedroom is accompanied by its own en-suite bathroom, ensuring convenience and privacy. The bedroom on the right-hand side is slightly smaller in size, while the larger bedroom incorporates an additional area designated for dressing in front of the bathroom.
Within the spacious master bedroom, you will discover this special feature—an extended dressing zone positioned in front of the bathroom. This dedicated space provides an exclusive area for grooming and preparing oneself, enhancing the functionality and elegance of the room.
Space
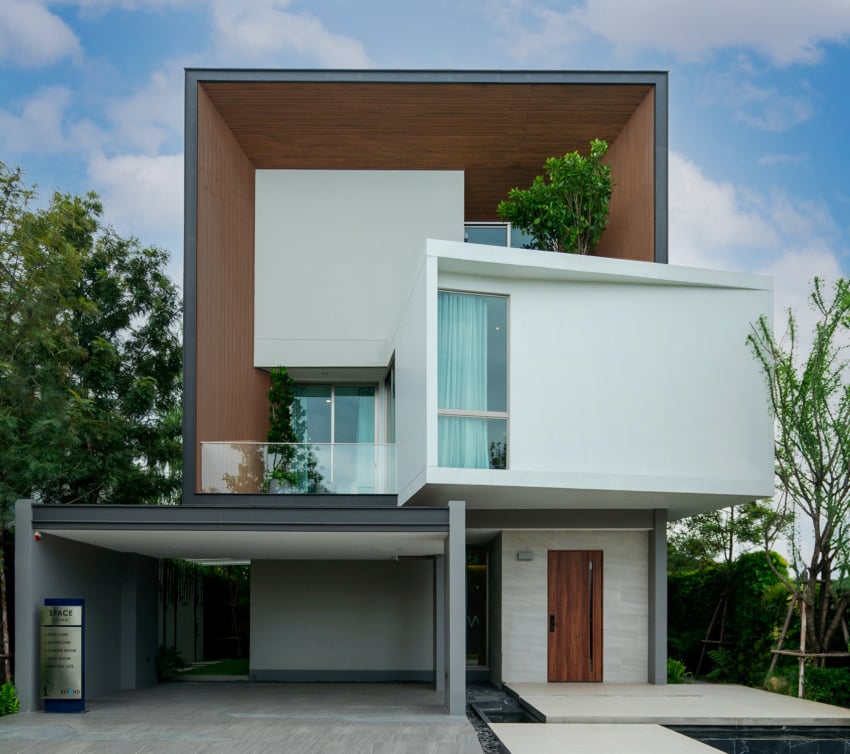
House Plan, 69.90 square yard
- 1st Floor
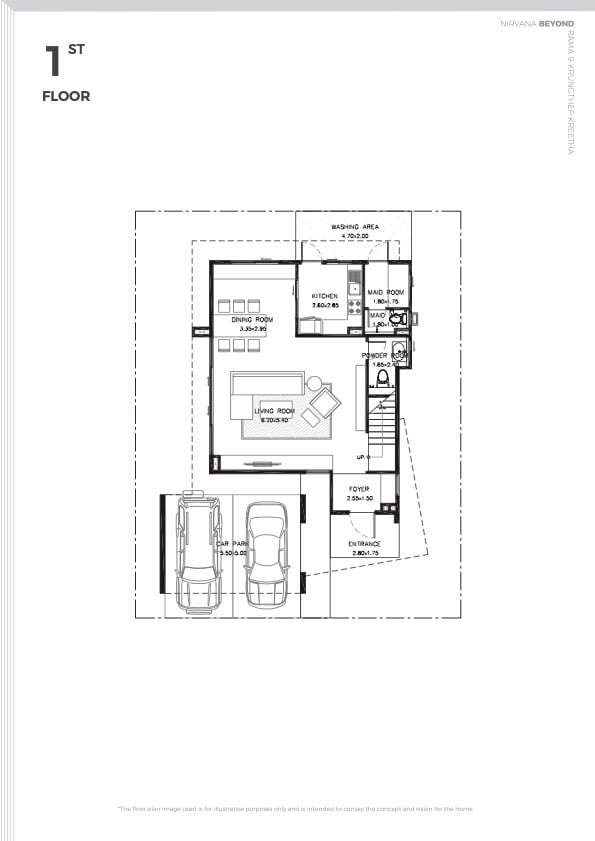
On the first floor, there are a total of two parking spaces available. These parking spaces are conveniently located adjacent to the entrance door of the house. Upon entering the interior, you will be greeted by a spacious living area and a dining table that can accommodate six people. On the right side, there will be a staircase that leads to the second floor.
As for the kitchen and maid's room, they can be accessed from the exterior of the house. This design allows for easy access and separation of the functional areas, ensuring convenience and efficiency in daily activities.
- 2nd Floor
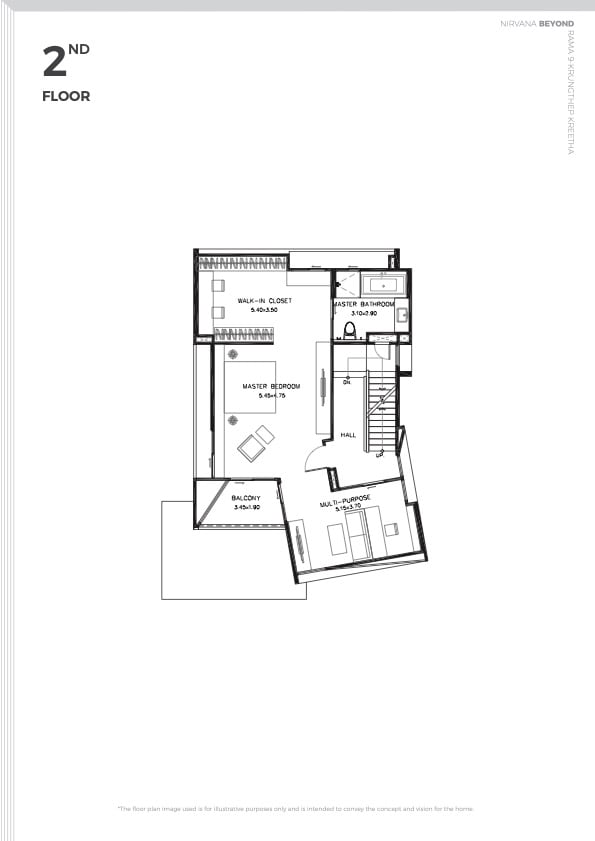
On the second floor, as you ascend, you will come across a separate bathroom located outside the bedrooms. Inside the bathroom, there will be a bathtub for a luxurious bathing experience. Adjacent to the bathroom, there will be the Master Bedroom, which features a balcony and encompasses a living area, a bedroom, and a walk-in closet.
- 3rd Floor
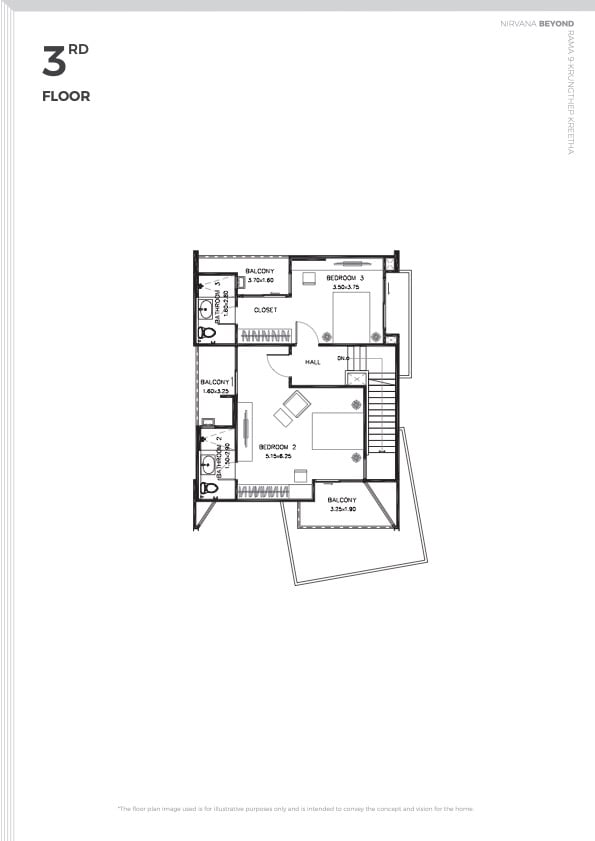
Upon reaching the top floor, you will encounter both bedrooms. These two bedrooms share similar features, including sleeping areas, en-suite bathrooms, and balconies. The only difference is that the second bedroom is larger in size compared to the first bedroom. Both bedrooms provide ample space for rest and relaxation, offering a comfortable and private retreat within.
Live
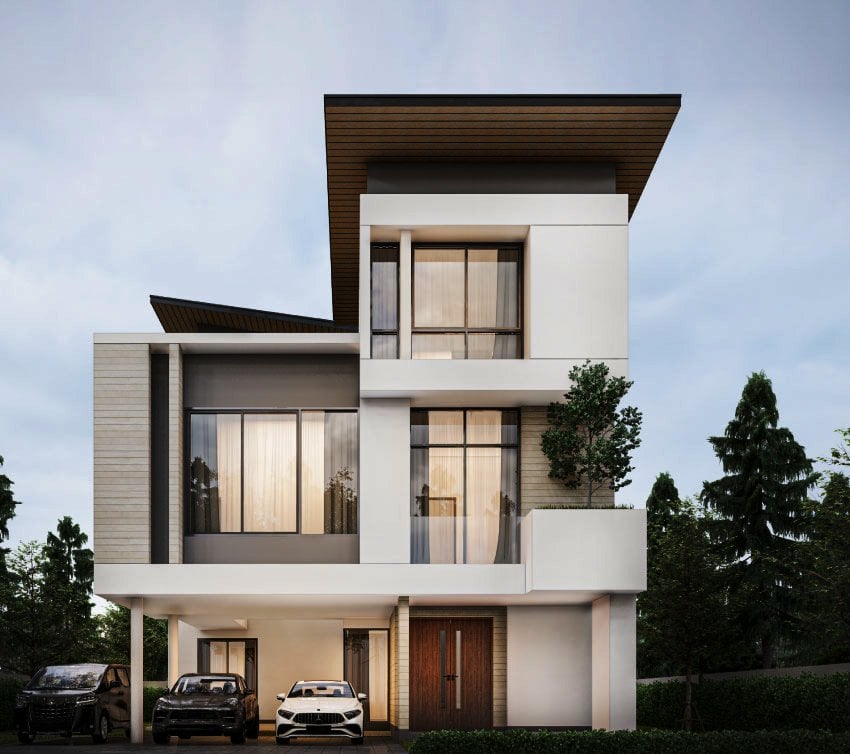
House Plan, 72.70 square yard
- 1st Floor
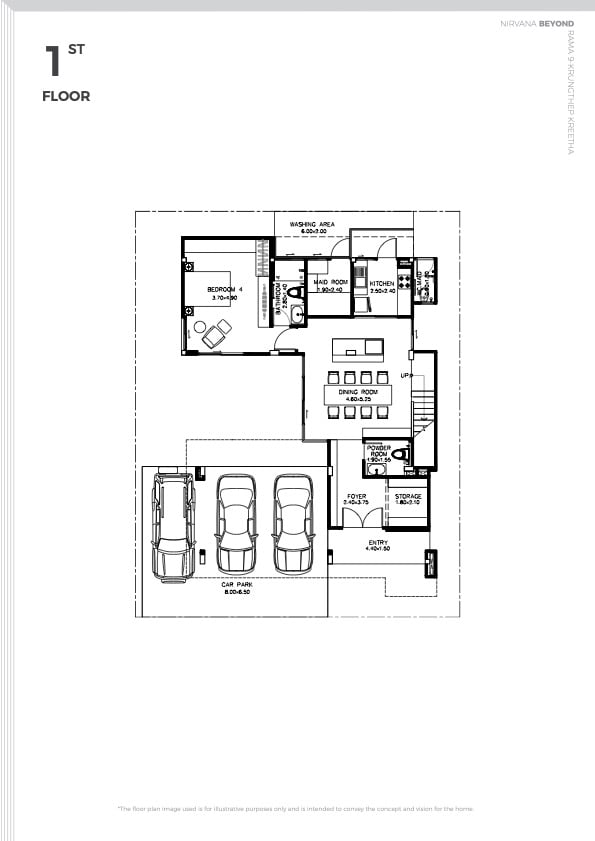
There will be a total of three parking spaces available. Upon entering the house, you will come across a storage room and a bathroom on the right-hand side. Continuing ahead, you will find a dining area with seating for eight people. Towards the inner side, there will be a small bedroom with an en-suite bathroom. The maid's room can still be accessed from the outside, just as before.
- 2nd Floor
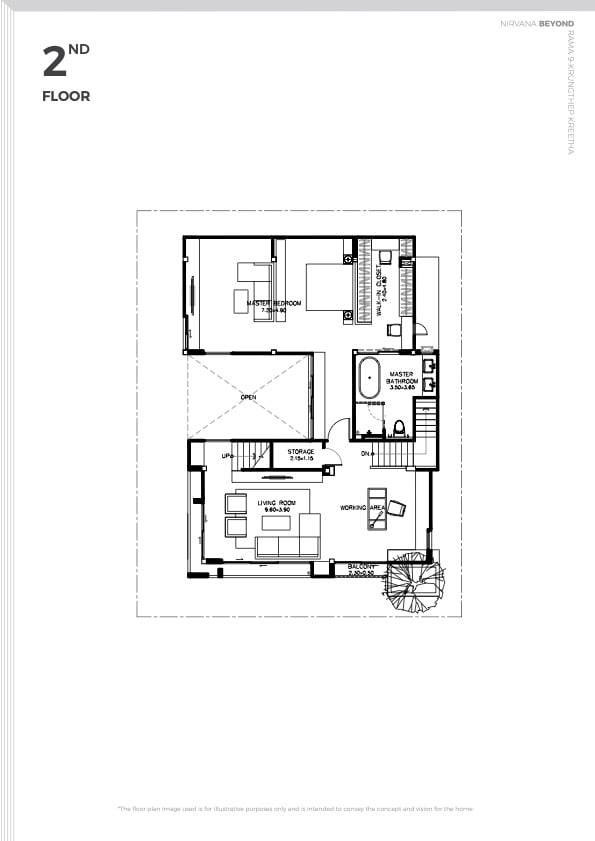
Upon reaching the second floor, you will encounter a living room on the right-hand side. In this area, you have the flexibility to create a combined space for both guest reception and a home office, as there is ample room available. On the left-hand side, there will be a spacious master bedroom.
- 3rd Floor
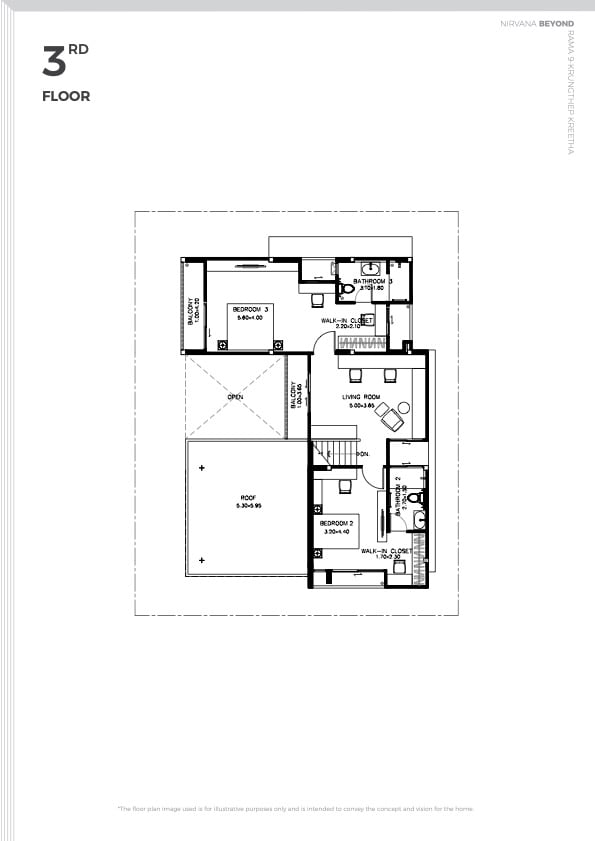
As you ascend to the top floor, you will come across a small bedroom on the right-hand side and a relaxation seating area on the left-hand side. If you continue a little further, you will find the spacious master bedroom.
Mind
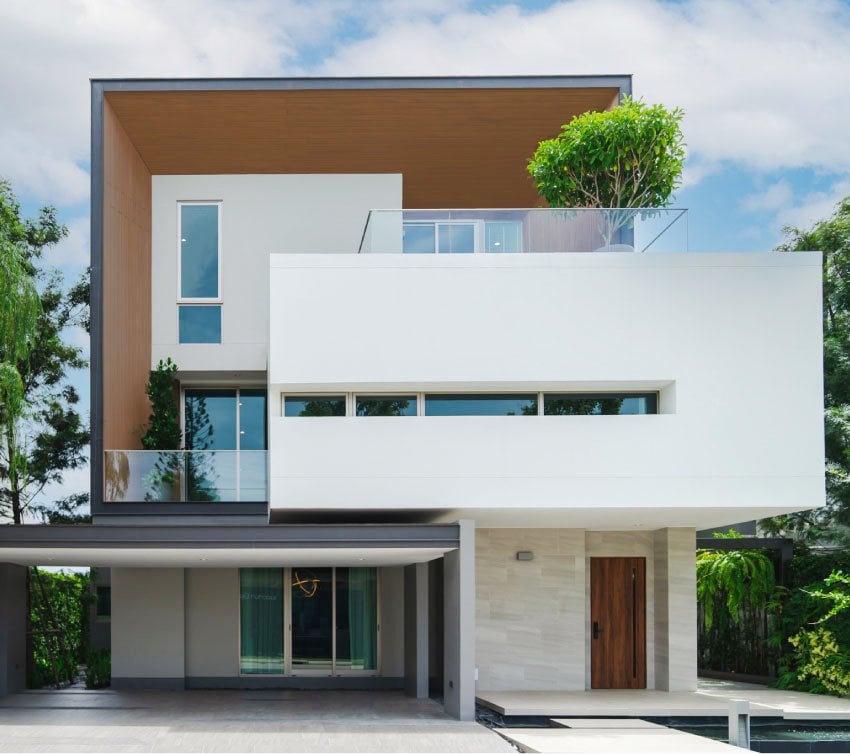
House Plan, 88.60 square yard
- 1st Floor
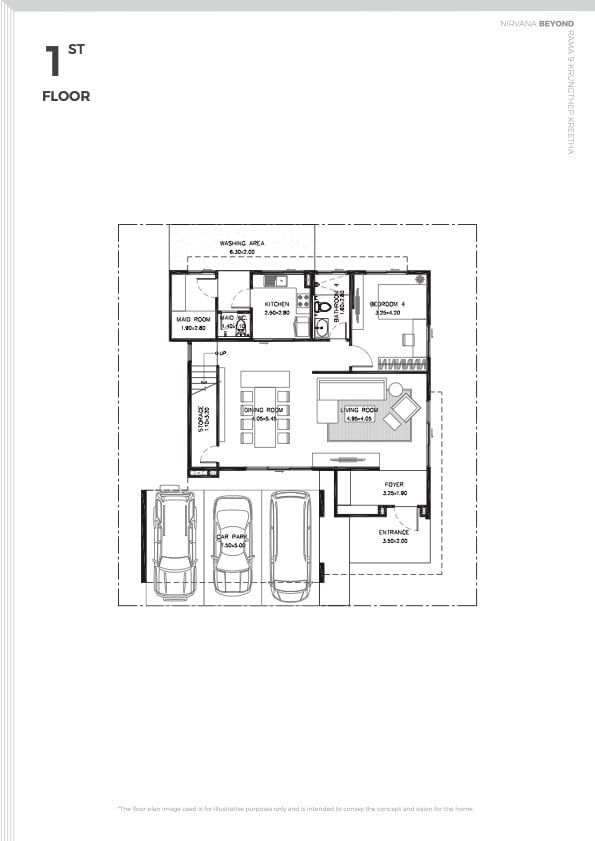
On the first floor, you will still find parking space for three cars, similar to other houses. However, the interior of the house offers more space. As you enter, you will encounter the living area, along with a dining table that can accommodate eight people. Moving further inside, there will be a small bedroom. On the left side, you will find a staircase leading to the upper floors, and there will be a storage room located beneath the staircase.
- 2nd Floor
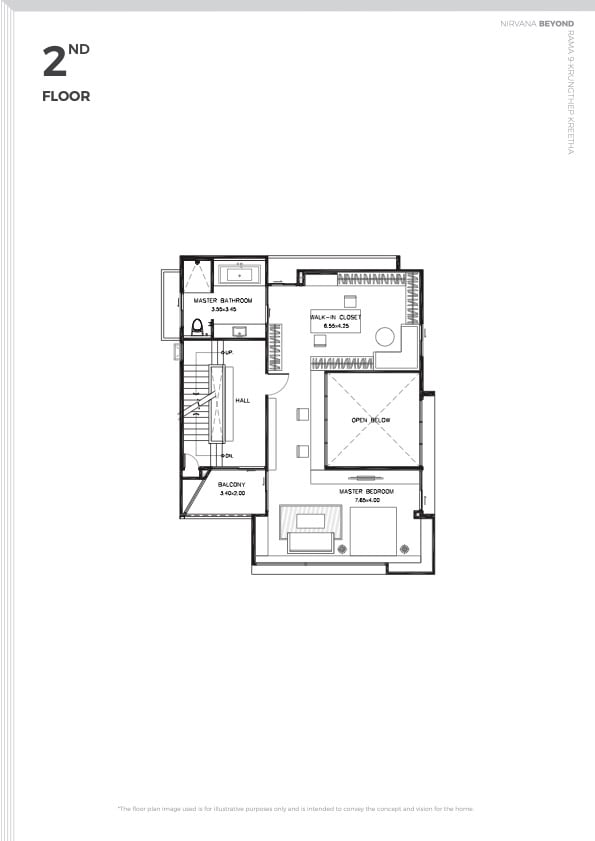
On the second floor, you will encounter a large bedroom that occupies the entire floor. As you enter, you will find a bedroom on the right side and a dressing area on the left side. The dressing area is located adjacent to the bathroom.
- 3rd Floor
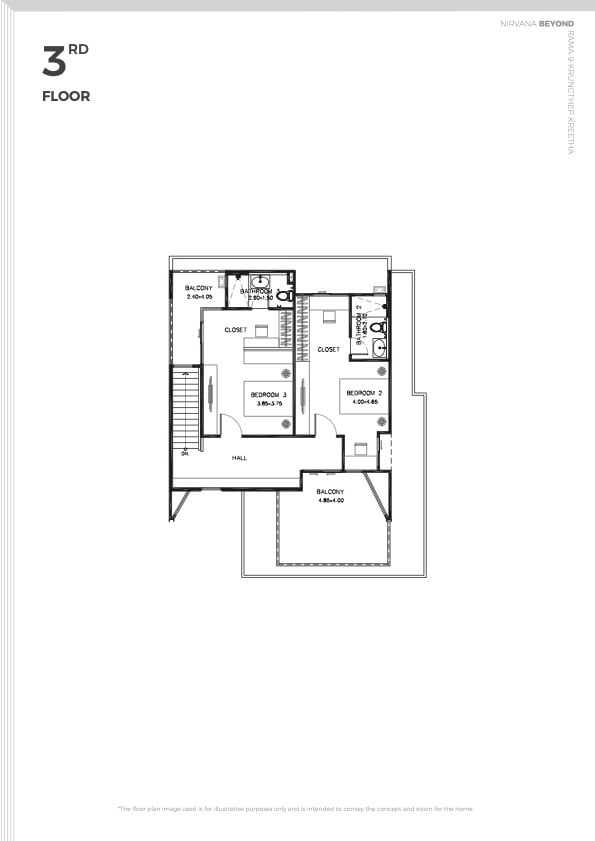
The third floor is dedicated to medium-sized bedrooms. Both bedrooms have their own en-suite bathrooms, and each room also has its own balcony.
Luxe
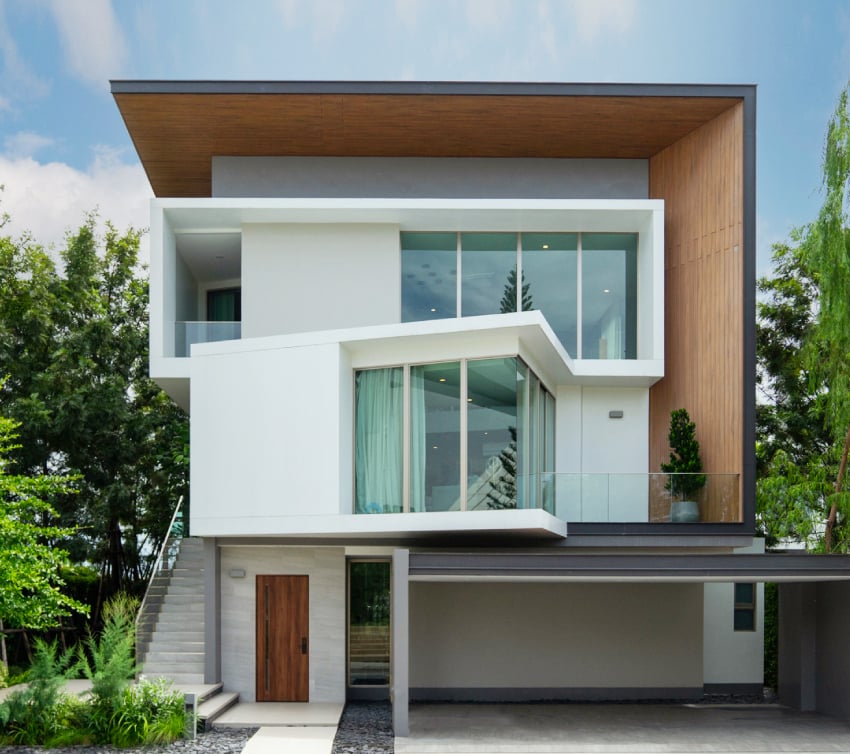
House Plan, 107.70 square yard
- 1st Floor
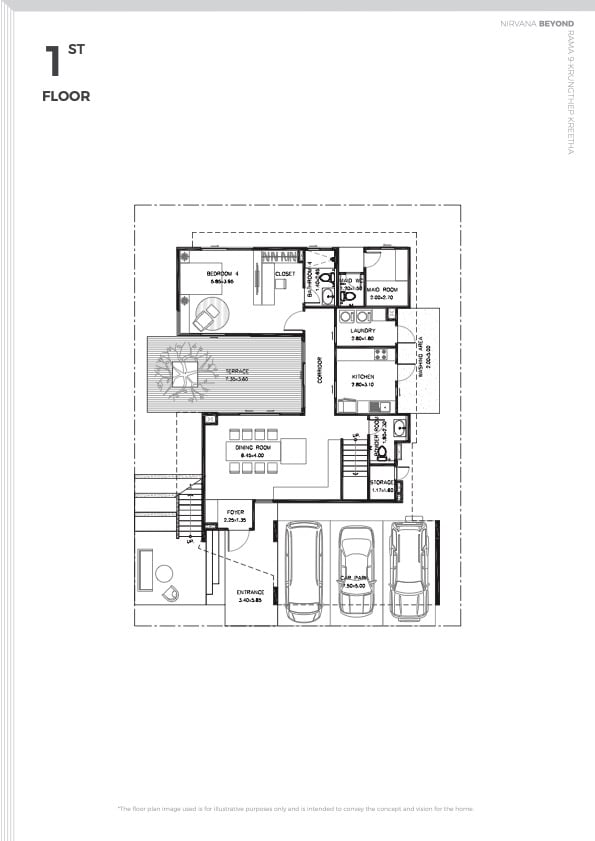
As we reach the largest house design, the front area is dedicated to parking spaces with the capacity for three cars. Inside, you will find a dining table that can accommodate 8 people, a bathroom, a kitchen, and a small bedroom. On the outside, there is a small seating area to the left, and the standout feature is the terrace, providing a peaceful and tranquil relaxation space within the house.
- 2nd Floor
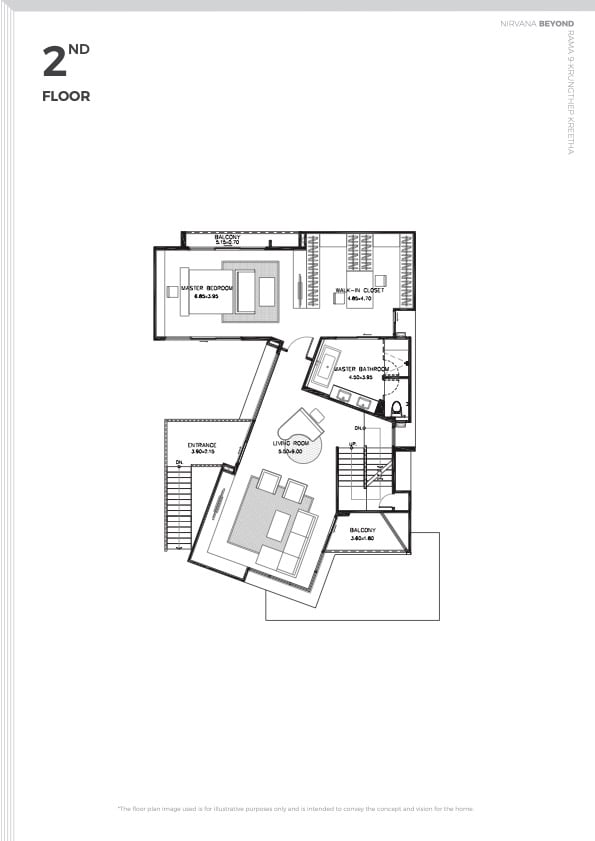
As you go up to the second floor, you will encounter a spacious living area. Adjacent to it is the Master Bedroom.
- 3rd Floor
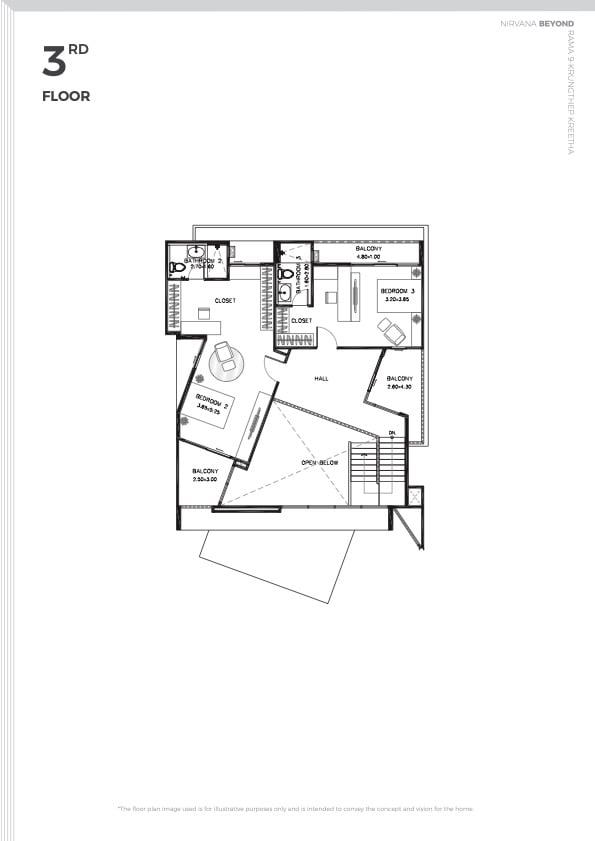
The top floor will be the location of both bedrooms. Both rooms will have many similarities, except that the third room will be slightly smaller than the second room.
Price (as of April 2023)
Sales Price
- Average starting price is 107,573 baht/sqm.*
- Starting price is 25M baht*
Common fees
- Sinking fund is n/a baht/sqm.
- Common fees is 70 baht/sqm./month
**Please note that these prices were from the date information was gathered up in preparation for this review, actual prices may have varied since.
Conclusion
In conclusion, Nirvana BEYOND Rama 9 Krungthep Kreetha is truly a unique oasis that offers an unparalleled living experience. With its spacious and thoughtfully designed rooms, ample parking space, and a tranquil terrace area, it provides a perfect blend of comfort, convenience, and serenity. Whether you're looking for a cozy retreat or a place to entertain guests, this exceptional residence caters to your every need. Immerse yourself in the harmonious ambiance and escape from the bustling city life, as Nirvana BEYOND Rama 9 Krungthep Kreetha takes you on a journey of blissful living like no other.
Click here if you are interested in buying or renting at Nirvana BEYOND Rama9 Krungthep Kreetha
Click here for other properties within Saphan Sung district



