Nivati Thonglor 23 Review: The Best of Both Worlds with Ultra Luxury and Privacy
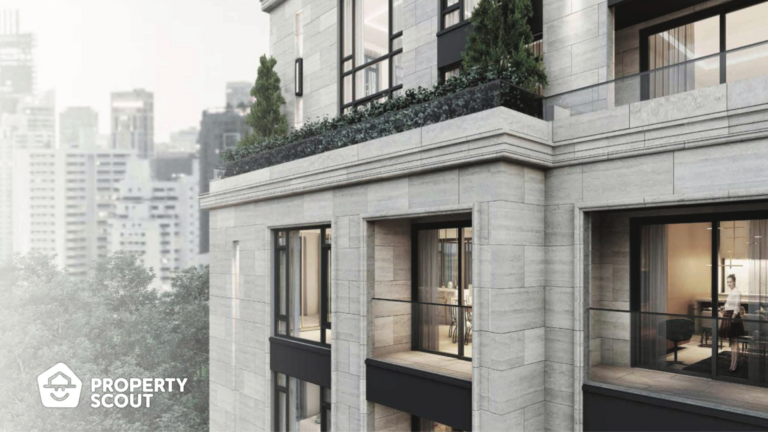

Location
Discover the exquisite Nivati Thonglor 23, a luxurious low-rise condominium nestled in the serene Thonglor Soi 23. Experience unparalleled tranquility while being just moments away from a plethora of conveniences like J Avenue and The Commons Thonglor. With easy access to Sukhumvit 55 and Thonglor Road, this prime location offers multiple transportation options. Plus, the nearby Thonglor BTS station ensures seamless connectivity.
Accessibility
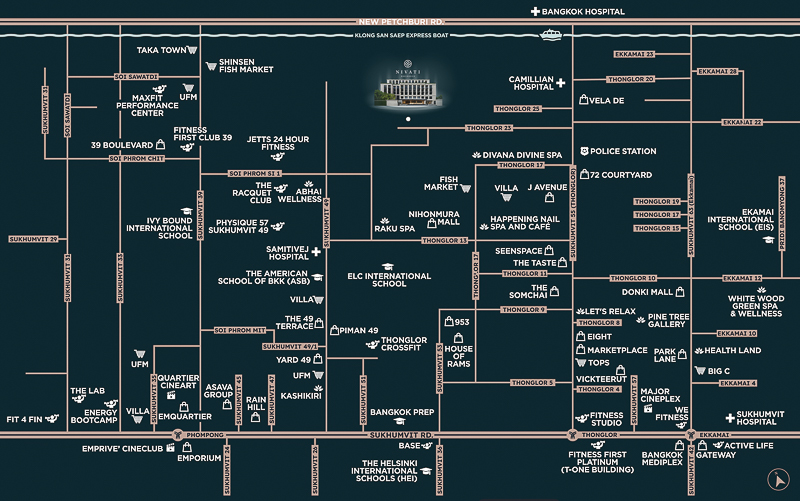
By Car
Reaching Nivati Thonglor 23 is a breeze when traveling by car. Situated on Thonglor Soi 23, this exclusive project enjoys convenient access from both Sukhumvit Road and Petchaburi Road. With these parallel routes, reaching the condominium becomes effortlessly convenient.
Public Transportation
- BTS: Approximately 2.1km from the BTS Thonglor Station.
- Taxis and Motorcycles: Taxis and Motorcycle pickup services can be easily requested through all-in-one service apps such as Line Man or GRAB.
Amenities
Shopping & Market
THE COMMONS, Japanese Fresh Wholesale Market 日本生鮮卸売市場, J Avenue, Penny’s Balcony
Restaurants & Cafes
HANJI Authentic Taiwanese Hot Pot, Patom Organic Living, SEA Bangkok, Honmono, 23 HAUS Bar&Restaurant – ทองหล่อ, TESSA HOMEMADE CUISINE, Miyabi Kappo, Tiny Cup Cafe, Christopher Rose Café & Gallery, S&P สาขาทองหล่อ, Bottoms up Thonglor, 闘鶏 Shamo Sumibi Yakitori Bkk, Kenji’s Lab, Tasty Congee & Noodle Wantun Shop @ Thonglor, NICO NICO – Café & Brunch Place, 곱창집 Gopchang House, Khao Jao, 黒牛の里, After You Dessert Cafe, ร้านข้าวมันไก่บุญตงเกียรติ, Mellow Thong Lo, She Bar ฌีบา, Palm Cuisine, Ashibi 馬酔木, Nojiya Yuushi, Origami Teahouse, BECCA by Kurōpan, Pacamara, Koryori Mikami, Tai-He-Xuan, Mandarin Roast Duck, Ñam Ñam Pasta and Tapas (RQ49 Mall), Thonkrueng Restaurant, Azuma Soba Restaurant, Hiroshima Pizza Okonomiyaki, Sole Mio, Ranichi Japanese BBQ, Teppen Entertainment Yakiniku Dining 【Thonglor】, Red Diamond Specialty Coffee At Thonglor
Pubs & Bars
Bluebird Jazz Bar, Beer Belly, The 126 Bar, Bar Marco, Liberty Thonglor Music & Bar, TERRA Liberty, GOOMBAH – The Bar, Another round
Campuses
New Bambino international kindergarten, Thonglor Greenfield Nursery, SP International Kindergarten
Hospitals
Camillian Hospital, Samitivej Sukhumvit Hospital
Police
Thong Lor Police Station
Pet-Friendly Condo
Bangkokheart Thonglor 25
Temples & Churches
Prem Prakash Sindhi Mandir, Zhohirul Islam Mosque
Fitness
The Racquet Club (RQ49), Urban Playground Climbing, Arete Brazilian Jiu-Jitsu
Other
St Gabriel’s Foundation of Thailand
Hotels
Oakwood Residence Sukhumvit Thonglor Bangkok, Grande Centre Point Sukhumvit 55, Centre Point Serviced Apartment Thong Lo
Project Details
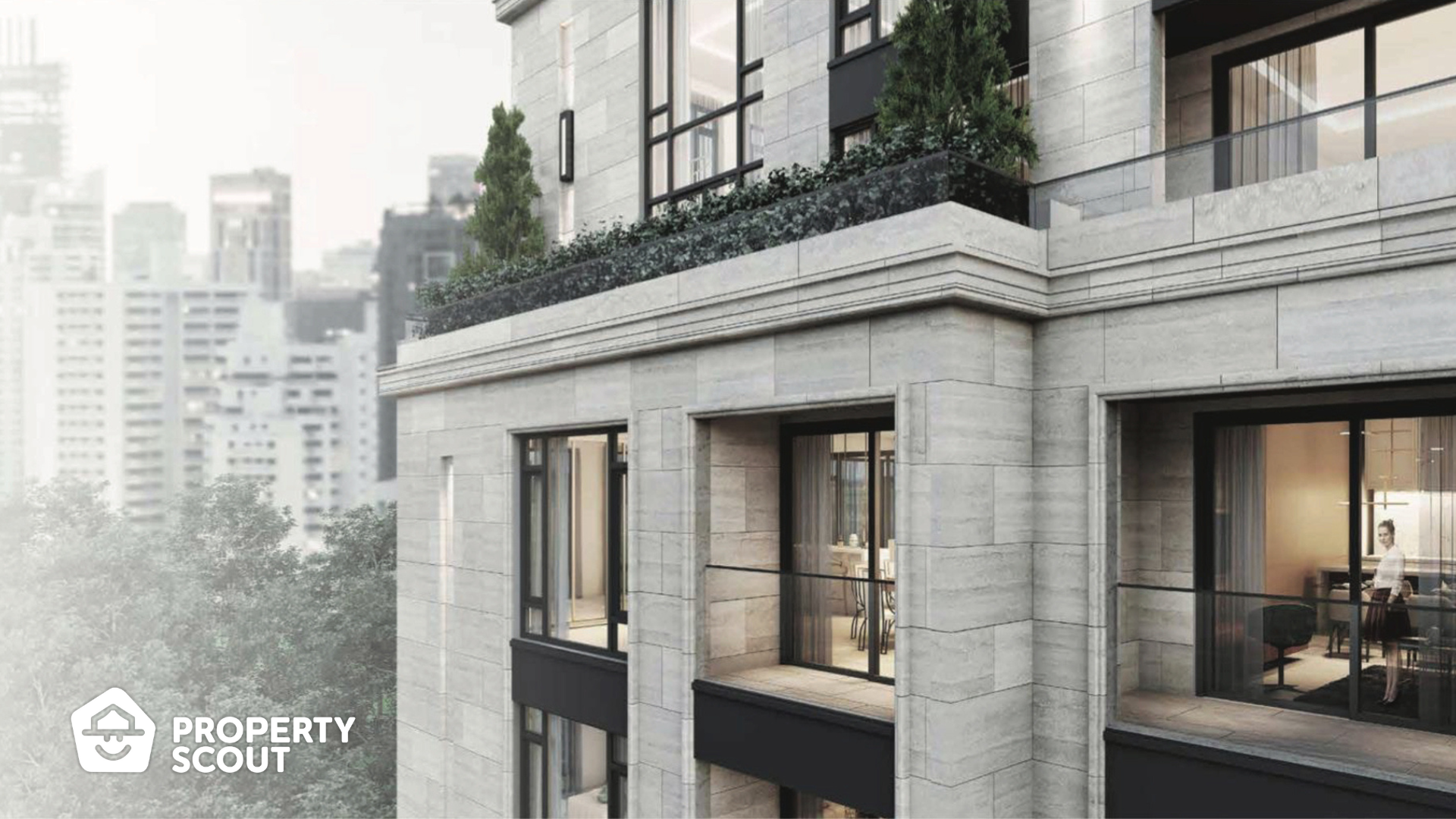
Nivati Thonglor 23 is a prestigious condominium project that redefines luxury living with its tranquil ambiance and exceptional hotel-like services. Developed by Cevas Property, a prominent real estate developer resulting from a collaborative venture between Thailand and Hong Kong, Nivati has emerged as an impressive newcomer in the industry, leaving a lasting impression.
Nestled within the vibrant Thonglor Soi 23, Nivati Thonglor 23 represents the pinnacle of exquisite luxury. The name "Nivati" captures the essence of this exceptional residence, combining "Nivas" (home) and "Santi" (peace), signifying a harmonious sanctuary.
Immerse yourself in a world of opulence as you step into Nivati Thonglor 23, where meticulous attention to detail has created a masterpiece of timeless classicism in Western contemporary architecture. Curated by the esteemed design firm DWP, every aspect of this project has been thoughtfully crafted to indulge your senses and elevate your living experience.
Experience the essence of sophistication with Nivati Thonglor 23, where the mantra "Simplicity is the ultimate sophistication" comes to life. Inspired by the opulent Beaux-Arts style seen in London's majestic architecture, this project pays meticulous attention to every detail. A particular emphasis is placed on sourcing premium construction materials, evident in the stunning Black Silver Dragon marble gracing the lobby, the rare Palisander Bulette pillars, and the exquisite White Venus marble adorning the swimming pool area.
Moreover, this project offers hotel-like services, as it operates 24/7 with a dedicated Personal Assistant (PA) available at all times. The level of service provided is truly luxurious, with the following amenities:
- Complimentary shuttle service within a 3-kilometer radius, using Toyota Alphad vehicles.
- Complimentary airport transfers, twice a month, accumulating to 24 transfers per year.
- Delivery service for parcels, goods, and food directly to the units.
- Automated valet parking service for personal vehicles.
- 24-hour Door Man service.
- Car and restaurant reservation services.
- Laundry and dry-cleaning services.
- And many other services available!
The project itself features a single 7-story low-rise building nestled within a spacious 1-1-34 plot area. With a deliberate focus on spaciousness and exclusivity, the project offers a limited number of 52 units. Each unit is generously sized, ensuring ample living space for residents. The following are the types of units available to choose from:
- Simplex
- 1-Bedroom: 77.4-77.81 sqm
- 2-Bedroom: 104.17-138.73 sqm
- 3-Bedroom: 178.69 sqm
- Duplex
- 1-Bedroom: 112.60-128.66 sqm
- 2-Bedroom: 159.01-206.02 sqm
- 3-Bedroom: 221.65 sqm
Facilities
- Lobby
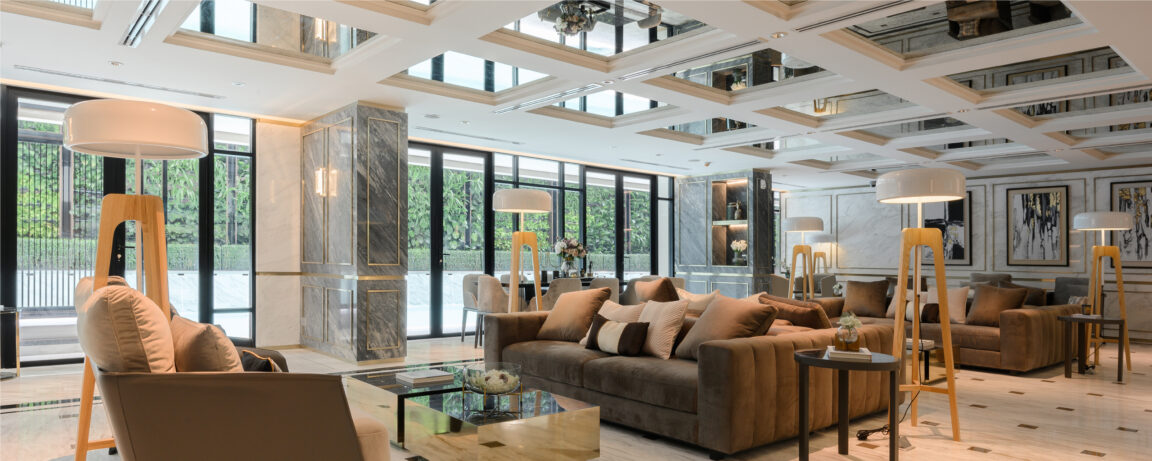
Upon entering, you will be mesmerized by the enchanting lobby area. The interior is exquisitely decorated, showcasing meticulous design that captures the essence of London's majestic palaces. Every detail, from the carefully chosen materials to the overall aesthetics, emanates a feeling of luxurious excellence.
The pillars, constructed from the esteemed Palisander Bulette stone, have been imported directly from Italy, adding a touch of rarity to the space. Complementing the ambiance, the lobby floor boasts the elegance of White Venus marble, renowned for its pristine white hue and distinguished qualities.
- Swimming Pool
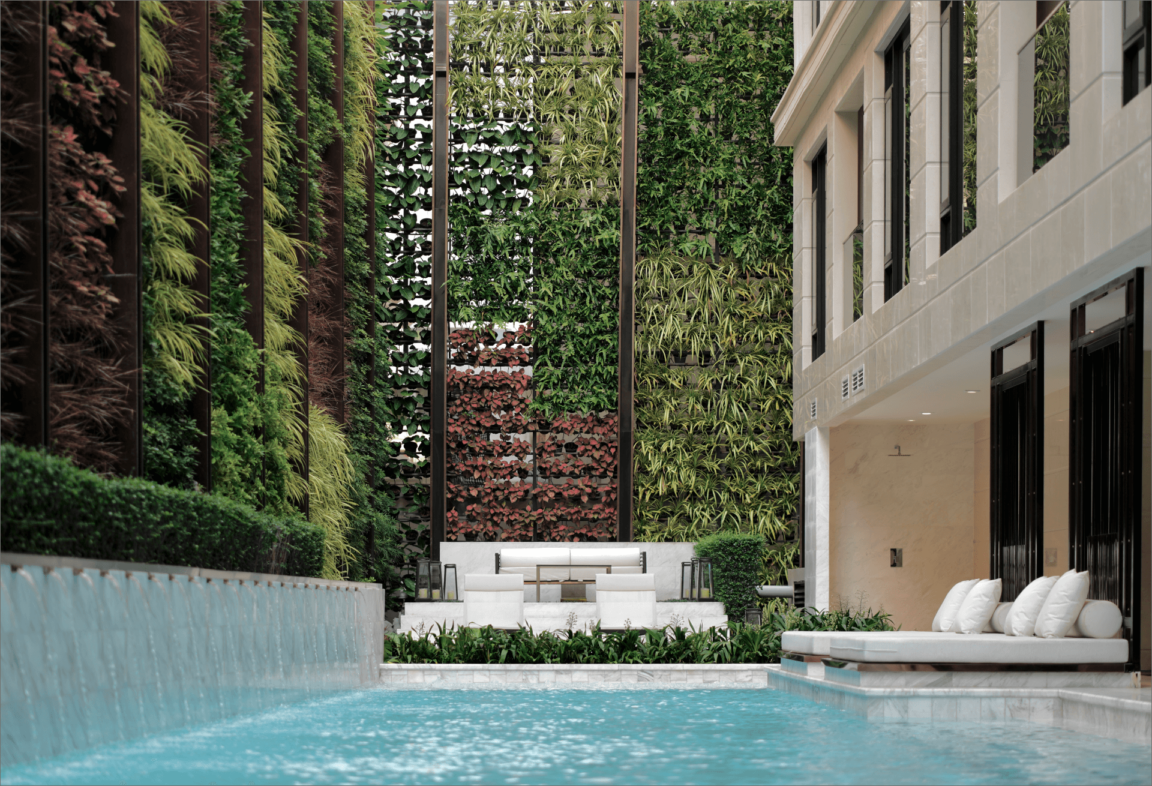
Nestled behind the lobby area, you'll discover the captivating swimming pool that immediately captures your attention upon arrival. Spanning over 21 meters, the pool boasts a luxurious touch with its elegant White Venus marble finishing, inviting you to indulge in relaxation. Thoughtfully placed seating areas around the pool offer a choice of tranquil spots for guests to unwind and soak up the atmosphere.
Adding to the tranquil ambiance, the pool area is embraced by a remarkable 9-meter-tall Vertical Garden. Not only does this lush greenery create a soothing environment, but it also acts as a natural partition, ensuring a sense of privacy and seclusion.
- Fitness
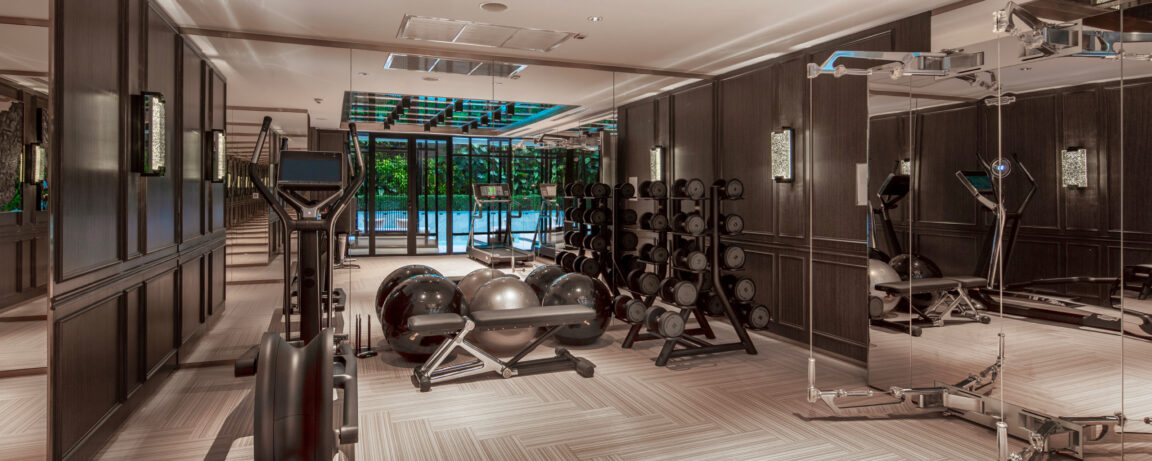
Situated in close proximity to the swimming pool, the fitness center provides a convenient and well-appointed space for your exercise regimen. With its ample layout and an array of top-notch exercise equipment sourced from Technogym, this gym is designed to meet all your fitness needs. What sets it apart is the integration with Apple Watches, allowing you to effortlessly monitor your fitness journey. Furthermore, each machine is equipped with personalized training programs tailored to help you achieve your unique goals.
- Business Lounge
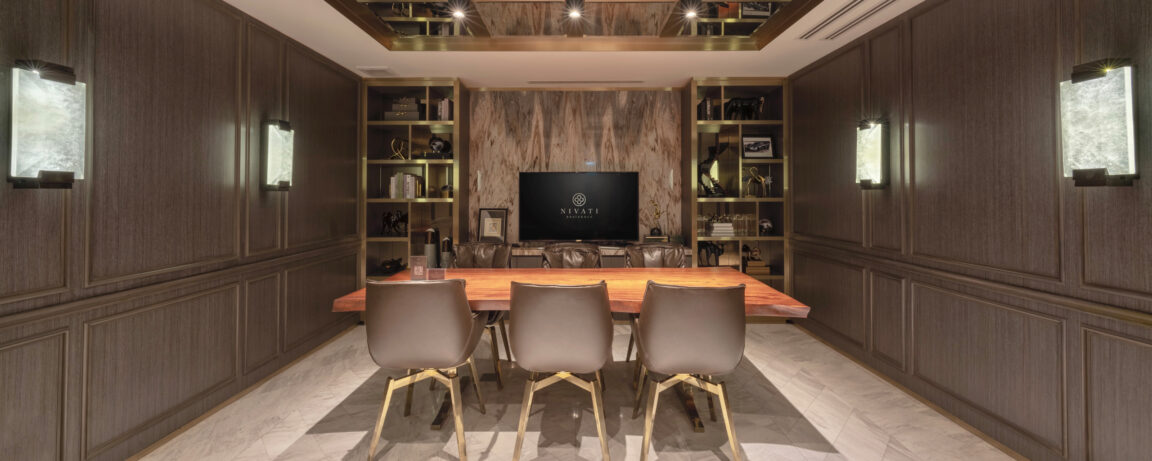
Step into the Business Lounge, a sophisticated space designed exclusively for work and important client meetings. With its meticulously planned interior, this lounge offers abundant seating for up to 6 individuals, creating a collaborative environment that fosters productivity. You'll find this space equipped with a range of amenities to cater to your every need. Moreover, a dedicated Personal Assistant (PA) is on hand to provide beverage services and ensure your utmost convenience.
Parking Capacity
Nivati Thonglor 23 features Underground Automatic Parking, allowing for a total parking capacity of 78 cars (which translates to a 150% parking capacity).
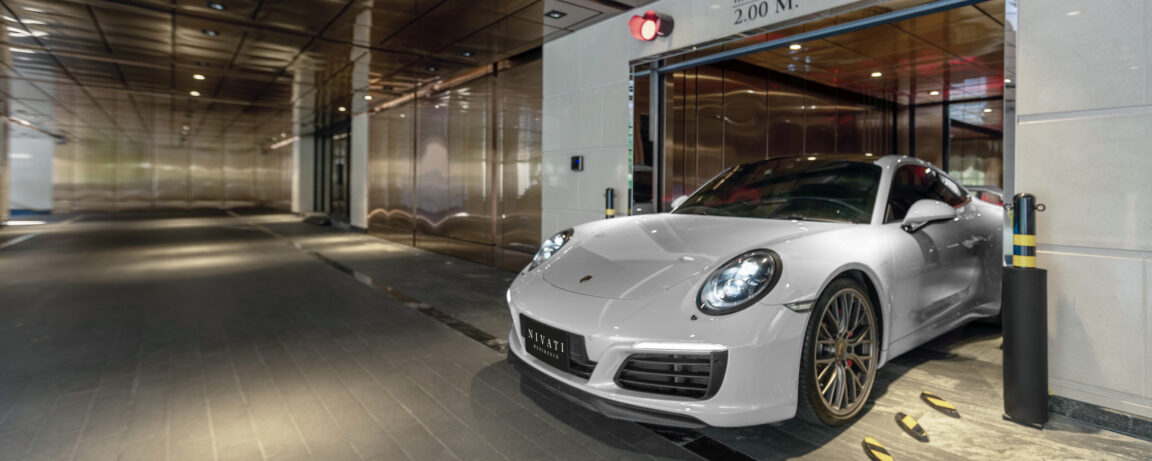
Highlights
- Despite being the smallest of the units available, the 1-Bedroom units boast an impressive size of 77.2 sqm for maximum spaciousness.
- Hotel-level services.
Floor Plans
- 2nd Floor
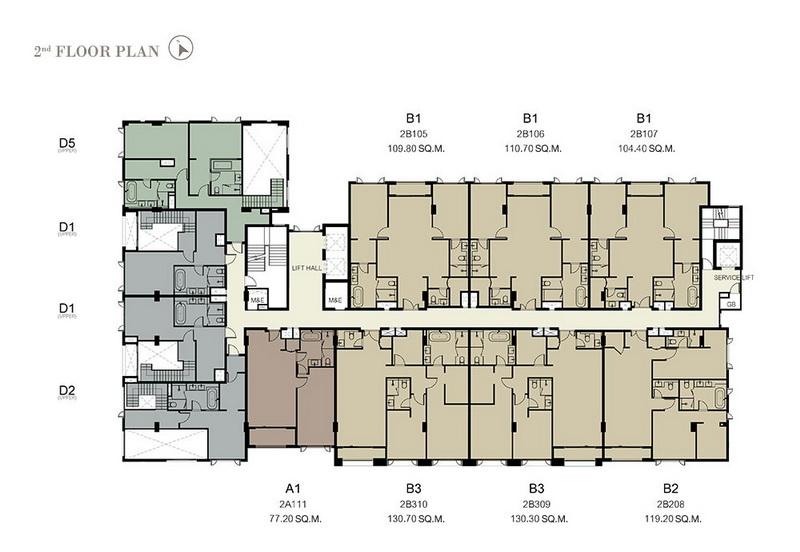
The second floor is solely dedicated to residential units, with a total of 11 units available (one 1-bedroom unit, six 2-bedroom units, four duplex units.
- 3rd Floor
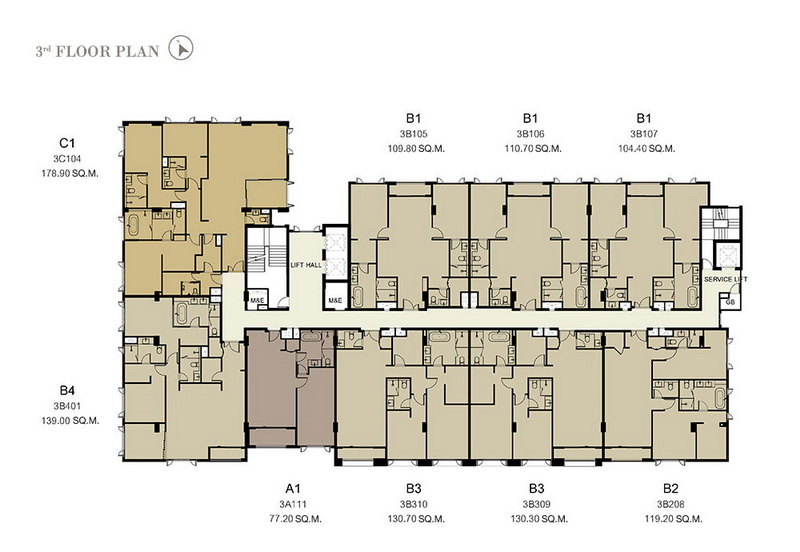
Once again dedicated to residential units is the 3rd floor, this time featuring one 1-bedroom unit, seven 2-bedroom units, and one more 3-bedroom unit.
- 4th Floor
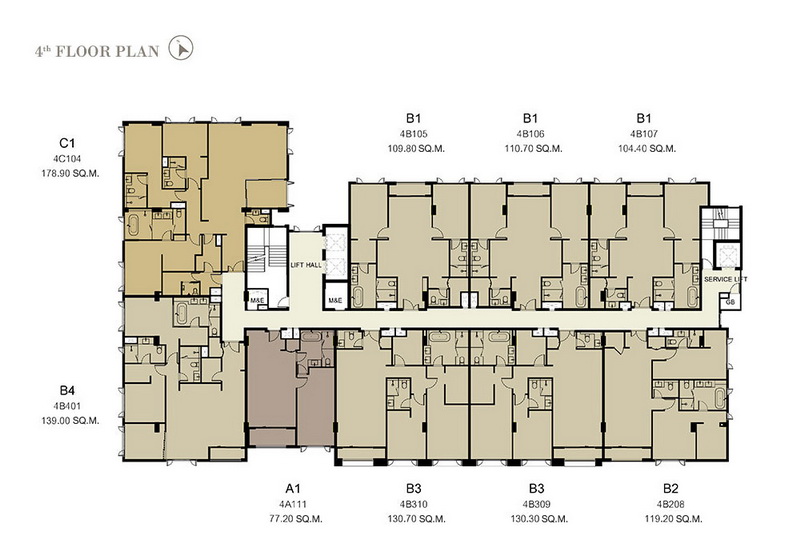
The fourth floor shares the same floor layout as its predecessor.
- 5th Floor
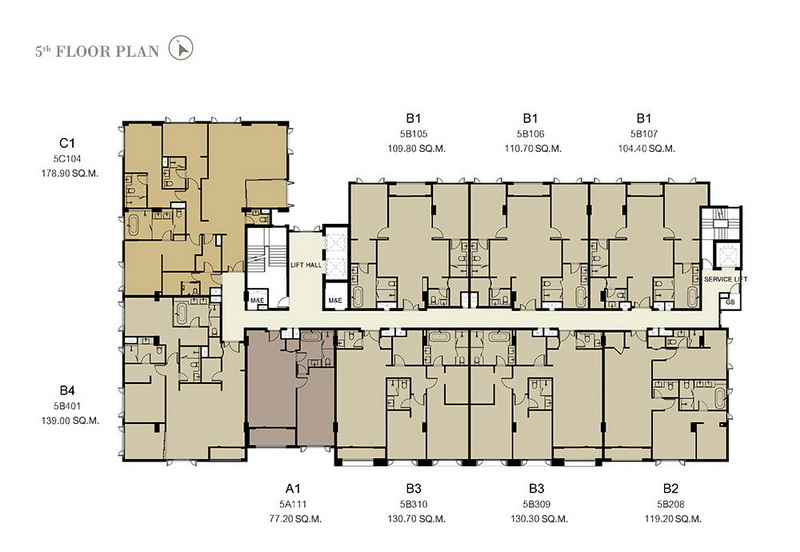
The fifth floor shares the same layout as the previous floors.
- 6th Floor
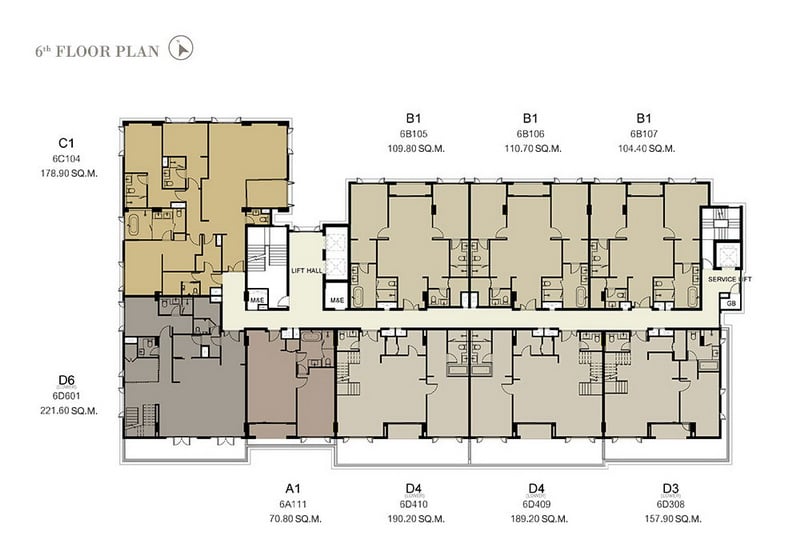
Despite the seemingly identical floor layout, the sixth floor brings something new to the table with the addition of balconies in the front. The units available in this floor consist of 1-bedroom duplex units up front and 2-bedroom duplex units to the left.
- 7th Floor
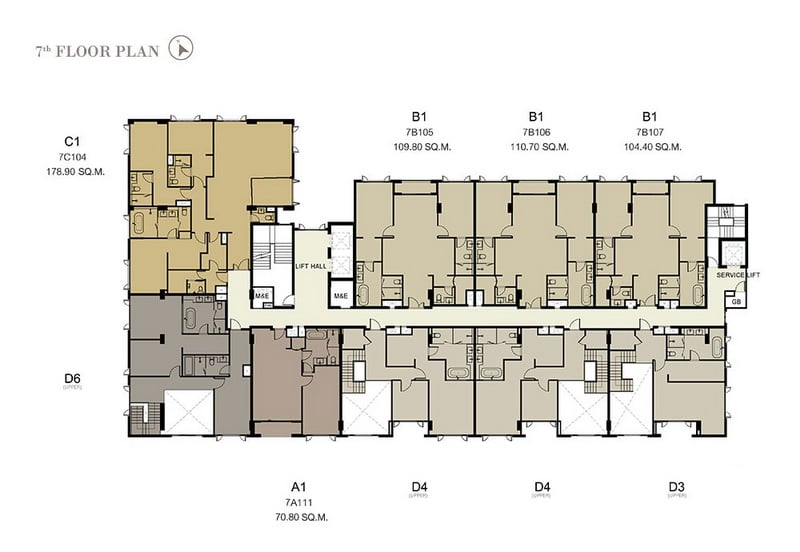
And finally we have the seventh floor, featuring four duplex units and five additional units similar to the previous floor, amounting to a total of 9 units available.
Types of Units
Simplex
1-Bedroom
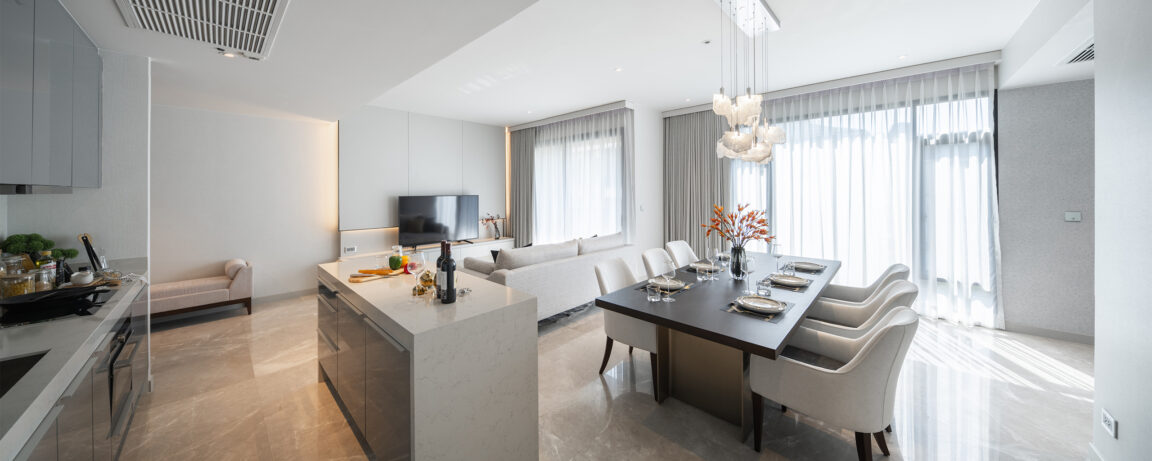
Unit Plan
Type A1 – 77.20 – 77.81 sqm.
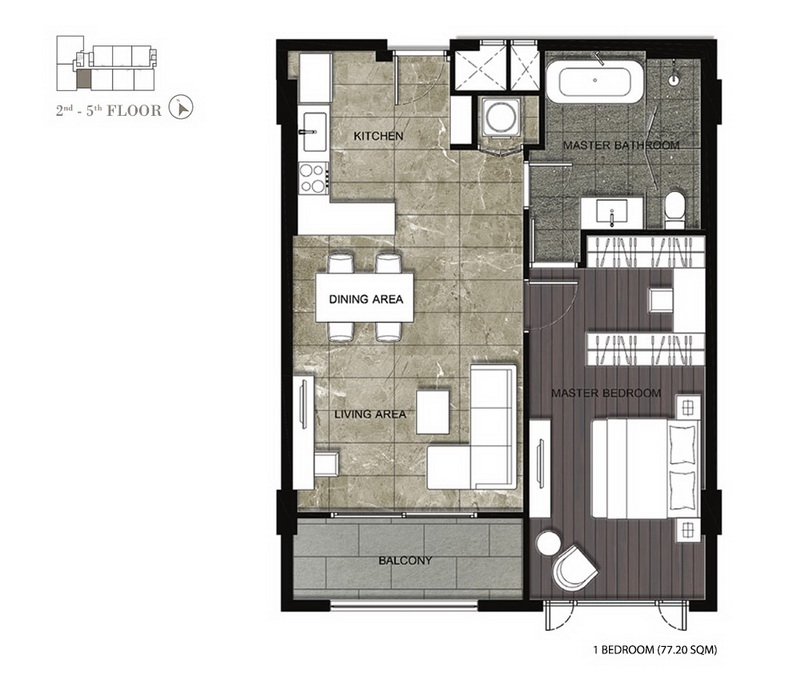
First up we have the 1-bedroom unit, coming in at 77.2 square meters in size and is considerably larger in comparison to other 1-bedrooms offered by most condos.
Each room in this property is thoughtfully designed and sold as a Fully-Fitted unit, complete with interior decoration services provided by the project. As you step into the residence, you'll be greeted by the inviting Kitchen Area, offering the flexibility to personalize your kitchen counter to suit your taste. Adjacent to it, a dedicated room awaits to house your washing machine, keeping laundry tasks conveniently separate. As you venture deeper into the space, a spacious dining area awaits, complete with a cozy 4-seater table, perfect for shared meals and gatherings. Connected seamlessly is the generous living area that seamlessly flows out onto a balcony, inviting natural light and fresh air into your living space.
Continuing the exploration, you'll find yourself in the master bedroom area, where a dressing zone awaits, providing convenience and organization. Connected to the master bedroom is an en-suite bathroom, which can easily serve as an additional room, adding to the functionality of the space. And if you require even more room to relax, the bedroom area offers ample space to accommodate a luxurious king-size bed, ensuring comfort and tranquility. The bathroom itself boasts remarkable spaciousness, providing the option to incorporate a bathtub for those indulgent moments of relaxation.
2-Bedrooms
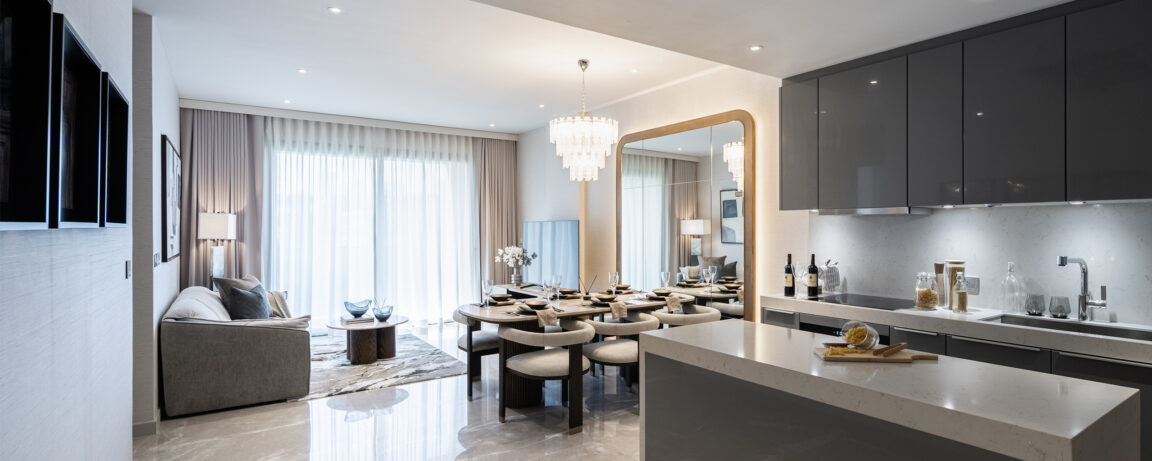
Unit Plan
104.40 sqm.
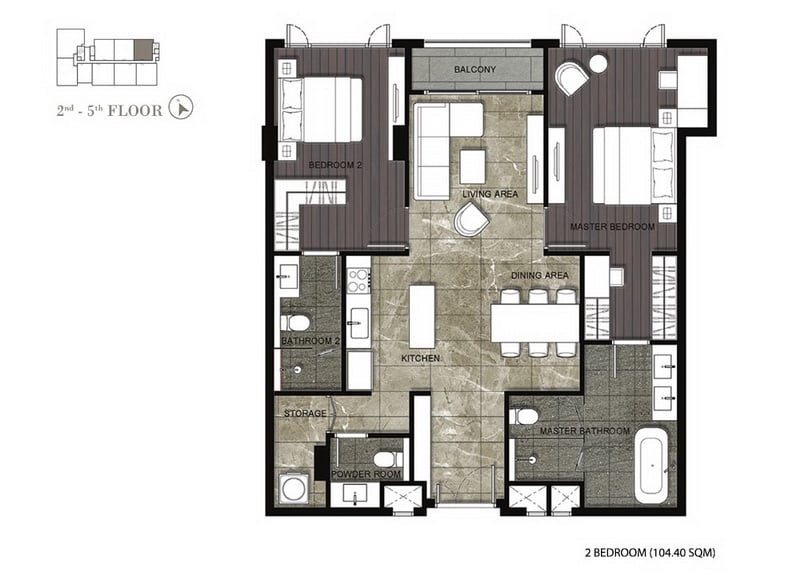
Introducing the 2-bedroom unit, a spacious haven starting at 104.4 square meters, akin to a small penthouse.
Step inside the unit and be welcomed by a charming foyer that leads to the expansive living area. This versatile space offers abundant room for a dining table and even accommodates a well-equipped kitchen. Adjacent to the kitchen is a convenient combination of a bathroom and storage area.
Continuing your exploration, you'll discover a guest room connected to a balcony, strategically positioned between the two bedrooms. Let's begin with the cozy bedroom on the left, which can be easily divided into a dressing zone and a cozy sleeping area, complete with an en-suite bathroom.
The master bedroom steals the spotlight with its generous size, and the standout feature is undoubtedly the luxurious bathroom. As depicted in the floor plan, the bathroom boasts an impressive size, providing ample space for a relaxing bathtub and more.
Other unit plans
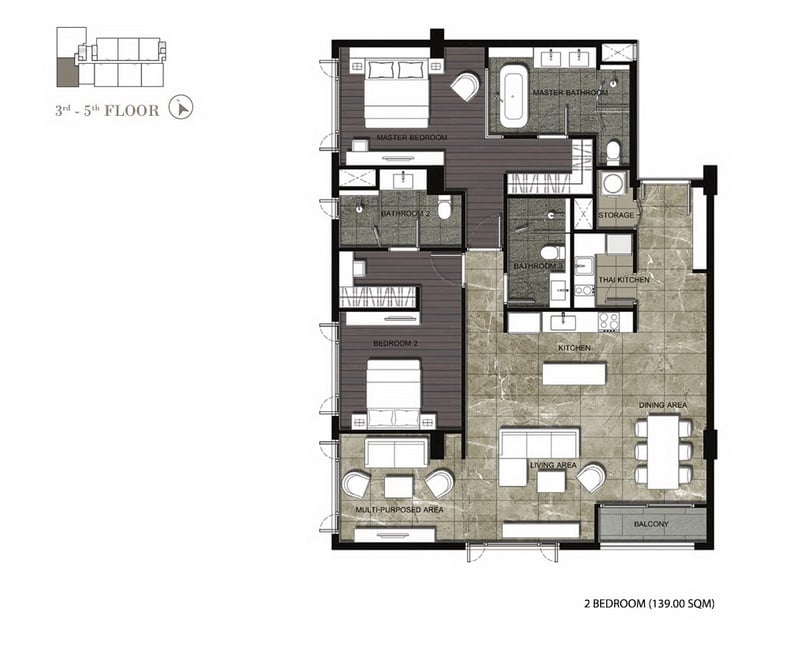
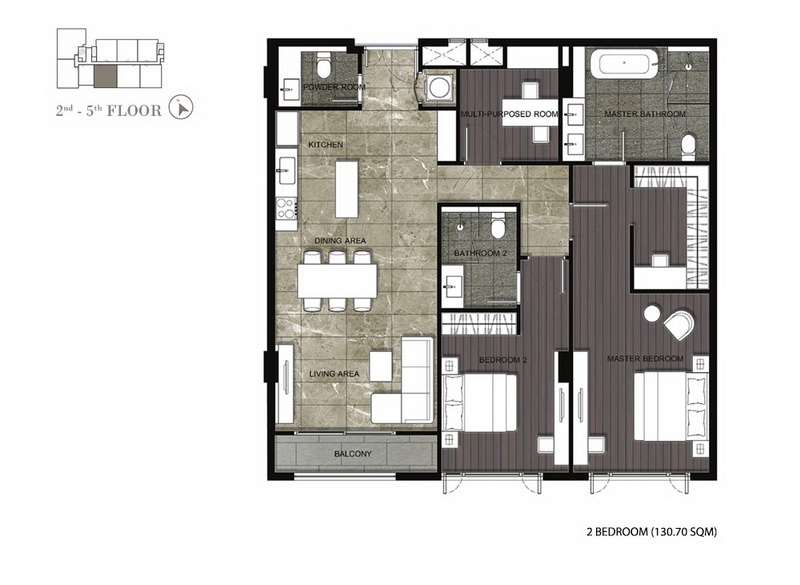
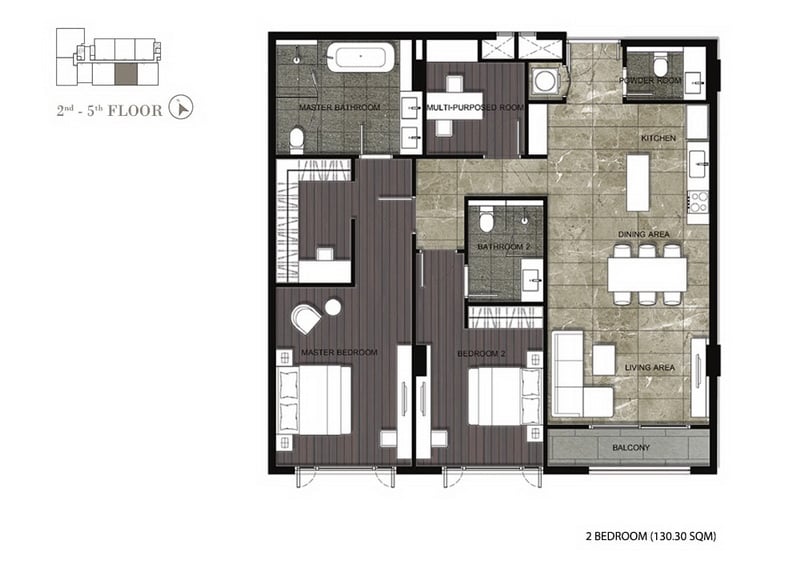
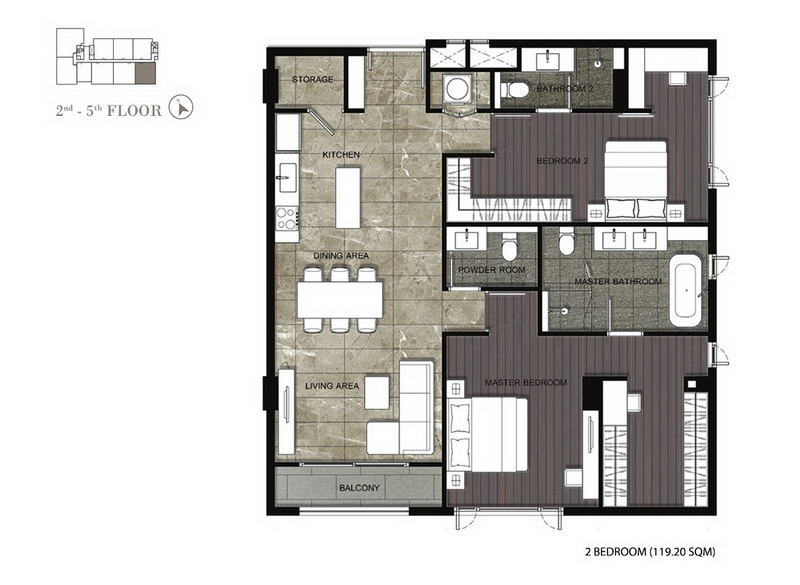
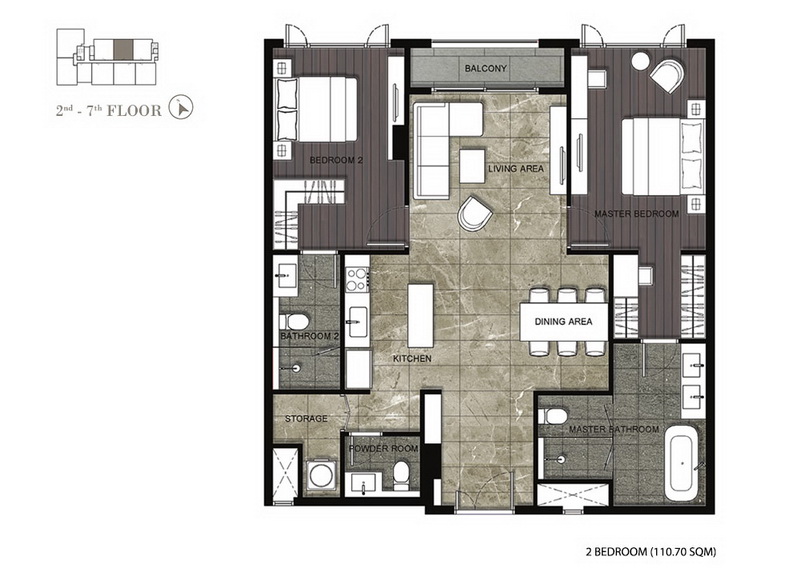
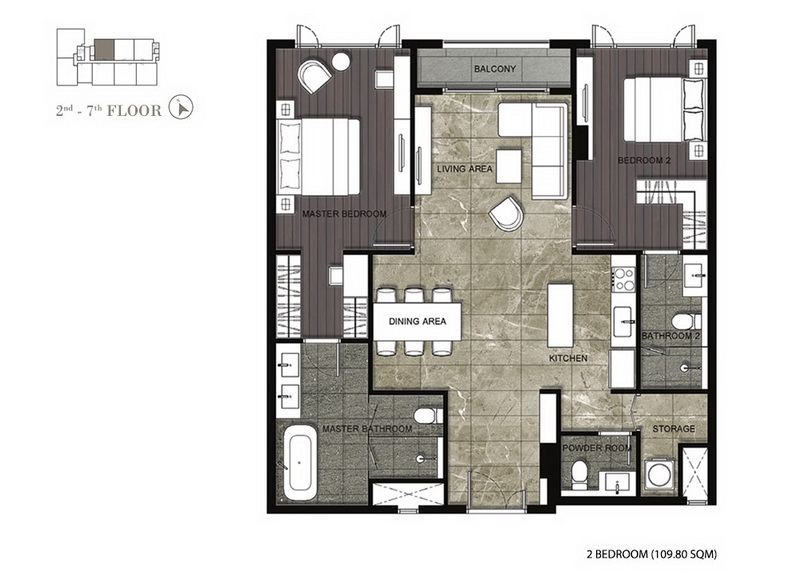
3-Bedrooms
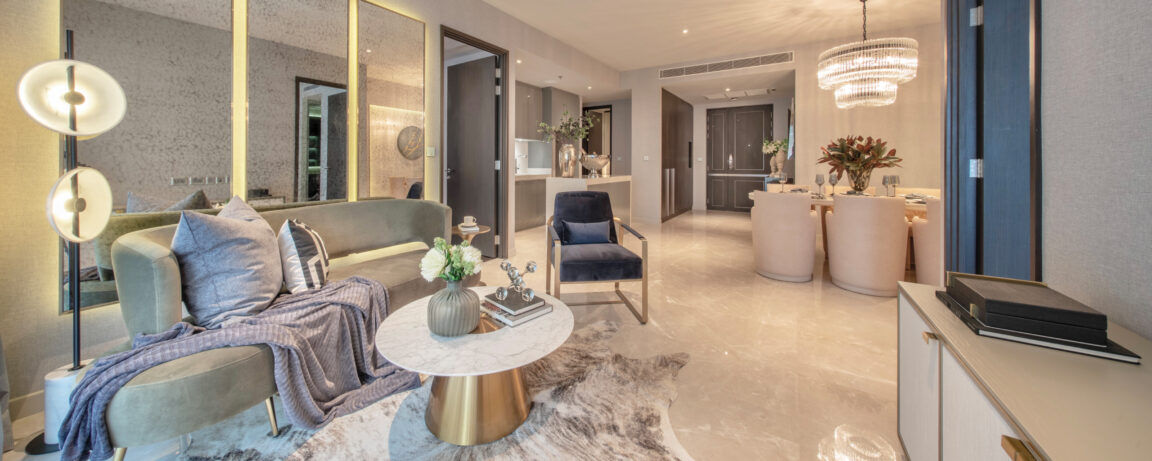
Unit Plan
Type C1: 178.69 sqm.
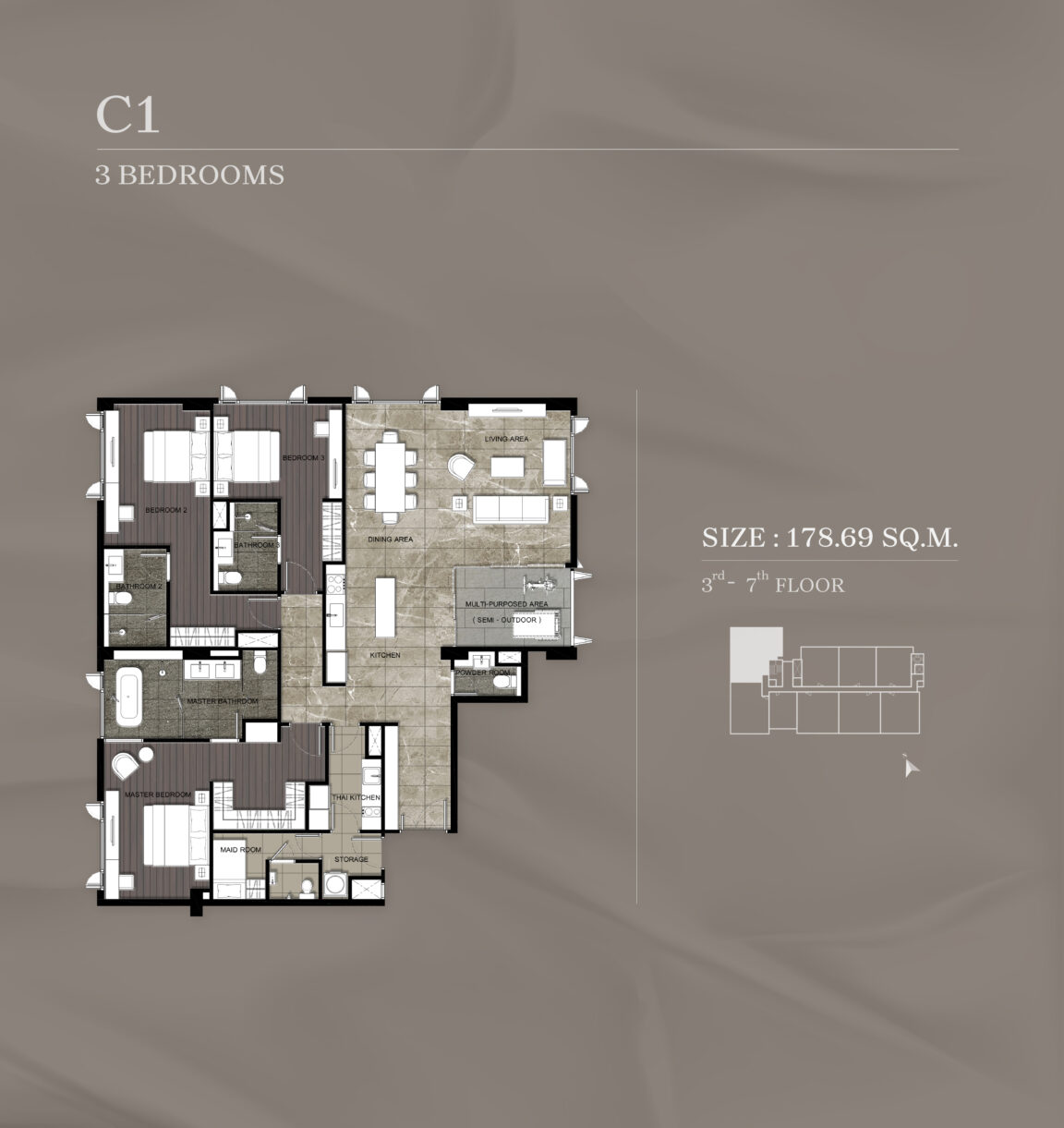
Finally we have the 3-Bedroom unit, coming in at an astounding 178.69 square meters in size.
The floor plan reveals the remarkable spaciousness of the room. As you step into the unit, a welcoming hallway greets you. Straight ahead, you'll discover a shared bathroom on the right, while the kitchen occupies the left side. The kitchen boasts an open design, accompanied by a generously sized dining table that accommodates eight people. Adjacent to the kitchen is a spacious living area that seamlessly connects to a balcony.
Taking a left turn leads you to the maid's room, the first room you encounter. Moving further along, you'll find the bedrooms arranged in succession, with the smaller ones situated closely together. Notably, the master bedroom stands out, positioned separately in the lower left area.
Duplex
1-Bedroom
Unit Plan
Type D1: 112.60 sqm.
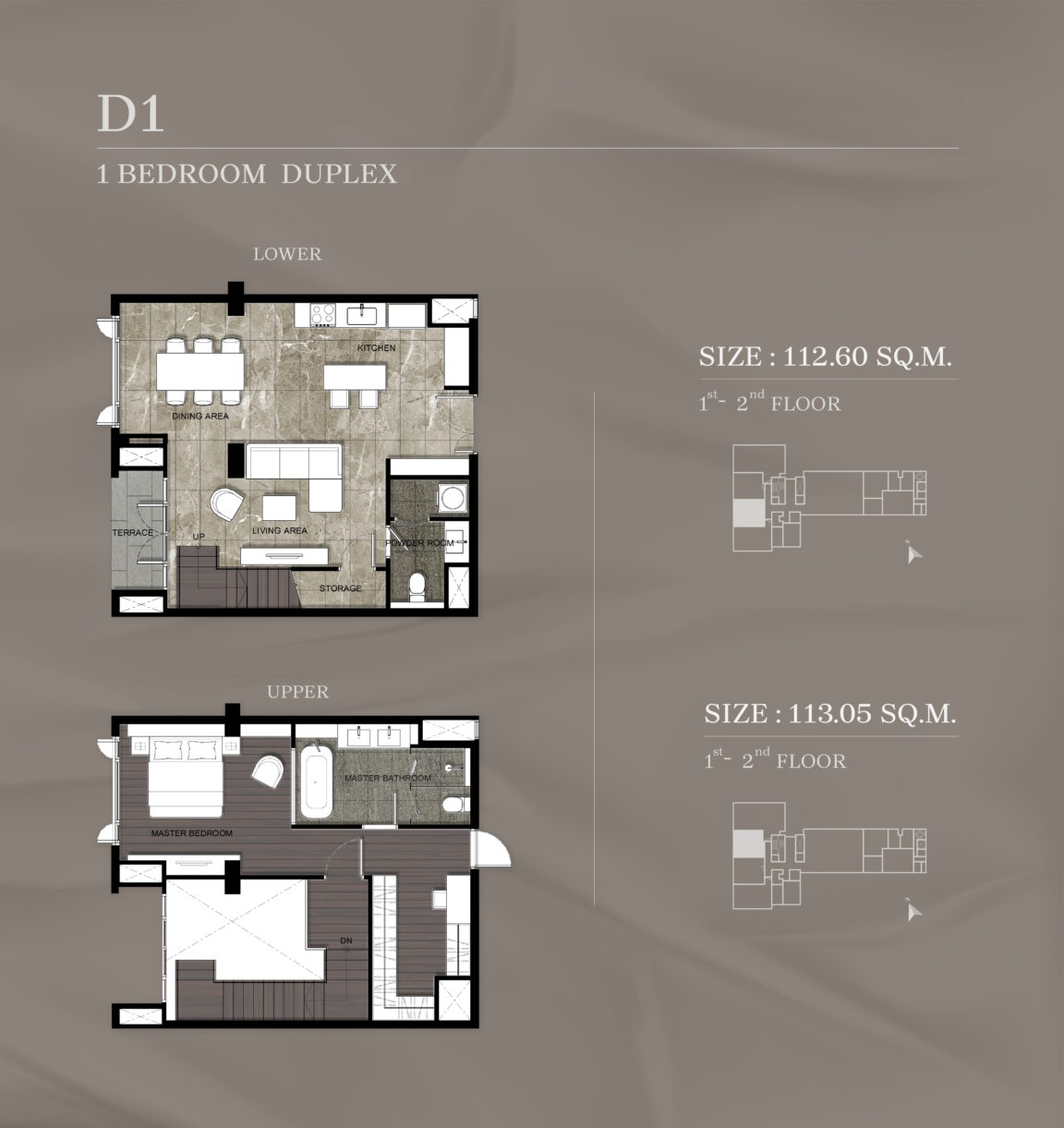
This unit features two floors, coming in at 112.6 and 113.05 square meters in size.
- Lower Floor
- As you enter the lower floor, you'll be greeted by a well-appointed kitchen area on the right side, accompanied by a conveniently located space suitable for dining. A few steps to the left, you'll discover a spacious living area seamlessly connected to a balcony, creating an inviting indoor-outdoor flow. Completing the layout is a bathroom and a staircase that leads to the second floor.
- Upper Floor
- As you make your way up to the upper floor, you'll be greeted by the expansive master bedroom. Step inside, and you'll discover a private dressing area leading to the luxurious en-suite bathroom. Noteworthy is the remarkable size of the bathroom, which offers ample space for a bathtub, adding a touch of elegance and relaxation to your daily routine.
Other unit plans
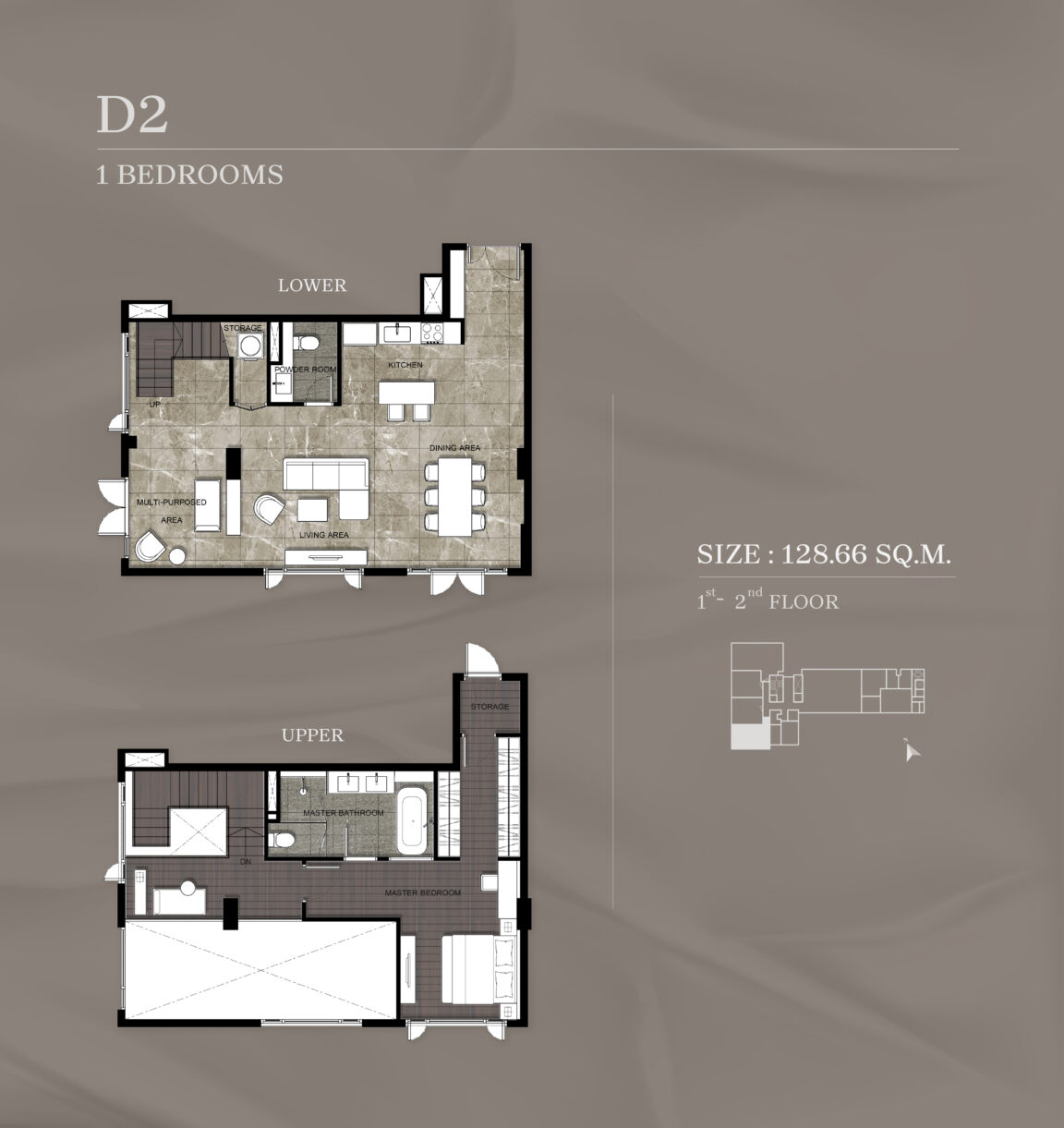
2-Bedroom
Unit Plan
Type D3: 159.01 sqm.
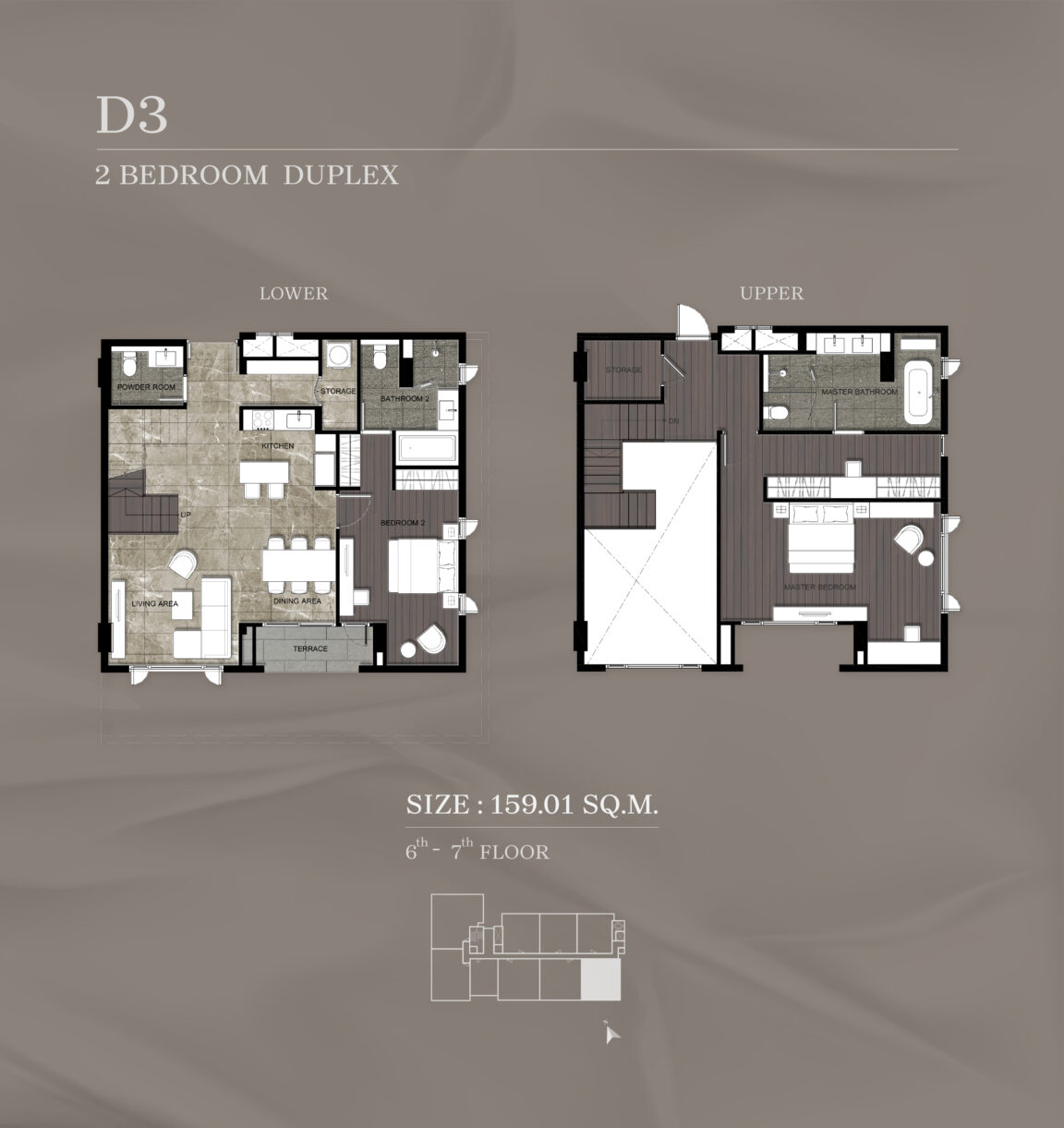
Up next is the 2-bedroom Duplex unit, coming in at 159.01 square meters in size.
- Lower Floor
- As you step inside, you'll immediately notice a shared bathroom on the right side. On the left, a hallway leads to a convenient storage room. Continuing forward, you'll be greeted by a generously sized pantry area, complete with a countertop and a dining table for six. Adjacent to the pantry, there is a staircase and a guest room. Within this area, you'll also find a cozy lower-level bedroom. The accompanying bathroom provides ample space, allowing for the inclusion of a bathtub.
- Upper Floor
- On the upper floor, you'll find a collection of expansive bedrooms. Each bedroom boasts its own private bathroom and convenient storage space. The bathrooms are designed with ample room, and the bedrooms are thoughtfully divided into dedicated dressing areas. It's a truly luxurious experience for anyone seeking comfort and privacy.
Other unit plans
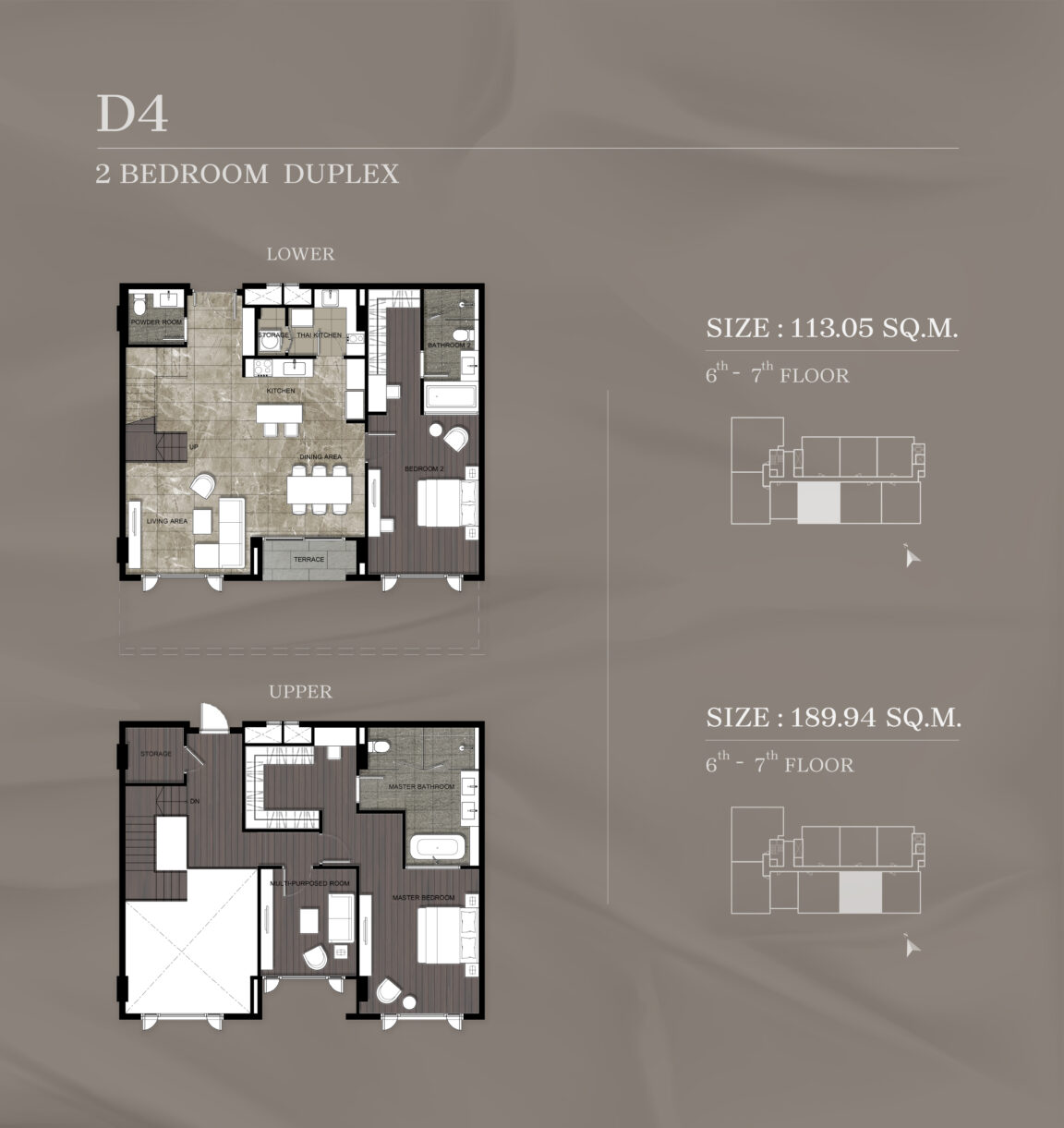
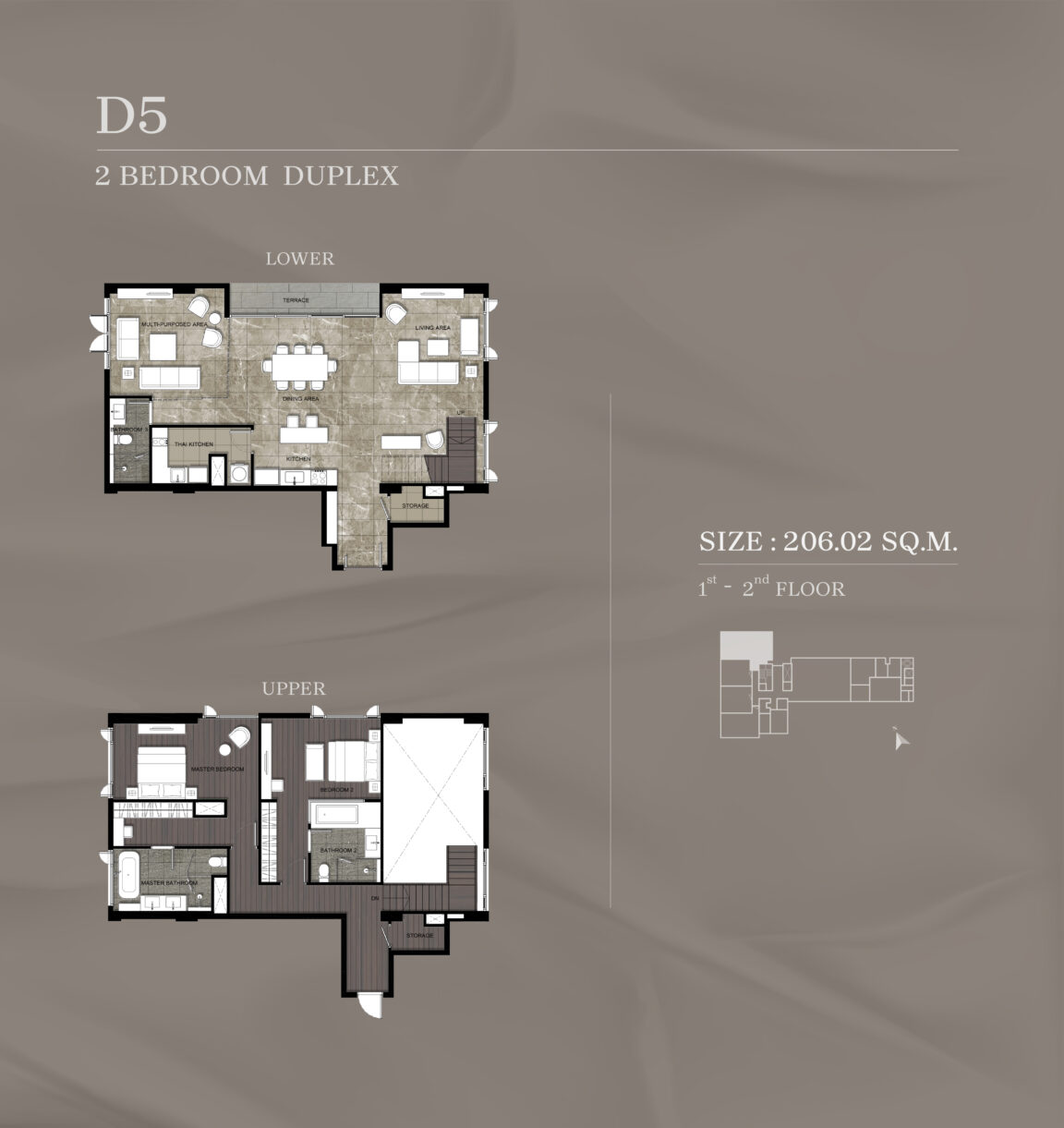
3-Bedrooms
Unit Plan
Type D3: 159.01 sqm.
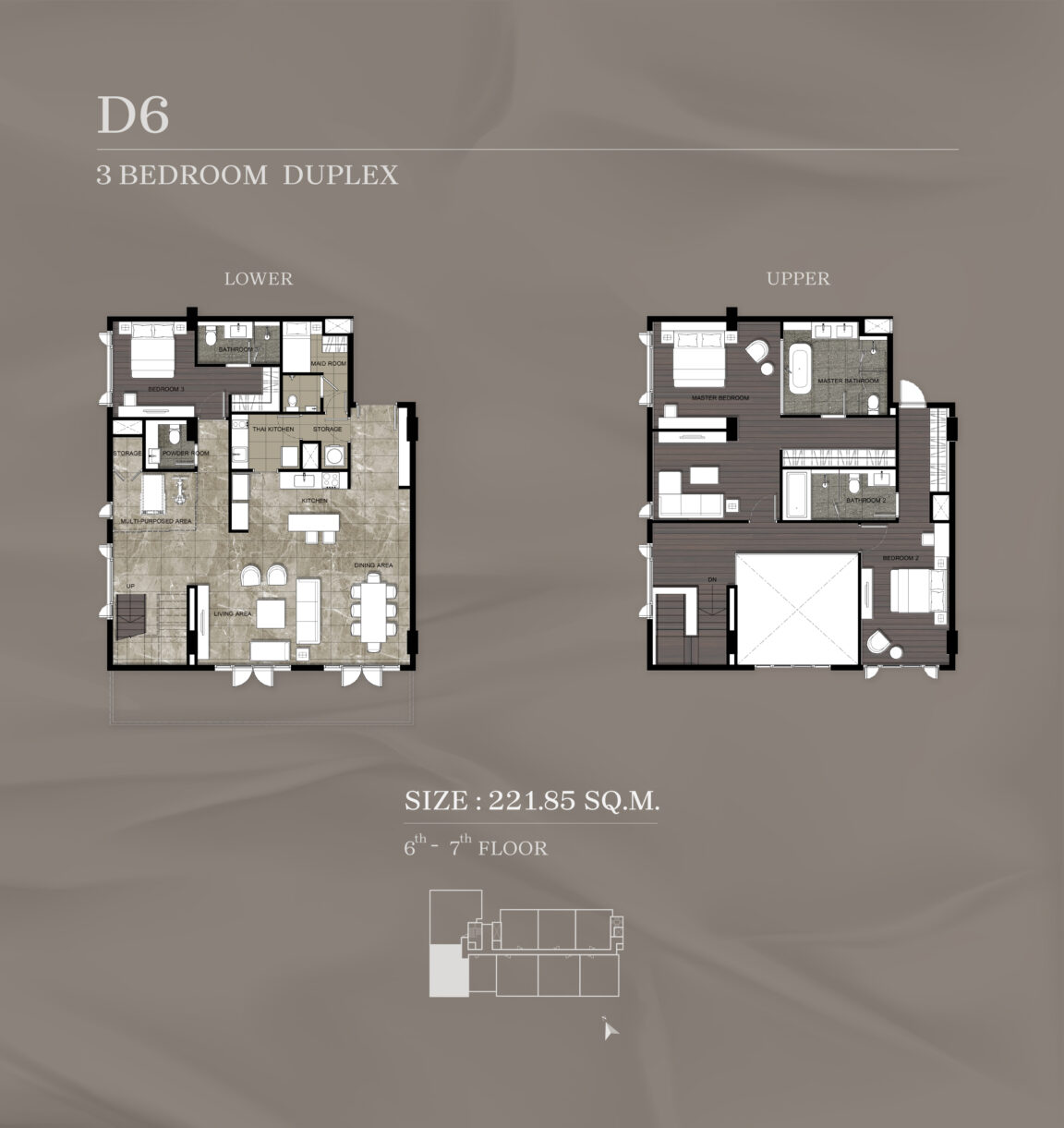
Finally we have the 3-Bedroom Duplex unit, coming in at 221.85 square meters in size.
- Lower Floor
- Upon entering this unit, you'll be welcomed by a remarkably expansive living area that provides ample room for customization. It can be cleverly divided into a pantry area and a versatile guest room, allowing for flexible usage of the space. Adjacent to the entrance door, you'll find the conveniently located maid's room. Additionally, on this floor, there is a cozy yet spacious bedroom without a private bathroom, making it a functional and comfortable retreat.
- Upper Floor
- Upon reaching the upper floor, a delightful sight awaits with two bedrooms to welcome you. Beginning with the smaller bedroom, it boasts an en-suite bathroom and a uniquely elongated layout, providing ample room for creative customization and design. The larger bedroom is truly remarkable, offering an expansive space that can be tailored to suit your individual preferences. Furthermore, there is an additional area that can be transformed into a guest room, showcasing the remarkable versatility of this living space.
Price (as of June 2023)
Sales Price
- Average starting price: 230,000 baht/sqm.*
- Starting price: 18.5M baht.*
Common Fees and Sinking Funds
- Common Fees: 1,000 baht/sqm.
- Sinking Fund: 120 baht/sqm.
**Please be aware that the mentioned prices were accurate at the time of gathering up information for this review, actual prices may vary since.
Final Verdict
Nivati Thonglor 23 is a remarkable ultra-luxury condominium project that exudes elegance and tranquility. Nestled in the vibrant Thonglor area, this hidden gem offers a serene living environment while providing top-notch hotel-like services. Meticulously designed with a blend of timeless classicism and contemporary Western elements, the architecture of Nivati Thonglor 23 is a testament to sophistication. From imported Italian stones to meticulous craftsmanship, every detail reflects the grandeur reminiscent of London's prestigious palaces. Prepare to be captivated by the opulence and serenity of Nivati Thonglor 23, where luxury living reaches new heights.
Click the links below if you are interested in buying or renting at Nivati Thonglor 23:
Or click the links below for other properties in Thonglor:



