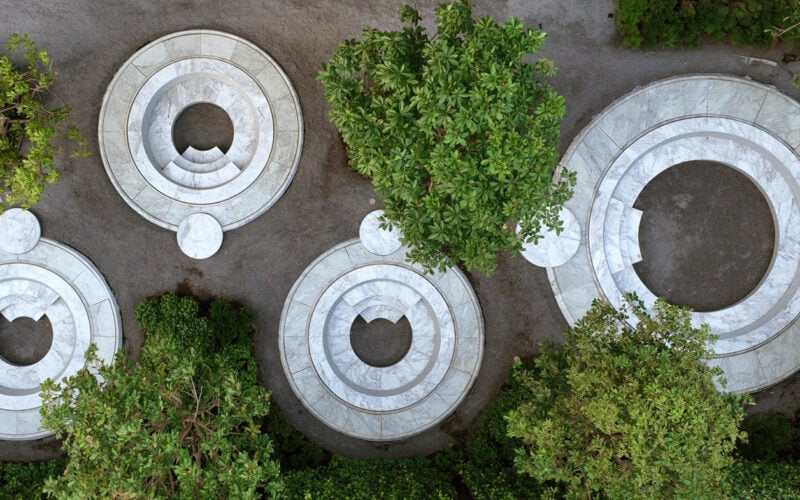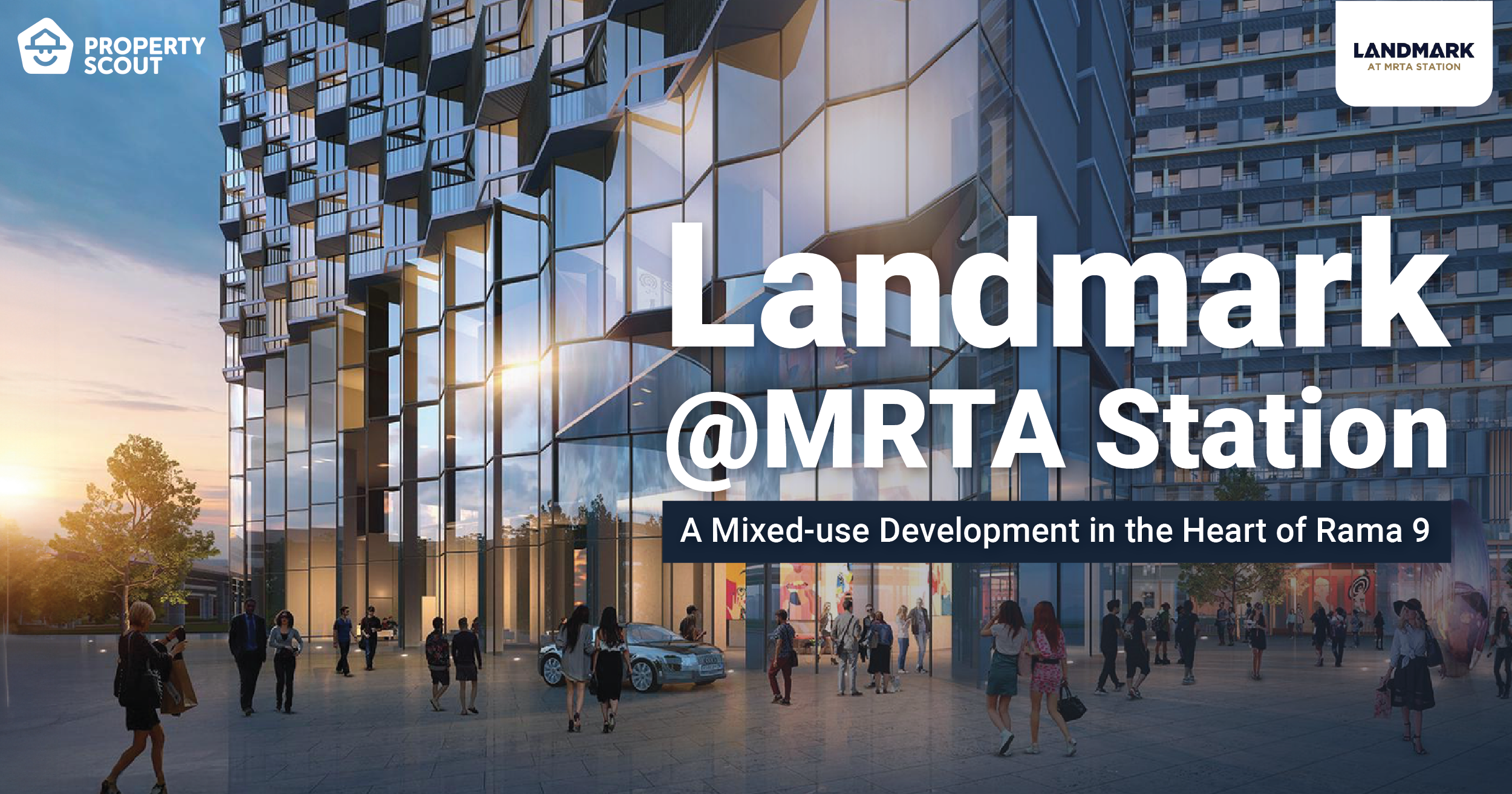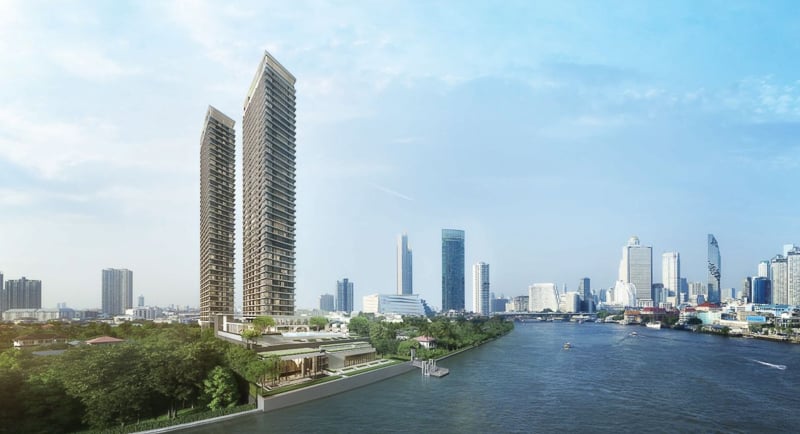In Short
Advice
Hello! Today, PropertyScout will guide you through another intriguing project in the Ari area known as Noble Around Ari. This high-rise condo project promises a comfortable living experience with iconic features. Let's delve into what the interior is like. Come along and take a look!

Location
Noble Around Ari, located just steps away from BTS Ari on Phaholyothin Road, provides convenient access to the city. With easy navigation and connectivity to elevated expressways, it offers a seamless urban experience. The close proximity to various amenities, including the Pearl Bangkok office building, enhances its overall convenience.
Accessibility

By Car
Reaching Noble Around Ari by car is straightforward—simply drive straight along Phaholyothin Road, and you'll easily arrive at the project's entrance.
Public Transportation
- BTS: Approx 110m away from the BTS Ari station.
- Taxis and Motorcycles: You can use driver pickup request services from apps such as Line Man or GRAB.
Amenities
Shopping & Market
La Villa, Phaholyothin Place Plaza
Restaurants & Cafes
ร้านข้าวหมูแดง-หมูกรอบธานี, Kinlenn Eatery & Play Ari, Kid Mai Death Awareness Cafe, Semolina : Pasta & Wine, อองตองข้าวซอย สาขา อารีย์, ร้านอาหาร เหลา เหลา, เล ลาว – ร้านส้มตำรางวัลมิชลิน 5 ปีซ้อน, Senryoku curry rice, บ้านพึงชม, Barney’s Burger Joint, Fishmonger Ari, ทองสมิทธ์ อารีย์, Joha, NANA Coffee Roasters Ari, KINU Donut คินุโดนัทอารีย์, Sousaku, Hanazen, Puritan, FuFu Taiwanese Shabu Ari, Cantina Italian Kitchen (Ari), Wraptor, ภัตตาคารสวนกุหลาบ, Landhaus Bakery, Khua Kling & Pak Sod @Ari, ร้านแม่ยุ้ย, Paper Butter and the Burger, Shoko Omakase, จิ้มจุ่ม พหลโยธิน ซอย2, Kensaku, Infinite Pizza @Phyathai, Clay Bangkok, Madame Chill Cafe & Bistro, Baan Pic, เผ็ดเผ็ด หลาย, Beaker and Bitter, นิตยาไก่ย่าง สาขาซอยพหลโยธิน 8, Rintaro Ari, Shuriken by Sonie
Pubs & Bars
No Bar Wine Bar
Schools
Suan Bua School, Pinthip Kindergarten, Plengprasiddhi Sailom Kindergarten
Hospitals
Nawut Somdetya Hospital, Prasarnmit Hospital
Fitness
AriFit Bangkok/ Ari CrossFit, VCK Cool Space, Public Relations Department's tennis courts, @14 private gym
Pet-Friendly Area
Phyathai 7 Animal Hospital
Art Space
Numthong Art Space
Community Center
PEARL Bangkok
Office Buildings
AIS Tower 1 (5G), SC Tower
Tourist Attractions
Phayathai Local Museum, พิพิธภัณฑ์และหอจดหมายเหตุกรมประชาสัมพันธ์
Other
สำนักงานคณะกรรมการนโยบายรัฐวิสาหกิจ, ธนาคารเพื่อการส่งออกและนำเข้าแห่งประเทศไทย, สถานีดับเพลิงและกู้ภัยพหลโยธิน, สำนักงานกองทุนพัฒนาสื่อปลอดภัยและสร้างสรรค์, ธนาคารกสิกรไทย สาขาสำนักพหลโยธิน, กองบัญชาการกองอาสารักษาดินแดน, กองบัญชาการตำรวจตระเวนชายแดน, สถานีวิทยุกระจายเสียงแห่งประเทศไทยเพื่อการศึกษา, กรมประชาสัมพันธ์, สำนักงบประมาณ, หอประชุม สำนักงาน กสทช., Office of The National Broadcasting and Telecommunications Commission (NBTC)
Project Details

Noble Around Ari, a condominium project by the renowned developer Noble, presents a range of residences, showcasing the developer's stellar reputation in the real estate industry. With diverse price ranges and architectural styles, the project offers a myriad of living options.
Embracing the convergence of scientific living and lifestyle artistry in the midst of a multifaceted lifestyle, it encourages creative thinking and seeks fresh inspiration in the trendy district, immersed in the captivating cultural charm of Ari.
Designed with the concept of lifestyle diversity and Ari's uniqueness, this project stands out in an area where high-rise buildings are rare, creating a city oasis.
Drawing inspiration from 'THE SKIN & BONES ARCHITECTURE,' the design reflects the latest in Bangkok's landscape architecture, inspired by the groundbreaking work of Ludwig Mies van der Rohe, a pioneer in modern architecture.
The emphasis is on lightness and simplicity, with geometric shapes creating open, unobstructed spaces for residents to connect with nature.
The project features two high-rise buildings, building X (39 stories) and building Y (7 stories), all within a 3-0-23 rai plot area. Out of the 611 total units available, the following are the types of units available to choose from:
- 1 Bedroom
- 26.40 sqm. (S) - 34.90 sqm. (M)
- 1 Bedroom Plus
- 41.60 sqm. - 44.70 sqm.
Facilities
- The Mezzanine Library

Situated on the second floor of the project, this reading room boasts a Double Volume design. It includes recreational spaces on both the upper and lower levels, each uniquely decorated to offer diverse atmospheres. For a tranquil experience, explore the second floor.
- Dimensional Pool

Situated on the 39th floor, the swimming pool boasts an expansive design. The building's amenities include LAP POOL, TERRACE LOUNGE, ROMANCE ISLAND, and KIDS POOL, providing a panoramic 360-degree view of Phanom Rung. Adjacent to these features is the Horizontal Gym, enhancing overall convenience.
- ARI CLOUD FOREST

The highest-level relaxation garden is enveloped in lush greenery, providing a refreshing ambiance. With a sky-high counter and tall stools along the building's perimeter, it offers a comfortable setting to appreciate the stunning cityscape. Moreover, there's a barbecue corner for socializing with family or friends.
- AROUND GARDEN

Indulge in genuine serenity within this uniquely designed garden that seamlessly integrates architecture and nature. Unwind on seating surrounded by refreshing water, ensuring a consistently cool and comfortable atmosphere.
- Uptown Sky Lounge

Experience a uniquely styled lounge on the 23rd floor, featuring a laid-back atmosphere and outdoor seating ideal for sunset views. Enjoy a variety of relaxation spaces, including a tea room, co-kitchen counter, and game zone.
The lounge also features the following:
- Lounge sofa
- Tea room
- Co kitchen counter
- Game zone
- Outdoor seating
Parking Capacity
- Only 110m away from the BTS Ari station.
- Units are perfect for working individuals, couples, or just single individuals.
Floor Plans
Master Plan

The Master Plan area serves as a comprehensive layout of the entire project. Upon entering, you'll notice an elongated entrance, creating a more private ambiance. Once inside, a bifurcated pathway leads to each respective building.
Tower X
- Ground Floor

Upon entering the first floor, you'll find the lobby area and elevators that ascend to the upper levels.
- 2nd floor

As you go up to the second floor, you'll find the reading room.
- 3rd-22nd, 24th-38th floor

Residential units start from the 3rd to the 22nd floor and from the 24th to the 38th floor. There are a total of 15 units within this range.
- 23rd Floor

Part of the 23rd floor is intentionally left vacant to create space for a rooftop garden, reducing the available units to just 10 this time.
- 39th Floor

At the 39th floor, you'll find a pool encircling central amenities, providing breathtaking panoramic views of the entire city. Surrounding the pool are sun loungers, while inside there are shower facilities and changing rooms.
- 39th mezzanine Floor

Ascending a bit more, you'll reach the spot where the fitness center is situated.
- Rooftop Floor

The rooftop area will function as a relaxation garden that extends across the entire floor. Inside, it will feature alternating resting spots amidst scattered trees.
Tower Y
- Ground Floor

At the lower level, you'll find a front drop-off point before entering the building. Once inside, the lobby seamlessly integrates with the garden area, creating a highly cozy atmosphere.
- 2nd-7th Floor

The 2nd to the 7th floors will exclusively house residential units, totaling 13 units.
- Rooftop Floor

The rooftop area will serve as a petite relaxation garden, not as expansive as the main building. Nevertheless, it will prioritize a space for leisurely walks and relaxation amidst trees and water features.
Types of Units
1 Bedroom S

Unit Plan
Type S – 26.40 sqm.

First up, resembling a Studio unit, is the 26.40-square meter S-sized 1-bedroom unit.
Upon entering the unit, you'll find the Pantry Area, complete with a counter and dining table for your convenience. This section includes sliding doors that partition the bedroom and kitchen, effectively controlling odors.
The bedroom area provides ample space, allowing for the placement of a bed and even a sofa at the foot of the bed. A balcony is also available in this area. The bathroom is situated inside, featuring a wardrobe right at the entrance.
1 Bedroom M

Unit Plan
Type M – 34.80 sqm.

And we see another 1-Bedroom unit once again. Only this time, there are better zone separations and the unit as a whole is bigger. This variation of the 1-Bedroom unit comes in at 38.40 square meters.
Upon entering the unit, you'll find the Pantry Area, complete with a counter and dining table for your convenience. This section includes sliding doors that partition the bedroom and kitchen, effectively controlling odors.
The bedroom area provides ample space, allowing for the placement of a bed and even a sofa at the foot of the bed. A balcony is also available in this area. The bathroom is situated inside, featuring a wardrobe right at the entrance.
1 Bedroom Plus

Unit Plan
Type 1 Bedroom Plus – 41.60 sqm.

And last but not least we have the 41.60-square meter 1 Bedroom Plus unit.
Upon entering the unit, a small foyer welcomes you. Turning left leads to an open kitchen area equipped with various appliances. While sliding doors can be installed, adjacent to it is a compact bedroom. Although this room doesn't have its own bathroom, occupants can utilize the shared bathroom nearby, accessible from both the main bedroom and the guest area.
On the opposite side is the guest area, complete with a dining table for four and a balcony. Inside, you'll find a spacious bedroom with an attached balcony.
Other unit plans



Price (as of October 2023)
Sales Price
- Average starting price: 206,818.18 baht/sqm.*
- Starting price: 5.46M baht.*
Common Area Fees and Sinking Funds
- Common Area Fee: 75 baht/sqm.
- Sinking Fund: 450 baht/sqm.
**Please be aware that the mentioned prices were accurate at the time of gathering up information for this review, actual prices may vary since.
Final Verdict
Noble Around Ari, a condominium project close to BTS Ari, provides convenient transportation and a wide range of amenities, such as restaurants, shops, and a community mall. It is also adjacent to the prominent Pearl Building. Furthermore, the project is conveniently located next to Phaholyothin Road, ensuring easy access to both the city center and surrounding areas.
The development consists of two buildings, a High Rise and a Low Rise, offering accommodation options that include one-bedroom units and one-bedroom plus units, catering to both couples and single individuals.
Looking to live in the nice and cozy Noble Around Ari? Click the links below!
Looking for other properties right by BTS Ari station? Get in touch with us to begin your next move today!
FAQs
Lorem ipsum dolor sit amet, consectetur adipiscing elit. Suspendisse varius enim in eros elementum tristique.
Explore More Topics
Free real estate resources and tips on how to capitalise



