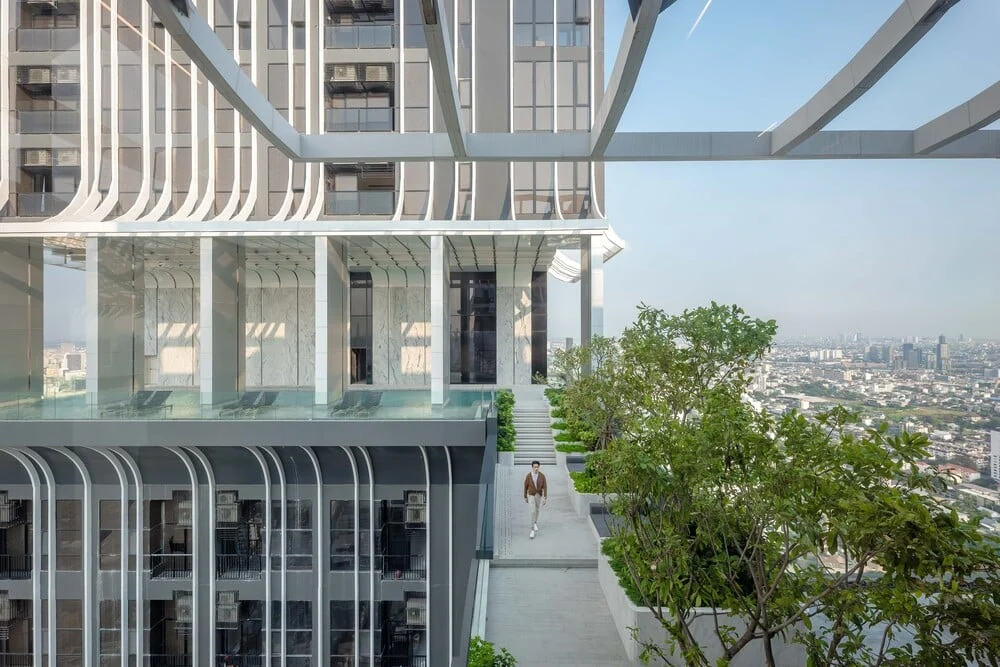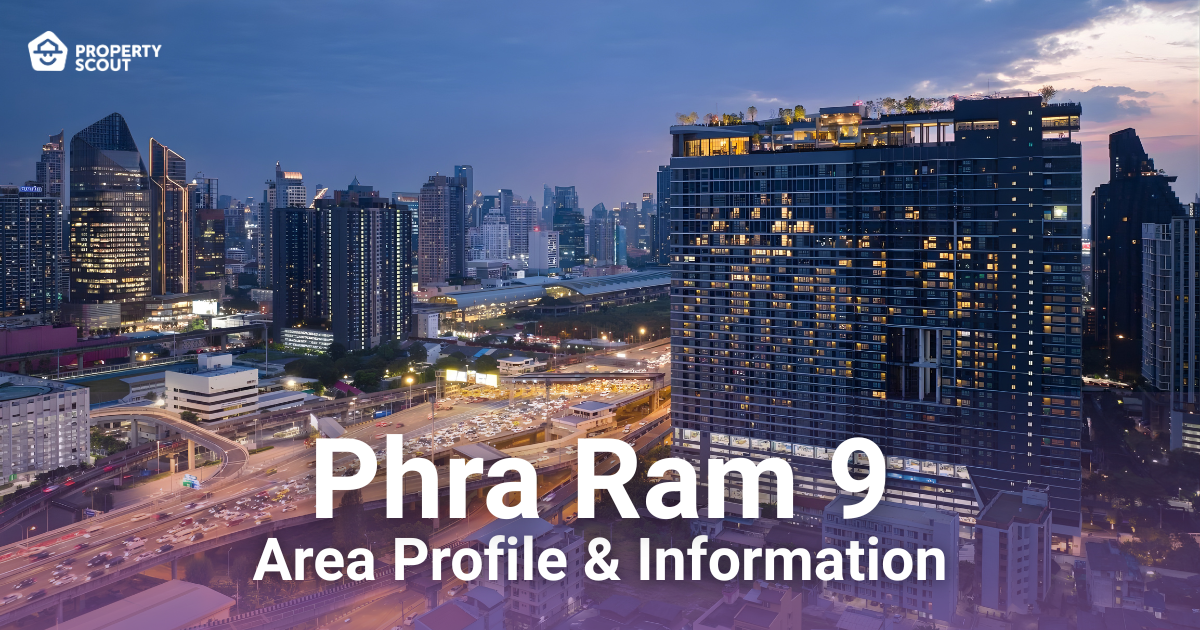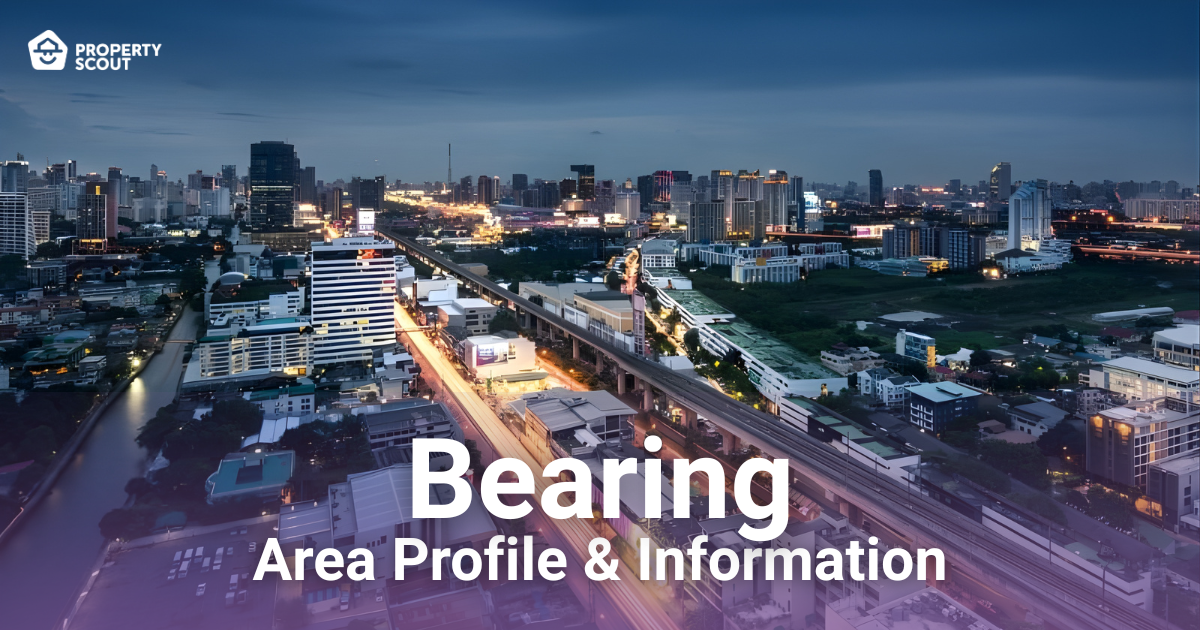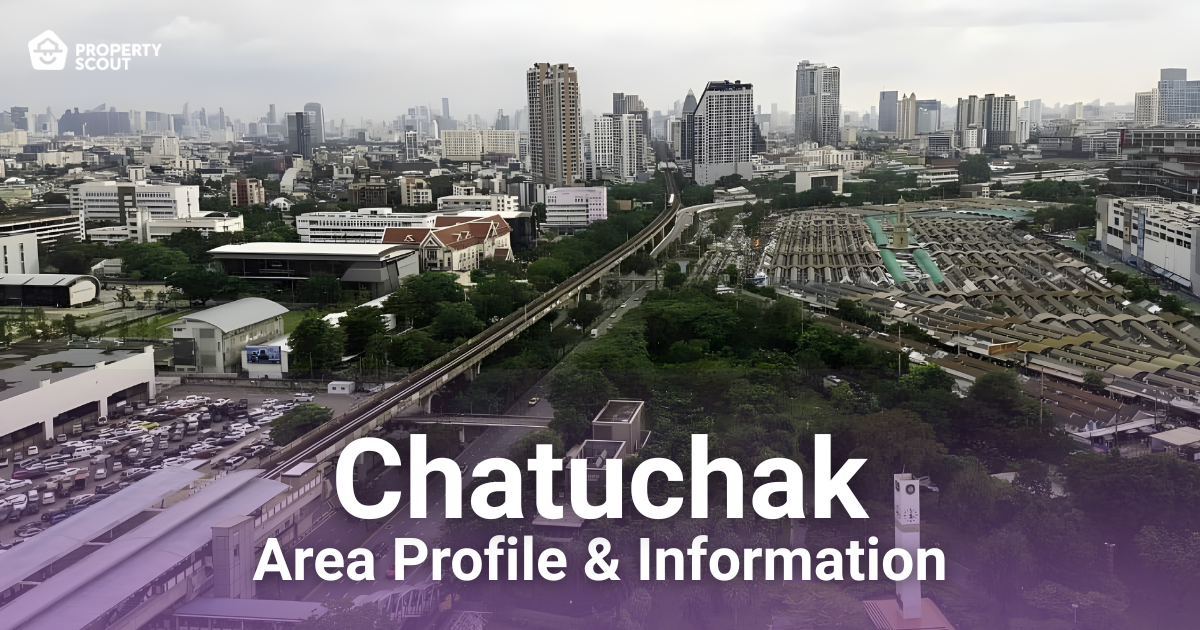In Short
Advice
Hello and welcome back! Today, we'll be reviewing a recently completed luxurious development situated in the highly prestigious area of Thonglor. That could be none other than Park Origin Thonglor! This project is introduced with a strong emphasis on luxury, accompanied by a price tag that genuinely aligns with the Park Luxury condominium brand. Now, let's delve into what awaits inside!

Location
Park Origin Thonglor, a condominium project strategically positioned at the intersection of Thonglor and Ekkamai, epitomizes the urban hub lifestyle. Enveloped by a plethora of conveniences such as malls, acclaimed restaurants, bars, and diverse outlets, it offers seamless access to both Sukhumvit and Petchaburi roads.
Its central lane location facilitates easy commuting, providing effortless access to the BTS Skytrain and Petchaburi Road, thereby enhancing public transportation accessibility.
Accessibility

By Car
Reaching Park Origin Thonglor by car is remarkably straightforward, whether you choose the Sukhumvit or Petchaburi road. Convenient access is also provided from both Ekkamai and Thonglor. It can be confidently stated that transportation to this location is exceptionally convenient.
Public Transportation
- BTS: Approx 1.6m away from BTS Thonglor and Ekkamai Stations
- Taxis and Motorcycles: You can use driver pickup request services from apps such as Line Man or Grab.
Amenities
Shopping & Market
DONKI Mall Thong Lo, Fifth Season Thonglor, J Avenue Thonglor, theCOMMONS, Foodland, Eight Thong Lo, Tops Ekkamai, Japanese Fresh Wholesale Market 日本生鮮卸売市場
Restaurants and Cafes
StatusThonglor, NOWAKI BKK, Hummus Heads Bangkok – “مطعم لبناني ،حلال”, Patisserie Rosie, 肉々亭 Shishitei sukiyaki shabu, kuro house, Era-izaan Thonglor, เฮงหอยทอดชาวเล เอกมัย14, Shakariki 432, Here Hai Restaurant เฮียให้, ร้านอาหาร สบายใจ (ดั้งเดิม), In the Mood for Love, (un)FASHION Vintage Collection, Teppen Entertainment Yakiniku Dining 【Thonglor】, Starbucks, Seenspace Thong Lo, SHAKARICH, ร้านข้าวมันไก่บุญตงเกียรติ, Palm Cuisine, Mellow Thong Lo, 隠れ家離れ Kakurega Hanare, BENKOFF, ห้องทานข้าวสุพรรณิการ์ – ทองหล่อ, Shoutaian 2nd Rich, La Dotta Pasta Bar & Store (Thong Lo), The Weekend Cafe&Bar, Wine Connection | At Ekkamai, 곱창집 Gopchang House, After You Dessert Cafe
Bars and Pubs
TERRA Thonglor 10, Dope & Dirty, TDERM, Thay Ekkamai, Untitled.Thonglor, The Bar Vagabond, เสือ 虎 Ekkamai, The Cassette Music Bar, #FindTheLockerRoom, Beer Belly, Bluebird Jazz Bar
Temples/Churches/Mosques
Zhohirul Islam Mosque
Fitness
Arena 10
Pet-Friendly
Charoensuk Animal Hospital (CAH)
Police
Thonglor Police Station
Hotel
Grande Centre Point Sukhumvit 55
Project Details
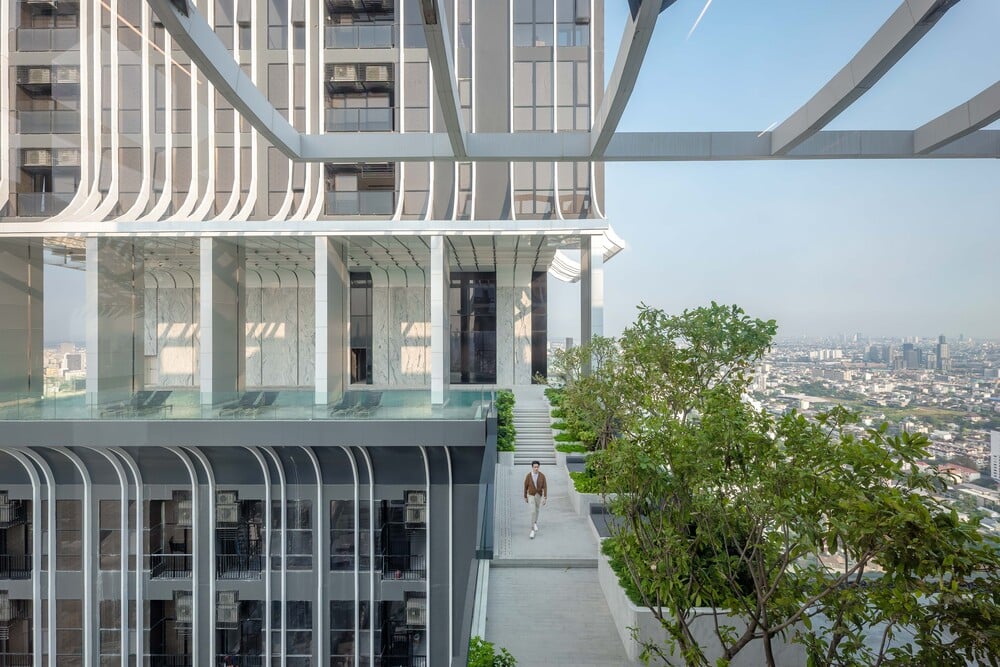
Park Origin Thonglor, part of the esteemed Park Luxury brand, stands as another luxurious condominium project. This distinguished collection includes developments like Park Origin Phayathai, Park Origin Ratchathewi, Park Origin Chula-Samyan, and Park Origin Phrom Pong, among others. Origin Property's exclusivity goes beyond these projects, establishing itself as the preferred destination.
Immerse yourself in an exceptional lifestyle, where uniquely designed spaces echo hotel-level sophistication. Every pivotal life moment is made extraordinary with comprehensive amenities that cater to all functional needs—the embodiment of the Park Origin Concept.
Discover the pleasure of residing in a condominium nestled in the heart of Thonglor, carefully crafted to transform each space into an artistic expression of life experience. Engage with a uniquely designed environment, reminiscent of hotel sophistication, ensuring every moment is extraordinary. Revel in panoramic city views that transcend the ordinary.
The project features three high rise buildings (one standing 39, 53, and 59 stories tall) within 5 rai of plot area. There are 1,182 units available, consisting of the following types:
- BuildingA
- 39 Floors
- 375 units
- 1 Bedroom – 31-34.50 sqm.
- 2 Bedroom – 44.50-67.50 sqm.
- Building B
- 53 Floors
- 478 units
- 1 Bedroom – 30-36 sqm.
- 2 Bedroom – 40.50-45 sqm.
- อาคาร C
- 59 Floors
- 329 units
- 1 Bedroom – 32.50-33.50 sqm.
- 2 Bedroom – 45.50-51.50 sqm.
- 2 Bed Duo Space – 32.50-46.00 sqm.
- 2 Bed plus Duo Space – 47.50-51.50 sqm.
- 2 Bed Penthouse – 55.00-66.50 sqm.
- 3 Bed Penthouse – 97.00 sqm.
Facilities

1st Floor
- Lobby
- Garden Space
- Jogging Track
- Drink Bar
- All Day Dining
- Convenience Store
Tower A
38th Floor
- Private Spa
- Yoga Fly
- Sculpture Pool
- Jacuzzi
- Gym
- Steam Room
- Pool View Point
39th Floor
- Private Theater
- Crystal Box
- Golf Simulator
- North Bar
- Game Room
- Business Lounge
Tower B
52nd Floor
- Pool Bar
- Lake Lounge
- Lake Pool ระบบเกลือ ขนาด 22 เมตร
- Wine Cellar
- Pool Table
- Music Room
- Semi Outdoor Party
53rd Floor
- CO-KITCHEN
- PRIVATE DINING
- KID DINNING
- SKY THEATER
- ESSENCE ROOM
- SKY BRIDGE
- SLEEP POD
Tower C
47th Floor
- AQUA LOUNGE
- AQUA BED
- SHOWER JET
- AQUA CHAIR
- EXPERIENCE SHOWER
- ICE ROOM
- TREE POOL ระบบเกลือ ขนาด 25 เมตร
- SKYLINE SUNSET
- ONSEN MEN
- ONSEN WOMEN
48th Floor
- BOXING
- GYM
Rooftop
- STAR SPHERE
Parking Capacity
Park Origin Thonglor features automated parking, allowing for an approximate total parking capacity of 643 cars (54%).
**No info on double-parking.
Highlights
- A full array of facilities.
- Surrounded by known amenities in the heart of the city.
Floor Plans
Master Plan
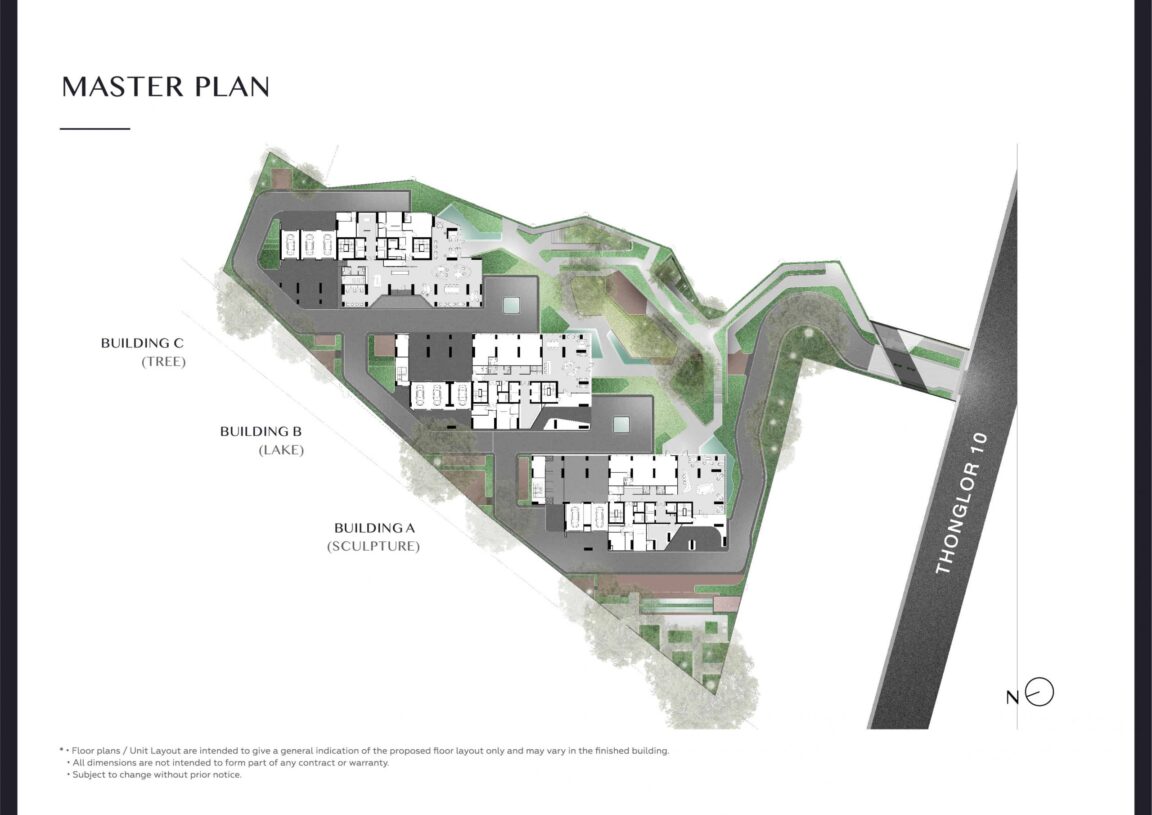
Upon entering the main project area, you'll promptly notice the lower garden area and all three residential buildings.
Facilities Plan
- Lobby A
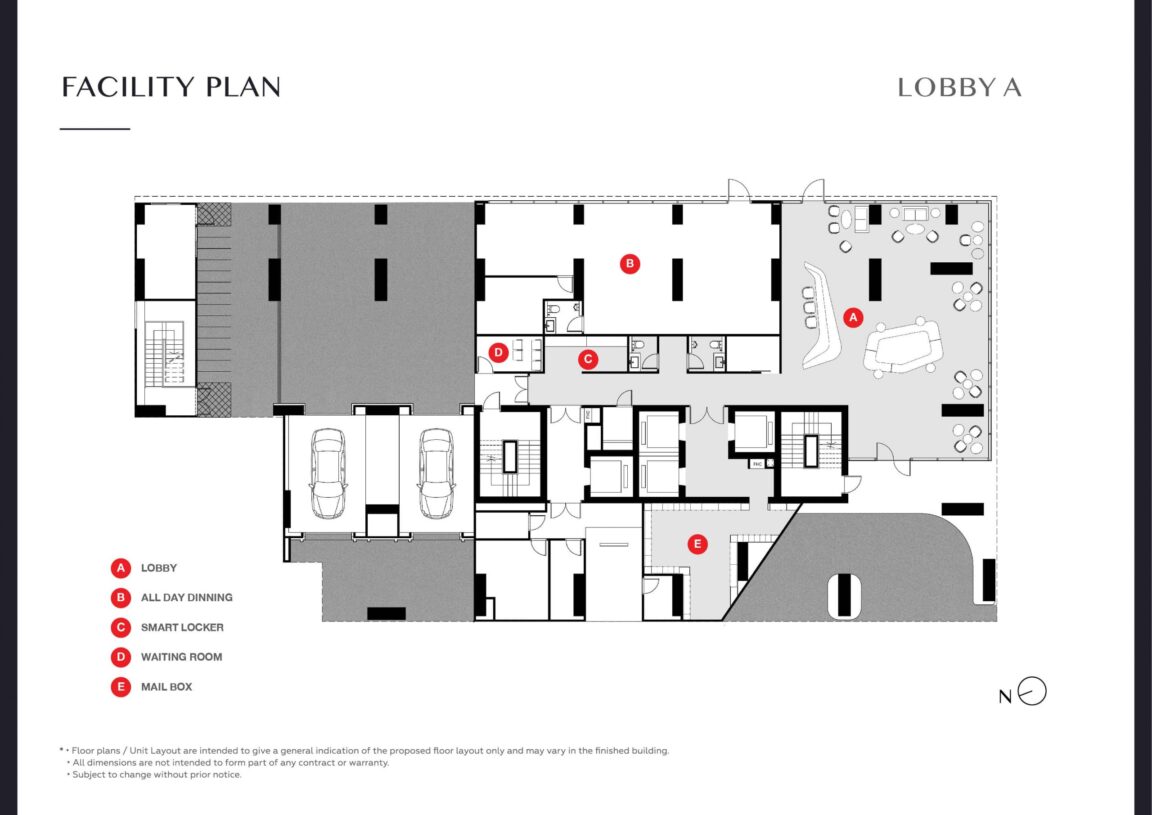
Upon entering Building A, the lobby area A is the initial space you encounter, featuring both the Co-Kitchen lobby and seating areas.
- Lobby A 2nd
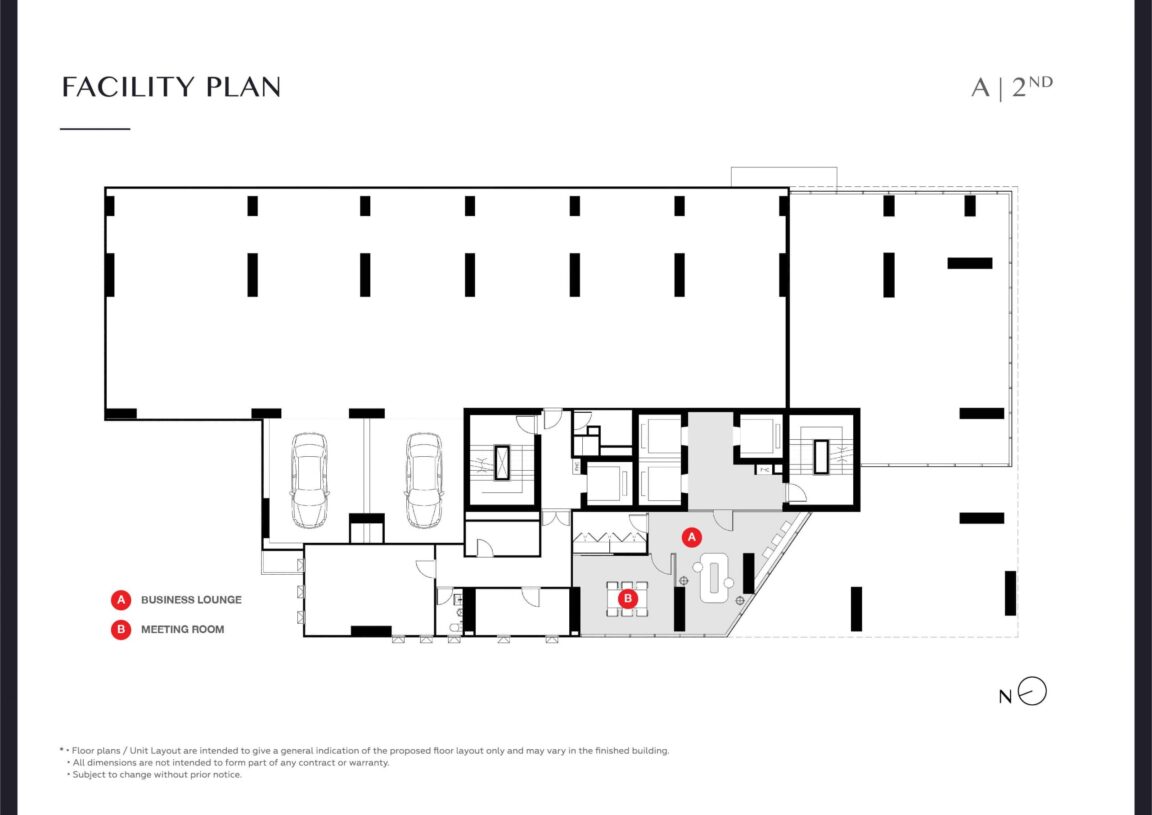
The upper section consists of lounges and meeting rooms.
- A 38th
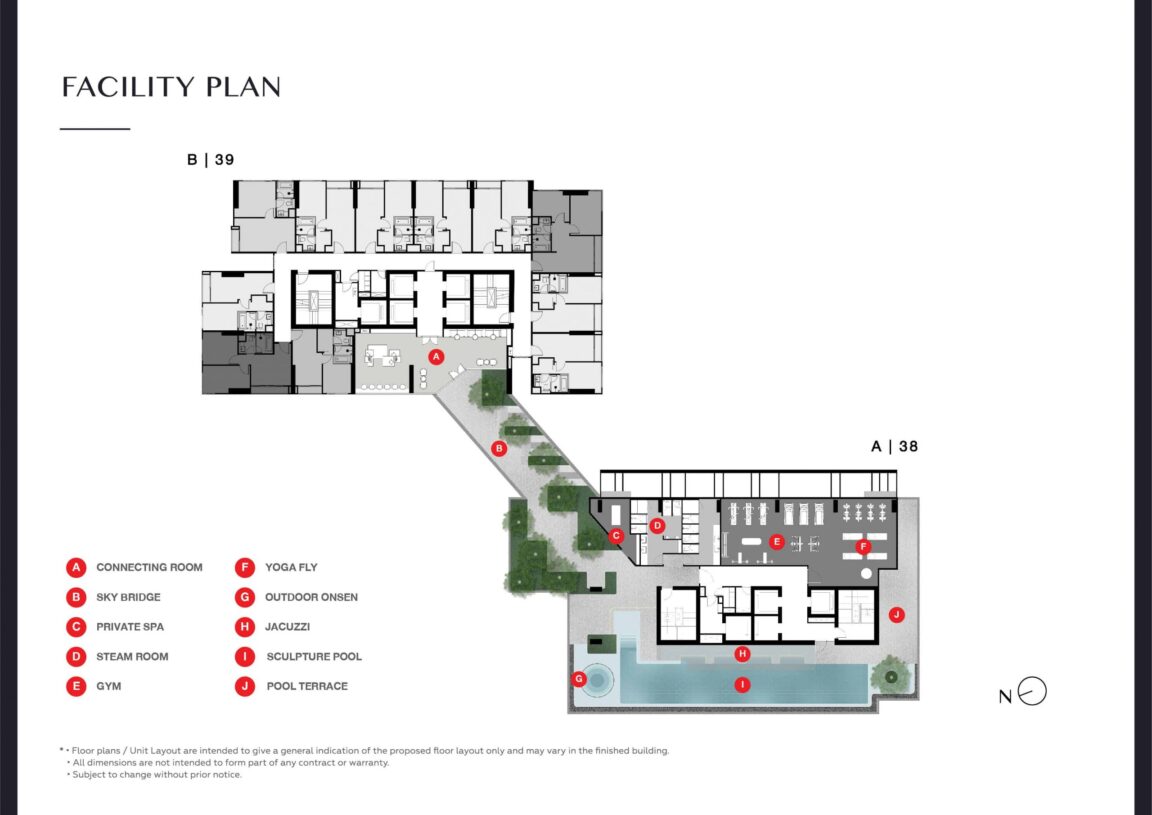
The 38th floor of Building A houses the swimming pool, fitness room, and the bridge connecting to Building B.
- A 39th

Moving on to the 39th floor, it resembles the second level of the Facilities area. Mainly, it features relaxation rooms and lounging areas.
- Lobby B
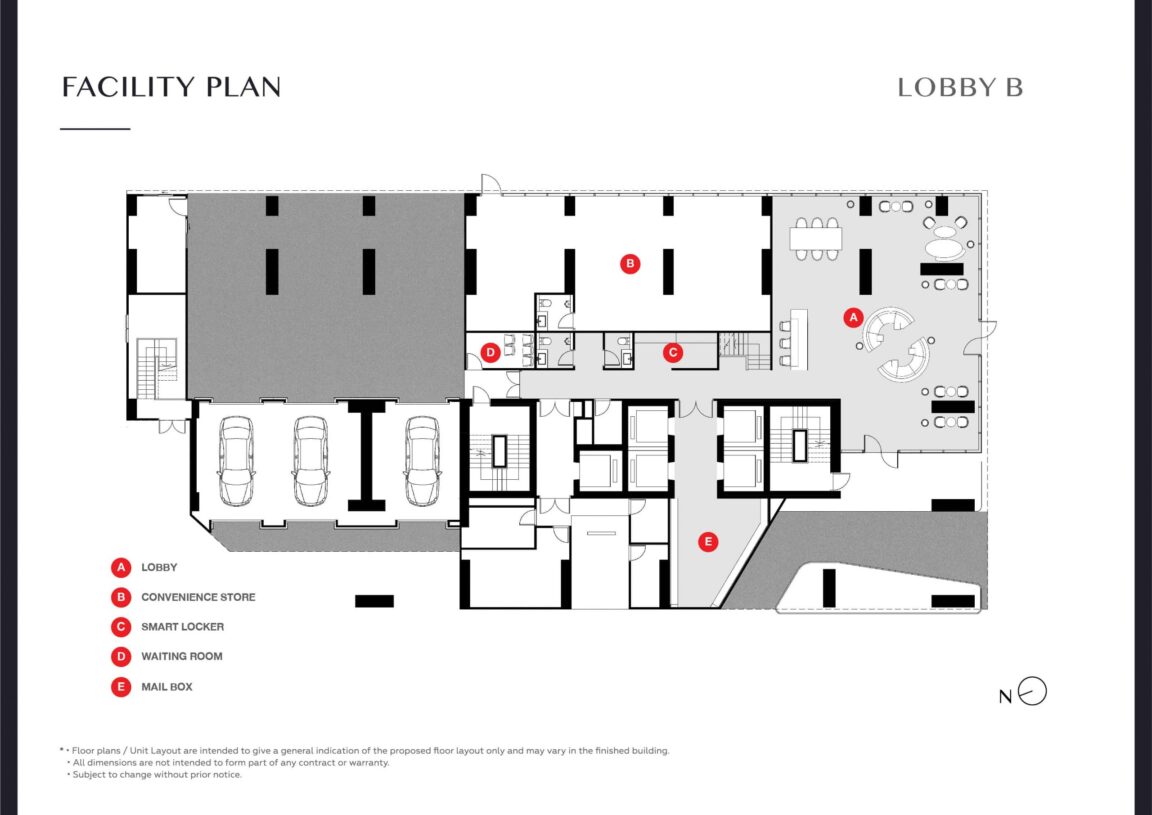
Within lobby B, you'll discover a reception area, a convenience store, and designated waiting spaces.
- Lobby C

Building C's lobby shares the same overall layout.
- B 52th, C47th

This area is where the project's main facilities are.
- B 53th, C48th
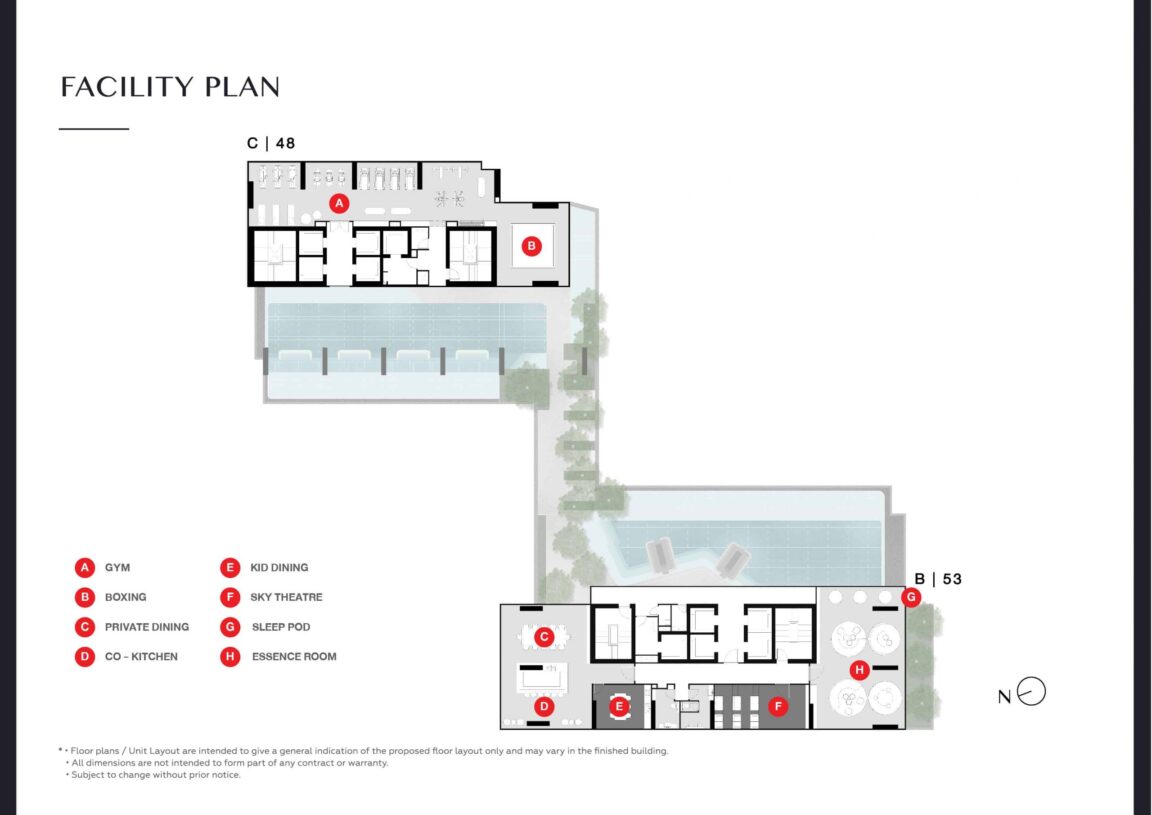
Here we have the second of the floors dedicated to the facilities.
Units
B Tower
- 15th Floor
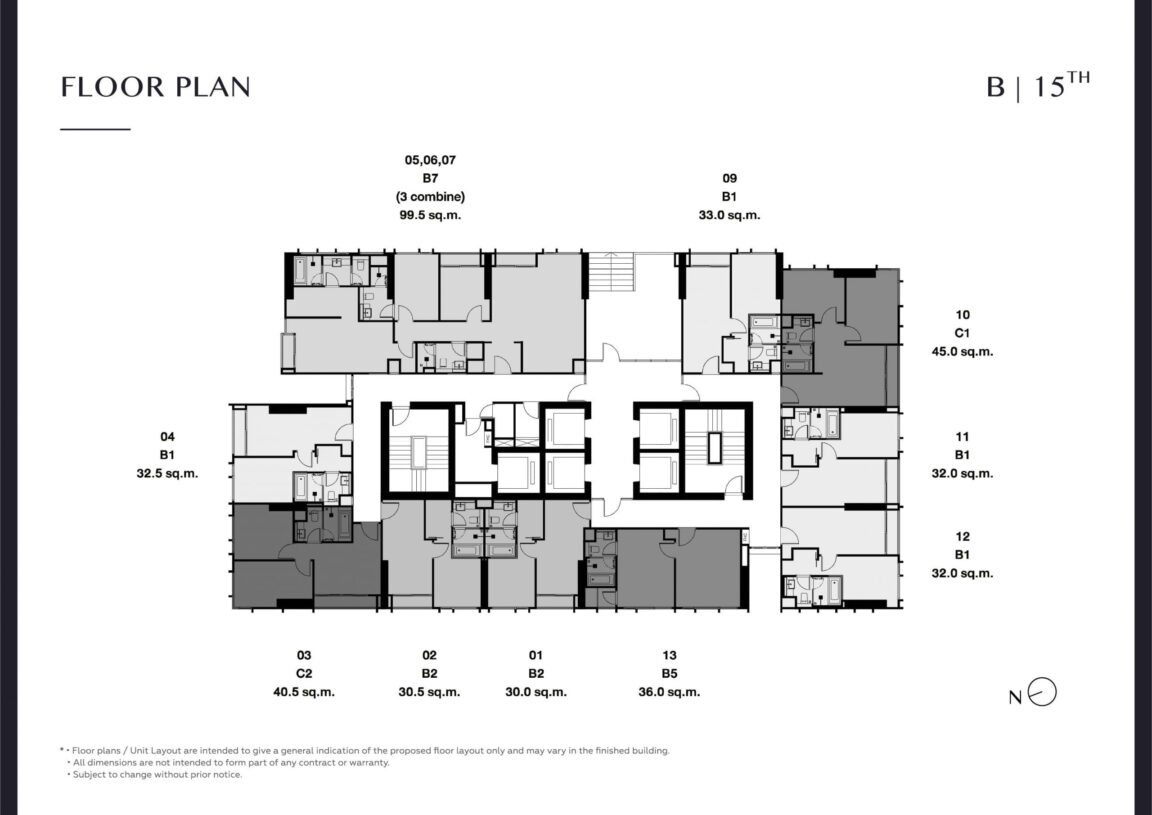
The 15th floor of Building B features a total of 9 residential units.
- 16th,18th-31st, 49th-51st floor

These floors feature 11 residential units.
- 17th-38th,40th-41st, 46th-48st floor
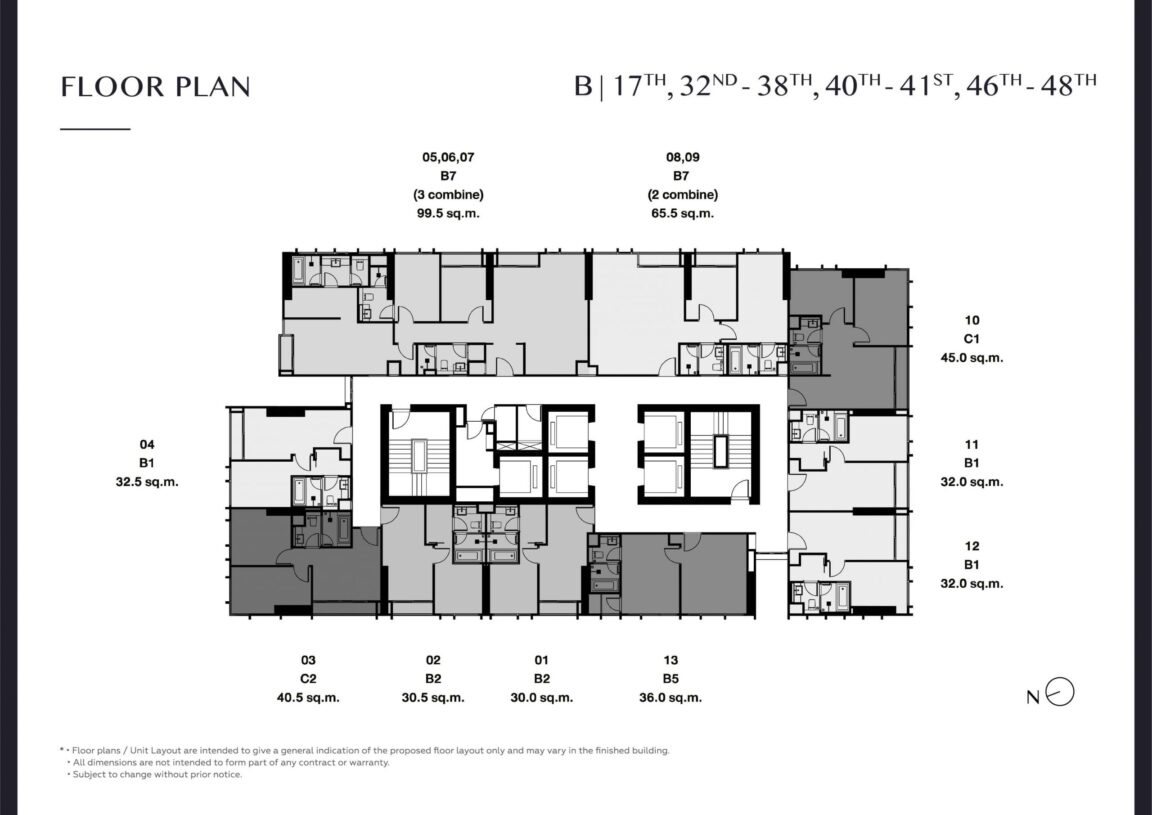
These floors feature an ample supply of residential units, with a total of 10 units available.
- 39th floor
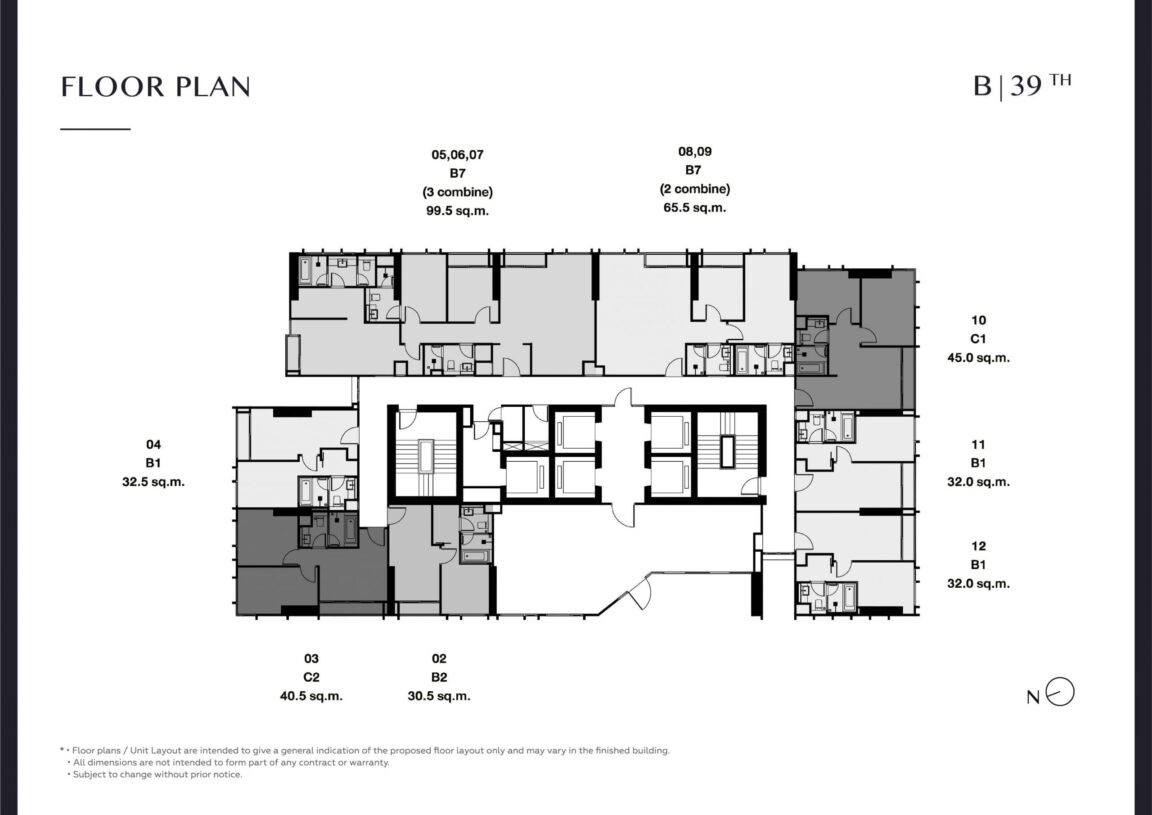
And we see residential units once again on the 39th floor, now with a total of 8 units available.
- 42nd-45th floor

The 42nd all the way to the 45th floor features a total of 11 residential units available.
C Tower
- 16th-26th floor
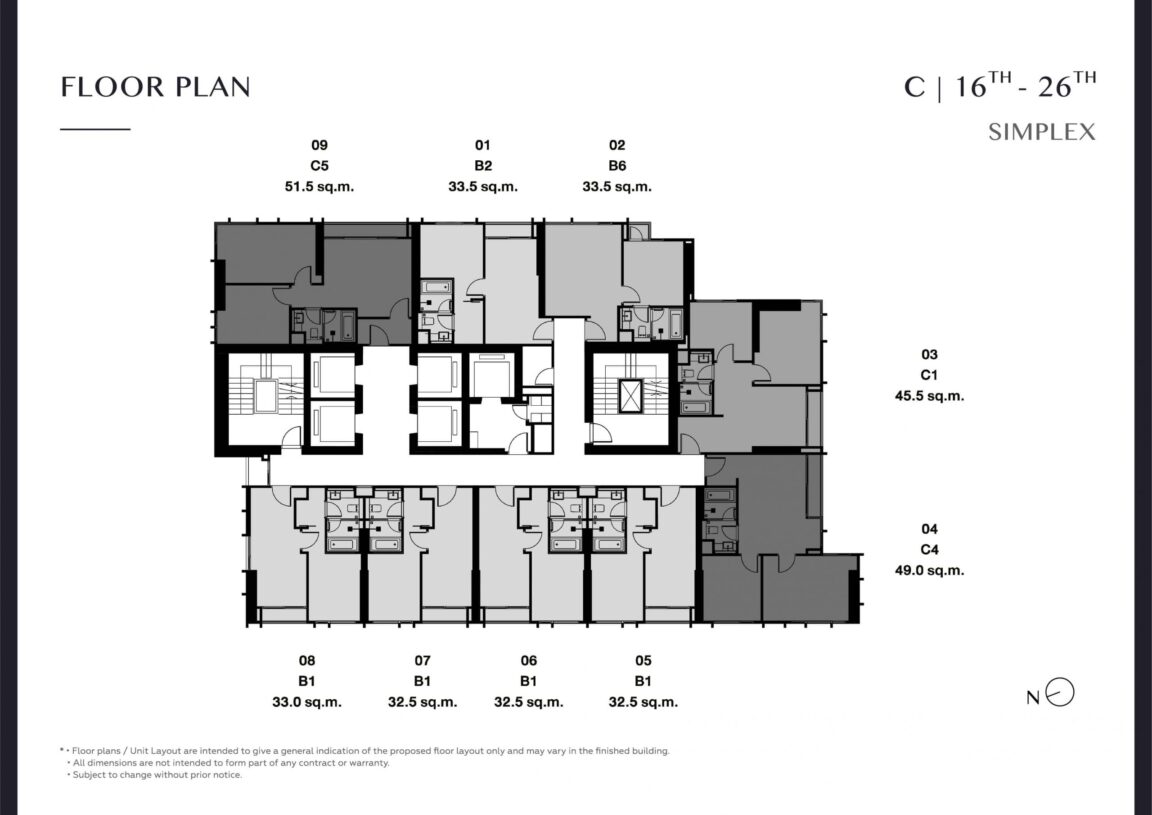
Granting maximum privacy is Building C, with 9 units available.
- 27th-46th floor

The 27th to the 46th floor once again features 9 units total.
- 49th-58th floor
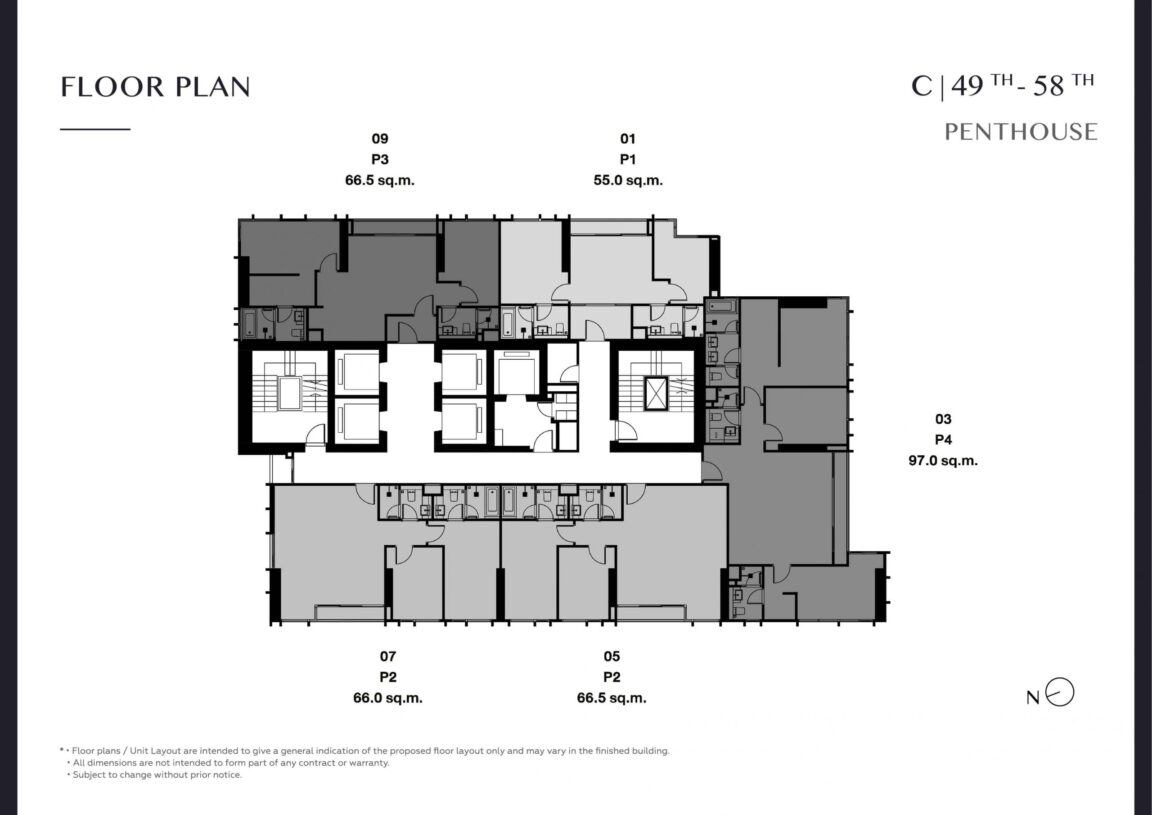
And last but not least we have the 49th-58th floor. While there are only 5 units available, these floors make up for the reduced amount units with the five available units being penthouse units.
Unit Types
1 Bedroom
Unit Plan
Type B1 – 31.50-33.00 sqm.
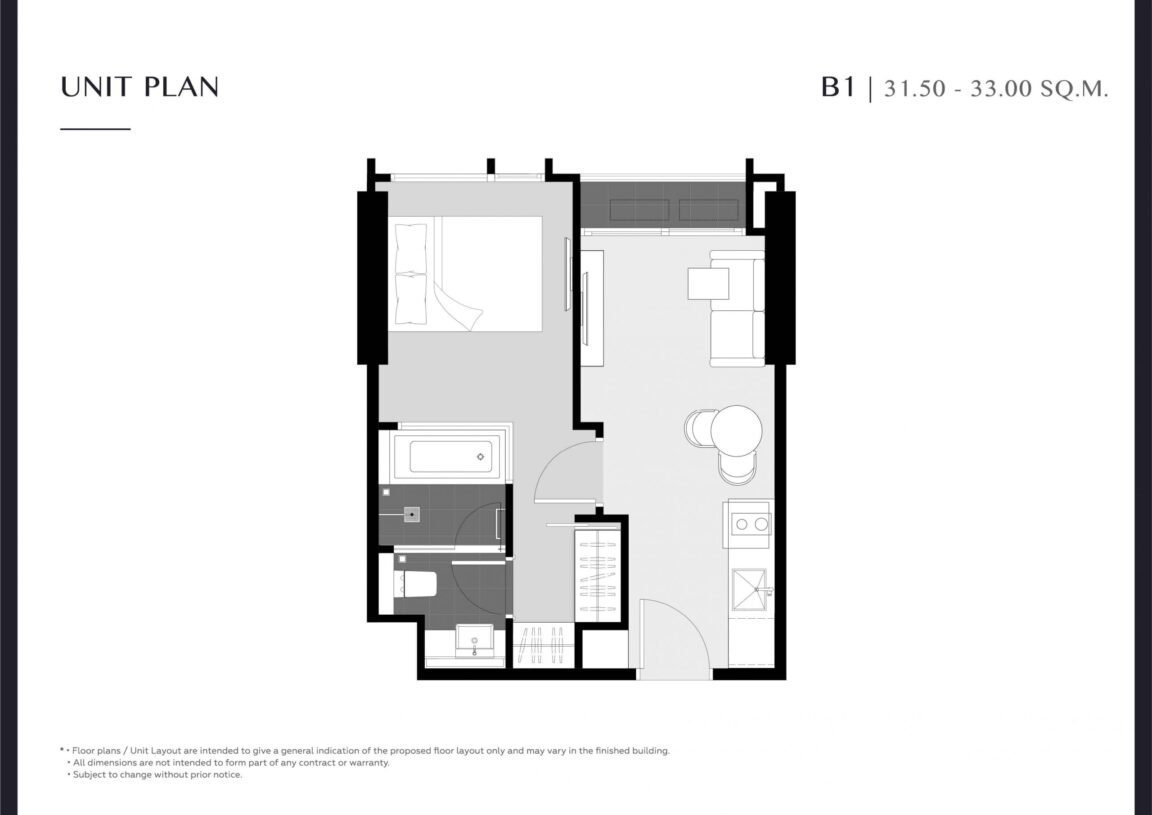
Upon entering the unit, the kitchen area is the first you'll encounter. To the right, there's a kitchen counter. A bit further, you'll find the Living Area, where you can set up a dining table and guest furniture. Adjacent to it is a balcony.
Moving into the bedroom area, on the left-hand side, you'll discover the bathroom space. Here, a wardrobe is placed at the front. The bathroom is divided into two sections for distinct functionality. Regarding the bedroom space, it comfortably accommodates a large bed.
Other 1BR Unit Plans
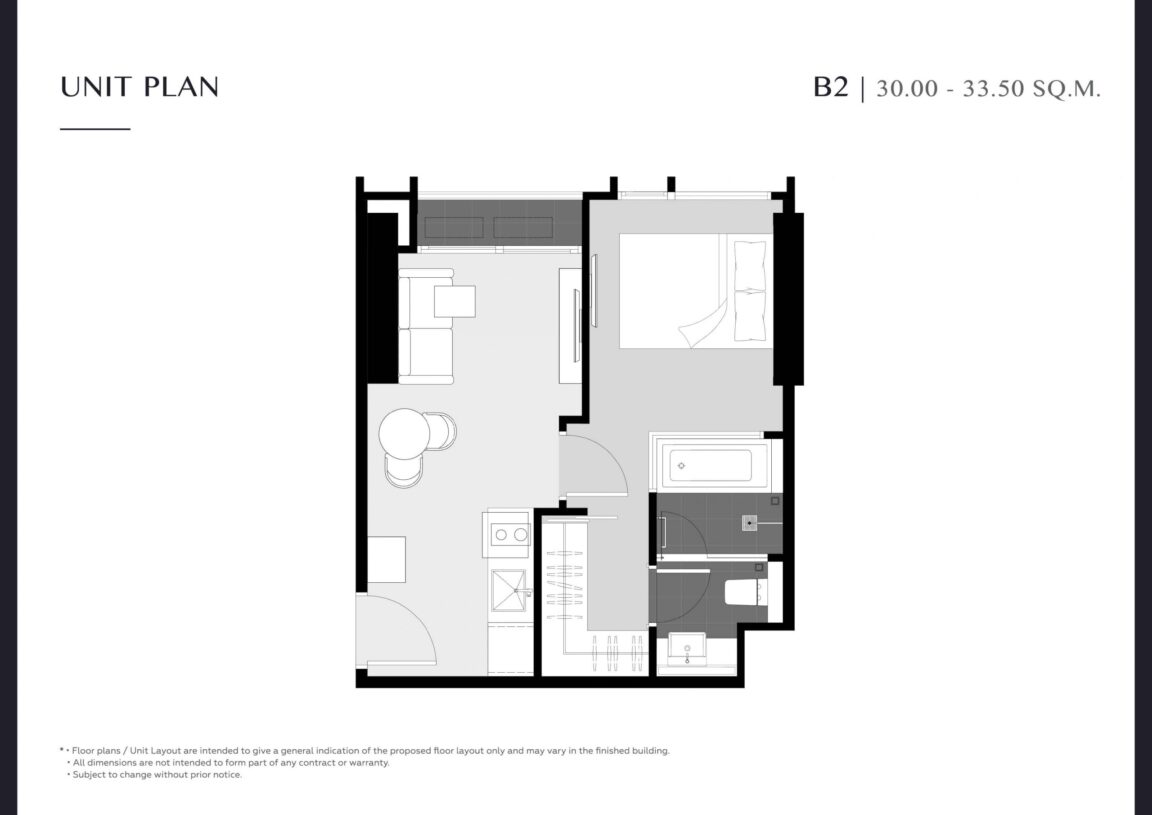
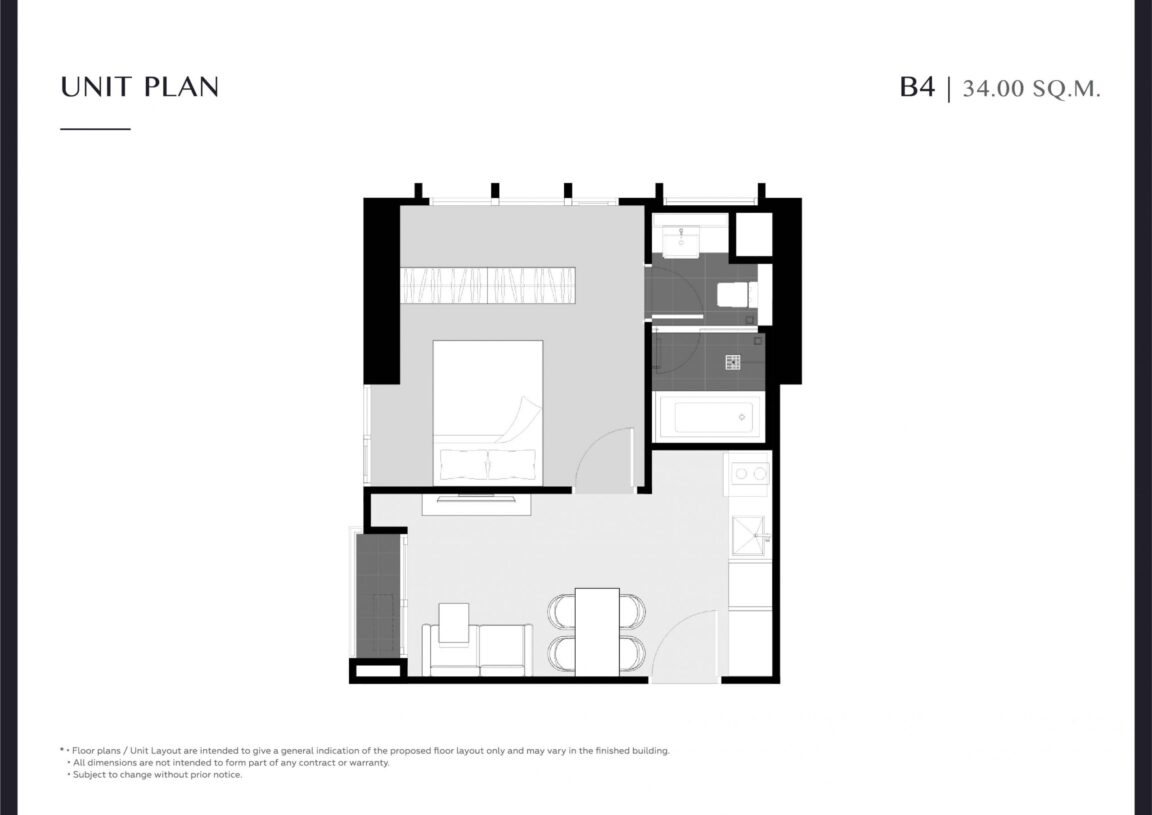

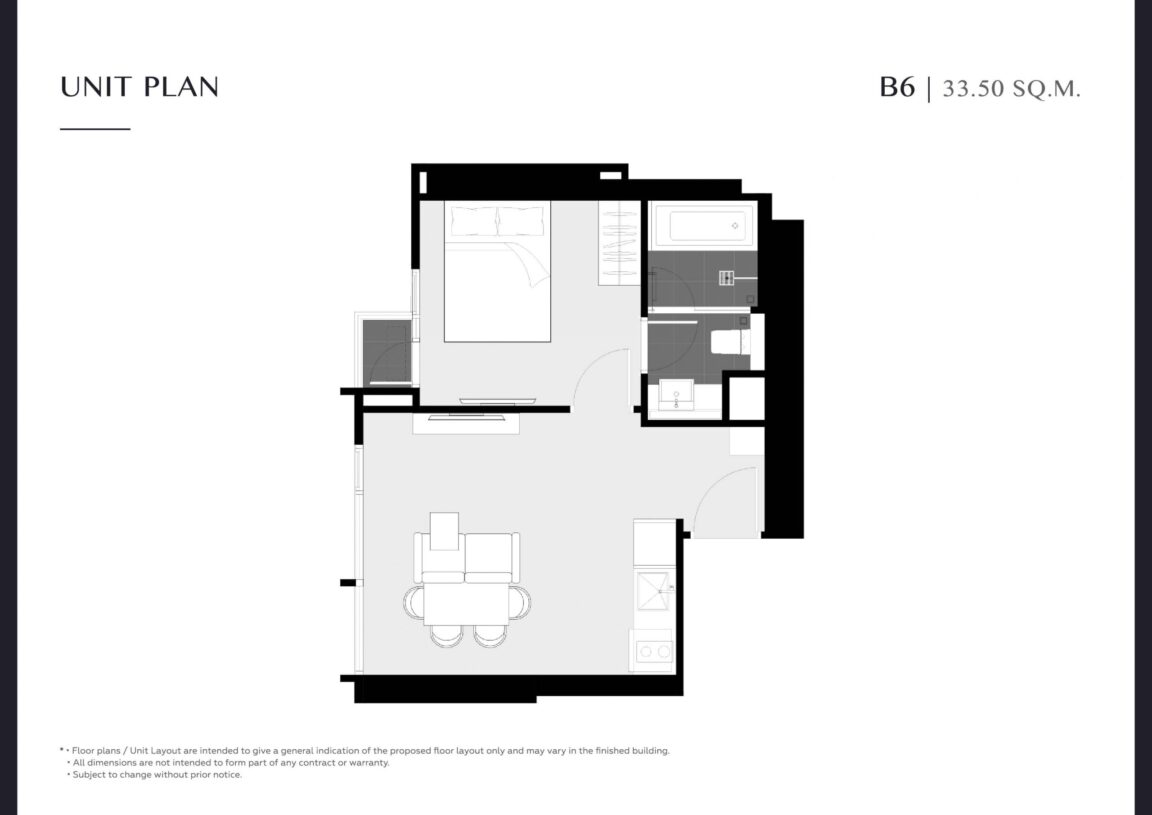

2 Bedrooms
Unit Plan
Type C1 – 45.00-46.00 sqm.
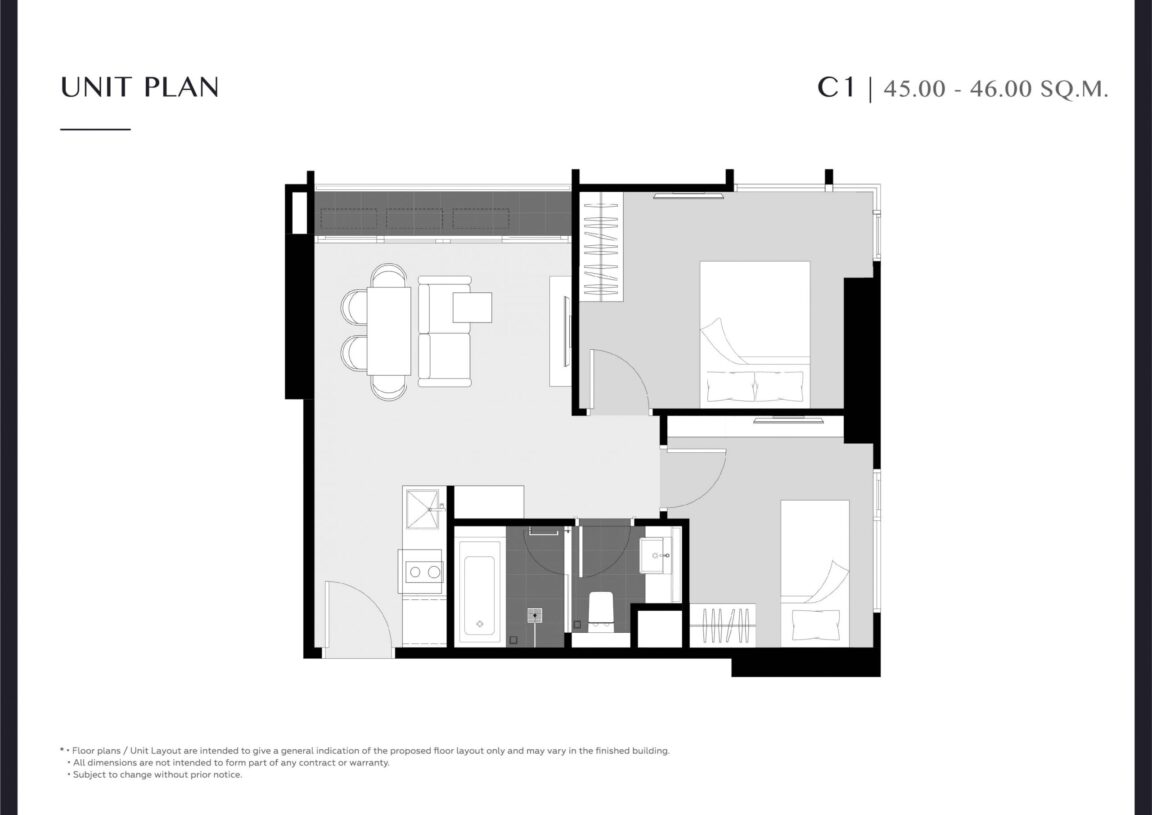
Next up is the 45-square meter 2-bedroom unit.
Upon entering the unit, you'll encounter the Pantry Area in the foyer. Moving deeper inside, a spacious Living Area unfolds, adjacent to the balcony. Simultaneously, two separate bathrooms are situated in the middle of the unit.
In the bedroom area, there are a total of two bedrooms, both lacking en-suite bathrooms.
Other 2BR unit plans

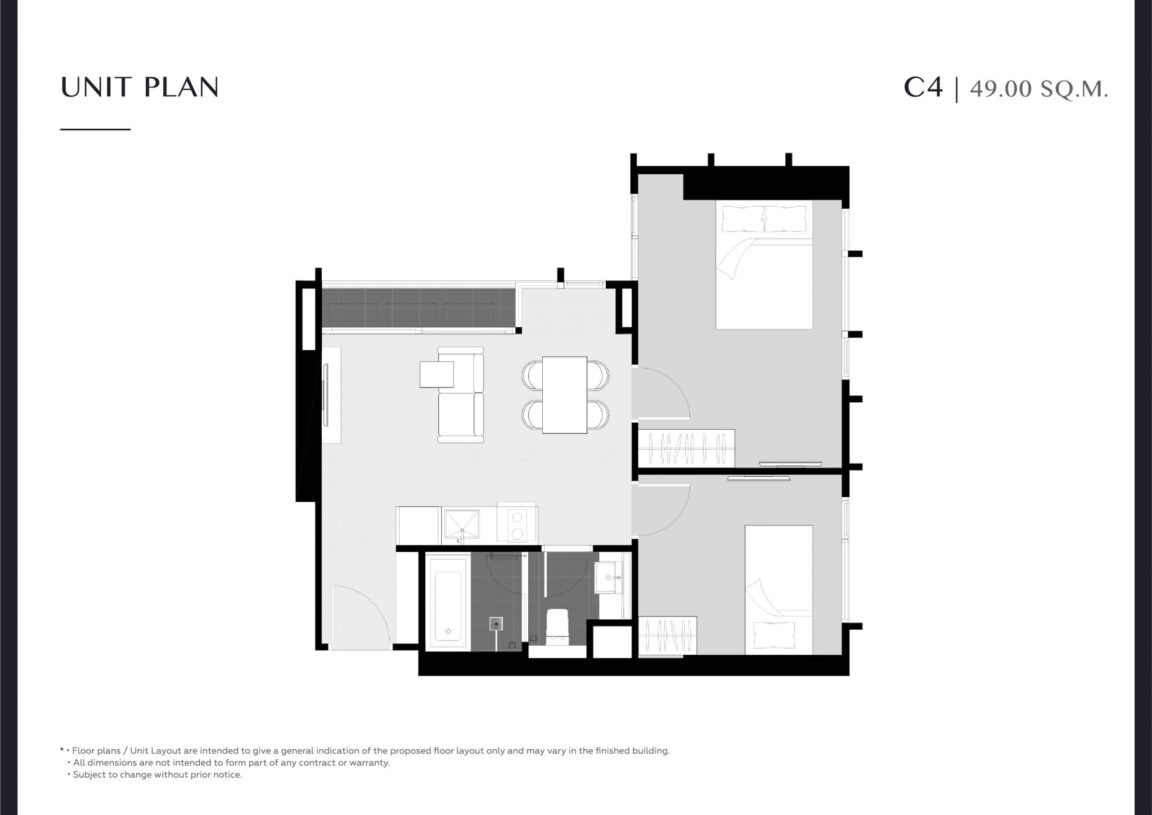
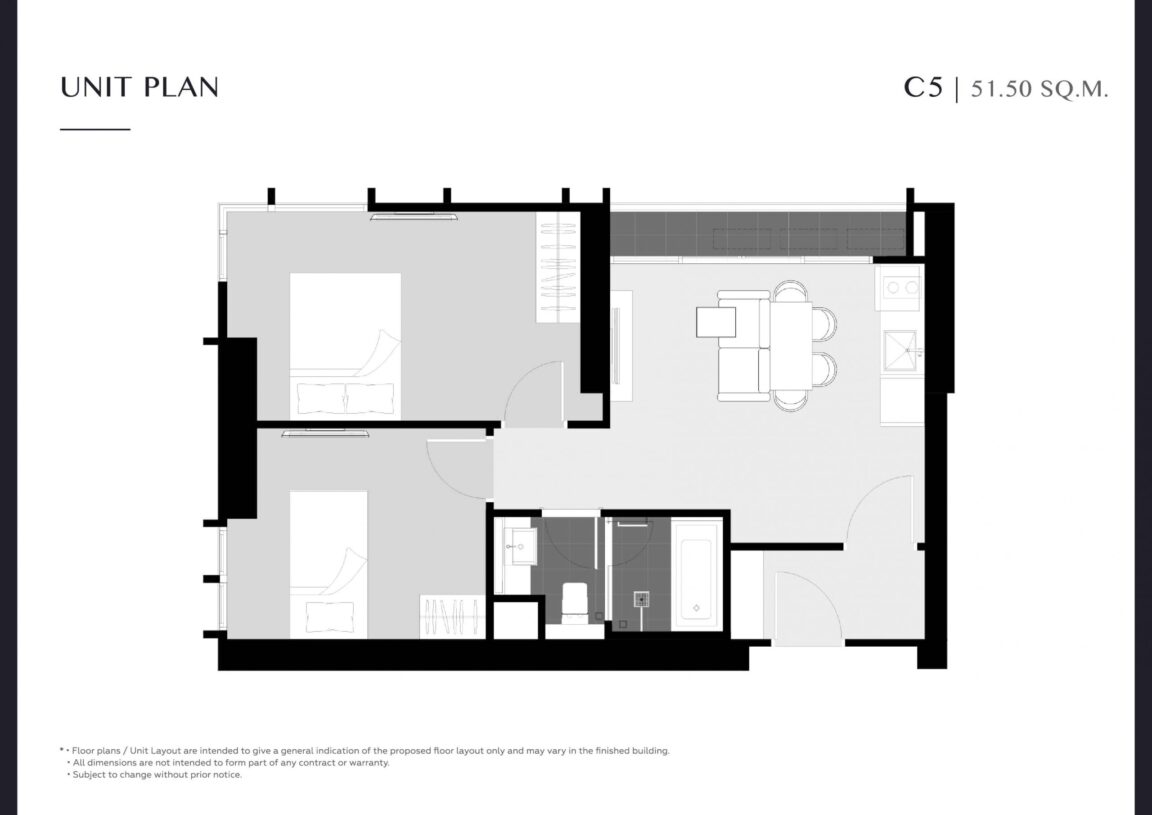
2 Bedroom Plus
Unit Plan
Type D1 – 32.50-33.00 sqm.

Next up is the Duplex unit, coming in at 32.50 square meters in size.
- Lower
- On the lower floor, you'll find the Pantry Area and Living Area. Moving to the right, there is a staircase, next to which you'll discover a bathroom and a bedroom.
- Upper
- Here on the upper floor you will find the large bedroom.
Other unit plans
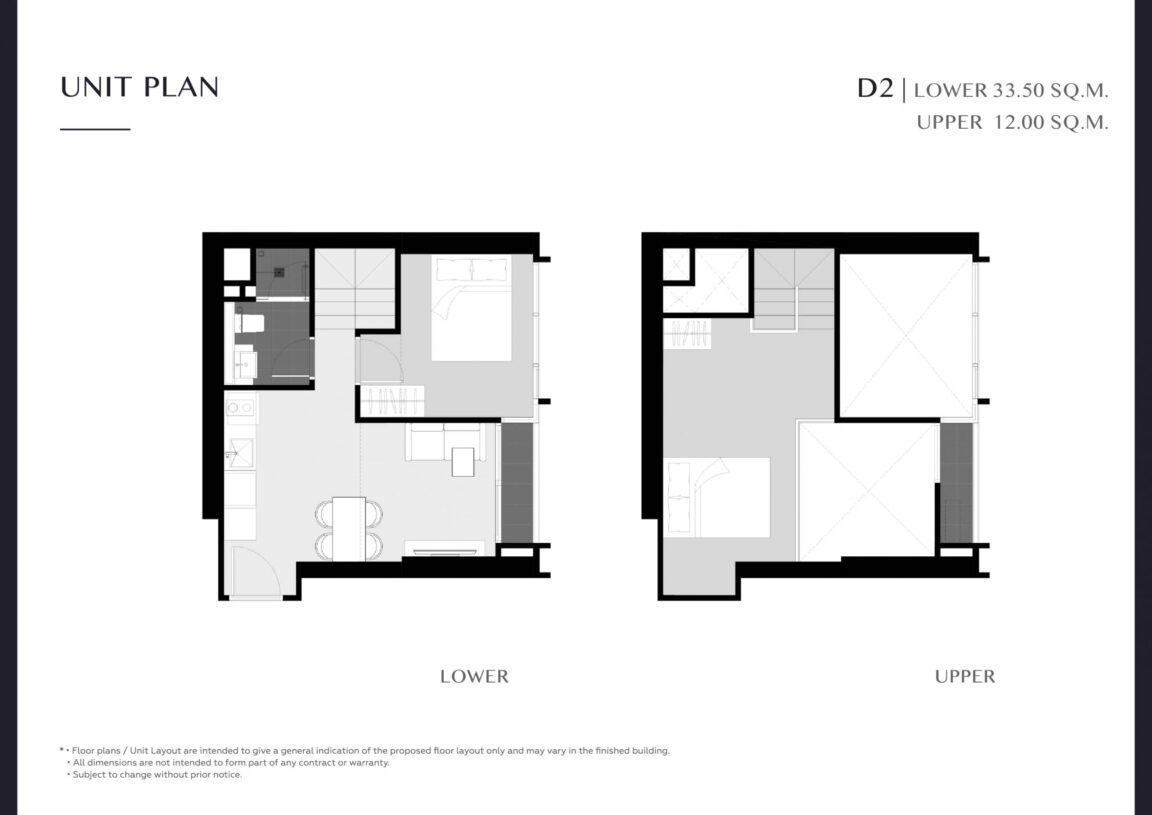
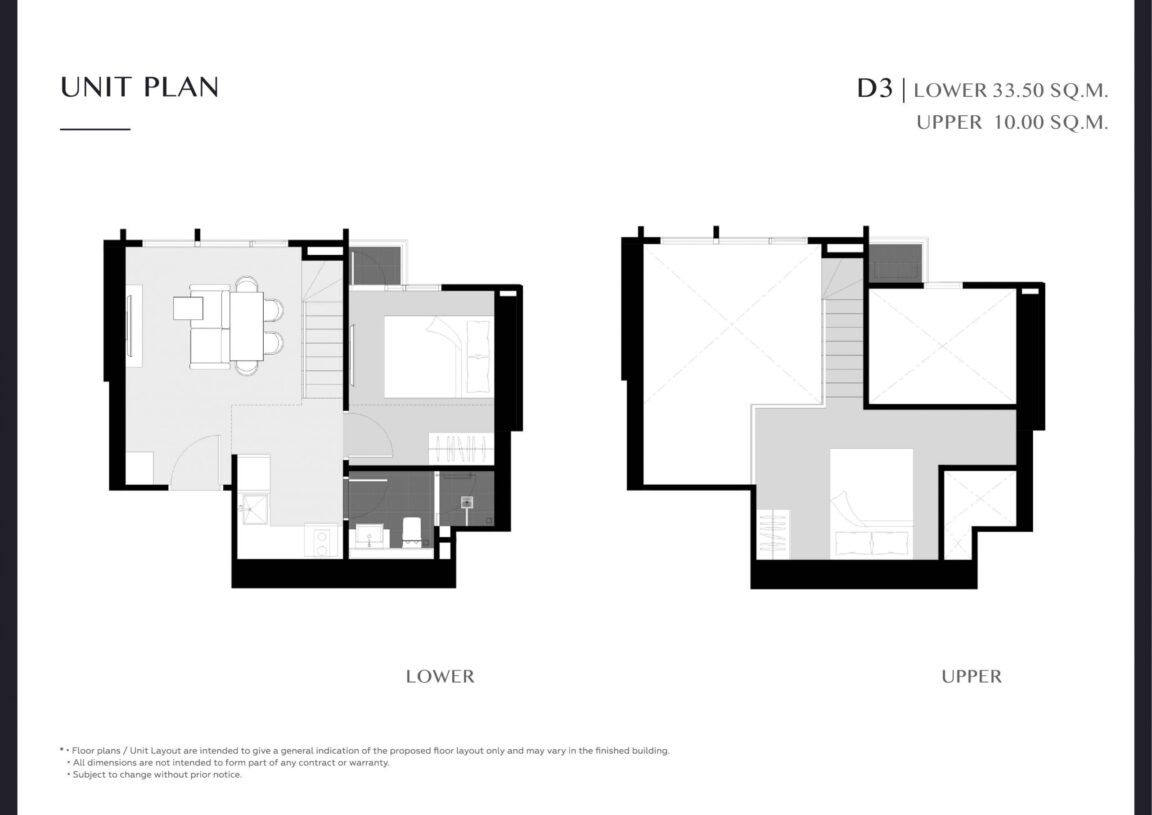


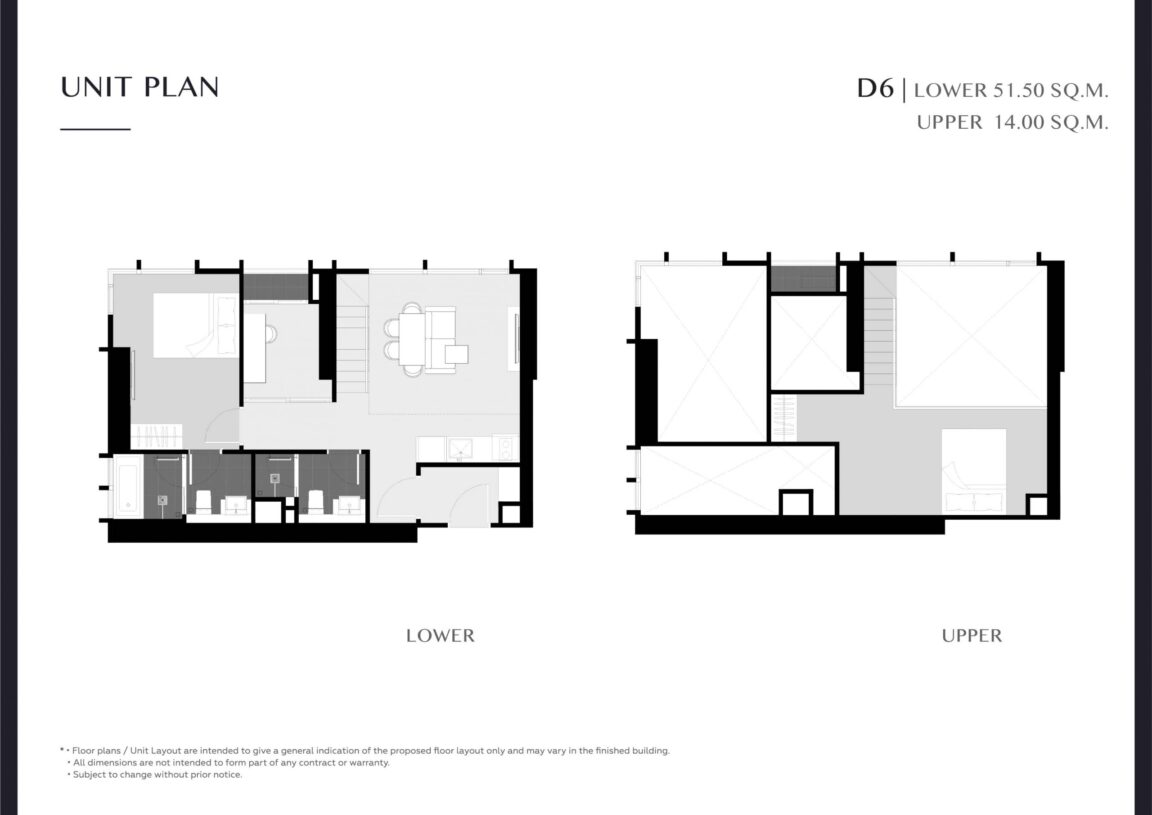
Penthouse
Unit Plan
Type D1 – 32.50-33.00 sqm.
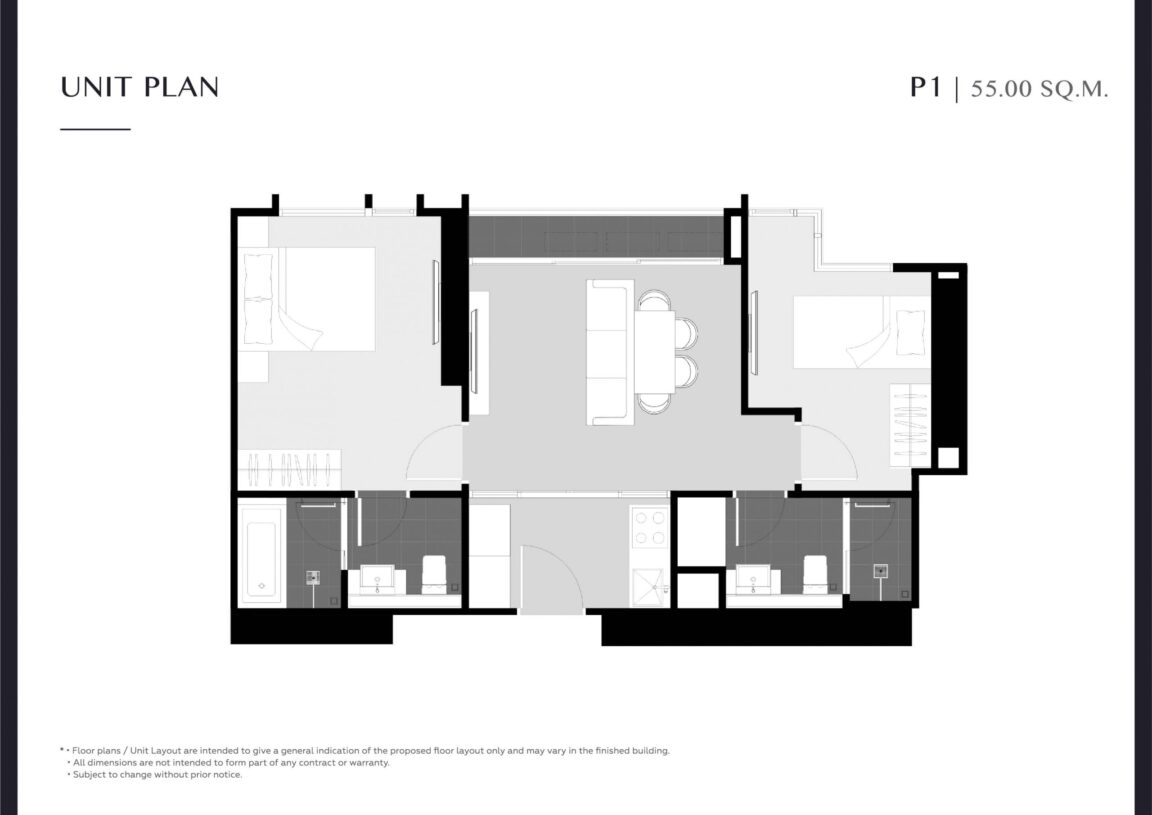
And last but not least we have the penthouse unit, coming in at an astounding 55 square meters in size.
Upon entry, the interior is incredibly spacious. The kitchen area, with sliding doors, is the first encounter. Progressing further, you step into a generously sized Living Area that seamlessly connects to the balcony. The bedrooms are positioned on both the left and right sides of the unit, each accompanied by its private bathroom.
Other penthouse unit plans
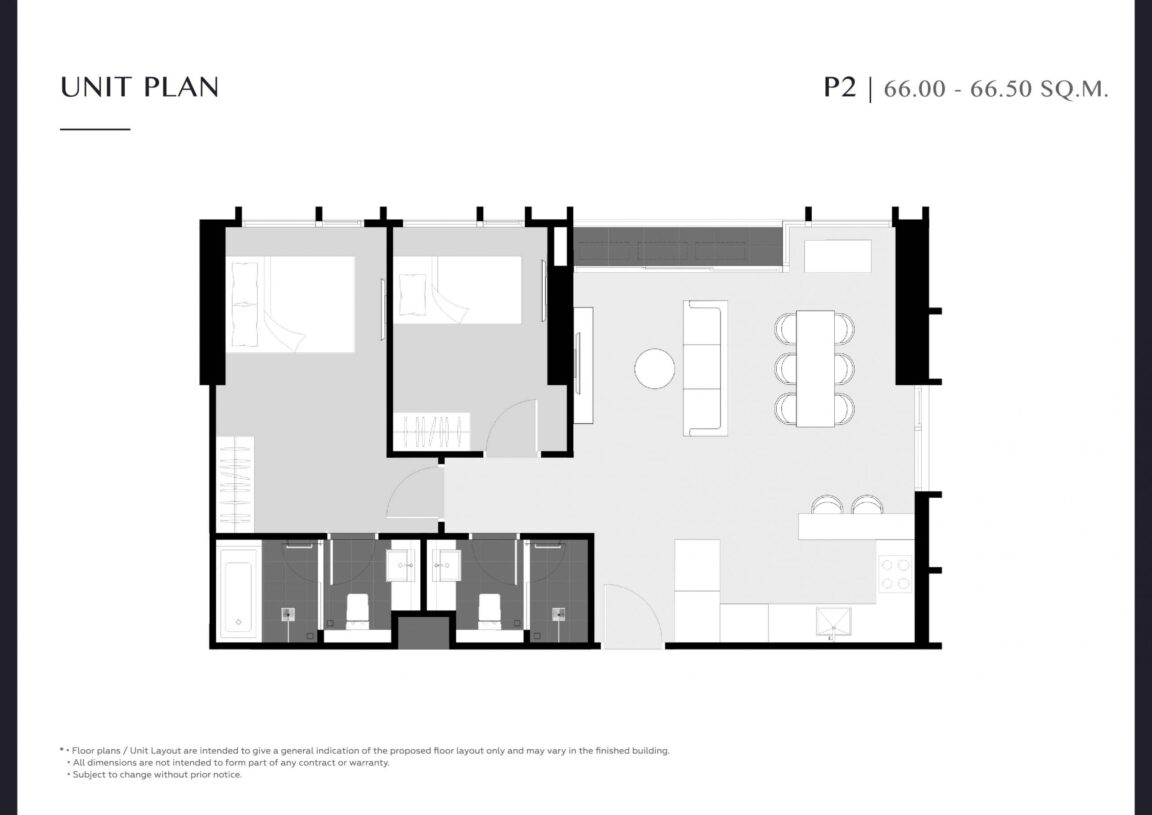

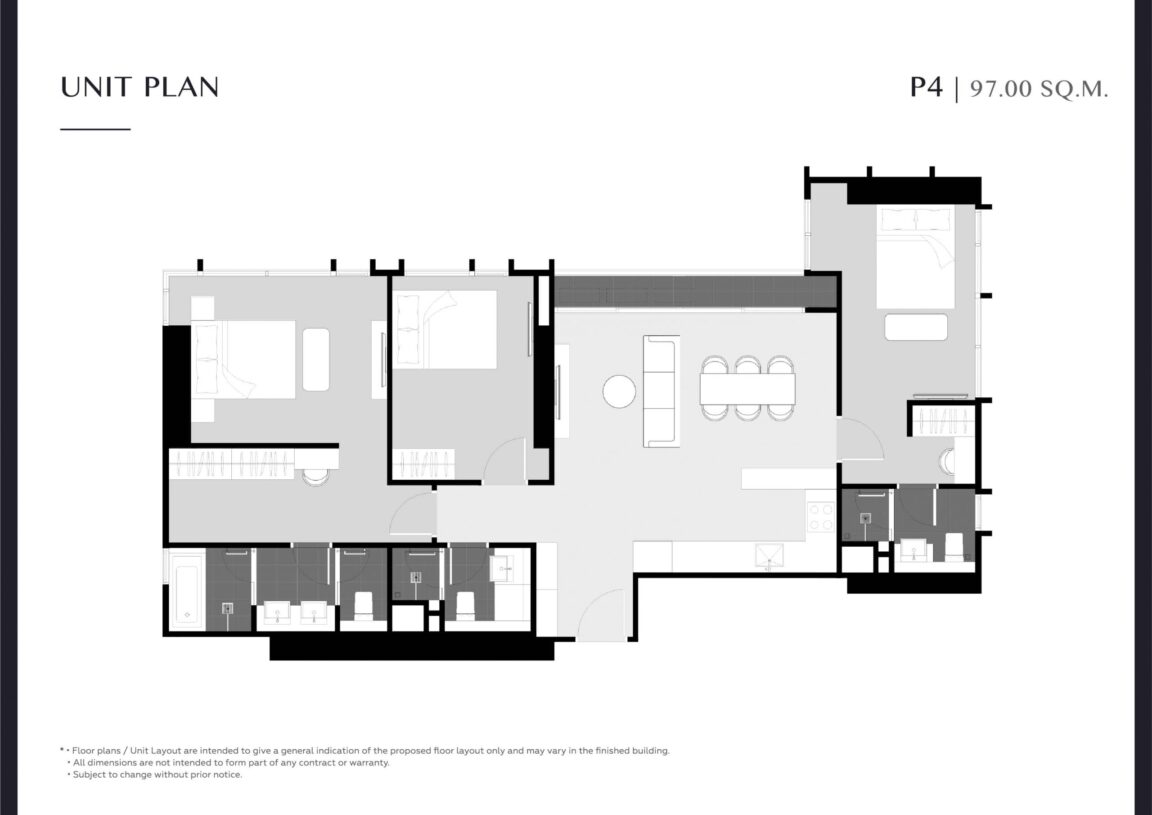
Price (as of July 2023)
Sales Price
- Average starting price: 230,000 baht/sqm.*
- Starting price: 6.9M baht.*
Common Area Fees and Sinking Funds
- Common Area Fee: 95 baht/sqm.
- Sinking Fund: 900 baht/sqm.
**Please be aware that the mentioned prices were accurate at the time of gathering up information for this review, actual prices may vary since.
Final Verdict
Park Origin Thonglor, an opulent condominium by Park Luxury, graces the prime location of Thonglor. With easy accessibility, it is surrounded by a plethora of conveniences, including shopping centers, community malls, renowned restaurants, and various lifestyle venues. It's safe to say that everything you need is conveniently available in one place.
The project boasts fully equipped facilities across all three buildings, delivering an astonishing experience. This allows you to indulge in a residential lifestyle seamlessly blending hotel-level design, elevating every phase of life to unprecedented heights. Moreover, you can immerse yourself in the splendid city views.
Are you ready to indulge in the best of both worlds with premium facilities and an amazing location filled with amenities at Park Origin Thonglor? If so, click below!
Looking for other properties nearby BTS Thonglor? Click the links below!
FAQs
Lorem ipsum dolor sit amet, consectetur adipiscing elit. Suspendisse varius enim in eros elementum tristique.
Explore More Topics
Free real estate resources and tips on how to capitalise
