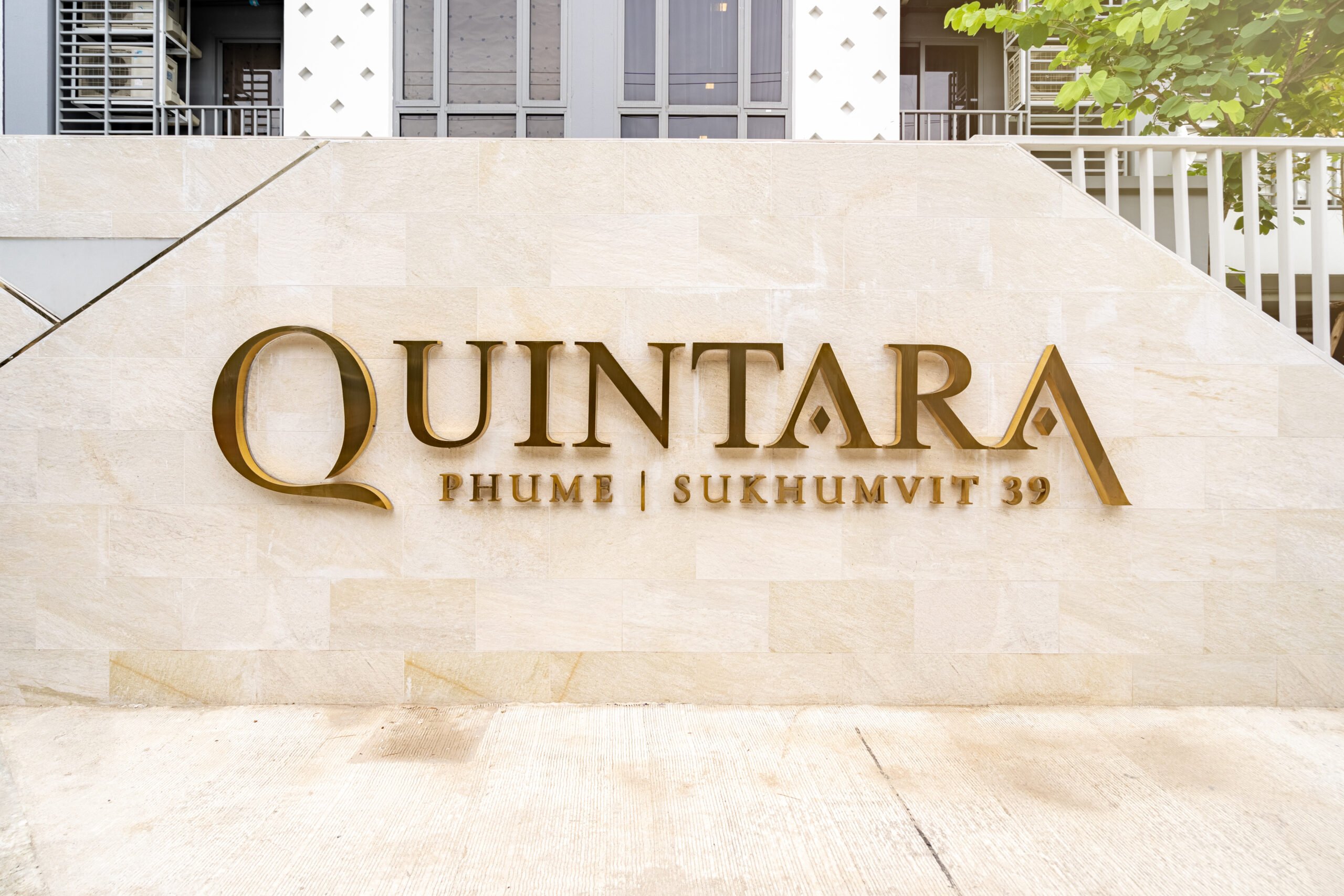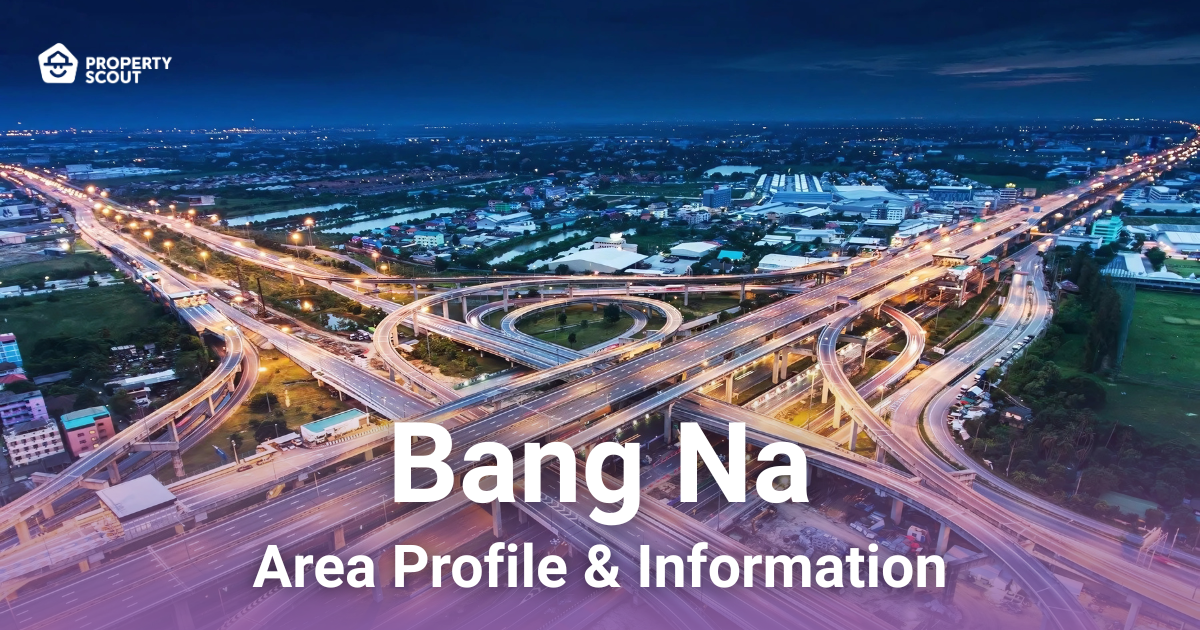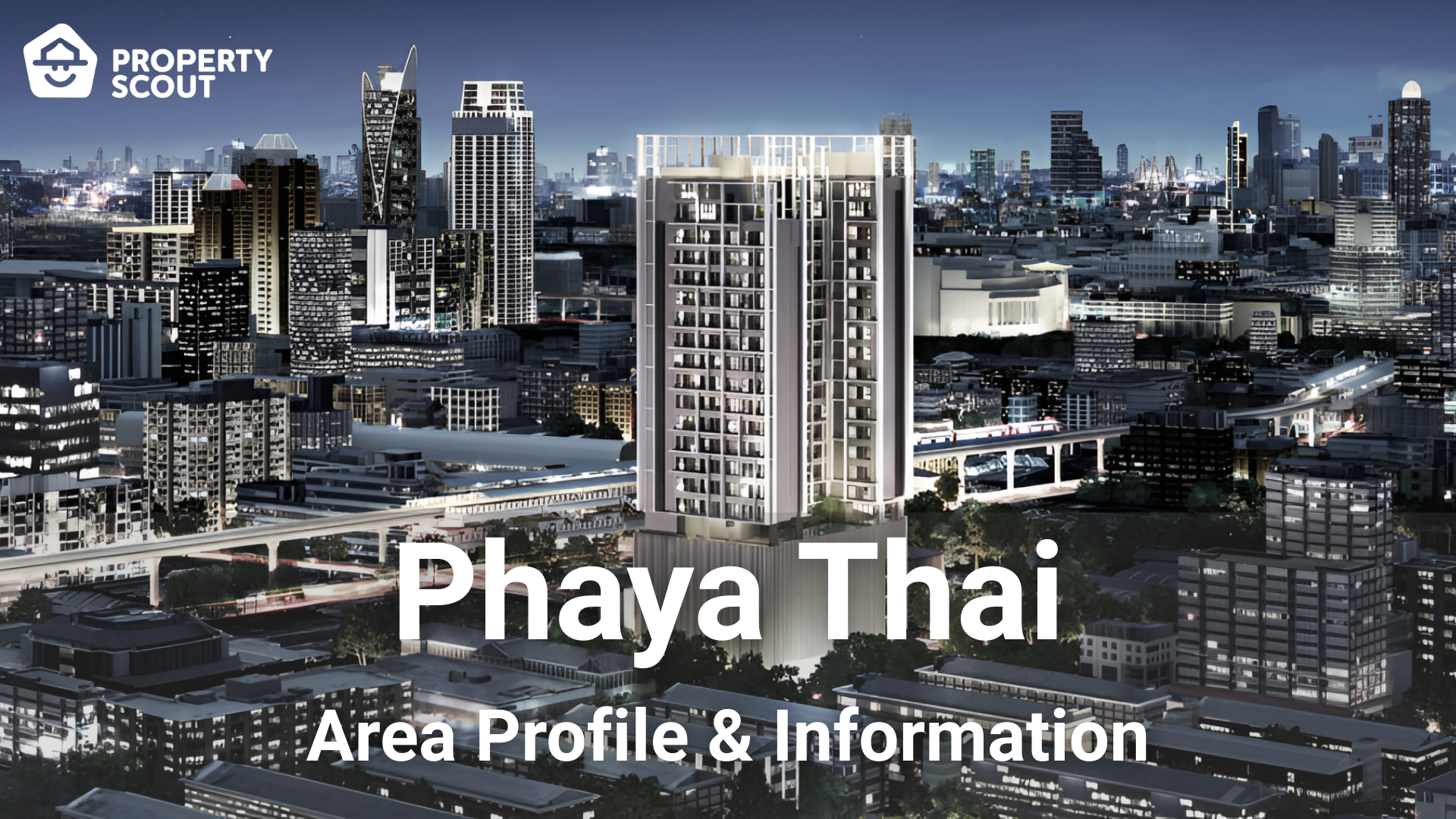In Short
Advice
Let us explore a hidden gem nestled within the vibrant enclave of Soi Sukhumvit 39, otherwise known as Phrom Phong area. We are about to unveil an extraordinary low-rise condominium project that will leave you spellbound.
Picture yourself in the heart of Bangkok, where dreams become a reality, and opportunities abound. Get ready to embark on an exciting quest as we delve into the captivating world of this remarkable development. Believe us when we say, this is not your ordinary project - it's a captivating masterpiece that beckons your attention. So, come along and join us as we unravel the secrets of this alluring haven. Are you ready? Let's dive right in and uncover the magic that awaits!
Location
Escape to the serene haven of Quintara Phume Sukhumvit 39, nestled in the tranquil enclave of Soi Prachan Khadi. This unassuming street may not dazzle with grandeur, but it offers a safe and welcoming atmosphere. And the best part? The bustling heart of Phrom Phong awaits you at the end of the street, ready to immerse you in its vibrant energy.
Getting around Quintara Phume Sukhumvit 39 is a breeze with numerous transportation options - take a boat, catch the BTS Skytrain at Phrom Phong station, or drive via Petchaburi Road or Sukhumvit Road.
Accessibility
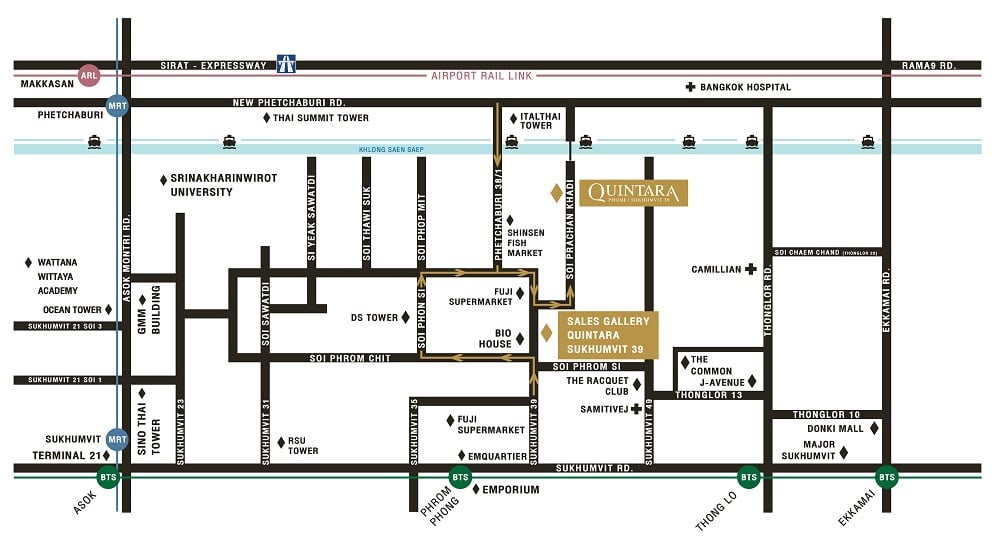
By Car
Getting to Quintara Phume Sukhumvit 39 by car is incredibly convenient. You can easily access it from multiple routes, especially via Petchaburi Road. However, you also have the option to access this project via the Sukhumvit Road.
Public Transportation
- BTS: Approximately 1.9km from the BTS Phrom Phong Station.
- MRT: Approximately 1.6km from the MRT Phetchaburi Station.
- Taxis and Motorcycles: Taxis and Motorcycle pickup services can be easily requested through all-in-one service apps such as Line Man or GRAB.
Amenities
Shopping & Market
Taka Town, Shinsen Fish Market, Tops Food Hall Sukhumvit 39, UFM Fuji Super (Branch 2)
Restaurants & Cafes
Classic Room Cafe & Dining, Sushi Ichizu 鮨いちづ, korasha yakiniku, 둥이네 (we ko store), Meat & co(me), Gogi Seki, ไก่ย่างเสือใหญ่ สุขุมวิท 39, Upon the moon craft & cafe, Live Great Before Tomorrow Cafe and Rice Bowl, หมั่นโถวซ้อ (MAN-TOU-SOR), MONSTER BY TONG, Tea Factory and More, Bark, AZIZ halal bread, KINZA GYOZA, อารียาหมูกระทะ สาขา 2 (เพชรบุรีตัดใหม่), ชัย โภชนา, Haoma Bangkok, Kad Kokoa Chocolate Bistro (Sukhumvit 31), Ms. Maria & Mr. Singh, JP French Restaurant, Yayaz Chocolat, Young Place, เรือนเพชรสุกี้ – ร้านสุกี้โบราณและอาหารจีน ตำนานครึ่งศตวรรษ
Campuses
The Purple Elephant 49 – International Pre-School Bangkok, Modern International School Bangkok, ABC Pathways International Kindergarten, Anglo Singapore International School, Surao Baan Don School, Australian International School Bangkok, Soi 31 Campus, Chuthaphorn Kindergarten, Srinakarinwirot University, Srinakharinwirot University Prasarnmit Demonstration School (Elementary)
Pet-friendly zone
Trail and Tail
Temples/Churches
Wat Mai Chong Lom, Baan Doon Mosque
Hospitals
Pacific Dental Care, Rutnin Eye Hospital
Fitness
Siam Strength, Thailand Skydiving Bangkok (Skydiving, Paramotor, Microlight)
Office Buildings
Italthai Tower, National News Bureau of Thailand
Gas
Esso Gas Station
Project Details
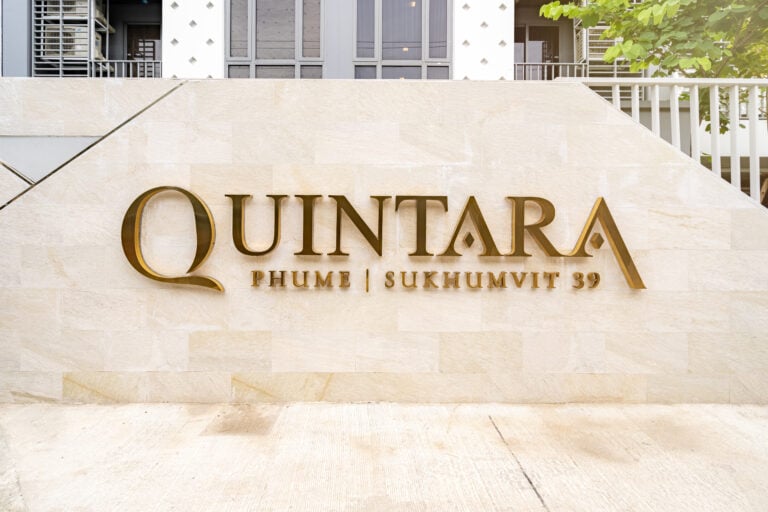
Quintara Phume Sukhumvit 39, a low-rise condominium project by Eastern Star, raises the curiosity of many with its diverse portfolio. The answer to the question of what Eastern Star has in its hands is simple: they have both houses and condominiums. This includes projects like Quintara, Amber, Nara 9, Star View, and Breeze, most of which start at around 2 million baht.
The design of Quintara Phume Sukhumvit 39 prioritizes a seamless blend of elegance, personalization, and practicality, even with its placement on a relatively compact land plot. The focus on establishing a harmonious and welcoming living environment is apparent. Additionally, the interiors of the units are thoughtfully crafted to maximize space, ensuring a serene atmosphere.
The project itself features two low-rise buildings within 2-2-0 rai of plot area and a total of 323 residential units (158 units in Building A and 165 units in Building B). The following are the two types of units available to choose from:
- 1-Bedroom: 28-45 sqm.
- 2-Bedroom: 54-64 sqm.
Facilities
- Garden
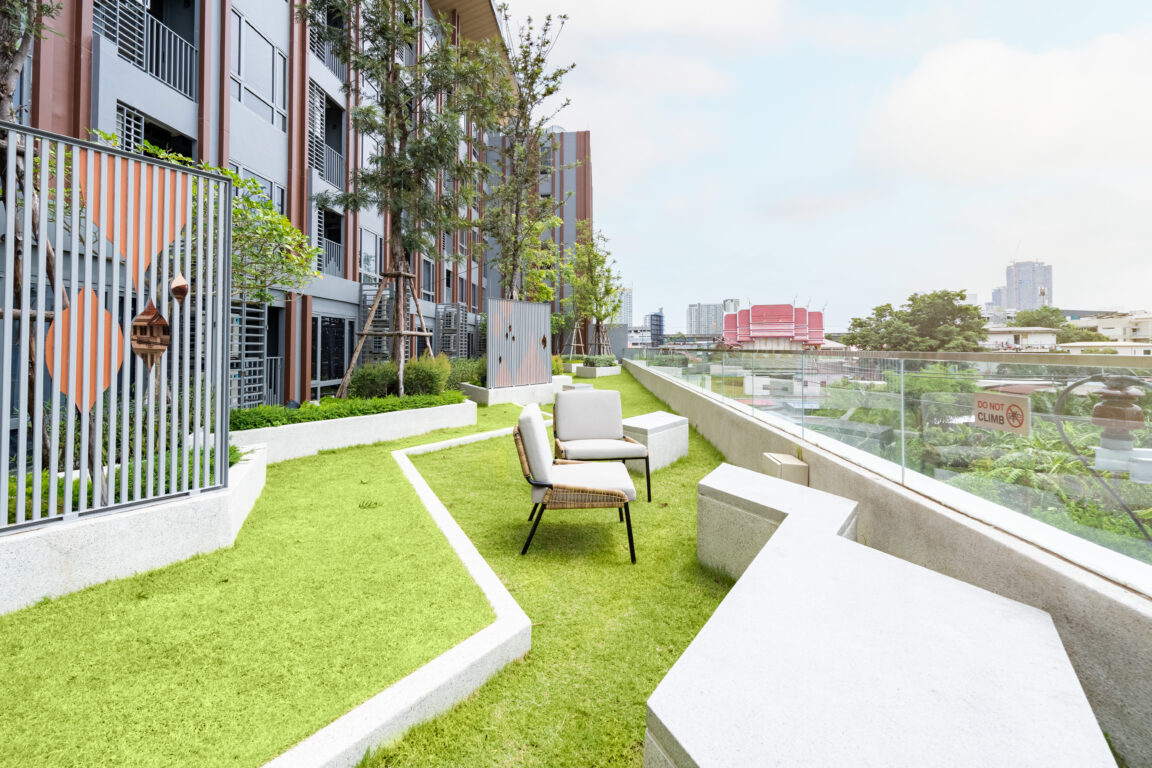
The project's garden is located on the fourth floor of the building, featuring green space designed in a stepped staircase style. Within the garden, there are various seating areas strategically placed near the balconies, providing relaxing spots for residents to unwind after a long day at work.
- Swimming Pool
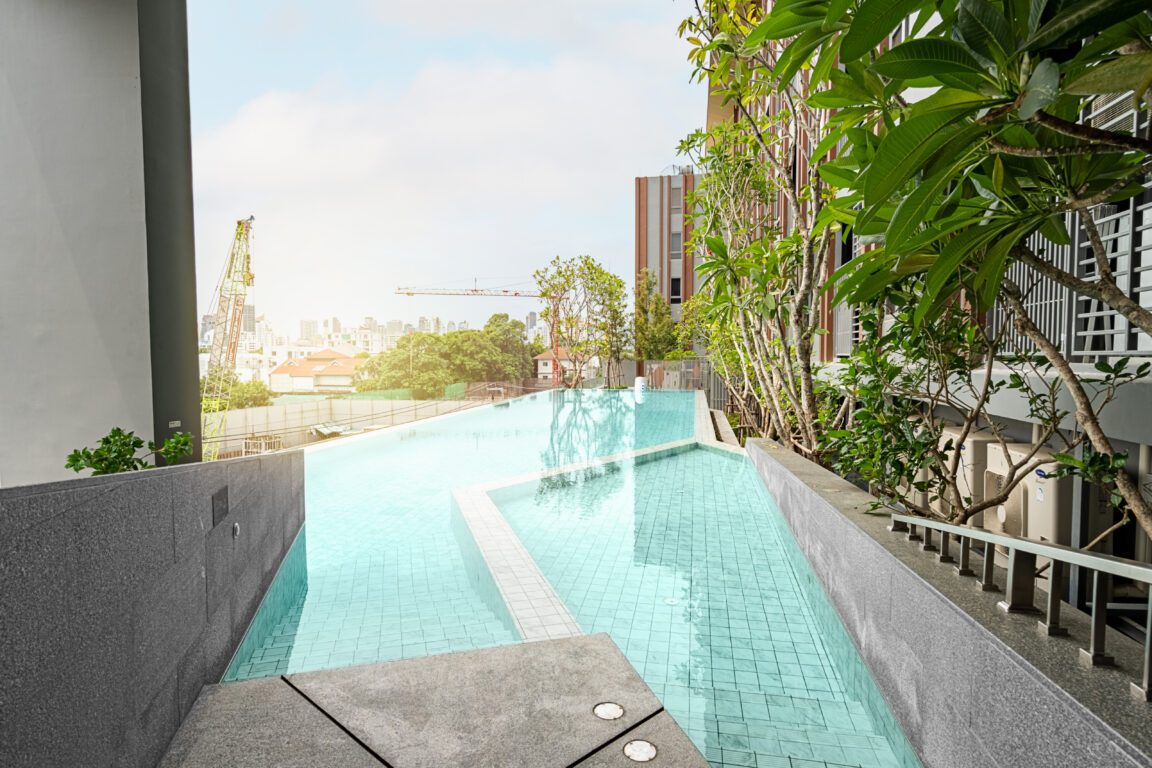
Once again located on the fourth floor is the swimming pool, specifically situated in Building A. The long swimming pool features both a jet pool section and the main swimming area.
- Co-Working/E-Library
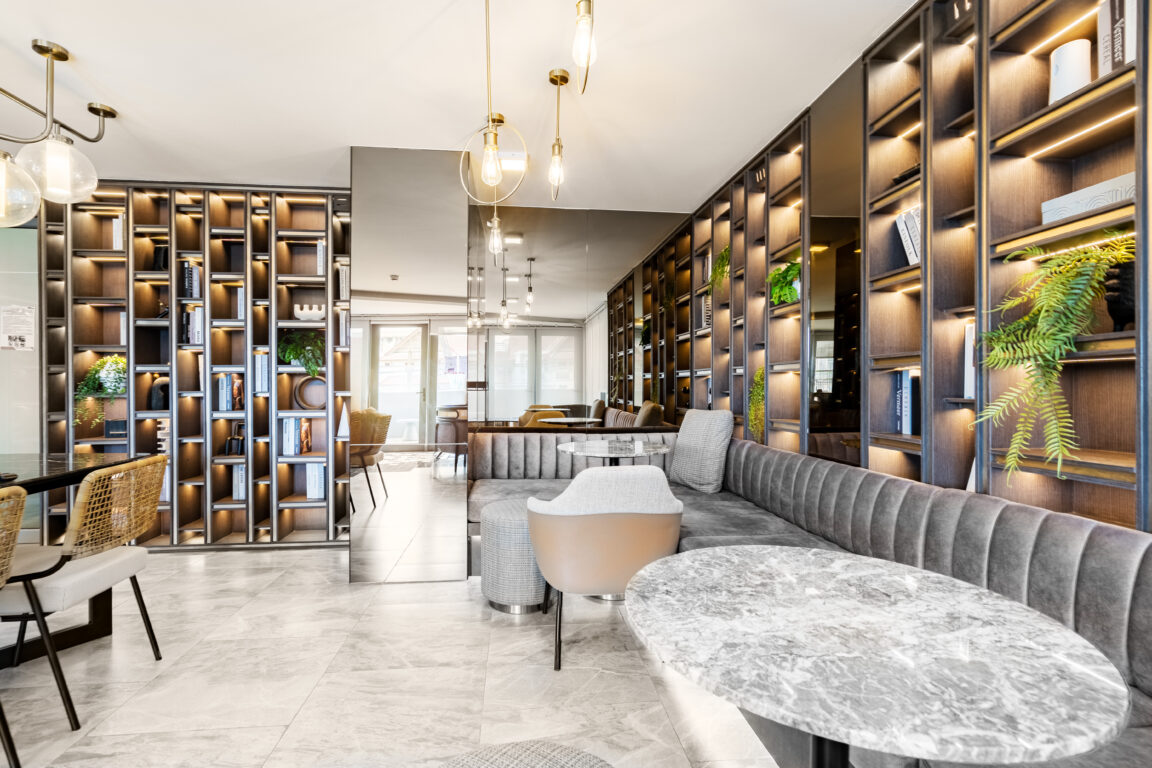
Those in need of a workspace will find this area perfect, thanks to numerous seating areas inside. Additionally, it provides a tranquil atmosphere, making it an ideal environment for work.
- Fitness
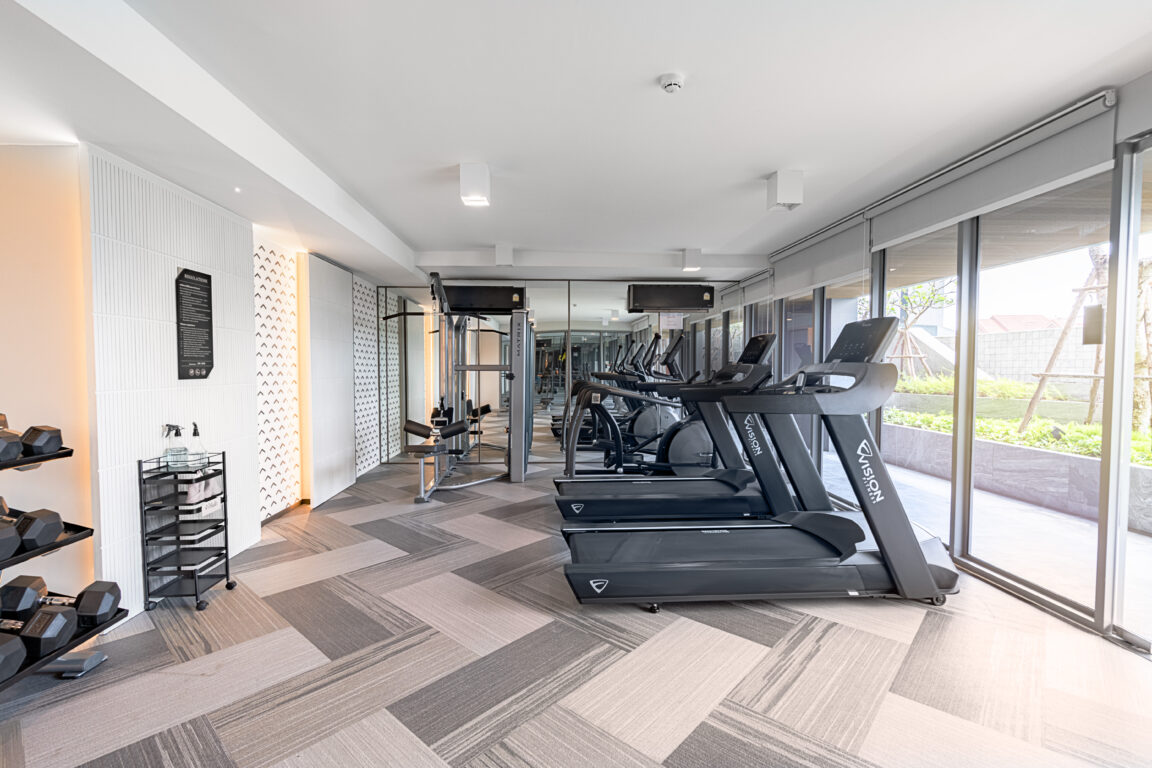
And finally we have the fitness center. While not particularly high-ceilinged, the fitness center is equipped with various fitness equipment to cater to all your exercise needs.
Parking Capacity
Quintara Phume Sukhumvit 39 features parking spaces inside and around the building, culminating in around a sum total parking capacity of 107 cars (which translates to 53%*).
*This does not include double-parking.
Highlights
- Optimal space utilization: Despite the long and narrow layout of the project area, effective management ensures that the units feel spacious and inviting.
- Peacefulness: Located in the quiet enclave of Soi Prachan Khadi, a small street away from bustling crowds, the project enjoys a serene and peaceful living environment that is truly hard to believe.
Floor Plans
- 1st Floor
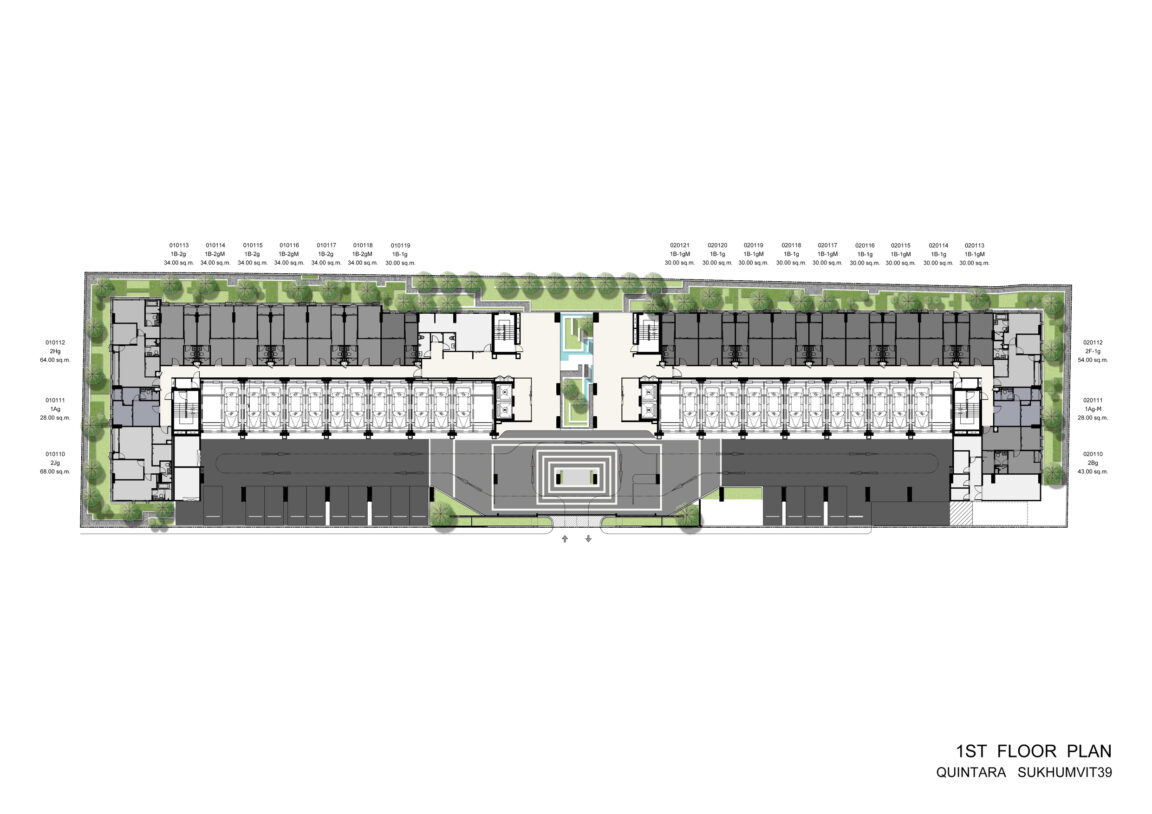
Right in the middle of the first floor is the entrance/exit, featuring a drop-off area, followed by parking spaces to the left and right. Also located in the middle is a small garden between the two buildings.
- 2nd Floor
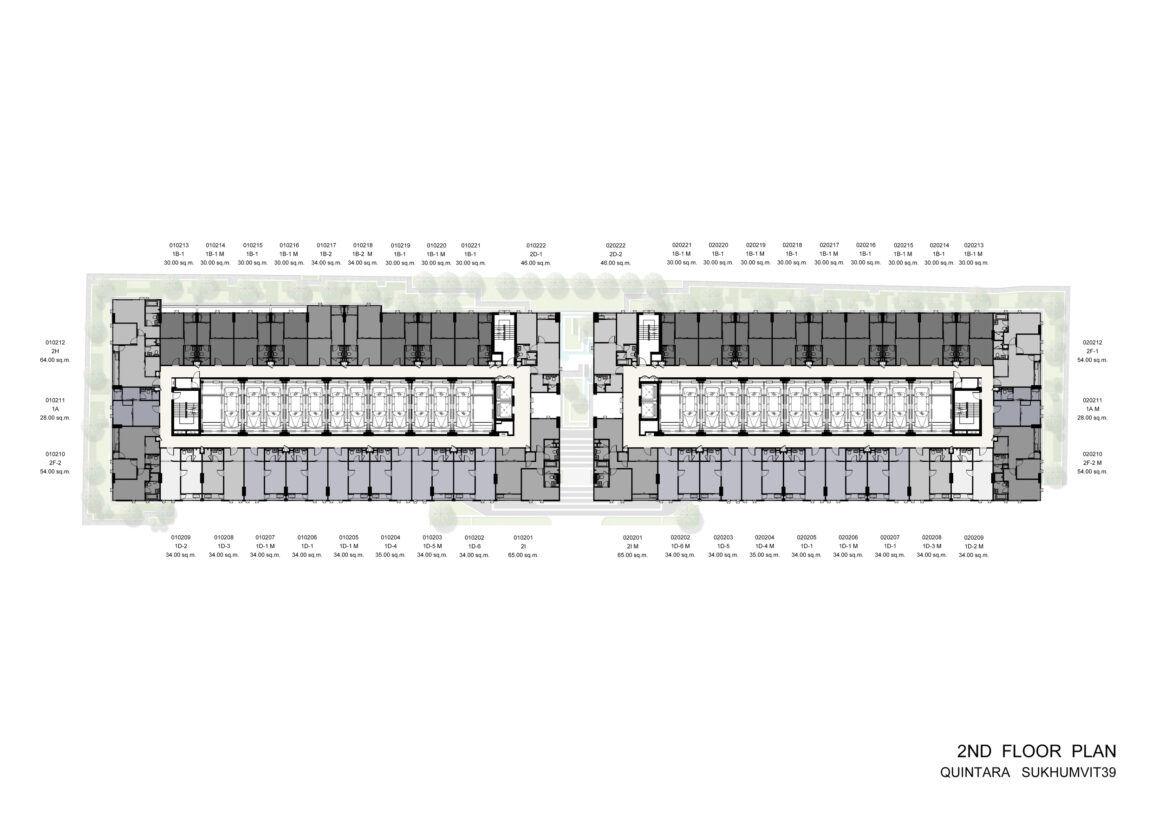
And the second floor is where we now start to see residential units, with both Buildings A and B featuring a total of 22 units each.
- 3rd Floor
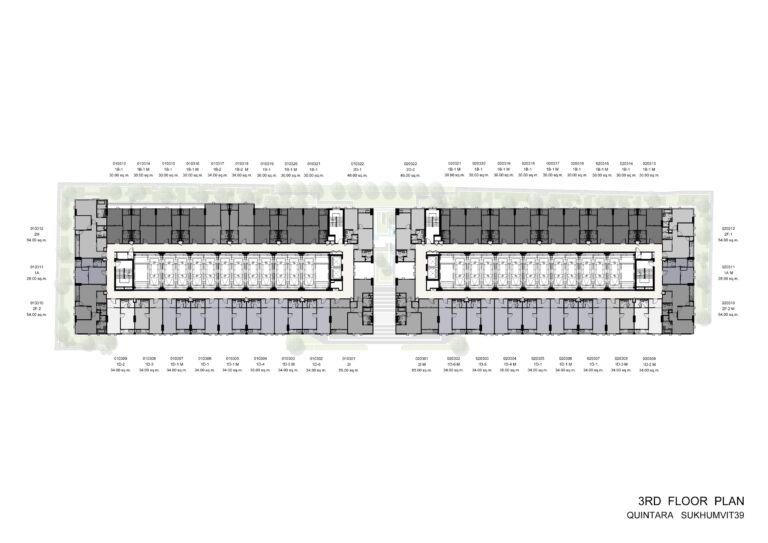
And we see residential units once again on the third floor.
- 4th Floor
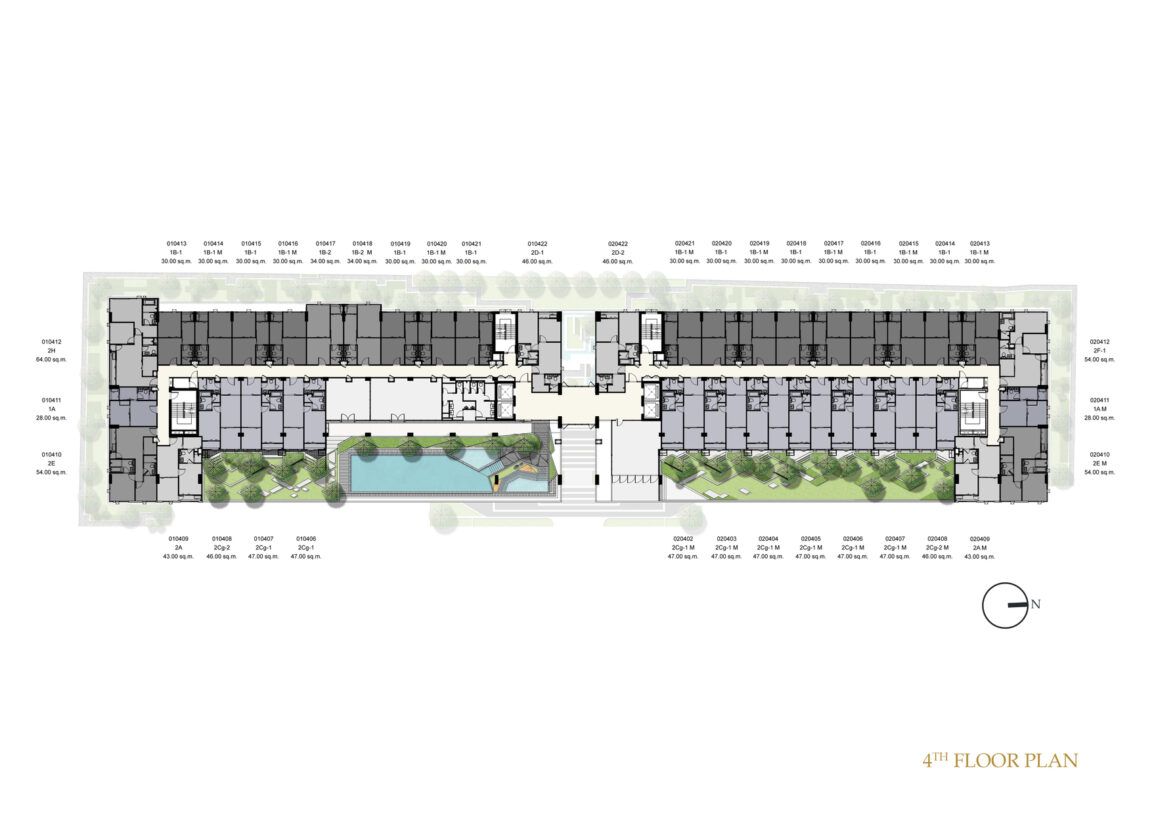
And the fourth floor is where we see facilities mixed in with residential units. On this floor, the Building A features a swimming pool and garden while Building B features a small garden.
- 5th Floor
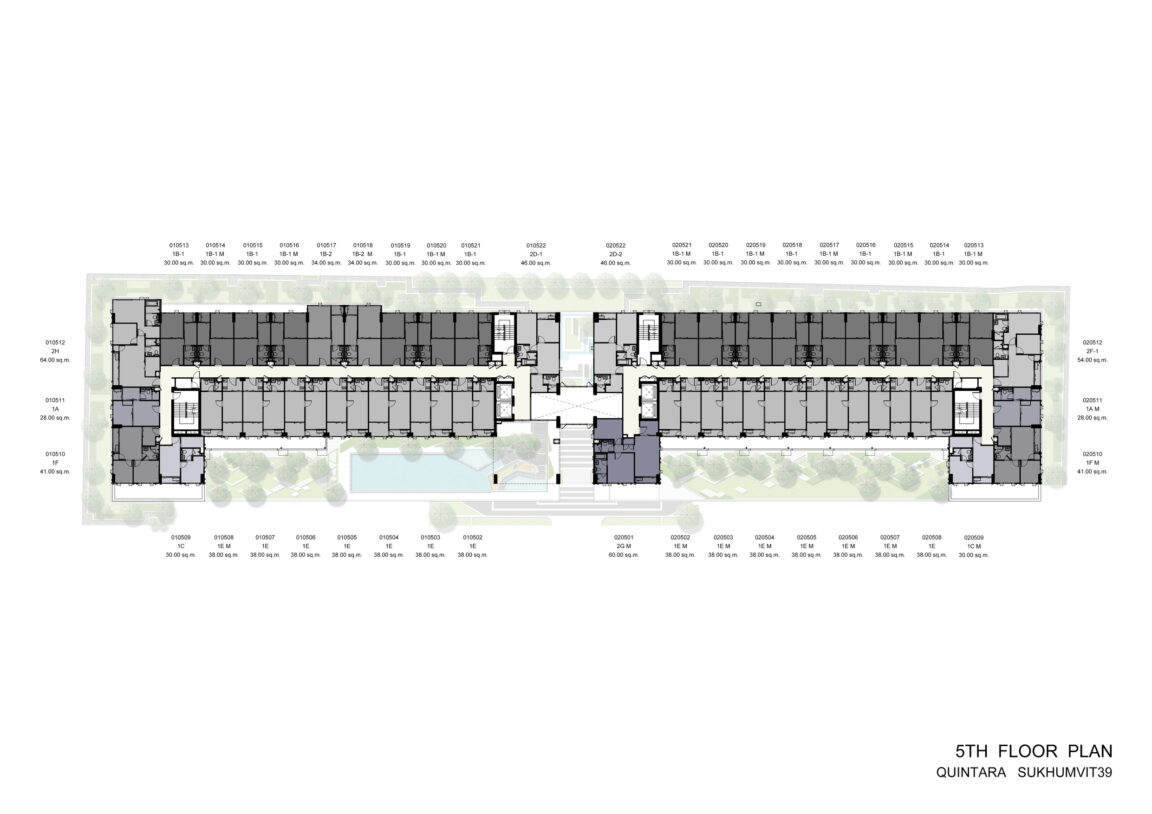
Going back to featuring just units is the 5th floor, with 21 units in Building A and 22 units in Building B
- 6th Floor
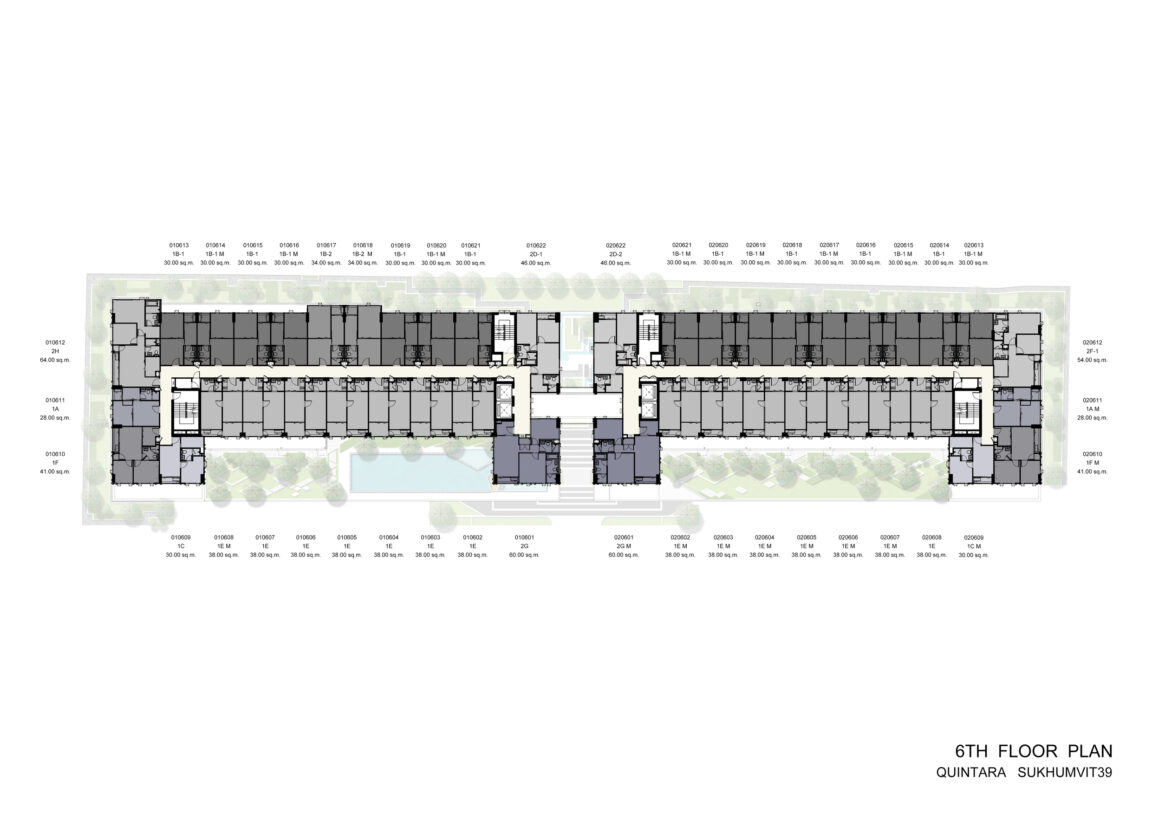
Sharing the same floor layout as its predecessor, the 5th floor, is the 6th floor.
- 7th Floor
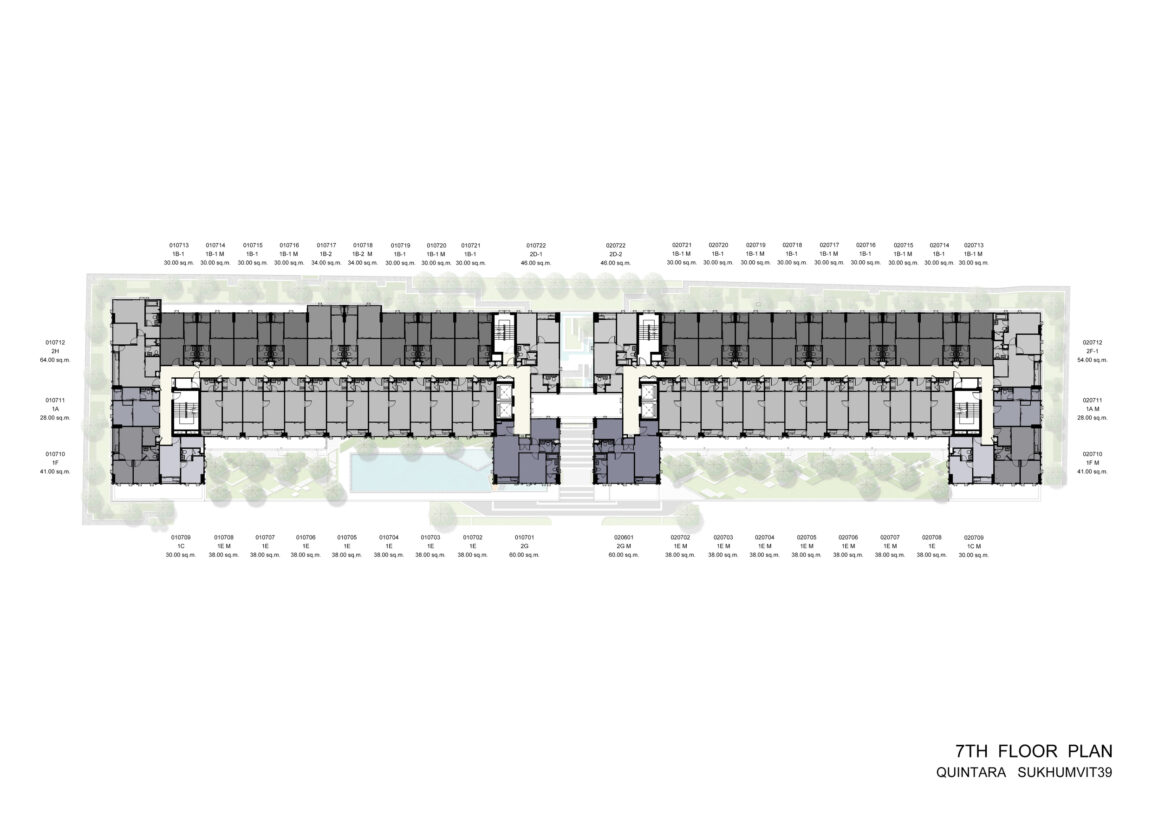
Once again sharing the same floor layout as the previous floor is the 7th floor.
- 8th Floor
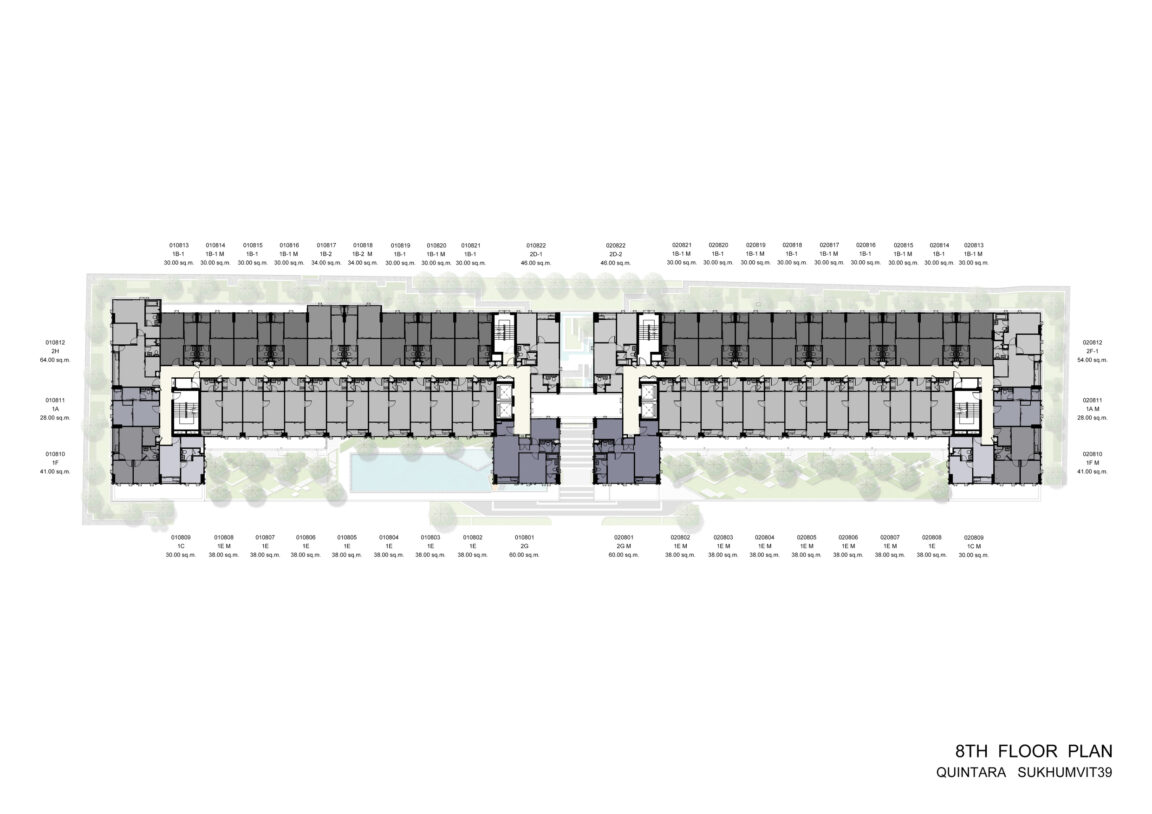
Also sharing the same floor layout as the previous floor is the 8th floor.
- Rooftop
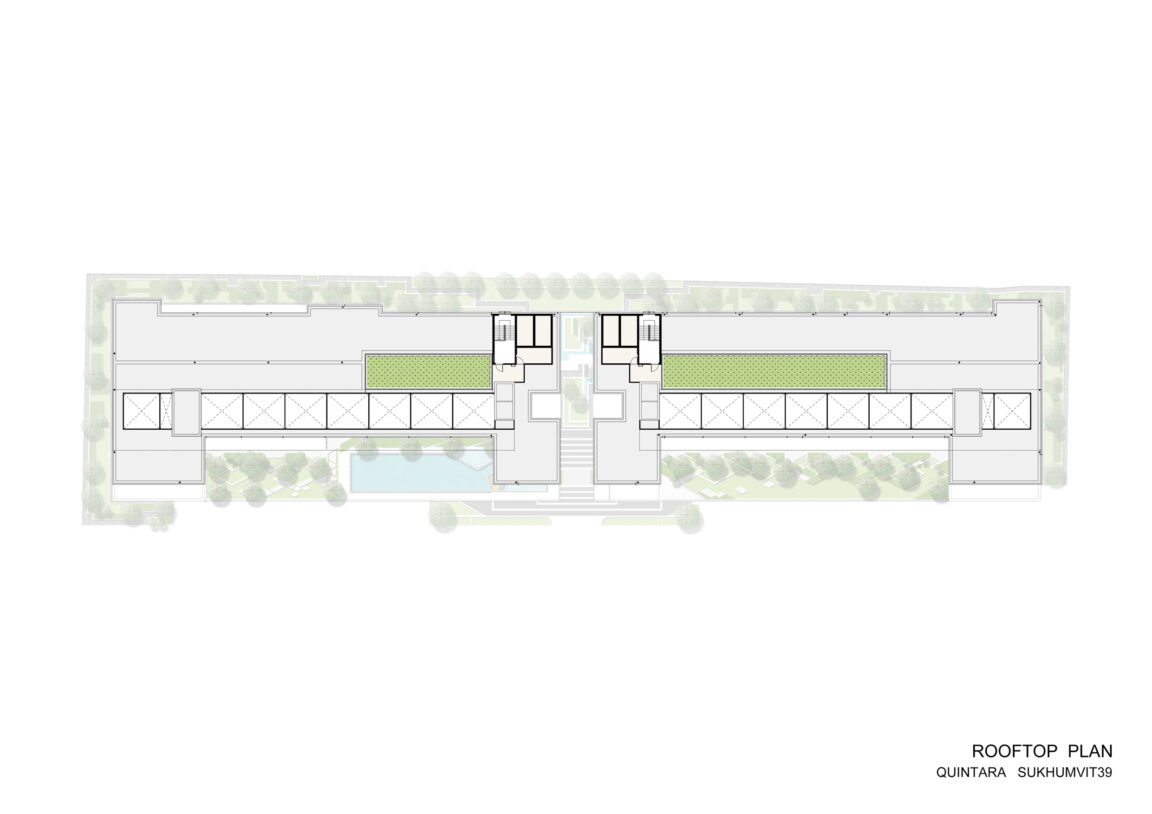
This floor does not feature much but makes up for it with its inclusion of a small field.
Types of Units
1-Bedroom
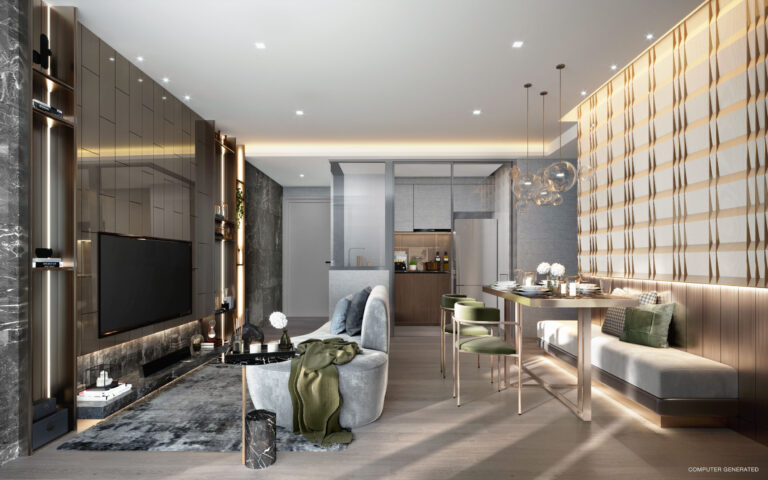
Unit Plan: Type 1A – 28 sqm.
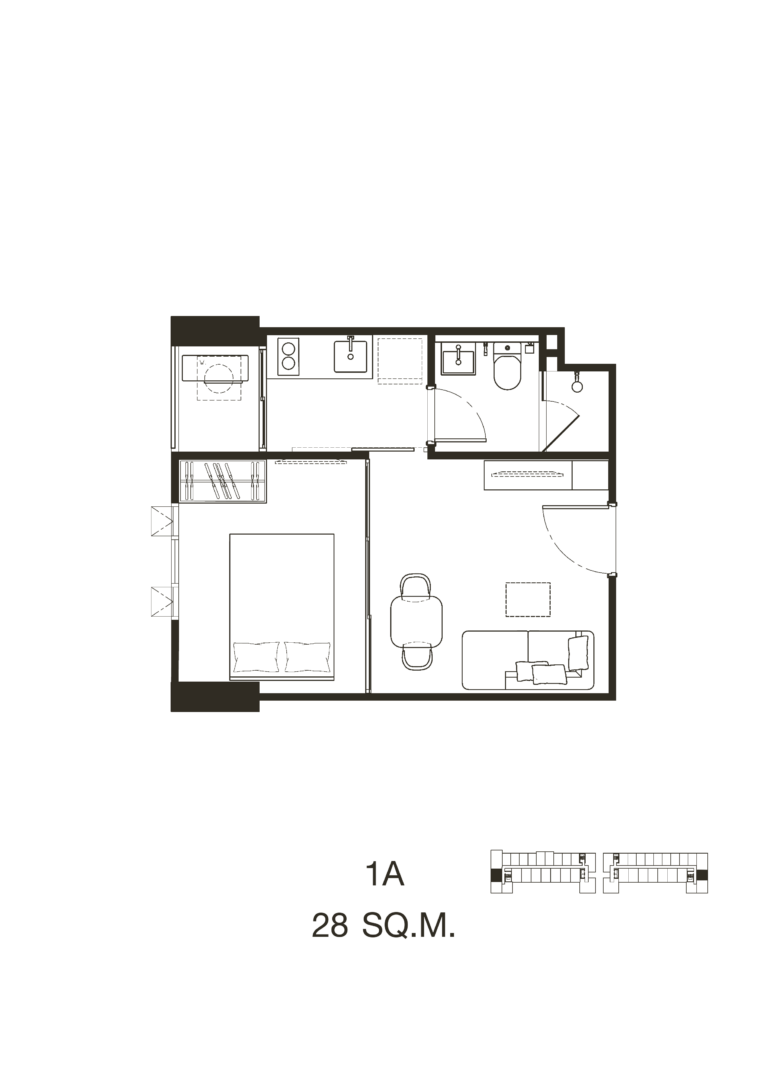
Introducing the 1-bedroom unit, starting at a standard size of 28 square meters, which sets the foundation for the unit types in this project.
Upon entrance, you will first find the living area with ample space for a sofa and dining table. Move onto the right and you will find the closed kitchen area, located nearby the bathroom and balcony. The bedroom itself is shielded by a pair of sliding doors and features ample space to house a bed and closet.
Other 1-Bedroom unit plans
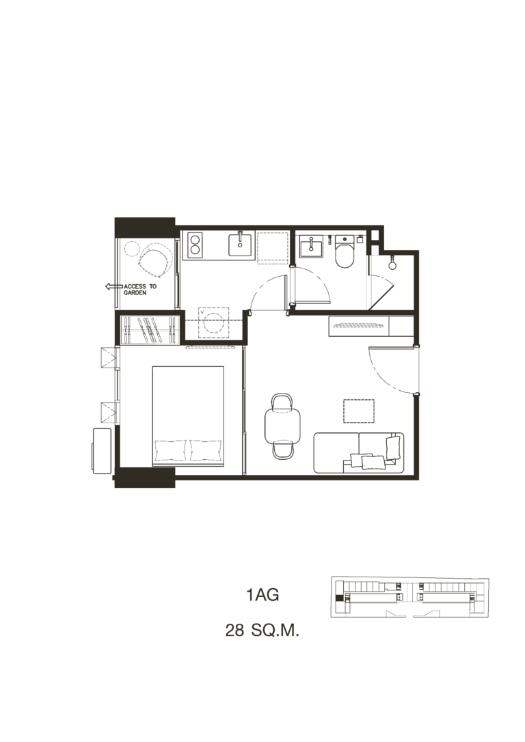
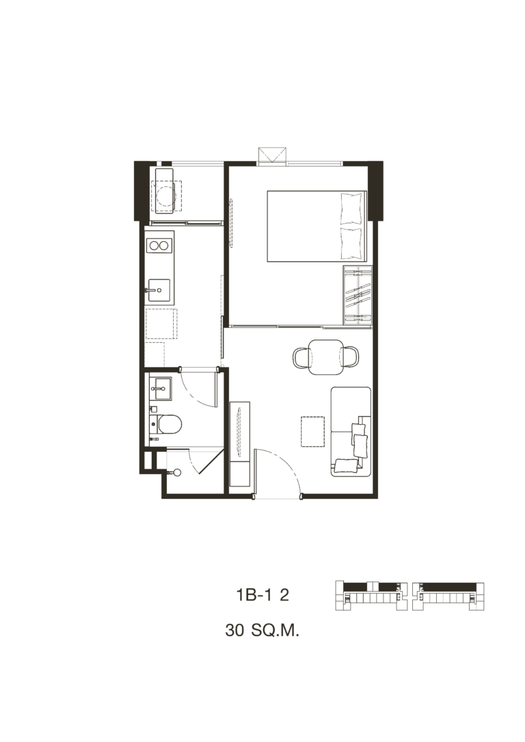
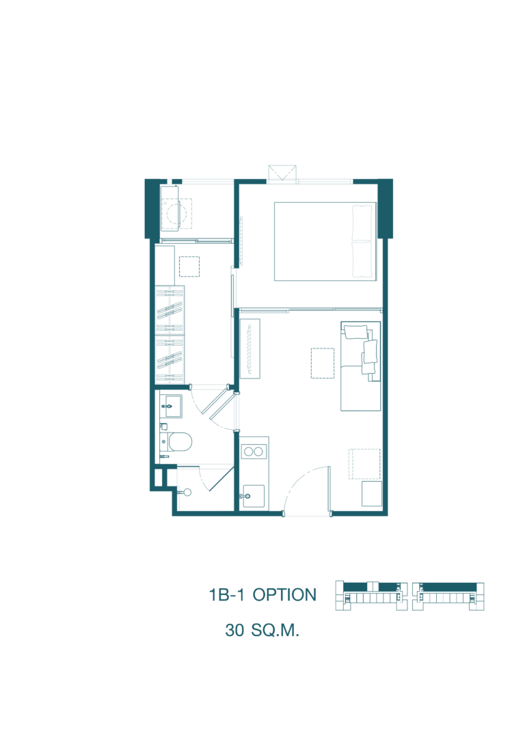
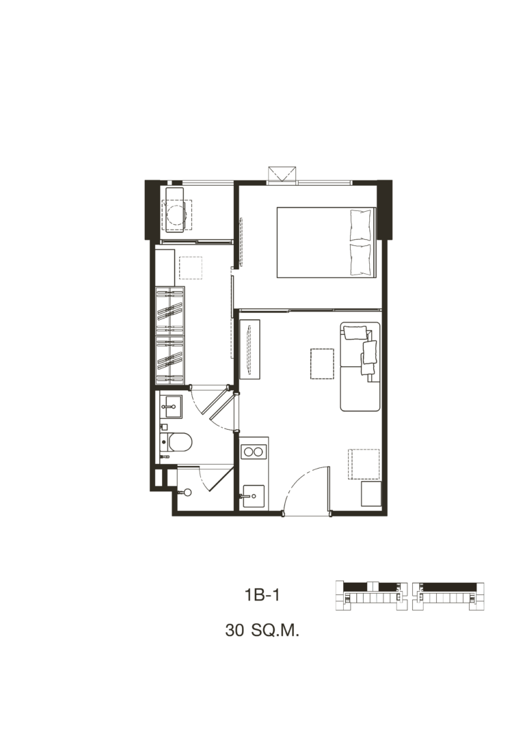
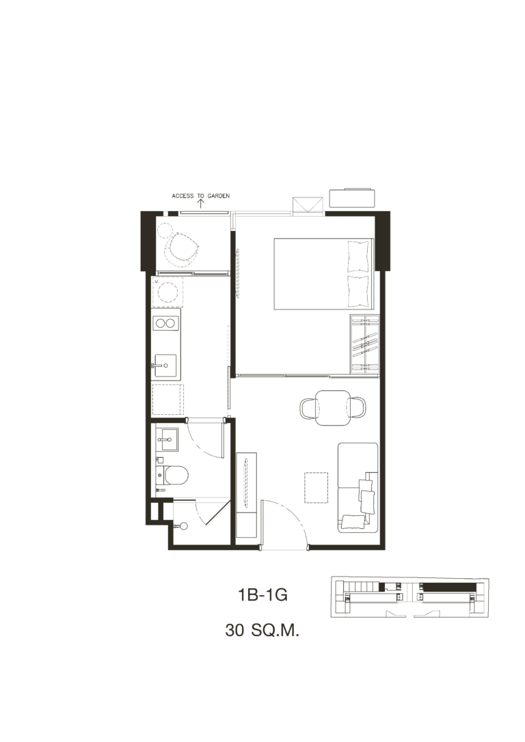
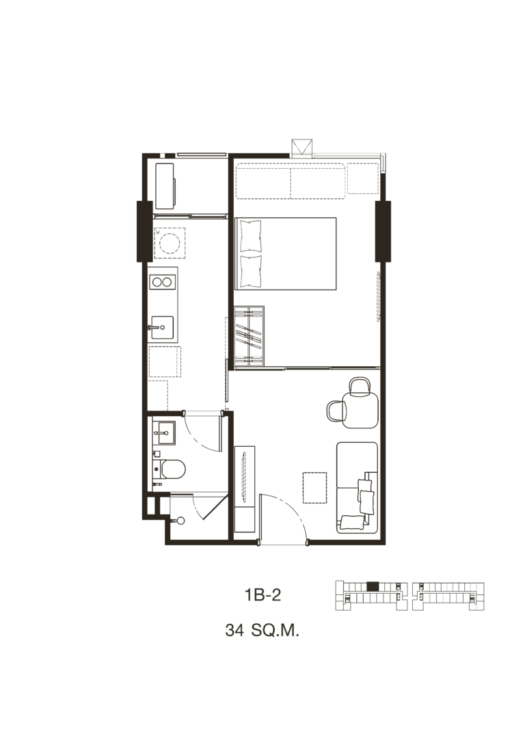
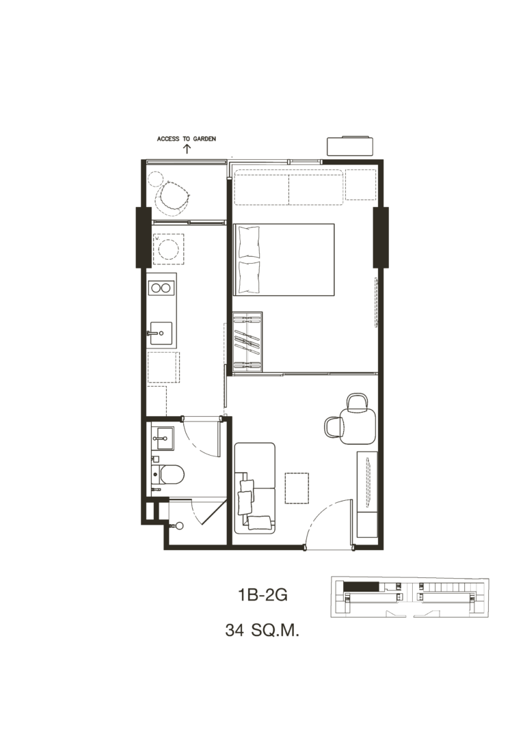
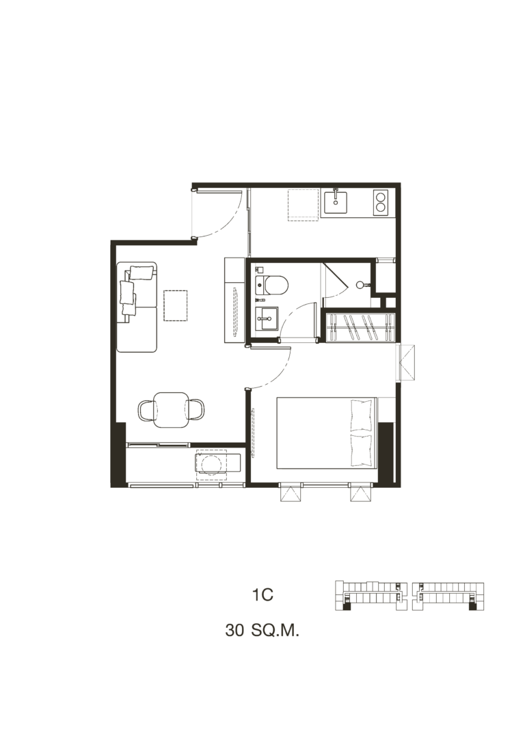
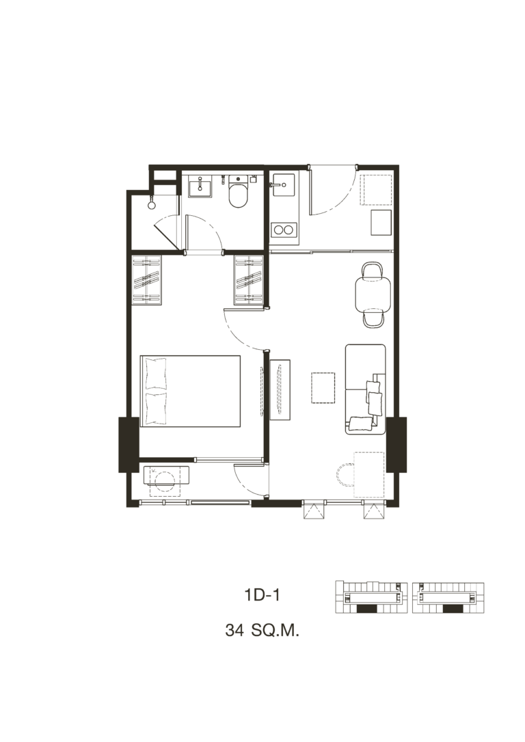
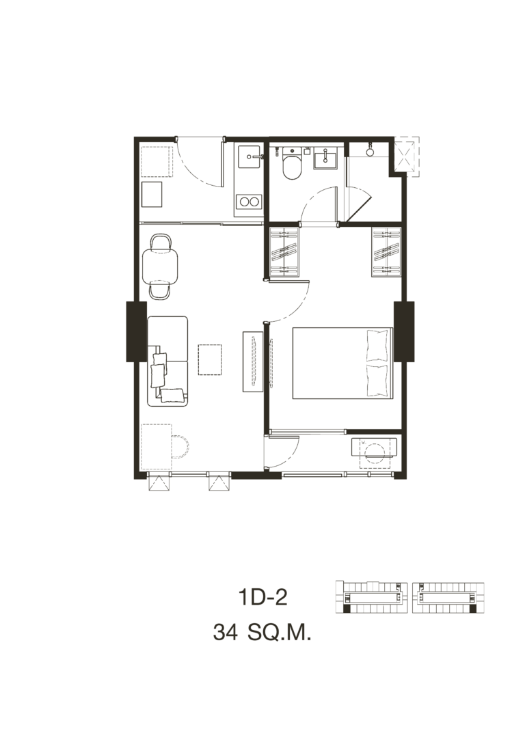
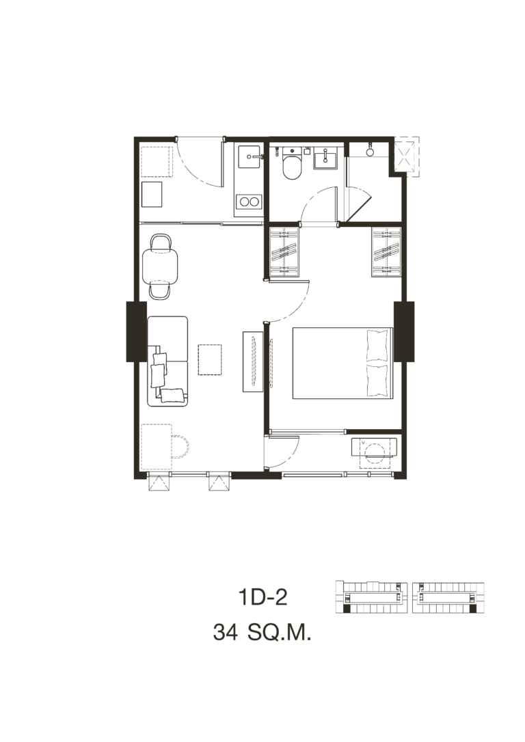
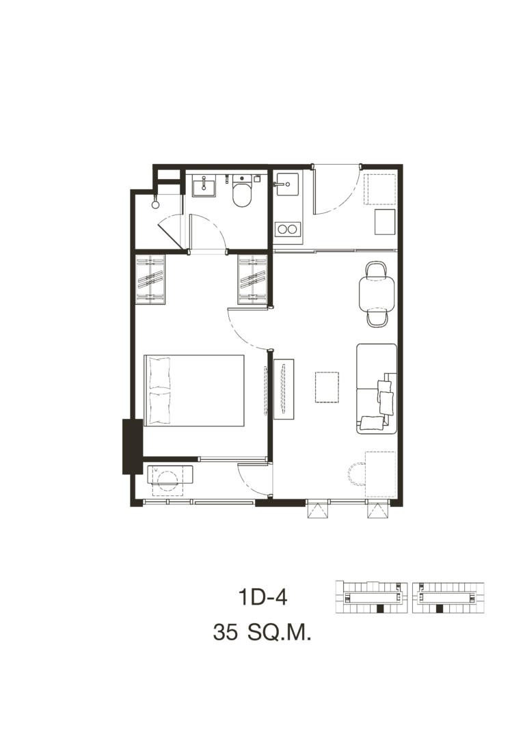
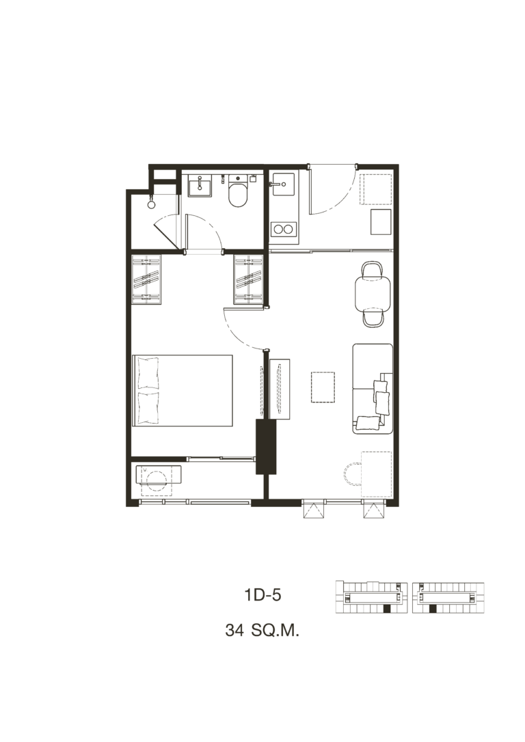
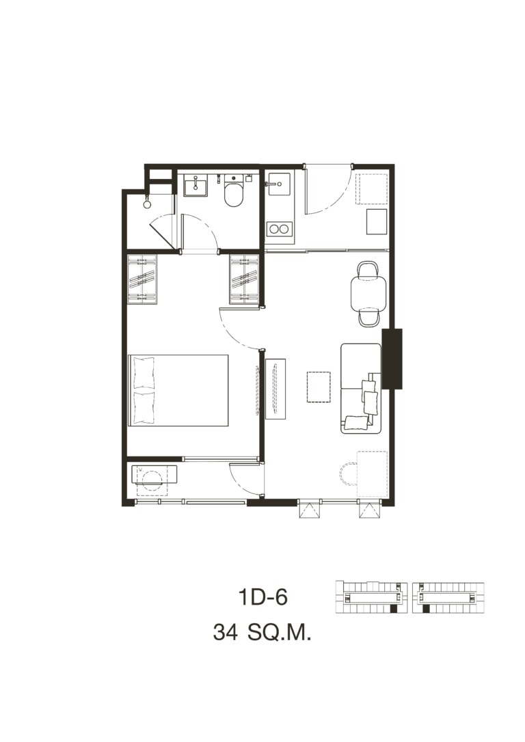
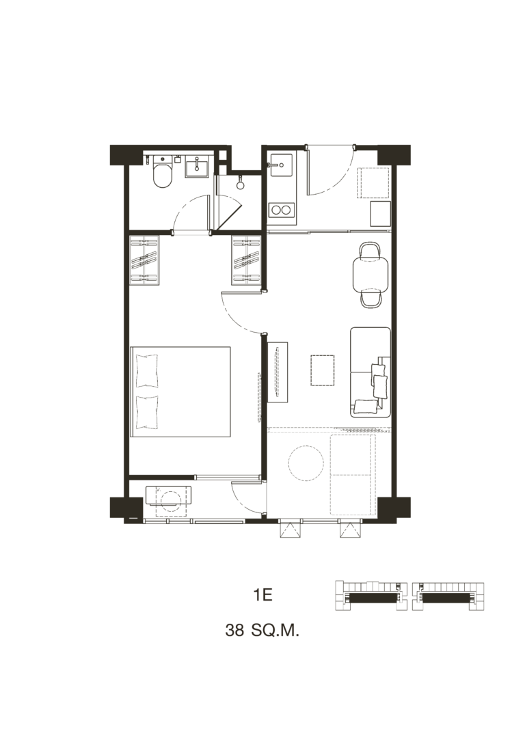
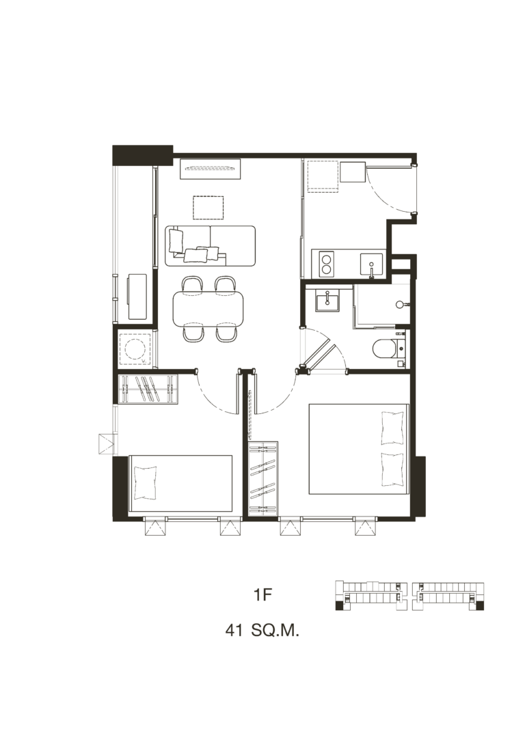
2-Bedrooms
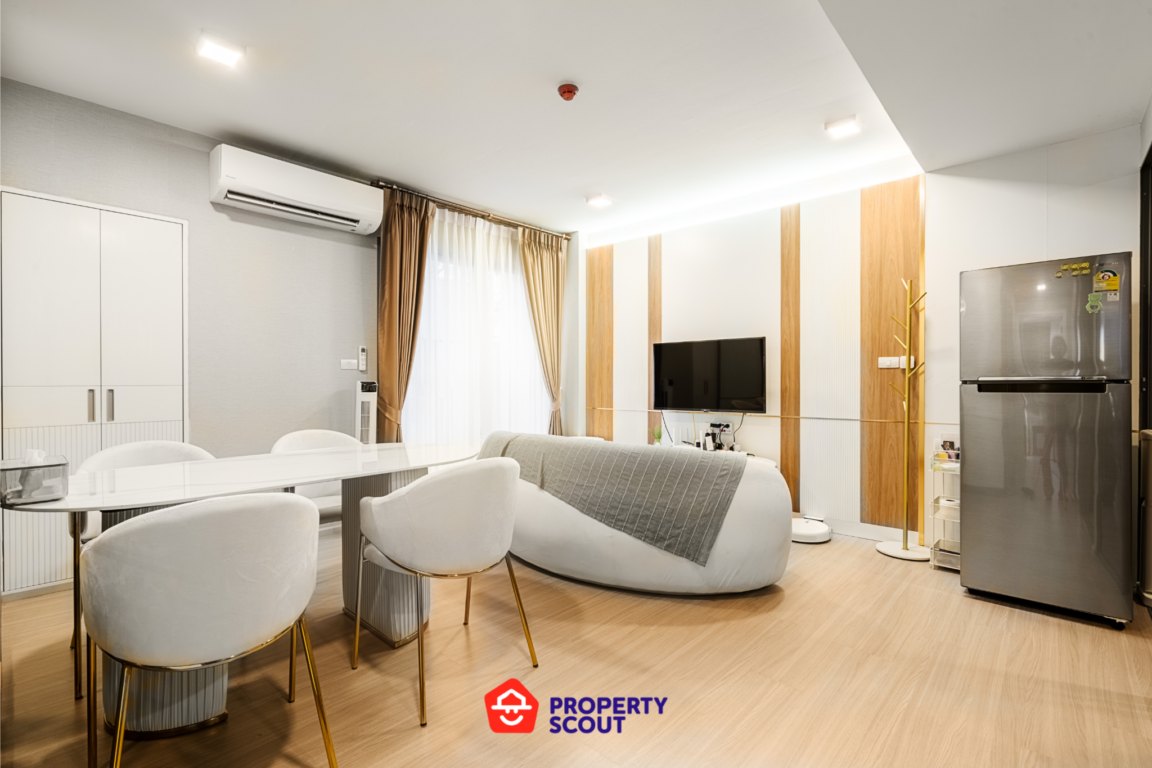
Unit Plan: Type 1A – 28 sqm.
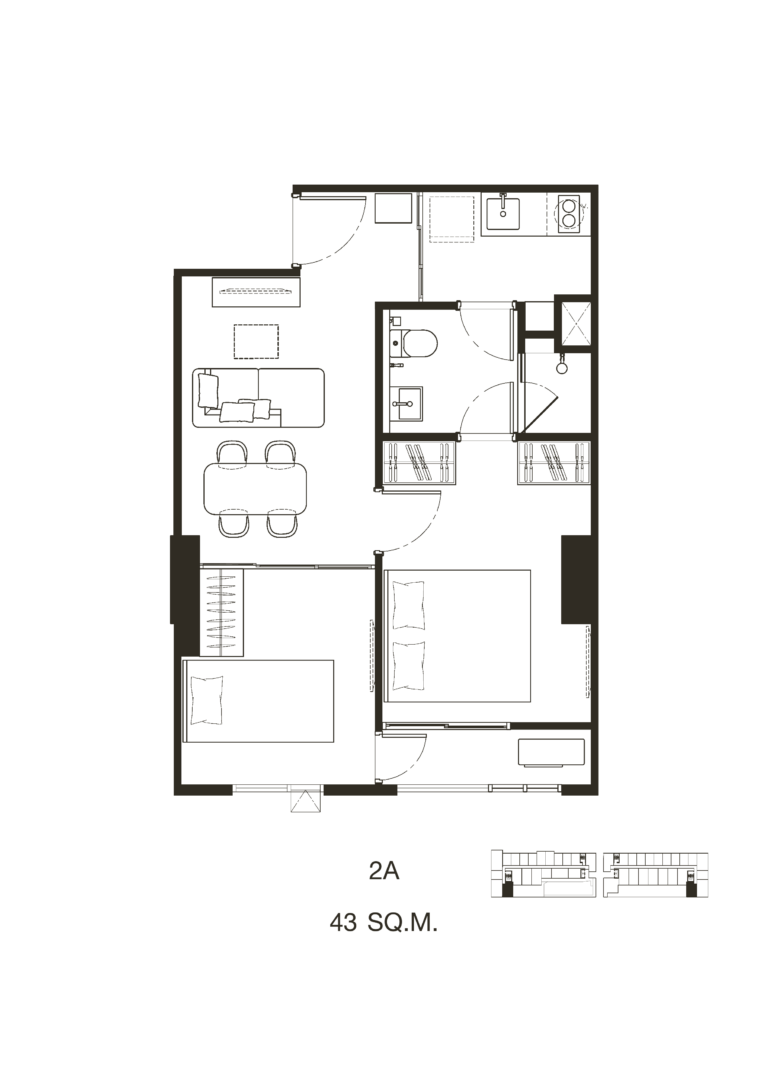
And finally, starting at 43 square meters in size, is the 2-bedroom unit.
Upon entrance is the living area, not only featuring ample space for run of the mill living room furniture of any kind, but also ample space for a dining table with four seats. Located in front of the entrance is the closed kitchen area.
As the name implies, this unit type features two bedrooms. The bedrooms feature slide doors, a bed and closet within, while the larger of the two bedrooms feature a 2-access bathroom.
Other 2-bedroom unit plans
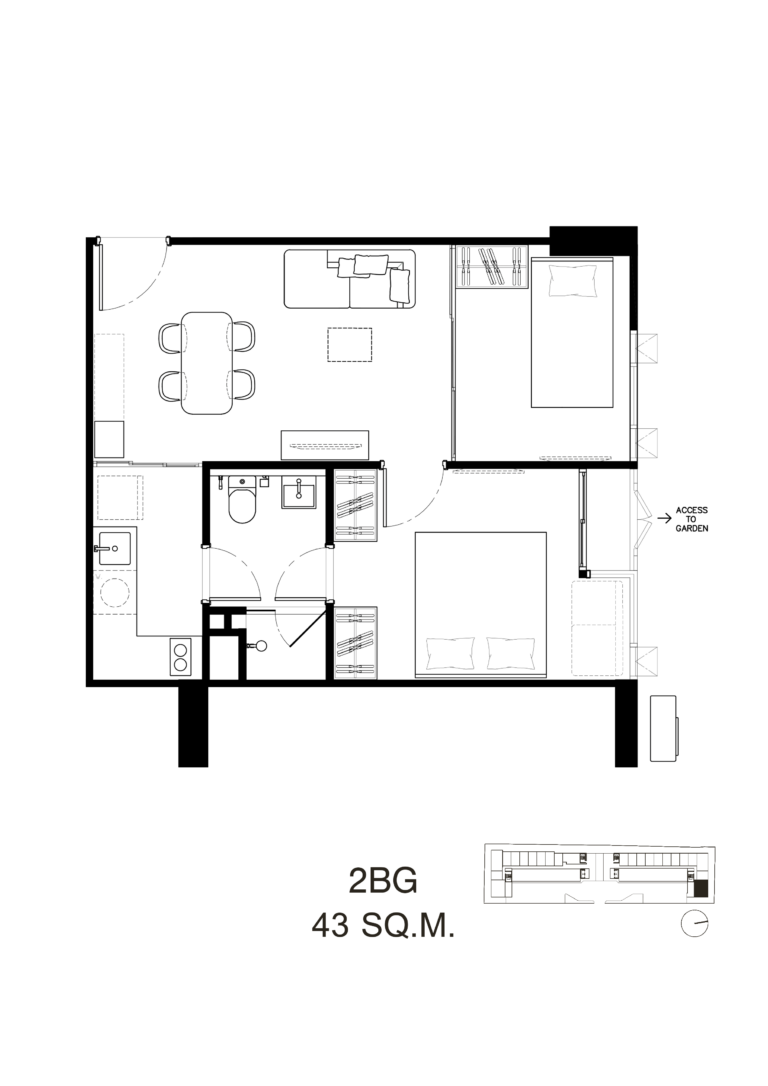
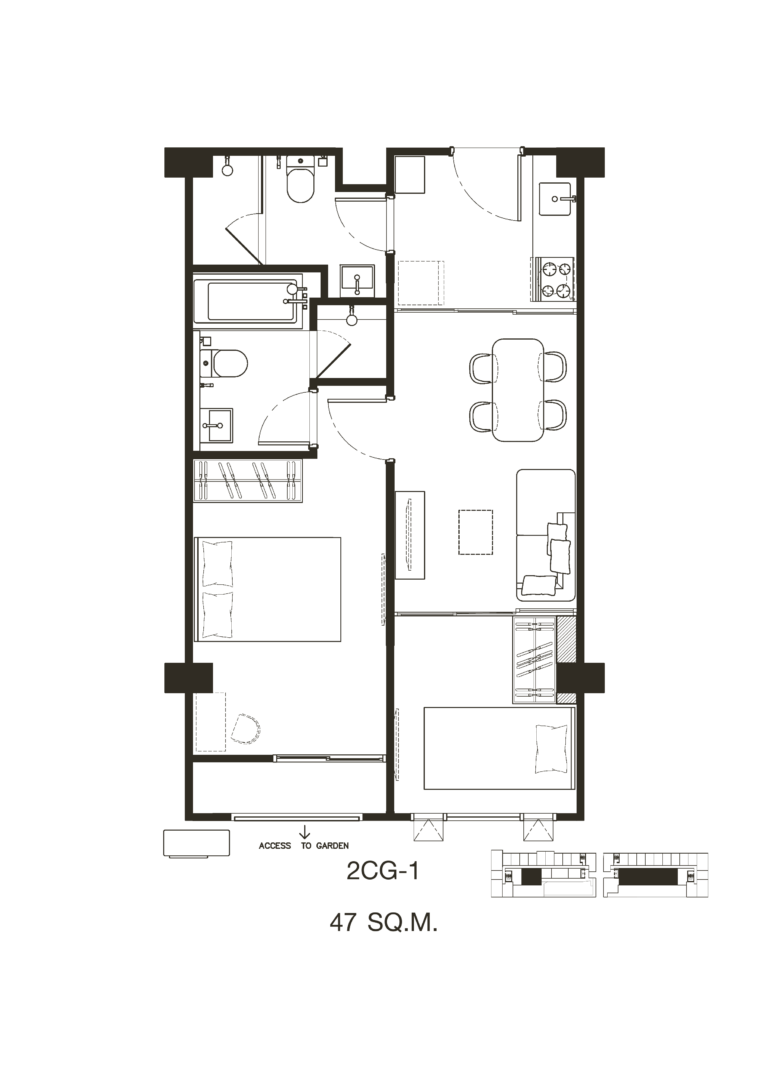
Price (As of June 2023**)
Sales Price
- Average starting price: 92,500 baht/sqm.*
- Starting price: 2.5M baht.
Common Fees and Sinking Funds
- Common Fees: 50 baht/sqm.
- Sinking Fund: 500 baht/sqm.
**Please be aware that the mentioned prices were accurate at the time of gathering up information for this review, actual prices may vary since.
Final Verdict
In conclusion, Quintara Phume Sukhumvit 39 stands out as a low-rise project nestled in the peaceful Soi Prachan Khadi, offering a serene and elegant living experience. The cozy design and smart space utilization demonstrate the developers' commitment to creating a comfortable and functional environment. Additionally, the project's prime location provides residents with convenient access to nearby areas such as Sukhumvit 49, Thonglor, and the backside of Petchaburi Road. With its tranquil ambiance and convenient amenities, Quintara Phume Sukhumvit 39 is a remarkable choice for those seeking a harmonious and well-connected living space.
Click the links below if you are interested in buying or renting a unit at Phrom Phong's ever-peaceful low-rise haven of Quintara Phume Sukhumvit 39:
Click the links below if you are interested in other properties within Phrom Phong:
FAQs
Lorem ipsum dolor sit amet, consectetur adipiscing elit. Suspendisse varius enim in eros elementum tristique.
Explore More Topics
Free real estate resources and tips on how to capitalise
