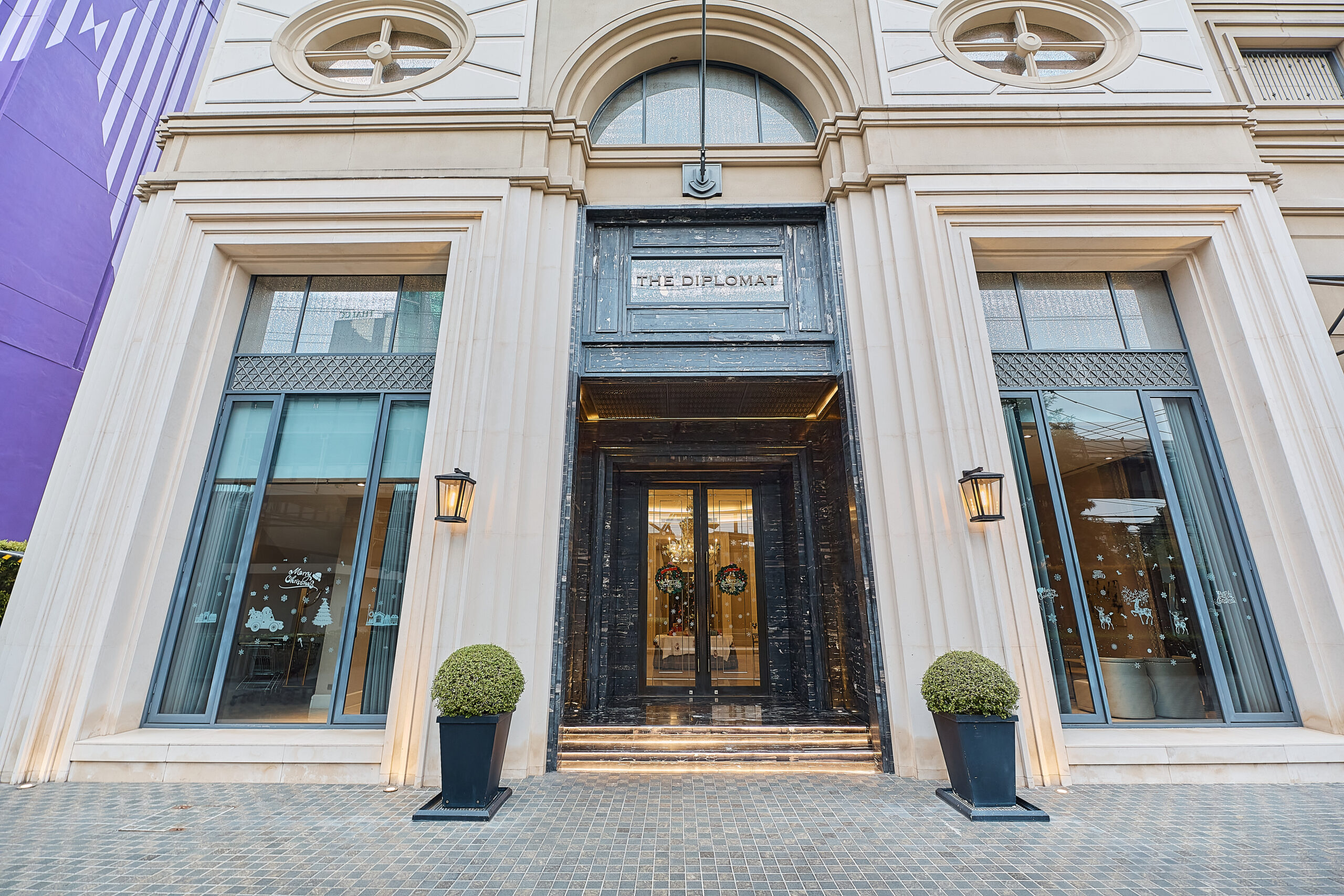In Short
Advice
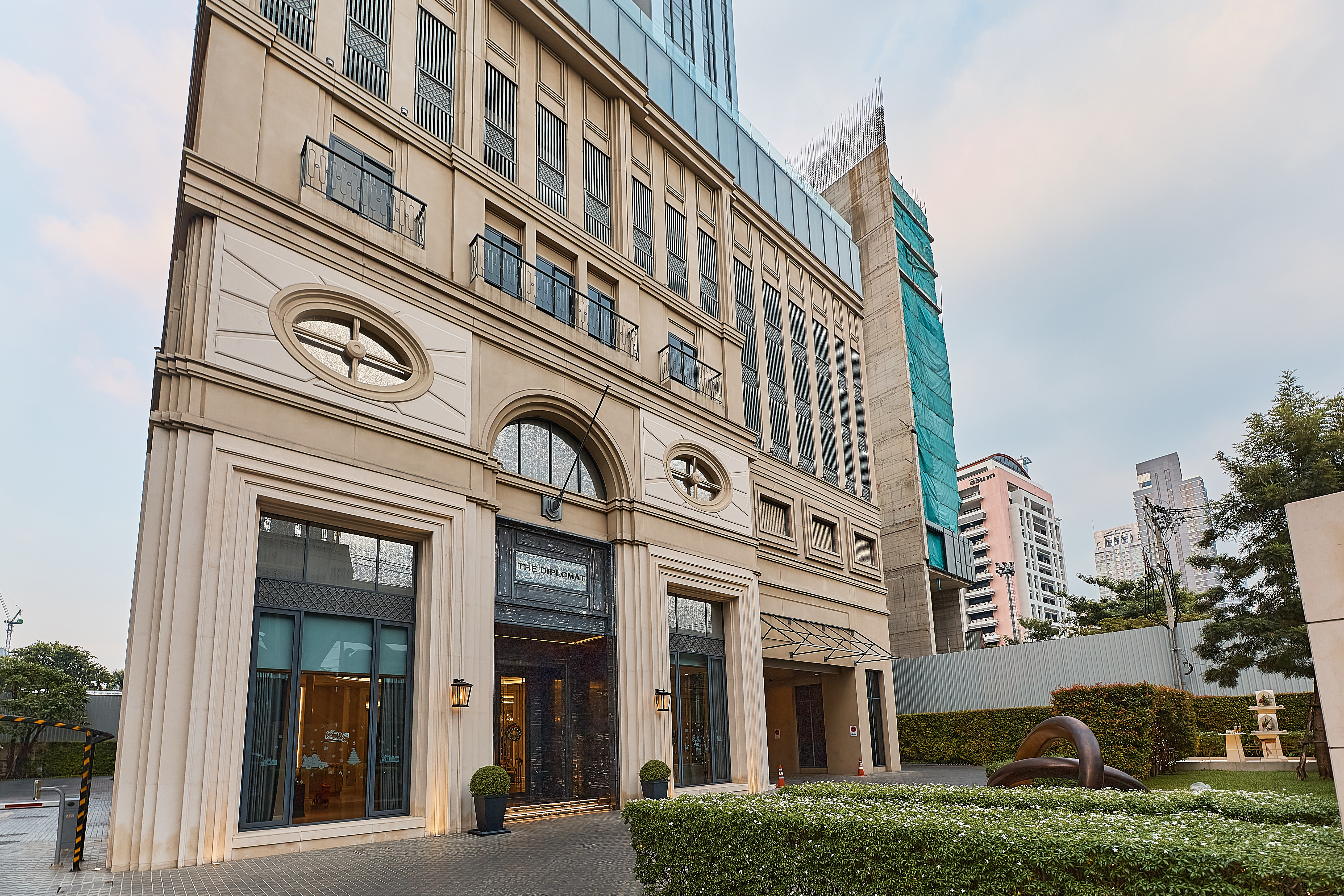
Location
The Diplomat Sathorn is a condo project, located in the middle of Sathorn, and is full of different amenities all around. Directly outside the project itself, which is also connected to the Sathorn Nuea road, is the BTS Surasak station. This project is also ideal for both car users and non-car users.
Getting to The Diplomat Sathorn
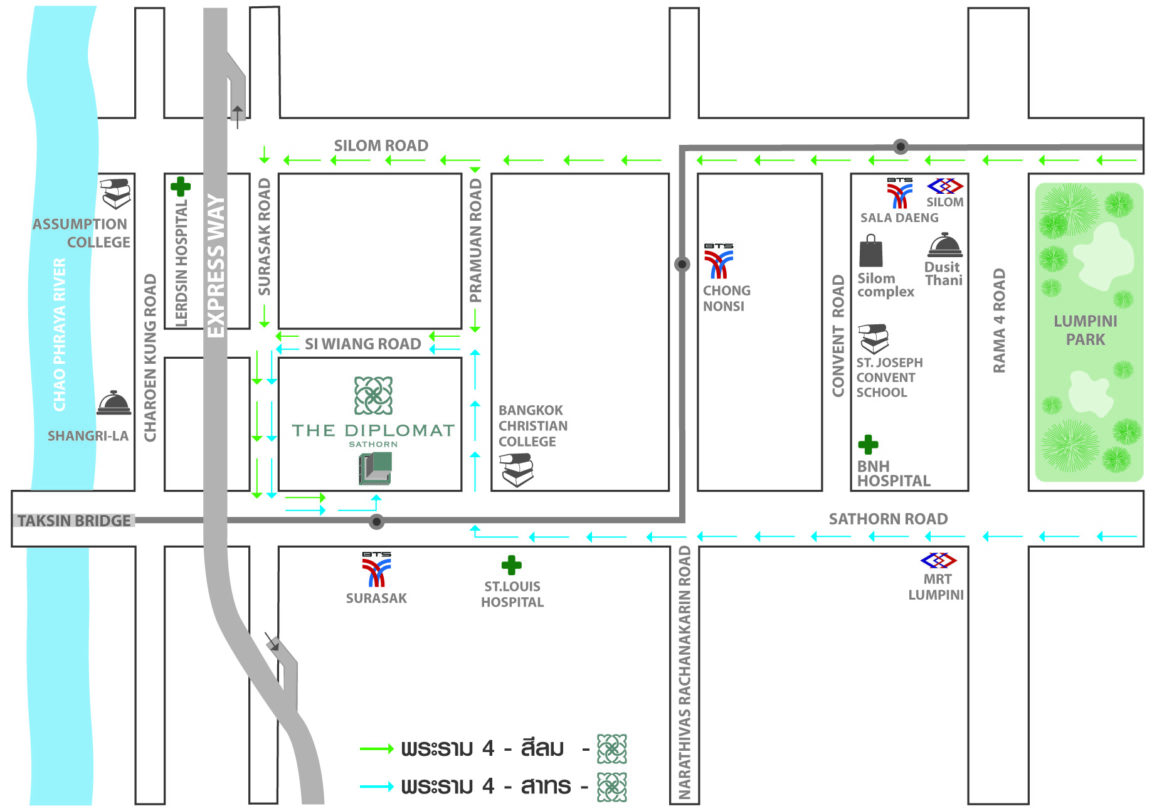
By Car
You have a multitude of ways to enter. The simplest being Sathorn Nuea road, which can take you to Rama IV road and Silom road. Alternatively, you can cross over to Sathorn Tai in order to conveniently access the Tak Sin bridge and Krung Thon Buri road.
By Public Transportation
- BTS: This project, as mentioned before, is located right next to BTS Surasak station.
- Taxis and Motorcycles: Being located right by the main road, there are always taxis and motorcycles passing around. For convenience and efficiency, you may also use an app to call for a nearby driver.
- Boat: Taksin port. You also have the option to just drive to Taksin bridge station.
Coordinates: 13.719977513796138, 100.52203596696695
Nearby amenities
Shopping malls, markets, convenience stores
7-Eleven (BTS Surasak branch), King Royal Garden Inn, Bangkok Fashion Outlet, Baan Silom, Tops Silom, Silom Village Trade Center
Restaurants and Cafes
ลาบอุบลคนตระการ, The Glass House, เชฟแมน สาธร, Blue Elephant Cooking School & Restaurant Bangkok, Antito, The Glass House, บ้านส้มตํา สาทร, Thanying, ร้านอาหารบ้านเชียง, Kay’s Sathorn, กัลปพฤกษ์, Wander, เจ้พร หลังเลิดสิน, Luka Café (Sathorn), Sugam South Indian Vegetarian Restaurant (Silom), Suananda, Kai New Zealand Restaurant, Teak Cafe, ร้านอาหารไก่แซ่บ คอนแวนต์, ร้านตะลิงปลิง, MATCHAMOOD (Riri Teahouse BKK), Mama Mia, Anis Bistro
Pubs/Bars
Nineteens Up bar, Jam, Opus, Revolucion Cocktail, Maggie Choo’s
Religious Places
International Church of Bangkok, Saint Louis Catholic Church, Holy Spirit Chapel, Jawa Mosque, Sri Maha Mariamman Temple, Nurun Nasihah Mosque, Wat Prok Yannawa
Hospitals
St. Louis' Hospital, Lerdsin Hospital
Schools
Bangkok Christian College, Assumption Convent Silom School, Saint Louis Suksa School, Saint Louis College
Fitness
Teochew Cemetery Park
Police station
Yan Nawa Police Station
Event Space
Number 1 Gallery, 333Gallery/surasak road
Office Buildings
Chartered Square Building, AIA Center Building, S&B Tower, Sethiwan Tower, Prapawit Building, Vorawat Building
Hotels
Eastin Grand Hotel Sathon, Holiday Inn Bangkok Silom, an IHG Hotel, lebua at State Tower
Other
Bangkok 2 Area Excise Office, Civil Case Enforcement Bangkok Office 2, Thai-Chinese Chamber of Commerce Building, Apostolic Nunciature Embassy of the Holy See, Embassy of Myanmar
Details
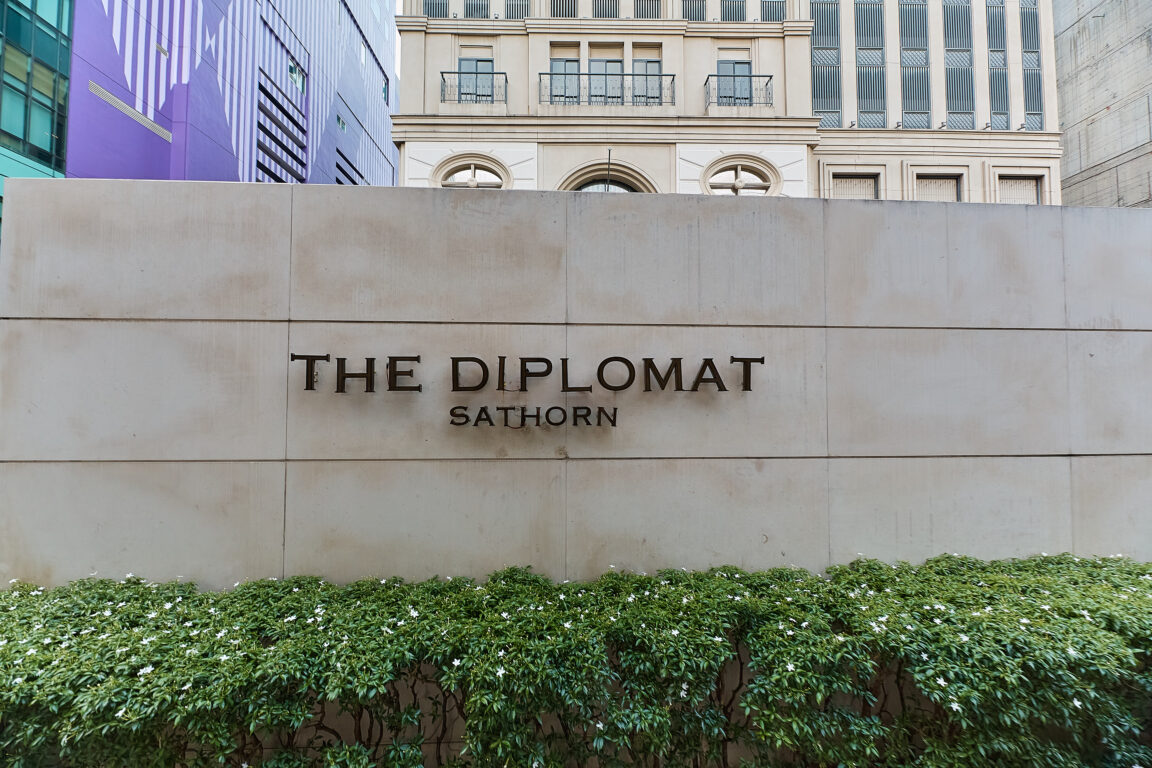
The Diplomat Sathorn is an easy-to-travel high-rise condo project within Sathorn and is full of various amenities such as restaurants and stores. This specific project belongs to none other than KPN LAND, whose projects are either Luxury and Ultra Luxury level, and has two key projects such as The Capital and The Diplomat.
The primary design motif of this project is "Timeless Treasure from the past to present", with not only a unique but also exclusive luxurious yet modern design choice.
The High-Rise condo is a 35-story building, with 192 units total (around 7 units per level), on 1-2-15 worth of space. The following are the four types of units available to choose from.
- 1-Bedroom: 40-52 sqm
- 2-Bedroom: 60-76 sqm
- 3-Bedroom: 85-100 sqm
- Penthouse: 130-203 sqm
Facilities
- Lobby
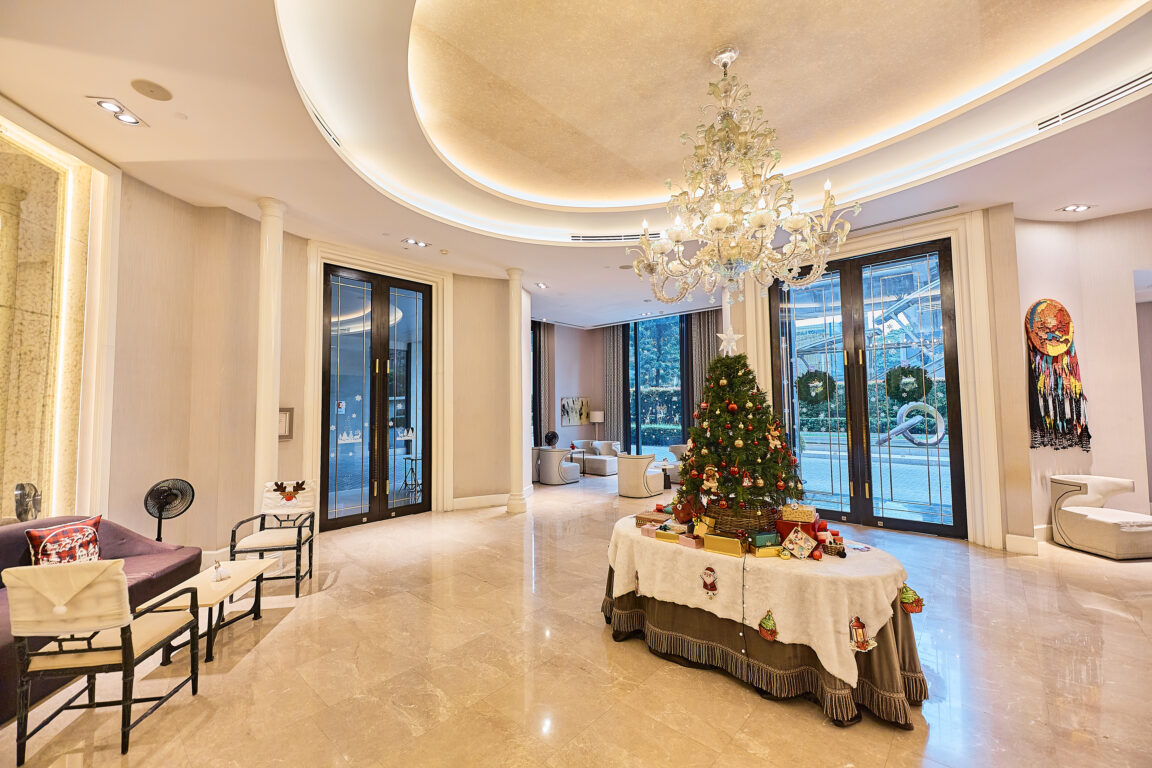
Located right by the drop-off area, the lobby can be entered by using the drop-off area or main entrance. Inside is the trademark luxurious yet modern aesthetic complemented with a warm color scheme and an excellent assortment of furniture.
- Semi-Indoor Swimming Pool
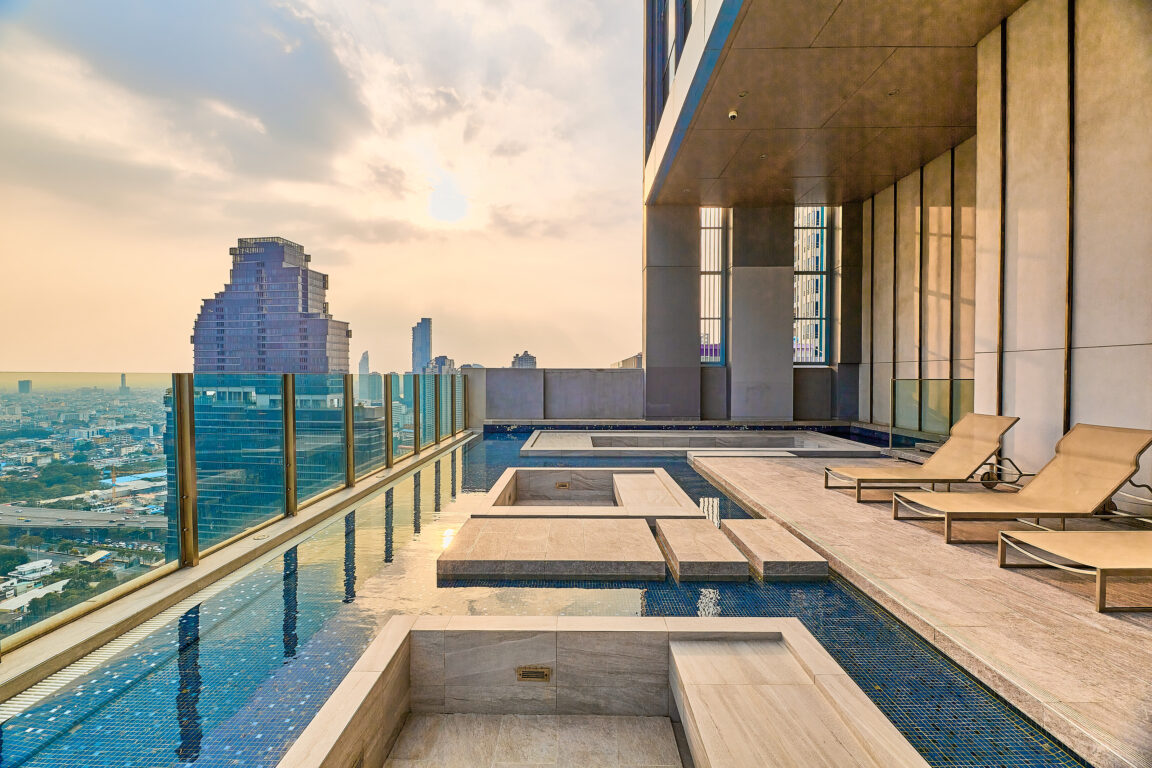
This L-shaped salt-chlorinated 25m-sized Infinity Edge pool is located on level 34 and allows for a completely unobstructed view of both sides of the Sathorn road as well as the city. The hollow areas in between the pool are the "sunken seats", which is essentially a small leisure area between the pool, and sunbeds are available at the corner of the pool.
- Kids’ pool with rain cloud
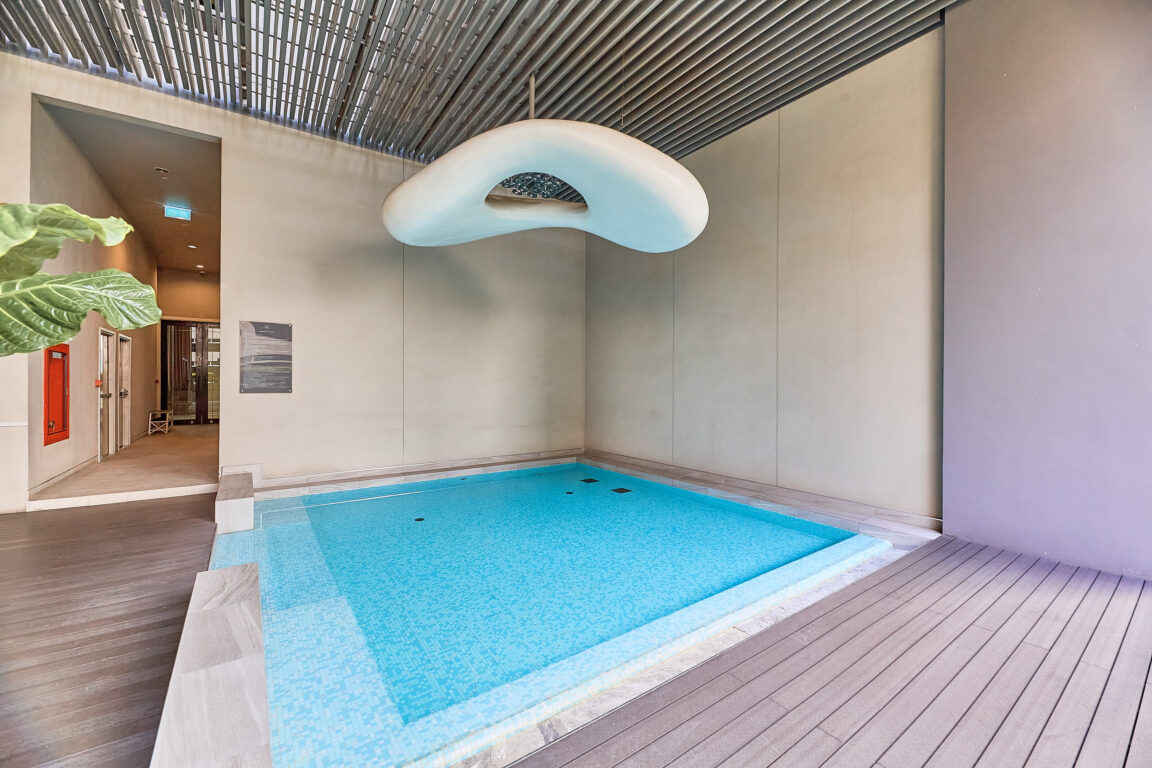
While most projects have one single pool with a kids' & adult zones separated, The Diplomat Sathorn has a dedicated kids' pool with an adorable cloud-motif rainshower on top. Being a kids-centric level, other facilities include a kids' room, playground, and wood deck.
- The Diplomat Club
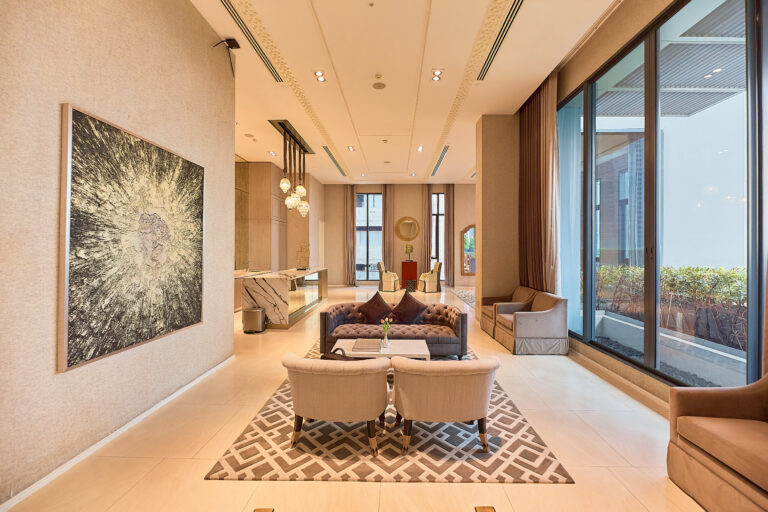
Also known as the social club, the club itself makes a warm first impression with its color scheme, and is where tenants can just hang out for leisure purposes or use this as an event space. Thanks to the included pantry, food and drinks are provided. Opposite of the window is the private area, allowing for a relaxing view of the surroundings. Following the included pantry and private area is a door which also serves as a connection to the outdoor deck.
- Outdoor Deck
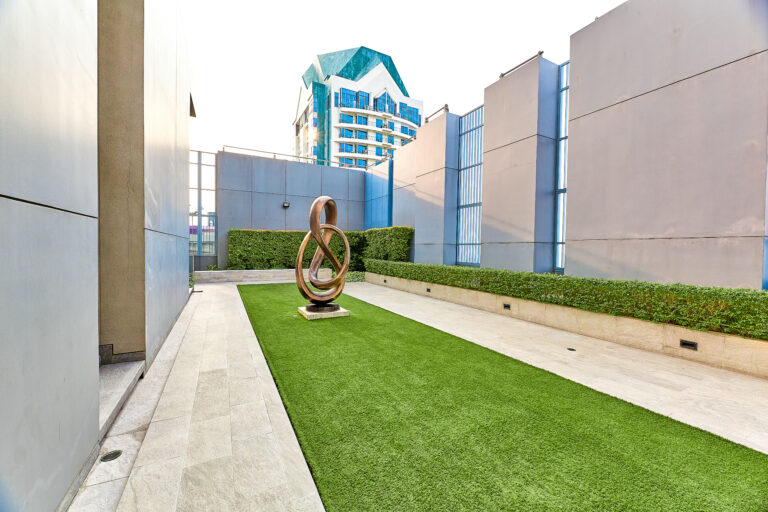
Located on levels 8 and 34 is this small, simplistic garden which allows for a pleasant, relaxing leisure time.
- Panoramic Fitness Center
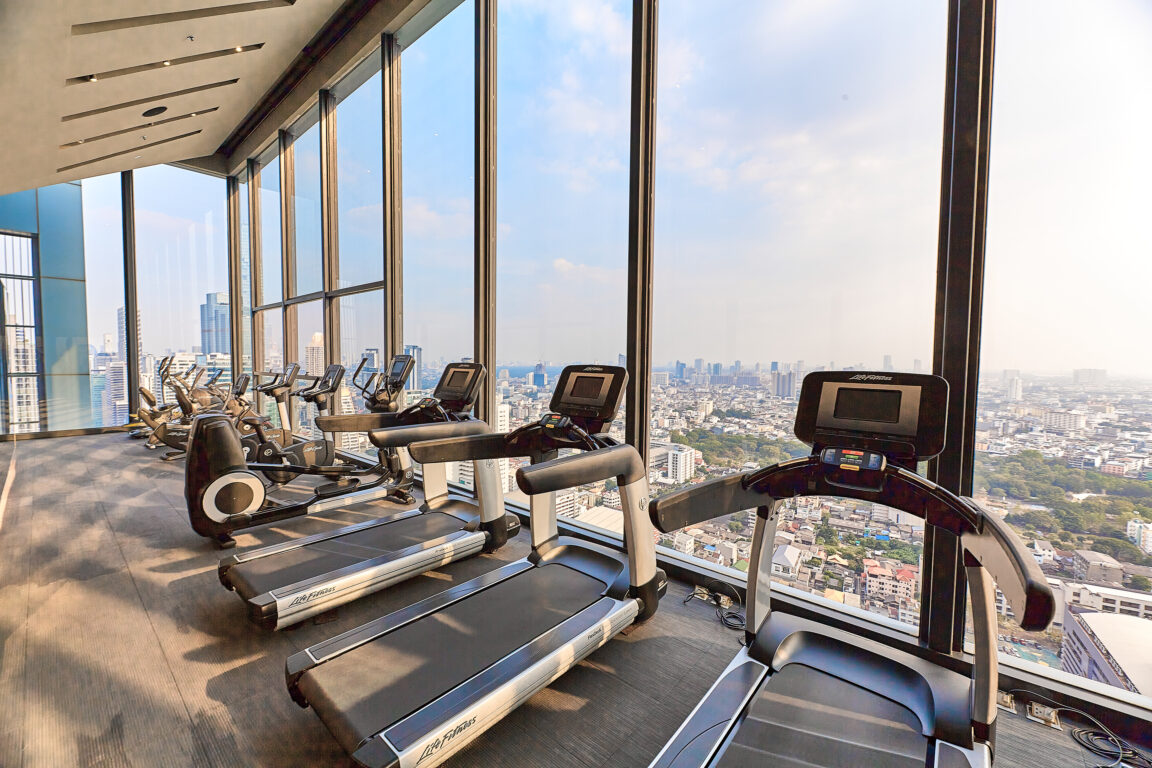
Last of the facilities is the panoramic fitness center, which is located on level 35. Whether you prefer having your fitness routines earlier or later in the day, the large windows are sure to allow light to enter.
Parking
From levels 2-7, The Diplomat Sathorn offers more than enough parking spaces available with a maximum capacity of 192 cars.
Highlights
- This project is not only located right next to the BTS Surasak station, but is also surrounded by a wide array of amenities such as different restaurants, stores, hospitals, and so much more.
- Unlike most projects, in which the most basic starting size for a 1-bedroom unit is only 25 sqm, The Diplomat Sathorn offers greater space to start off with up to 40 sqm worth of space in a basic 1-bedroom unit.
Floor Plans
- Ground Floor
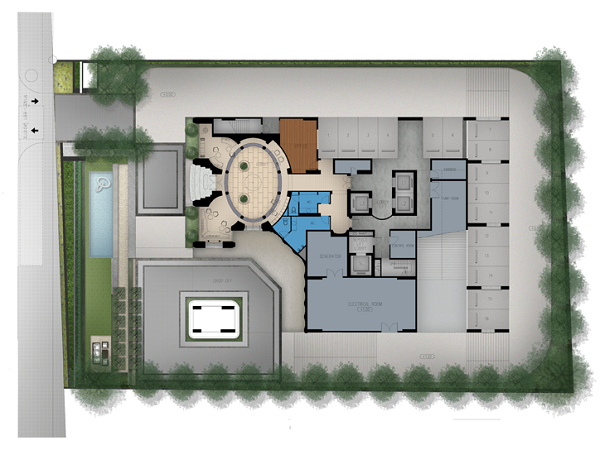
Here we have the ground floor, which is also where the lobby and drop-off area are located. Upon entering the lobby, you will find both the elevator and parking space and opposite of that is the small garden towards the front of the project.
- Level 8
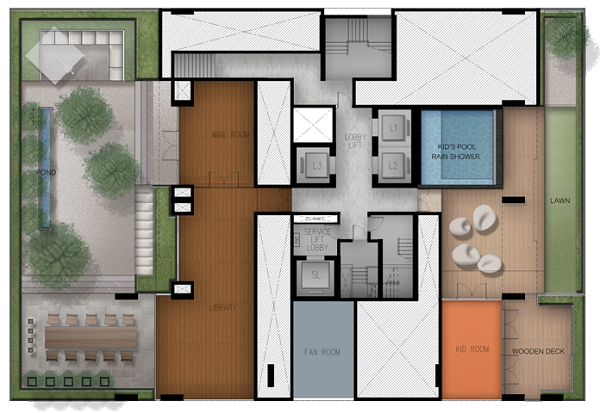
This is where we will start to see the different facilities available. To the right are completely kids-dedicated facilities such as the pool, garden, kids' room, and lawn. Towards the left, on the other hand, are the library and wine room.
- Level 9-12
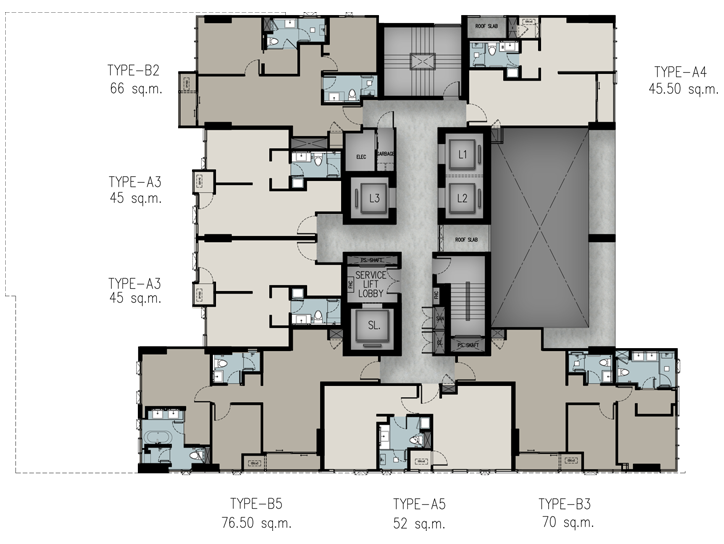
Levels 9-12 are all solely dedicated to units (7 units), with a combination of 1 & 2-bedroom units.
- Levels 13-18
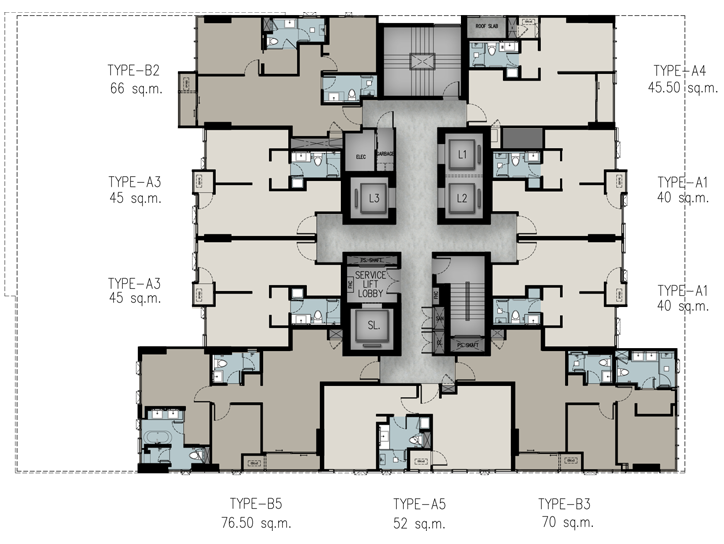
Levels 13-18 has a total of 9 units.
- Levels 19-22
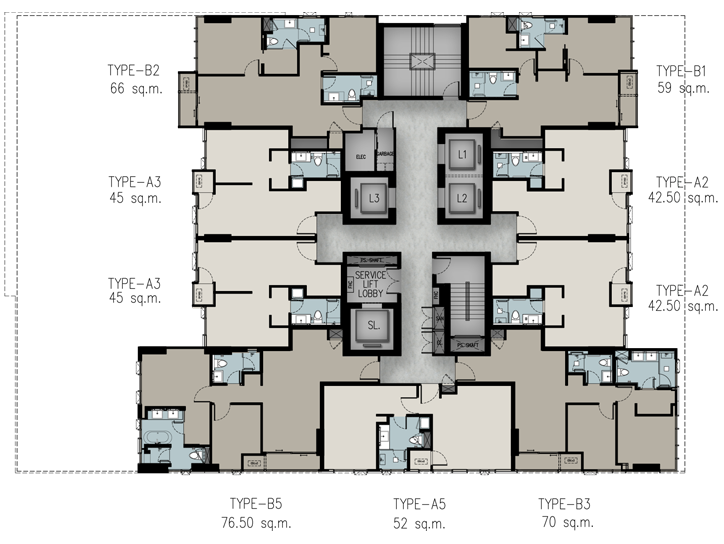
Once again, levels 19-22 also has 9 units in total akin to levels 13-18. This time, however, the unit on the upper right hand corner is changed from a 1-bedroom unit into a 2-bedroom unit.
- Levels 23-26
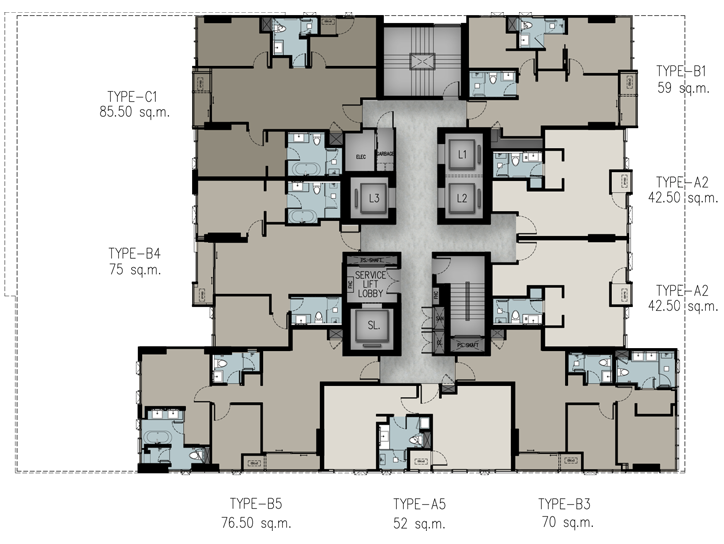
Levels 23-26 contain 8 units in total, with the upper right hand corner featuring a 3-bedroom unit.
- Levels 27-29
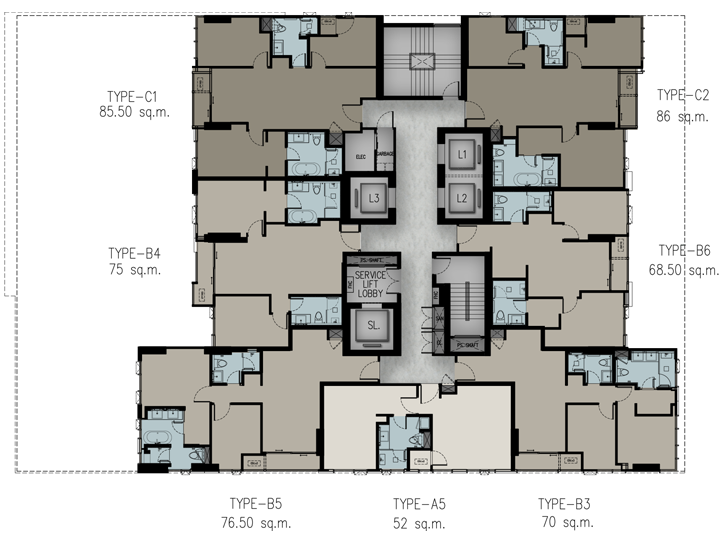
Levels 27-29 feature a total of 7 units.
- Levels 30-32
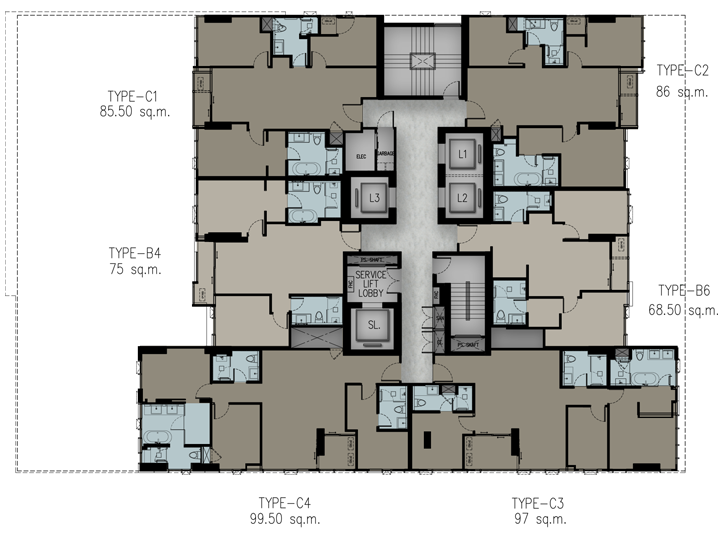
This is where things get radically different as levels 30-32 not only features only 3-bedroom units, but also combined with penthouse units, with a total of 6 units on these levels.
- Level 33
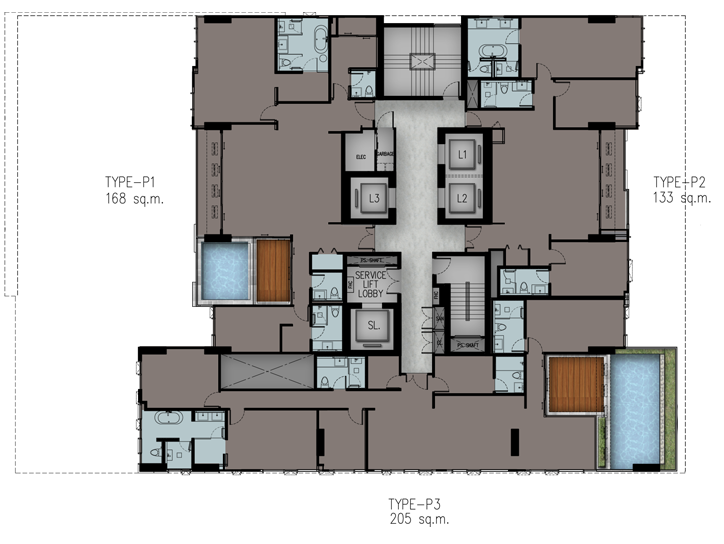
Once again, level 33 features penthouse units. This time, however, all the three units featured in level 33 are all penthouse units.
- Level 34
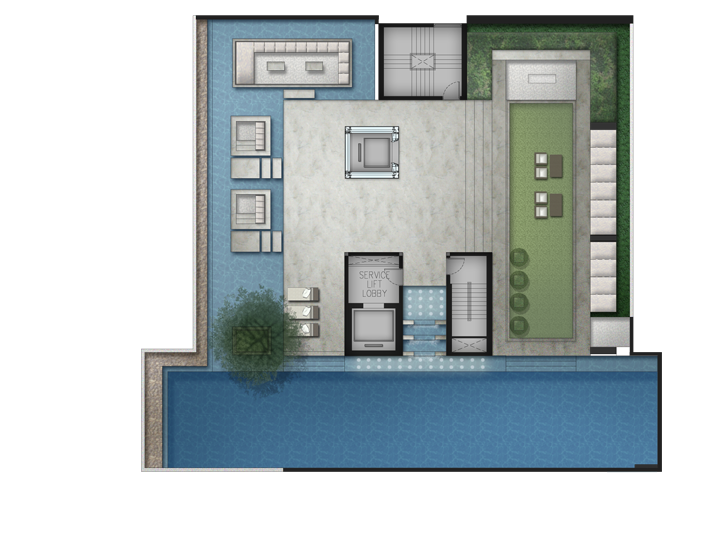
We're back with facilities on level 34. Here on level 34 is the outdoor deck garden and the L-shaped adult swimming pool with sunken decks.
- Level 35
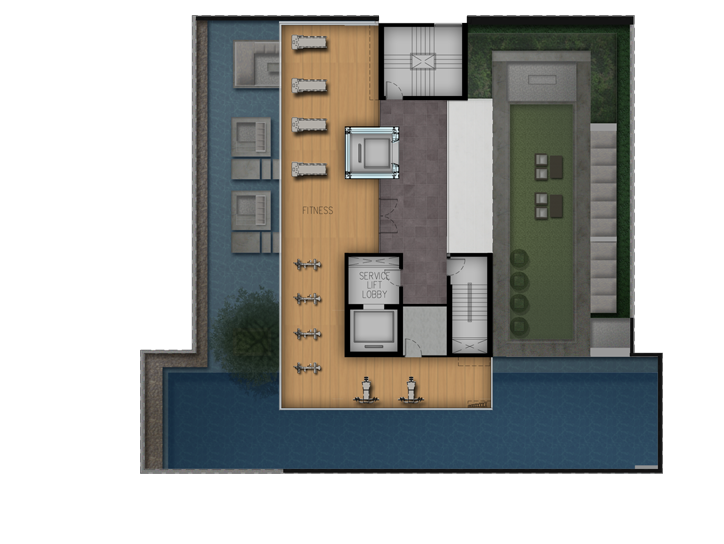
Finally, on level 35, we have the panoramic fitness centre.
Types of Units Available
1-Bedroom

Room Plan: Type A1
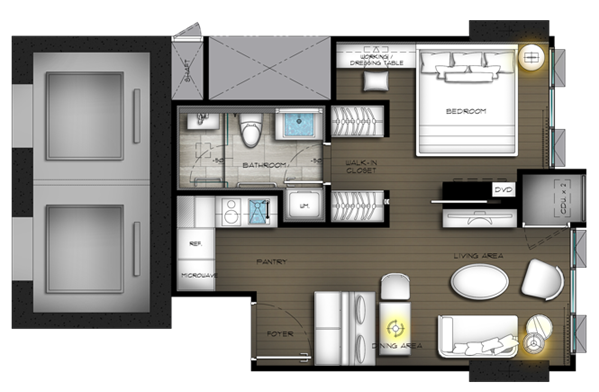
Starting with the 1-bedroom unit (40-52 sqm), here we have the Type A1 unit as an example.
Upon entrance is the living area with the pantry to the right. In front of the entrance is the kitchen with an L-shaped counter and behind the living area we have a bedroom capable of holding a king-sized bed along with a walk-in closet which leads into the bathroom.
Other 1-Bedroom unit plans
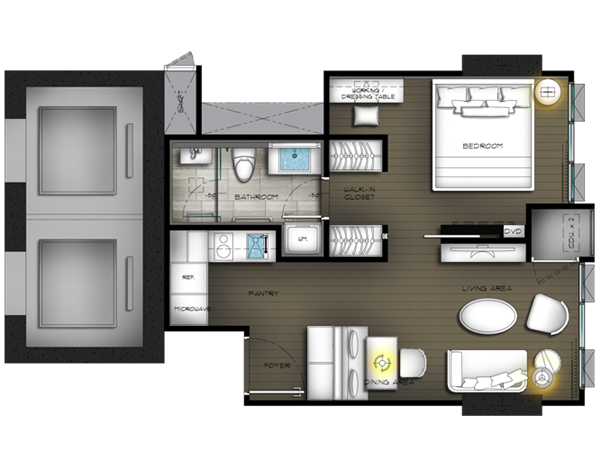
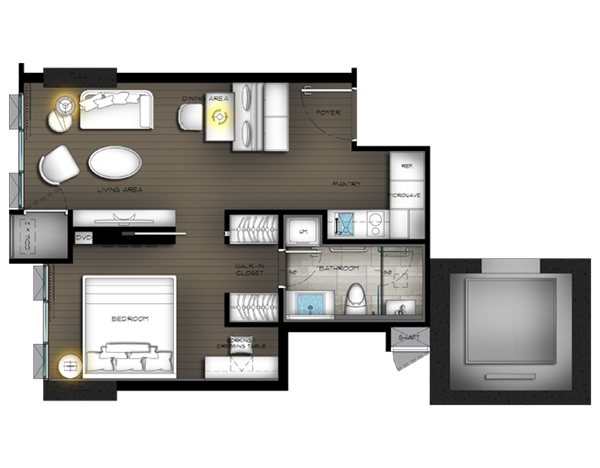
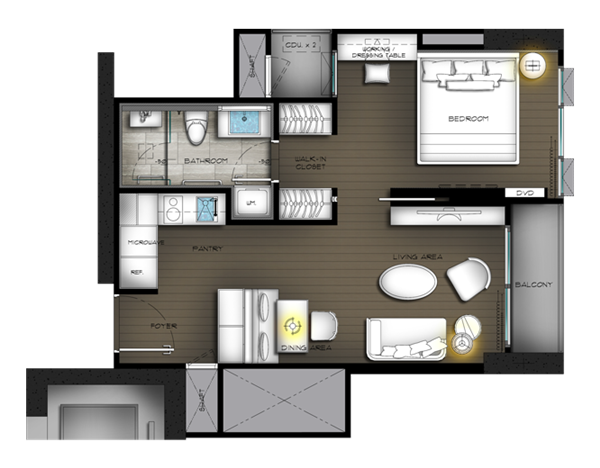
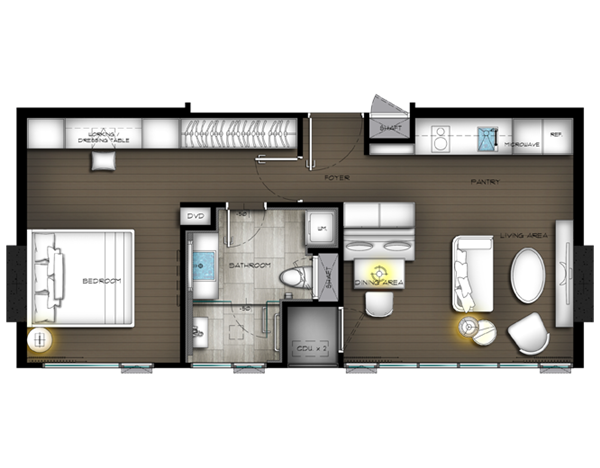
2-Bedroom
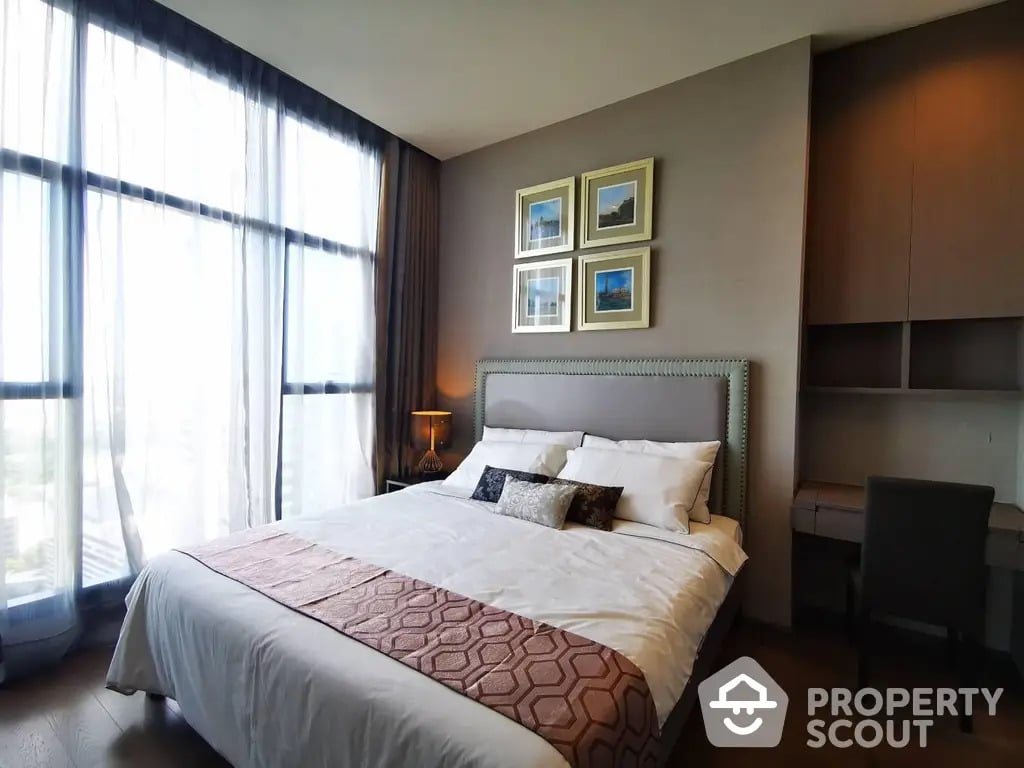
Unit Plan: Type B1
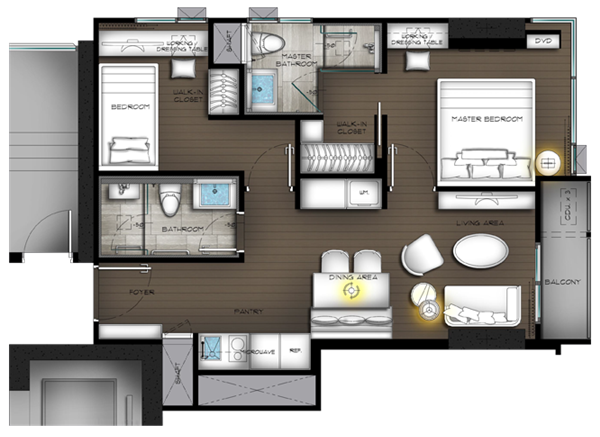
Next up we have the 2-Bedroom unit. Here as an example, we will be showing you the Type B1 2-Bedroom unit.
Located right next to the entrance is the kitchen, which is to the right, and to the left is the bathroom. Straight ahead we have dining table with living area attached to the balcony, and opposite of the living area we then have the two bedrooms.
Starting with the smaller bedroom to the left, this bedroom is capable of holding a queen-sized bed with other furniture. On the other hand, the larger bedroom offers a king-sized bed as well as a built-in bathroom.
Other 2-Bedroom plans
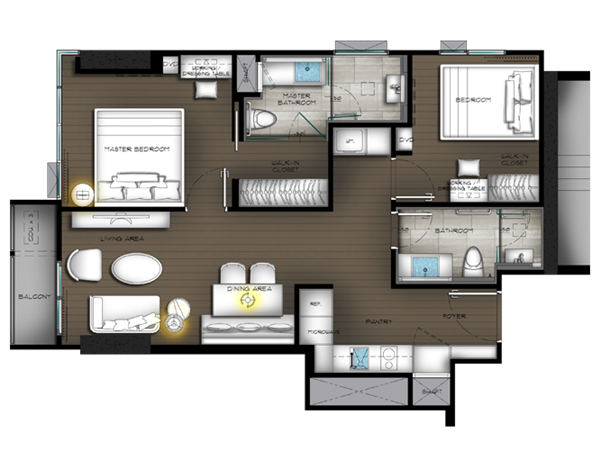
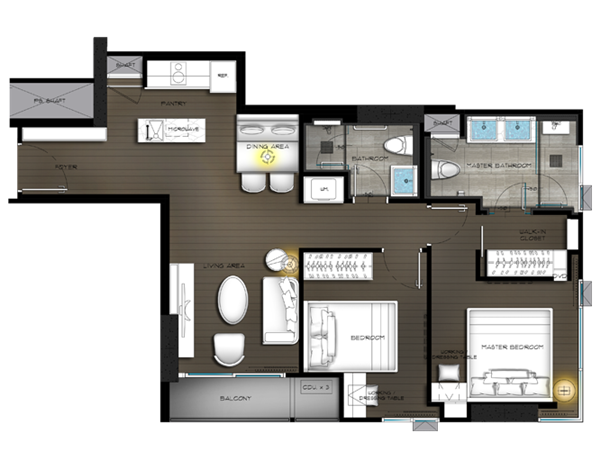
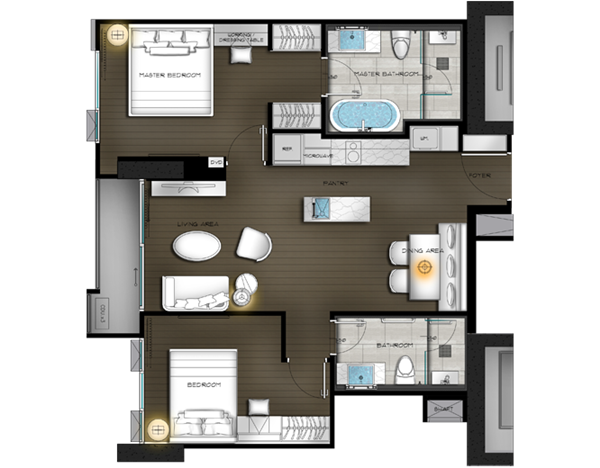
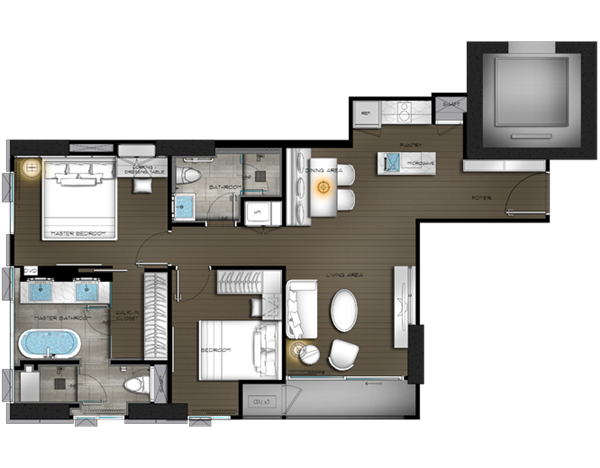
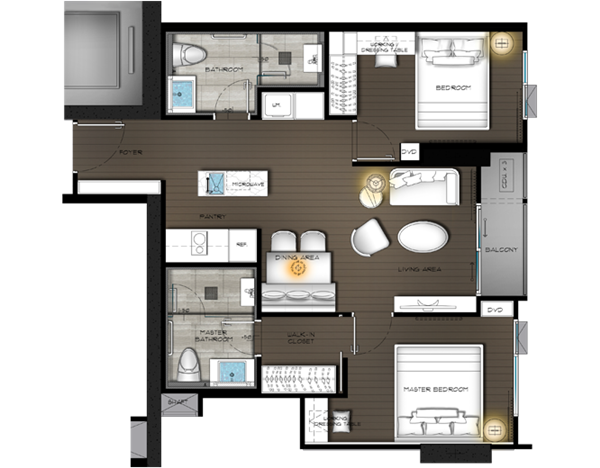
3-Bedroom
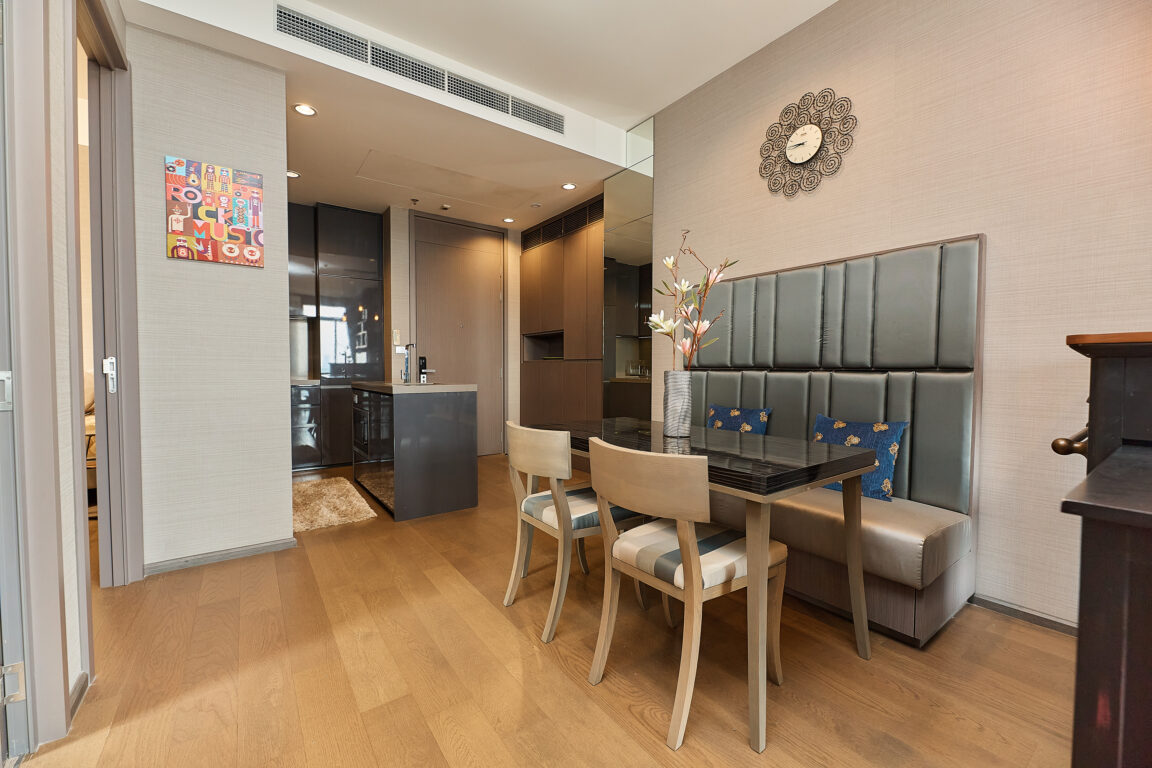
Unit Plan: Type C1
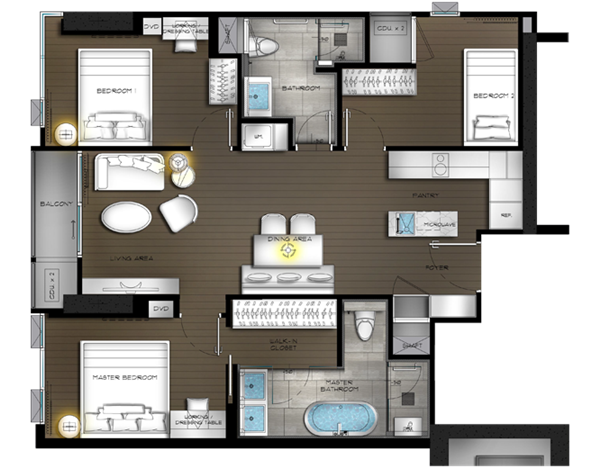
Moving on, we have the 3-Bedroom unit. Here as an example, we will be showing you the Type C1 3-Bedroom unit.
What's really going to draw your attention is the increased spaciousness of this unit, with the living area in particular taking up one of the most space in this unit. Upon entering you will find the kitchen once again with an L-shaped counter along with an additional counter to the right. Onto the two smaller bedrooms, both bedrooms are capable of holding a queen-sized bed while lacking a built-in bathroom (although you can still access the bathroom in the middle nonetheless). On the other hand, the master bedroom is not only capable of holding a king-sized bed as well as a walk-in closet, but is also connected to the master bathroom now with an additional bathtub.
Other 3-Bedroom unit plans
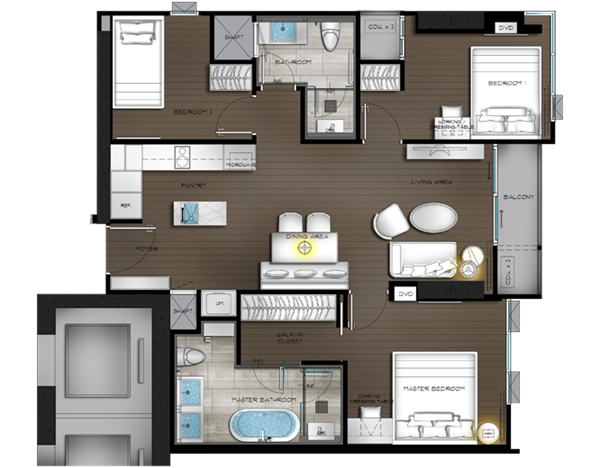
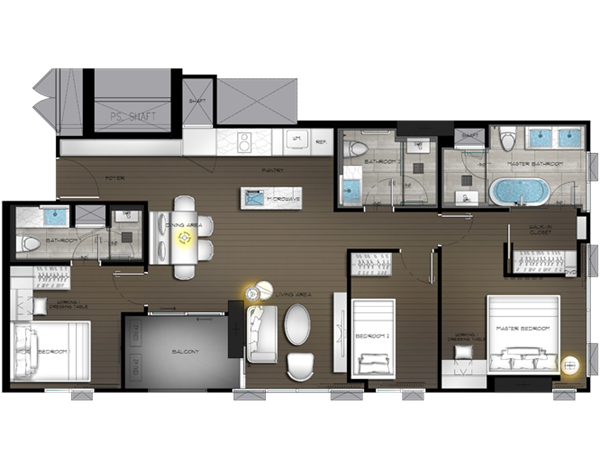
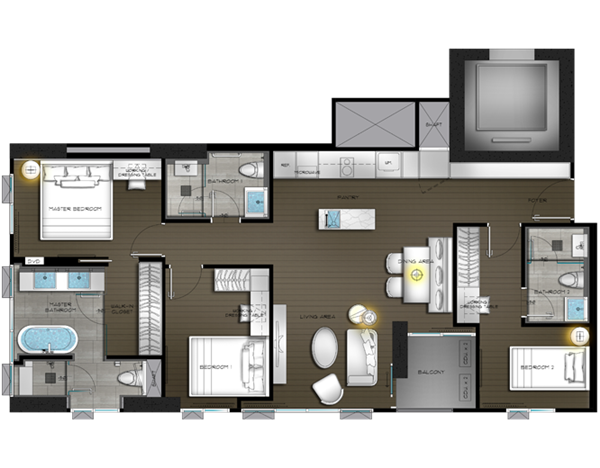
Penthouse
Unit Plan: Type P1
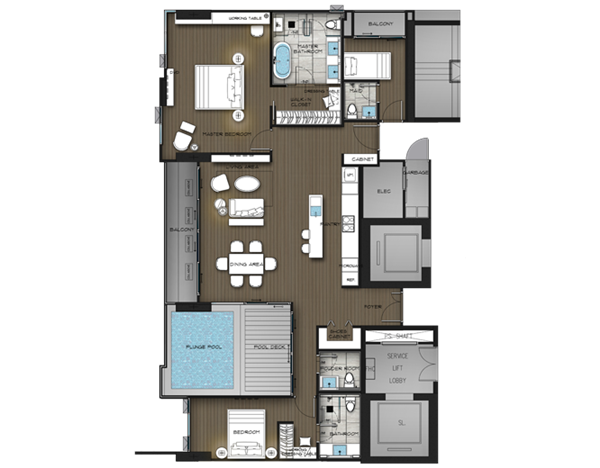
Finally we have the ultra-spacious penthouse unit, with the Type P1 unit here as a specific example.
First up we have the living area along with a kitchen (now with two I-shaped counters) to the right followed by a dining table with six seats. To the left of the unit is the first of the bedrooms with a queen-sized bed and built-in bathroom, the latter of which resembles a walk-in closet. There is also a separate bathroom independent from the built-in bathroom. However, it lacks a shower area.
To the right of the unit we now have not only a smaller bedroom with queen-sized bed but also the master bedroom. Once again, the master bedroom features a king-sized bed and a master bathroom with an included bathtub.
The main highlight of this project, unlike many others, is the penthouse also offers not only a small pool but also a sunbathing area.
Other Penthouse unit plans
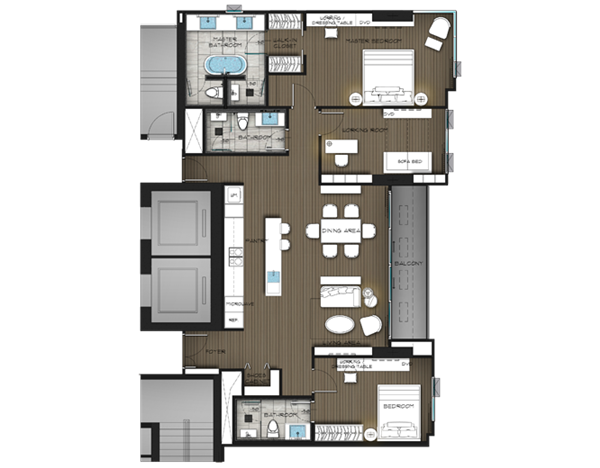
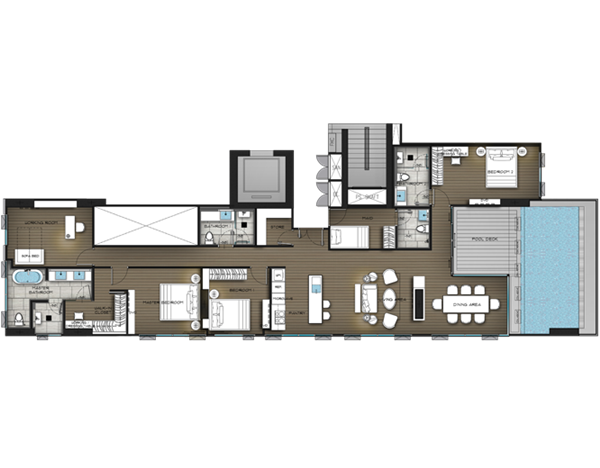
Price (as of January 2023)
Sales Prices
- Average sales price is 200,000 baht/sqm*
- Starting price is 9M baht*
Common fees
- Sinking fund is 800 baht/sqm
- Common fees is 80 baht/sqm/month
*Please note that these were the prices at the time information was gathered up for review, prices may have varied since.
Conclusion
With a timeless design in mind, a wide array of facilities, and located in the absolute honeypot of surroundings and amenities including your ticket to the city via the BTS Surasak station, tenants and residents alike are sure to be satisfied with their time at The Diplomat Sathorn. Moreover, never-seen-before features such as the kids' pool separation independent from the primary swimming pool along with having additional facilities made for kids is nothing short of icing on a cake.
If you are interested in buying or renting at The Diplomat Sathorn, click right here!
Alternatively, if you are interested in buying or renting properties within the area of BTS Surasak or if you have any questions, please get in touch with us.
FAQs
Lorem ipsum dolor sit amet, consectetur adipiscing elit. Suspendisse varius enim in eros elementum tristique.
