The Tree Pattanakarn – Ekkamai Review: Only 300m from ARL Ramkamhaeng!
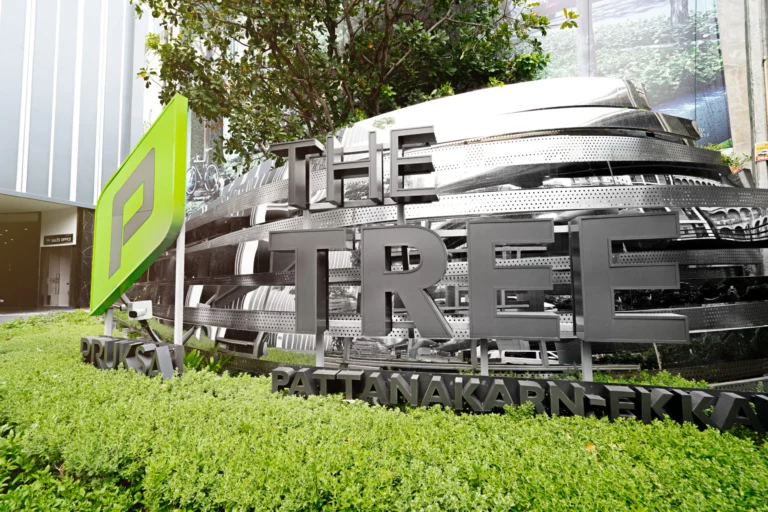

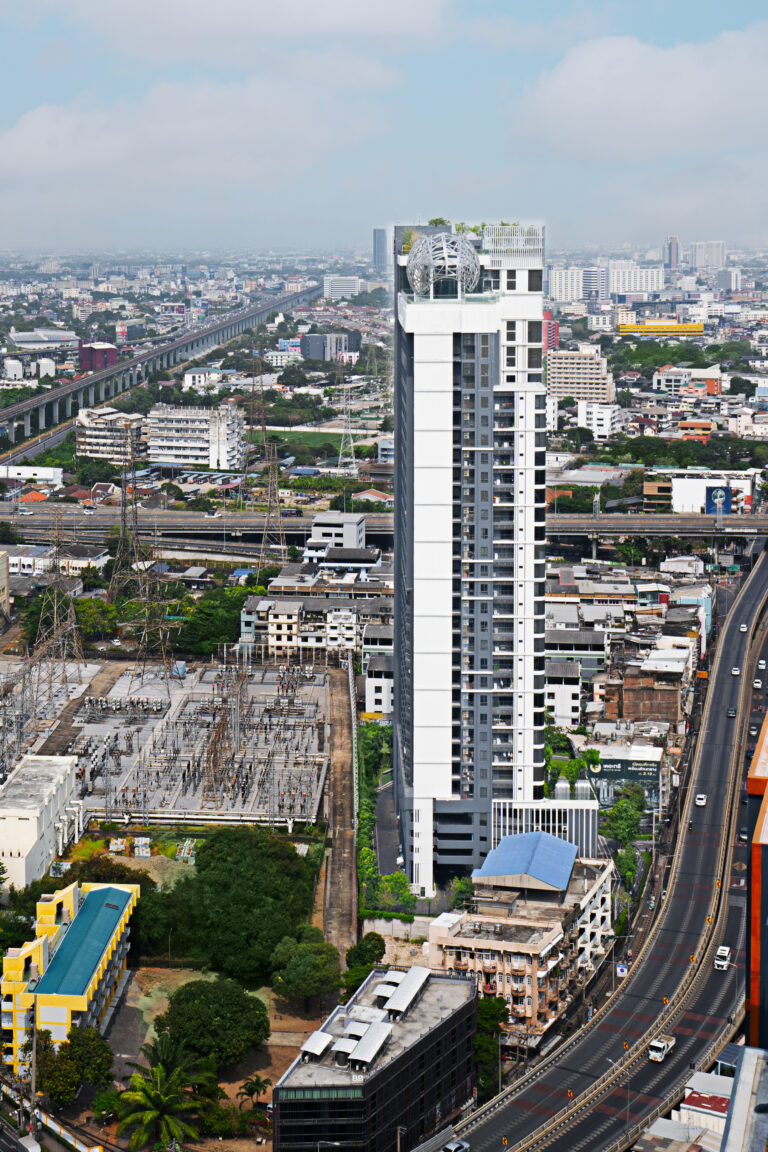
Hello and welcome back to PropertyScout. Today, we are gonna be having a look at the ready-to-move in high-rise condo situated only 300m away from the Airport Rail Link (ARL) Ramkamhaeng station: The Tree Pattanakarn – Ekkamai.
Location
The Tree Pattanakarn - Ekkamai project can be found on the outbound side of Pattanakarn Road, with a focus on Srinakarin and close proximity to the Klongtan intersection. The project is conveniently located just 300 meters away from the Ramkhamhaeng Airport Link station.
Accessibility
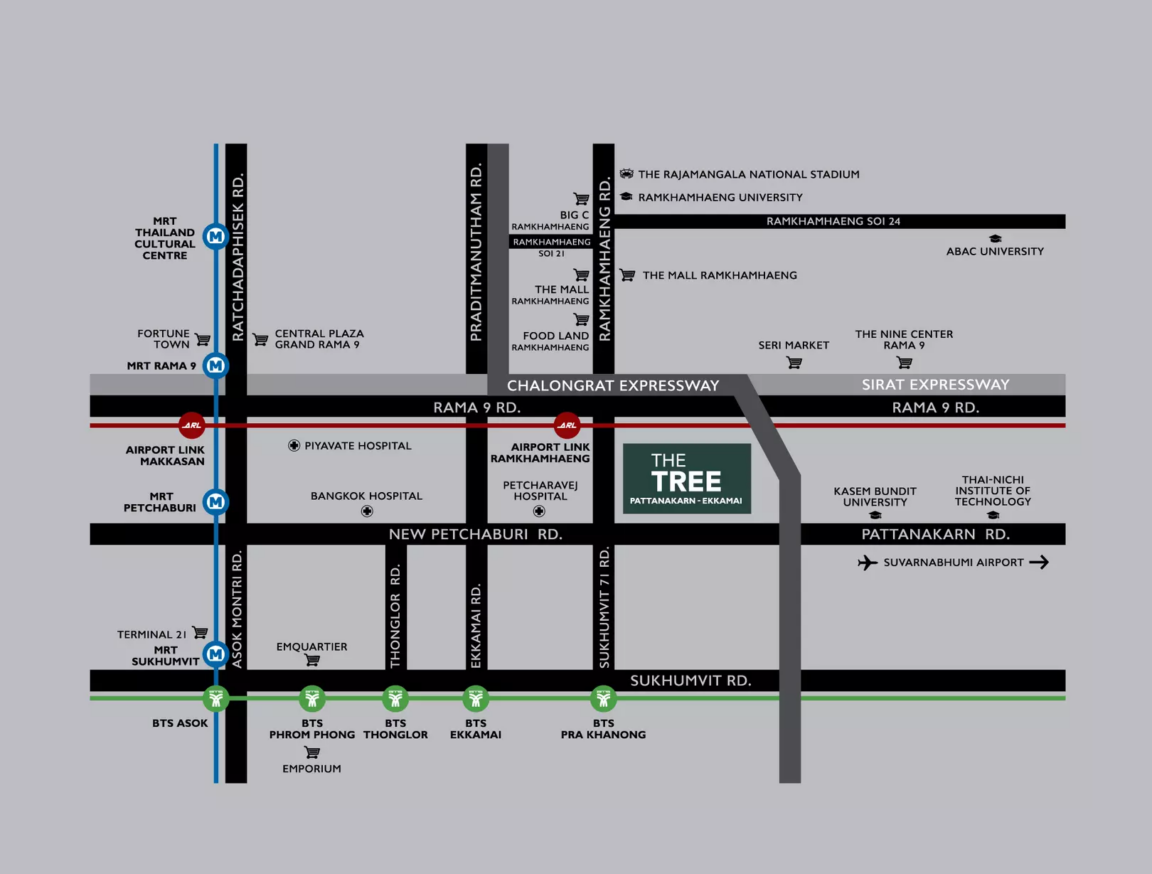
By Car
The location of The Tree Pattanakarn - Ekkamai project is highly advantageous as it is in close proximity to the Ramintra - At Narong expressway (Chalong Rat expressway). Within just 350 meters from the project, there are two Pattanakarn toll booths that provide easy access to Kaset Nawamin Road, running parallel to Ramintra expressway, all the way to the intersection of Watcharapol - Jatuchot. Alternatively, a right turn into the first Pattanakarn toll booth, located approximately 600 meters away, leads to the Bangna-Ao Nang area. Moreover, returning home is made easy with a U-turn point located near the Klongtan intersection.
Public Transportation
- Airport Rail Link (ARL): Approximately 300m away from the ARL Ramkamhaeng Station.
- Pier: Approximately 450m away from the Klongtan Bridge Pier, allowing access to Pathumwan, Asok, Ramkamhaeng, or Bangkapi.
- Taxis, Motorcycles, and Buses: Thanks to the project being located right by a main road, hitching a ride via motorcycle, taxis, or buses is subsequently convenient.
Amenities
Shopping & Market
ตลาดเอกรินทร์, NASA Street, Foodland รามคำแหง, The Mall รามคำแหง 2, The Mall รามคำแหง 3, Huamark Town Center, Foodland เพชรบุรี, Major Hollywood รามคำแหง, J Avenue ทองหล่อ, London Street, Big C เอกมัย, Lotus’s พัฒนาการ, The Nine พระราม 9, Shinsen Fish Market, Tops Market ทองหล่อ, MaxValue พัฒนาการ, Major Cineplex เอกมัย, ตลาดนัด กกท, Gateway เอกมัย, Bangkok Mediplex, Thanya Park ศรีนครินทร์, Rain Hill, The District EM, Central Grand พระราม 9, Fortune Town พระราม 9, Lotus’s พระราม 9, Robinson สุขุมวิท, Esplanade, Terminal 21
Campuses
Kasem Phitthaya School, Ekkamai International School, St Andrews International School, Thai-Nichi Institute of Technology, Ramkamhaeng University, Ramkamhaeng University Demonstration School, Traill International School, Tepleela School, ABAC (Hua Mak Campus), Bangkok Prep, Srinakarinwirot University, Srinakarinwirot University Demonstration School, Triamudomsuksa Pattanakan School, Bangkok University (Kluainamthai Campus), St. Mark's International School, Beaconhouse Yamsaard International School
Hospitals
Camillian Hospital, Bangkok Hospital, Petcharavej Hospital, Samitivej Sukhumvit Hospital, Piyavate Hospital, Sukhumvit Hospital, Samitivej Srinakarin Hospital, Ramkamhaeng Hospital
About Project
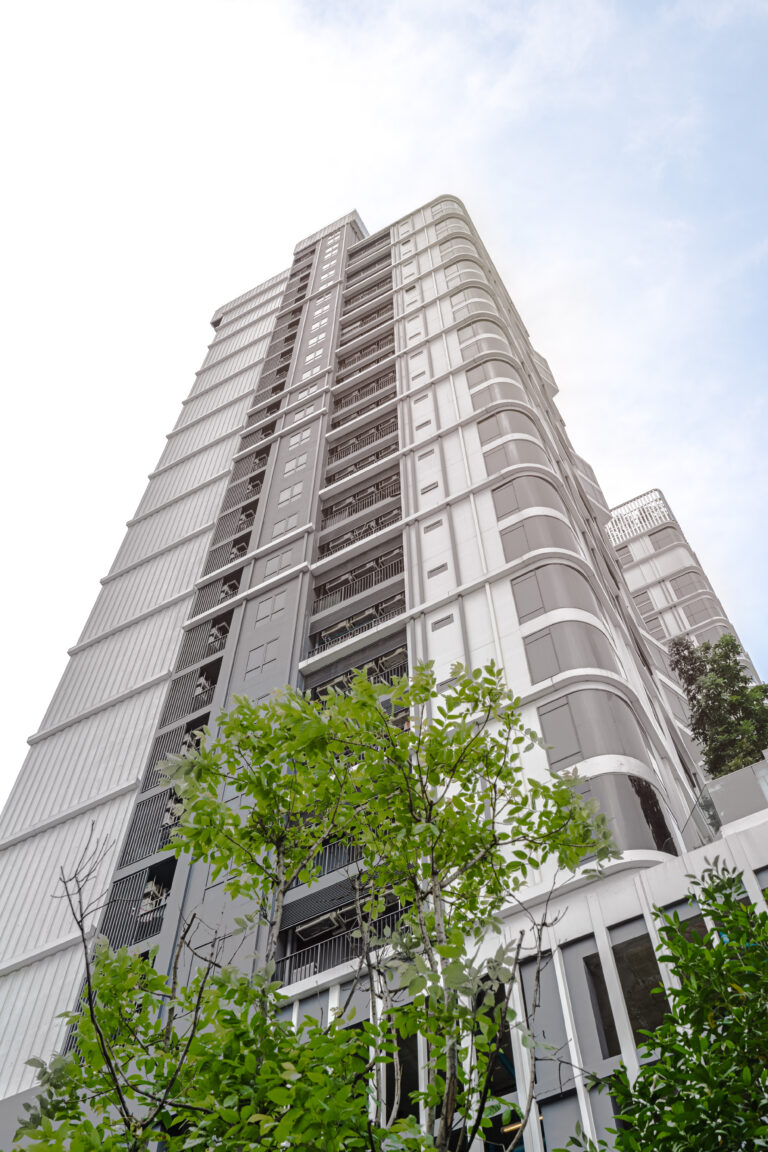
The Tree Pattanakarn – Ekkamai features one 29-storey high-rise building all within 2-2-73.4 rai of plot area, with residential units starting from the fifth floor all the way up to the 29th and a total of 697 units available (along with two other units dedicated to stores. Facilities are scattered throughout floors 1, 5, and 29, and the parking spaces in floors 1-4 feature a maximum parking capacity of 251 cars (36% parking capacity, not including double parking).
1st Floor

As you arrive at the front of the development, you'll be greeted by a convenient drop-off point that allows you to let passengers off before exiting the area. The roads within the project will be designed as one-way, with a left turn leading to the back and a right turn directing you back out to the front. On the side of the building, there will be entry and exit points, offering a parking capacity of 251 cars, without including double parking. On both the western and eastern sides of the project, you'll find a charming central garden area that includes a bicycle corner and a simulated rock-climbing spot.
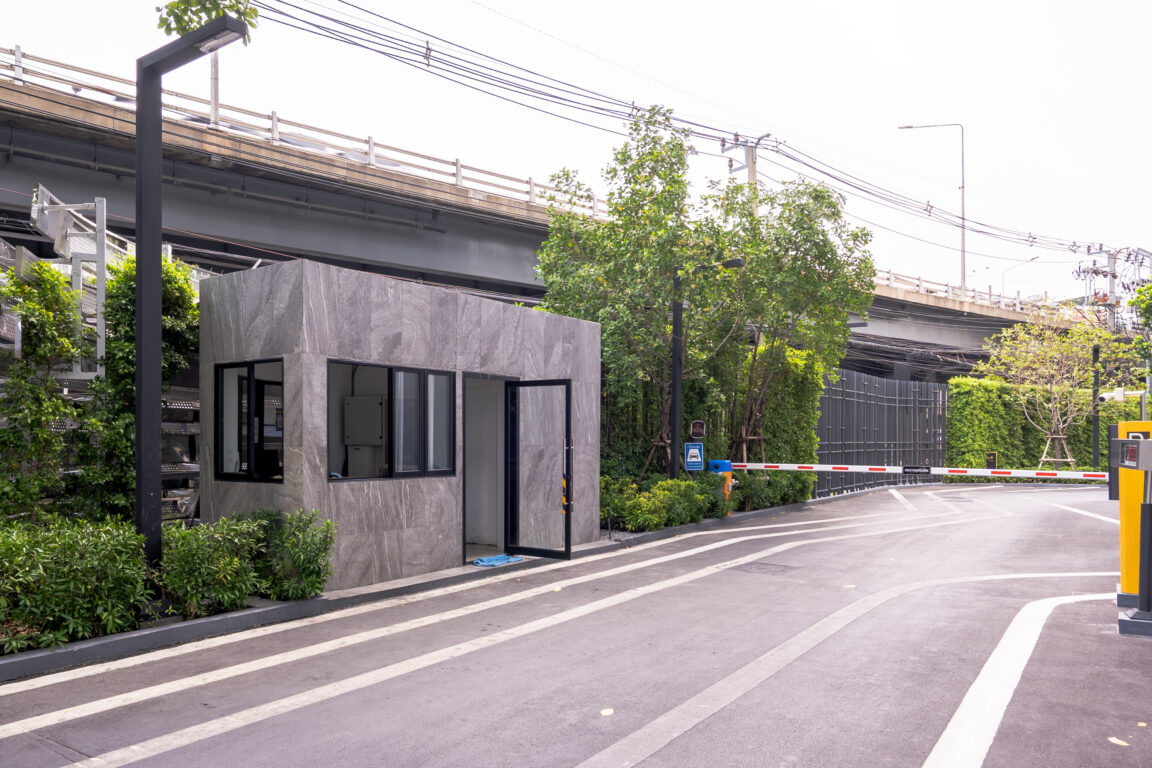
Unfortunately, there is no available floor plan for the first level of the building. However, the 16th floor plan is visible, and it is entirely devoted to residential units. The floor consists of 29 units, with 27 one-bedroom and 2 two-bedroom units. The building is serviced by three passenger elevators and one freight elevator. For emergencies, two fire escape staircases are provided.
5th Floor
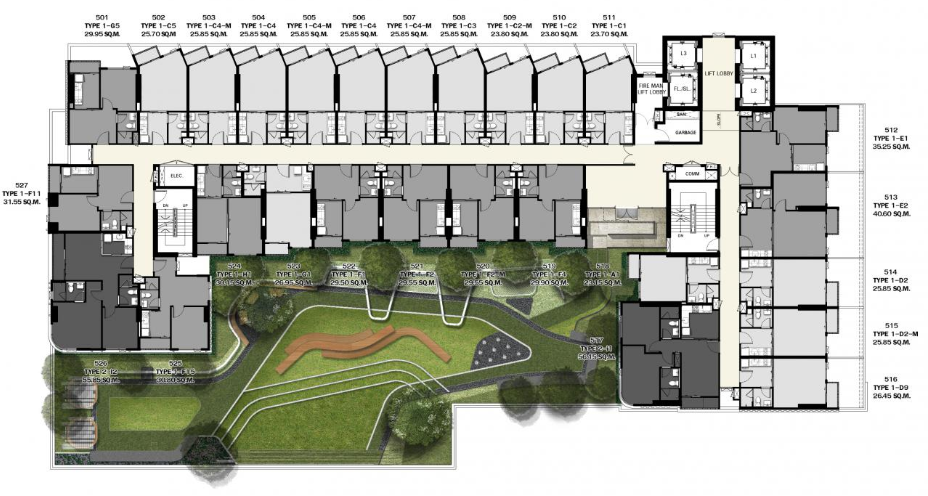
The next floor to discuss is the 5th, which is designated as a garden floor where the rooms are surrounded by a lush green garden, offering a serene view from every angle. The space is furnished with outdoor seating and a fitness area to encourage outdoor exercise. This area is designed to be more tranquil than the main facilities located on the upper floors, which are considered the active zone. The arrangement of facilities helps to ensure optimal functionality and usage of each space.
6th-15th Floor
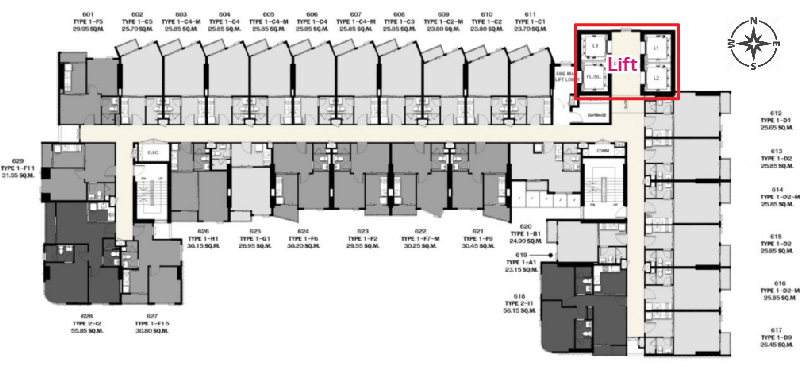
The floor plans for levels 6 to 15 are identical, offering a total of 29 units that are divided into 27 one-bedroom units and 2 two-bedroom units. Units 02-11 are uniquely designed with walls that face northwest to avoid overlooking the nearby train station, while units 21-26 have an angled section that differs from the other units, with each one being a mirror image of the next. The elevator is situated towards the rear of the building.
16th-26th Floor
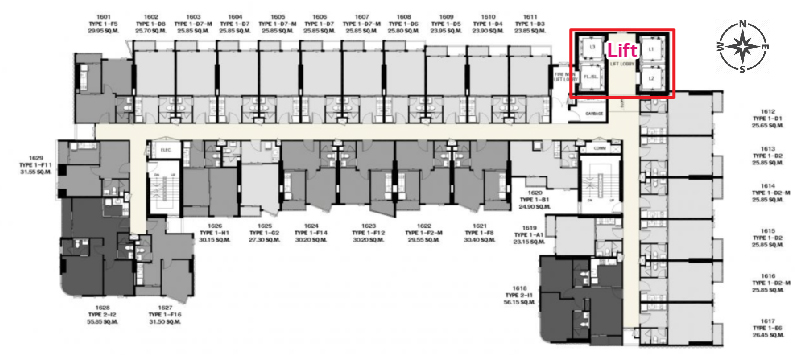
The 16th to the 26th floors also offer 29 units per floor with the same layout as the floors below. The difference is that the units on the back balcony wall face the usual direction, while the ones on the front balcony wall have a varying jutting section on each floor.
29th Floor
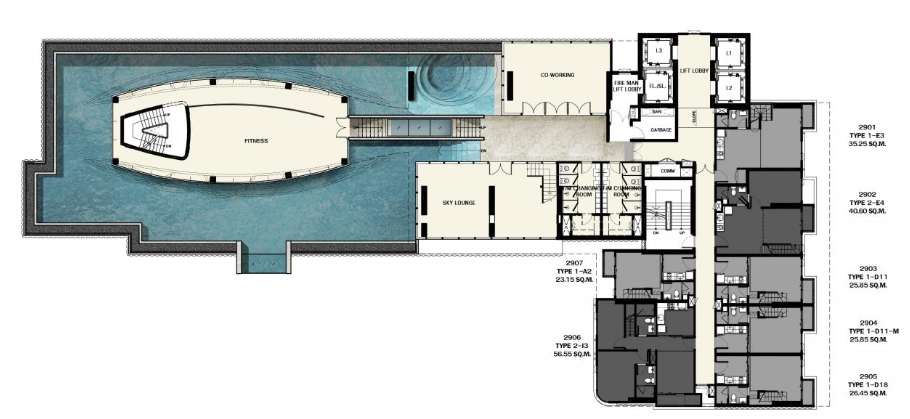
Floor 29 is exclusively dedicated to residential purposes, featuring 7 units with soaring 4.55-meter high ceilings. The facilities on this floor include a swimming pool with a unique glass-bottom section and a jacuzzi, perfect for guests who want to unwind while watching a movie.
The heart of the floor is a fitness room that is connected by a stunning glass bridge, along with a co-working space, sky lounge, and game room. There are separate bathrooms for males and females. Guests can ascend the fire escape stairs from the fitness room to reach the rooftop garden.
Facilities
- Lobby
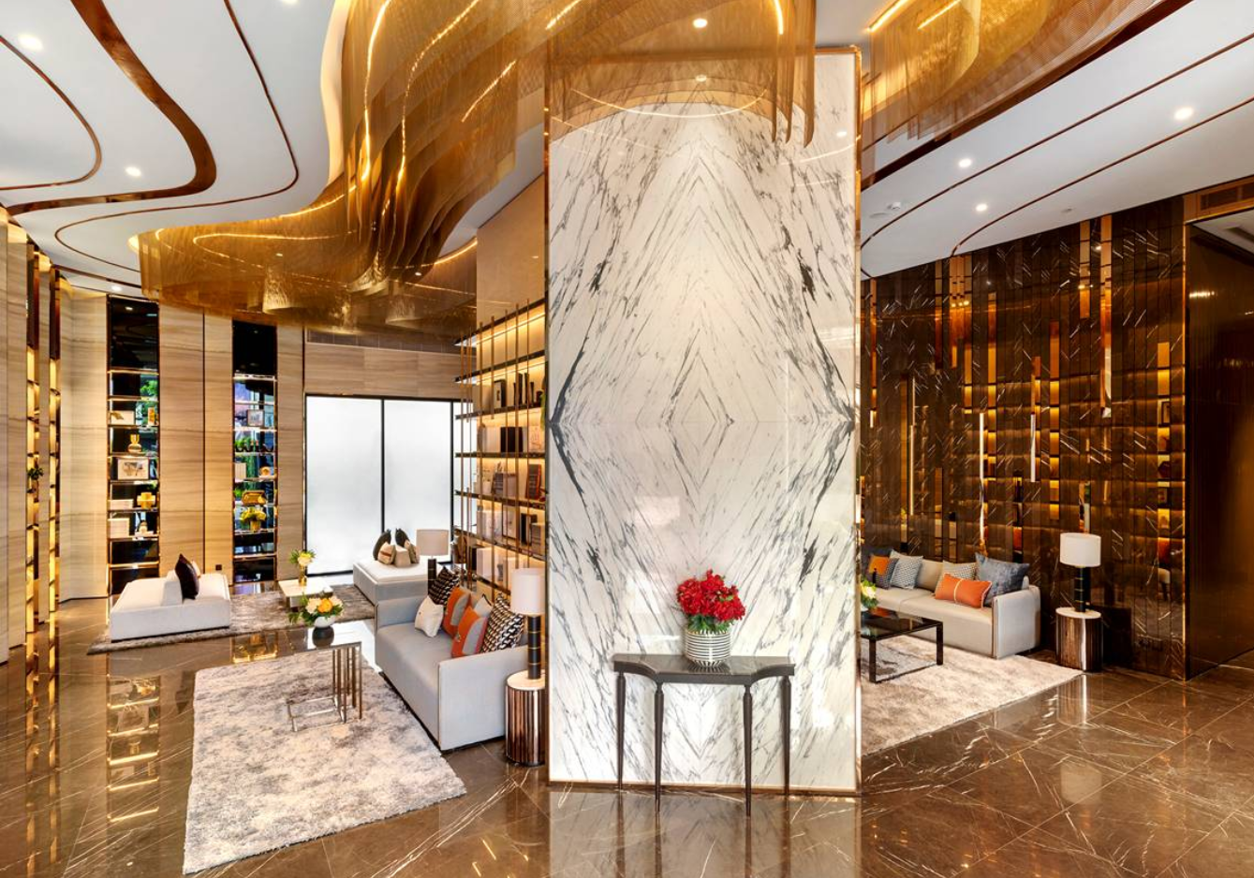
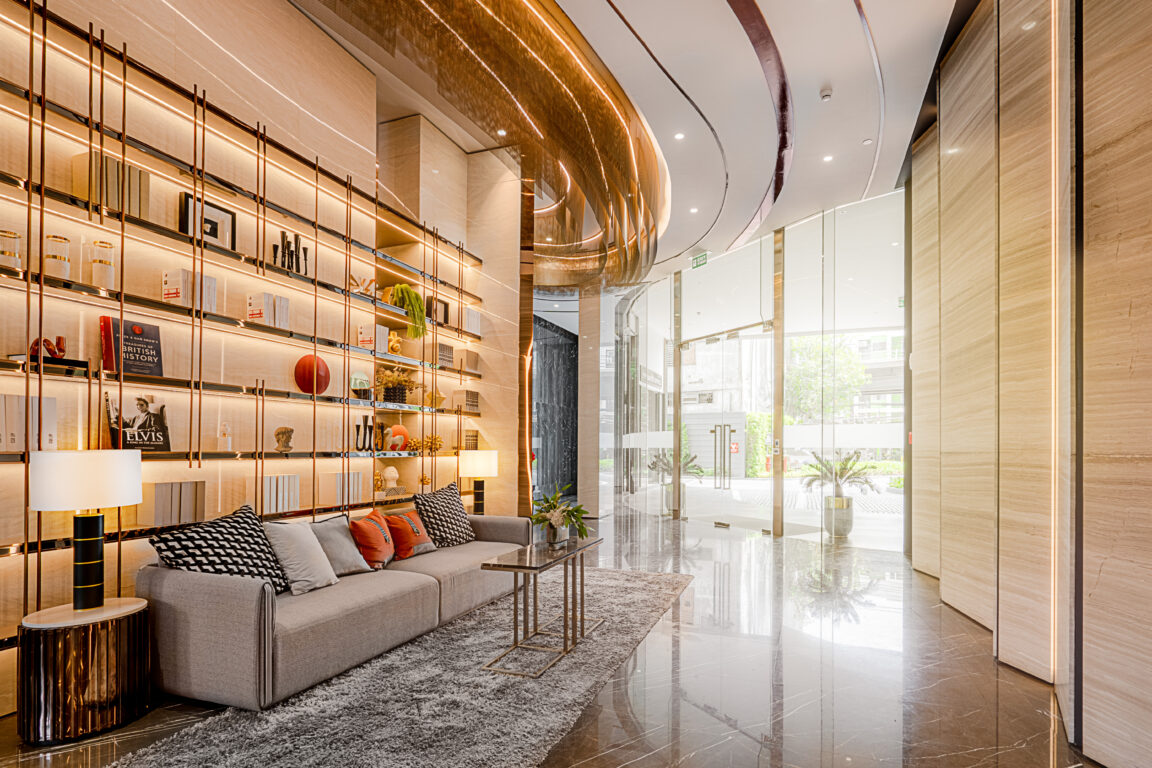
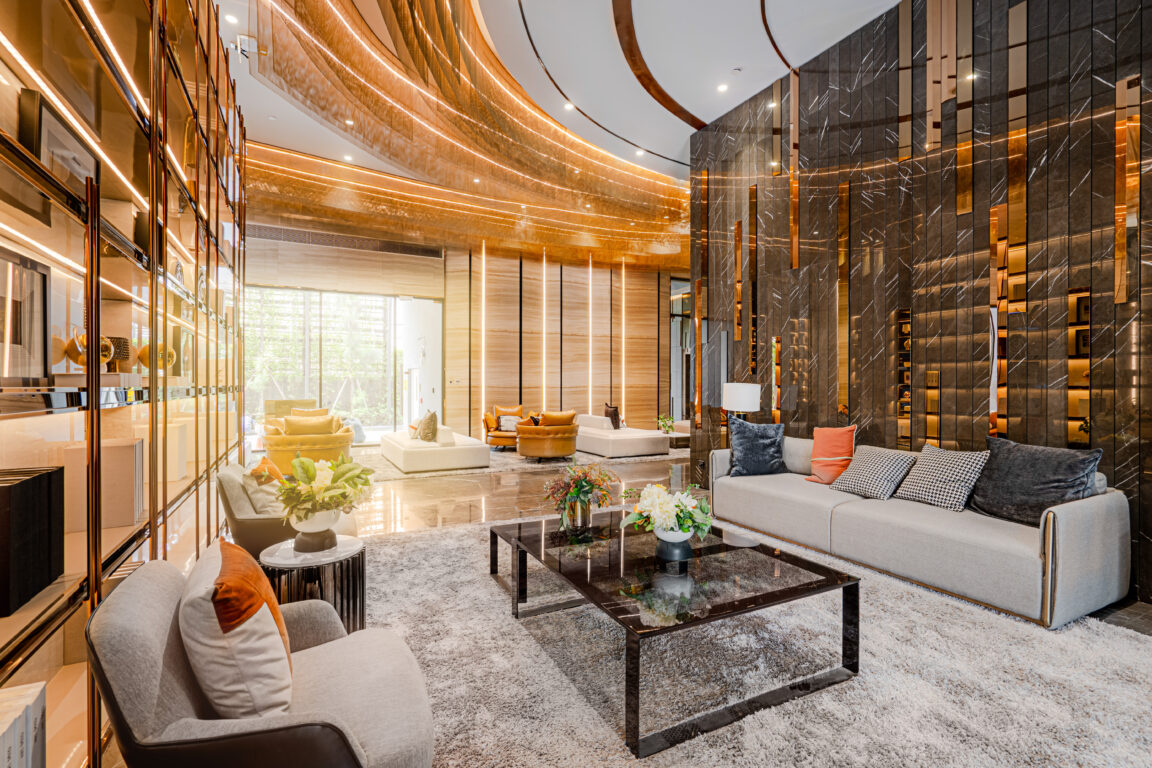
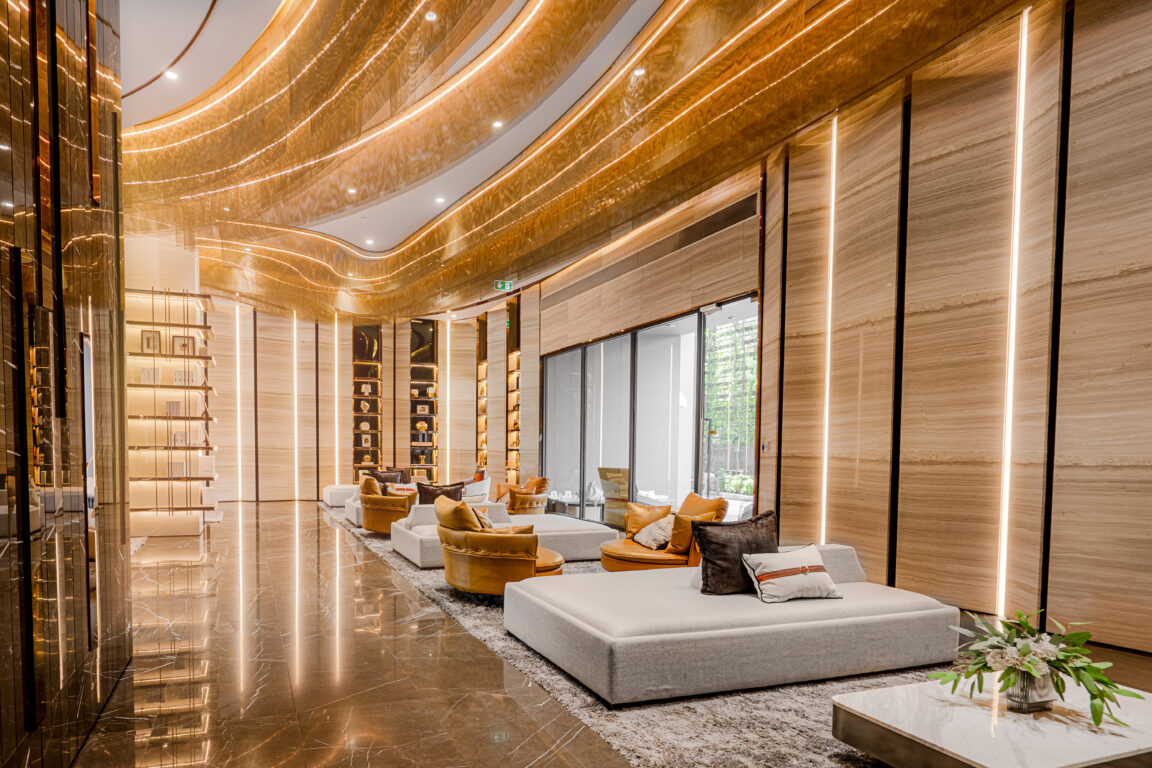
As you step into the lobby, the first thing you'll notice is the Panda White Marble wall, while the rest of the walls and floors are adorned with stone patterned tiles. The curved ceiling design, accompanied by copper chain curtains, gives the area an opulent feel. The lobby also boasts several cozy seating areas where guests can unwind.
- Luminous Bike
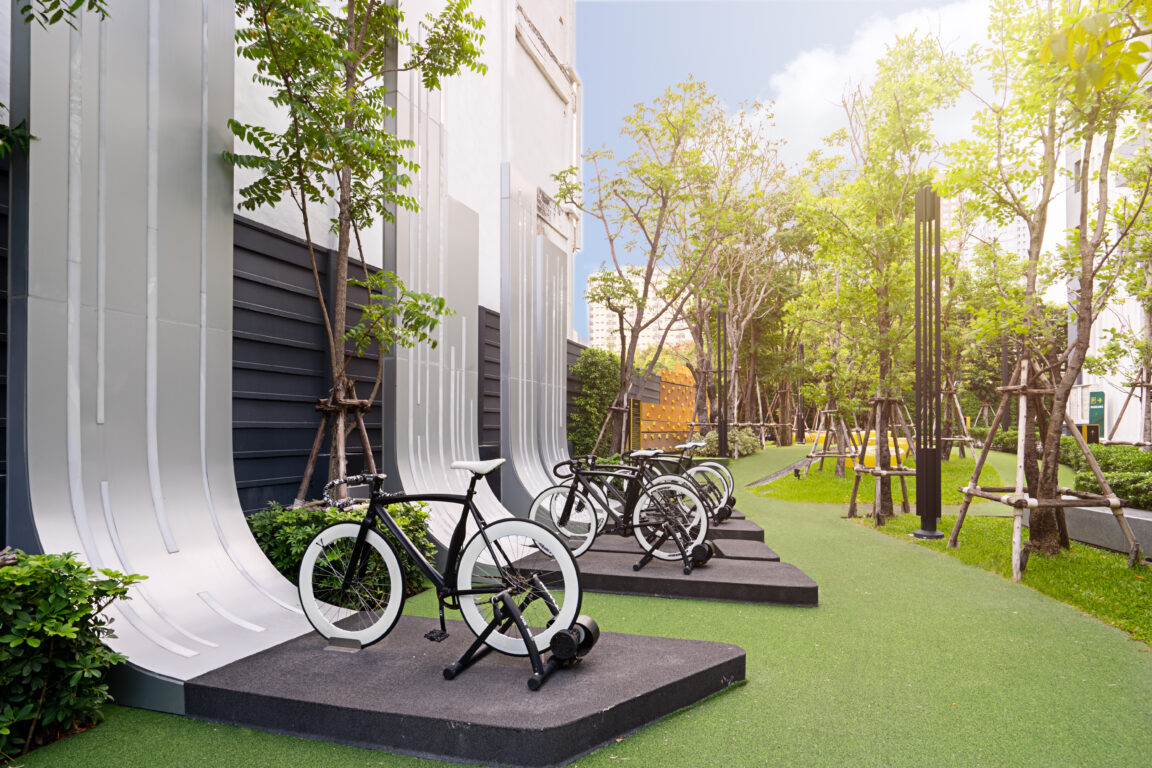
This Active zone is not your typical cycling area, but rather an advanced exercise space where guests can enjoy an intense workout on state-of-the-art equipment. The lighting on the front panel rises higher as guests pedal faster and harder, making workouts more engaging and exciting.
- Crystal Wall
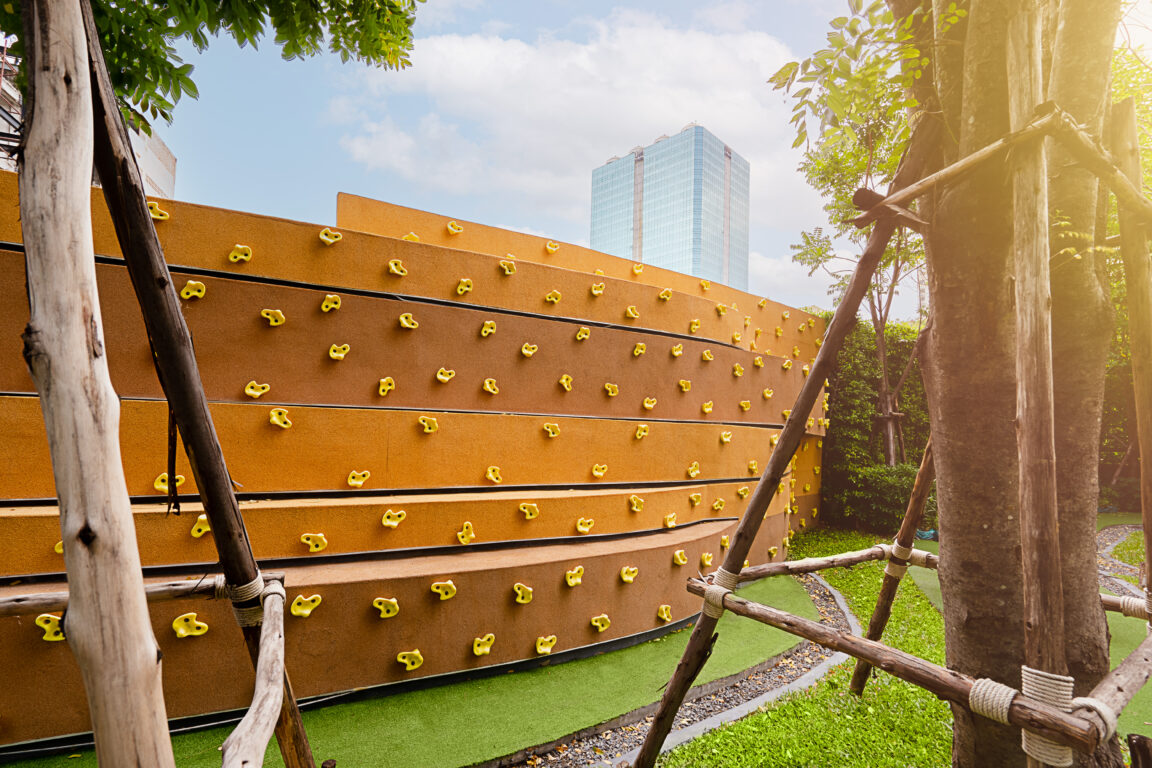
A climbing wall for kids.
- Garden
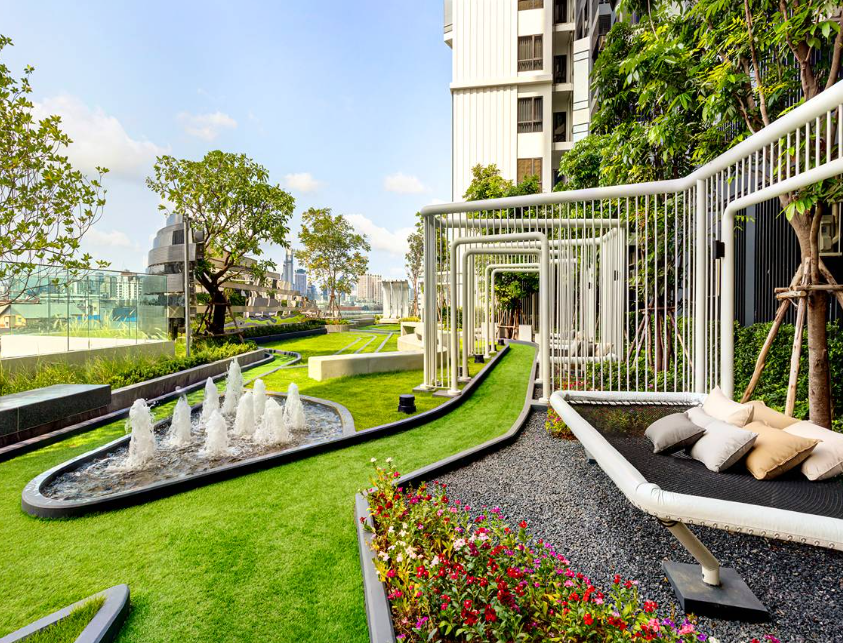
The expansive green garden space is enveloped by lush foliage, including trees, shrubs, and flowers thoughtfully cultivated by the project team. The centerpiece of the garden is a tranquil fountain, adding to the serene ambiance.
- Swimming Pool
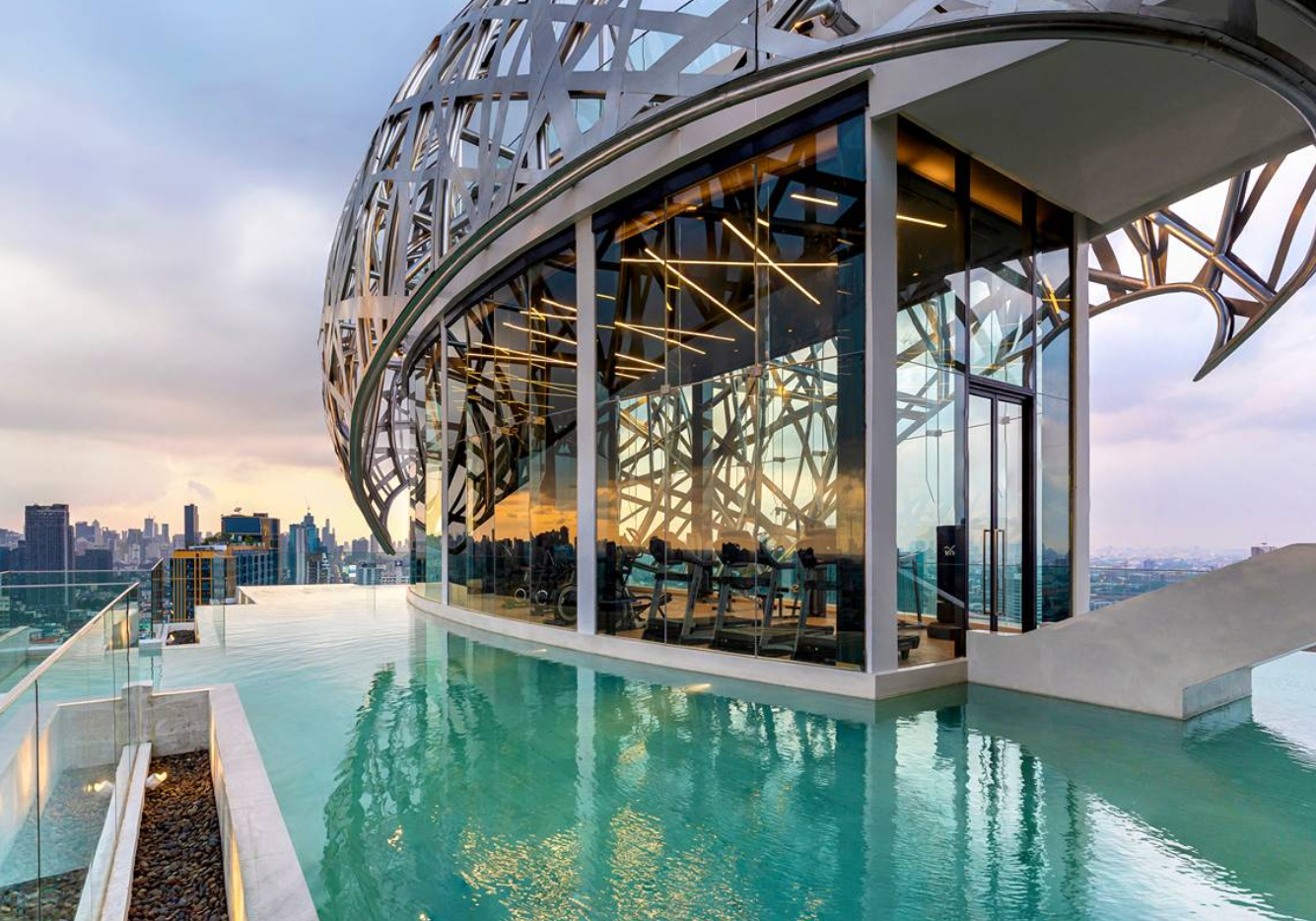
The salt-chlorinated swimming pool measures 24.6 x 13 m in size and is surrounded by the fitness room in the middle, the latter of which is uniquely designed in the image of a bird's nest on a tree like no other.
- Fitness
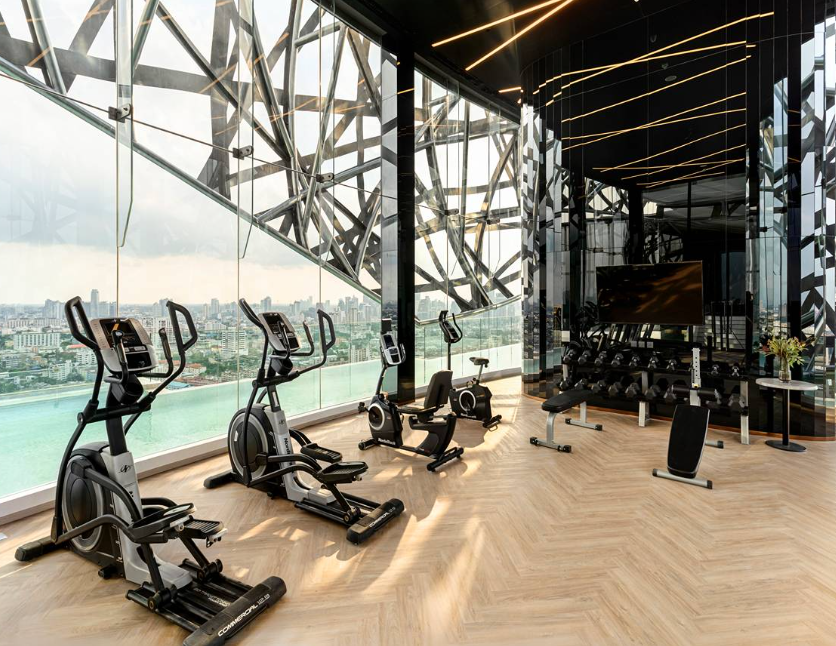
The fitness room is fully equipped with a variety of workout machines, such as a treadmill, elliptical machine, dumbbells, weight bench, and muscle training machines. The walls are made of glass, offering a stunning view of the cityscape and the swimming pool.
- Sky Lounge
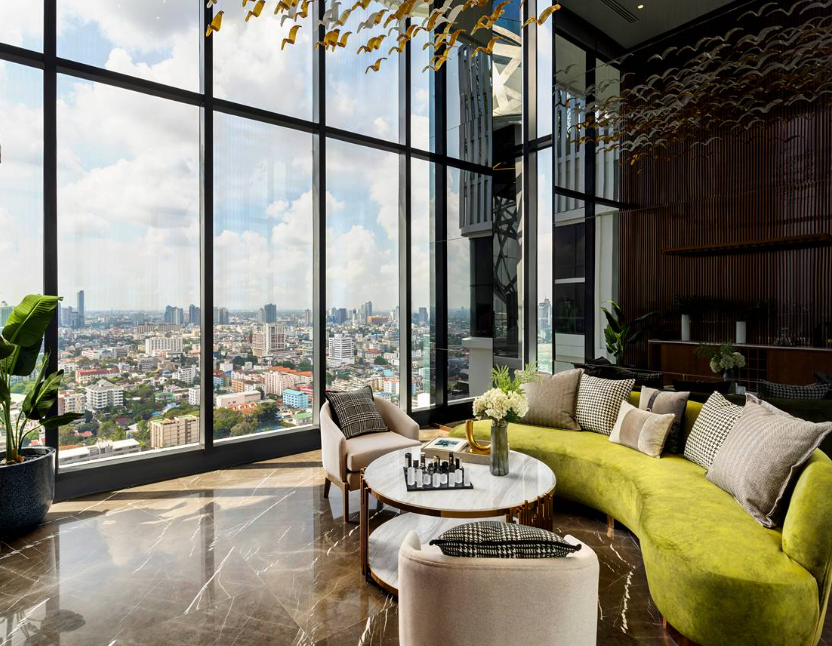
There are various seating options available for guests to relax and work comfortably, including long tables and separate tables.
Types of Units
The following are the three types of units available to choose from:
- 1-Bedroom (23.15-27.2 sqm)
- 2-Bedroom (29.5-31.5 sqm)
- 3-Bedroom (55.85-56.55 sqm)
1 Bedroom (25.85 sqm)
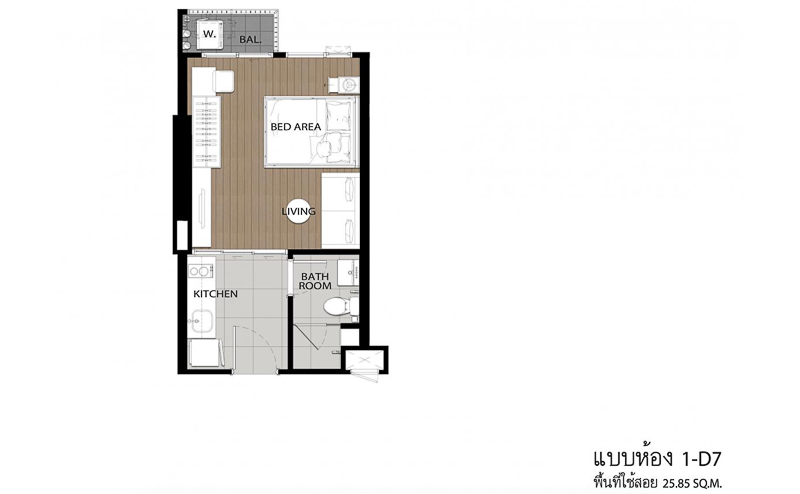
The kitchen in this room is designed as a closed space with sliding glass doors installed by the project team to address any unpleasant odors. The bathroom is located within the kitchen area while the living and bedroom areas share a common space, which creates ample room for guests. The natural light that floods the room highlights the spacious and airy atmosphere, making the room feel more open.
1 Bedroom (29.55 sqm)
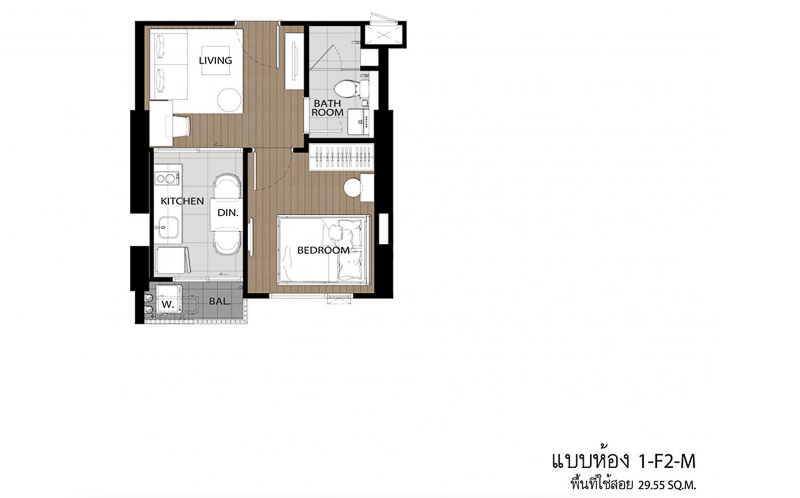
This room boasts a practical layout, with distinct zones for every purpose. The living area greets you as you enter, connected to a balcony that facilitates ample airflow. A door separates the bedroom, which is situated next to the living space, while the bathroom is accessible from both areas. The kitchen features its own entrance, complete with a table, cupboards, and a bed. The balcony is adjacent to the kitchen area, completing this functional yet cozy space.
2 Bedroom (56.15 sqm)
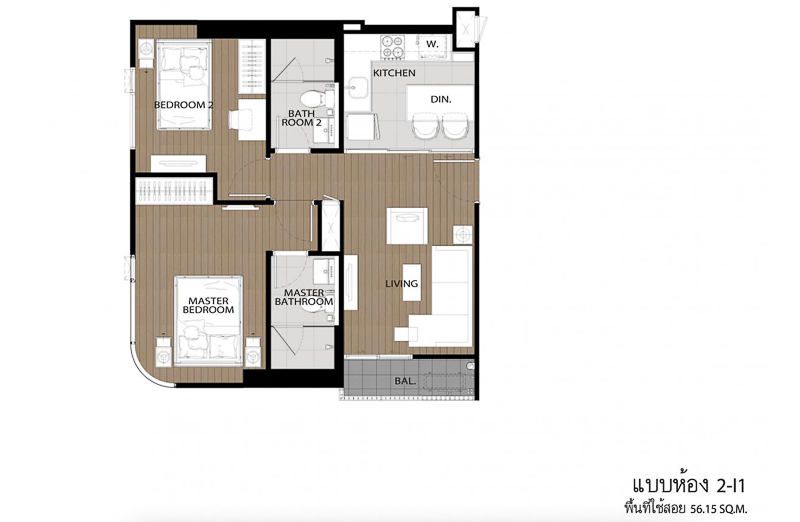
This room is the largest in the project and its standout feature is undoubtedly the spacious living area, with well-divided and functional separate spaces. The spacious living area is connected to a closed kitchen, while the bedroom area includes an en-suite bathroom. Additionally, there is a shared bathroom centrally located within the room.
Price (as of March 2022)
- 1 Bedroom 23.15 – 27.2 sqm starts at 2.19M baht*.
- 1 Bedroom 29.5 – 31.5 sqm starts at 2.9M baht.
- 2-bedrooms 55.85 – 56.55 sqm 4.8M baht.
Common Fees
- Sinking fund: 500 baht/sqm.
- Common Fees: 45 baht/sqm./month.
Conclusion
In conclusion, The Tree Pattanakarn – Ekkamai is a fantastic choice for anyone looking for a convenient and comfortable living space that's close to public transportation and a range of amenities. With its prime location, modern design, and excellent facilities, this development is sure to impress even the most discerning of residents. So why wait? Come and experience the best of urban living in Bangkok today!
If you are interested in buying or renting at The Tree Pattanakarn – Ekkamai, click the links below:
If you are interested in any other properties near ARL Ramkamhaeng station, please get in touch with us:



