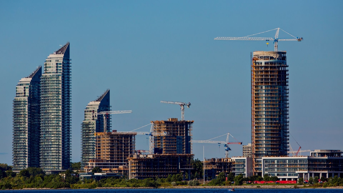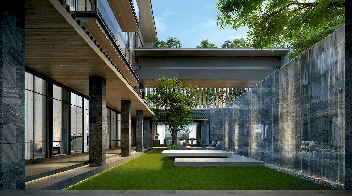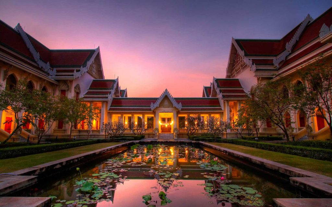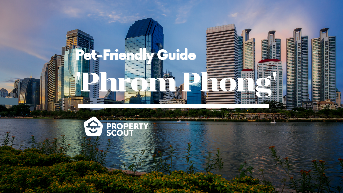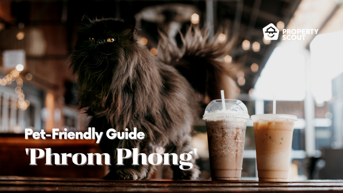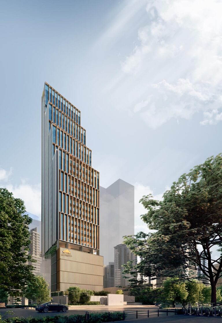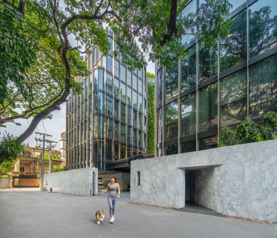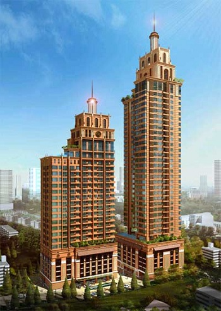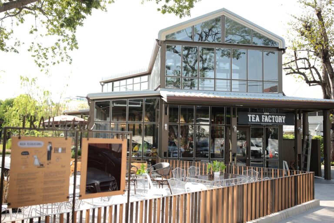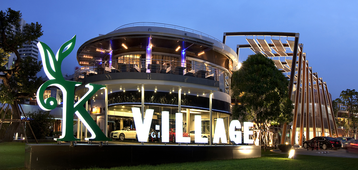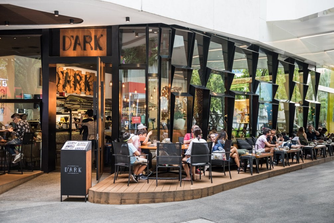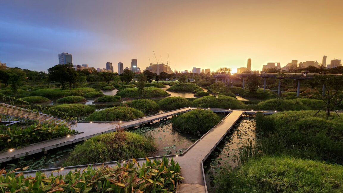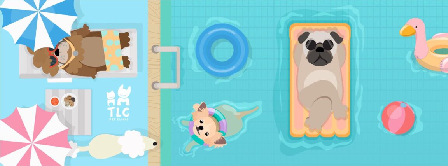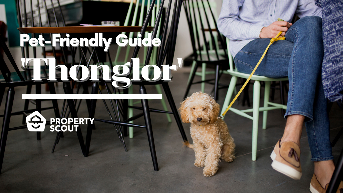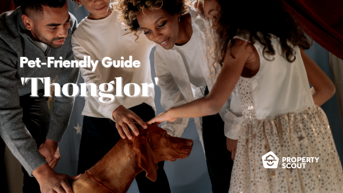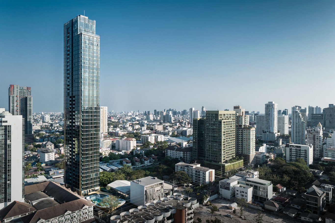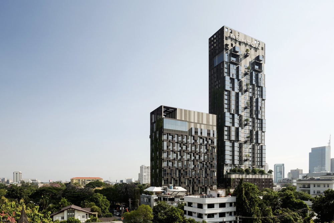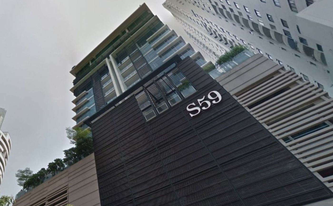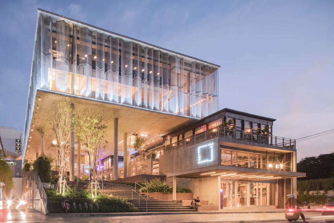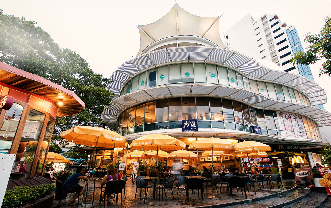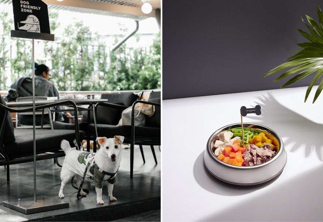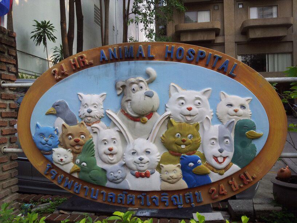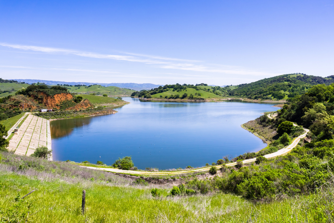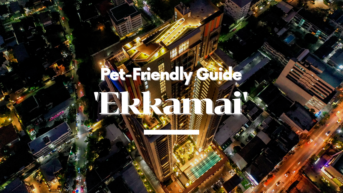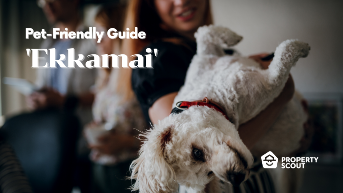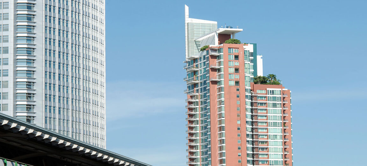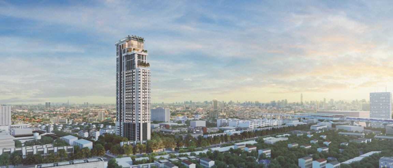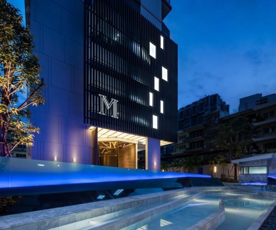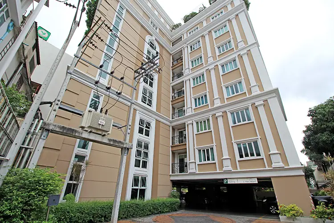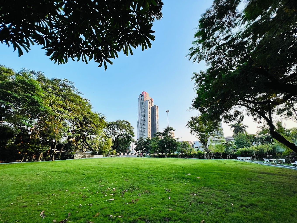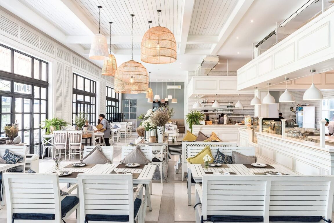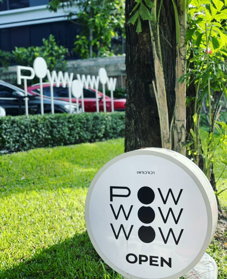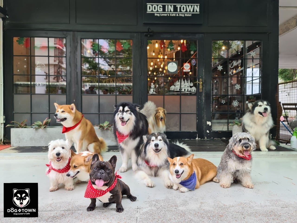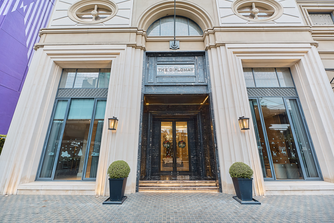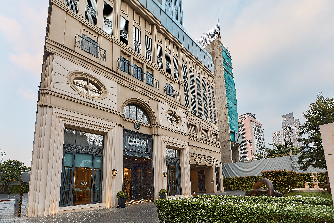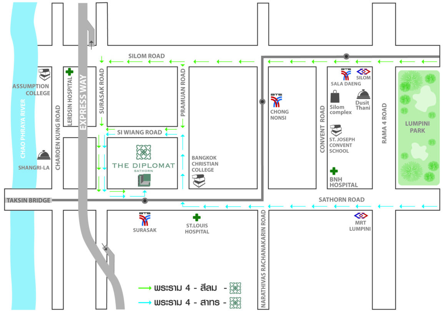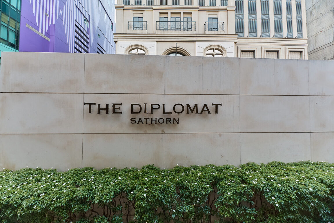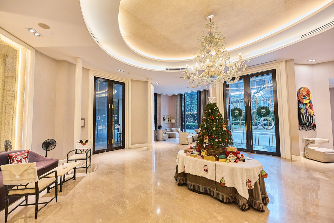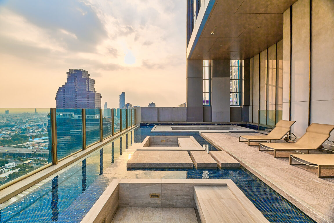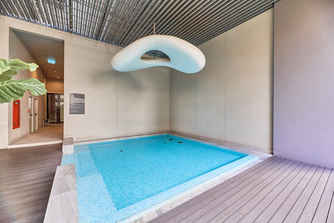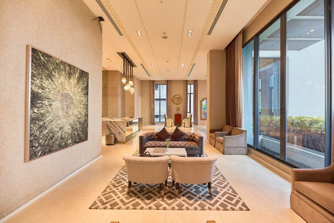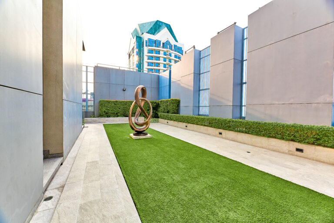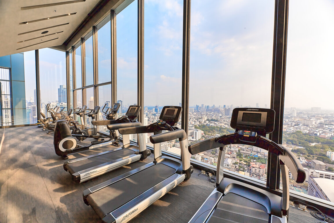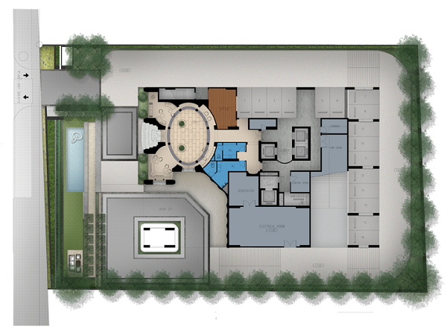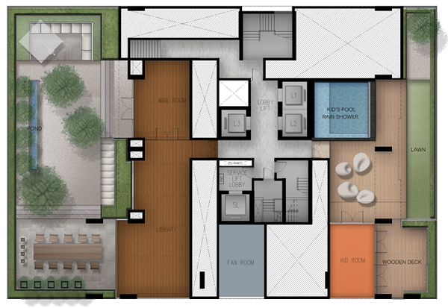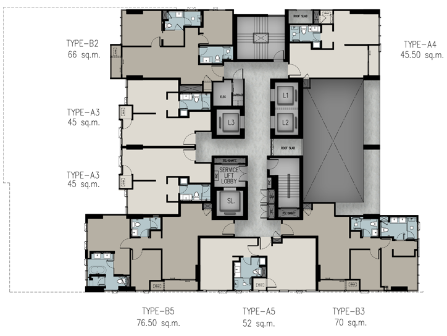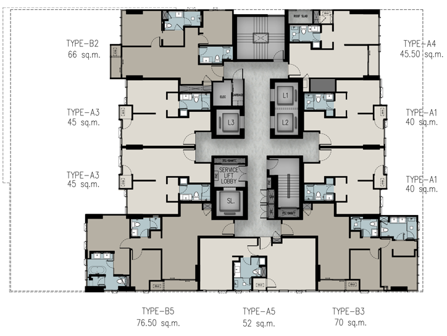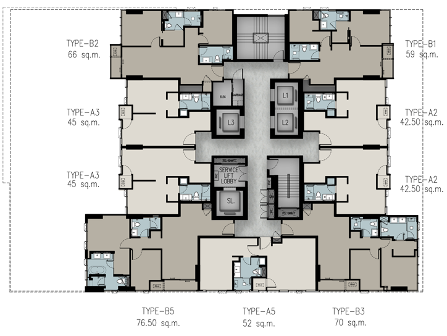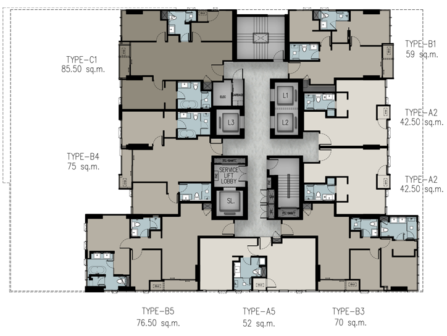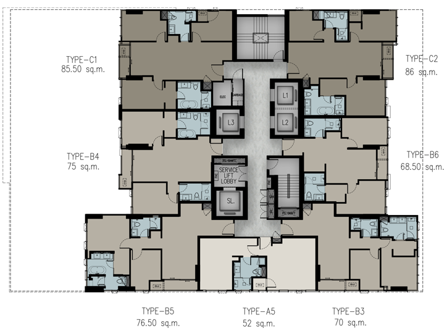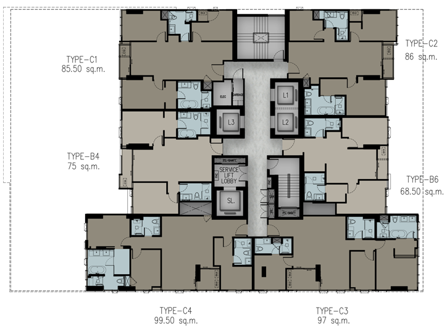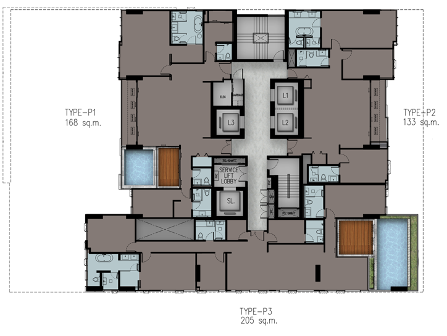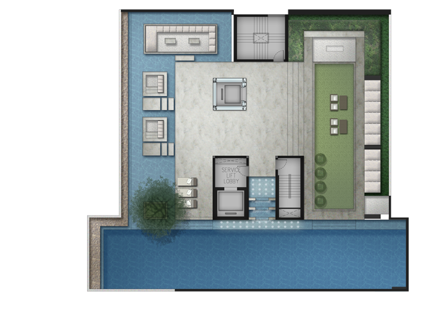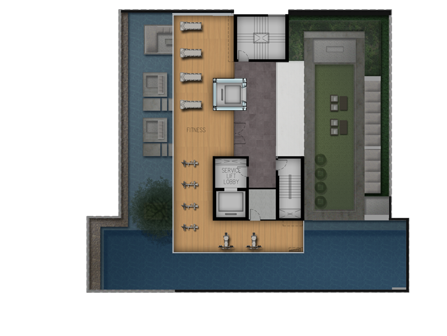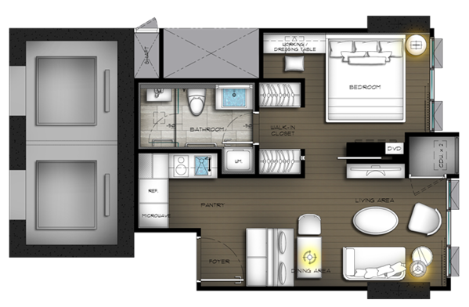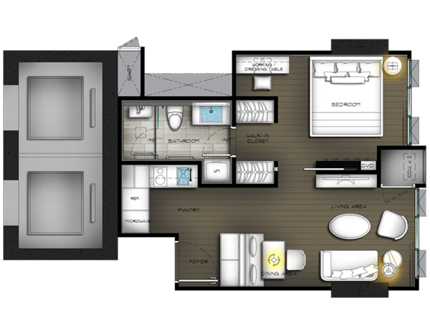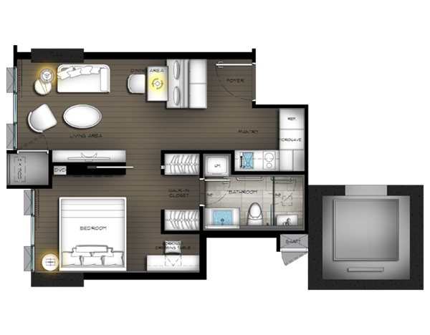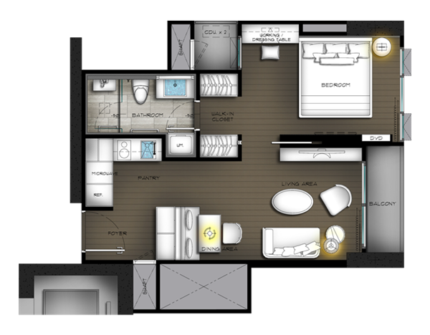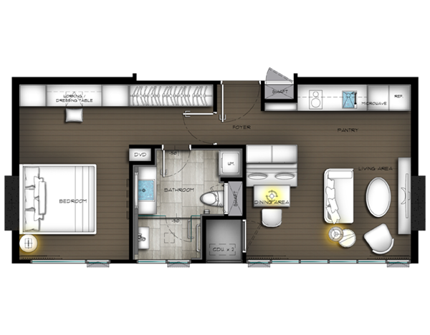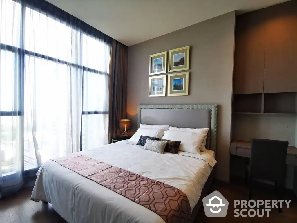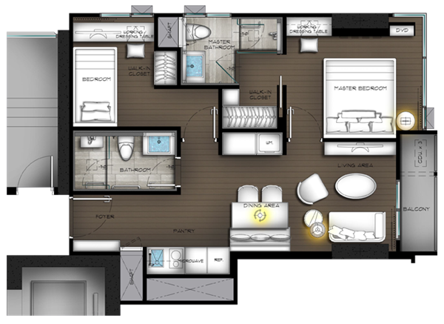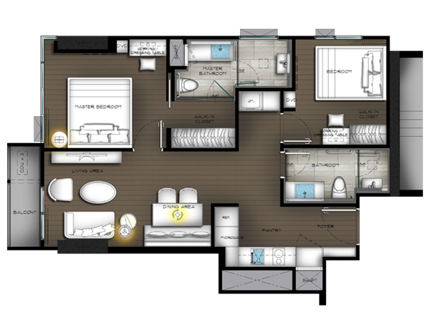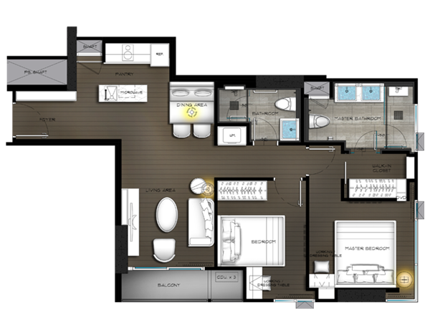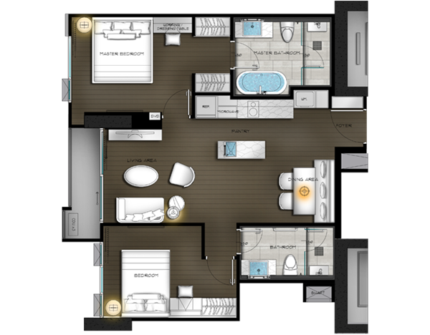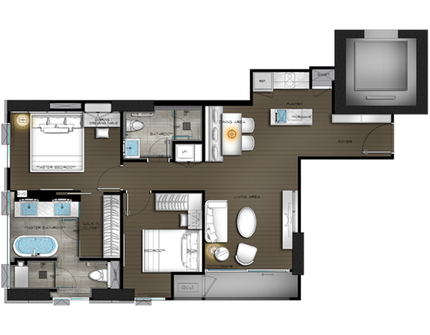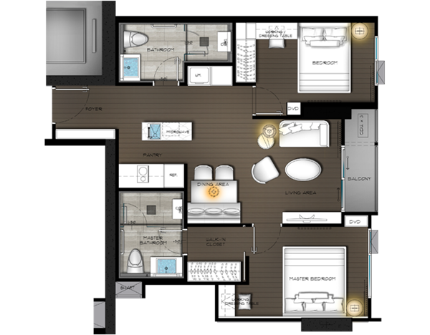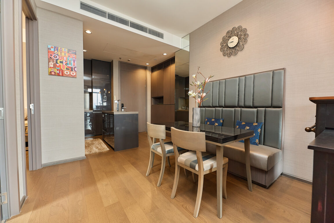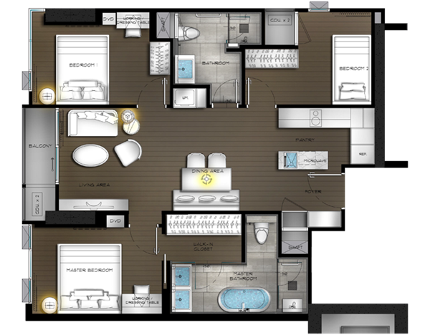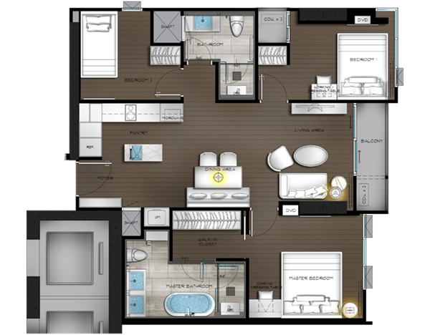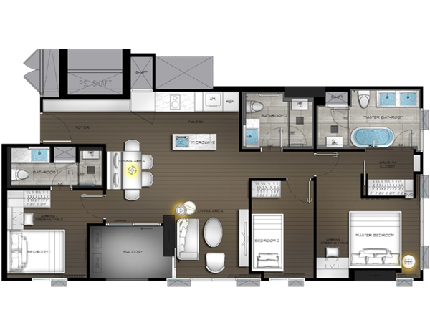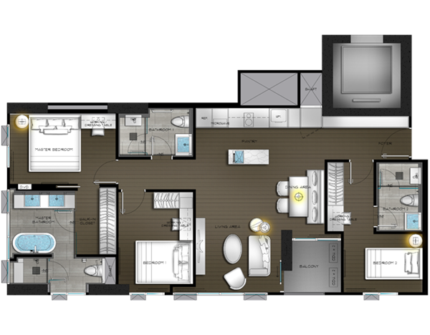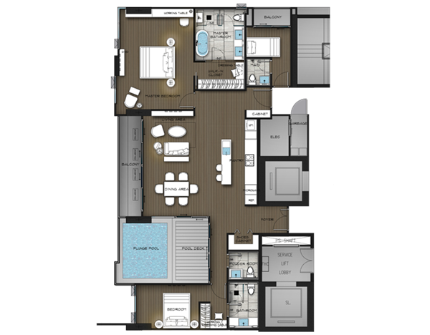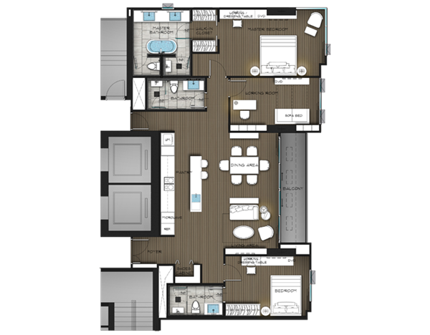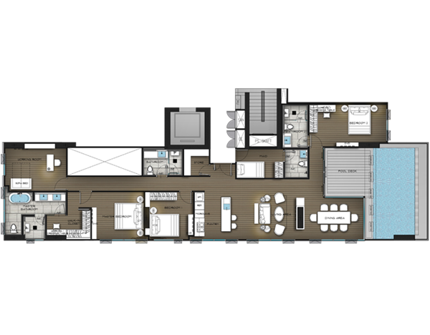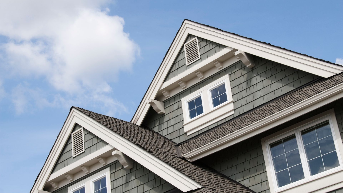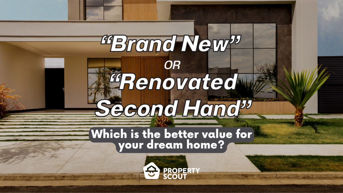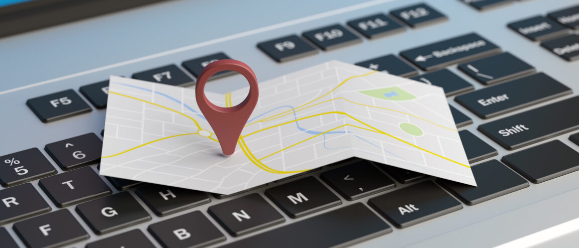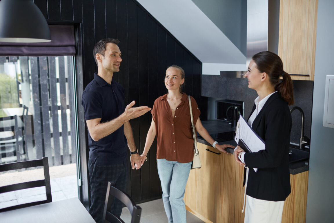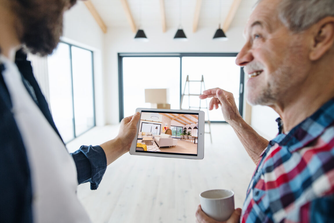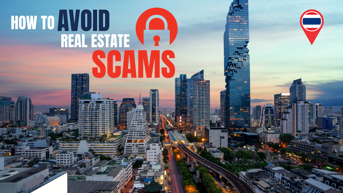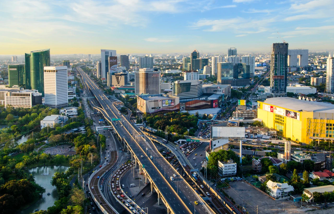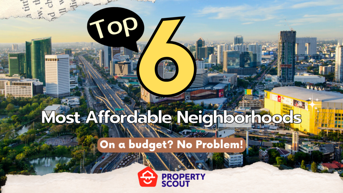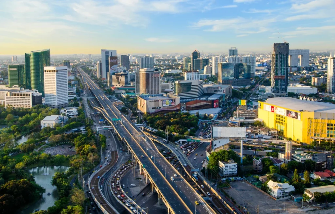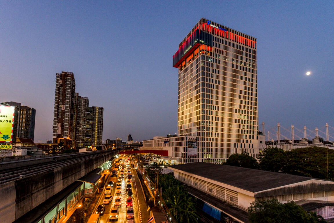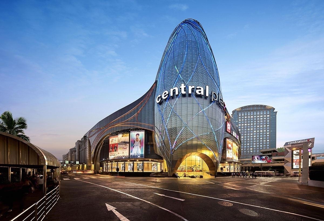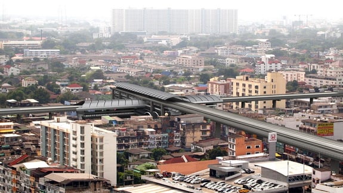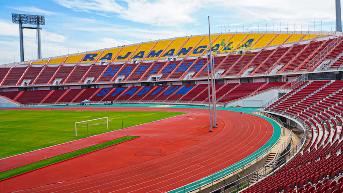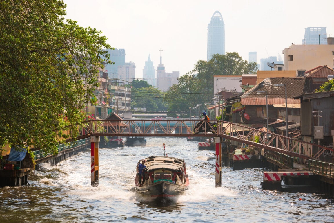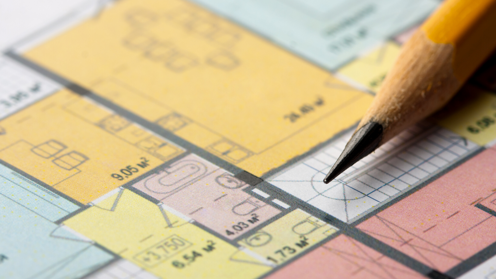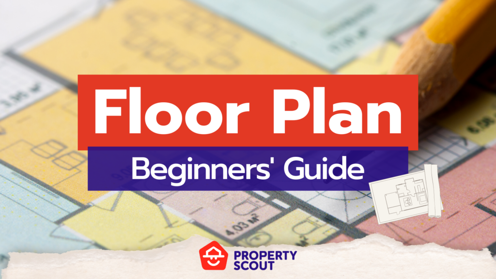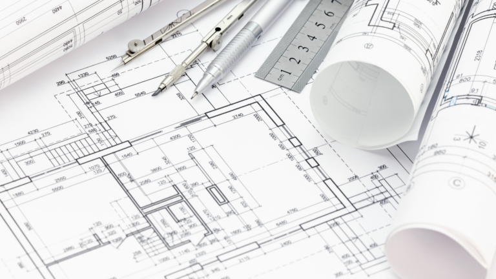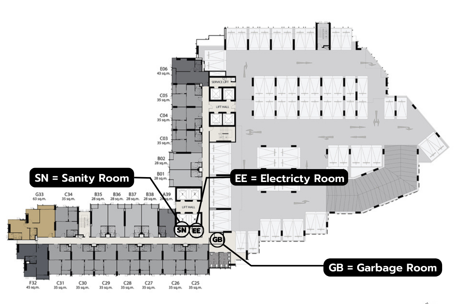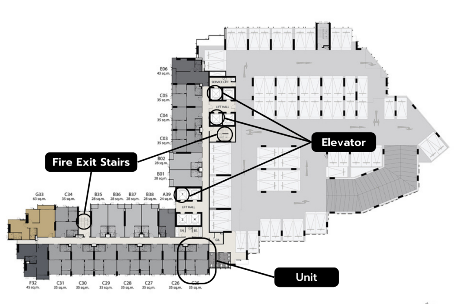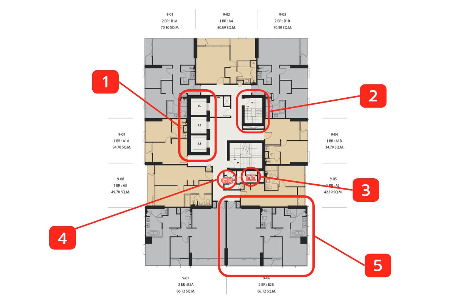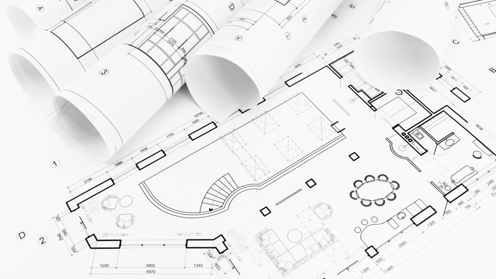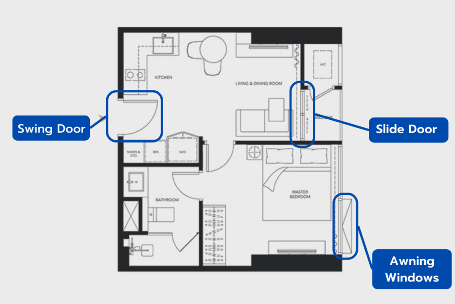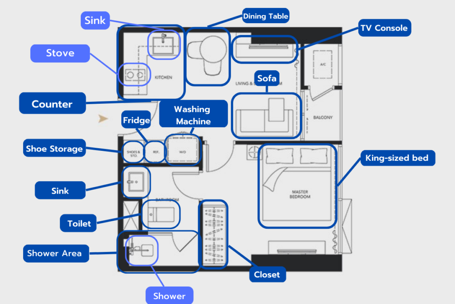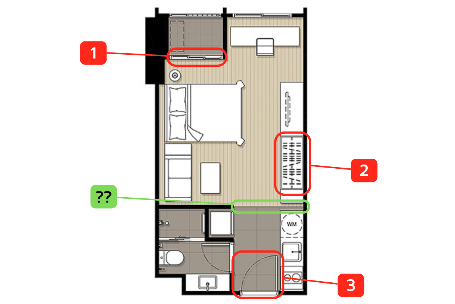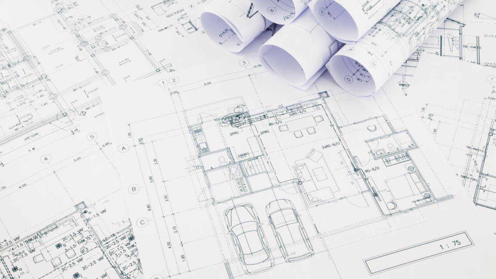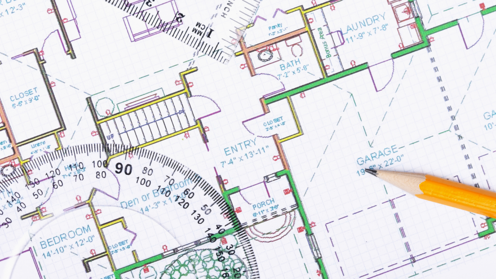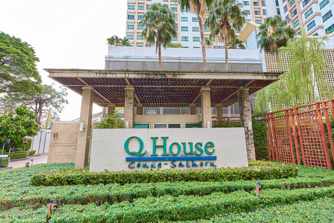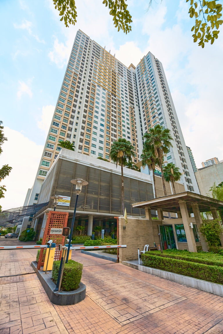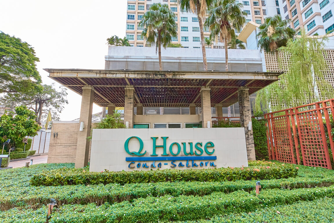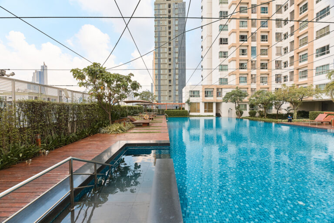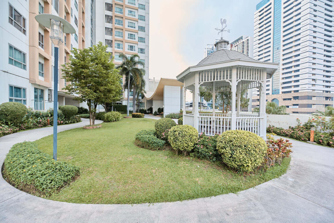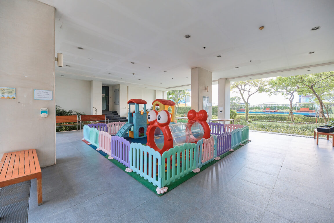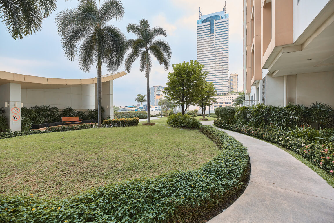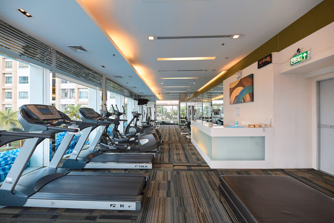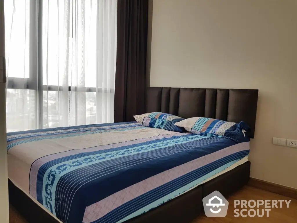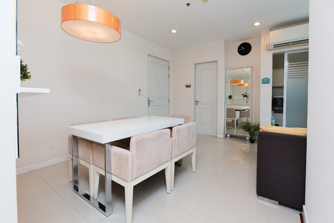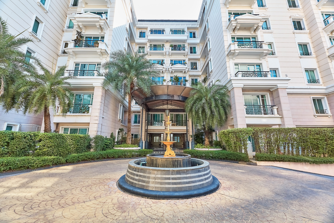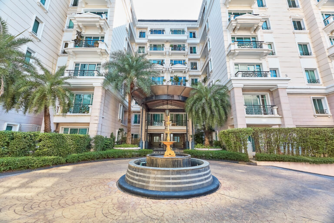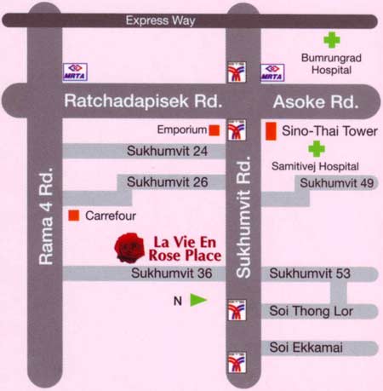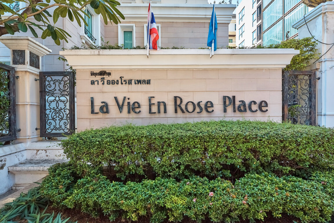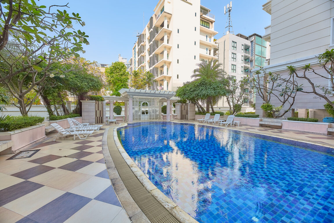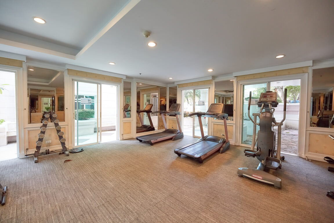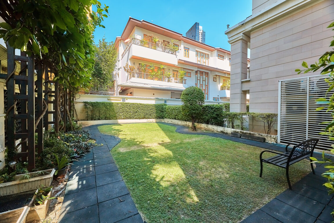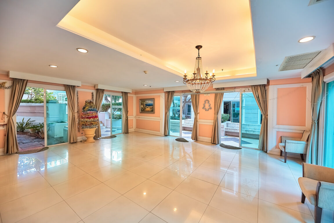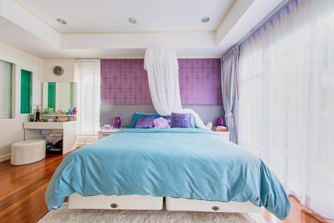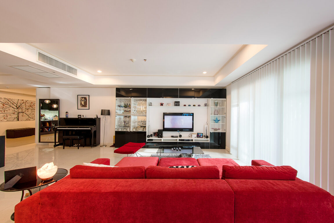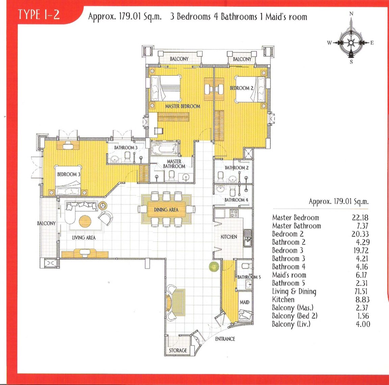In Short
Advice
When you invest in a new condo, you expect to move in on time and start enjoying your new home. However, delays in construction are not uncommon, and they can be frustrating, stressful, and expensive. From weather disruptions to permit issues or contractor problems, there are many reasons why a condo construction may be delayed. In this blog post, we will explore some of the most common causes of delayed condo construction and provide practical tips for dealing with these delays. Whether you're a first-time buyer or a seasoned real estate investor, you'll find valuable information and advice that will help you navigate the challenges of delayed condo construction and manage the wait for your new home.
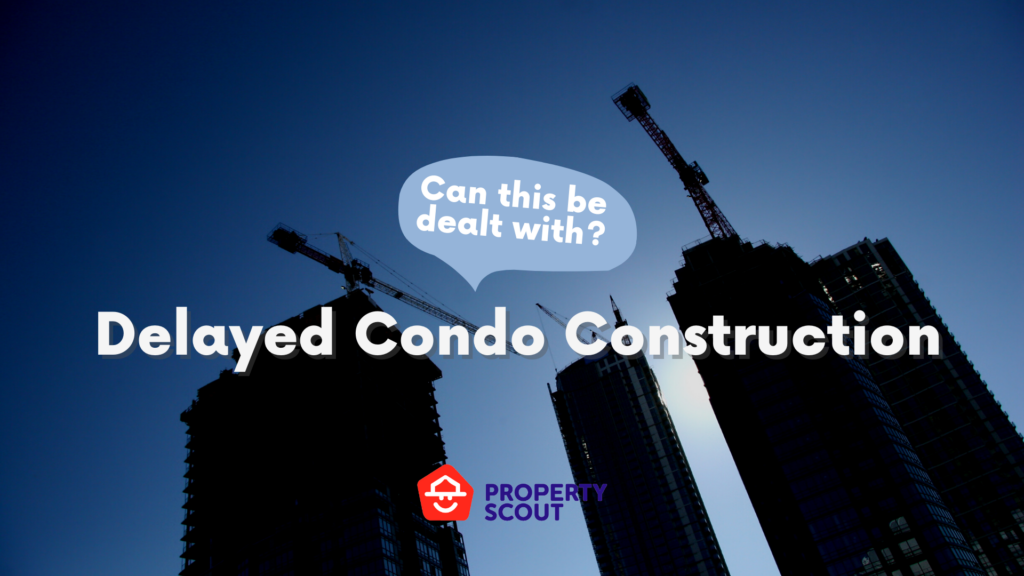
Potential reasons for a delayed condo construction
A delay in a condo construction may result from an internal problem within the construction system or things not going according to plan. Either way, these are two primary reasons for a delayed condo construction.
Reason #1: Delayed Construction
Delayed or failed delivery by the construction company
On some occasions the construction company may either deliver late or not at all, therefore resulting in delayed construction of the condo project as a whole. Ultimately, for customers and buyers, they will be unable to properly transfer according to the contract.
Reason #2: Inability to begin construction or abrupt construction halt
The project fails to meet EIA expectations
For a condo project to begin construction, the project must first submit an EIA (Environmental Impact Assessment) report in order to plan and make necessary preparations for any positive or negative environmental impacts in the future. Some projects get listed for sale even before requesting for an EIA form in order to examine customers' demands ahead of time. However, this means the project will not be greenlit for construction should their EIA application submission be deemed unsuccessful. On the other hand, the construction could also be abruptly halted in case of neighboring complaints or the board member decides to halt the construction permit.
The bank refusing to offer a construction loan due to sales failure
Usually the projects request for a loan for construction or for condos which are listed for sale. However, if the condo project does not sell well or if the total amount of reservations underperform, the bank will then have no other option but to halt the loan process and refund the customers.
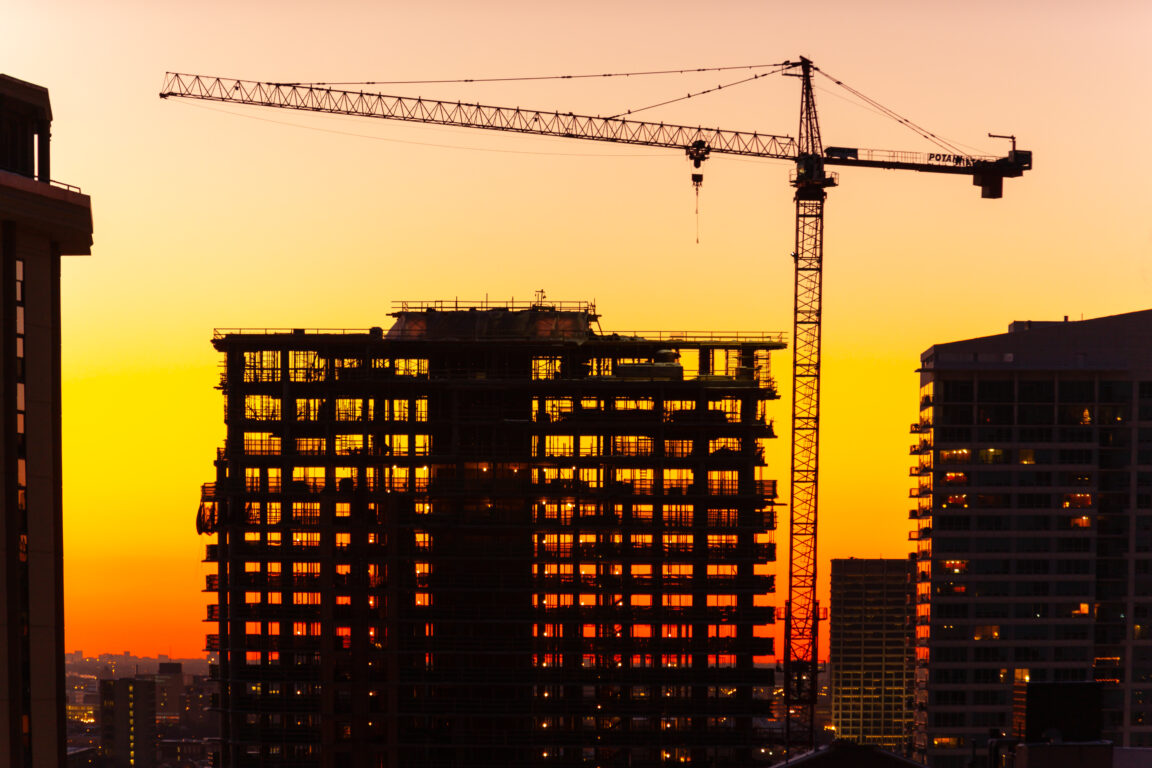
How do I deal with a delayed condo construction?
For buyers who have fulfilled the down payment and signed the contract accordingly yet run into an unfinished condo construction or a violation of the contract by the projects, no worries as you have THESE three potential methods to deal with this issue.

Method #1: Request for a contract termination
Should you decide to no longer move forward with purchasing this condo unit, you have the option of sending an advice of delivery letter via registered mail under the subject "Request for contract termination and refund due to construction not going as planned".
The advice of delivery mail, sent through registered mail, will request for the signature of the addressee as confirmation of receiving.
If the project still offers you the condo transfer, do not hesitate and respond by mail immediately as the project may try to testify against you in court. In that case, you may respond saying "I refuse to accept the condo transfer due to the project's delay in construction causing everything to not go according to plan. Therefore, I would like to request for a complete refund.".
Method #2: Reaching a new deal with the project
If you do not wish to terminate the contract entirely and still would like to continue to finalize the condo unit purchase accordingly (but you would like the project to pay you compensation as proof of responsibility), you may send an advice of delivery letter via registered mail detailing your side of the deal you would like the project to follow, as well as a specific time. The deal will also require signatures.
Consumer Protection Act: Should buyers wish to not terminate the contract entirely and wait for the construction to finish completely, buyers have the right to request for compensation as a fine on a daily basis from the project (no less than 0.01% of sales price but total must not exceed 10%, or 100 days). Should the project fail to offer property transfer within given time period, you are advised to terminate the contract for customer benefits.
Suing the project as the last resort
Should the project refuse to refund you completely, whether you have terminated the contract or reached a new deal, you have the right to file a lawsuit against the project as the last resort. Should you decide to pull the plug and sue the project, you will be accompanied by the Office of the Consumer Protection Board as a consultant. However, be mindful the lawsuit process may take time due to other lawsuit workload on the Office of the Consumer Protection Board.
Consumer Protection Act: Buyers and customers have the right to file a lawsuit against the project in case of delays in the purchase or any other issues resulting in the deal not going as planned. Customers and buyers may report to the Office of the Consumer Protection Board.
You will have the right to immediately terminate the contract made with the project as well as requesting for a full refund (from reservation fees to down payment), the latter of which you have the option to request for a 7.5% interest rate per year from the payment date onward.
**Note that the court may increase or decrease the interest rate request as they deem appropriate (according to article 7 of the Unfair Contract Act). Most returns are between 2-3%.

Conclusion
All in all, should there ever be a delay in the construction process or should the deal not go according to plan, you have the option of either requesting to terminate the contract entirely and request for a full refund or attempt to reach a new deal with the project (if you would still like to continue with the purchase accordingly. If all else fails and you do not receive the refund or compensations requested, you may file a lawsuit against the project as a last resort. Note that if you request for a compensation when the condo has finished its construction, do NOT sign and accept the unit transfer because not only may you not receive the refund, but the project will also assume you accept the unit condition as is.
If you would like to search for a property for sale or rent out of over 200,000 selections, click here. Or if you have any further questions, please get in touch with us.
FAQs
Lorem ipsum dolor sit amet, consectetur adipiscing elit. Suspendisse varius enim in eros elementum tristique.
Explore More Topics
Free real estate resources and tips on how to capitalise
