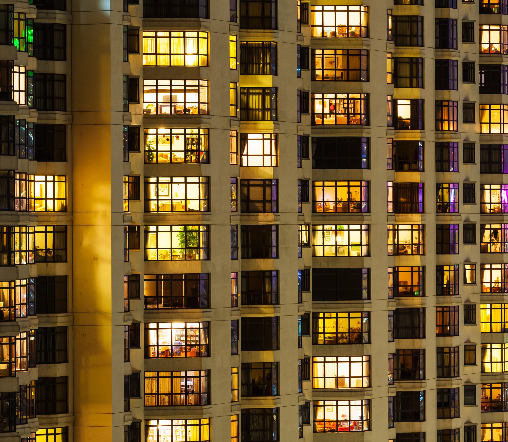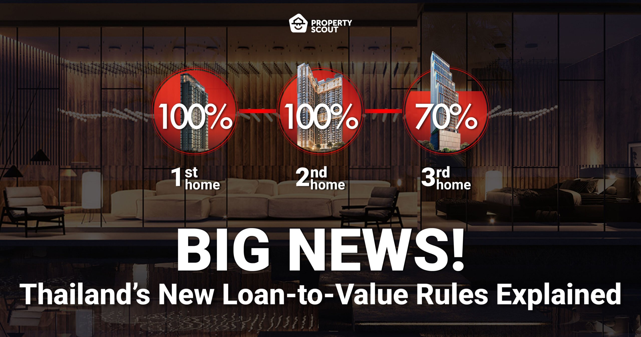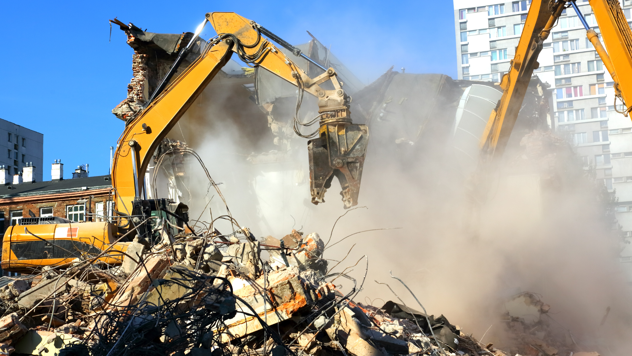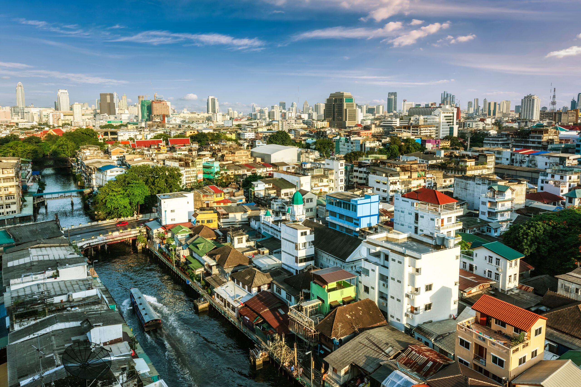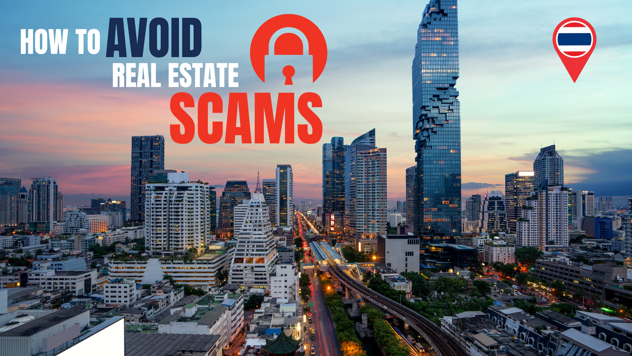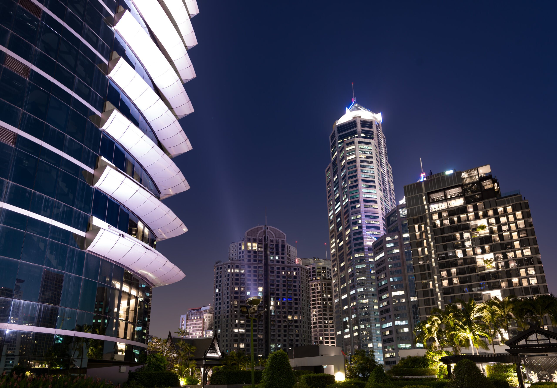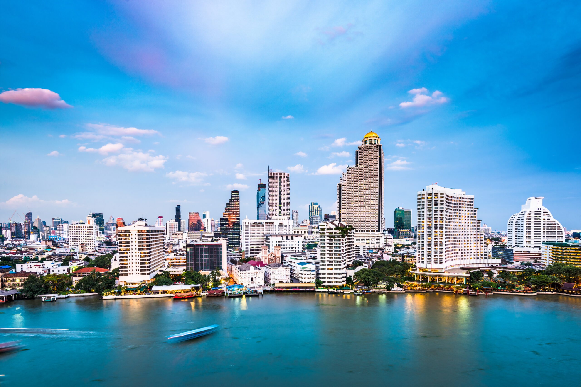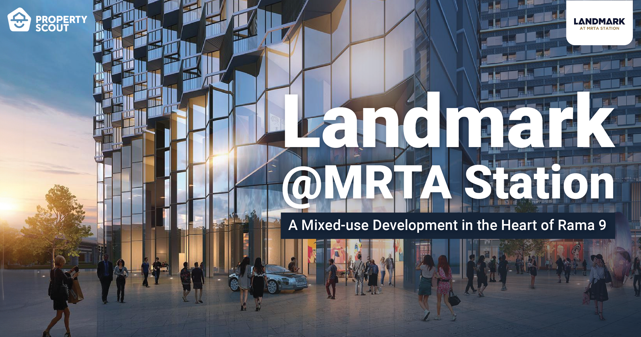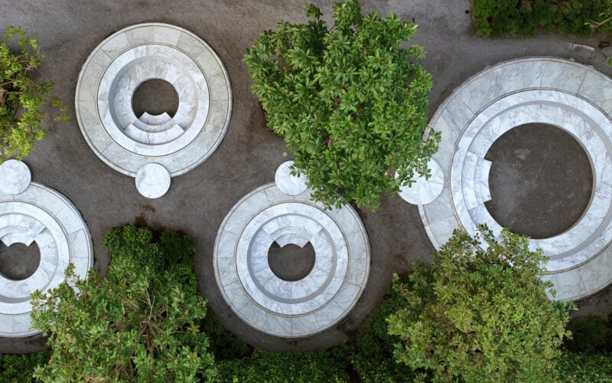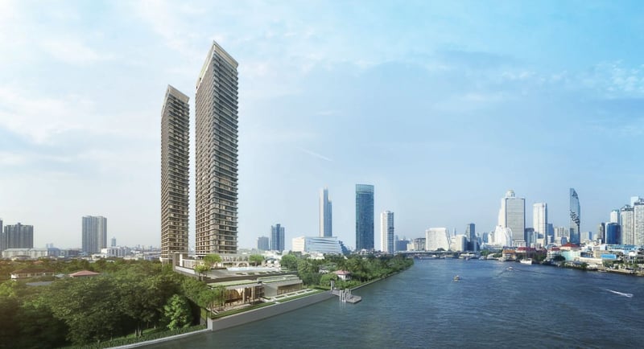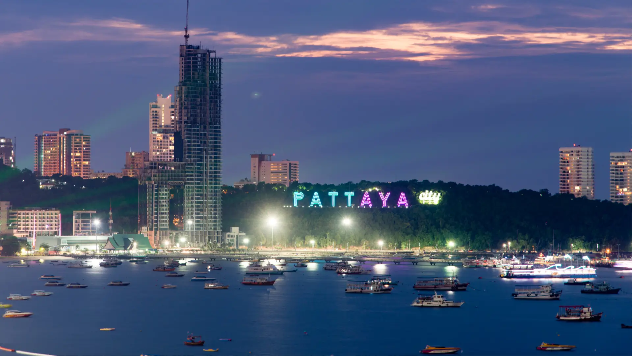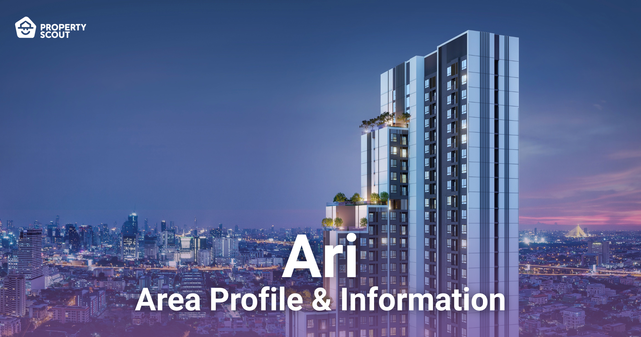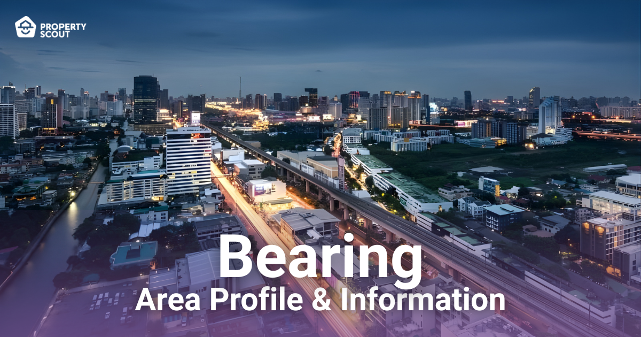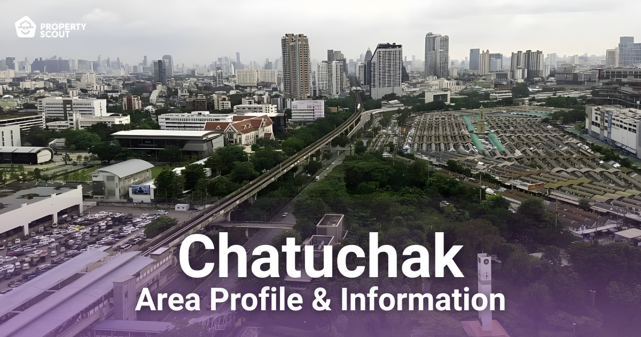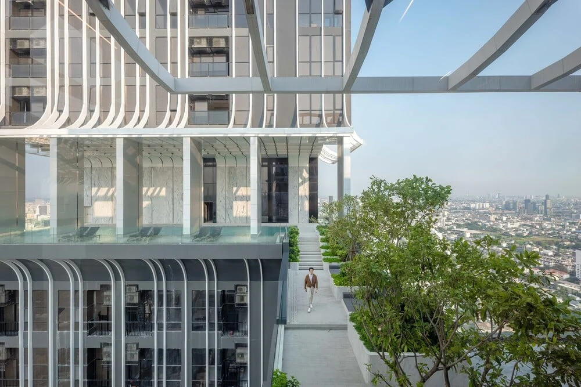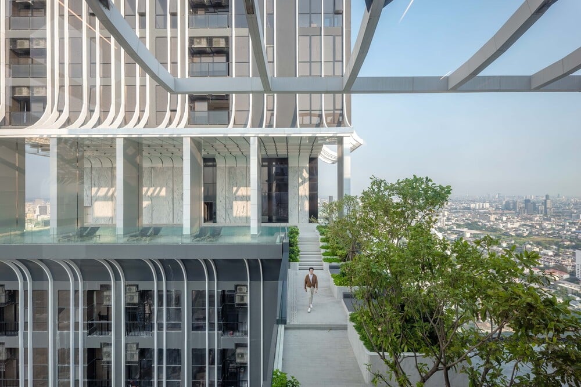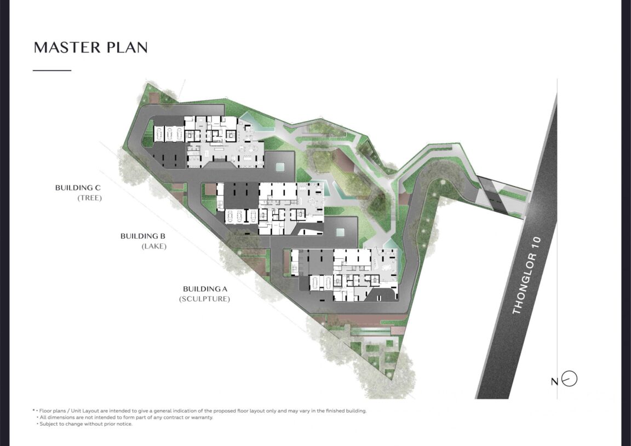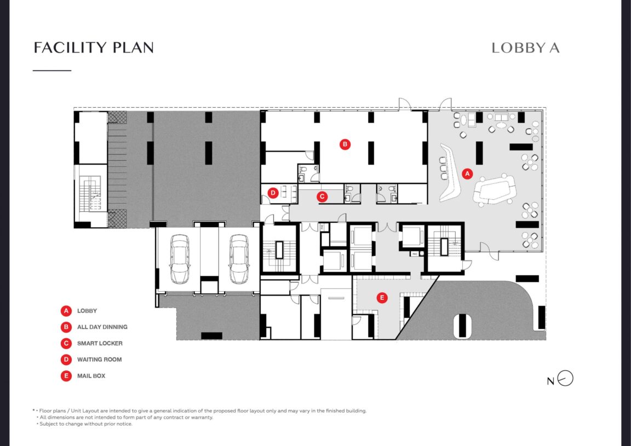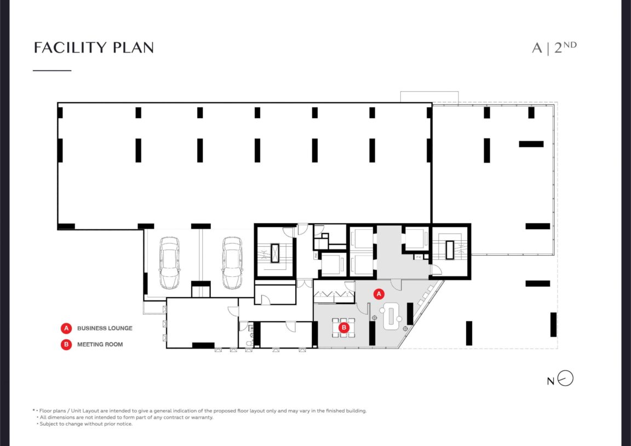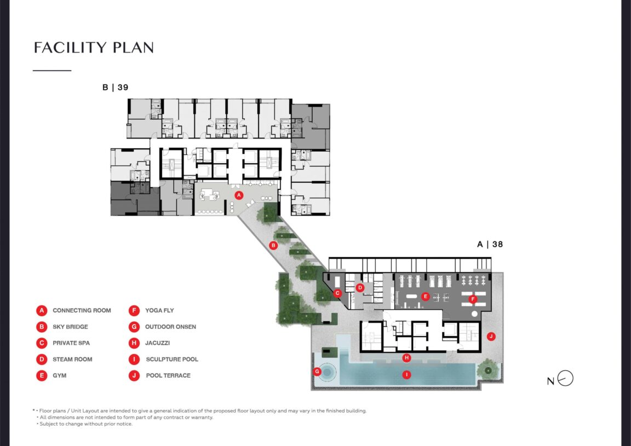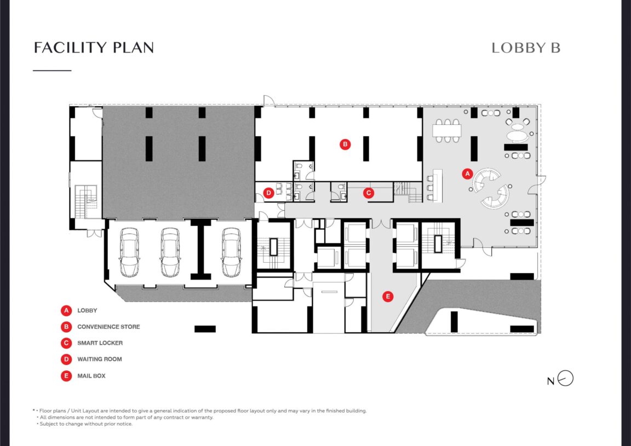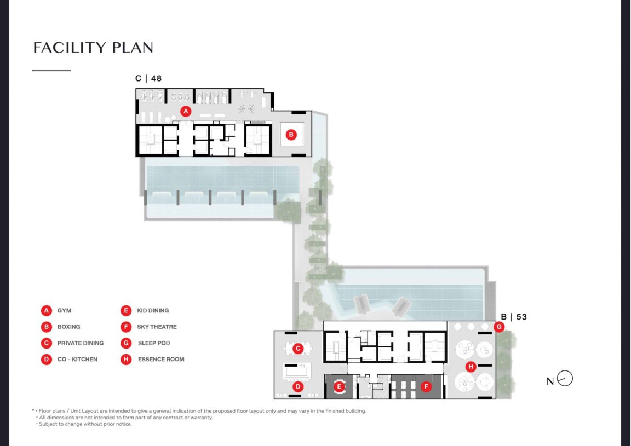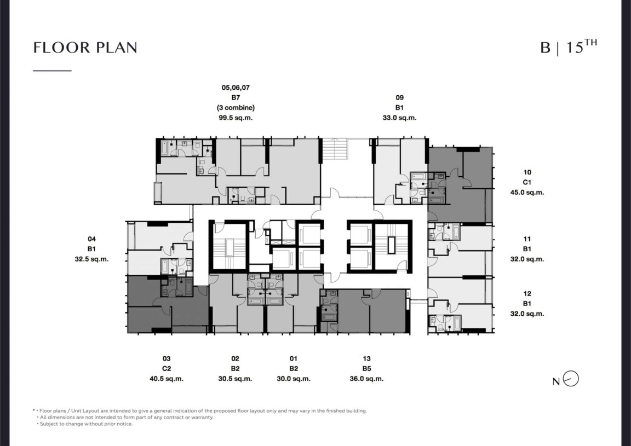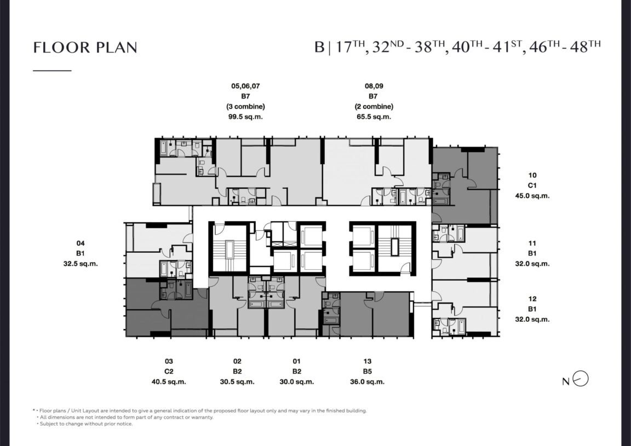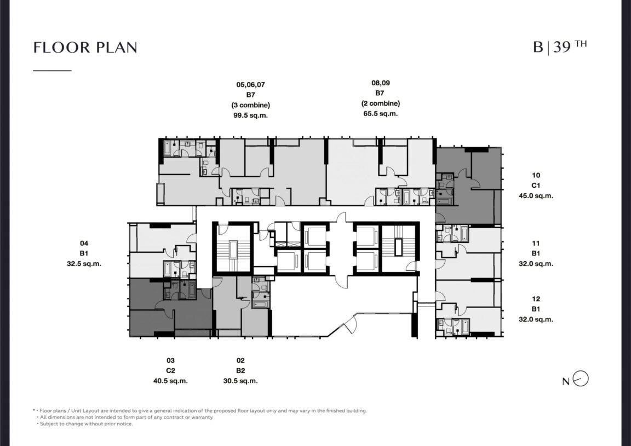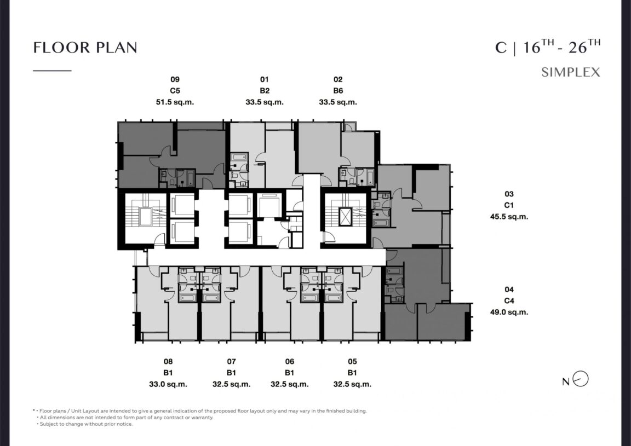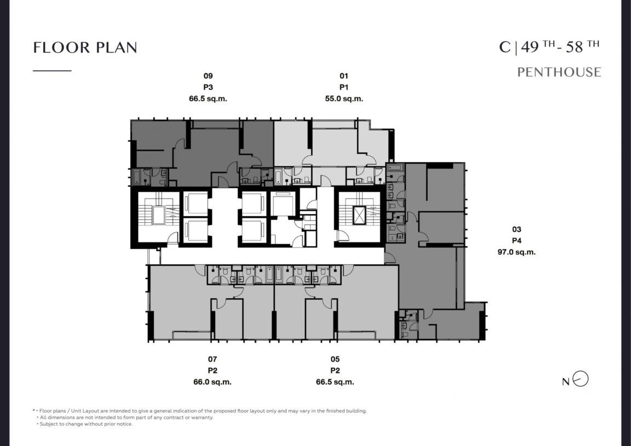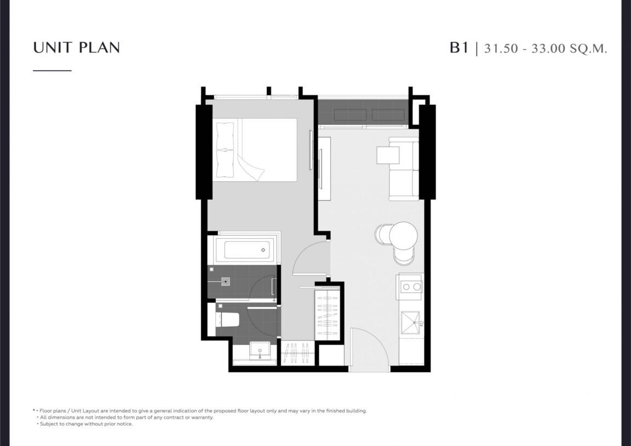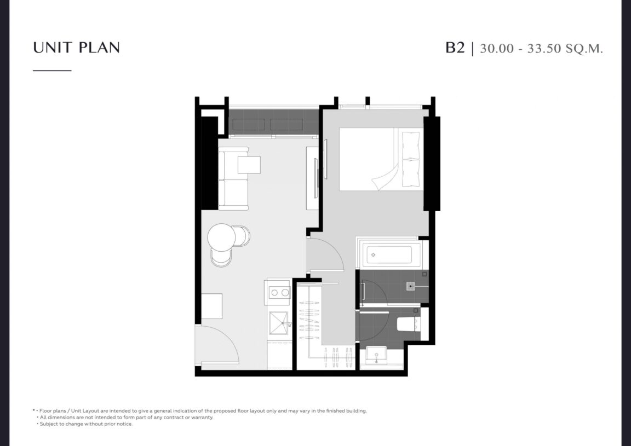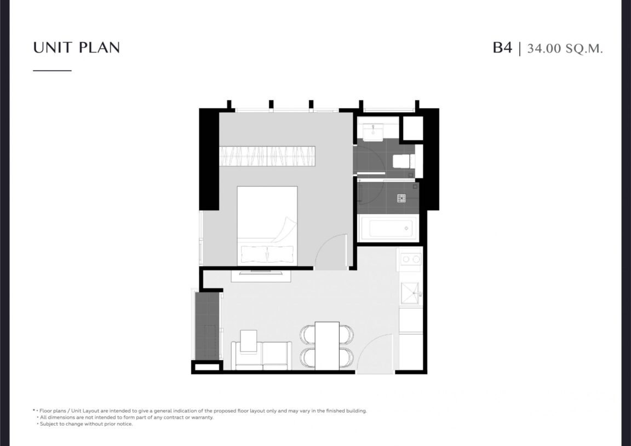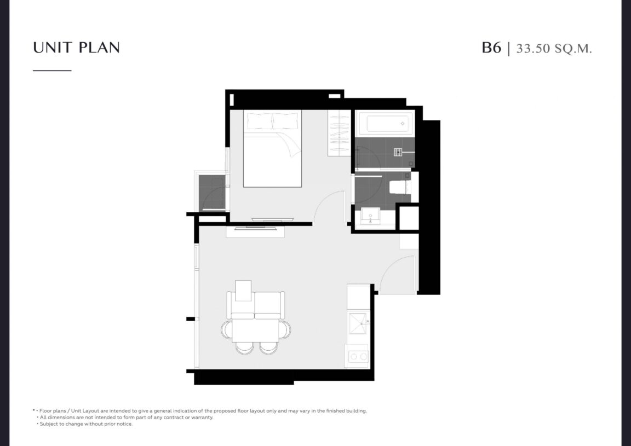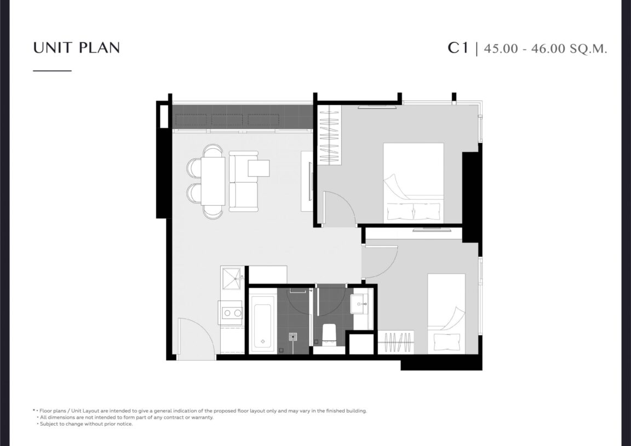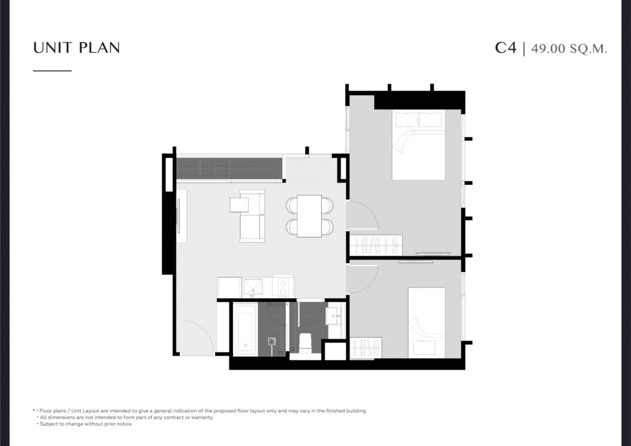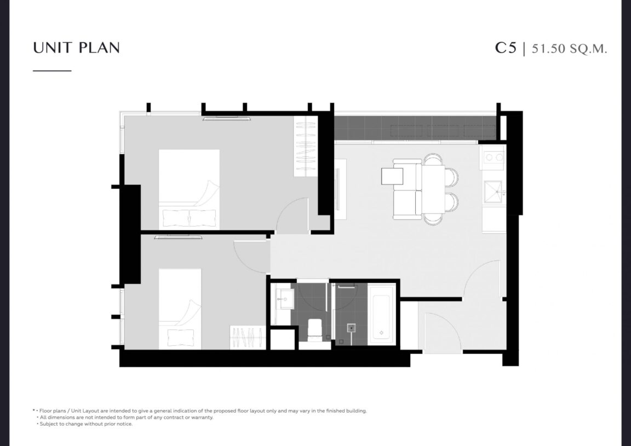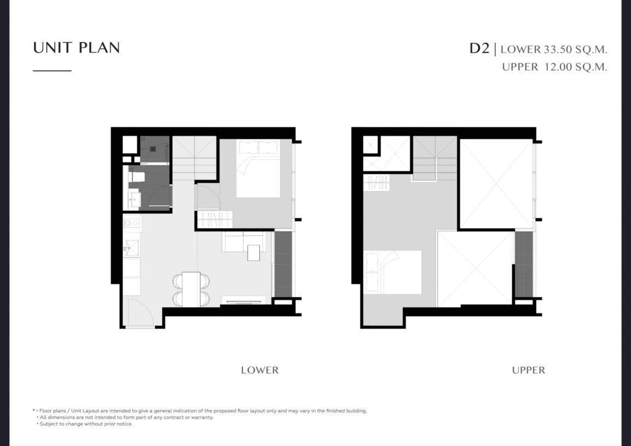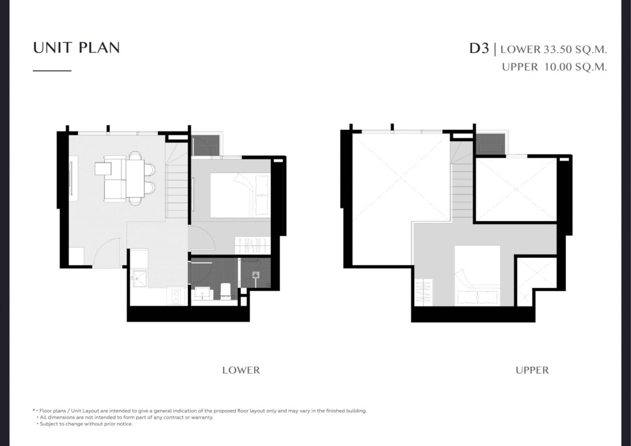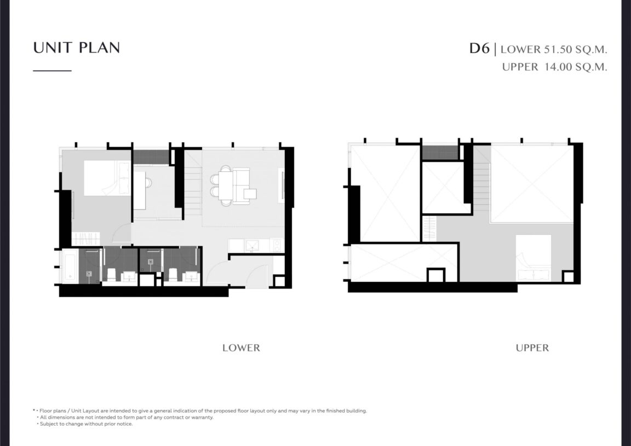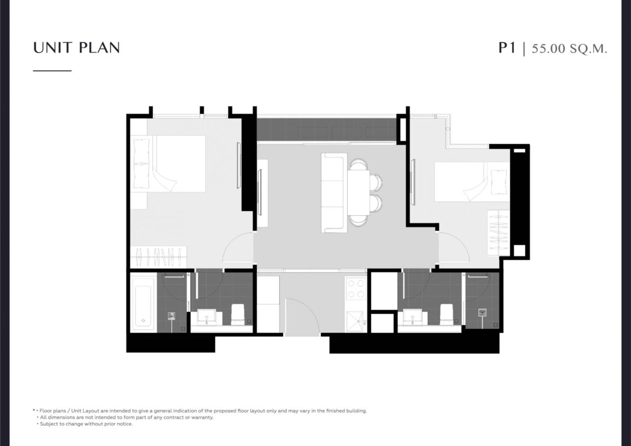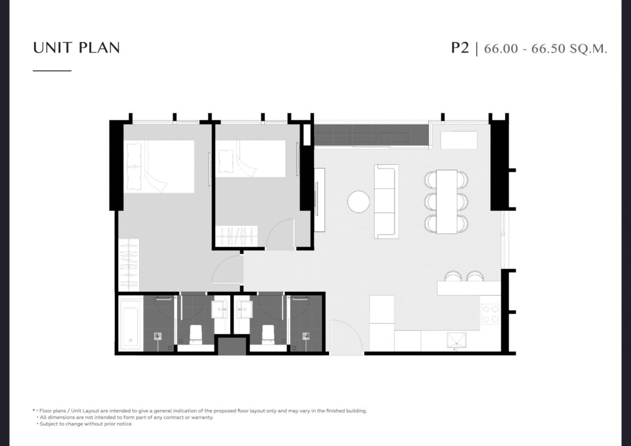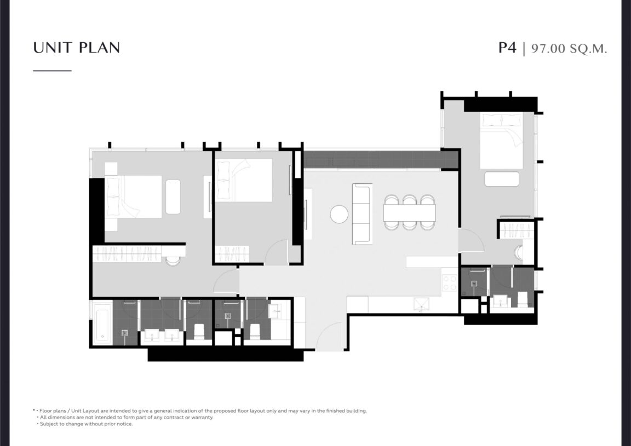In Short
Advice
Stamp duty
Stamp Duty in Thailand pertains to a tax on property transfer, usually borne by the seller. It constitutes a crucial aspect of the procedure for foreign investors registering their property. This duty is levied at a rate of 0.5% of the registered property value, computed based on the higher of either the assessed cost or the selling price.
The obligation to pay this tax arises upon the sale of the property. Therefore, it's essential to bear this in mind when you're considering selling your property in Thailand.
Understanding Withholding Tax: Navigating obligations and optimizing compliance
Withholding Tax is a crucial factor to contemplate when selling property in Thailand, as its application varies based on the seller's status.
If the property seller is registered as a company, the Withholding Tax is 1% of the greater value between the sale price and the appraised property value. Subsequently, the company is required to report the income from the sale on their income tax return.
For individual sellers, navigating the tax situation can be quite intricate. Taxes are determined on a progressive scale, spanning from 0% to 35%, which correlates with the property's ascending value. The sale price is categorized as gross income, from which expenses are subtracted. Following assessment, the resulting net income is then divided by the total years of ownership to ascertain the overall obligation.
As a seller, you have the option to either declare the sales income on your tax return or omit it, while also having the choice to deduct the withholding tax already paid if you decide to declare it.
Mastering Your Finances: Simplifying Withholding Tax Calculations
Firstly, determine the yearly taxable income by multiplying the property’s assessed value by a deduction factor, which varies based on the duration of property ownership, and then divide that result by the number of years the property has been owned.
Following that, the second step entails determining the total withholding tax owed. This process involves calculating the annual taxes owed by applying the progressive income tax scale to the annual net taxable income computed in step one. Multiply this annual tax by the total number of years the property has been owned to ascertain the total withholding tax due.
Special business tax
For individuals or businesses selling a property they've owned for less than five years in Thailand, it's important to consider the Special Business Tax. This tax, set at 3.3%, is calculated based on either the evaluated cost or the selling price, whichever is higher. Sellers are obligated to pay this tax, regardless of their status as individuals or businesses.
On the contrary, if you've held ownership of the property for more than five years or your name appears on the official property registration certificate, you qualify for an exemption from this tax. Additionally, it's important to highlight that payment of the Special Business Tax renders you exempt from Stamp Duty fees.
Rental income tax
Rental Income Tax, a component of Thailand's House and Land Tax, applies to property owners who lease out their properties. This tax, amounting to 12.5% of the annual rental income, is levied whether the income is actual or estimated. However, property owners who reside in their own properties are exempt from this tax obligation.
However, for companies that own property, this tax is always applicable because company-owned property is deemed for commercial use regardless of whether it is rented out or not.
One method to potentially alleviate your tax burden involves splitting your total rental income into two categories: rent for the property itself and additional charges for furniture or services. The latter is exempt from the House and Land Tax. However, it's essential to note that if you're a company registered for Value Added Tax (VAT), a 7% tax is applicable to income derived from furniture and services.
Interestingly, if a property is owned by a Thai company, foreign residents living on the property are not obliged to pay Land and Property Taxes, as the property is not classified as 'owner occupied.
It's crucial to bear in mind that rental income in Thailand is subject to taxation. Therefore, regardless of whether you're an individual or a company, you must declare this income and fulfill tax obligations accordingly. Individual landlords are taxed based on the progressive income tax scale, whereas companies generally face a 30% corporate income tax rate.
Understanding the Timing and Process of Property Tax Payments in Thailand
As Thailand lacks a general property tax, the deadline for tax payment varies. The tax year spans from January 1st to December 31st, with taxes for this period due by March 31st. However, if you're renting out your property, taxes are due in February. Timely payment is crucial to maintaining organized affairs and avoiding unnecessary fines.
Managing your property taxes in Thailand is a straightforward process, with various payment methods at your disposal. Primarily, you can conveniently settle your taxes online via your Thai bank account, directly to the Revenue Department. Notably, Bangkok Bank and Krungthai Bank offer tax payment services at their branches, with the latter being particularly esteemed for its efficient dealings with government entities in Thailand.
Here are various methods available for paying your property taxes. Firstly, you have the option to visit the bank in person. For smaller amounts, payments can be conveniently made through an ATM or via the bank’s website. Alternatively, you can opt to arrange your payment through a juristic person. The decision ultimately rests with you to determine which method best suits your individual circumstances.
Without considering property taxes, you can significantly impact your property investment in Thailand. Therefore, it's crucial to meticulously calculate them and seek assistance from experts as needed.
FAQs
Lorem ipsum dolor sit amet, consectetur adipiscing elit. Suspendisse varius enim in eros elementum tristique.
Explore More Topics
Free real estate resources and tips on how to capitalise
