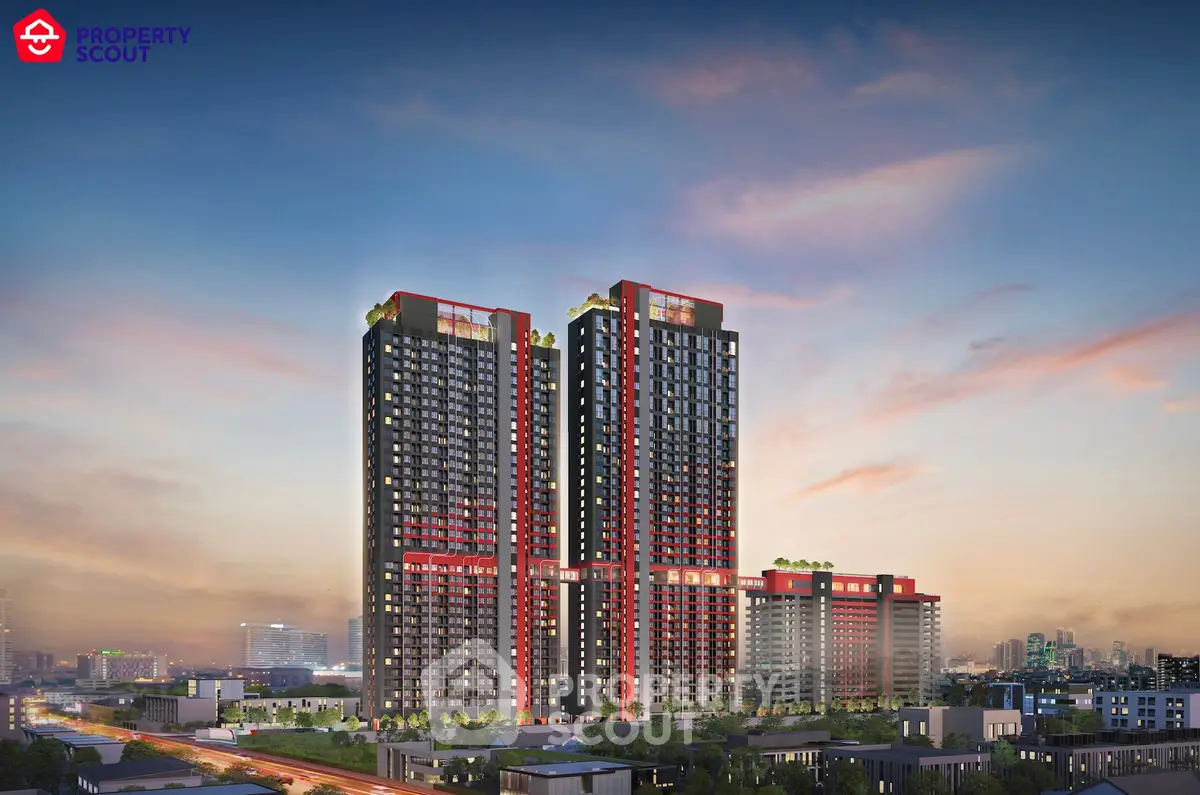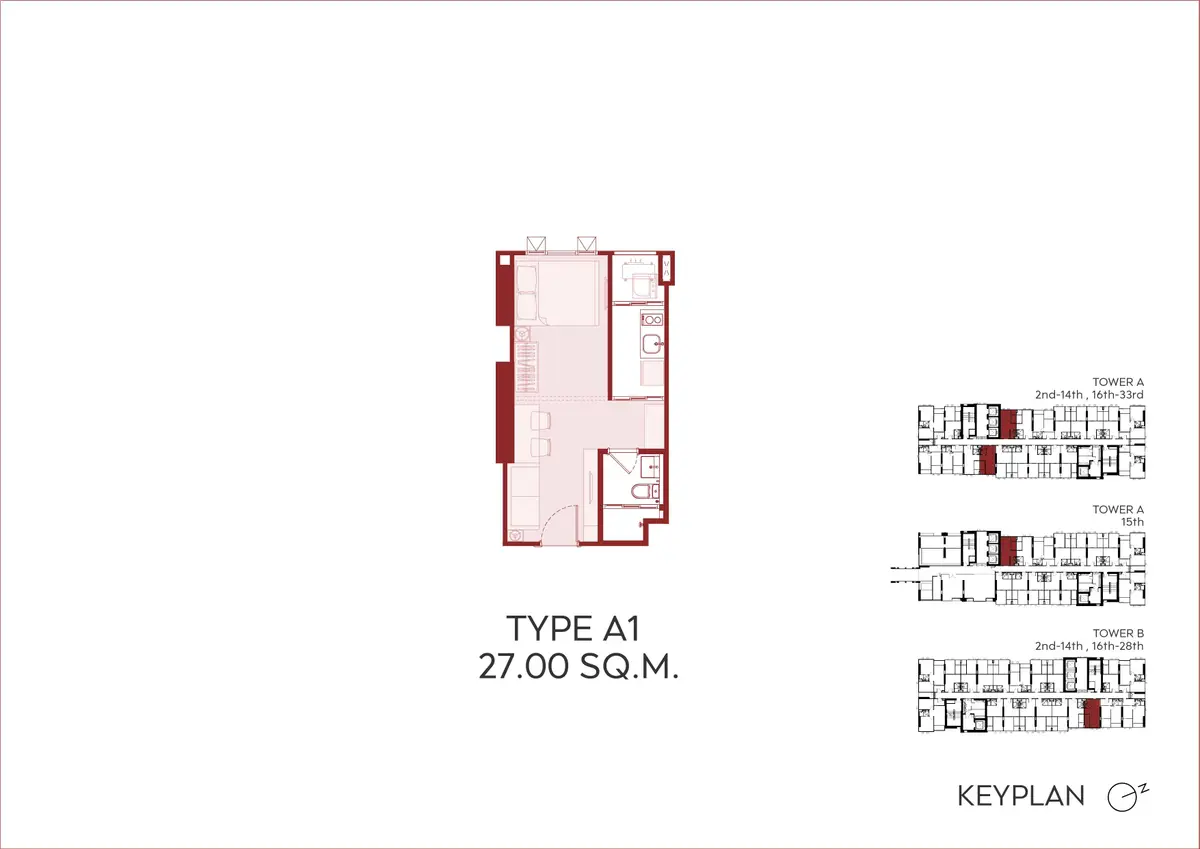ASPIRE Huai Khwang
Completion year:
2027
Number of floors:
8
Project Area:
9,476 sqm
Project Status
Under construction
Tenure
Freehold
Overview of Aspire Huai Kwang in Din Deang, Bangkok
Aspire Huai Kwang located in the district of Din Deang, Bangkok is set to complete in the year of 2027. This project is located near the bustling Huai Kwang market consists of 1,274 units, 2 residential buildings with 34 floors & 37 floors respectively and a 3rd building with 17 floors for 40% parking and 1 of the grand facility on the 17th floor. This project is developed by AP Thailand and who are behind the projects such as Aspire Asoke - Ratchada, Aspire Sukhunvit 48, and Aspire On-Nut.
About Aspire Huai Kwang
This beautifully designed “Red” & “Grey” color scheme concept condominium brings the new “Multi Vibrancy Living Experience”. The concept brings the perfect blend of lifestyle designed for the new generation and the freedom to choose.
Aspire Huai Kwang is located right in the heart beat of the Huai Kwang night market where all can enjoy the night shopping and the vast selection of the local cuisines. It is also a location where it attracts the tourists to enjoy the festivities and make merits at the Huai Kwang Ganesha Temple. Is a perfect blend of the vibrant colors of the area.
The condominium is located just 750m from the MRT Huai Kwang and it is easily accessible to the local shopping malls, supermarkets and many more such as; The Street Ratchada, Big C Ratchada, Esplanade, Central Rama 9 and Fortune Town. It is also close to office buildings such as the SET, G Tower, AIA Capital Center, and many others.
Project Information
Aspire Huai Kwang is a condominium project with a total of 1,274 residential units and it consists of Tower A, 34 Floors and Tower B, 35 Floors as residential buildings and Tower C, is a dedicated car parking building with 15 Floors of conventional parking and the top floor 17th will be for the facilities where the swimming pool will be at.
Room Types
SIMPLEX UNITS
1 Bedroom 27 sq.m. to 30 sq.m.
1 Bedrooms Plus 35 sq.m.
2 Bedrooms 45 sq.m.
TRIPLEX UNITS
Type E 27 sq.m.
Type F 30 sq.m.
Type G 35 sq.m.
Type H 45 sq.m.
Directions to the Project
Aspire Huai Kwang is located just 750m from the MRT Huai Kwang. Arriving at the MRT Station, take exit 1 and walk along the Ganesha Temple along towards the Huai Kwang market and the project will be on the right hand side.
Currently, the Sales Gallery is setup at the Ratchadapisek and Rama 9 intersection. Take the MRT to Pharam 9 Station and exit 4. The Sales Gallery is directly across from the Unilever office building.
Get Brochure for ASPIRE Huai Khwang
Available Units
Market Statistics
Features & Amenities
Parking area
Elevator
Swimming Pool
CCTV
Gym
Playground
Function room



