Noble Curve Review: All the lifestyle needs by Pradit Manutham Road!



Location
Noble Curve, a townhome project on Pradit Manutham Road, rivals the prominence of Ladprao Road. Its strategic location offers unparalleled convenience, especially in terms of transportation, allowing easy access in and out of the city. Positioned along this main thoroughfare, it benefits from proximity to the celebrated Ratchadaphisek Expressway.
The area boasts abundant amenities, including shopping malls, dining establishments, and various lifestyle hubs. Notably, the vibrant night market at Huamum Square adds to the allure. While not currently adjacent to any existing subway lines, future plans include the upcoming Grey Line extension. Experience a lifestyle of luxury and accessibility at Noble Curve.
Accessibility
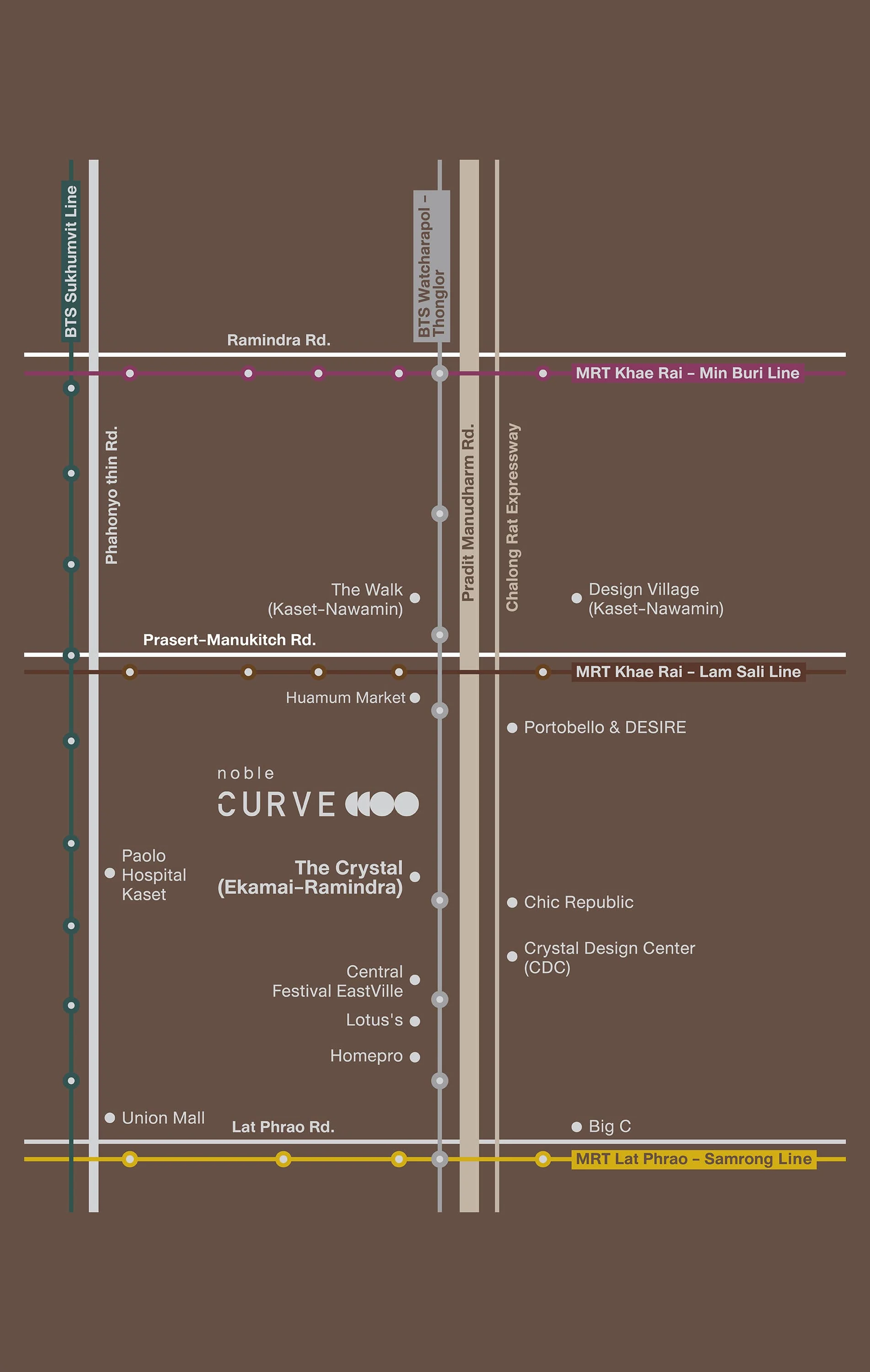
By Car
Accessing Noble Curve is incredibly convenient by car, as the project is situated right on Pradit Manutham Road. Easy routes include direct access from Rama 9, along with connections via Vibhavadi Rangsit and Prasert Manukitch Road. Moreover, a dedicated expressway route is available via the Ratchadaphisek Expressway. Enjoy seamless travel and arrive effortlessly at Noble Curve, where accessibility meets comfort.
Public Transportation
- Taxis and Motorcycles: Taxis and motorcycles are readily available here. You also have the option of using driver pickup request services from apps such as Line Man or GRAB.
Amenities
Shopping & Market
The Crystal Ekkamai-Ram Inthra, Chic Republic, Makro Food Service Praditmanutham, Crystal Design Center (CDC), Central Eastville, ตลาดหัวมุม, Index Living Mall
Restaurants & Cafes
ไข่หวานบ้านซูชิ สาขาเลียบทางด่วนเอกมัย-รามอินทรา, ตี๋โภชนา อาหารไทย-จีน-อีสาน (ซ.โยธินพัฒนา), Alano coffee, The relax club, @กู๋ Foods & Drinks, INDYz Coffee, ร้านหมูตุ๋นโยธิน, สนุกนึก Live in Bangkok, Alahcus, SNOG XX, Palette Table, Mellow Pub and Restaurant, ครัวคุณอิ้น เลียบด่วนรามอินทรา, B-Story Garden Cafe & Restaurants, Plantation Cafe x Roastery, กาแฟขี้ชะมด BlueGold Coffee., Shakariki เลียบด่วนรามอินทรา, หนึ่งหม่าล่า 蜀味串串, สุกี้ตี๋น้อย เลียบทางด่วน, ร้านอาหารเกาหลี อีวาวอน, Buruma Cafe-bistro, ร้านมันส์กุ้ง เบียร์การ์เด้น, SAB Indy Lat Prao, Davin Cafe, BLUEMOON “Live Music Bar & Restaurant”, Sompong Restaurant – สวนอาหารสมพงศ์, Thamma.d Coffee – ทำมาดี คอฟฟี่, 71 หมูกะทะ
Bars & Pubs
IDC CLUB Bangkok, Karaoke City, Per Pub & Restaurant, Club 36 โยธินพัฒนา, Monte Carlo, 76 GARAGE, ร้านนิมมาน by The Retro เกษตร-นวมินทร์, Saeng Jan Pub – Khlong Lam Chiak
Schools
Thinkberry International Pre-School, Satri Witthaya 2 School
Hospitals
W Plastic Surgery Hospital
Pet-Friendly
TH Animal Hospital, Rattanathibet Animal Hospital
Fitness
KB Yothin Pattana Badminton Court, Crystal Tennis Center, Phothalai Driving Range, Goal Clubz
Photo Studio
Benedict studio
Community Center
The Golf Town Bangkok
Spa Center
Phothalai Bangkok
Gas Station
Bang Chak (self-serve) Yothin Pattana, Esso Pradit Manutham
Hotel
Oun Hotel Bangkok, panavara resort
Project Details
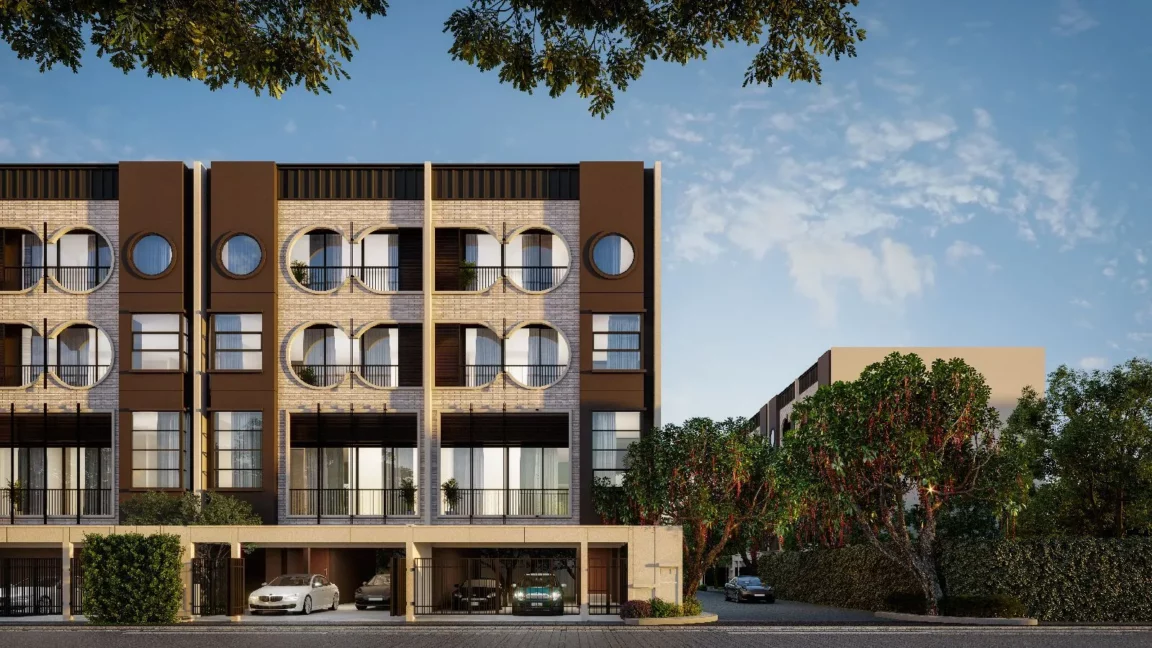
Noble Curve, a townhome project by esteemed developer Noble Development, known for their exquisite condos, presents a wealth of beautifully designed townhomes and single houses. Each residence combines elegance with modern luxury, showcasing sophisticated design elements.
Embodying the concept of a new living experience, Noble Curve is strategically located along a major road for seamless accessibility. The design philosophy revolves around the idea of 'Flow,' emphasizing the freedom to balance living and working in a space tailored to your desires.
The concept of 'Flow' encapsulates the essence of urban life, seamlessly blending with nature through its curved façade, connecting spaces with customizable functions. Experience the joy of living in harmony with the city's vibrant rhythm at Noble Curve.
The project features 187 townhome units situated on a sprawling area exceeding 23 rai (23-0-91.8 rai). Each unit boasts a height of approximately 3 floors, and the architecture is meticulously crafted in a geometrically inspired Urban Home style, embodying a fresh design concept. Within the project, there are four distinct unit types, offering a variety of living options.
- OCTA (Type A)
- 26 units
- Width: 8m
- Maximum Space: 454.5 sqm.
- HELIX (Type B)
- 67 units
- Width: 6.5m
- Maximum Space: 370.5 sqm.
- SPHERE (Type C)
- 36 units
- Width: 6.5m
- Maximum Space: 239.0 sqm.
- ARC (Type D)
- 58 units
- Width: 5.5m
- Maximum Space: 175.5 sqm.
Facilities
The Arch Clubhouse
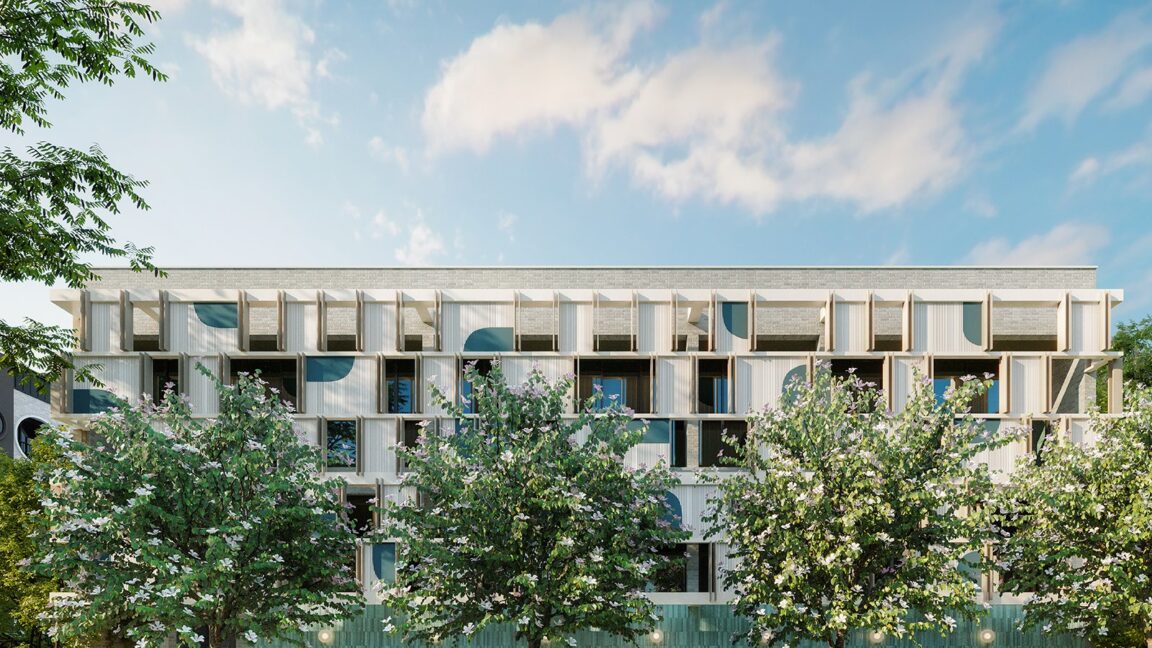
Let's start with the Clubhouse, where both exterior and interior designs exude sophistication, seamlessly blending with geometric elements. Nestled amidst nature, the clubhouse boasts a harmonious, rounded architecture. Spanning three floors, it offers a myriad of amenities, catering to lifestyles of all ages.
1st Floor
- Flow Pool
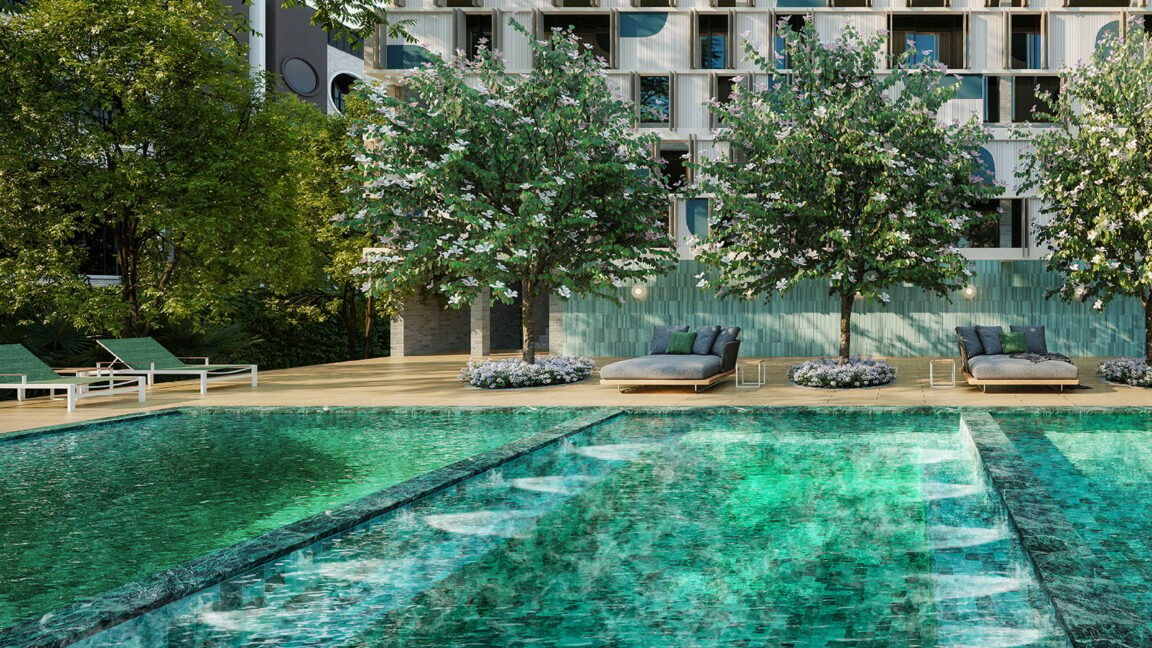
The natural ambiance of the swimming pool area provides a serene escape for relaxation. Inside, you'll find a variety of pools, including the JACUZZI POOL, LAP POOL, and POOL DECK. Families with children can also enjoy the KIDS POOL. Additionally, this level features amenities such as a Stream Room and a dedicated play area for children called Kids Arcadia.
2nd Floor
- Curve Society Club
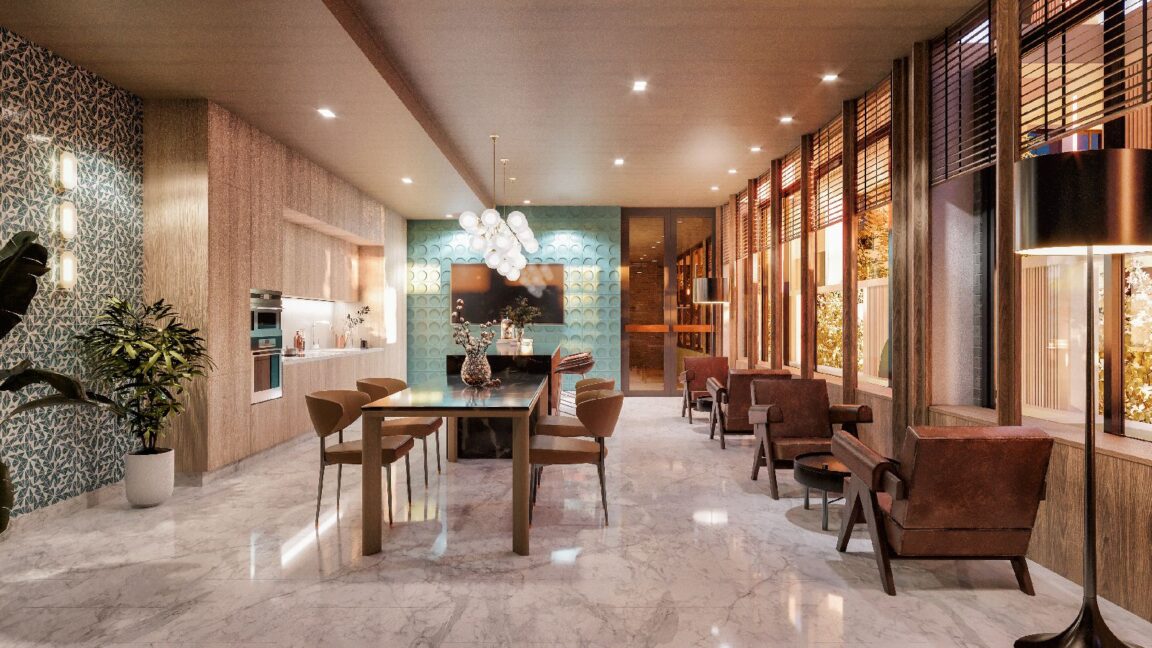
The Curve Society Club, or Social Club, is located on the second floor, serving as a social hub for gatherings. This space is designed to evoke a warm and cozy atmosphere, featuring a communal Co-Kitchen and Co-Dining area. On the side, you can enjoy views of the swimming pool and lush greenery.
3rd Floor
- Curve Gym
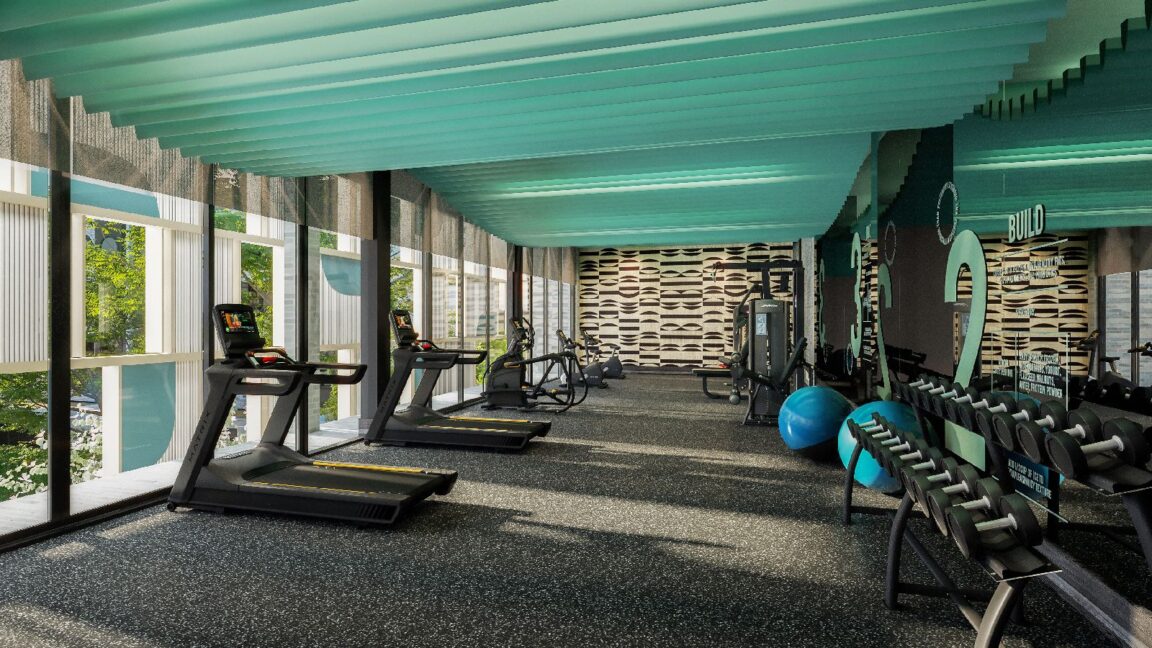
The Curve Gym, a fitness haven, will be situated on the third floor, equipped with a diverse range of cardiovascular and aerobic exercise equipment. While the fitness area won't have a high ceiling, it aims to provide a relaxed atmosphere contrasting the outside surroundings.
Additionally, this area features a Flow Chamber for added versatility.
BLISS BOULEVARD
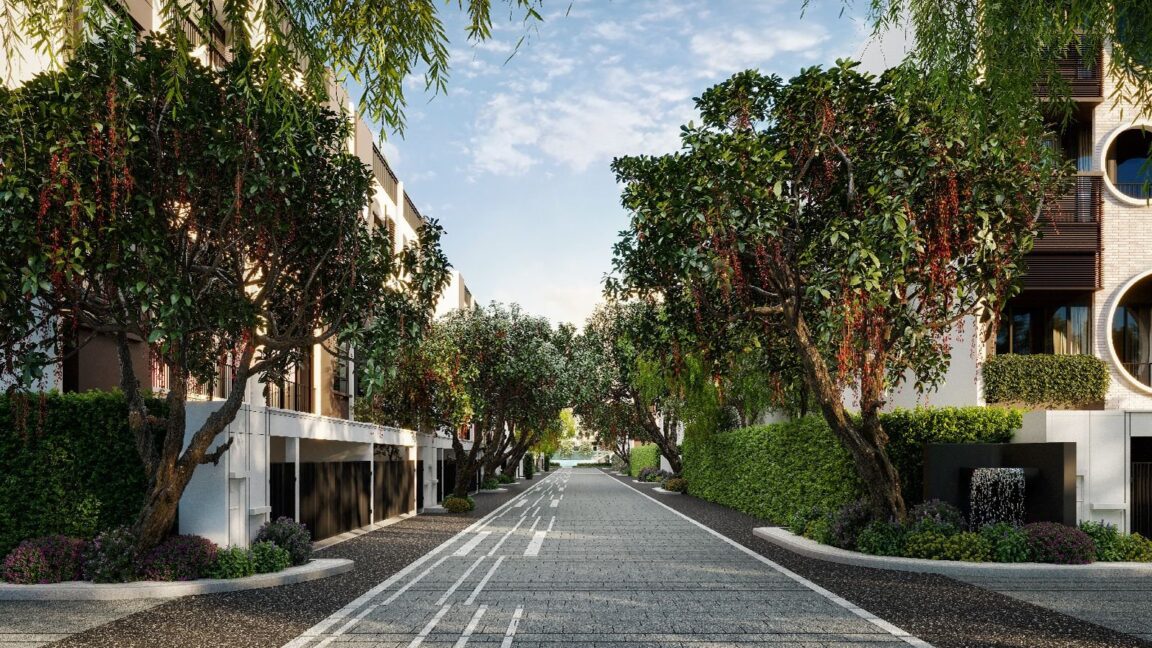
This section is the main road passing through the center of the community. Inside, there is a bicycle path, with a natural ambiance created by trees lining the sides of the road.
Parking Capacity
Noble Curve features personal parking spaces in each house, with each house featuring a parking capacity of 2-6 cars (depending on the size of the house).
Highlights
- Versatility & Adaptability.
- Surrounded by Amenities.
- Convenient Transportation.
House Interior Review
OCTA
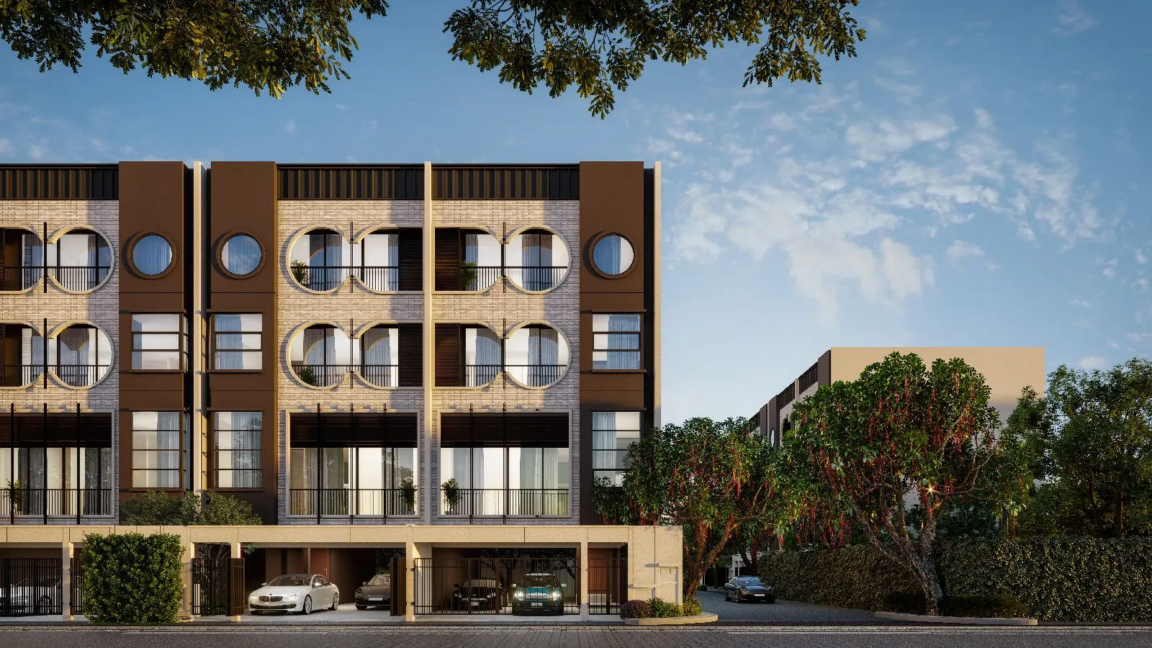
House Plan
454.5 sqm.
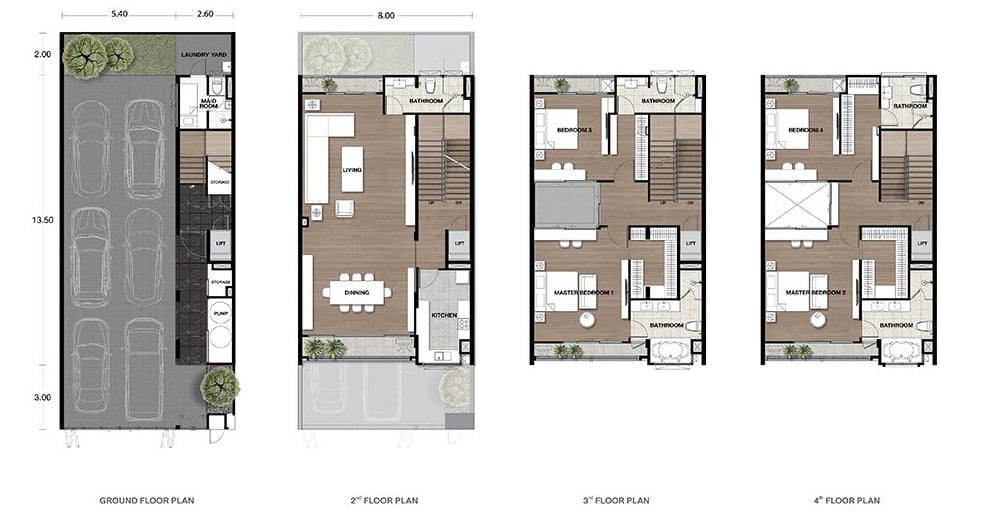
There are a total of four floors in this house.
- 1st Floor
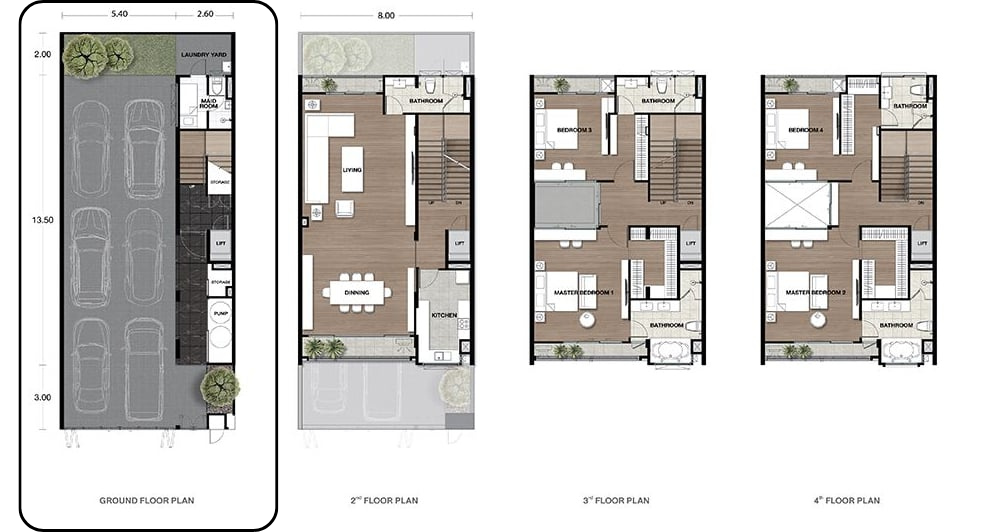
The first floor of the house will serve as a parking space, accommodating up to six vehicles simultaneously. On the right side, there will be the maid's room.
- 2nd Floor
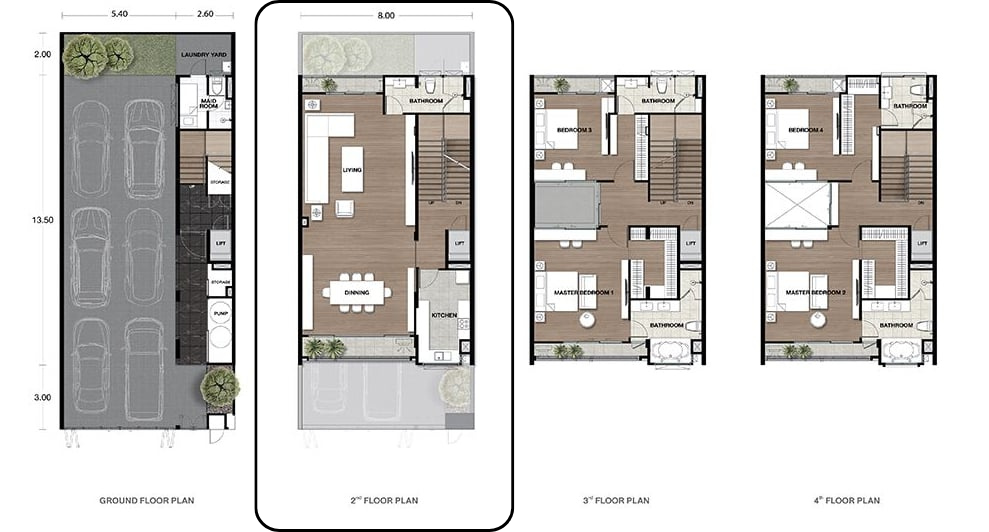
Upon reaching the second floor, the first area that you'll encounter is the kitchen. Here, the kitchen is enclosed, ensuring that cooking odors are contained. Turning right, you'll find the living area with a dining table that seats 8. Another right turn leads to the guest area, complete with an ensuite bathroom featuring 2 access points.
- 3rd Floor
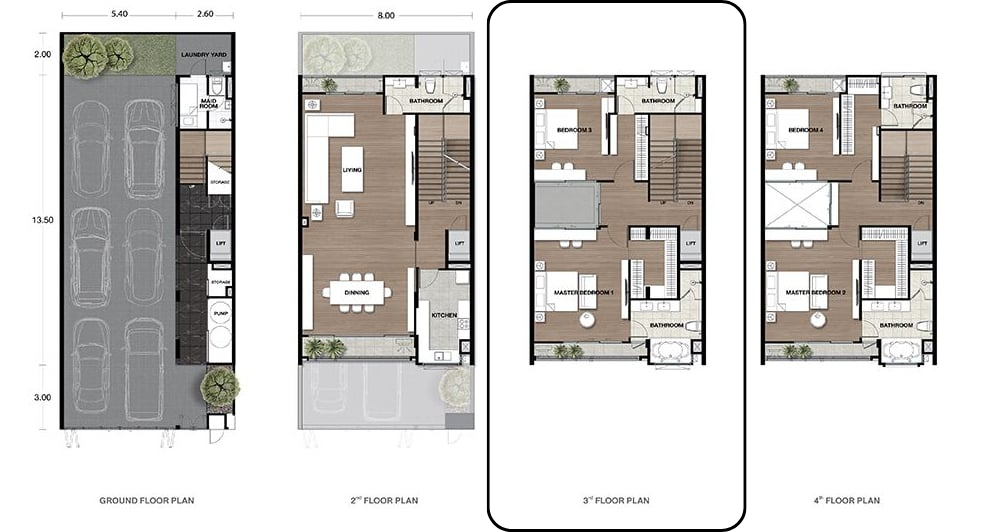
The third floor includes two bedrooms – the Master Bedroom on the left and a smaller bedroom on the right. Both rooms are of similar size, but the smaller bedroom is allocated a slightly smaller space. Additionally, the smaller bedroom features a shared bathroom. In contrast, the Master Bedroom boasts a spacious dressing area and an ensuite bathroom.
- 4th Floor
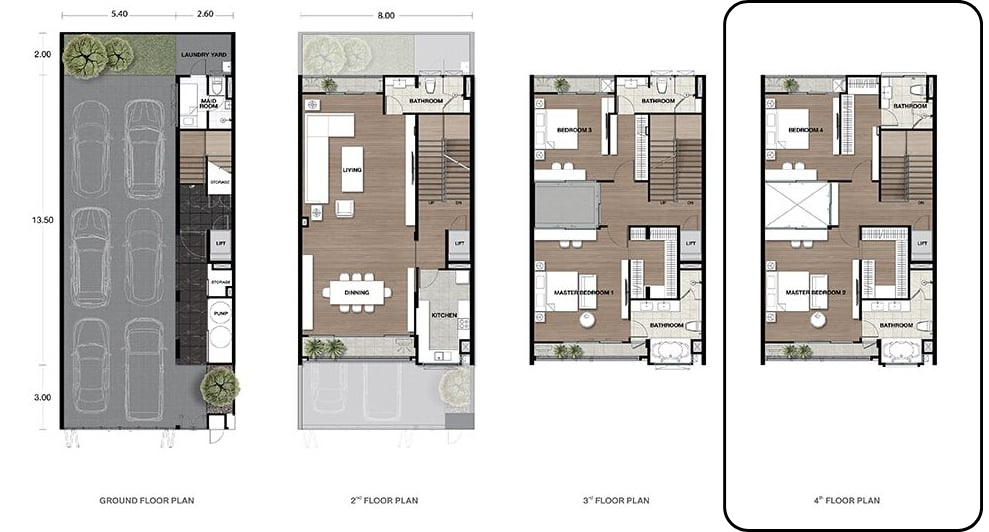
The fourth floor features the same floor layout as the third floor.
HELIX
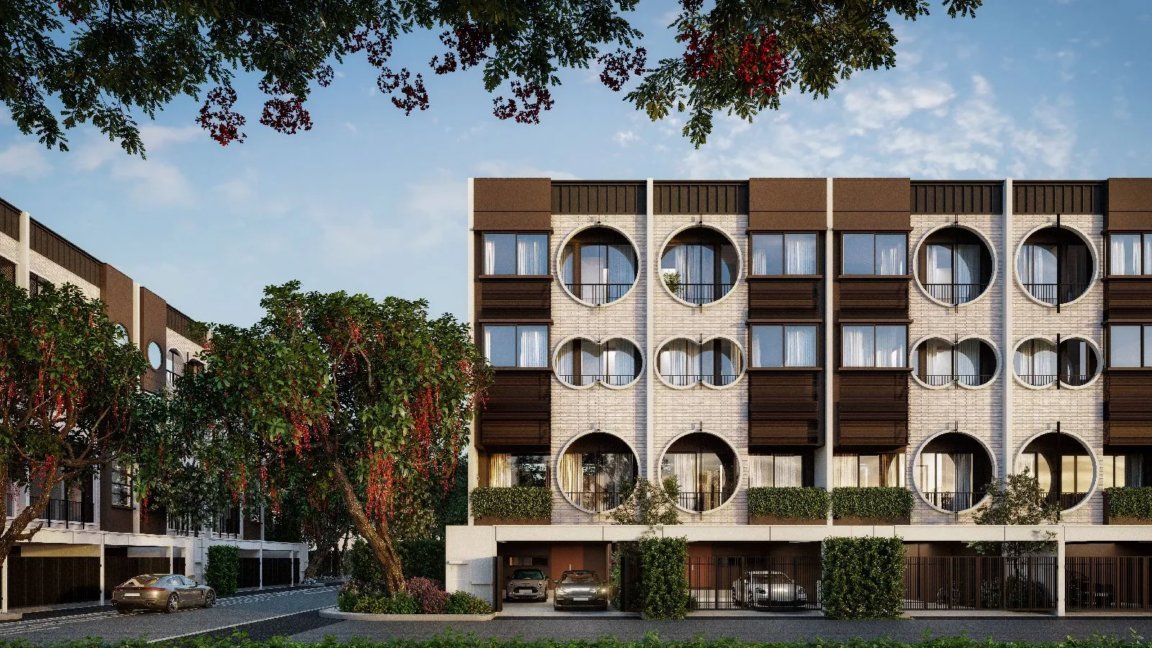
House Plan
370.5 sqm.
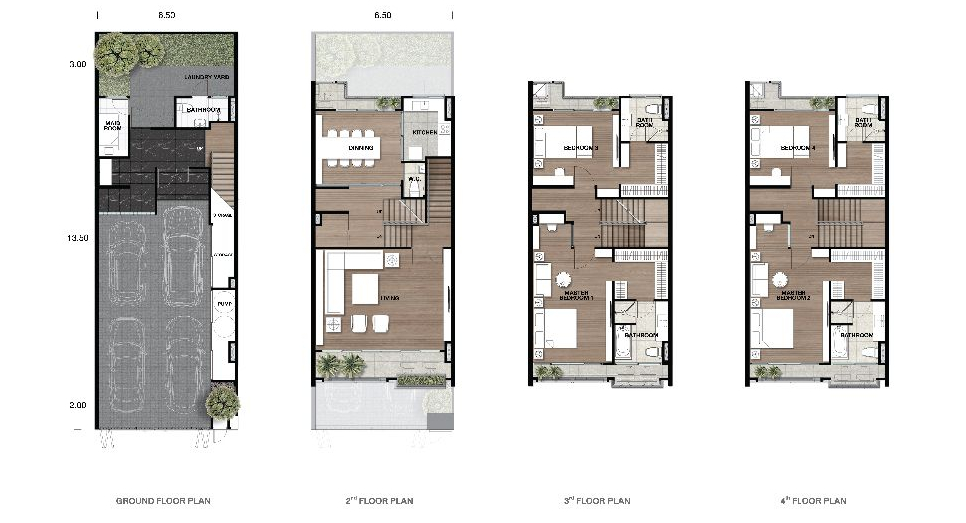
- 1st Floor
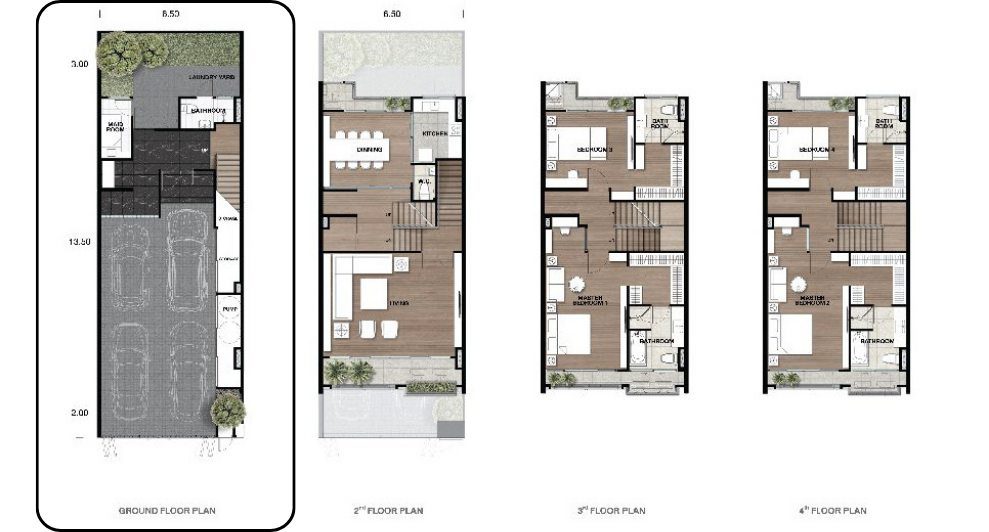
The ground floor of the house serves as a parking space, accommodating up to 4 vehicles through the lower-level driveway. Beyond this, you'll encounter a small, charming backyard garden at the rear of the house.
- 2nd Floor
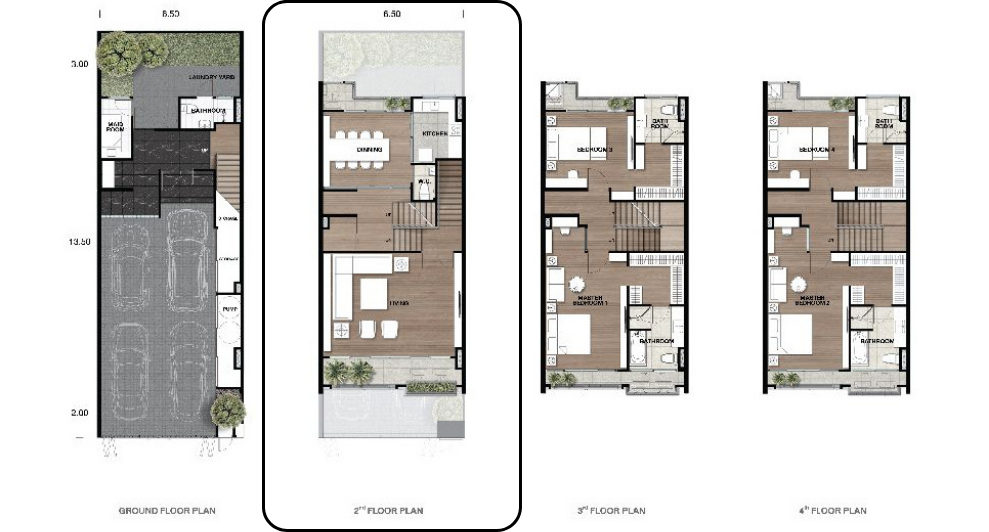
The second floor is entirely dedicated to the living space. Upon ascending the staircase, you'll encounter the dining area right away. Inside, there's a dining table with seating for 8, along with a small enclosed kitchen. On the other side, there is a spacious guest area that extends to a balcony on the second floor.
- 3rd Floor
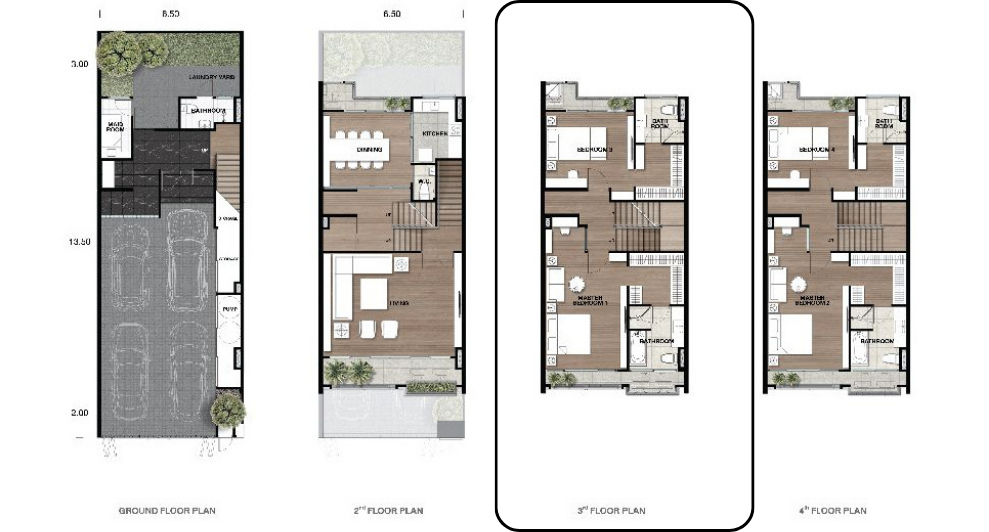
On the third floor, you will find both bedrooms, consisting of a smaller bedroom and the Master Bedroom. It's evident in this type of house that the master bedroom offers a generously spacious area.
- 4th Floor
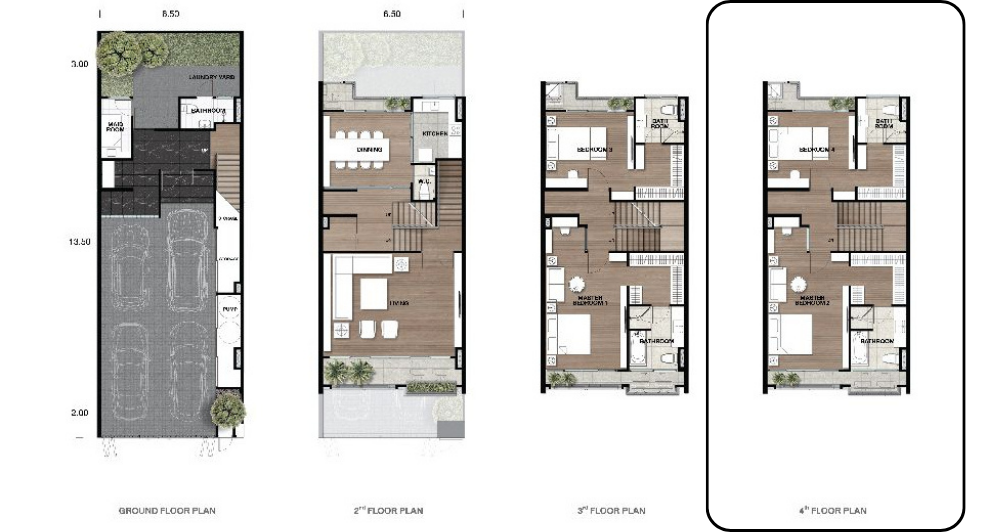
The fourth floor features the same floor layout as the previous floor.
SPHERE
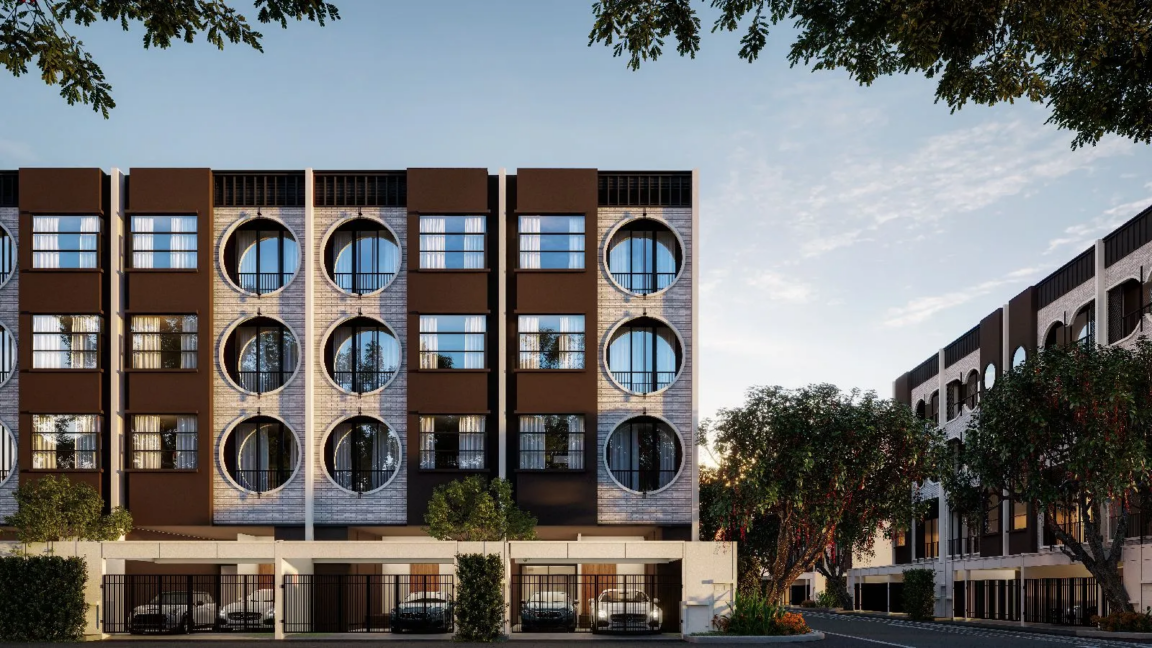
House Plan
239.00 sqm.
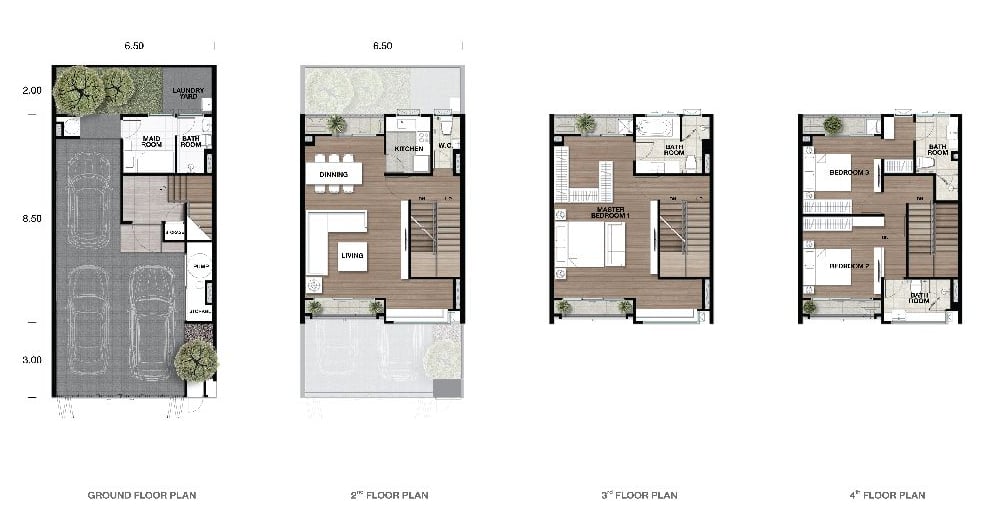
- 1st Floor
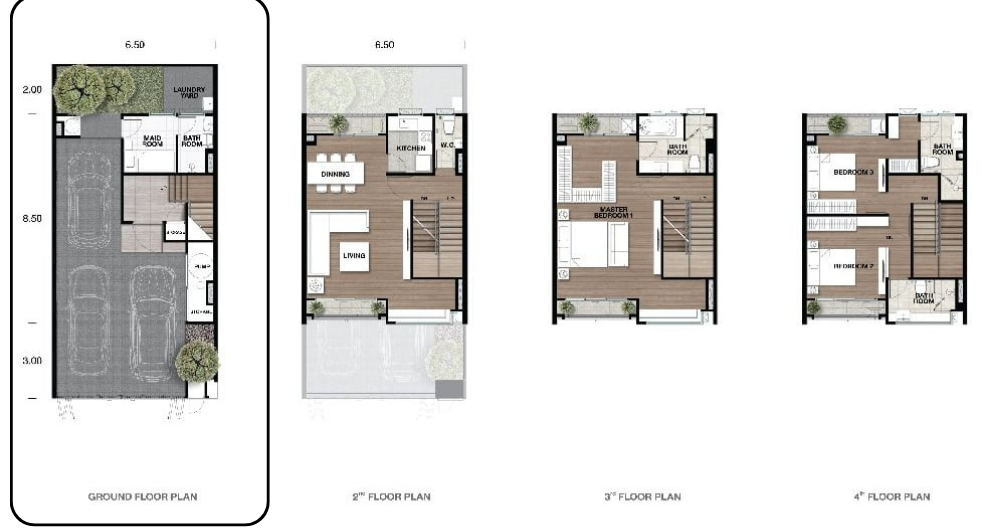
On the first floor, there is parking space available for up to three cars, along with a small backyard garden. On the right side, there is the entrance, accompanied by the maid's room, staircase, and an elevator.
- 2nd Floor
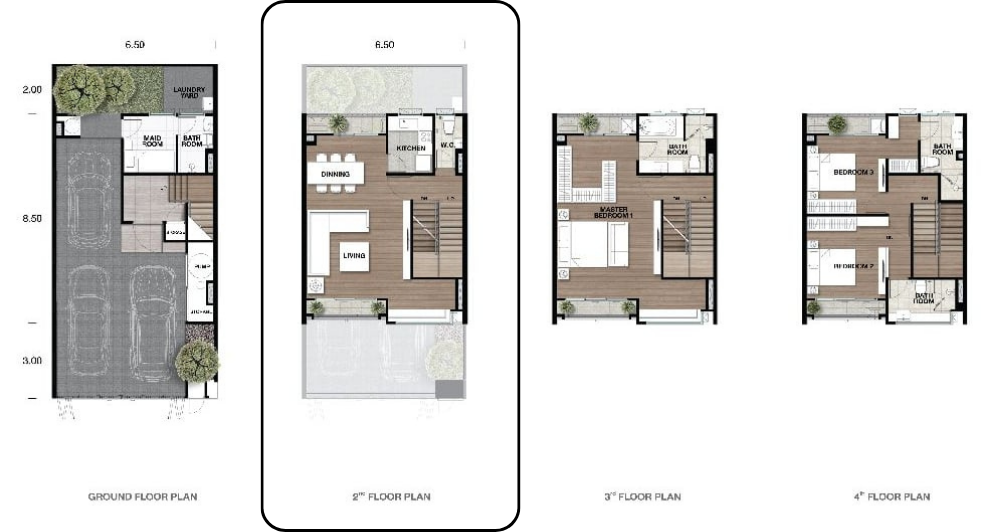
The second floor functions as the Living Area, seamlessly combining the dining and living zones. Here, you'll encounter a dining table with seating for 6, along with a kitchen. On the left side, there is a guest area with a small balcony.
- 3rd Floor
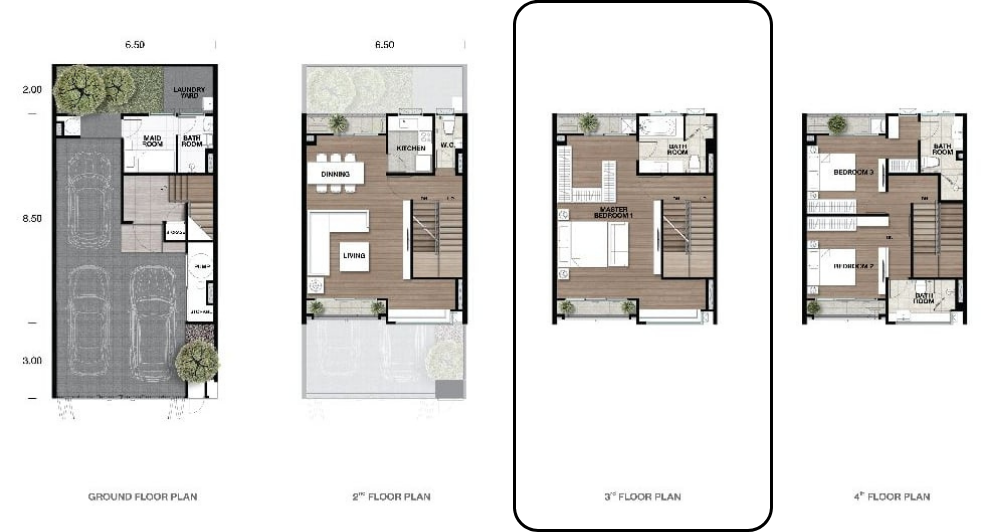
The third floor is entirely dedicated to the Master Bedroom, featuring a well-defined separation of spaces, including the bathroom, dressing area, and bedroom.
- 4th Floor
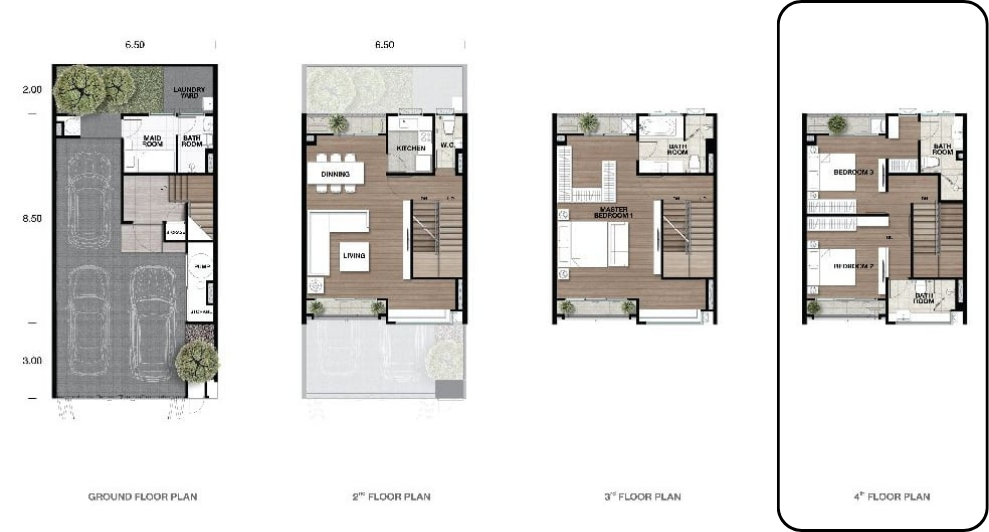
At the fourth floor, this area is divided into two bedrooms. Each room featuring a size that is close in proximity to the other.
ARC
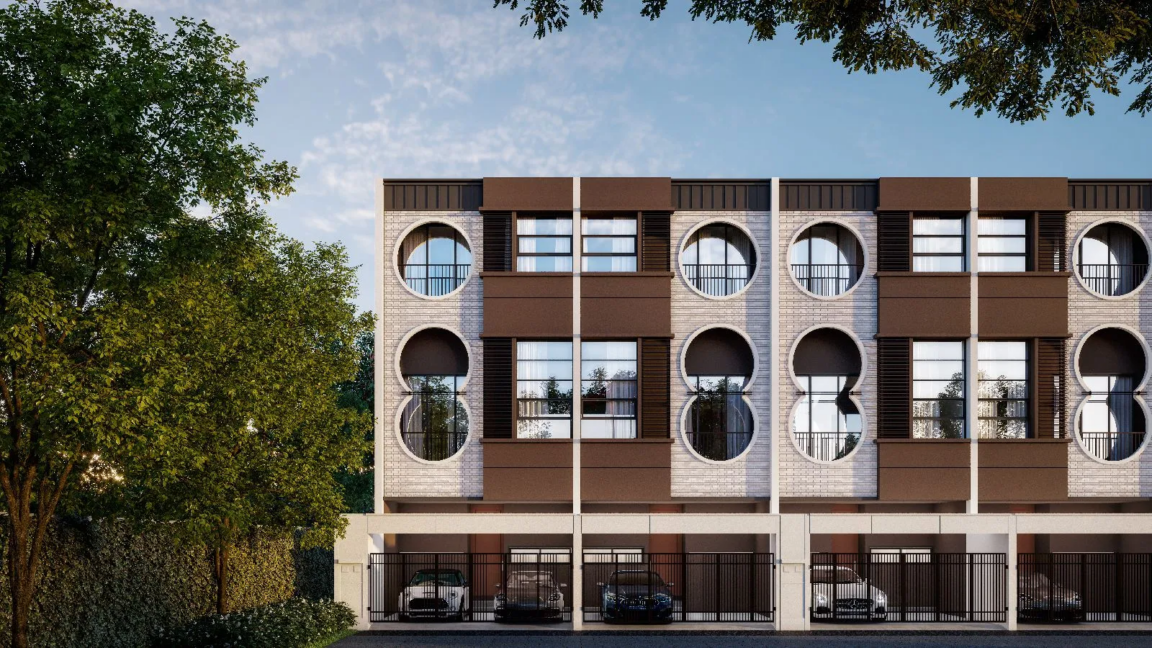
House Plan
175.50 sqm.
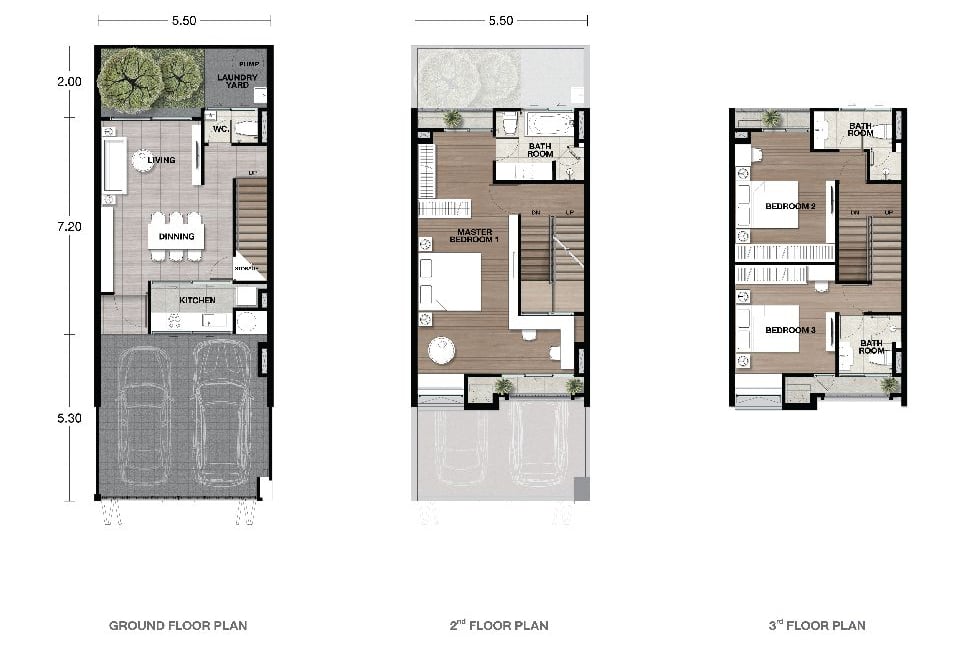
- 1st Floor
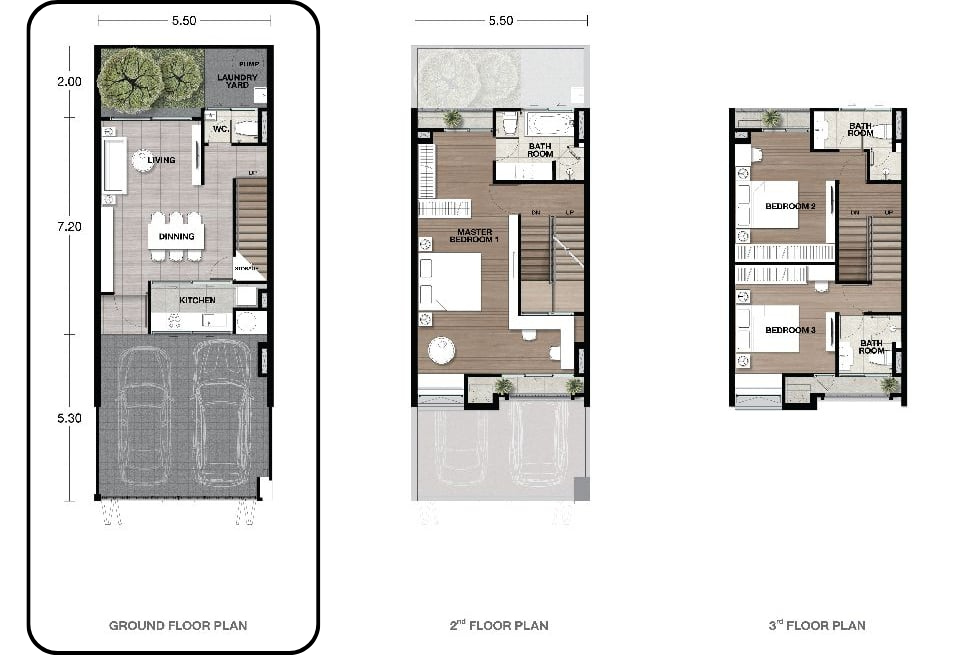
This house is a unique single-type home with only three floors. The front of the house provides parking space for two cars. Upon entering, you will encounter a Living Area that includes a closed kitchen, dining room, guest area, and a backyard garden. This type of house does not feature a mother's room.
- 2nd Floor
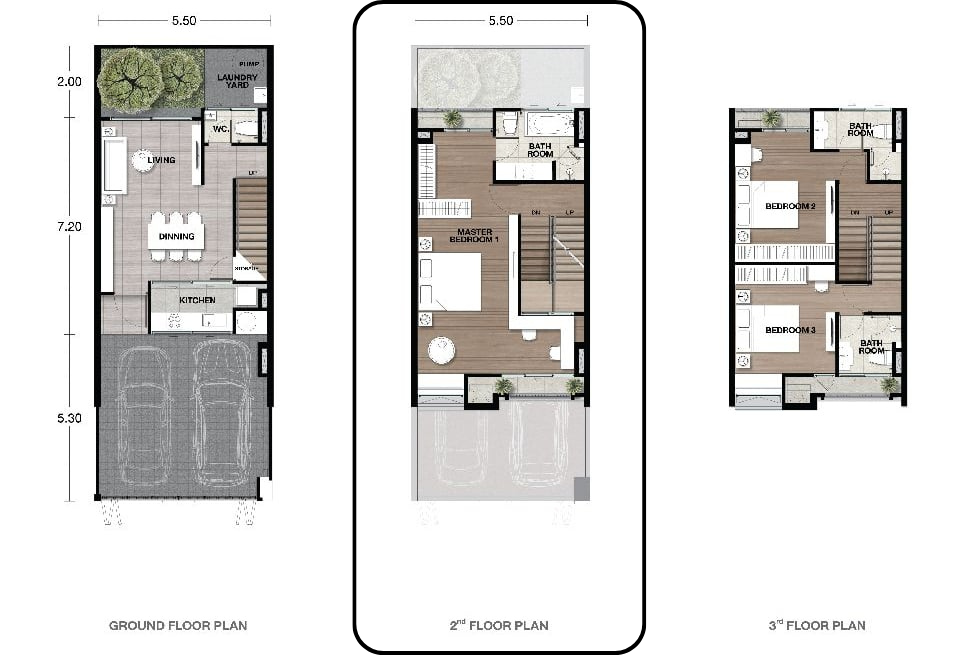
On the second floor, you will encounter the Master Bedroom. Inside, there is a complete set-up, including a bathroom, a dressing area, and a spacious bedroom that opens onto a balcony.
- 3rd Floor
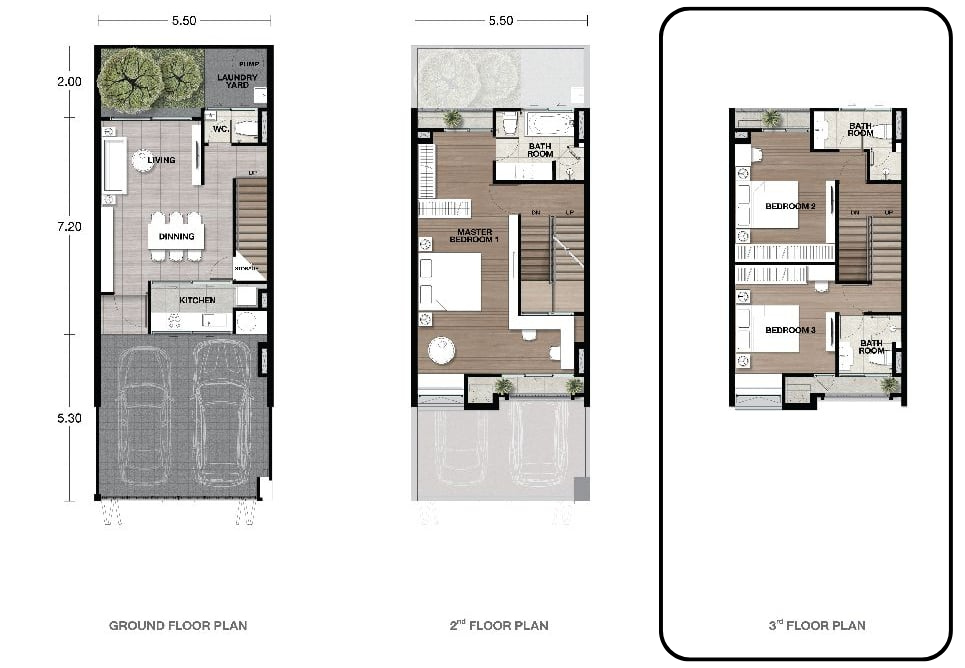
The third floor features two bedrooms, both of which are smaller bedrooms.
Price (as of June 2023)
Sales Price
- Average starting price: 79,202.28 baht/sqm.*
- Starting price: 13.9M baht.*
Common Area Fees and Sinking Funds
- Common Area Fees: n/a baht/sqm.
- Sinking Funds: n/a baht/sqm.
**Please be aware that the mentioned prices were accurate at the time of gathering up information for this review, actual prices may vary since.
Final Verdict
Noble Curve, another intriguing townhome project by Noble Development, is strategically located near major roads and the Ratchadaphisek Expressway. Surrounded by numerous conveniences such as shopping malls, community centers, popular night markets, and more, the area is rich in amenities. Additionally, future plans include the introduction of a gray line mass transit system passing through this vibrant neighborhood.
The project is conceived with the innovative concept of a new townhome living experience, situated along a major road for easy accessibility. Spanning over 23 acres, it is designed to seamlessly blend residential and work-life aspects, allowing residents the flexibility to shape their lifestyle. This concept, known as 'Flow,' encapsulates the essence of happiness in every aspect.
If you are interested in buying or renting at Noble Curve, click the link below!
If you're interested in any other property within Pradit Manutham area, please get in touch with us:



