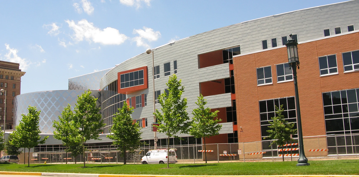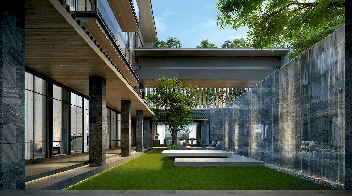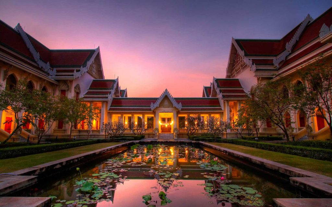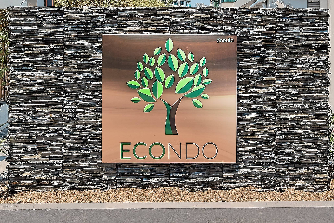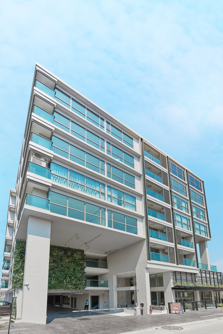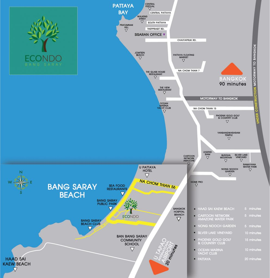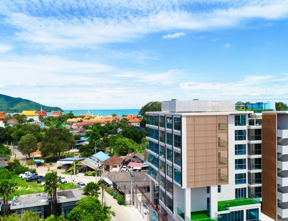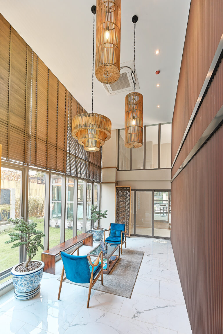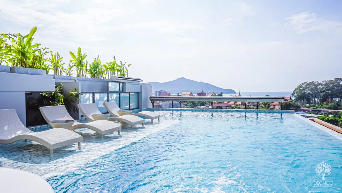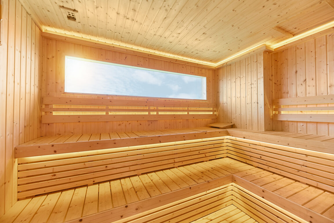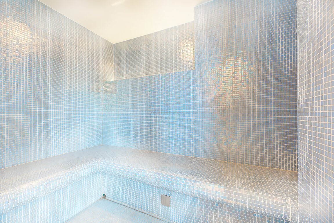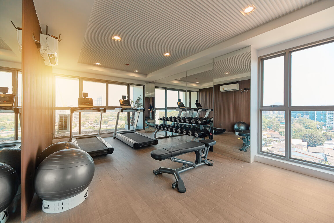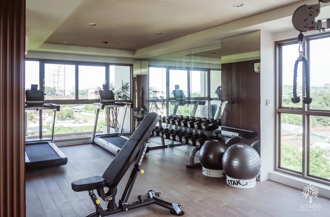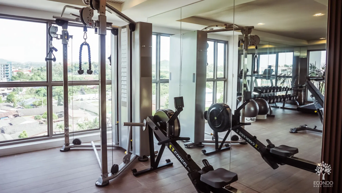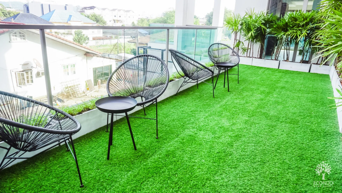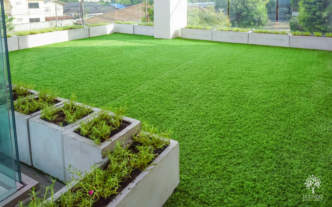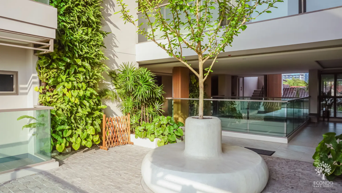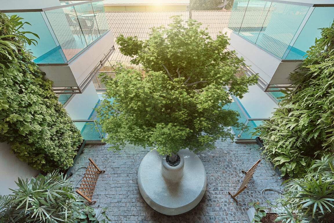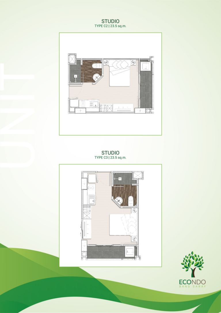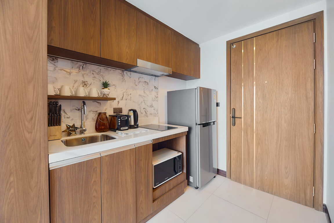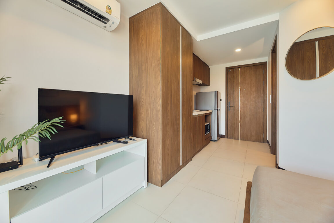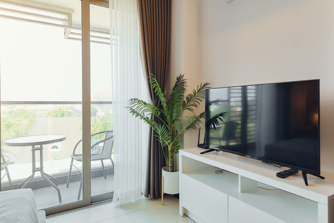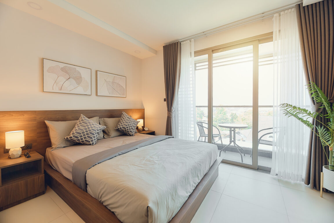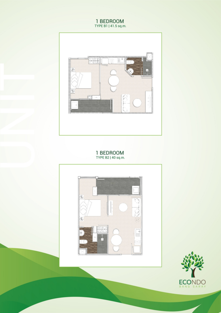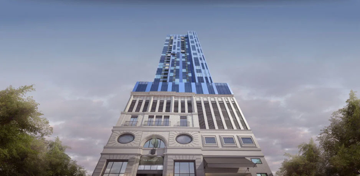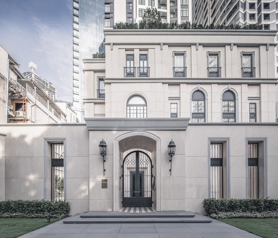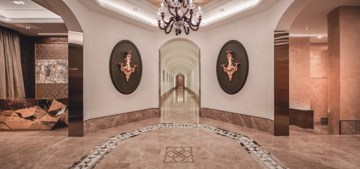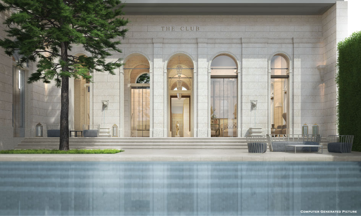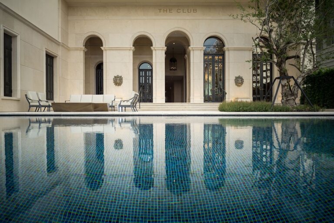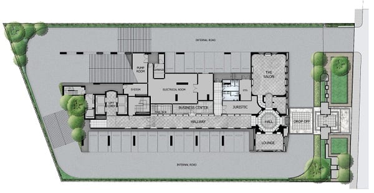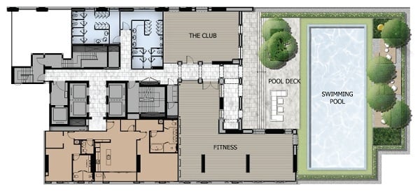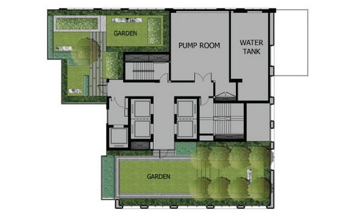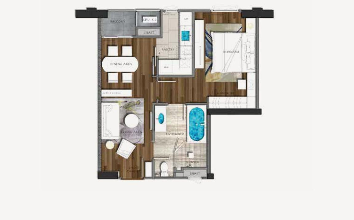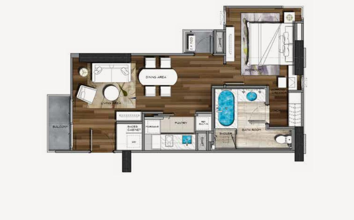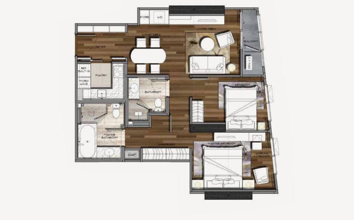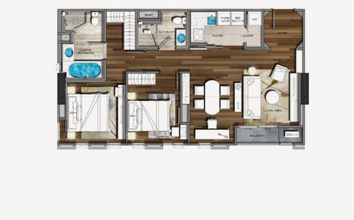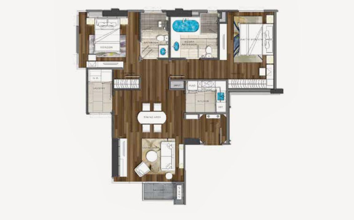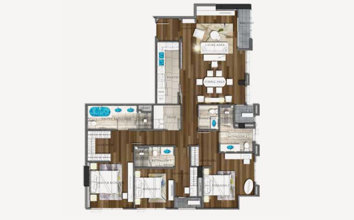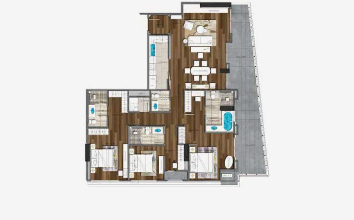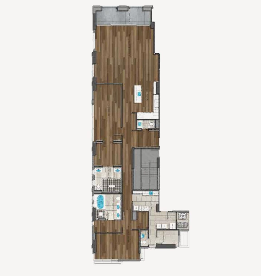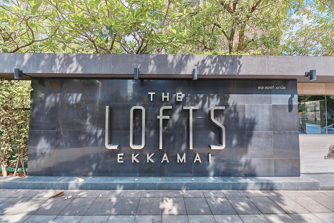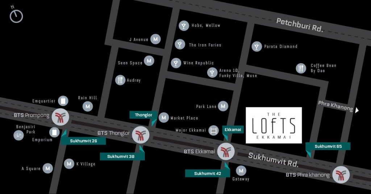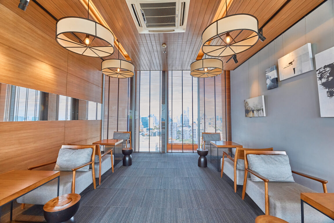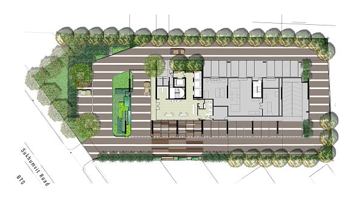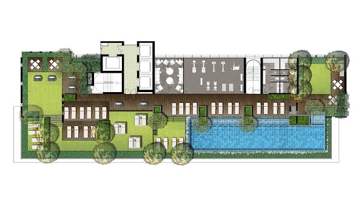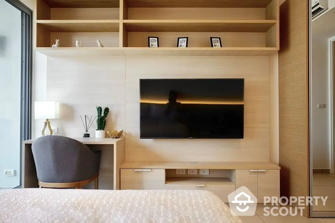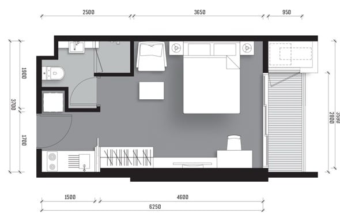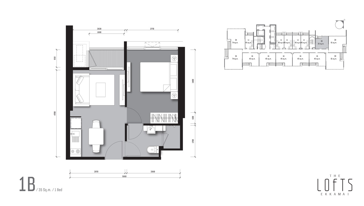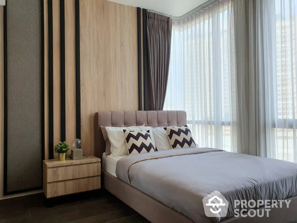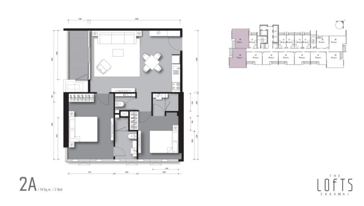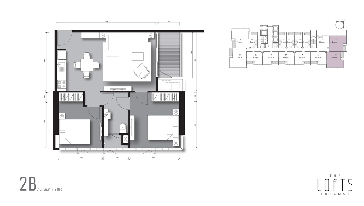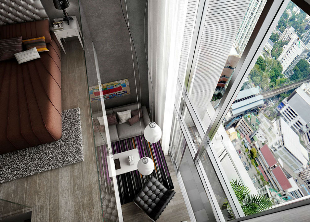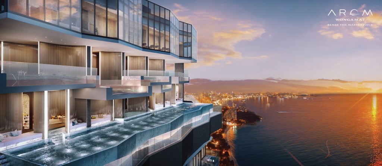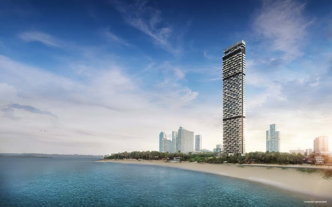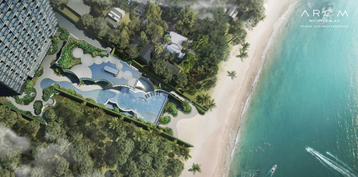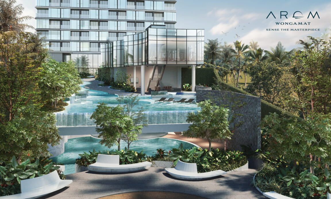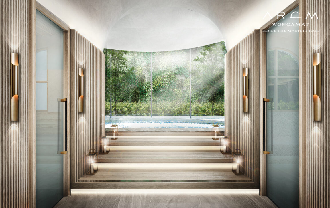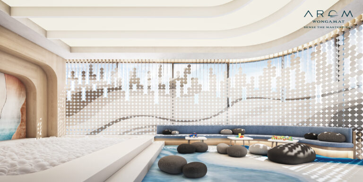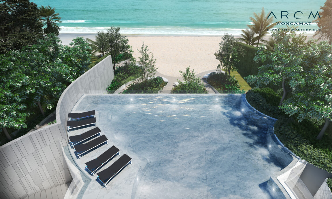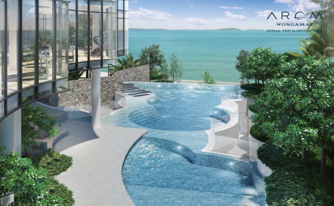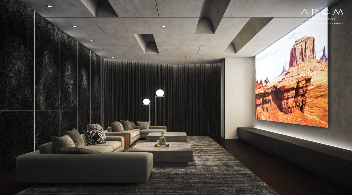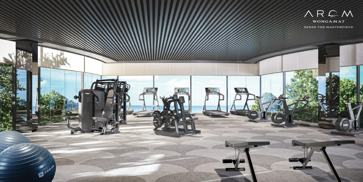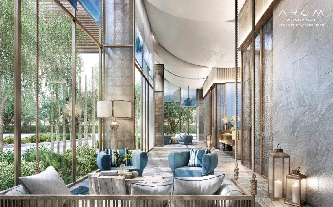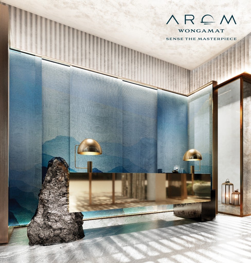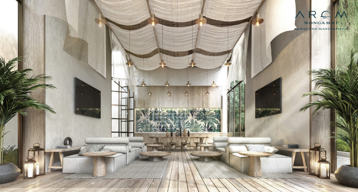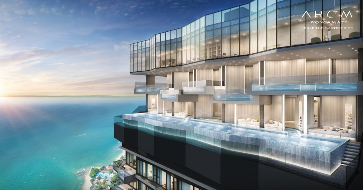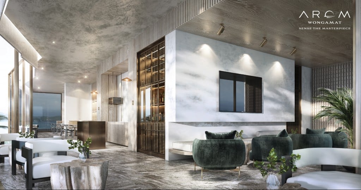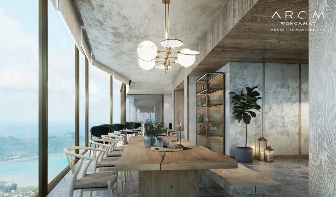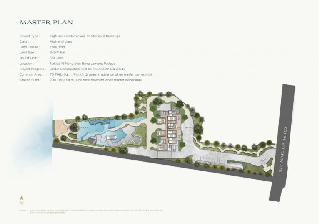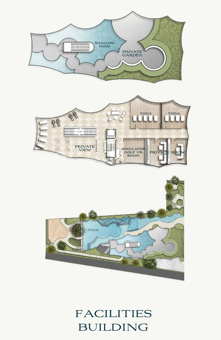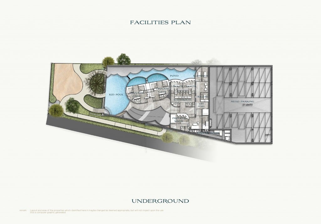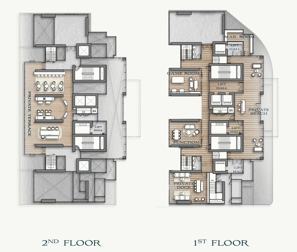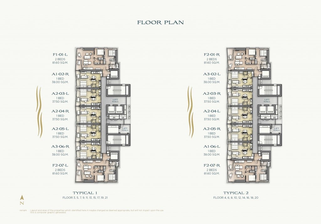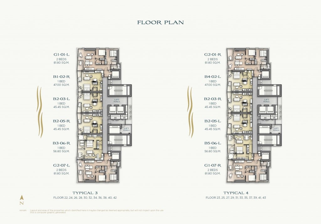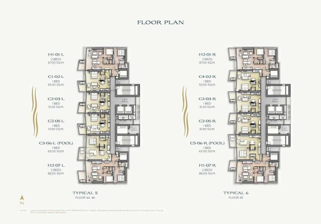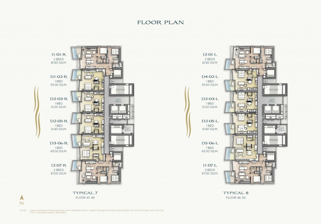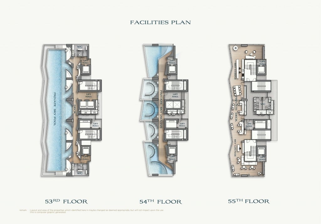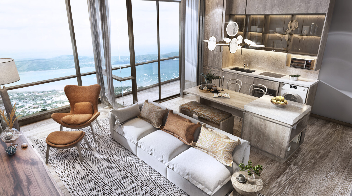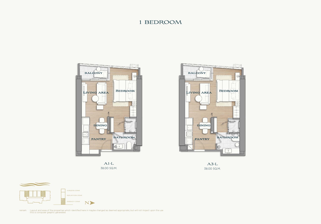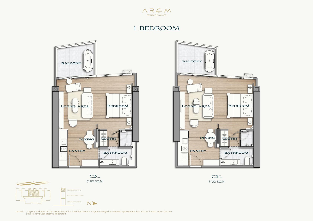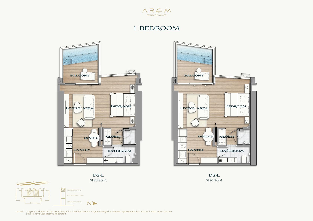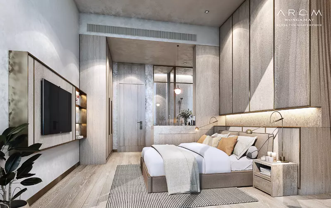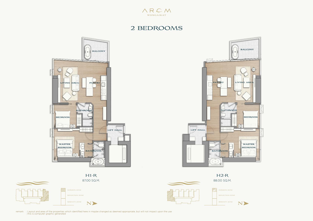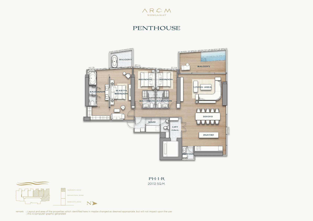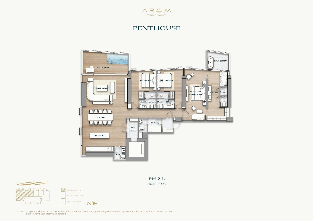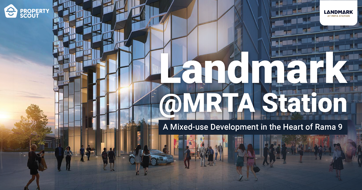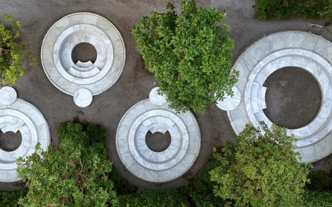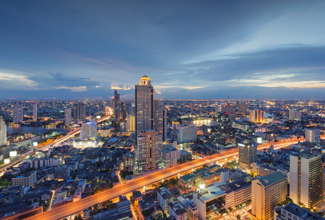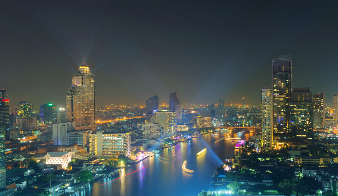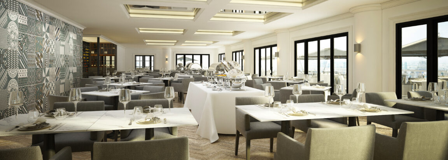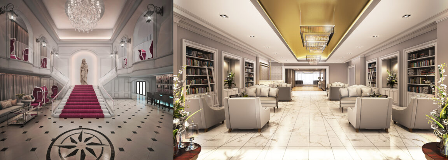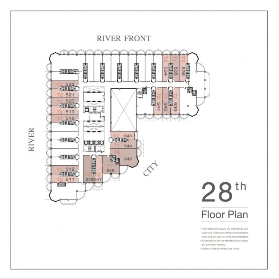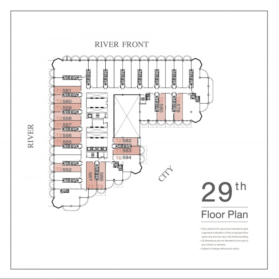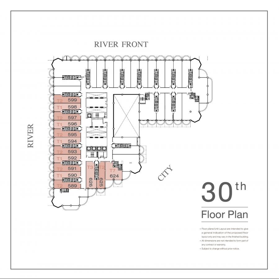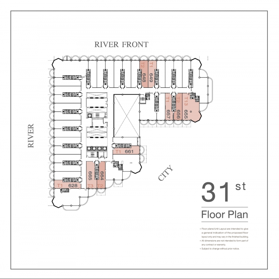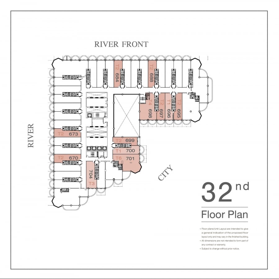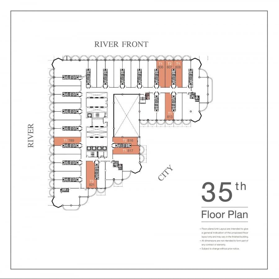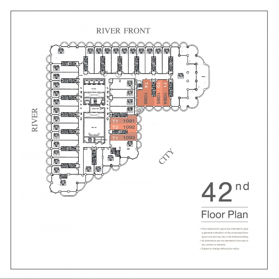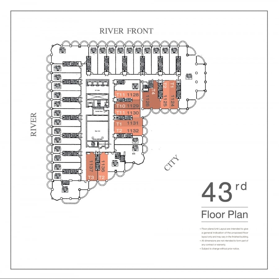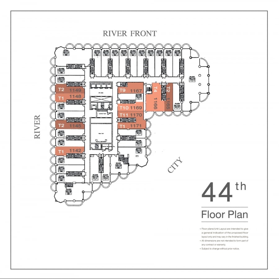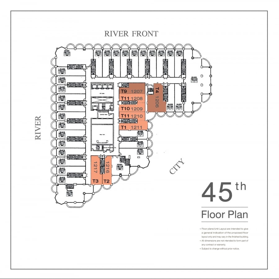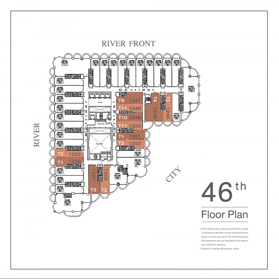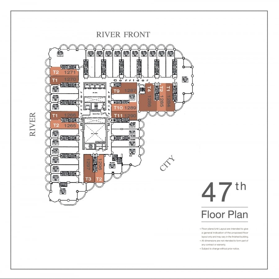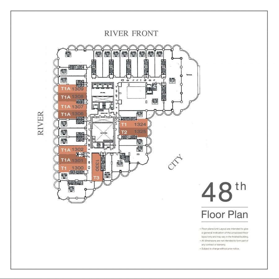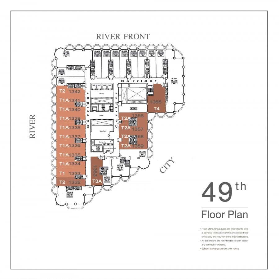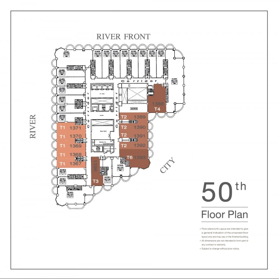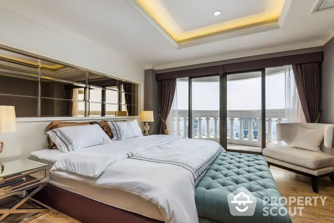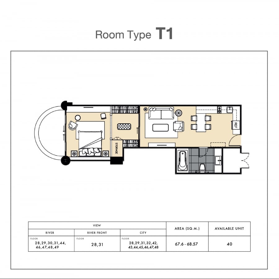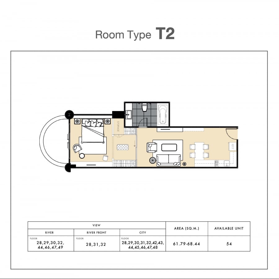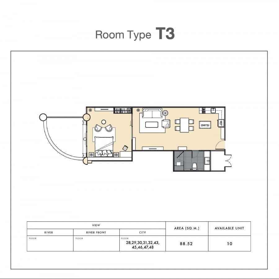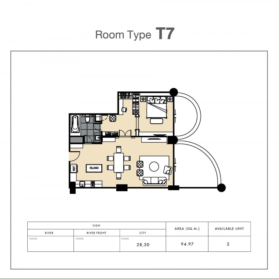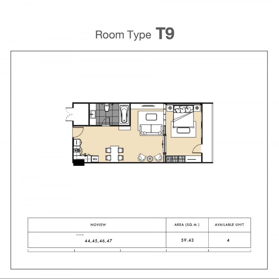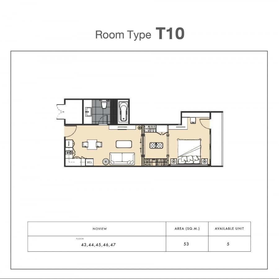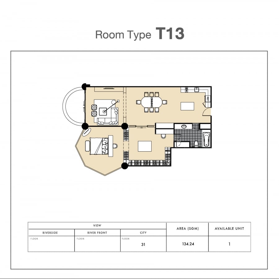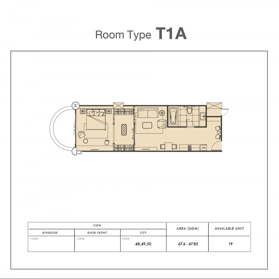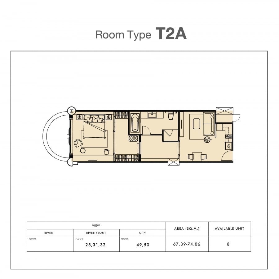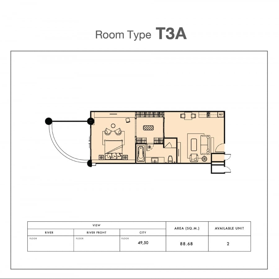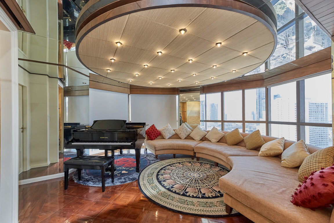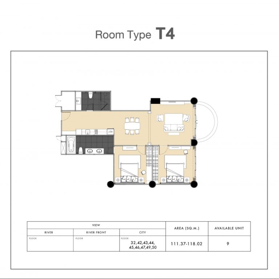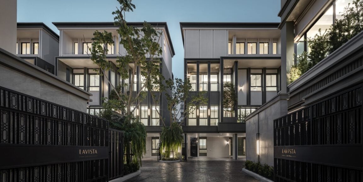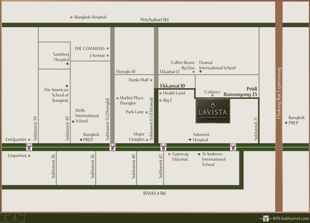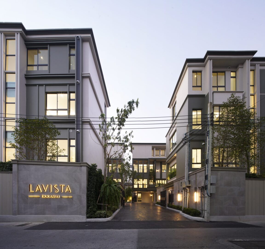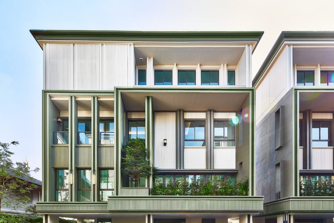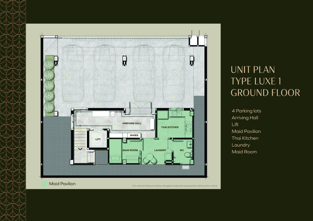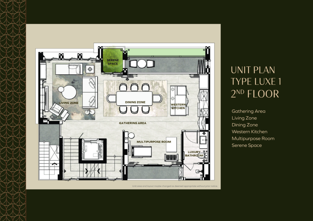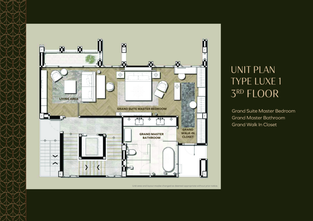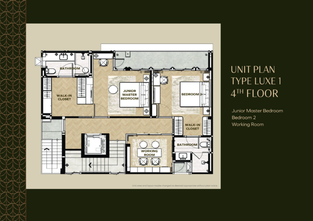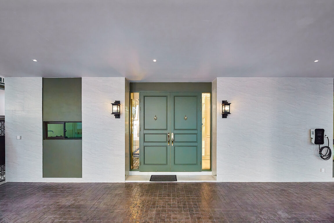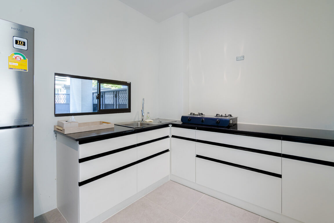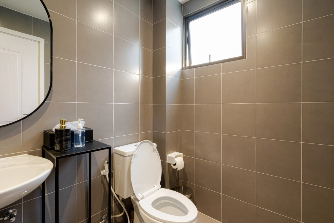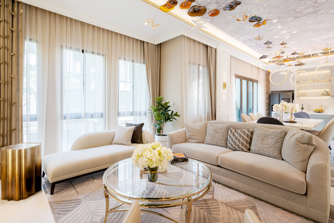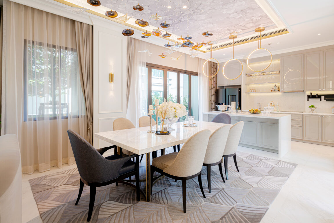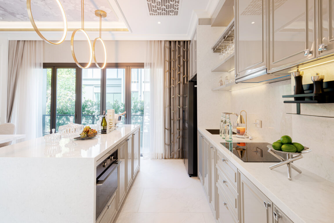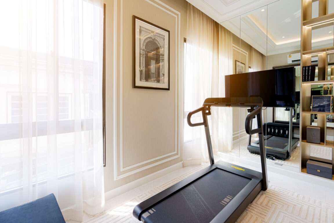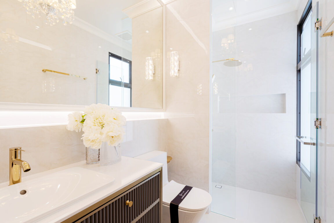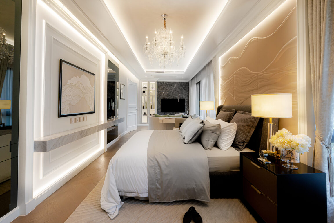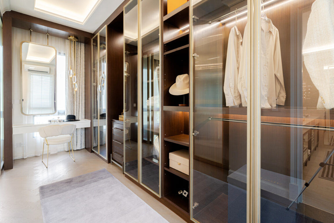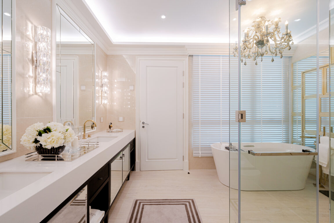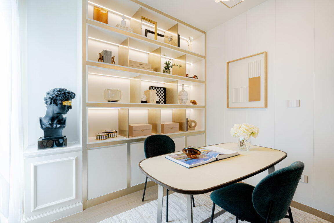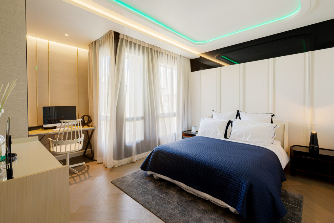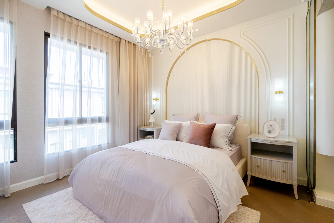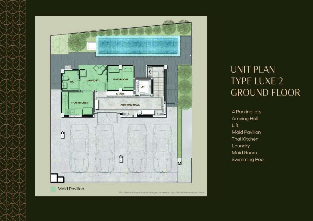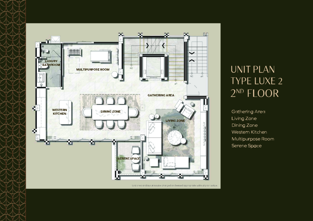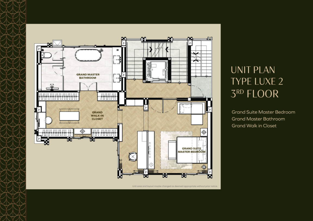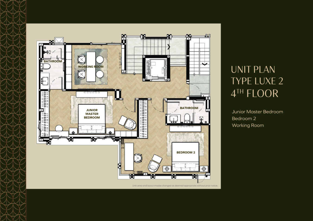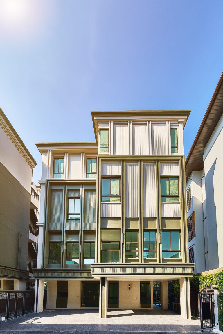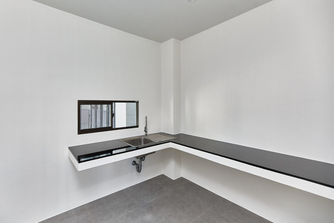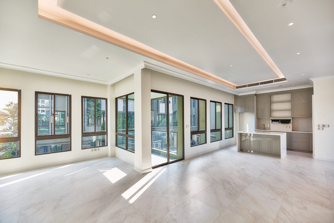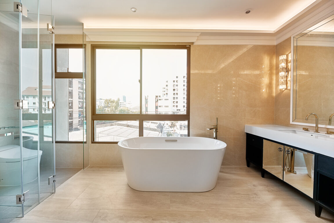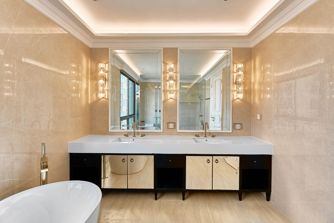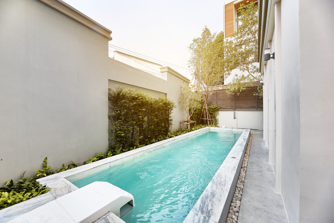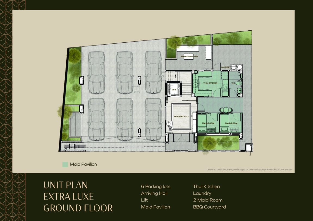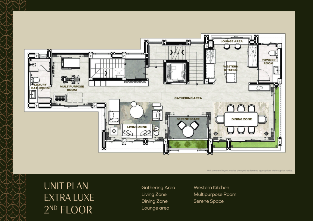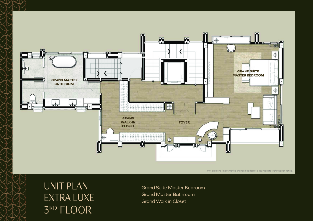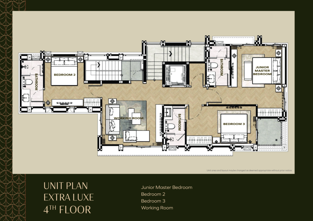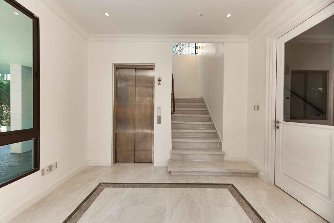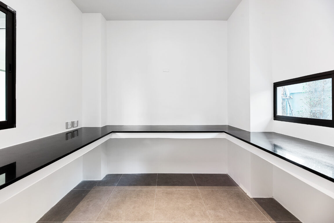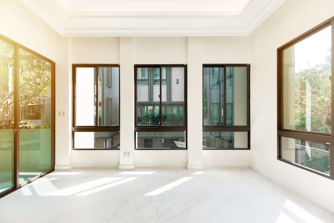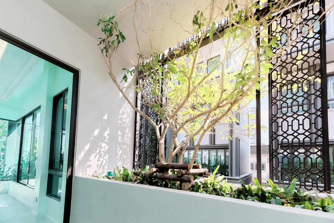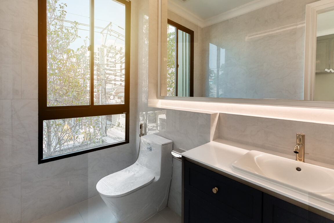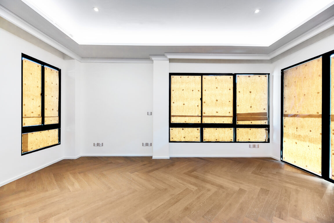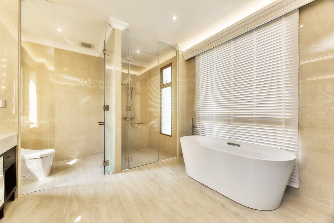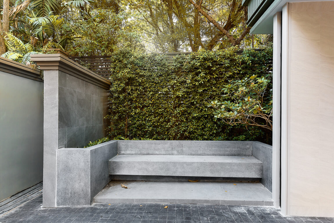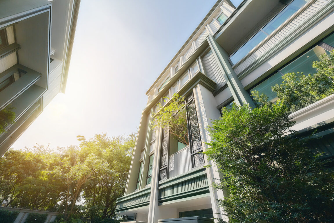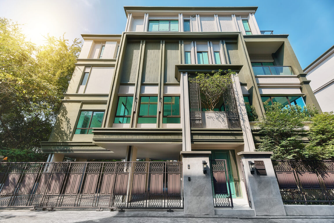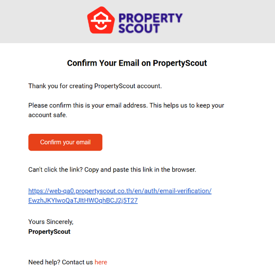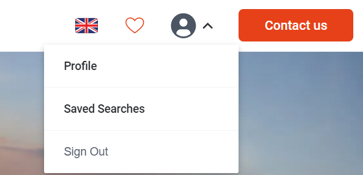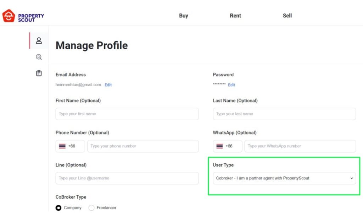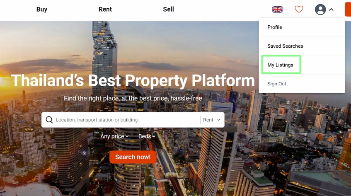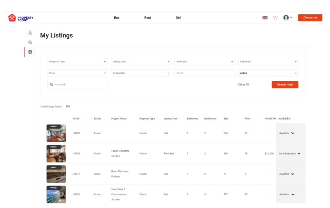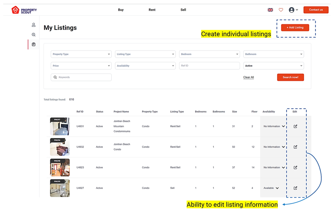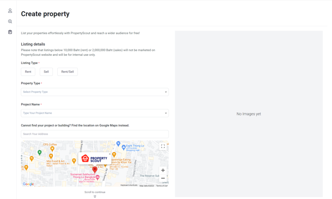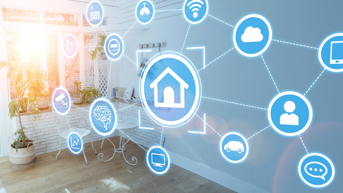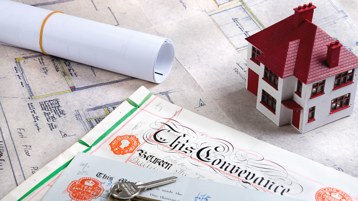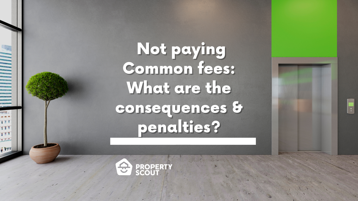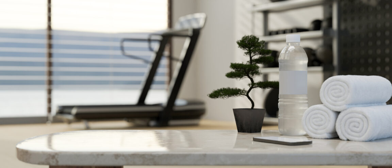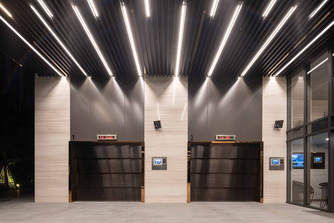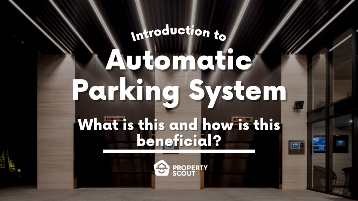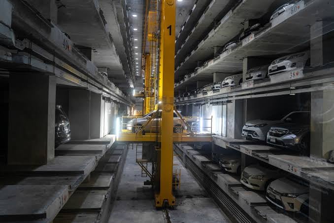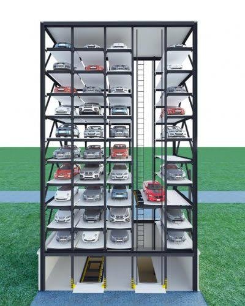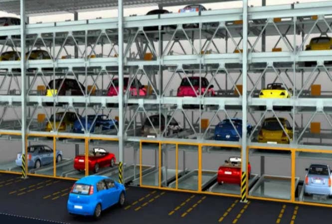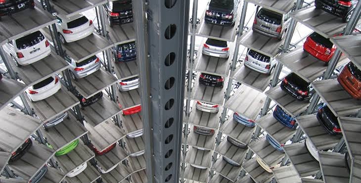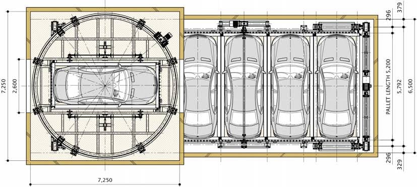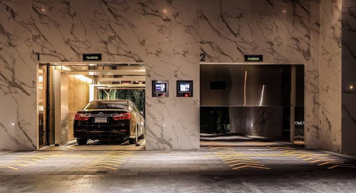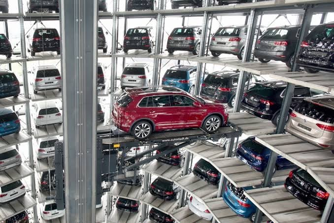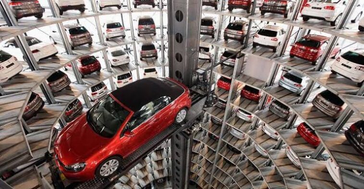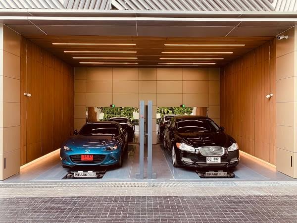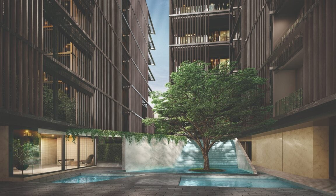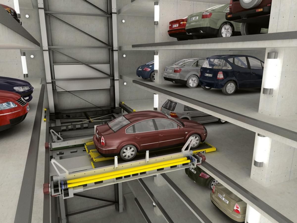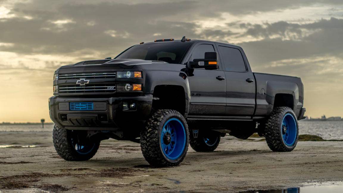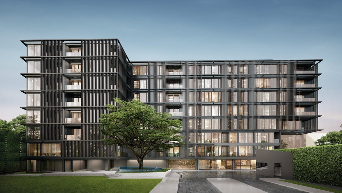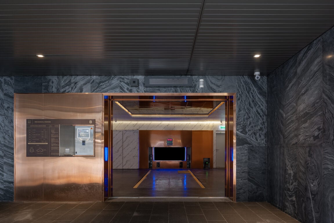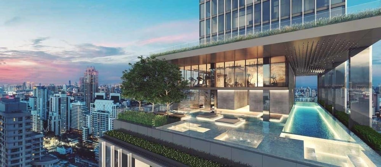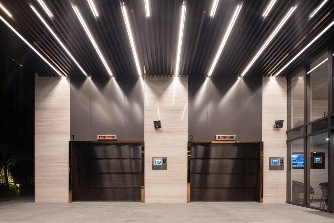In Short
Advice
When you think of Pattaya, stunning beaches and bustling tourist attractions might come to mind. However, this growing city has also become a hub for exceptional education, offering a wide array of international schools comparable to Bangkok. Whether you're a local family or relocating for work, here’s your comprehensive guide to Pattaya's best international schools in 2025. Each school offers unique advantages, innovative curriculums, and facilities designed to help your child thrive.

Regents International School Pattaya
With over 30 years of experience, Regents International School Pattaya is a leading institution offering personalized education in a supportive and inclusive setting. Known for its dual approach to academics, students can opt for the British A-Level path or the globally recognized International Baccalaureate Diploma Programme (IBDP).
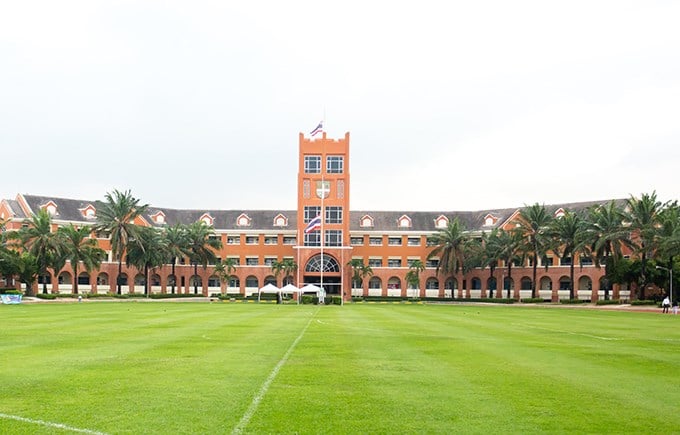
Regents International School Pattaya is a renowned international school in Thailand, offering a comprehensive education for students aged 2 to 18. The school is structured into distinct year groups, each tailored to specific developmental stages:
Year Groups:
- Early Years (Ages 2–5): Pre-Nursery, Nursery, and Reception
- Primary (Ages 5–11): Years 1 to 6
- Secondary (Ages 11–16): Years 7 to 11
- Sixth Form (Ages 16–18): Years 12 and 13
Curriculum Highlights:
The school utilizes British curriculum with the option for International Baccalaureate (IB) programme (Year 12-13), with courses varying depending on each academic year, such as:
- Early Years: Follows the Early Years Foundation Stage (EYFS), emphasizing creativity, curiosity, and foundational skills such as communication and physical development.
- Primary: Implements the International Primary Curriculum (IPC), designed to foster creativity and skill development.
- Secondary: Adheres to the British National Curriculum, preparing students for IGCSE examinations.
- Sixth Form: Offers two pathways: A-Levels and the International Baccalaureate Diploma Programme (IBDP), with a wide selection of elective subjects.
Tuition Fees for the 2024–2025 Academic Year:
Tuition fees vary by year group. For instance, the annual fee for Pre-Nursery is ฿416,100, while for Year 1, it is ฿581,400. A detailed breakdown of fees for each year group is available on the school's official website.
Location: 33/3 Moo 1, Bang Lamung District, Chon Buri 20150
Contact Information:
- Email: admissions@regents-pattaya.co.th
- Phone: +66 (0) 38 418 777
Click here if you are interested in properties for sale and rent nearby Regents International School Pattaya
Rugby School Thailand
Rugby School Thailand is a distinguished British international school located on an expansive 80-acre campus in Chonburi Province, near Pattaya. The school offers both day and boarding options, emphasizing holistic education that balances academic excellence with co-curricular activities.
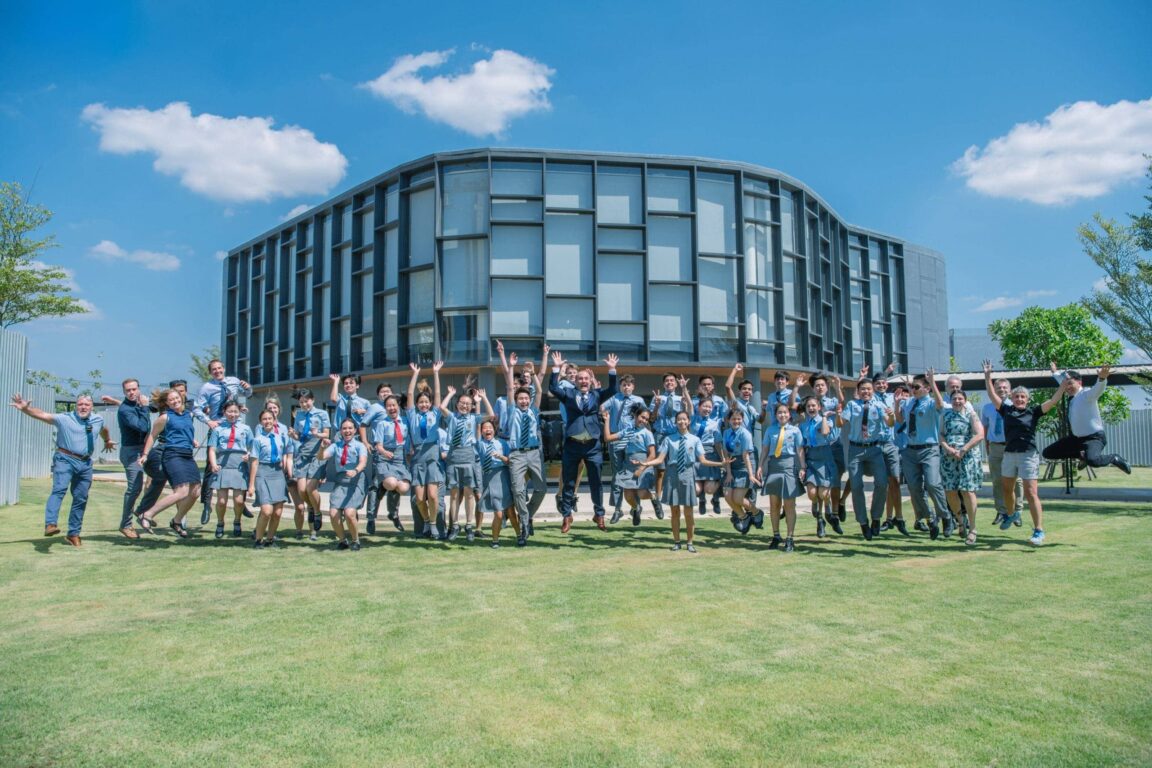
Year Groups:
- Sixth Form (Ages 16–18): Years 12 and 13
- Pre-Prep (Ages 2–7): Pre-Nursery to Year 2
- Prep (Ages 7–13): Years 3 to 8
- Senior (Ages 13–18): Years 9 to 13
Curriculum Highlights:
- Pre-Prep & Prep: The curriculum combines practical, hands-on learning with formal teaching, following a UK curriculum adapted to the cultural context of the school. The 'Whole Person' ethos focuses on academic development and nurturing essential non-academic skills.
- Senior Years: Students undertake GCSE and IGCSE courses in Years 10 and 11, followed by A Levels in Sixth Form (Years 12 and 13). The curriculum is designed to provide a broad and balanced education, preparing students for higher education and future careers.
Tuition Fees:
Tuition fees vary by year group. For detailed information on the fee structure, including acceptance and deposit fees, please refer to the school's official fee schedule.
Location:
Khao Mai Kaew, Bang Lamung District, Chonburi 20150, Thailand
Contact Information:
- Email: enquiries@rugbyschool.ac.th
- Phone: +66 (0) 33 141 800
Click here if you are interested in properties for sale and rent nearby Rugby School Thailand
International School Eastern Seaboard (ISE)
International School Eastern Seaboard (ISE) is a leading American international school in Chonburi, Thailand, providing a globally recognized education since 1994. The school focuses on academic excellence, creativity, and innovation, offering a well-rounded curriculum that integrates STEM education and the International Baccalaureate (IB) Diploma Programme.
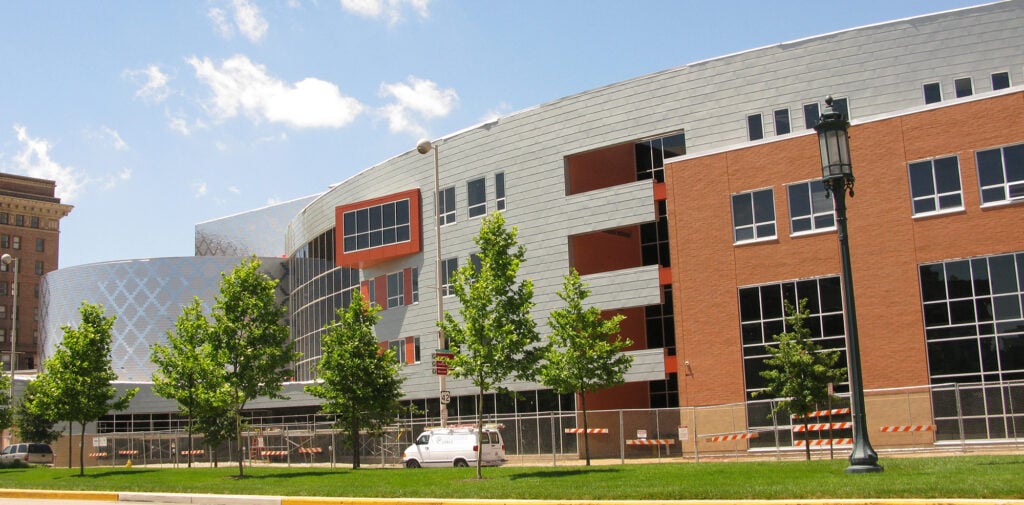
Year Groups:
- Reggio-Inspired Preschool (Ages 2–5): Early childhood education focusing on creativity, exploration, and foundational learning.
- Elementary School (Ages 5–11): Develops core academic skills in literacy, numeracy, and science through an inquiry-based approach.
- Middle School (Ages 11–14): Expands subject knowledge while fostering independence and problem-solving skills.
- High School (Ages 14–18): Prepares students for higher education with a rigorous curriculum, including the IB Diploma Programme.
Curriculum Highlights:
- Preschool & Elementary: Inquiry-based learning approach that fosters creativity, communication, and critical thinking.
- Middle School: Balanced education with a focus on STEM, humanities, and the arts.
- High School: Offers the IB Diploma Programme alongside an American curriculum, providing students with a strong foundation for university admissions worldwide.
Tuition Fees:
- Starting at 315,000 THB per year (varies by year group).
Location:
- Address: 282 Moo 5, Bowin, Si Racha District, Chon Buri 20230, Thailand.
Contact Information:
- Email: ckohoutek@ise.ac.th
- Phone: +66 (0) 38 372 591-5
- Website: ise.ac.th
Click here if you are interested in properties for sale and rent nearby International School Eastern Seaboard
International School of Chonburi (ISC)
International School of Chonburi (ISC) is a nurturing primary school located in Pattaya, Thailand, dedicated to providing a well-rounded education within a caring community. Established in 2009, ISC has quickly become a prominent institution in the region, focusing on active and creative learning to foster students' academic and personal growth.
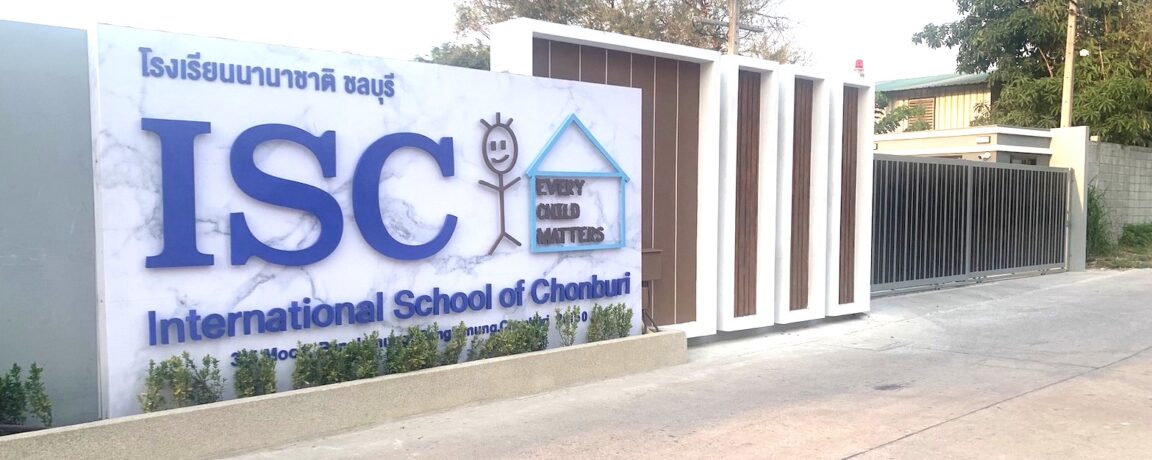
Year Groups:
- Preschool (Ages 2–5): Reggio-Inspired approach focusing on creativity and exploration.
- Primary School (Ages 5–11): Emphasizes active and creative learning, encouraging students to embrace challenges and celebrate success.
Curriculum Highlights:
- Active and Creative Learning: Promotes engagement and critical thinking through hands-on activities.
- Holistic Development: Encourages personal growth alongside academic achievement.
Tuition Fees:
- Starting at 315,000 THB per year (varies by year group). School Finder Asia
Location:
- Address: 315 Moo 1, Banglamung Soi 39, Banglamung, Chonburi 20150, Thailand.
Contact Information:
- Email: info@isc.ac.th
- Phone: +66 (0) 38 241 085
- Website: isc.ac.th
Click here if you are interested in properties for sale and rent nearby International School of Chonburi
Tara Pattana International School
Tara Pattana International School is a British international school located in Pattaya, Thailand, offering an inclusive and personalized education within a caring international environment. Established in 2011, the school emphasizes high academic standards alongside a nurturing atmosphere.

Year Groups:
- Early Years (18 months–4 years): Focuses on social and communication skills, physical development, and play-based learning.
- Primary (Age 5–11): Structured according to the British National Curriculum, preparing students for future academic challenges.
- Middle School: Continues the British National Curriculum with a focus on broadening subject knowledge and skills.
- High School: Prepares students for university entrance exams, offering a rigorous academic program.
Curriculum Highlights:
- Early Years: Emphasizes social and communication skills, physical development, and play-based learning.
- Key Stages: Structured according to the British National Curriculum, with preparation for university entrance exams in Key Stage 5.
Tuition Fees:
- Application Fee: 3,000 THB for Nursery & Kindergarten; 5,000 THB for Reception – Year 13. TPIS
- Annual Tuition Fees: Starting at 225,000 THB per year. TPIS
Location:
- Address: 88 Moo. 13, Pattanakarn Road, Pattaya City, Banglamung District, Chon Buri 20150, Thailand.
Contact Information:
- Email: info@tpis.ac.th
- Phone: +66 (0) 38 224 511
- Website: tpis.ac.th
Click here if you are interested in properties for sale and rent nearby Tara Pattana International School
Mooltripakdee International School (MIS)
Mooltripakdee International School (MIS) is a British international day school located in Chonburi, Thailand, offering a comprehensive education for students aged 2 to 18. Established in 2003, MIS provides a nurturing environment that emphasizes holistic development alongside academic success.

Year Groups:
- Preschool & Kindergarten: Follows the Early Years Foundation Stage (EYFS), incorporating activities that develop social skills and academic abilities.
- Primary: Aligns with British Key Stages, focusing on foundational subjects and skills.
- Secondary: Continues with the British curriculum, preparing students for IGCSE examinations.
- High School: Offers A-Level programs, providing pathways to higher education.
Curriculum Highlights:
- Early Years: Emphasizes social and communication skills, physical development, and play-based learning.
- Primary & Secondary: Structured according to the British National Curriculum, culminating in IGCSE exams.
- High School: Offers A-Level programs with a focus on academic excellence and university preparation.
Tuition Fees:
The tuition fees vary depending on the year group. Preschool fees start at 70,000 THB per term, while Kindergarten fees are approximately 88,500 THB per term. Primary school fees range from 95,200 THB to 101,700 THB per term. Secondary school tuition starts at 119,000 THB per term, and IGCSE Year 11 costs 211,600 THB for two terms. A-Level tuition fees for Year 12 are 172,500 THB for three terms, while Year 13 costs 258,750 THB for two terms. Additional fees may apply for various services and activities.
Location:
- 77 Moo 3, Chaiyaponvithi 25 Nongprue, Bang Lamung District, Chon Buri 20150, Thailand.
Contact Information:
- Email: admin@mis.ac.th
- Phone: +66 (0) 38 249 759
- Website: mis.ac.th
Click here if you are interested in properties for sale and rent nearby Mooltripakdee International School
Choosing the Right School for Your Child
Each international school in Pattaya offers unique strengths, from versatile curriculums to state-of-the-art facilities. Whether you prioritize academic excellence, extracurricular opportunities, or community engagement, Pattaya has a school to meet your needs.
Explore these schools further and find the perfect home nearby to make your family’s transition seamless.
Search for your ideal property, available for sale and rent, for the best prices and be ensured you get what you paid for here. Or if you have any further questions, please get in touch with us
FAQs
Lorem ipsum dolor sit amet, consectetur adipiscing elit. Suspendisse varius enim in eros elementum tristique.
Explore More Topics
Free real estate resources and tips on how to capitalise
