Rhythm Ekkamai Estate Review: 10 Floors of Splendor in Ekkamai!


Hello and welcome back to PropertyScout! Today, we're gonna be having a look at yet another luxury condo project in Ekkamai district that's made an excellent first impression right from the start. That can be none other than Rhythm Ekkamai Estate, join us today and let's have a look at what makes this project special!

Location
Rhythm Ekkamai Estate is a condominium project located in the Ekkamai district, close to Ekkamai Soi 1. It can be considered as located right at the opening of the soi as it is just about 1 kilometer away from Sukhumvit Road. The area is filled with a wide range of amenities, including restaurants, shops, and even a Japanese department store, Donki Mall.
Its proximity to Donki Mall allows easy access to Thonglor, making it incredibly convenient. If you wish to venture to Sukhumvit Soi 71, you can do so via Ekkamai Soi 12. For public transportation, it's also easy to access the main road to catch the BTS.
Accessibility
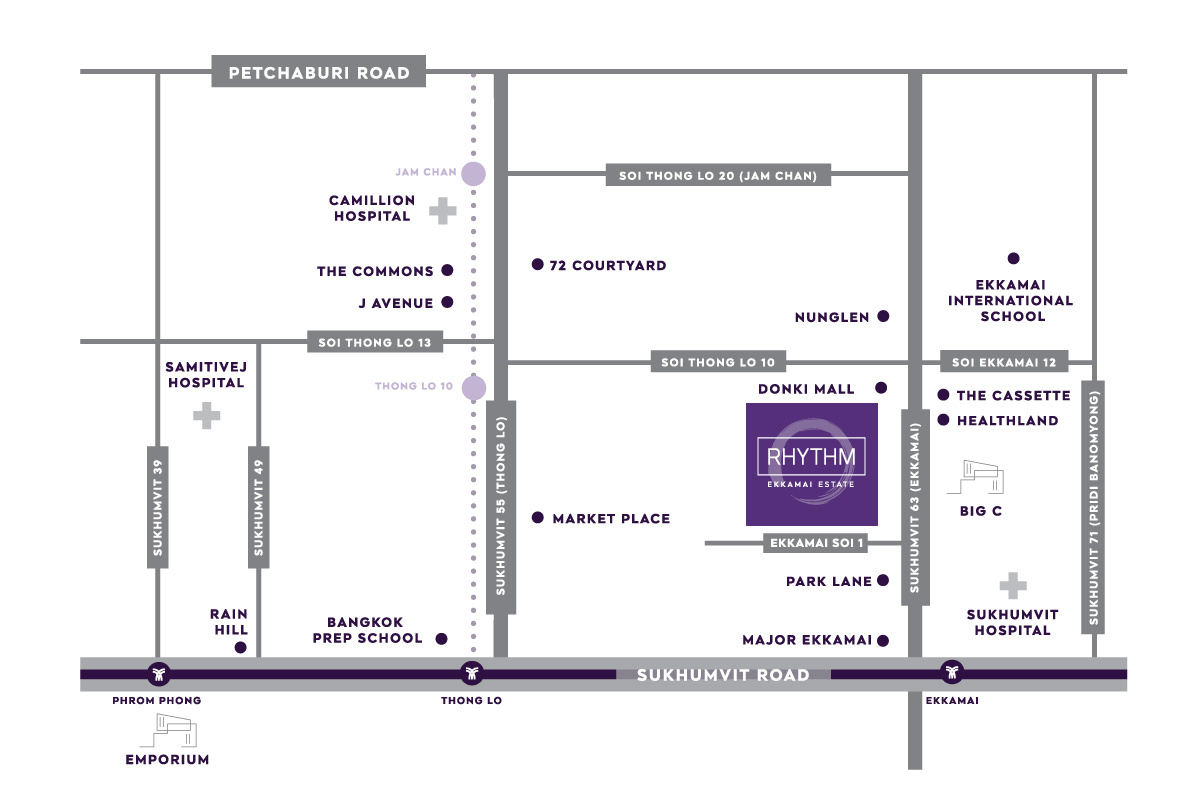
By Car: Accessing Rhythm Ekkamai Estate by car is incredibly convenient. You can drive along the Ekamai Road for approximately 1 kilometer and you will find the project right away. You also have the option to use the Soi Thonglor 10 route through the Donki Mall area.
Public Transportation
- BTS: Approximately 1.1km away from the BTS Ekkamai station.
- Taxis and Motorcycles: You can use pickup request services from apps such as Line Man or Grab.
Amenties
Shopping & Market
DONKI Mall Thong Lo, Big C Supercenter, Index Living Mall, Tops Ekkamai, Eight Thong Lo, Foodland, Park Lane
Restaurants
ร้านอาหาร สบายใจ (ดั้งเดิม), 肉々亭 Shishitei sukiyaki shabu, Patisserie Rosie, Shakariki 432, เฮียให้, (un)FASHION Vintage Collection, Tamnak Isan Ekkamai, จักรวรรดิ ชิลล์ เรสโทรบาร์ @เอกมัย, Nowhere, Tsu Na Gu, Happy Bird’s Day, Dog in Town Ekkamai, Seiniku-ten Ekkamai, Spicy by Nature, Patum Cake, kuro house, เฮงหอยทอดชาวเล เอกมัย14, The Weekend Cafe&Bar, SAN KYU PREMIUM YAKINIKU 三休 | @EKKAMAI, Hummus Heads Bangkok – “مطعم لبناني ،حلال”, StatusThonglor, Teppen Entertainment Yakiniku Dining, Shoutaian 2nd Rich, La Dotta Pasta Bar & Store (Thong Lo), BENKOFF, Kakurega Hanare, AUDREY CAFE & BISTRO, หอมด่วน, Fatboy Izakaya
Pubs and Bars
The Bar Vagabond, In the Mood for Love, The Cassette Music Bar, Babyface Bangkok, NCA Club Nerve Chrome Astro, Have A Nice Day Tea House & Bar, COTTON CLUB BANGKOK, Home Ekkamai, Thay Ekkamai, TERRA Thonglor 10, Atmos Thong Lo 10
Schools
Kirakira Kids International Kindergarten School, Pallies International Daycare/Preschool, Matthayom Wat That Thong School
Temples
Wat That Thong
Hospitals
Sukhumvit Hospital
Fitness
WE Fitness Sukhumvit – Ekkamai
Pet Friendly area
Charoensuk Animal Hospital (CAH)
Other
The Embassy of the Federal Republic of Nigeria, Bangkok
About Project
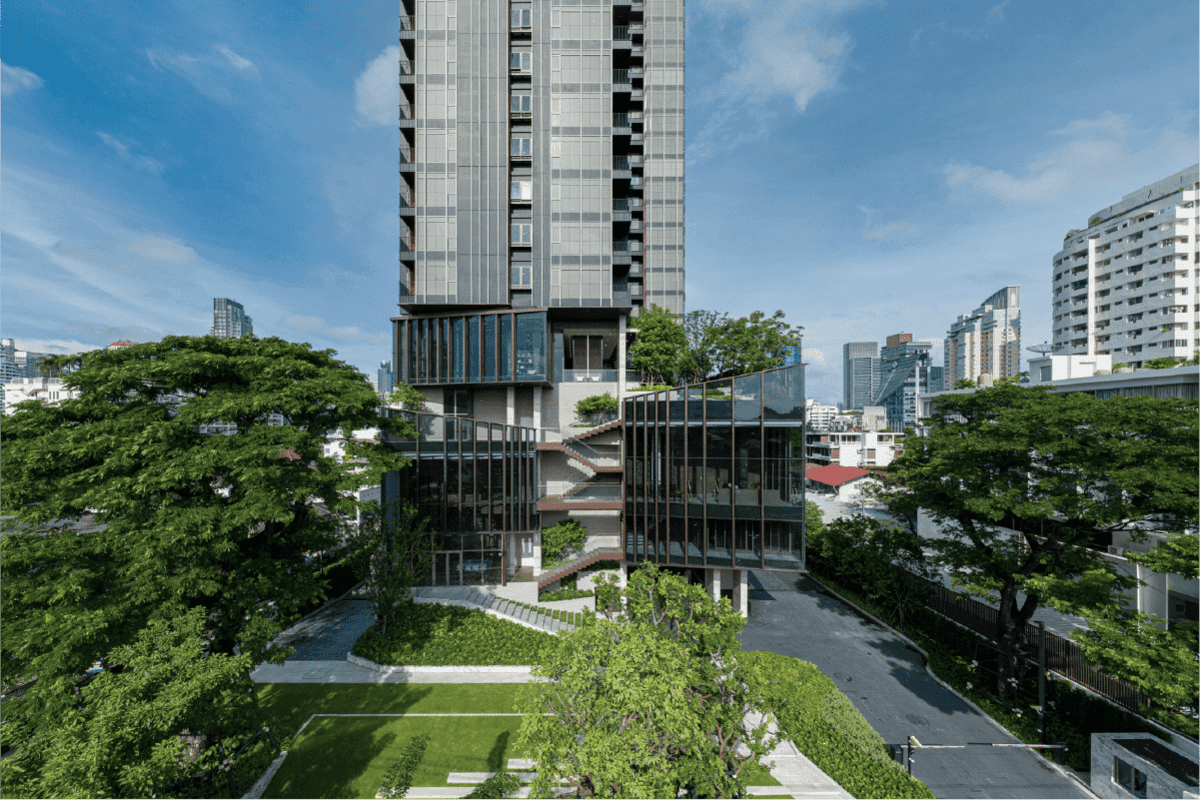
Rhythm Ekkamai Estate is a brand-new, luxurious condominium project in the Ekkamai district, and it's exclusively developed by AP Thai. AP Thai is a well-known real estate developer with a wide range of properties in their portfolio, including houses and condos. Their condo projects include Life, Aspire, and Rhythm, while their upscale offerings include Vittorio and The Address. For those interested in houses, they have well-known townhome projects such as Baan Klang Mueang, Pleno, and District. Additionally, they offer single houses, home offices, and much more.
This project focuses on a design that feels like home, drawing inspiration from the charm of older homes in the Ekkamai area. These older homes have a unique appeal, and this project aims to capture that essence while incorporating a New Vertical Home style. This combines the balanced design principles of art with the wisdom of traditional Thai architecture from a designer with over 50 years of experience.
The common areas within the development are equally impressive. They've put a lot of thought into the design, aiming to enhance the quality of life. With over 10 floors of common space and the incorporation of world-class technology, including Technogym and a Wellness Spa on the rooftop, they've created a beautiful and functional environment for the residents.
The project itself features a 32-storey high rise building all within 2-0-84.10 rai of plot area. There are a total of 303 residential units available and one store, which totals up to 304 units available.
The following are the types of residential units available:
- 1 Bedroom
- 35 sqm.
- 1 Bedroom Plus
- 39.50-40 sqm.
- 2 Bedroom
- 74.5-86.50 sqm.
- 2 Bedroom Duplex
- 64-129.50 sqm.
- Sky Villa
- 109-121 sqm.
- Penthouse
- 100-177 sqm.
Facilities
Elevated Lobby
G Floor
- Chamcuri Outdoor Terrace

The first thing you'll encounter when you enter the project is the beautiful Chamchuri Garden right at the front. The name "Chamchuri" comes from the Chamchuri tree that has been a part of this land for over 50 years. The project decided to preserve these trees, as they are a symbol of this place.
2nd-6th Floor
- Multi-Storey Social Zone
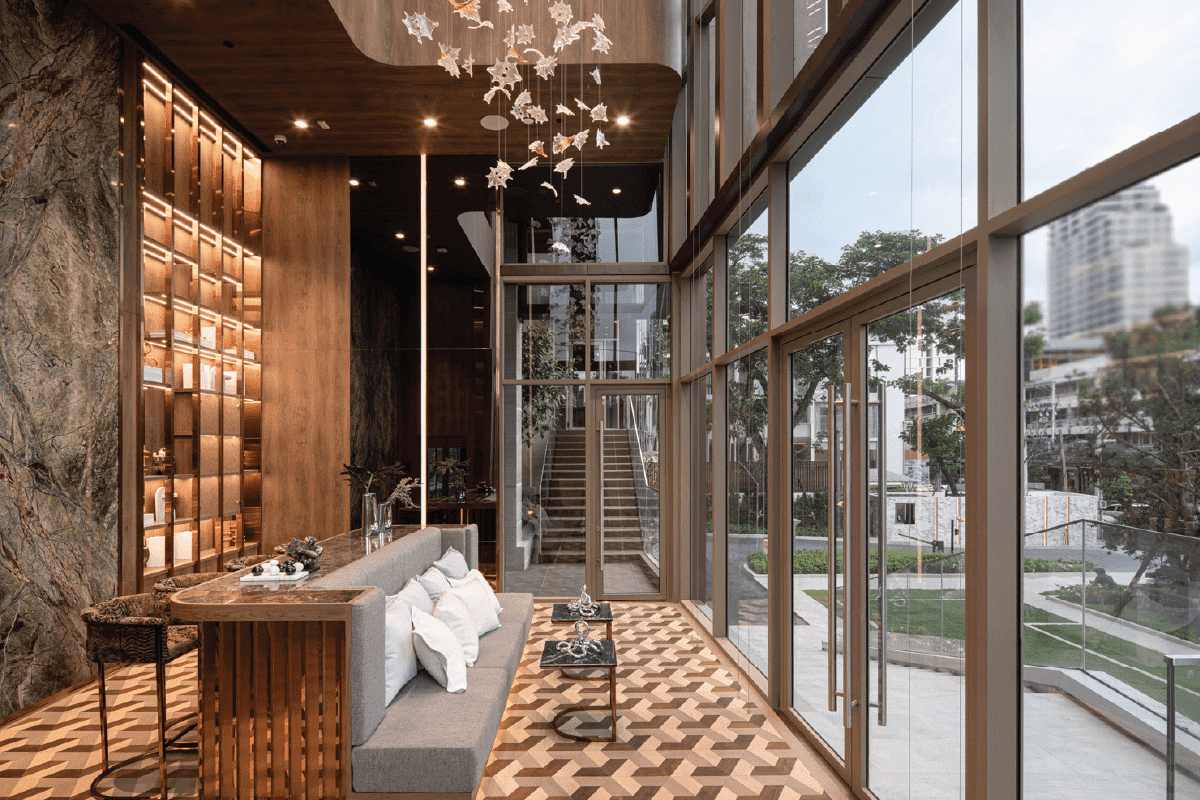
Once you step into the project, you'll find the lobby, which is divided into two sections. The first part is the Multi-Storey Social Zone. Here, you can relax in a warm and cozy atmosphere with soft, warm lighting and various pieces of furniture. They've also designed this area with high ceilings to create a spacious and open environment for you to unwind.
- Multi-Storey Quiet Zone
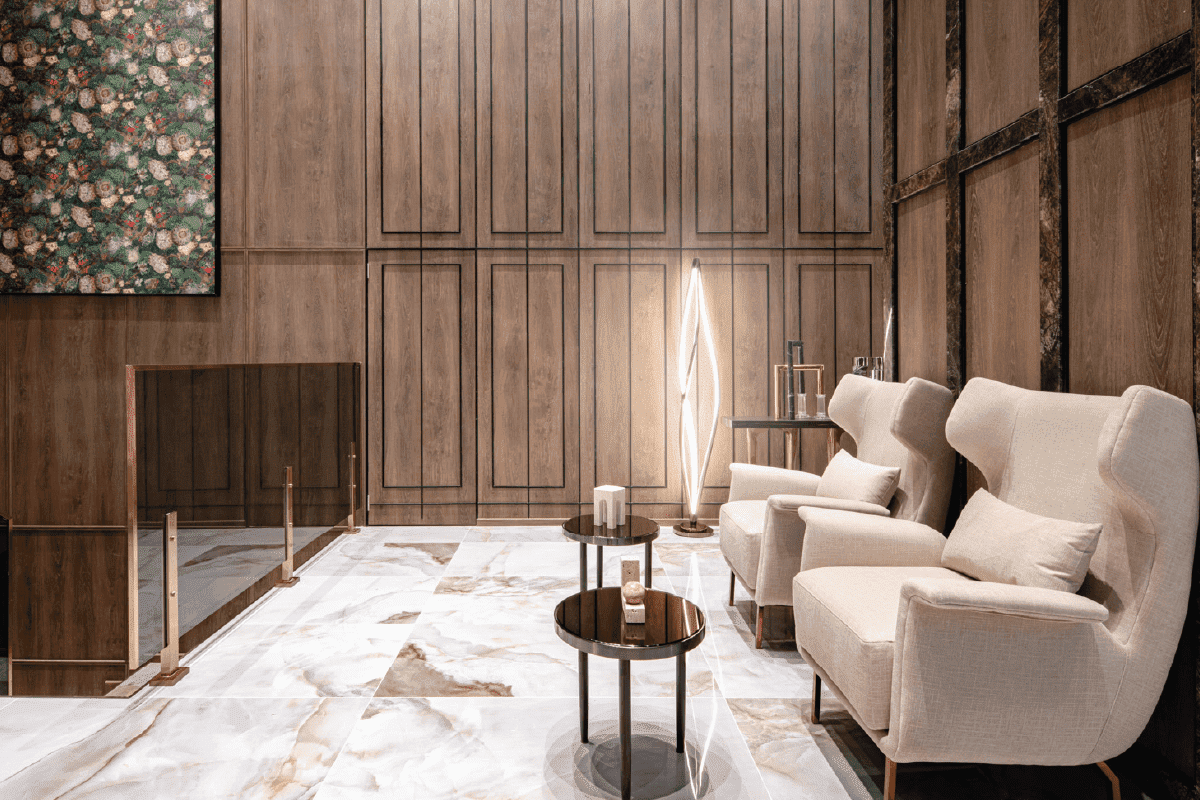
The other half of the lobby is the Multi-Storey Quiet Zone, located on the second floor. This area is all about creating a peaceful and serene ambiance. It's decorated to provide a sense of tranquility and relaxation, with comfortable seating for you to unwind.
- Meeting Room
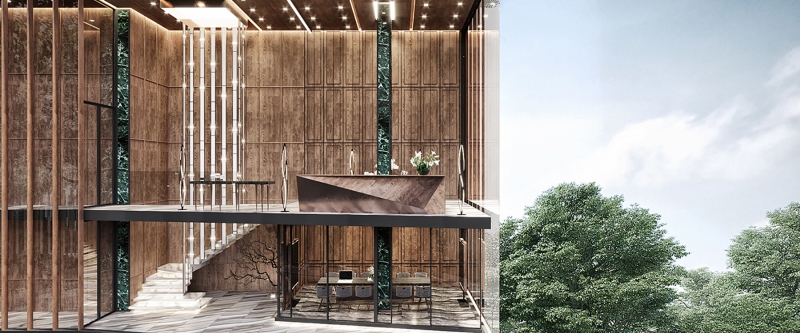
The meeting room is on the bottom floor, and they come fully equipped with office facilities, including a complete set of tables and six chairs.
7th Floor
- Grand Terrace

Moving up to the seventh floor, you'll find the Grand Terrace. It is a cozy indoor relaxation area close to the landscaped garden. Inside, the décor is warm and luxurious, featuring stylish furniture and a soothing color palette.
- Floating Garden
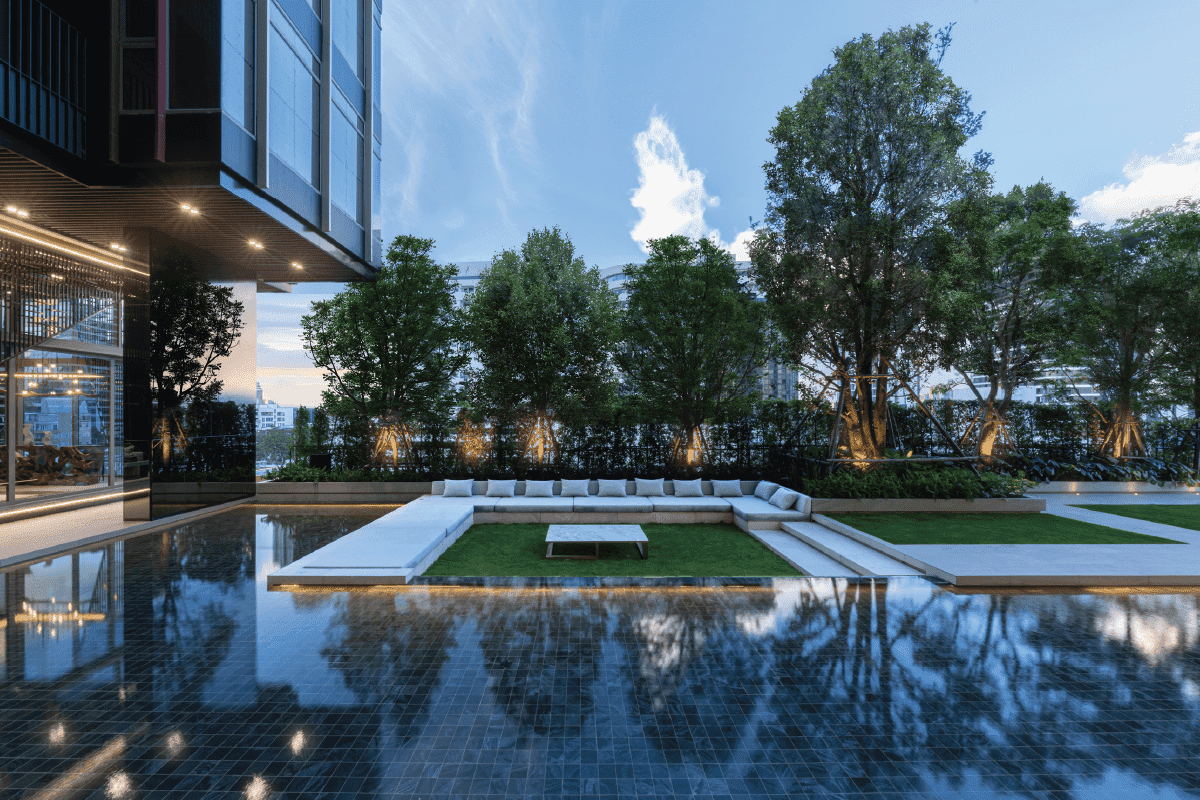
Outside, there's a garden that features a swimming pool, play areas, and plenty of cozy spots to relax. If you've had a long day and need a place to unwind, then you are at the right place!
- Flexible Lobby

As you step inside, you'll come across the lobby. It's not just a regular guest reception area; it's a lobby designed for residents to sit back and relax, enjoying beautiful views through the well-placed windows on the seventh floor. This floor is at just the right height, not too high and not too low, offering you great views. The interior is adorned with bright and comfortable furniture, along with floor-to-ceiling glass windows.
- Tea Pavillion
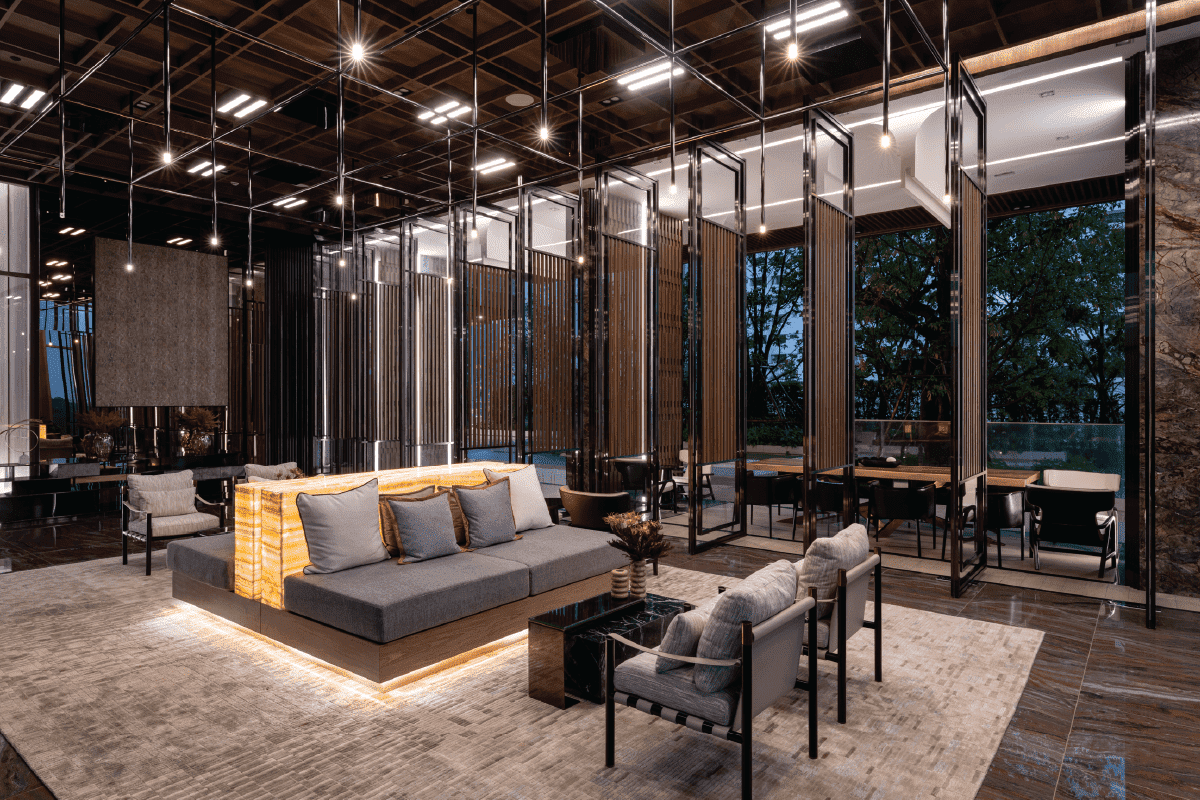
The Tea Pavilion can be seen as a cozy corner for sipping tea or simply a place to relax. Inside, it creates a warm and intimate atmosphere for meeting and mingling with others.
- Theater Pavillion
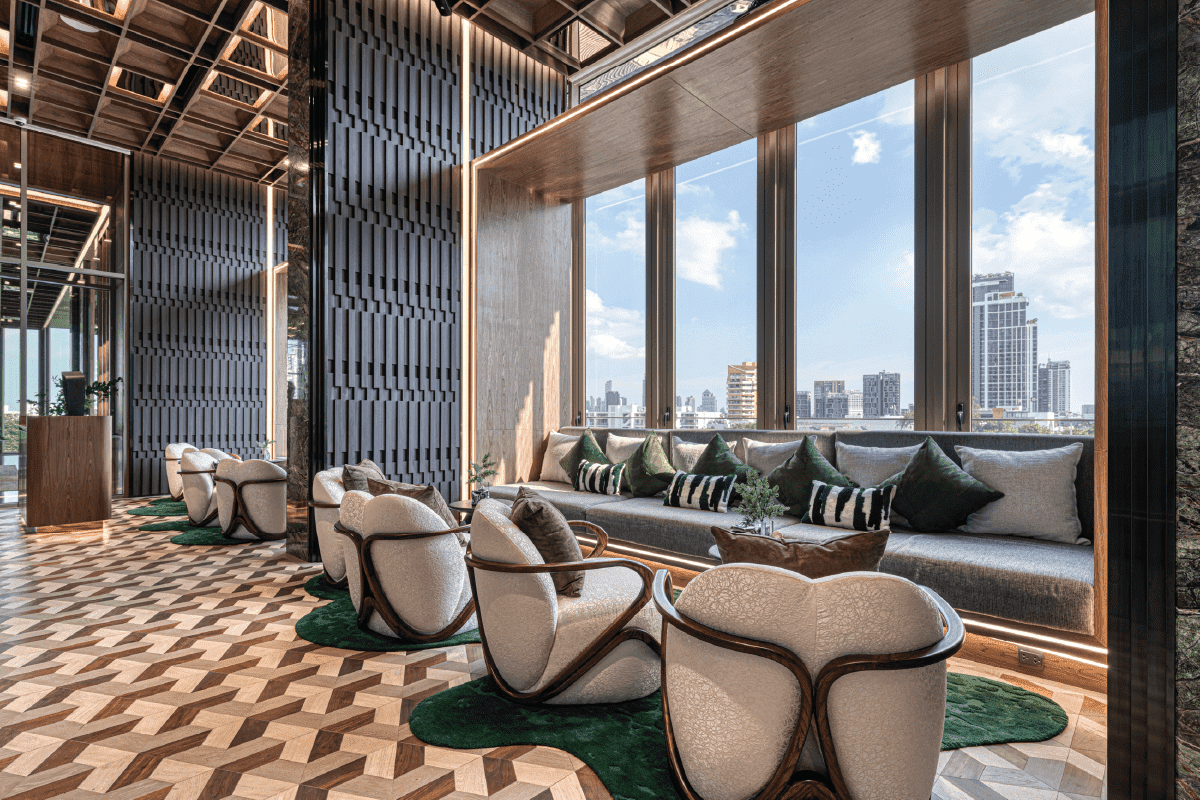
The Theater Pavilion, also known as the movie room, is a space that can be turned into a dark room for a cinematic experience. Additionally, they provide a projector for your convenience.
- Triple Rooftop
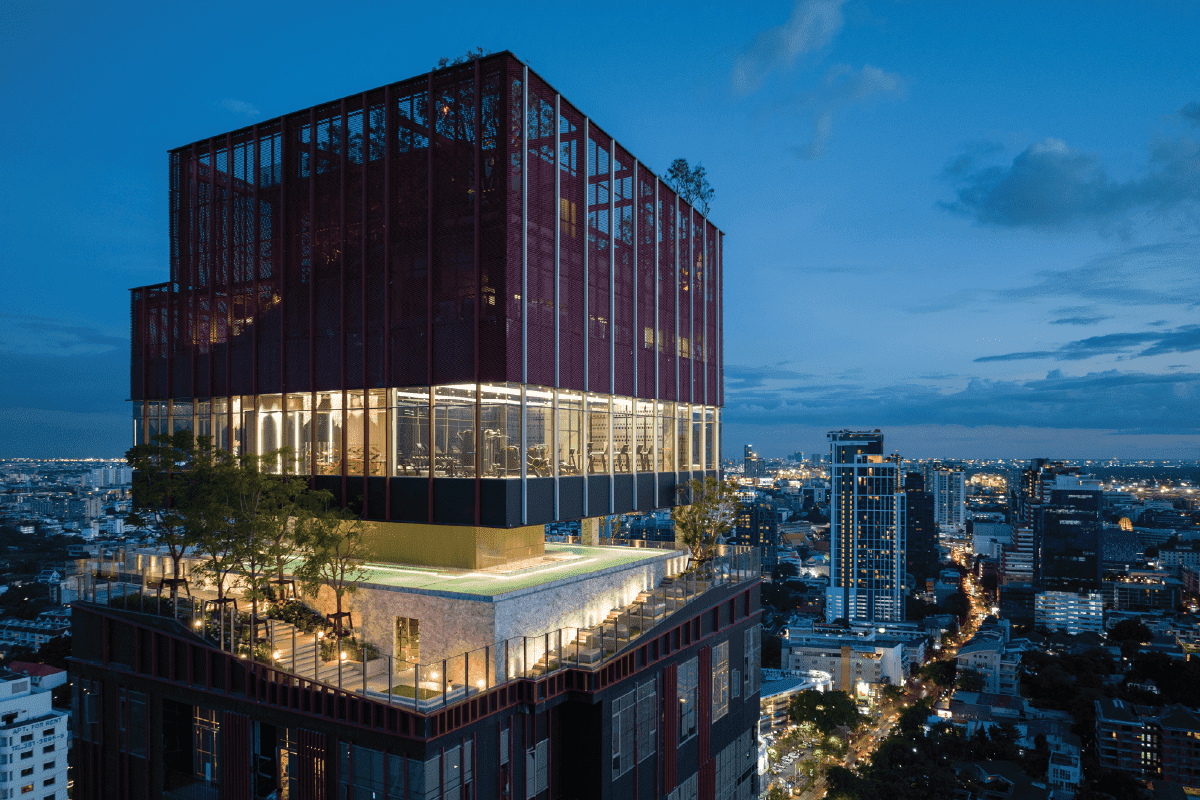
31st Floor
- 360 Infinite edge pool

Let's start with the 360 Infinity Edge Pool. This pool is a saltwater pool with water overflowing, stretching a whopping 28 meters in length. If you're wondering about the 360 degrees, it means you can enjoy a complete panoramic view all around. The pool surrounds the central facilities area, and on the sides, you'll find Honeymoon Sunken Seats for added relaxation.
- Observation Deck
- An extension in which you can get a good view of the surroundings.
32nd Floor
- Sky Lounge
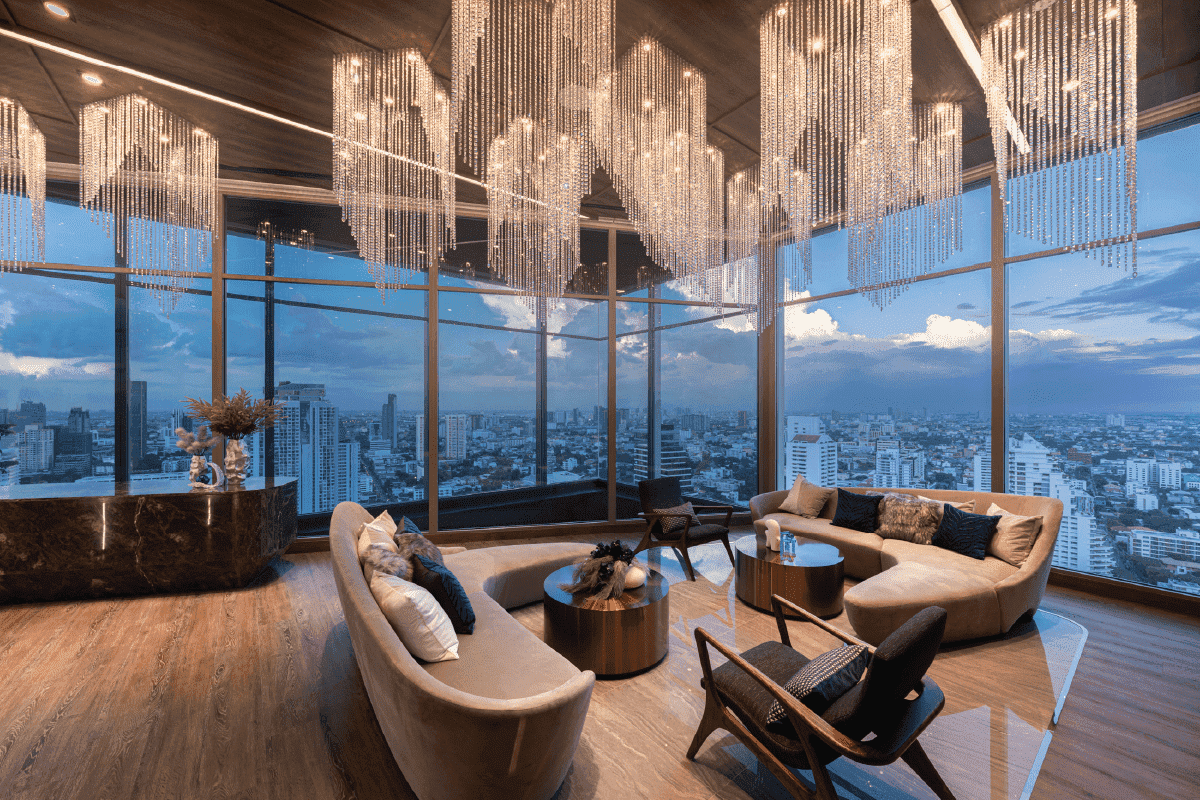
Moving on, you'll find the Sky Lounge with comfortable seating. The upper part is adorned with elegant chandeliers, and the entire project is surrounded by full-length glass on this floor, offering stunning city views. There's also a Sky Library on either side for you to enjoy.
- Sky Fitness & Private Fitness
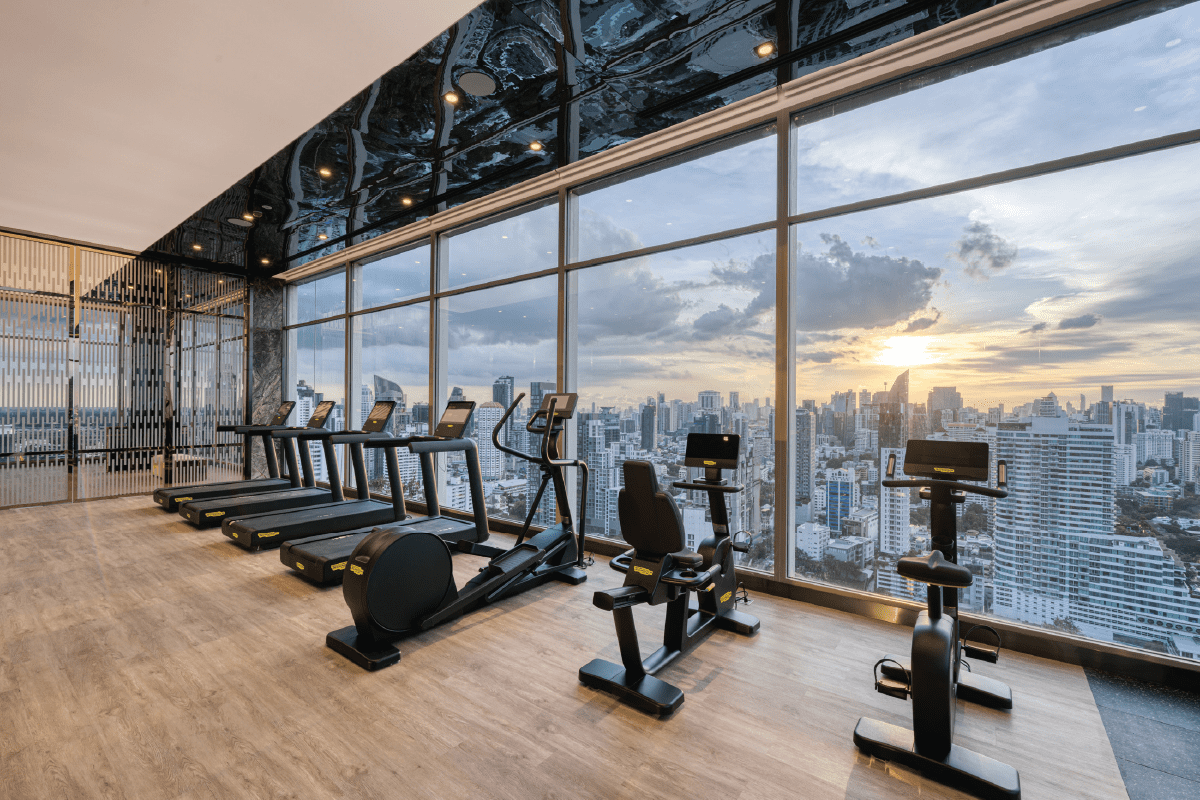
Next up is the equally beautiful gym, featuring workout equipment from Technogym. Thanks to large windows, you will also be able to get excellent views of your surroundings as you workout.
- Sky Wellness spa

This area is like a relaxing spa, a place to escape the everyday stress and rejuvenate both your body and mind. It features a White ION Bath that generates micro-level oxygen bubbles, helping to revitalize your skin and body at the cellular level. It's a place for you to unwind and radiate from the inside out.
- Steam and Sauna
33rd Floor
- Rooftop Garden
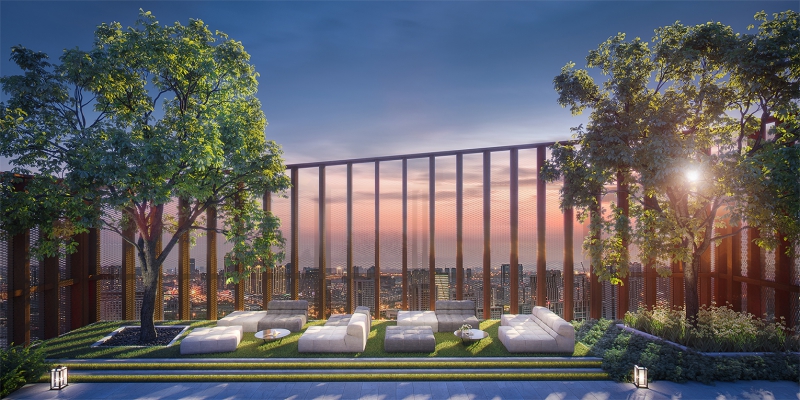
Onto the rooftop, and this is where you'll encounter a lush garden. Here, you'll find an abundance of relaxation spots, including numerous seating areas and Sunken Seats. Thus, it's a perfect place to unwind and enjoy the outdoor space.
Parking Capacity
Rhythm Ekkamai Estate features parking inside the building, allowing for a maximum parking capacity of 202 cars.
*Not including double-parking.
Highlights
- At Rhythm Ekkamai Estate, there's more than 5 rai of green space. This project is all about maximizing green areas, both on the exterior of the buildings and within the facility itself.
- Getting to Sathorn is easy from this location, as the project is conveniently situated near the BTS Talat Phlu and the BRT Ratchaphruek. This makes commuting to Sathorn a breeze, which is ideal for those who work in that area.
Floor Plan
- 1st floor
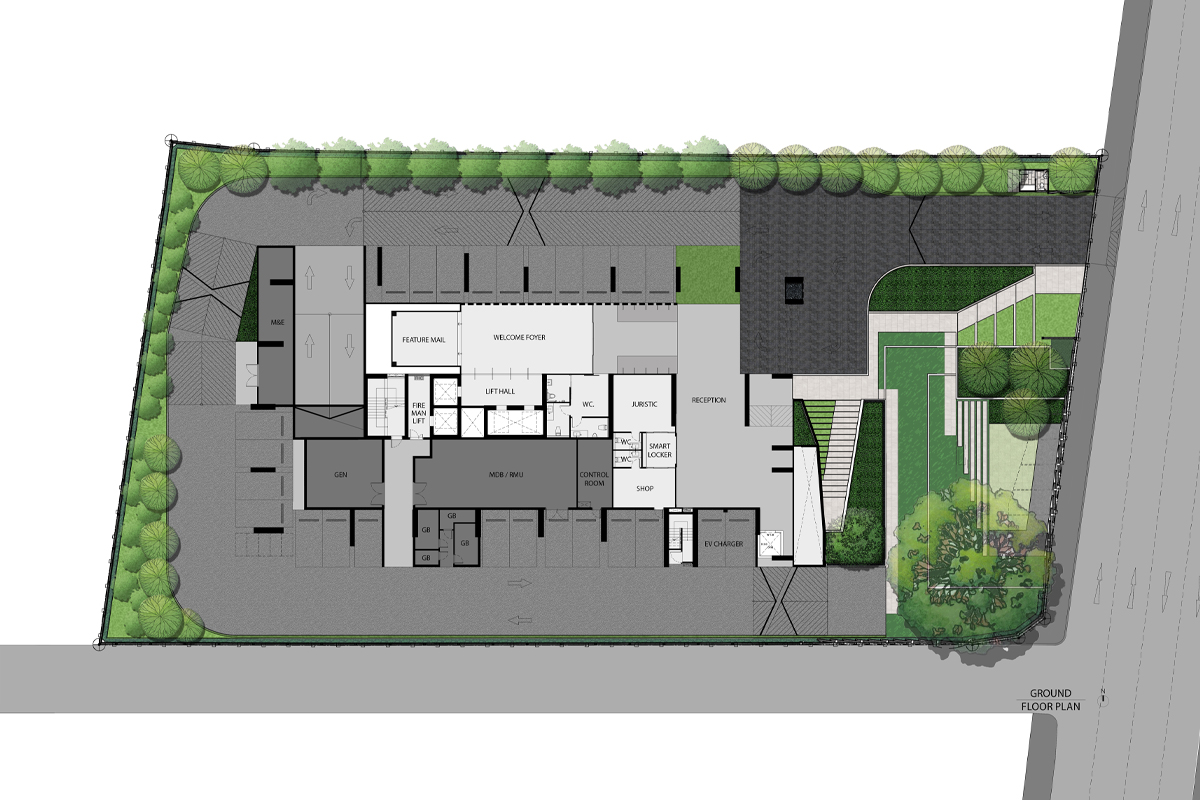
At the first floor, the first thing you'll notice is how close the entrance is to the opening of the soi. Upon entering, you will first encounter the project's garden. Moving on, and you will find the project building. In the building, you'll find the lobby and other sections.
- 2nd – 6th floor





The 2nd to 6th floors are solely dedicated to parking spaces.
- 7th floor plan

The 7th floor features a blend of residential units and the shared facilities. Here, you will find the swimming pool, garden, lobby, and the Theater Pavilion. In terms of residential units, there are a total of 5 units available on this floor.
- 8th floor plan

Onto the 8th floor, which is solely dedicated to residential units. There are 15 units available in total.
- 9th-30th Floor













- 31st floor plan

The 31st floor features a loop pool with other amenities such as the gym in the middle.
- 32nd floor plan

This area is positioned above the swimming pool and features amenities such as the lounge, library, fitness center, and spa.
Types of Units
1-Bedroom

Unit Plan
Type A1-01 – 35.00 sqm.

Starting off, here we have the 1-Bedroom unit. This unit measures around 35 square meters in size.
Each room is fully-fitted, meaning it comes equipped with everything you need. When you enter, the first area you'll see is the kitchen with an I-shaped countertop. To the side, there's a shared bathroom, accessible from both the kitchen and the bedroom. Moving further inside, you'll find a spacious living room and a bedroom with an attached balcony.
Other 1-Bedroom unit plans








1-Bedroom Plus

Unit Plan
Type B1-04 – 40.00 sqm.

Next up is the 1-Bedroom Plus unit, coming in at 40 square meters in size.
Upon entering, you'll find the kitchen with countertop. Next up is the shared bathroom. Inside the living room, it's similar to a one-bedroom unit. There's a small extra room attached to the bedroom. You can use this extra space as a home office or a dressing area.
Other 1-Bedroom Plus unit plans





2-Bedroom

Unit Plan
Type C1-07 – 74.50 sqm.

Here we have the 2-bedroom unit, coming in at 74.5 square meters in size.
From the floor plan, you'll immediately notice the living area with an attached balcony. The kitchen is separated in this area. Moving further in, you'll find the shared bathroom on the right, directly across from the small bedroom. Inside the main bedroom, everything is private, including the bathroom with a bathtub.
Other 2-bedroom unit plans







Duplex 2-Bedroom
Unit Plan
Type K1-08 – 64.00 sqm.

This project also features duplex units, albeit only as 2-bedrooms, coming in at 64 square meters in size.
- Lower Floor
- Upon entering, you'll find the kitchen, stairs, and a huge living room. Also included in the lower floor are small bedroom and a bathroom.
- Upper Floor
- On the upper floor, this is where you'll find the Master Bedroom.
Other 2-Bedroom Duplex unit plans










Penthouse

Unit Plan
Type T1-02 – 100.00 sqm.

Onto the ever-luxurious penthouse unit, coming in at an astounding 100 square meters in size.
Right of the bat, you can see that this unit has been split up zone-by-zone, each with their fair share of large amounts of usable space. These zones include the living area, kitchen, one multi-purpose room, two bedrooms, one En-Suite bathroom, and one shared bathroom.
Other Penthouse unit plans



Sky Villa

Unit Plan
Type G1-07 – 109.00 sqm.

Finally, there's the Sky Villa, featuring a unique green space within. The Sky Villa unit comes in at 109 square meters in size. The layout resembles a penthouse, with minor adjustments, replacing the multipurpose room with the lawn on the outside.
Other Sky Villa unit plans



Price (as of August 2023)
Sales Price
- Average starting price: 220,000 baht/sqm.*
- Starting price: 7.3M baht.*
Common Area Fees and Sinking Funds
- Common Area Fees: 500 baht/sqm.
- Sinking Funds: 55 baht/sqm.
**Please be aware that the mentioned prices were accurate at the time of gathering up information for this review, actual prices may vary since.
Final Verdict
Rhythm Ekkamai Estate, a luxurious condominium project, offers top-notch facilities and is situated in a prime location along Ekkamai Road. Inspired by the charm of old houses in the Ekkamai neighborhood, it blends the concept of a New Vertical Home, emphasizing balance and harmony.
The central area boasts over 10 floors and incorporates world-class technology, including Technogym and Wellness Spa, ensuring holistic well-being. Easy accessibility and proximity to numerous amenities makes this a true gem in the Ekkamai area.
Interested in Rhythm Ekkamai Estate? Click the links below!
Looking for properties nearby BTS Ekkamai? Get in touch with us!



