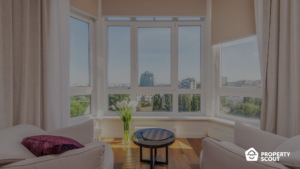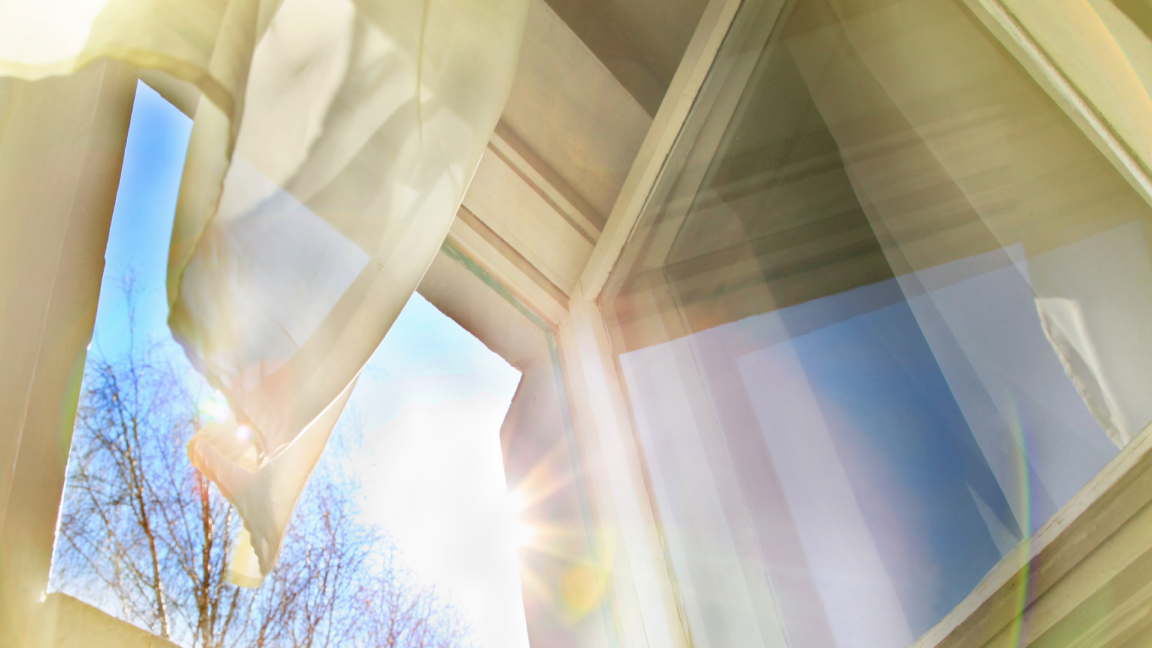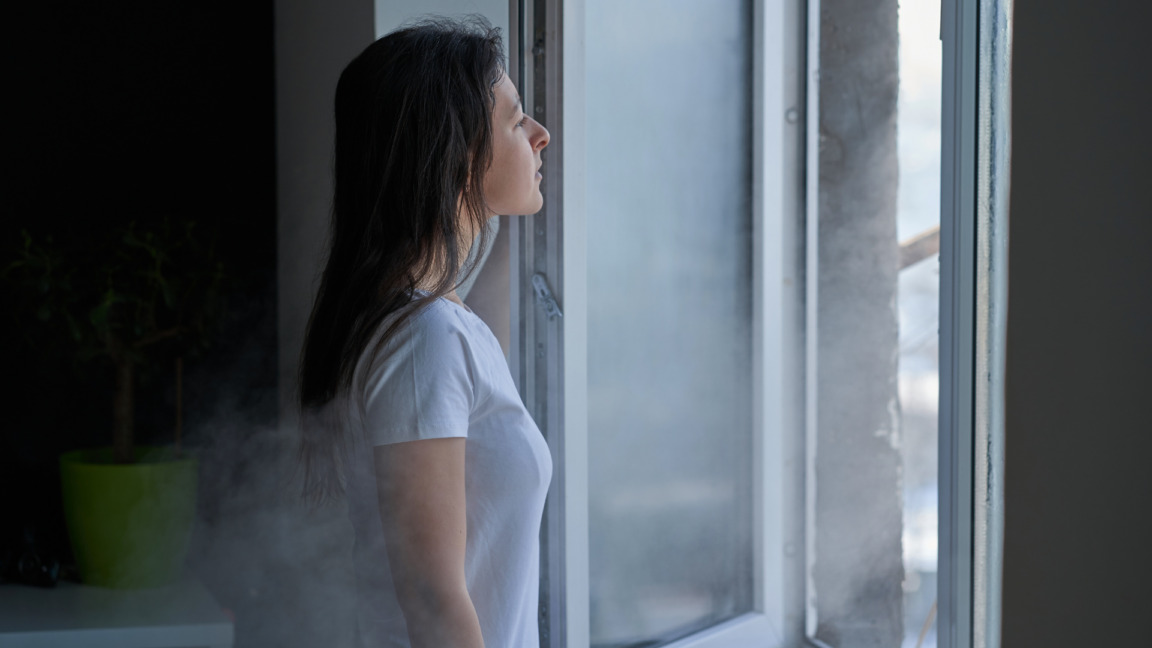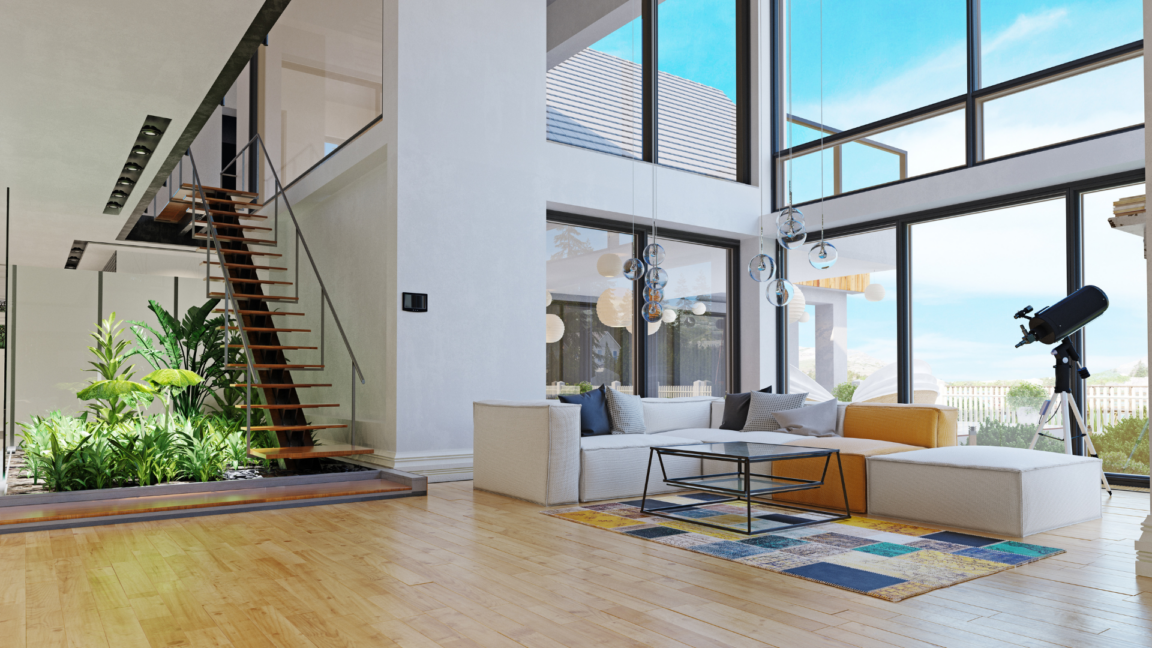The Art of Airflow: Types of Windows for Optimal Ventilation and Energy Efficiency


In Thailand's tropical and humid climate, various external environmental factors play a vital role in determining the comfort levels within our living spaces. That's why the techniques and principles behind designing windows and openings within our homes are crucial for ensuring utmost comfort for everyone. What's more, these design strategies not only enhance comfort but also contribute to significant energy savings. Join us at PropertyScout as we delve into this article, uncovering the secrets to creating a refreshing and energy-efficient home environment.
The Importance Windows and Openings
Openings or windows are essential components in design, impossible to overlook. In simple terms, an "opening" refers to the empty space on a wall that directly connects two areas. It encompasses not only vertical openings like windows and doors but also horizontal ones, such as floor openings or corridors that provide interconnectivity between floors.
When properly designed, windows and openings in our homes ensure a well-lit and ventilated indoor environment, promoting air circulation and energy efficiency. However, if windows or openings are improperly designed, lacking context relevance to the building's usage, it can lead to poor ventilation, discomfort, and increased energy consumption. Therefore, designing openings that harmonize with the building context and cater to functional requirements is crucial.
Factors to Consider in designing Windows
Sunlight

- The amount of sunlight should be the right amount
Sunlight entering your home should be in the right amount, as brightness is what we desire while avoiding excessive heat radiation. In Thailand, the natural path of sunlight throughout the day is from east to southeast, then west. Therefore, the north direction receives ample daylight without excessive heat. It's ideal for large windows, such as awning or sliding glass windows.
For other directions, smaller openings should be considered, proportionate to the overall size and layout of the house. Additionally, choose standard glass types and sun-blocking films to filter sunlight. Utilize sheer or blackout curtains to adjust light levels throughout the day.
Another desirable feature is a skylight. It not only maximizes natural daylight but also reduces electricity consumption during the day. In Thailand's intense sunlight, skylight installation should prioritize light filtration, structural integrity, and waterproofing measures.
Wind

- Windows should be designed with suitable amounts of wind entering
The cool breeze from natural wind flow can be considered a valuable asset, providing year-round comfort in a cost-effective way. By understanding wind directions, we can optimize the design of openings. From October to January (4 months), winds predominantly come from the north, while from February to September (8 months), winds primarily blow from the south. Therefore, the most favorable direction for openings is north-south, requiring openings on opposite sides of the walls to facilitate airflow.
Here's a pro tip to harness the full potential of the wind in creating a cool home: Ensure that the openings on both sides align or have connecting parts. The inlet side should have smaller openings compared to the outlet side, allowing for increased wind pressure. This simple design adjustment can significantly enhance the cooling effect in your home, potentially reducing the need for air conditioning. Embrace natural ventilation, save on electricity bills, and fully enjoy the benefits of nature.
- Houses should be designed in a 'Double Volume' concept
Incorporating a 'double volume' concept in home design is beneficial due to the nature of hot air being lighter and rising from low to high areas. Opening up spaces between floors is an effective way to facilitate the escape of hot air from the house. The hot air from lower levels naturally ascends to the upper levels before being expelled outside through small ventilation openings located beneath the ceiling of the topmost floor, such as louvers, transom windows, or roof vents.
Apart from the benefits of addressing hot air, the double volume or double space also improves air circulation within the house. However, the key aspect is to ensure constant access and egress for the air, enabling the expulsion of stale air and replacement with fresh air. Additionally, incorporating ample visual openness creates a sense of spaciousness and liveliness, giving the perception of a bright and vibrant home environment.
Principles in Designing Windows and Openings

The right window positions
When it comes to the north and east directions, windows or openings can encompass around 50-75% of the entire wall area. The key principle is to create evenly sized windows or openings that face each other, facilitating a constant flow of fresh air and ventilation. This thoughtful design approach not only ensures a well-ventilated interior but also prevents the accumulation of germs and pathogens.
The window positions to avoid
In the south and west directions, windows or openings should not exceed 20% of the total wall area. These sides are highly influenced by heat and intense sunlight. Hence, it is recommended to minimize the installation of windows or openings in the west direction as much as possible.
Types of Openings

Fixed Windows
One of the most familiar types of windows that many people know is fixed windows. They provide a seamless connection with the surrounding environment when opened. However, fixed window frames offer advantages that are equally beneficial compared to other types of operable windows.
Especially in hard-to-reach areas such as high walls under the roof, corners, or elevated floors of upper-level buildings where openable windows may pose risks, fixed window frames come to the rescue. They allow the room or space to appear more open and spacious, offering a view that extends outward. The incoming sunlight creates a warm and inviting atmosphere while maintaining a sense of openness. Additionally, fixed windows contribute to the overall design aesthetics, ensuring that your home does not feel overly enclosed.
Awning and Louvered Windows
The primary function of openings is to facilitate air ventilation, and having operable windows that can open safely is an excellent choice. Both awning windows, which can be pushed open like small awnings, and louvered windows, designed specifically for continuous airflow throughout the day, serve this purpose effectively.
Awning windows and louvered windows are also integrated with doors to enhance their air ventilation capabilities. By incorporating these innovative designs into homes, the function of air circulation is significantly improved. It is undeniable that modern design and manufacturing innovations play a significant role in creating comfortable and aesthetically appealing homes that stand out with their distinctive features.
Sliding windows
An open and spacious room is a coveted feature for many homeowners, especially in limited-space environments. Sliding windows, which provide a seamless connection between indoor and outdoor areas or within different areas inside a home, have gained immense popularity. They contribute to the illusion of larger rooms temporarily due to their full-width functionality.
Furthermore, glass sliding windows serve the purpose of integrating spaces while allowing abundant natural light to enter the interior. The room feels expansive, and from an architectural standpoint, glass sliding windows are crucial in establishing a harmonious relationship between two areas, even when closed. Both sides of the glass panels can engage in separate activities without feeling disconnected. When fully opened, they create a larger space that can accommodate more activities comfortably. Ultimately, sliding windows enhance the overall comfort and functionality of a living space.
Other Ventilation and Energy-Efficient Factors

The position of the building in relation to the direction of sunlight and the wind
Since a building is meant to be our long-term companion, it is crucial to plan its design carefully to ensure lasting comfort throughout its lifespan.
The west and south directions receive intense sunlight for approximately 8-9 months a year, as the low angle of the sun allows easy penetration into the building. Therefore, it is advisable to avoid building orientations that face west and south. Instead, these areas can be designated for backyard spaces, storage rooms, bathrooms, stairwells, kitchens, parking areas, or laundry areas.
In contrast, the north and east directions experience the highest wind exposure and minimal direct sunlight. Consequently, these areas are well-suited for spaces that require prolonged occupation or a sense of relaxation, such as bedrooms, living rooms, or dining areas.
Sealing gaps between wall and the door or window frames
Sealing leaks along the joints between walls and door/window frames helps prevent the entry of heat and moisture from the outside into the interior of the building. This is particularly important in air-conditioned rooms, where maintaining a controlled environment is crucial.
Install Window Shades
Installing window shades helps filter sunlight entering through glass windows or openings. Horizontal shades are suitable for windows facing the north and south directions as they can block the midday and afternoon sun. Vertical shades are suitable for windows or openings facing the east and west directions.
Installing Curtains or Blinds
To prevent excess heat from sunlight, it is advisable to install window curtains or blinds that can effectively reduce both heat and glare. Another option is to apply window film that filters sunlight. While window film provides better heat protection from sunlight, it has proven to be less popular due to its higher cost.
Plant around the house
Planting trees around the house can provide shade to block the sun and help reduce heat from entering the building, especially on the southern and western sides. However, when planting large trees, it is important to maintain a distance of at least 5 meters from the building to prevent potential damage to its structure caused by tree roots.
Breathe Easy and Stay Cool!
PropertyScout emphasizes the paramount importance of functionality in a house, as it directly contributes to the overall comfort and satisfaction of its occupants. However, it is essential to carefully assess the unique needs of each space within the home. For instance, opting for casement windows in the bedroom can facilitate occasional ventilation, while the living room can benefit from the openness provided by French doors or expansive sliding doors. Furthermore, the inclusion of skylights should be considered, not only to enhance natural light but also to reduce electricity consumption during daytime hours. By prioritizing functionality and tailoring design choices to specific areas, homeowners can create a harmonious and comfortable living environment.
Looking for an excellently located condo where you can get a completely unobstructed view of your amazing surroundings? Hop on in and check out PropertyScout's expansive selection of various properties from houses to condos and make your dream haven a reality today!



